Photo
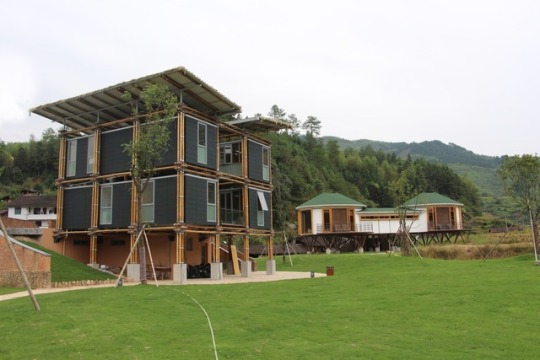
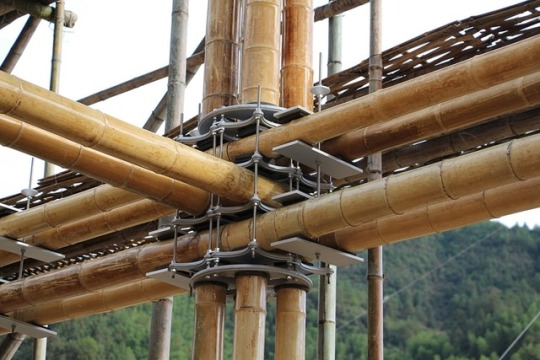
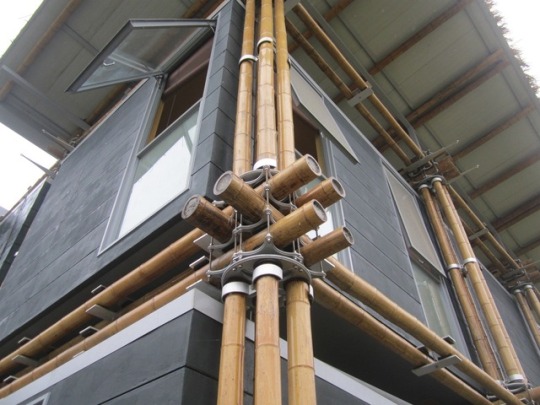
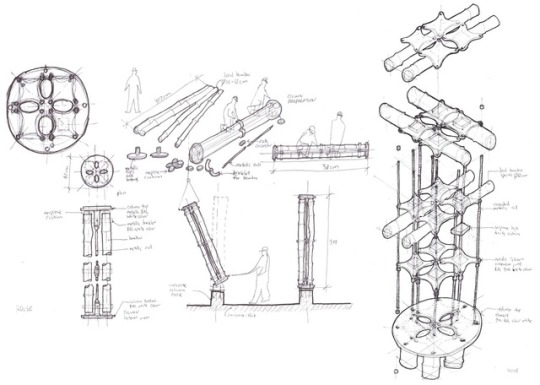
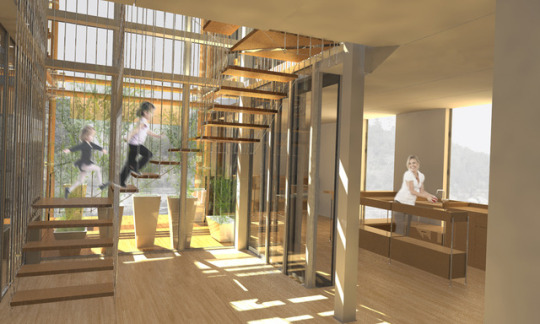
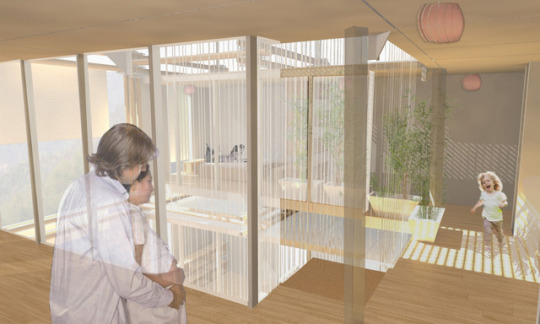
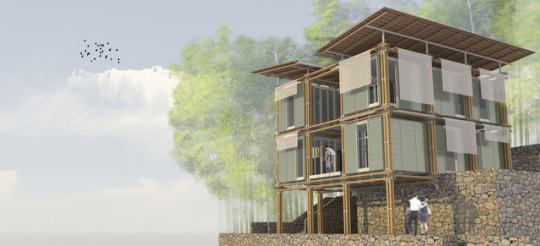
Studio Cardenas design energy efficient bamboo house
Hot on the heels of new legislation in China surrounding sustainable growth, Studio Cardenas have created a bamboo house that utilises the latest green technologies to maximise energy efficiency.
It is built from sustainable local materials, gives off very few carbon emissions and is even cooled through a clever water system that utilises the area’s natural underground water deposits.
Particularly commendable is how the house conforms to ancient traditions of Feng Shui whist simultaneously embracing modern construction techniques. The structure is modular and industrial; allowing for simple, efficient assembly. My favourite feature is definitely the bespoke aluminium joints the firm have designed to house the bamboo. Not only are these strong and aesthetically pleasing, but they allow for the simple replacement of the bamboo poles if needed. So no need to worry about taking half the house apart if there’s a problem.
I’d just like to see some more interior shots. The firm’s visuals will simply have to do for now.
Photos from: ArchDaily. Visualisations from: Studio Cardenas.
#architecture#bamboo#bamboo house#sustainable#Sustainable Design#sustainable building#carbon neutral#modular#construction#bespoke#joint#assembly#fengshui#china#studio cardenas#tradition#traditional#modern#contemporary#water cooling#energy saving#industrial#aluminium#carbon footprint#emissions
60 notes
·
View notes
Photo
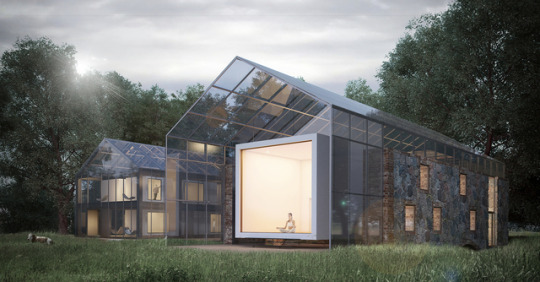
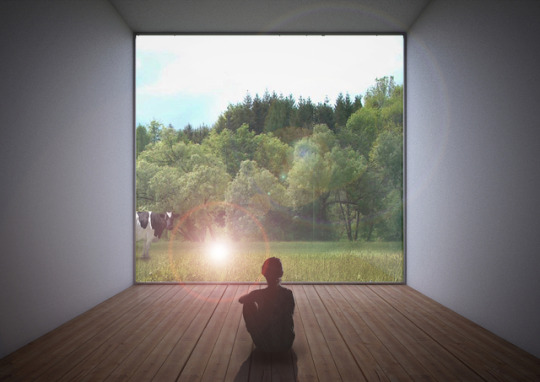
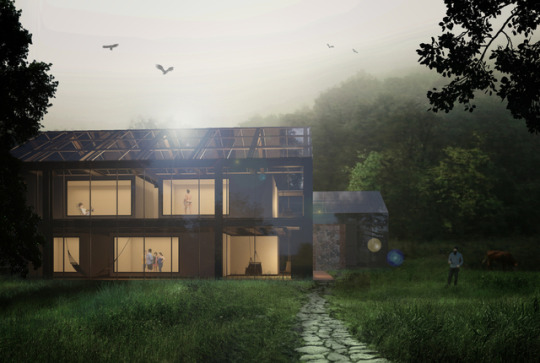
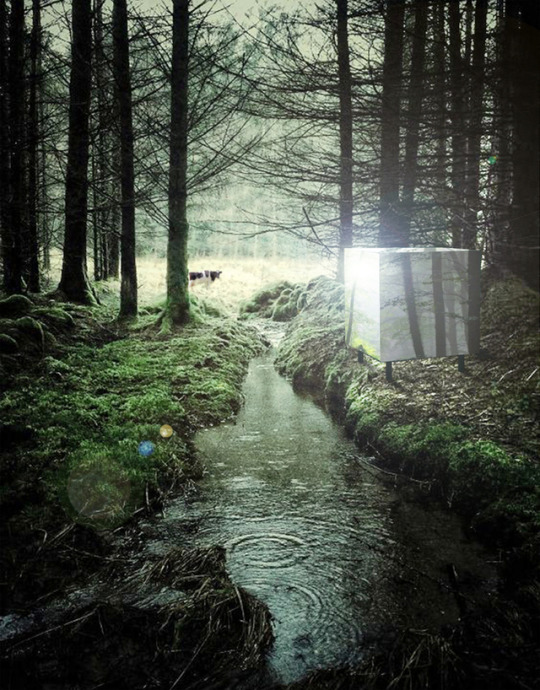
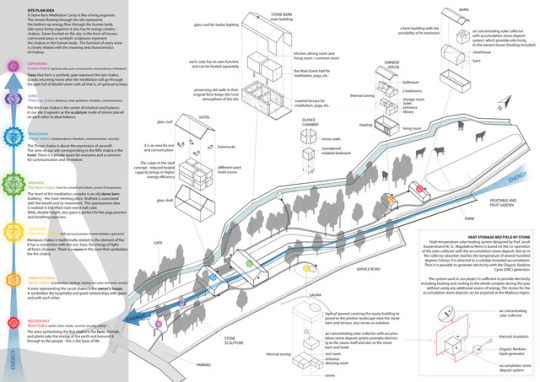
Project for Chakra-inspired meditation spaces wins BB Student Award
Conceived by Polish students Oleksandr Kostevych, Mariia Chorna, Weronika Różyło and Julia Gawlik, this dreamy concept for a meditation camp stood out to the Bee Breeders panel for its connectivity with nature. While not the grand prize winner, it caught my eye for the way it combines vast glass elements with the traditional stonework of the existing buildings.
Based around the idea of chakras, the site is imagined as a body; each building contributing to the overall health of the camp. The stone barn (the heart chakra) is broken up and intersected with glass cubes that connect the occupant to nature with the least possible obstruction, while a hotel (the throat chakra) is erected nearby with similar glass boxes gazing out. All connects to the farm itself (the root chakra... seen as the basis of life). Another interesting addition I particularly like is the Silence Chamber... a mirrored glass cube that blends into the trees and blocks out all sounds from the outside; leaving the occupant in a complete shut off state from the world.
I love the way the barn has been transformed in this concept. While other entries (including the winner) were perhaps more sensitive with the building and retained more of its original features, I think this design is more striking; the way the new building is a huge body of glass (with that glorious full-height window looking out) but has that stone core at its heart... a perfect contrast in materials.
See all the winning entries, and the full display boards for this project, here.
#architecture#farm#camp#meditation camp#competition#architecture competition#bee breeders#student#student project#meditation#hotel#glass#stone#regeneration#refurbishment#old and new#classic and modern#glass box#cube#isolation#barn#barn conversion#life#chakra#chakras#health
6 notes
·
View notes
Photo
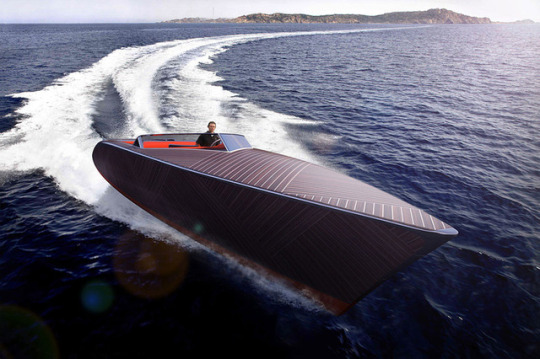
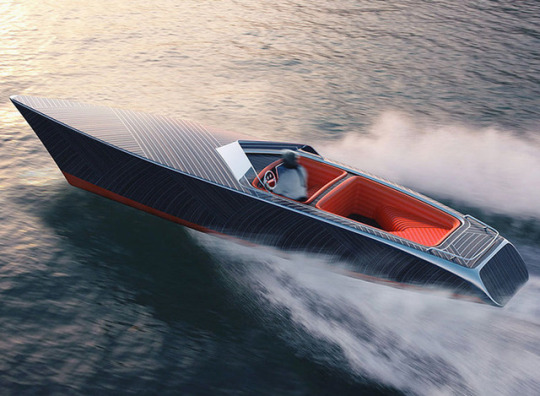
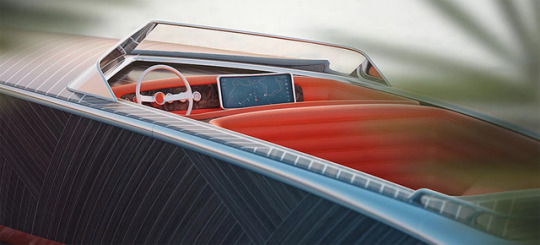
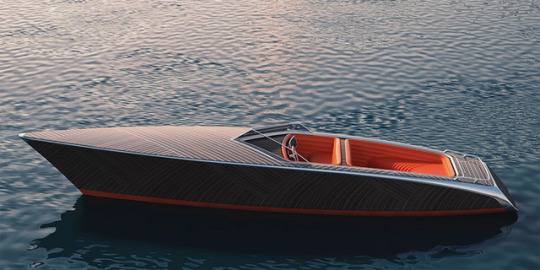
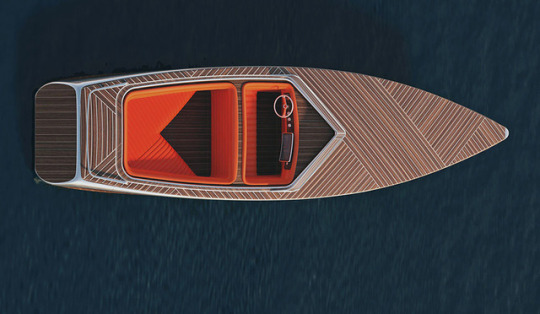
Gorgeous wooden boat combines green technology with 1940s-inspired styling
‘Un bateau électrique, au look classique‘
Those words certainly ring true with French designer and engineer Dimitri Bez’s latest project; a stunning wooden leisure boat inspired by the 1947 “Sea Maid” ski-boat (which you can see at Classic Boat here).
It runs off an electric engine, meaning it can keep up with its rapid petrol-based counterparts and run quicker than super-green sail boats. In addition to speed, it also allows the minimalist machine to run almost silently.
It has been built with an uncompromising dedication to comfort, luxury and quality; with leather seats, a retro pair of front and rear cabins for driver and passengers, along with a sumptuous dark wood finish. An oLED touch screen allows for simple navigation and stands as the only visibly modern element in this otherwise classic boat. Perfect if you have the cash!
More at: Dimitri Bez Design
#design#boat#luxury#speed boat#zebra boat#dimitri bez#electric#electric power#electric engine#electric outboard motor#motor boat#classic#retro#sea maid#oled display#dark wood#green technology#eco friendly#environmentally friendly#green design#eco design#comfort#quality
14 notes
·
View notes
Photo
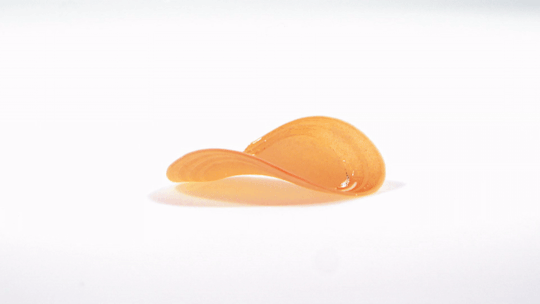

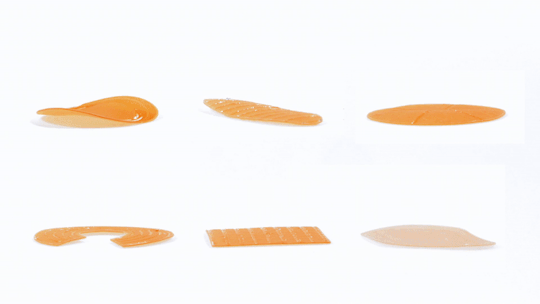
vimeo
MIT develops flat-pack ‘edible origami’ that springs into shape when wet
Aimed at dramatically reducing shipping costs by limiting the amount of air in our pasta packaging, the latest thing to come from the boffins at MIT’s Tangible Media Group is a series of flat-pack pasta sheets carefully engineered to curl into a variety of shapes with the addition of water. A project they’re dubbing “Transformative Appetite”.
The pasta is carefully coated in lines of gelatine that naturally expands when added to water. By 3D printing specific patterns onto the sheets, the researchers can dictate what shape will result from the expansion. In the above video, the team outline how - just like traditional pasta - the different shapes have been developed for specific characteristics: springiness, firmness, elasticity etc.
Anyone worried about how this all tastes are catered for too, as the video goes on to demonstrate pro chefs utilising these edible performance pieces to construct some gorgeous meals, chiefly a dish of transparent caviar-filled tubes.
More at: Tangible Media
#design#performance art#edible art#transform#expand#curl#pasta#flat pack#space saving#reduce cost#shipping#less waste#gelatine#edible performance art#3d printing#3d printed food#3d printed pasta#mit#tangible media group#transformative appetite#pattern#just add water#eat#food
8 notes
·
View notes
Photo
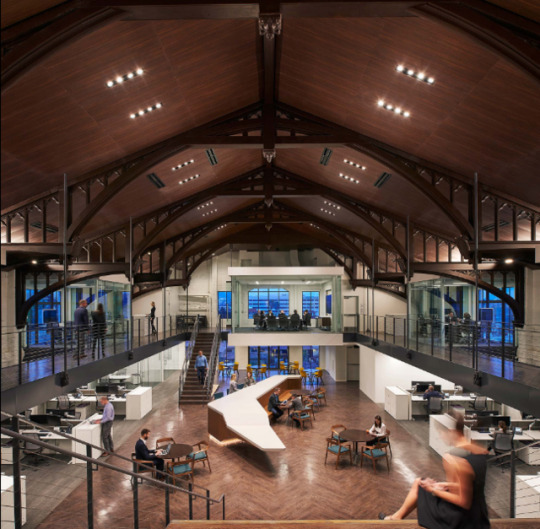
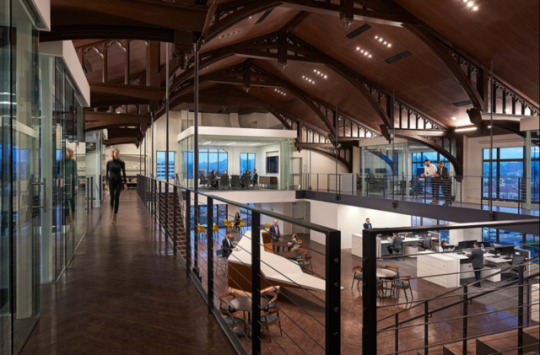
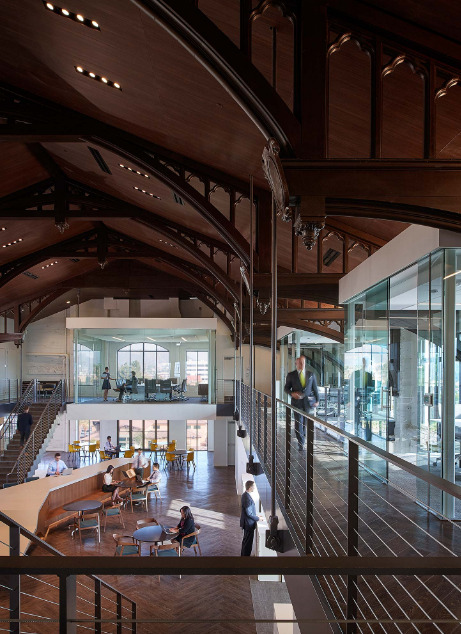
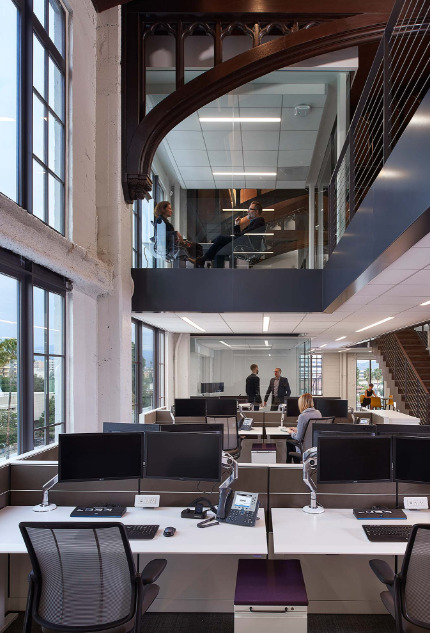
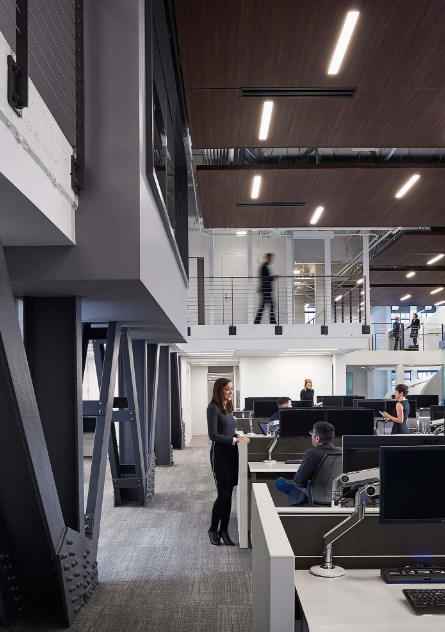
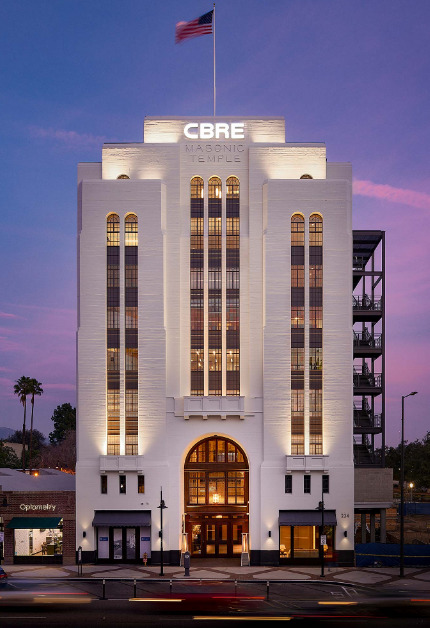
Classic and contemporary styles clash inside Gensler’s stunning regeneration of an art-deco masonic temple.
Now occupied by CBRE, this stunning office space sensitively deals with the art deco style of this old masonic temple in Glendale, California; utilising modern materials and finishes to celebrate - not conceal - the traditional features throughout.
Most spectacular is the attic space at the top of the tower; with the original 1920′s wood trusses left gloriously exposed while Gensler’s new additions take root beneath. Meeting rooms jutting off from the main double-height space are rendered in glass so views out into the office are never obstructed.
When planning permission was given for the nine-storey building to be renovated, it didn’t take long to find a client... CBRE have now collaborated with Gensler for more than two dozen office projects. Now that’s customer satisfaction!
More at: Gensler & Interior Design Magazine
#interiors#office#art deco#regeneration#refurbished#gensler#masons#masonic temple#cbre#attic#trusses#timber#traditional#contemporary#old and new#modern#glass#open plan#double height#history#sensitivity#upgrade#reinvention
6 notes
·
View notes
Photo
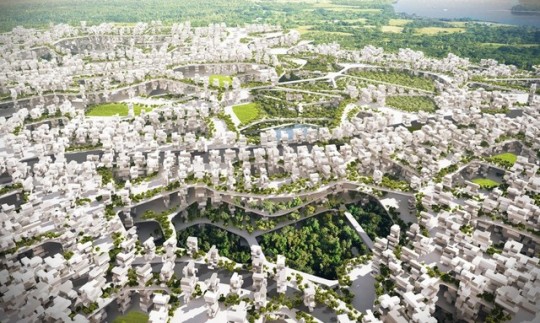
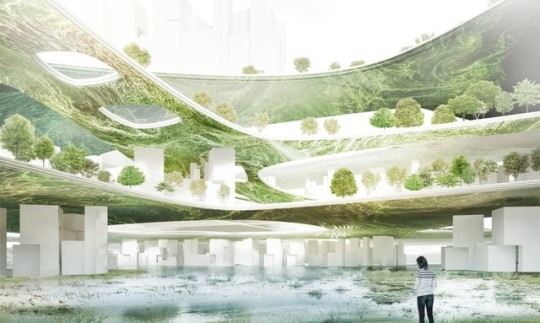
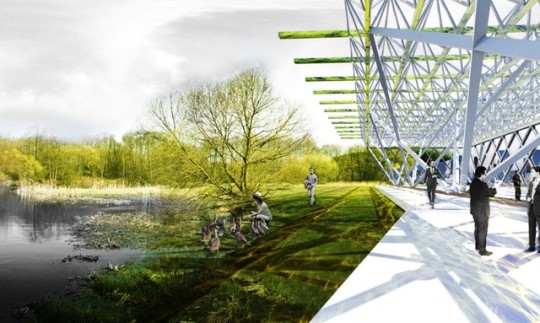
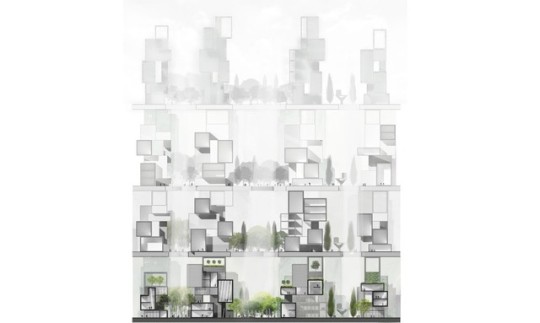
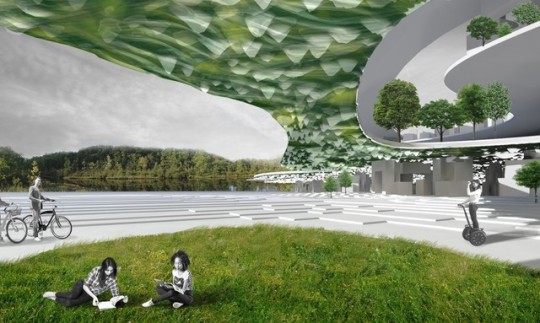
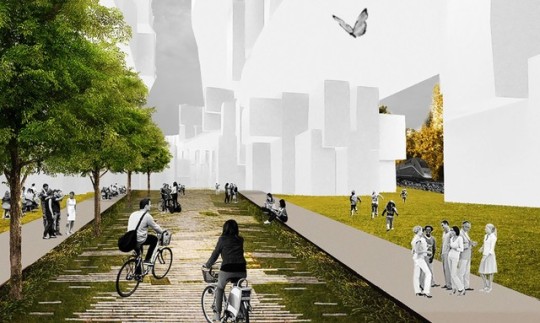
Liberland could become the world’s first algae-powered city
Back in 2015, a group of disillusioned Czech citizens had this idea that they would secede from the nation and form their own sovereign state: the Republic of Liberland. The small 2.7 square mile site lies between Croatia and Serbia, right over a flood plain of the river Danube.
Several thousand people have since applied for citizenship in the tiny nation, with proposals for the design of the state open to those who dared submit a proposal. In the end it was RAW-NYC who came up with the winning idea; a stacked city of self-sustained blocks would gradually build upwards and outwards from an initial set in what the designers call “Inverted Archeology”.
The city would be pedestrian-friendly, and the unique stacked design would allow for buildings to be placed much closer together than traditional construction would allow. Buildings would be like skyscrapers put on their sides; built in layers and accessible to everyone at all levels rather than simply at the ground lobby as traditional towers would be. These would also be meticulously planned to allow natural light to penetrate all accessible spaces.
To mitigate greenhouse gases created by such a dense urban environment, algae strains that do not require sunlight to grow would be housed on the undersides of the buildings in a vast underground habitat; providing clean energy.
See more at: Inhabitat
#architecture#city#green city#ecology#sustainable#sustainable design#clean energy#algae#liberland#independent nation#pedestrian#inverted archaeology#urban planning#urban design#RAW_NYC#danube#eco city#future#green design#environment#greenhouse gas emissions
13 notes
·
View notes
Photo
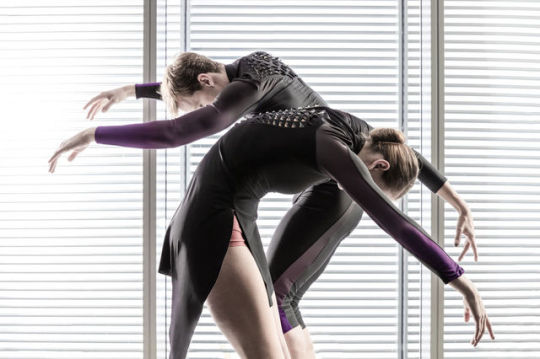
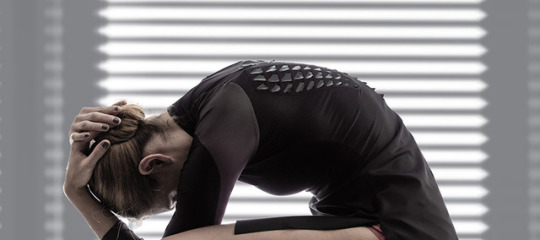
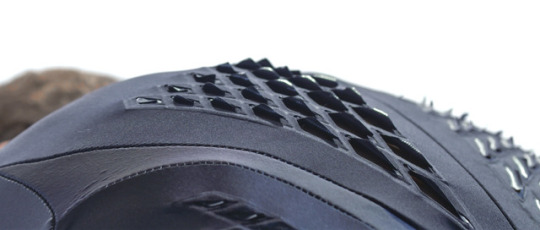
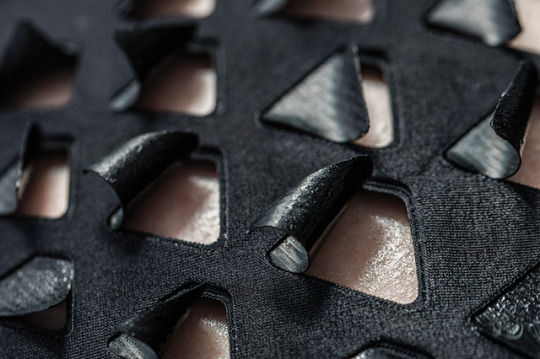
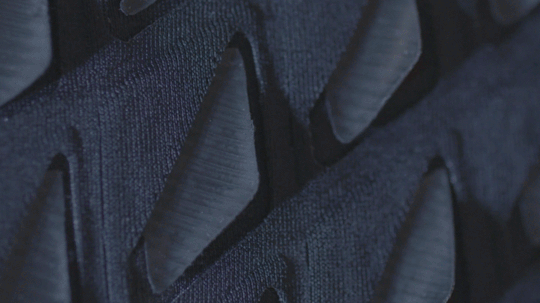
vimeo
BioLogic - heat-venting clothing that unfurls in high humidity
Created by a team of researchers at MIT, BioLogic is a ‘breathable workout suit’ that uses the latest advances in microbial cell technology to respond to increases in body temperature during workouts.
The cells react to changes in humidity, and when appropriately applied to material can cause the fabric to curl in on itself. Applied to these workout garments as a series of scales down the back where heat increases most dramatically, the technology exposes the wearer’s skin to let air in and help in lowering body temperature.
So meticulous were the team involved that the scales have all been specifically crafted one-by-one to have the most effect possible. Complex maps of body heat, body sweat and overall movement created a hybrid layout of where said flaps should be and how large they should be made.
Similar technology has been utilised in ventilation systems before (see my previous post on the Hygroscope project here) but I haven’t seen it so beautifully worked into clothing.
See more at: Tangible Media
#design#clothing#workout clothing#heat vent#responsive clothing#biomaterial#microbial cells#heat map#MIT#BioLogic#body temperature#ventilation#unfurl#humidity#sweat
8 notes
·
View notes
Photo
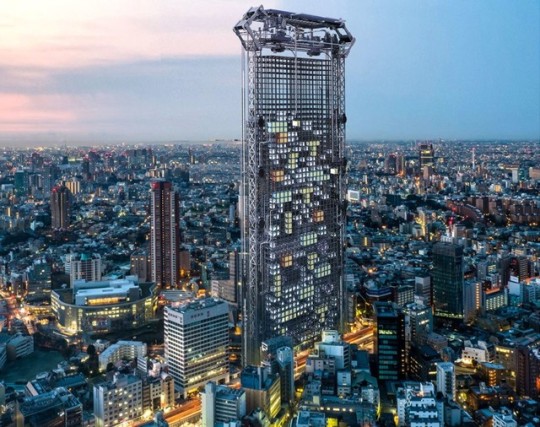
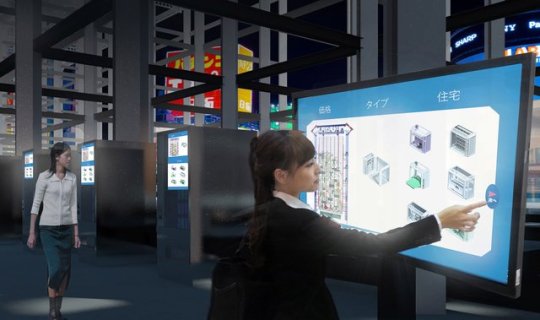
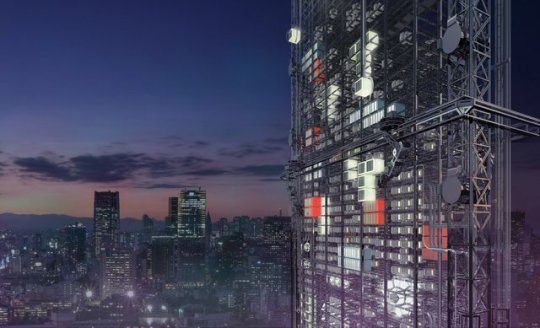
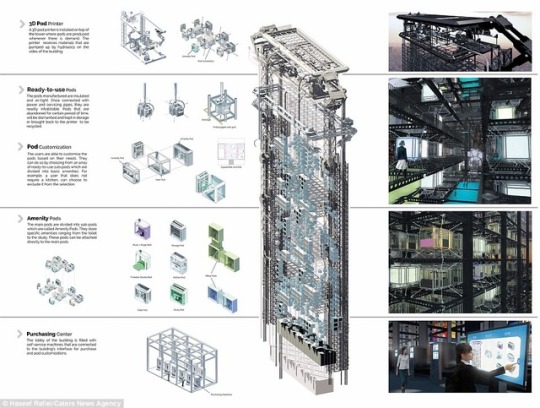
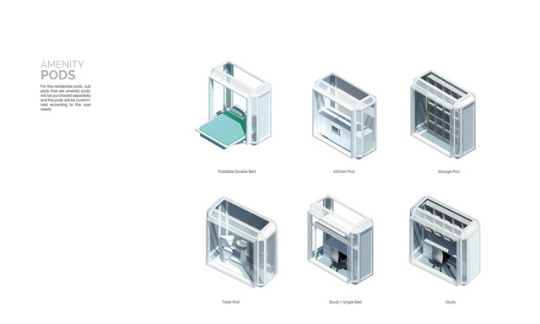
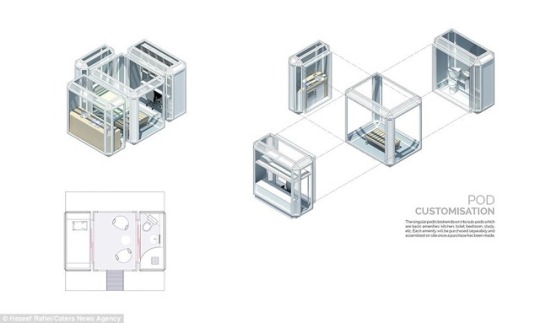

Pod Vending Machine - Robotic Architecture for Tomorrow’s Population Surge
In what has to be one of my favourite concepts I’ve seen lately for tackling the Earth’s increasing population, this student proposal for a tower that prints homes to order combines modular styling with robotic character.
Prospective home-owners would order their customised ‘pods’ via a self-service interface in the lobby which would be fed to a robotic 3D printing machine at the top of the ‘scraper. Once the pods are constructed, they are lowered down the face of the tower via a robotic arm and slotted into the framework based on the layout desired by the client.
The concept’s designer - Malaysian designer Haseef Rafiei - wanted to take the Japanese obsession with vending machines and evolve it to the next level. The tower also boasts green credentials; with every pod capable of being reorganised, removed and recycled if needed. The automated nature of construction would also cut time, labour and materials.
The project earned Rafiei an honourable mention in this year’s skyscraper competition. It’s a little industrial and perhaps a tad dystopian to anyone with a fear of robots, but I love this idea. Looks like something lifted straight out of Blade Runner.
More at the designer’s site here.
#architecture#skyscraper#tower#vending machine#robot#3d printing#made to order#customise#japan#printed house#pod#apartment#overpopulation#evolo skyscraper competition#self service#haseef rafiei
14 notes
·
View notes
Photo
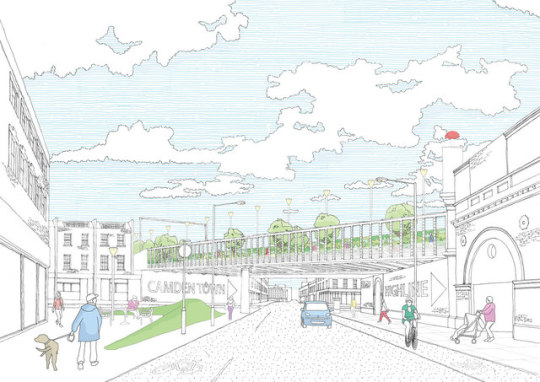
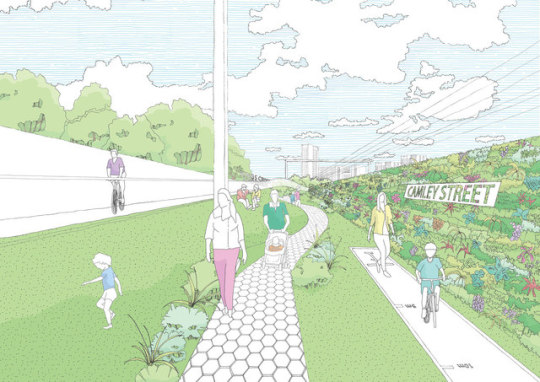
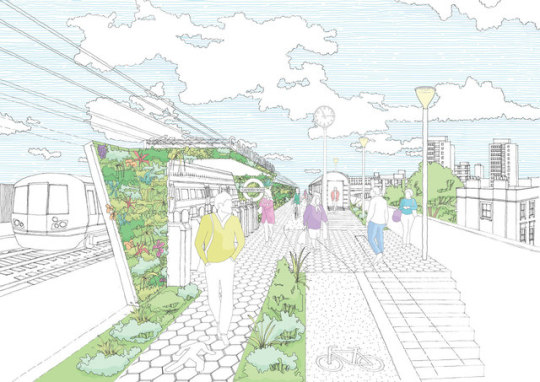
vimeo
Camden Highline set to follow New York and revitalise London’s disused rails
Imagined by London-based firms Studio Weave and Architecture 00, this project for a temporary public park across the disused North London Railway follows rapidly in the wake of the highly successful New York High Line which saw a similarly disused part of the city’s rail network transformed into a public walkway and garden. The 0.8km stretch of railway links Camden with Kings Cross station and currently stands as an eyesore in an otherwise culturally vibrant part of the city.
The proposal would regenerate the line and make use of several bridges along the route, providing chill-out spots, and new pedestrian/cycle routes 8m off the ground to further help avoid the traffic below.
Looking forward to it.
More at: Camden High Line
#architecture#landscape design#london#camden#camden high line#studio weave#architecture 00#railway#regeneration#urban planning#garden#park#kings cross
4 notes
·
View notes
Photo
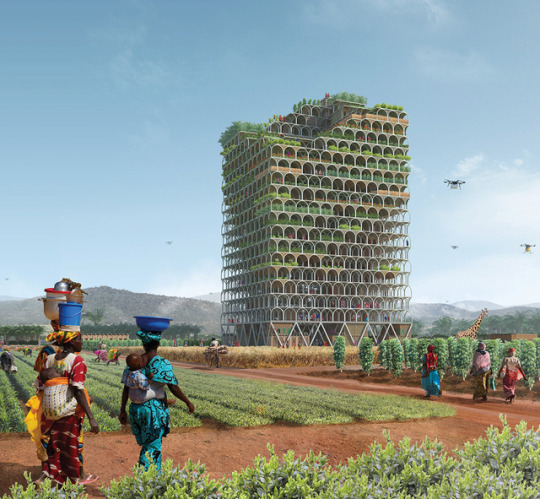
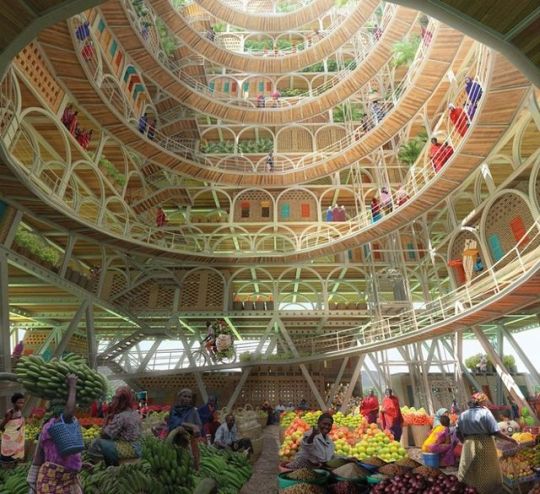
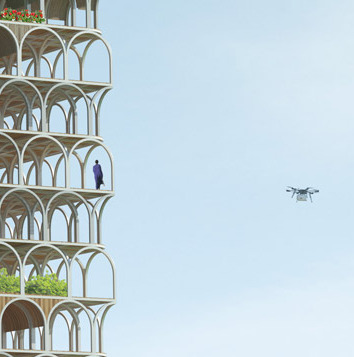
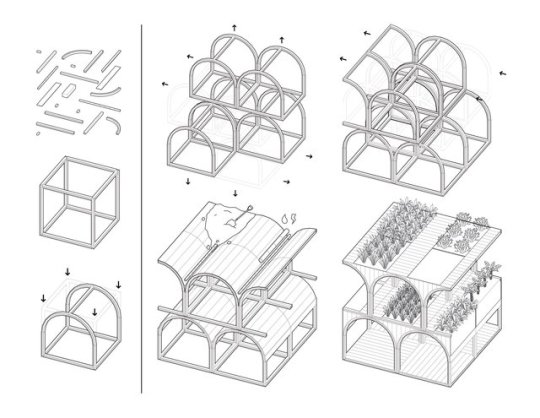
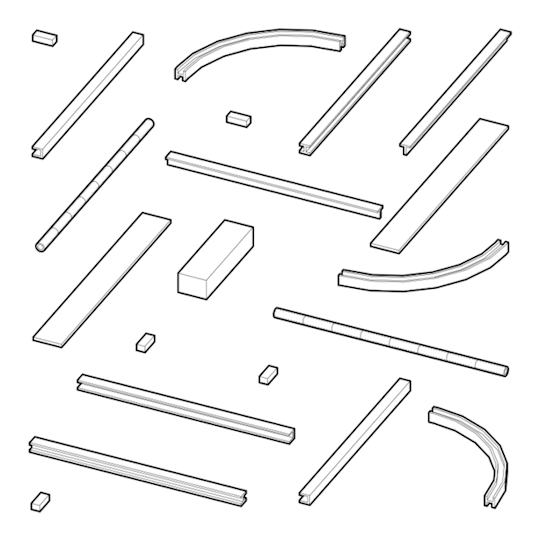
‘Mashambas’ Tower could revolutionise global farming
This concept for vertical farming is the latest of its kind to emerge out of the eVolo skyscraper competition. Mashambas - which roughly translates from Swahili as ‘an area of cultivated land for growing crops’ - recently won the top prize, and could well provide a more achievable solution than some of the futuristic megastructures the competition has thrown up in the past.
With a modular design, it has been specifically intended to be quick to assemble and easy to take apart and move to other locations with little fuss. It also has the capacity to grow dependant on its context; with the pieces easily able to ‘stack’ together. The structure would also feature drone landing platforms to transport crops to hard-to-reach areas and function as an educational centre... with central spaces in the columns devoted to training locals in agriculture.
Not only could the tower help deprived areas, it could also serve a more global need too; with global population set to reach 9 billion by 2050, food shortages could be tackled by structures like this.
Certainly a step in the right direction!
See more at: eVolo
#architecture#farming#vertical farming#agriculture#food shortage#education#skyscraper#evolo skyscraper competition#mashambas#drone#africa#swahili
81 notes
·
View notes
Photo
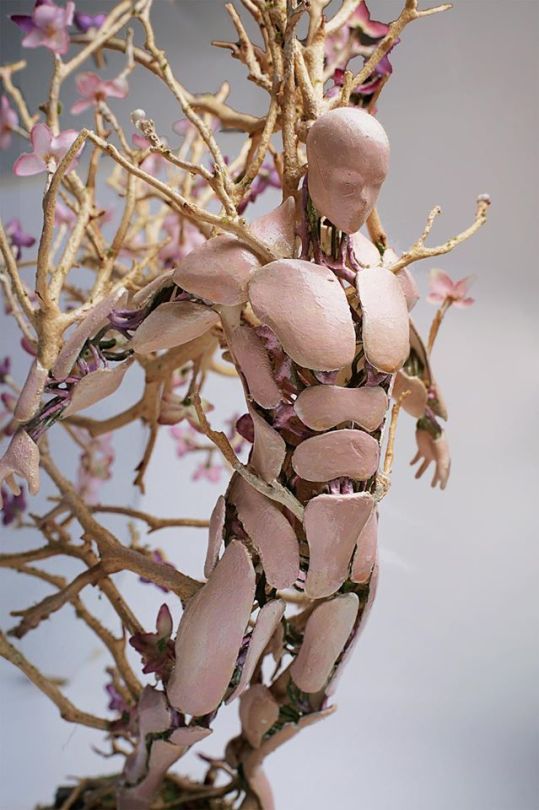
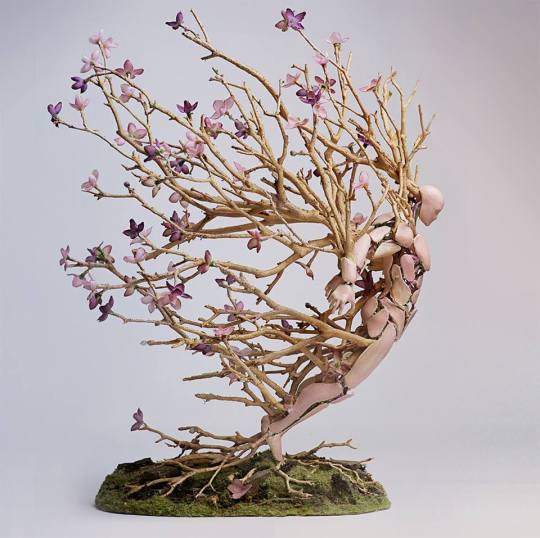
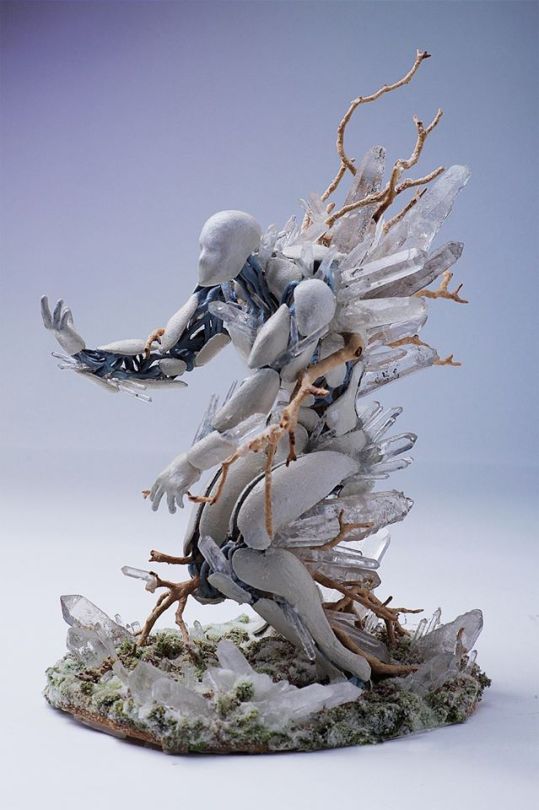
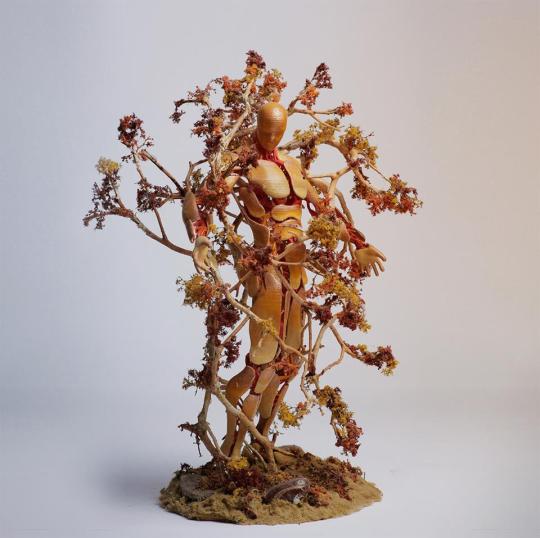
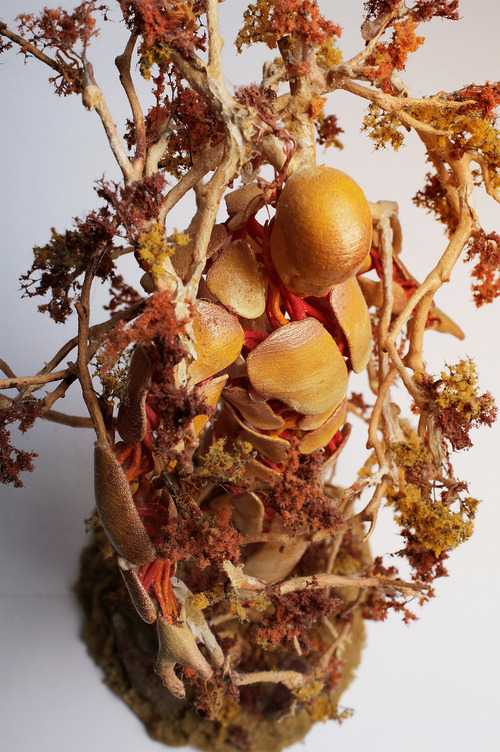
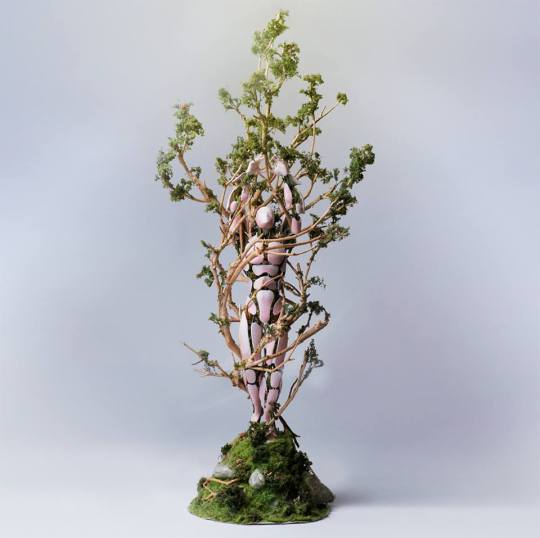
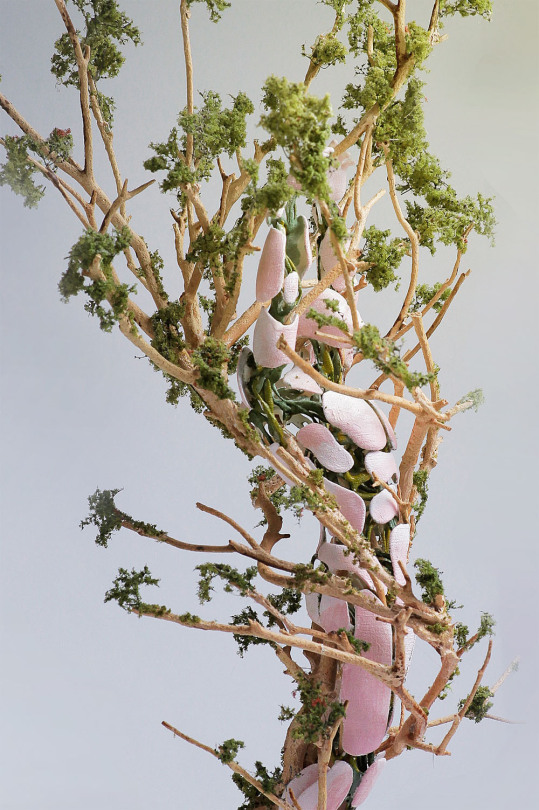
Garret Kane’s beautiful ‘exploding’ figures depict the four seasons
These kinetic sculptures by Brooklyn-based artist Garret Kane were created using typically modern techniques. The figures were designed in Zbrush before being 3D printed and affixed to natural structures like twigs, rocks and leaves to produce stunning final forms.
The resultant sculptures look like each figure is bursting free of some unexplained captivity; bringing with them their selected season. They’re part of an ongoing series of works exploring the theme of mimicry; with several of the artist’s sculptures displaying similar explorations into natural forms. I think they’re stunning. Wouldn’t mind the set myself.
More at Kane’s website
#design#sculpture#art#figurine#seasons#spring#summer#autumn#fall#winter#zbrush#3d printing#3d printed model#brooklyn#garret kane#nature#tree#leaves#rocks#natural forms#mimicry
55 notes
·
View notes
Photo
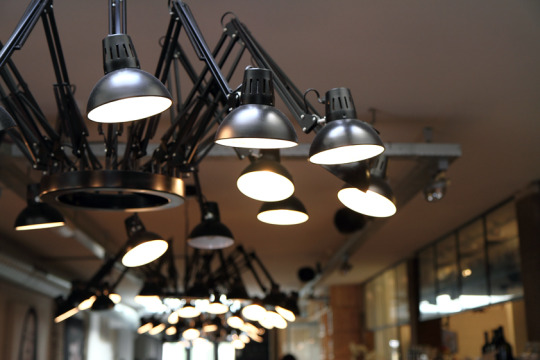
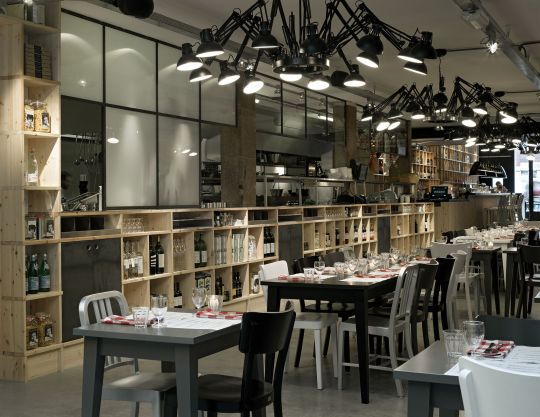
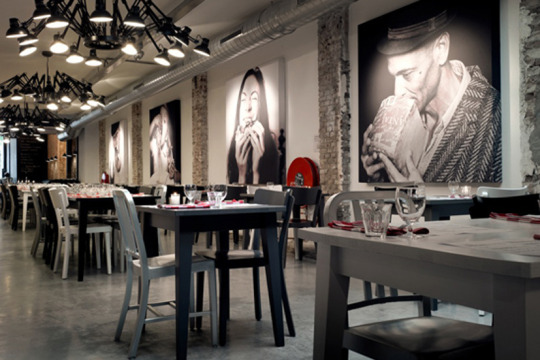
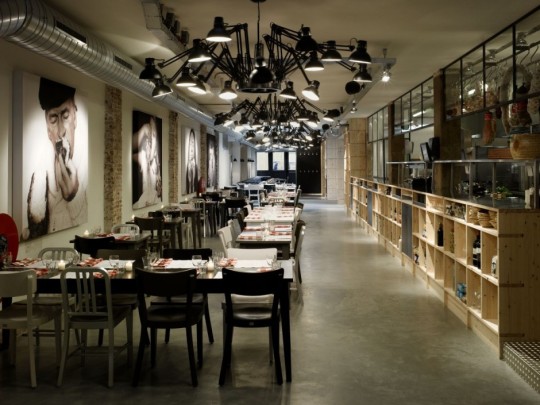
‘Mazzo’ restaurant’s industrial-chic aesthetic shines through its lighting...
This contemporary restaurant in Amsterdam features many stripped-back features; including brushed concrete, exposed ducts and piping, recycled wood storage and reclaimed chairs. Most striking without a doubt are the fantastic, almost-arachnid ceiling lights that loom over the space. Made from repurposed desk lamps, they immediately draw the attention and provide multidirectional lighting that is at once cheap to achieve and wonderfully simple to adjust.
Industrial-chic is all about reusing these kind of objects to achieve the early 1900s factory feel. It’s rapidly becoming one of my favourite interior styles.
More of the restaurant at their website.
#interiors#restaurant#amsterdam#mazzo#industrial#industrial chic#reuse#recycle#reclaim#reclaimed furniture#lamp#desk lamp#light#lighting#ceiling light#repurpose#concrete#wood#chairs#contemporary#modern#exposed ducts
12 notes
·
View notes
Photo
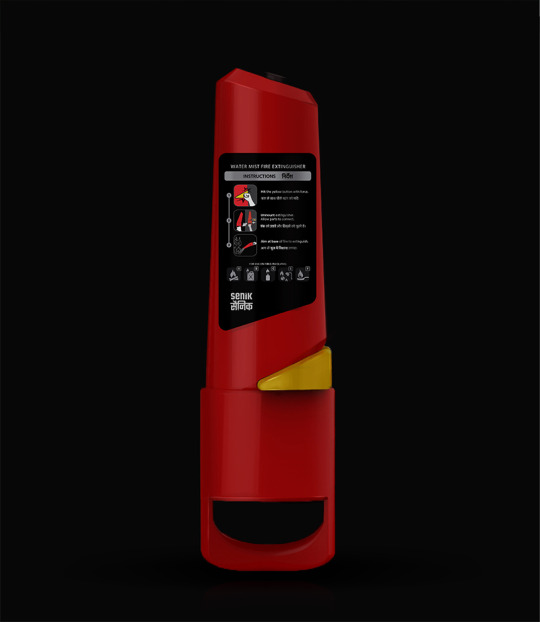
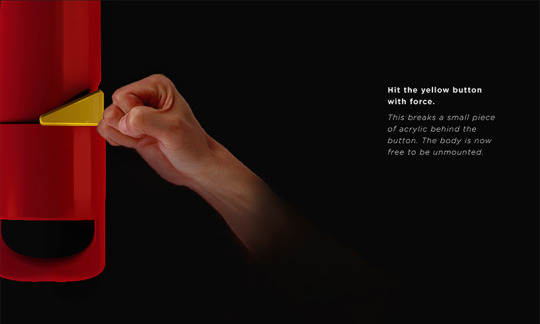
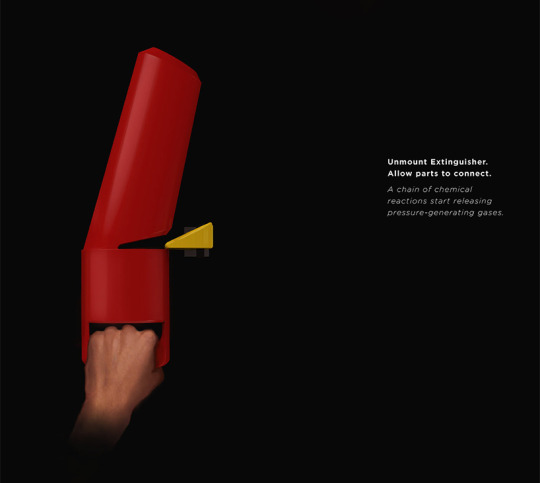
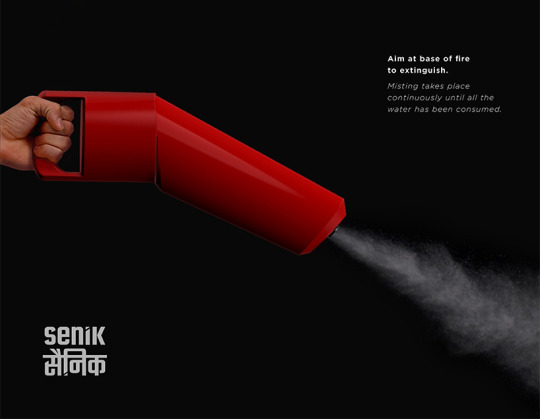
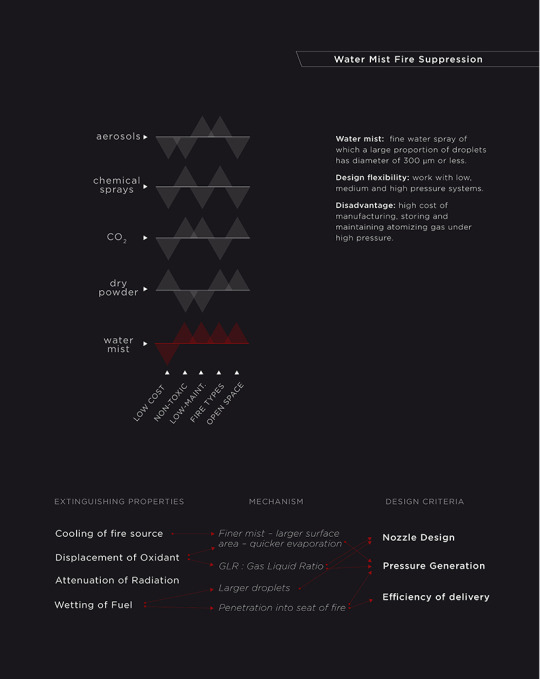
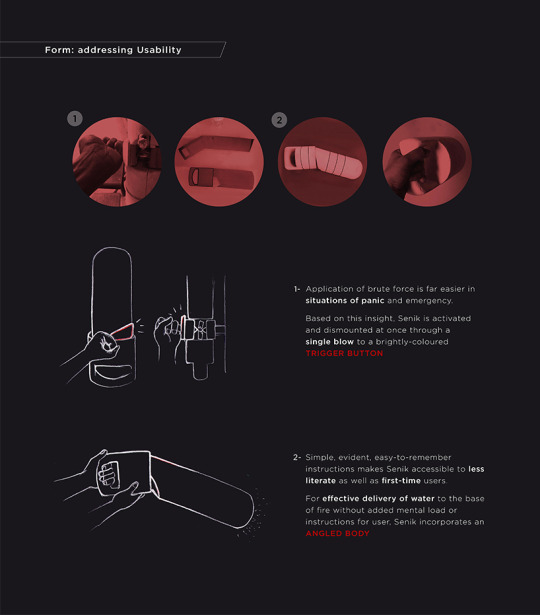
The Senik fire extinguisher proposes more efficiency in emergencies
Designed by Indian product designer Sailee Adhao, this alternative concept for fire extinguishers cuts down the thinking time needed during a fire by dramatically simplifying the process. With a sleek body and a glaring yellow button on its side, the Sinek extinguisher relies only on a strong blow to the lock to activate it.
It works by keeping the contents at high pressure so that when the yellow button is struck, the seal on the inside is shattered and the ingredients begin to mix. This happens in the short time it takes to grab hold of the device and aim it at the fire, and is helped further by the downward sloping body that clicks into place once the button pops out after being struck. The contents then continue to spray until empty.
With its only major drawbacks being the cost of manufacture and upkeep, as well as the inability to turn off the flow once its going, the design is certainly a more elegant solution that what we have now. I think it could really take off.
Find more at Adhao’s Behance page
#design#fire extinguisher#senik extinguisher#safety#fire#fire safety#alternative design#simple#simplify#automatic#spray#emergency#sailee adhao
2 notes
·
View notes
Photo
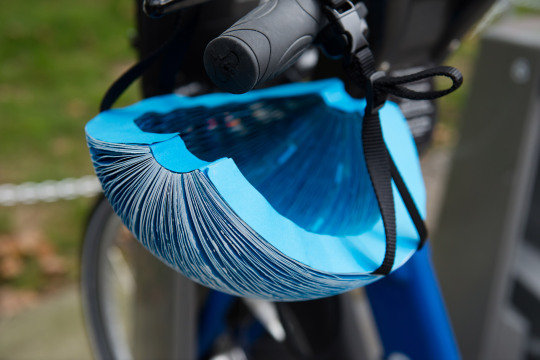
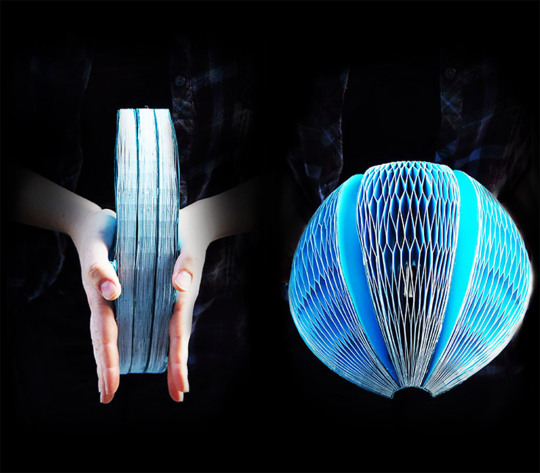
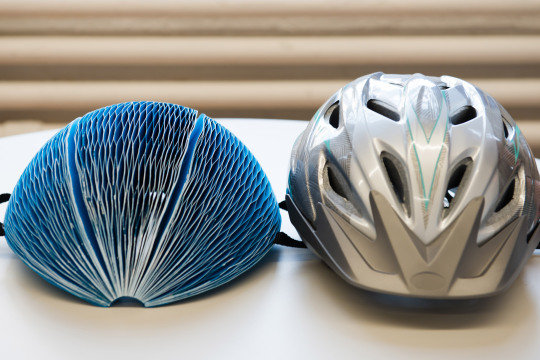
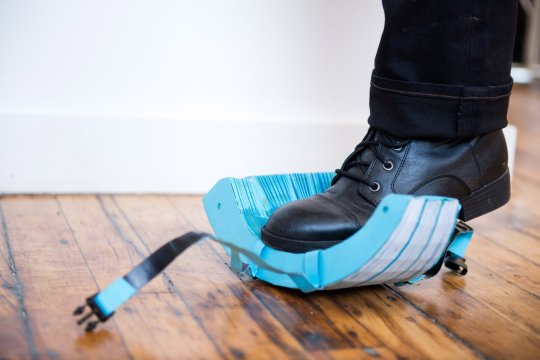
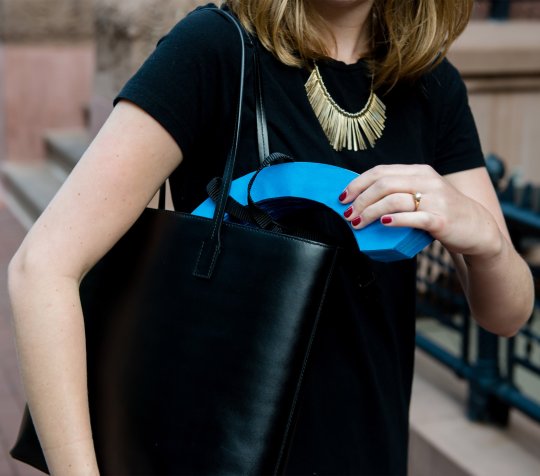

Isis Shiffer wins the James Dyson Award for her foldable paper bicycle helmet
With a honeycomb-like structure that folds up in a concertina, the EcoHelmet by Pratt Institute of Design-graduate Isis Shiffer is a game-changer for the cycling industry. It is made from layers of 100% recycled paper with a biodegradable waterproof outer coating. Designed to solve the growing issue that many cyclists don’t bother with helmets due to the fuss of carrying it around afterward, James Dyson himself said it ‘solved an obvious problem in an incredibly elegant way’.
The result of rigorous development, Shiffer says she strived to find a design that ‘both works and looks good’, stating that earlier versions of the idea ‘worked great but looked like pineapples’. Also, anyone worried that a paper helmet might not work as well as the traditional alternative need not concern themselves as the prototype sailed through European safety tests at Imperial College London.
The final form of the design would be sold at cycle trade stations for as low as £4, with Shiffer looking into better means of manufacture so large quantities of the paper honeycomb weave can be produced. Having won the Dyson award, she will get startup funds of £30,000, which should go some way to seeing her product to market.
I know I want one!
More at: EcoHelmet
#design#helmet#bike helmet#foldable#wearable#recycle#recycled materials#recycled paper#collapsible#ecohelmet#james dyson#dyson award#concertina#isis shiffer#pratt institute#cycling
25 notes
·
View notes
Photo
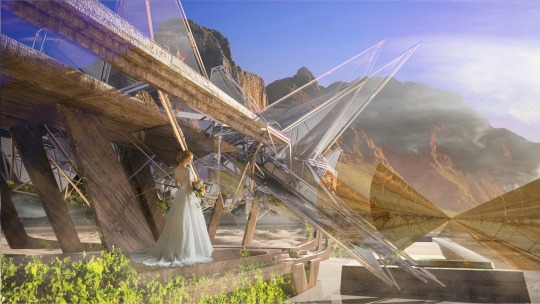
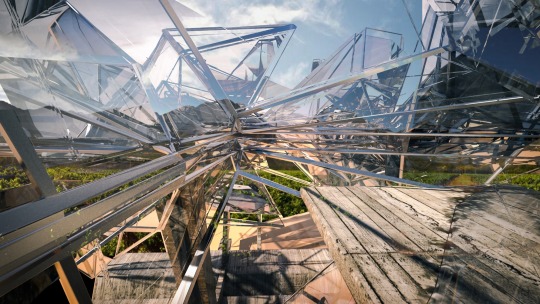
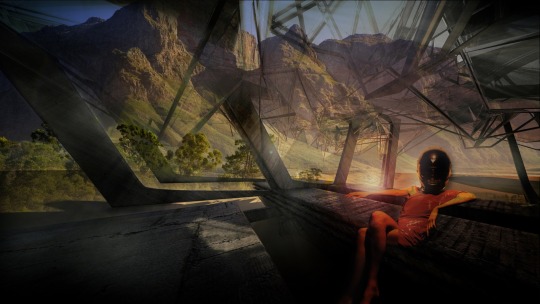
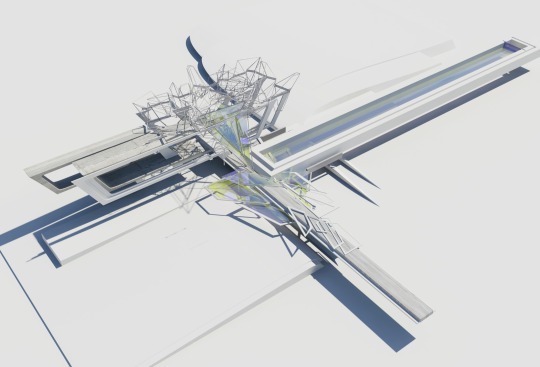
Solar Chapel Cluster - Margot Krasojevic
This bizarre, parametric design for a chapel in Cape Town, South Africa, by Margot Krasojevic is exactly the sort of crazy concept I like to see. Sure it may not prove the easiest thing to construct (if at all) but one thing it does very well is challenges the status quo of what built spaces can be. With jagged steel and glass clusters of UV glass and reflector technology, the space is designed around absorbing and redistributing solar radiation. When active, the space would store the excess heat generated by the photovoltaic technology and allow for its use when needed. With glazing everywhere, the space would allow views out to the surrounding vineyards and the natural landscape beyond.
Yes, that’s right... it’s a chapel and wine making facility all in one.
I’d like to see visuals with a few more inhabitants to make the design feel more alive, but for a concept it definitely catches the attention.
More at: Arch2O
#architecture#concept#parametric#glass#solar#photovoltaic#vineyard#wine#wine making#cape town#south africa#margot krasojevic#solar chapel cluster#chapel#church#religion#solar power
7 notes
·
View notes
Photo
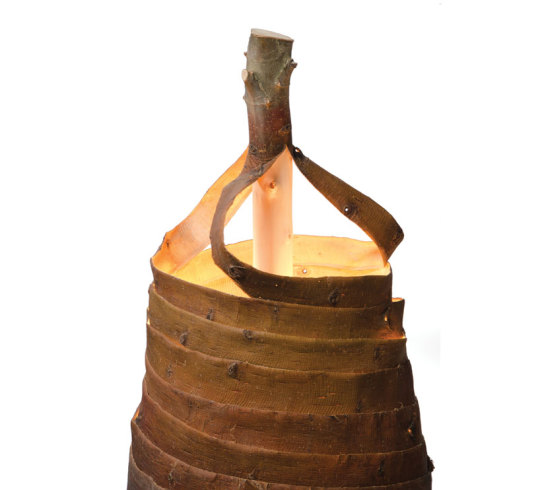
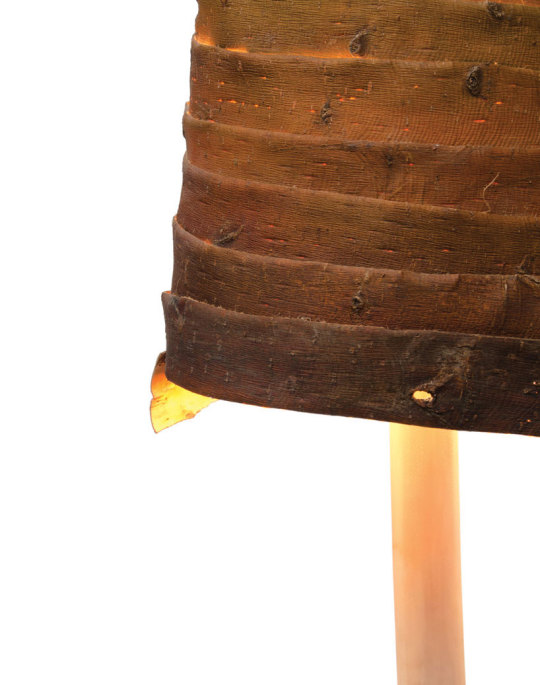
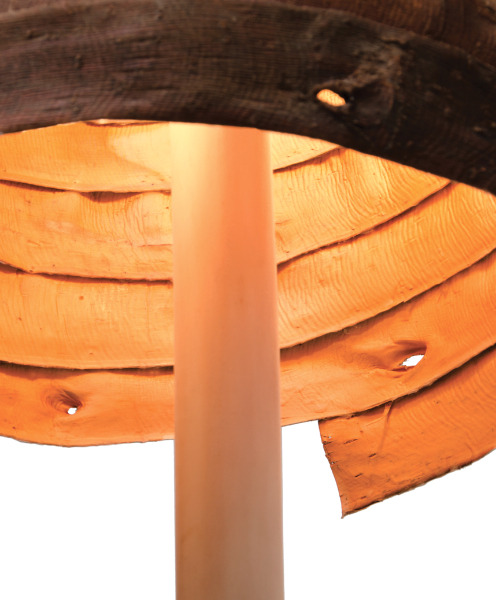
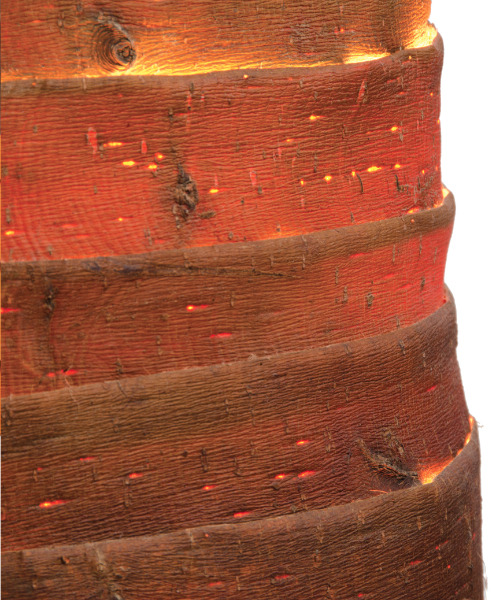
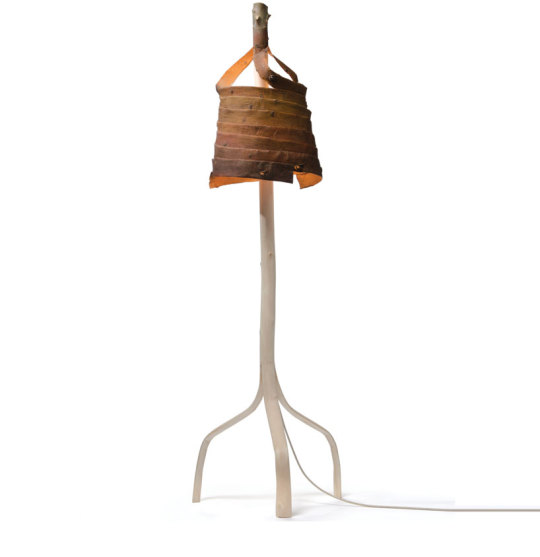
Floris Wubben’s delicate ‘Stripped’ lamp is a gorgeous reworking of nature
Constructed from a single branch split into three pieces at its base and ‘stripped’ of its bark at the top, this standing lamp from Dutch designer Floris Wubben is at once a sophisticated example of modern design and a wholly natural product.
The designer explains how creating the product from a singular chunk of wood with ‘minimal changes’ applied to it, the piece “obtains a new function, without losing its natural and exceptional appearance”. As if the product isn’t bespoke enough, each branch dictates the form the eventual product will take... meaning no two ‘Stripped’ Lamps are the same.
I think it’s a fab idea. Like steam-bending, utilising wood’s natural outer materiality and manipulating it into a tangible form is a refreshing technique for using this ancient material a little differently. At the link below, you can find more exciting examples of Wubben’s all-natural wood products. Check them out... they’re brilliant.
More at: Studio Floris Wubben
#design#lamp#lighting#natural product#tree#branch#wood#standing lamp#dutch design#floris wubben#stripped lamp#wood strips#bark#nature#light#bespoke
8 notes
·
View notes
Photo
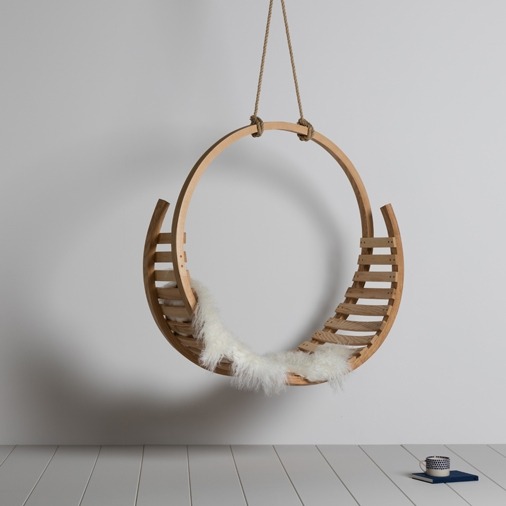
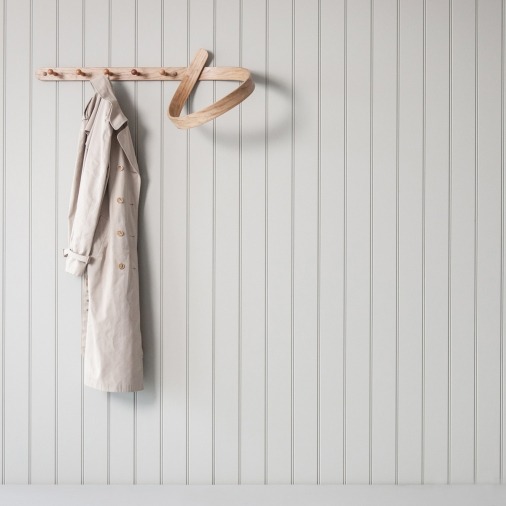
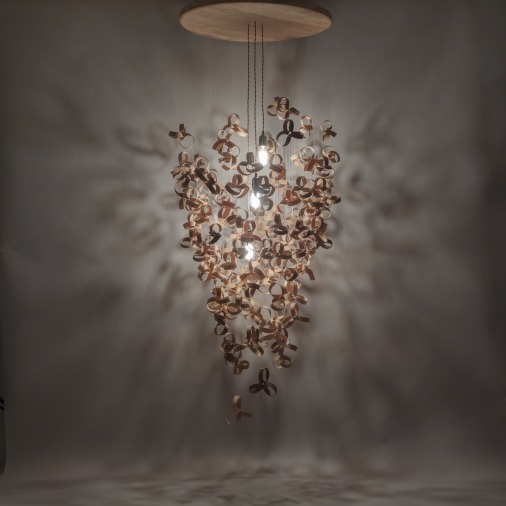
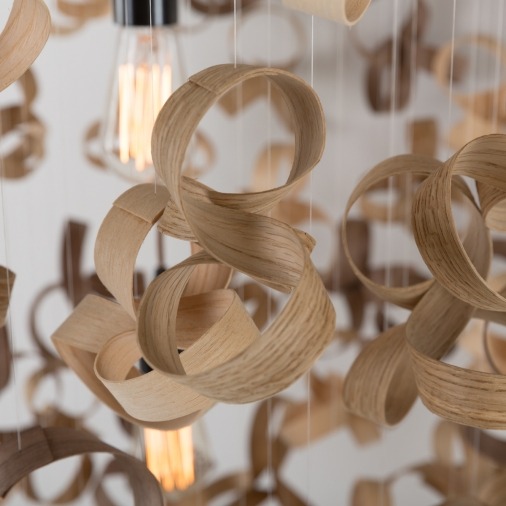
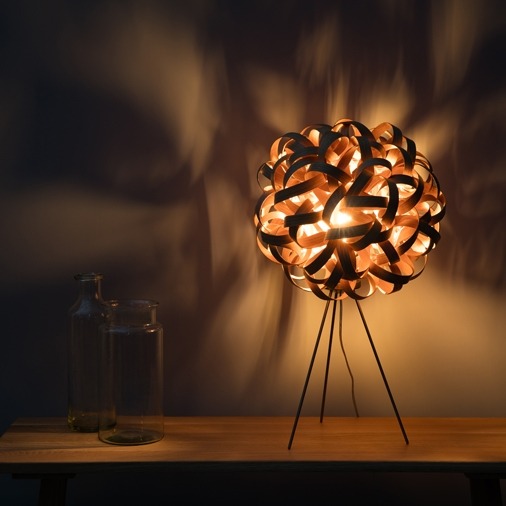
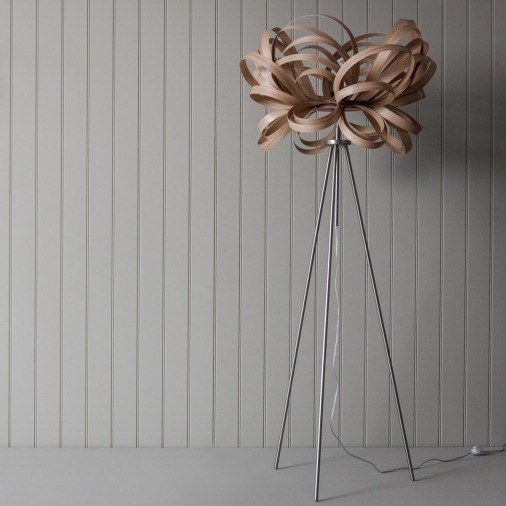
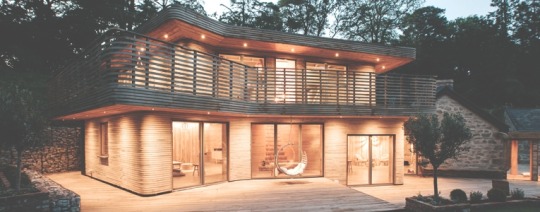
Tom Raffield’s steam-bent timber forms are mesmerising!
A true Designer-Maker who has made his career forging beautiful creations out of delicately steam-bent wood, Tom Raffield and his wife Danielle are no strangers to pushing the boat out. Their love for steam bending is so strong the pair even created their own steam-bent house! Recently featured on Channel 4′s Grand Designs, the house is a masterpiece of traditional craft and a testament to the pair’s talents. Perhaps a little spartan in some places inside for my liking, the house is nonetheless an astonishing creation.
Tom’s products are similarly stunning. Having now garnered the attentions of high-street retailers and bespoke dealers, the variety of his products seems only set to grow broader. I just wish I could afford them! Being bespoke and 100% hand-made, they don’t come cheap!
See Tom’s full catalogue - and more of his house - at his website here.
#design#architecture#steam bending#wood#hand crafted#grand designs#product design#lighting#furniture#hanging seat#standing light#suspended light#coat rack#tom raffield#designer maker#house#steam bent house#steam bent furniture
7 notes
·
View notes