#haseef rafiei
Photo
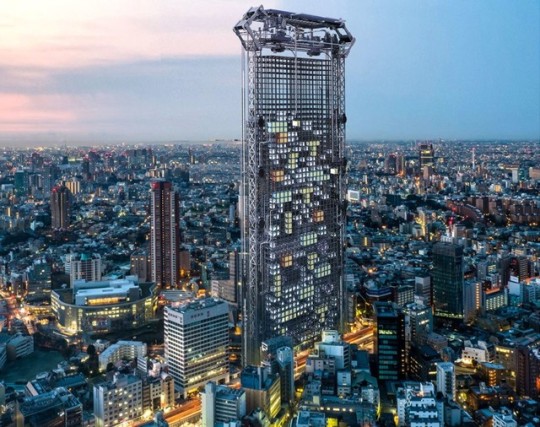
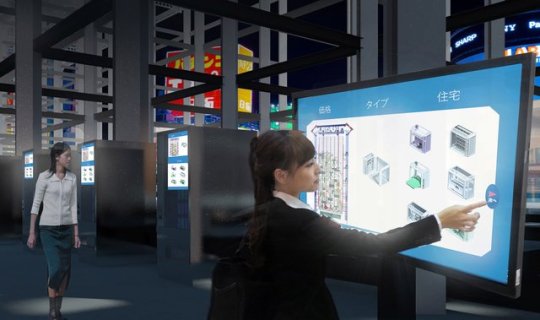
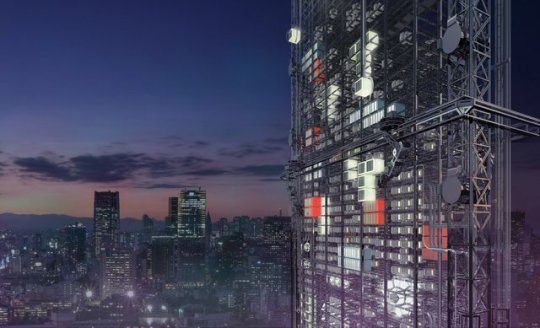
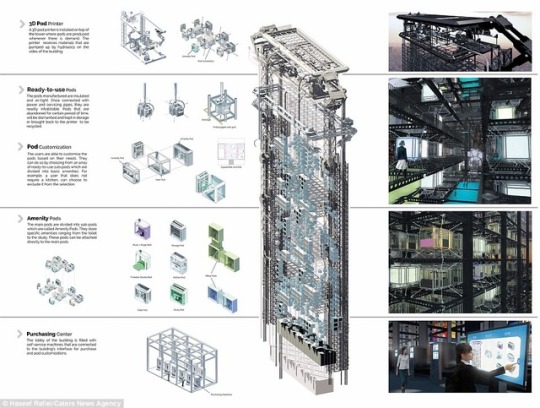
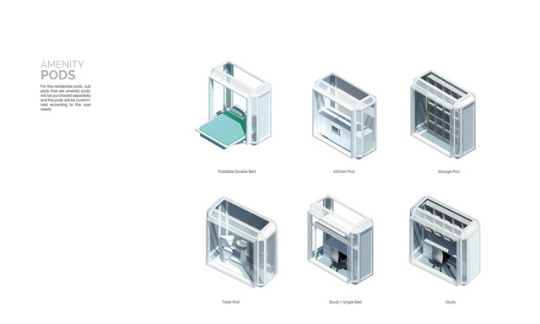
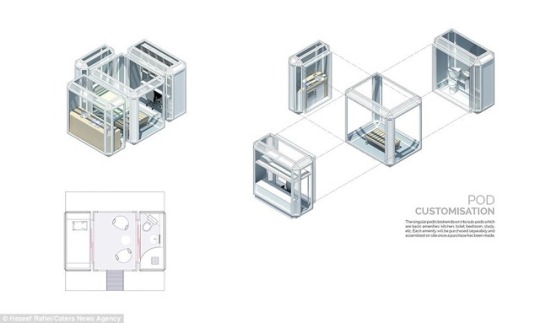

Pod Vending Machine - Robotic Architecture for Tomorrow’s Population Surge
In what has to be one of my favourite concepts I’ve seen lately for tackling the Earth’s increasing population, this student proposal for a tower that prints homes to order combines modular styling with robotic character.
Prospective home-owners would order their customised ‘pods’ via a self-service interface in the lobby which would be fed to a robotic 3D printing machine at the top of the ‘scraper. Once the pods are constructed, they are lowered down the face of the tower via a robotic arm and slotted into the framework based on the layout desired by the client.
The concept’s designer - Malaysian designer Haseef Rafiei - wanted to take the Japanese obsession with vending machines and evolve it to the next level. The tower also boasts green credentials; with every pod capable of being reorganised, removed and recycled if needed. The automated nature of construction would also cut time, labour and materials.
The project earned Rafiei an honourable mention in this year’s skyscraper competition. It’s a little industrial and perhaps a tad dystopian to anyone with a fear of robots, but I love this idea. Looks like something lifted straight out of Blade Runner.
More at the designer’s site here.
#architecture#skyscraper#tower#vending machine#robot#3d printing#made to order#customise#japan#printed house#pod#apartment#overpopulation#evolo skyscraper competition#self service#haseef rafiei
14 notes
·
View notes
Link
#HaseefRafiei #modularliving #PodSkyscraper #Architecture #JADM #justadesignmag...
0 notes
Video
youtube
Haseef Rafiei - Pod Vending Machine concept
1 note
·
View note
Photo

| #3dprint | Pod Vending Machine concept by Haseef Rafiei tackles housing demand by printing modular homes… https://t.co/B8l6YLTWp6
1 note
·
View note
Text
Dezeen's top 10 conceptual skyscrapers of 2017
This year saw a bumper crop of conceptual towers unveiled, in addition to the plethora of completed skyscrapers. Architecture editor Jessica Mairs continues our review of the year with her pick of the best fantasy towers, from plant-covered high-rises on Mars to a vertical farm in Africa.
Analemma Tower by Clouds Architecture Office
Not satisfied with building from the ground up, this year Clouds Architecture Office developed a concept that would see the world's tallest tower suspended from an asteroid – leaving residents to parachute to earth as it orbits over Dubai.
Read more about the Analemma Tower ›
Vertical Forest Seeds on Mars by Stefano Boeri
Also discontent with Earth's offerings, Stefano Boeri proposed the construction of a "vertical forest" on Mars – a cynical take on a competition brief to interpret the future of Shanghai.
Imagining rising sea levels to have made the city uninhabitable by 2117, Boeri suggested the city's population decamp to the plant-covered tower complex in space.
Read more about Vertical Forest Seeds on Mars ›
The Big Bend by Oiio
Oiio decided to bend the rules with this arched skyscraper concept for New York's Central Park, which aims to the be the longest in the world, measuring in at 1.22 kilometres from end to end.
Read more about The Big Bend ›
Pod Vending Machine by Haseef Rafiei
This self-building conceptual skyscraper 3D prints and plugs in its own modular housing pods.
Haseef Rafiei was inspired by the vending machine culture in Japan to come up with the idea, which aims to offer housing in response to demand.
Read more about the Pod Vending Machine ›
Tribute: The Monument of Giant by Ko Jinhyeuk, Cheong Changwon, Cho Kyuhung and Choi Sunwoong
The hollowed-out trunks of huge trees in the western US provide the framework for this concept by a group of South Korean designers.
They wanted to highlight the plight of giant sequoia trees that they claim are being "mercilessly destroyed" by modernisation.
Read more about Tribute: The Monument of Giant ›
Instant City: Living Air-Right by Beomki Lee and Chang Kyu Lee
This scheme proposed for New York City would make use of the vacant airspace above existing buildings to offer affordable homes for city dwellers.
The modular, gridded structure is shown with a combination of flat and concave floors that form indoor gardens, playgrounds and seating, in addition to homes.
Read more about Instant City: living Air-Right ›
CN Tower concept by Quadrangle
Parasitic pods are affixed to the outer walls of the CN Tower in Toronto in this proposal to make use of the 553-metre-high communications mast.
The structures would be made from cross-laminated timber, one of architecture's most cutting-edge materials.
Read more about the CN Tower concept ›
Mashambas Skyscraper by Pawel Lipiński and Mateusz Frankowski
This vertical farm concept by two Polish designers is designed to be disassembled and moved to different agricultural communities across sub-Saharan Africa.
Read more about Mashambas Skyscraper ›
Monument by Gilles Miller and Forbes Massie
Designer Giles Miller and visualiser Forbes Massie drew up plans for this 14-storey monument with a cross-shaped plan. The four fins that make up the textured-brick tower point north, south, east and west.
Read more about Monument ›
Incremental apartments, Palestine, by Weston Williamson
Weston Williamson came up with this incremental housing concept to help resolve the lack of affordable housing in Palestine.
The scheme is designed to allow residents pushed out of the current housing market to expand their properties as their finances improve.
Read more about the incremental apartments concept ›
The post Dezeen's top 10 conceptual skyscrapers of 2017 appeared first on Dezeen.
from ifttt-furniture https://www.dezeen.com/2017/12/23/top-10-conceptual-skyscrapers-review-2017-architecture/
0 notes
Link
Έχετε αναρωτηθεί ποτέ πώς θα μπορούσαν να μοιάζουν στο μέλλον οι μεγαλουπόλεις του πλανήτη;
Ουρανοξύστες, που θα στεγάζουν κάθε λογής ανθρώπινη δραστηριότητα, θα μπορούσαν να μπουν «σφήνα» στο οικιστικό τοπίο, δίνοντας μια διάσταση σύγχρονης αρχιτεκτονικής, εμπνευσμένης από τις τεχνολογίες του μέλλοντος. Στο καλύτερο σενάριο η δημιουργία των κτιρίων θα λάμβανε υπόψη το περιβάλλον, έχοντας ως κύριο χαρακτηριστικό της το πάντρεμα με την αισθητική.
Όσο και αν αυτό μοιάζει με σενάριο επιστημονικής φαντασίας για κάποιους, για κάποιους άλλους αποτελεί όραμα όπως φάνηκε από το διαγωνισμό του αμερικανικού περιοδικού αρχιτεκτονικής eVolo. Ο διαγωνισμός, που καθιερώθηκε το 2006 και επιβραβεύει καινοτόμες κατασκευαστικές ιδέες, ταξιδεύει τους αναγνώστες στο μέλλον. Στόχος του ο επαναπροσδιορισμός της σχεδιαστικής προσέγγισης ενός κτιρίου και της σχέσης του με το περιβάλλον.
Στο φετινό διαγωνισμό οι κριτές επέλεξαν τρεις νικητές και απένειμαν 22 τιμητικές διακρίσεις, μέσα από 444 συμμετοχές.
Ας πάμε λοιπόν μια βόλτα στο μέλλον...
Πρώτη θέση
Mashambas Skyscraper
Pawel Lipiński, Mateusz Frankowski
Πολωνία
Στην υποσαχάρια Αφρική, το 40% του πληθυσμού ζει στην απόλυτη φτώχεια. Όλοι όμως έχουν ένα κοινό, είναι αγρότες. Κύριος στόχος αυτού του κτιρίου είναι να φέρει την «πράσινη» επανάσταση στους φτωχούς, οι οποίοι δεν τη γνώρισαν ποτέ εξαιτίας των περιορισμένων υποδομών, των ασταθών κυβερνήσεων και των εμφυλίων που σμπαράλιασαν τη μεταποικιακή ήπειρο.
O ουρανοξύστης Mashambas είναι ουσιαστικά ένα κέντρο επιμόρφωσης, στο οποίο οι Αφρικανοί θα μπορούν να μαθαίνουν για τις νέες μεθόδους καλλιέργειας, τα σύγχρονα εργαλεία και τα φτηνά λιπάσματα. Παράλληλα, το κτίριο ορίζει μια περιοχή όπου γίνονται συναλλαγές, μεγιστοποιώντας έτσι τα κέρδη από τις πωλήσεις της σοδειάς.
Η υποδομή επεκτείνεται μάλιστα όσο αυξάνεται ο αριθμός όσων εργάζονται στην παραγωγή. Όταν η τοπική κοινότητα καταστεί αυτάρκης, τότε μεταφέρεται σε άλλες περιοχές. Όπως υποστηρίζουν οι δημιουργοί του έργου, η γόνιμη γη της Αφρικής θα μπορεί να θρέψει όχι μόνο τον δικό της πληθυσμό, αλλά και ολόκληρο τον κόσμο.
Δεύτερη θέση
Vertical Factories in Megacities
Tianshu Liu, Linshen Xie
ΗΠΑ
Ο Tianshu Liu και ο Linshen Xie οραματίστηκαν έναν κόσμο όπου τα εργοστάσια παύουν να είναι έξω από τον αστικό ιστό και αποκτούν ξανά μια θέση στις μεγαλουπόλεις. Η μετακίνησή τους θα προσφέρει μια καλύτερη ποιότητα ζωής στους κατοίκους, επιτρέποντάς τους να φτάνουν στον εργασιακό τους χώρο με τα πόδια, αφήνοντας έτσι στην άκρη τα Ι.Χ.
«Αυτό είναι το όραμά μας για τις αυριανές πόλεις. Θα πετύχουμε μηδενικές εκπομπές διοξειδίου του άνθρακα, οι πόλεις θα είναι ενεργειακά αυτάρκεις και οι κάτοικοι θα ζουν καλύτερα», λένε οι εμπνευστές του ουρανοξύστη.
Τα οργανικά απόβλητα που παράγουν οι μητροπόλεις, όπως η Μανίλα, θα είναι η κύρια πηγή λειτουργίας των εργοστασίων. Όλα τα απόβλητα θα συγκεντρώνονται στο κατώτατο επίπεδο του εργοστασίου και θα μετατρέπονται σε πρωταρχικά αγαθά, όπως το νερό και ο ηλεκτρισμός. Ο κύριος σκοπός του κτιρίου είναι να κάνει τους ανθρώπους να καταλάβουν πως ό,τι παράγεται, διαμορφώνει ένα νέον κόσμο.
Τρίτη θέση
Espiral 3500
Javier López-Menchero, Ortiz de Salazar
Ισπανία
Η ανατολική ακτή της Ισπανίας έχει γνωρίσει μια ραγδαία οικιστική ανάπτυξη, η οποία έγινε όμως άναρχα και χωρίς συνολικό όραμα. Οι παραλιακές πόλεις κατακλύζονται από τουρίστες το καλοκαίρι, ερημώνουν όμως τον χειμώνα, και εδώ ακριβώς έρχεται να απαντήσει το κτίριο, το οποίο είναι φτιαγμένο υποτίθεται μέσα σε ένα πάρκο.
Οι δημιουργοί αναρωτιούνται λοιπόν τι είδους ουρανοξύστης είναι αυτός που θα ανταποκρινόταν καλύτερα στην αύξηση των οικιστικών αναγκών. Αναγκών που προκαλούνται αλλά και επικαθορίζονται από την εποχιακή φύση του ραγδαία αναπτυσσόμενου τουρισμού.
Το μοντέλο που κυριάρχησε στους ουρανοξύστες του 20ού αιώνα είναι πλέον παρωχημένο και πρέπει να μεταμορφωθεί, μας λένε, γι' αυτό και προτείνουν ως απάντηση τη δημιουργία δημόσιων χώρων στην καρδιά του πύργου. Γιατί να μη μιμούνται δηλαδή και οι άλλοι όροφοι όσα συμβαίνουν στο έδαφος;
Αυτό είναι που τους ενδιαφέρει κατά κύριο λόγο, να φέρουν κοντά δημόσιο και ιδιωτικό χώρο παντού μέσα στο κτίριο, χωρίς να υπονομεύεται όμως η ευαίσθητη έννοια της ιδιωτικότητας.
Τιμητικές διακρίσεις
Pod Vending Machine Skyscraper
Haseef Rafiei
Ηνωμένο Βασίλειο
Μια άκρως αυτοματοποιημένη πόλη στην οικιστική της ζώνη εμπνεύστηκε ο Haseef Rafieri. Το Τόκιο αποτελεί το απόλυτο κέντρο της ρομποτικής και των σύγχρονων τεχνολογιών και η φύση της πόλης έχει μεταμορφώσει τον τρόπο που αλληλοεπιδρούν οι άνθρωποι με τα μηχανήματα.
Αυτός ο ουρανοξύστης γεννά διαμερίσματα ανάλογα με τη ζήτηση. Στην κορυφή του κτιρίου υπάρχει ένα 3D εκτυπωτής που τυπώνει τα σπίτια, τα οποία ενώ μοιάζουν με μικρά κουτιά είναι πλήρως εξοπλισμένα με όλες τις βασικές ανέσεις για οικιακή ή επαγγελματική χρήση και προσαρμόζονται ανάλογα με τις απαιτήσεις του εκάστοτε ιδιοκτήτη.
Τα διαμερίσματα μπορούν μάλιστα να μετακινούνται σε διάφορα σημεία του ουρανοξύστη με τη βοήθεια γερανών. Το κτίριο αλλάζει και προσαρμόζεται με την πάροδο του χρόνου και αν κάποιος αποφασίσει να εγκαταλείψει το οίκημα, τότε η δομή του αποσυναρμολογείται και αποθηκεύεται για μελλοντική χρήση.
Human Castell
Tamin Song, Jin Woo Kuk, Sun Hee Yoo, Bruce Han, Gangmin Yoo, Jun Sun Baek
Νέα Ζηλανδία
Ανιαρά και ξεκομμένα κουτιά δημιουργούν το αστικό τοπίο, χωρίς συναισθηματικούς δεσμούς ή διάλογο μεταξύ τους. Το ερώτημα είναι επιτακτικότερο από ποτέ: πού σταματά η τέχνη και πού αρχίζει η αρχιτεκτονική;
Και παρά το γεγονός ότι είναι διακριτά διαφορετικές, αμφότερες μοιράζονται ένα κοινό και πρόδηλο χαρακτηριστικό: την ικανότητα να προκαλούν συναισθηματικές αντιδράσεις. Το πρόβλημα των σύγχρονων πόλεων είναι το γεγονός ότι η έμφαση στη λειτουργικότητα και την πρακτική έχει αποστερήσει την αισθητική. Τα «μοντέρνα κουτιά» δεν συνομιλούν με κανέναν.
Το Human Castell αντλεί την έμπνευσή του από τους παραδοσιακούς ανθρώπινους πύργους της Καταλονίας, εκεί όπου ομάδες ανθρώπων διαγωνίζονταν για το ποια θα χτίσει το ψηλότερο και πιο περίπλοκο ανθρώπινο οικοδόμημα. Φέρνοντας κοντά αισθητική και τεχνολογία, ο πύργος μοιράζεται ιστορίες σε κάθε όροφό του, οι οποίες ξεχύνονται από τη δομή του κατευθείαν στην πόλη.
Δεν είναι όμως μνημείο ή οπτικό αφήγημα, αλλά μια γέφυρα παρόντος και μέλλοντος που ψάχνει να διηγηθεί τις πανανθρώπινες ιστορίες που έμειναν ημιτελείς. Ή όσες δεν έχουν ακόμα ειπωθεί...
Heal-Berg: Reverse Climate Changing Machine
Luca Beltrame, Saba Nabavi Tafreshi
Ιταλία, Ιράν
Adaptive Capacity: A Socio-ecological Vertical Community in Tanzania
Adriann Jeevananthan
Ηνωμένο Βασίλειο
Mountain Skyscraper in Yosemite
Ryan Ibarra
ΗΠΑ
Giant Sequoia Skyscraper
Ko Jinhyeuk, Cheong Changwon, Cho Kyuhyung, Choi Sunwoong
Νότια Κορέα
Genesis Mars Skyscraper
Arturo Emilio Garrido Ontiveros, Andrés Pastrana Bonillo, Judit Pinach Martí, Alex Tintea
Ισπανία
Wind Skyscraper
Shenghui Yang, Xu Pan, Yue Song, Yingxin Cheng, Binci Wang, Yuerong Zhou, Yaying Zheng, Shiman Wang
Κίνα
City Skyscraper
Jitendra Sawant
Ινδία
Arch Skyscraper
Wenjia Li, Ran Huo, Jing Ju
Κίνα
Data Cemetery Skyscraper
Joanna Targowicz, Mateusz Binkowski
Πολωνία
High Density Urban Order
Lisa Albaugh, Ben Bourgoin, Jamie Edindjiklian, Roberto Jenkins, Justin Oh
ΗΠΑ
Sustainable Urban Mining Factory Skyscraper
Maciej Kasperek
Ηνωμένο Βασίλειο
Πηγή: http://ift.tt/2wQRV8z
http://ift.tt/2wQCgpz
0 notes
Text
Diseñan un rascacielos que imprime apartamentos en 3D
Nuevo artículo publicado en http://www.prozesa.com/2017/05/29/disenan-un-rascacielos-que-imprime-apartamentos-en-3d/
Diseñan un rascacielos que imprime apartamentos en 3D
El futuro es la autoconstrucción. Así lo debió de pensar el estudiante malasio cuando empezó a diseñar el primer rascacielos capaz de imprimir apartamentos personalizados en 3D. Haseef Rafiei ha reinventado el mercado inmoviliario con este nuevo proyecto, de hecho, lo ha automatizado como si de una maquina dispensadora se tratase. El recién graduado quería luchar contra el exceso de residuos en la industria de la construcción y para ello desarrolló el Pod Vending Machine. Se trata de una especie de marco de construcción con una impresora 3d gigante situada en la parte superior y capacitado para imprimir apartamentos personalizados en el aire sobre el resto de viviendas ya completadas. A la hora de construir el apartamento, se ha de hacer habitación por habitación, para que, una vez terminadas, las gruas las acoplen y fijen a la estructura del edificio. Pero hay más: en caso de cambiar de opinión con respecto a alguno de los espacios impresos, se puede desmontar y reutilizar posteriormente en otro proceso de impresión. Por el momento, el Pod Vending Machine no deja de ser un diseño sobre papel. Aun así, el proyecto ya ha recibido menciones en distinguidas competiciones como la eVolo Skyscraper. Un nuevo proyecto que resulta muy similar al The Jetson, la ciudad del futuro que pretende levantar un edificio de casi cinco kilómetros gracias a la tecnología 3D. La impresión en 3D hace tiempo que dejó de ser un sueño acotado a la gran pantalla. Los últimos años han visto como se han impreso todo tipo de elementos, desde objetos para la casa hasta órganos completamente funcionales. Ahora le llega el turno al estudiante malasio y su Pod Vending Machine. No será la primera vez que se construya un edificio con una impresora 3D, pero sí será el primero que lo hace sobre sí mismo. Esperemos ver pronto en acción al nuevo rascacielos autoconstruible.
0 notes
Text
Ý tưởng xây tòa tháp chọc trời như máy in 3D khổng lồ
Đây là ý tưởng về tòa nhà chọc trời có thể trở thành chiếc máy in nhà 3D và phân loại chúng như chức năng của một chiếc máy bán hàng tự động khổng lồ. Một sinh viên thiết kế đã đề xuất một cấu trúc đầy tham vọng này. Công trình giúp giảm chất thải từ vật liệu xây dựng bằng cách chơi forex
tạo ra những khối kết cấu nhà tại chỗ. Sau đó người mua nhà sẽ tùy chỉnh nội ngoại hối là gì?
thất với nhiều tiện nghi khác nhau. Một chiếc m��y in 3D nằm ở nóc tòa nhà sẽ lắp ráp từng tòa nhà và tự nâng lên khi nhu cầu xây dựng tang.
Lấy ý tưởng từ phong cách chơi forex
Metabolist của Nhật Bản (thiết kế các tòa nhà đô thị có quy mô lớn linh hoạt và có thể thay đổi). Kiến trúc sư Haseef Rafiei đã hình dung ra một tòa tháp chọc trời như vậy ở Tokyo. Robot và hệ thống tự động hóa có mặt trong hầu hết các ngành, tương lai có thể cũng sẽ được ứng dụng trong ngành kiến trúc.
Ý tưởng xây tòa tháp chọc trời như máy in 3D khổng lồ
Theo Thu Giang – Khoa Trần
Báo Xây dựng
Nguồn: Tổng hợp từ CafeF
The post Ý tưởng xây tòa tháp chọc trời như máy in 3D khổng lồ appeared first on Đào tạo kỹ năng trực tuyến.
0 notes
Text
Pod Vending Machine concept by Haseef Rafiei tackles housing demand by printing modular homes
A skyscraper 3D prints modular homes and dispenses them like a vending machine in the latest instalment of our Dezeen x MINI Living Initiative video series.
The Pod Vending Machine won Malaysian designer Haseef Rafiei an honourable mention in this year’s eVolo Skyscraper Competition, which recognises innovative ideas for futuristic high-rise living.
Inspired by the popularity of vending machines in Japan, the skyscraper offers prospective homeowners the facility to customise and manufacture a modular home, which is then slotted into a high-rise framework.
Customers would be able to choose from an array of ready-to-use housing pods to design their home, based on their needs.
The home would then be manufactured on-site by a pod printer installed above the the building. Once printed, the pods are plugged into spaces in the structure below by crane arms attached to the skyscraper.
Rafiei claims that the Pod Vending Machine offers a solution to increasing need for housing in cities by growing in response to demand.
As the megastructure is filled with homes, the skyscraper would grow taller to accommodate more, adding to itself using materials delivered by hydraulics on the sides of the building.
The futuristic building concept has been designed to adapt to the needs of its inhabitants over time, rather than remaining a static structure. Modules stored within the building could be moved, regrouped, modified and recycled, preventing waste and ensuring that space is used efficiently.
The structure could be used for both residential and business use, housing start-ups and commercial spaces as well as homes.
Rafiei believes that robotic concepts like his skyscraper will become necessary to address the growing demands of the urban housing market, while easing pressure on labour, cost and time associated with construction through automation.
This movie is part of Dezeen x MINI Living Initiative, a year-long collaboration with MINI exploring how architecture and design can contribute to a brighter urban future through a series of videos and talks.
All images in the video and story are courtesy of Haseef Rafiei.
The post Pod Vending Machine concept by Haseef Rafiei tackles housing demand by printing modular homes appeared first on Dezeen.
from RSSMix.com Mix ID 8217598 https://www.dezeen.com/2017/05/19/pod-vending-machine-haseef-rafiei-3d-printed-housing-modular-homes-mini-living-movies/
0 notes
Photo

Pod Vending Machine concept by Haseef Rafiei tackles housing demand by printing modular homes http://ift.tt/2qZvrR9
0 notes
Text
Vending machine-like skyscraper concept plans to 3D print custom homes
Design student, Haseef Rafiei, has proposed an ambitious building that would 3D print, install, and recycle its own housing units.
-- Delivered by Feed43 service
Read more on http://ift.tt/2qJdIJr
0 notes
Text
Vending machine-like skyscraper concept plans to 3D print custom homes
Vending machine-like skyscraper concept plans to 3D print custom homes
By Tara Flanigan
…
More about Haseef Rafiei, Future, Technology, Construction, and Concept
Read more here:: Vending machine-like skyscraper concept plans to 3D print custom homes
View On WordPress
0 notes
Text
Vending machine-like skyscraper concept plans to 3D print custom homes
Vending machine-like skyscraper concept plans to 3D print custom homes
Design student, Haseef Rafiei, has proposed an ambitious building that would 3D print, install, and recycle its own housing units. Read more…
More about Haseef Rafiei, Future, Technology, Construction, and Concept
View On WordPress
0 notes
Text
Dezeen's 10 biggest architecture trends of 2017
Continuing our review of the year, architecture editor Jessica Mairs looks at the themes that dominated construction in 2017, from outlandish shipping container designs and fantasy skyscraper concepts, to the demise of brutalist housing stock.
Plant-covered buildings sprouted up everywhere
We published more proposals for plant-covered buildings this year than ever before. Among the 15 plans – some under construction and others simply concepts – is Thomas Heatherwick's 1000 Trees development in Shanghai. As the name suggests, the building will eventually be covered in foliage dispersed across 1,000 columnar planters.
Vo Trong Nghia Architects carried on the trend by completing a pair of bamboo-covered homes in Ho Chi Minh City, one of which won a category award at this year's World Architecture Festival, while Stefano Boeri unveiled plans to build smog-eating "vertical forests" from Nanjing to Mars.
(Im)plausible shipping container proposals
While repurposing shipping containers isn't entirely a new idea, proposals have been ramping up in ambition this year, from hot tubs and swimming pools to back-yard offices and football stadiums.
This year's most-read story was for a particularly striking proposal for a home made from a splayed arrangement of bright white cargo containers in the Californian desert.
Also hugely popular with readers was a Brooklyn house made from stacked containers, angled as if capsizing into the pavement.
Gender imbalance
The year began on a hopeful note for gender equity with Denise Scott Brown – famously denied her share of the Pritzker Prize – being awarded the Jane Drew Prize for women in architecture. But progress seems to have taken multiple backward steps, as a raft of poor industry decisions ensued.
Along the way, UK Construction Week employed actors in "Vegas show girl" outfits to lure in customers, Dezeen's former editor Anna Winston wrote about the industry's culture of quietly condoning sexist behavior, and Bjarke Ingels was forced to defend accusations of sexism in the upper rungs of his firm.
We rounded off the year by revealing the depressing findings of a Dezeen survey, which found that just three of the world's biggest architecture firms have a female leader.
Cross-laminated timber buildings became a reality
One of the world's tallest cross-laminated timber buildings completed last month in London, after years of anticipation about what heights solely engineered wood and glue might take construction.
British furniture brand Vitsœ also used the material for its new "intentionally unfinished" headquarters and workshop in Royal Leamington Spa, and OFIS Arhitekti used cross-laminated timber to create a robust mountain cabin in Slovenia.
The first hybrid timber tower was also given the go ahead in the US, where Skidmore, Owings & Merrill are tipped to be advising on new guidelines for timber construction.
Renewed focus on social housing
A fatal fire at Grenfell Tower brought the state of social housing – especially post-war stock – very much into the spotlight in the UK, with architects condemning the system as "dangerous, ugly, cruel and uncaring".
The discussion continued in Australia with the private sell off of the Sirius building, and in the UK with the demolition of Robin Good Gardens, and the redevelopment of Park Hill and Thamesmead estates.
But while a large portion of 2017 was spent bemoaning the present condition of social housing, the Royal Institute of British Architects awarded its highest accolade, the Royal Gold Medal, to "pioneer of quality public housing" Neave Brown.
Fantasy skyscraper concepts took off
This year welcomed a bumper crop of avante-garde skyscraper concepts with varying levels of viability.
Clouds Architecture Office proposed suspending the world's tallest skyscraper from an asteroid and having residents parachute to the ground, while Haseef Rafiei anticipated a 3D printing skyscraper that could dispense modular homes like a vending machine.
Oiio bucked the trend and billed its proposal for a huge bending tower in New York as the world's longest building.
Brutalist buildings continued to diminish
As 2017 draws to a close, the bulldozers have also closed in on Robin Hood Gardens. After years of failed petitioning to have Alison and Peter Smithson's east London estate saved, it is now being razed – save a single apartment being preserved by the V&A museum.
The final weeks of the year also spelled out an ominous future for the Sirius apartment block in Sydney, which has been put on sale for private development by the New South Wales government.
Pastey pink facades
The hottest colour trend of 2017 was millennial pink, despite what Pantone would have you believe. The craze that began its life in interior and accessories firmly crossed over into architecture, with Duggan Morris choosing the hue for the facade of a major Kings Cross development.
Numerous other pink-tinged projects also emerged: Simon Astridge added a dusty pink extension to a London home, Productora painted a Californian bungalow in the hue and Extrastudio used pigmented mortar to give a former winery in southern Portugal a new lease of life.
Japanese-inspired interiors
A London house extension with a sunken, Japanese-style bath kicked off the trend for Japanese-inspired interiors at the beginning of the year, by being crowned the winner of the Don't Move Improve! 2017 home improvement award.
Another overhaul of a Victorian house in London continued the theme, pairing tatami matting and smoked-oak panelling with raw plasterwork to reference the Japanese heritage of the clients.
Further afield, Japanese restaurant chain Nobu converted a 1950s beachfront hotel into a high-end, Japanese-inspired retreat in California.
Moving buildings
Pulleys, motors and cranks continued to mesmerize in 2017, from the bronze tubes drifting across the facade of Thomas Heatherwick's Fosun Foundation events space in Shanghai to the pivoting "solar wings" of Foster + Parters' Dubai Apple Store.
At the low-tech end of the spectrum, Fernando Abellanas suspended a minuscule sliding artist's studio on tracks below a bridge in Valencia and Olson Kundig designed a house in the American West with a tilting 7-metre glass wall – both operated by hand cranks.
Related story
Dezeen's 10 biggest architecture trends of 2016
The post Dezeen's 10 biggest architecture trends of 2017 appeared first on Dezeen.
from ifttt-furniture https://www.dezeen.com/2017/12/19/top-10-biggest-architecture-trends-review-2017-shipping-containers-plants-skyscrapers/
0 notes
Link
In response to the growing demand for housing worldwide, England-based Malaysian architect student Haseef Rafiei ... http://v.iew.bz/PEhvYY
0 notes