#sims 4 exterior set
Text
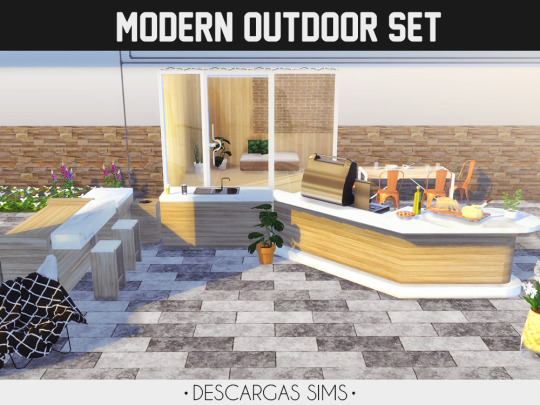
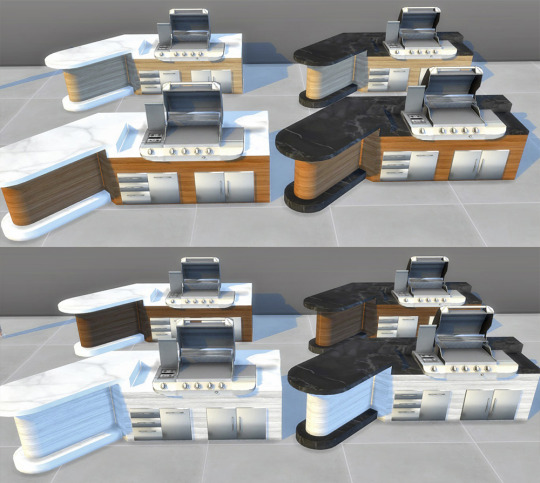

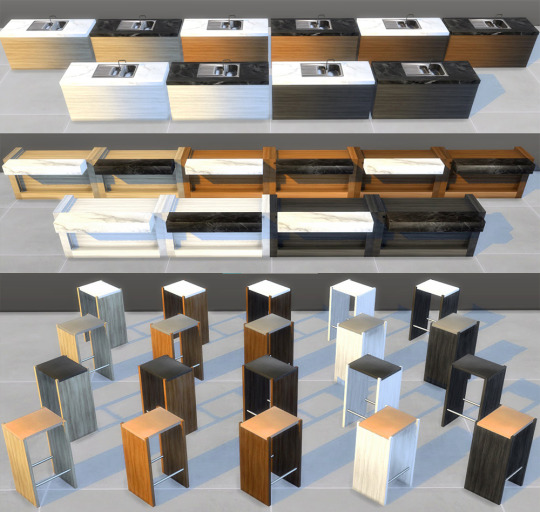
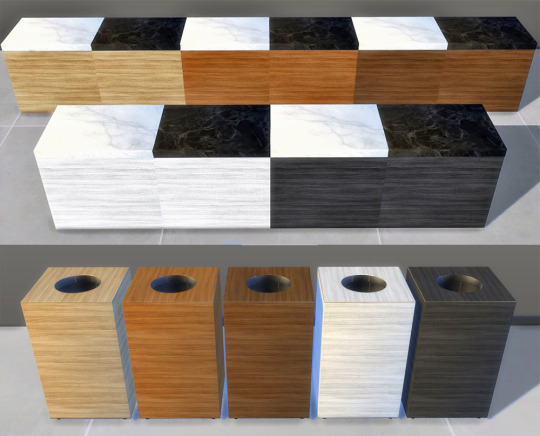
Modern Outdoor Set 🌞
◾ Grill (10 swatches)
◾ Sink (10 swatches)
◾ Bar (10 swatches)
◾ Bar Stool (20 swatches)
◾ Counter (10 swatches)
◾ Trashcan (5 swatches)
Meshes by daer0n.
Converted to TS4 and retextured by me.
DOWNLOAD on my blog!
#ts4cc#sims 4 cc#the sims 4#s4cc#sims 4#ts4#sims 4 objects#sims 4 decoracion#sims 4 outdoor#sims 4 spring#sims 4 summer#sims 4 backyard#sims 4 furniture#sims 4 outdoor furniture#sims 4 kitchen#sims 4 grill#sims 4 counter#sims 4 trashcan#sims 4 bar#sims 4 stool#sims 4 outdoor set#sims 4 exterior set
71 notes
·
View notes
Photo

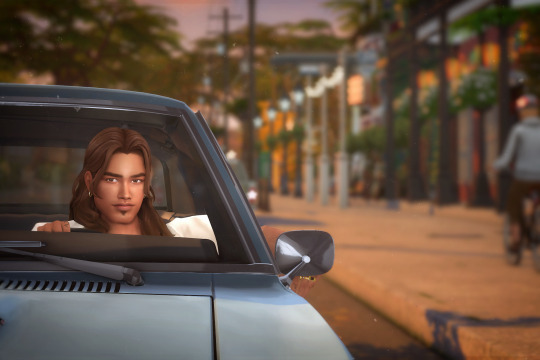
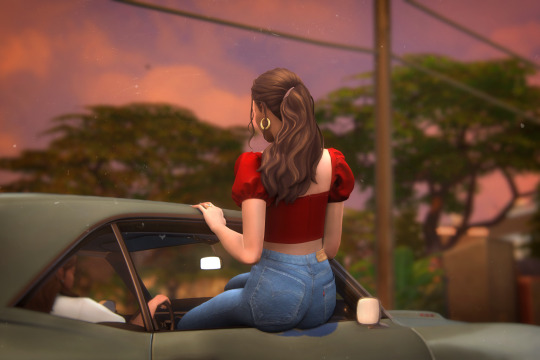
hold tight 🎈
#ts4#sims 4#st exteriors#st characters#magna#jake#the hard part of all this wasn't the poses or setting everything with TOOL#but finding the right blouse with the right tone of red frfr
856 notes
·
View notes
Text
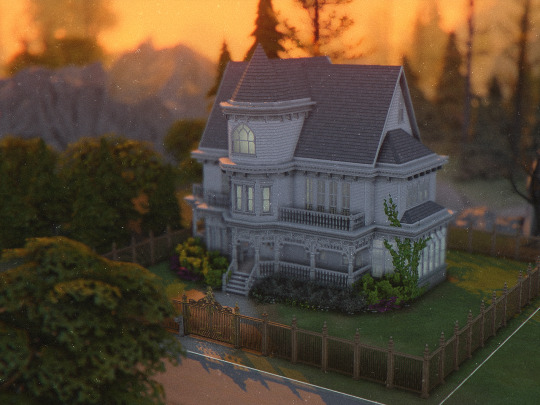
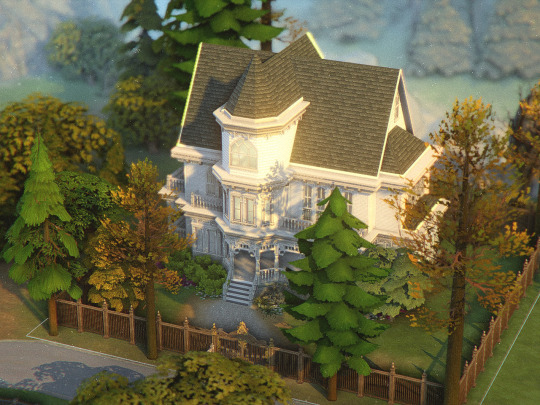
this shell took me forever and i can't figure a floorplan for it so... have two pics of slightly different angles but with different lights (and one has trees, i made a lot of progress in between screenies as you can see)
#I'm trying to rebuild forgotten hollow so i can start an occult save there#i was like... there's only 5 lots#well#i need to figure out what community lots i want there#i don't want 5 houses and that's it#maybe a creepy church set as park#ts4#sims 4#the sims 4#ts4 screenies#the sims community#ts4 build#my builds#ts4 exterior#simblr
261 notes
·
View notes
Photo
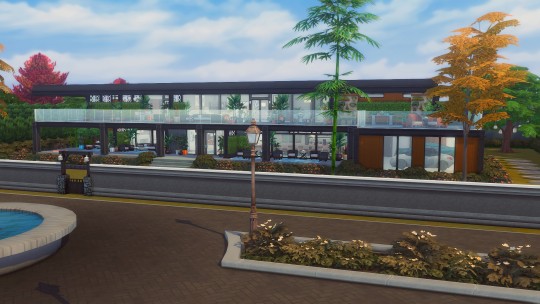
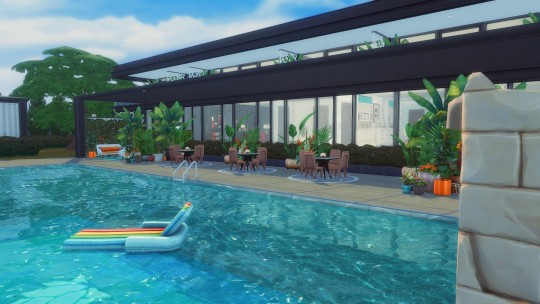
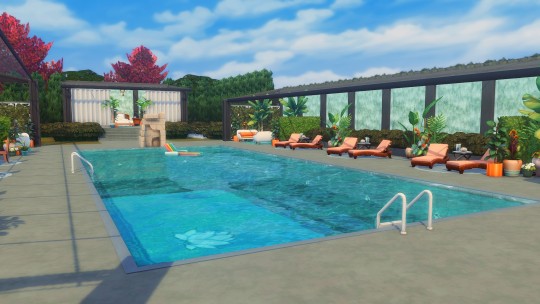
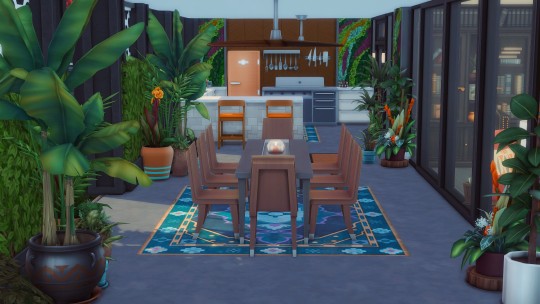
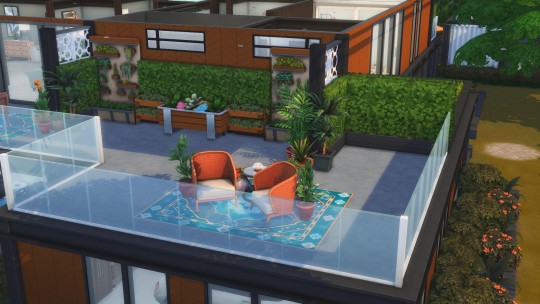
Trev and Pamela’s House # 1: Outside/Floor Plan - Sims 4 Version
Was needing reference pics for Trev and Pamela’s house, and as I was searching the archives for those pictures, I remembered that I built their house in Sims 4 while my Sims 3 game was out of service.
I love this version so much more than the original Sims 3 house. And while I don’t think I can recreate this in the Sims 3 {I don’t think it can process the lot size and amount of items), I’m going to be using the Sims 4 house for inspiration going forward.
#Trev and Pamela's house#Trev and Pamela#Trev Davila#Pamela Haines#Back to Life#set building#sims 4 inspiration#ts4 going to ts3#ts4 home#ts4 build#showusyourbuilds#ts4#ts3 story#ts4 exterior
10 notes
·
View notes
Text
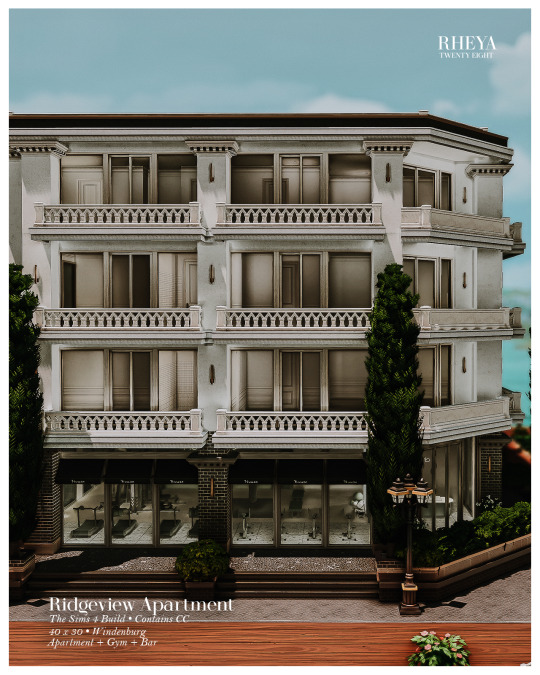
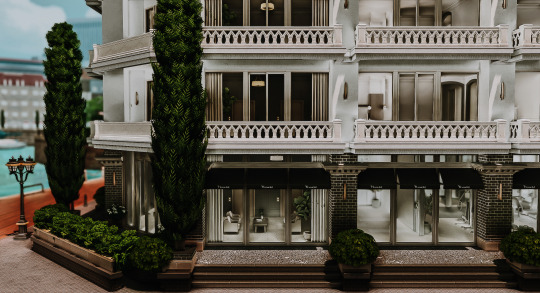
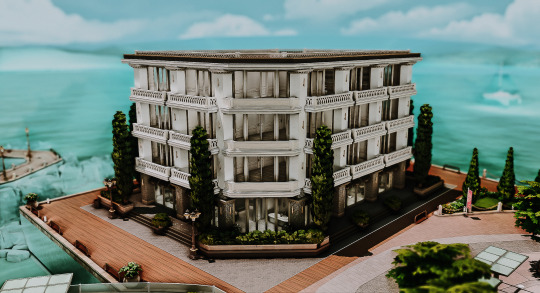
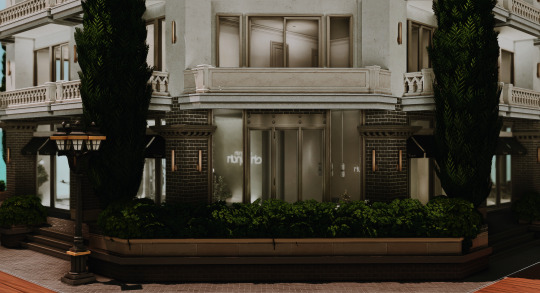
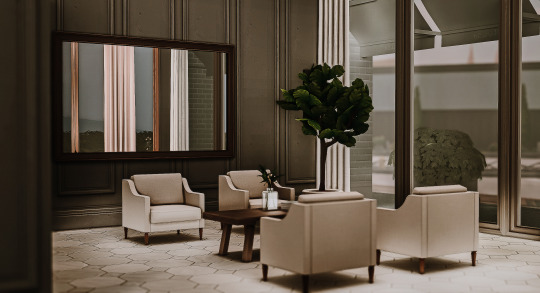
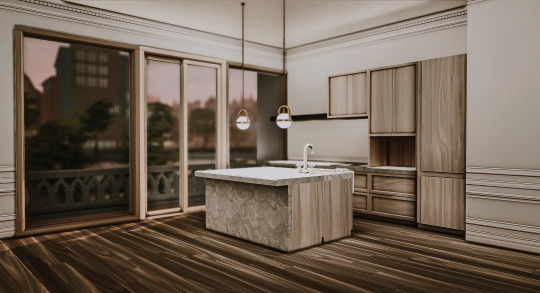
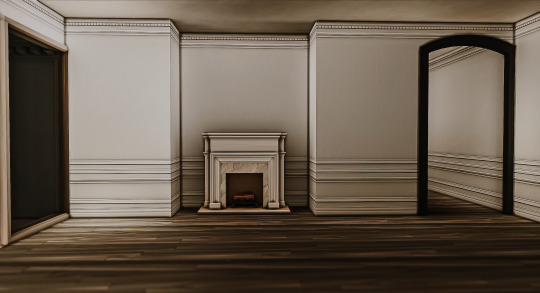
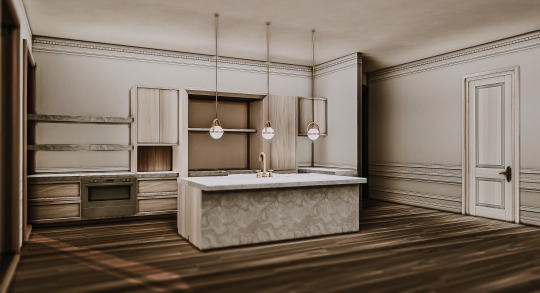
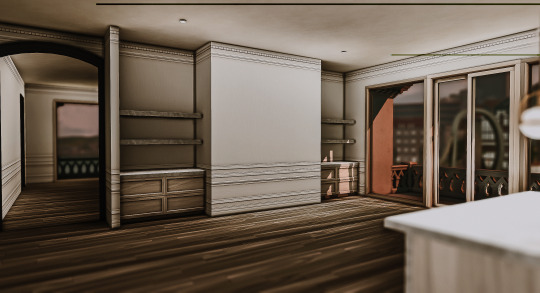
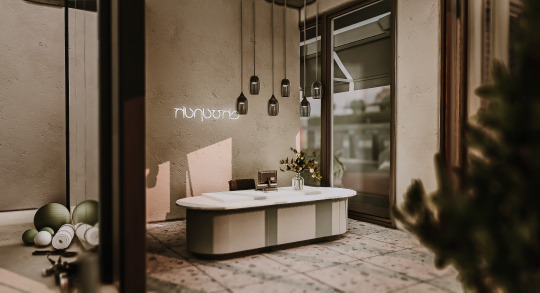
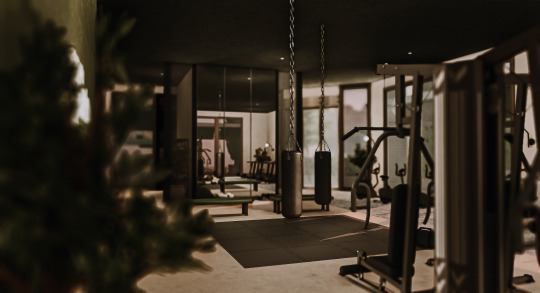
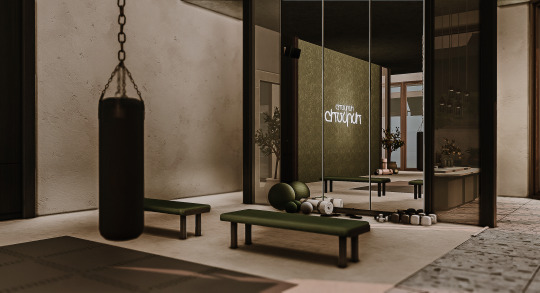
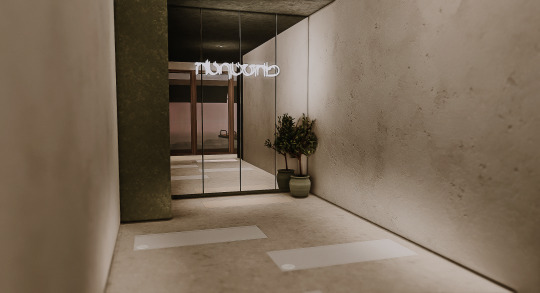
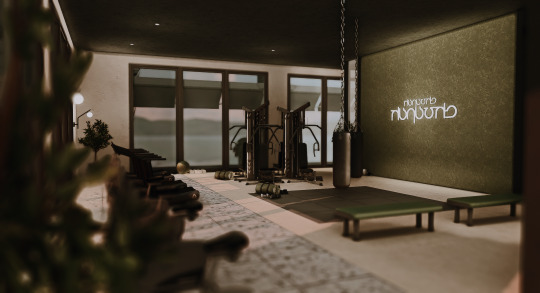
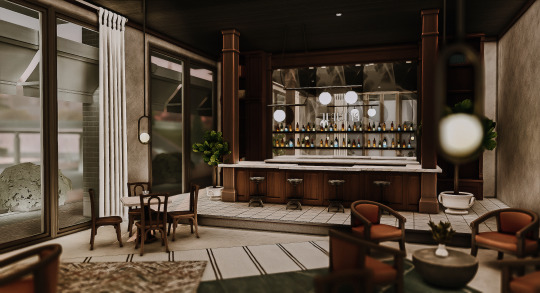
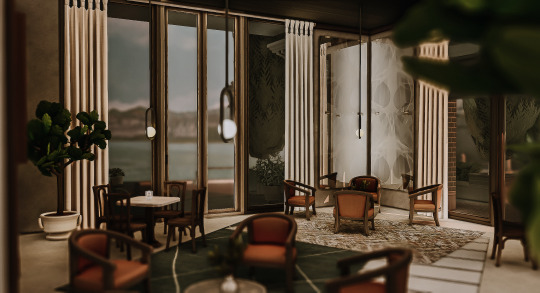
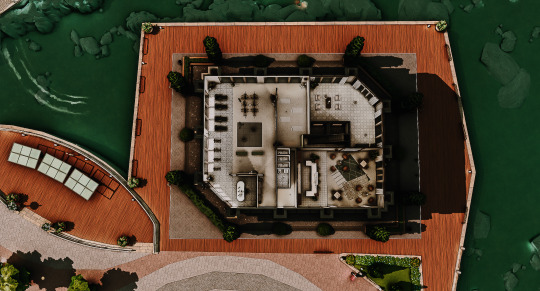
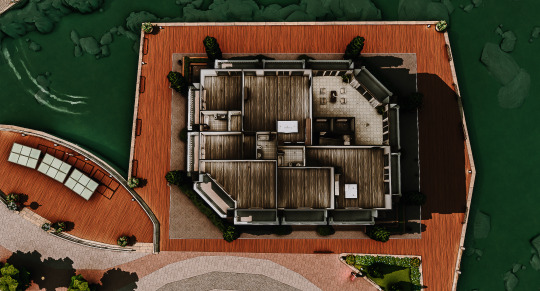
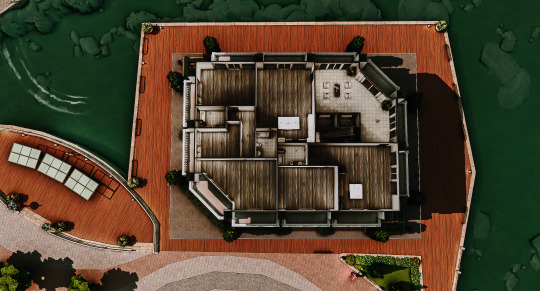
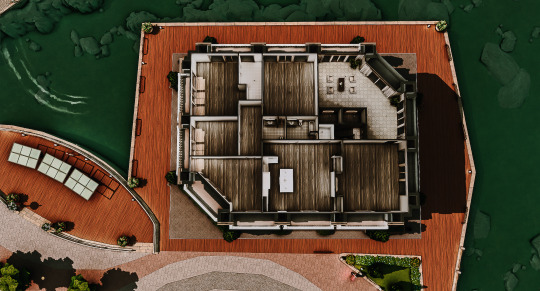
Ridgeview Apartment [ Apartment + Gym + Bar] ♥ The Sims 4: Speed Build // CC
➽ Apartment Includes:
An open/closed concept floor plan.
Kitchen with all new appliances
Bathroom with shower and bath
Gym & Bar
Panoramic view of the city
➽ Apartment Units:
1st Floor: lobby, Bar and Gym
2nd Floor [Unit 1: 3 Bed, 2 Bath] [Unit 2: 1 Bed, 1 Bath]
3rd Floor [Unit 3: 3 Bed, 2 Bath] [Unit 4: 1 Bed, 1 Bath]
4th Floor [Unit 5: 4 Bed, 3 Bath]
● Please make sure to turn bb.moveobjects on!
● Please DO NOT reupload or claim as your own.
● Feel free to tag me if you are using it, I love seeing my build in other peoples save file
● Feel free to edit/tweak my builds, but please make sure to credit me as the original creator!
● Thank you to all CC Creators
● Please let me know if there's any problem with the build
➽ SPEED BUILD VIDEO
00:00 Beginning
00:02 Intro
1:00 Speed Build
17:30 Photos
➽ LOT DETAILS
Lot Name: Ridgeview Apartment
Lot type: Apartment Complex w/ gym and bar
Lot size: 40x30
Location: Windenburg
➽ MODS
Tool Mod by Twisted Mexi
➽ CC LIST:
Note: I reuse a lot of the same cc in all my builds, specifically cc's from felixandre, HeyHarrie, and Pierisim so if you're interested in downloading past, present, future build from me i suggest getting all their cc sets to make downloading a little easier! other creators include Sooky, Charlypancakes, Sixam, Thecluttercat, Myshunosun, awingedllama, and tuds. This will also ensure that the lots are complete and are not missing any items upon downloading !
Additional notes: You do not need to download all of the cc on the list as I only used 1 or 2 items from some of these set. Some items can be easily be replaced by what you already have!
I would however, download all heyharrie, pierisim, and felixandre sets that are listed as I used alot of their cc in the exterior and interior!
S-imagination : Nota Living Room [ Ceiling light Only]
Around the Sim: Shop sign [Barber sign only]
The Clutter Cat: Busy bee Pt 1 [ Green table Plant only], Dandy Diary [ Concrete coffee table only]
House of Harlix : Bafroom, Baysic, Harluxe, Livin Rum, Orjanic, Kichen
Bbygyal123: Balance Collection [ Yoga mat ]
Felix Andre: Berlin Pt 3 [ Office chair only], Chateau, FLorence, Colonial Pt 3, Grove Pt 4, Kyoto Pt 2, London Interior, Paris Pt 1 2 3, Grove
Charlypancakes: Maple &S Construction Pt 3, Soak
Harrie: Brutalist, Coastal, Klean
Joyce : Forever Autumn [ Curtains only]
Peacemaker: Graciously Georgian, Paige Armchair, Hamptons Hideaway [Ceiling light only]
Pierisim: Coldbrew, Combles, David Apartment, Domaine Du Close, MCM, Oak House, Winter Garden, Woodland Ranch
Charlypancakes x Pierisim: Precious Promises [ Chair only ]
*Ravasheen: Uplifting Elevator [MOD]
Simkoos: Everyday Clutter Add-on
Simplistic: Rustic Rug Trio
Sixam: Hotel Bedroom [ Desk only], Small spaces Laundry room
Syboulette: Fitness
Tuds: Cross
*Zulf: Let's get fit [MOD] -optional-
● Tray File: Patreon Page
● Origin ID: Applez
● Twitter: Rheya28__
● Tiktok: Rheya28__
● Patreon: Rheya28
● Youtube: Rheya28__
#ts4#sims 4#thesims4#sims#thesims#showusyourbuilds#sims 4 cc#sims 4 builds#sims 4 screenshots#builds#build#the sims 4 cc build#simblr#the sims 4 for rent
2K notes
·
View notes
Text
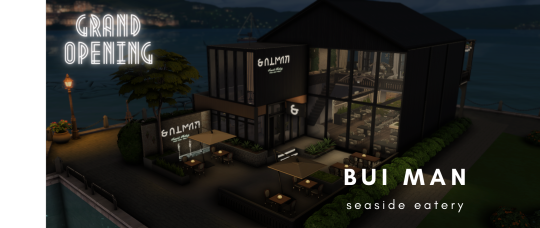

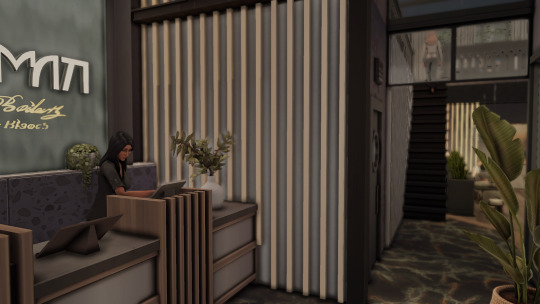

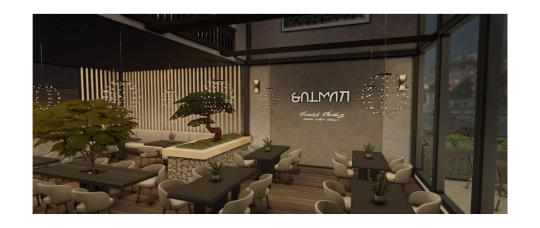
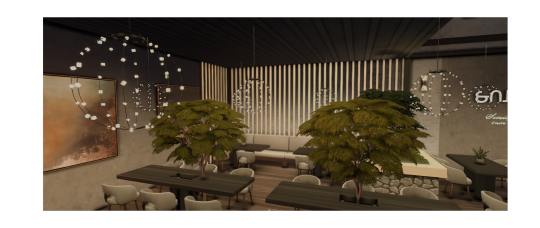
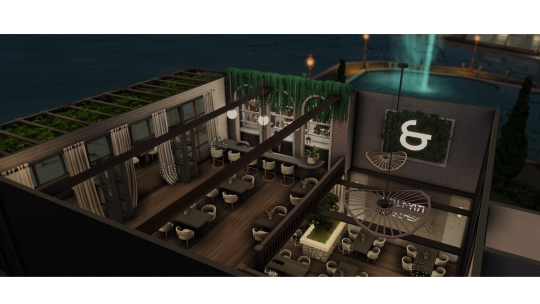
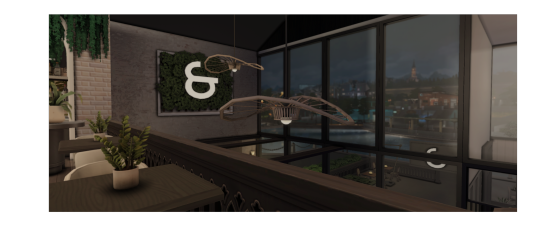
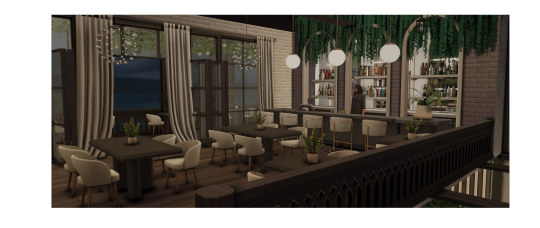
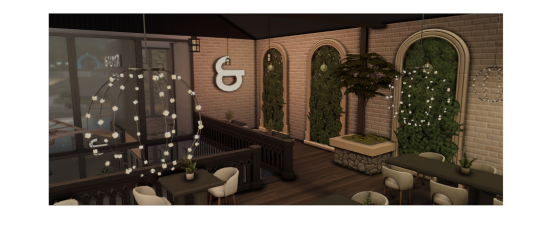

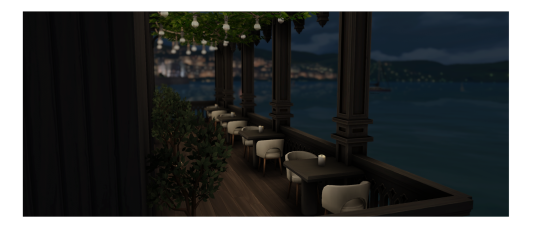
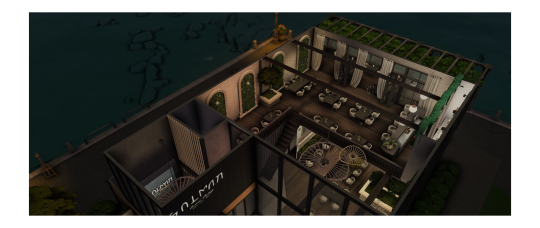
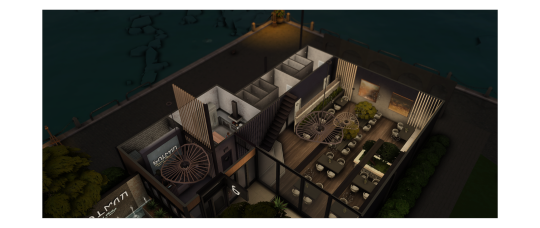
Bui Man Seaside Eatery
Hungry? You're in good hands. We proudly make everything from scratch in our open kitchen using local ingredients and a whole lotta soul. Here, every seat in the house is a good one, and the warmth doesn't just come from our chef-graded oven. The warmth of our cooking is complemented by meticulously sourced ingredients in season from Windenburg farms and local partners. Let us make you a plate!
_____________________________________________________________
This lot is placed in Windenburg where the nightclub was originally placed!
Lot size: 30 x 20
Lot Type: Restaurant
Packs Used: Get Famous, Seasons, Get Together, Get to Work, Dine Out, Spa Day
EA ID: shaymoo22
______________________________________________________________
CC List:
Awingedllama: Boho living, Blooming Rooms (only used for some plants)
ATS4: Bistro Chair 3, Bar drinks, Advent 2020 Wine Bottles
Harrie: Brutalist Bathroom, Brownstone Collection Part 1 &2 Merged, Coastal Pt 4 (double fridge), Spoons Pt 1, 2, &3 (counters, door, table, and hostess stand)
Felixandre: Chateau Pt 1 (Brick wall and window frame), Grove (arches)
Little Dica: H&B Stores (letters used for signage)
Madame Ria: Basic Luxe (stool)
Marvell World: Lux Collection (wall slats)
Myshunosun: Garden Stories (outdoor lights), Gale (dining chair), Lottie (potted tree)
Madlen: Niels Wall (exterior wallpaper)
Peacemaker: Cane Living (Artwork)
Pierisim: Domaine Du Clos Set, MCM Set
Tuds: IND Collection
Other Bottles Seen on Shelf: Lilith Set by Taurus Design, RVSN On Cloud Nine Wine Bottles
Lighting: Syb - Life Livingroom Ceiling Lamp, Sim Man - Hedwyn Living Pendant Light, Simenapule - Set Vicky Ceiling Lamp
Thank you: @pixelglam
#sims 4#sims 4 maxis match#sims 4 build#sims 4 custom content#sims 4 cc#sims 4 lot#ts4 lots#lots#sims 4 lots#mybuilds
2K notes
·
View notes
Text
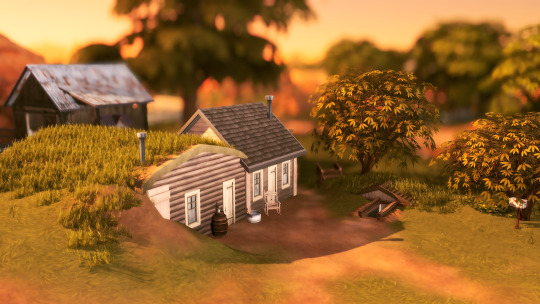
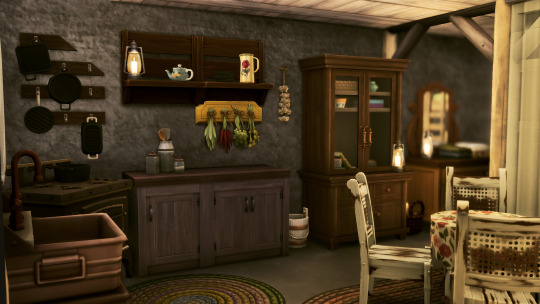
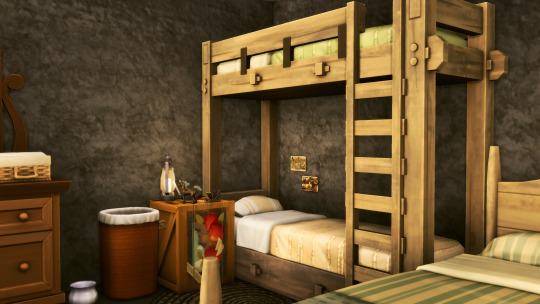
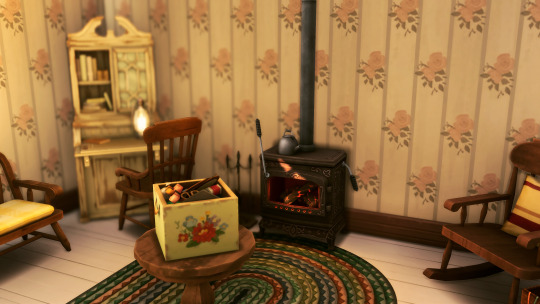
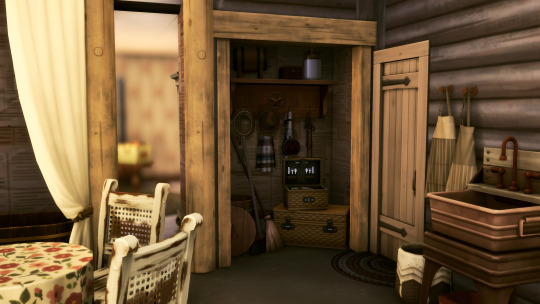
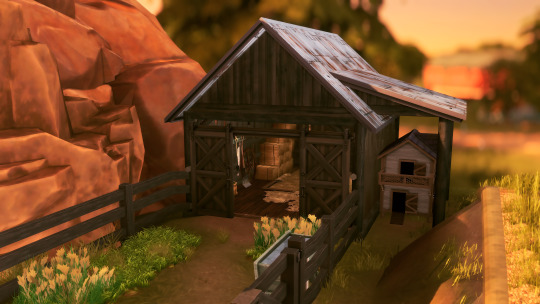
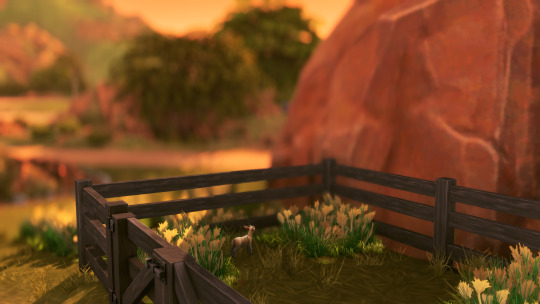

The Soddy
A CC Free Prairie Homestead
Lot size: 40x30
Price: §37,341
Lot type: Residential
Location: Biscuit's Bastion, Chestnut Ridge
Homesteading and the settlement of the American west has always been a particular interest of mine and recently I've become very interested in sod houses! I toyed with the idea of recreating one in Sims but never had a good world or assets to work with. When I fell into my little building bender a few weeks ago I realized Chestnut Ridge was perfect for it and promptly hyperfixated.
This home is ideal for a couple or small family just trying to make their way in the prairie of Chestnut Ridge. The house can fit up to three sims and a baby or toddler, perhaps a bit snug for our modern standards but perfectly alright for the nineteenth century. Also comes complete with fertile fields, an empty chicken coop, a slightly decrepit horse barn, and a well stocked root cellar.
More info and download under the cut:
This house is heavily inspired by Prairie Homestead in South Dakota. When I started kicking around the idea of this build I started googling for reference photos and discovered this very cool historic site. I tried to match this build to its real life counterpart more than I usually do, as the interior that they have set up for that house was just so fun and unique feeling. The exterior is inspired by it, but sim lot constraints required more creative license. I highly recommend you look at some photos, it really is such an interesting place.
Sod houses, which were constructed by cutting hunks of the top layer of the grasslands (which were held together by the strong roots of the native grasses) were common throughout the latter part of the nineteenth century and began to peter out in the early part of the twentieth century. They weren't the most luxurious accommodations, but did have the virtue of being warm in the winter and cool in the summer.
Unfortunately as the walls were made from the earth, bugs could be an issue and I've given this lot the creepy crawlies bug challenge for ~realism~. It's also off-the-grid, and has a functional root cellar (meaning I put the fridge down there, have fun in thunderstorms).
This lot is fully playtested (might have been the most I've played in a while actually, I wanted to make sure the crib worked). Please please enjoy this build. I know I always say it but this one is actually my favorite, and making this work with the constraints of Sims 4 terrain tools was quite the undertaking and I'm so pleased with it.
If you use it please tag me in any photos, I love seeing what y'all get up to with my builds!!
Gallery ID: antiqueplumbobs
SFS | Google Drive
@publicvanillabuilds @twentiethcenturysims @maxismatchccworld @mmoutfitters
#ts4#sims 4#ts4 build#sims 4 build#ts4 vanilla#sims 4 vanilla#sims 4 cc free#ts4 cc free#cc free build#vanilla builds#ts4 historical#sims 4 decades challenge#decades challenge#ts4 decades challenge#antiquatedresidential
451 notes
·
View notes
Text
Sometimes a girl has to go a little crazy. Sometimes a girl has to make a book-accurate floorplan for 300 Fox Way. These things just happen, sometimes.
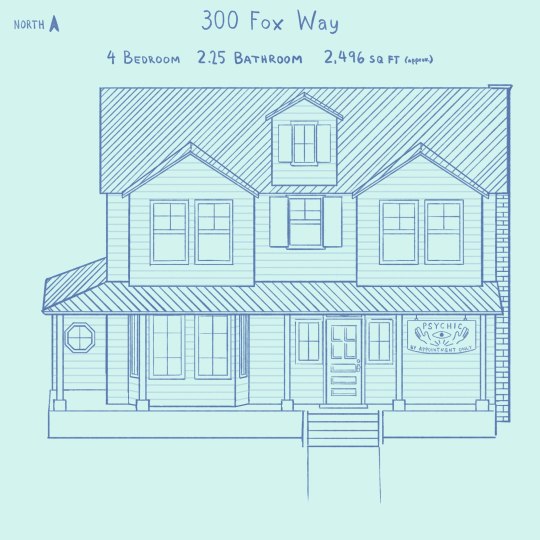
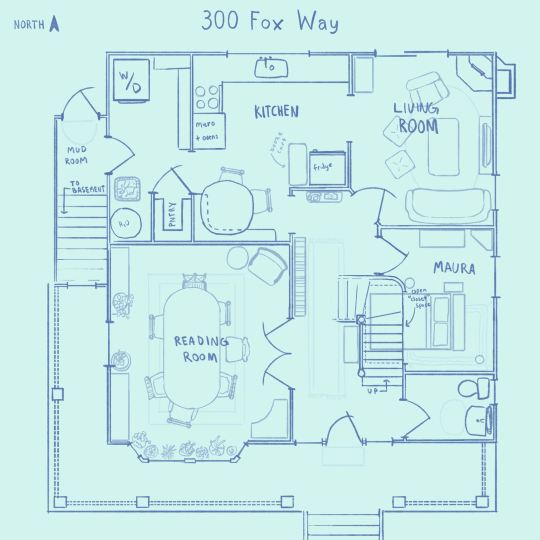
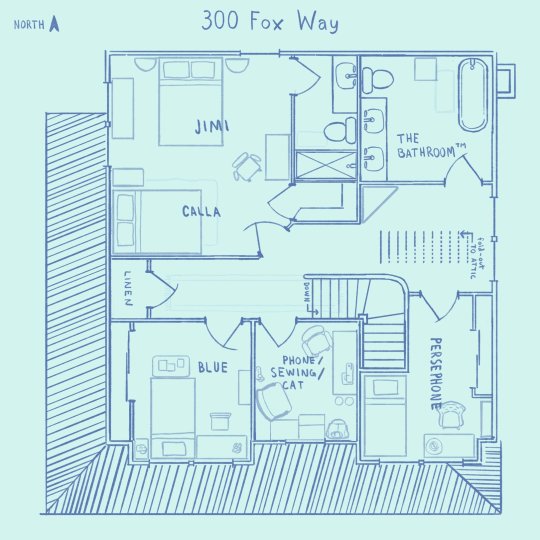
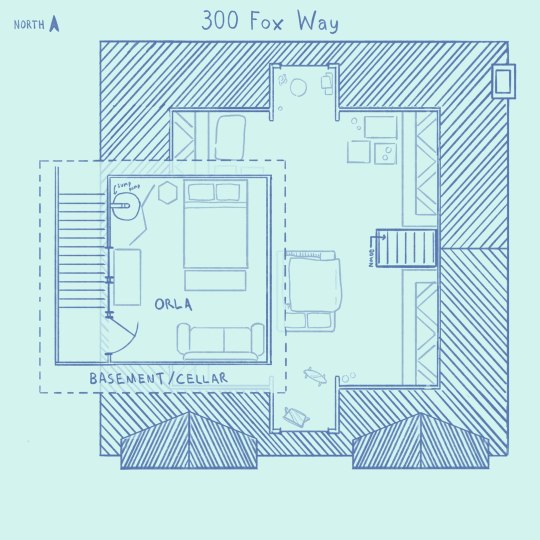
Obsessive annotations under the cut ✨ but be warned, there's a LOT
Exterior
Okay first of all, I'm no architect, and my only knowledge comes from work experience in the real estate industry + a lot of Sims. The style is sort of neo-rural French colonial. I didn't set out to adhere to that standard so much as I made an amalgamation of homes in Blue Ridge Mountains-adjacent towns in Virginia. Specifically, my headcanon Henrietta template is Orange, VA (I'll save that explanation for another post) so I took inspiration from real estate listings from there.
Alright alright I know there is supposed to be one bathroom, but I simply can't tolerate that in a house with 6+ residents. I can't. There was a possible contradiction in the descriptions of "the single shared bathroom" that I used as an excuse to add a 3/4 bath, and I threw in a powder room for free. Because technically there is still only one full bathroom! But seriously with that many women over 30 most of them probably have IBS or chronic constipation and I'm not making them all share a toilet.
Officially we only have 4 bedrooms listed in text: Blue's, Persephone's, Maura's, and Calla and Jimi's shared one. Everyone else gets rooms that don't qualify as bedrooms via Virginia residential building codes (such as the attic, obviously, which falls below the combined ceiling height and square footage requirements). That really just leaves Orla unaccounted for but I'll get to that later. Other aunts and friends seem to visit during the day and live somewhere else, because in The Raven King only Jimi and Orla were described as needing to move out of the house during the demon stuff.
I designed the entire interior floorplan before I even touched the exterior, so there's a few issues, like how I'm totally missing shutters on the windows that functionally need them most. 🫶 I didn't feel like making the windows smaller to fit them, and I could have added faux-shutters but I think those are stupid. 😘
First floor
"This house is lovely. So many walls. So, so many walls," Malory said as Blue entered the living room a little later.
- Blue Lily, Lily Blue, Chapter 30
Right off the bat, we have an insane number of doors and walls. Old colonial houses are pretty much the opposite of open concept. Functionally I believe that's because it's easier to control heat with closed off rooms, but Virginia is not particularly cold so idk. As for the number of doors, I mean....😤😤😤 I prefer archways/doorless frames in small high-traffic spaces, but every time I thought I could get away with it Maggie would specifically describe doors opening and closing (For example BL,LB Ch 41 gives the reading room double doors, and even the living room gets one in Ch 11. What kind of living room needs a door???). I'm actually missing one of the doorways described in canon, but if you know which one I'm talking about I DARE you to find a place to put that thing!! But I digress.
“Mom," she said as she jumped down the crooked stairs.
- The Raven Boys, Chapter 3
I'm liberally using "crooked" to establish the corner turn stairs. Blue steadies herself on the stair railing when she identifies Gansey for the first time (TRB Ch 15), so I wanted the stairs to have good visual access to visitors. It also sort of has a feng shui-ish effect of separating the public and private energy zones in the house. If that statement made zero sense, I think one of us doesn't know enough about feng shui 👀 and it might be me.
I'm also using that quote to establish Maura's room downstairs, if Blue generally expects to find her mother there, but mostly because everything else was upstairs and it was getting hard to fit. Granted, at one point Blue leads the boys "up the stairs to Maura's bedroom" (TDT Epilogue) but since they were just arriving at 300 Fox Way those stairs could easily be the outdoor ones. There's a handful of little things to support me here, such as Adam grabbing a scrying bowl from Maura's room to use in the reading room (BL,LB Ch 41) implying that her room was the closest place to find one. And speaking of Maura's room-
Calla was overwhelmed by how much shit Maura had in her room at 300 Fox Way, and she told Blue this.
... The mess was taking years from her life. ... Maura liked chaos.
... The psychic hotline rang in the room next door. Calla's concentration fluttered away.
- Blue Lily, Lily Blue, Prologue
Maura is my favorite hypocrite. She claims to detest clutter (TRB Ch 34) and yet her room is literally described as chaos. She probably treats her room like a college student and moves the furniture every time she gets bored/stressed. Thus, I gave her the most insane furniture configuration I could think of while still matching all the contents described.
The phone ringing next door might imply that she neighbors the phone/sewing/cat room, but that area is pretty well described and Maura's room is never mentioned there in any other instance. That leaves us with the kitchen phone (TRB Ch 27) which I put in the hallway with kitchen access as a compromise so it would technically still be in a room next to Maura's.
In the reading room, the man looked around with clinical interest. His gaze passed over the candles, the potted plants, the incense burners, the elaborate dining room chandelier, the rustic table that dominated the room, the lace curtains, and finally landed on a framed photograph of Steve Martin.
- The Raven Boys, Chapter 13
There are so many quotes about the reading room that I just don't feel like citing them, but other details include the mismatched chairs, the shelves, doors etc. It's also described specifically as Maura's "front room" (TRB Prologue) so it's one of the cornerstones that I designed the rest of the layout around. Because of the plants, it makes sense that this room would be south-facing too. (Although idk how much light they get with the wraparound porch awning in the way. Oops lol!)
The outside suddenly seemed vivid in comparison to the dim kitchen. The April-bright trees pressed against the windows of the breakfast area, ...
- The Raven Boys, Chapter 3
Blue Stormed into 300 Fox Way's kitchen and began a one-sided interrogation with Artemus, who was still hidden behind the closed storage closet door.
- The Raven King, Chapter 9
Likewise, I'm using the particularly dim kitchen to place it on the north side, where we also know there's trees in the backyard.
I'll say the kitchen layout is weirder than it strictly needed to be because in the Virginia homes I referenced I adored all the strange kitchens, especially with old timey 'servants area' vibes where laundry kitchen and pantry are all connected. Instead of a kitchen island, they get one of those rolling kitchen carts which I doubled as a bar cart for the drinks they have in the living room.
The kitchen has a doorway to the hall (TRB Ch 13) and the living room is within view when Blue's on the kitchen phone (Ch 27).
Speaking of chapter 27, that's when we get the description "The morning light through the windows turned the drinks a brilliant, translucent yellow." So I put the living room on the east side of the house, where the rising sun would cast really strong light like that.
Second Floor
When she woke up, her normally morning-bright room had the breath-held dimness of afternoon. In the next room over, Orla was talking to either her boyfriend or to one of the psychic hotline callers.
- The Raven Boys, Chapter 3
Blue headed toward the red-painted door at the end of the hall. On her way, she had to pass the frenzy of activity in the Phone/Sewing/Cat Room and the furious battle for the bathroom. The room behind the red door belonged to Persephone, ...
- The Raven Boys, Chapter 11
Blue's room and the Phone/Sewing/Cat room are our cornerstones for this floor. In several examples we know that the Phone/Sewing/Cat room faces the street and has a window (TRB Ch 15, BL,LB Ch 4). While Blue's room is "morning-bright," we also get descriptions of guests at the front door "backlit by the evening sun," (TRB Ch 15) so once again we're probably talking about south windows if it's sunlit at both times of day.
Adam sat awkwardly on the edge of Blue's bed. It felt strange to have so easily gained access to a girl's bed- room. If you knew Blue at all, the room was unsurprising - canvas silhouettes of trees stuck to the walls, leaves hanging in chains from the ceiling fan, a bird with a talk bubble reading WORMS FOR ALL painted above a shelf cluttered with buttons and about nine different pairs of scissors. Against the wall, Blue self-consciously taped up the drooping branch on one of the trees.
- The Dream Thieves, Chapter 49
We get some great descriptions of Blue's room (especially TRB Ch 43), although the above one is my favorite (#wormsforall). Every piece of furniture is accounted for exactly as described except the desk which I added because it seemed practical, and Blue is nothing if not practical™.
Persephone's room is also very well-described, all the way down to the furniture and lighting placement (BL,LB Ch 4 and TRB Ch 11) and it's surprisingly similar to Blue's room, if not a bit smaller. Her room gets strong afternoon sunlight, so I put it on the south too (BL,LB Ch 43).
Calla and Jimi share a room that's also upstairs (TRK Ch 16). Because they are the only two who have to share a room, I have justified that it must be the "master bedroom" (sorry for using that term) and is far bigger than the other bedrooms. I managed to fit two queen beds in there, but some scholars [me] would argue that Jimi and Calla might also share a bed because they are in love. Can you prove me wrong? No, you can't.
As for the bathroom, remember when I mentioned a possible contradiction? Famously, Maura draws the ley line symbol in the steamed up shower door (TRB Ch 1). However, much later we get Maura, Orla, Calla and Jimi all sitting in the bathtub for some kind of ritual (TRK Ch 9). No matter how I picture it, I can't put 4 full grown women in a bathtub together without someone partially sitting on/spilling over the side. But that would be impossible in a combo bath/shower enclosed by glass doors!! Thus, I gave The Bathroom a nice tub and put a small shower in the en suite of Jimi and Calla's room. I know this is a stretch but I don't really care.
Attic
Blue had never been a big fan of the attic, even before Neeve moved in. Numerous slanting roof lines provided dozens of opportunities to hit your head on a sloping ceiling. Unfinished wood floorboards and areas patched with prickly plywood were unfriendly to bare feet. Summer turned the attic into an inferno.
... In one of the narrow dormers, two full-length, footed mirrors faced each other, reflecting mirrored images back and forth at each other in perpetuum.
- The Raven Boys, Chapter 34
Trying to fit the attic access in after everything in the second floor was my biggest challenge, because stairs normally take up a lot of space and you have to be careful about head room. I'm the end, I decided it was one of those fold out attic doors that you have to reach from the ceiling of the hallway. We might get a lot of instances of the attic door being opened (😤 seriously, Maggie... 😤) but technically a trap door in the ceiling is still a door!
Dormers pretty much cemented the French colonial style for me. And you know the drill by now: a hot room probably means a lot of sun, which means I give it a south facing window!
Mud Room/Cellar/Basement
This cellar has absolutely zero mention in the text, but my justification is based in the architecture. So far we've got a funky old colonial house, built without a garage, lots of walls etc. Especially in a low-income/semi-rural area, it's not crazy to assume that 300 Fox Way was built before most residents had refrigerators (1930s-40s). Besides iceboxes, a major way to keep food fresh was root cellars. Modern renovations for old homes convert these to concrete basements, but that's why the basement is so small and connects to the kitchen.
My headcanon is that Orla originally shared a room. Pick whoever you want: Maura, Blue or Persephone, any of them would easily be such a chaotic roommate that Orla snapped and in a fit of teen girl rage moved herself down to the crummy dark basement. Over time, she made efforts to glamorize it, such as a vintage dressing screen to hide the flood drainage pump. The privacy also allows her to bring boyfriends over, even sneaking them through the mud room.
This is really just my artistic license, but I swear it makes a surprising amount of sense in context. There's cases of Orla sneaking into the kitchen (easier if she has a back entrance) and she's almost always using the phone upstairs or in the kitchen (because a basement would get bad reception) even though her calls get kinda ~intimate.
Aaaaaand I think that's everything. Sorry it doesn't look like the photo from the wiki at all, but I couldn't find a source for it and Victorian style wasn't super common in the areas I researched. Let me know if I missed anything major! I'll probably cry myself to sleep if so.
#happy hyperfixation friday everyone#January was a weird month for me ngl this was one of my more hinged projects if you can believe it#please don't let this flop tho like this definitely took longer than any drawing I've ever posted here#trc#the raven cycle#the raven cycle fanart#300 Fox Way#Blue Sargent#the raven boys#my art#trc unraveled
3K notes
·
View notes
Text
NEW! GOTHIC WINDOWS FOR SIMS 4
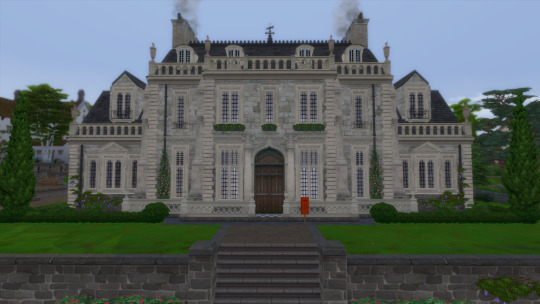
Let's get the new year started going gothic !!!!
After a little break over Christmas me and Anna are now working on new ideas for the new year. This is a little set of Gothic windows that we have decided to release early for early access Patreons.
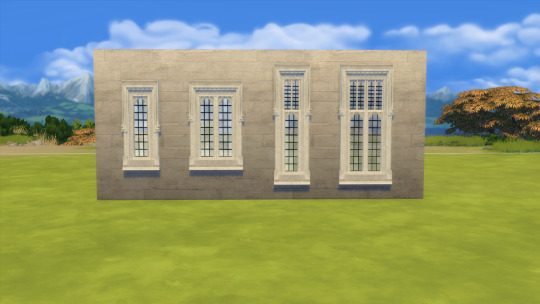

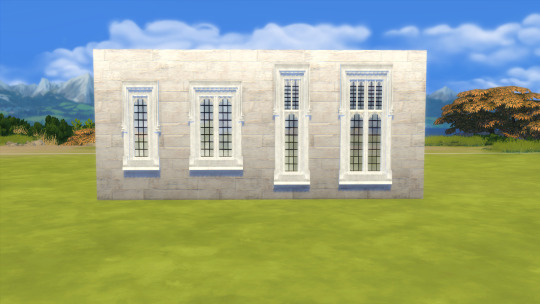
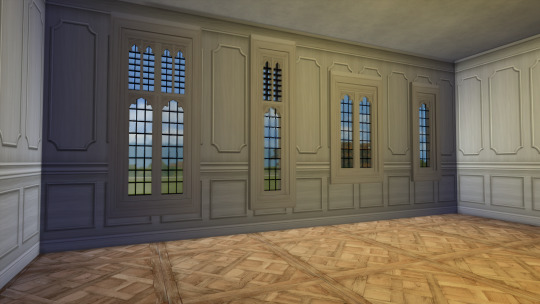
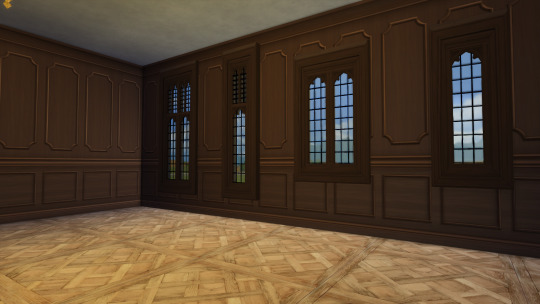
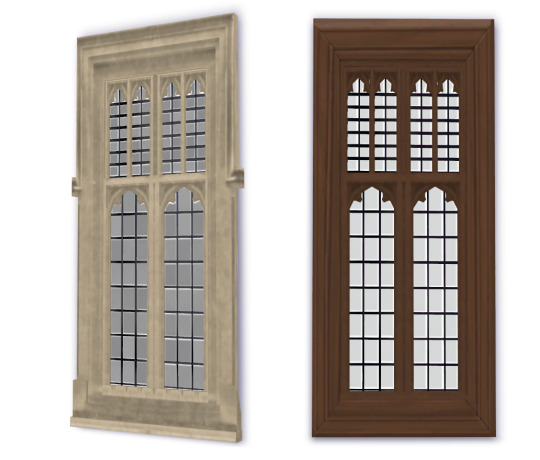
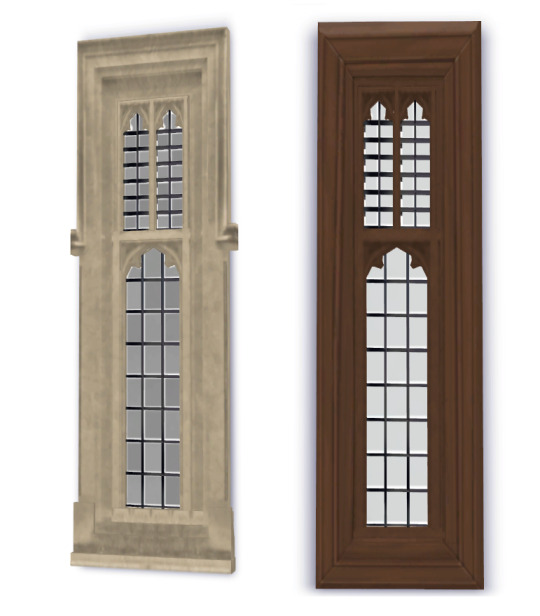
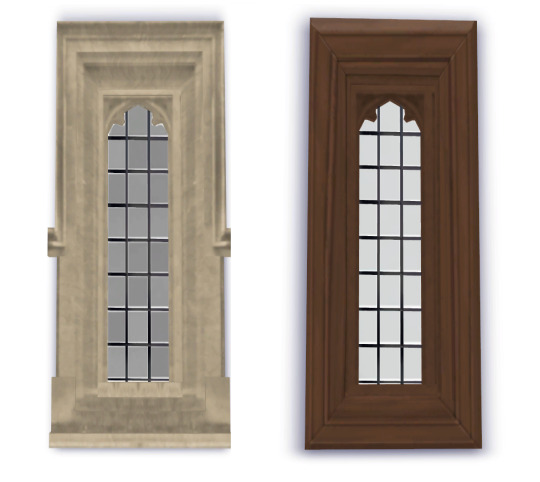

The windows shown are based on Windsor Castle. Each window has multiple swatches. Exterior and Interior are different colours.
We hope you enjoy.
LINK BELOW:
#sims4#sims 4 cc#sims 4#the sims 4#sims 4 historical#historical sims#sims4cc#thesims4#sims 4 creations#historicalsims#sims 4 gothic#sims 4 goth#sims 4 medieval#sims 4 castle
199 notes
·
View notes
Text


WIP exterior of a house I built this week and love! I got brave with the terrain tools, meaning I raised the back corner of this lot like 4-6 clicks and smoothed out the edges and covered them with plants :) :) :) But it gives it character I think.
The inside isn’t furnished yet, no idea if I will do that soon or not until next round when I get back around to playing the Sim whose house this is! I can tell you it’s a good witch here, so I wanted it to have a bit of a woodland cottage feel. I’m so in love with it so far!
I also built this house and then realized some time the next day (while nowhere near my computer) that I should have used those awnings I converted on this house, and I set a reminder on my phone to do it when I was home... Sims on the brain, always.
#ts2 maxis match#ts2 simblr#ts2#simblr#maxis match#the sims 2#sims 2#ts2 decor#ts2 decorating#ts2 interior#ts2 design#ts2 exterior#brightmaple
210 notes
·
View notes
Text
🏠 Chestnut Apartments


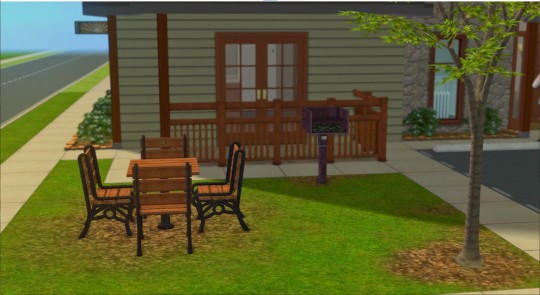
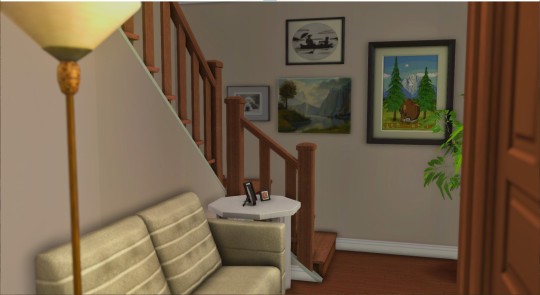
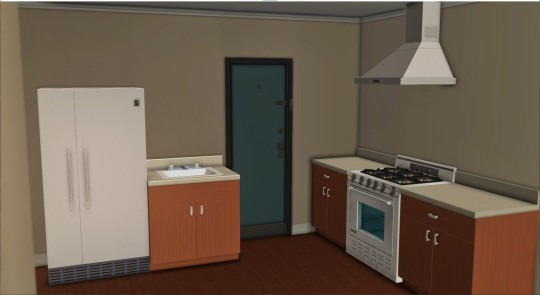


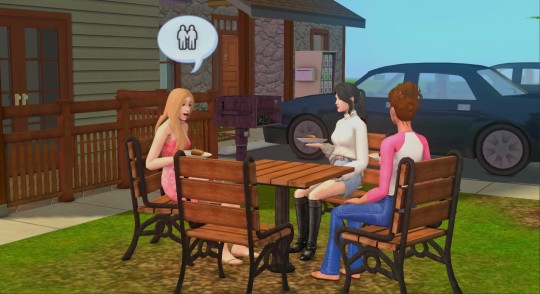
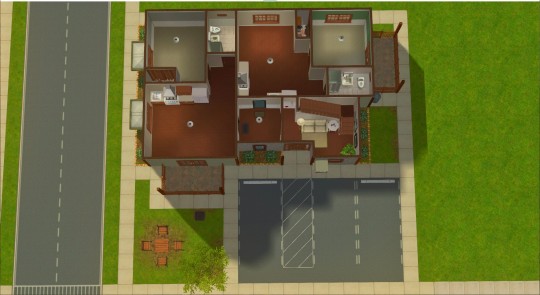
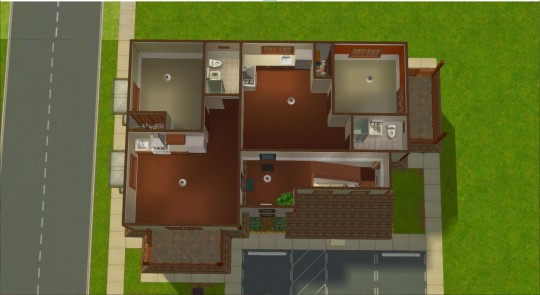
All the apartments are small and affordable, making them good for sims just starting out. All units have a useable patio/balcony. Lot features a communal picnic area and decorative parking lot.
Details:
2x2 (20x20 tiles)
4 Units, all 1 BR / 1 BA
Corner lot, 2 road connections
Rent: $989-$1,039
Packs required:
EPs: Apartment Life, Free Time, Bon Voyage,
SPs: IKEA Home Stuff, H&M Fashion Stuff, Mansion & Garden Stuff
CC used:
Honeywell Bespoke Build Set
Honeywell Exterior Wall Collection
Honeywell Interior Wall Collection
Parking Blocks
Decorative Parking Spaces
Overhead Cabinets
Counter Recolors
Download (SFS)
Download (MEGA)
#Sims 2 Builds#sims 2 build#s2cc#sims 2 residential#sims 2 house#ts2#simblr#sims 2 apartments#sims 2#the sims 2
168 notes
·
View notes
Text
Simsphony’s CC LIST - complete
Hi everybody!
The list of CC LINKS from all the creators and packs that I have in my game is something that I wanted to do for the longest time but I've never quite had the time to do it.
So I finally decided to do it for you no matter what and here it is!
From now on you'll be able to find all of my cc here on this list. If I add something to my game I'm going to upload the list, and if I'm using something just once, I'll include the link from that cc in a regular post separately.
Anyways! I'm hoping your life is going to be much easier now!
If you like my work please be so kind and support me on Ko-fi ♡
Love you all and happy simming!
AROUND THE SIMS 4
Gardening table
American diner
AWINGEDLLAMA
Boho living stuff pack
Blooming rooms kit
Apartment therapy
BRAZEN LOTUS (https://www.brazenlotus.com/)
Greenhouse
Jaipur rugs
Selene's & Mind's Eye bed set
Cozy crafter bed set
Separated beds - original
Incantation & apothecary clutter
Spellbound clutter
Baskets & Ironing board table
Bridal closet
Vampire objects separated
Glimerbrook terrains
Archaeology table clutter
Princess Cordelia's clutter
Cats & Dogs clutter
Bulb string lights
Separated Art - Base game
BREEZE MOTORS - always direct links
CHARLY PANCAKES
All her cc in one folder
The lighthouse collection
The strandkorb
Maple & S. constractions Pt.1
Maple & S. constractions Pt. 2
Precious promises
Selection one
Lavish
Soak
Slouch
Miscellanea
Smol
Munch Pt. 1
Munch Pt. 2
Dinna
Modish
Insomnia
Twist of fate
The candle
COWBUILDS (https://www.patreon.com/cowbuild)
Free kid's clutter
FELIXANDRE patreon - Early access
Fayun 2
FELIXANDRE free
Fayun 1
Grove Pt. 1
Grove Pt.2
Grove Pt.3
Grove Pt.4
Berlin Pt.1
Berlin Pt.2
Berlin Pt.3
Shop the look 1
Shop the look 2
Colonial Pt.1
Colonial Pt.2
Colonial Pt.3
Paris Pt.1
Paris Pt.2
Paris Pt.3
Florence Pt.1
Florence Pt.2
Florence Pt.3
Florence Pt.4
Kyoto Pt.1
Kyoto Pt.2
Kyoto Pt.3
London Interior
London Exterior
Gothic Revival Interior
Gothic Revival Exterior
Gatsby/Art Deco set
Georgian
September 2017 - Schwerin + Petit trianon
October 2017 - Schwerin + Gothic
November 2017 - Petit Trianon
December 2017/ July 2018
January 2018
February 2018
April 2018 - Schwerin
May 2018 - old Paris objects
September 2018 - Louis VX
July 2019 - Canopy Marie Antoinette
Greece
Egypt
La Galerie des Glaces - Versailles
HANRAJA - always direct links
Mini set 13
Mini set 14
Mini set 35
Mini set 20
Tray 02
Bayong Rattan bags
HARRIE
Kwatei 2 (Early access)
Kwatei 1
Shop the look 1
Shop the look 2
Octave Pt.1
Octave Pt.2
Octave Pt.3
Octave Pt.4
Spoons Pt.1
Spoons Pt.2
Spoons Pt.3
Brutalist
Brownstone Pt.1
Brownstone Pt.2
Brownstone Pt.3
Country Pt.1
Country Pt.2
Country Pt.3
Halcyon
Stockholm
Porto
Quilted dreams
Heritage Pt.1
Heritage Pt.2
5k Follower gift
Jungle Adventure Overrides
HOUSE OF HARLIX
Baysic
Harluxe
Orjanic Pt.1
Orjanic Pt.2
Livin' rum
The kichen
The bafroom
Tiny twavellers
Jardane
KING FALCON
Fuvwara 1
Fuvwara 2
Stone railing set Vol.1
Stone railing set Vol.2
KIWISIM4
Piha living
Blockhouse Kichen
Blockhouse Outdoor
Blockhouse Hallway
Blockhouse Study
Blockhouse Bathroom
Blockhouse Kids
Blockhouse Bedroom
Blockhouse Dining
Onehunga Living
LILI'S PALACE
Intarsia
Wainscot wonderland
Folklore
Budapest Neoclassical set
Pumpkin carving table
Jungendstil tiles
Portraits in copper
Zsolnay ceramic roof tiles
LINZLU
1920 Bedroom set
Chrome Co.
Sea princess secretary desk
Drainboard sinks
Vintage gas cooker
Frontier items
Antique radio
Country furniture
Rocking horse
Travel trunk
Pinecone decor
Samantha’s collection
LITTLE CAKES
Poor bunny
Flowers and things
Rustic elements
Vintage clutter set
LONELY BOY
Victorian house exterior set
Antique Victorian wallpaper
MAGNOLIAN FAREWELL
Antique stacks
MAX 20
Poolside Lounge
Picasso Retro TV
Master bedroom
Cozy backyard
Holiday mini-pack
Child dream pack
Classic kitchen
Happy ever after
Bathroom pack
Dining room
Fireplace
Christmas gift
Ikea chair
Autumn clutter
MLY'S
Pufferhead
Tall bookcases
Simple clothes racks
MR. OLKAN
Cool pools
MYSHUNOSUN
Moonwood garden
Simmify music nook
Midsummer eve
Lottie bedroom
Freja nursery
Nora living
Luna bedroom
PEACEMAKER/SIMSATIONAL DESIGNS
Austere building set
Atwood living
Bowed living
Cats and Dogs Siding
Caine living
Coba collection
Cozy knits
Derelict delights
Elsie bedroom
Graciously Georgian
Hamptons Hideaway
Hamptons Getaway
Hamptons Retreat
Hamptons Builtin
Hinterlands living
Hinterlands dining
Hinterlands bedroom
Hudson bathroom
Kitayama living
Kitayama Bedroom
Kitayama dining
Lofte living
Mesh dump
Nifty Knitting Buymode expanded
Paranormal Buymode Expanded
Romantic garden expanded
Rock'n Rockers
Roarsome kids bedroom
Splashback Glass Tiles
StrangerVille Buildmode Expanded
Vintage glamour
Volta
Whilloh kitchen
PIERISIM
Domaine du Clos 3 (Early access)
Domaine du Clos 2
Domaine du Clos 1
MCM Pt.1
MCM Pt.2
MCM Pt.3
MCM Pt.4
MCM Pt.5
Winter garden Pt.1
Winter garden Pt.2
Maison Maulière
Coldbrew pt.1
Coldbrew pt.2
The livingroom mini kit
The office
Calderone bedroom
Rold Skov kitchen
Oak House Pt.6 + ADD ON
Oak House Pt.5
Oak House Pt.4
Oak House Pt.3
Oak House Pt.2
Oak House Pt.1
Tidying up
REIANARA
Liberated get together fence
RUSTIC SIMS
Careyes liv & din
Sayulita bathroom
Gift
Sayulita bedroom
Talavera pop
Colonial Mexic set
Navajo
The painting of Bly Manor
Lofi
RVSN
Little Chef's toy kitchen
Body form displays
Anybody's dress bridal shop
Uplifting elevators
Clothes minded accessories
S-IMAGINATION
Cottage kitchen
Nota Living Room
Oak&Concrete Patio
SIMPLISTIC - I'll always give you the exact link because I'm using her wallpapers and there are millions of them on the site
SIXAM
Bunk bed
Charming Chalet
STRANGE STORYTELLER
Sectional library
Parquet flooring
Crystal chandeliers
Baroque art
Aubusson rugs
Art set part 1
Christmas set
SURELY SIM
The Tespa
The kichen of tommorow
9021 Hoes Hotline
Perfect party stuff
Office space
Joliebean High Society Pumps as Deco Shoes
Atomic TV
Fallout baby
Retro refresh
Scooby Doo! Where Are You? - Movie Poster
SYB - SYBOULETTE
Spiral stairs
THE CLUTTER CAT
Mellow moods mini (patreons only)
Mellow moods
Flower power (patreons only)
Busy Bee
Japan Juice
Cozy cocina
Mamma mia
Petits pirates
222
Kawaii kidz
Winterfest wonders
Mermaid Mansion Pt.1 (patreons only)
Mermaid Mansion Pt.2 (patreons only)
Farm friends (patreons only)
Spring spirits Pt.1 (patreons only)
Spring spirits Pt.2 (patreons only)
Spring Spirits + Mermaid mansion free
THE JIM 07
Fountain edge set
Versailes Treillage
THE TOWNIE ARCHITECT
Moderno
TUDS
Wave living
Base game curved windows
SHKR kitchen
Casa Caipira
Tiles
Ind Pt.1
Ind Pt.2
Ind Pt.3
Cross
Turn Living
Rope Lounge
Mirr kitchen
Vime closet
MadeinBrazil collection - Clay water filters
Beam kitchen
Beam living Pt.1
Beam living Pt.2
Emma Collection
871 notes
·
View notes
Text
Tomarang Palace Build Sets
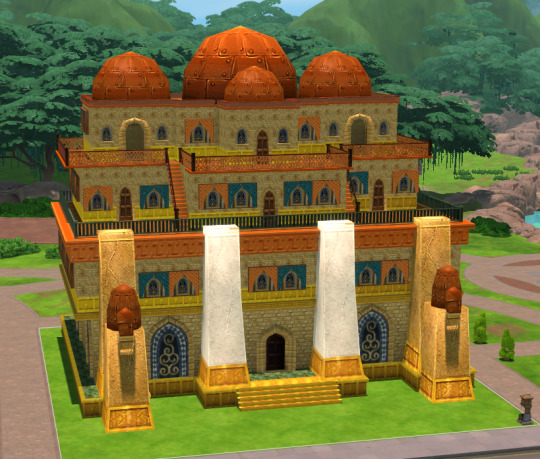
To be able to recreate the Tomarang Deco Palaces I also made sets with building items:
Tomarang Palace Build Set Part 1: Walls and Floors
4 floors, stone coverings for your palace
7 walls, stone/plaster combos with a splash of gold :)
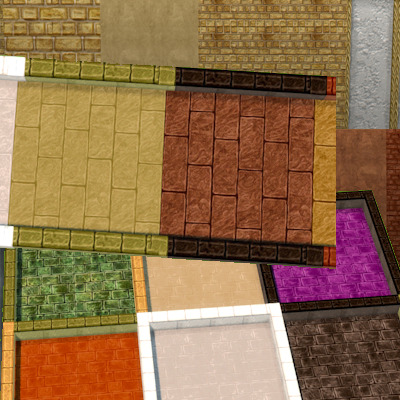
Tomarang Palace Build Set Part 2: Doors, Windows & Shutters
2 doors
3 windows (2 with stained glass, one without glass)
Special shaders, to hang on the outside of the windows for a decorative effect and to protect your sims from the hot Tomarang sun
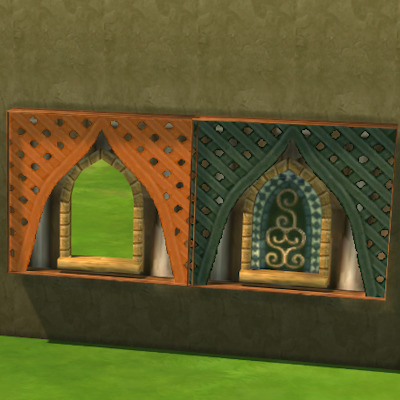
Tomarang Palace Build Set Part 3: Stairs, fences, railings, trims, deco
2 stairs
1 spandrel
2 railings
1 frieze
1 foundation (golden)
2 fences
3 exterior trims
1 column
1 floor (oops, should have been with the other floors :) )

Tomarang Palace Build Set Part 4: Palace Deco Objects
A few deco elements separated from the Tomarang deco palaces to use in your builds. Buttresses, towers, deco pillars.

Tomarang Palace Build Set Part 5: Pillar Deco Set
This is a special, posh, build set, made from a deco pillar from Settlers 6 - gilded, luxurious:
Converted from Settlers 6 and edited.
a deco pillar (the original item)
a column (functional)
stairs
spandrel
fence
railing
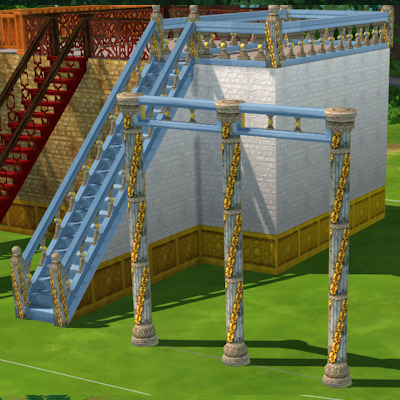
Download:
Tomarang Palace Build Set Part 1: Walls and Floors (Curseforge)
Tomarang Palace Build Set Part 2: Doors, Windows & Shutters (Curseforge)
Tomarang Palace Build Set Part 3: Stairs, fences, railings, trims, deco (Curseforge)
Tomarang Palace Build Set Part 4: Palace Deco Objects (Curseforge)
Tomarang Palace Build Set Part 5: Pillar Deco Set (Curseforge)
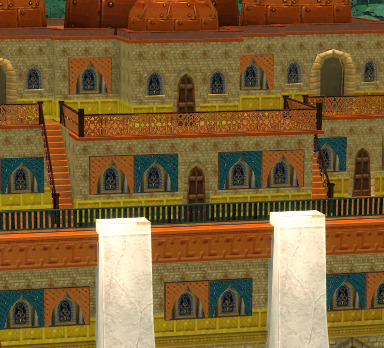
34 notes
·
View notes
Text
youtube
Peggy Porschen Bakery 💖
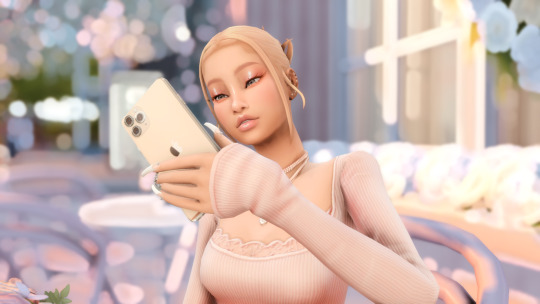
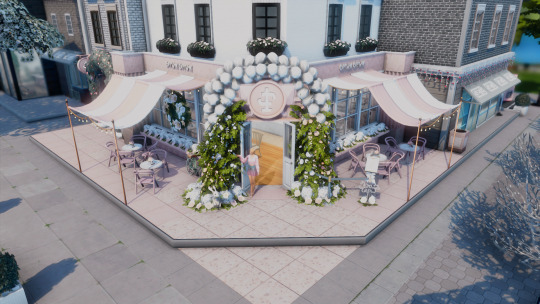
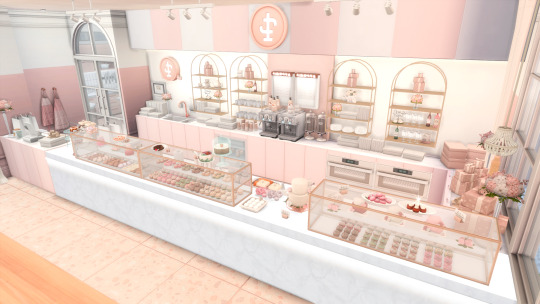
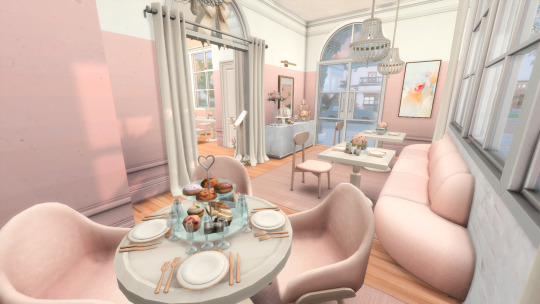
Peggy Porschen Bakery 💖
Inspired by the real Peggy Porschen in United Kingdom. Get all your treats here from cupcakes to wedding cakes. Fully functional with "Ring Up Register" mod. Thanks to HeyHarrie for the Brownstone collection and SyB for the Boulangerie set. This build wouldn't be possible without them <3
CC Used:
Ring Up Register By cLineLy
Charly Pancakes - Munch Soak
Felixandre - Paris Set Part 1, 2, 3 London Set Exterior, Interior
HeyHarrie - Spoons Part 1, 2, 3 Brownstone Part 1, 2, 3 Brutalist Octave Part 1, 2, 3, 4
House of Harluxe - Orjanic Kichen Livin Rum
Ravasheen - Let The Party Be-Gin, Simmer Down Kitchen Clutter, A-Dough-Able Cupcake Maker, Counter-Fit Mini Fridges, Kiss of Fresh
Piersim - Cold brew Part 1, 2, 3 Oak house Part 1, 2, 3, 4, 5, 6 MCM Part 1, 2, 3, 4, 5
Lil Dica - Rise and Grind Delicious Kitchen Fake Windows
Charly Pancakes x Piersim Collab - Precious Promises
9Sims - Cute Clutter
Syb - Maracon Set Boulangerie Set Part 2
ONI - Bakery
PorphyriaSims - Bakery Goodies
Tuds - Beam Living Beam Kitchen IND Restaurant Part 1, 2, 3
Around the Sims 4 - Shopping Bags & Box
PeaceMaker - Kinston Dining Hamptons Retreat Hinterlands Dining Painted Brick 04
Neinahpets The Sims resource - Baking Goodies
KiwiSims - Pride 2022 Wedding Arch
Gallery ID: VioletDess
Tray Files: Simfileshare
Remember to check the CC button on the gallery!
#sims 4#sims 4 cc#the sims 4 build#sims 4 cc build#sims 4 tray#sims 4 bakery#ts4 bakery#ts4 cc build#ts4#Youtube#sims 4 maxis match
296 notes
·
View notes
Note
4, 18, 22, 25, 26 🤍
4. How did you choose the name of your story?
I remember trying to come up with something evocative but not spoiler-y. I think the biggest contender I had was Fresh Meat, which was supposed to be a play on Helena starting off as a naive college freshman but also a hint toward the vampire element (though it might actually give more werewolf). I also kept trying to come up with something using the word "blood," but that didn't work either. Ultimately, I just decided to make it as blunt and straightforward as possible, a., because I think the why and the how are always more important than the what, b., because I liked that it seemed to give everything away but also raised more questions, and, c., because it perfectly sets up the title for part two, if we ever get there. 😉
18. Answered (boringly) here.
22. Choose a favorite character from your story so far.
I'm going to say Ulrike because she's definitely my type physically but I also ended up way more attached to her emotionally than I thought I would. When I first brought her into the story, she wasn't very fleshed out beyond being Helena's future girlfriend, but she really became special to me and is a lot of fun to write as a big softie with a heavily sarcastic and guarded exterior. 🥹 Caleb is, of course, the other character I went in with a generalized picture of, and he's now my tortured vampire baby. 😭
25. What inspirations have you drawn on for your story?
I feel like a big fake answering these sorts of questions because I'm truly just coasting on subconscious vibes!! I have no mood boards. There's just a big jumble in my brain that gets sorted out semi-coherently in a way I can't explain. I suppose my initial inspiration was just wanting to explore vampire gameplay, which I'd never done before in any Sims game, and that really spiraled! Both ironically and unironically, though, it always comes back to Twilight.
26. Have other sim stories inspired you?
Absolutely!!! I was inspired to start one in the first place because of amazingly talented people like @gunthermunch and @softpine. Recently, I've been so inspired by what @fallstaticexit and @dreamlandiasims have been doing with sci-fi/fantasy themes! And I've also been inspired by historical storytellers like @aheathen-conceivably and @antiquatedplumbobs and @bloodylittlemess (and yourself!) to develop more of the Vatores' past! And there are, of course, so many others I've left out!
20 notes
·
View notes
Text
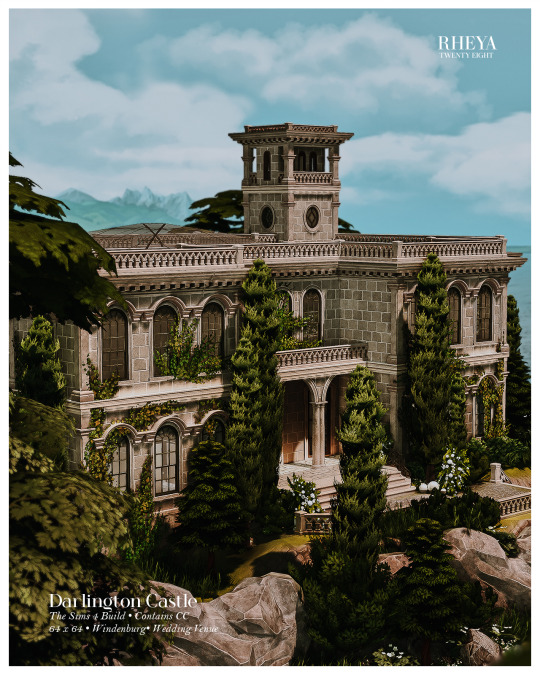

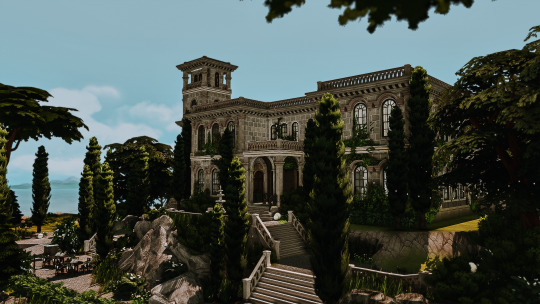
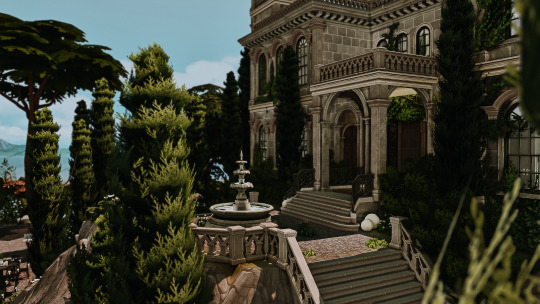
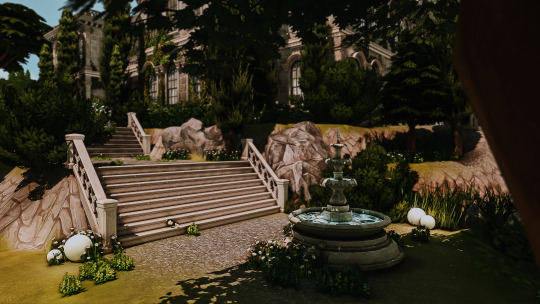
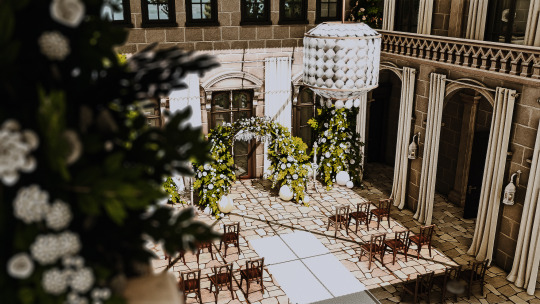
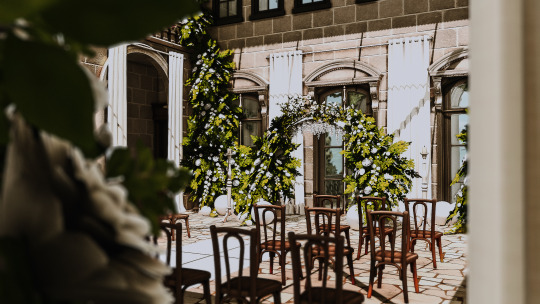
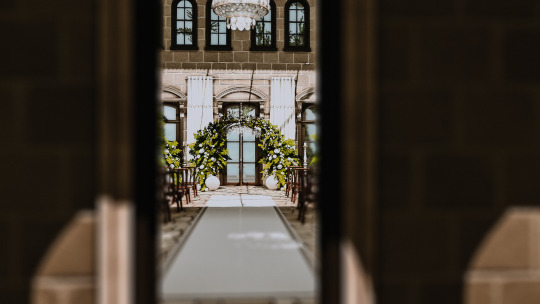
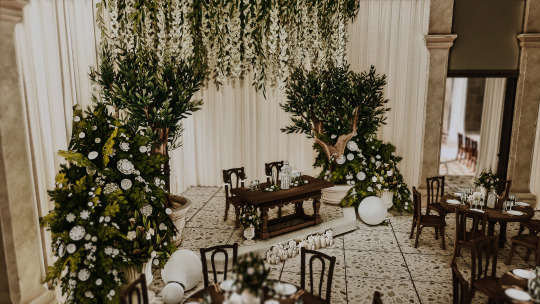
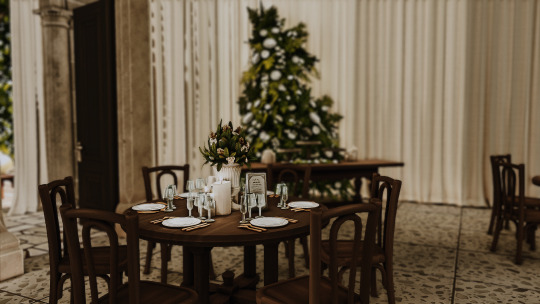
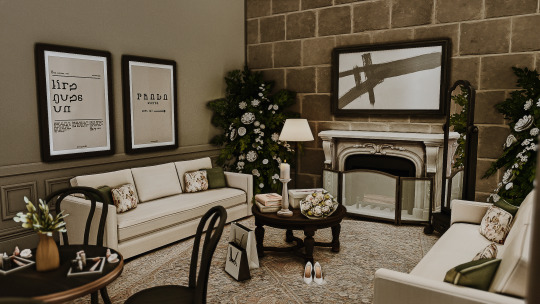
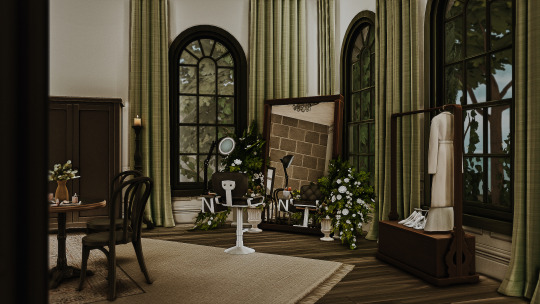
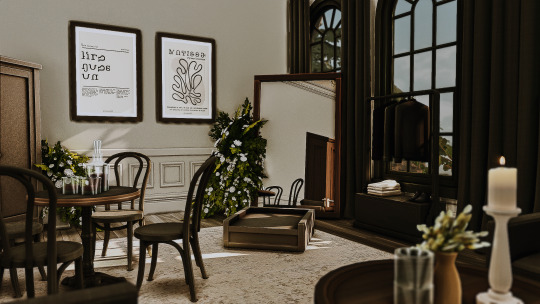
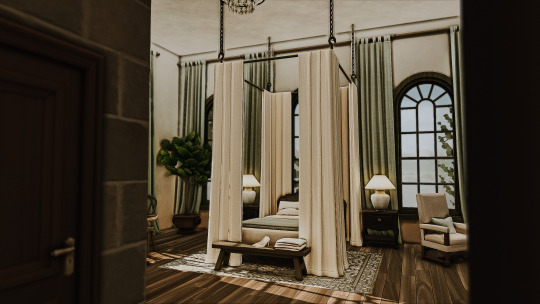
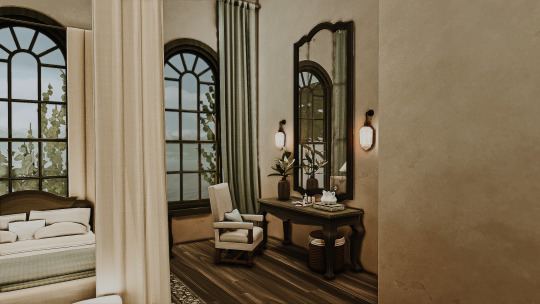
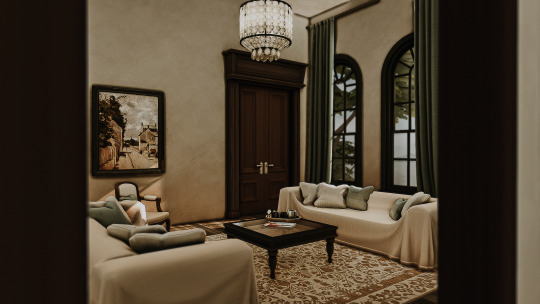
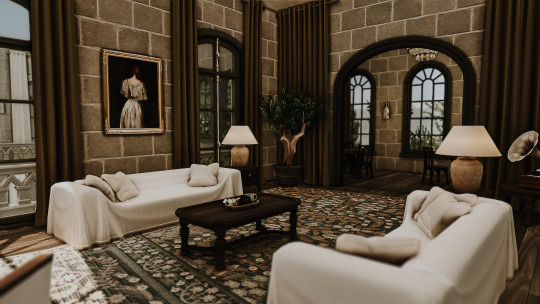
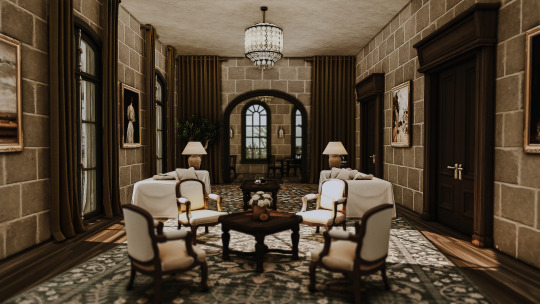
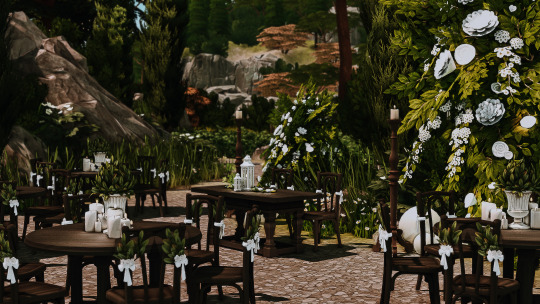
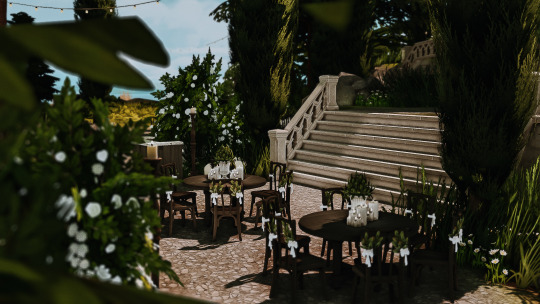
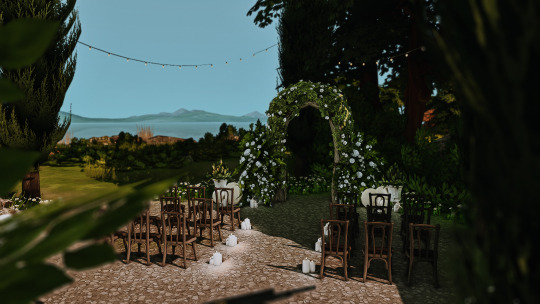
Darlington Castle [ Wedding Venue ] ♥ The Sims 4: Speed Build // CC
Welcome to Darlington Castle, a beautiful wedding venue located on the Island of Windenburg. This one of a kind venue is known for not only its iconic architecture and stunning views but also for its timeless elegance and romantic atmosphere, making a popular destination to hold weddings and other occasions. Whether you’re planning an intimate ceremony or a grand celebration, Darlington Castle is the perfect setting for your sims dream wedding.
Programming includes an indoor and outdoor ceremonial space, an indoor and outdoor reception hall, suites for both the bride's and the groom's bridal party. Additionally, this venue also include a kitchen and multiple private bedrooms for the newly weds and their wedding entourage.
NOTE: The exterior of this venue was based on Villa Erba
As I'm posting this, I realize there's so much more I wanna add, so maybe I'll do a part 2
♥ Please make sure to turn bb.moveobjects on!
♥ Please DO NOT reupload or claim as your own.
♥ Feel free to tag me if you are using it, I love seeing my build in other peoples save file
♥ Feel free to edit/tweak my builds, but please make sure to credit me as the original creator!
♥ Thank you to all CC Creators
♥ Please let me know if there's any problem with the build!
♥ SPEED BUILD VIDEO
00:00 Beginning
00:02 Intro
1:11 Speed Build
25:26Photos
♥ LOT DETAILS
Lot Name: Darlington Castle
Lot type: Wedding Venue
Lot size: 64x64
Location: Windenburg Island
♥ MODS:
TOOL MOD by TwistedMexi
♥ CC LIST:
Note: I reuse a lot of the same cc in all my builds, specifically cc's from felixandre, HeyHarrie, and Pierisim so if you're interested in downloading past, present, future build from me i suggest getting all their cc sets to make life a little easier! other creators include Sooky, Charlypancakes, Sixam, Thecluttercat, Myshunosun, awingedllama.
Joyceisfox: Simple Live (Bathroom, Blooming plant)
S- Imagination: Rutland Kitchen
Felixandre: Colonial (all), Chateau (all), Fayun, Berlin pt (1), Florence (all), Georgian, Gothic Revival, Grove (all), Kyoto pt (2), London exterior & interior, Paris (all), Jardane, Shop the look, SOHO, Tudor
Sooky: Horizontal oil Painting (Landscape, Still life), Vertical oil paintings (landscape, still life, portrait)
Awingedllama: Nostaligia Living
Felixandre x Harrie: Baysic, Harluxe, Livin Rum, Orjanic (all)
Bbygyal123: Minimal Prints
Charlypancakes: Chalk, Lavish, Miscellanea, Smoll, Telly
Harrie: Heritage, Brownstone Collection, Brutalist, Coastal (all), Shop the look 2, Spoons
Madame Ria: Back to basic floor
Myshunosun: Midsummer Eve
Arsbotanica: Peonies bouquet
Pierisim: Auntie Vera, Coldbrew (all), Domain du clos (all), MCM pt (2)(3), Oak house (all), Winter garden pt (1), Woodland ranch (all)
Charlypancakes x Pierisim: Precious Promises
Simplistic: Magnolia Cottage Rugs, Rug Holland
Sixam: Stylistwood Nursery
Simten: Playable Harp (mod)
thecluttercat: Sunnysundae pt (3), Dandy Diary
Syboulette: Nothing to wear
Taurus Design: Eliza walk in closet
Other CC
Cowbuild: Family Kitchen (sink flowers only), Blooming Garden cafe (Hanging wisteria only) [ I think these are locked behind paywall, but you dont really need to download as they are not too important. howeber, If you do wanna dl it....iykyk]
♥Tray File: x
♥Origin ID: Applez
♥Twitter: Rheya28__
♥Tiktok: Rheya28__
♥Patreon: Rheya28
♥Youtube: Rheya28__
#ts4#sims 4#thesims4#sims#thesims#showusyourbuilds#sims 4 cc#sims 4 builds#builds#sims 4 screenshots#simblr#the sims 4 builds#build
1K notes
·
View notes