#antiquatedresidential
Text
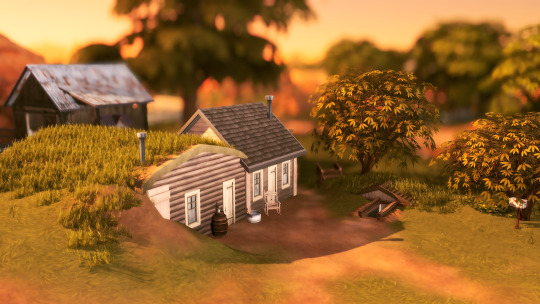
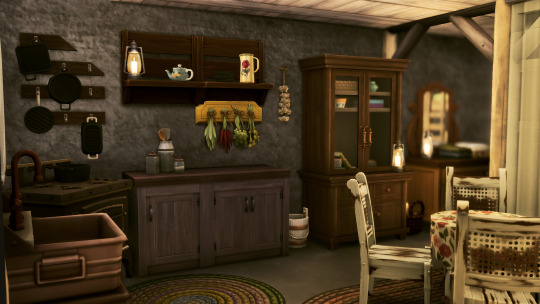
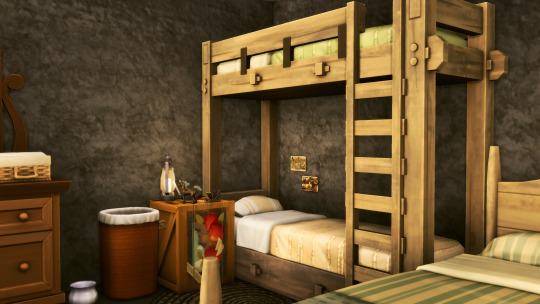
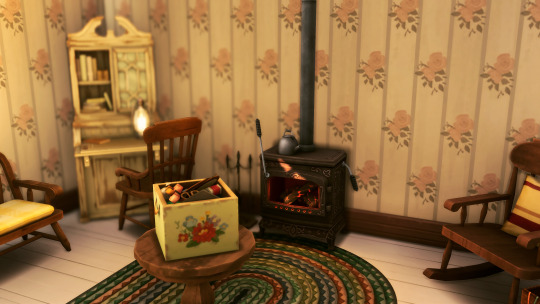
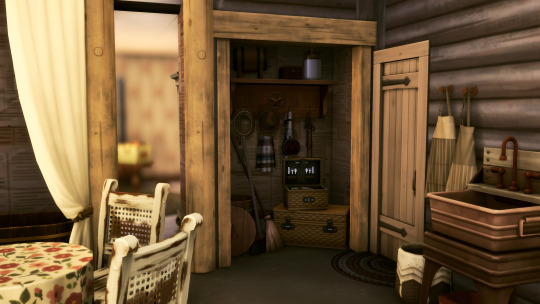
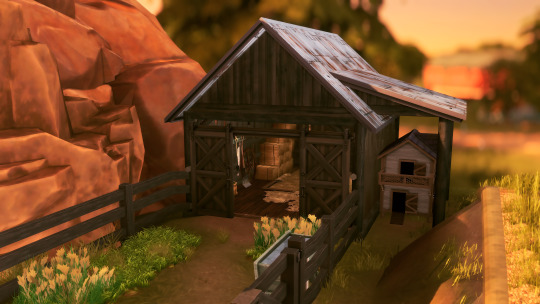
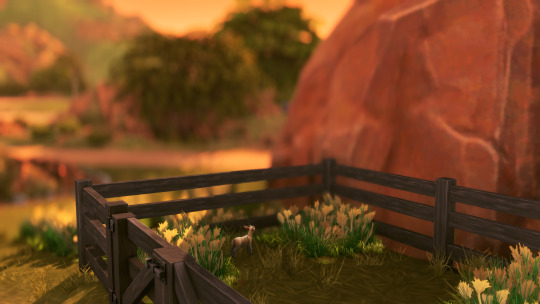

The Soddy
A CC Free Prairie Homestead
Lot size: 40x30
Price: §37,341
Lot type: Residential
Location: Biscuit's Bastion, Chestnut Ridge
Homesteading and the settlement of the American west has always been a particular interest of mine and recently I've become very interested in sod houses! I toyed with the idea of recreating one in Sims but never had a good world or assets to work with. When I fell into my little building bender a few weeks ago I realized Chestnut Ridge was perfect for it and promptly hyperfixated.
This home is ideal for a couple or small family just trying to make their way in the prairie of Chestnut Ridge. The house can fit up to three sims and a baby or toddler, perhaps a bit snug for our modern standards but perfectly alright for the nineteenth century. Also comes complete with fertile fields, an empty chicken coop, a slightly decrepit horse barn, and a well stocked root cellar.
More info and download under the cut:
This house is heavily inspired by Prairie Homestead in South Dakota. When I started kicking around the idea of this build I started googling for reference photos and discovered this very cool historic site. I tried to match this build to its real life counterpart more than I usually do, as the interior that they have set up for that house was just so fun and unique feeling. The exterior is inspired by it, but sim lot constraints required more creative license. I highly recommend you look at some photos, it really is such an interesting place.
Sod houses, which were constructed by cutting hunks of the top layer of the grasslands (which were held together by the strong roots of the native grasses) were common throughout the latter part of the nineteenth century and began to peter out in the early part of the twentieth century. They weren't the most luxurious accommodations, but did have the virtue of being warm in the winter and cool in the summer.
Unfortunately as the walls were made from the earth, bugs could be an issue and I've given this lot the creepy crawlies bug challenge for ~realism~. It's also off-the-grid, and has a functional root cellar (meaning I put the fridge down there, have fun in thunderstorms).
This lot is fully playtested (might have been the most I've played in a while actually, I wanted to make sure the crib worked). Please please enjoy this build. I know I always say it but this one is actually my favorite, and making this work with the constraints of Sims 4 terrain tools was quite the undertaking and I'm so pleased with it.
If you use it please tag me in any photos, I love seeing what y'all get up to with my builds!!
Gallery ID: antiqueplumbobs
SFS | Google Drive
@publicvanillabuilds @twentiethcenturysims @maxismatchccworld @mmoutfitters
#ts4#sims 4#ts4 build#sims 4 build#ts4 vanilla#sims 4 vanilla#sims 4 cc free#ts4 cc free#cc free build#vanilla builds#ts4 historical#sims 4 decades challenge#decades challenge#ts4 decades challenge#antiquatedresidential
394 notes
·
View notes
Text

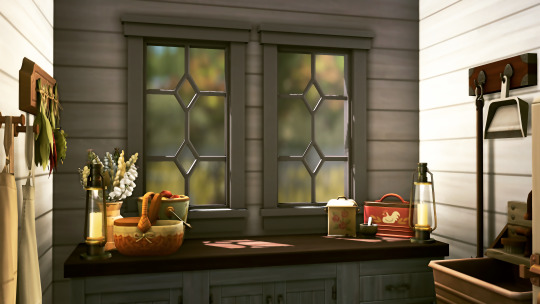

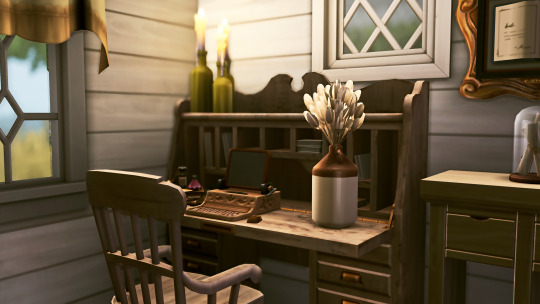

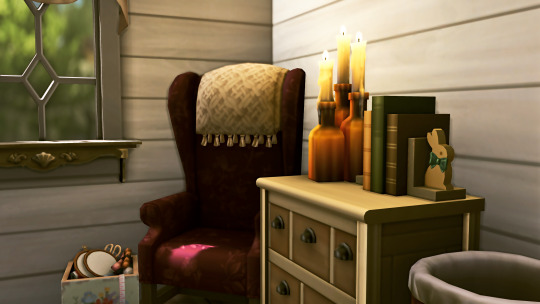
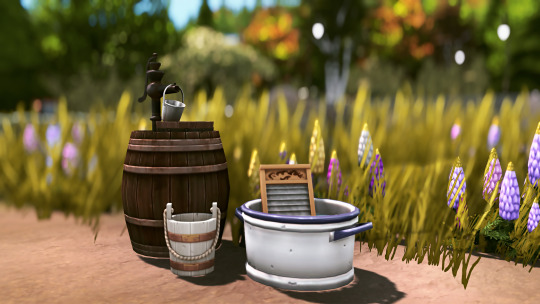
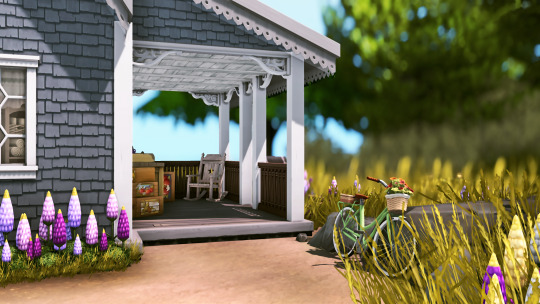
Lupine Cottage
A CC Free Victorian Beachside Cottage
Lot size: 20x20
Price: §40,013
Lot type: Residential
Location: Bedlington Beachhouse, Brindleton Bay
This build will be familiar to all of you who have downloaded Antiquated Brindleton, where it's previously been released as a cc-lite build. This build is really no fun to play without Romantic Garden, so in honor of it being free to download I wanted to release a cc-free version of it. It also gave me the chance to refresh it with some of the new assets we've gotten since then, and it's turned out so well.
This lot is potentially my favorite build I've ever done and I'm so in love with how it's turned out here. Even if you have the previous one, I'd certainly give this version a try, because humbly; I think it's better.
Background info and download under the cut:
I'm not sure how many of you will recognize this lot, or have already, but it's based off the cottage from the children's book Miss Rumphius, which tells the tale of the lupine lady who spreads lupine seeds along Maine's roadways in the early twentieth century. You can see the inspo pics below as well as a shot of lupines in Maine in the spring, where they really do look like someone rode around just throwing seeds as they went. I highly recommend the book for any history lovers the illustrations are beautiful.
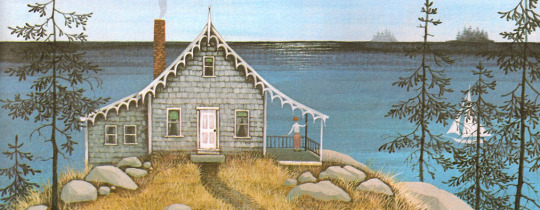

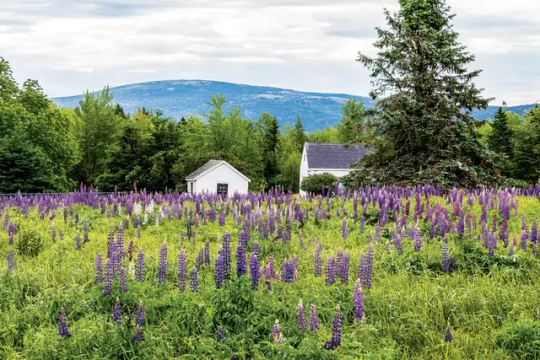
Lupine's are unfortunately not native to Maine and are considered invasive, so loving them does come with a smidgen of guilt, but luckily we don't have that problem in Sims.
I picture this cottage as the perfect home for your loner, spinster characters, and that's exactly who lives there in my save. This lot is in some ways a love letter to Maine and Brindleton Bay as I see it. So please enjoy.
This build is appropriately furnished for the late nineteenth to early twentieth century; no indoor plumbing and lots of candles. It's really only suitable for one sim as built, but could probably be edited quite easily for a couple. Fully playtested.
Please, please, please tag me if you use this lot, it's got a special place in my heart.
SFS | Google Drive
Gallery ID: antiqueplumbobs
@publicvanillabuilds @twentiethcenturysims @maxismatchccworld @mmoutfitters
#ts4#sims 4#ts4 vanilla#ts4 build#sims 4 build#ts4 cc free#sims 4 cc free#sims 4 vanilla#ts4 decades challenge#decades challenge#sims 4 decades challenge#historical sims#sims 4 historical#ts4 historical#antiquatedresidential#mybuilds#antiquatedbuilds#1890s#victorian lots#vanilla builds#cc free build#cc free
305 notes
·
View notes
Text
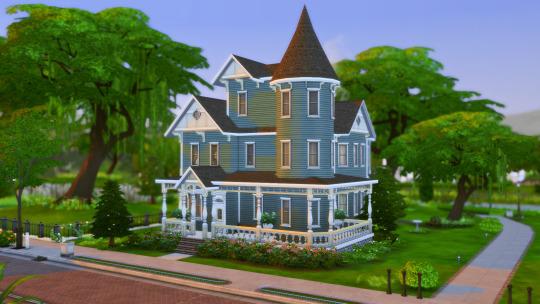


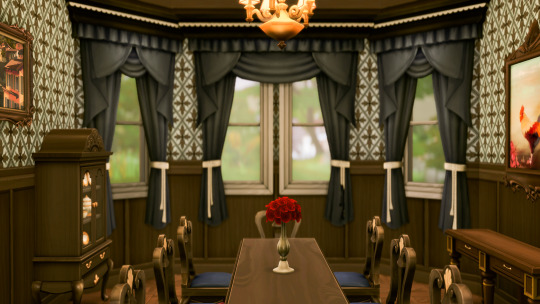
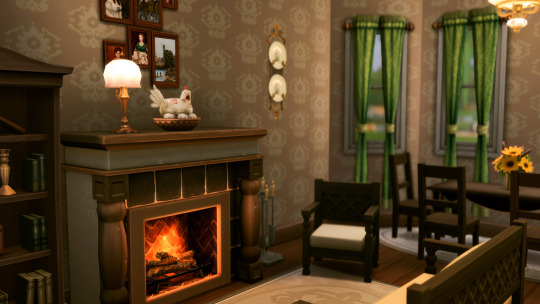

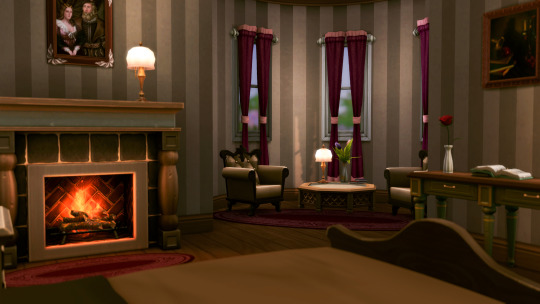
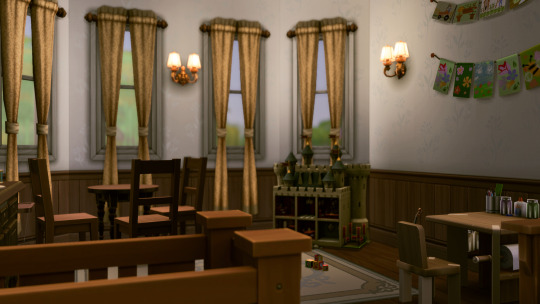
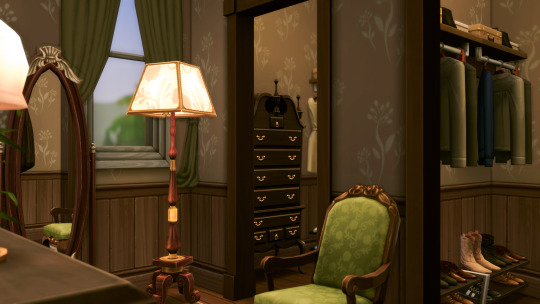

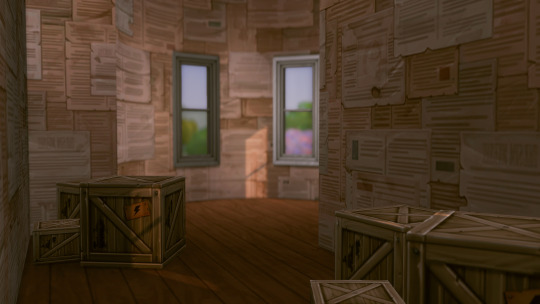
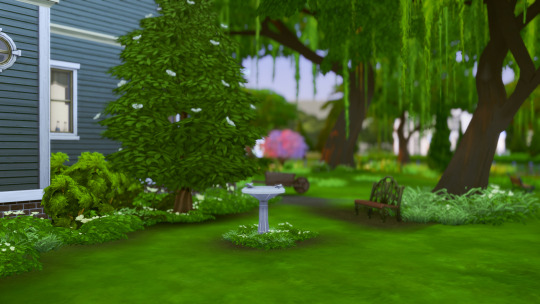
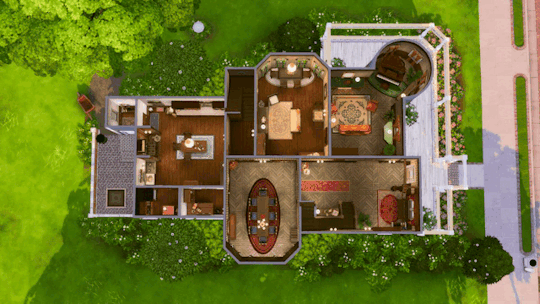
Base Game Victorian
A CC-Free Historic Base Game Victorian House
Lot size: 30x20
Price: §173,647
Lot type: Residential
Location: Ophelia Villa, Willow Creek
Perhaps not the next download you were all expecting from me, but I updated my game yesterday and didn't have any of the cc I'm using for the save file in, but I still wanted to build... so ta-da! I figured a vanilla, basegame lot might be useful for everyone that's waiting on broken mods and cc or looking to test out the new pack in a vanilla save!
This build was inspired by @simmerrose-ccfinds who left a comment on my save file sneak peak a couple weeks ago asking about how many packs I used. And it got me thinking that most of my builds use all the packs and even a couple of kits. I find cc-free building limiting enough that not using the packs seemed crazy! But there's a bunch of great basegame builds out there and I thought I can do that too. They had mentioned they'd love to have one of those big rambling victorian houses, and I thought, why not do that?
More details and download under the cut
This build is based off a real historic victorian floorplan I found when googling around and has everything your more well-to-do basegame sims might need. There's a parlor, formal dining room, sitting room, two bed chambers, a nursery, a painting studio, and even a bathroom with indoor plumbing! There's also everything the servant's of your more well-to-do sims will need including a spacious kitchen, butler's pantry, pantry, and cramped servant's quarters.
The build is furnished luxuriously and as of now is furnished for a family with at least five children, though feel free to move things around in the nursery. There is a crib for our newest most delightful life stage.
The build is fully playtested, make sure you moveobjects on when you place it. And feel free to do whatever you want with it, this is really meant to be a base for everyone that might have fewer packs, so make it your own! Though I do like to think my furnishing isn't too shabby.
Available on the gallery as Historic Victorian by antiqueplumbobs.
Tray files available on SFS | Google Drive
@twentiethcenturysims @maxismatchccworld @mmoutfitters
#ts4 build#sims 4 build#ts4 vanilla#sims 4 vanilla#ts4 base game#sims 4 base game#cc free#cc free builds#vanilla builds#ts4 decades challenge#sims 4 decades challenge#decades challenge#sims 4 historical#ts4 historical#my builds#antiquatedbuilds#antiquatedresidential
401 notes
·
View notes
Text
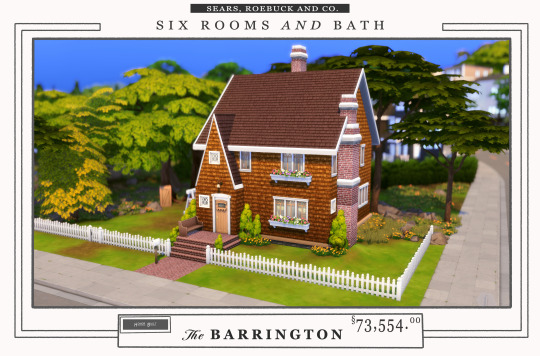

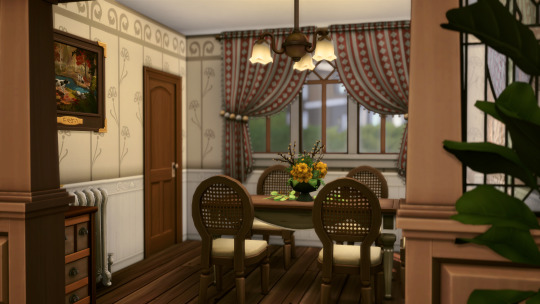
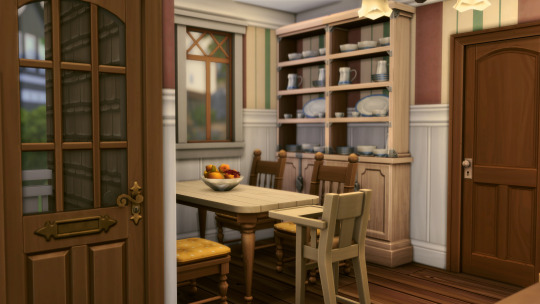





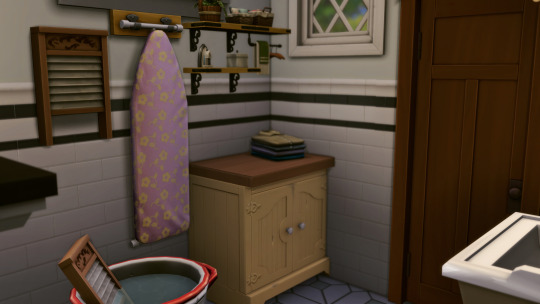

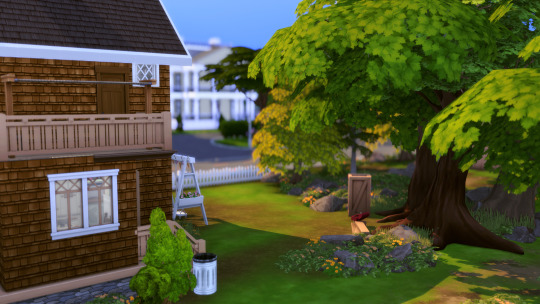
The Barrington
A CC Free 1920′s & 30's Sears Roebuck Catalog House
Lot size: 30x20
Price: §73,554
Lot type: Residential
Location: Parkside Place, San Sequoia
When I got my hands on Growing Together I had to make a house for my little play through family. I'd been itching to make another one of these kits houses for a while, so off I went searching and found these plans!
More details and download under the cut:
If you don't know, the Sears Roebuck Kit Houses were houses that could order from the Sears Roebuck Catalog. The lumber and fixtures would be delivered to you and you or someone you hired would build it. This might sound like a recipe for disaster, but these houses are still standing today and highly sought after. It's one of my favorite parts of American architectural history.
I wanted to make a 30s inspired house since I got those vibes from this pack, and this plan was available from the late 1920s to the mid 1930s. I immediately fell in love with the ridiculously pointy front part (which houses a closet on the second floor).
It took me a minute but I'm now a huge fan of a lot of the build buy in this pack, the kitchen appliances are darling, and as a shingle lover, having this siding is a dream come true.
The house is furnished for the 1930s with a living room, dining room, kitchen, creepy basement with coal boiler, master bedroom, nursery, children's room, and a bathroom/laundry room.
The build is fully playtested, the chimneys do make it a bit smokey when the fireplace is lit, so if that bothers you, just replace with a wall and brick siding in place. I like the way it looks and couldn't bear to part with them. As always make sure move objects is on when placing.
I hope you guys really enjoy this build, because it might be my favorite that I've made yet. If you use it and post pictures please tag me, I'll always reblog your photos, I love seeing them!
Available on the gallery as The Barrington by antiqueplumbobs.
Tray files available SFS | Google Drive
@twentiethcenturysims @maxismatchccworld @mmoutfitters
#ts4 build#sims 4 build#ts4 vanilla#sims 4 vanilla#cc free#cc free builds#vanilla builds#ts4 decades challenge#sims 4 decades challenge#decades challenge#sims 4 historical#ts4 historical#my builds#antiquatedbuilds#antiquatedresidential#searskithouse
288 notes
·
View notes
Photo

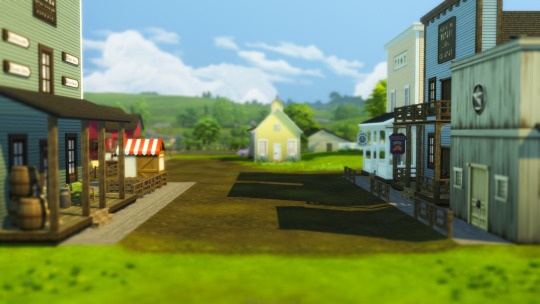
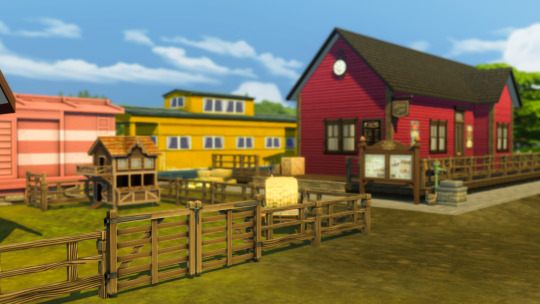
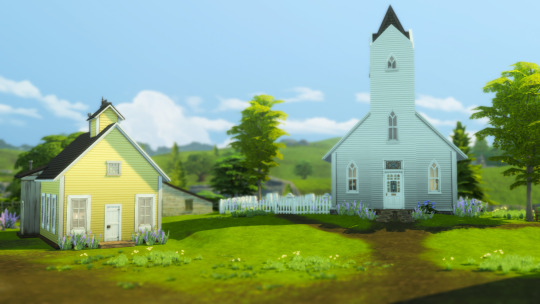
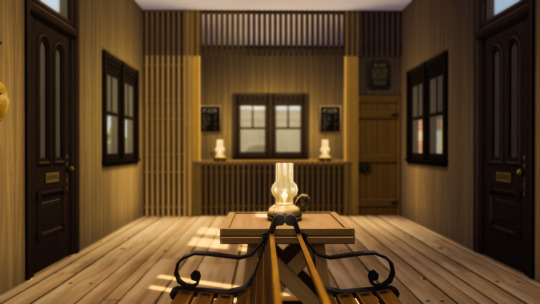
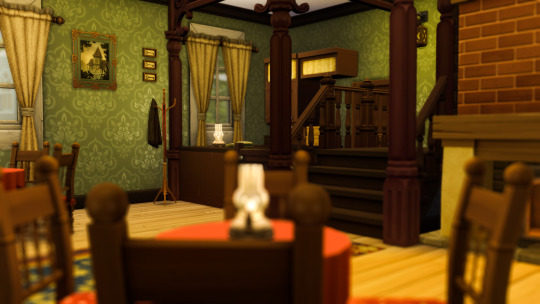
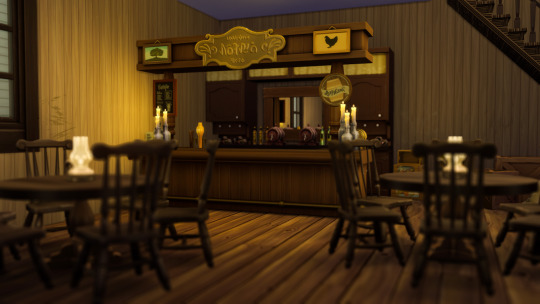
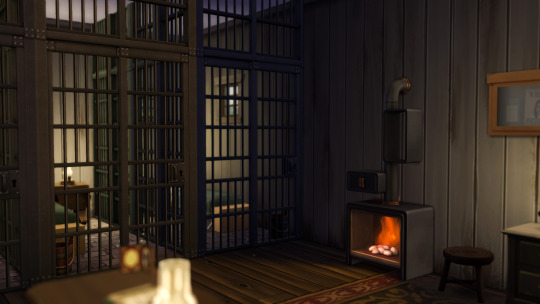
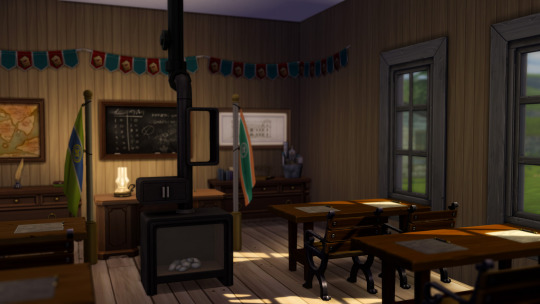
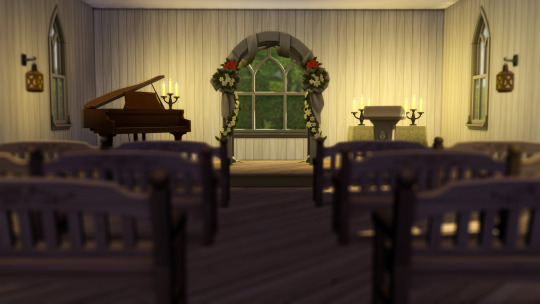
Western Township - Simblreen Gift #1
A CC-Free Old West Town
Lot size: 64x64
Price: §210,084
Lot type: Retail (flexible)
Location: The Watson Family, Henford-On-Bagley
This build has been a long time coming. I’ve been wanting a town lot for so long, I get so tired of my sims having to travel to do anything, and everything having to be on separate lots. I wanted something functional that would also look good for screenshots.
This town is inspired by the American west and the frontier towns there. This town includes a general store, a jail, a saloon, a train station, a livestock pen, a one-room schoolhouse, a hotel, and a church. I currently have it set to retail, but it would function as a bar, national park, residential, or potentially as a museum. The general store is the same as my Wharf & Co build, so there is a small apartment above the shop.
Everything is playtested and you should be able to fully use the spaces, but it really shines as a place to take screenshots for stories. I personally have been really needing a town center and this is what I built! I’ve been really preoccupied with the idea of starting a frontier save and this town came from that.
It’s currently placed in Henford-On-Bagley because that’s the most rural world, but I think it could work anywhere there’s a 64x64 lot. Unfortunately none of the desert towns have lots that large, and by the time I had that thought I had already sketched the idea out on a large lot. It also looks really good in Windenburg on the Fyre’s lot as there’s a little watermill in the background there.
While my version is not haunted nor abandoned, I did feel like this fit nicely with the spooky theme if you wanted to make to go in that direction!
Available on the gallery as ‘Old Western Township’, ID is antiqueplumbobs.
Download the tray files on Google Drive!
@twentiethcenturysims @maxismatchccworld @simblreenofficial
#sims 4 build#ts4 history challenge#sims 4 history challenge#historical sims#ts4 build#ts4 historical#sims 4 historical#sims 4 vanilla#ts4 vanilla#cc free build#ts4 cc free#sims 4 cc free#ts4 decades challenge#decades challenge#sims 4 decades challenge#antiquatedbuilds#antiquatedresidential#antiquatedcommunity
990 notes
·
View notes
Photo
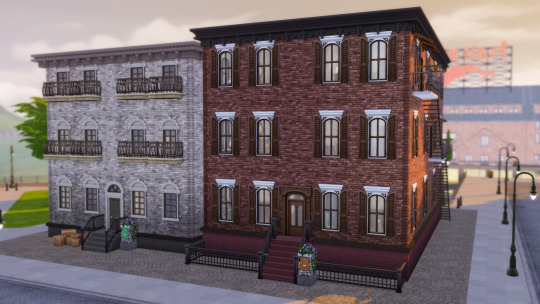

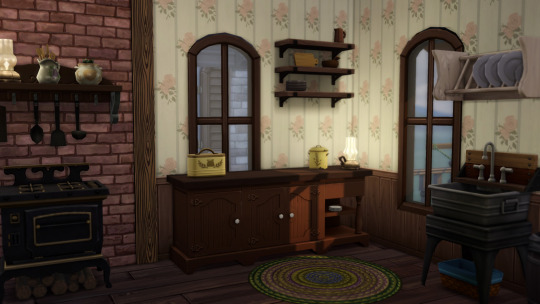
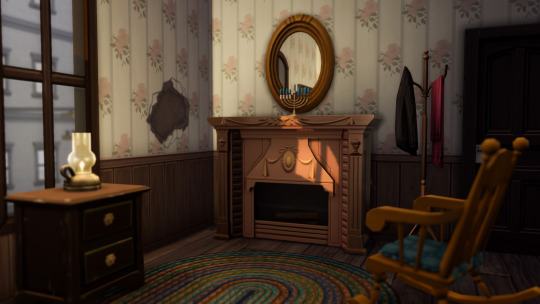
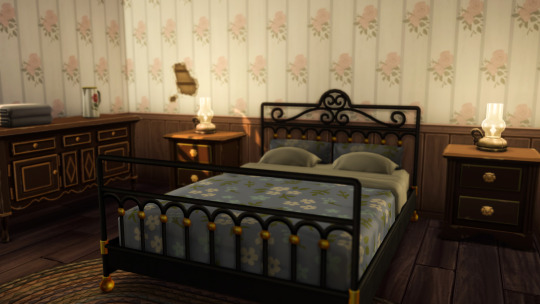
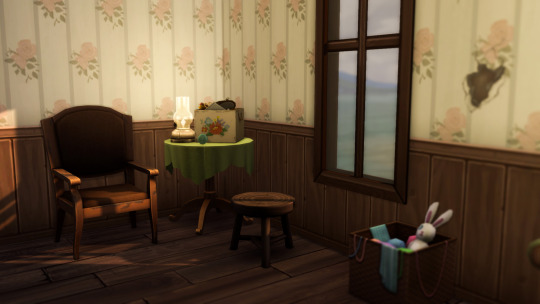
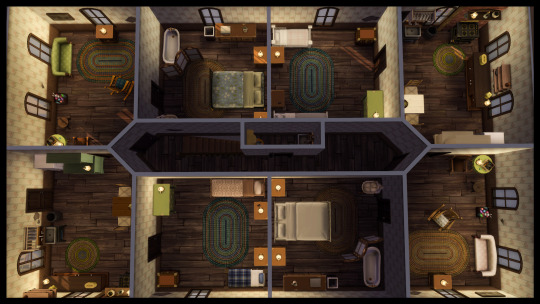
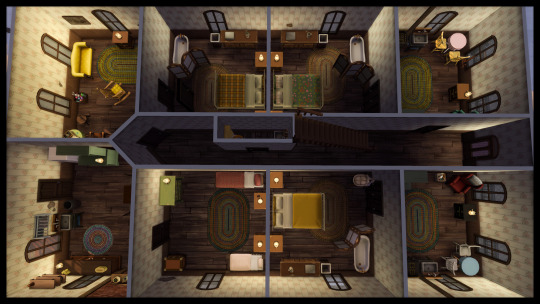
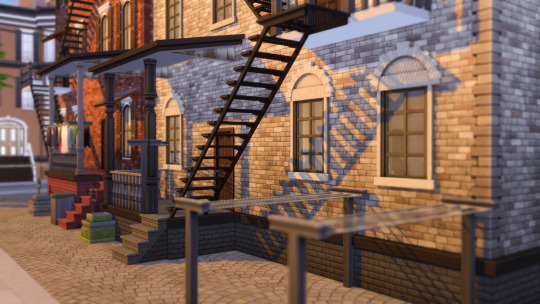
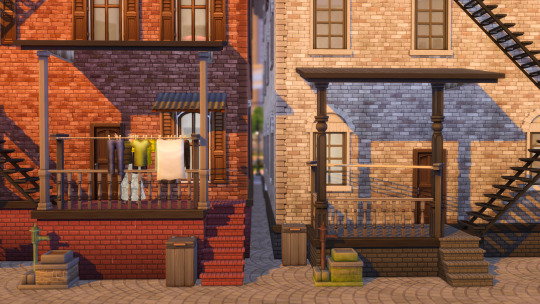
Tenement Dreams - 500 Follower’s Gift
A CC-Free Historic Apartment Building
Lot size: 30x30
Price: §294,150
Lot type: Residential
Location: Waterside Warble, San Myshuno
Lot challenges: Off-The-Grid, Creepy Crawlies, Filthy
If you’ve been looking for historical apartment options, boy have I got a build for you!
This is based off New York City tenement buildings, which were very common through the end of the nineteenth and into the early twentieth centuries. Furnished for 1890 these apartment buildings are ready for your new sim immigrants to move right in!
More details and download under the cut.
The idea for this build came from a conversation that @jewishsimming and @strangetown-hotel were having about the role that tenements played in historical immigration (particularly Jewish) to the United States at the turn of the century and how the decades challenge really has a blind spot towards this. I have had similar thoughts in the past, and actually started a decades challenge in an apartment over a year ago (before I joined simblr), but the modern aspects of the buildings made it really hard to immerse. I wanted to build a lot that people could use both the interior and exterior of for their historical gameplay.
My family themselves immigrated to the U.S. in the late 1800s through Ellis Island so this particular geographic location and time in history has always been really interesting to me. I really delved into the history a bit more for this build and tried to stay true to it while also making it gameplay friendly.
This build is comprised of two apartment buildings, both fully furnished. There is a total of four two-room apartments, and ten four-room apartments. The apartments are furnished identically, as I didn’t have the energy to furnish all of them individually and just copied rooms, I hope no one minds. Each apartment has access to an exterior fire escape. There are two bathrooms in each building, located on the first and third floors in the hallways. The furnishings are sparse and worn. The cost of each apartment is around that of a decades starter couple, so it is somewhat “accurate” in that regard.
The build is play tested for one couple, but I did not attempt any kind of roommate situation. It should work, but personally I find that to be too much of a hassle. I would just lock the doors for all the apartments your sims don’t live in (don’t forget fire escape doors) and pretend the neighbors aren’t at home.
I hope that everyone likes it, please let me know if there are any issues and please tag me if you use it. I LOVE to see people using my builds, it just warms my heart.
Available on the gallery as Tenement Dreams by antiqueplumbobs.
Tray files on Google Drive.
@twentiethcenturysims @maxismatchccworld
#my builds#antiquatedbuilds#ts4#sims 4#ts4 build#sims 4 build#ts4 vanilla#sims 4 vanilla#cc free#cc free build#ts4 cc free#sims 4 cc free#vanilla builds#ts4 historical#sims 4 historical#sims 4 decades challenge#ts4 decades challenge#decades challenge#antiquatedresidential
1K notes
·
View notes
Photo
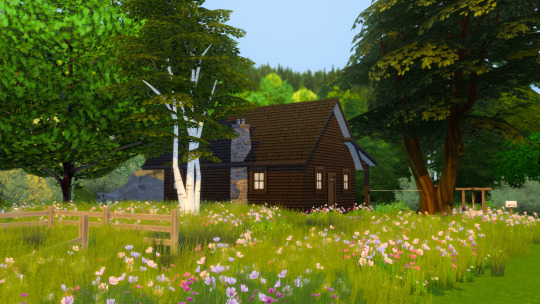


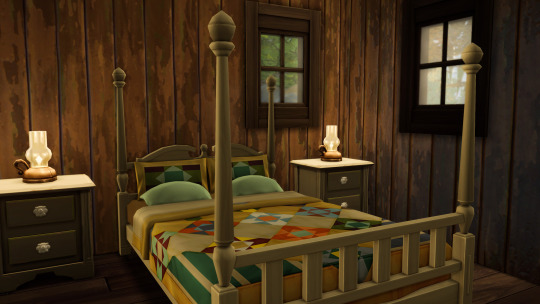
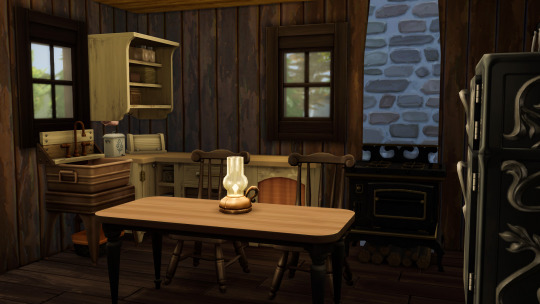
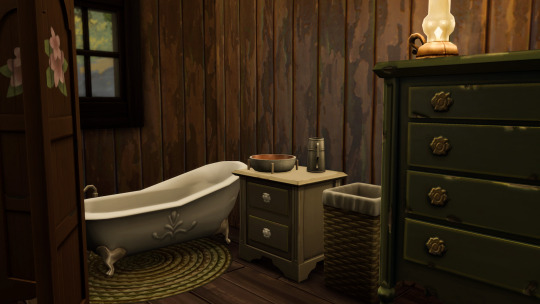



CC Free Frontier Cabin
I’ve been meaning to build a small house that’s a suitable decades starter for a while. I finally had some time this weekend and ta-da, this tiny cabin! It’s styled after frontier cabins from the American west and furnished for the late nineteenth century. No such amenities as indoor plumbing or electricity here!
Lot size: 20x30
Price: §19,877
Lot type: Residential
Location: Hindequarter Hideaway, Brindleton Bay
Lot traits: Natural Well, Off The Grid, Great Soil
More info and download under the cut!
I’ve always felt that due to the timeline and rules of the decades challenge (starting in 1890 and having only a married couple) that it makes sense for me the most in the scope of American westward expansion, particularly the expansion that resulted from the Homestead Act of 1862. This act allowed for U.S. citizens, and intended U.S. citizens to claim 160 acres of land, they were required to live on the land for five years and improve it through means of a dwelling and cultivation of crops. After the five years they were entitled to the land, free of charge except a small registration fee.
I built this cabin as one that was either built by the sims moving west themselves to claim the land, or as a cabin that was built by a distant relation and has been left to the sims. Either way it makes sense that a married couple without any friends or relations would be moving in here, and they probably wouldn’t have a lot of the skills necessary immediately.
I personally get very caught up in backstory for my sims, anyone who reads my decades challenge will know my two starters had whole families prior to the beginning of the challenge. However, I cheated to start a bit, I had my sims take out a bank loan, and technically due to the rules of the challenge they probably weren’t supposed to already have families. They also had some skills because with the story I wanted to tell it wouldn’t make sense for them to know nothing.
However! Not everyone is like me and plenty of people want to play this challenge completely to a T, and this cabin is for those people.
This cabin was built on Hindquarter Hideaway, and it looks very good there, nice and secluded. I also tested it on the Windenburg island, the country in Windenburg, and in Glimmerbrook and it looked good in all those spots, so feel free to place wherever you want, I just wouldn’t do a different lot size besides 30x20 or the flowers and grass may look strange.
I went a little crazy with the liveeditobjects but I wanted it to have a wild feel, you’re welcome to delete them if you need space for farming and animals. The cabin is perfectly sized for one couple, but it will need to be expanded for children. I’m contemplating making some room additions to it that I would put up for download, let me know if anyone would be interested in that!
I hope that you all enjoy it, it’s probably my favorite build so far!
Available on the gallery as Frontier Cabin by antiqueplumbobs.
Tray files available on SFS | Google Drive
@twentiethcenturysims @maxismatchccworld
#ts4 historical#sims 4#my builds#ts4 build#sims 4 build#vanilla builds#sims 4 vanilla#ts4 vanilla#cc free#cc free build#sims 4 historical#ts4 history challenge#sims 4 history challenge#ts4#antiquatedbuilds#antiquatedresidential
628 notes
·
View notes
Photo
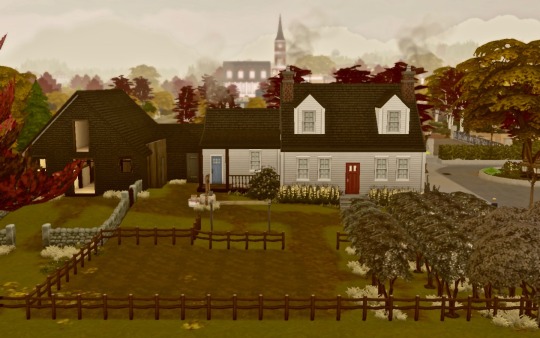

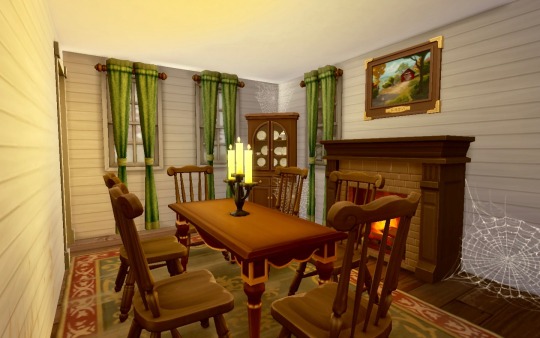
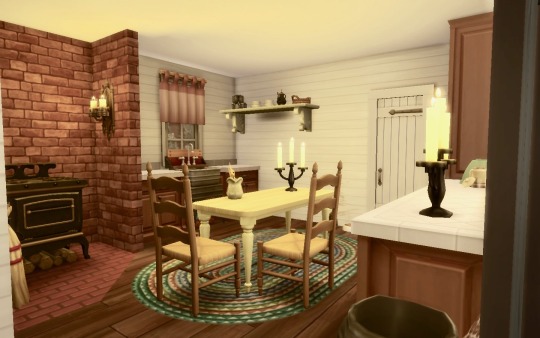
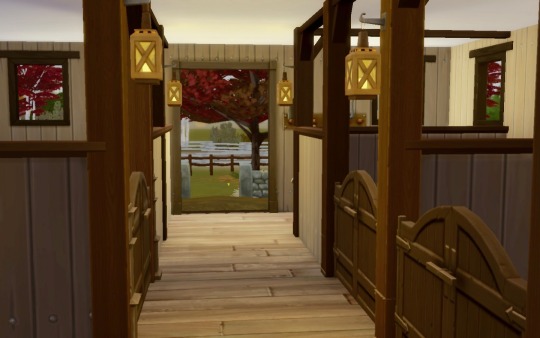
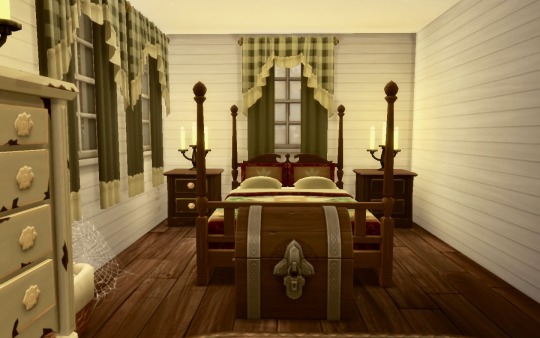
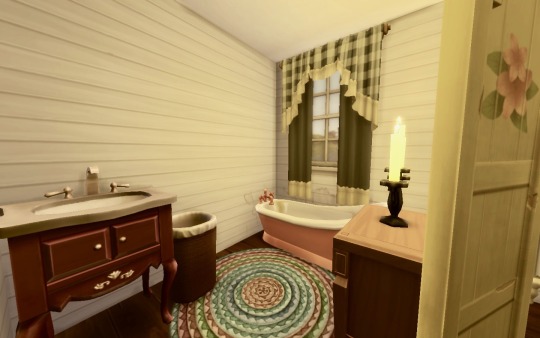
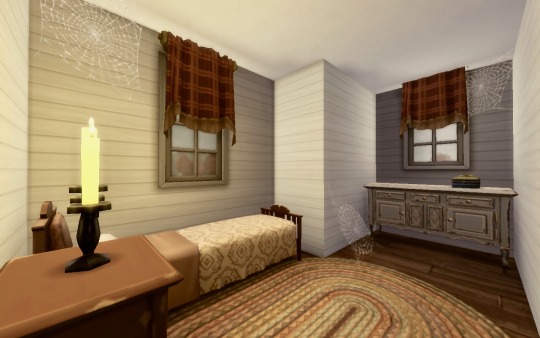
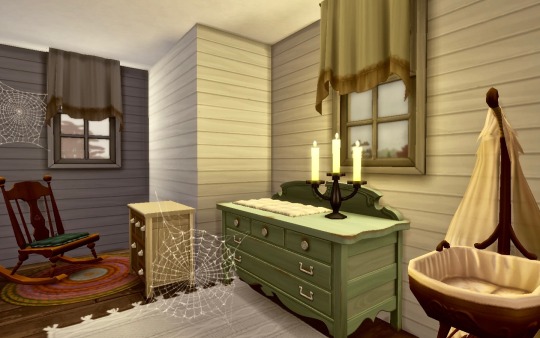
CC free, historic farmhouse build.
After I shared some pictures of my most recent build for my decades challenge, Sable Farm, I realized I wanted to share it, but it was rather sparsely furnished for story reasons and included a bit of cc, which I don’t really like to include with my lot downloads.I decided to just redo it without cc and to furnish it a little bit more. When I first started doing decades challenges about a year ago, I didn’t use any cc and thought other people might be interested in a historic, cc-free build.
This lot costs $74,463 simoleons, definitely more than the starting amount for a decades couple, but I’ve always been a fan of the bank loan rules, I find them more immersive.
This build is modeled after traditional, connected New England farmhouses, which utilize a big house, little house, back house, and barn style. This allowed farmers to reach their barns without ever having to go outside, particularly helpful during winter storms that might have white-out conditions.
I wanted the house to seem old, it’s furnished appropriately for 1890 with no indoor plumbing or electricity. The big house has a sitting room, living room, bedroom, and small workspace for candle-making on the bottom floor and two small bedrooms on the second floor. The little house has the kitchen and a stone pantry. The back house holds a woodworking table and part of the pantry. The barn has three stalls and a hayloft. Outdoors there is a fenced apple orchard, field for crops, and a paddock attached to the barn. There is alsa a well, clothesline, and a small kitchen garden area.
This lot is placed on the Domus Familiaris lot in Brindleton Bay, but could work on any 40x30 lot.
Available as Old Brindleton Farm on Gallery, ID is antiqueplumbobs
Tray files available at Google Drive
#sims 4#sims 4 historical#sims 4 build#ts4 build#ts4 decades challenge#ts4 historical#historic build#historical sims#ts4#sims 4 decades challenge#sims 4 history challenge#simblr#cc free#cc free build#sims 4 vanilla#vanilla builds#antiquatedbuilds#my builds#residential lot#antiquatedresidential
356 notes
·
View notes