#usonian
Photo
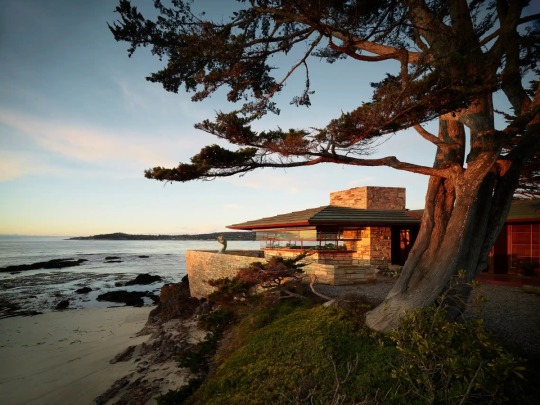




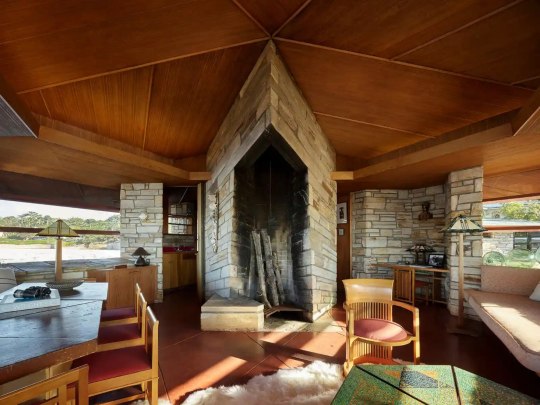
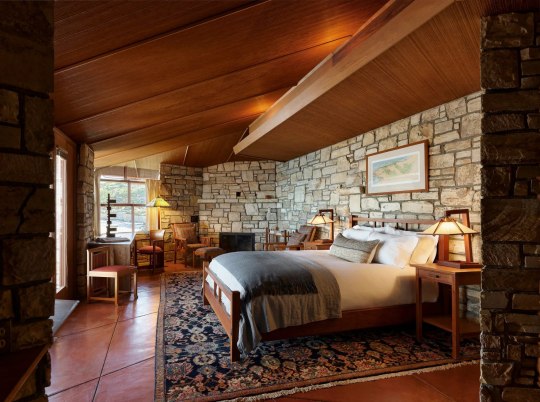

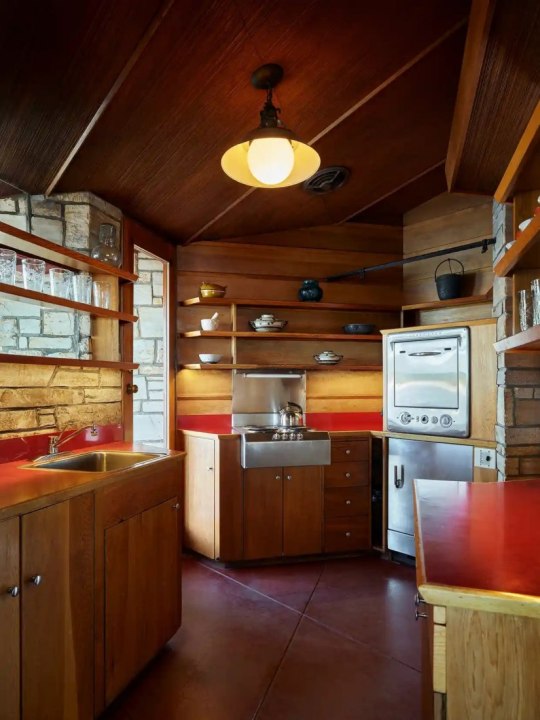

Mrs. Clinton Walker House (Aka Cabin on the Rocks),
Carmel Point, Carmel-by-the-Sea, California,
Designed by Frank Lloyd Wright,
The Usonian-style cottage was designed in 1945-1951and completed in 1952-1956 for Mrs. Clinton "Della" Walker of Pebble Beach.
Frank Lloyd Wright designed the house to resemble a ship’s bow on the water making use of the reef. Although it was enlarged in 1956 to 130 square meters (1400sq. ft.), initially, it was 92,9 sqm (1,000 sq. ft.) with three bedrooms, three baths, a kitchen and a 37,2 sqm (400 sq. ft.) living area.
In 1956, a studio addition was designed by Mr Wright for Ms Walker’s craftwork and weaving at the southeast corner of the building. The plans were eventually used to make way for an expanded primary bedroom in 1960
The house made the USA National Register of Historic Places in 2016.
Photograph by Matthew Millman,
Courtesy of Sotheby's International Realty.
#art#design#architecture#interiors#usonian#cottage#summerhouse#cabin#carmel#california#frank lloyd wright#organic#luxuryhouses#luxuryhomes#luxurylifestyle#luxurypad#sotheby's
428 notes
·
View notes
Text
Hmm, would I rather design a house inspired by Frank Lloyd Wright's Prairie and Usonian styles with some Art Deco accents, or Tudor Revival with Dark Academia and Dieselpunk inspired interior? As a dieselpunk, I'm torn between something that was completely new in the 1930s and within those themes, and someone that is much more common within the setting and layered in the progression of styles.
#dieselpunk#architecture#interiors#franklloydwright#prairie style#usonian#tudor revival#dark academia
11 notes
·
View notes
Photo

Stepping down the slope. #franklloydwright #architecture #architecturephotography #samueleppsteinhouse #eppsteinhouse #galesburg #michigan #wrightinmichigan #usonian #houses #flwsites #wrightsites #fllw #theacres (at Galesburg, Michigan) https://www.instagram.com/p/CpfUaA9uKJC/?igshid=NGJjMDIxMWI=
#franklloydwright#architecture#architecturephotography#samueleppsteinhouse#eppsteinhouse#galesburg#michigan#wrightinmichigan#usonian#houses#flwsites#wrightsites#fllw#theacres
33 notes
·
View notes
Text
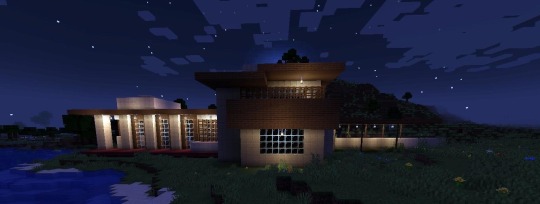
Study of Gordon House by architect Frank Lloyd Wright
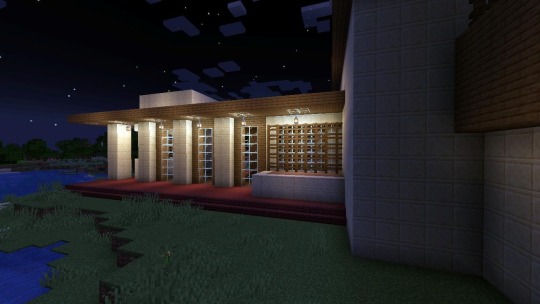


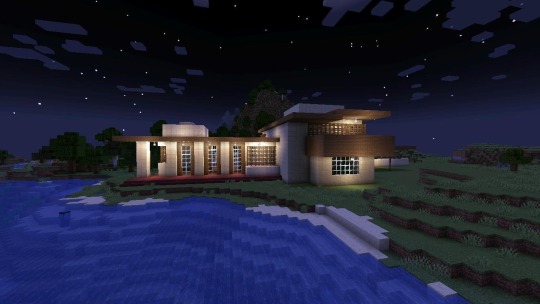
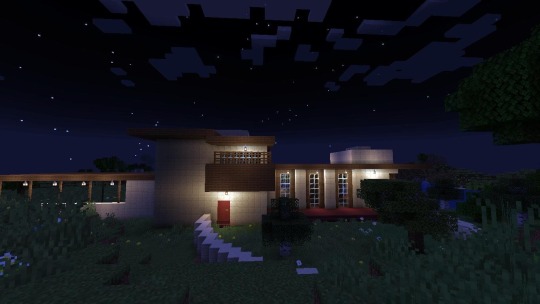
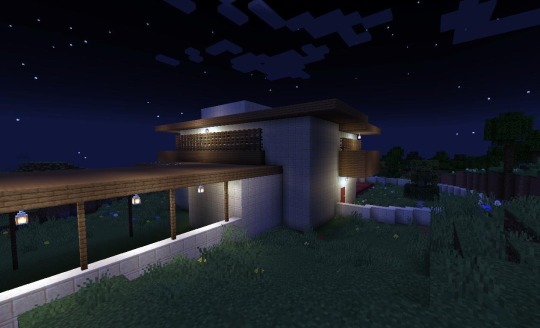

I’ve gone down a bit of a Frank Lloyd Wright obsession rabbit hole lately. Trying to copy a reference as closely as possible in Minecraft is one of my favorite ways to learn about how architecture works. It makes me feel a bit like I’ve seen the building in person, even though it’s hundreds of miles away.
Gordon House, constructed in 1938, is one of the last of Frank Lloyd Wright’s Usonian homes, and the only one of his buildings in Oregon. “Usonia” refers to the United States—it was FLW’s term for his style of distinctly American architecture, designed to function with the natural environment and intentionally moving away from traditional European styles and shapes. It’s considered one of the aesthetic origins of the ranch-house style, which was popular in the 1950s in the American west.
Usonian houses are usually one story and designed for a typical middle class family. The flat roof style and large cantilevered overhangs help the house passively heat and cool itself, though don’t ask me how that works. The front of the house is usually more private, with horizontal banks of windows placed high on the walls to allow light in without public visibility. Wright often designed big, fancy homes for rich clients to pay the bills, but he was most passionate about designing, practical, affordable, and comfortable housing for normal people. Incidentally, he actually coined the term ‘carport’ to refer to the overhanging roof structure where you can park your car. I grew up in New England, where carports aren’t really a thing, but where I live now in the midwest I see them pretty much everywhere.
I didn’t do anything with the interior of this one, because I couldn’t find any good references for the real thing. But my favorite part of FLW houses is that when you visit them, you can really tell that they were designed with intention—the way the light moves through them, the way the space flows together. Houses that are meant to be lived in. I’m planning to do a few more of these as long as my fixation holds out, and I’m hoping Minecraft can help me capture the feeling of actually moving through some of these incredible spaces.
Reference images used:
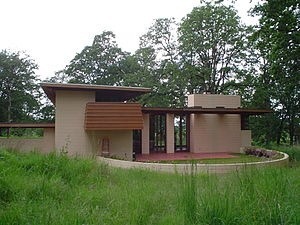

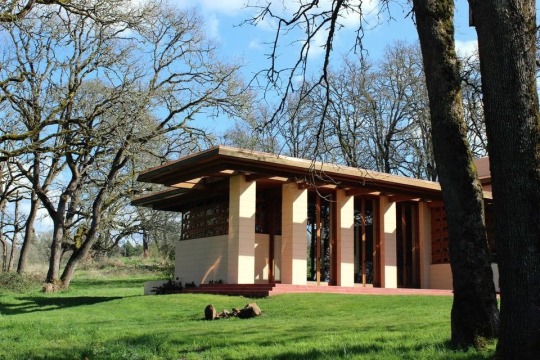
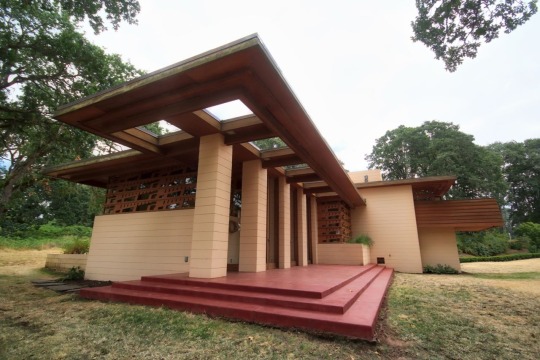


#minecraft#mineblr#architecture#architecture study#frank lloyd wright#american architecture#usonian#architecture facts#my builds#recreation#oregon#20th century america#history
23 notes
·
View notes
Text



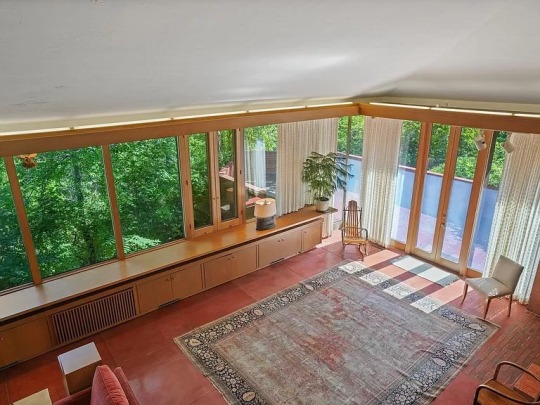
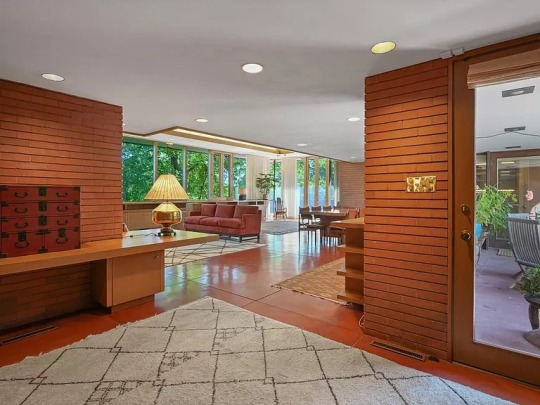

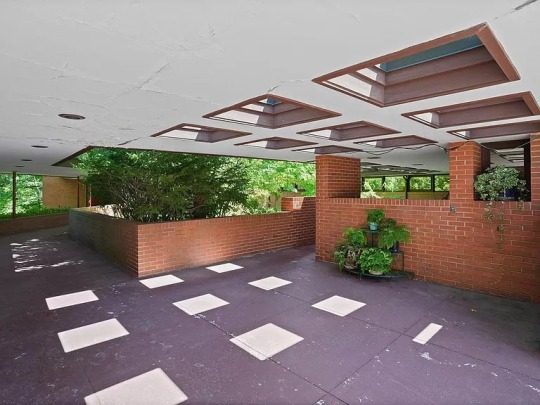



Just listed, original owners estate. Willard Keland House by Frank Lloyd Wright
This is a rare opportunity to own a work by America's most prominent architect. One of Frank Lloyd Wright's largest Usonian homes is on the market for the first time in its history. Designed in 1954, the house features 6 bedrooms & 6.5 bathrooms in 4,978 square feet, located on a bluff of a ravine that overlooks the Root River, Colonial Park and Racine CC. Sitting on over 3 stunning acres blending with nature and maximizing views. The expansive dramatic Great Room is cantilevered above the ravine emphasizing the continuity between interior and exterior. The guestroom is on the 2nd floor of the main wing, adjoining a sitting room (den) and a balcony that overlooks the Great room and ravine below.
1425 Valley View Dr, Mount Pleasant, WI 53405 $775,000
15 notes
·
View notes
Photo
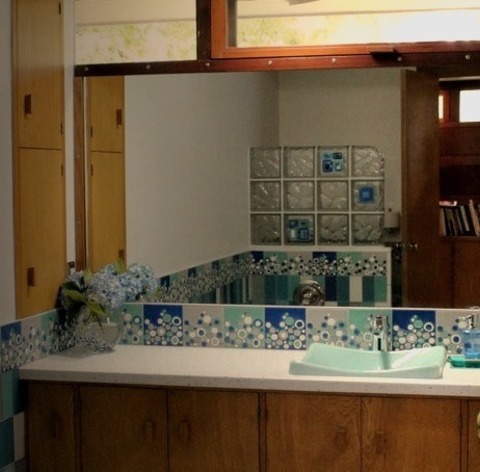
Kids Bathroom in San Francisco
A medium-sized minimalistic image of a freestanding bathtub for children with blue walls, flat-panel cabinets, medium-tone wood cabinets, solid surface countertops, and blue tiles and glass tiles
#avonite#midcentury modern house#midcentury architecture#usonian#glass tles#villi glass tiles#ann saks tile
0 notes
Text

FLW Loren Pope House
Image by Hedrich Blessing 1970
1 note
·
View note
Text
Okay gang, you know the drill by now. Pick the poll option that suits you best after taking this quiz. Feel free to include more specific results in the tags.

#poll#tumblr polls#geography#geography poll#africa#93% as a White Usonian#my mistakes were countries I think of as pairs—Guinea and Guinea-Bissau or Lesotho and eSwatini for example
10 notes
·
View notes
Text

cada día amanezco más gringofobico
#this person literally told us you know actually latine people#born and raised in latin america#that we aren't latines because we are white skinned#guess what bitch#pretty much people from chile argentina uruguay are white#i'm a white latine that actually lives in a latin american country#and im not the caribbean stereotype that usonians claim we are#besides gringos who call themselves latine wouldn't survive a day in a latin american country#usonians hypocrisy#but whats new#melonelle mumbles
7 notes
·
View notes
Text

#fujifilm camera#fuji camera#fuji xs10#fujifilm xs10#digital camera#digital photography#original photographer#original photography#original photo#photographers on tumblr#original photography on tumblr#ikea#film emulation#usonian vibes#arranged objects#fake food
2 notes
·
View notes
Photo

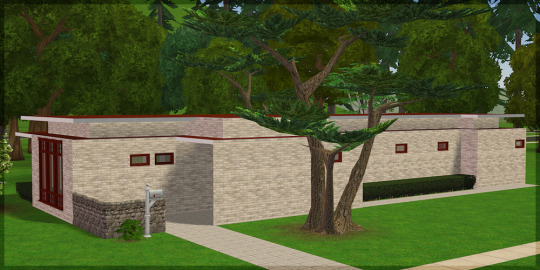


I am a lucky Goat! Becca also made me a stocking stuffer as my SSS (not SSS) for GoS’s CiJ! 😭
4 hairs in my preferred palette! And a Usonian lot made from a real floorplan!
Go look at that here!
35 notes
·
View notes
Photo
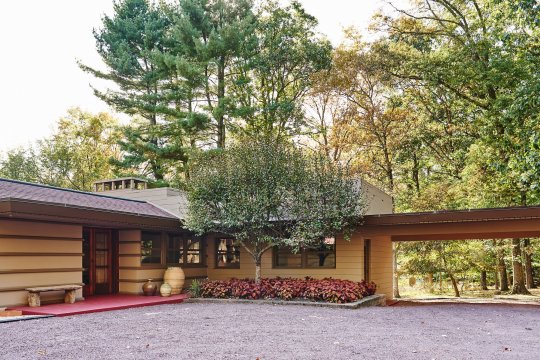


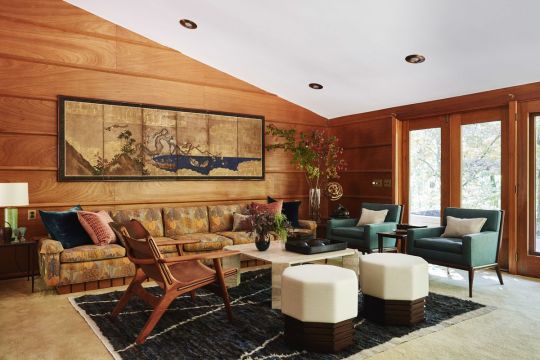


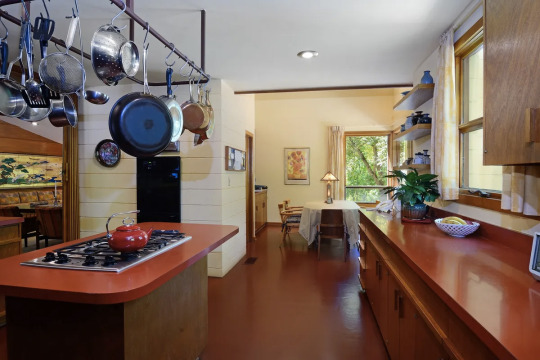
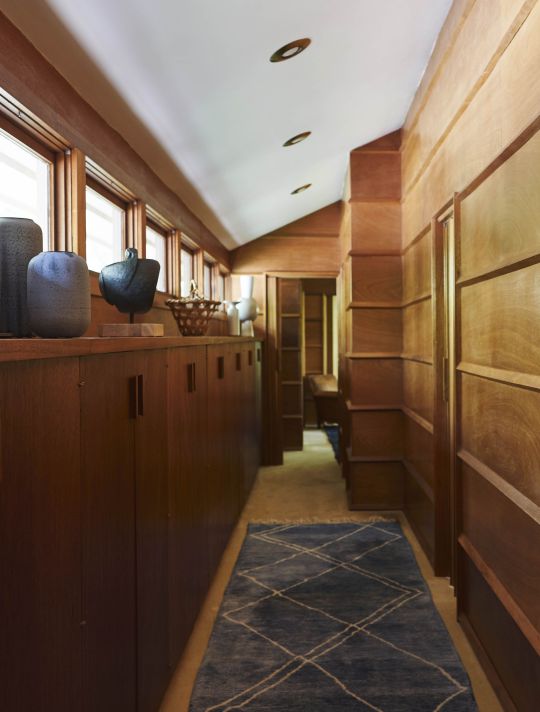
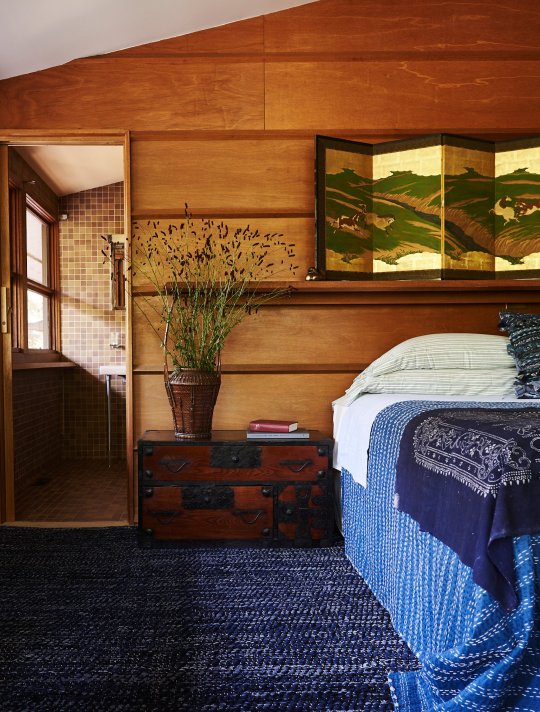

Socrates Zaferiou House, Blauvelt, Clausland Mountain Park, New York,
The four-bedroom Usonian property is one of just nine that Frank Lloyd Wright designed for Marshall Erdman in the 1950s as part of his Clausland Mountain Park development in Blauvelt.
This one is special, however, as it has a specially modified floor plan. While still single-storey, it features an extra bedroom and (more significantly) a walk-out basement with high ceilings, added at Zaferiou’s request.
Mr Zaferiou appealed to Wright for two years to approve his site and expanded home style, and finally, this variation of the Usonian style design was eventually approved by Wright.
Living spaces span 2,600 sq ft and are arranged in an L-plan, with Wright’s customary built-ins, wooden panelling and signature red flooring all original. While Wright visited the construction site, he sadly passed away before its completion in early 1960.
Renovation and Interiors by Sarah Anderson-Magness,
Courtesy Ellis Sotheby’s International Realty
#art#design#architecture#interiors#frank lloyd wright#blauvelt#hideaway#retreat#usonian#mid century#mcm#sotheby's#iconic#zaferiou#clausland mountain park#new york#marshall erdman#1960s#1950s#restauration#sarah anderson-magness
140 notes
·
View notes
Text
i need to start making houses in the sims that are not mid century modern
#especially cuz i play a lot of historical saves and yet all my builds are like 70s shag carpet galore#i also bult some houses i saw in old sears catalog which is fun its like im in the 1920s#everytime i start a new build i fuck around for a bit and then pull up flw usonian houses
0 notes
Photo
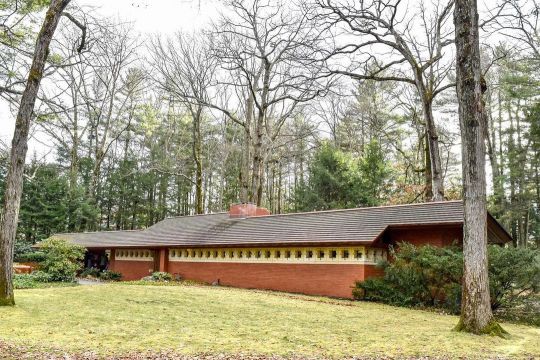
Framed by trees. #franklloydwright #architecture #architecturephotography #zimmermanhouse #manchesternh #newhampshire #usonian #houses #curriermuseumofart #flwsites #wrightsites #fllw (at Zimmerman House) https://www.instagram.com/p/Cp2ZGWQuKid/?igshid=NGJjMDIxMWI=
#franklloydwright#architecture#architecturephotography#zimmermanhouse#manchesternh#newhampshire#usonian#houses#curriermuseumofart#flwsites#wrightsites#fllw
30 notes
·
View notes
Text
There is a forest outside my back door. This Frank Lloyd Wright Usonian House is just around the corner through the woods.
1 note
·
View note
Text
Becoming an Intelligent Woman
My Dears,
There is no greater goal than being a fine woman who is intelligent, kind, and elegant. As much as we all want to be described with these adjectives, it takes a great amount of discipline to get there. It is very doable only if you are ready to put in the work.
Here are steps you can add to your routine in the next 4 weeks that will make you 1% more intelligent than you were before. This is a process that should become a habit not a goal. It is long term, however, I want you to devote just 4 weeks into doing these steps first and recognize the changes that follow.
Watch documentaries: This is the easiest step, we all have access to Youtube. Youtube has a great number of content on art, history, technology, food, science etc that will increase your knowledge and pique your curiosity. I really did not know much about world history especially from the perspective of World war 1 & 2, the roaring 20s, Age of Enlightenment, Jazz era, monarchies etc but with several channels dedicated to breaking down history into easily digestible forms. I have in the last 4 weeks immersed myself into these documentaries. Here are a few I watched:
The fall of monarchies
The Entire History of United Kingdom
The Eight Ages of Greece
World War 1
World War 2
The Roaring '20s
The Cuisine of the Enlightenment
2. Read Classics: I recommend starting with short classics so that you do not get easily discouraged. Try to make reading easy and interesting especially if you struggle with finishing a book. Why classics? You see, if you never went to an exclusive private school in Europe or America with well crafted syllabus that emphasized philosophy, history, art, and literary classics, you might want to know what is felt like and for me this was a strong reason. Asides that, there is so much wisdom and knowledge available in these books. In these books, you gain insights to the authors mind, the historical context of the era, the ingenuity of the author, the hidden messages, and the cultural impact of these books. Most importantly, you develop your personal philosophy from the stories and lessons you have accumulated from the lives of the characters in the books you read. Here are classics to get you started:
Animal Farm by George Orwell
Pride and Prejudice by Jane Austen
Jane Eyre by Charlotte Brontë
The Great Gatsby by F Scott Fitzgerald
Candide by Voltaire
Paradise lost by John Milton
3. Study the lives of people who inspire you: I dedicate one month to each person that fascinates me. I read their biography (date of birth, background, death, influences, work, style, education, personal life) For this month, I decided to study Frank Lloyd Wright because I was fascinated by the Guggenheim Museum in New York. I began to read about his influence in American Architecture (Organic architecture, Prairie School, Usonian style), his tumultuous personal life, his difficult relationship with his mentor (Louis Sullivan), his most iconic works etc. By the end of the year I would have learned the ins and outs of people I am inspired by through books and documentaries. Here are other people I plan to learn more about:
Winston Churchill
Jacqueline Kennedy Onassis
Ada Lovelace
Benjamin Franklin
Helen Keller
John Nash
Isabella Stewart Gardner
Caroline Herrera
Ernest Hemingway
Catherine the Great
Ann Lowe
My dears, I hope you enjoyed this read. I cannot wait to write more on my journey to becoming a fine woman. I urge you to do this for four weeks and see what changes you notice. Make sure to write as well, it is important to document your progress.
Cheers to a very prosperous 2024!
#fine woman#growth#self love#self development#mindfulness#education#classy#beauty#self help#self care#interiors#self discipline#self worth#emotional intelligence#intellectual#intelligent#interesting#booklover#bookworm#booklr#educateyourself#get motivated#self improvement
2K notes
·
View notes