Text
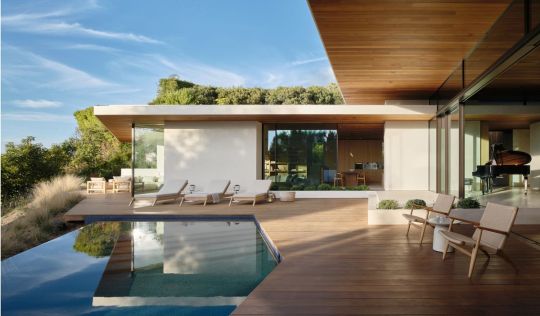
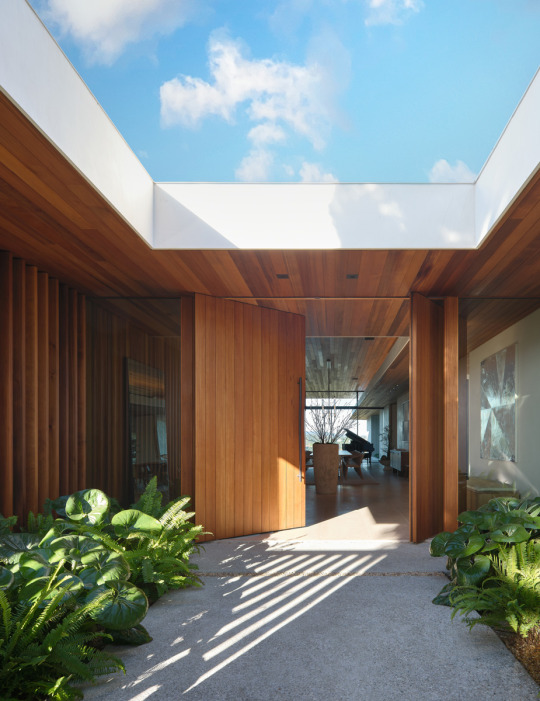


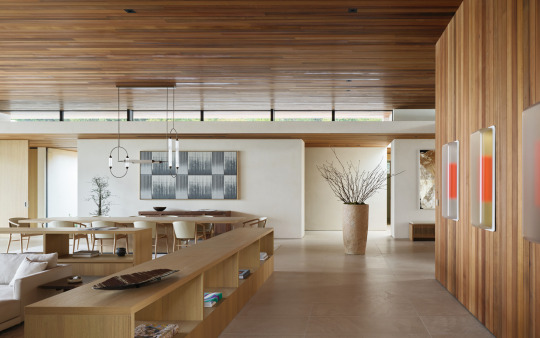

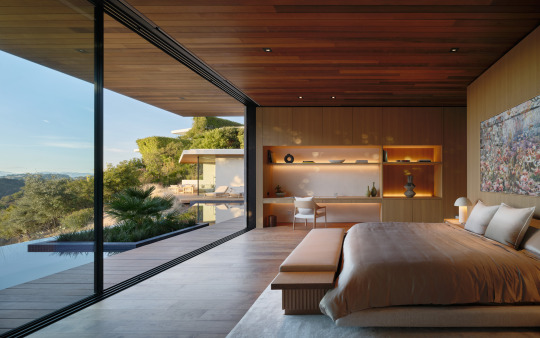
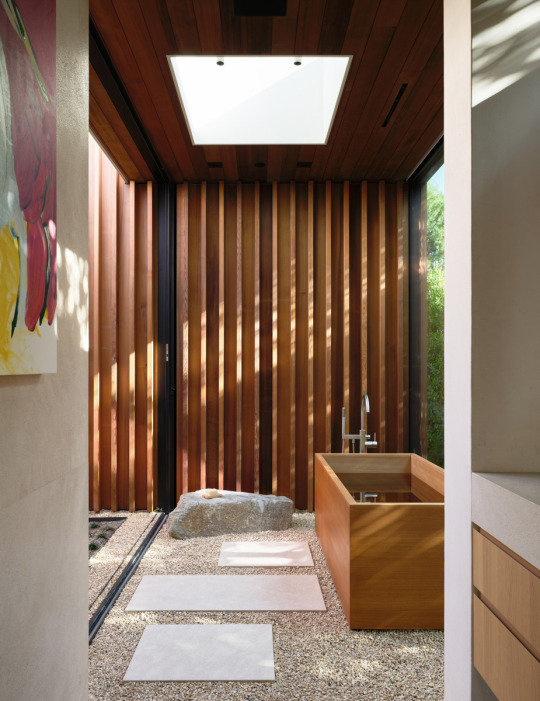

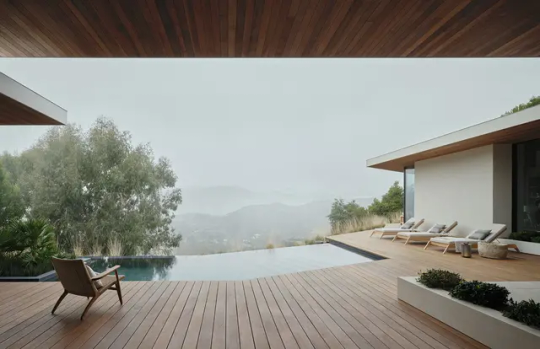
Carla Ridge, Beverly Hills, California, United States,
Courtesy: Montalba Architects,
Photography © Kevin Scott
#art#design#architecture#interiors#interiordesign#luxury house#luxury home#luxury lifestyle#retreat#carla ridge#beverly hills#california#montalba architects#kevin scott
108 notes
·
View notes
Text

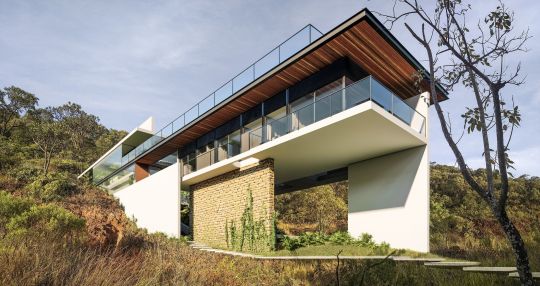
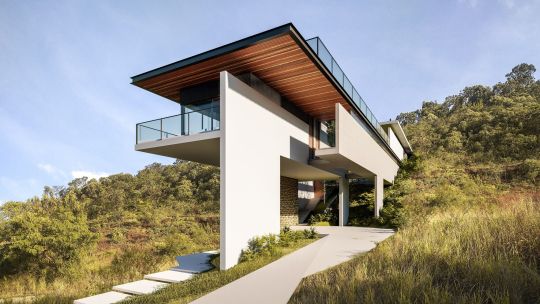
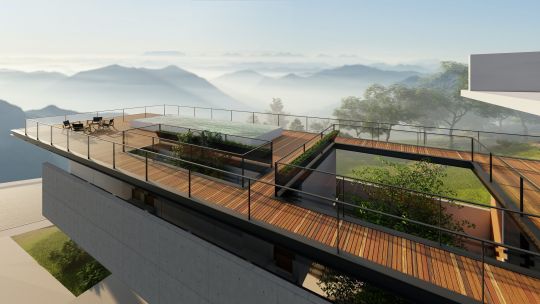
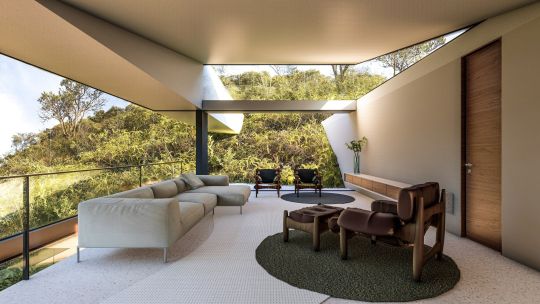
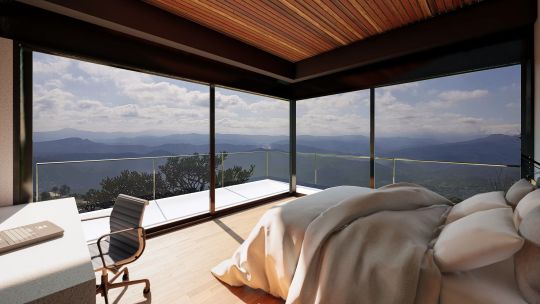

"Sun" Residence, Nova Lima, State of Minas Gerais, Brazil,
Courtesy: Tetro Arquitetura
#art#design#architecture#luxury house#luxury home#brazil#sun#minas gerais#nova lima#luxury lifestyle#tetro arquitectura
191 notes
·
View notes
Text
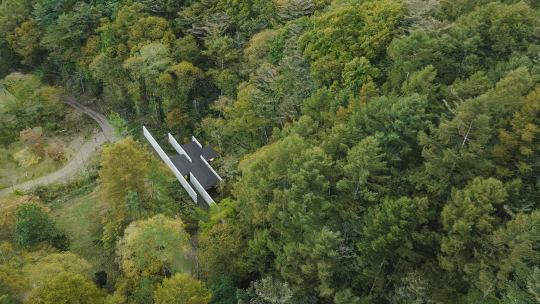


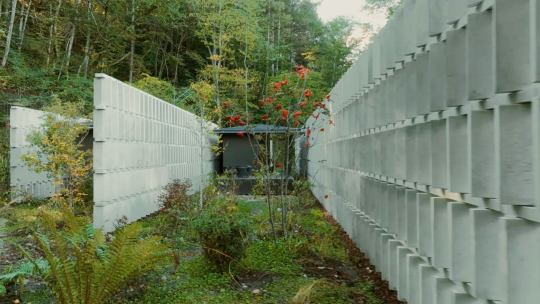


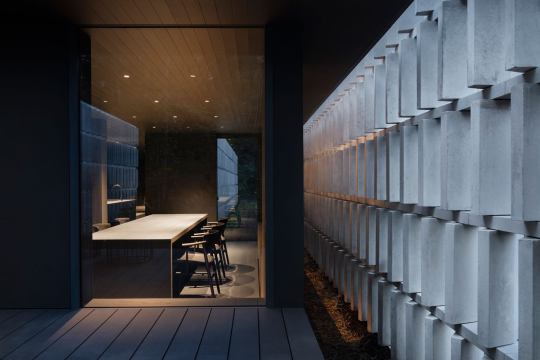


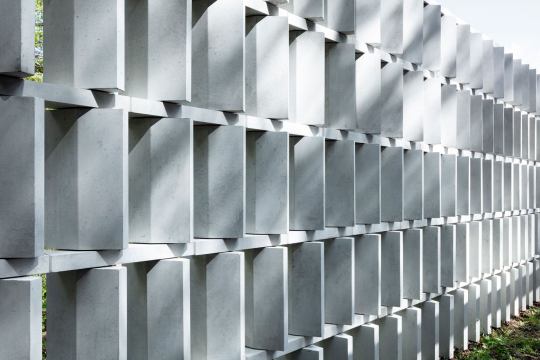
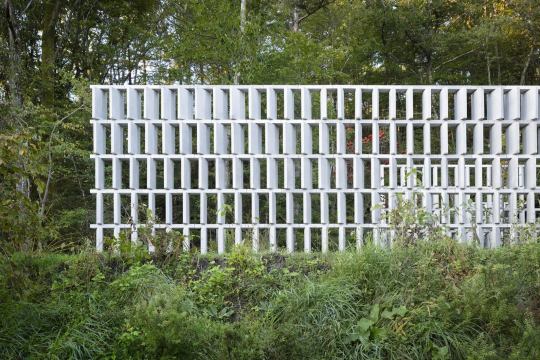
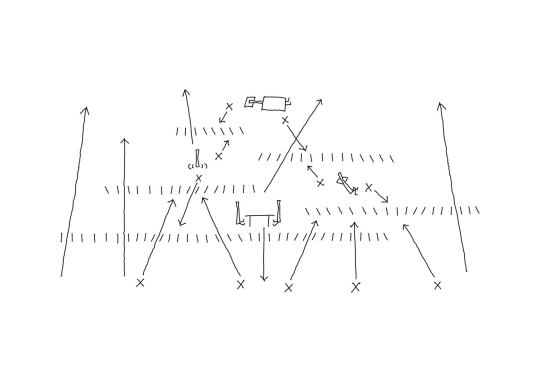
"Block-Wall"Residence, Karuizawa, Nagano, Japan,
Japanese architecture practice nendo designed a private residence with block-walls made of "CO2-SUICOM", an eco-friendly carbon removal concrete.
The block-walls adjust the line of sight, a creative solution essential in securing privacy from passing traffic and pedestrians while acting as a foil for basking in the natural surroundings.
The design concept was to build the house with concrete block walls that would serve as filter screens. Besides, the material used deserves special attention: “CO2-SUICOM※” blocks, made by replacing a portion of cement, with an industrial byproduct and adding a carbon dioxide-absorbing material for less CO2 emissions during production.
Approximately 2,050 blocks are staggered in parallel rows to create five 3m-high walls. The living space is designed to “fill in the gaps” in between. Calibrating the block angles by three degrees to fit each room condition ensures privacy in the bedroom and bathroom, while also providing a spacious ambiance in the living and dining rooms. Ultimately, the design transpires into blocks arranged in a gradient-like pattern.
Courtesy: Nendo,
Photograph by Takumi Ota
#art#design#architecture#minimalism#interiors#luxury house#luxury home#eco-friendly#block wall#nendo#japan#CO2-suicom#byproduct#co2 emissions#nagano#retreat#karuizawa
40 notes
·
View notes
Text




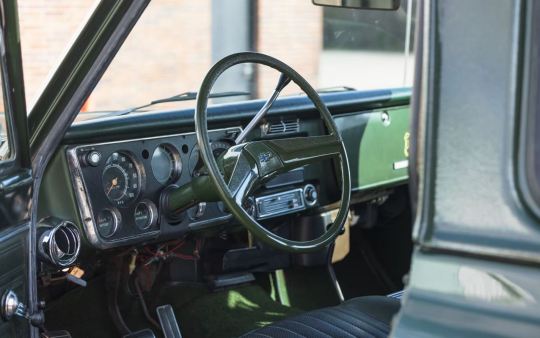
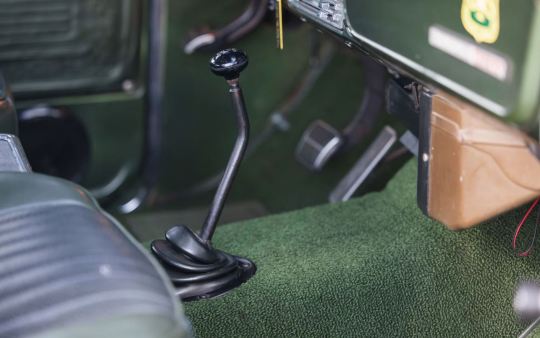
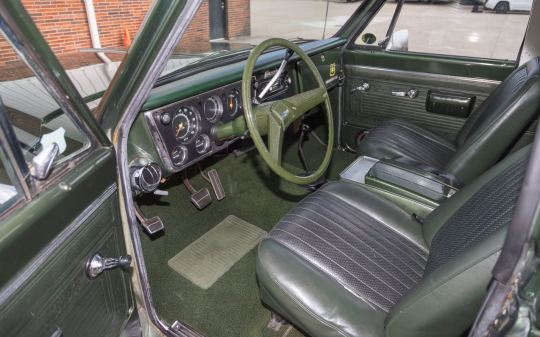



Steve McQueen's 1970 Chevrolet K5 Blazer
#luxurylifestyle#chevrolet#luxury cars#art#luxury lifestyle#chevrolet blazer#steve mcqueen#design#van#suv#vehicle#utility vehicle#collectors#general motors
626 notes
·
View notes
Text
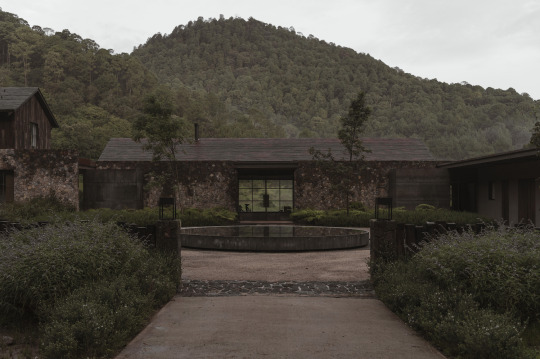

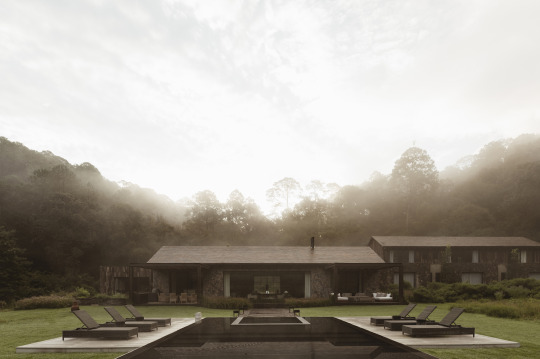
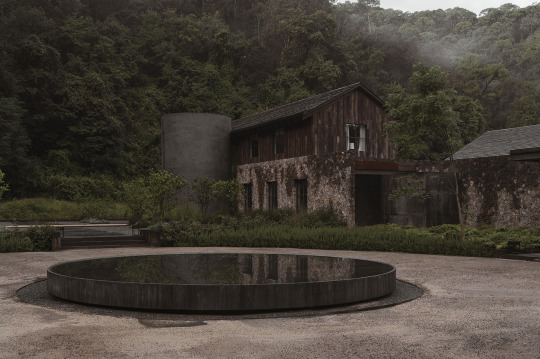
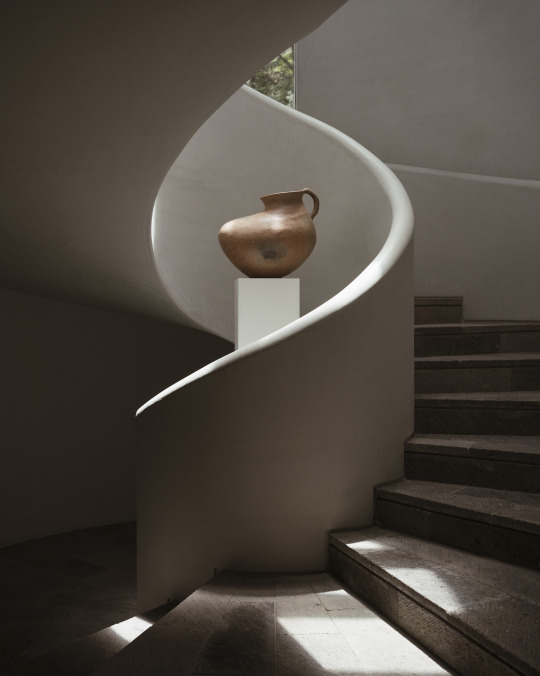

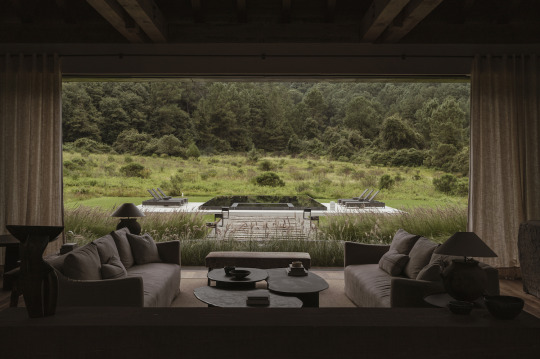
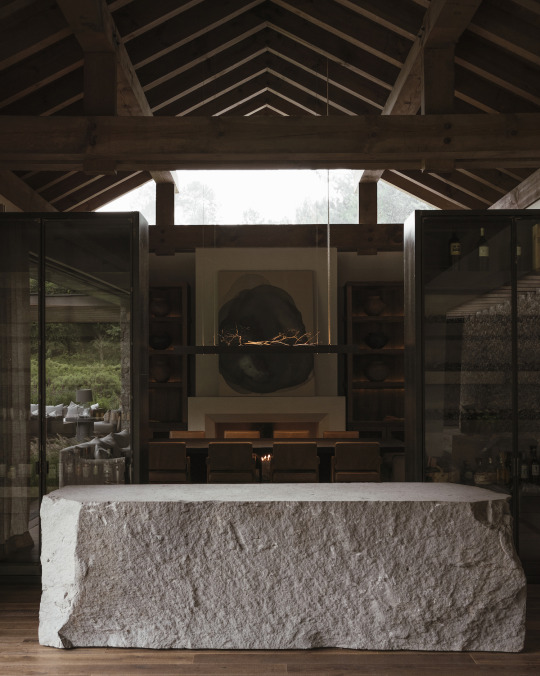


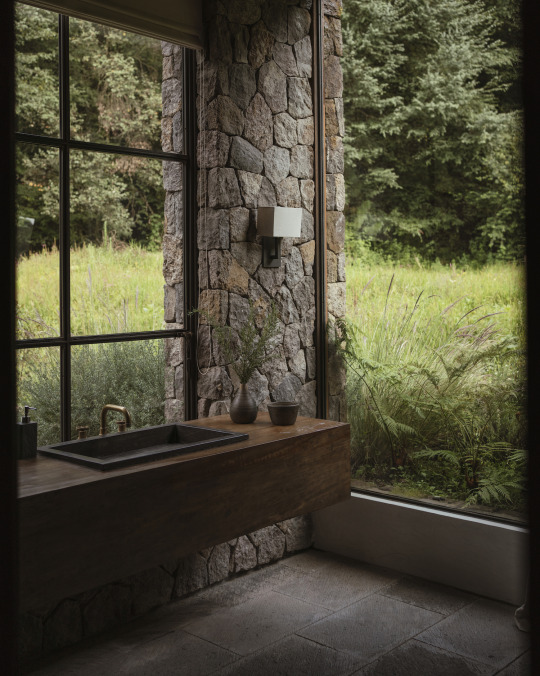
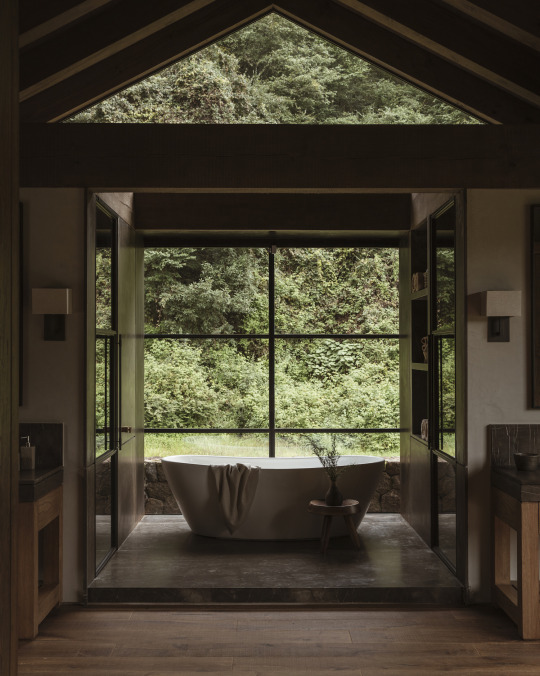
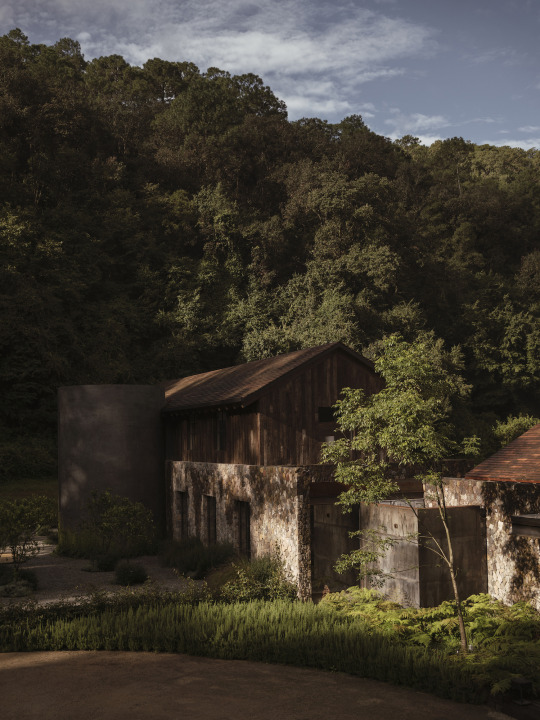
Los Durmientes, Valle de Bravo, Mexico,
Courtesy: Bernardo Chavez Peón
#art#design#architecture#minimalism#interiors#luxury house#luxury home#retreat#los durmientes#mexico#valle de bravo#bernardo chavez peon#luxury lifestyle
200 notes
·
View notes
Text
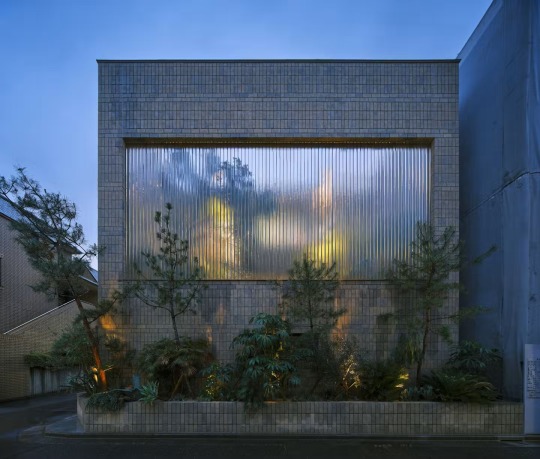

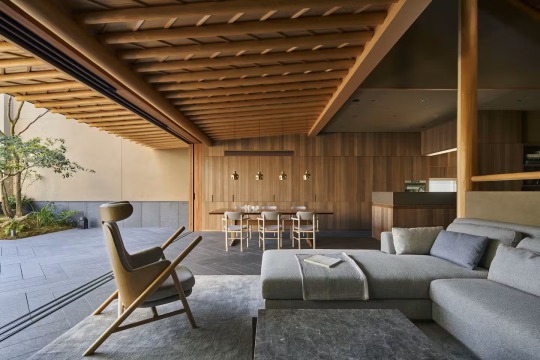
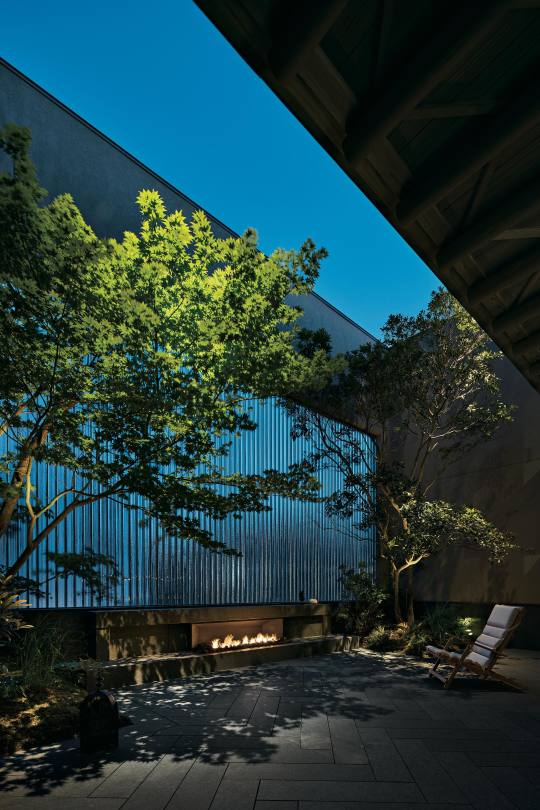

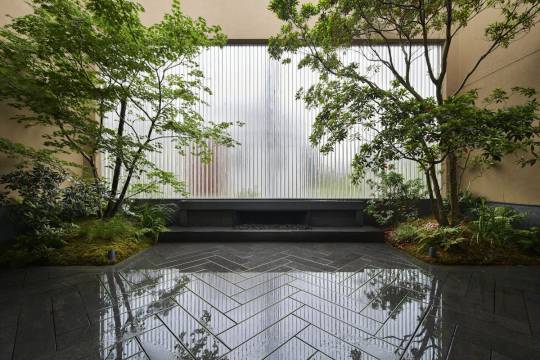
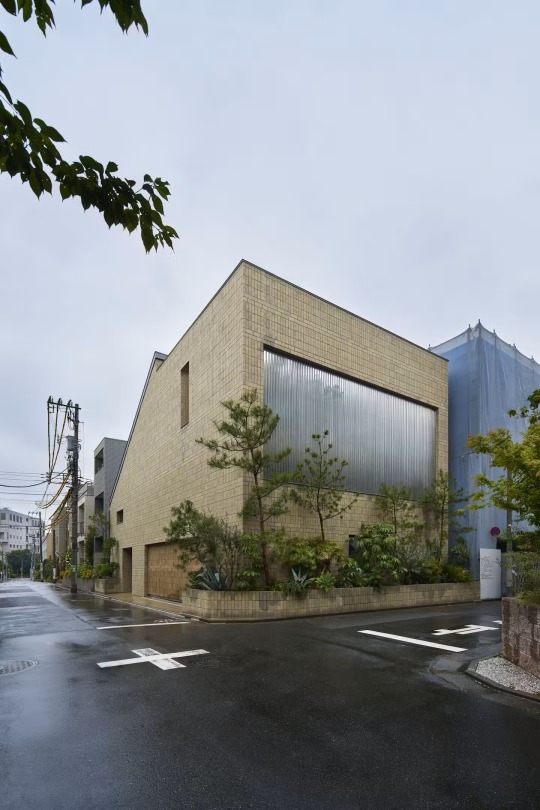
The House of Cascade, Tokyo, Japan,
Takushi Nakamura & NAP Architectural Design Office
#art#design#architecture#minimalism#interiors#interiordesigntokyo#patio#glass wall#tokyo#interiordesin#luxury house#luxury home#zen#cascade#takushi nakamura#NAP#luxurylifestyle
137 notes
·
View notes
Text
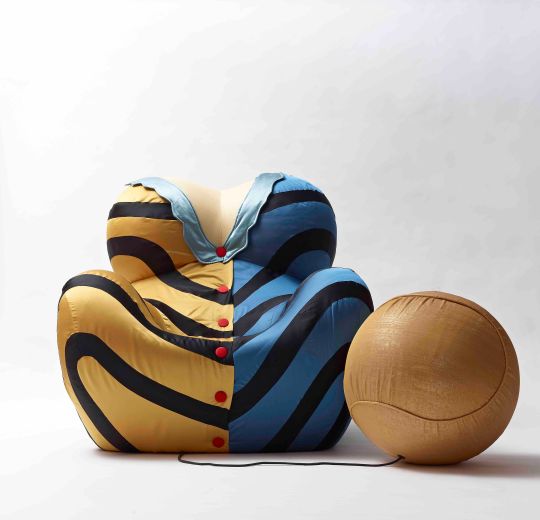
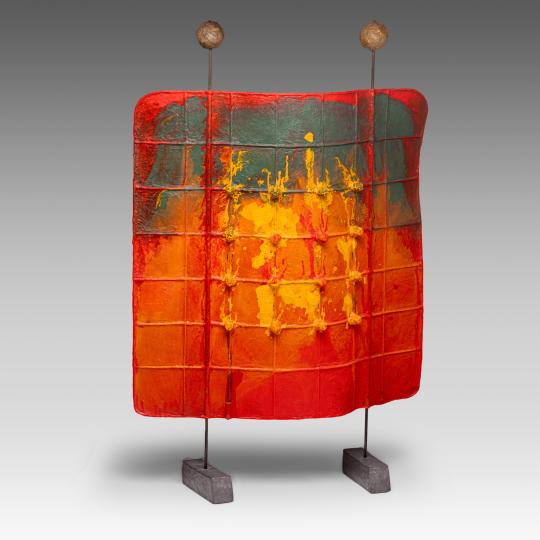
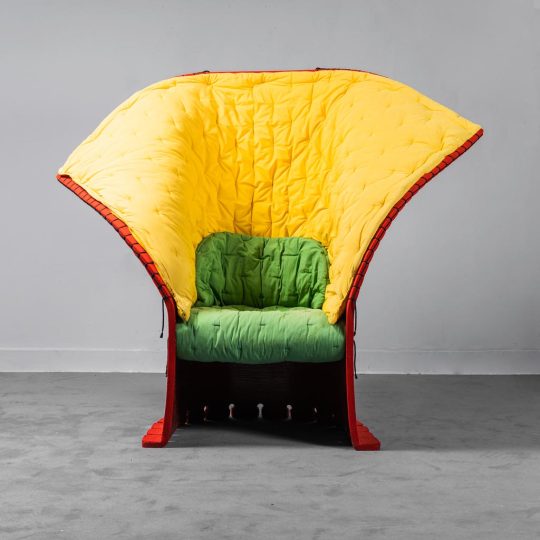

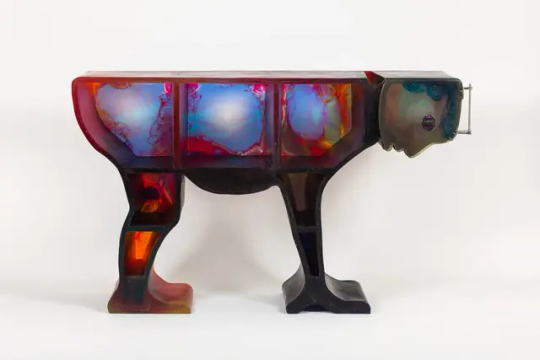
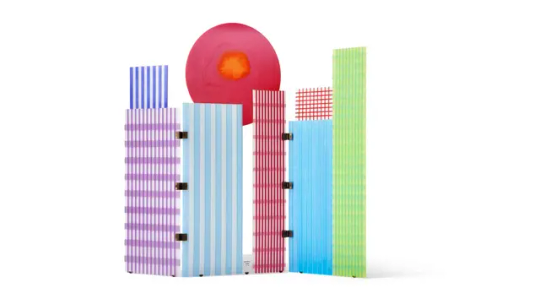
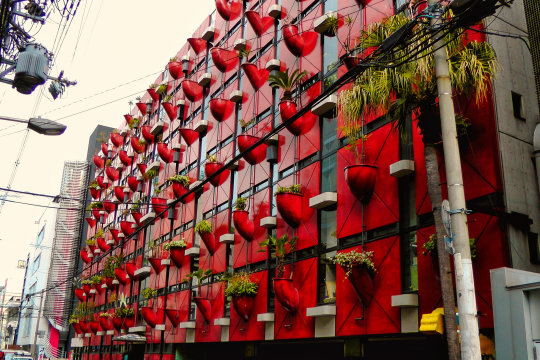
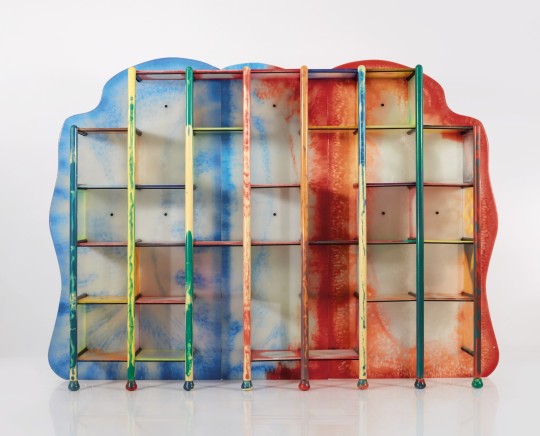
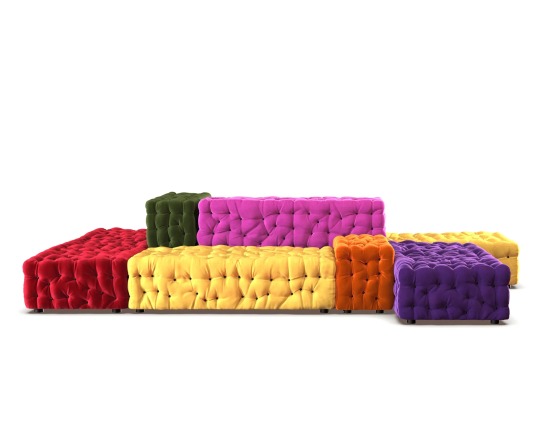
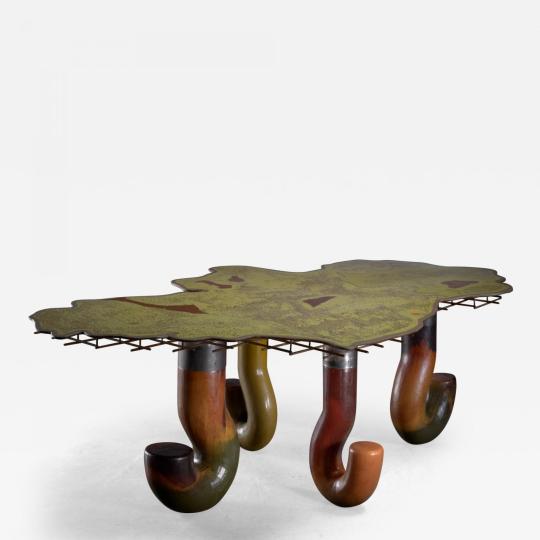
Gaetano Pesce (8 November 1939 – 3 April 2024)
Moving against the stream of rational, functional modernism in the 1960s and early 70s, Mr. Pesce experimented with materials and production methods to create furniture pieces imbued with political or religious meaning for brands from Cassina to B&B Italia.
Many would go on to become icons of Italian design including the Up5 chair – an innovative vacuum-packed chair designed to resemble a female prisoner – which he designed for B&B Italia precursor C&B.
Pesce moved to New York in 1983 and began to move away from mass production to create "standardised series" in everyday materials like resin, adapting conventional production techniques to create varied and imperfect outcomes.
The result are pieces such as the 1884 Pratt chair, which toe the line between functional design and decorative art, helping to create a new category that would later become collectible design.
Mr. Pesce was born in the Italian city of La Spezia in November 1939, only two months after the start of world war two.
As was common at the time, he trained in both architecture and design, studying first at the University of Venice and later at the Venice Institute of Industrial Design.
Among his architecture projects is the Organic Building in Osaka from 1993, with its plant-covered facade made of orange fiberglass that served as a precursor to today's vegetation-covered green walls.
But Mr. Pesce's most pioneering and well-known work happened in the world of design. In the late 1960s, he became one of the leaders of Italy's Radical Design movement, rejecting modernism's rigid focus on forms dictated by function.
Instead, Pesce focused on the idea that functional objects, much like art, could carry a deeper message.
One of the most famous examples is the controversial Up5 chair from 1969, which manufacturer B&B Italia describes as "the first product of Italian design with a political meaning".
Rest In Power !
"Up 5 & 6" Dressed Up Chair & Ottoman, 1969 – 2014, Polyurethane foam, fabric, Height: 40.5 in (102.87 cm)Width: 47 in (119.38 cm)Depth: 51 in (129.54 cm)Seat Height: 16 in (40.64 cm),
“Square Airport Lamp” (1986/1994). Photography by Elizabeth Carababas/The Future Perfect. Light sculpture consisting of a flexible rubber membrane studded with small light bulbs. Although made from a mold, no two lamps are alike, due to the imperfections that arise from the hand-mixing and pouring of colored urethane. H 92 - W 65 Cm,
"Feltri" Armchair for Cassina, 1980 -1989, Felt, Fabric, Resin, Width: 156 cm, Depth: 80 cm, Height: 129 cm, Seat height:42 cm, Courtesy: Oldera,
"Pratt Chair #7," 1984 2018 (purple), 2018, Transparent polyurethane, :93 x 53 x 53 cm. (36.6 x 20.9 x 20.9 in.),
"The Cabinet of The Tired Man," 2018, Photo: Courtesy of Salon 94 Design and Gaetano Pesce,
"Tramonto a New York" three-door screen, for Cassina, Made of coloured resin, hinges and feet in burnished brass, Width: 221, Height: 199,
"Organic" Building, Osaka, Japan, Completed in 1993 to embody the corporate ideal of Oguraya Yamamoto Co., Ltd,
"La In-Portante" Modular Bookshelf from the "Abbraccio" Series, 2010. Comprising 57 adjustable polyurethane resin shelves. Produced by Le Fablier, Italy. Polyurethane resin, painted wood, lacquered metal, 86½ x 118¾ x 16⅞ in. (219.7 x 301.6 x 42.6 cm) Courtesy of Sotheby's,
La Michetta Modular Sofa,Compostion of 8 by Meritalia, Structure in Lacquered Wood Seat with Elastic Belts, Flexible Polyurethane & Fiberfill Padding, Dimensions: W370 x D245cm,
Unique 'Ireland' table, Made of polyurethane and metal. The table was made and exhibited in 1996 by Gallery Mourmans, Knokke-Zoute, Belgium. It was part of a series of 'EU tables', where all 15 member countries were represented as a table, in this case Ireland. The top of the table has the shape of the outlines of the country and it stands on legs in the shape of question marks. W.80.71 in;H.28.74 in;D.57.09 in; (W.205 cm;H.73 cm;D.145 cm), Courtesy: Incollect.
#sculpture#art#design#furniture#seat#chair#polyurethane#incollect#ireland#B&B#modular#bookshelf#table#gaetano pesce#rip#rip gaetano pesce#sofa#screen#iconic#up5#fiberglass#UP6#political#pratt chair#forms#tramonto#feltri#new york#cassina
30 notes
·
View notes
Text



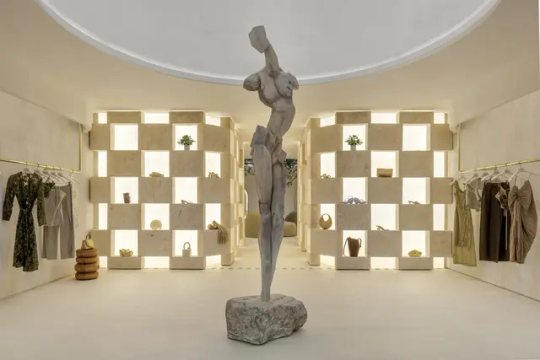
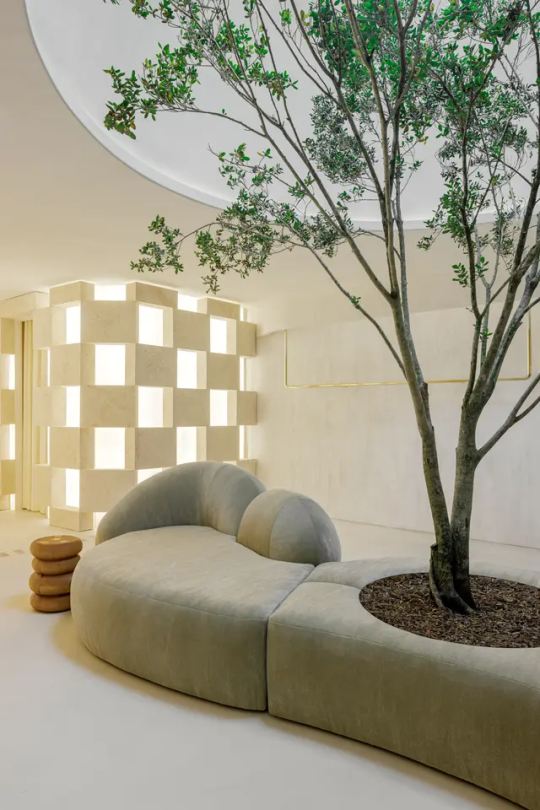


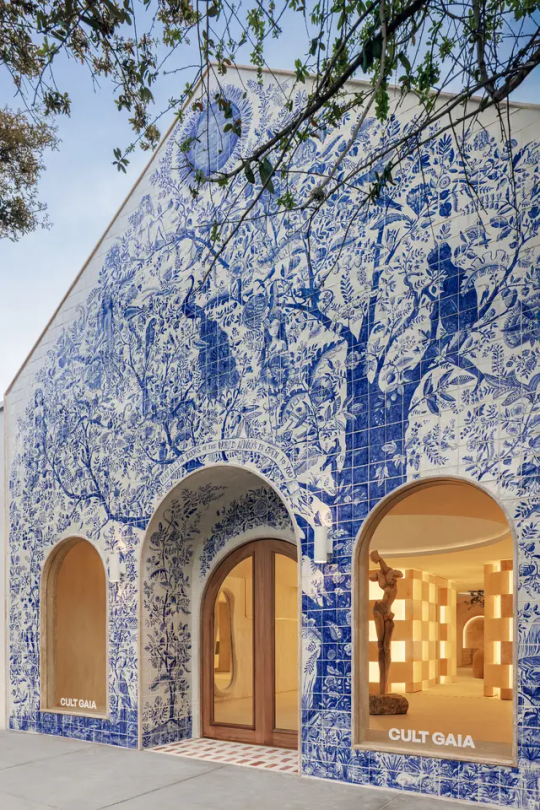
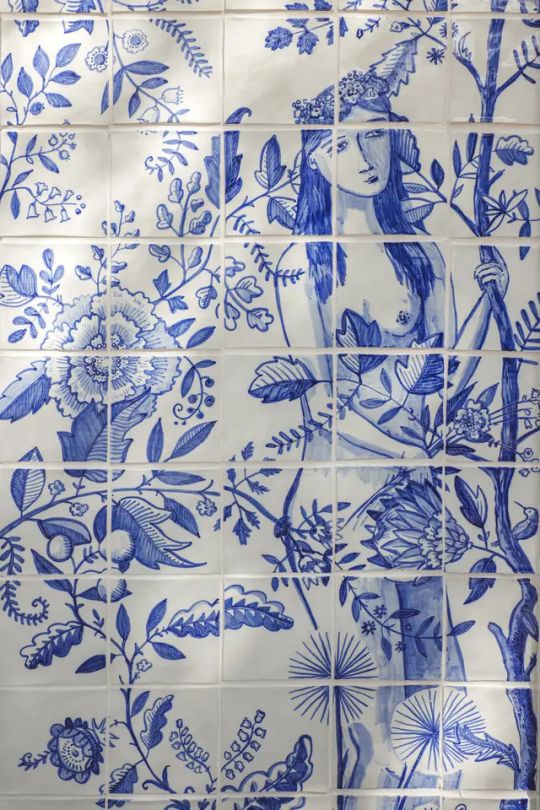
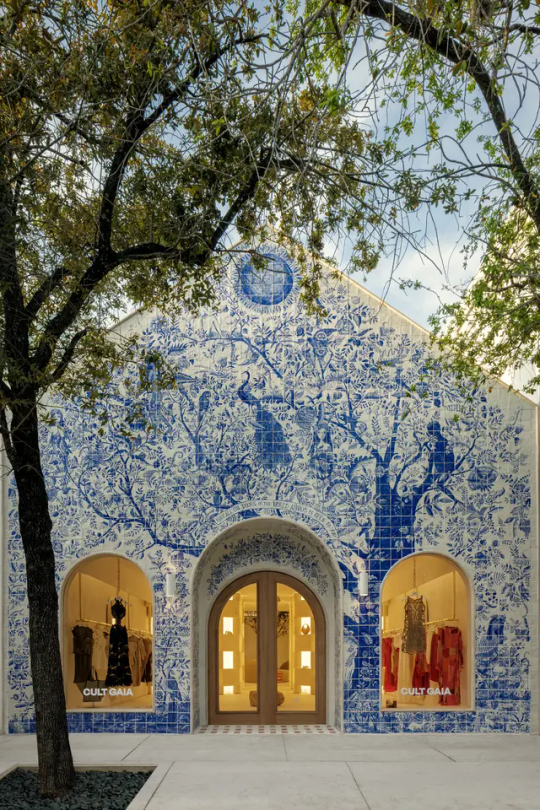
CULT GAIA, Design District, Miami, Florida, United States,
Courtesy: Sugarhouse
A 1800-piece Tree of Life tile mural by artist Michael Chandler covers the facade.
#women's fashion#walking closet#dressing room#fashion#luxury lifestyle#design#art#architecture#interiors#interiordesign#cult gaia#miami#florida#sugarhouse#shop#tiles#ceramics#tree of life#retail#michael chandler#flagship#girls#casitas#A-frame
52 notes
·
View notes
Text


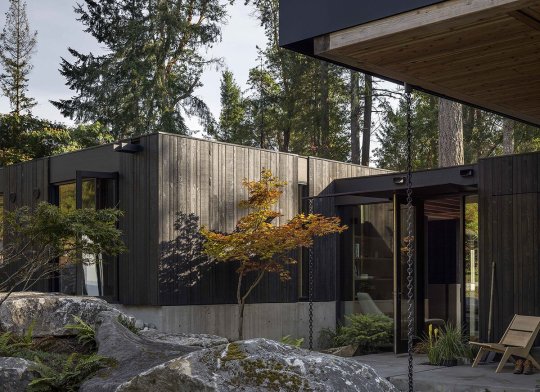


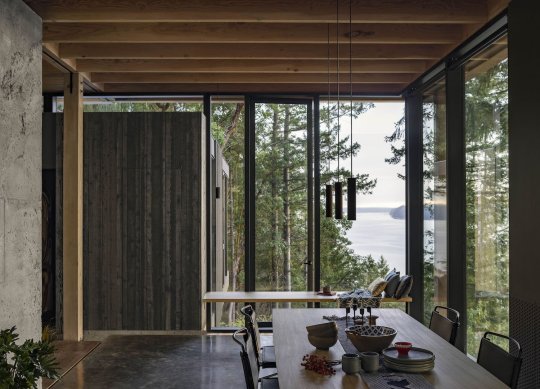
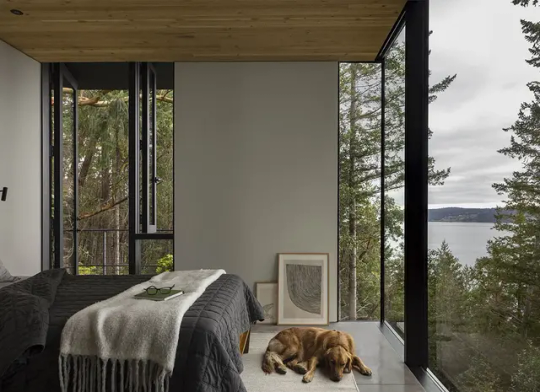
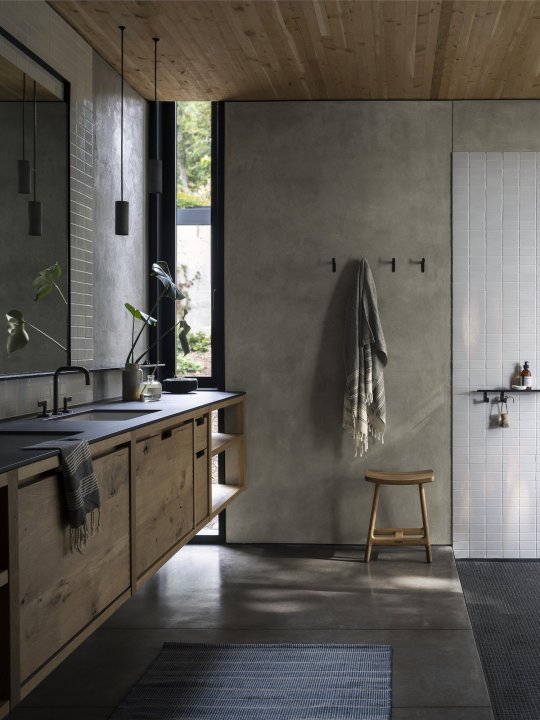
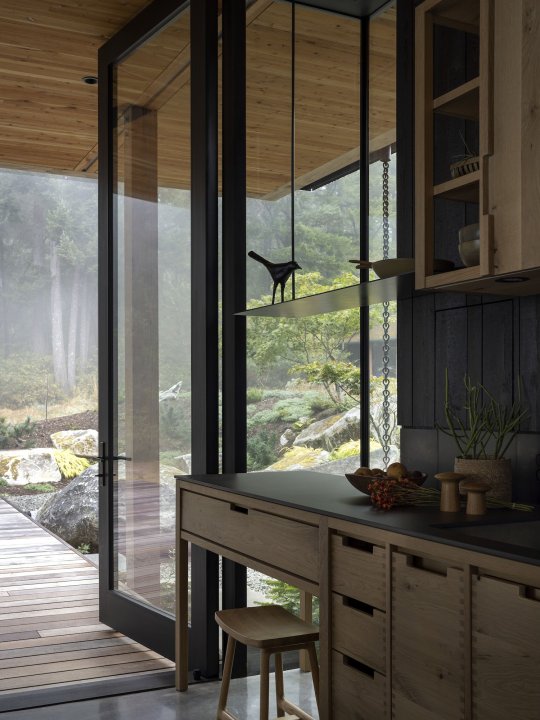




Longbranch, Key Peninsula, Washington, United States,
MW Works Architects,
Andrew Pogue Photography
#art#design#architecture#retreat#lake house#luxury house#luxury home#longbranch#key peninsula#puget sound#washington#united states#mwworks#nature
306 notes
·
View notes
Text
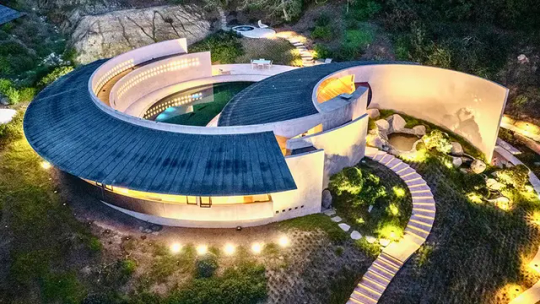

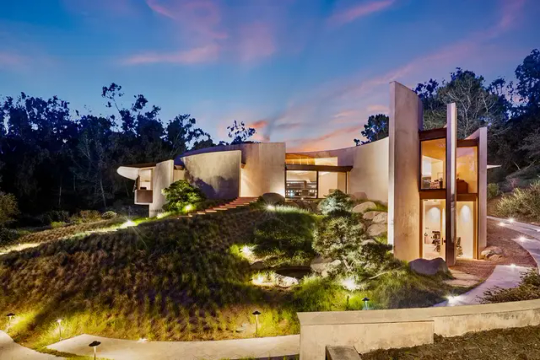
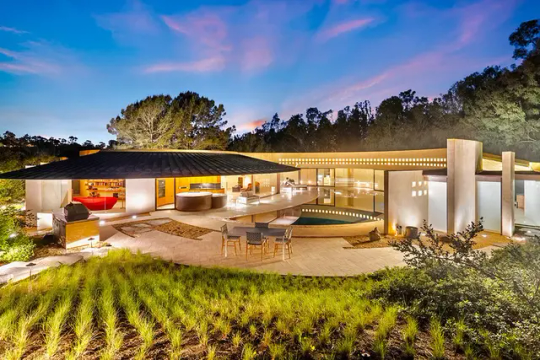
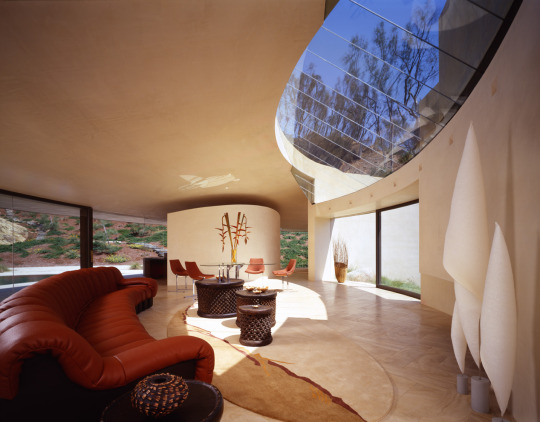
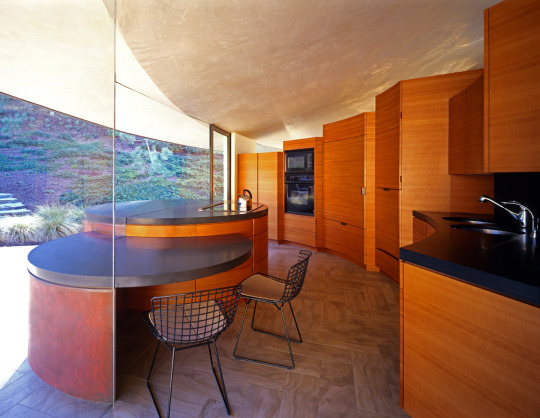

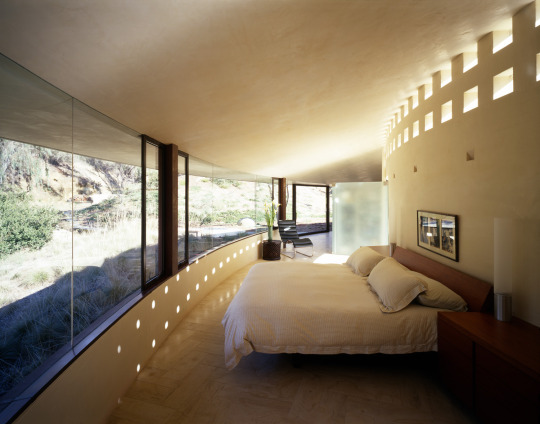
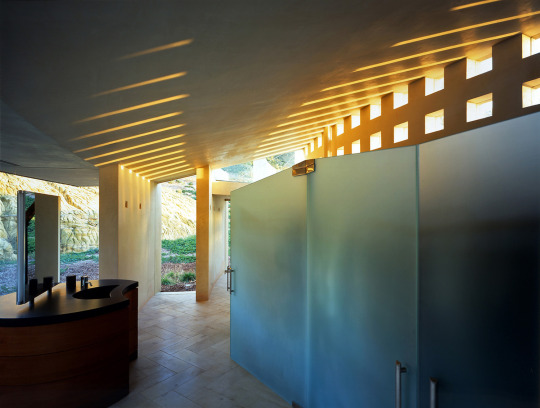
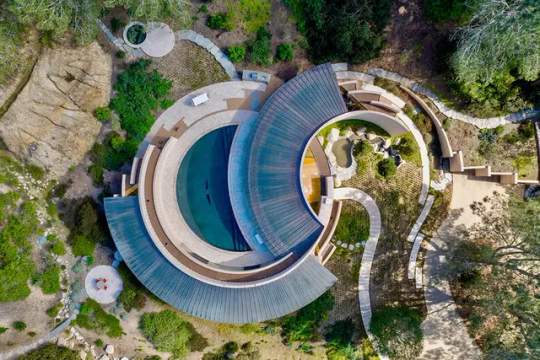
"Wing House,"
Rancho Santa Fe, San Diego County, California, United States,
Courtesy: Wallace E. Cunningham
#art#design#architecture#luxury house#luxury home#luxury lifestyle#luxury pad#wing#rancho sante fe#san diego#california#united states#wallace E. cunningham
92 notes
·
View notes
Text
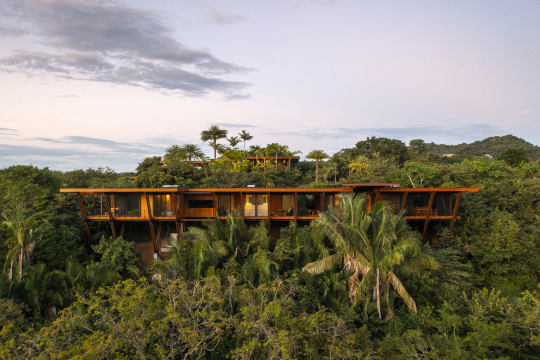
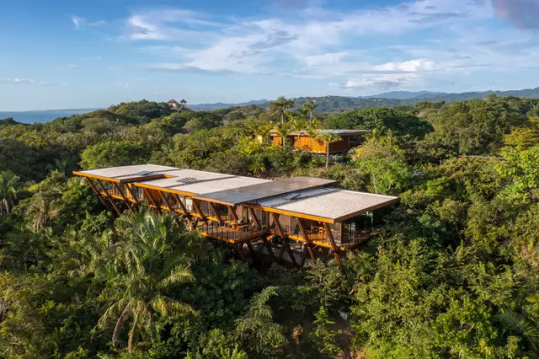
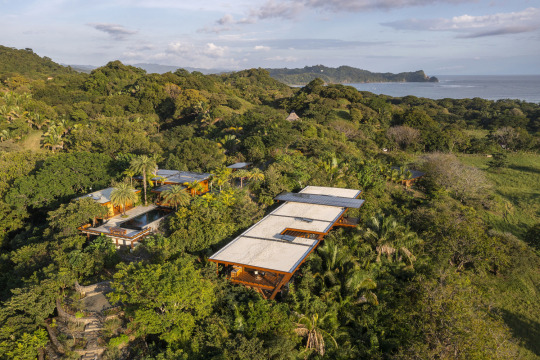
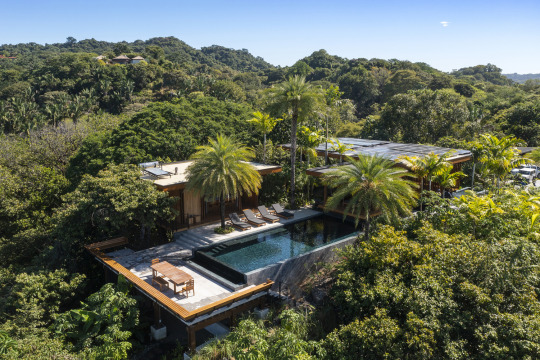
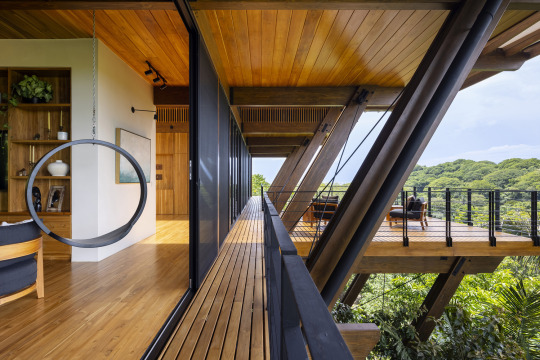

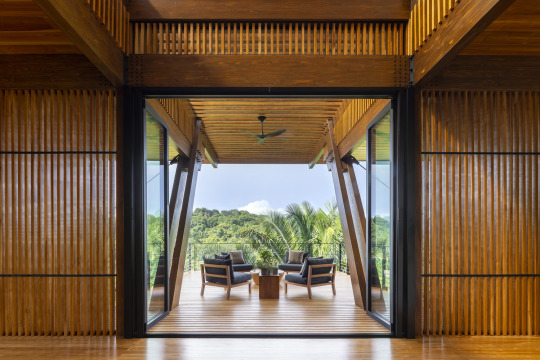

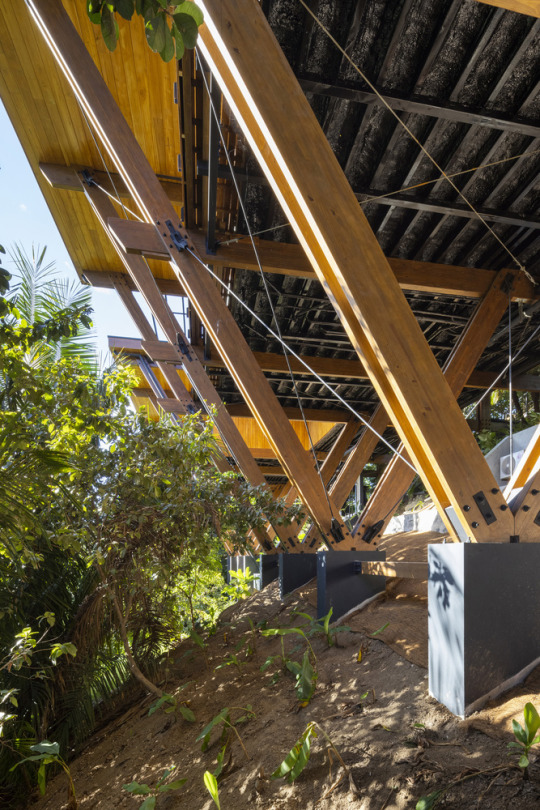
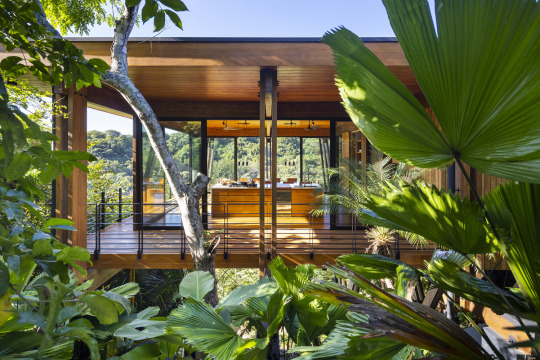
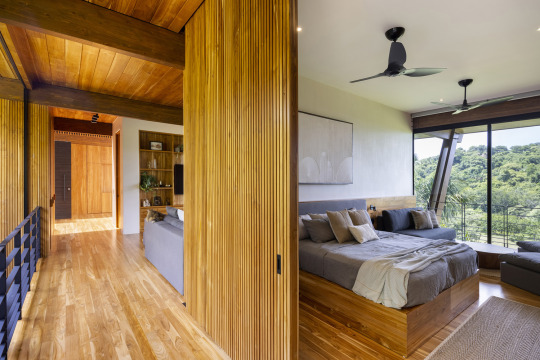

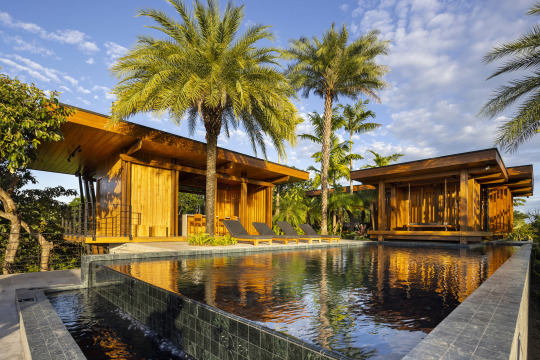

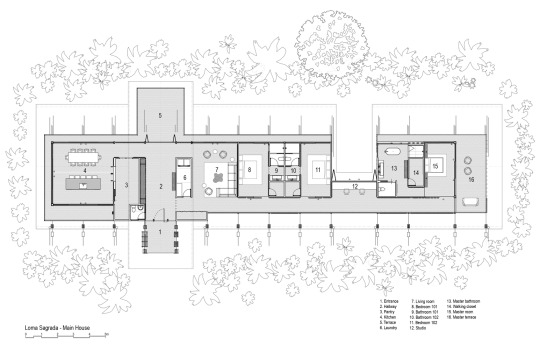
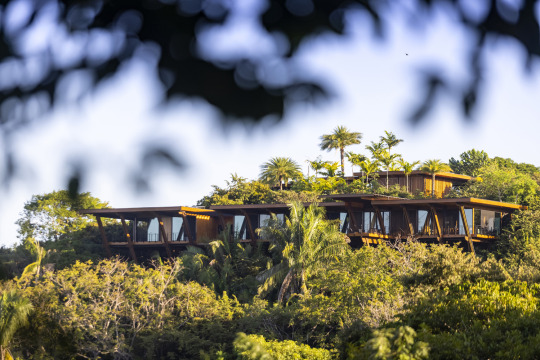
Loma Sagrada House, Nosara, Costa Rica,
Courtesy: Salagnac Arquitectos
#art#design#architecture#tropical#tropical house#luxury houise#luxury home#costa rica#nosara#jungle#loma sagrada#salagnac arquitectos#canopy#treehouse#luxurylifestyle#holidays#summer house#millwork#cantilever
262 notes
·
View notes
Text
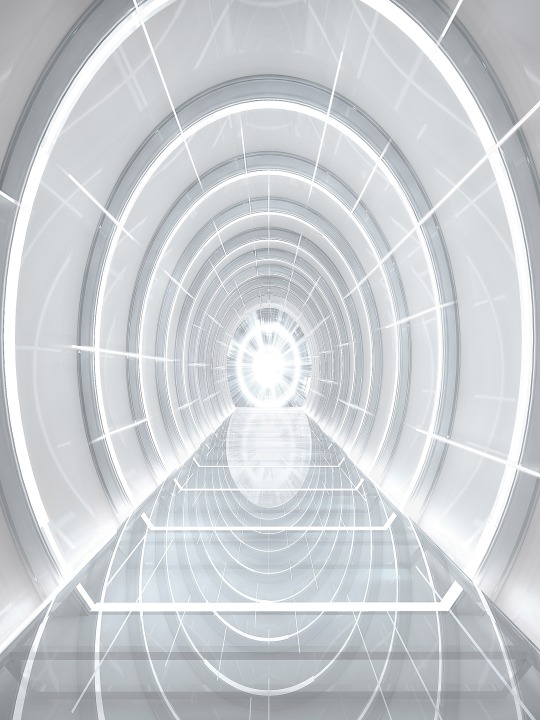

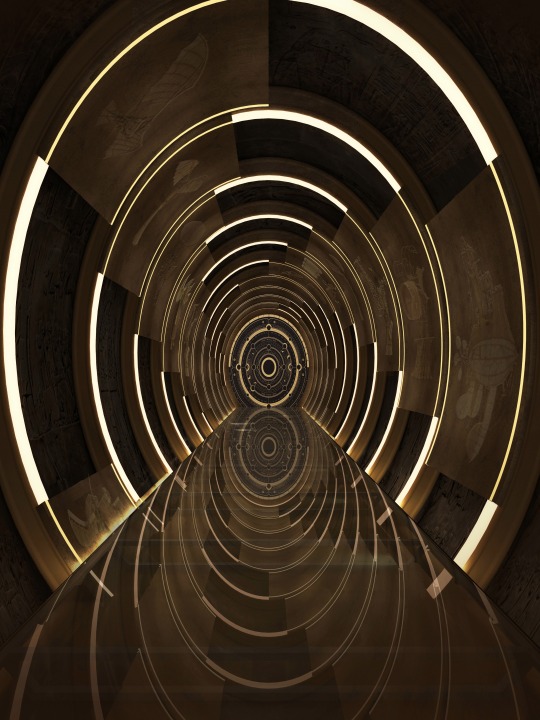
Shandong Jimo Robotics Office Space , Qingdao, China,
Interior design: Zhang Wei
#art#design#doorway#heavensdoorways#architecture#doors#doordesign#robotic#digital#china#qingdao#design concept#shandong jimo#lighting#space#zhang wei#doorsdesign#door#futuristic#gallery
27 notes
·
View notes
Text

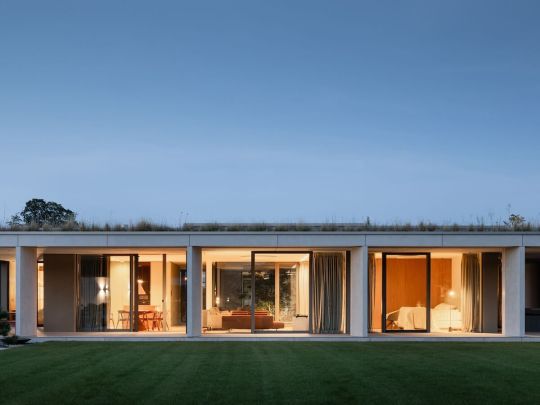
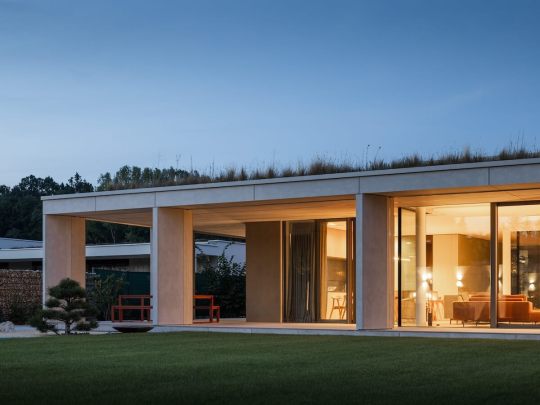

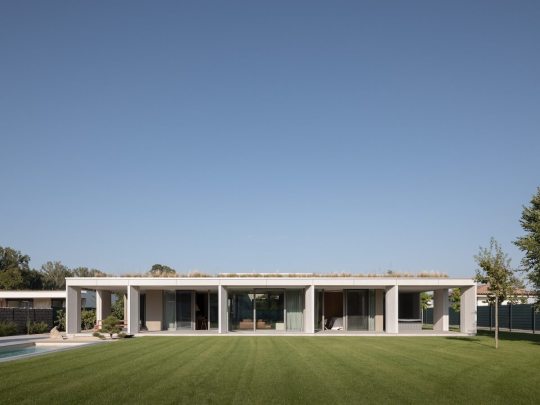
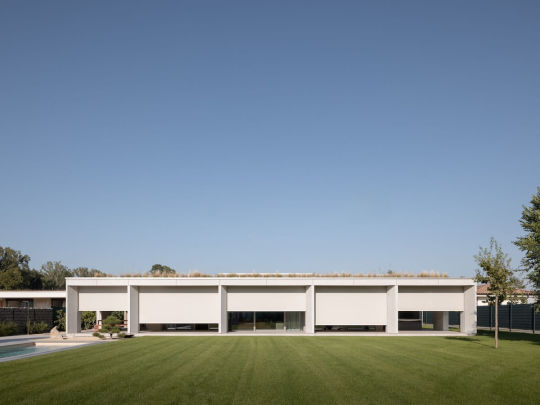
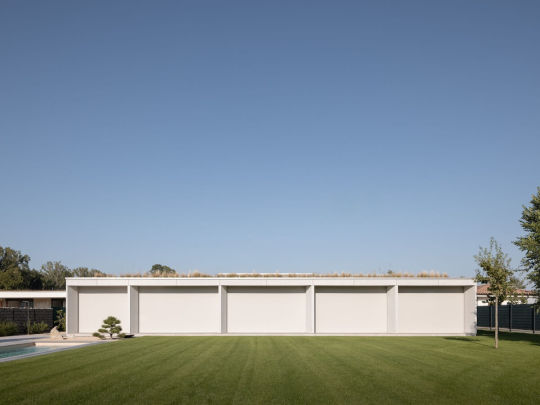
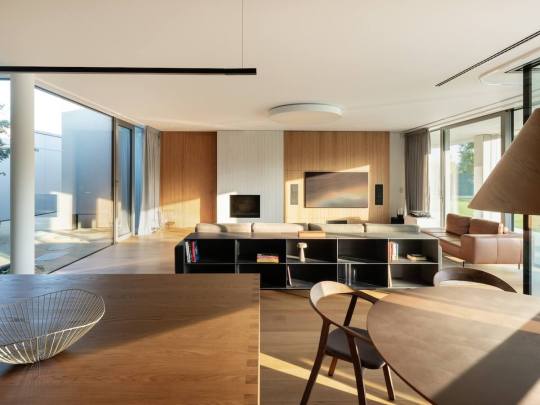


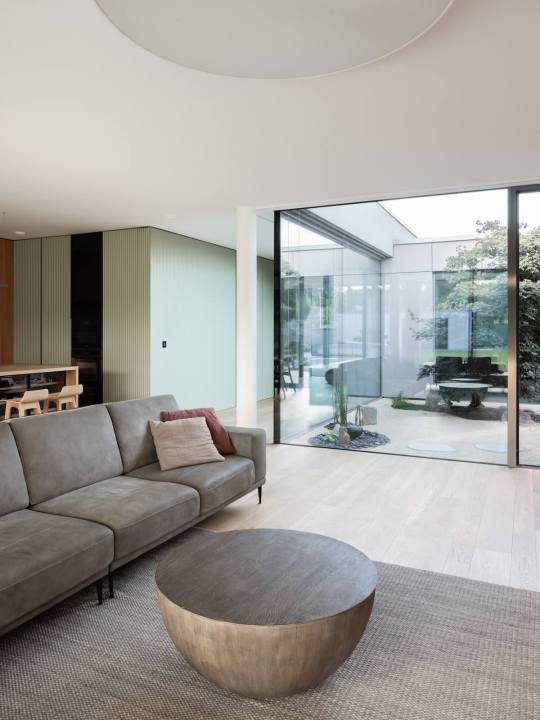

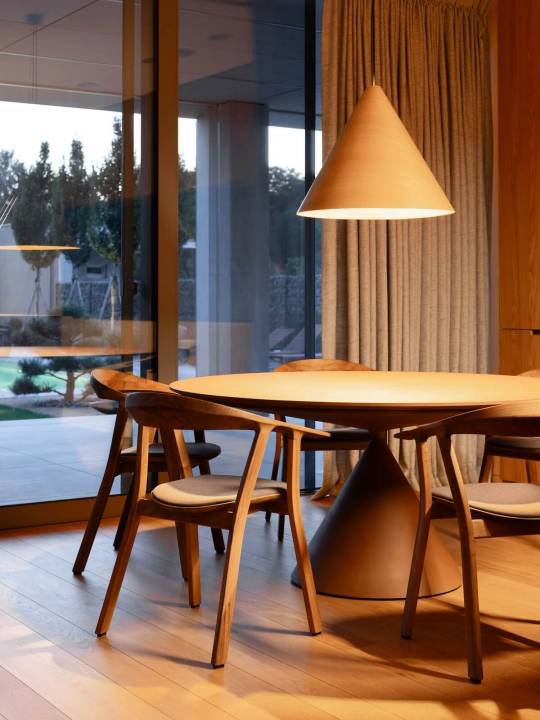
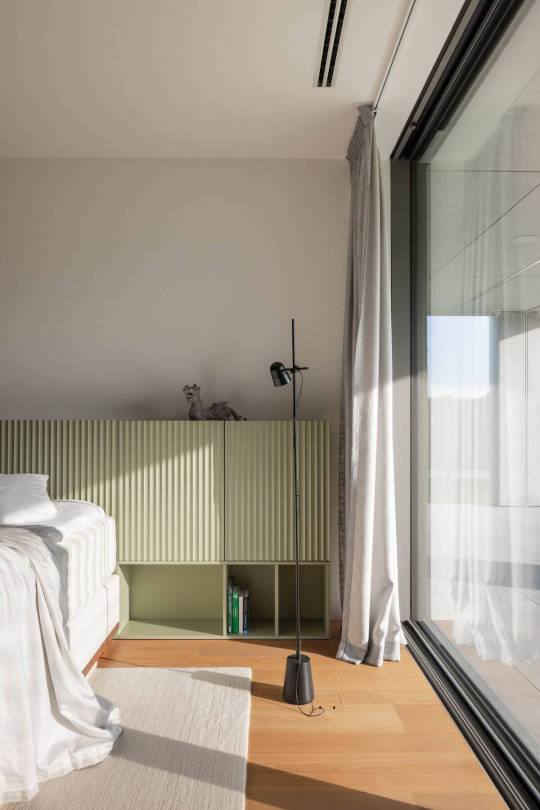


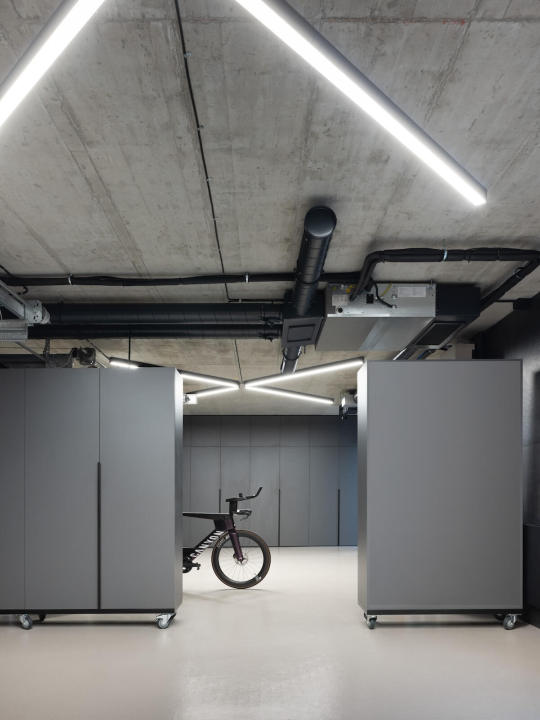

House of Grid, Trnava, Slovakia,
Courtesy: Beef Architekt
#art#design#architecture#minimalism#interiors#interiordesign#curtains#shutters#luxuryhouse#luxuryhome#slovakia#trnava#grid#beef architekt
137 notes
·
View notes
Text

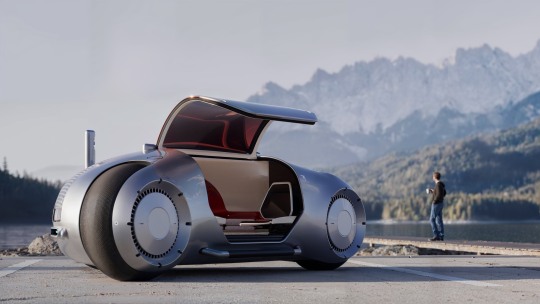
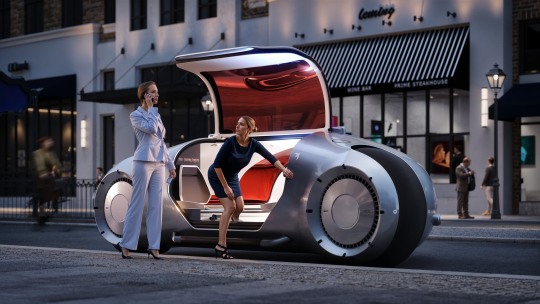
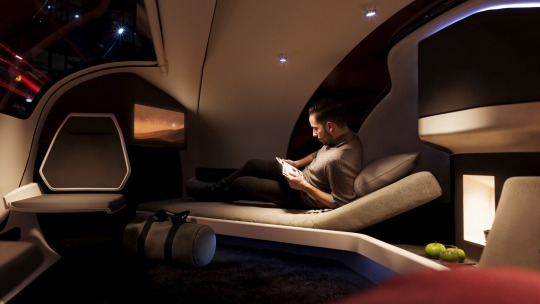



"Swift Pod"
Designer Peter Stulz and his 3D illustration studio Xoio conceived this autonomous overnight travel concept vehicle which can drive passengers on its own while they’re sleeping inside the hotel-like cabin.
For the design team, Swift Pod can be booked like a normal taxi using an app – along with the desired time and place, or even pre-reserved for a specific date.
Once the autonomous overnight travel pod arrives, passengers board inside, and the vehicle autonomously calculates the optimal route and required speed to reach the destination in time.
Courtesy of Peter Stulz / Studio Xoio
#luxurycars#luxury lifestyle#art#luxury cars#design#luxurylifestyle#travels#hotel#autonomous vehicles#vehicle#concept#peter stulz#autonomous car#boutique hotel#cabin#render#pod#swift#xoio
71 notes
·
View notes
Text


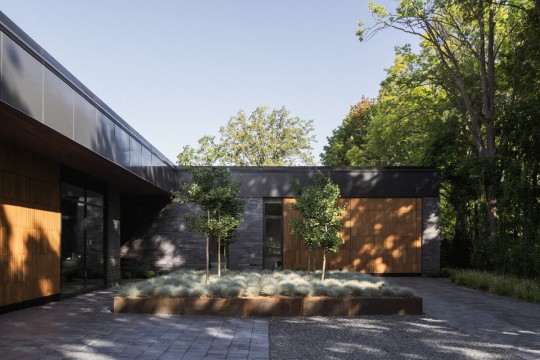
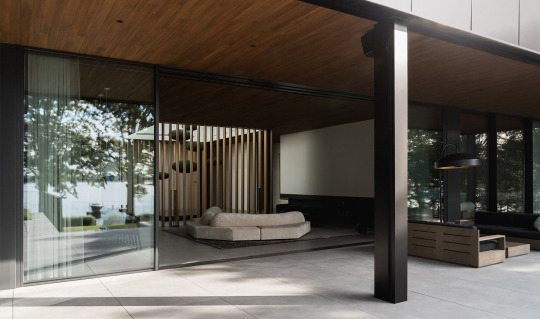




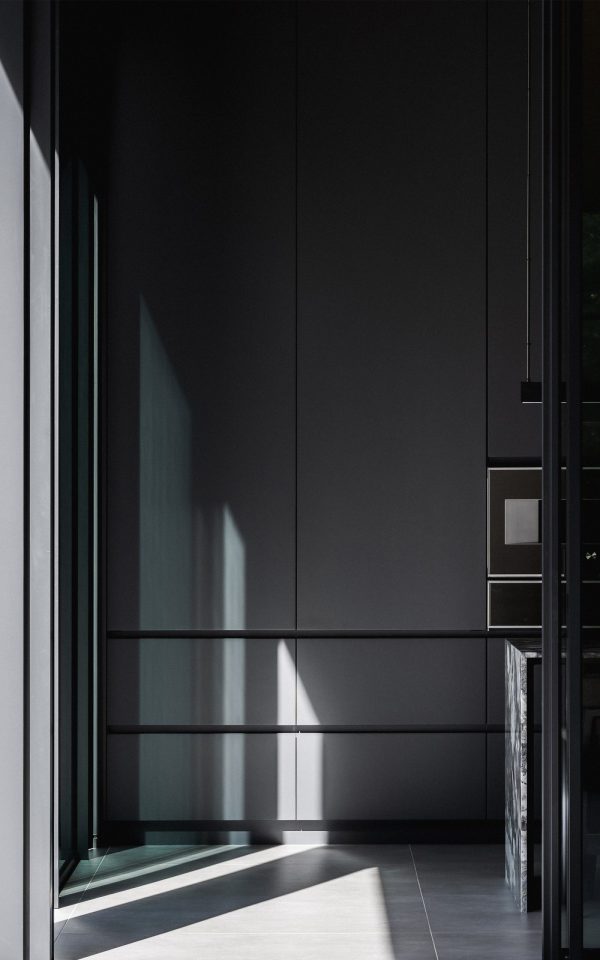

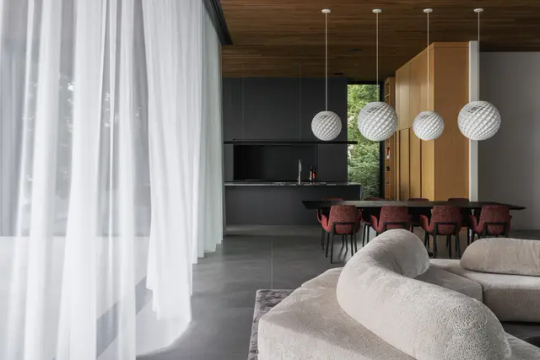


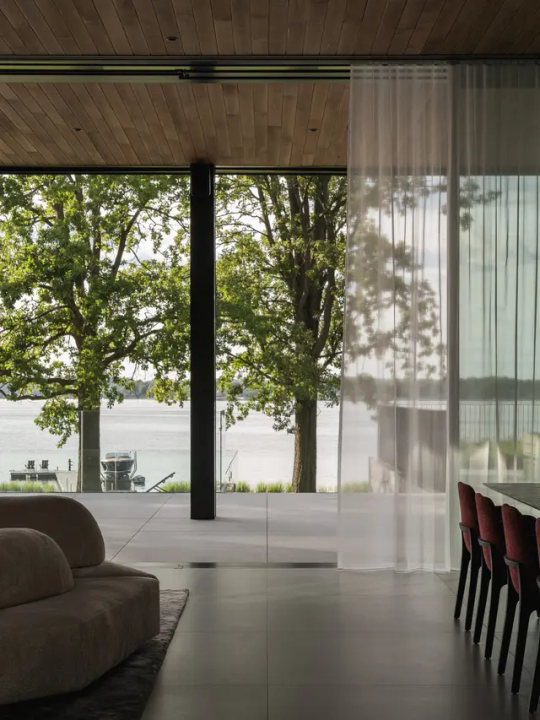
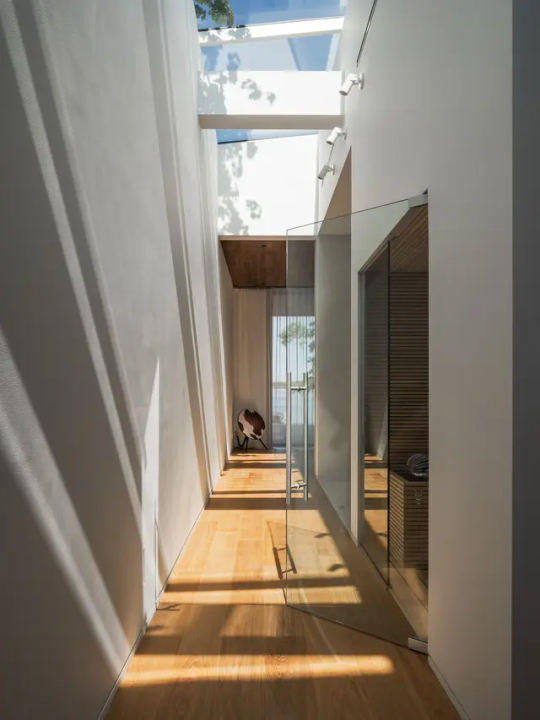

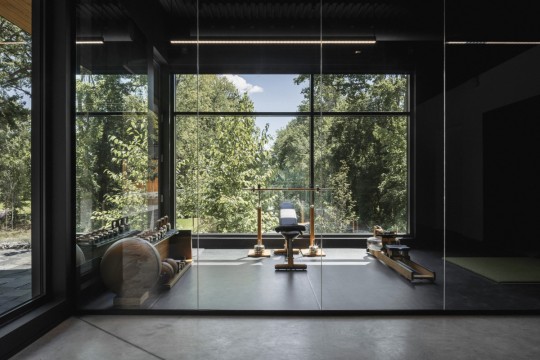


The Slate Residence, Ile Bizard, Montreal, Quebec, Canada,
Blouin Beauchamp Architectes,
Designer, Marie Lévesque,
Landscape architect, Guillaume Perreault,
Photos Raphaël Thibodeau
#art#design#architecture#interiors#interiordesign#luxury house#luxuey home#luxury lifestyle#slate#ile bizard#montreal#quebec#canada#blouin beauchamp#marie lévesque#landscaping#lake#lake house#retreat#garage
157 notes
·
View notes
Text
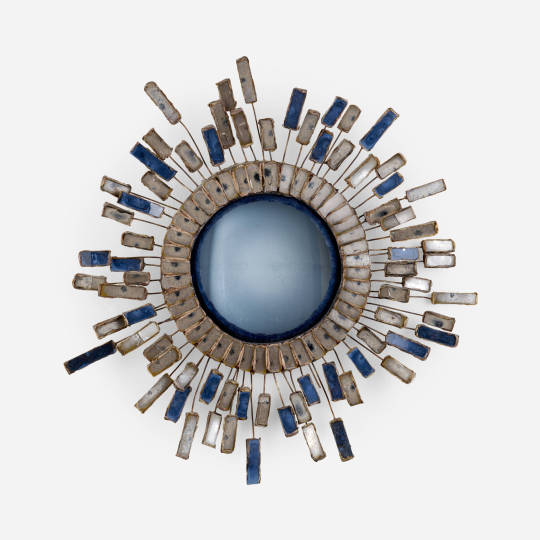

A.D.A.M. (association pour le développement des Arts°
Wall mirror, France, c. 1965,
Talosel, resin, mirrored glass, copper,
2 d × 15 dia in (5 × 38 cm)
Courtesy: Wight20
#art#design#sculpture#mirror#talosel#A.D.A.M.#france#1965#resin#sun#glass#copper#wright20#sun mirror
45 notes
·
View notes
Text



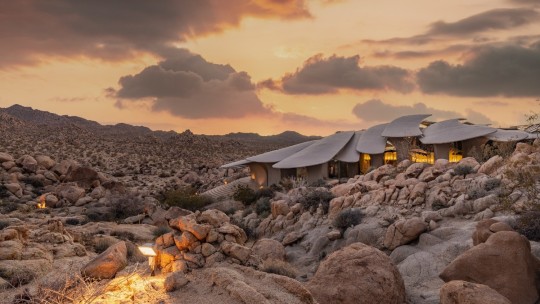
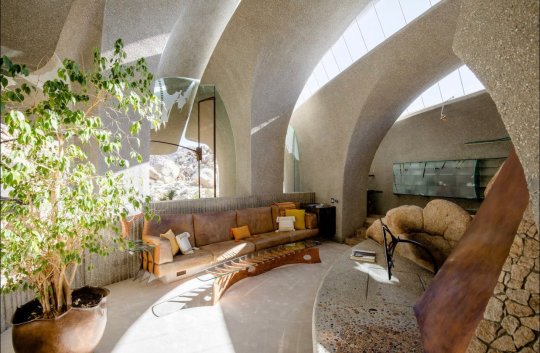
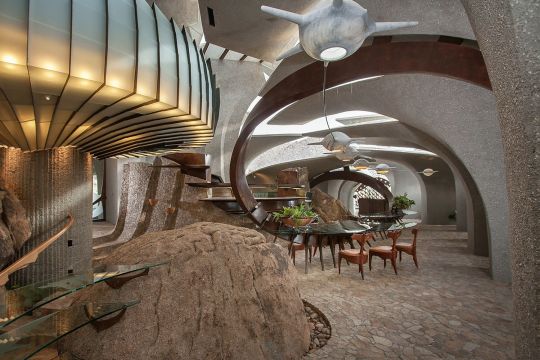


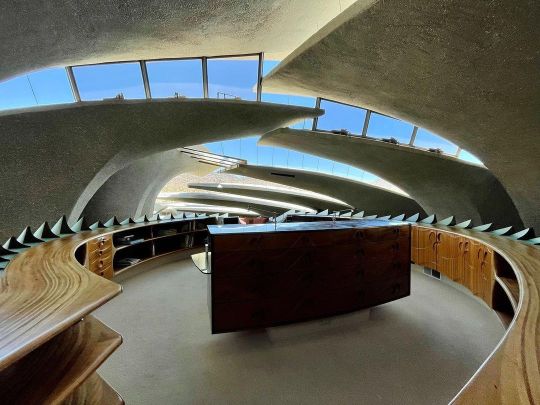
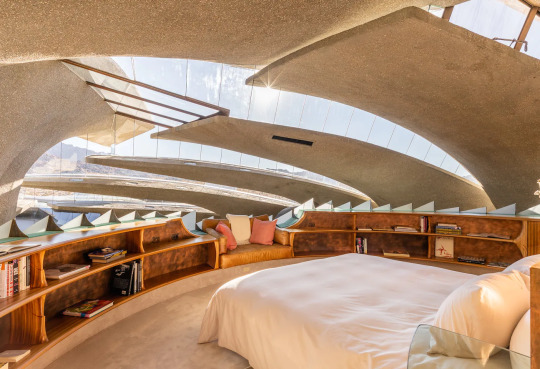
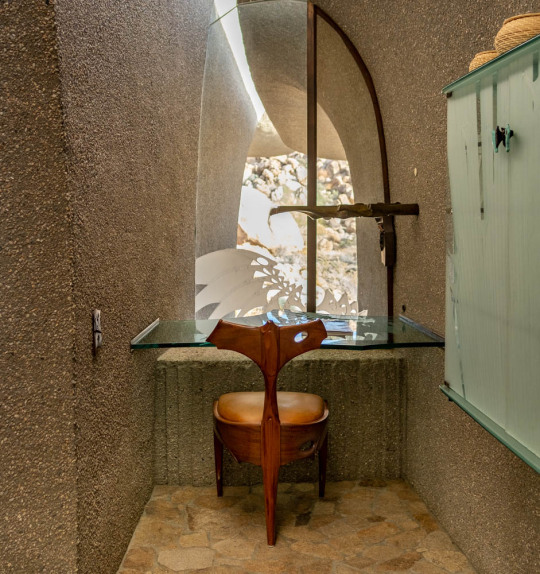
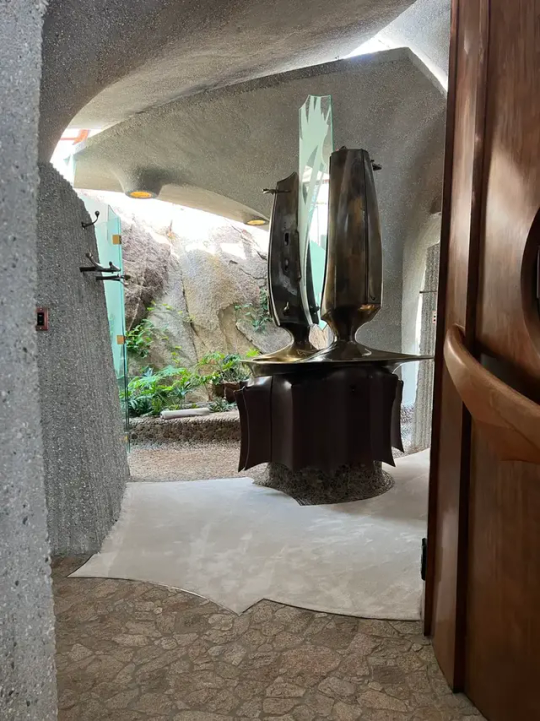
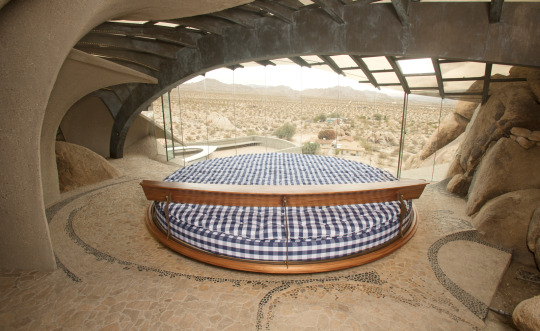


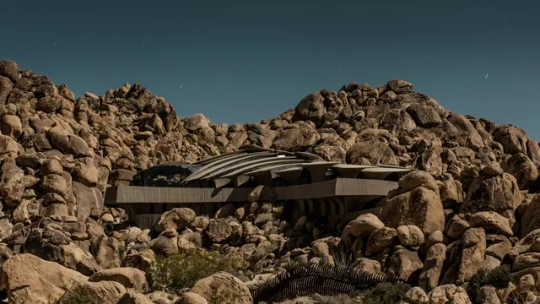

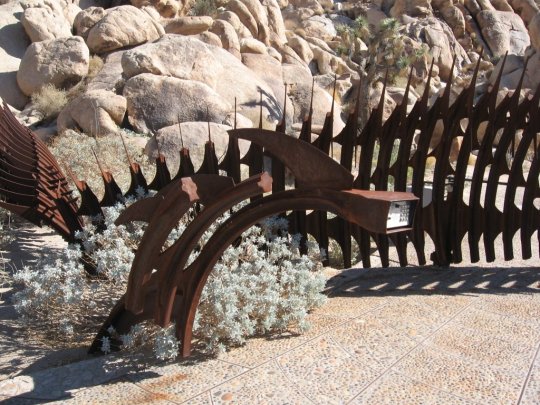

Kendrick Bangs Kellogg (1934 – February 16, 2024)
Kendrick Bangs Kellogg was the pioneer of organic architecture. In the past decades, Kellogg completed over a dozen striking structures (residential and public), each marked with his distinctly curved, irregular, and expressive style. Influenced by his family’s ties to Frederick Law Olmsted, the ‘Father of Landscape Architecture’, Kellogg’s independent architectural journey began after a brief meeting with Frank Lloyd Wright in 1955.
However, unlike Wright and organic architect Bruce Goff, his style explicitly defies categorization, often alluding to a mix of the Sydney Opera House and Stonehenge.
In fact, Kellogg prioritized durability, solidity, and intricacy, a vision reinforced by his collaboration with visionary clients, using high-quality materials like copper and concrete.
Sculpted over 30 years, the Kellogg Doolittle estate in Joshua Tree California is probably the greatest example of organic architecture signed by Kellogg.
Nestled among the rocky terrain of Joshua Tree, California, the house takes the form of an organic object made up of a cluster of sculptural piers. There is an ambiguous relationship between the built space and the extreme landscape as the house navigates between the protruding rock formations. At certain moments, these natural elements pierce through the interior and become sculptural elements of the conditioned space.
#art#design#architecture#minimalism#interiors#sculpture#luxurylifestyle#luxuryhome#luxuryhouse#joshua tree#california#organic#forms#landscape#kendrick bangs kellogg#durability#eco-friendly#kellogg doolitle#rip#iconic#desert home#desert house#retreat
164 notes
·
View notes