#Tudor architecture
Text
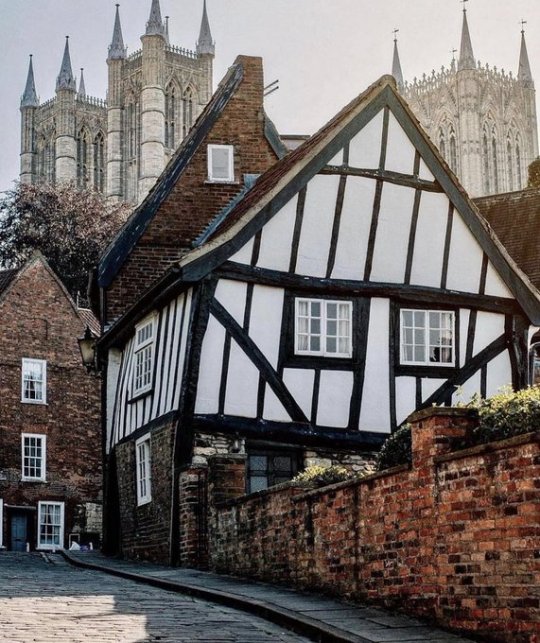
It's the little oddities of Great Britain that make her so charming.
#Crooked House#Steep Street#Tudor architecture#street view#half-timbered#cobblestones#Lincoln Cathedral#mediaeval
184 notes
·
View notes
Photo
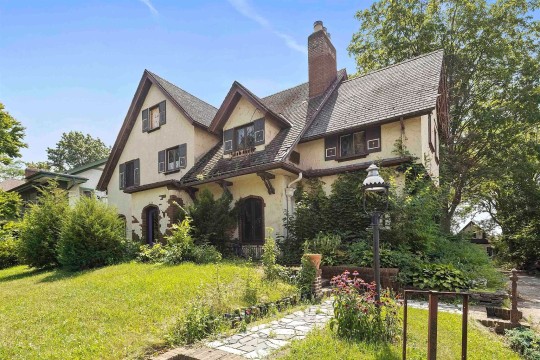
1930 Storybook house fixer upper in Rockford, Illinois for $160K. The home needs repairs and updating, but people are still living in it.
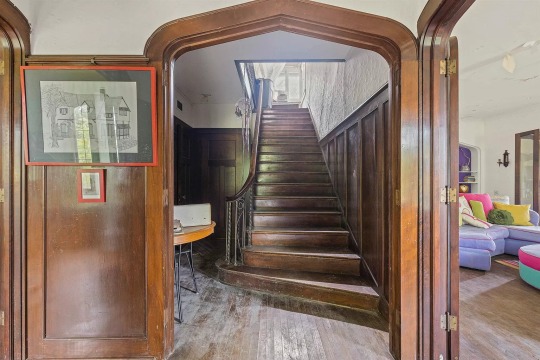

It’s got a nice entrance that needs a good dusting.
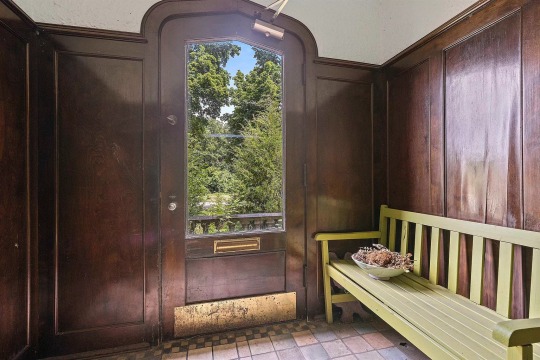
In the foyer, there’s some buckling going on. Maybe it’s just wallpaper.

Large living room w/nice architecture. The fireplace works, but the ceiling is peeling.

A sun porch off the living has a nice stone floor and a cool fountain.
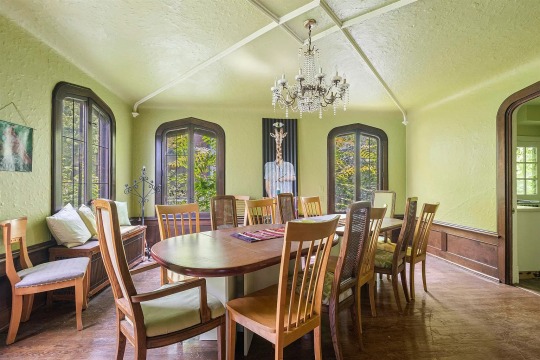
Very nice sunny dining room.

The main kitchen needs updating and a new ceiling.
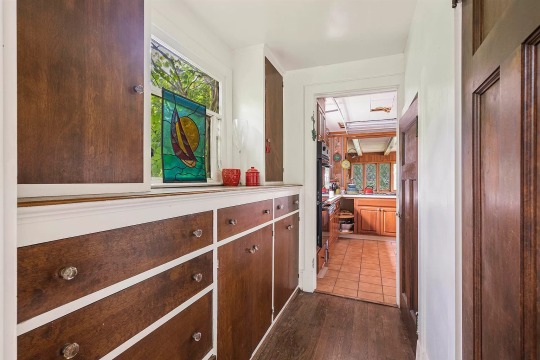
It has a big pantry.

Plus access to a family room.
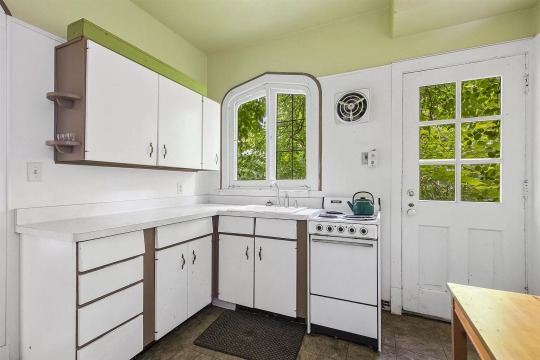
This is a small 2nd kitchen.
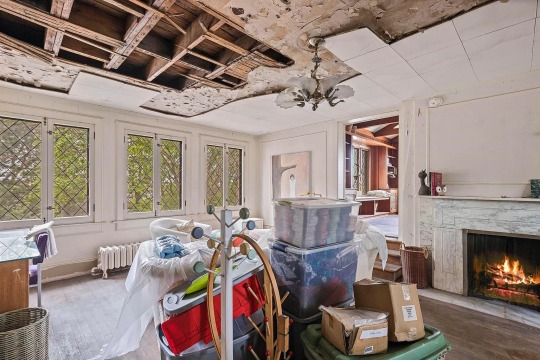
This area has another working fireplace.
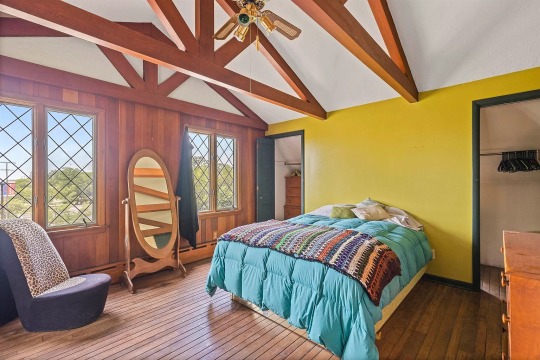
Lovely beams in this bedroom.

This bath needs some work.
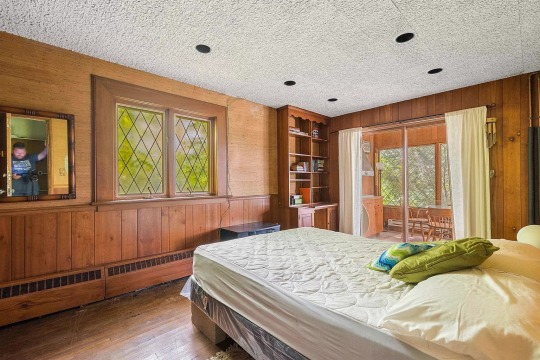
Main bdrm opens to another sunroom.
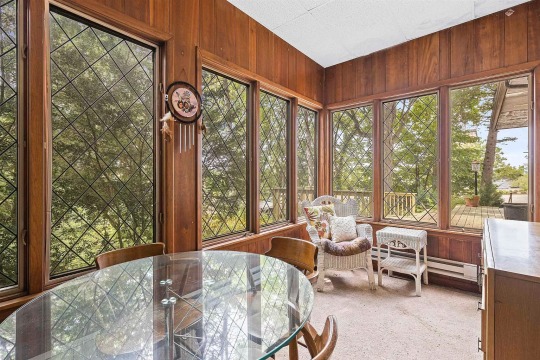
Very nice feature, this sun room off the main bdrm.
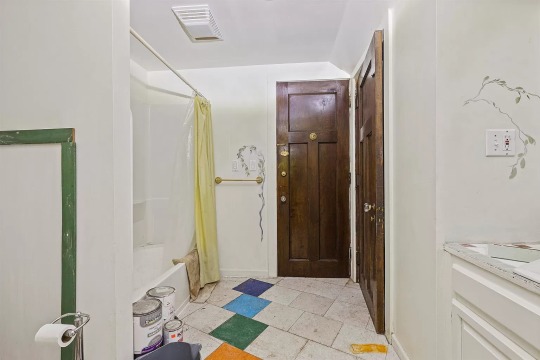
Looks like they were going to work on the bath- the doors are beautiful.

Cozy little room.
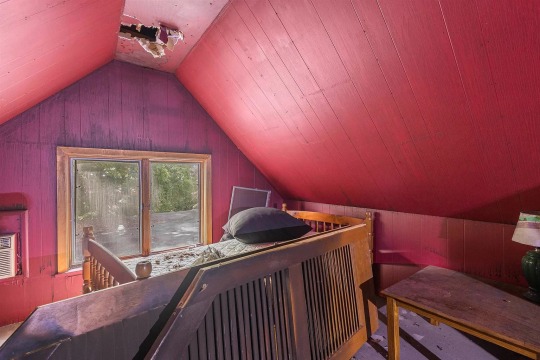
There’s also living space on a 3rd level.

This is the reason for the water damage- a fire on the 3rd fl.
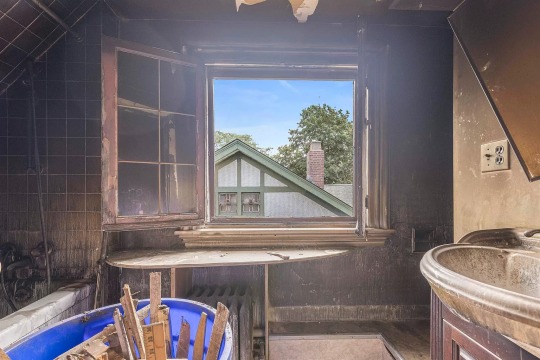
This bathroom was also destroyed by the fire.

Large deck in the back.
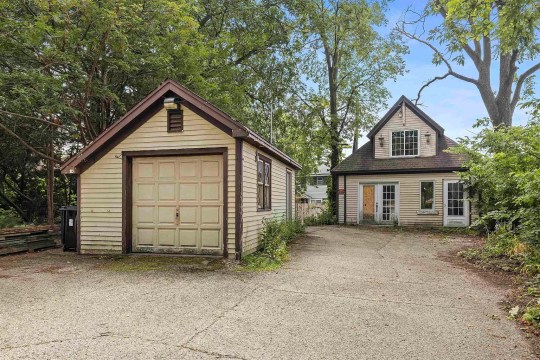
That’s a carriage house that was used as a studio.
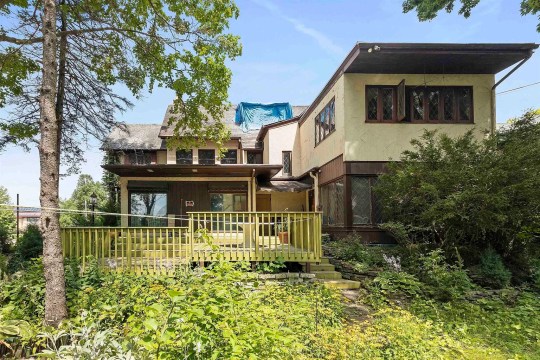
Could be a dream house, but you can see the tarp on the roof where the fire broke out.
via for the love of old houses
2K notes
·
View notes
Text


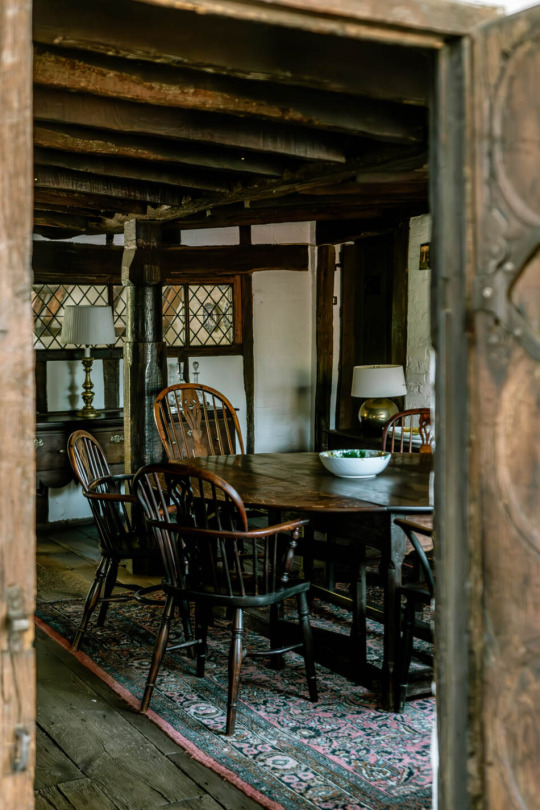
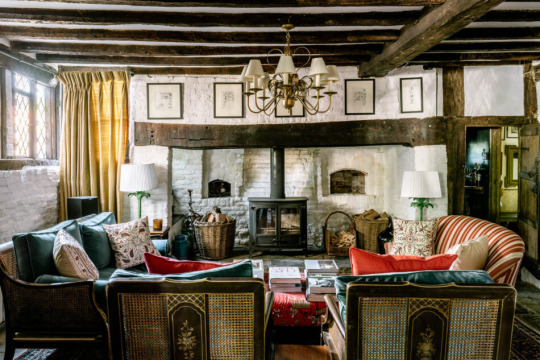
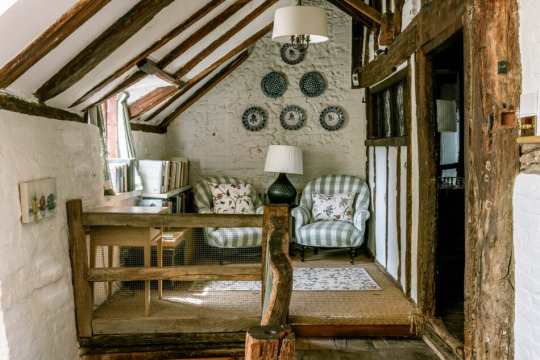
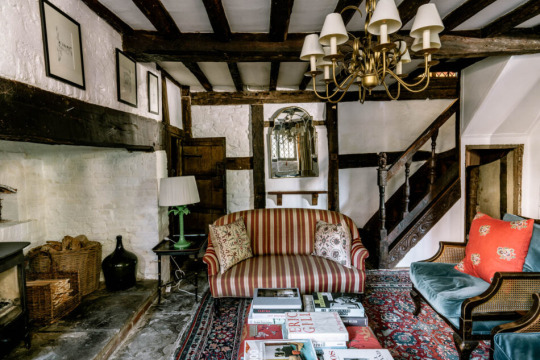

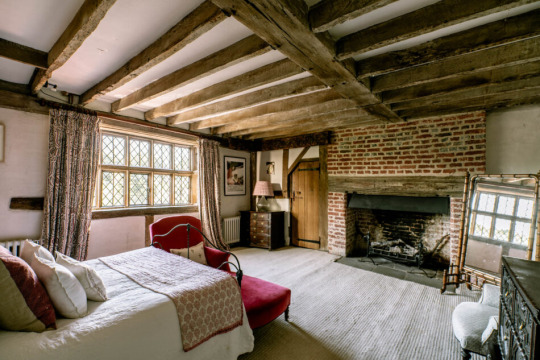
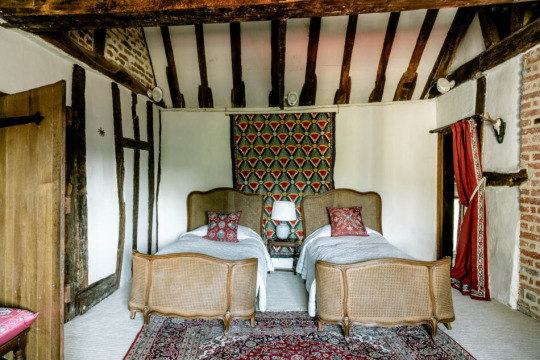
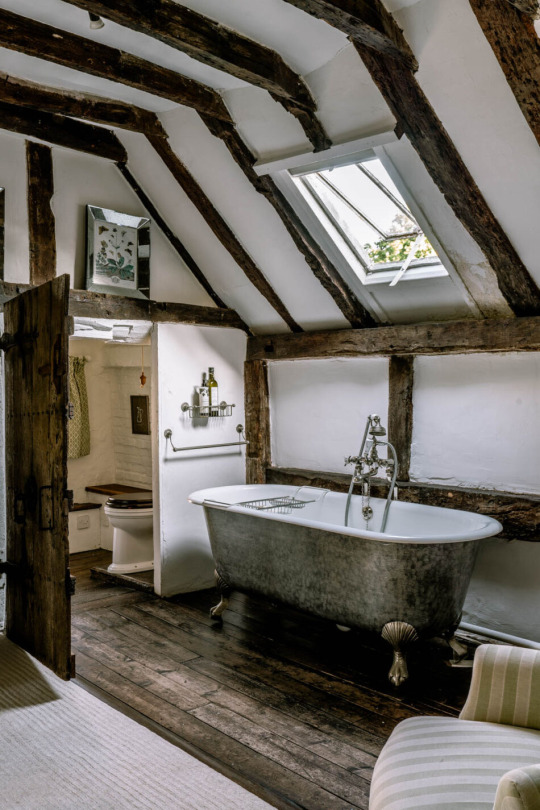
#Wings Place#living room#interior design#interior#Tudor#tudor house#tudor architecture#architecture#bedroom#bathroom#study
129 notes
·
View notes
Text

Sunday morning on the Upper East Side—the NYTimes and yellow mums on the doorstep of this beautiful Tudor.
𝗁𝗍𝗍𝗉s://instagram.com/skaufman554
23 notes
·
View notes
Text
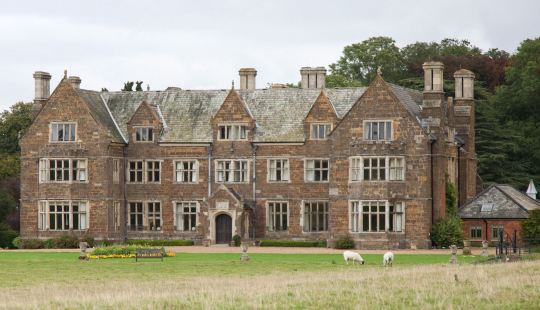
Launde Abbey in Leicestershire, was built as a home for Thomas Cromwell's old age on the site of Launde Priory. Cromwell first visited Launde in 1528, while working for Wolsey who was trying to close the smaller monastic houses in England. Cromwell was charmed by the property, but his efforts to bring efficiency to the place were in vain and the priory continued to shrink in the years between Wolsey's fall and Cromwell's own rise. By the time the priory was officially disbanded in 1538, with a note in Cromwell's journal "and for myself, Launde" it had shrunk to a fraction of its original complement. The building was in disrepair and was pulled down, with exception of the chapel which is the only remnant of the priory's 12th century origin. Cromwell spent the next two years building the "abbey" which is now itself a grade II listed building used as a retreat center by the Anglican church--perhaps a fitting use for a building put up by the architect of the English reformation.
Cromwell was arrested and executed in the summer of 1540 having never lived at this residence. Six months later, the king, who by then sorely regretted Cromwell's absence from the privy council, gave the house and lands to Cromwell's son Gregory, the newly minted Baron Cromwell. Some of that turn of fortune was probably down to Gregory's wife, Elizabeth (sister of Jane Seymour and aunt of the future King Edward) who wrote the king a very humble letter begging for some relief from their impoverished state. Gregory and his wife restored the chapel and when Gregory died suddenly of sweating sickness ten years later, Elizabeth built a monument to him in the chapel.
The Abbey was restored in 2006 and one of the "improvements" was to place a set of 12th century icons of saints in the chapel. One can't help but wonder if Cromwell would approve of such "Popish idolotry."
52 notes
·
View notes
Text
Eastgate House, Rochester
Finally managed to get inside on my third visit to Rochester!
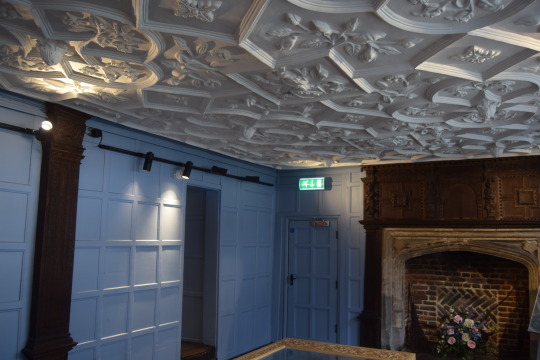
Older than the Restoration House, with parts dating from the Tudor period and others from the seventeenth century. Eastgate House features in Dickens's Pickwick Papers and the Mystery of Edwin Drood.



It has some fine plasterwork, and some original painted wall decoration:



It is, as my Dad would say, 'very nooky'!

5 notes
·
View notes
Text
Today's Flickr photo with the most hits is this view of the facade at Speke Hall, Liverpool.

2 notes
·
View notes
Text

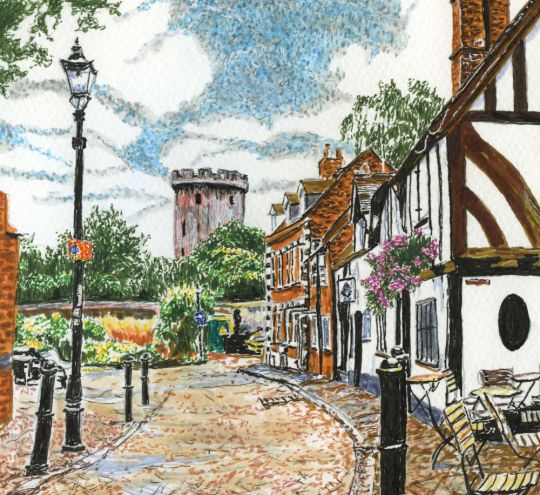

Do you like it when things are kept simple….?
And do you think this is a simple piece if art…?
In a way it is, because I created "The Thomas Oken Tea Room Warwick" last month by just using pen on paper.
It's a technique I particularly enjoy, and I was inspired to start using it again after listening to part of a free online mini art course last month, called "Find your Joy Taster" by Louise Fletcher. As a fully-qualified accountant, I was expected to complete Continuing Professional Development (CPD) each year, and I think this also has value for artists, to keep our work fresh.
One main point I drew out from Louise's course was that it's important to keep finding joy in our art practice. She suggested that maybe the works we most relished creating were likely to be our best. I'll let you be the judge of that...
Steve and I visited Warwick on a way down to a friend's wedding in Surbiton, Surrey.
It's a very beautiful small English town about 20 miles south of Birmingham, full of Medieval, Stuart and Georgian architecture. This lovely old house I've depicted was built over 500 years ago by Thomas Oken, a wealthy and philanthropic merchant and Mayor of the town. Nowadays it houses quintessential English tea rooms, conveniently situated just next to the castle walls.
The A4 (29.7cm x 21cm) unframed original is available for £85 including UK postage. Please just private message me to arrange your purchase. If you live close enough for me to deliver, I can frame it for you for a little extra.
It's also available in a mix of different types and sizes of prints, and printed on all sorts of lovely things (like accessories, apparel, homewares, gift items, etc) at:
Thanks!
Sam aka LymphomaLass xx
0 notes
Photo
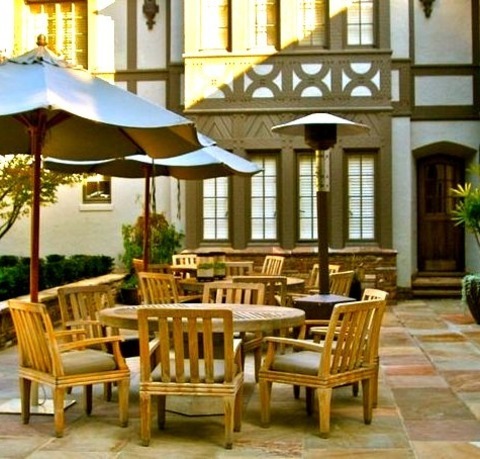
Patio in San Francisco
Large traditional backyard stone patio design for the patio
#art#arbor#tudor architecture#family-friendly#modernizing a traditional landscape#garden art#swimming pool remodeling
1 note
·
View note
Text

Early spring in Cotehele, one of England's largest working estates.
#Cotehele#Calstock#Cornwall#rural Britain#River Tamar#UK#English mansions#Tudor architecture#daffodils#jonquils#springtime#country estate#The National Trust#15th century
79 notes
·
View notes
Text
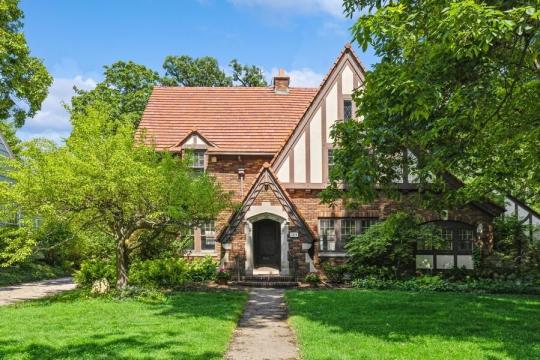
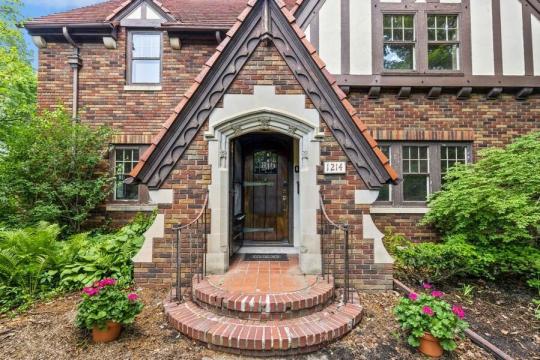
Here's a 1932 Tudor in Ames, Iowa. It has 4bd 2.5ba and if full of charm and surprises. Lots of orignal features are still intact, and they're asking $400K.

Lovely original door opens to a small small foyer with a coat closet.

Stairs are straight ahead with original wrought iron railings and a niche.

The the right is a large light and bright living room with a fireplace.
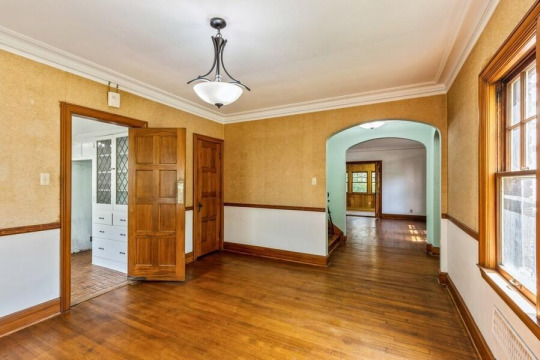
To the left is the dining room.
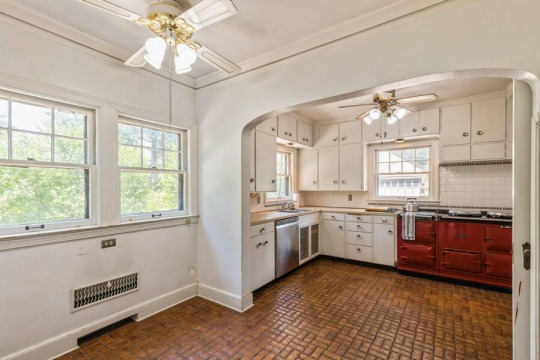
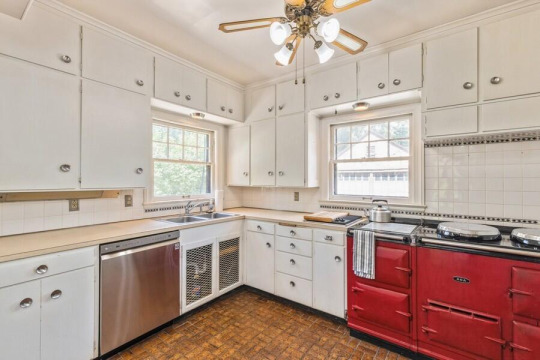
The first surprise is in the kitchen- Not only are there tons of original cabinets, right down to the metal mesh on the sink doors, but there's a red Aga stove. That model retails for a whopping $32,698.00!
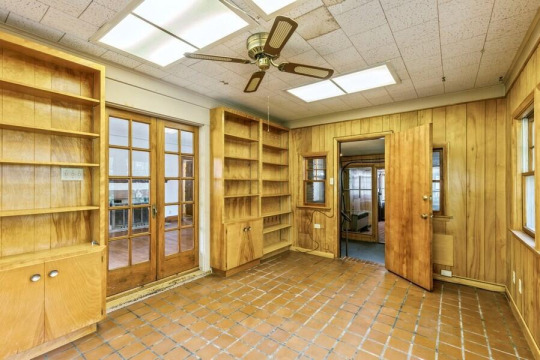
The next surprise is in the sunroom- it has some nice built-in shelving and an original tile floor, and...
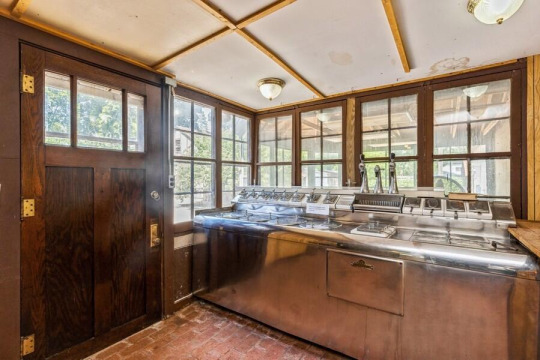
A full-size vintage ice cream bar. Look, it even has a soda fountain.
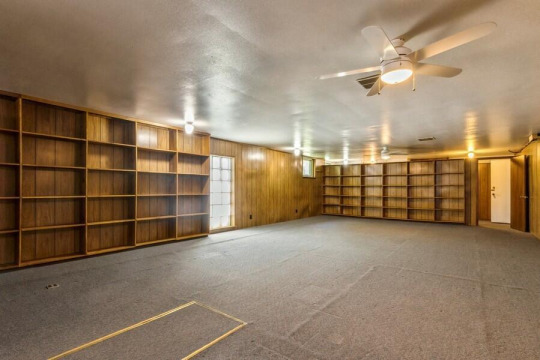
This room is huge, and it looks similar to the sunroom, so it must be a rec room.
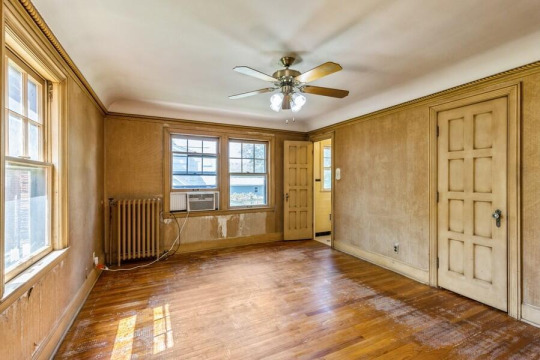
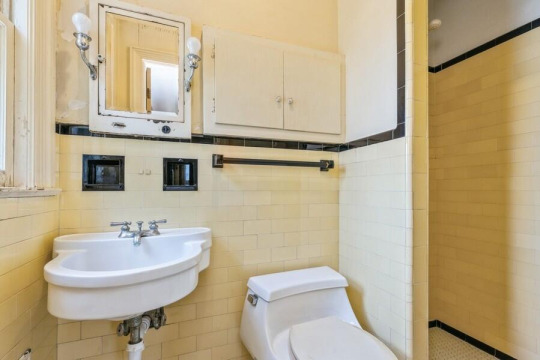
This is one of the smaller bedrooms and it has an original vintage en-suite.
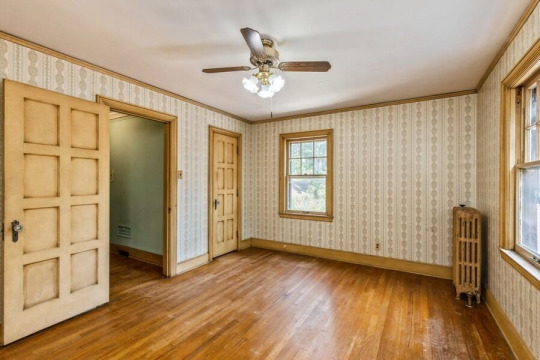
This must be the main bedroom.
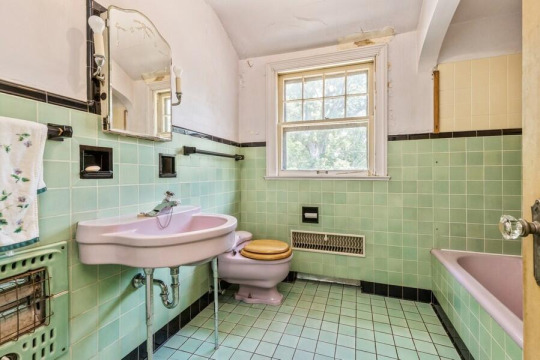
The main bath needs a little work. It probably doesn't work anymore, but I like the original ceramic heater in the wall.

The attic is ideal for storage and even has some shelving.
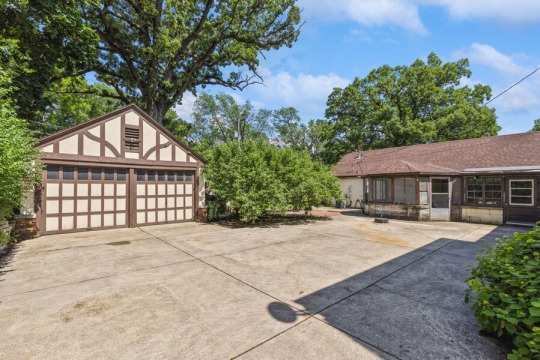
Two car garage with a large parking area, plus another structure.
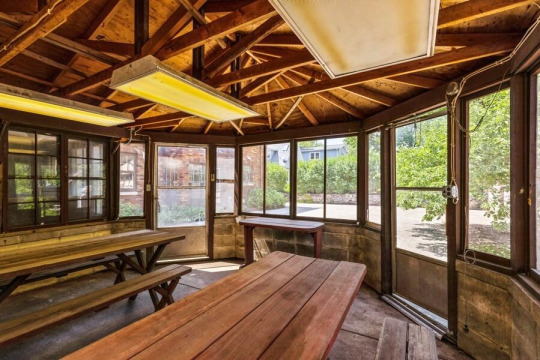
And, look at this cute covered picnic area in the little building.
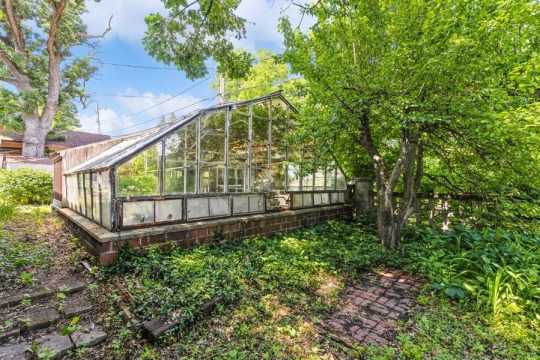

And look at the large greenhouse.
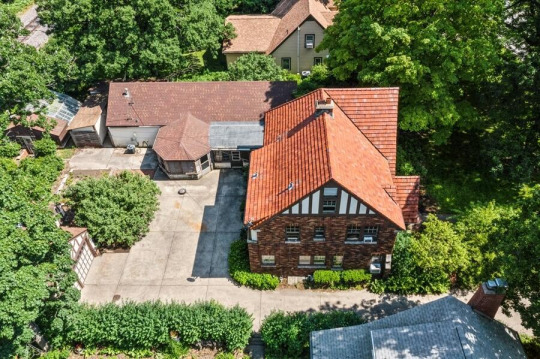
The home is on .42 acre.

And, is near the Furman Aquatic Center. This looks like fun.
217 notes
·
View notes
Text

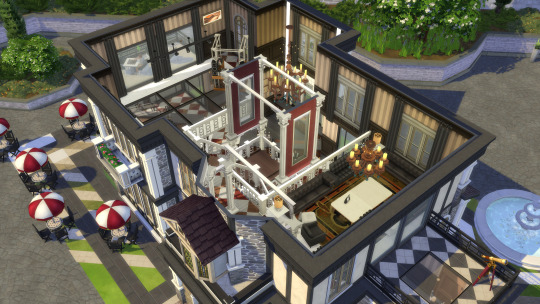
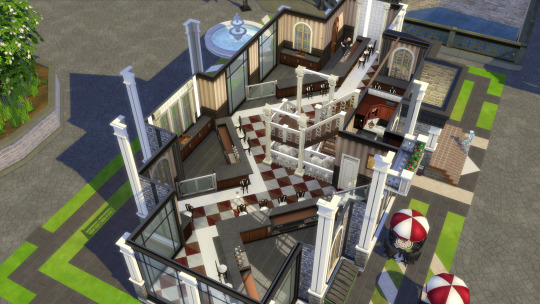
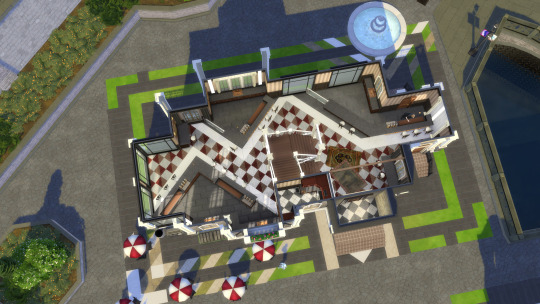
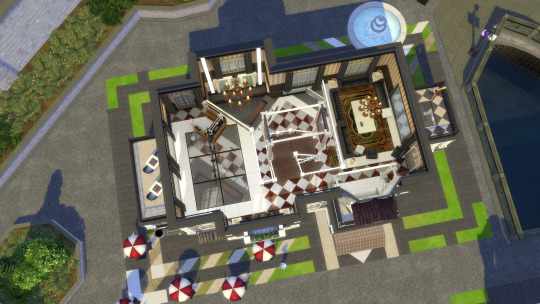
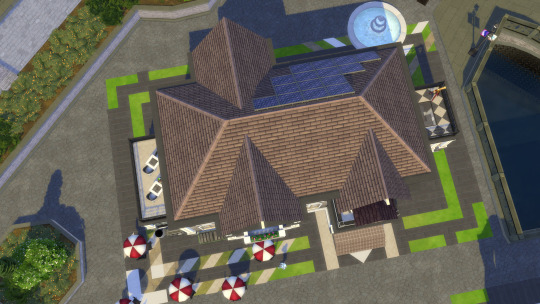
Quad Manor
Origin ID: One_Desy
#windenburg#alpine#tudor revival#modern#glass#the sims 4#ts4#no cc#ts4 nocc#sims 4 build#sims4#ts4 builds#game screenshots#sims 4 builds#interior design#traditional architecture#ts4 get together#get together#tudor architecture#modern architecture#architecture
1 note
·
View note
Text

•~•✿•~
𝗁𝗍𝗍𝗉://instagram.com.thetudordiary
94 notes
·
View notes
Text
#architecture#tudor architecture#house#history#english history#henry viii#anne of cleves#east sussex#england#united kingdom#great britain#realestate#historic home#house for sale#town & country
1 note
·
View note
Text
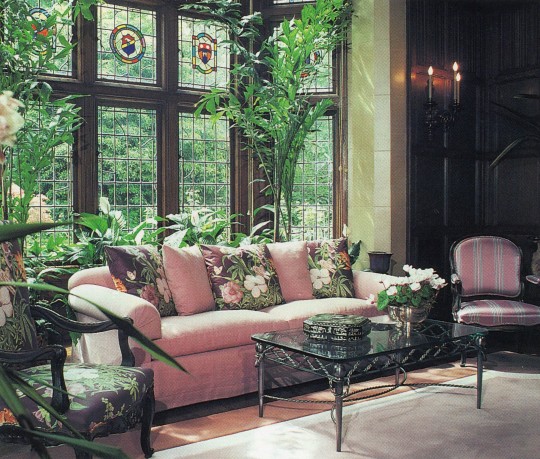
Lois E. Lugonjac, ASID, Lois Lugonja Interior Design
100 Designers' Favorite Rooms, 1994
#vintage#vintage interior#1990s#90s#interior design#home decor#living room#stained glass#Tudor#wood paneling#pink#furniture#antique#crest#English#style#home#architecture
4K notes
·
View notes
