#home tour
Text

Thanks to Curieously for finding this beautiful Santa Fe style home. It was built in 1966 in Sonora, CA. 4bds, 5ba, asking $1.05M.
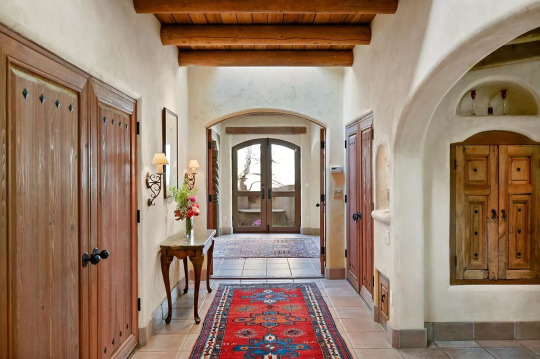
The entrance hall has closets with original doors and a log beamed ceiling. Love the wall niche, too.


Lovely, cozy, bright living room with an unusually sculpted fireplace.
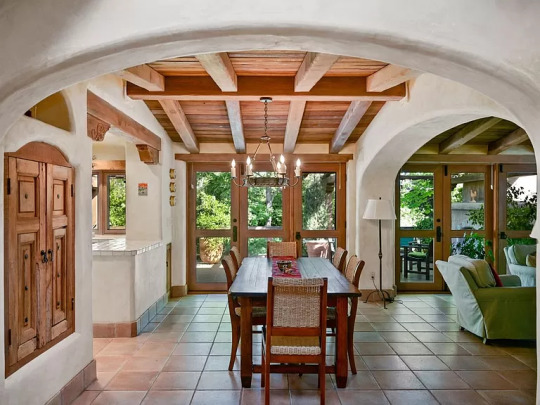
Between the kitchen and living room there's a dining area.


What I love about the kitchen is the cabinet stain. I love colored wood stain. You can see the knots in the knotty pine thru the transparent green. The cook top is original and the exhaust hood was sculpted into the ceiling. It looks like the tile counters may have been replaced.

This bedroom has an alcove-like area.
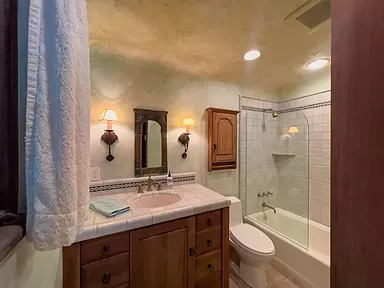
There's also a nicely refreshed 3pc. bath.

The primary bedroom has beautiful columns that could be an alcove, plus a ceiling with 2 skylights. There are also built-in shelves and an en-suite.

En-suite has an unusual feature- the tub has an ached entrance with two columns.

A small family room has a wine fridge and corner fireplace.
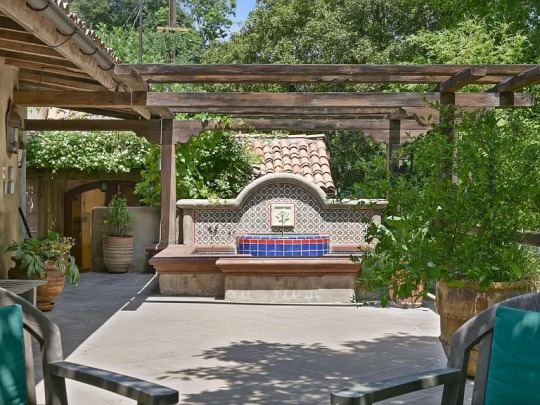

Patio with a pergola and colorful tile water feature.
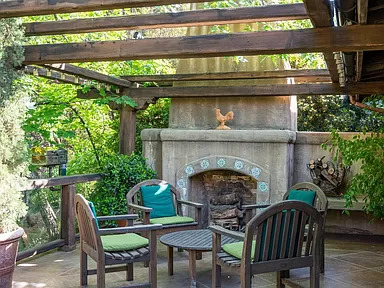
There's also a lovely big fireplace.
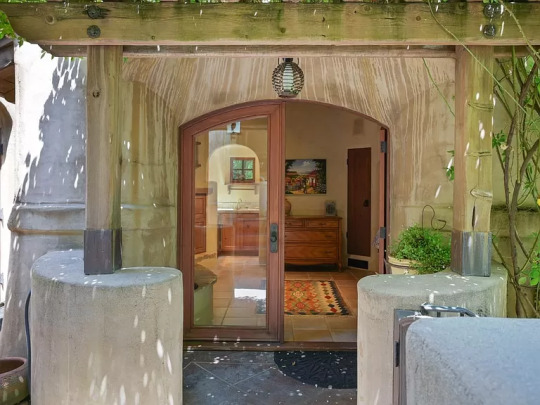

And look at the wonderful guest house. Look at how cute it is. The fireplace with a niche and shelve, the little closet, and the open niche above the doorway are such adorable touches.
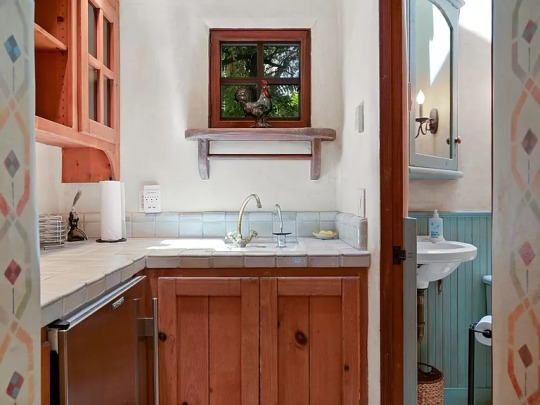
There's a kitchenette in the corner.
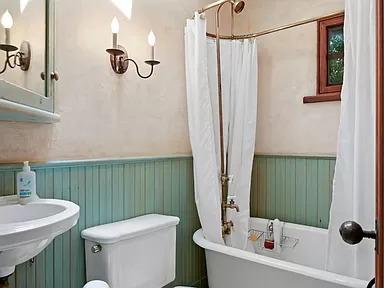
A very nice vintage bath.


And, in the living room, across from the fireplace, is a sleeping alcove.
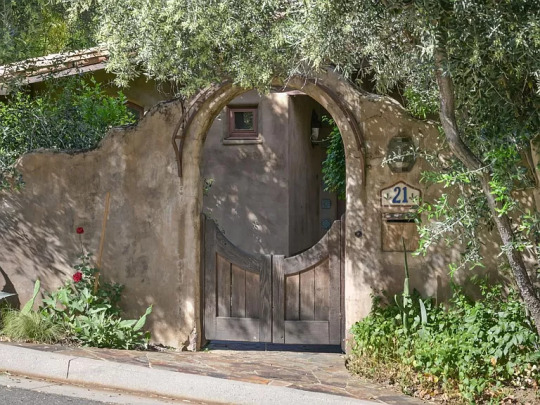
Such a pretty property and it's on a .25 acre plot.
https://www.zillow.com/homedetails/21-Monte-Vista-Ln-Sonora-CA-95370/16186819_zpid/
199 notes
·
View notes
Text


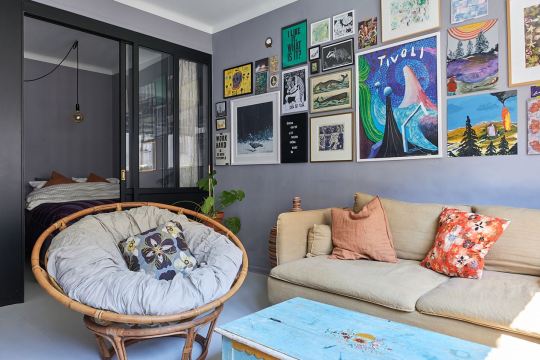
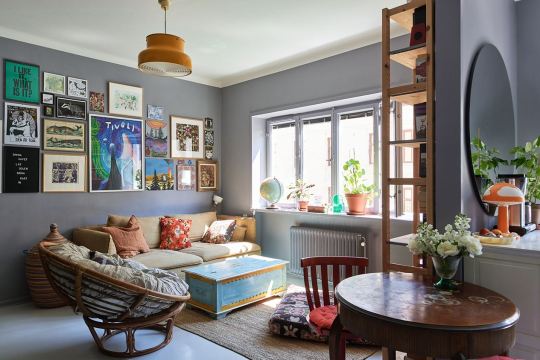
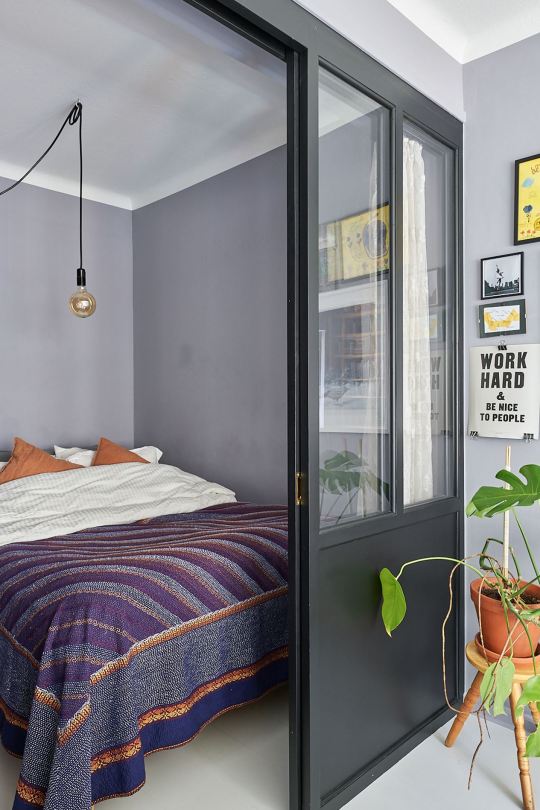


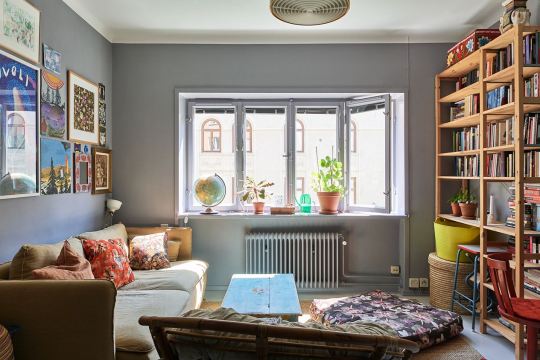


small colorful apartment
THENORDROOM.COM - INSTA - PINTEREST - NEWSLETTER
562 notes
·
View notes
Text

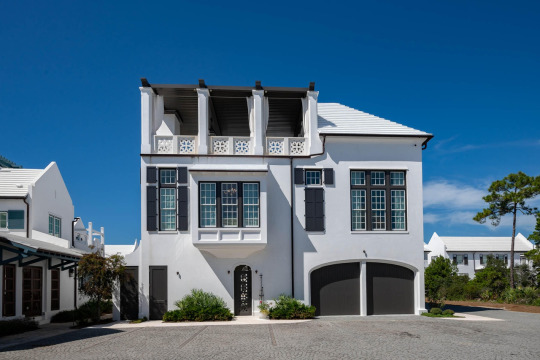
This 2020 house in Inlet Beach, FL is so gorgeous, I don't even care that it's all white. 5bds, 6ba, $11.25M + $898mo. HOA and a sale is pending already.
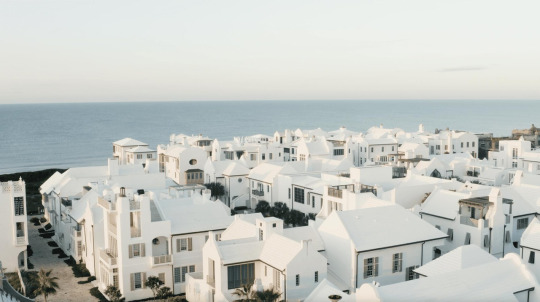
I mean, it has to be white, look at the community. Can you imagine the HOA going apeshit if someone painted the house a color?

There are beautiful architectural features throughout.

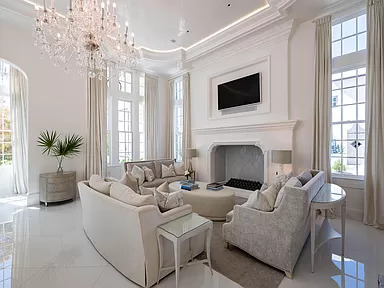
I love the neon light following the curves in the ceiling.

On one side off the living room is a dining room.
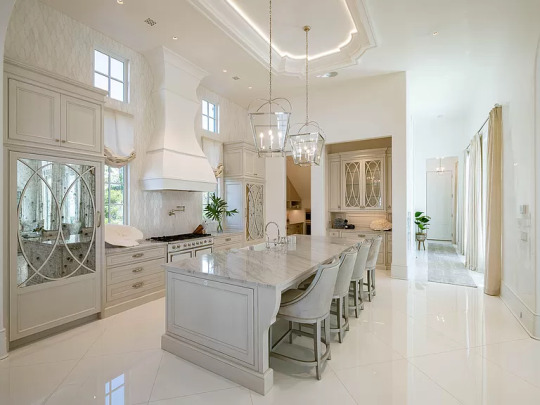
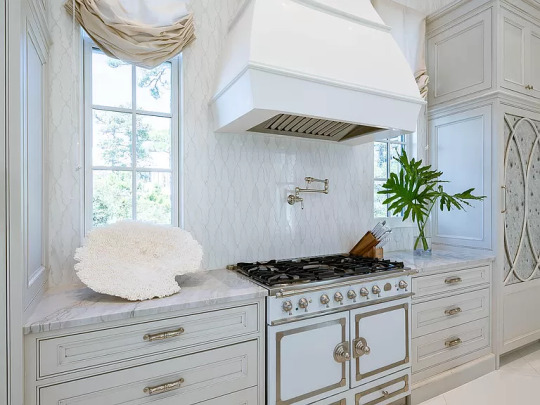
And, on the other side is the kitchen.

A built-in hutch is done in a soft gray. I'm thinking that there are refrigerators behind the mirrored doors.
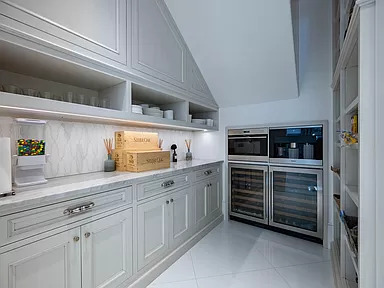
A pantry immediately off the kitchen has a double wine fridge and two extra ovens.

What a lovely sunny alcove.
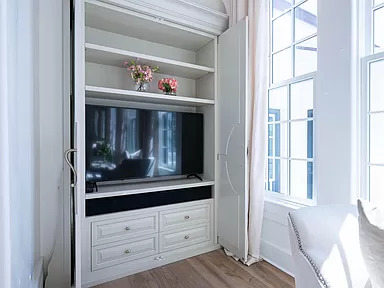
A TV is in a closet.

On the opposite wall there's bar.
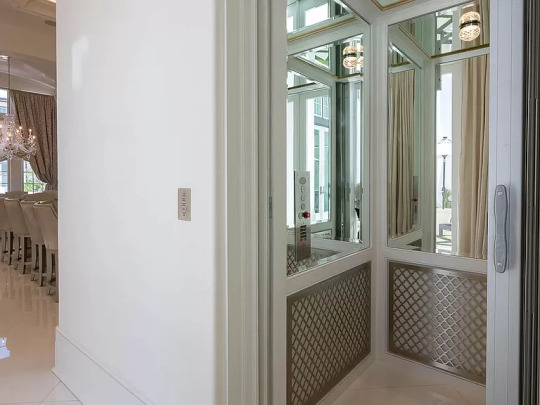
Even the elevator is mirrored.

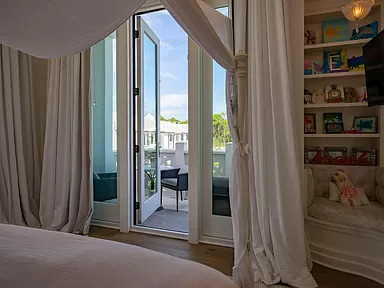
Lovely bedroom with a terrace.
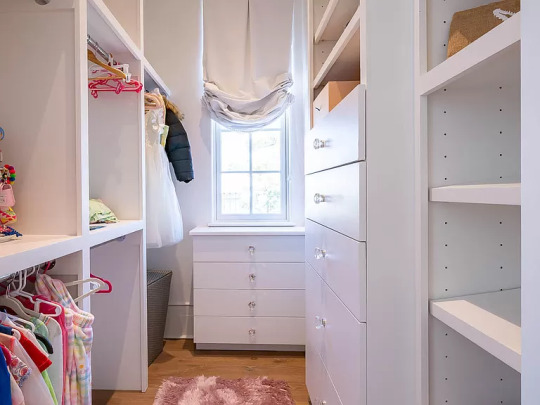
A nice walk-in closet, and it's a secondary bedroom.

The primary bedroom has a fireplace.
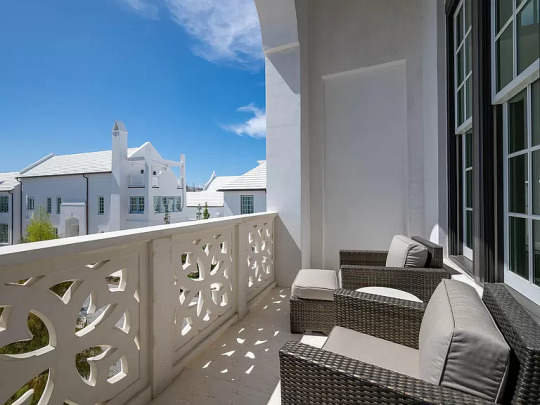
And, it also has a terrace.
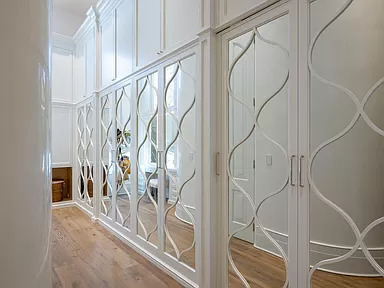
There's a hall of closets rather than a walk-in.
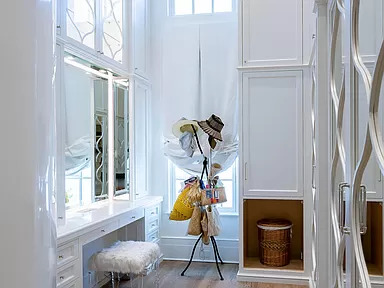
On one end is a dressing table.
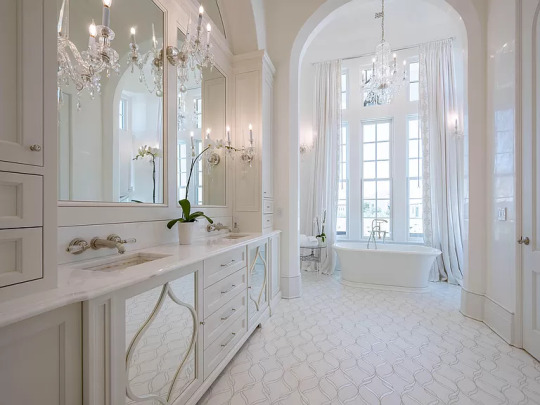
The en-suite is stunning.
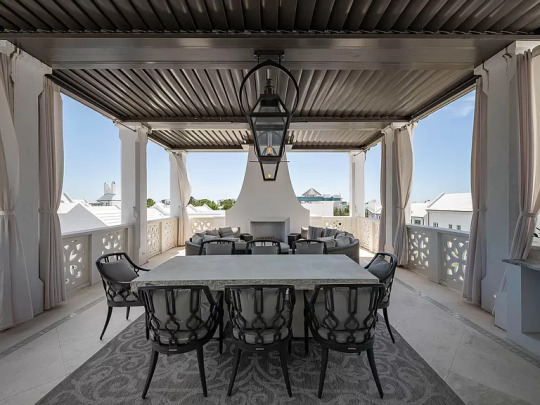
Large rooftop deck with a fireplace is great for entertaining.
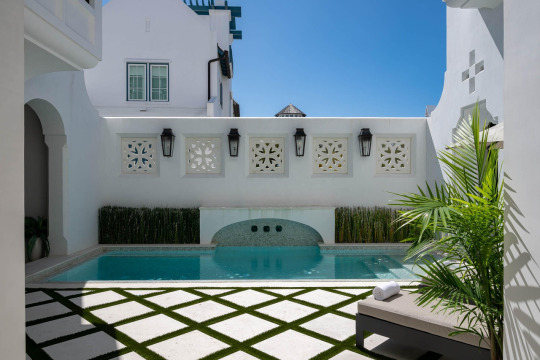
There's a lovely pool in a courtyard. You can choose to use your own pool.

Or go to the community pool.
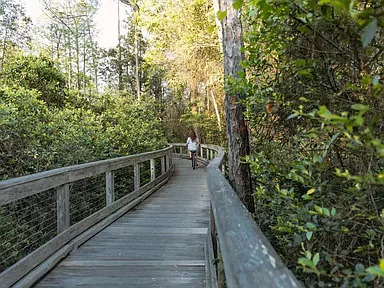
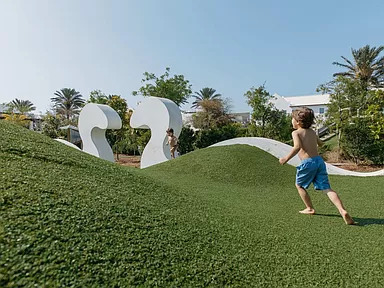
It also has a gorgeous park.

The community is on the Gulf of Mexico, so there's also a sandy beach.
https://www.zillow.com/homedetails/214-N-Charles-St-Inlet-Beach-FL-32461/205741411_zpid/?
107 notes
·
View notes
Text
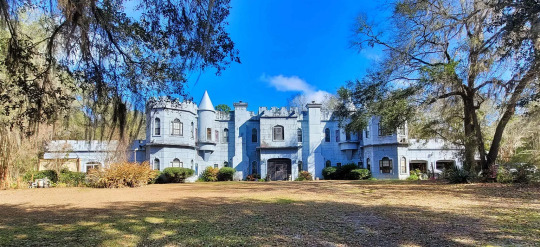
This 1995 castle house in Madison, FL was listed for $750K, and only a month later, sold for $$425K. I wonder why. It has 6bds & 7ba. Well, let's take a look and see.
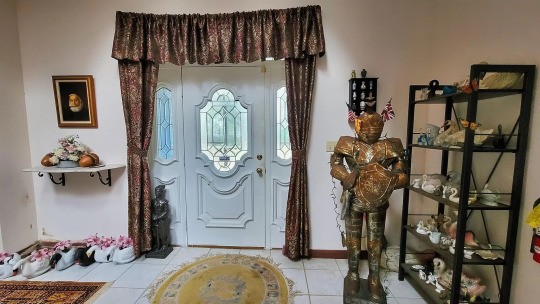
The entrance hall. At first I thought those things on the floor to the left were slippers, but they're a collection of swan planters.
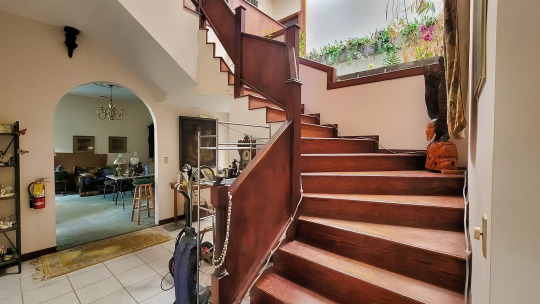
I guess the stairs aren't that castle-like.
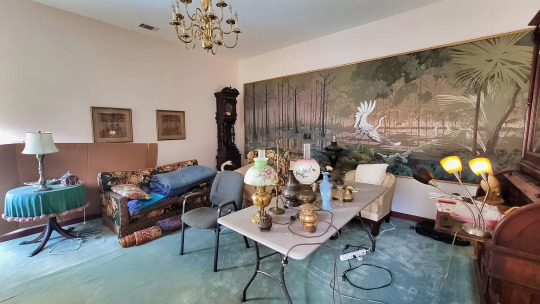
The living room is large, but it's in need of a refresh.
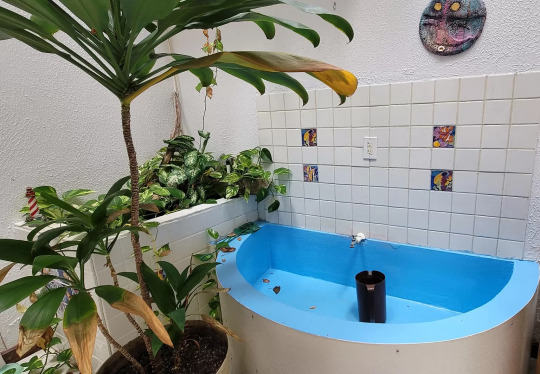
I don't know where this is, but it's a water feature in the house.
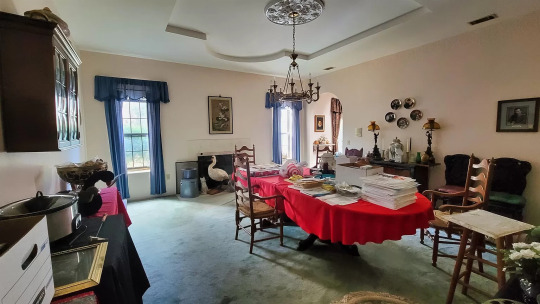
Spacious dining room. The house is going to need some work and updating. Also, the presentation is so unattractive.
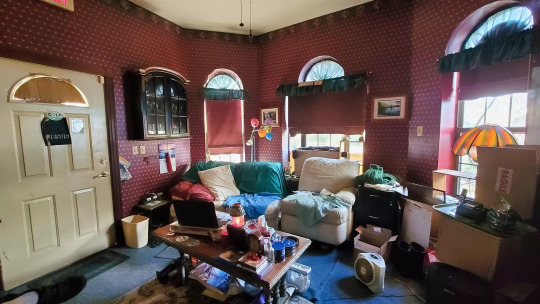
A family room with an outer door. A brown paper bag covers the window in the door.
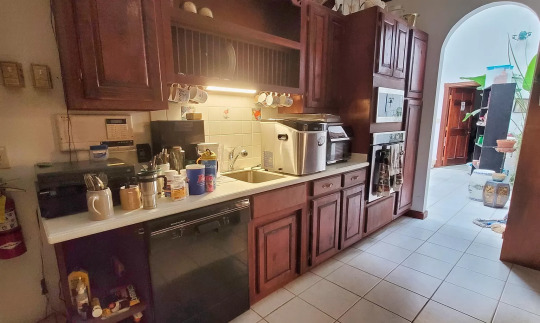
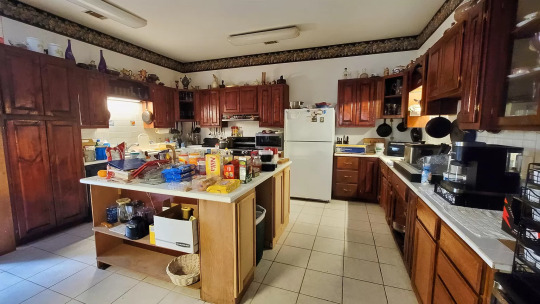
Kitchen's big, but I don't care for the color of the island.
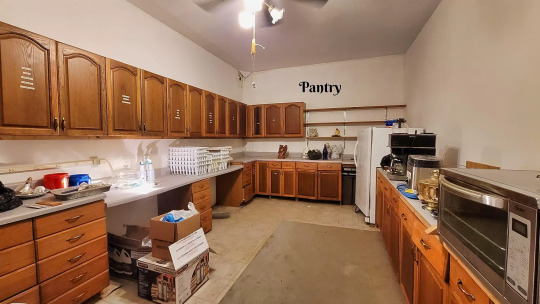
This is the hugest pantry I've ever seen.
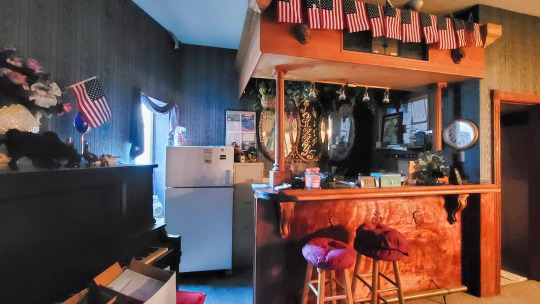
I'm lost and confused in this house. Here's a bar with a fridge and piano, so it must be a rec room.
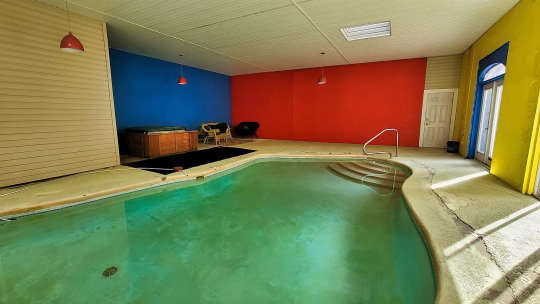
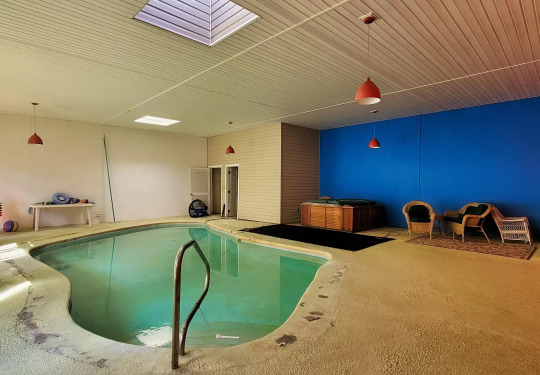
I'm beginning to see why they knocked $325K off the price. Look at the indoor pool. This house needs a lot of reno.
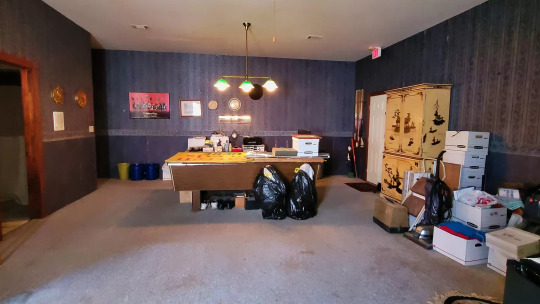
And, here's a depressing pool room.
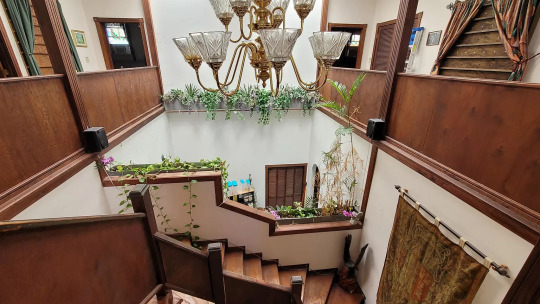
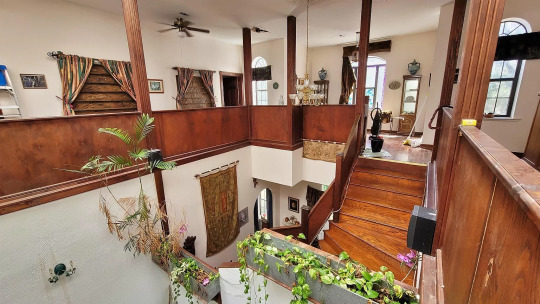
Heading up the 2nd level. This could be a lot nicer with the proper decor.
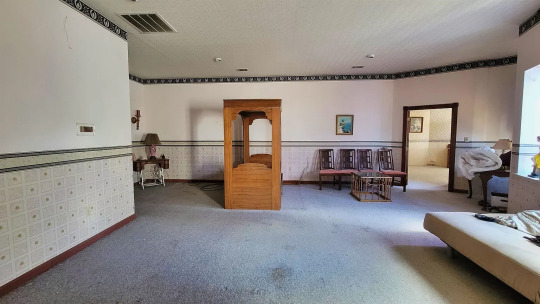
Must be the primary bedroom b/c it's so big. I wonder what the booth-like thing is. Maybe a small bed?
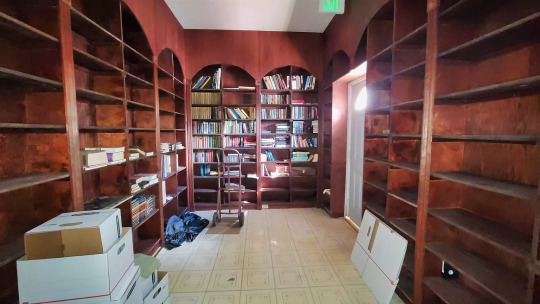
This is a nice library.
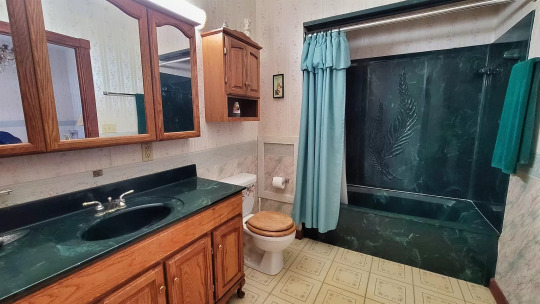
Not a bad bath.
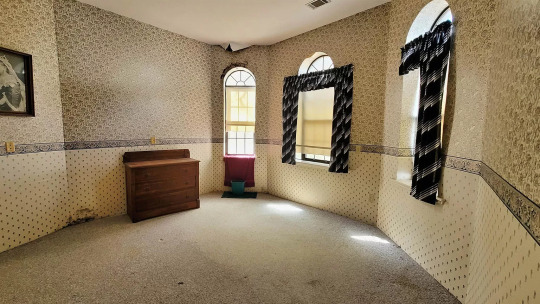
Another bedroom.
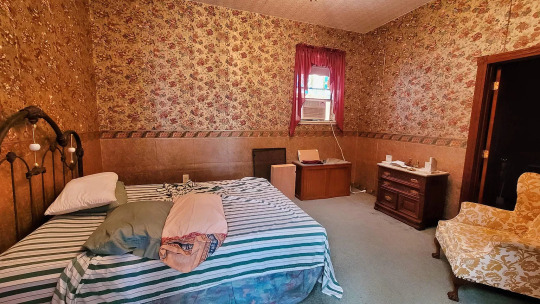
This bedroom's a little creepy.
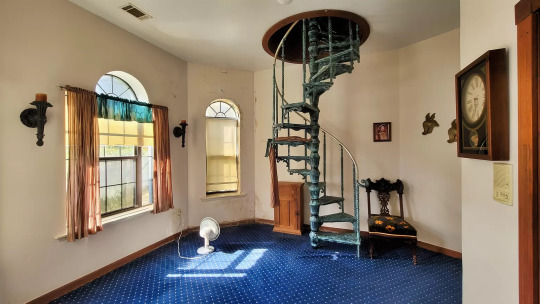
Don't know where the spiral stairs go to, but it looks like a black hole.
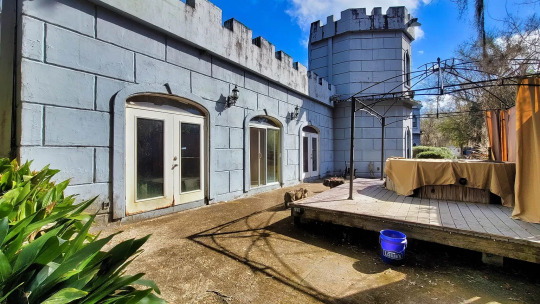
Here's a hot tub. The area needs a patio or something.
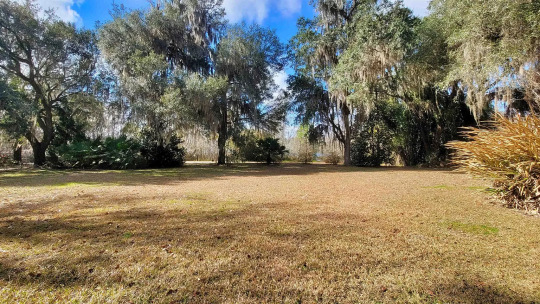
The land is a very large parcel- 62.59 acres. Looks like the lawn is all brown, though. This whole property needs a lot of work both inside and out.
https://www.zillow.com/homedetails/2398-W-Us-Highway-90-Madison-FL-32340/45698184_zpid/?
110 notes
·
View notes
Text
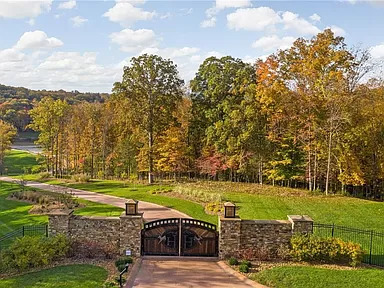
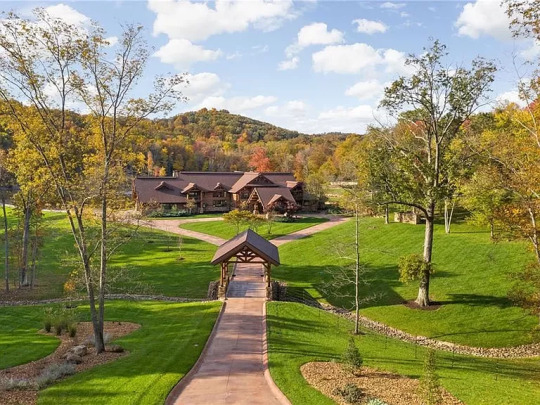
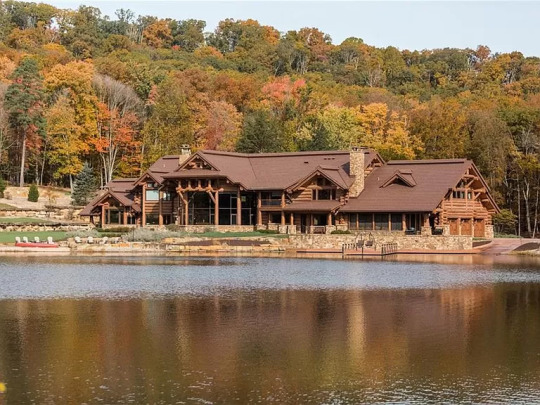
Beautiful 2011 lakefront estate in Columbus, IN. Has 6bds, 11ba, $22.5M. But, you have to really like rustic and want to live in Indiana, and I know that I posted it before. It was listed for $30M in 2022, and taken off the market b/c it didn't sell. So, they reduced the price and it's back on the market again.

I mean, really, look at this. I don't usually like rustic, but this is magnificent.
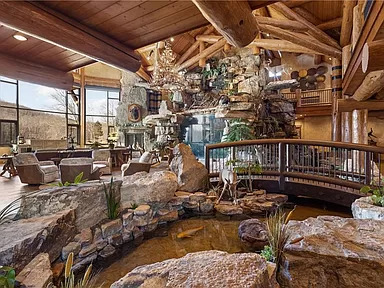
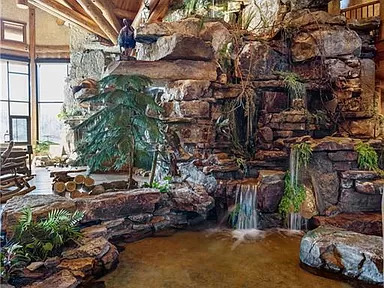
The waterfall is 2 stories high and there're koi fish in the pond.

It's open concept. Look at that ceiling and how the metal poles project out of the wood beams to hold the chandelier.

This is spectacular.
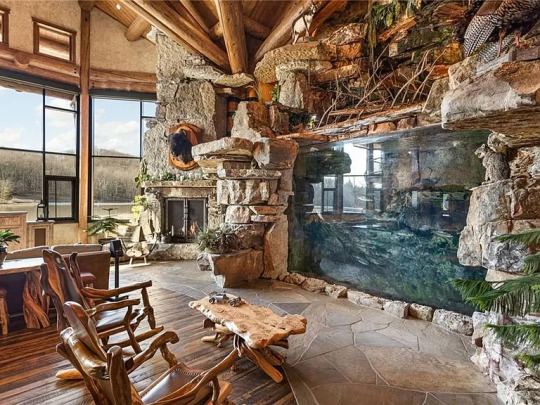
Can you imagine if that glass broke?
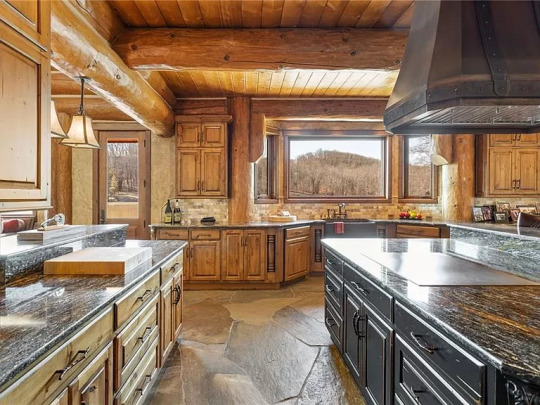
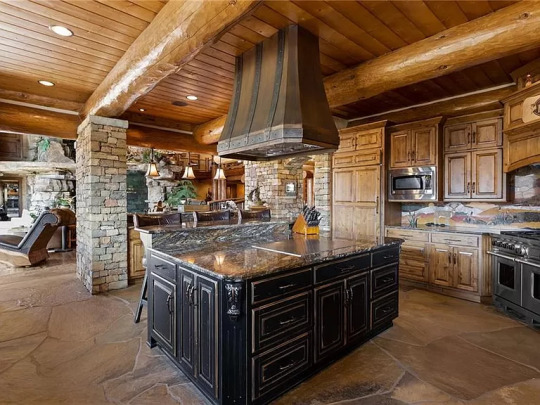
The kitchen is huge. Love the island and look at the size of those logs.
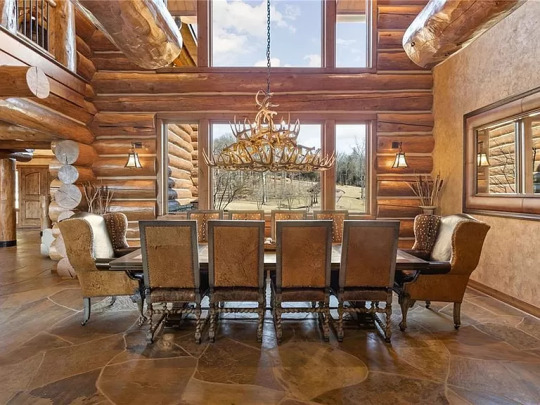
Nice dining room. I like the stone floors, too.

Cozy family room with a fireplace.
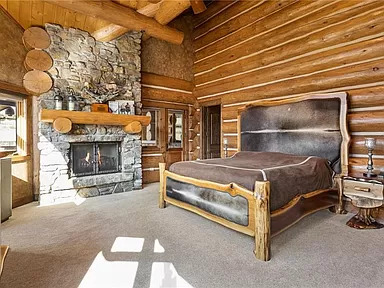
The primary bedroom is carpeted and has a fireplace.

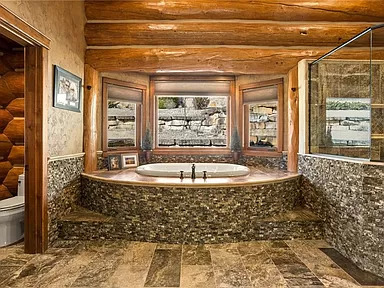
Huge en-suite bath with lots of river stones.

The home office is right off the bedroom.
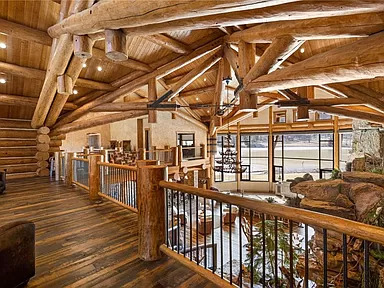
Up in the mezzanine.

The secondary bedrooms are beautiful and some of them have terraces.

One of the other 11 baths done in stone.

The rec room has a bar with a gaming area.


The bar is central to all the gaming areas.
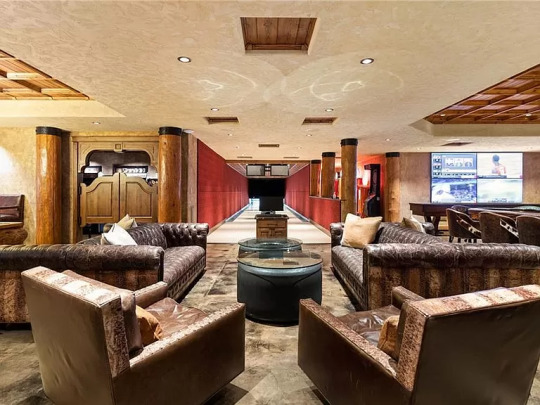
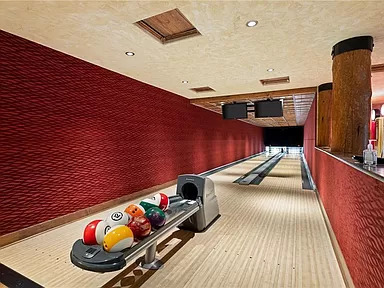
Lounge and 2 bowling alleys.
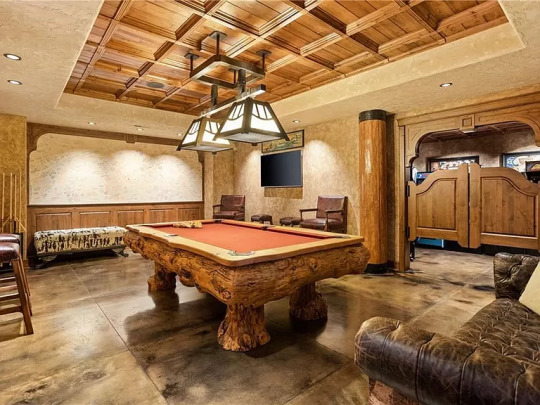
The pool room has saloon doors.
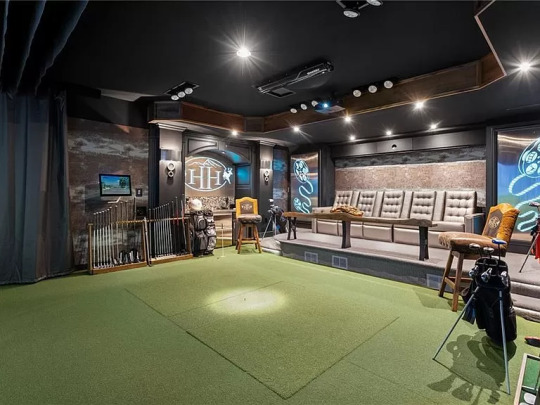
Indoor golf area.

Down by the lake.

They have photos of all the animals on the 415 acre property, which I would love, but of course, they're talking about hunting.

Don't even think about killing my babies.
https://www.zillow.com/homedetails/10285-W-Youth-Camp-Rd-Columbus-IN-47201/102834747_zpid/?
92 notes
·
View notes
Text

What can you get for under $100K? Well, here is a converted bank in a virtual ghost town in the small town of only 220 residents, Stotts City, MO. Built in 1900, it has 1bd, 1ba.

The building is located in a dead downtown area of the town, and I'm thinking this row of buildings is (was) the main street.
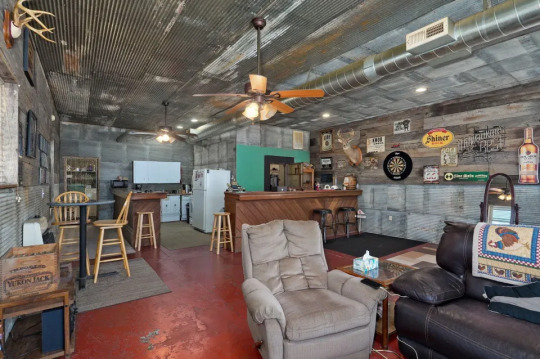
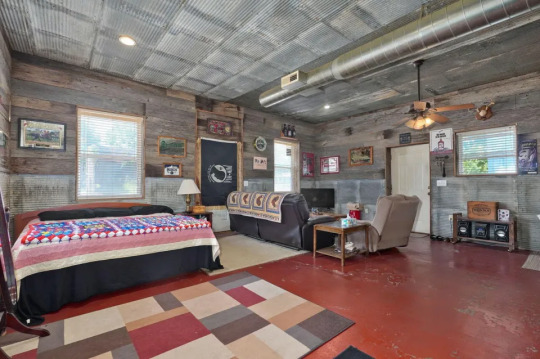
The layout is one large, studio style room.
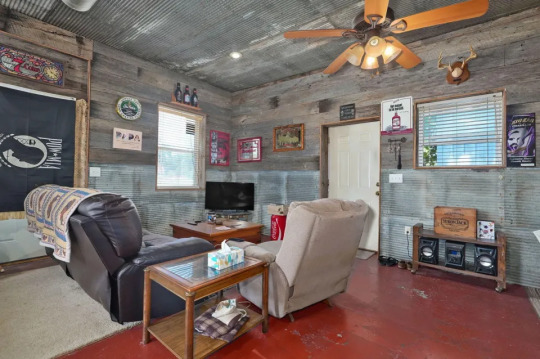
Enter the front door and the living room area is in that corner.

In the opposite corner is the bedroom area.
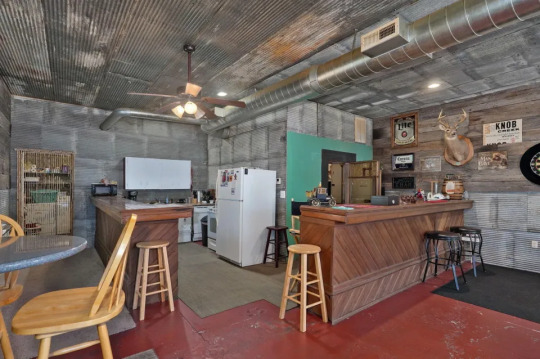
Before it was a home, it was a bar. The 2 former bars now serve as the kitchen counters.
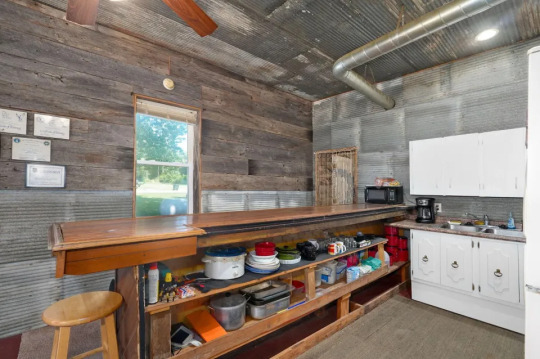
They are also open storage.

2 miscellaneous cabinets painted white.
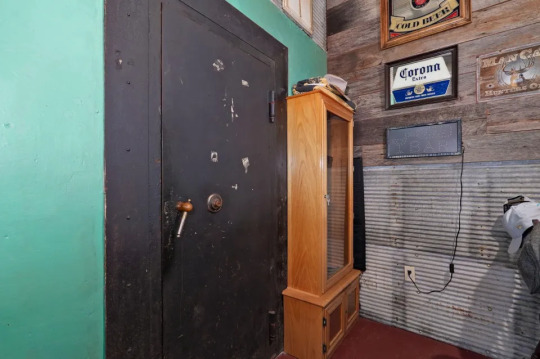
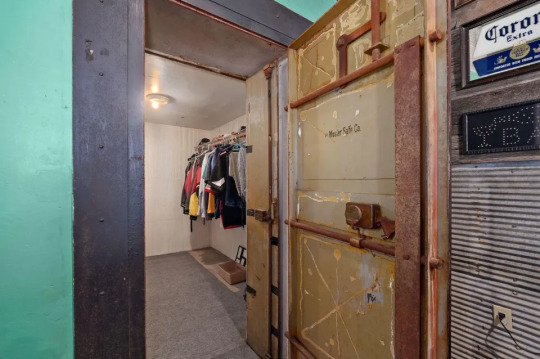
The original bank vault door is still here and the vault now serves as a closet.

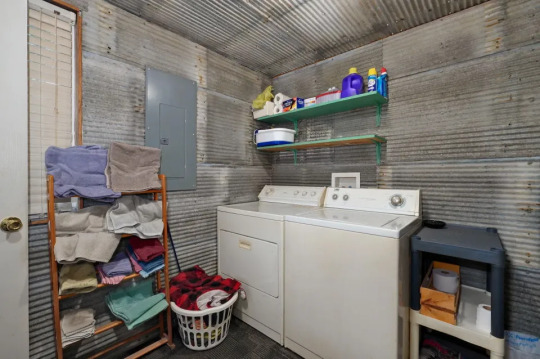
Back here is the combination shower room, laundry and utility room.
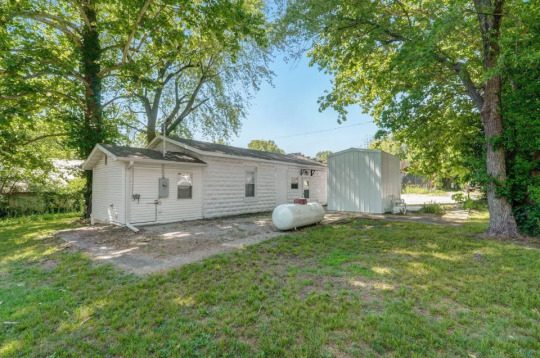
There's a shed and large propane tank next to the house.
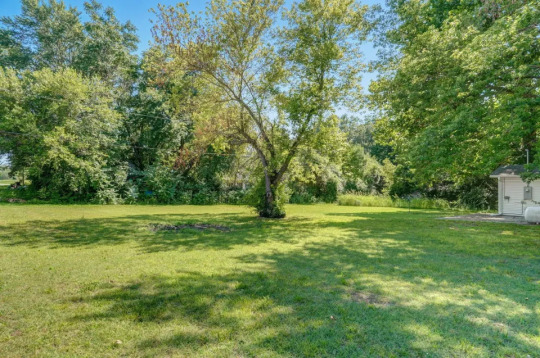
The .27 acre lot is quite lovely.
https://oldhousesunder50k.com/under-100k-sunday-c-1900-unique-missouri-home-for-sale-in-a-virtual-ghost-town-under-90k/
117 notes
·
View notes
Text
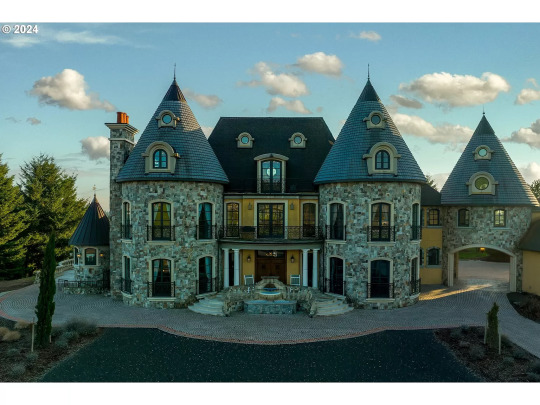
When people decide they want a castle, they have to have a vision and then hire an architect to design it. That's why I'm fascinated by them- a wealthy person's idea of what a castle should look like. This one was built in 2019 in West Linn, OR. It has 10bds, 13ba, $6M. Well, this one sure has a lot of turrets. No drawbridge, though.
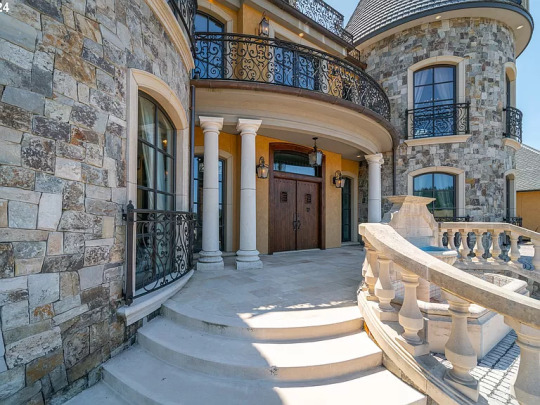
Well, it's elegant, but it's got a regular entrance.


Interesting entrance. They get right down to business- the first thing you see as you enter the front door is the wine cellar. And, it's huge.

Powder room next to the wine. Look at the sink- it's the Eiffel Tower. I like the color of the toilet, too.
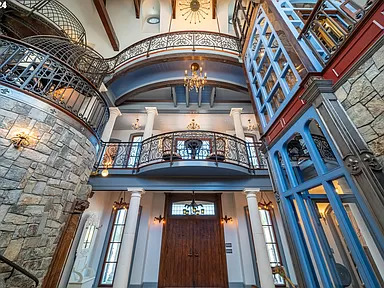
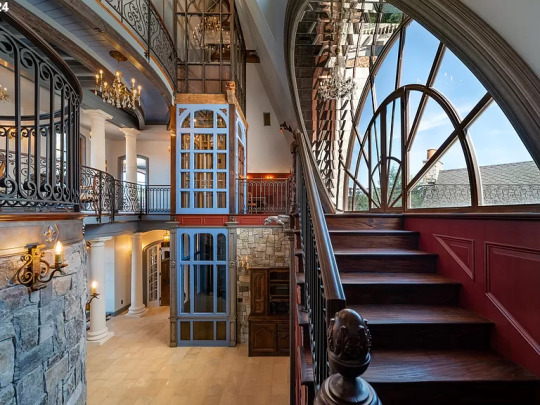
The entrance hall rises a dramatic 3fls. with balconies. The blue tower is an elevator.
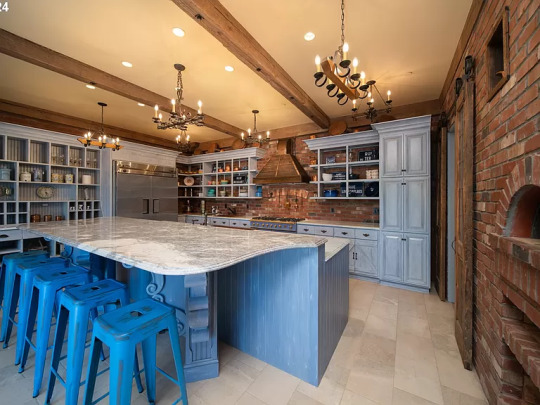
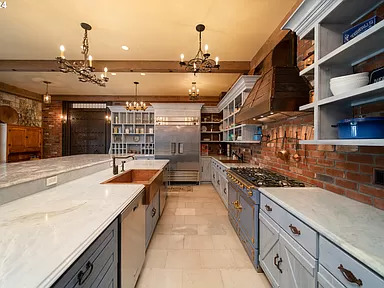
I don't see a sitting room. They go right into the kitchen. It has a nice brick pizza oven and blue cabinets.

The pantry is large and is used to store all the dishes.
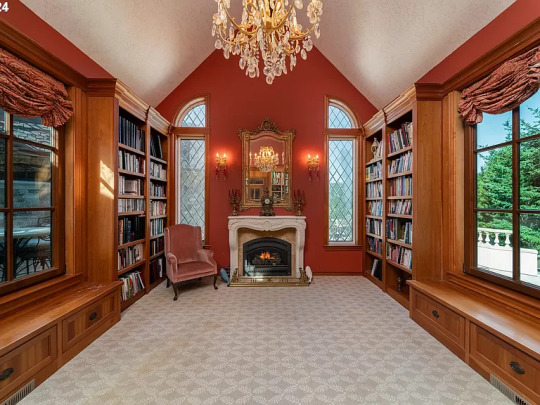
Beautiful library.

The dining room looks like it's on th 2nd fl. I like the long room and window arches. I wonder what they store in the small doors.

There's also a shower room.


Since the dining room is on the 2nd fl., maybe the turrets are the sitting rooms.
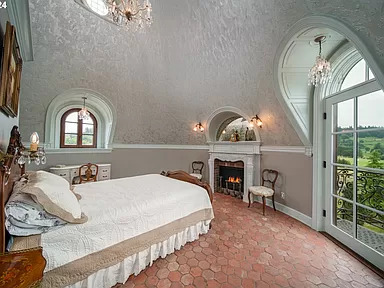
I have no idea which room is the primary, b/c there isn't one that's very large. They're all about the same size. This one has a fireplace and a balcony.
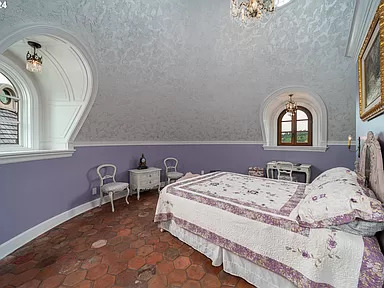
And, this one is a twin of that one, but it doesn't have the balcony.
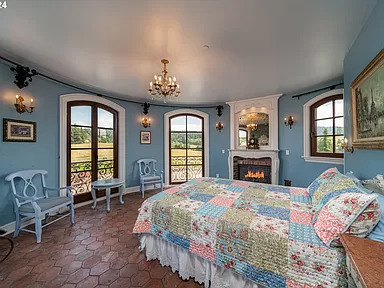
This could be the primary, too.
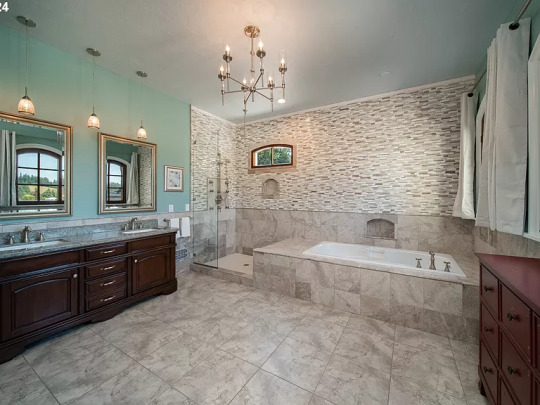
Here's one of the spacious baths.

Another bedroom that's about the same size as the others.
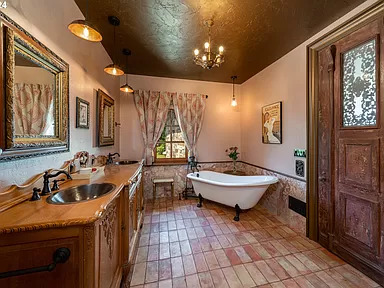
Cute bath.

Here's a home theater that's disappointing.

Looks like a sun room.
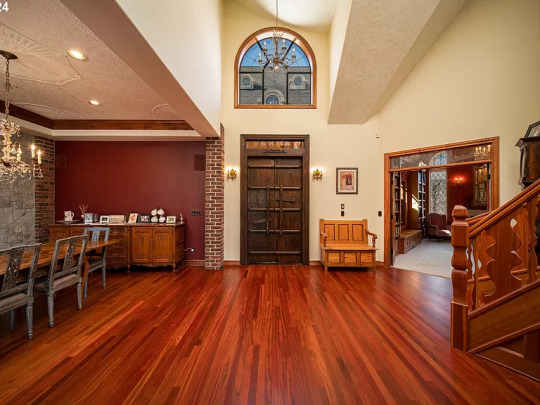
This part of the house is another full living quarter.

It even has it's own kitchen and you can see a living room with a stone fireplace on the right.
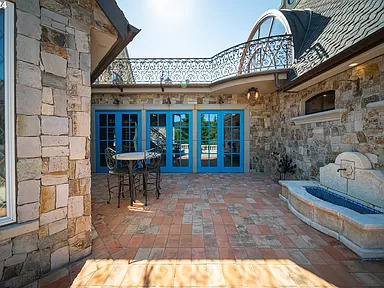
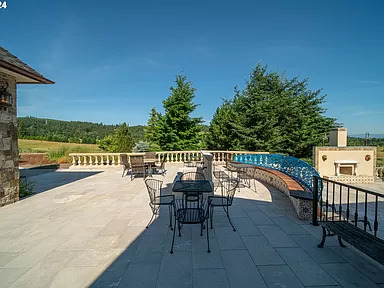

There are several outdoor areas.

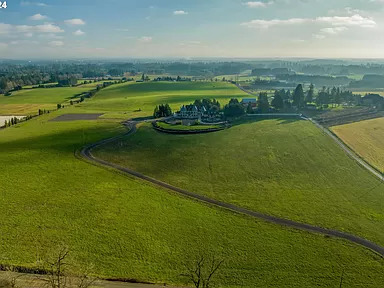
It's a huge home on 68.48 acres of land.
https://www.zillow.com/homedetails/26480-SW-Wilken-Ln-West-Linn-OR-97068/48267845_zpid/?
125 notes
·
View notes
Text
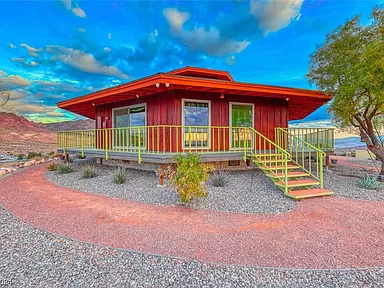
Thanks to curiously for sending in this 1966 mid-century modern home in Boulder City, NV. 2bds, 2ba, $1.325M.


The angular home has lots of windows, a terrace surrounding the house, and lots of natural light. There are terrazzo floors, stone, wood paneling and look at the textured textured ceiling design.
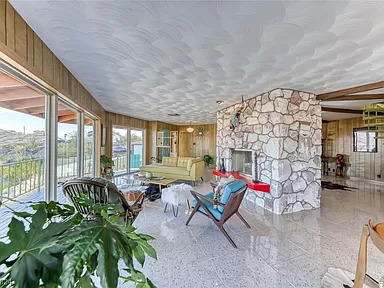
There's a matching stone fireplace in the living room area.

MCM homes were the first to have open concept, so the next area is the kitchen dining space outside a service window. (There go the animal skins on slippery floors again.)

Looking out the service window from the kitchen.
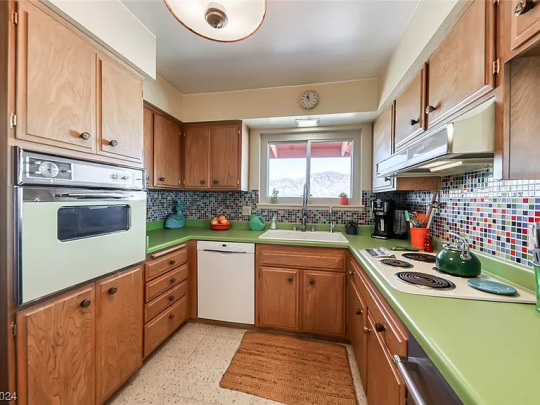
The kitchen isn't huge, but it's conveniently arranged. I think that the cabinets are original and I like the colorful mosaic backsplace with the original counters.
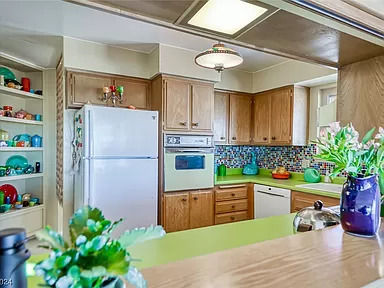
There's a built-in shelf where the owner has a colorful collection of Fiesta Ware to match the tile.

This bedroom is delightful and, of course, has access to the wraparound deck.

There's a pass-thru with a closet and angular makeup vanity.

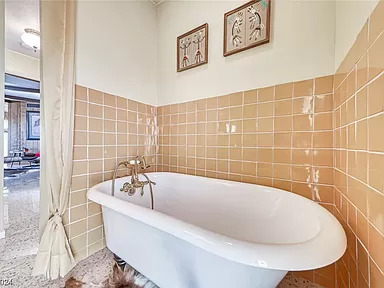
Amazingly, the blue toilet and sink are still original. I don't think the tile is, but it matches the era and the tub is a new reproduction of a Victorian claw foot.

Lovely family room with an inset desk.

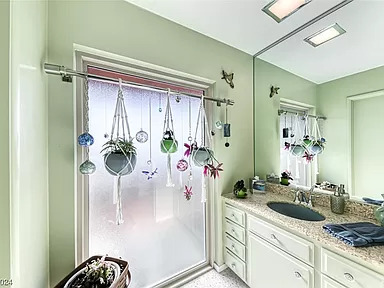
This bath has the original blue fixtures.


A spiral staircase leads to this room at the top of the house. It has corner fireplace and door to the deck. This home could be decorated to look very cool.

Open the door, and there's a large cement deck.
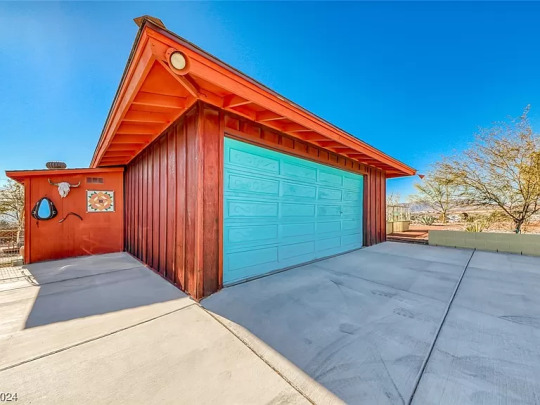
The house has a nice 2 car garage.
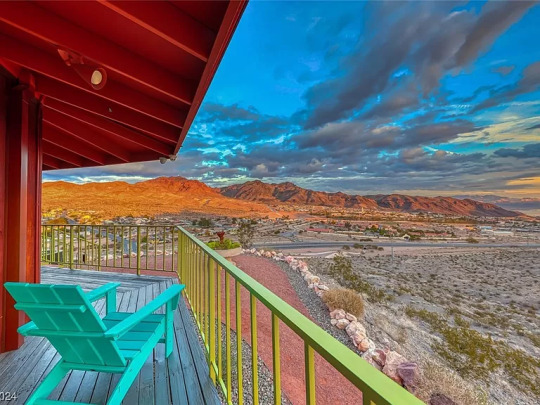
View from the wraparound deck.

Path around the house.

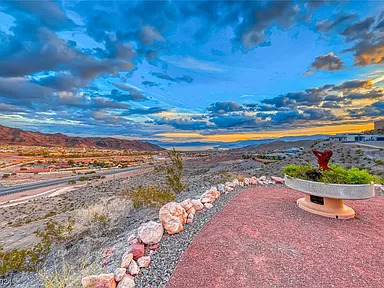
Or, you can come down the stairs to this patio.
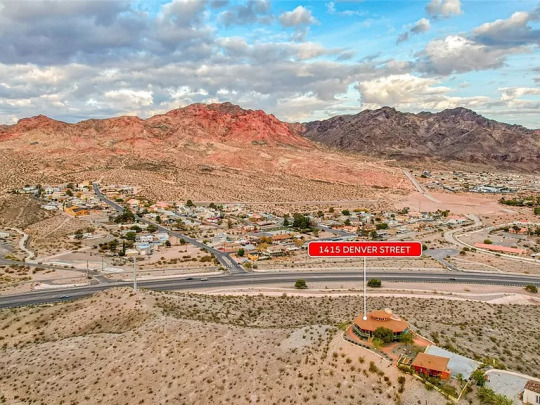

The home is surrounded by 1.81 acres of land.
https://www.zillow.com/homedetails/1415-Denver-St-Boulder-City-NV-89005/7225833_zpid/
104 notes
·
View notes
Text
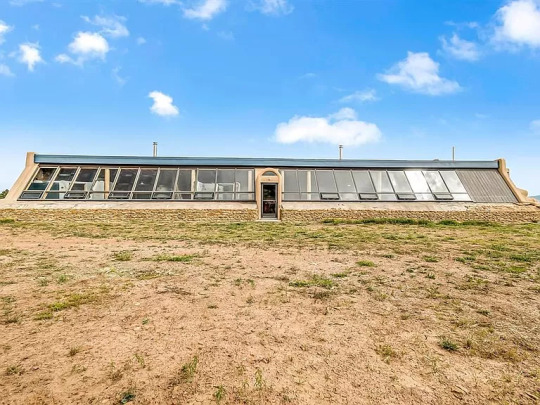

What is going on with this 2010 earth ship in Montrose, CO? Usually, I like earth ships, but this is madness. 2bds, 2ba, asking $825K.
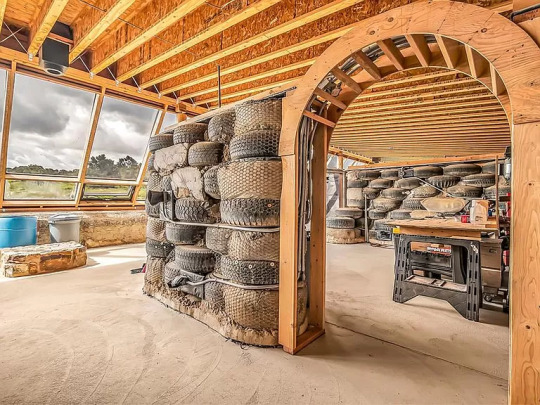
It's been 24 yrs., and it's still not finished. The buyer has to finish it. This is ugly. Look at the tire walls.
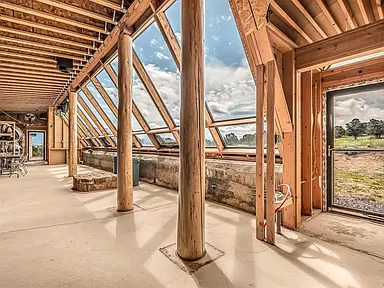
It's interesting for us, from an architectural standpoint, to see how an earth ship is made. So this is that garden area they always have at the entrance.
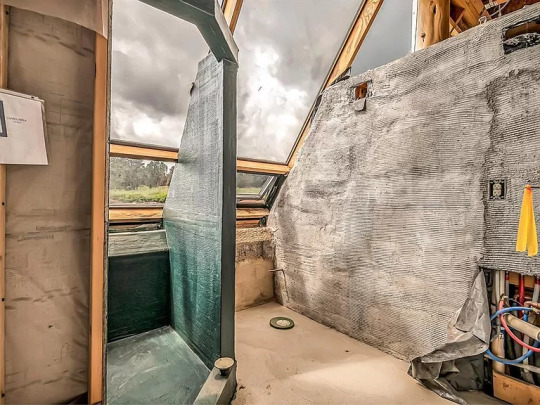
Bathroom?

Look at this. I first thought that these were clothes hanging. The tires are vertical and some are clearly flat.

On this wall they're horizontal. So, you put the adobe on these? So, you frame them and put up wallboard?
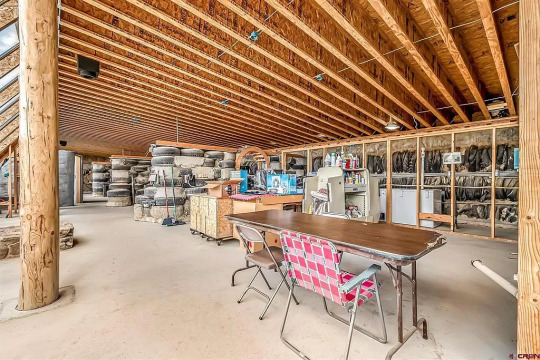
What a project. How can you figure out how to finish what someone else started?

Don't know what this is.
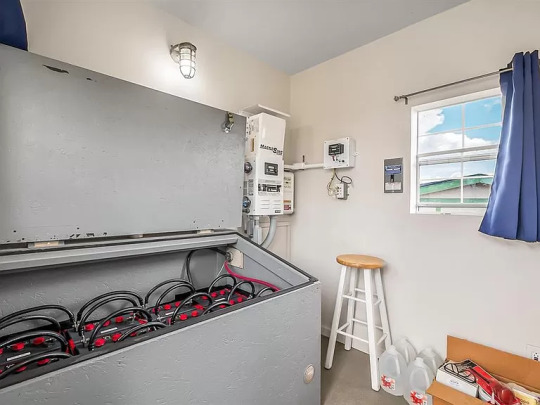
So, these batteries have been here since 2010.

The solar panel. Surprised there's just one.
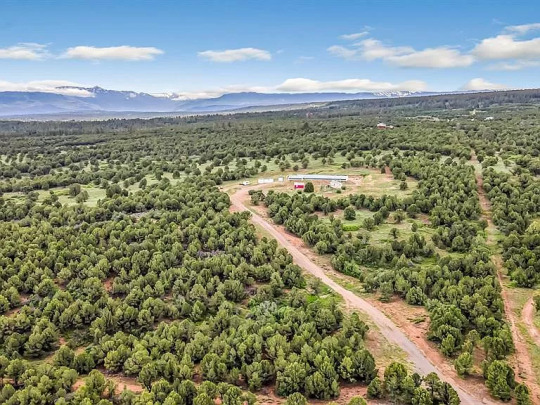
39.90 acres of nice trees, but they cleared out the land around the house too much. They didn't leave any trees.
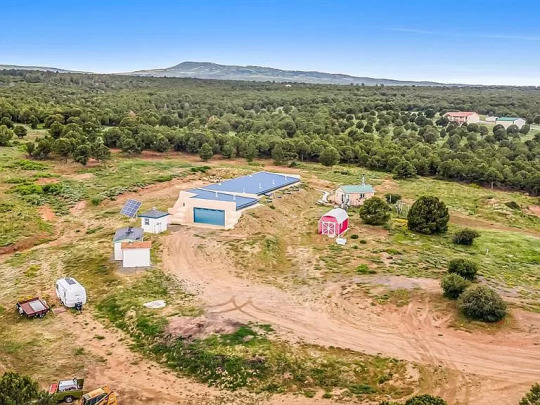

The earth ship looks big, and it looks like there's a house on the property, plus a shed and so many outbuildings, plus a trailer. The description says: "These can serve as storage, workshops, artist studios, or whatever else your heart desires."
https://www.zillow.com/homedetails/230-Sunrose-Ln-Montrose-CO-81403/104593806_zpid/?
76 notes
·
View notes
Text
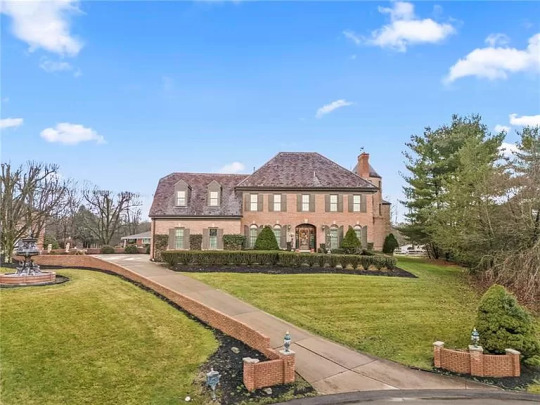
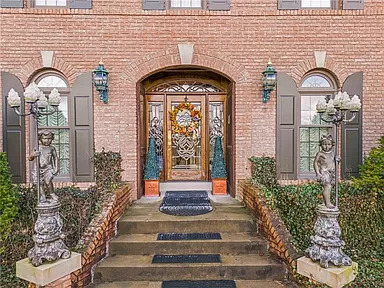
According to the description, this 1987 manor style home in Mcmurray, PA is newly remodeled to meet a Medieval Aesthetic. 6bds, 7ba, $999,900. Medieval? You tell me.
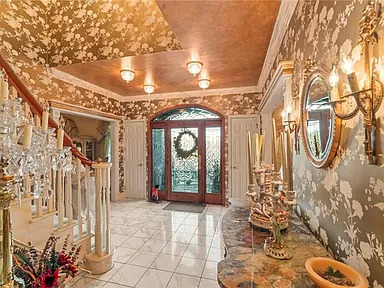

I do not recall the Medieval style having gold floral wallpaper.

Matching powder room.
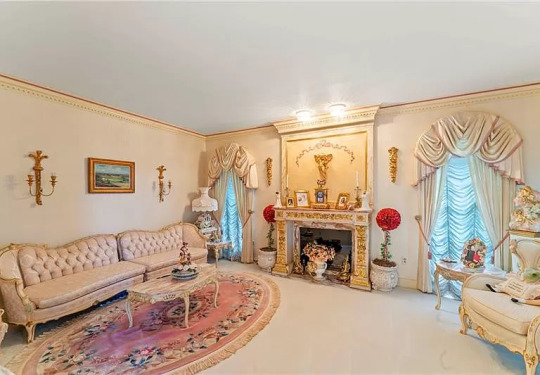
I'm gonna say Italian Provincial, especially the gold angel above the fireplace.

Where the hell are they getting Medieval from?


Maybe the light fixture can loosely be called Medieval. I like the color of the double sink.
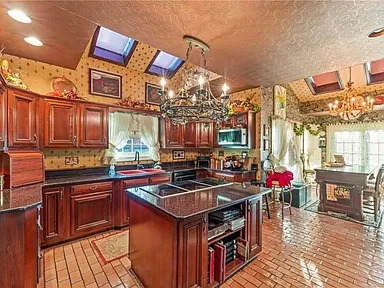

The cabinets and flooring are lovely. I like the black counters, also. Not sure about the wallpapered ceiling, though.
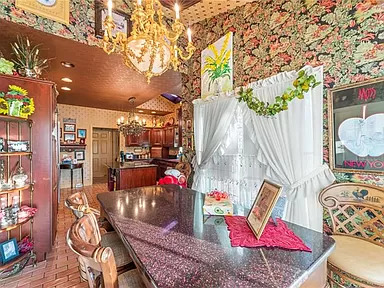
Wow, this is some fancy everyday dining area off the kitchen. When I saw the picture on the table, I thought it was an office.

This may be the fanciest laundry room I've ever seen.

Youch! Look at this dining room. Carved beams. There's a knight and stuff. I guess you could call this Medieval on Steroids.
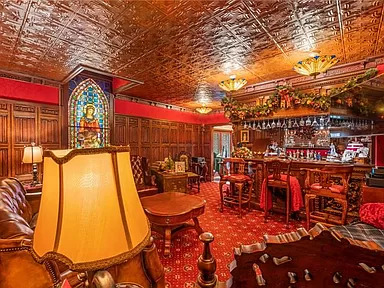
Look at the bar. Wow, fancy Medieval style. They even have what looks like a church window from an architectural salvage yard. I'm disappointed that the rest of the house isn't like this.
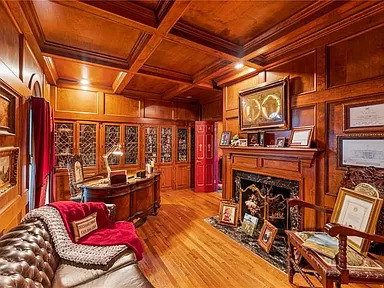
Stunning wood in the office, plus a fireplace. Look at the ceiling. I imagine that this could be a library or den if you don't need an office.
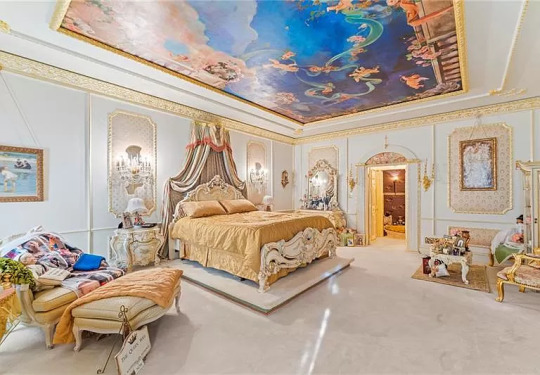
The primary bedroom takes us back to the castles of Italy with the cherub mural on the ceiling.

Roman en-suite.
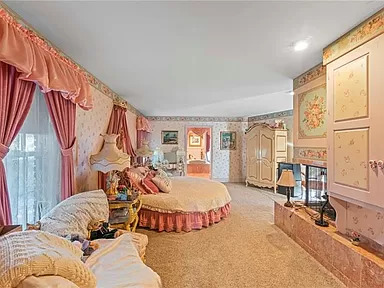
The bedrooms are very large. I wonder if this is the primary. It's very big and has a fireplace.
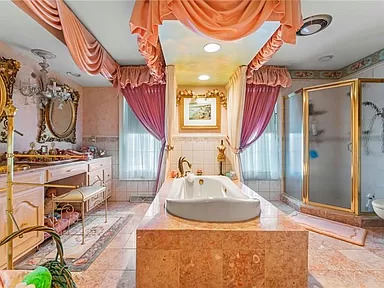
The en-suite has a vanity table and a marble tub surround.
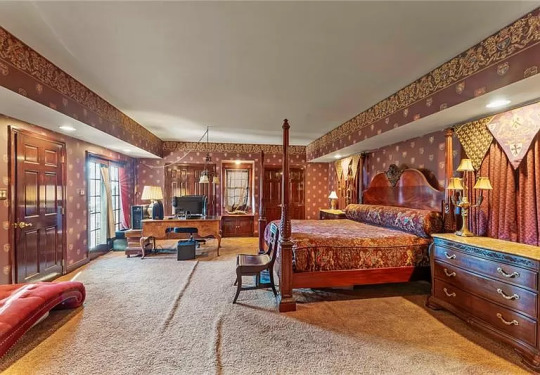
Or, maybe this is the primary. I can't tell. The carpet needs to be stretched, there's an office in the corner and doors to the patio.
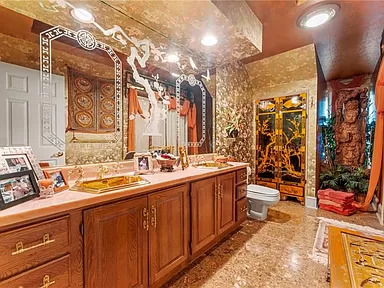
Look at the Zen statue in the niche and the and the etched mirrors. This is a serene retreat. This home's decor is all over the place, but that's okay.
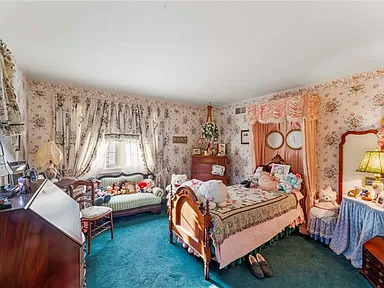
A child's bedroom. Very sophisticated.
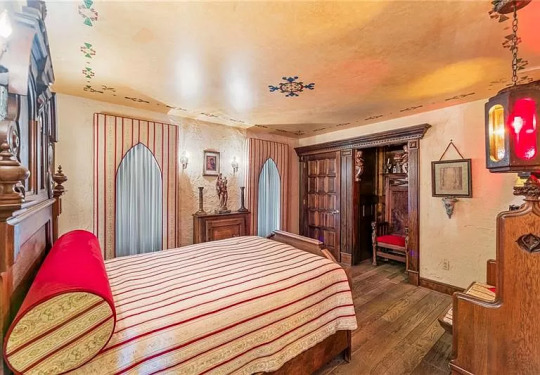
Interesting. An architectural salvage church pew and what looks like a confessional simulation.
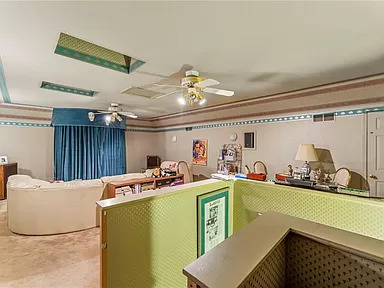
Looks like we're in an attic family room.
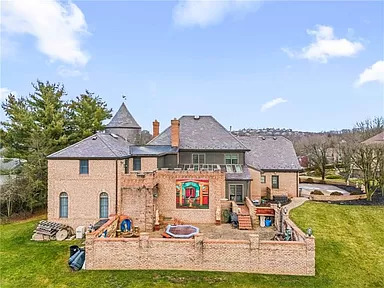
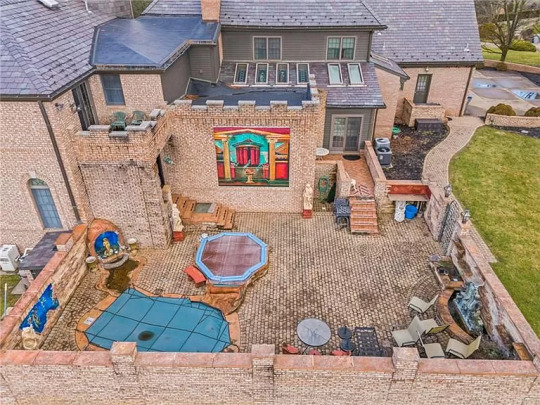
Cool enclosed patio has a pool, hot tub, shrine, statues, sitting area, and a mural. Looks like a castle back here.
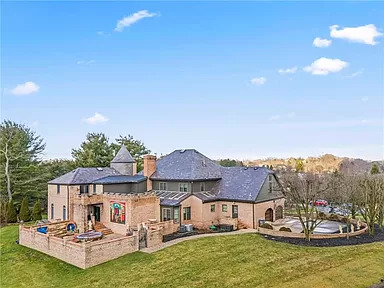
Very interesting home. I'd buy it. Looks like there's a tower- I wonder if there's a turret room.

.54 acre lot on a cul-de-sac.
https://www.zillow.com/homedetails/107-Treetop-Ln-McMurray-PA-15317/49791444_zpid/?
75 notes
·
View notes
Text
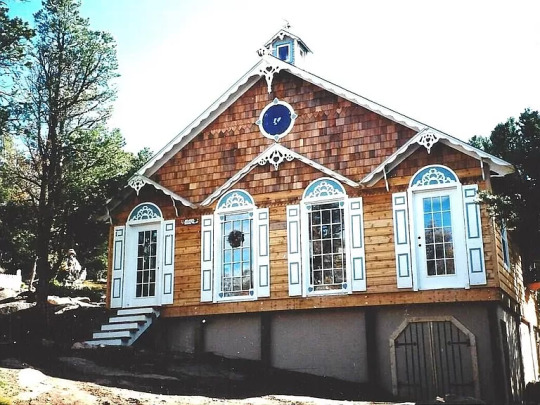
There is a lot going on in this little fairy tale property built in 1998 in Norwood, CO. It has 1bd, 1ba, $323,900. So many outbuildings, too.

The main house is adorable, but there's this little cottage on the property that looks like a real fixer upper.
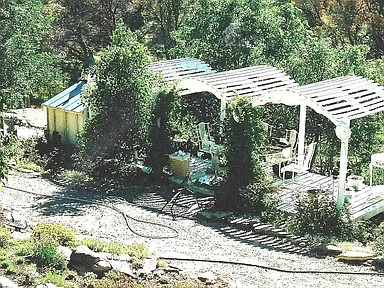
Large deck with a pergola, attached to a shed.
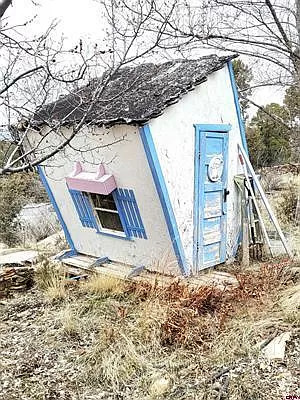
Cute little crooked she shed.
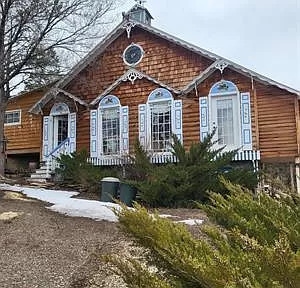

The main house extends out the back.
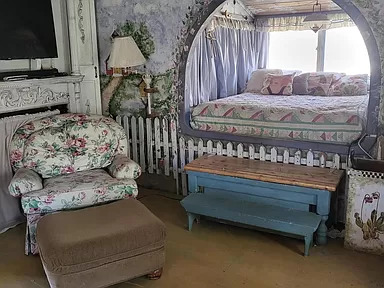
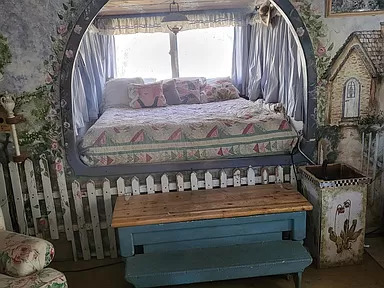
Look at the interior, though. A sweet little hobbity sleeping nook.

Victorian mantel.
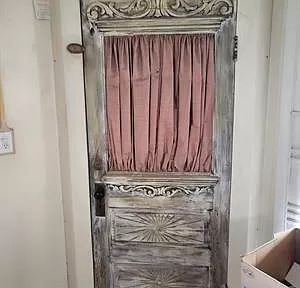
An old, architectural salvage door.

Small back room with laundry. Look at the cute lattice and stuff. Is that a composting toilet by the washer?

They took a shot thru a different lens.
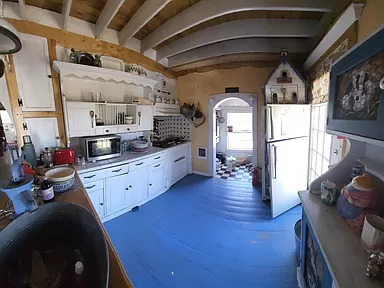
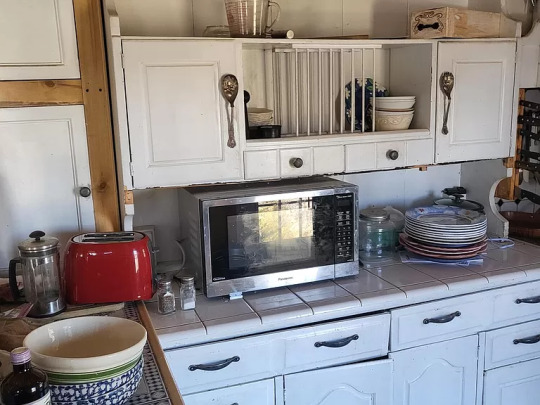
The kitchen's as funky as you'd expect it to be.

Looking at the rest of the cluttered, maximalist home from the kitchen. Look at the washtub in the counter.


And, here we are in the bath. Is that a zinc tub?

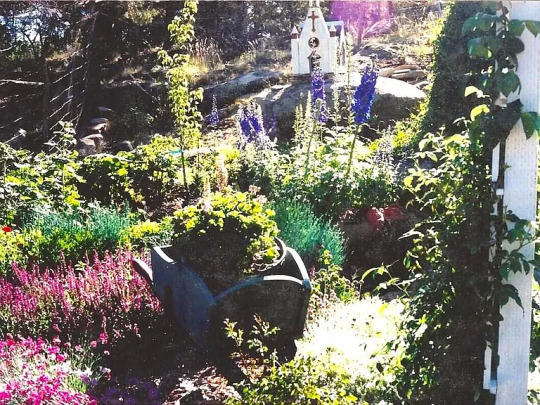
Back outdoors, there are some wild gardens.
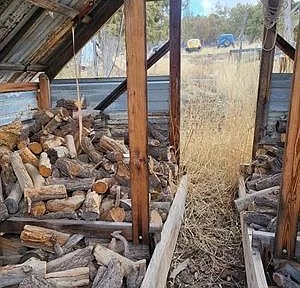
A structure for storing wood. They could've taken better photos of this interesting property.

Gate to the whopping 40 acre property. That's a lot of room to build, etc.
https://www.zillow.com/homedetails/1300-County-Road-42z-S-Norwood-CO-81423/124653694_zpid/?
79 notes
·
View notes
Text


Opportunity to own a piece of Rock Royalty for only $452K. "Kate's Lazy Desert" was crafted by B-52's iconic singer-songwriter Kate Pierson and her artist wife Monica Nation. It can be a trailer park, camp ground, or motel. Completely decorated vintage Airstreams plus a homestead cabin for the owner, caretaker, or guests. Check out this gem in Landers, CA.

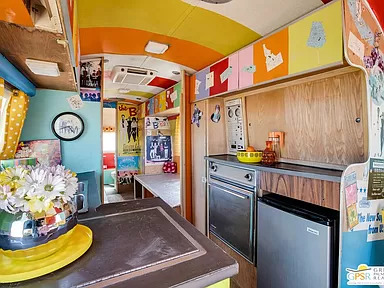

"Roam if you want to," all trailers feature colorful retro design.

The all have a picnic table, barbecue grill, and a frame for an awning.
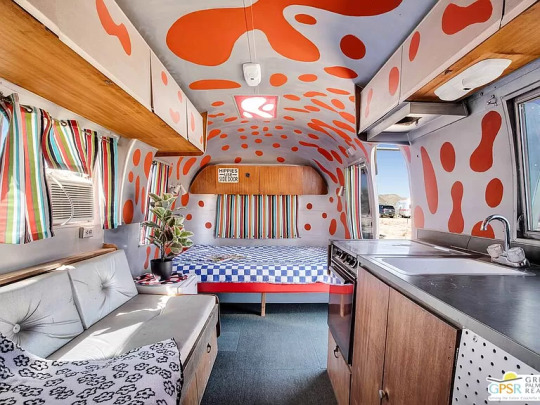
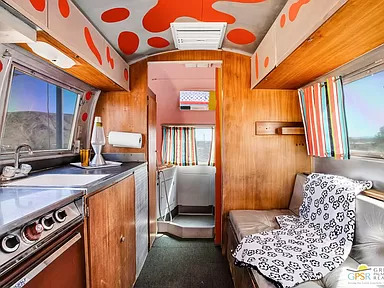

I like this one.
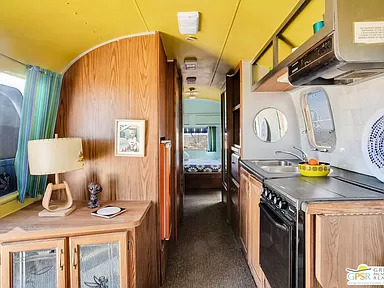
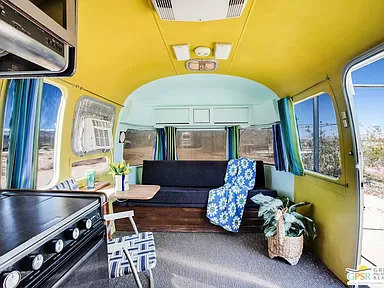
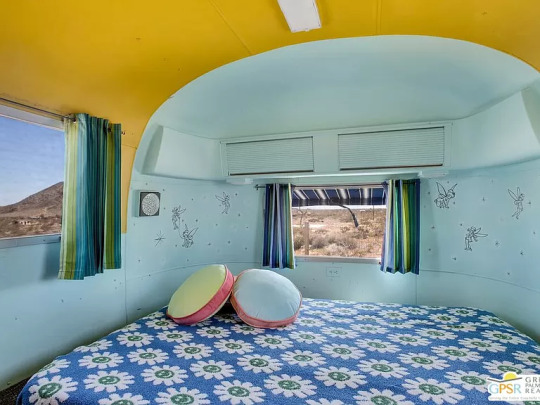
This one's set up a little differently. And, it has Tinkerbell on the wall.


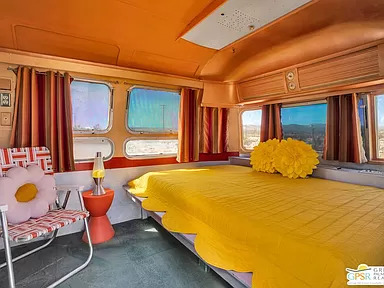
This one's cute. Wonder why the wallpaper in the kitchen is so bubbled.
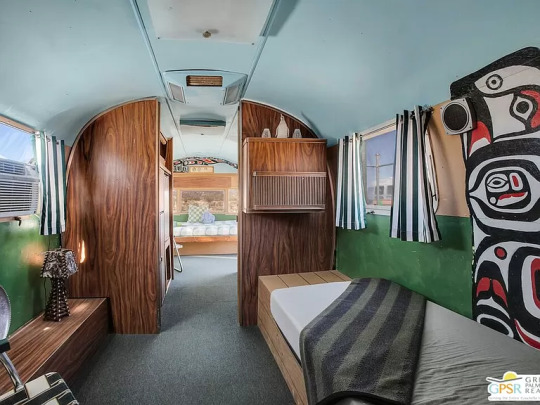


They all have pretty big baths, for a trailer.


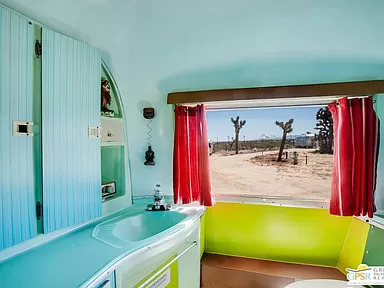
This one has a nice bath, too.
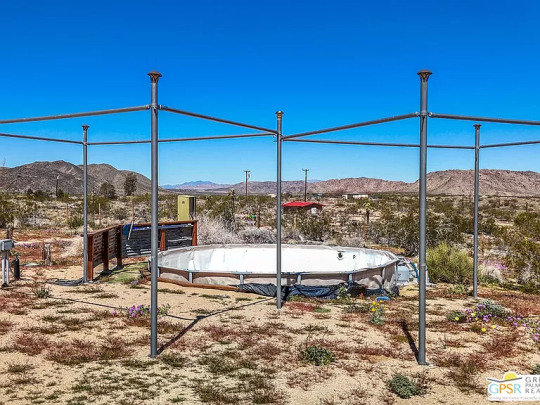
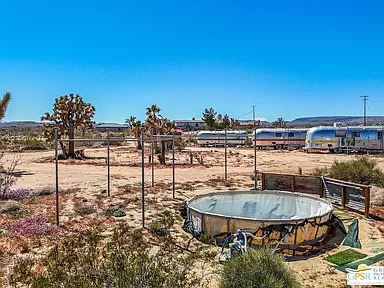
Looks like a small, above-ground pool.
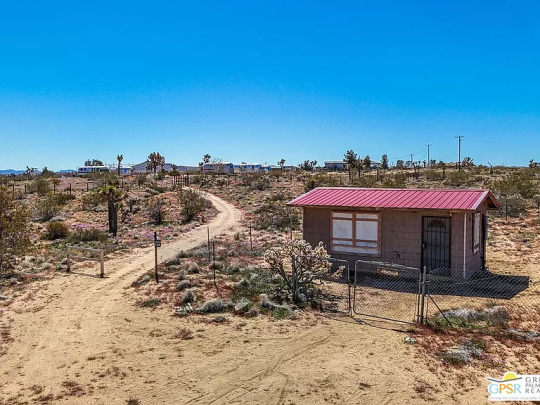
The private cabin for the caretaker, etc. The Love Shack!

It's a 10 acre lot, and the adjoining 5 acre lot has a cement slab w/all utilities connected so you could build a house or something.
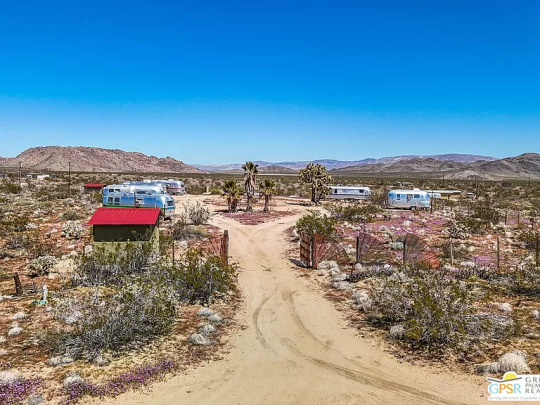
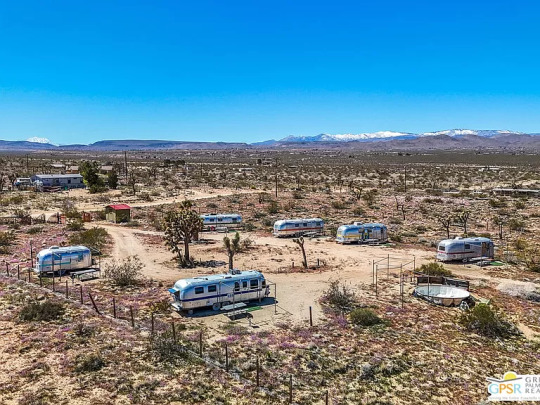
The trailer park setup.
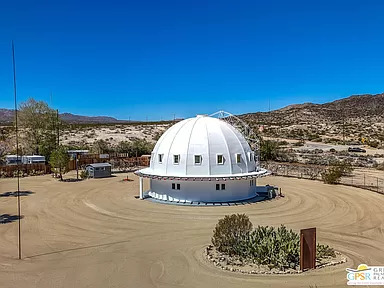

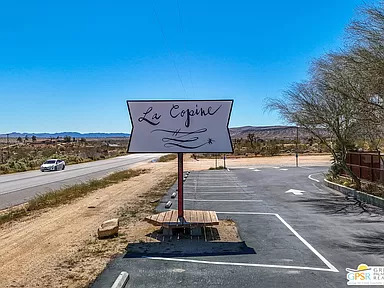
And, it's close to local attractions like Joshua Tree, Pappy And Harriet's, The Integratron, Giant Rock Boulder, and the critically-acclaimed restaurant La Copine.
https://www.zillow.com/homedetails/58380-Botkin-Rd-Landers-CA-92285/299170786_zpid/?
69 notes
·
View notes
Text

I have never seen such a messed up remodel, I don't even know what to say. It's an 1884 New Orleans, LA home. The remodeled duplex has 3bds, 2ba and they're asking $549K.

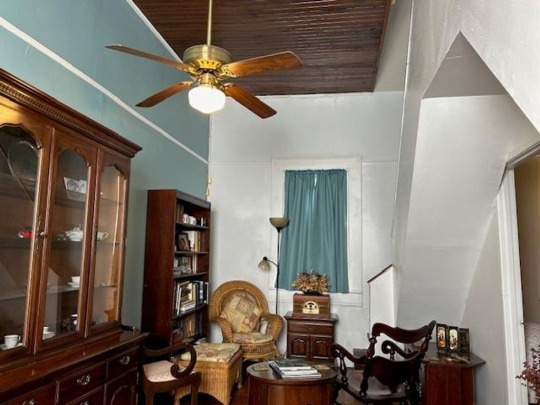
The living/dining room combo is so small and weird.

Because this crazy new double staircase is taking up half the space. According to the realtor's description, it's one of five houses built in 1884, and this one has a configuration closest to the original style.

Why the hell would you do this? It's a small house to begin with.

Notice the area upstairs with a railing and curtains. Is that in place of a wall?
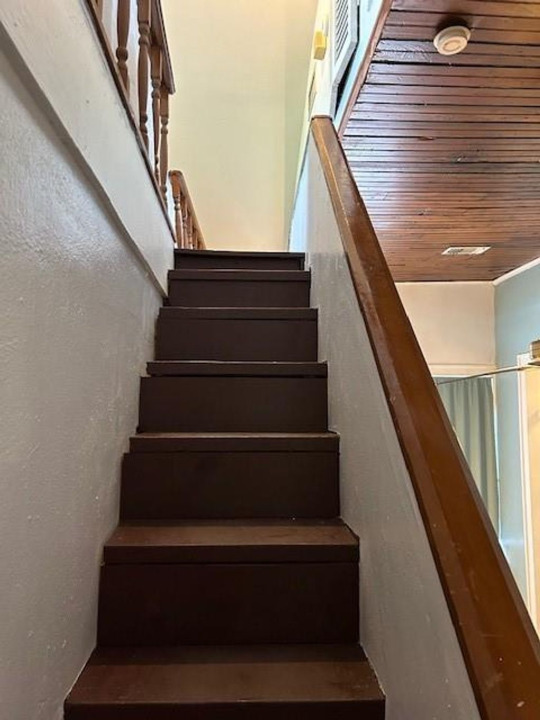
Wouldn't just one staircase have been enough?


There's an outdoor walkway to the kitchen on the side of the house.

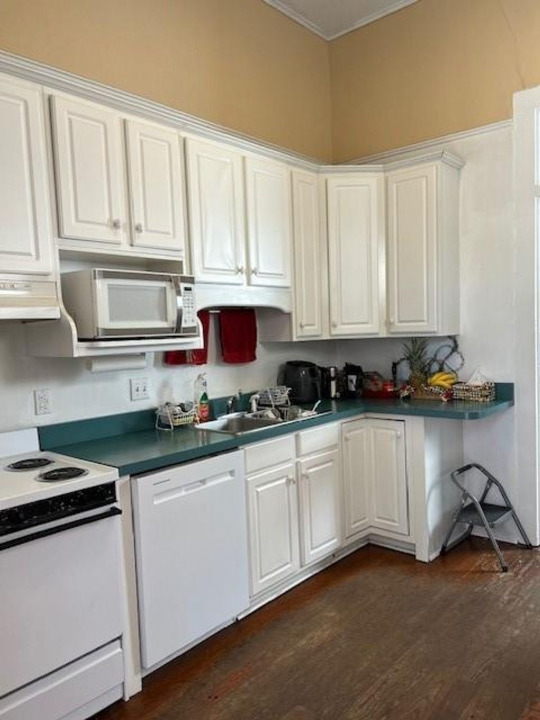

The kitchen is too small for a table, so meals would be in the dining room.
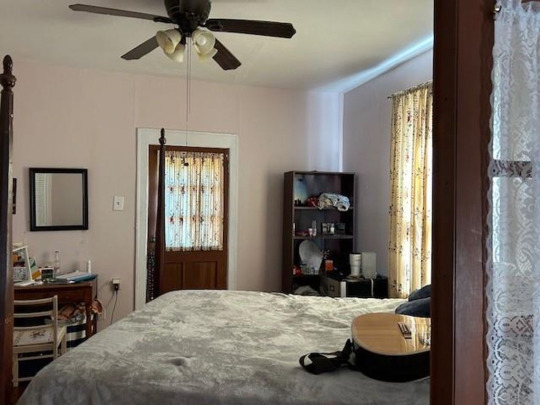
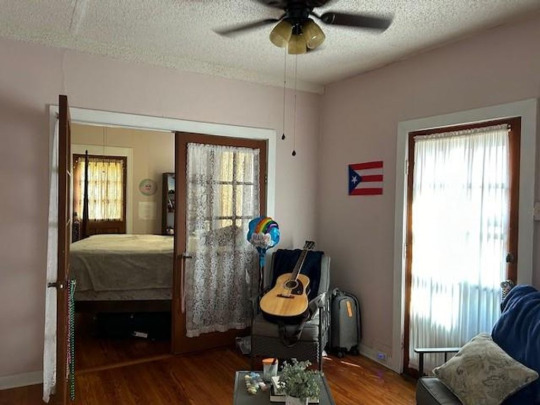
These two rooms are separated by double French doors.

Small 2nd bedroom is off the bath.

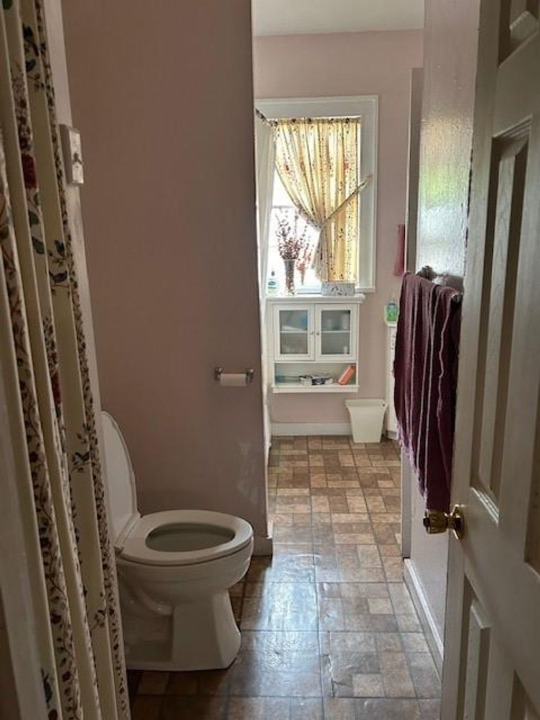
Two room bath. I like floating furniture, but that's just a low hanging cabinet.


Since this is a duplex, the 2nd unit is upstairs, but there doesn't appear to be any doors on the stairs for privacy. This small space is the living/dining combo.
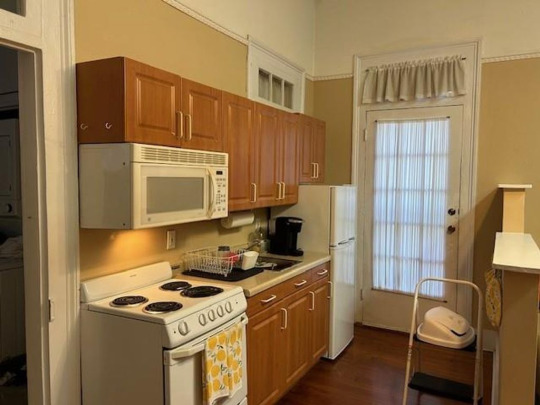
Unit B's kitchen is more like a kitchenette tucked in behind the stair rail.
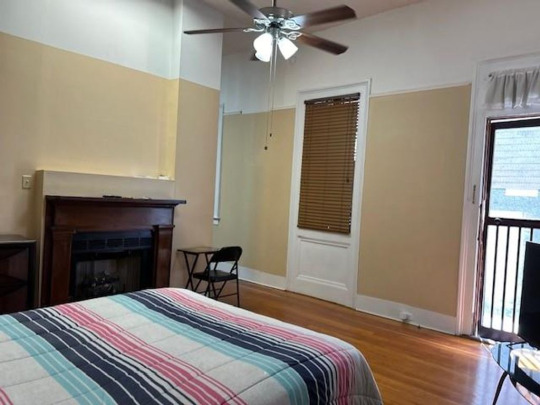
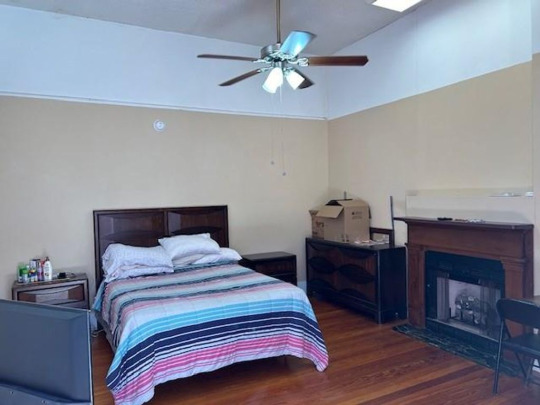
The bedroom is the largest space and it has a little fireplace.
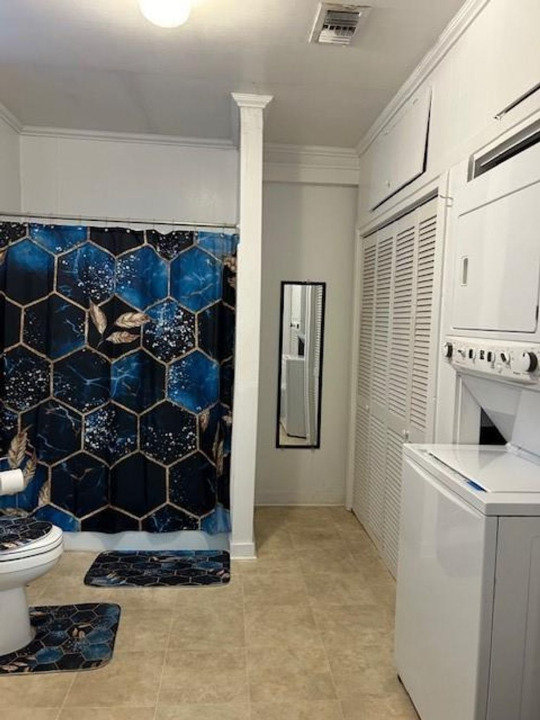
The bathroom is pretty roomy and has a laundry setup.
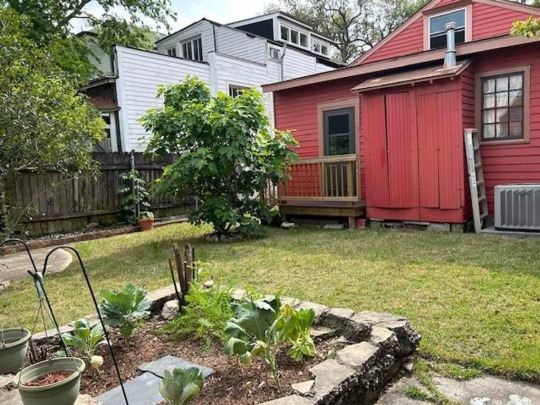
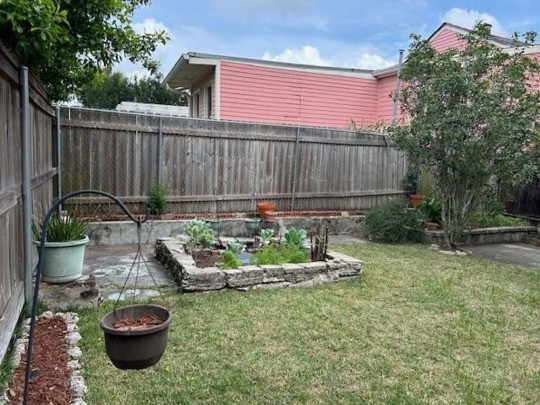
The yard is nice and there's a little garden.
https://www.rockethomes.com/homes/1015-louisiana-ave-new-orleans-la-70115?
52 notes
·
View notes
Photo

I am completely fascinated by this abandoned home some urban explorers came across in Belgium. It’s covered in moss, which only adds to its charm, but look at the Plexiglas sunroom.
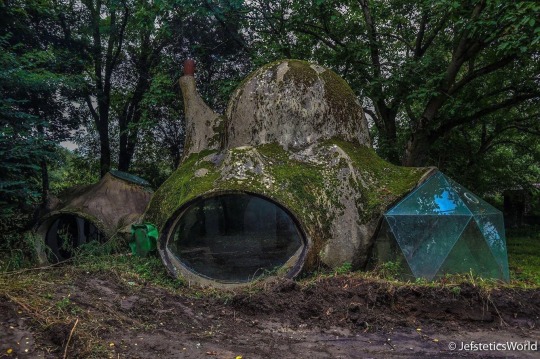
Look at the big windows.

There’s a lot of mold inside, but this would be the kitchen.

There appear to be stairs going to an upper level in the living room. There may be a bedroom in that dome on top of the structure. I wish he’d taken more photos.
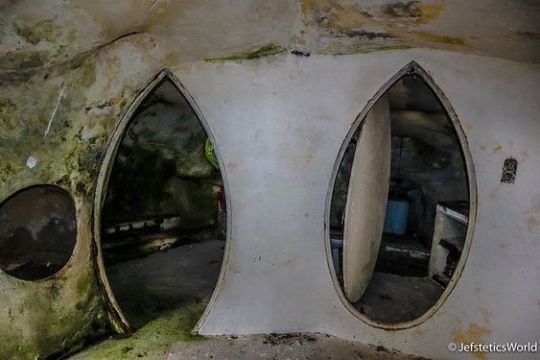
Looks like there’s a bathroom in there.
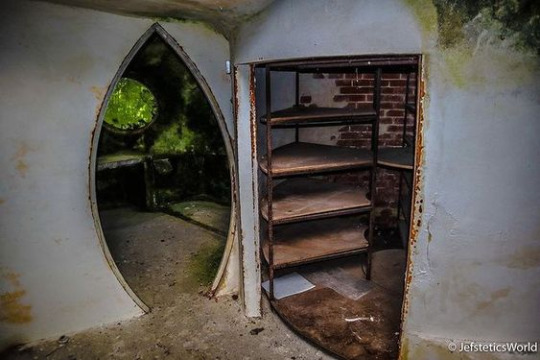
And, there appears to be a pantry here.

Apparently, it’s been abandoned for 30 yrs., but whoever lived here must’ve had a child, b/c there’s a Mr. Turtle sandbox. So fascinating.
https://www.instagram.com/realjefsteticsworld/
37K notes
·
View notes
Text
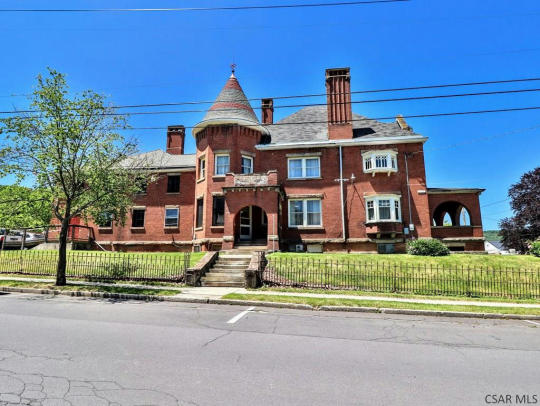
When you thought you found a big brick castle house for cheap, but it turns out to be so much more. This 1895 home in Bedford, Pennsylvania has 5bds, 1.5ba (it says that, but there're actually toilets galore & potential bedrooms) for just $274,900 and a sale is pending.
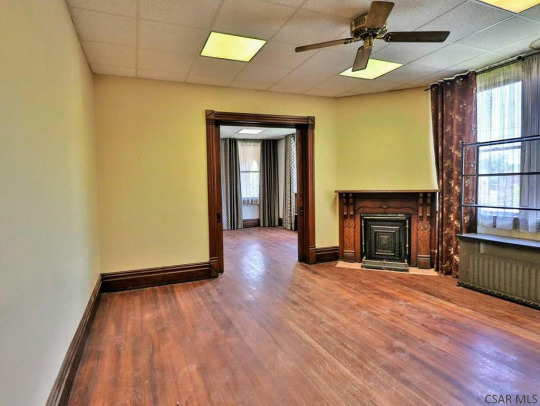
Living room has a corner fireplace, and an unfortunate suspended ceiling & neon lighting that should come down.
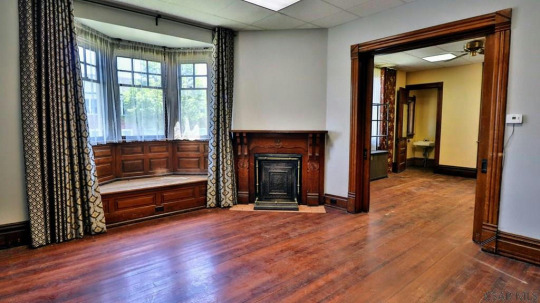
Lovely room with a corner fireplace and a big window seat.
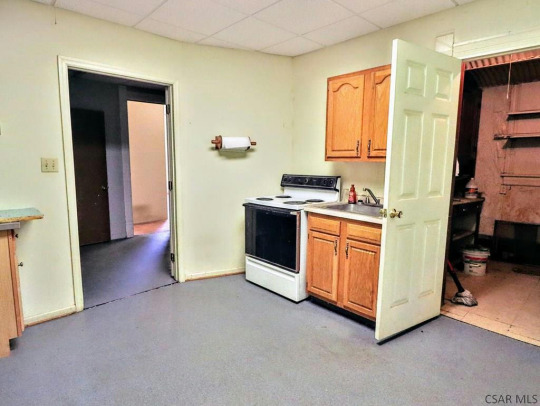
Kitchen's so weird they only show a corner of it.
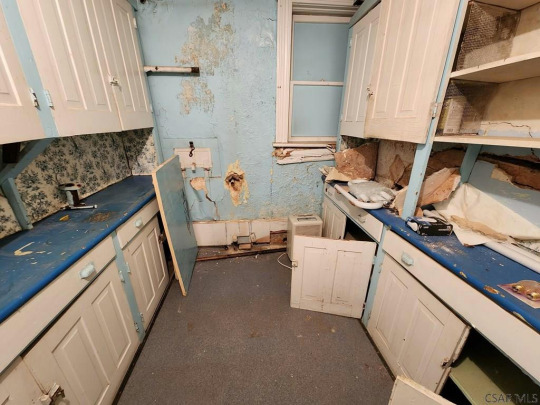
What in the world happened in the pantry?
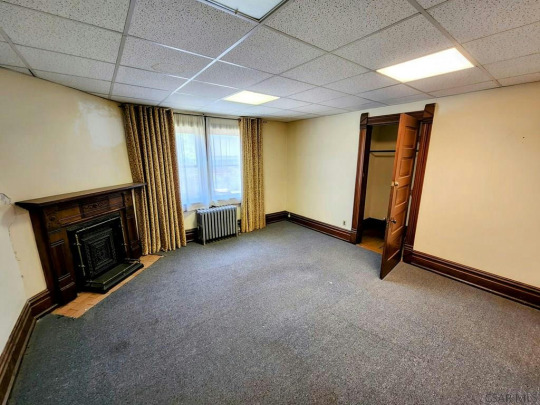
There must've been offices in here.
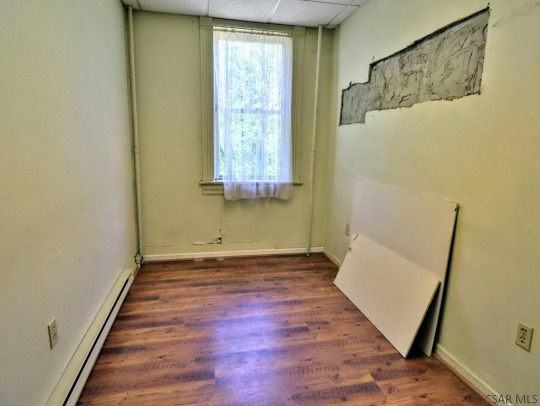
Tiny room, but the floor is new.
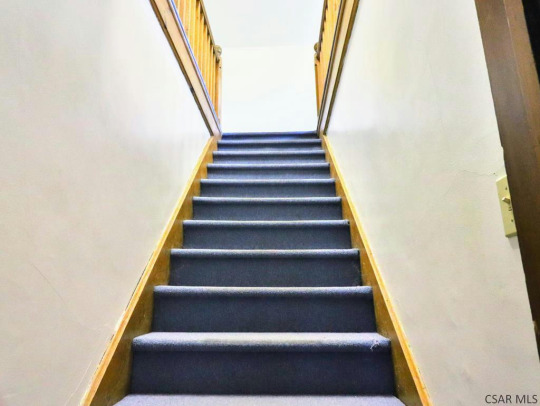
Going up to look at the bedrooms and bath.
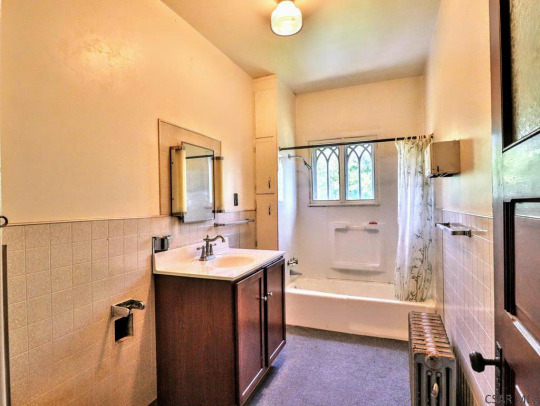
Not bad.
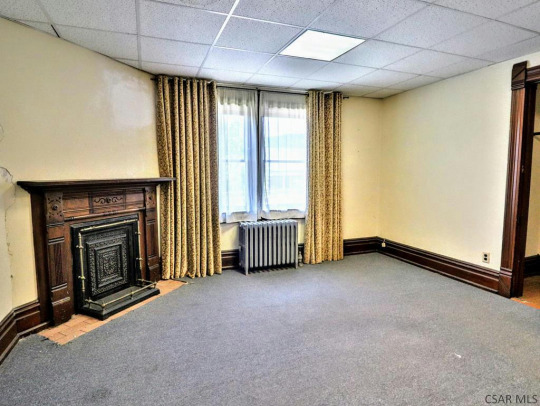
One of the bedrooms. Wonder what's under the indoor/outdoor carpet and new drop ceilings.
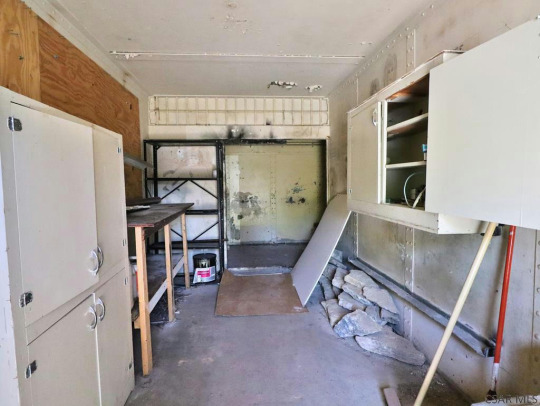
Looks like this basement room is being redone.
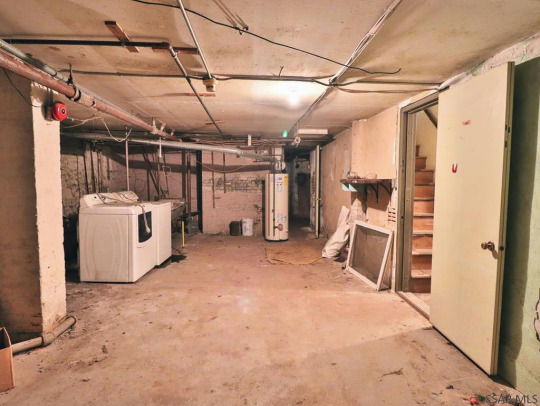
Large laundry room.
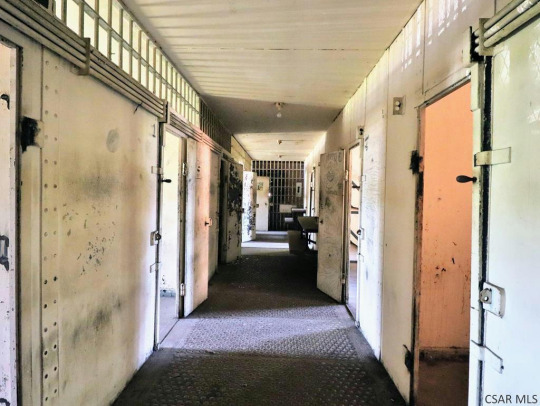
Well, look here, a rather large jail, too? This home just keeps on giving.
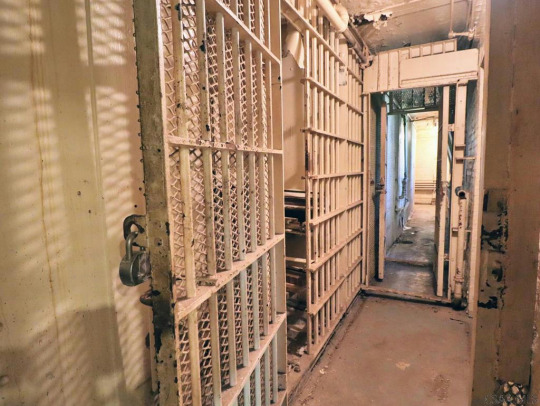
This is nice.
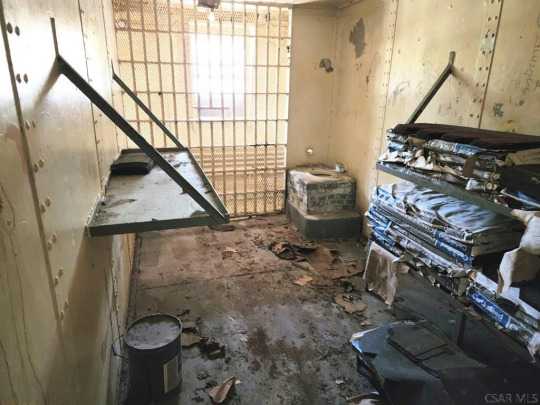
Are those clothes on the shelf?
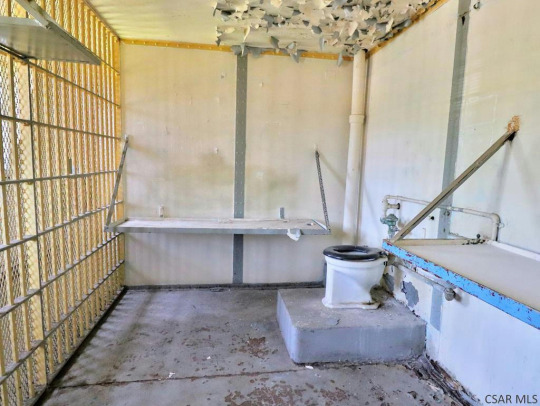
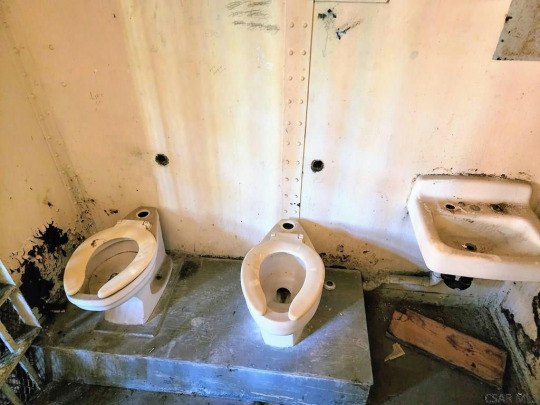
I said there were toilets galore.
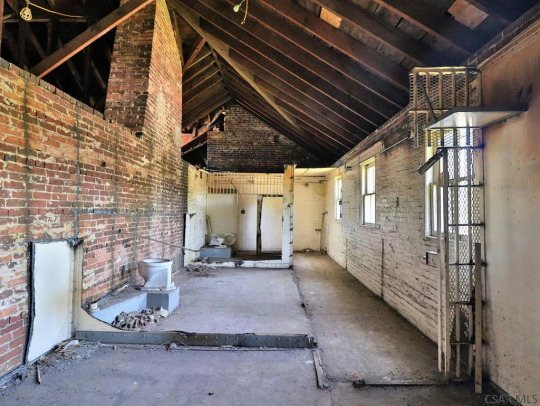
Looks like someone dismantled some of the cells.
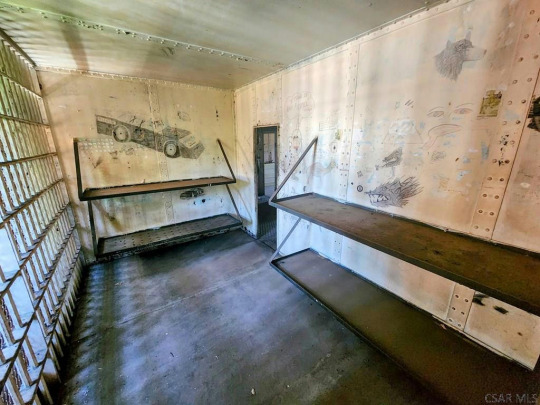
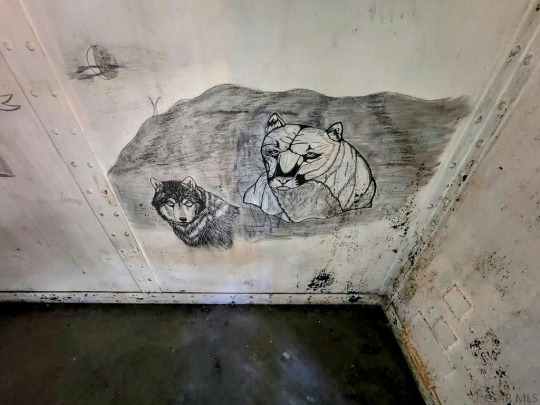
Some cells have cool original artwork.
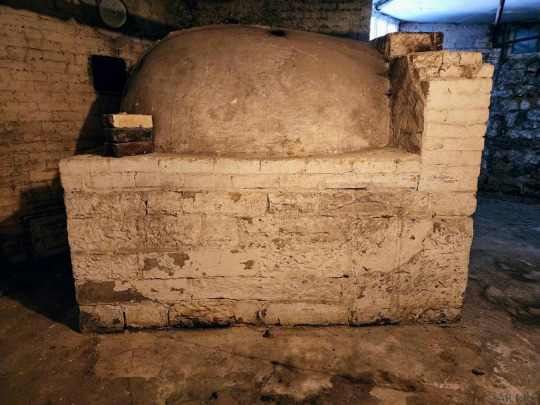
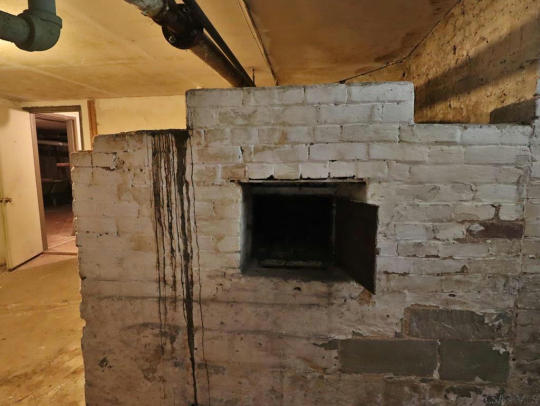
I'm going to say that this is a crematory oven. In the door.
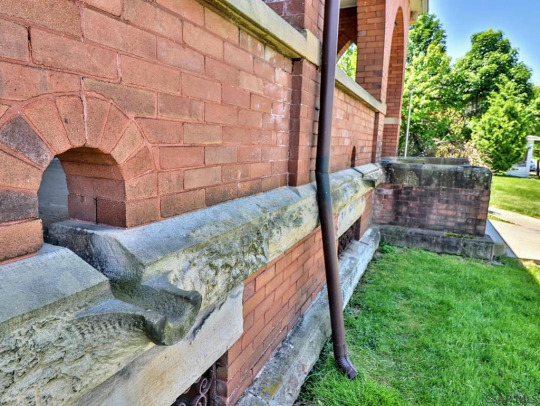
And, out the chute?
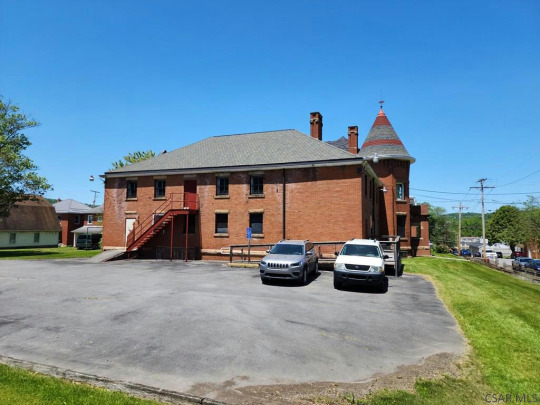
There's mad parking back here. If someone has the money to fix it up, it could be incredible.
#WTH house#unusual houses#houses house tours#home tour#you never know what's going on inside a house
11K notes
·
View notes
Text


If you've always wanted a castle with a dungeon, here's your chance, b/c this house has one. The idyllic looking 1922 Tudor in Portland, OR looks like a lovely country estate, and for the most part, it is. 5bds, 6ba, $3.5M.
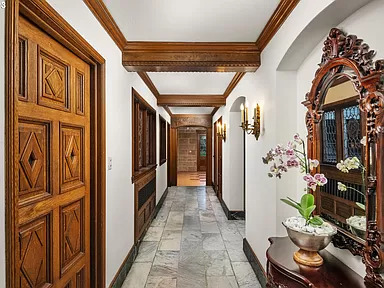
The long entrance hall.
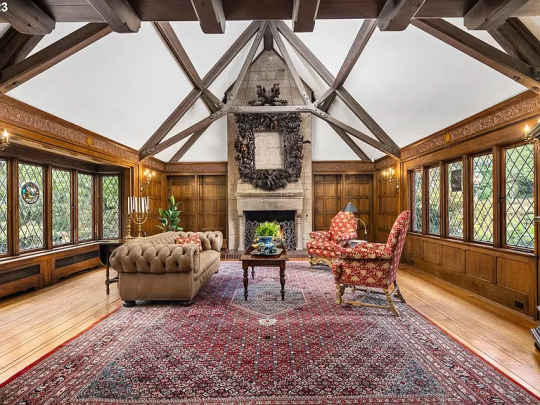
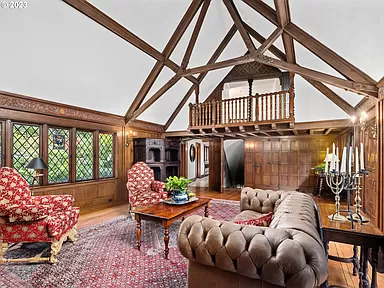
The house looks like a Tudor outside, but it's very castle-like on the inside. Look at the magnificent great room.
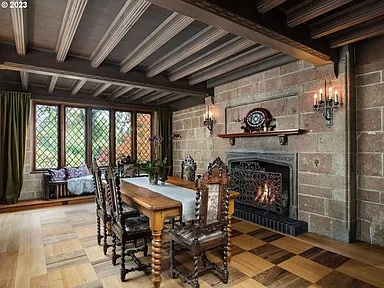
The dining room looks like it's in a castle with it's stone walls and fireplace.
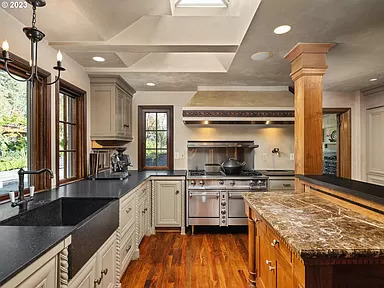
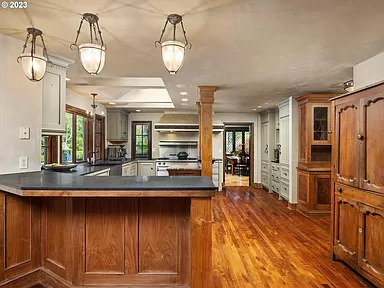
Chef's kitchen has fancy carved tri-color cabinetry.

Off the kitchen is a dinette/family room combo with a lovely big fireplace.
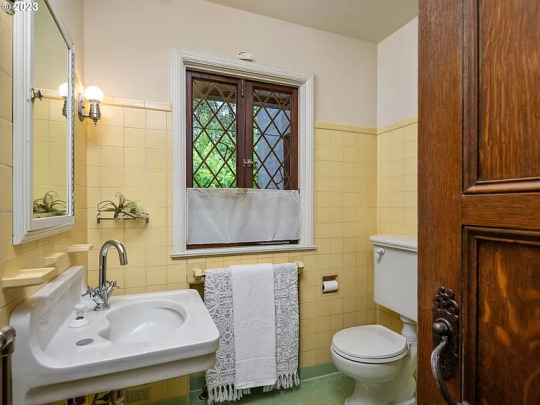
Nicely updated powder room.
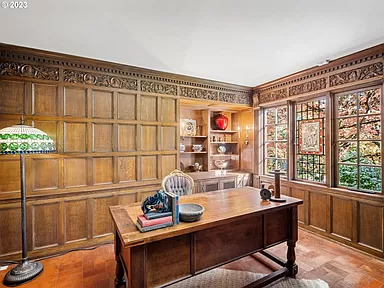
Handsome wood paneled home office.
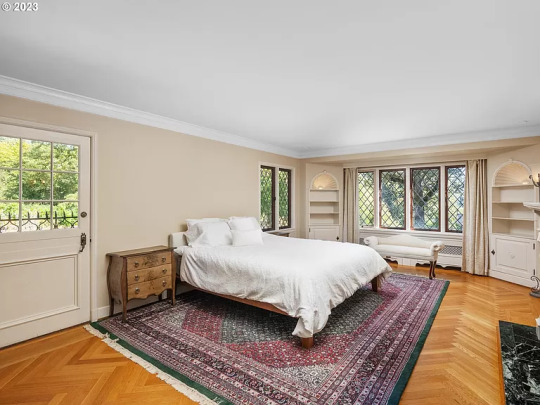
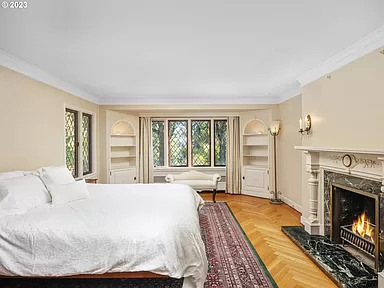
The large primary bedroom has a door to a terrace, built-in corner shelves, and a pretty fireplace.
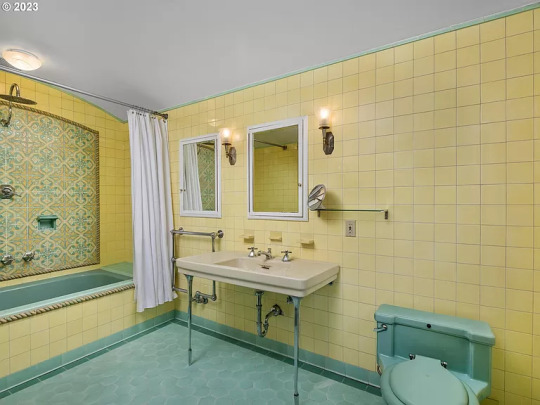
Love the preserved retro baths. The toilet and tub are original.
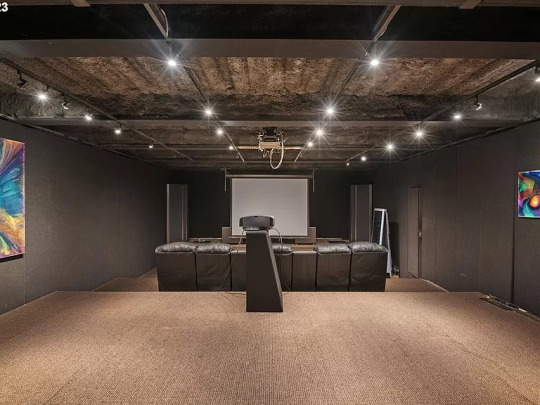
Big home theater.
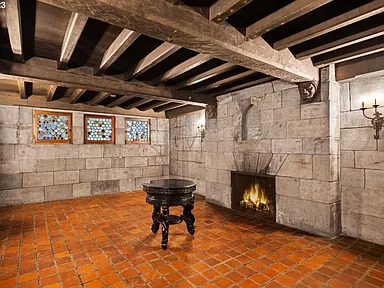
I don't know what this room is, but I think it's related to the dungeon.
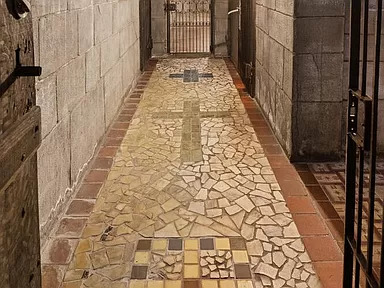
And, here's the dungeon. It's very well-lit and features steel doors.
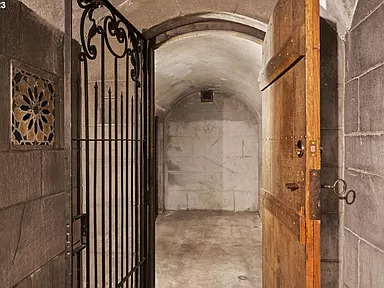
You'll have to decorate it yourself.
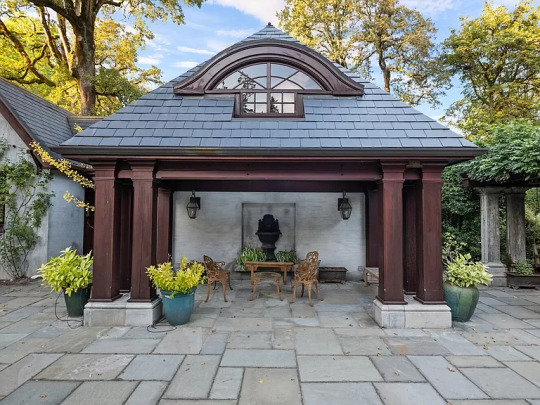
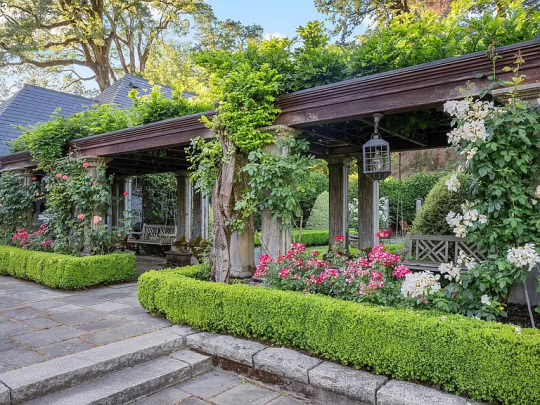
The grounds are absolutely stunning.

There's also this lovely guest house.
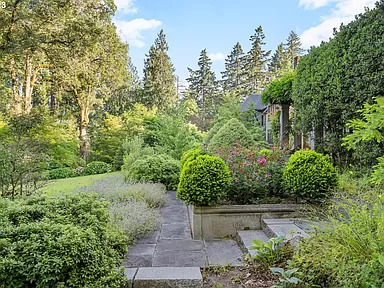

Beautiful greenery and water features.
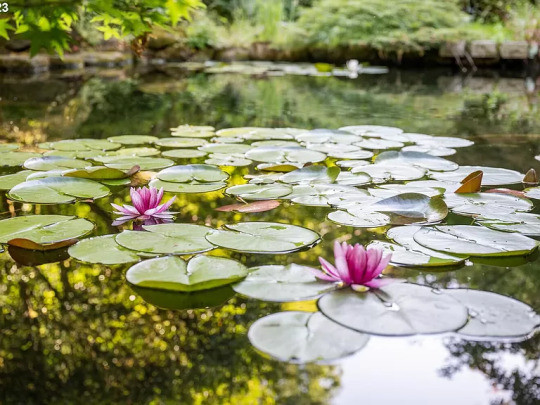
There's even a lily pond.
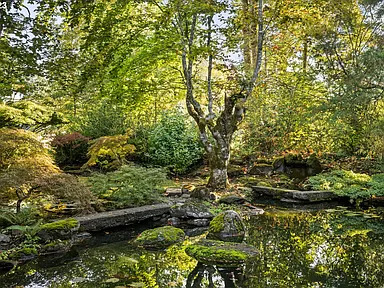

There are 2.99 acres of gorgeous grounds.
https://www.zillow.com/homedetails/1837-S-Greenwood-Rd-Portland-OR-97219/53852912_zpid/?
723 notes
·
View notes