#house tours
Text
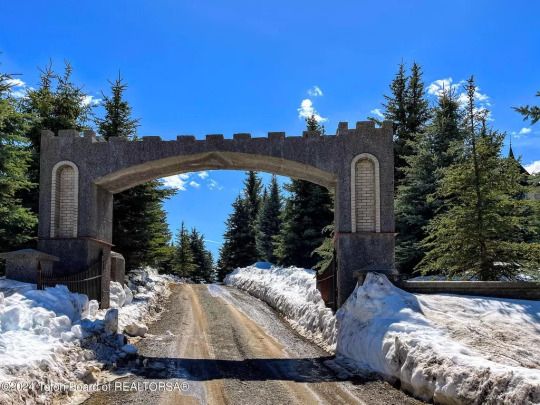
The road leading up to the castle is long. (i.e. It has to be plowed in winter.)

Welcome to Bedford Castle in Bedford, WY. (That's what the desc. calls it, but a plaque says 'Heiner Castle.') It's a fairly new castle, built in 1992, but it's pretty impressive inside, for certain reasons, not all of them great. It has 5bds, 7ba and they're asking $14M. Well, it's on 40 acres of land, too.

It's built among the pine trees and mountains of Wyoming in the background. It looks a little like an Austrian castle. Can you imagine yourself running, dressed in a pinafore, singing "The hills are alive with the sound of music?"

In the summer, it looks like the Emerald City. We're off to see the wizard.

The grand entrance stairs. There's supposed to be an elevator somewhere.

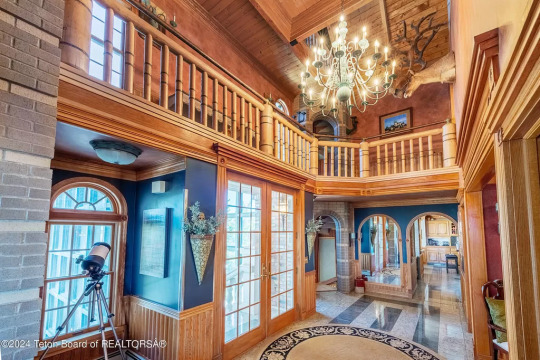
In many ways it looks like a castle, with stone arches, but I like a more medieval look, with dark wood.
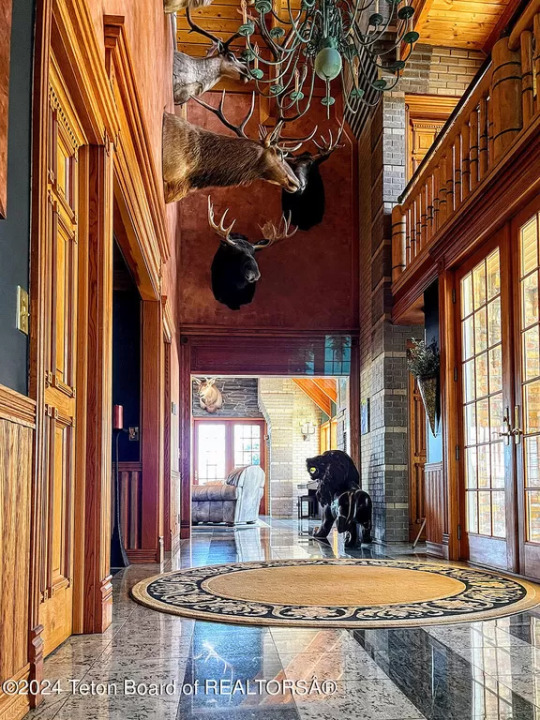
I wonder if the big lion would convey.
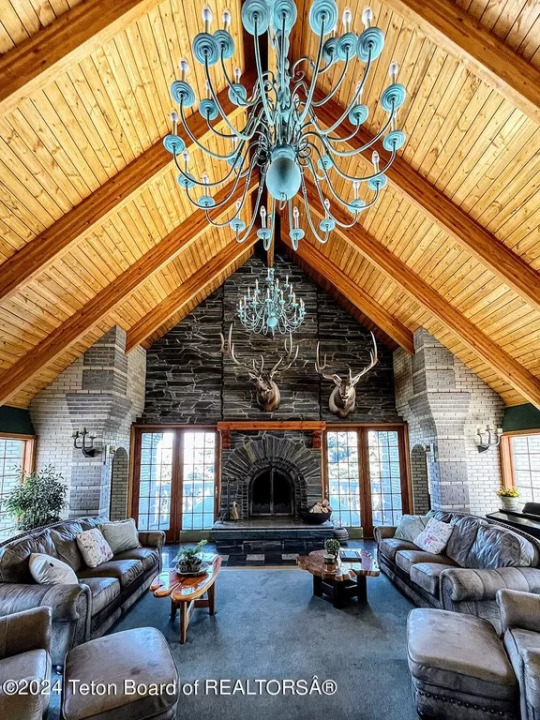
Check out the great hall/living room. It's kind of rustic, but with stone castle pillars.
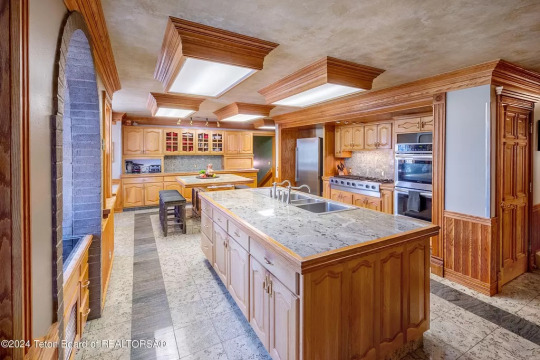
Large dated kitchen. It looks like a house kitchen, not particularly castle-ish.


The dining room has a big fireplace with a modern insert. Is it me, or is that table ridiculously high?
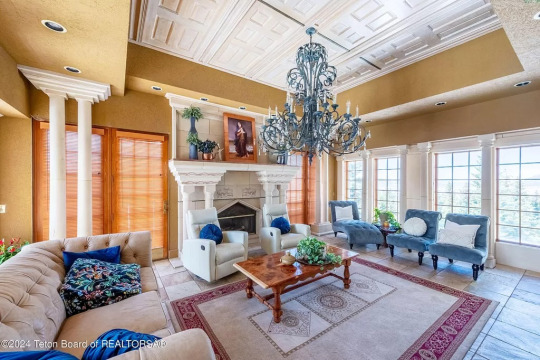
Now this is a castle. Big white stone fireplace and columns. Very nice. Love the blue chandy.
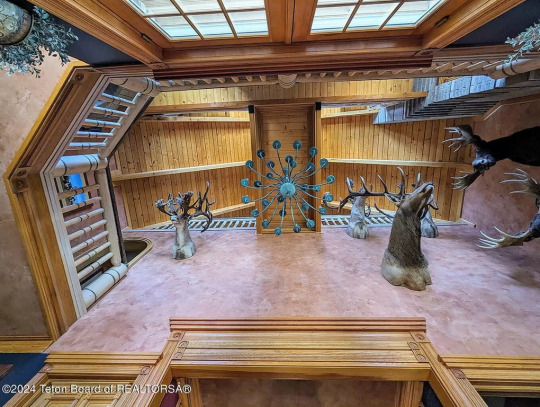
Looking up at the mezzanine.
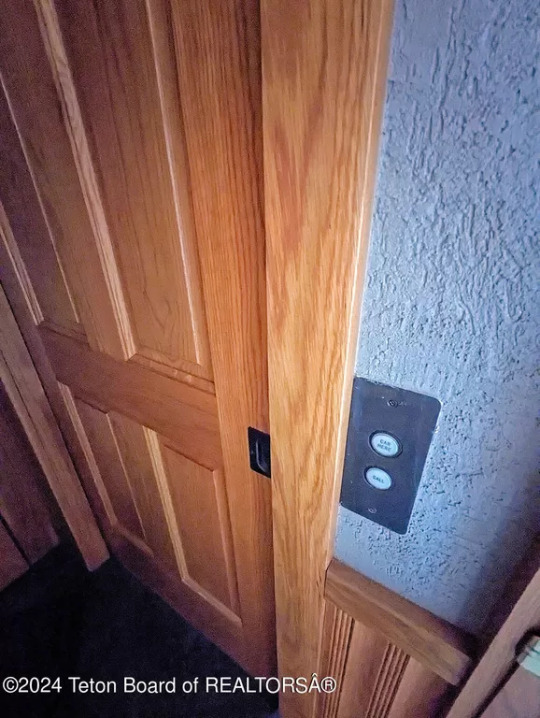
Here's the elevator. I can't tell where it's located, though.

Winding castle stairs.
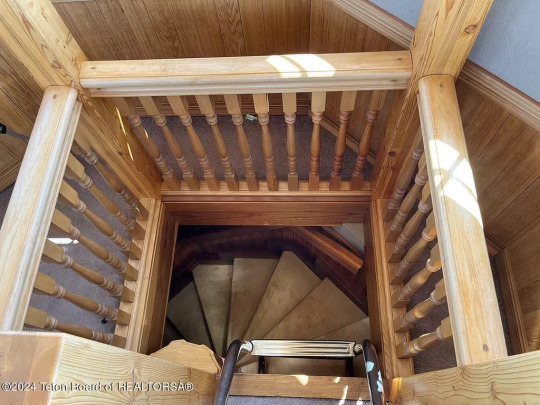
What is that thing? It looks like a trapeze. Do you have to grab onto it and hoist yourself up?
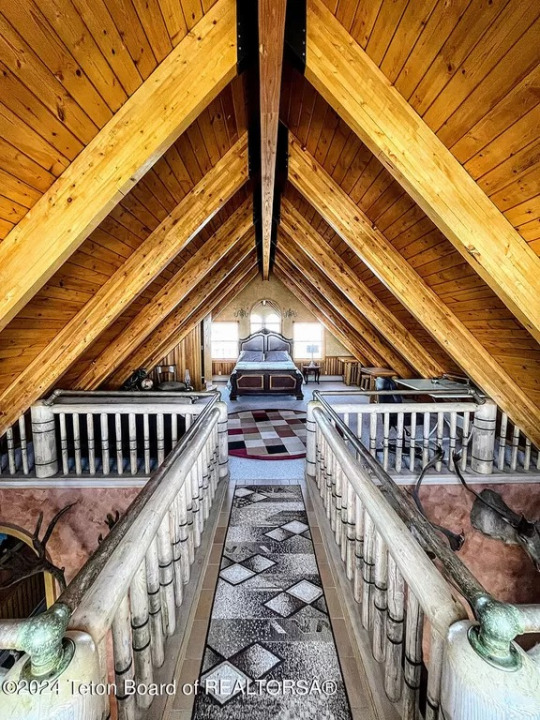
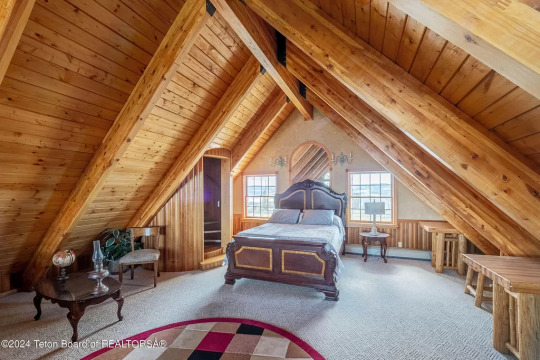
Assuming that you got up here, this must be the primary bedroom.

I'm gonna say that this treacherous ladder, that looks like it has rollers for steps, goes up to the kids bedroom.

They have a bunker style room.
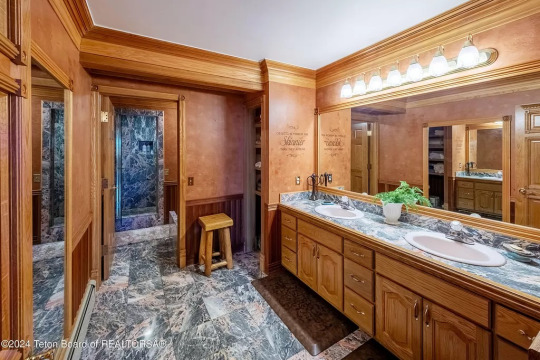
Very large bath. Dated. When you build something like this, you gotta think timeless. Oak cabinets w/carved fronts was a trend that quickly went out of style.
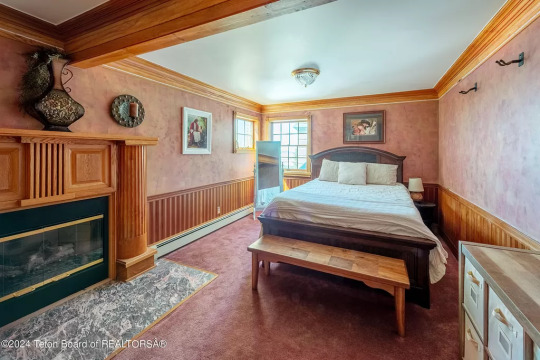
Here's another bedroom. I like the fireplace mantle with the thick columns.
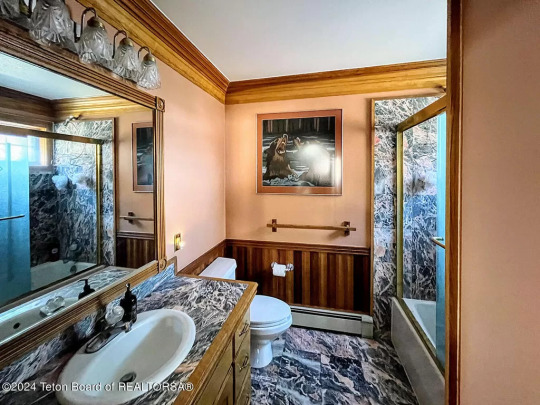

And, this is one of the other smaller baths. Actually, I thought that was the elevator when I first saw it.


Metal stairs to the tower. This is super cool.
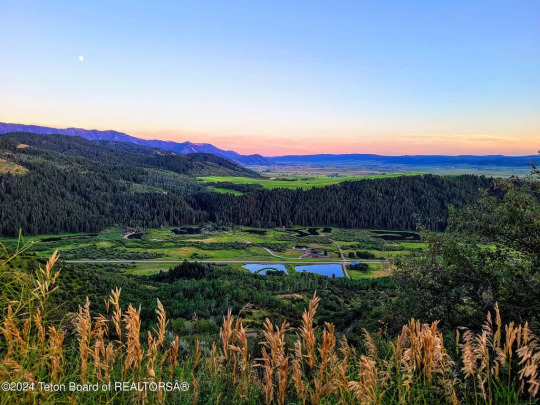
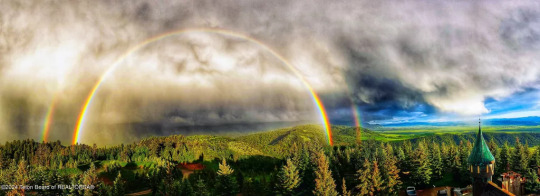
40 acres in Wyoming would be beautifully green in the summer.

But, you gotta be into snow, too.
https://www.trulia.com/home/2150-robinson-ln-bedford-wy-83112-299621690
188 notes
·
View notes
Text
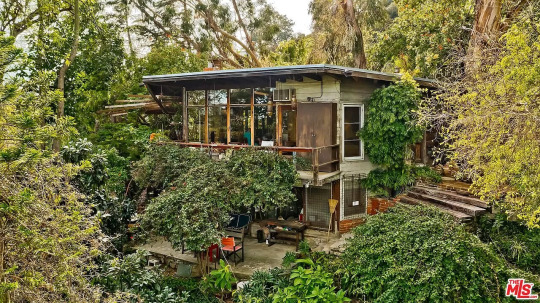
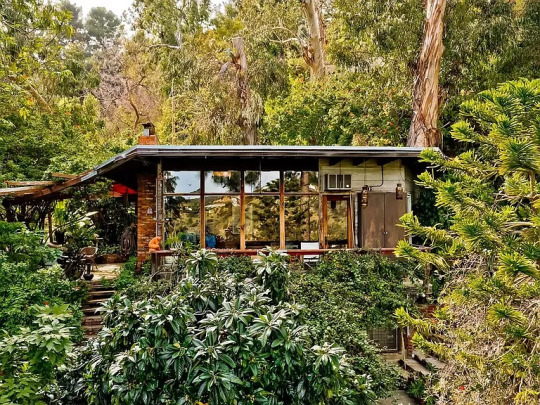
This 1953 treehouse is way overpriced b/c it's in Los Angeles, CA, but it's so stinkin' cute. 2bds, 2ba, and a crazy $2.1M price tag.
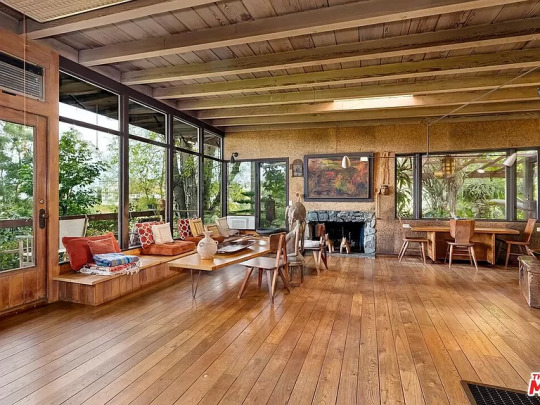
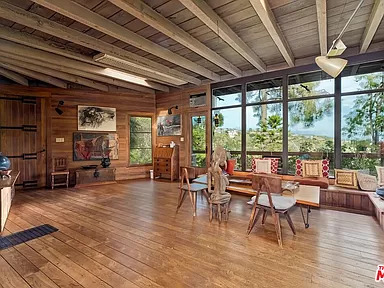
It has a very large, open living room and it does have a treehouse feel.
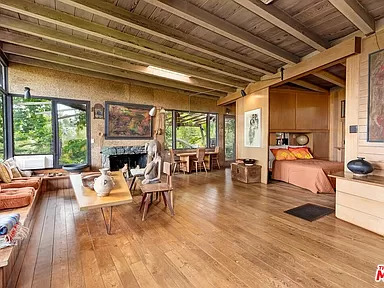
One of the bedrooms is basically a part of the living room, which would be cute if it wasn't $2.1M.


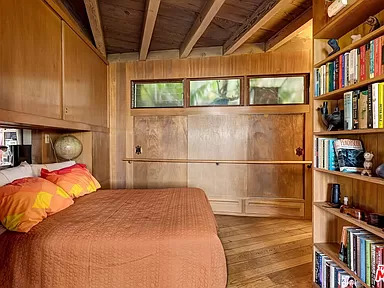
The room isn't very large, but it's the secondary. It does have some nice shelving and it looks like that large door opens.
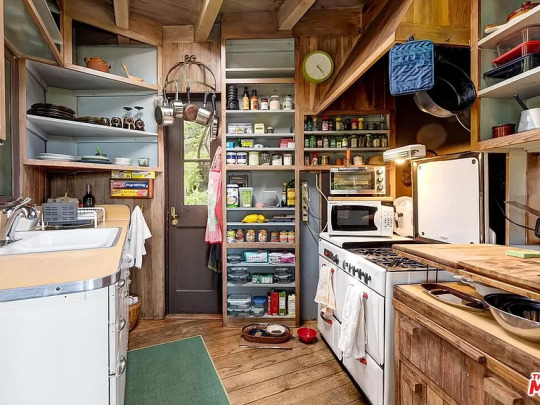
The tiny kitchen has a vintage stove and cabinets. It's original and very sweet, but no dishwasher.

Bath number one is a small shower.
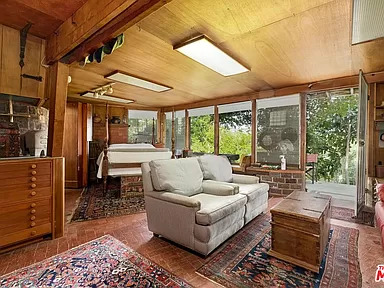
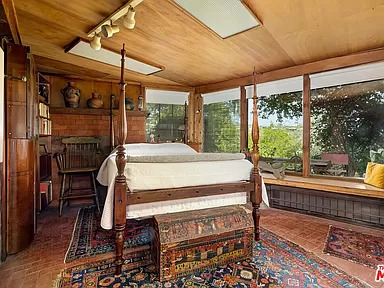
The primary bedroom is large enough for a sitting area, plus it has a fireplace, view and access to a deck.
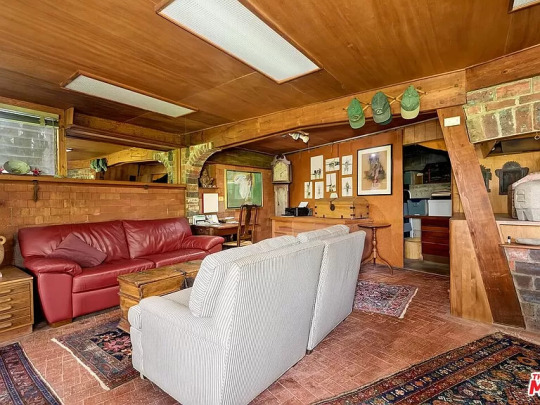
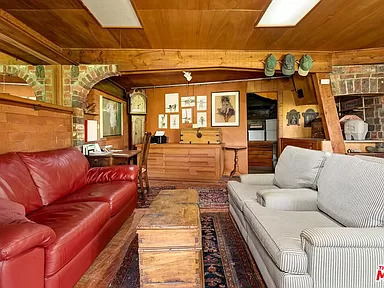
There's a cozy family room with some brickwork and a home office area.
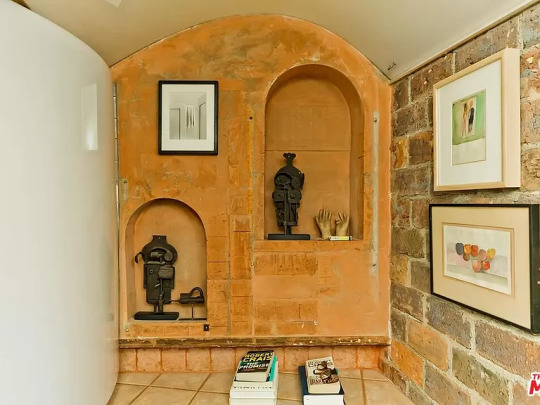
Here's a cute feature. It's like a little reading nook.

The 2nd bath is larger, but looks a bit rough, especially the porous brick wall in the shower.
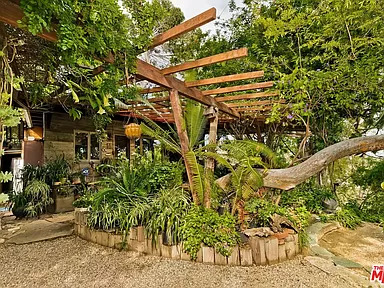
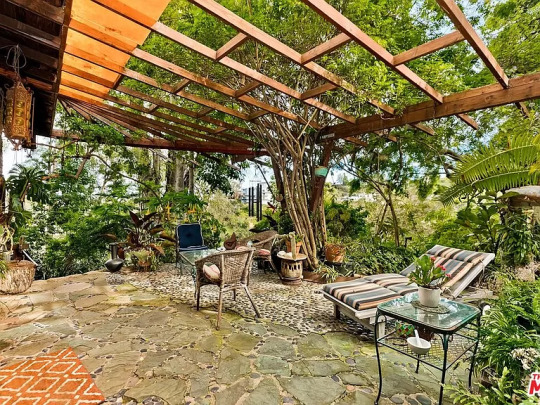
This, however, is what you're paying for- the land. It's 1.35 acres of tropical plants, but they don't look that healthy and lush. Plus, the stone patio could use work.

I see wood steps, but I'm not sure what's happening with the bricks- they look loose.

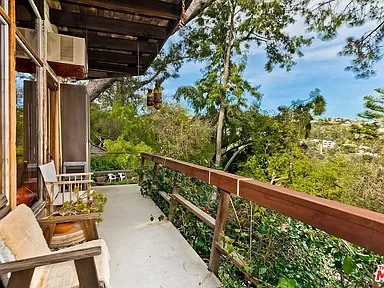
The terrace looks out over Los Angeles.

See what I mean about the trees? These look dead.
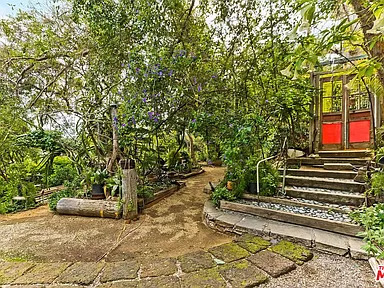
There are lots of pathways thru the property.


Here's a container garden going down the hillside.
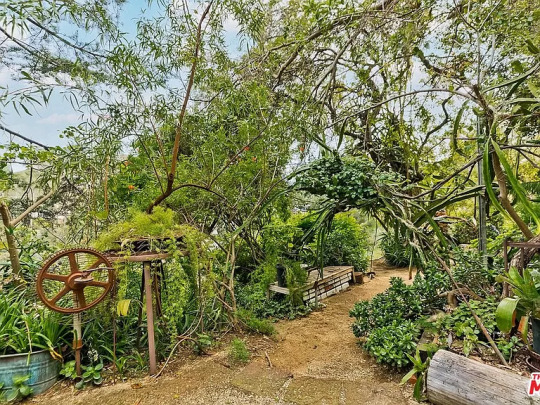
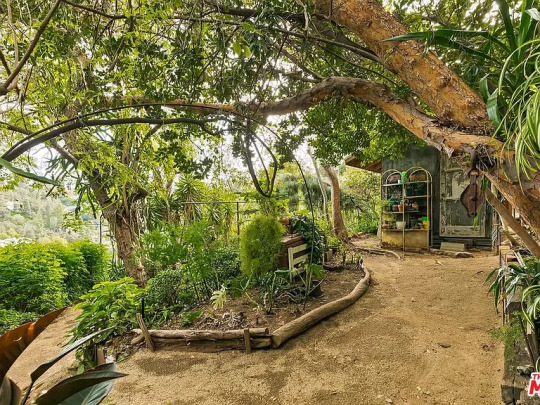

Plenty of parking on the dirt by the front gate.

Looks like the main road is on the upper left and then a dirt road winds up to the house.
https://www.zillow.com/homedetails/8326-Utica-Dr-Los-Angeles-CA-90046/20801717_zpid/?
135 notes
·
View notes
Text

Interesting colorful 1958 mid-century modern in St. Louis Park, MN. 5bds, 3ba, $925K
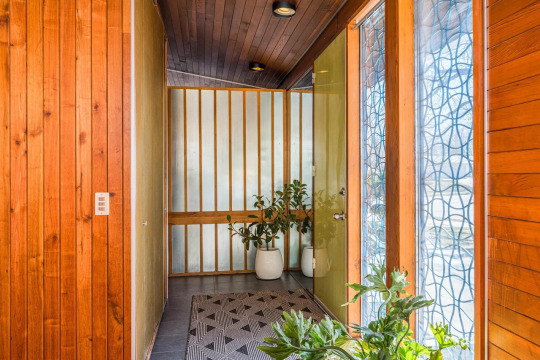
There's a nice entrance foyer- it's different than the typical MCM layout.


Isn't this a beautiful sunny living room? What a large fireplace wall.

Very large open dining area. This home is very spacious and well-cared for. It already has a pending sale.


Right off the living room is a colorful kitchen.
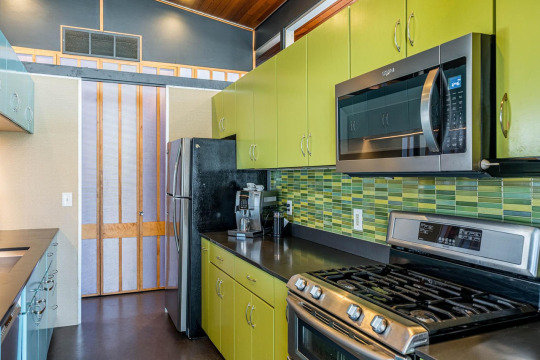
This is lovely. I wonder how they found a backsplash to match.
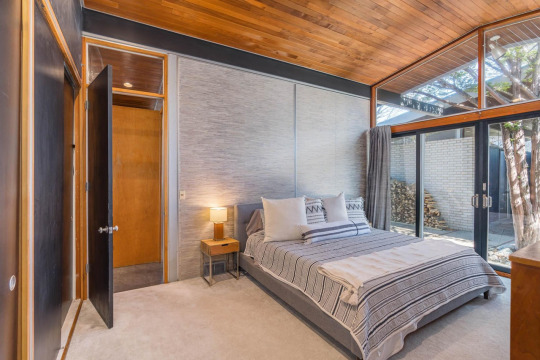
The primary bedroom is quite different from the usual MCM bedrooms- it's not a plain box and it's got a vaulted wood ceiling plus a glass wall and sliders to the patio.

The shower room was remodeled and seamlessly fits the MCM style.
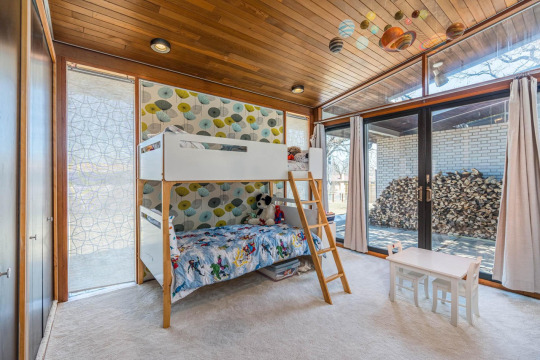
The children's room is quite large.
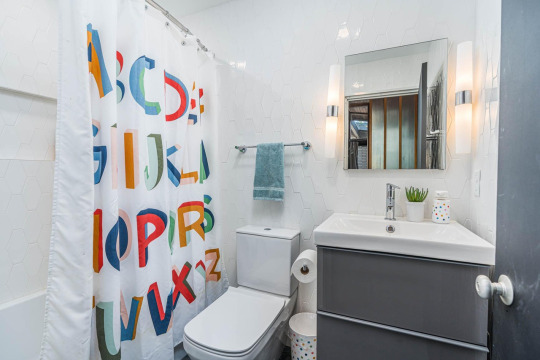
The children's bath mirrors the shower room, except that it has a tub.
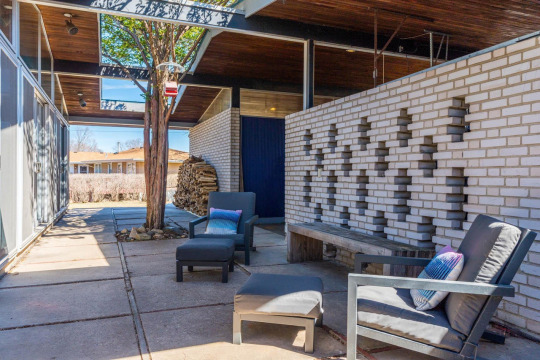
It's almost like the exterior has "rooms" and there's an open roof for a tree.

Downstairs is a very large basement with a family room and bar.
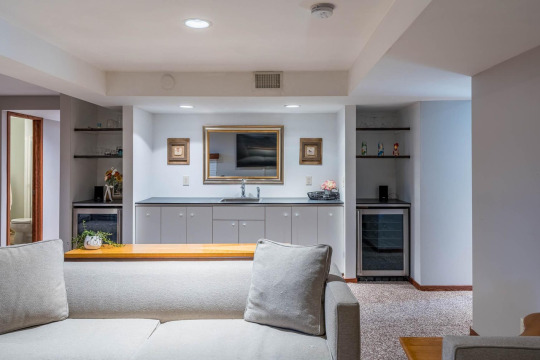

It also has a fireplace.
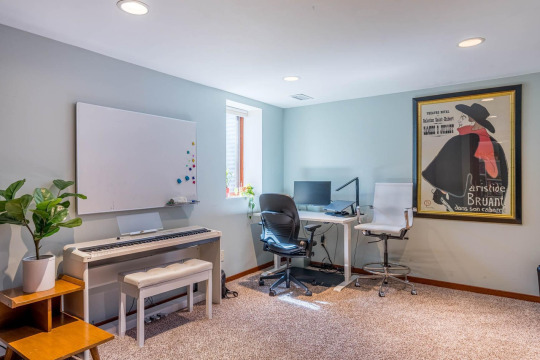

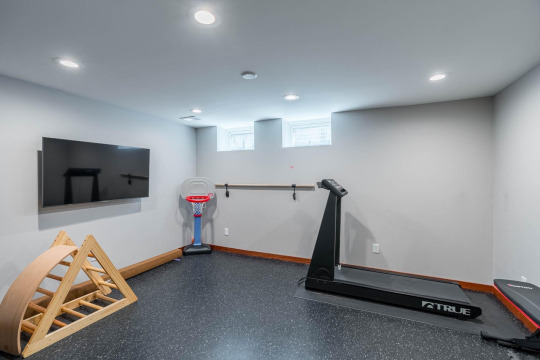

The home goes on and on, it has so many rooms.

It also has a big deck with an outdoor kitchen.
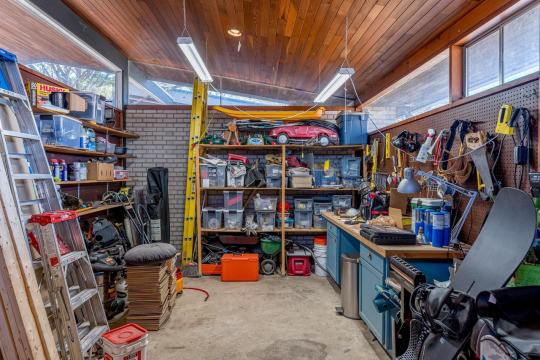
Plus, a great workshop.


The house is larger than I thought, and it's an attractive colorful home on the exterior, too.
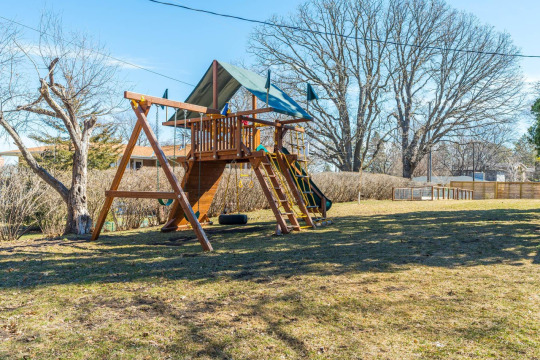
The lot measures .51 acre.
https://www.redfin.com/MN/Saint-Louis-Park/8000-Westwood-Hills-Dr-55426/home/49940469
#mid century modern homes#MCM architecture#colorful homes#old house dreams#houses#house tours#home tour
131 notes
·
View notes
Text
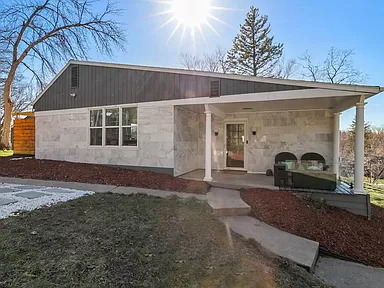
I have never seen anything like this remodeled 1930 home in Rochester, MN. It has 3bds, 3ba, and is completely tiled inside and out. The exterior is basically bathroom tile. Asking $849K. Well, at least you don't have to ever paint, just spray it down with shower cleaner.
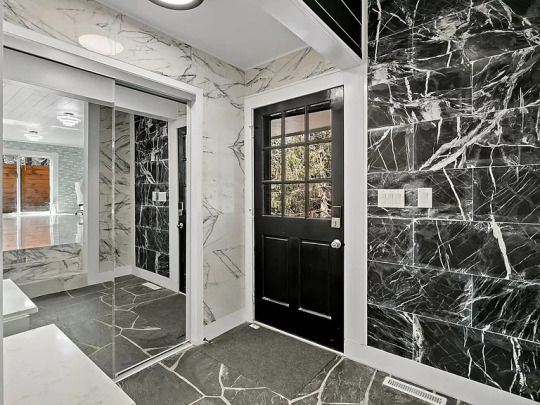
You'd think that it would at least be something other than the usual white, gray, and black. And, you don't even have the option of painting. Ever.
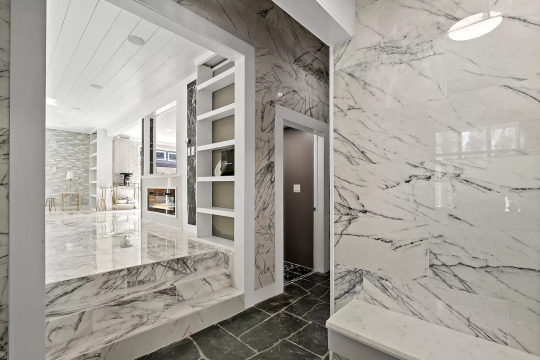
Tile stairs go up into the living room.
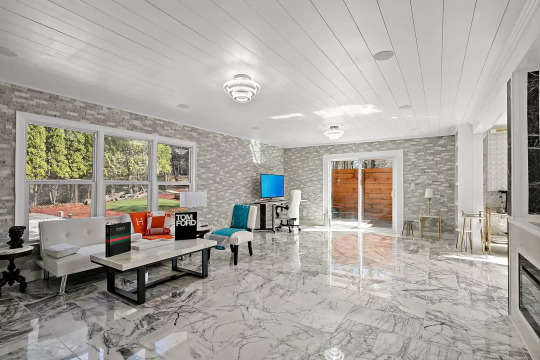
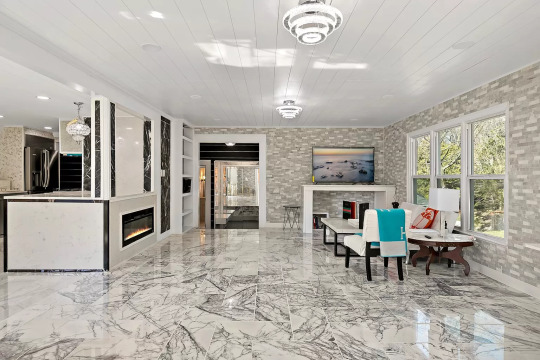
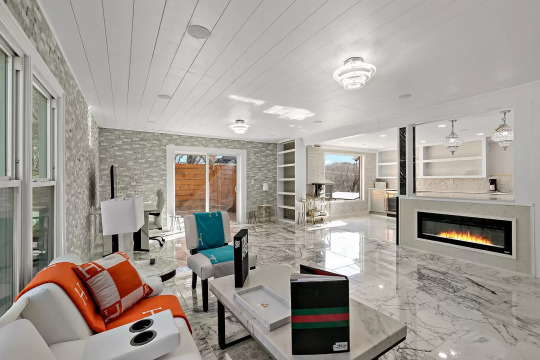
I don't really like the small subway-type tiles on the walls in here. Even the fireplace is tile. The bookshelves & ceilings, however, are wood.
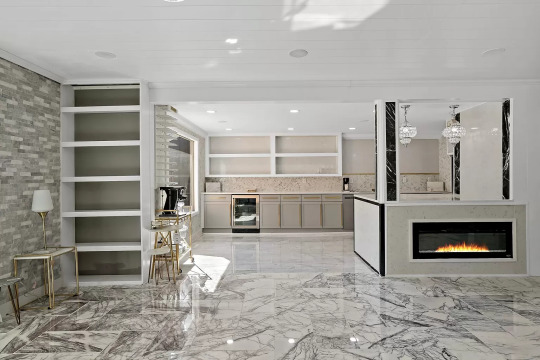
I've never seen a combination fireplace/kitchen counter.
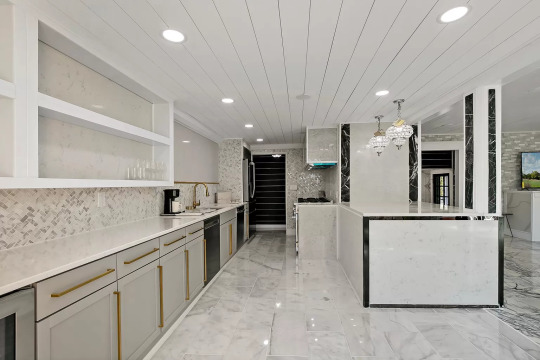
The lower cabinets are nice.
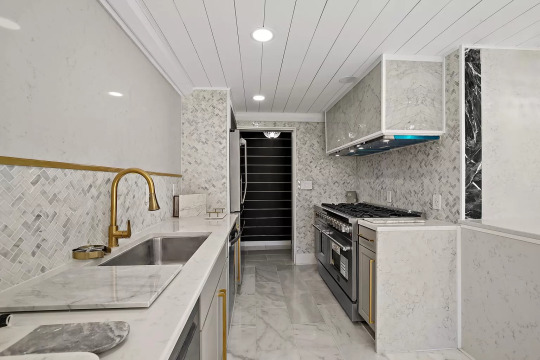
The backsplash is a herringbone pattern.
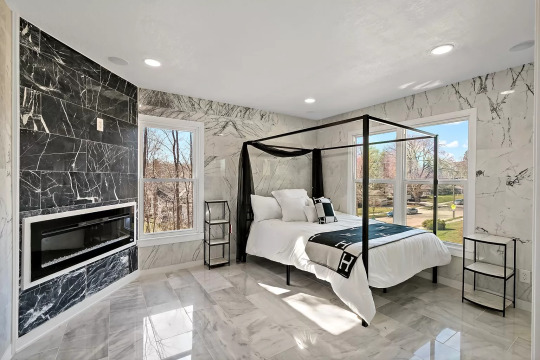
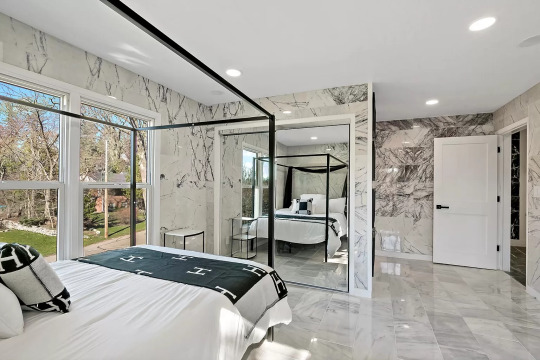
The primary bedroom has a fireplace wall. As if it doesn't have enough shine, they had to put mirrored doors on the closets.
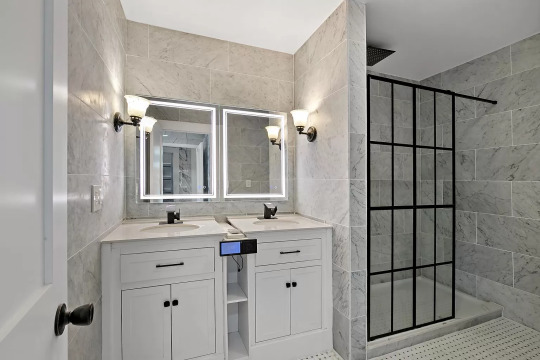
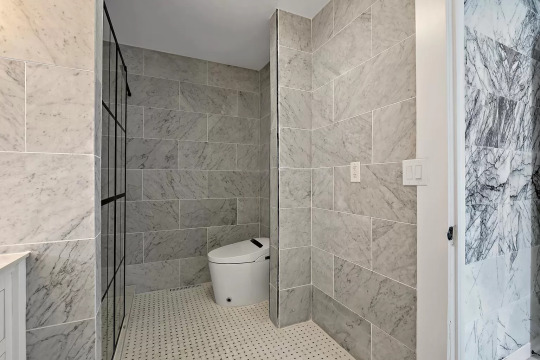
The en-suite bath has that nice shower door that looks like paned glass.
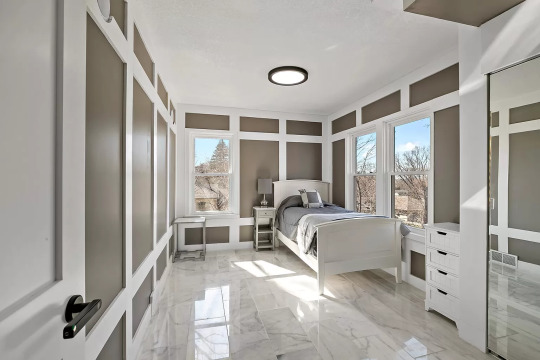
What is this nonsense? No tiled walls? This is actually very nice. It can be repainted in a very attractive color scheme.
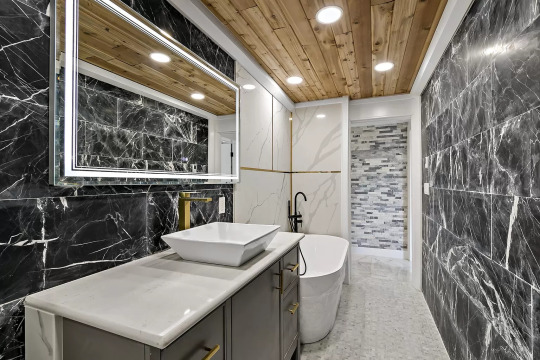
Bath #2 has large pieces of tile joined by metal strips around the tub, plus a wood-tone ceiling. There are 4 different tiles in here.
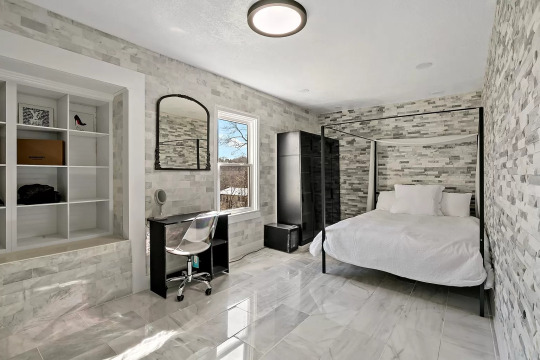
Bedroom #3 has the small tiles on the walls.
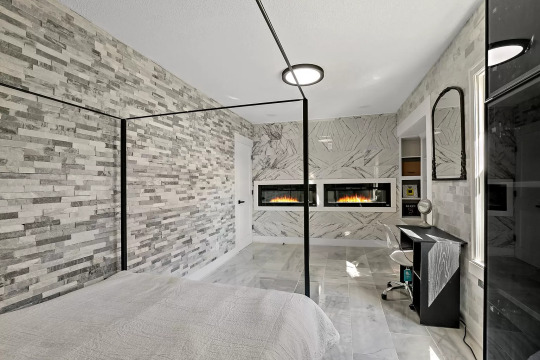
Well, that's different - twin fireplaces.
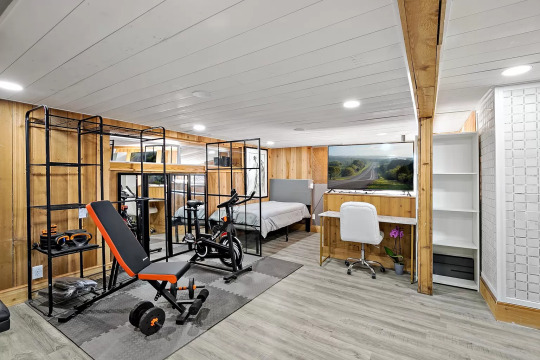
The finished basement is set up as someone's bedroom, office, and gym. I like the glass wall partition.
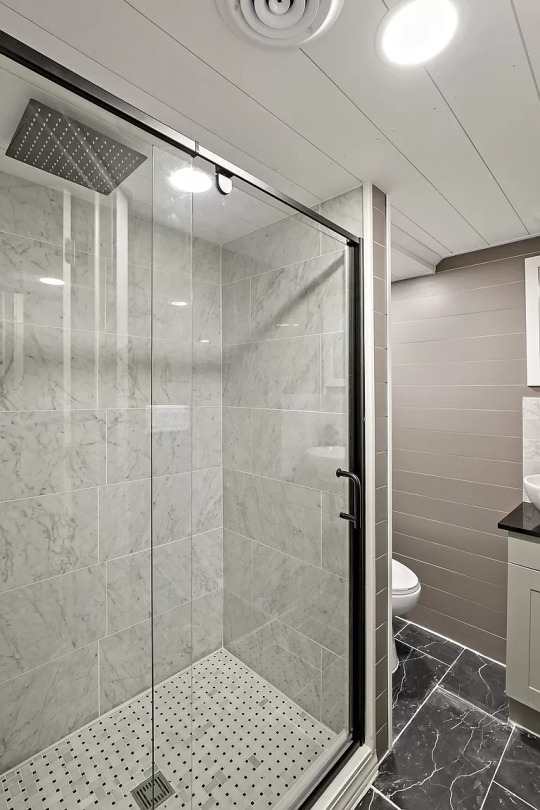
There's also a shower down here.
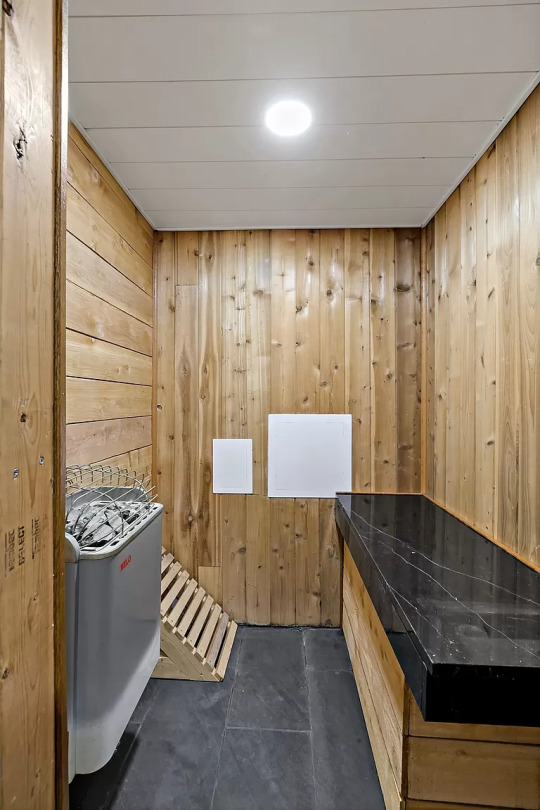
And, a sauna.
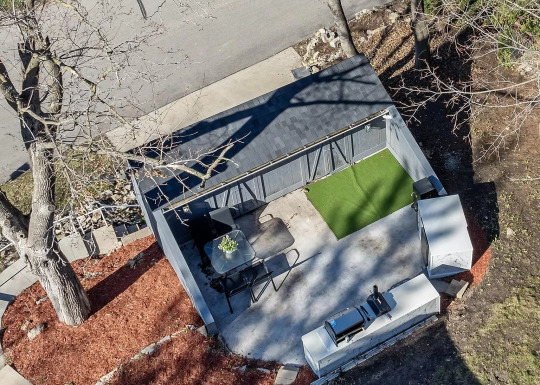
There's an outdoor kitchen with storage.
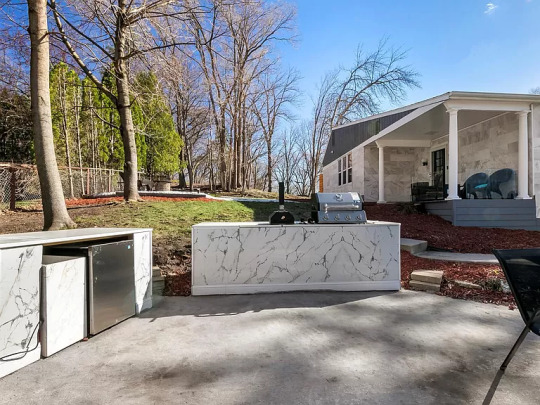
The kitchen is, of course, tile.
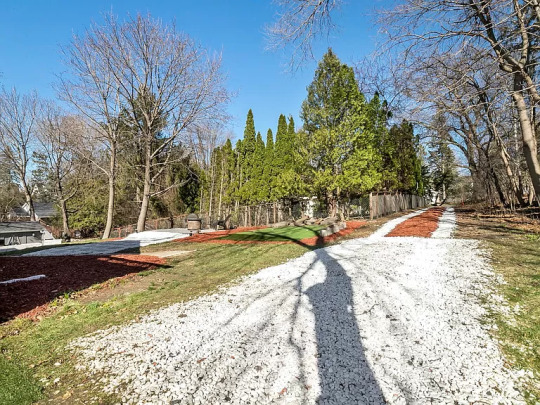
The lot is .25 acre.
https://www.zillow.com/homedetails/902-14th-Ave-SW-Rochester-MN-55902/91456791_zpid/?
111 notes
·
View notes
Text
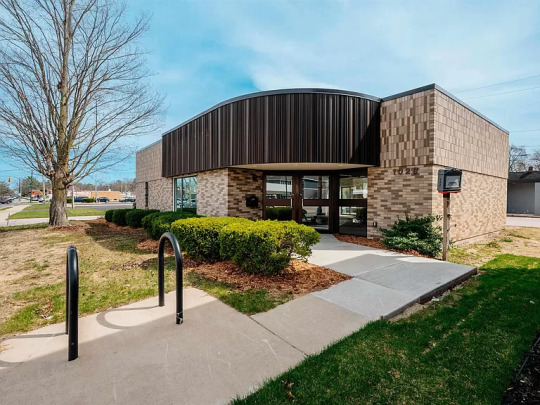
WTH? When I looked at this home, I thought, what is that? A bank? 1961 build in Traverse City, MI w/3bds, 4ba, listed for $795K.

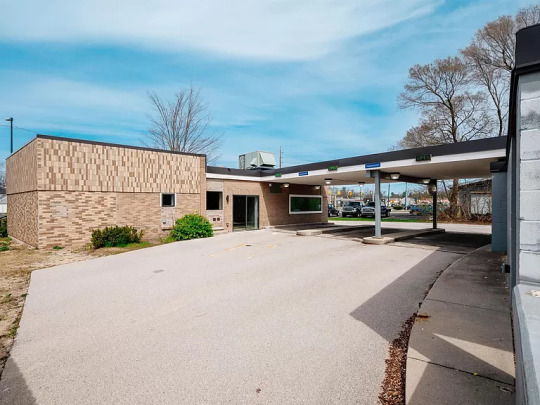
Yep, it's a bank. And, guess what? You get the drive-thru, too. But, they removed the hydraulic system. WTF? You do still have 3 lanes, the open/closed lights and the service window. But, that's not all. Actually, it's a floppy flip- they left a lot of stuff undone.
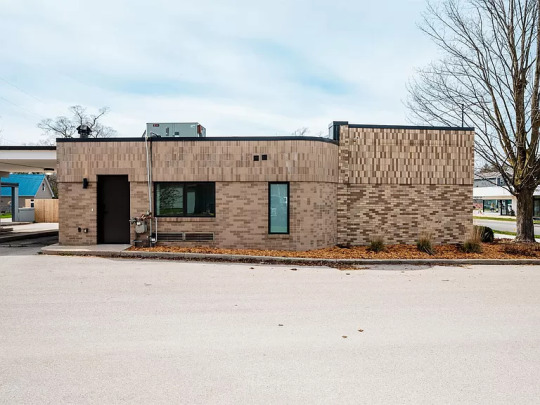


You also get this weird building next to it, where they must've done other banking stuff. But, whatever flipper did this, removed the vault, and that's the best part!

I mean, really. It's still got all the glass bank doors.

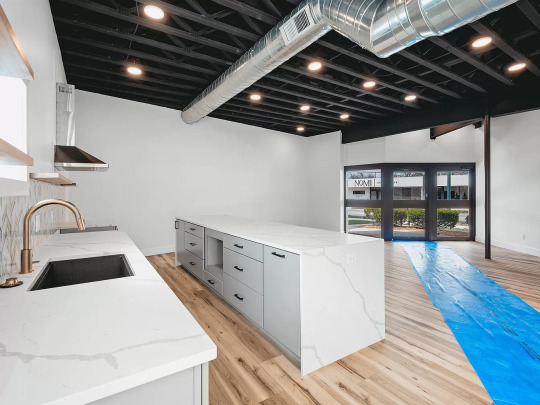
You basically enter the kitchen. Follow the plastic blue road to Munchkin Land.

Hey...a new house and I gotta buy my own appliances? I never saw anything like this. Come on, now. Deal breaker.


The living room or dining room, who knows, wraps around to the bank's former side doors by the drive-in.
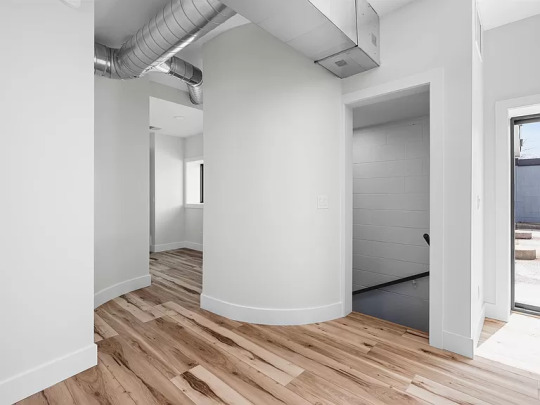
A lot of banks have this rounded column feature and they left it.
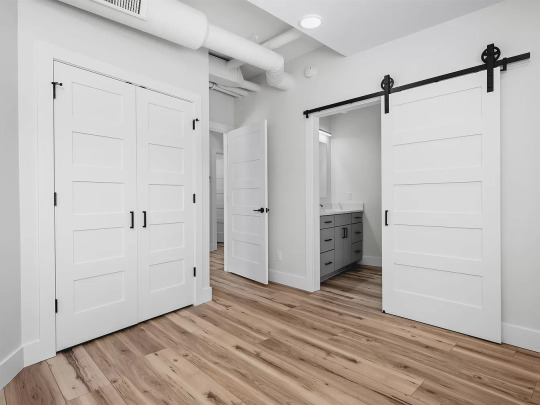
All bedrooms are like this- featureless, with a closet, sliding doors to an en-suite and industrial ceilings with pipes and things.
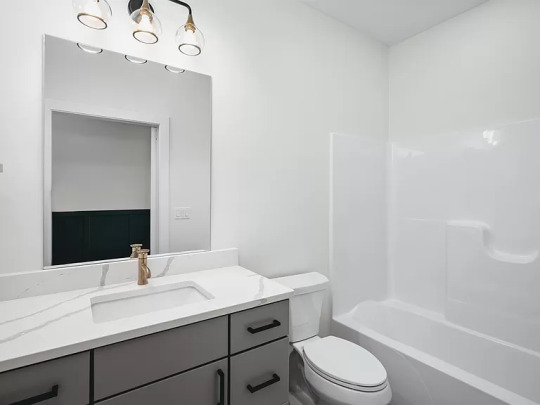
Small 3 pc. with plastic bath insert, no tile.

The primary bedroom has a walk-in closet and a big bank window.
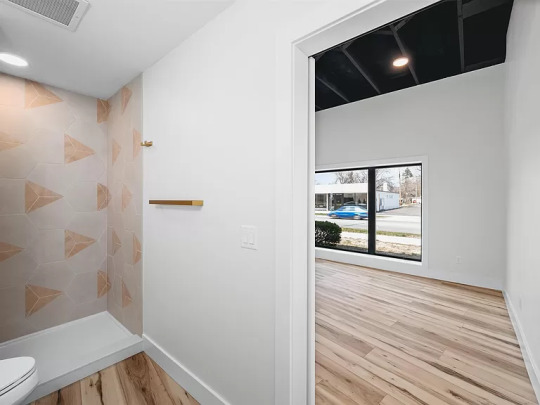

And, fancier tile in the shower.
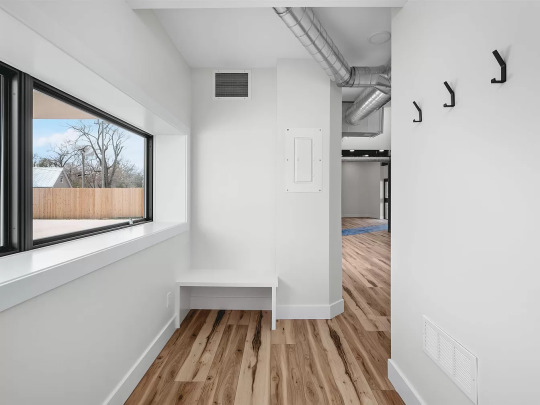
I think that this may be the drive-thru window room.

Spiral stairs to the basement.

Cinderblock half bath. Looks like the original door.
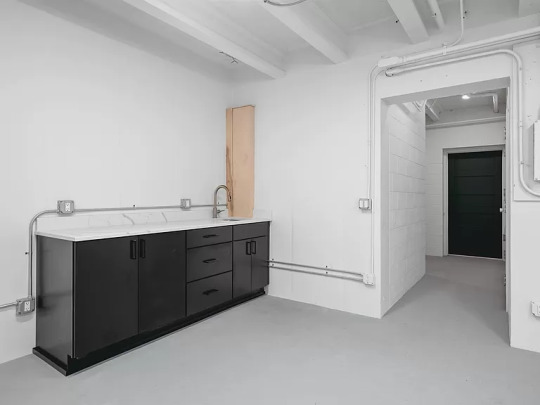
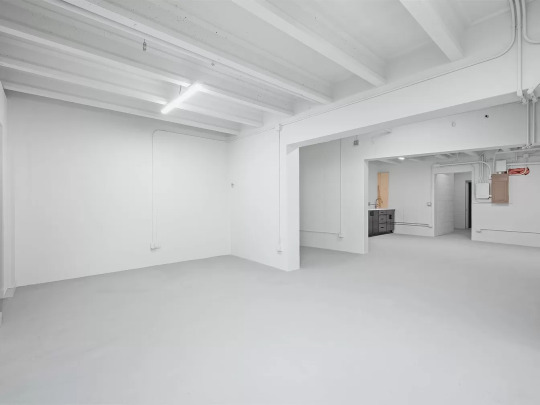
Large finished basement, no washer dryer, just a laundry room. Guess this flip was running way over budget.
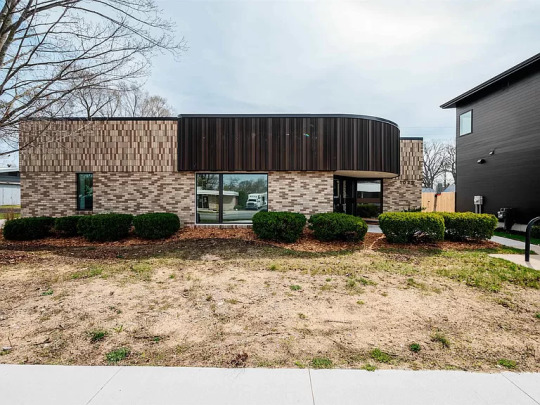
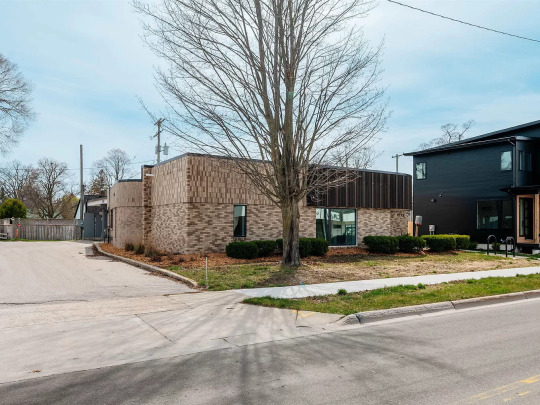
There's really no yard to speak of on the 6,969 sq ft lot, but there's plenty of parking.
https://www.zillow.com/homedetails/1028-E-8th-St-Traverse-City-MI-49686/339600007_zpid/
144 notes
·
View notes
Text
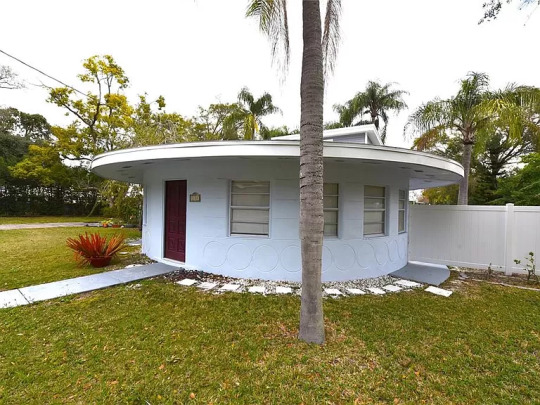
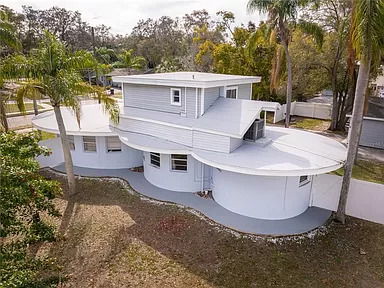
Who added a square to the round house? According to some research, this house was also a Community Center, then became a Church. Eventually, the 1952 mid-century modern became a home to several owners. It's recently been remodeled and is located in Safety Harbor, FL, has 2bds, 2ba, & the owners are asking $699K.

The front door opens to a round hallway. The floor looks like stained cement.

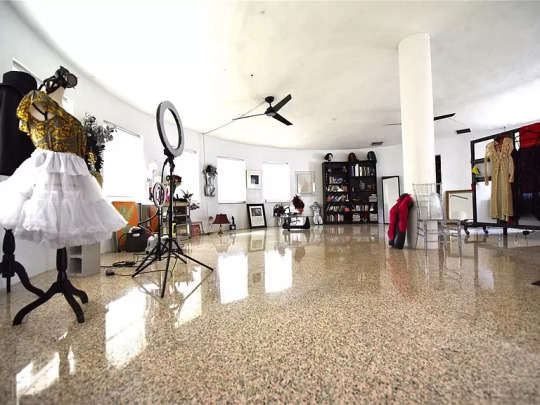
The living room is gigantic, but it looks like the current owners either have a business or are set up for a moving sale. The floor in here is terrazzo.
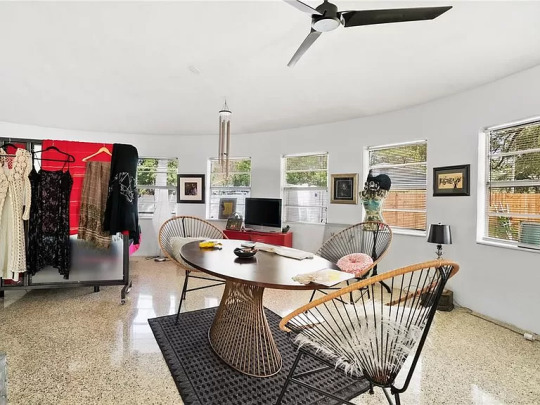
It looks like they pushed the sofa behind the screen.

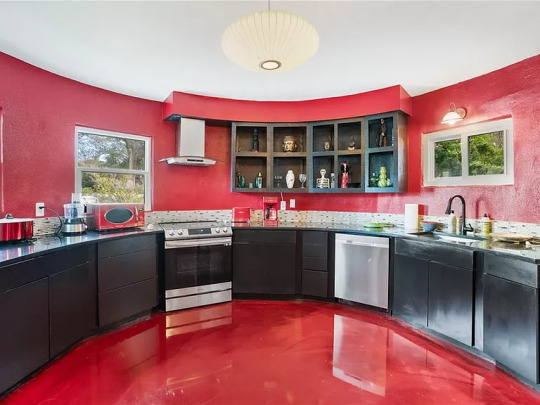
The round kitchen is kind of interesting. It looks like they painted the original cabinets black, b/c MCM cabinets would be flat front style.
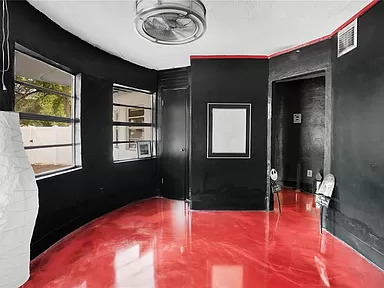

This looks like a bedroom, possibly the primary.
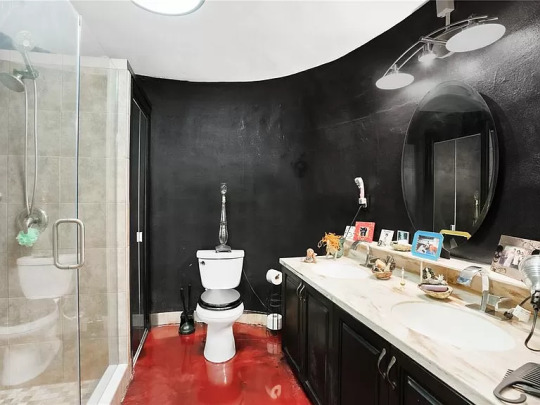
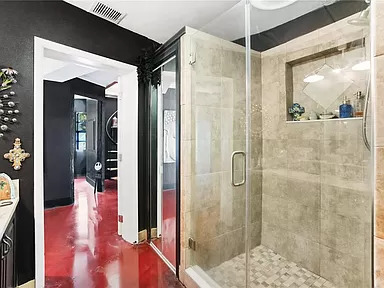
And, here's bath #1, that has a double shower.

In order to accommodate the addition on the roof, they put up a spiral staircase that looks like it may be part of the primary bedroom.
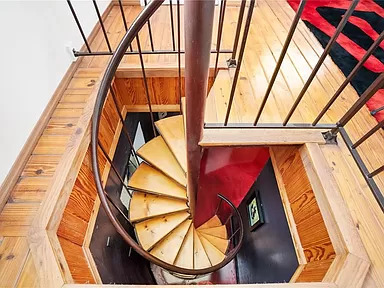
Interesting configuration.
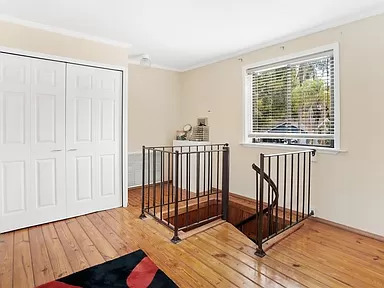
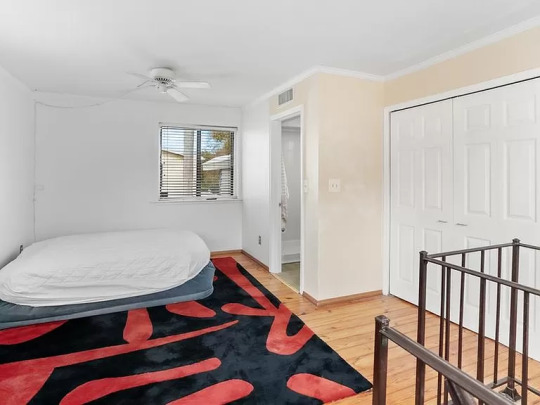
Oh, I get it now, the house was originally only 1 bedroom and 1 bath, and that's why they did the addition. This is all newer construction.
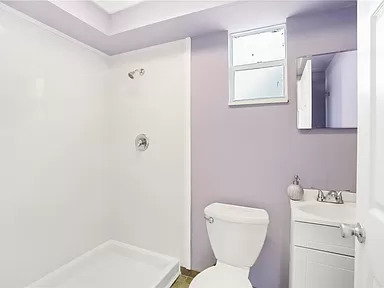
The 2nd bath is up here- a small shower room. Wow, $699K for this.

You couldn't call the small cement area a patio, but there's some lawn.
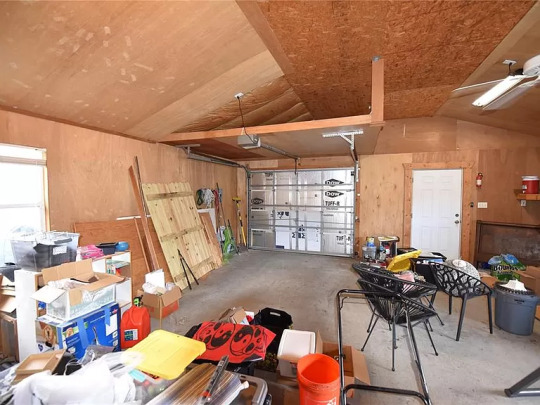
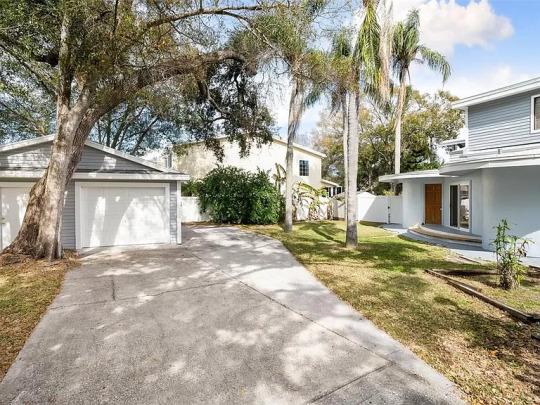
It has a garage with a large parking area.

The house is on a .27 acre lot.
https://www.zillow.com/homedetails/1111-Dr-Martin-Luther-King-Jr-St-N-Safety-Harbor-FL-34695/46971387_zpid/
95 notes
·
View notes
Text
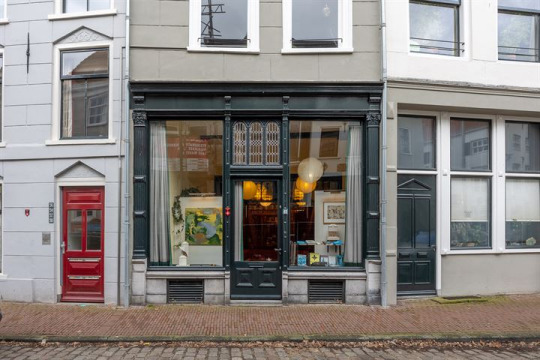
I love store conversions, if they're in a safe neighborhood, (b/c of the big glass windows), so thanks to Ingek73 for finding this exceptional conversion (I love it!) in Nijmegen, the Netherlands. It's in an 1874 building, has 1 bd, and it's possible to live/work there. €345K + €94.78mo. HOA / S370K + $101.57mo. HOA. (No matter where you go, you can't escape the HOA.)
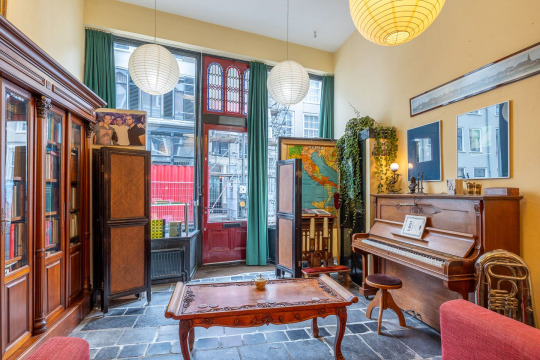
How lovely is this?

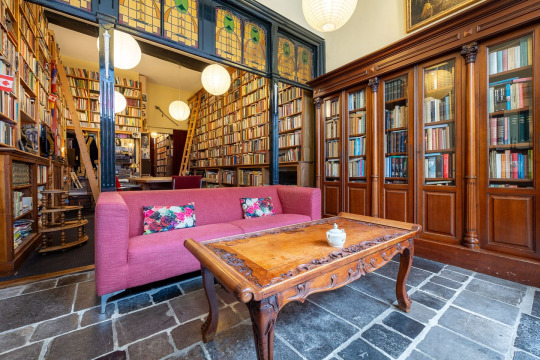
Love the stone floor and built-ins. But, look at the stained glass, too. This is so beautiful- and also look at the light fixtures- paper lanterns.

I wonder if the book inventory comes with it.

Beautiful stained glass feature.
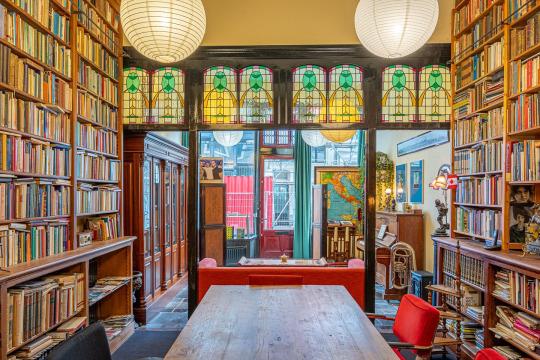
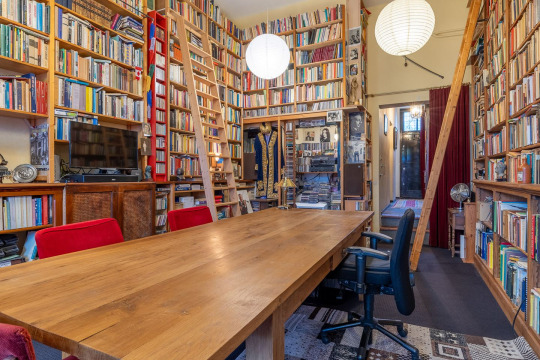
I'm a librarian, as most of you know, so this is my dream house.
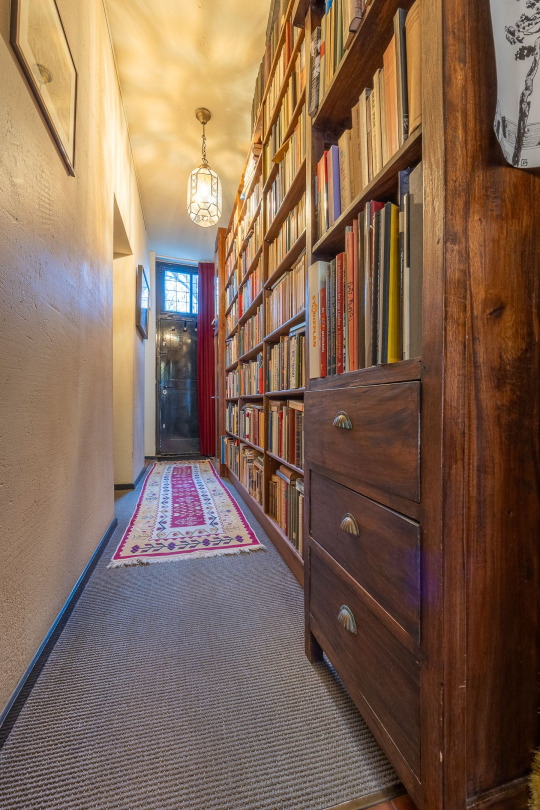
Even in the hall, book shelves for days.
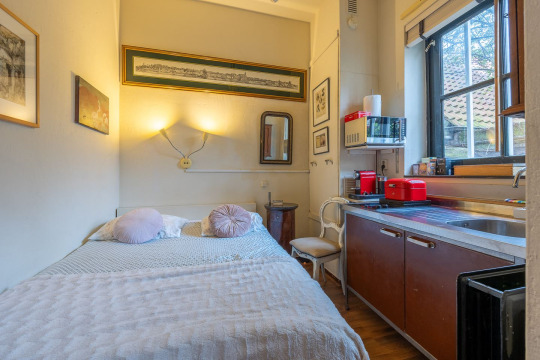
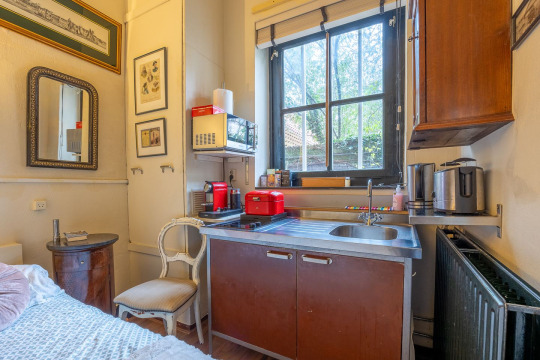
Right now, there's a kitchenette and sleep space combo.
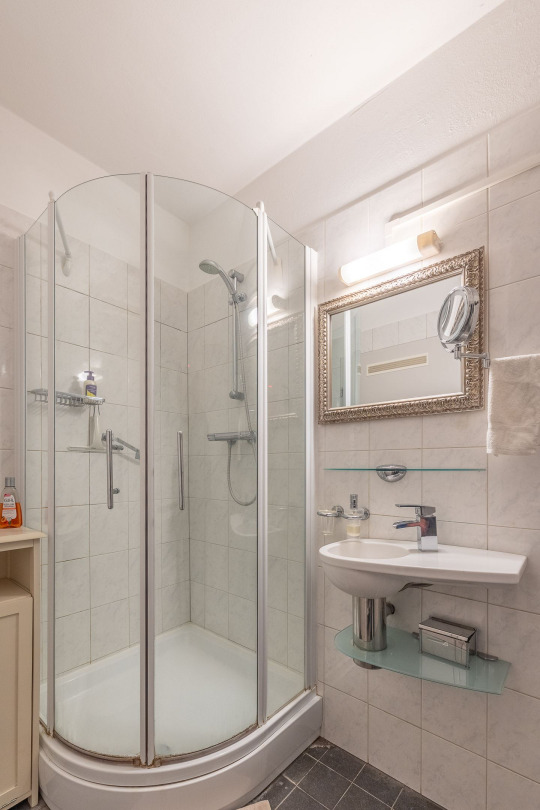
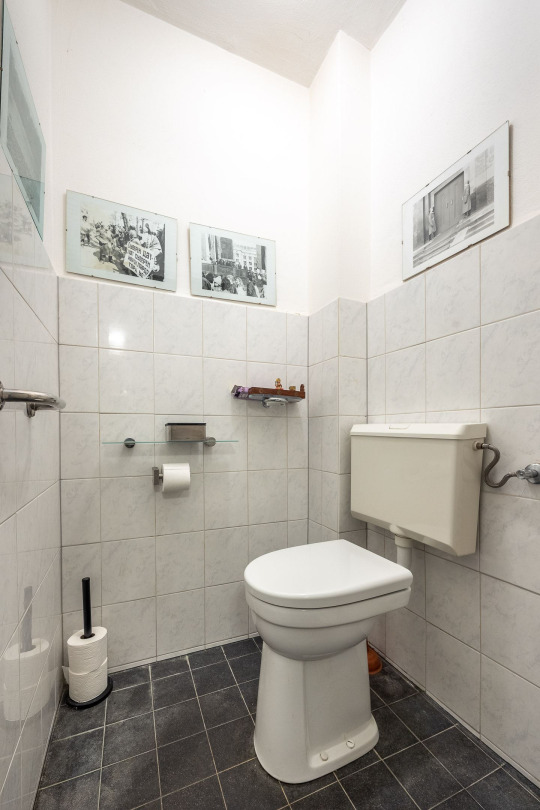
Nice new separate shower and toilet.
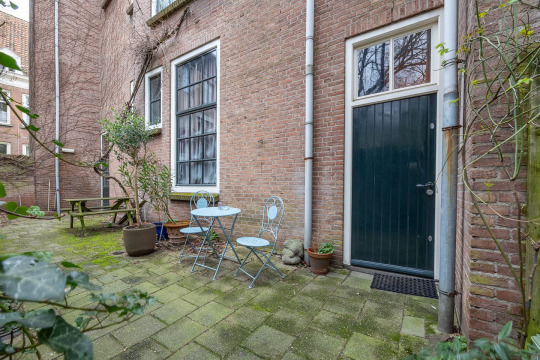
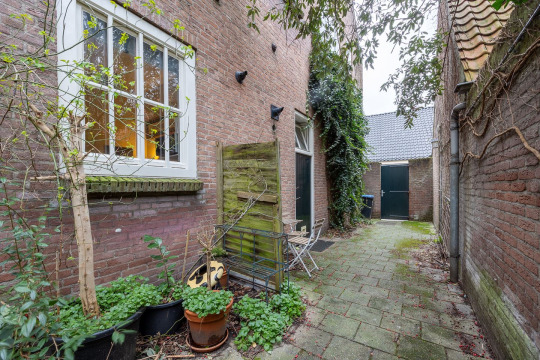
I love that there's an outdoor space.
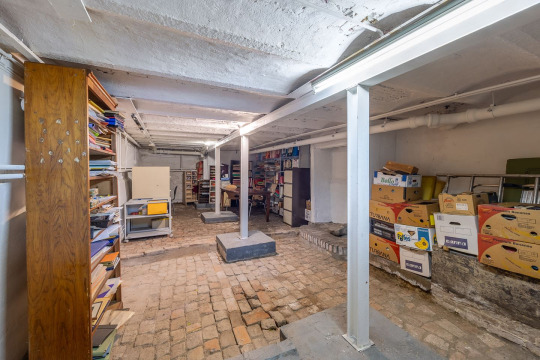
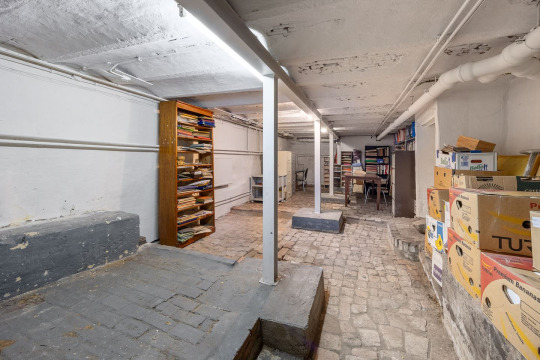
The basement has the potential for living space. I like the original brick floor and this platform would be great for a nice heat stove.
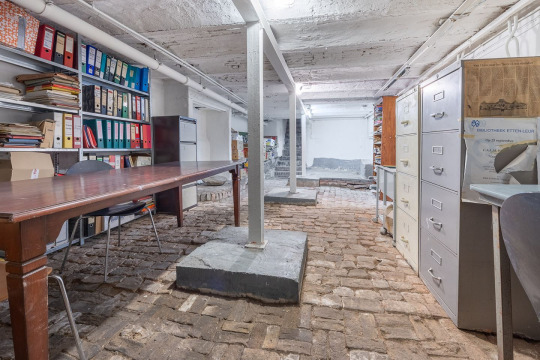
Definitely has potential. I wouldn't change the original elements. It's certainly bright enough.
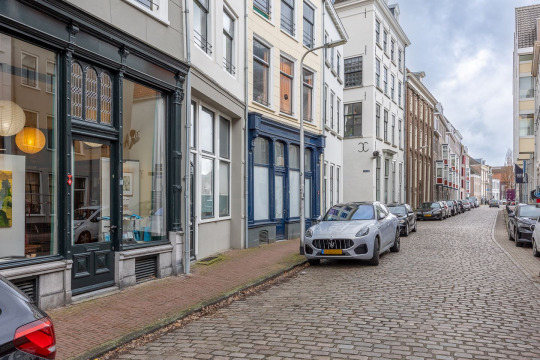
Parking is by permit & paid parking.
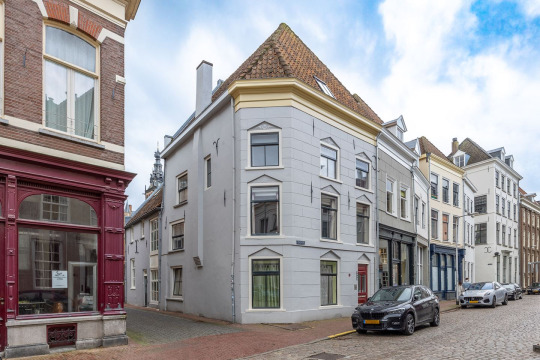
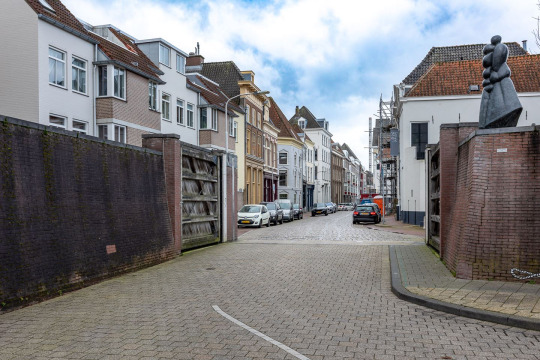
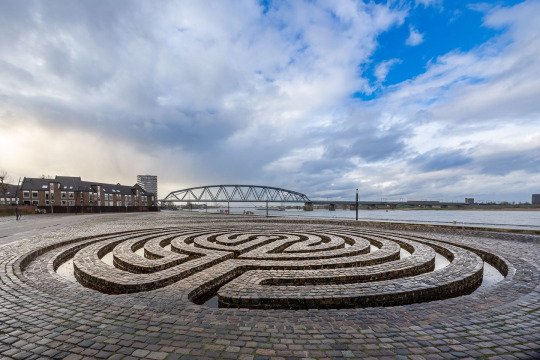

What a lovely neighborhood.

Now, this pisses me right off- this is an idea of how you can redo the first floor. NO! Don't you dare modernize this gorgeous old store.
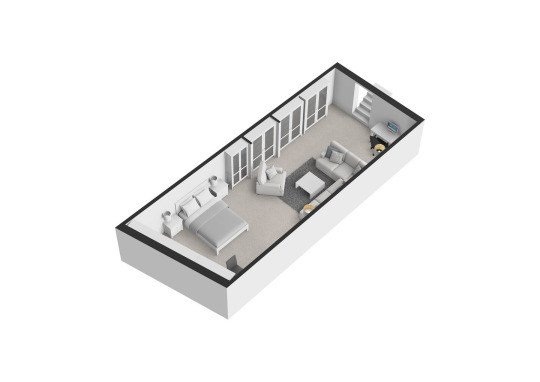
Basement idea. Nope, again.
https://www.funda.nl/koop/nijmegen/appartement-43564197-lage-markt-48/%20(/
#store conversion the netherlands#unique homes the netherlands#houses#house tours#home tour#submissions
137 notes
·
View notes
Text


Not a bad price for this 2 story 1979 dome home in Springfield, OR. 3bds, 2ba, 8,712 sq ft lot, $499K.

This is nice- beautiful wood ceiling and the living room faces the terrace and sliding doors.
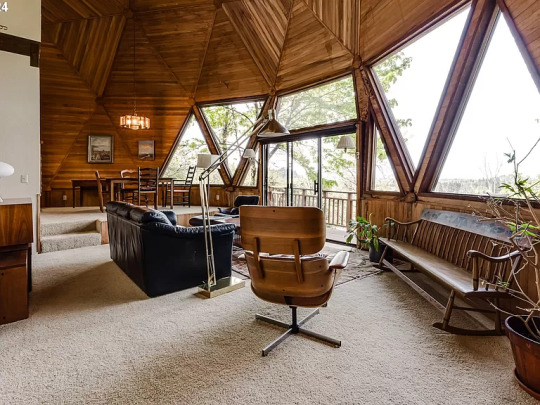
It's a sunken living room with 2 stairs to the dining area.
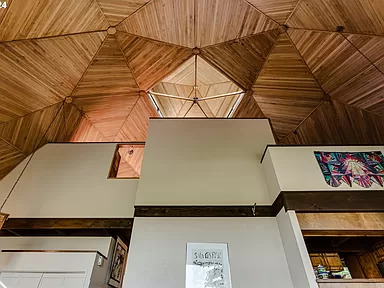
Looking up the mezzanine from the living room. Very dramatic view.

The dining table has a beautiful view next to the windows.
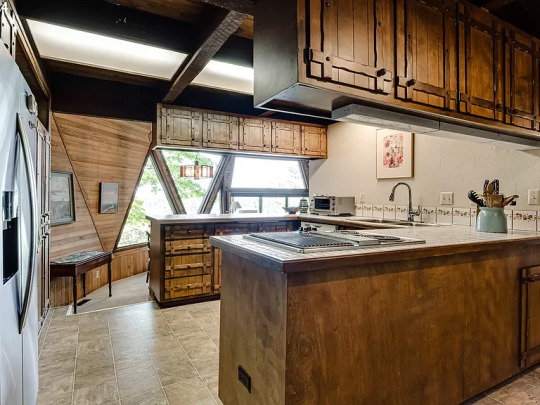

I'm not into the rustic cabinets, but it's a good kitchen.
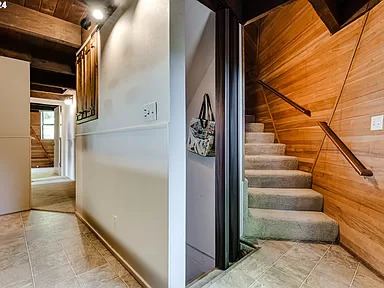
Stairs are right next to the kitchen.
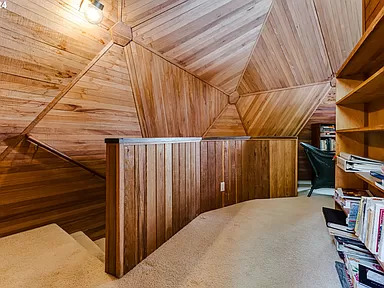
Small mezzanine is a pass-thru to the bedrooms. It does have some shelving, so you can put a chair or two here. The ceiling is beautiful.


The bedrooms aren't oversized, but the primary bedroom isn't too bad.
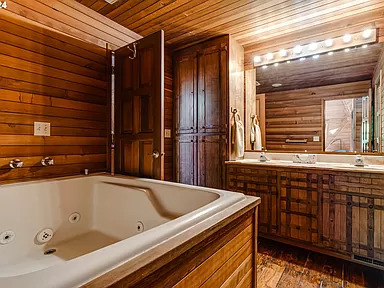
Bath #1 has a large jetted tub.
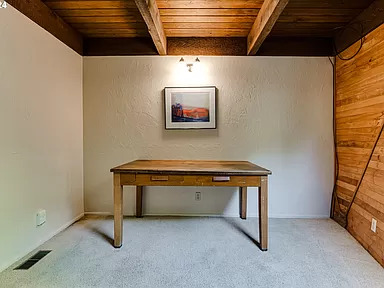

They're not using Bd. #2 and there's only a table in it, but it's a cute room.
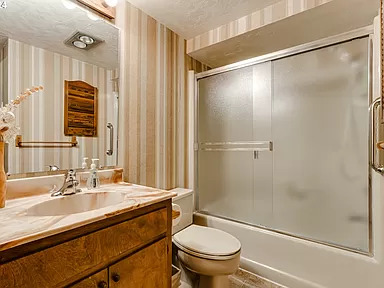
Bath #2 is a standard 3 pc.

Bd. #3 is set up as a den.

Looking down from the mezzanine.

Out on the deck they have a large hot tub.

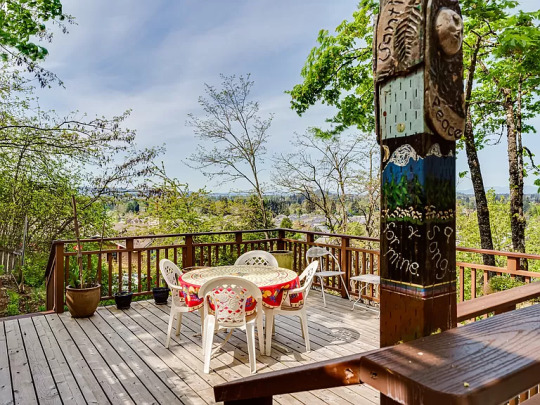
Deck is so pretty.
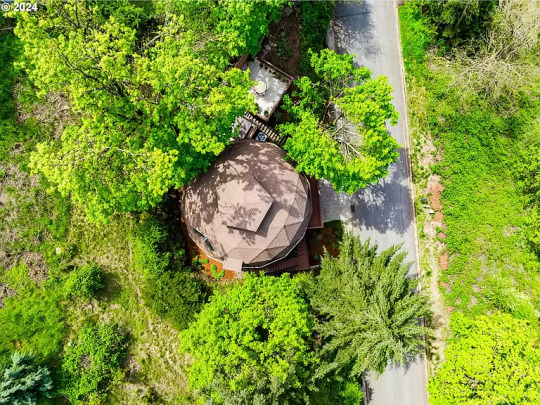
Very nice lot, house is surrounded by trees on the 8,712 sq ft lot.

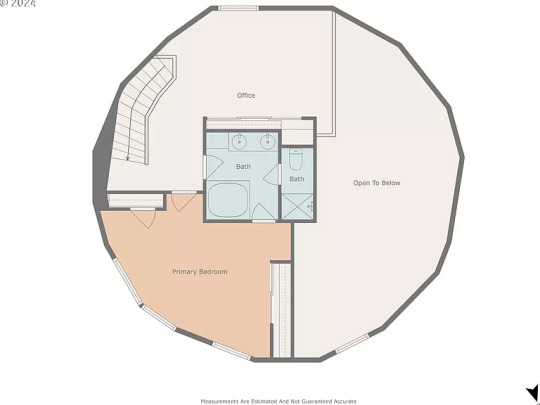
https://www.zillow.com/homedetails/887-Sunset-Dr-Springfield-OR-97477/48446294_zpid/
98 notes
·
View notes
Text
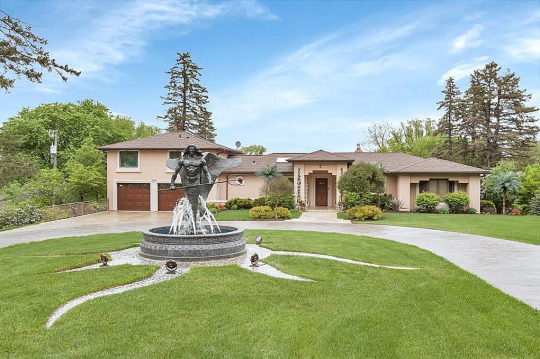
I'm so disappointed. I posted The Poseidon House in St. Cloud, MN a couple of years ago, then it appeared on HGTVs "Ugliest House in America." It didn't win, so the owners renovated it themselves and it's back on the market for $699,900.

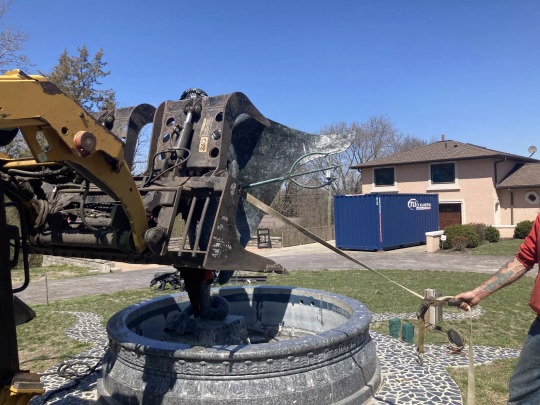
NOOOO! They removed the iconic Poseidon statue. That was going too far. Fun fact: When his marriage broke up, the owners offered Aquaman Jason Momoa the house to stay in. He didn't take them up on it.
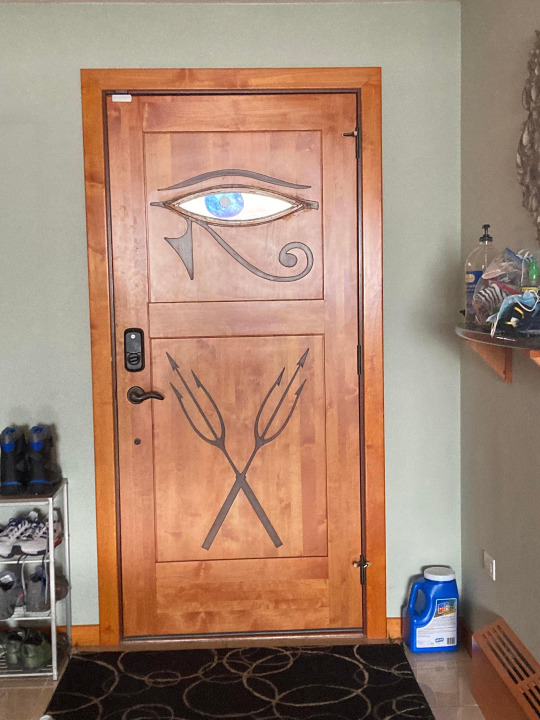
Poseidon is a Greek God and the Eye of Horus is an Egyptian symbol of well-being, healing, and protection. I guess the original owner just liked them both.


They left the kitchen and it's in excellent condition. It's a nice house, I think it only needed a refresh.
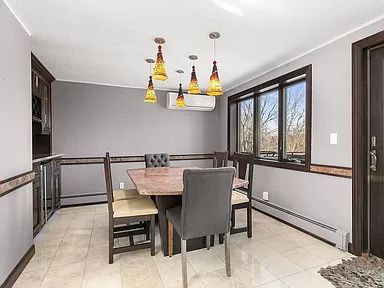
There's nothing wrong with the dining room. It just was repainted gray.
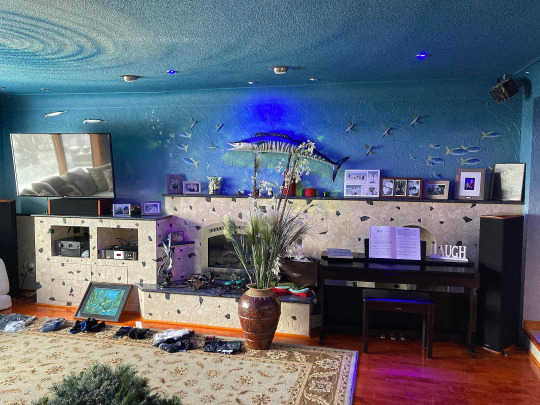

Basically, they just cleaned up the living room, but left it untouched.
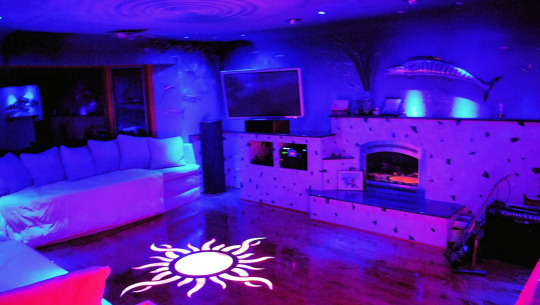
Looks like they left the blue lighting. Love how the floor glows white.

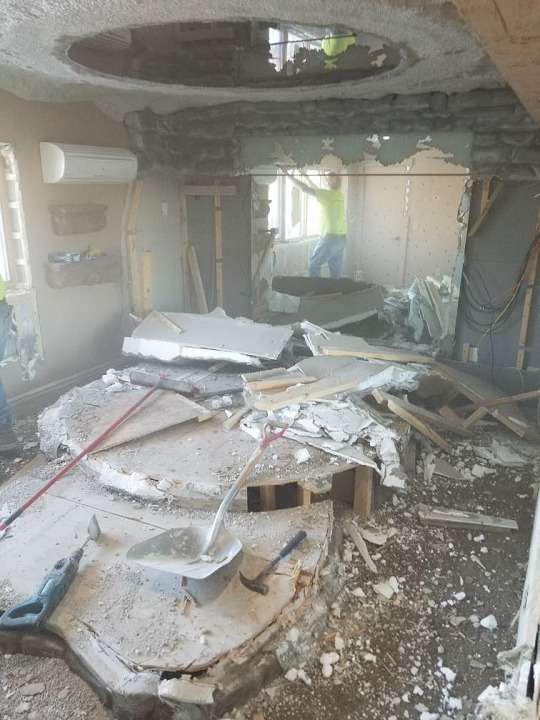
Goodbye, cool bedroom.
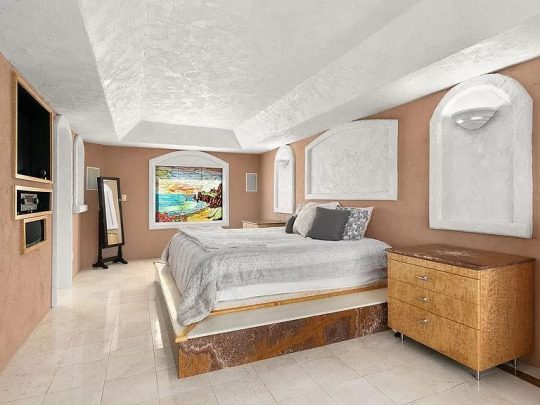
I think that this may be the primary bedroom. It has the same type of stained glass window as the bath.
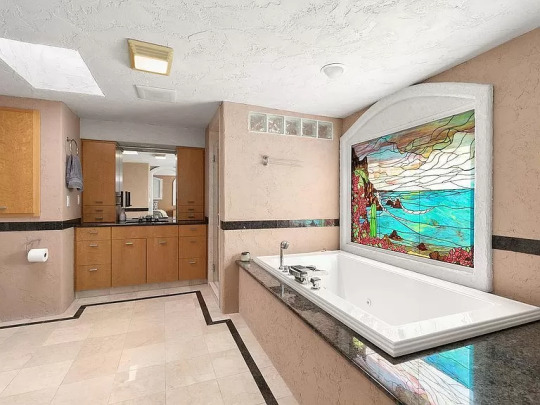

The largest bath stayed the same. The cabinets are very nice and the big stained glass window.

The home office is fine.
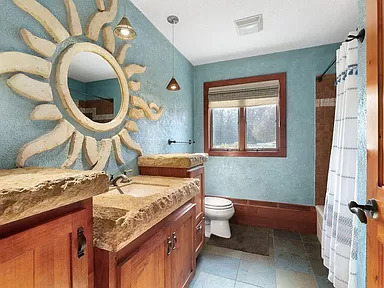
This bath appears to have remained. The cabinet is nice. It's not a bad room.
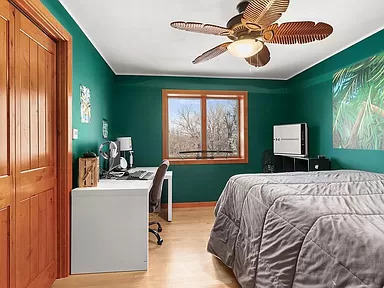
And, bd. #3 doesn't need reno.
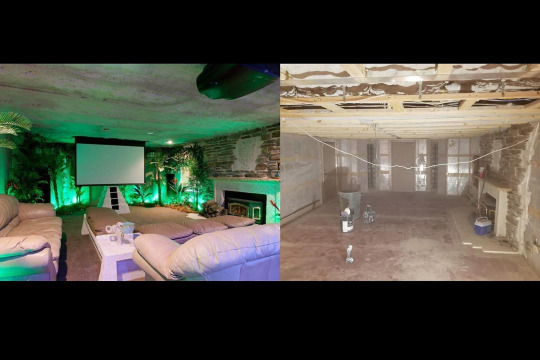
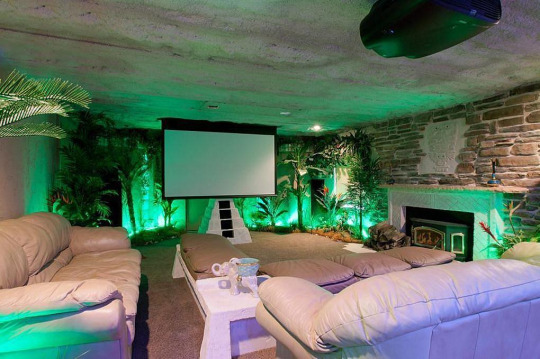
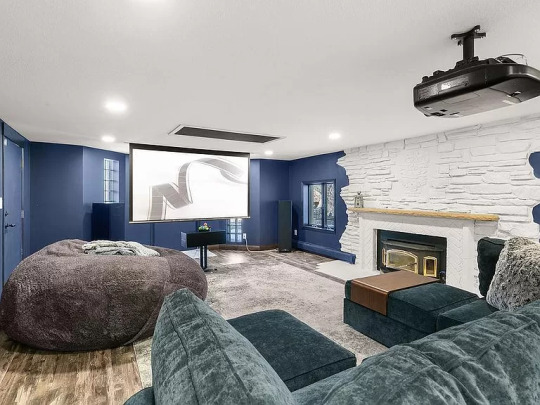
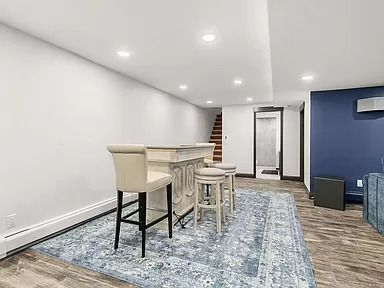
The family room looks beautiful, now, although I kinda liked it before, too.
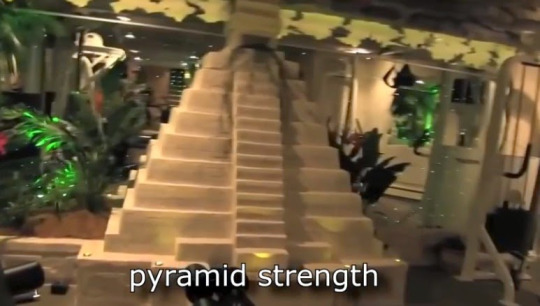
I actually liked the big pyramid.
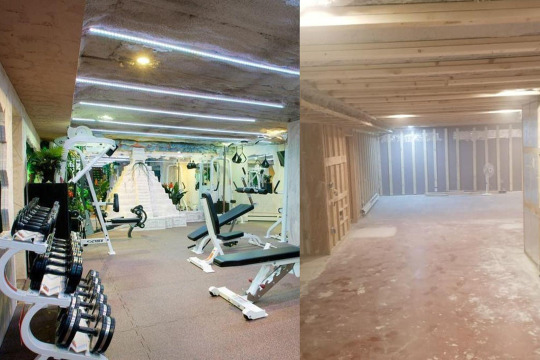
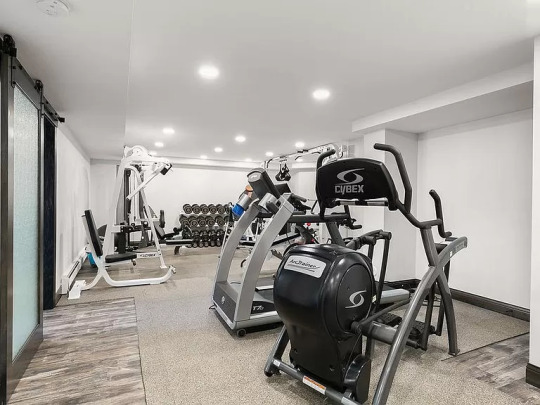
The new bland home gym.


This bath underwent quite the transition.
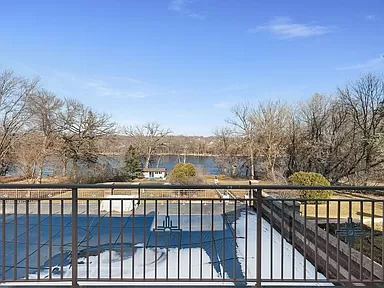
There's a deck, a pool, and a lake.

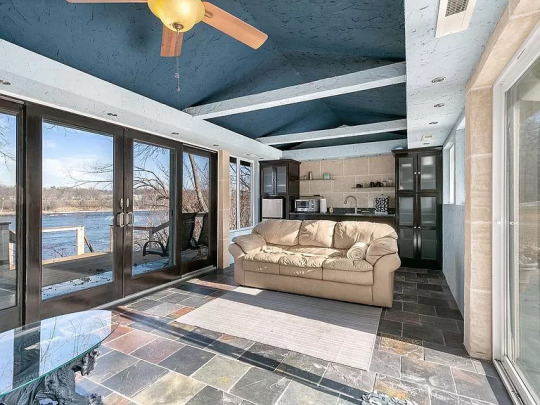
Plus, a lovely guest house.
https://www.zillow.com/homedetails/32208-County-Road-1-Saint-Cloud-MN-56303/74867425_zpid/
96 notes
·
View notes
Text

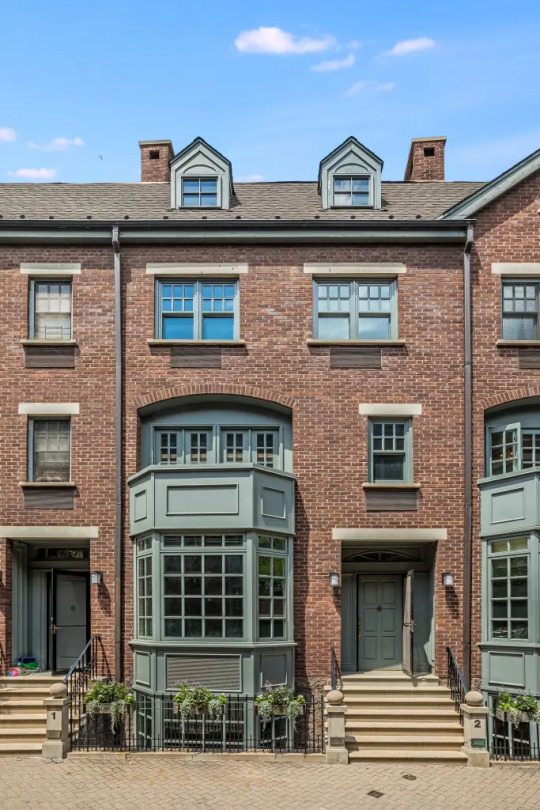
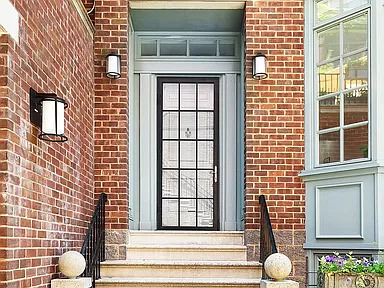
Not many people are aware of this tiny gated street in Manhattan, NYC, called Greenwich Mews. There are only 7 residences, they're rarely for sale, and this one was put on the market, then taken off. It was built in 1989, has 3bds, 2.5ba. They priced it at $6.49M. However, Zillow thinks it's worth $4,215,200. Maybe that's the problem. Let's have a look.
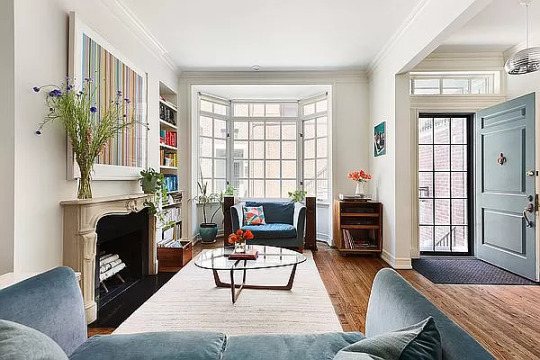
Well, it's been completely renovated. Walk in the front door and there's a living room with a bay window immediately to the right.
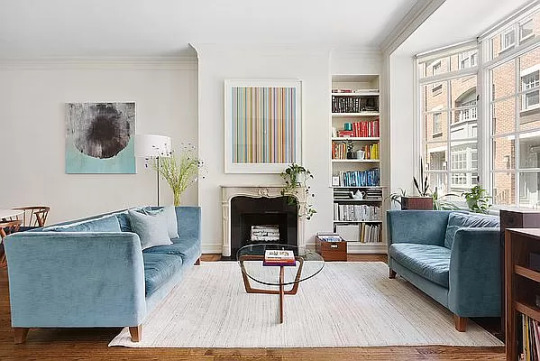
It has a fake fireplace now, and I must say that it's not very large, but it's cozy.
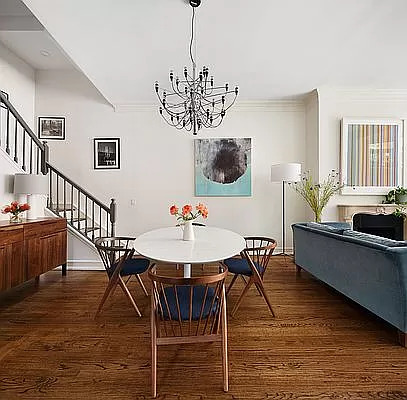
The dining area is between the living room and kitchen that share the main floor space.

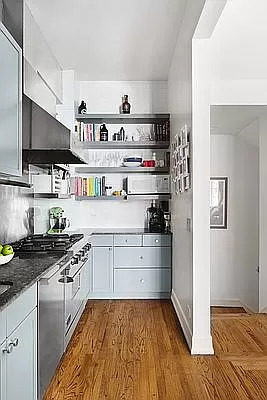
This is small. I wonder what it looked like originally.

The family room is a very large space, though.
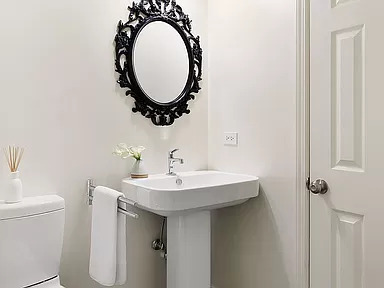
1/2 bath on the main floor.
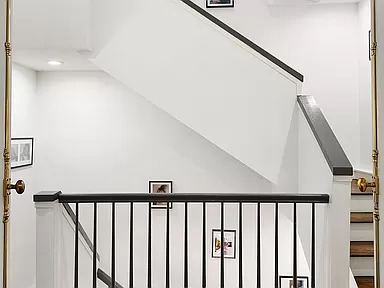
There are 4 floors.
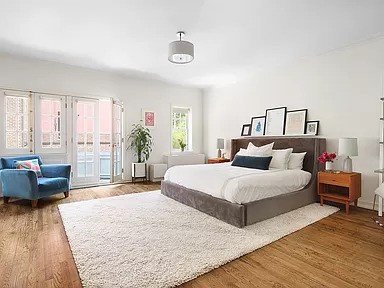
This is nice- the primary bd. is very large and has a terrace.

Pretty terrace overlooking the Mews.

Renovated bath. Everything gray and white, b/c "that's what buyers want."

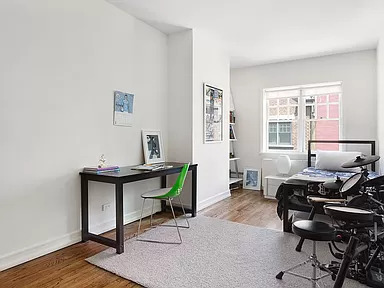
Bds. 2 & 3 are good sizes.
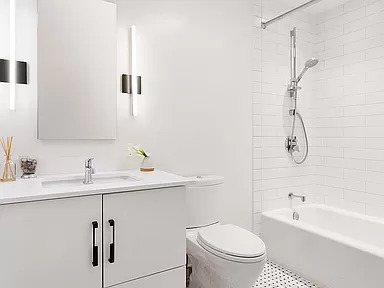
Renovated bath #2.


There isn't any room for private yards, so there's a communal space on top of the garage. I realize that NYC home prices are out of control, but as unique as the street is, I'm just not seeing $6.49M here.

70 notes
·
View notes
Text


I'm amazed that this adorable bright orange 1982 Spanish style home is less than $1M, since it's in Palm Springs, CA. 3bds, 2ba, and cut $23K to $406K. Maybe it was reduced b/c buyers do really want boring gray & white walls. To be able to live in Palm Springs for that amount of money is a real find.
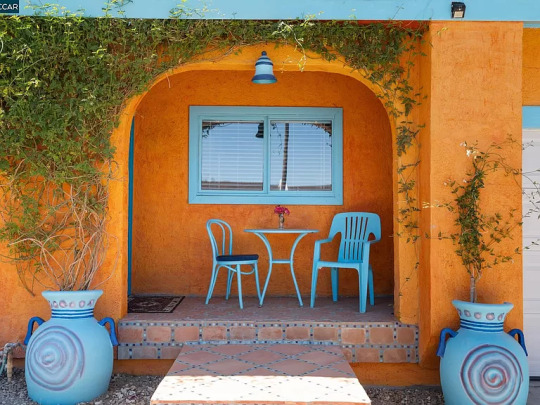

Cute little porch has a door that opens to the living room.
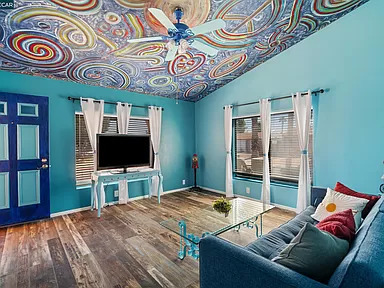

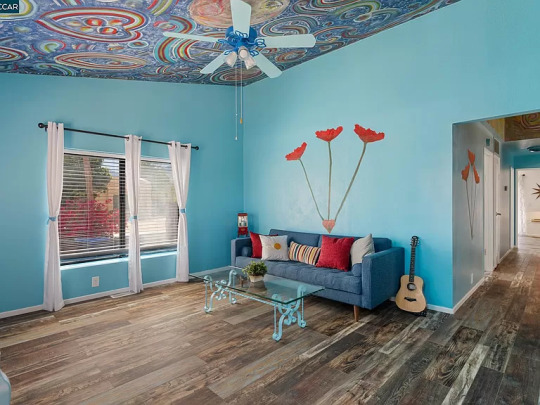
If you like color and art, look at the ceiling. Plus the poppy sticker on the wall is just the cutest touch. I like the choice of flooring for this decor.

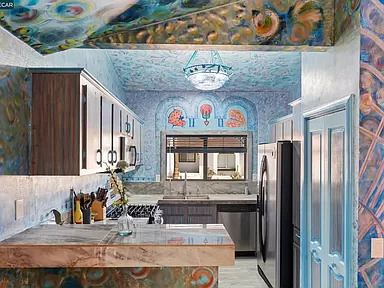

Check out the kitchen. I don't even mind that they did the faux finish on the cabinets themselves, b/c it's very well done. Also love the counters.
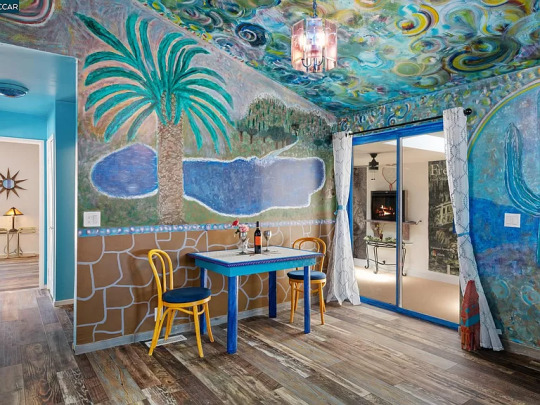
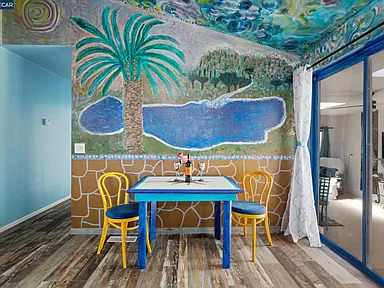
Sweet murals in the dining area.



Open the door to the primary bedroom and there's the pool.
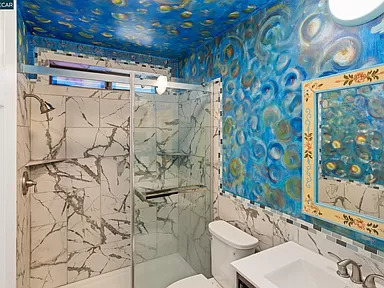
Bath #1 has been redone. They chose a interesting tile pattern.
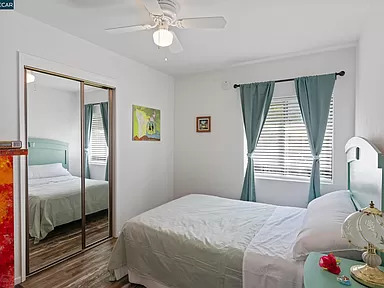

The other 2 bedrooms are an average size, not too small.

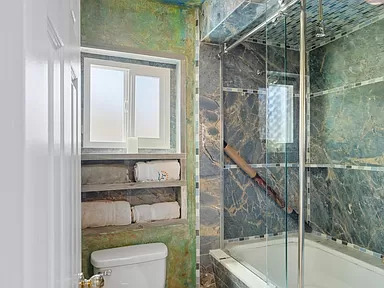
Bathroom #2 is the larger of the 2 baths and it's also been redone.
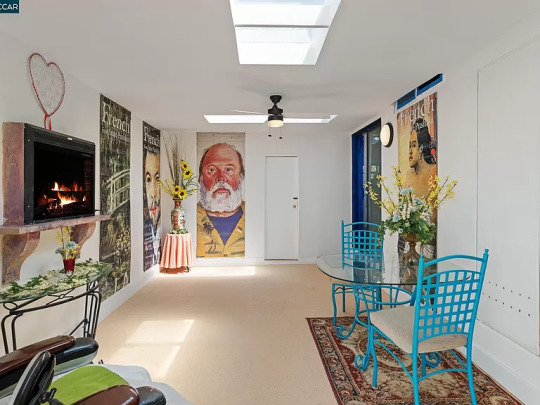
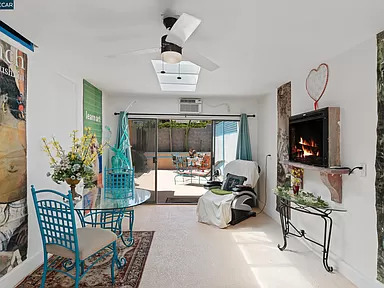
This side room, running the width of the house opens to the pool and patio. It's definitely a flex space.

Outside there's an outdoor oven hanging on the wall.

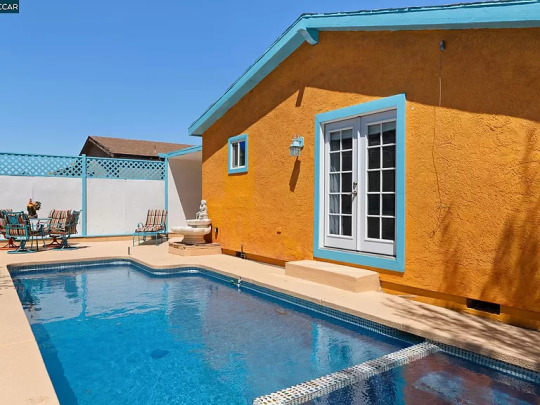
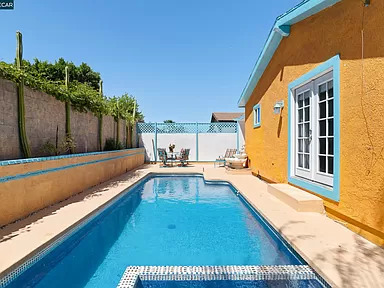
And, there's the large patio with the pool.
https://www.zillow.com/homedetails/3231-N-Sandspring-Dr-Palm-Springs-CA-92262/18117415_zpid/
52 notes
·
View notes
Text
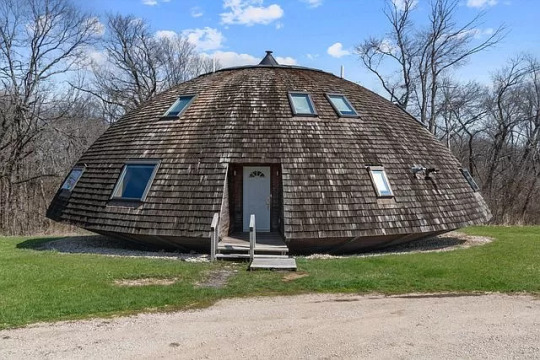
I like this flying saucer house- doesn't it look like it's hovering? I think it's needs to be painted silver, and the door hinges changed so that it opens like a hatch. It was built in 2002 in Somonauk, IL, has 4bds, 5ba, asking $474,900.


Fire lifters, it's taking off.
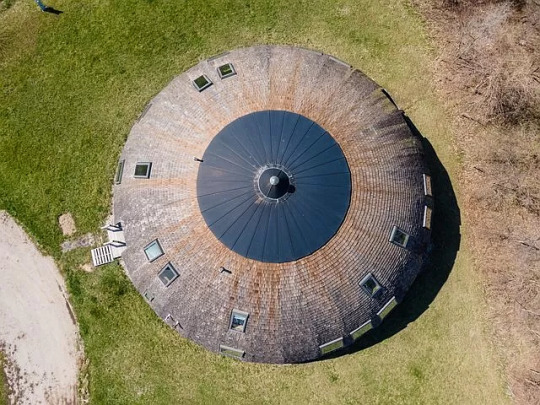
And, from the top, it looks like a giant intergalactic boob.

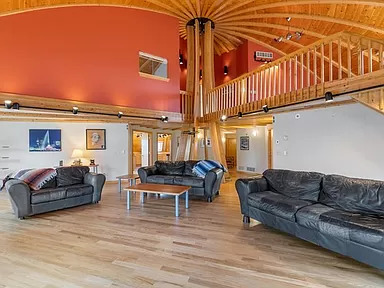
It looks bigger inside. There's a very open, spacious living room with a mezzanine.
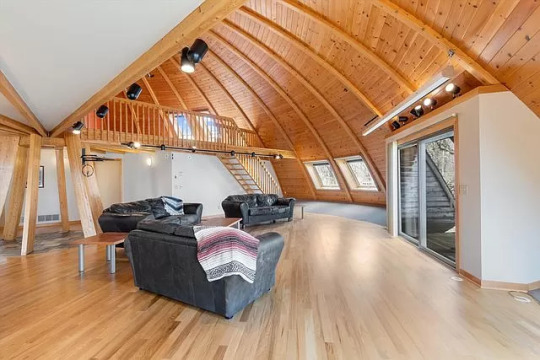
They have the living room seating facing the small deck.

At first I thought, "Who's this guy?" and then I realized it's a drop down screen.
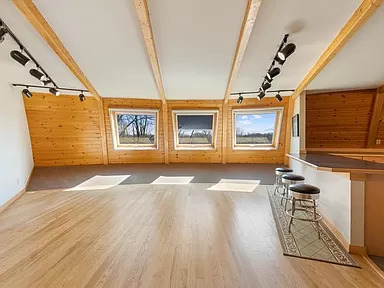
The dining area is also very big.
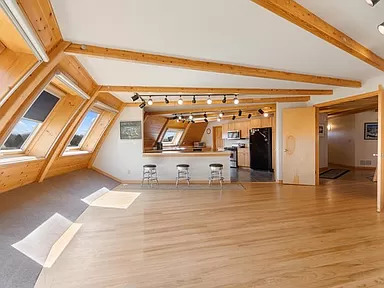
Note how the floor angles up.

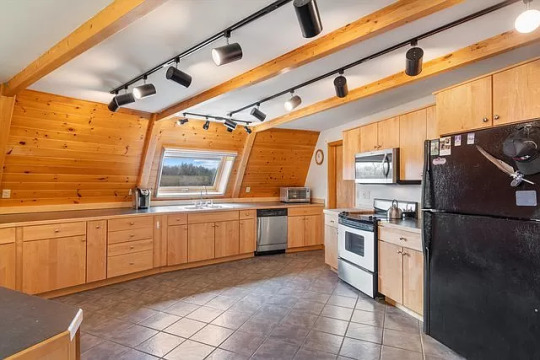

The kitchen is huge. You can put a table and chairs and in here.

Stairs to the 2nd level.
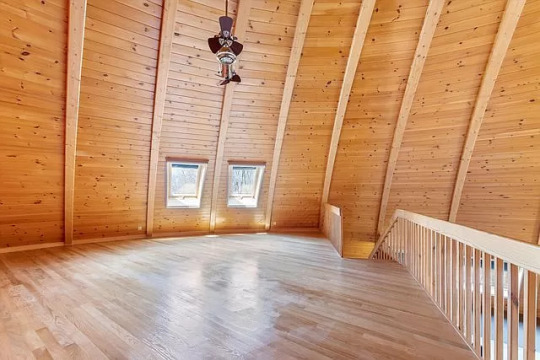

I would call this area a flex space. It could be a family room or game room.
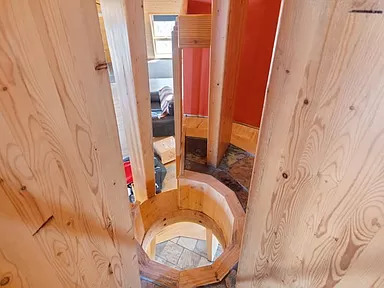
Now, this hole here, must serve some purpose, like if you have to get downstairs real fast or your want Scotty to beam you up.

The bedrooms are all basically this shape, and have their own en-suites.

The en-suites are spacious, but not particularly attractive.


I think that the nicest feature is the ceiling.
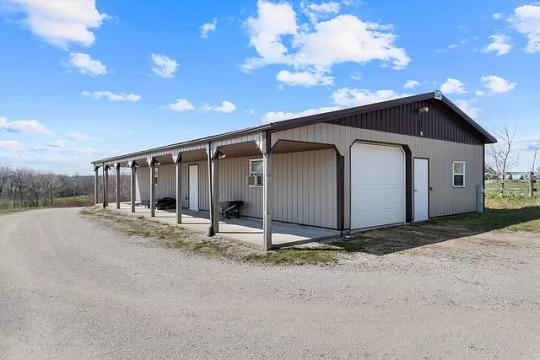
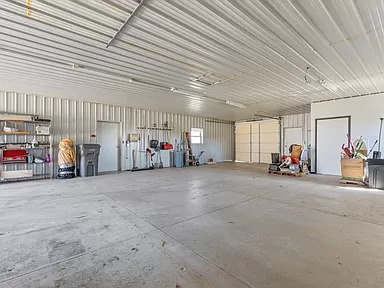
There's also a large garage/barn on the property.

The lot is 5 acres.
https://www.zillow.com/homedetails/2569-N-46th-Rd-Somonauk-IL-60552/333822522_zpid/?
623 notes
·
View notes
Text


If you've always wanted a castle with a dungeon, here's your chance, b/c this house has one. The idyllic looking 1922 Tudor in Portland, OR looks like a lovely country estate, and for the most part, it is. 5bds, 6ba, $3.5M.
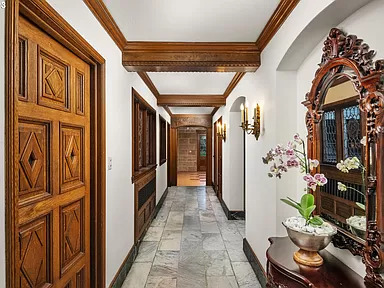
The long entrance hall.
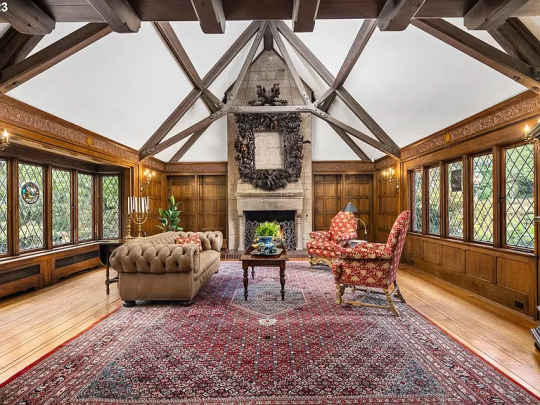
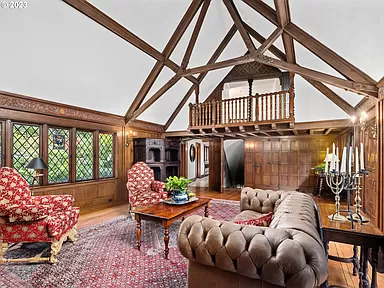
The house looks like a Tudor outside, but it's very castle-like on the inside. Look at the magnificent great room.
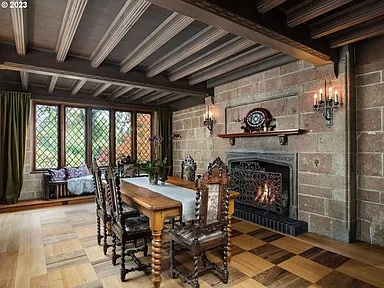
The dining room looks like it's in a castle with it's stone walls and fireplace.
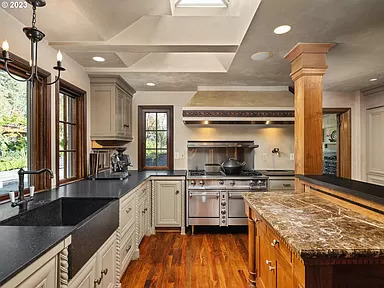
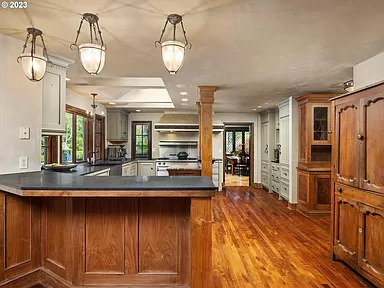
Chef's kitchen has fancy carved tri-color cabinetry.

Off the kitchen is a dinette/family room combo with a lovely big fireplace.
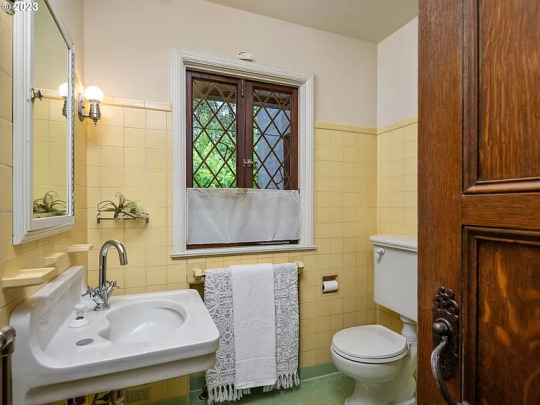
Nicely updated powder room.
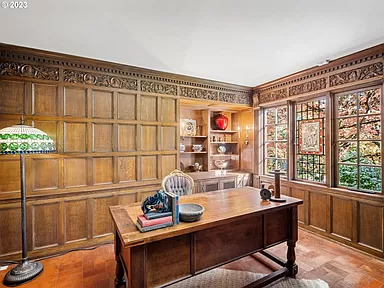
Handsome wood paneled home office.
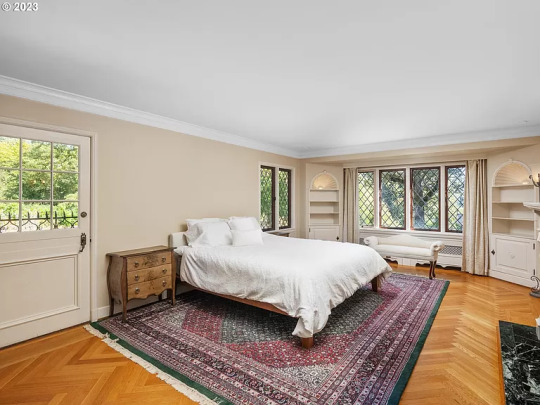
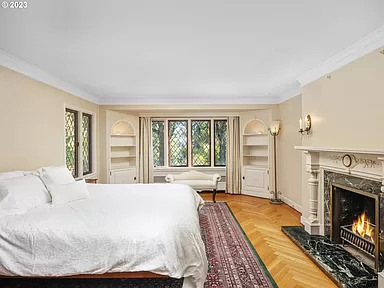
The large primary bedroom has a door to a terrace, built-in corner shelves, and a pretty fireplace.
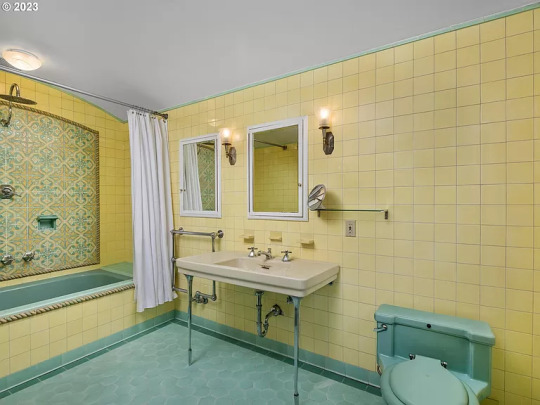
Love the preserved retro baths. The toilet and tub are original.
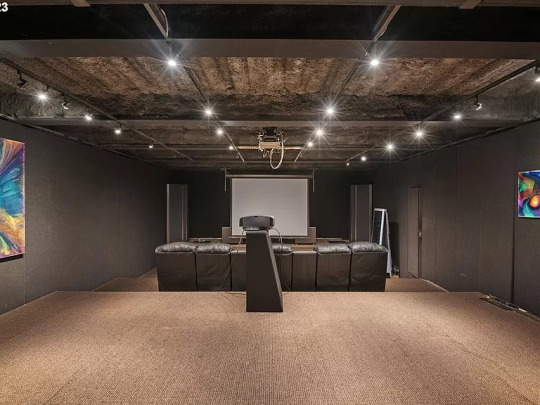
Big home theater.
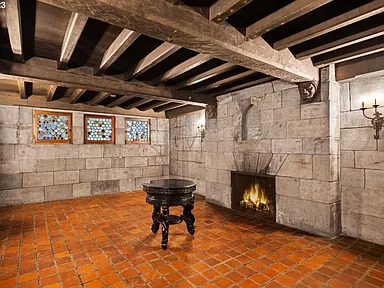
I don't know what this room is, but I think it's related to the dungeon.
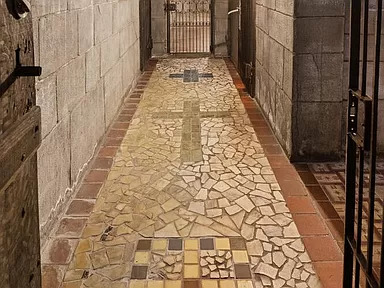
And, here's the dungeon. It's very well-lit and features steel doors.
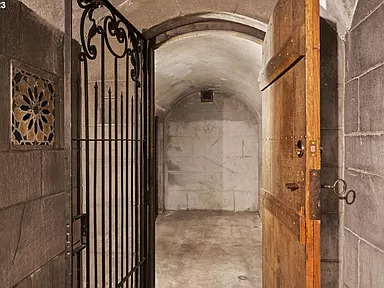
You'll have to decorate it yourself.
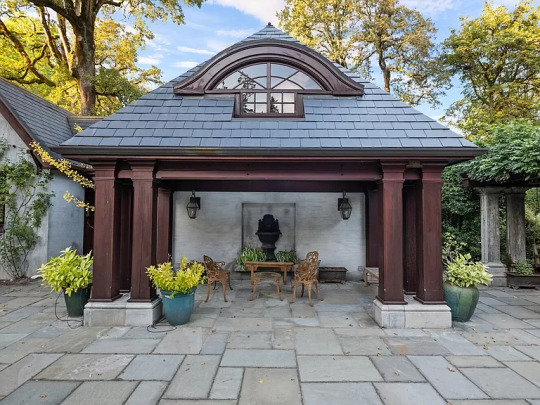
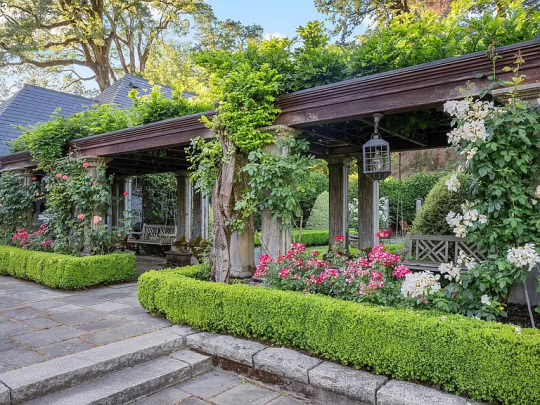
The grounds are absolutely stunning.

There's also this lovely guest house.
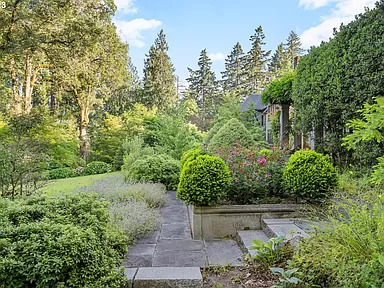

Beautiful greenery and water features.

There's even a lily pond.
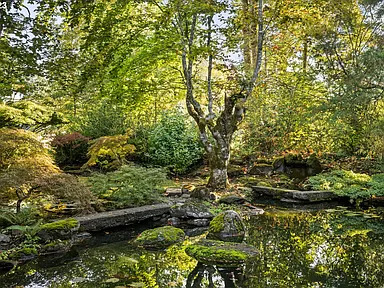

There are 2.99 acres of gorgeous grounds.
https://www.zillow.com/homedetails/1837-S-Greenwood-Rd-Portland-OR-97219/53852912_zpid/?
726 notes
·
View notes
Text

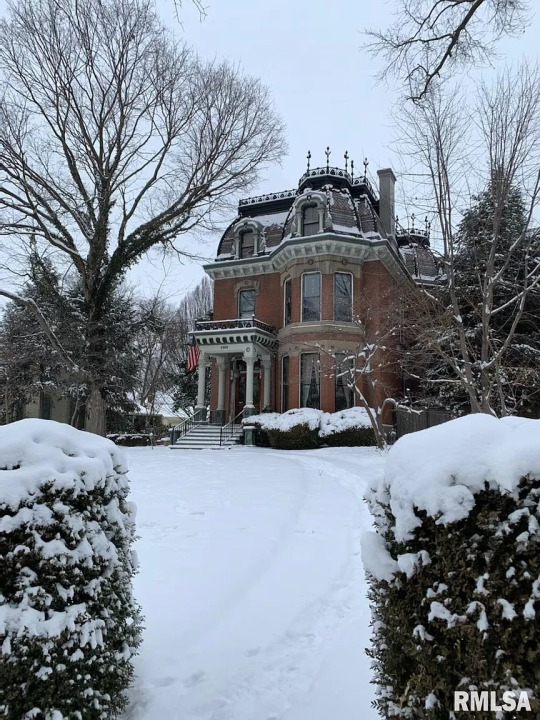
She's a beauty all year long. 1880 Victorian in perfect condition in Quincy, Illinois has 4bds, 3ba, and is a buy at $589K.
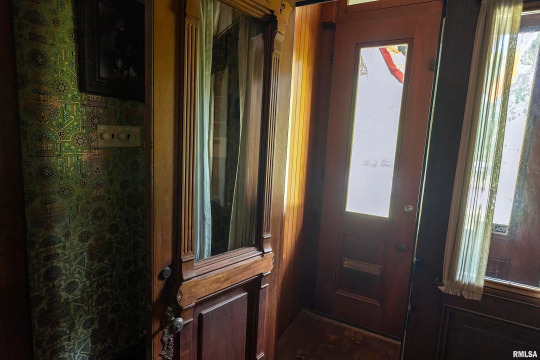
Small foyer before you enter the hall.

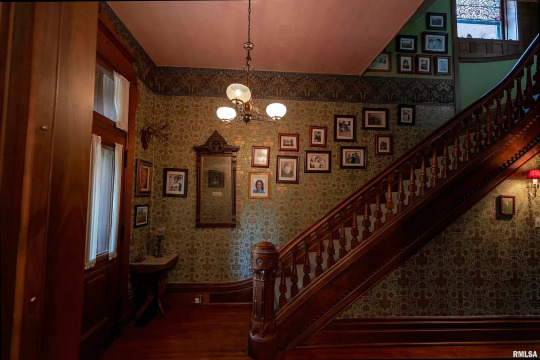
The entrance hall- that newel post!
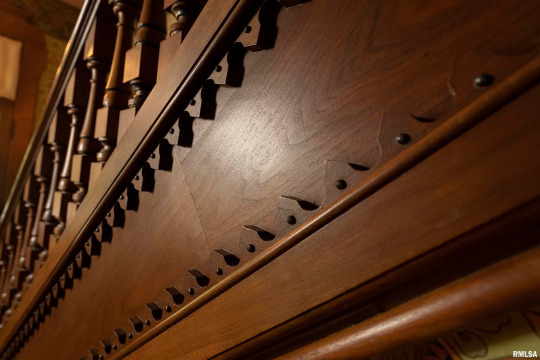

The home features quality craftsmanship- butternut, walnut and oak woods adorn the entire home, floor to ceiling.

Reception room with original carved fireplace.
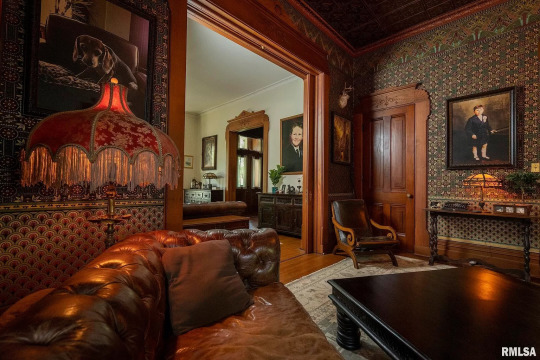
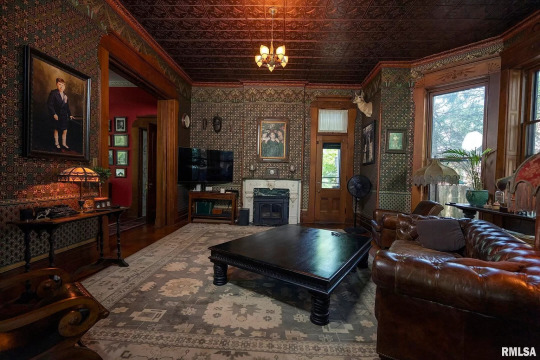
The sitting room also has the same beautiful fireplace. I like this dark, broody room, it looks like Dark Academia.

Beautiful Victorian reproduction wallpaper.

Lovely rosy dining room can accommodate a large group of people.
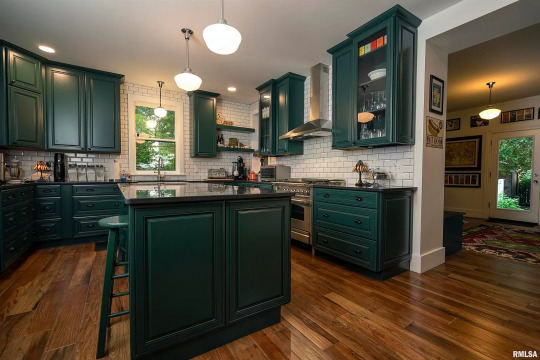

Even though I usually don't like modern kitchens in Victorians, this is beautiful, and the cabinetry is very high end.
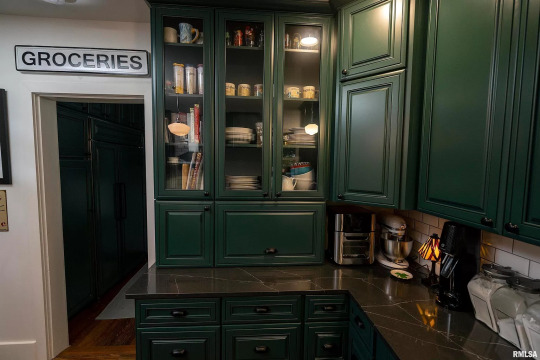
Love the satin finish, the deep green/gray color, and dark counters against the white tile.

Large laundry/mud room off the kitchen.
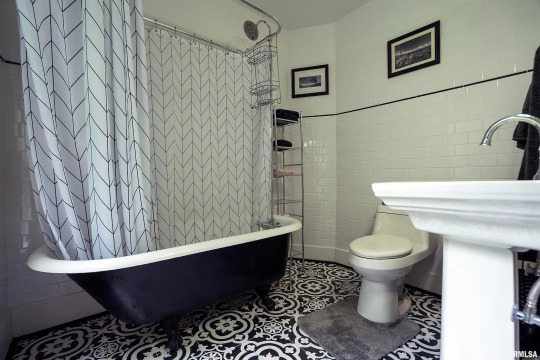
Great vintage bath remodel.
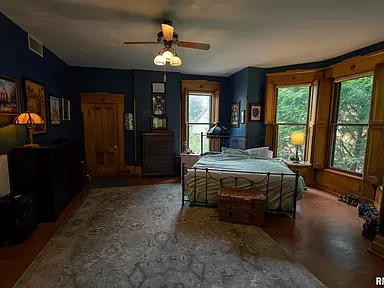

Very large bedroom is the primary. Double pocket doors open to a large office.
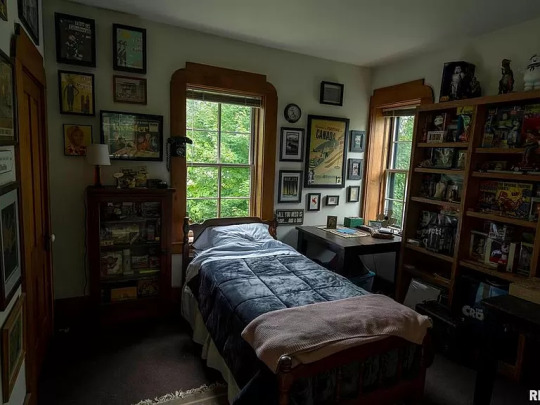
Nice smaller room.
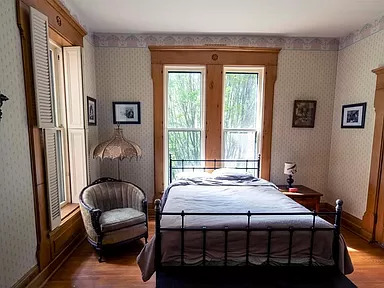
Lovely guest room.
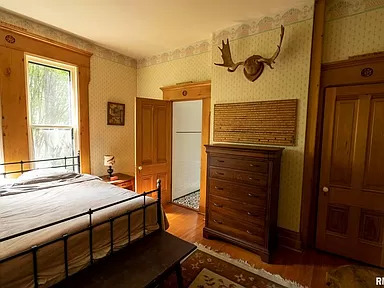
The cozy 4th bedroom.
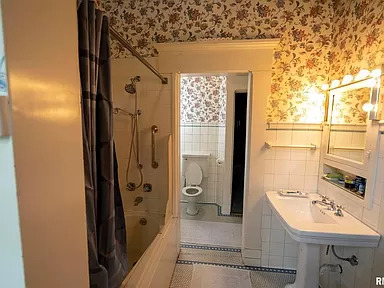
Another pretty reno'd bath.

Wine racks in the basement.
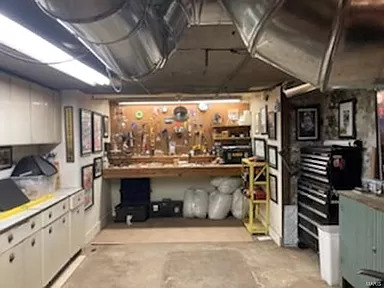
Plus a neat workshop.

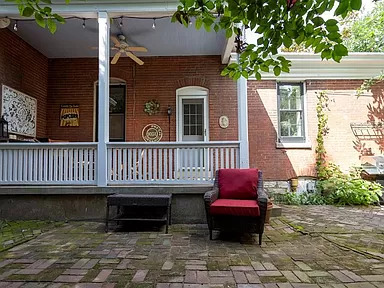
Lovely porches and patios in the back.


This home is on a .39 acre lot.
https://www.zillow.com/homedetails/1469-Maine-St-Quincy-IL-62301/91313357_zpid/
550 notes
·
View notes
Text

This 1924 uh, er...roof is a bargain for $240K. It's located in Garden City, KS and has 2bds, 2ba.
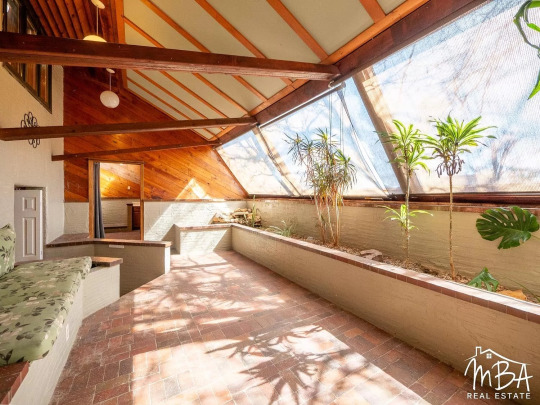

Not bad, right? The entrance actually reminds me of an earth ship home. This is a nice, sunny, plant room with a built-in seat.

It must've been remodeled b/c it's giving mid-century modern vibes. The living room is spacious, has a great fireplace and a built-in desk with a storage armoire and wood plank beamed ceiling. I like the tile floor and the lighting, too.
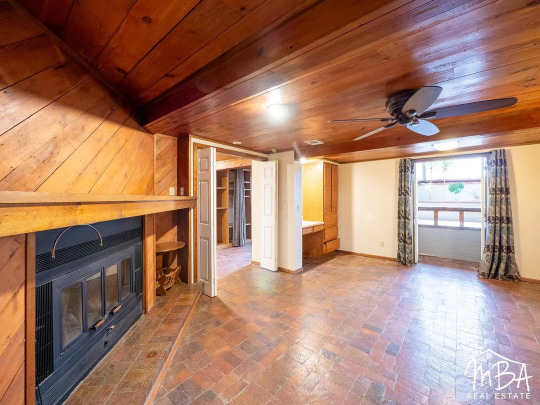
Needs a good cleaning, some decor, and it will be a beautiful room.

This is unique- doors open to reveal a terrace to the plant room.
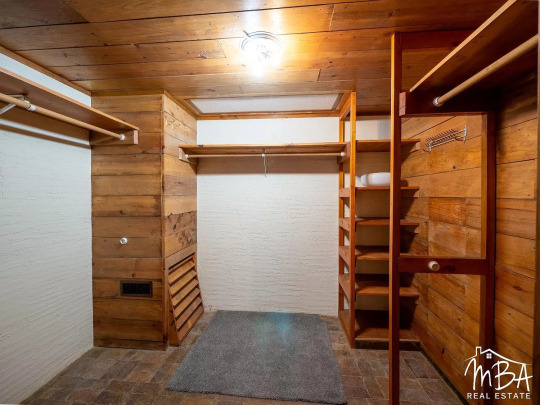
There are so many interesting features to this home, like a large walk-in closet.
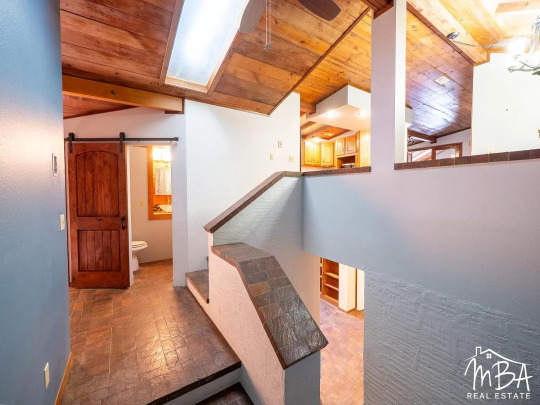
There are also open levels. Lots of them.
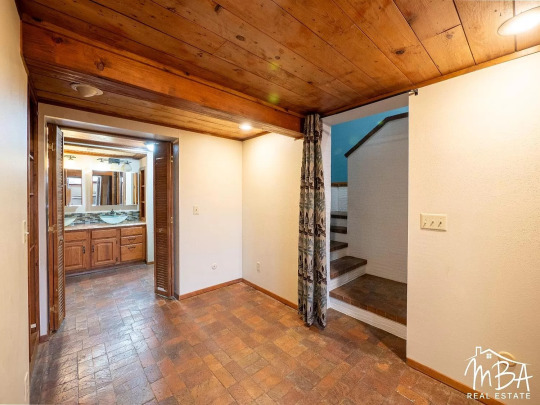
More stairs. Could this be a bedroom? There's a full bath and a curtain for privacy.

The bath was definitely remodeled in mid-century. Look at the sinks.

Lots of shelving in the hallway. At least I think it's a hallway.
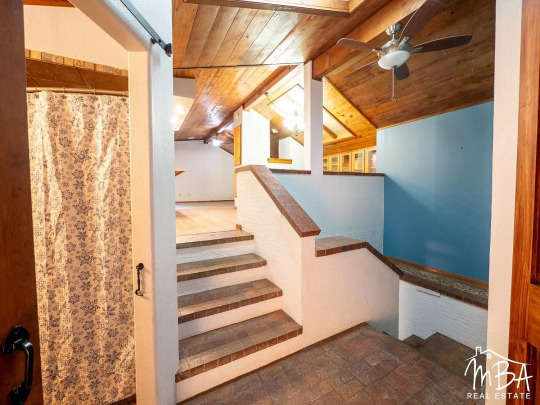
More stairs.
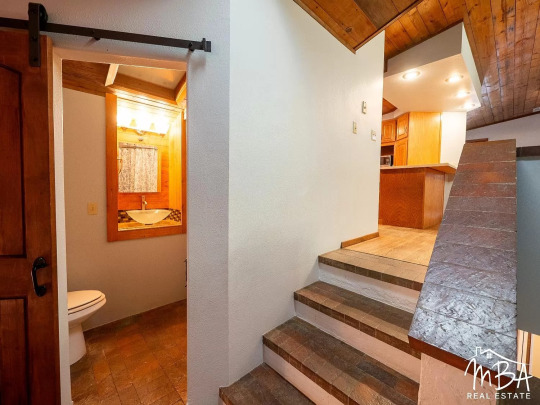
Look at the bathroom sink in there- it's in a recessed box-like structure with a light.
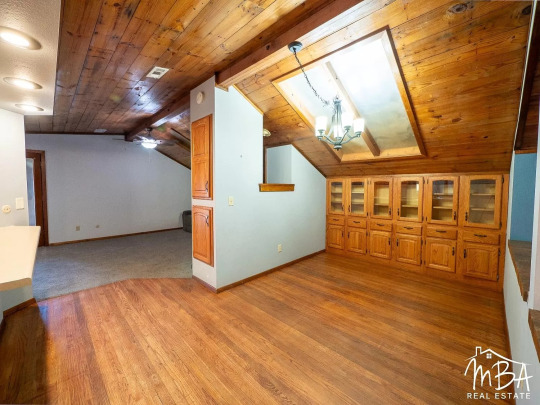
This is the dining area with an overhead chandelier and built-in cabinets.
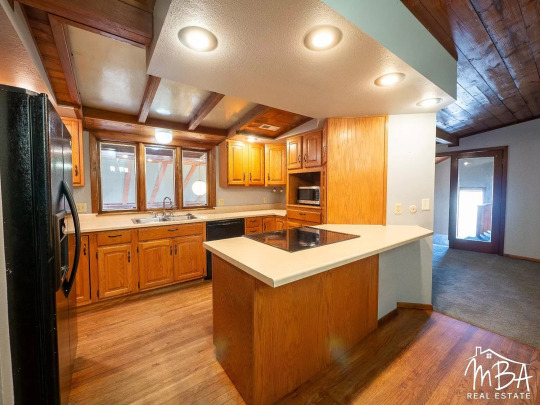
And, the kitchen.
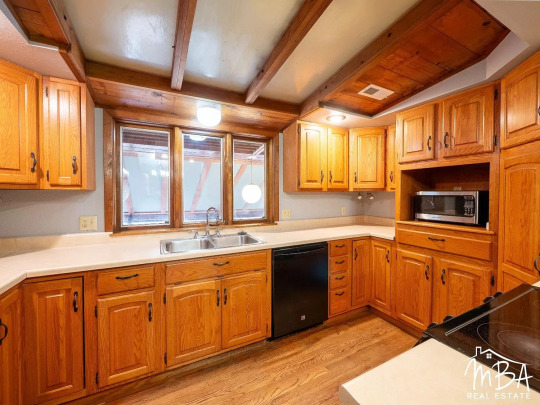
It's nice and on one of the upper levels, so the window has a view of the room below.

Kitchen and dining room.
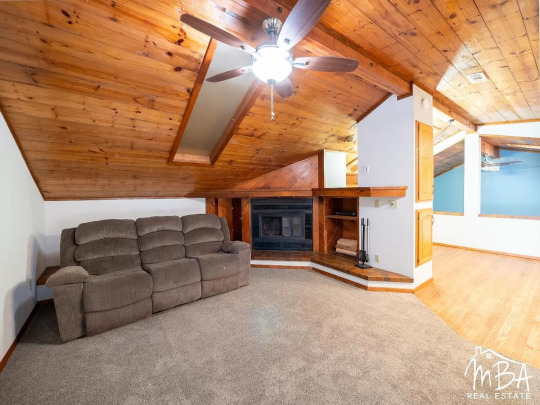
The family room has a lovely fireplace.
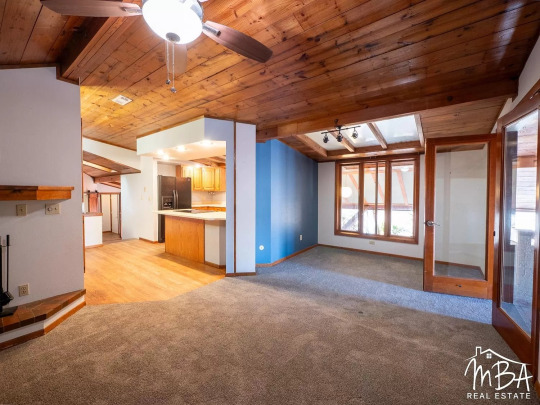
Across from the family room is another open area. I don't know what you'd use that for. Maybe a home office.
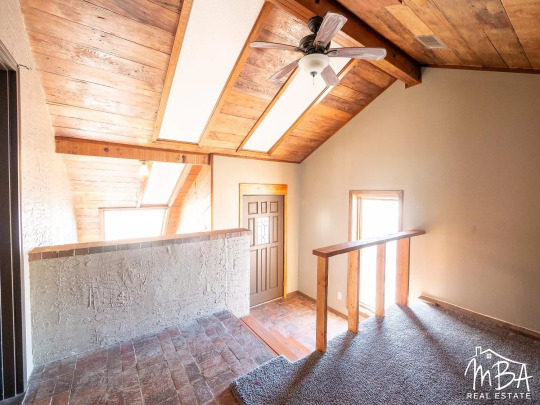
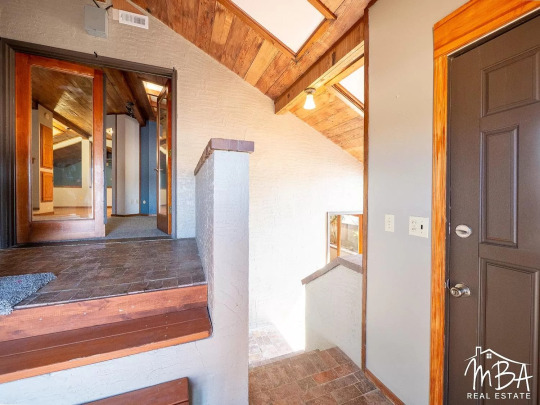
Through the doors of the family room, there seems to be a small loft area and more stairs.
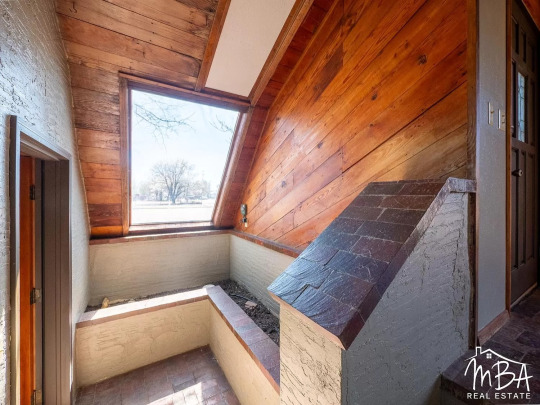
On the way down the stairs there's a planter.
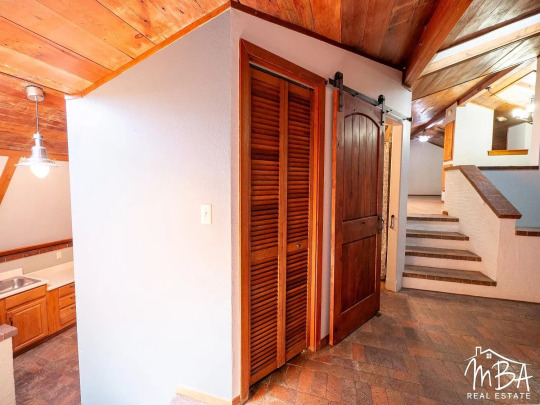
This house is like a maze. Looks like a closet and bath.
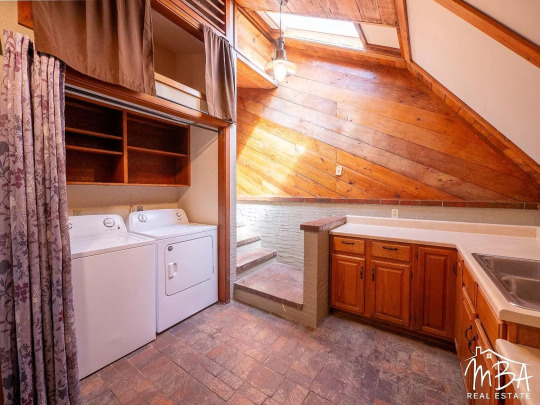
And, down here is the laundry room.
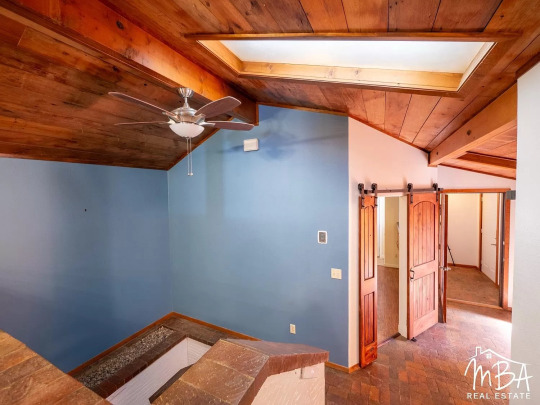
I like this house, but right now I'm lost. I think it's the stupid photos they took.
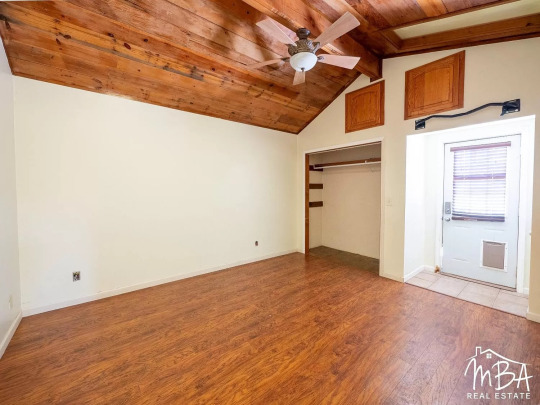
At last, I think I found a bedroom.
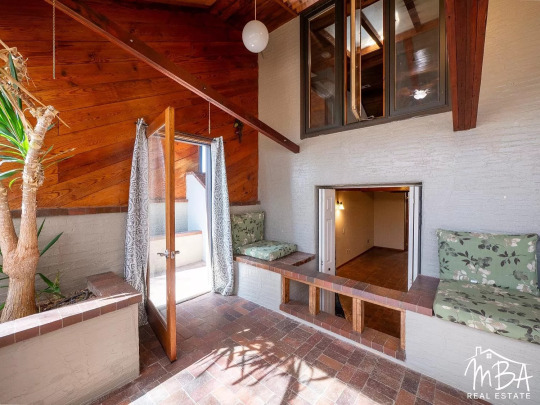
We're back in the plant room. If you look up, you can see one room above and another room below.
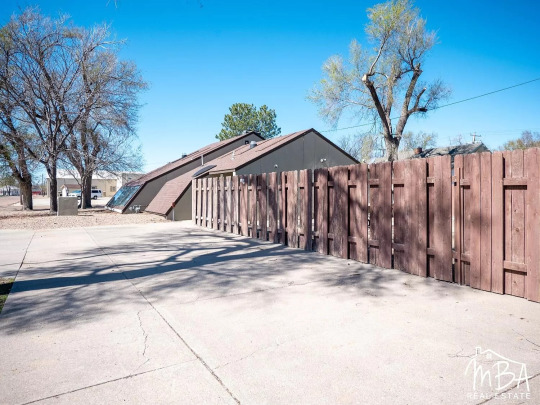
The back of the property has a large cement area and fence.

Inside the fence is a huge dirt yard and a cement patio.
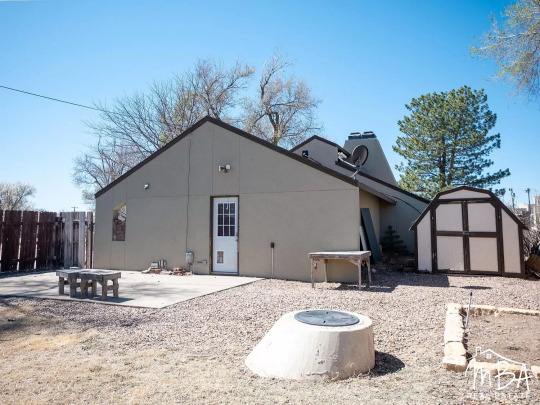
There's a shed, too. It really needs some landscaping and looks like there's plenty of room for a garden. It's an 8,681 sq. ft. lot.
https://www.zillow.com/homedetails/901-E-Pine-St-Garden-City-KS-67846/77195908_zpid/
477 notes
·
View notes
Text

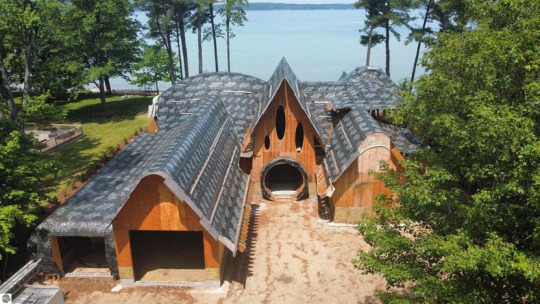
Sadly, the lady who was building her dream hobbit house right on Lake Michigan in Rapid City, Michigan, died suddenly and the house needs a buyer who will finish it. She spared no expense using the finest materials and the home is for sale for $5M. 3bds, 3.5ba. Take a look.
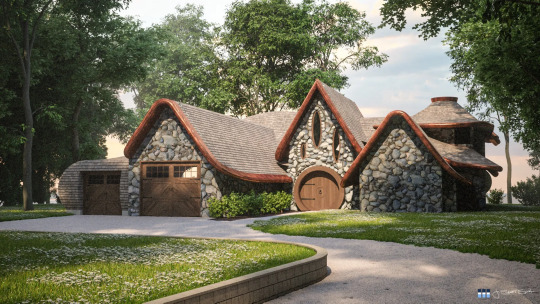
This is how it's supposed to look finished- stone facade, round door, elliptical windows and copper edging to make the roof stand out.
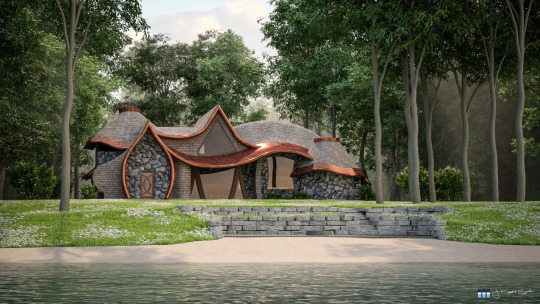
Look at the shapes on the back, facing the lake.
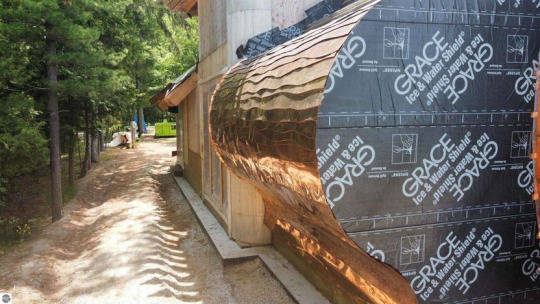

The rolls of copper are already here for the roof and waiting to be installed.
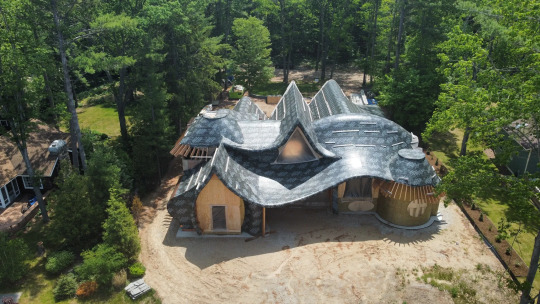
Look at the swoops in the roof.


Hope a new owner comes along and finishes it.
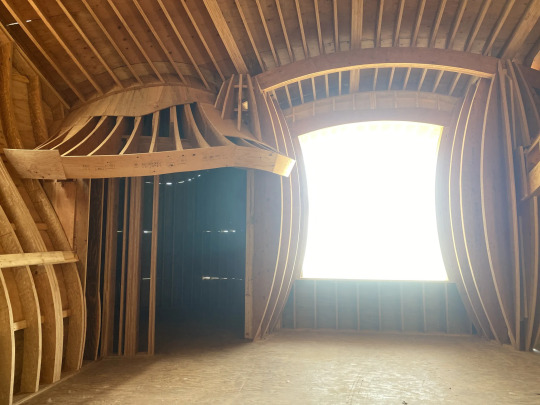
Look at how beautifully the interior architectural features curve.
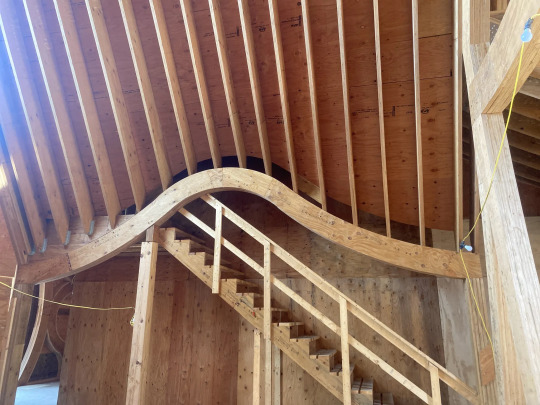
Not liking the rail, maybe it's just temporary.
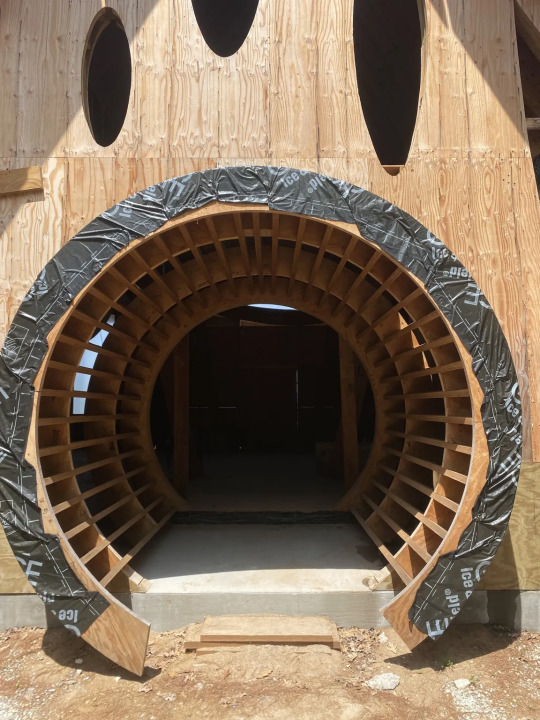
Closeup of the rounded front entrance.
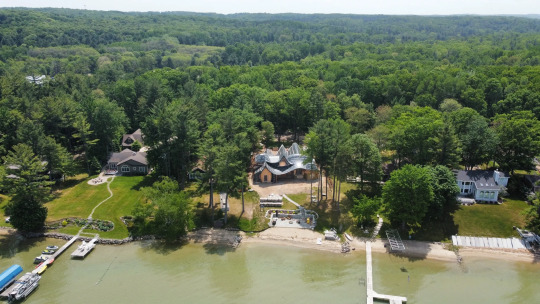

I bet this home will be worth a lot when it's done. It's going to be unique and right on the lake.
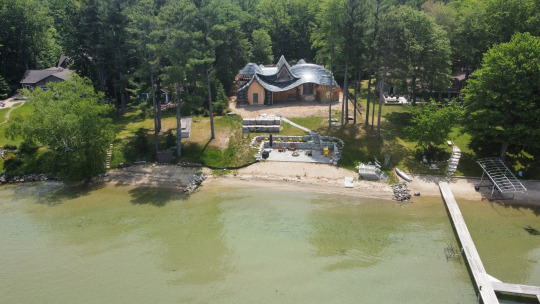
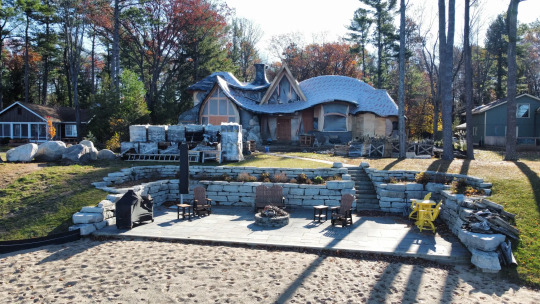
Nice big patio right on the beach. The property measures .75 acre.
645 notes
·
View notes