#MCM architecture
Text
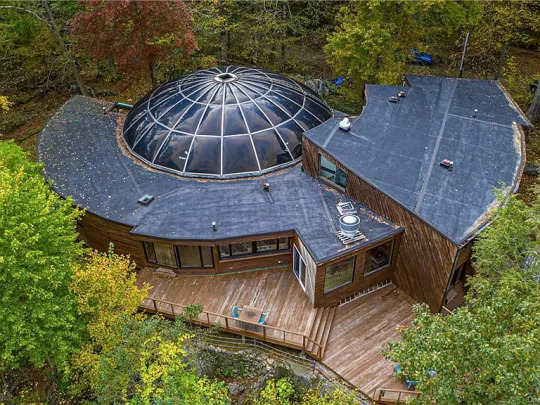

It's unfortunate that this 1969 mid-century modern home in Chappaqua, New York. wasn't properly cared for. It needs work, so I'm wondering if the $1.9M asking price for this 7bd, 6ba home is really worth it. What do you think?
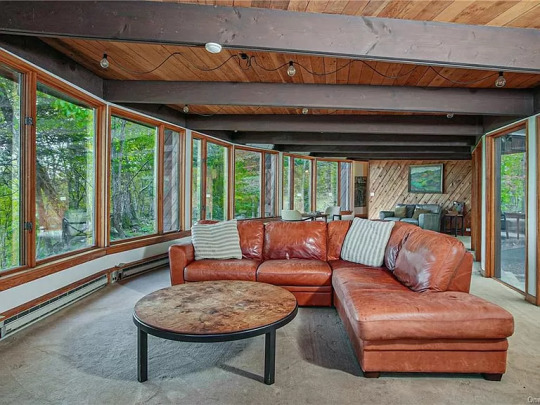
As soon as you enter the living room area, you can see by the rough shape of the furniture and dirty carpet, that the home hasn't been beautifully maintained.
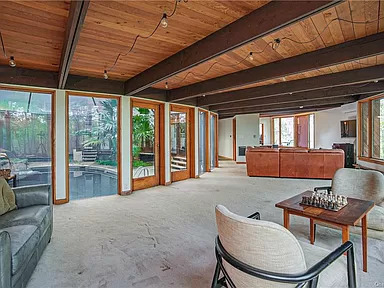
I wonder what's under the carpet. This can be a glorious sunny room with a view of the pool.
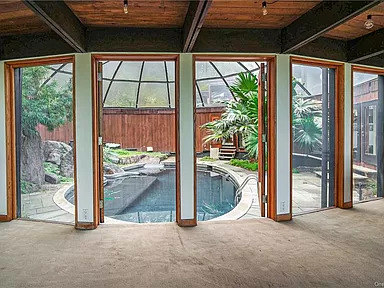
Could be a fabulous tropical oasis.
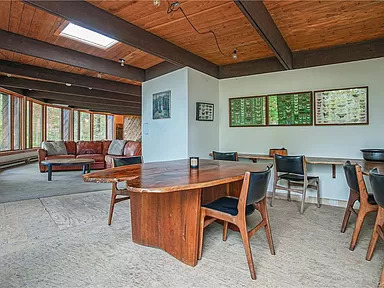
Looks like the dining area.
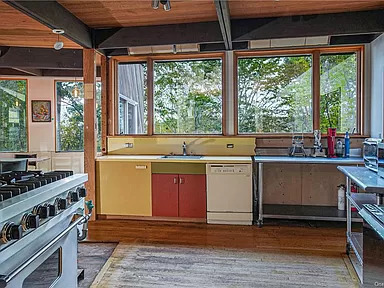
Mismatched kitchen needs cabinetry and a new floor.

What is happening here? Missing wall around the door, exposed plumbing, and the side panel of the cabinet is gone. Is this place leaking everywhere?

Are those gas pipes?
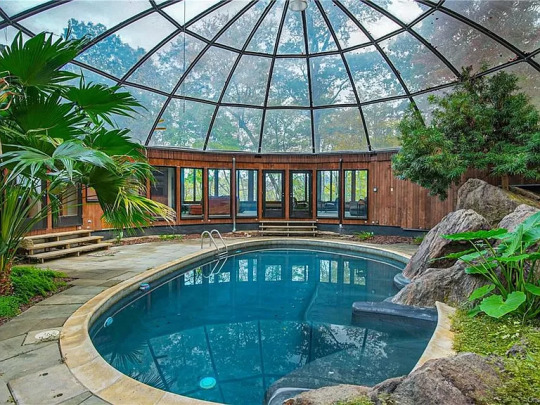
Don't know what kind of condition the pool is in, and the glass dome is dirty, but does it leak?
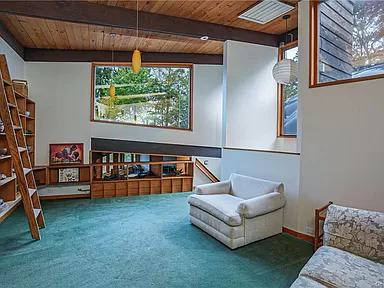

Up the stairs, there's a semi-open loft with a library. I like the floating shelves. The carpet's faded, but it's nice up here.
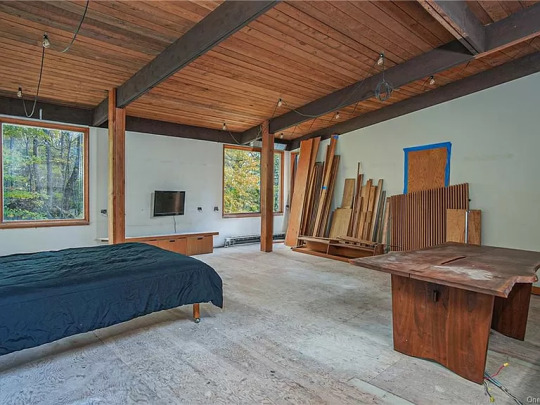

Large primary bedroom. The floor has been stripped, so it will need a new one.

Carpet in this room is shot.

Small shower room.

Dated thermostat, hole in the wall.
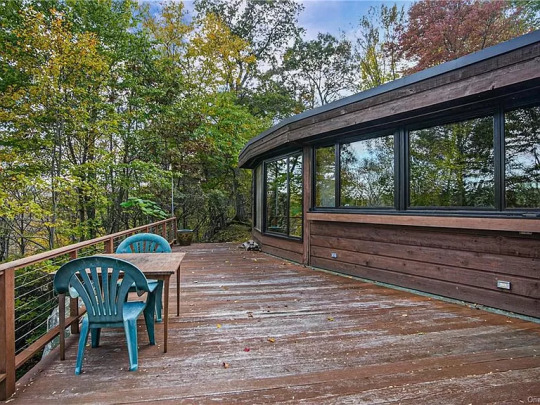
Deck is worn, so it needs some work.
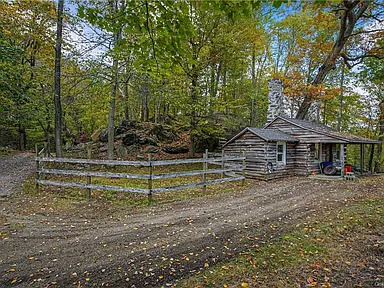
Looks like a little log cabin on the property.
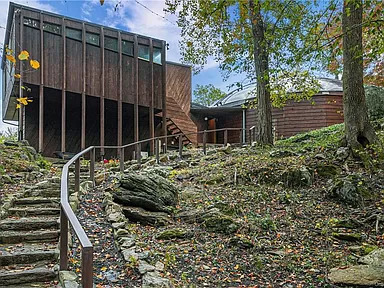

Could use a little landscaping.

8.86 acres.
424 notes
·
View notes
Text

Pereira love.
1 note
·
View note
Text

#aesthetic#ai art#digital art#sci fi#colors#lofi#nostalgia#retrowave#liminal#concept art#art#dreamscape#unreality#interior#dreamcore#nature#greenery#city#mcm#architecture#design#retrofuturism#exterior#mountains
399 notes
·
View notes
Text
𝟣𝟫𝟨𝟢𝓈 𝓈𝑜𝓊𝓉𝒽𝑒𝓇𝓃 𝒸𝒶𝓁𝒾𝒻𝑜𝓇𝓃𝒾𝒶 𝒹𝓇𝑒𝒶𝓂 𝒽𝑜𝓂𝑒
𝒶𝓁𝓉𝑒𝒹𝑒𝓃𝒶, 𝒸𝒶
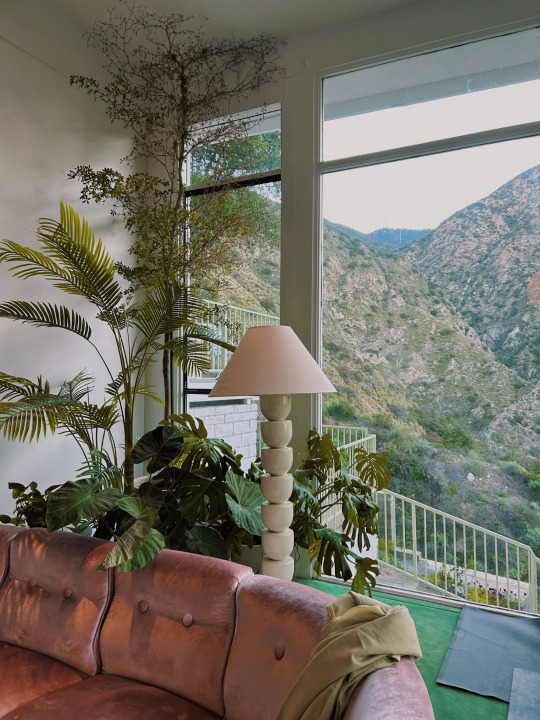
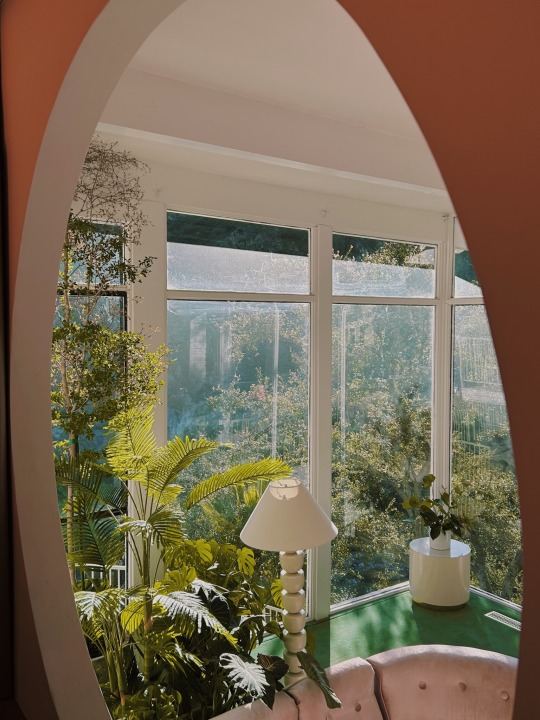
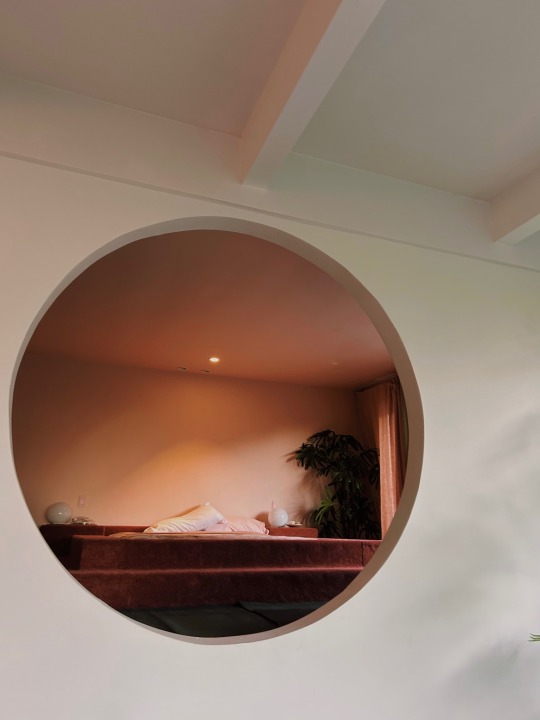
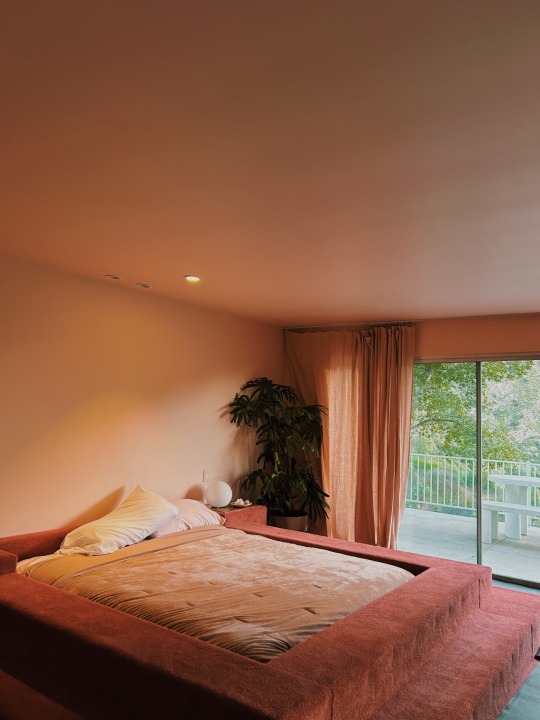
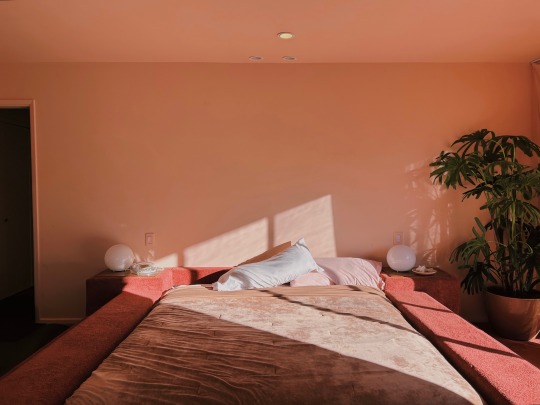
#california#love#aesthetic#lana del rey#tumblr#film#tumblraesthetic#mid century#mid centruy modern#mcm#mcm aesthetic#1960s#1960s fashion#60s#old hollywood#hollywood#palm springs#minimalism#modernist#architecture#60s architecture#60s aesthetic#vintage#60s decor
16 notes
·
View notes
Photo
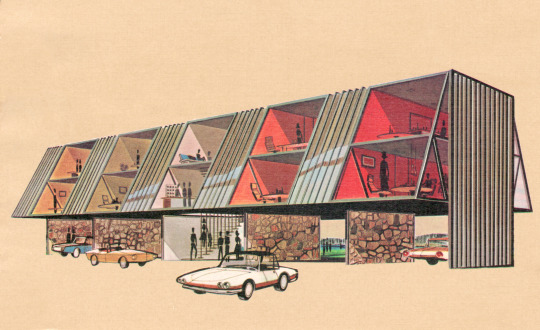
Googie apartment concept. From the 1965 issue of Progressive Architecture. Lets crowd source funding to build this jawn.
101 notes
·
View notes
Photo
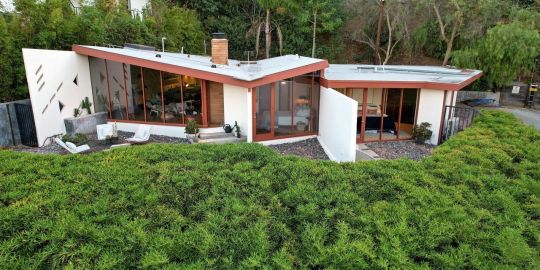
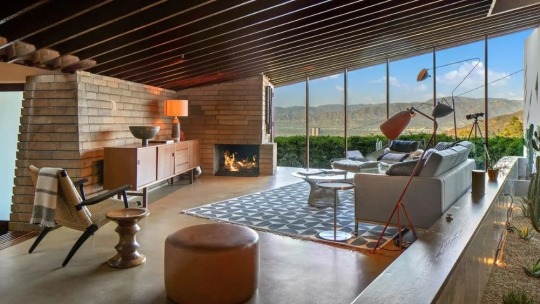
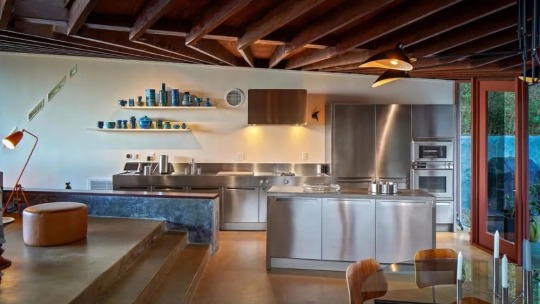
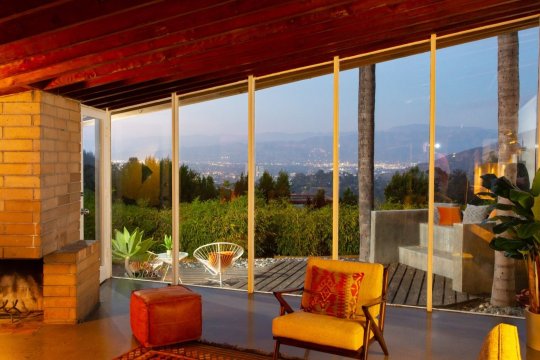
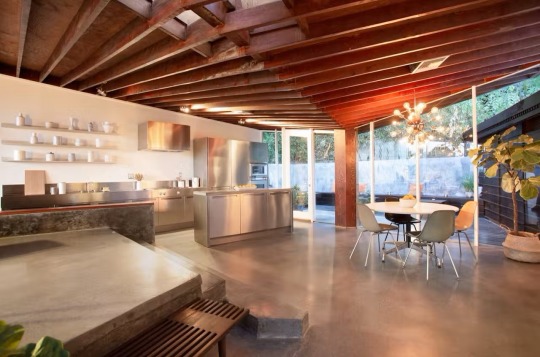
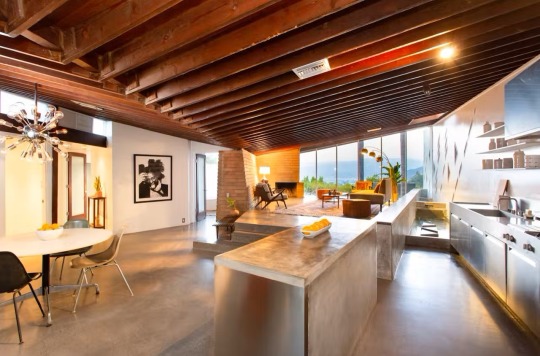

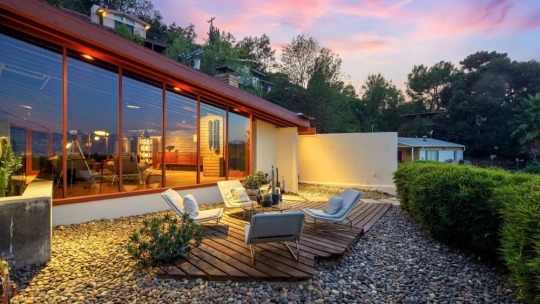
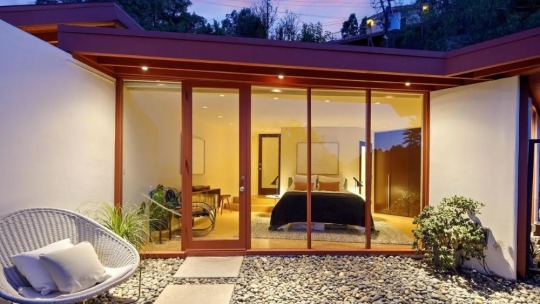
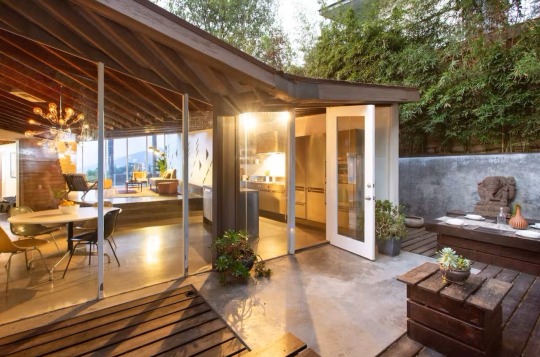
Theodore E. Bergren Residence, 7316 Caverna Drive, Los Angeles, CA,
John Lautner designed the Modernist style house in 1951.
#art#design#architecture#interiors#bergren house#los aangeles#california#theodore bergen#john lautner#mid century moder#mcm#modernism#luxuryhouses#luxuryhomes#luxurylifestyle#bachelor pad#luxurypad
201 notes
·
View notes
Text
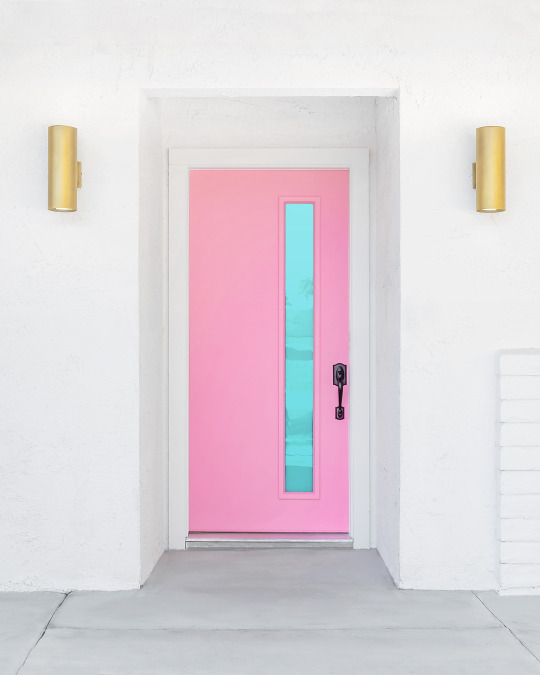
Today is the first day of Modernism Week in Palm Springs, California! I remember when I was on the Mod Squad in 2019. I toured some amazing mid-century modern homes and attended some fun events! I hope to get down there to see some of the events this year. Is anyone going to Modernism Week?
#modernism week#modernismweek#palm springs#california#mid century#mid century modern#doors#door#pink#architecture#home design#pink door#mcm
93 notes
·
View notes
Text
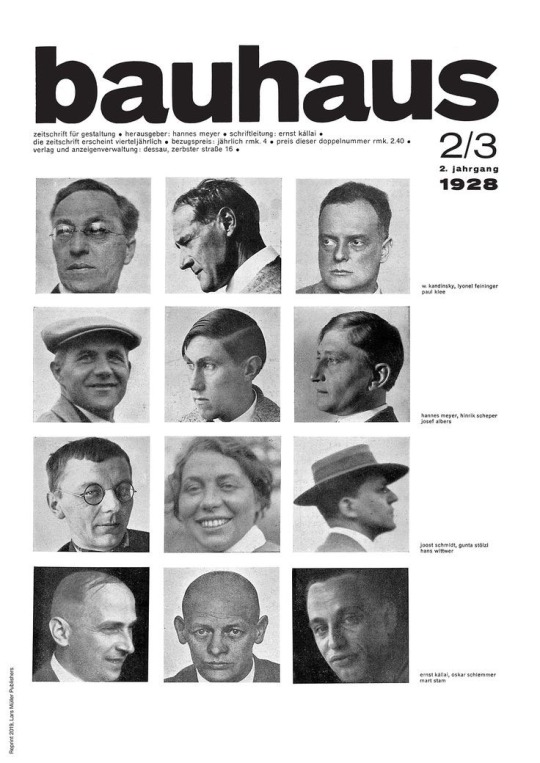
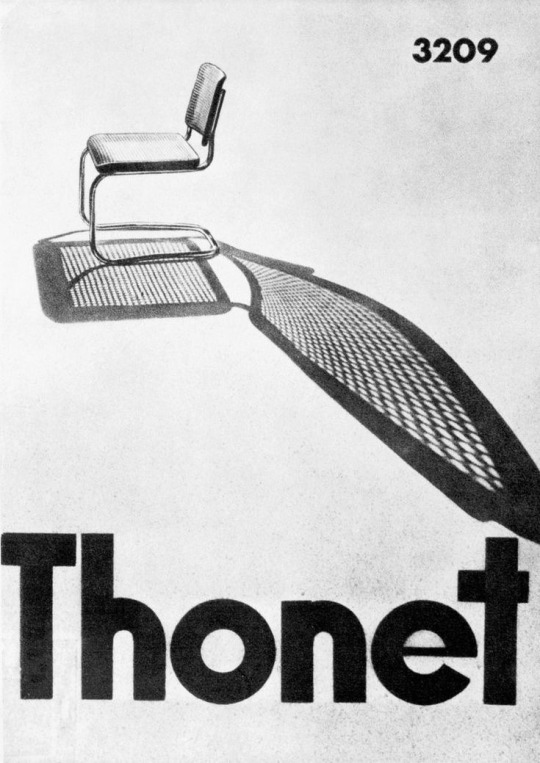




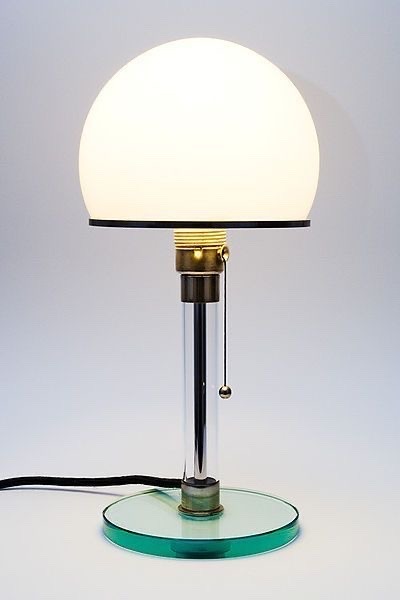
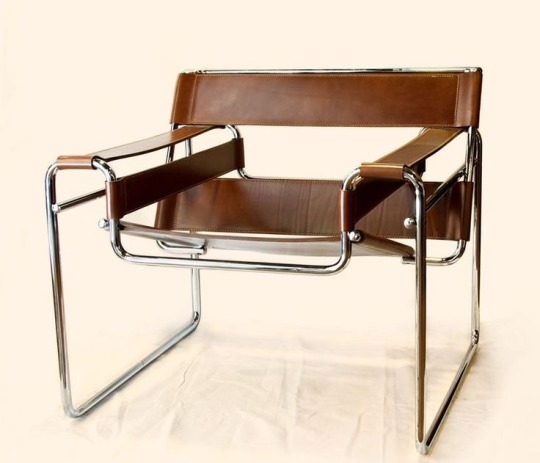

Bauhaus Furniture (that keeps me awake at night)
Thonet S 32 V Cantilever Chair - Marcel Breuer - 1920s
Bauhaus Rug No. 1 - Gertrud Arndt -1924
Tubular Steel Chairs - Marcel Breuer - 1928
Bauhaus Chess Set - Josef Hartwig - 1923
Bauhaus Wilhelm Wagenfeld Table Lamp WG 24 - Wilhelm Wagenfeld - 1924
Wassily Chair Model B3 - Marcel Breuer - 1925
#marcel breuer#bauhaus#mies van der rohe#walter gropius#modern furniture#modern chairs#Bauhaus furniture#Bauhaus chairs#josef hartwig#Robert selzak#wilhelm wagenfeld#thonet#Bauhaus design#chair design#mid modern century#mcm#cesca#modernism#modern architecture#modern art
12 notes
·
View notes
Text
So tired of nimby motherfuckers in my neighbourhood!!!! I cant wait for the transit to be built in the area. Like glad you have memories of a fucking grocery store that has been out of business for literally my entire life but we need trains. 😭 theres no architectural significance there it's a strip mall can we let some things fucking GO???
#i love old buildings i love mcm architecture and we should save more of it yeah#this is a strip mall!!!!!!
3 notes
·
View notes
Text
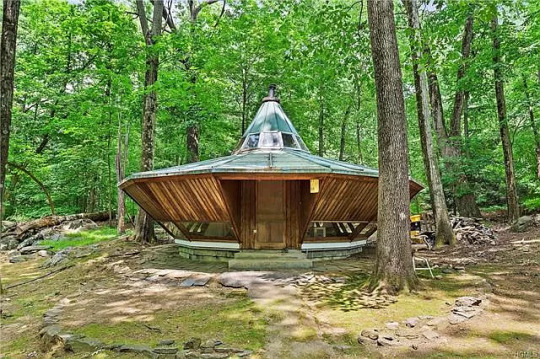
I don't know why, but they took this 1959 Flying Saucer house in Cortlandt Manor, New York, off the market. It was owned by the late comedic actor Jackie Gleason (You know, Ralph, on The Honeymooners). 5bds, 5ba, $1,679,300.

Wow, look at the millwork! This was some amazing house in the 1950s. Looks like a dance floor here.

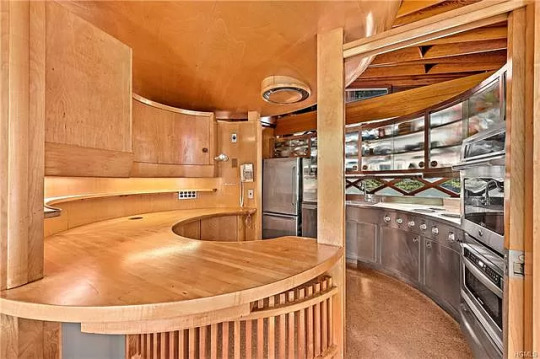
This kitchen is incredible. And it's in perfect condition.
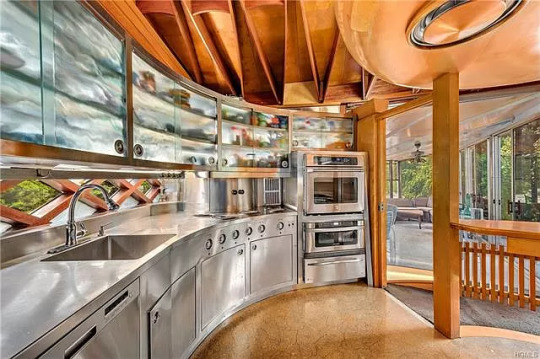
Spacey stainless steel with lighted cabinets.

Look at this. It's built-in, but it's as big as a bed. Hmmm.
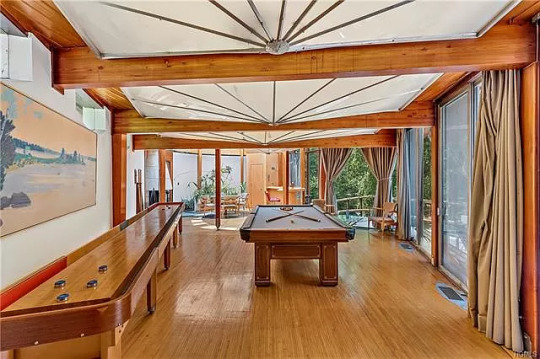
A game room. Wonder if the games convey.
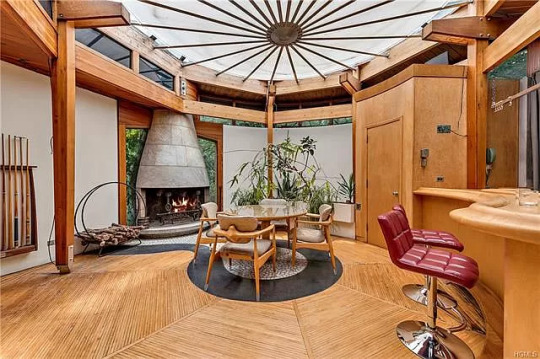
There's also a beautiful fireplace and bar.
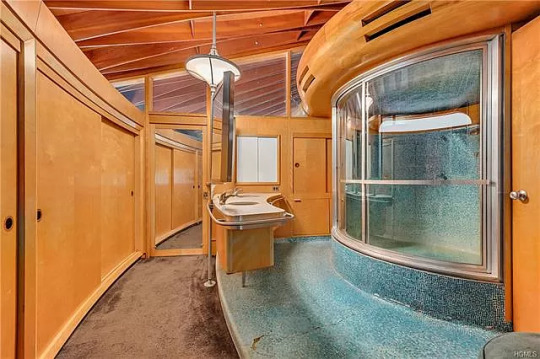
Everything is rounded. Even the shower doors. The sink is cool, elevated by thin legs.
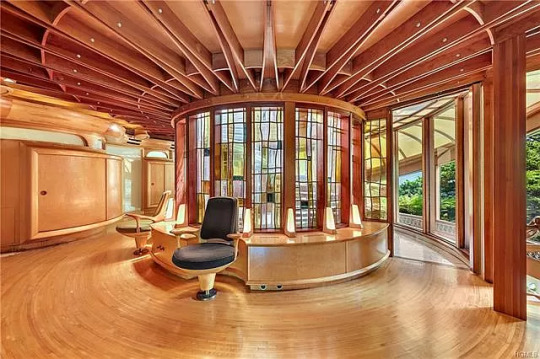

I don't know what this is, but it's by the dining room. It has seats, closets, and cabinets. I don't think it's the primary bedroom, b/c it's open. Maybe it is, though.
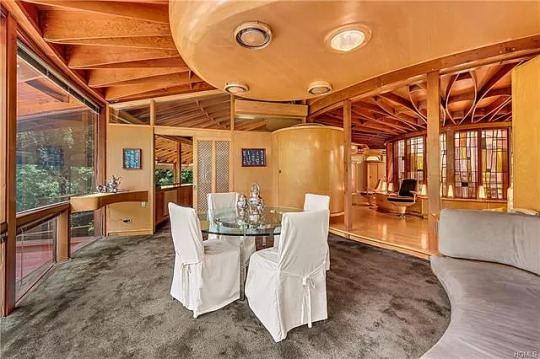

Beautiful dining room right outside the kitchen. Look at the built-in counter and seat. Has a bar, too.
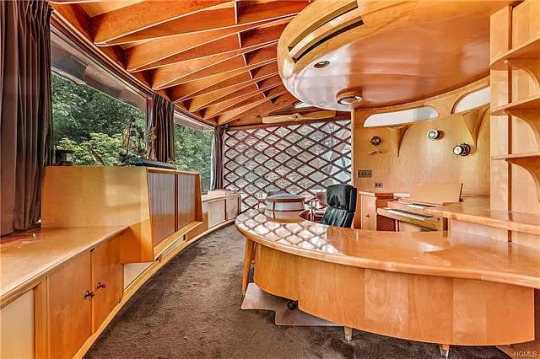
A cool built-in home office.
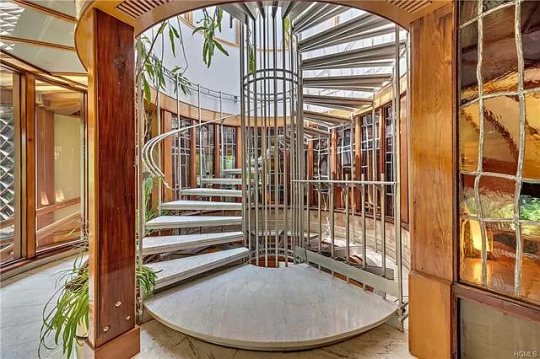
The grand stairway.
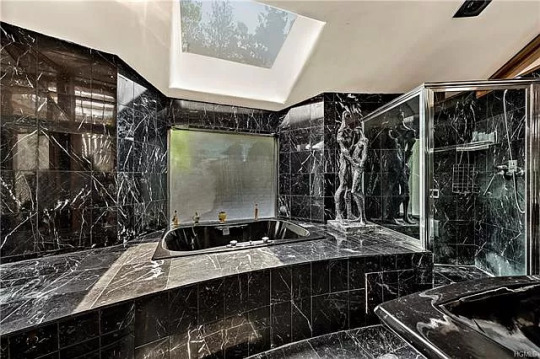
The black marble bath looks so well-kept.

Nice sun room is quite a large space.
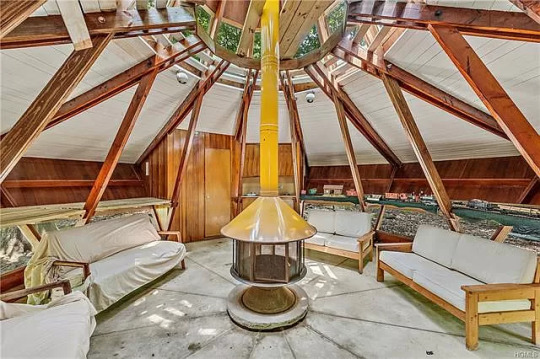
Looks like this was a well-used area.

This stone guest house is beautiful inside, too.
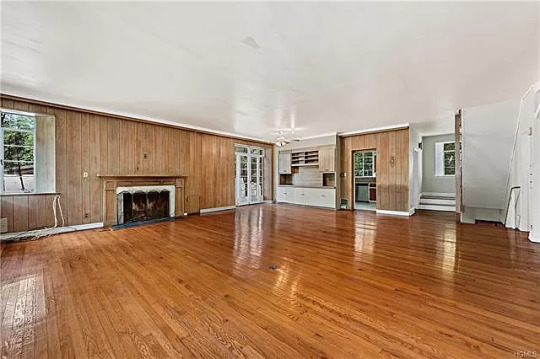


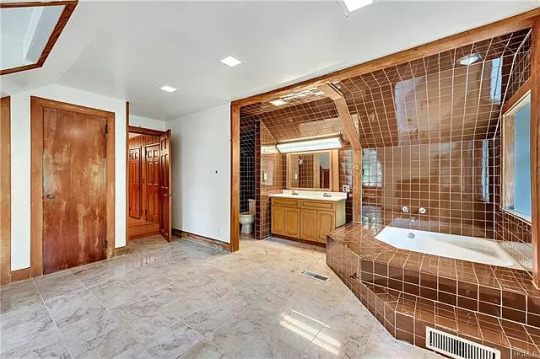
Oh, I would definitely rent this out.

The main house has a beautiful patio and pool.
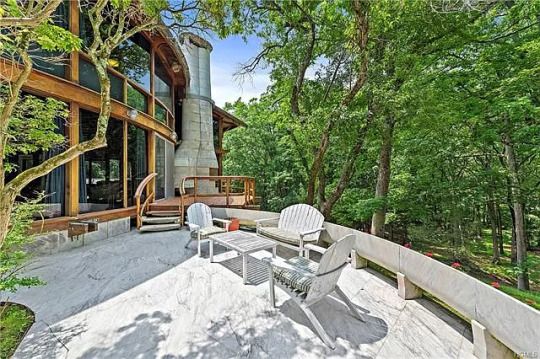

Decks and patios go around the house.

Think that's the guest house behind that cluster of trees.

8.49 acres of property.
https://www.zillow.com/homedetails/196-Furnace-Dock-Rd-Cortlandt-Manor-NY-10567/2129892550_zpid/?
#celebrity homes for sale#unique homes#unusual homes#mid century modern homes#MCM architecture#houses#house tours#home tour
236 notes
·
View notes
Text

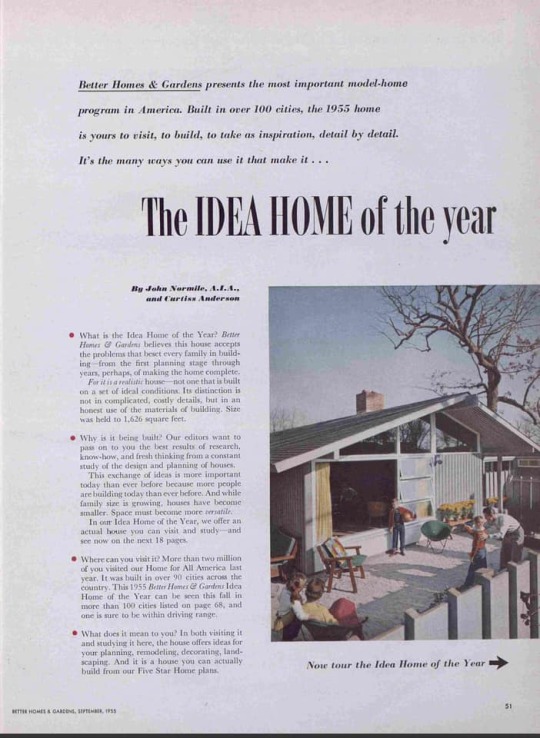

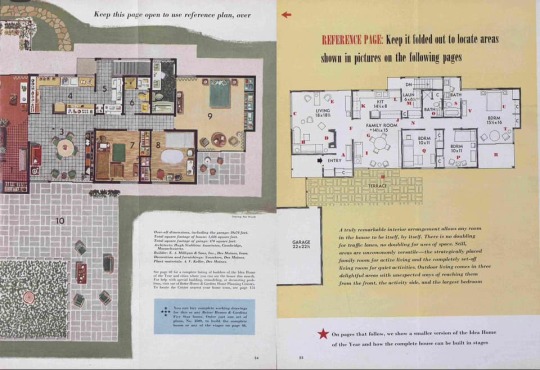
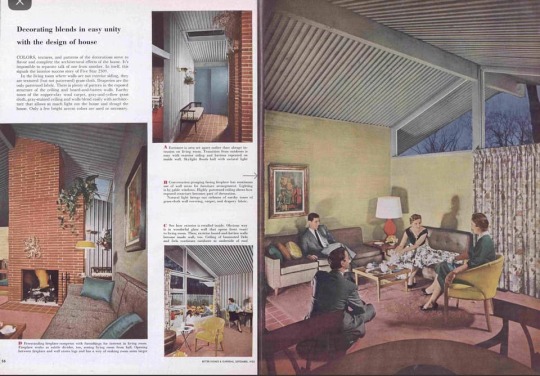
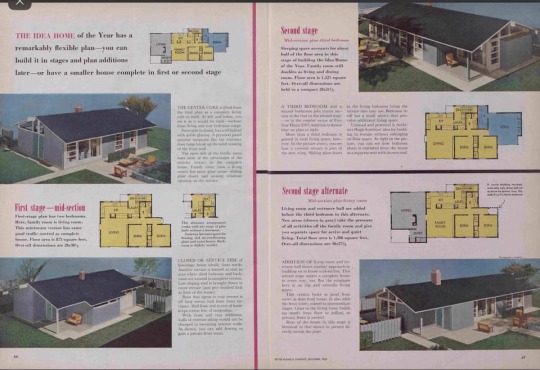
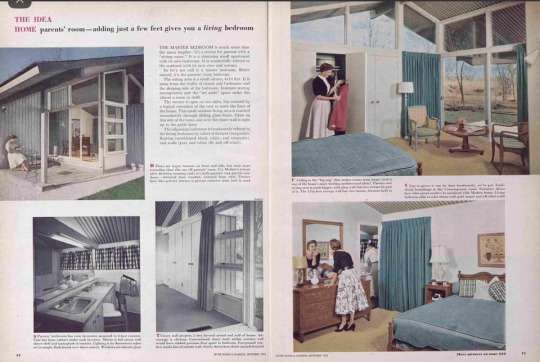

#BH&G#Better Homes & Gardens#Better Homes and Gardens#Des Moines#DSM#IA#Iowa#MCM#Mid-Century Modern#Mid-Century#Midcentury Modern#Midcentury#Architecture#Interior Design#Art
3 notes
·
View notes
Text
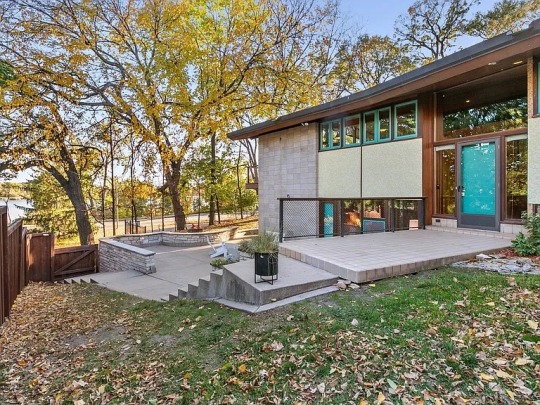

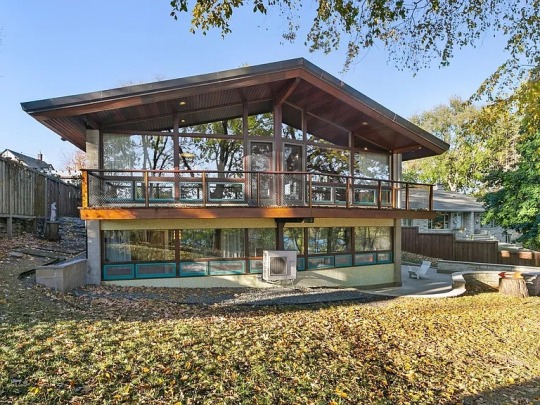

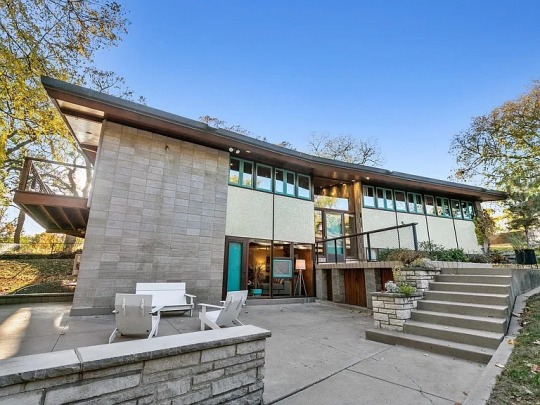
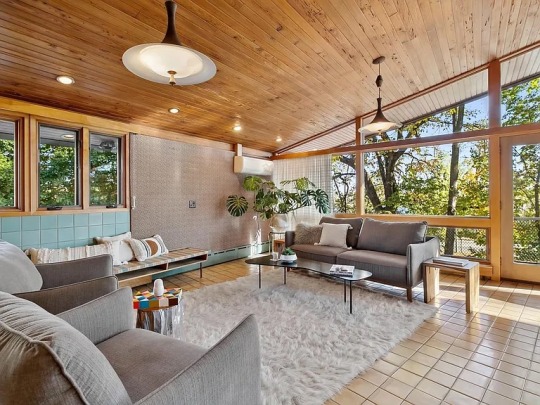
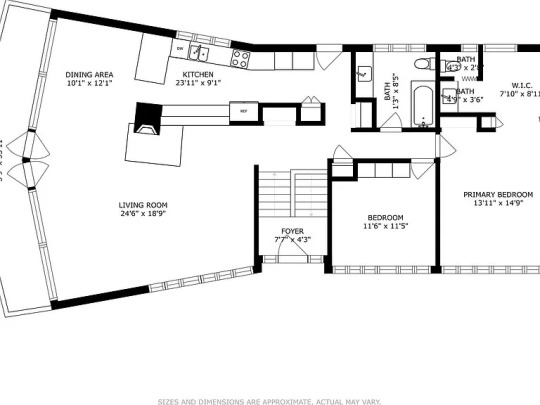
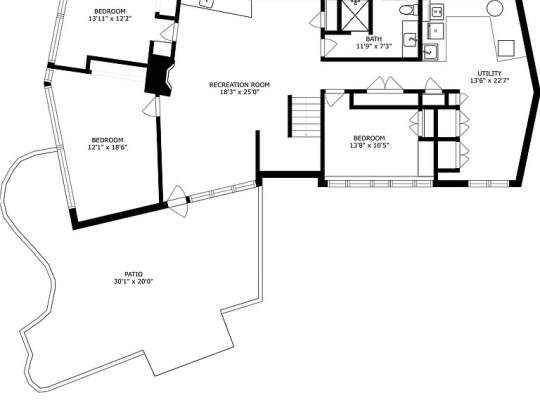
#mcm#mid century modern#midcentury#mid century#midcentury modern#mid century home#mcm furniture#midcentury furniture#instagram#midcenturymodern#mid century architecture#mid mod#mid century furniture#mid-century#minneapolis#minnesota
50 notes
·
View notes
Photo
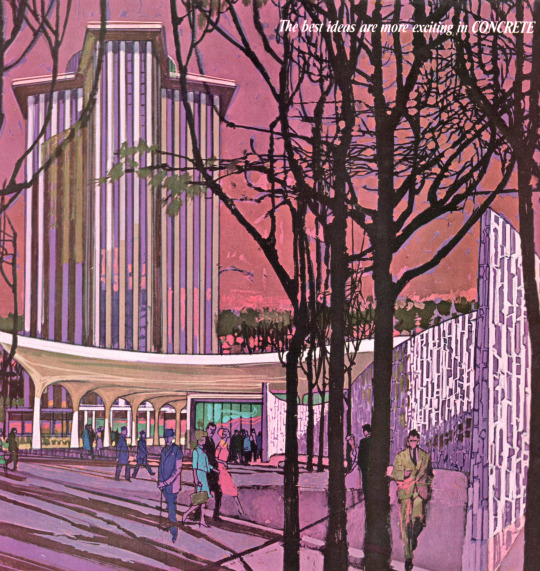
New Orleans International Trade Center, 1965. Architects were Edward B. Silverstein & Associates.
57 notes
·
View notes
Photo
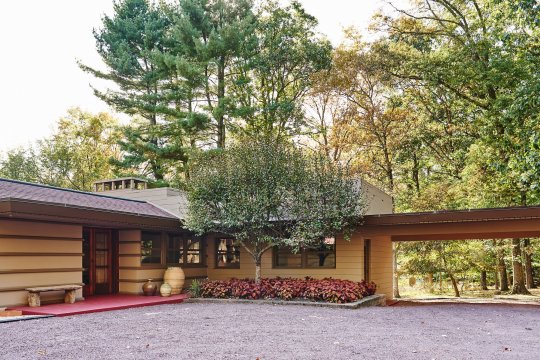


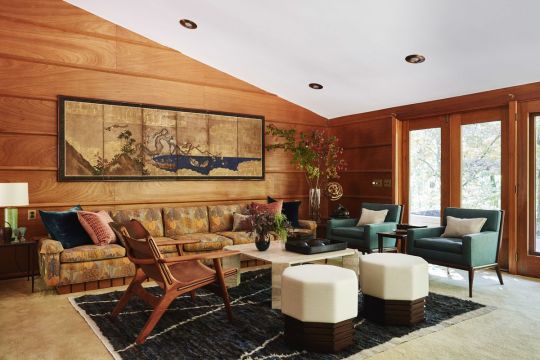


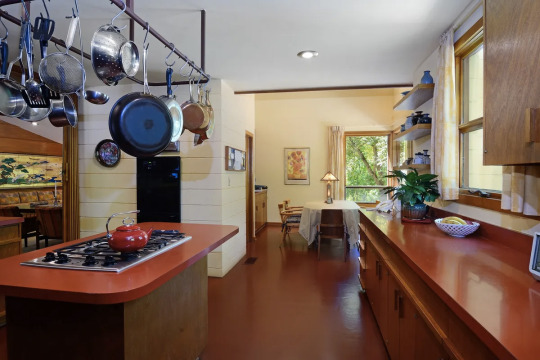
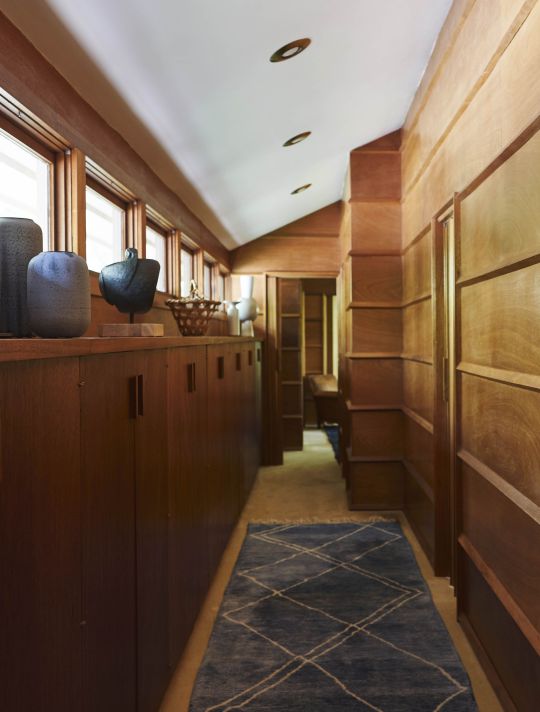
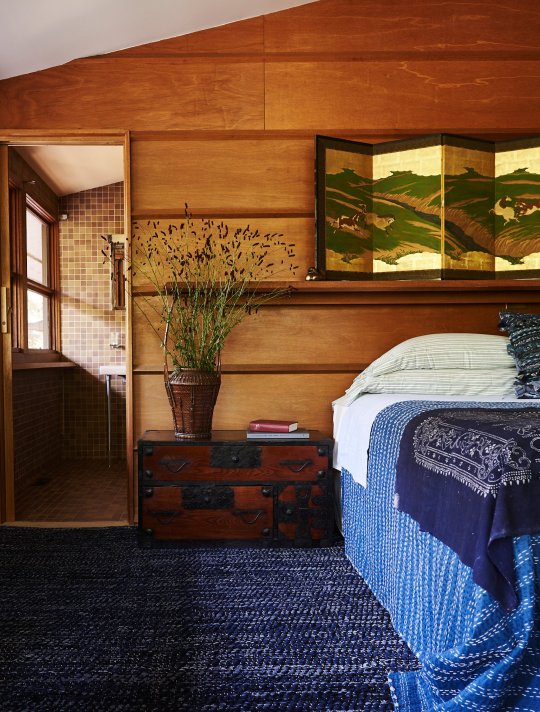

Socrates Zaferiou House, Blauvelt, Clausland Mountain Park, New York,
The four-bedroom Usonian property is one of just nine that Frank Lloyd Wright designed for Marshall Erdman in the 1950s as part of his Clausland Mountain Park development in Blauvelt.
This one is special, however, as it has a specially modified floor plan. While still single-storey, it features an extra bedroom and (more significantly) a walk-out basement with high ceilings, added at Zaferiou’s request.
Mr Zaferiou appealed to Wright for two years to approve his site and expanded home style, and finally, this variation of the Usonian style design was eventually approved by Wright.
Living spaces span 2,600 sq ft and are arranged in an L-plan, with Wright’s customary built-ins, wooden panelling and signature red flooring all original. While Wright visited the construction site, he sadly passed away before its completion in early 1960.
Renovation and Interiors by Sarah Anderson-Magness,
Courtesy Ellis Sotheby’s International Realty
#art#design#architecture#interiors#frank lloyd wright#blauvelt#hideaway#retreat#usonian#mid century#mcm#sotheby's#iconic#zaferiou#clausland mountain park#new york#marshall erdman#1960s#1950s#restauration#sarah anderson-magness
140 notes
·
View notes

