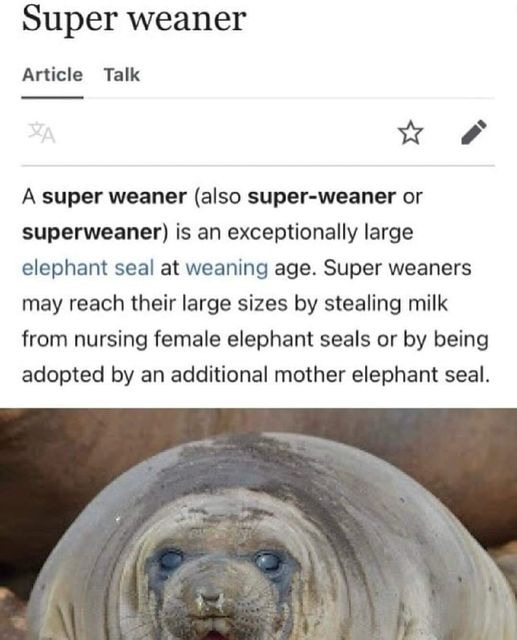Text
impalardison221b-blog shared this post of not only a dangerous electrical hack, but a highly illegal one. This is criminal.
as i approach the end of my lease im reminded of this beautiful fixture in my home

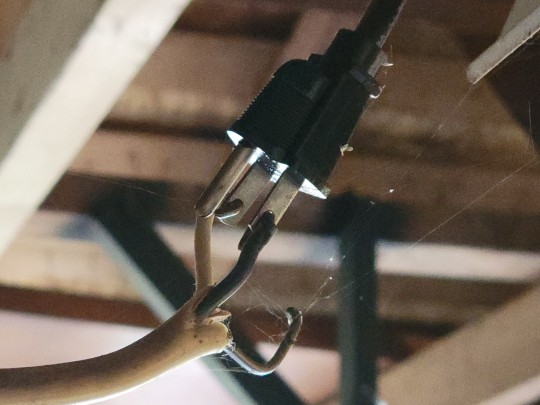
thank you, landlords, for everything you do.
im not sure what it is you do, but you make significantly more money than me so it must be something, right?
4K notes
·
View notes
Text

This 1923 house belongs to a member of a home group I belong to. She says that she is a designer and designed every detail of the remodel herself, in 2022. It's in Hartselle, AL, has 3bds, 4ba, on .34 acre. Price just reduced $21K to $529K.

Um, I hate to say anything right from the beginning, but from this angle, the hall looks spooky.
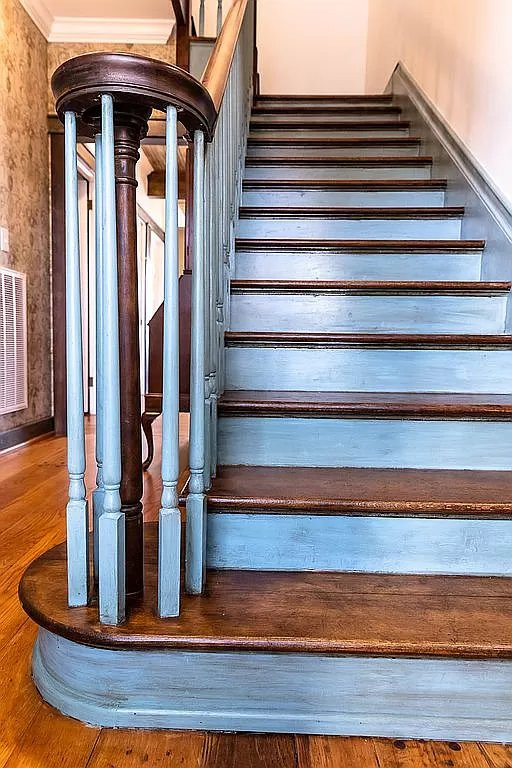
The original stairs have been painted and lightly antiqued. Floor looks original.
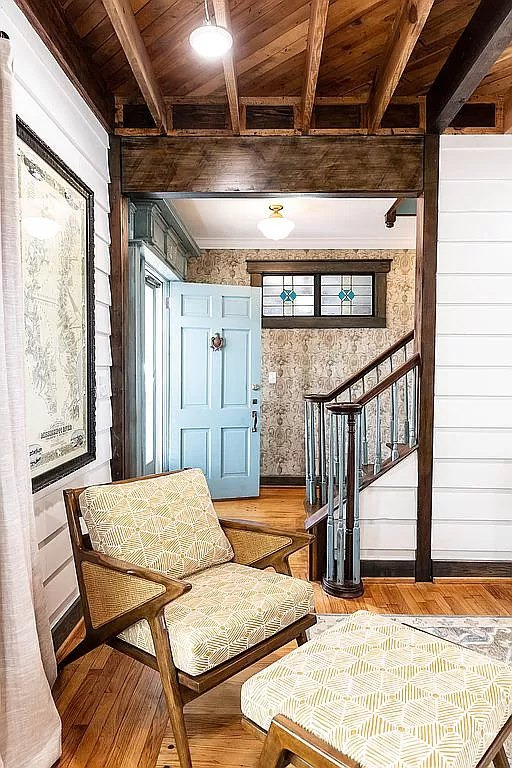
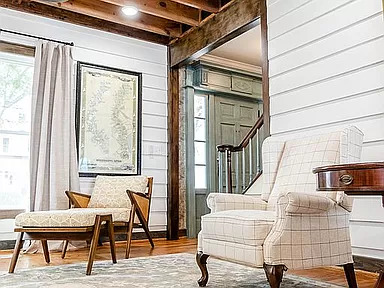
Interesting. So, the sitting room was given a rustic flavor. The ceiling was opened to expose the beams, I don't think that's the original doorway molding, and the walls were covered in new shiplap, that looks like outdoor paneling to me, but what do I know, I'm not a designer.

Brick fireplace looks redone.
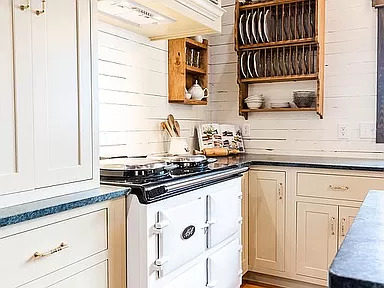

Now, in the kitchen there's an AGA stove. They're super expensive and the buyer can have it if they pay for it with "an appropriate sale price." If it's new, which she said it is, they go for about $23K (I said they were expensive.) So, what was the purpose of reducing the price of the house by $21K if the stove is worth about that much?

I'm not lovin' the uneven shiplap backsplash. It's a grime collector.
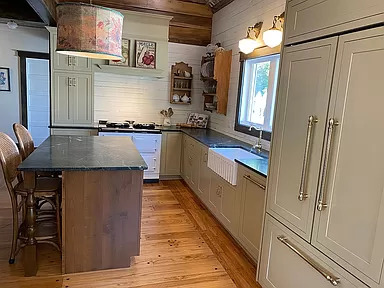
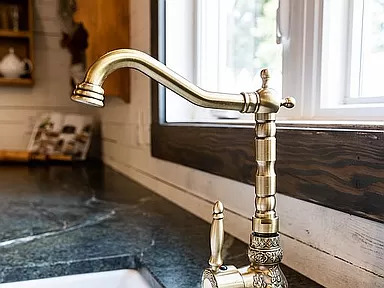
Pretty faucet. Not sure if it goes with a rustic kitchen, it's so elegant.


This is gonna sound nitpicky, but I like the wallpaper up close, but not from a distance. Does the closeup mean that the antique phone conveys?
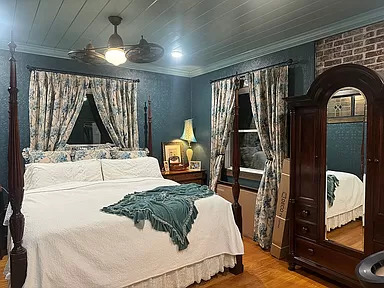

The primary bedroom is on the 1st fl. I don't know if that's a chimney or a blocked fireplace. The room is a little dark.
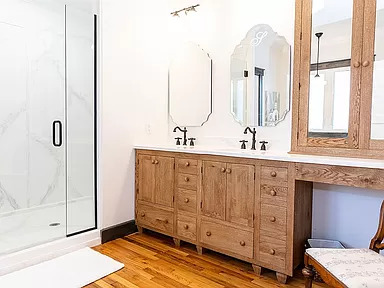
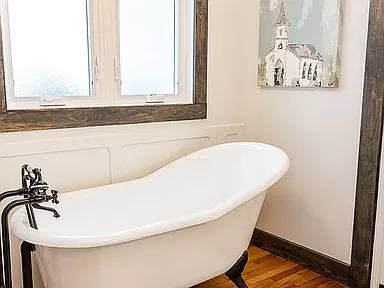
Completely remodeled bath.

The children's rooms are upstairs. There's that chimney or fireplace again. Cute wallpaper.
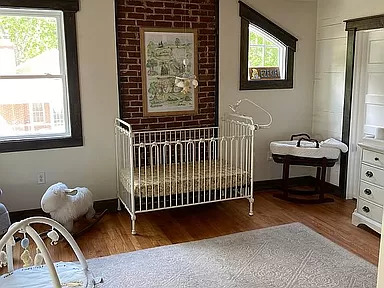
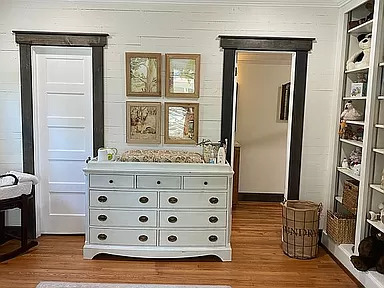
And, this room is a nursery with shiplap walls.
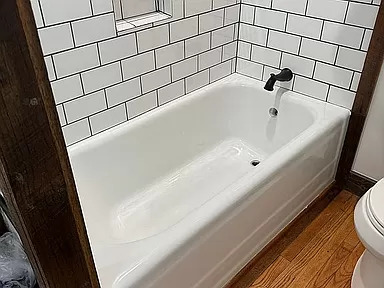
Newly tiled bath.
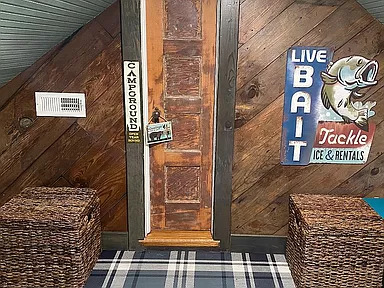
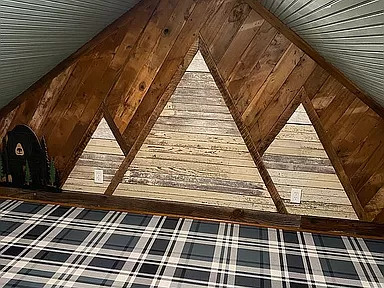
I think that this is an upstairs family room in a finished attic. I like the little door in the wall on the left. So cute.
https://www.zillow.com/homedetails/808-Sparkman-St-SW-Hartselle-AL-35640/109628608_zpid/?
22 notes
·
View notes
Text

38 notes
·
View notes
Text
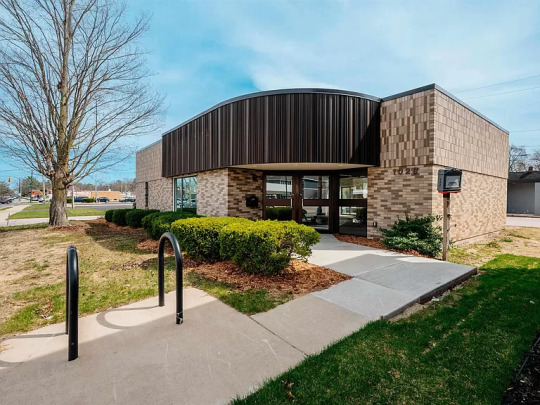
WTH? When I looked at this home, I thought, what is that? A bank? 1961 build in Traverse City, MI w/3bds, 4ba, listed for $795K.

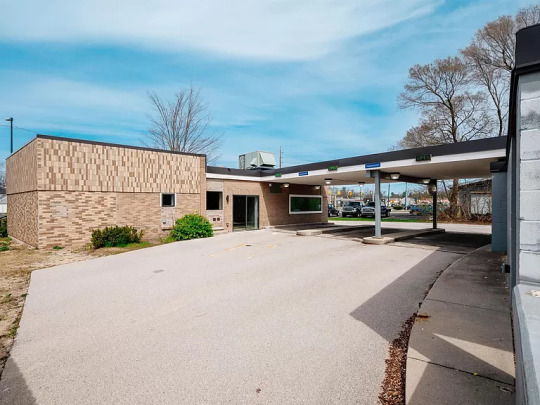
Yep, it's a bank. And, guess what? You get the drive-thru, too. But, they removed the hydraulic system. WTF? You do still have 3 lanes, the open/closed lights and the service window. But, that's not all. Actually, it's a floppy flip- they left a lot of stuff undone.
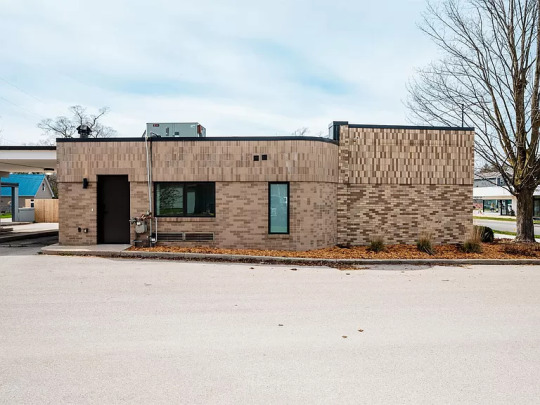


You also get this weird building next to it, where they must've done other banking stuff. But, whatever flipper did this, removed the vault, and that's the best part!

I mean, really. It's still got all the glass bank doors.

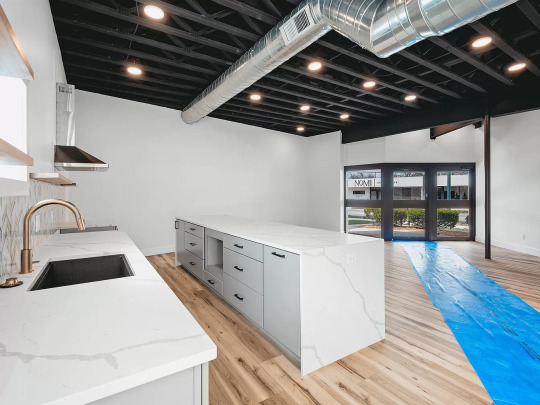
You basically enter the kitchen. Follow the plastic blue road to Munchkin Land.

Hey...a new house and I gotta buy my own appliances? I never saw anything like this. Come on, now. Deal breaker.


The living room or dining room, who knows, wraps around to the bank's former side doors by the drive-in.
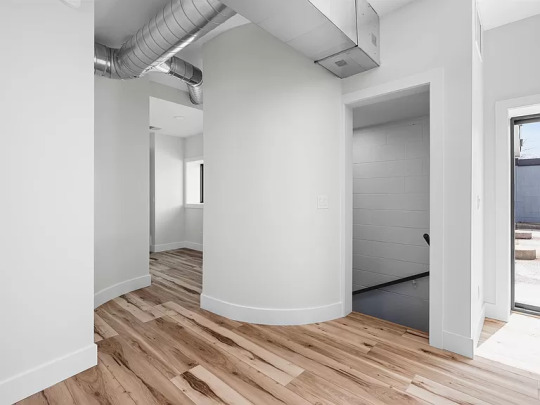
A lot of banks have this rounded column feature and they left it.
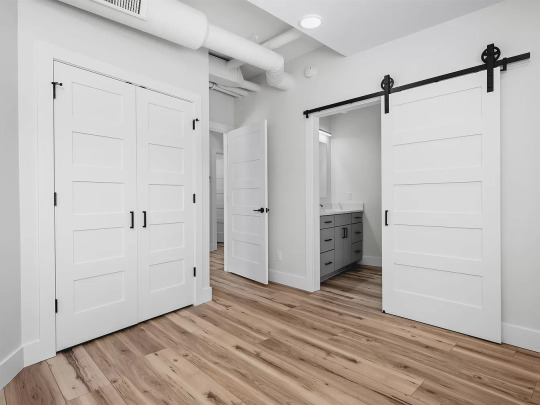
All bedrooms are like this- featureless, with a closet, sliding doors to an en-suite and industrial ceilings with pipes and things.
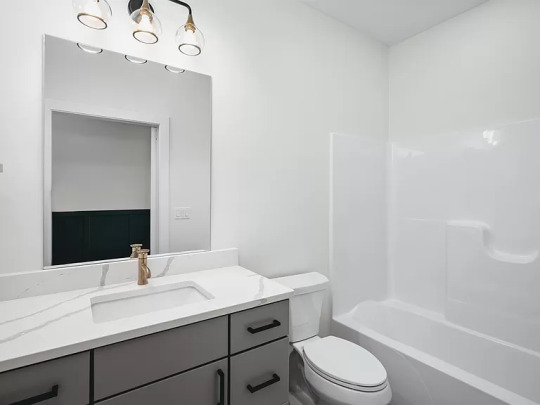
Small 3 pc. with plastic bath insert, no tile.

The primary bedroom has a walk-in closet and a big bank window.
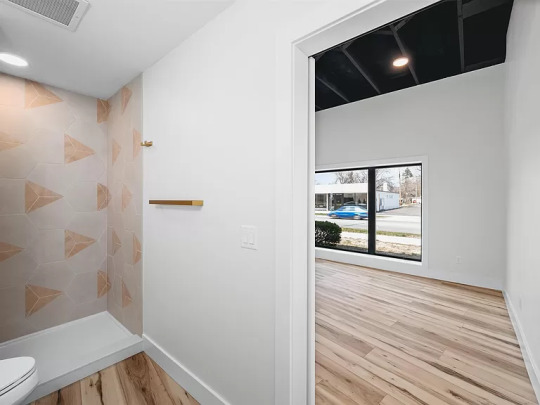

And, fancier tile in the shower.
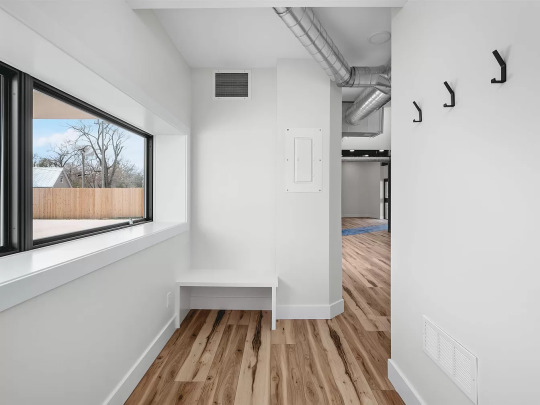
I think that this may be the drive-thru window room.

Spiral stairs to the basement.

Cinderblock half bath. Looks like the original door.
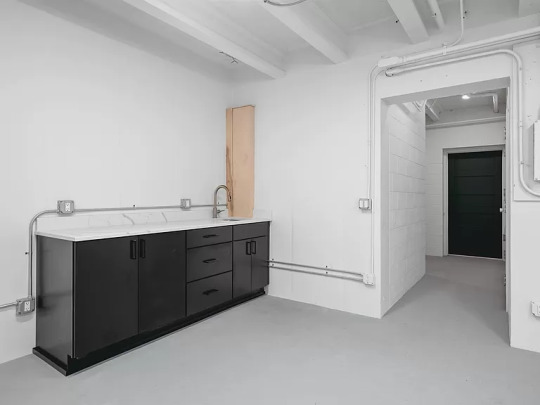
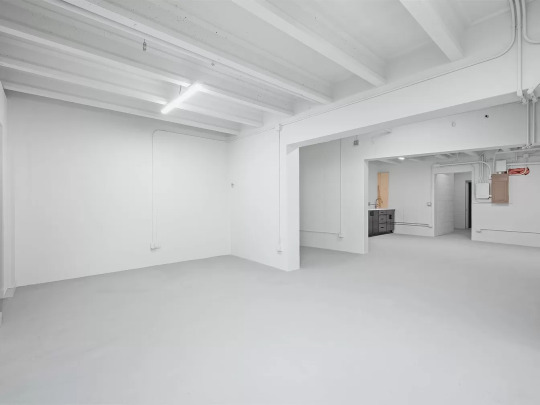
Large finished basement, no washer dryer, just a laundry room. Guess this flip was running way over budget.
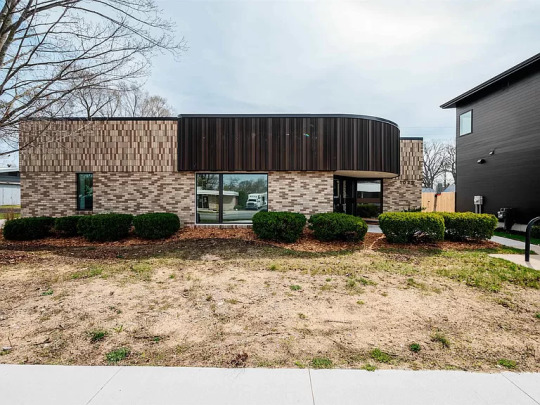
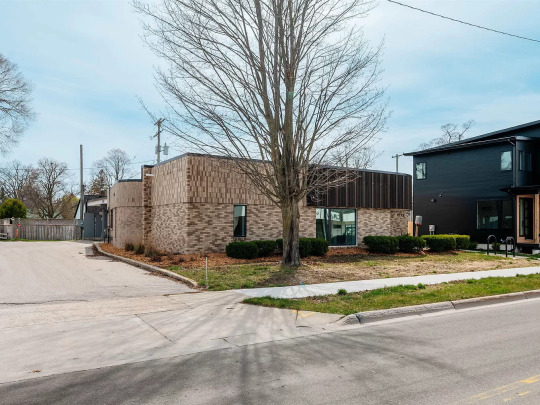
There's really no yard to speak of on the 6,969 sq ft lot, but there's plenty of parking.
https://www.zillow.com/homedetails/1028-E-8th-St-Traverse-City-MI-49686/339600007_zpid/
123 notes
·
View notes
Text

241 notes
·
View notes
Text
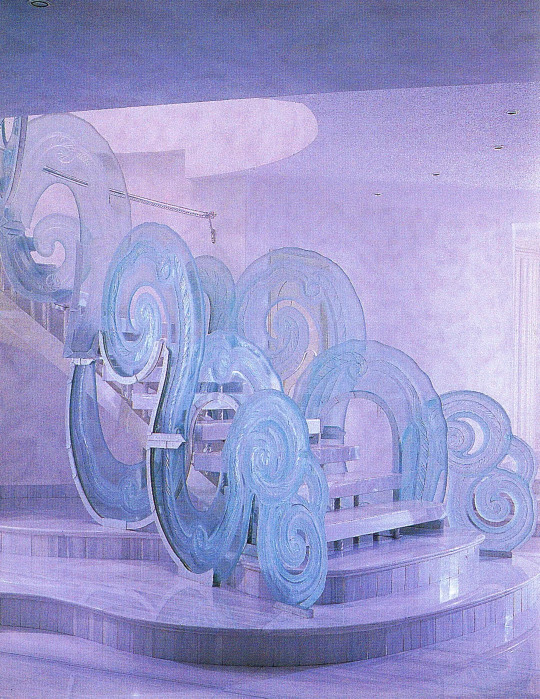
Railings that can kill you, b/c they're worthless. They put a stupid rail partway on top. What does that do?
79 notes
·
View notes
Text
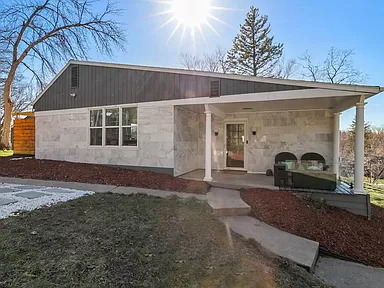
I have never seen anything like this remodeled 1930 home in Rochester, MN. It has 3bds, 3ba, and is completely tiled inside and out. The exterior is basically bathroom tile. Asking $849K. Well, at least you don't have to ever paint, just spray it down with shower cleaner.
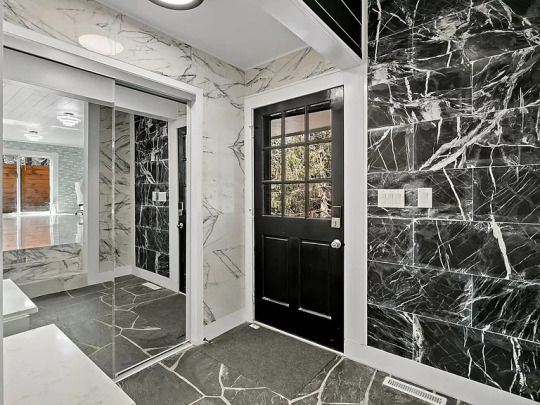
You'd think that it would at least be something other than the usual white, gray, and black. And, you don't even have the option of painting. Ever.
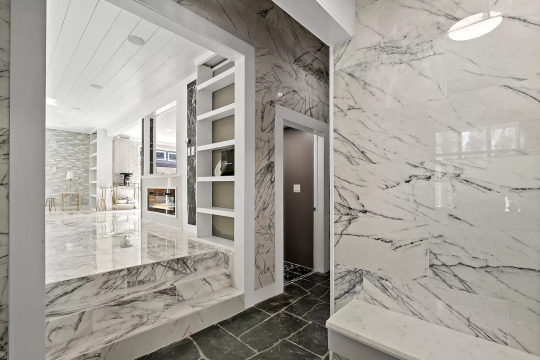
Tile stairs go up into the living room.
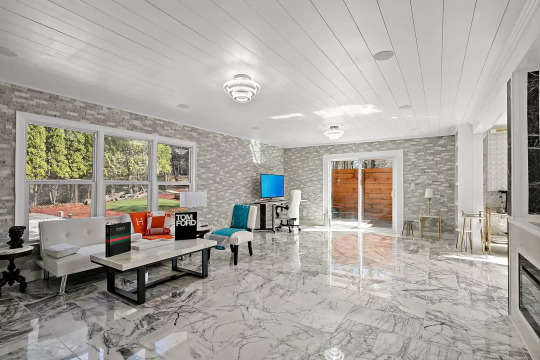
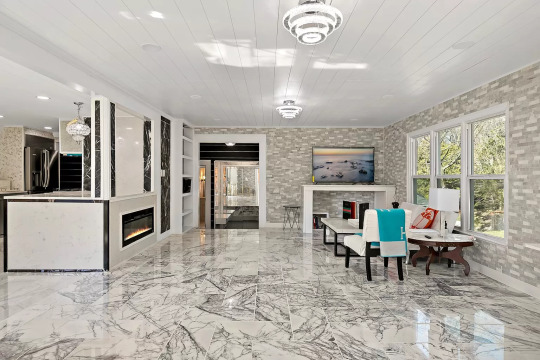
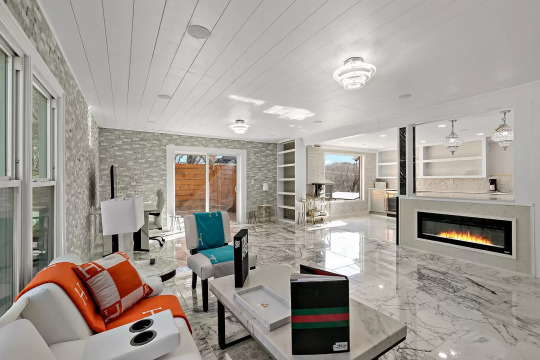
I don't really like the small subway-type tiles on the walls in here. Even the fireplace is tile. The bookshelves & ceilings, however, are wood.
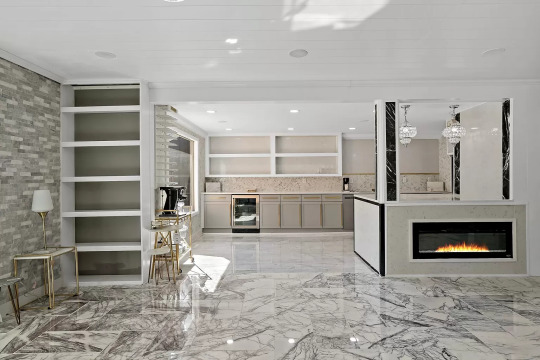
I've never seen a combination fireplace/kitchen counter.
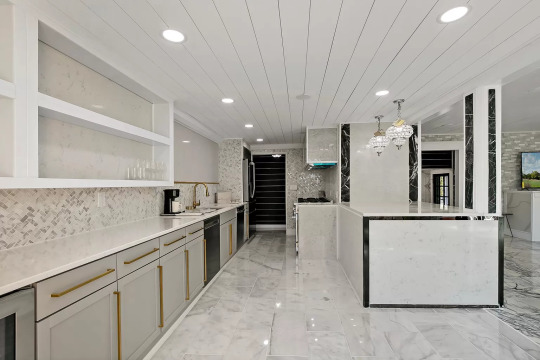
The lower cabinets are nice.
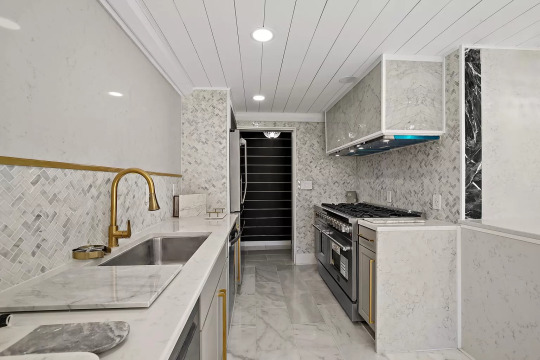
The backsplash is a herringbone pattern.
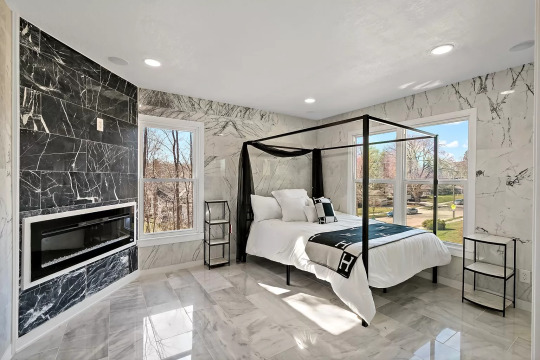
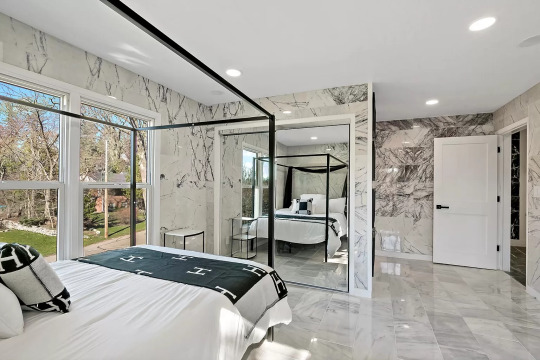
The primary bedroom has a fireplace wall. As if it doesn't have enough shine, they had to put mirrored doors on the closets.
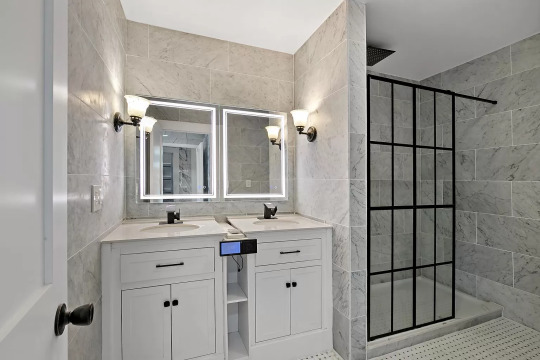
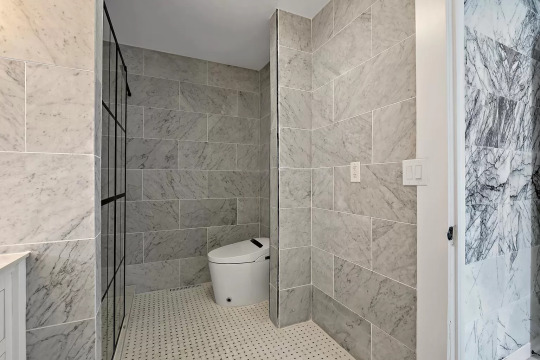
The en-suite bath has that nice shower door that looks like paned glass.
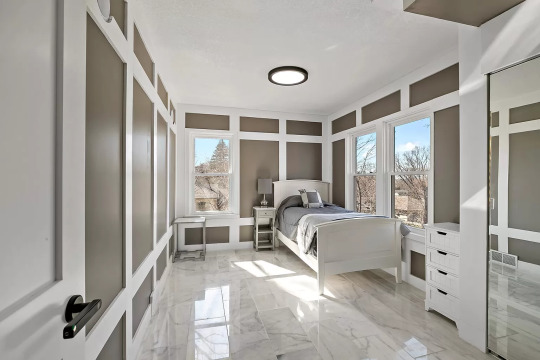
What is this nonsense? No tiled walls? This is actually very nice. It can be repainted in a very attractive color scheme.
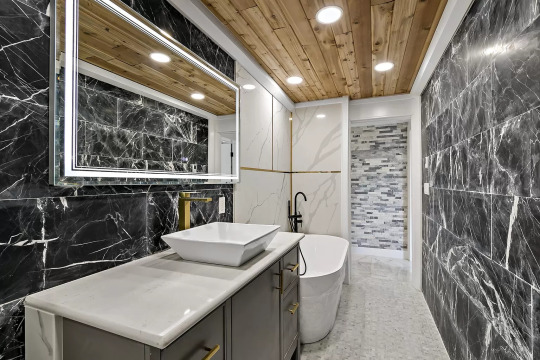
Bath #2 has large pieces of tile joined by metal strips around the tub, plus a wood-tone ceiling. There are 4 different tiles in here.
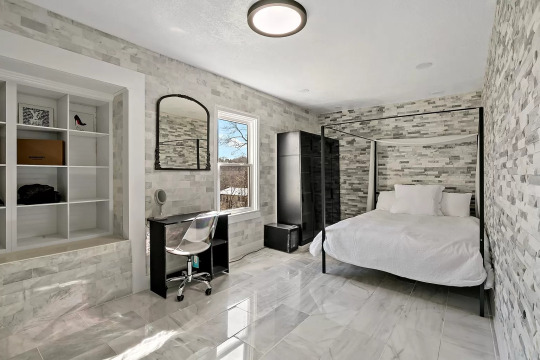
Bedroom #3 has the small tiles on the walls.
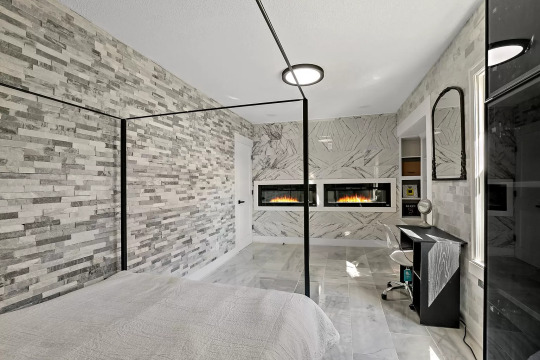
Well, that's different - twin fireplaces.
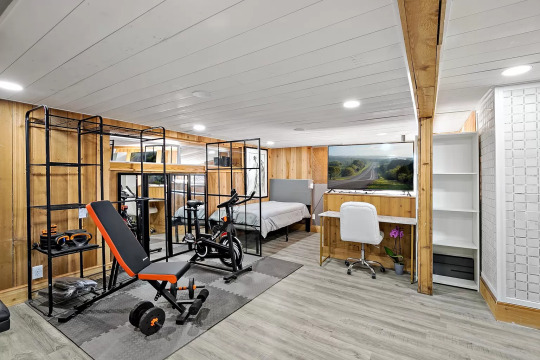
The finished basement is set up as someone's bedroom, office, and gym. I like the glass wall partition.
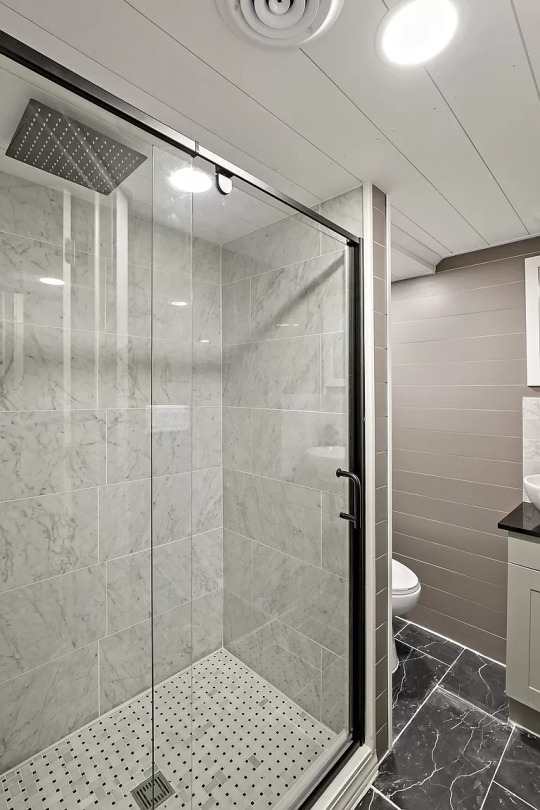
There's also a shower down here.
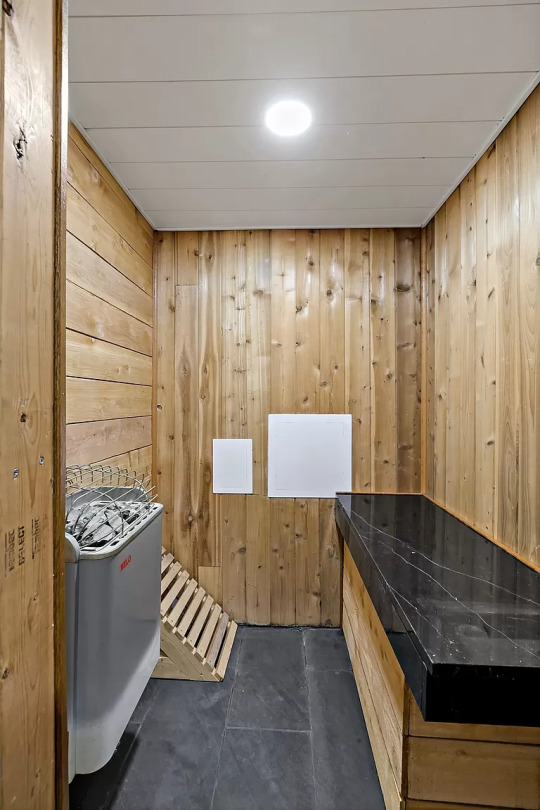
And, a sauna.
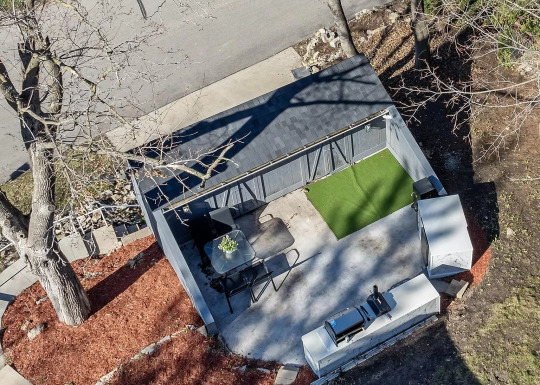
There's an outdoor kitchen with storage.
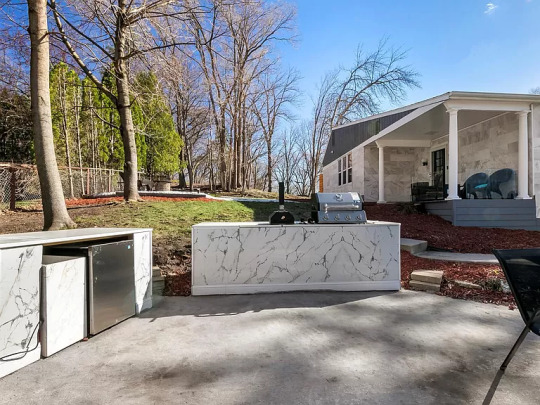
The kitchen is, of course, tile.
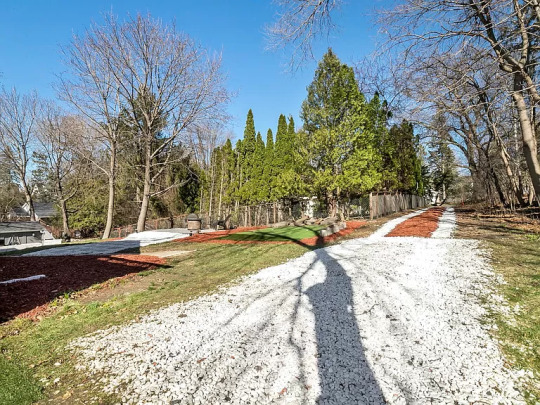
The lot is .25 acre.
https://www.zillow.com/homedetails/902-14th-Ave-SW-Rochester-MN-55902/91456791_zpid/?
102 notes
·
View notes
Text

Thanks to katamount for sharing this studio apt. in a converted police station that has a holding cell incorporated into the design.
261 notes
·
View notes
Text
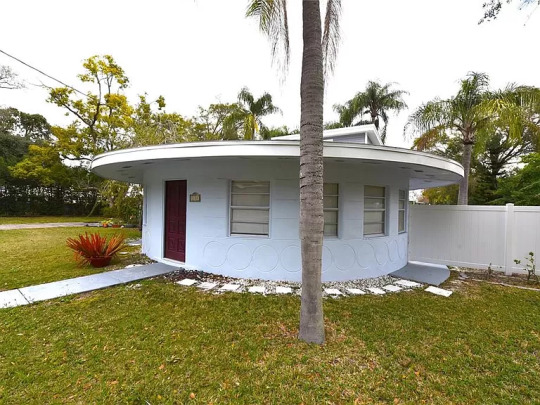
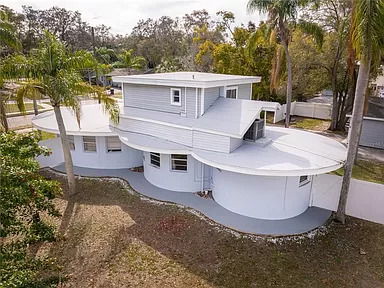
Who added a square to the round house? According to some research, this house was also a Community Center, then became a Church. Eventually, the 1952 mid-century modern became a home to several owners. It's recently been remodeled and is located in Safety Harbor, FL, has 2bds, 2ba, & the owners are asking $699K.

The front door opens to a round hallway. The floor looks like stained cement.

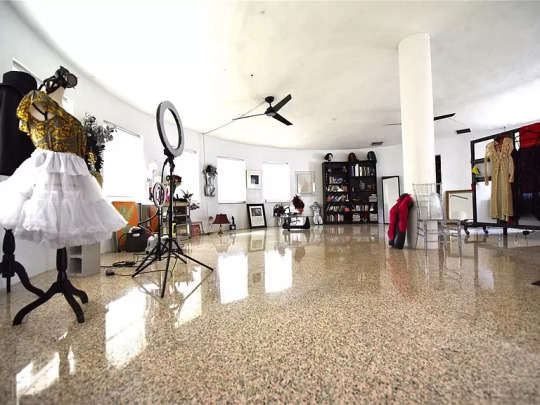
The living room is gigantic, but it looks like the current owners either have a business or are set up for a moving sale. The floor in here is terrazzo.
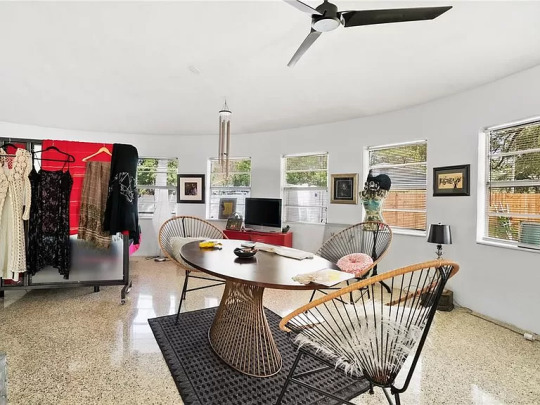
It looks like they pushed the sofa behind the screen.

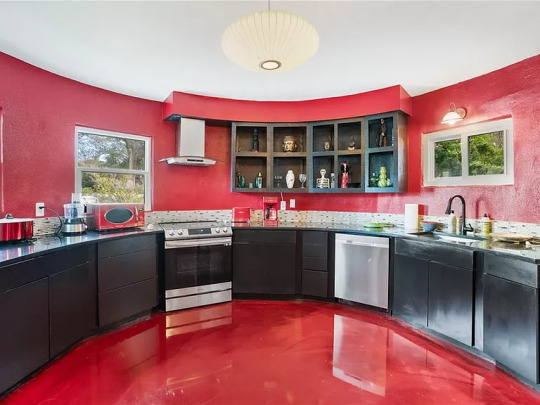
The round kitchen is kind of interesting. It looks like they painted the original cabinets black, b/c MCM cabinets would be flat front style.
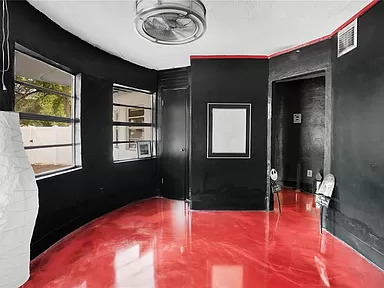

This looks like a bedroom, possibly the primary.
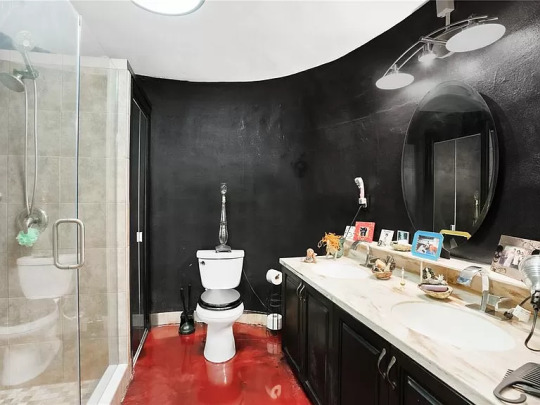
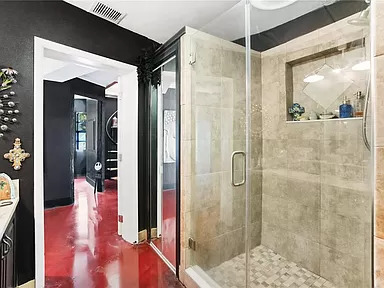
And, here's bath #1, that has a double shower.

In order to accommodate the addition on the roof, they put up a spiral staircase that looks like it may be part of the primary bedroom.
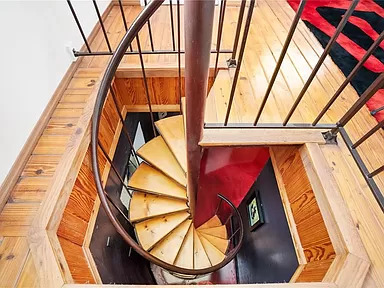
Interesting configuration.
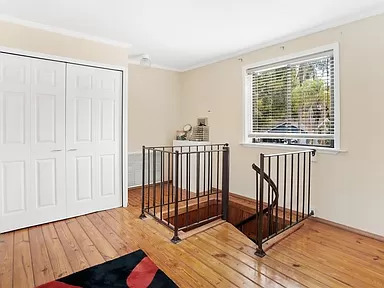
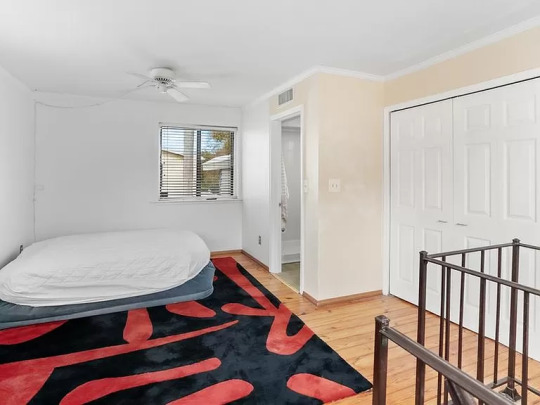
Oh, I get it now, the house was originally only 1 bedroom and 1 bath, and that's why they did the addition. This is all newer construction.
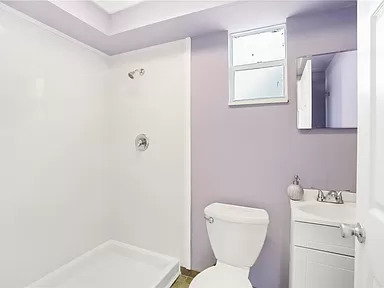
The 2nd bath is up here- a small shower room. Wow, $699K for this.

You couldn't call the small cement area a patio, but there's some lawn.
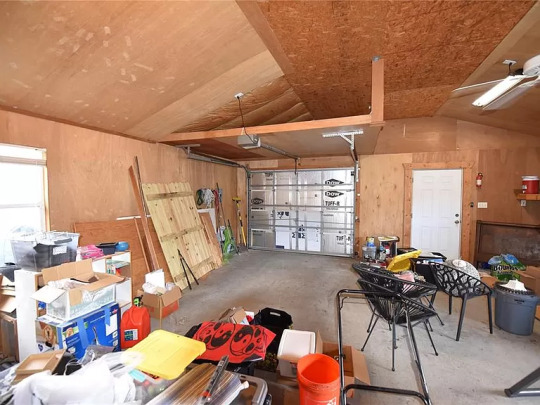
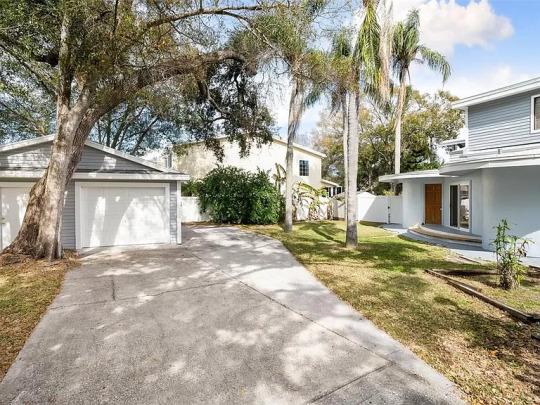
It has a garage with a large parking area.

The house is on a .27 acre lot.
https://www.zillow.com/homedetails/1111-Dr-Martin-Luther-King-Jr-St-N-Safety-Harbor-FL-34695/46971387_zpid/
88 notes
·
View notes
Text
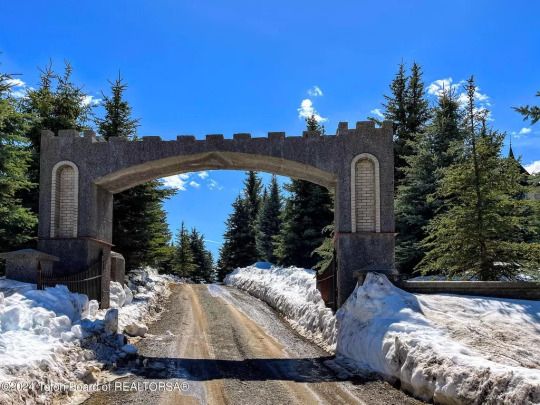
The road leading up to the castle is long. (i.e. It has to be plowed in winter.)

Welcome to Bedford Castle in Bedford, WY. (That's what the desc. calls it, but a plaque says 'Heiner Castle.') It's a fairly new castle, built in 1992, but it's pretty impressive inside, for certain reasons, not all of them great. It has 5bds, 7ba and they're asking $14M. Well, it's on 40 acres of land, too.

It's built among the pine trees and mountains of Wyoming in the background. It looks a little like an Austrian castle. Can you imagine yourself running, dressed in a pinafore, singing "The hills are alive with the sound of music?"

In the summer, it looks like the Emerald City. We're off to see the wizard.

The grand entrance stairs. There's supposed to be an elevator somewhere.

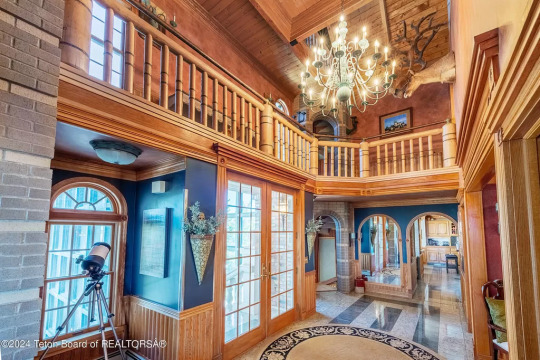
In many ways it looks like a castle, with stone arches, but I like a more medieval look, with dark wood.
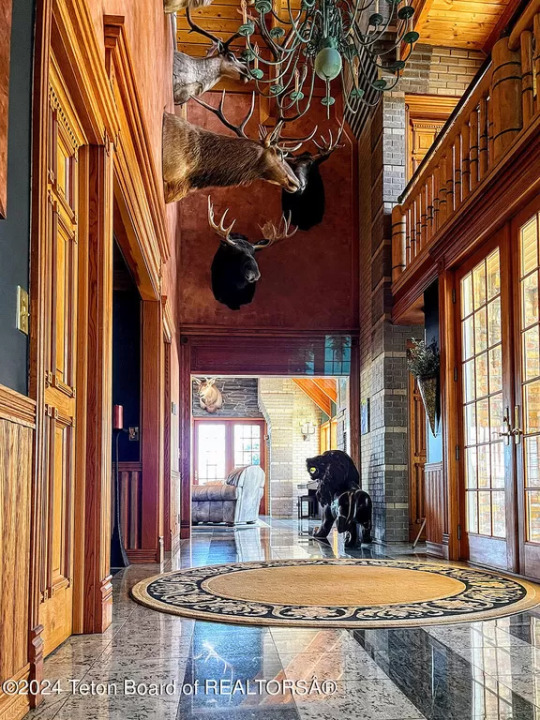
I wonder if the big lion would convey.
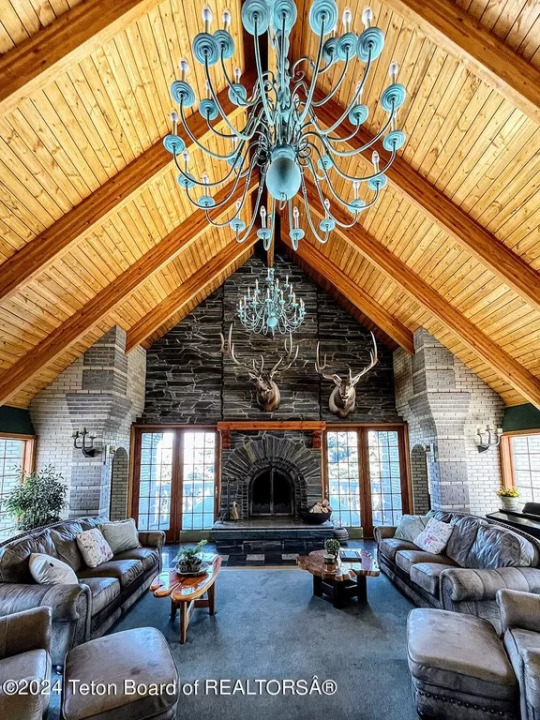
Check out the great hall/living room. It's kind of rustic, but with stone castle pillars.
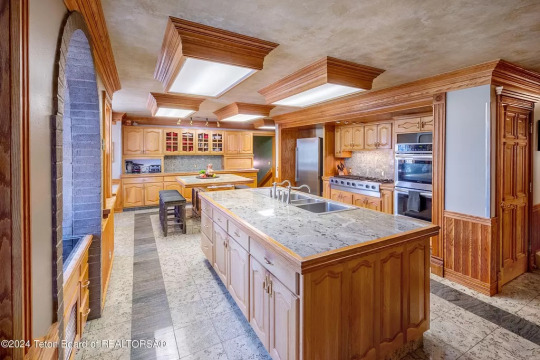
Large dated kitchen. It looks like a house kitchen, not particularly castle-ish.


The dining room has a big fireplace with a modern insert. Is it me, or is that table ridiculously high?
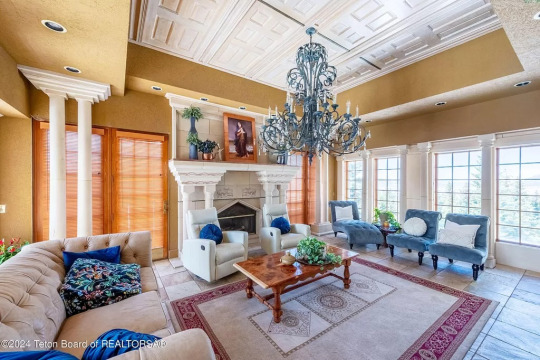
Now this is a castle. Big white stone fireplace and columns. Very nice. Love the blue chandy.
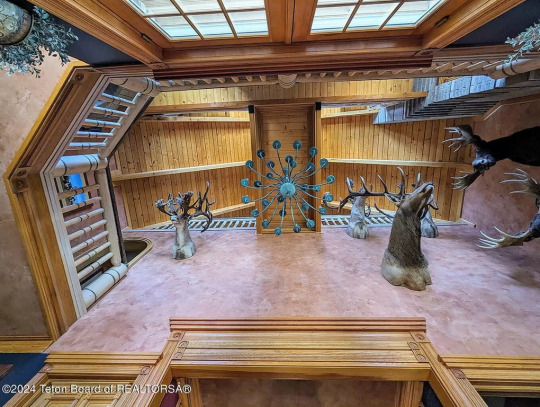
Looking up at the mezzanine.
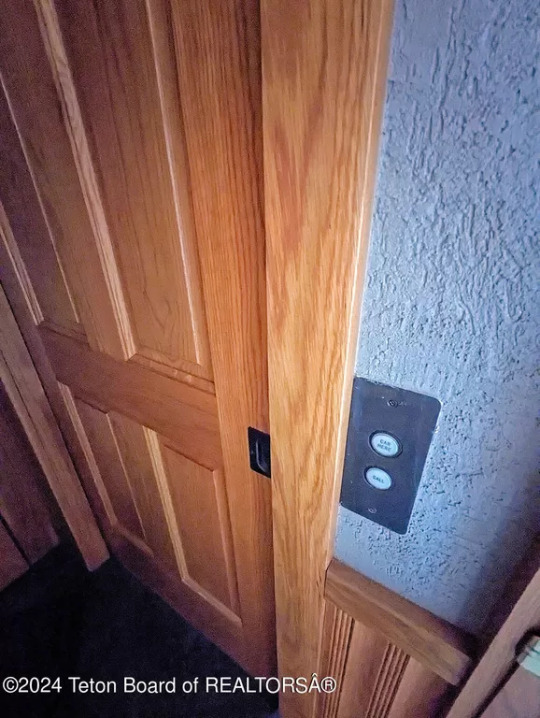
Here's the elevator. I can't tell where it's located, though.

Winding castle stairs.
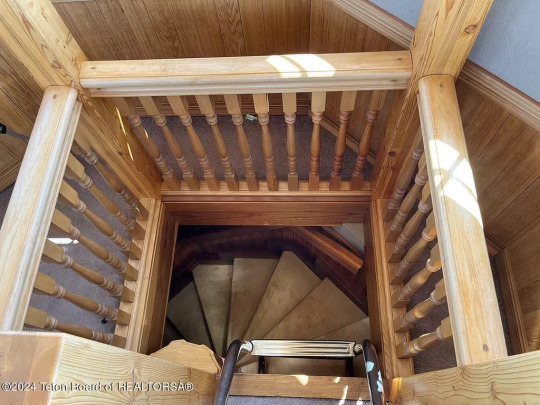
What is that thing? It looks like a trapeze. Do you have to grab onto it and hoist yourself up?
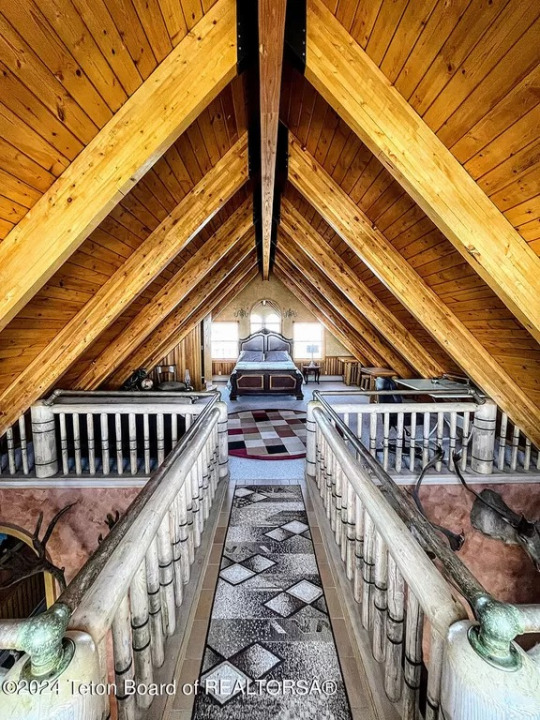
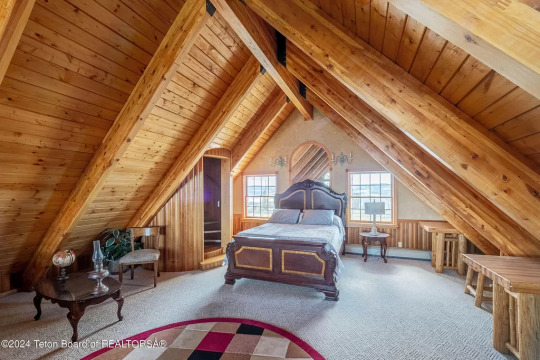
Assuming that you got up here, this must be the primary bedroom.

I'm gonna say that this treacherous ladder, that looks like it has rollers for steps, goes up to the kids bedroom.

They have a bunker style room.
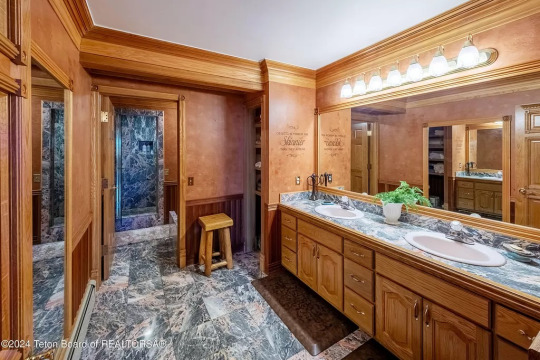
Very large bath. Dated. When you build something like this, you gotta think timeless. Oak cabinets w/carved fronts was a trend that quickly went out of style.
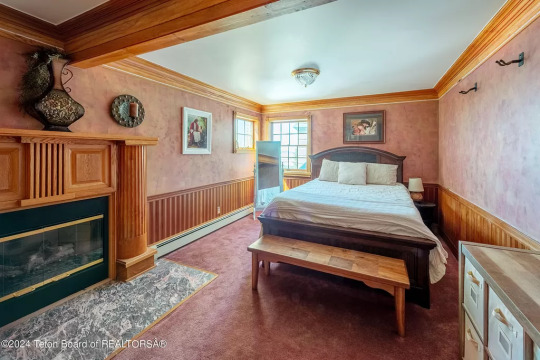
Here's another bedroom. I like the fireplace mantle with the thick columns.
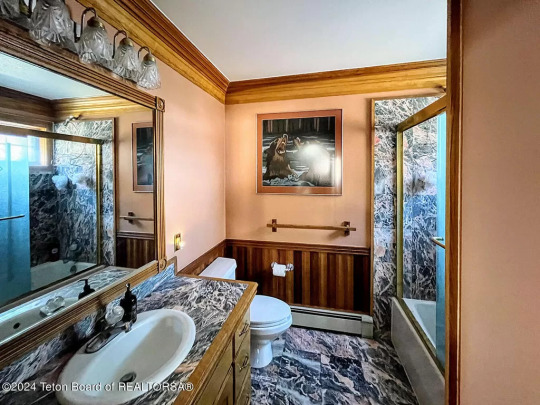

And, this is one of the other smaller baths. Actually, I thought that was the elevator when I first saw it.


Metal stairs to the tower. This is super cool.
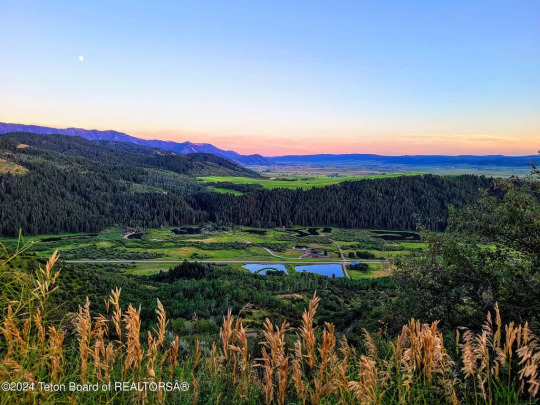
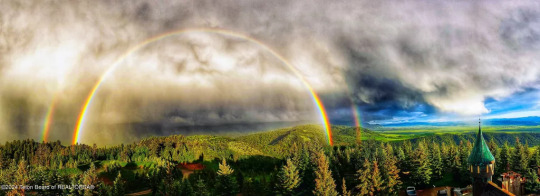
40 acres in Wyoming would be beautifully green in the summer.

But, you gotta be into snow, too.
https://www.trulia.com/home/2150-robinson-ln-bedford-wy-83112-299621690
181 notes
·
View notes
Text

The Ponds, a suburb in Sydney, AU. Is there an HOA, b/c I would paint mine. There are different styles, but packed in so tight.
94 notes
·
View notes





