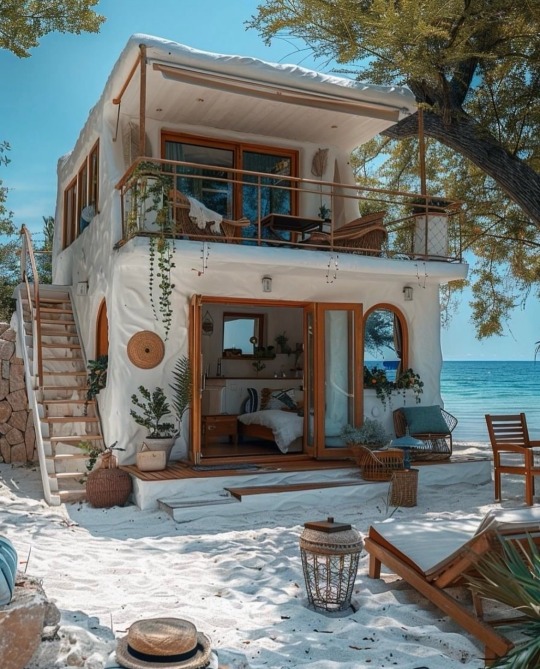#modern architecture
Text

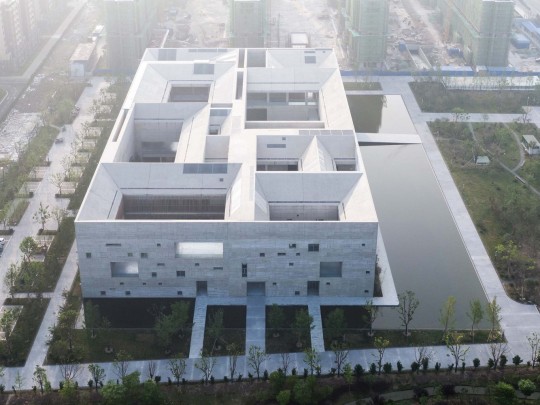

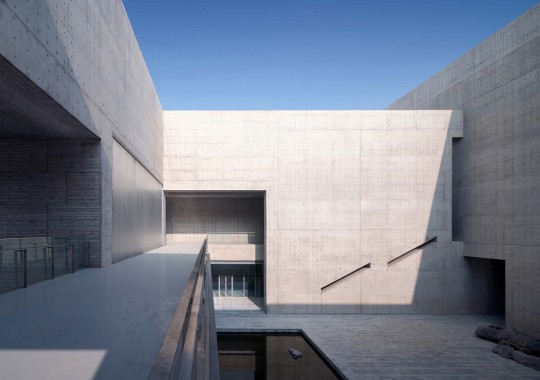
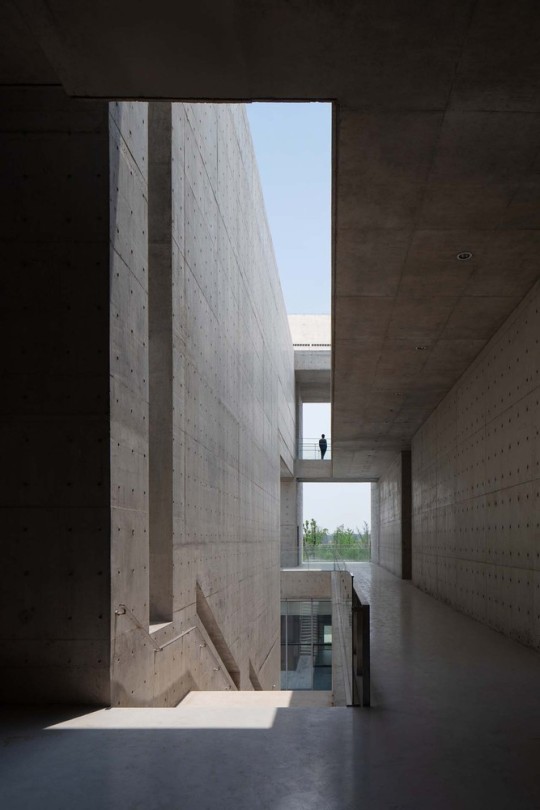


Shou County Culture and Art Center, China - Studio Zhu-Pei
#Studio Zhu-Pei#architecture#design#building#modern architecture#interiors#concrete#minimalism#museum#art#art gallery#cultural center#brutalist#concrete architecture#structure#cool architecture#courtyards#light#china#chinese architecture
65 notes
·
View notes
Text

I thought for sure that this was a converted store or factory, but all the description says is that it was built in 2010 in Rochester, NY. (If you're a '90 Day' fan, the home town of Ashely & Manuel.) It's huge, and only has 2bds, but 7ba. They're asking $3.4M. Come on, in.
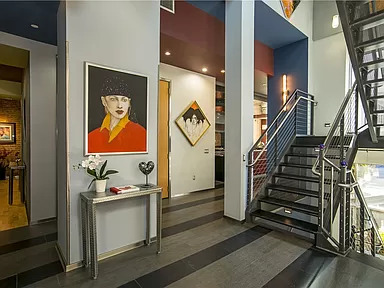
TBH, I think it's pretty spectacular, but I wish these mansions would come furnished.

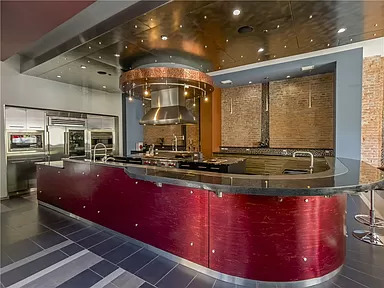
What a kitchen. I love the island! This is a commercial grade kitchen, so it's got everything a professional chef would need. Look at the exhaust hood- that's so extra.
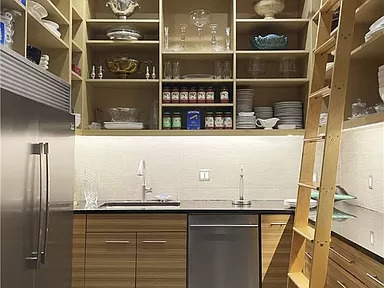
Butler's pantry with a ladder.

TV room. The architectural details make this home special. For instance, they could've just made this room square, no brick wall, plain ceiling, etc.
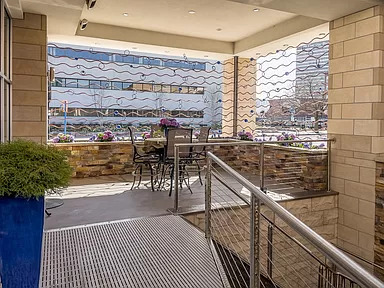
A private outdoor terrace. Very nice.
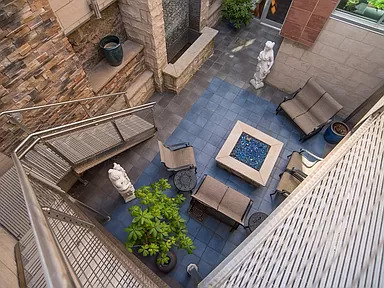
Looking down from the terrace level to an inner court.
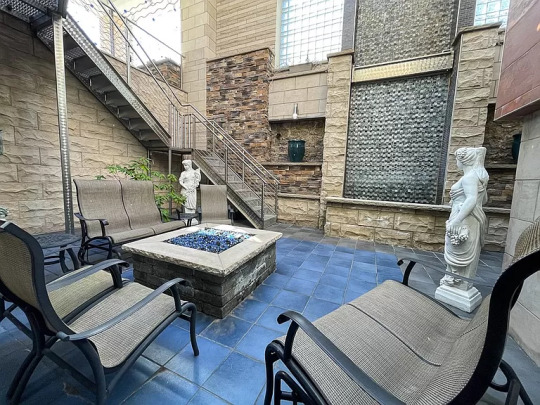
This is very nice. Very private outdoor space.

From the court, step inside and there's a bar right there.

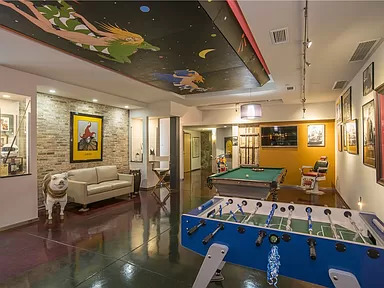
Plus, a game room. What an amazing place to entertain.

There's even an art gallery.
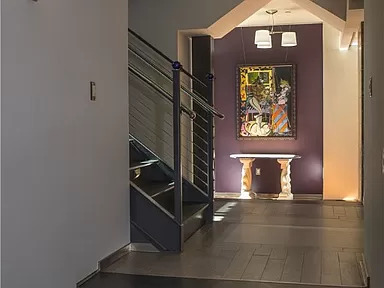
Down these stairs, pass by a lovely fireplace wall.
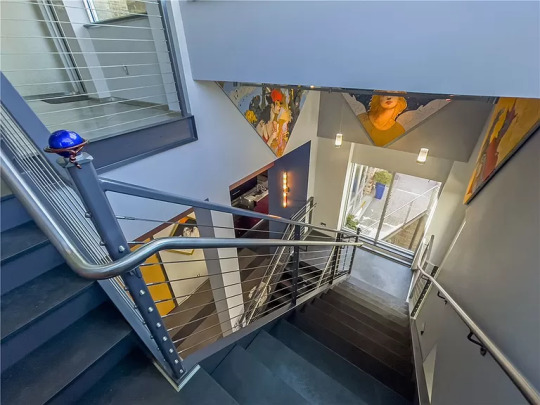
They paid a lot of attention to detail- look at the finial on the stair post.

There are so many levels.
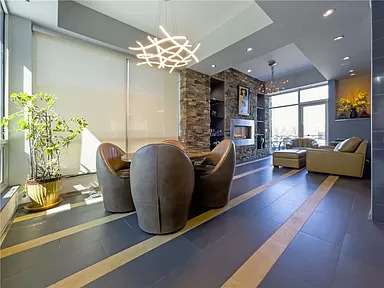
And, lots of sitting areas to choose from.
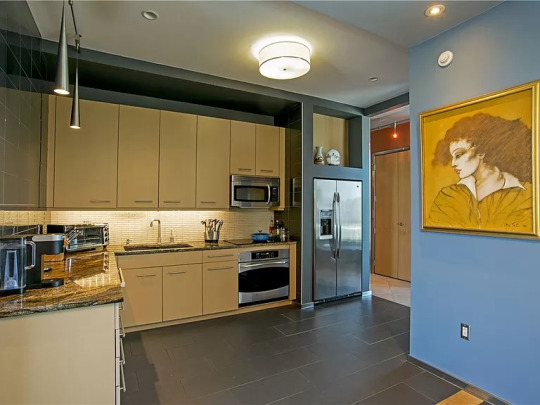
I guess they would consider the kitchen up here a kitchenette, but for the rest of us, it's a full kitchen.

Finally, we reach the spacious primary bedroom.
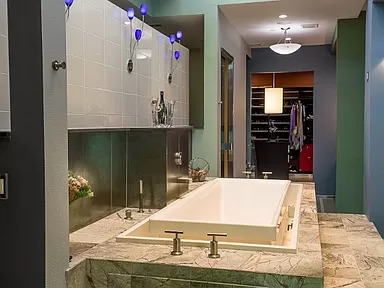
The en-suite has a soaker tub in front of a large fireplace.

And, of course, there's a walk-in closet/dressing room.

Up on the roof, there's an entire outdoor kitchen, covered, and also equipped with a sitting area plus a fireplace.
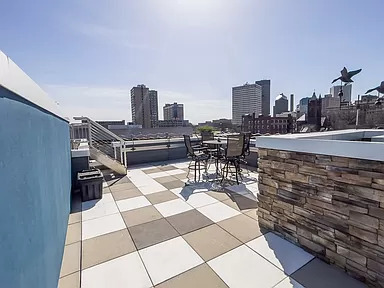
The outdoor portion of the rooftop.
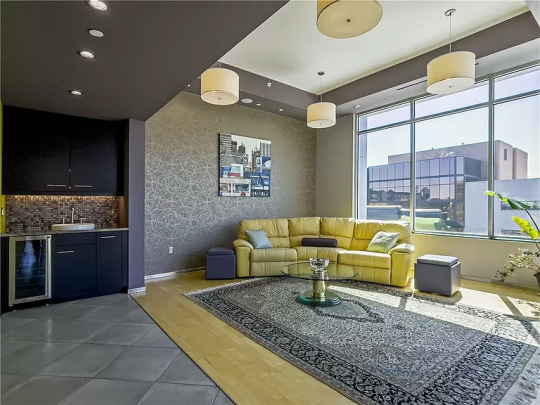

There's also a lounge with a bar and a window to the deck.
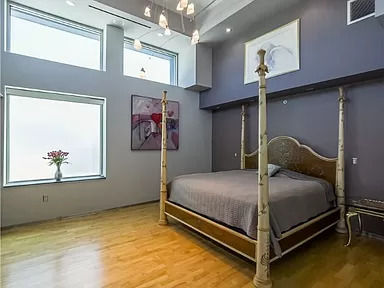
Looks like they don't even use the 2nd bedroom. I think that this home, with it's multiple rooms and levels, can surely provide space for at least another bedroom, if needed.
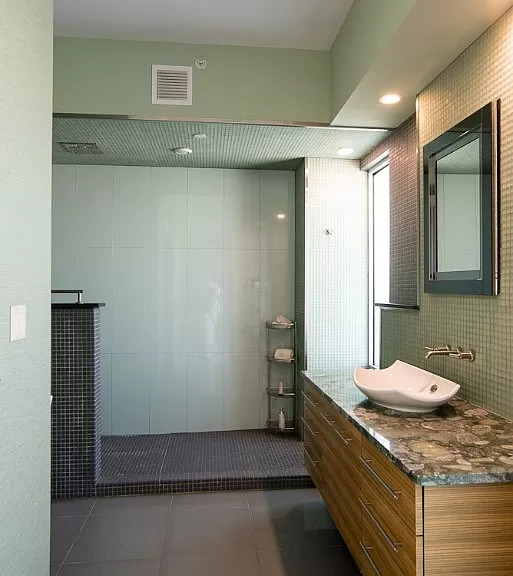
Since there are 7 baths, this room would have its own en-suite.

Amazing artsy home.
https://www.zillow.com/homedetails/234-East-Ave-Rochester-NY-14604/103743837_zpid/
56 notes
·
View notes
Text
📍Chicago, USA 🇺🇸
#video#paradise#view#paraiso#explore#travel#trip#adventure#landscape#usa#eua#city#chicago#rush hour#cars#buildings#lights#ocean#river#bridge#music#modern architecture#dark#sky#night
36 notes
·
View notes
Text
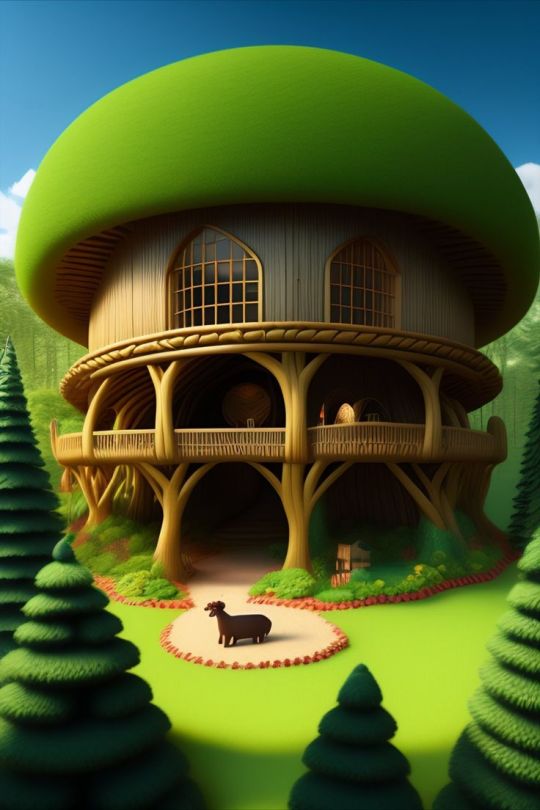
Mushroom House
34 notes
·
View notes
Text

Sino-french Science Park Church
Designed by Shanghai Dachuan Architects — 2019
Image © Archexist
#art#photography#nature#contemporary art#architecture#landscape#design#landscape photography#nature photography#modern architecture#curators on tumblr#aesthetic#green#naturecore#illustration#portrait#abstract#graphic design#painting#college#modern art#oil painting
4K notes
·
View notes
Text
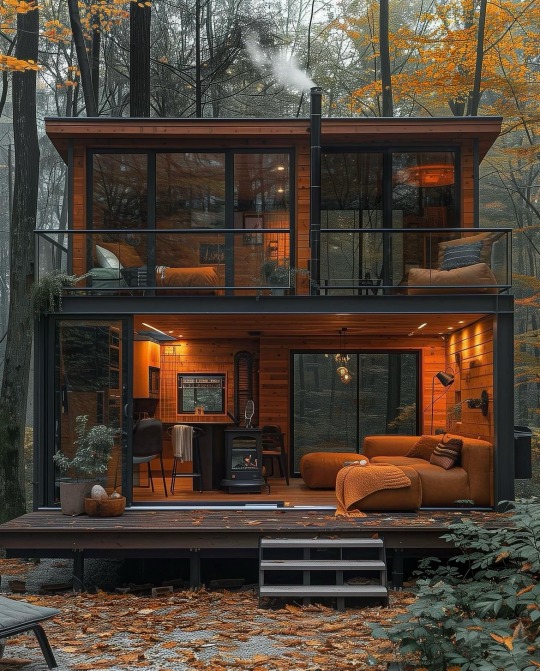
#Luxury home#modern home#Modern architecture#Cabin#cabin in the woods#luxury cabin#Luxury#luxury life#luxury living#aesthetic#decor#home decor#lifestyle#lifestyle blog#photography#home & lifestyle#architecture#classy#classy life#home
1K notes
·
View notes
Text
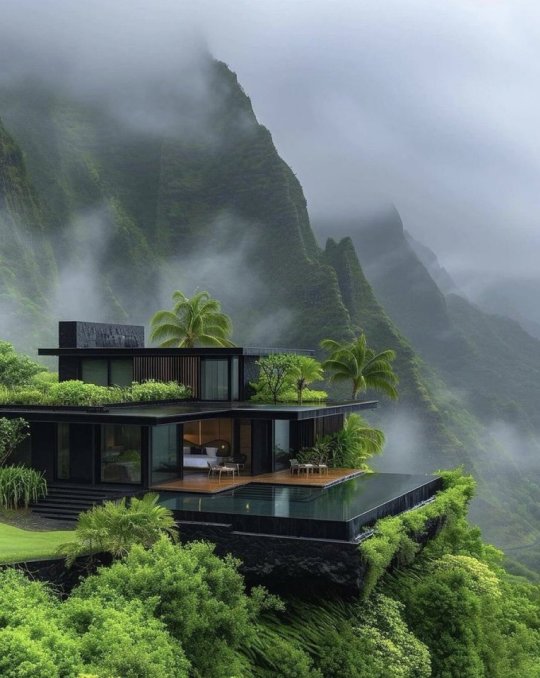
My escape.
#treehouse#trees and forests#trees#mountain range#mountains#top of the world#mountain photography#mountain peak#architecture#modern architecture#modernist#toya's tales#style#toyastales#toyas tales#home decor#interior design#art#march#spring#foggy aesthetic#foggy day#foggy#my escape#paradise#modern design#modern deck#swimming pool#beautiful pools#poolside
878 notes
·
View notes
Text
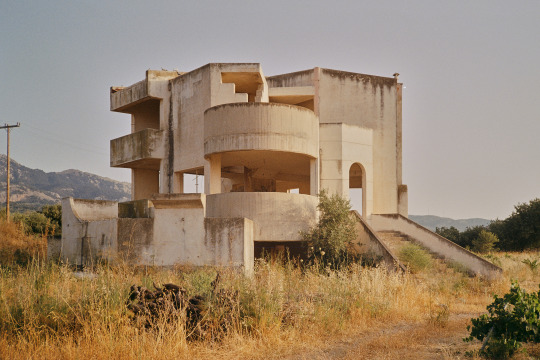
Concrete Villa
Photo: David Altrath
#35mm#film photography#photography#35mm film#kodak#analog photography#photographer#photooftheday#film stills#architecture#building#wes anderson#atmosphere#lightning#travel#film frames#frame#concrete#modern architecture#filmisnotdead#cinematic#buildings#urban#exterior#kos#greece#ruin#lost places#villa
1K notes
·
View notes
Text
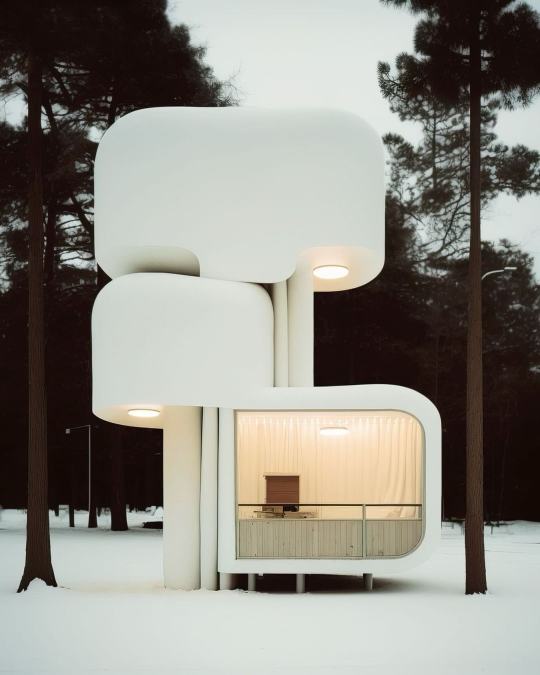
When artistic imagination and the world of architecture meet. Design inspiration by Six N. Five.
#5style#minimalism#luxury#minimalist#style#minimal#architecture#minimal architecture#modern architecture#minimal interior#minimalist architecture#minimal design#minimalistic#minimal photography
848 notes
·
View notes
Text
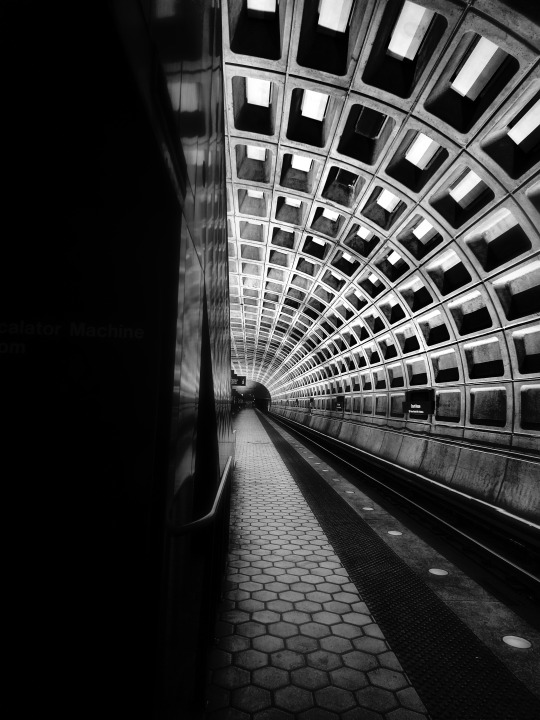
#photography#street photography#black and white photography#photographer on tumblr#photographers on tumblr#photography on tumblr#original photography on tumblr#metro#architecturephotography#architecture#modern architecture#subway#station#urban life#urban#urbanphotography#urbanscape#samsung s22#galaxy s22#s22 ultra
305 notes
·
View notes
Text
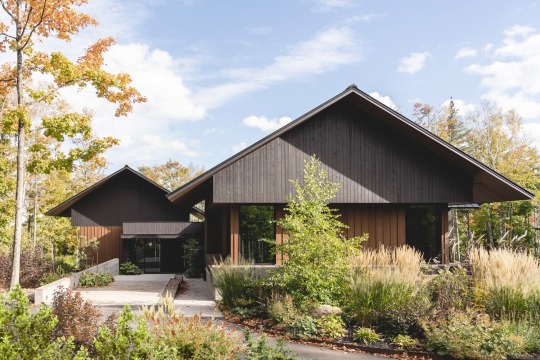

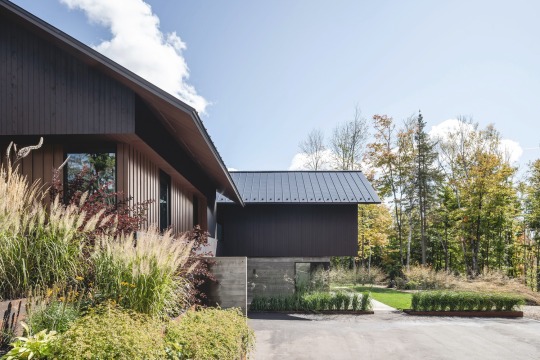
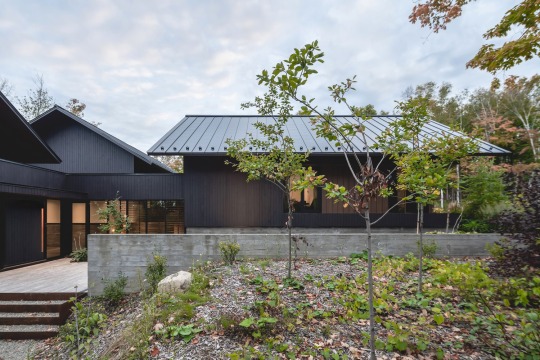


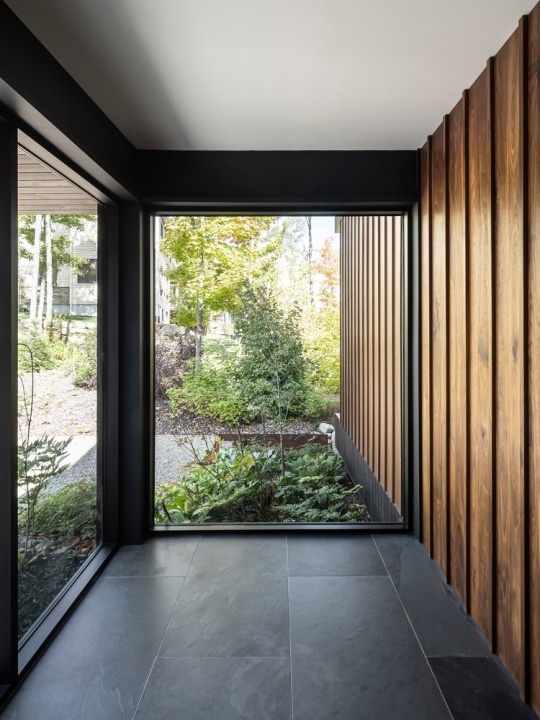
Koya House, Saint-Sauveur, Canada - Alain Carle Architecte
#Alain Carle Architecte#architecture#building#design#modern architecture#interiors#minimal#house#cool architecture#beautiful homes#canada#black and white#timber cladding#concrete#metal roof#pitched roof#garden#entrance hall#light#contemporary home decor#contemporary home
59 notes
·
View notes
Text
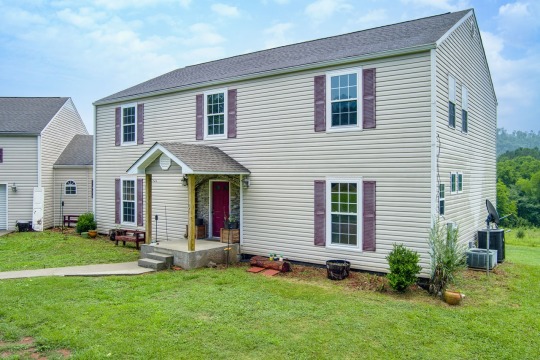
This looks like such a normal house. It looks like a development I once lived in. It was built in 2007 in Calhoun, Tennessee, but there's nothing ordinary about it. 3bds, 4.5ba, $424,900.

I was not expecting this. Do you see how the tile curves where it meets the wood? Interesting.

This is actually the kitchen.

Believe it or not, those 3 arches are the kitchen.

Check this out- they took the appliances, but if you want to go to the fridge, you go to the alcove on the left. To cook, you go to the one on the right where the stove is. Then, when it's time to load the dishwasher, that's in the middle pantry. How inconvenient is this? Running back & forth, in and out. What psycho designed this kitchen?
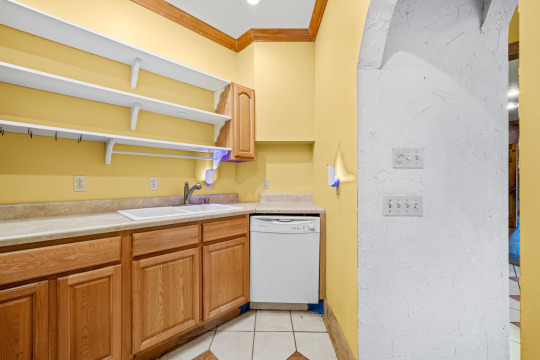
If you need water to cook, the sink is in here. I have never seen anything like this.

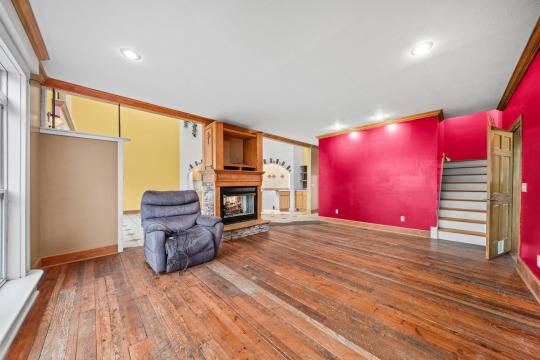
Double-sided fireplace so you can enjoy it in the kitchen and the living room. Stairs to the bedrooms are on the right.
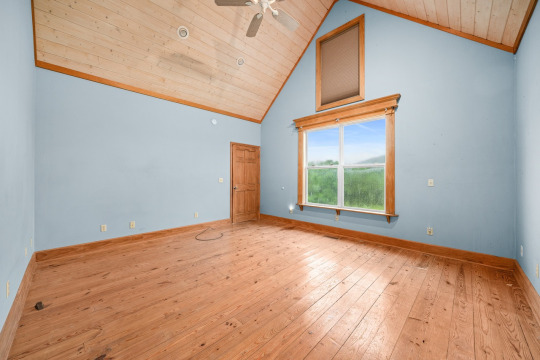
I think that this is the primary bedroom. Is that a window above the double window?

The en-suite bath and closet.

The rooms are such odd shapes. What's up with the floor? Did they "pickle" it with white paint?
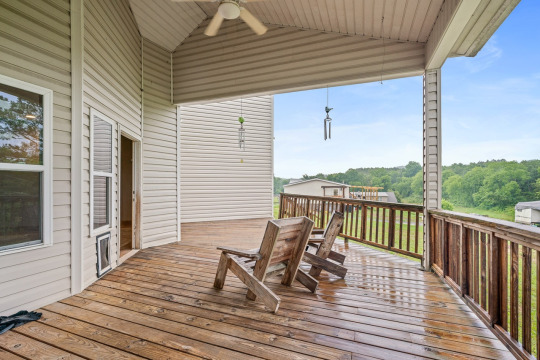
This room has a large deck.


Very large bath, too. Either the new owner has to take a toothbrush to that grout or have it redone.
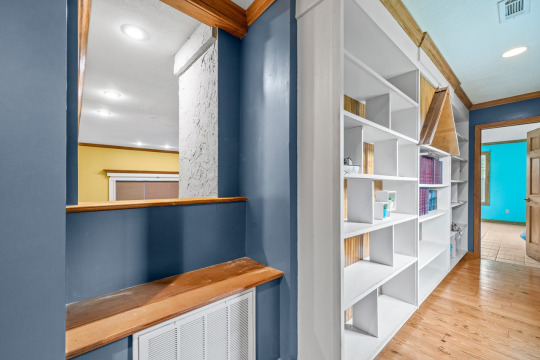
The hallway has a bookshelf wall.
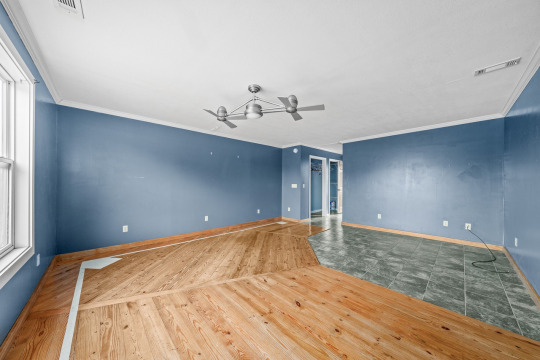
This bedroom seems to have a dance floor. What is that white tile? A pattern? Honestly, it looks like 1st base.


This room has a tile floor and a small en-suite.
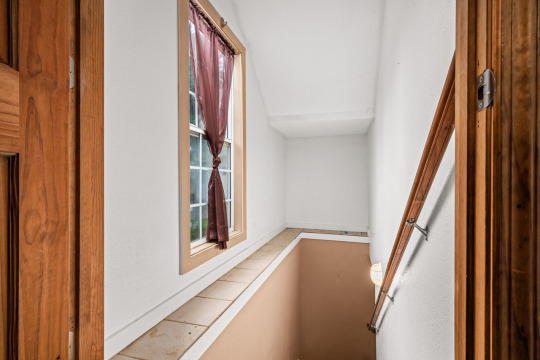
Stairs to the rec room.
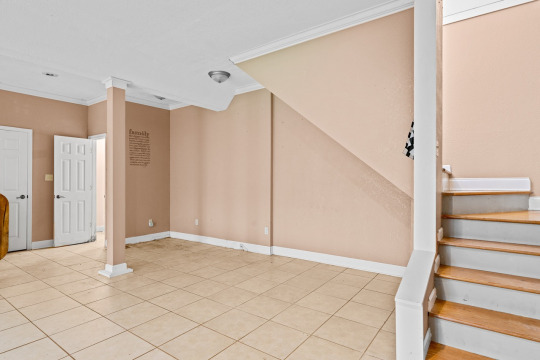
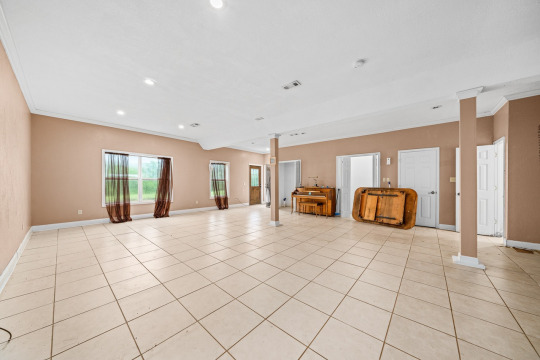
This is a very large space and you can walk right out to the yard.
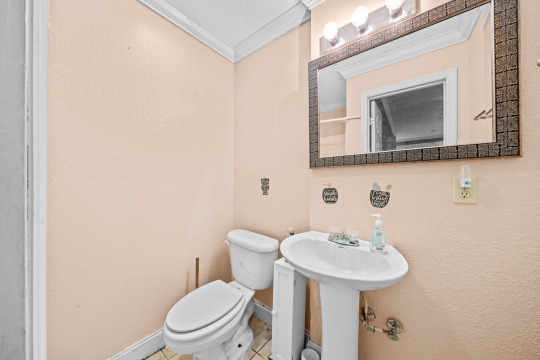
There's a bathroom down here, also. Why do they put teeny tanks on the new toilets? They look out of proportion.
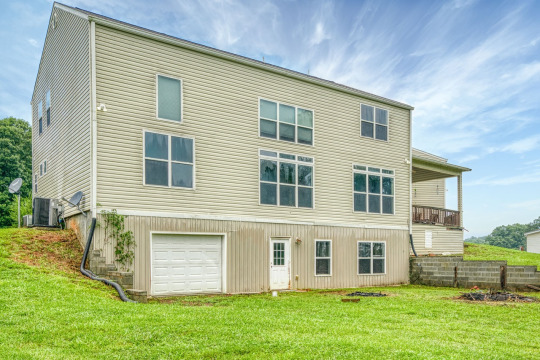
You can see from the back of the house that the ground floor is partially underground. There's a garage, but no driveway, just lawn.

The patio is attached to a 2 car garage.
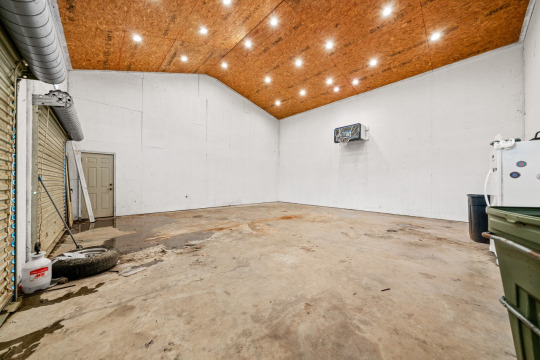
The lighting on the ceiling is pretty cool.
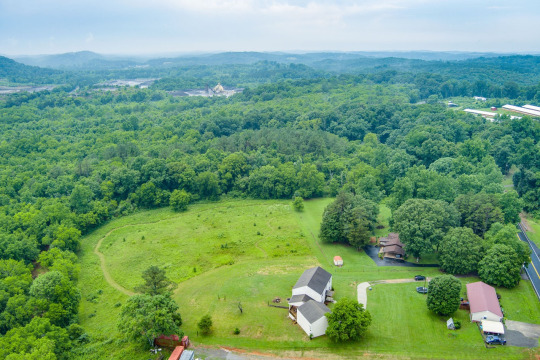
This home and the neighbors are in a clearing and this particular home has 5.3 acres of land.
973 notes
·
View notes
Text
📍Istanbul, Turkey 🇹🇷
#video#paradise#view#nature#paraiso#explore#travel#trip#castle#castelo#istanbul#istambul#city#lights#modern architecture#river#lake#cars#houses#landscape#adventure#turkey#turquia#sunset#por do sol#sun#night#dark#bridge#mosque
34 notes
·
View notes
Text
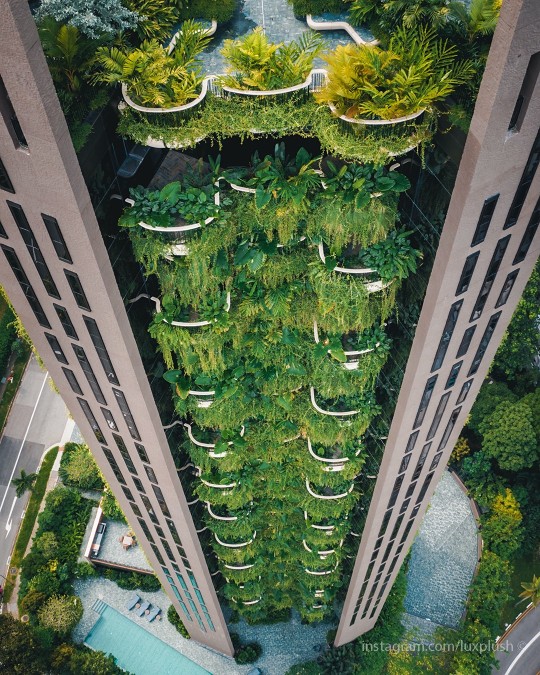

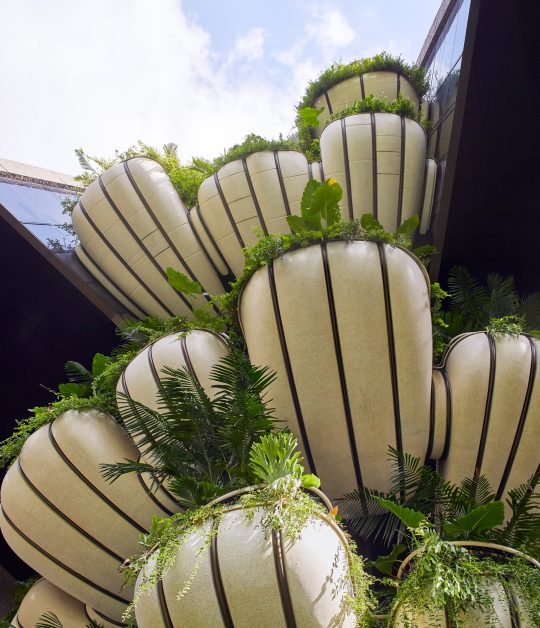
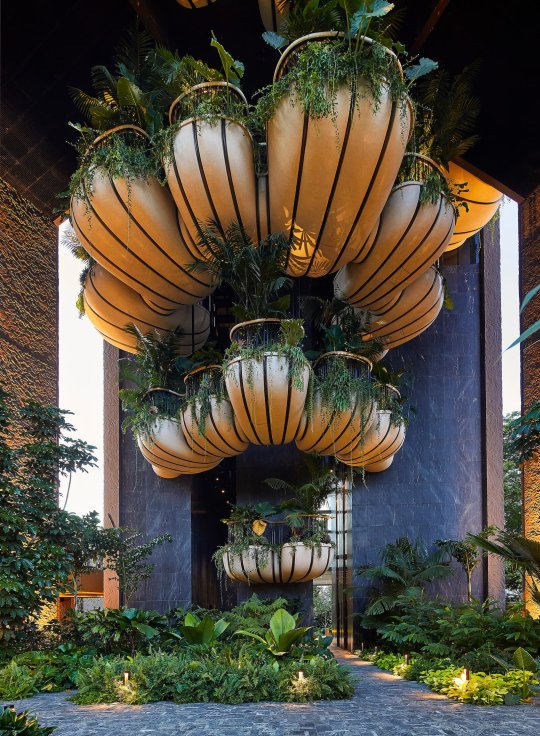
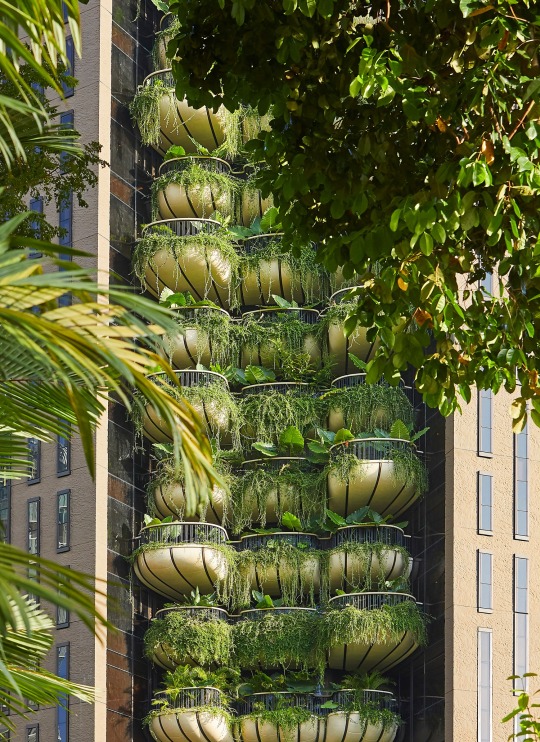

A little solarpunk inspiration for your afternoon, p'raps? And, yes, it's real. This is not AI.
EDEN tower in Singapore (streetview)
#solarpunk#modern architecture#contemporary architecture#plants everywhere#i really like this#can we get affordable places like this in my country?#please?
702 notes
·
View notes
Text

Modern home. Matico floor and wall tile for every installation. 1950.
Internet Archive
#modern architecture#mid centruy modern#interior design#building catalog#construction#home improvement#glass wall#living room#nemfrog#1950#1950s
269 notes
·
View notes
