#old house dreams
Text

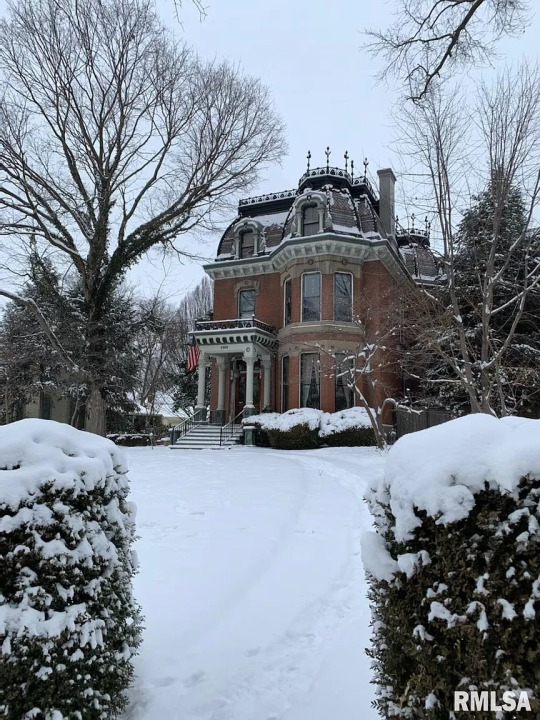
She's a beauty all year long. 1880 Victorian in perfect condition in Quincy, Illinois has 4bds, 3ba, and is a buy at $589K.
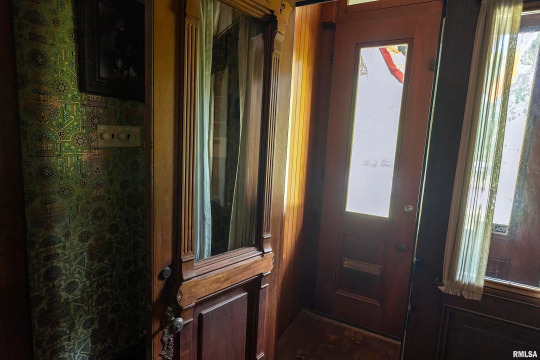
Small foyer before you enter the hall.

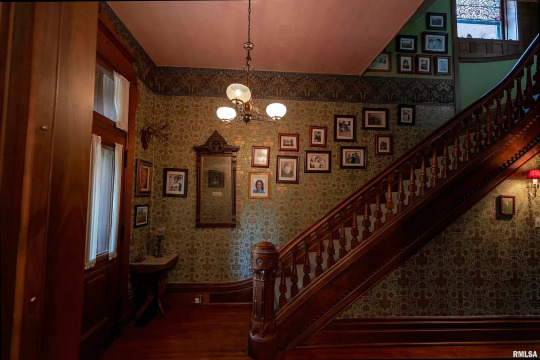
The entrance hall- that newel post!
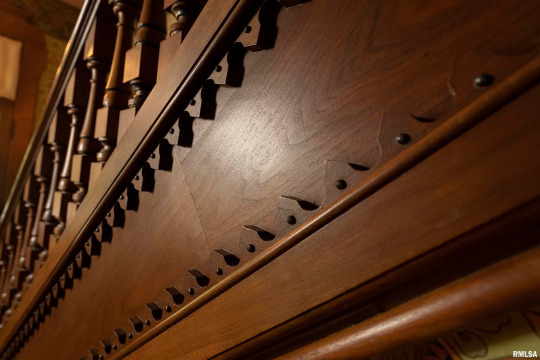

The home features quality craftsmanship- butternut, walnut and oak woods adorn the entire home, floor to ceiling.

Reception room with original carved fireplace.
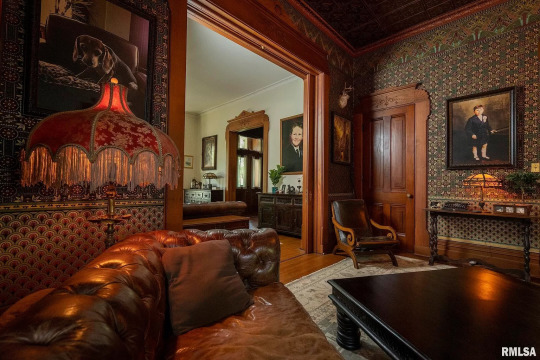
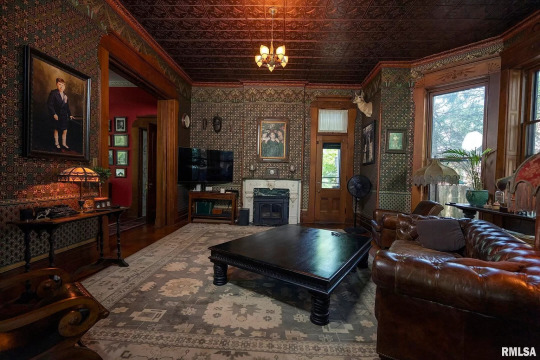
The sitting room also has the same beautiful fireplace. I like this dark, broody room, it looks like Dark Academia.

Beautiful Victorian reproduction wallpaper.

Lovely rosy dining room can accommodate a large group of people.
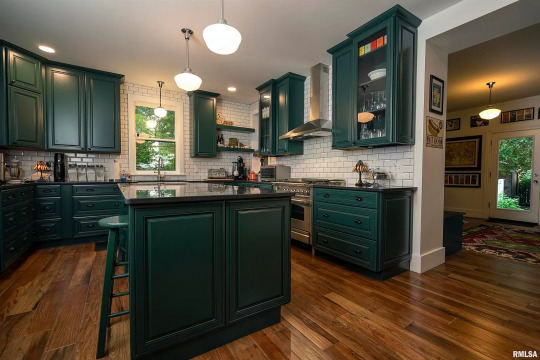

Even though I usually don't like modern kitchens in Victorians, this is beautiful, and the cabinetry is very high end.
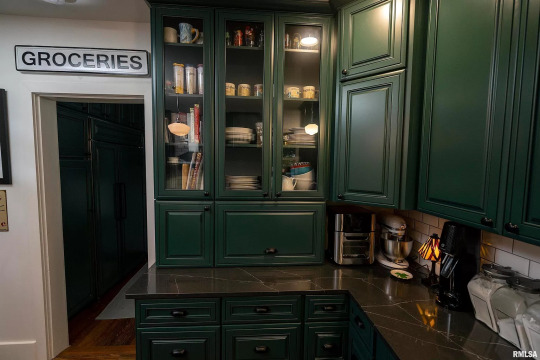
Love the satin finish, the deep green/gray color, and dark counters against the white tile.

Large laundry/mud room off the kitchen.
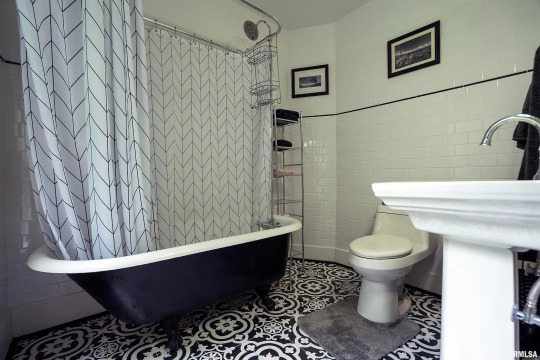
Great vintage bath remodel.
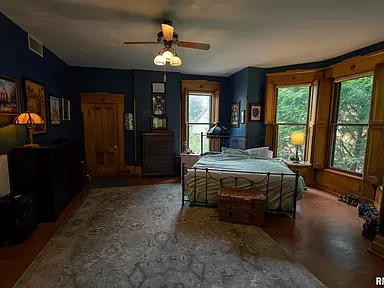

Very large bedroom is the primary. Double pocket doors open to a large office.
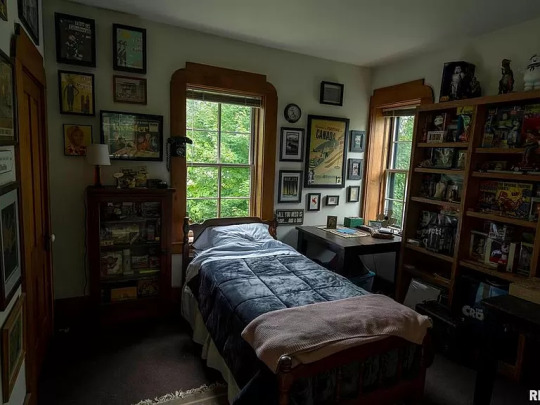
Nice smaller room.
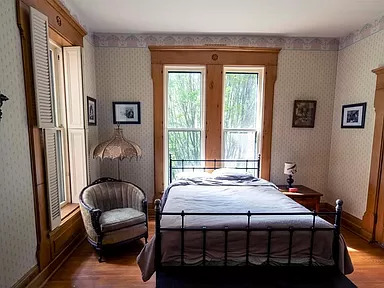
Lovely guest room.
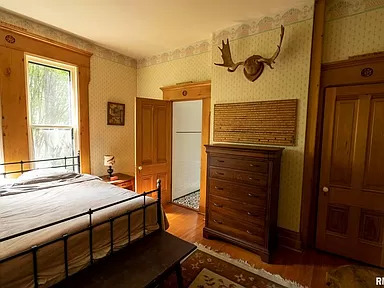
The cozy 4th bedroom.
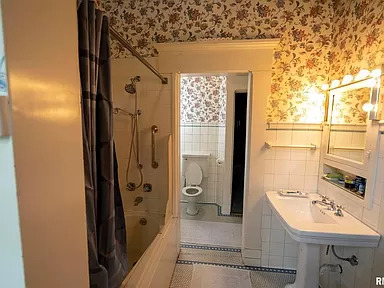
Another pretty reno'd bath.

Wine racks in the basement.
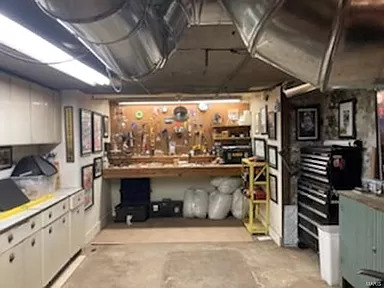
Plus a neat workshop.

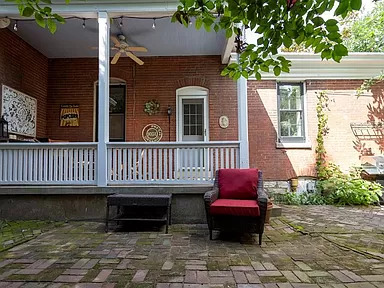
Lovely porches and patios in the back.


This home is on a .39 acre lot.
https://www.zillow.com/homedetails/1469-Maine-St-Quincy-IL-62301/91313357_zpid/
546 notes
·
View notes
Text


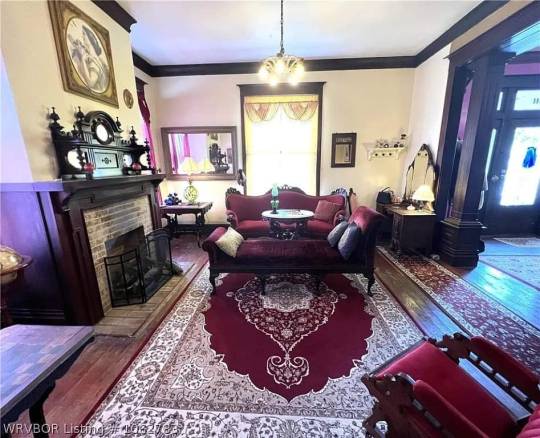


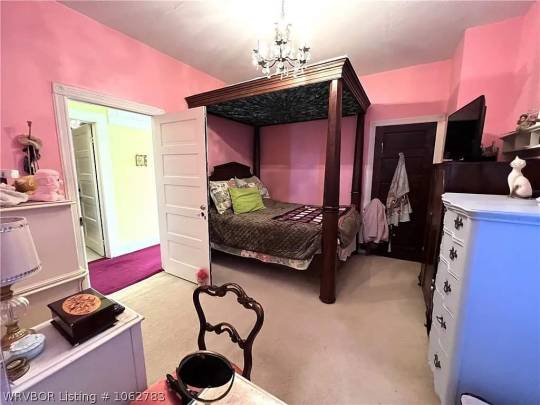



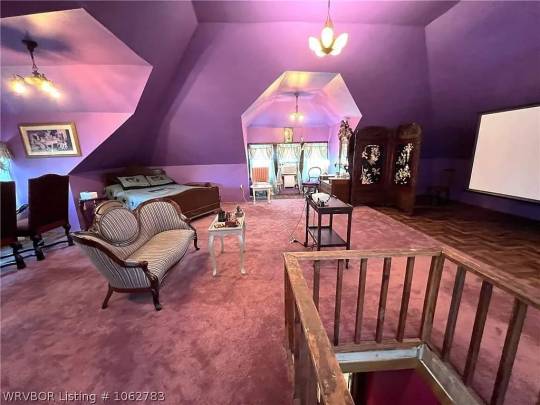
Fort Smith, Arkansas c.1906
"This historic retreat, set on a corner lot, features a full front porch and concrete fluted columns supporting a full width balcony. The home is surrounded by a wrought iron fence with a Victorian street light. Enter 100+ years of history through 9 ft tiger oak door frame with 7 ft oak doors, as you enter the foyer you’ll notice the 10 1/2 ft ceilings, 9 ft tiger oak columns and a tiger oak staircase as well as original crown molding and 9 1/2 inch tiger oak baseboards. Original wood floors lead you into the dining room and library where you will find 3 gas fireplaces putting out an estimated 100,000 BTUs of heat as well as 2 separate mini split units with an additional 4 tons of heat and air. A bay window with bench seating in the dining room, which is a sight to behold, from the coffered ceiling to the 6 ft wainscoting you be surrounded with lovely quarter sawn oak. Across the room you’ll be invited by the light of the library with twin 6 ft windows. Inside the library, you’ll find a brick fireplace for those cozy evenings, built in shelving units with beadboard give adequate space for your book collection. From the spacious kitchen you’ll have access to the rear staircase with brass cherub chandelier to the 2nd floor where you’ll find sanctuary in the 4 spacious bedrooms. A full bath with tub, updated shower plumbing and new toilet borders the hallway to bedrooms, balcony, and 3rd floor. All bedrooms & hallway host brass & crystal chandeliers. A 3rd staircase rises to the 3rd floor where you may enjoy a birdseye view of the entire neighborhood through the 9 windows. 10 ft vaulted ceiling carved wooden window moldings, colorful replacement carpet, & a cheerful violet wall tone add to the splendor. Wall heater and window air add to the comfort. The brick garage has beautiful stained cedar barn doors. Carriage lamps line the street side & flicker at night. Many vintage and original details remain, including wooden moldings, ball top door hinges & early hardware."- from the listing.
Sorry for the long post but I'm just head over heels for this house!!!!
#pink house#victorian home#victorian architecture#real estate#1906#arkansas#pink aesthetic#woodworking#staircase#fireplace#not my pics#early 1900s#old house#old homes#interior design#cottage witch#cottagecore#cozy#cozy living#old house dreams#dream house#pink#tiny bathroom#claustrophobic
85 notes
·
View notes
Text
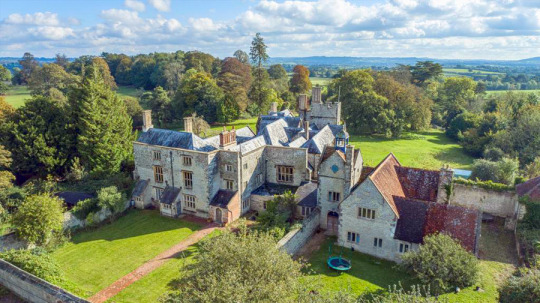
#estate#mansion#english mansion#castle#medieval#medieval aesthetic#old house dreams#historic homes#heritage
102 notes
·
View notes
Text

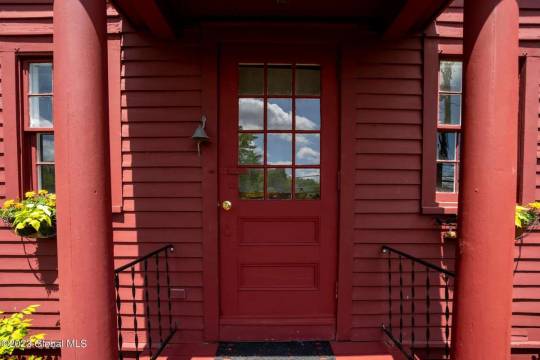

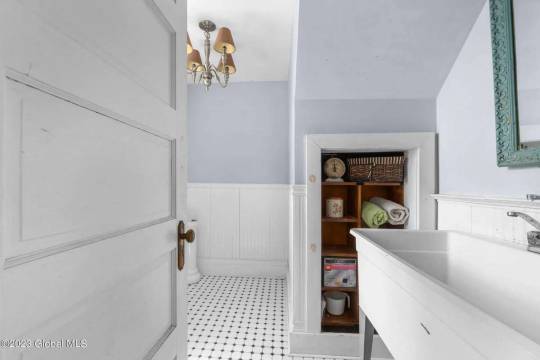
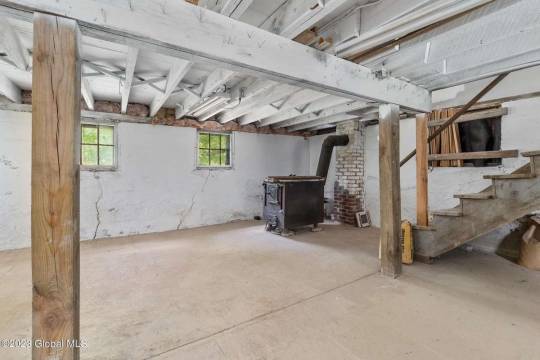

1917 Schoolhouse in Greenwich, NY via Old House Dreams.
#1917 schoolhouse#greenwich ny#old house dreams#oldhousedreams#saint posts#woodfloor studio house w history... unfinished but large basement... little nest of a loft room... across from lake at VT border ;-;#dream#it's on offer for less than 2k but like. wrong time wrong period of life and CERTAINLY wrong price for me rn lol#*200k lol. haha. lmao.#not sure how to neatly get a stove/oven and fridge in there#but i like that i could let a dog right out the back door if i had a little white fence...
3 notes
·
View notes
Text



Something about houses that look like this make me want to just sit and read/watch a horror curled up on the huge bed ⏤͟͟͞͞☆
19 notes
·
View notes
Text
hands, hands on waist, hands on thighs, hands on her hair, holding hands, beaches, water, she, sparkling in the night walk, moon, stars, one star walking with me, peace, her eyes, cute smile, me and my princess, walking holding hands, reached villa, more intimacy, kisses, neck kisses, she jumps towards me, and rest is just a dream....
#intimacy#long reads#dark academia#literature#thoughts#dark academia literature#old house dreams#holidays#me and her#why god why???????????#keep me away from her#it can't be real#best dream#dreaming about her is just been my hobby these days makes me fall for her again n again#moon#stars#beautiful#i wish this happens someday but only with her i want noone else
9 notes
·
View notes
Text
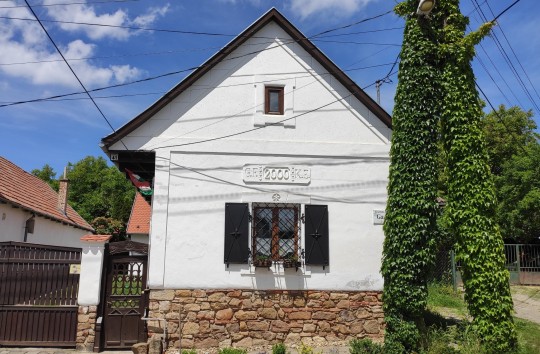
Budapest, 2nd district, Gazda utca
14 notes
·
View notes
Text

Fleeting beauty
2 notes
·
View notes
Text

not that we didn't already Know belos was full of shit, but it's even funnier knowing the titan was still alive the whole time and probably judging him
#toh#the owl house#emperor belos#papa titan#the titan#art#doodles#comic#fanart#watching and dreaming#captioned#brief visit to ye olde days of memeing on belos... those still get spread around#i hope the titan saw him get his shit stomped in before they passed on#like yes luz was right there but did the titan actually get to see it. i hope so#shoulda been broadcast on penstagram too#there's a piece of fanart i wanted to draw after. i think o titan where art thou. but i never got around to it#because it had animation in it. and im regretting it now#maybe i will finally do it. and something else too#the whole titan reveal brings with it a lot of tropes and ideas that absolutely destroy me personally#and i need to Draw about it#edit - thank you anistarrose for the caption!#''he wasn't Really alive'' you're right they were a secret third thing. the heart still beats. they were still Somewhere#but it's easier to just say Alive. it's not Technically wrong#i try to keep my captions short ok
55K notes
·
View notes
Photo


After having gone snow blind from looking at white houses all morning, I finally came across this beauty, built in 1905, in a refined Edwardian style with elements of the prior Arts and Crafts movement in London. It’s been carefully reno’d- cozy colorful, and a bit moody.
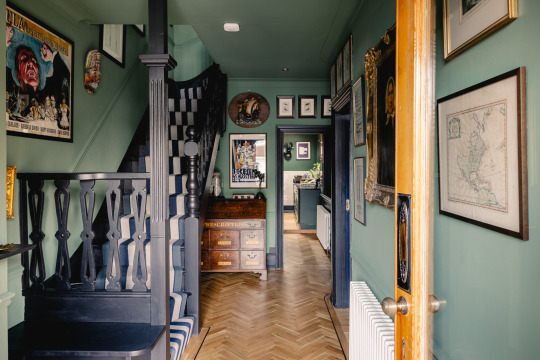
Greeted by a black staircase with an attractive black & white runner. The walls are a sophisticated, moody deep green with black trim.
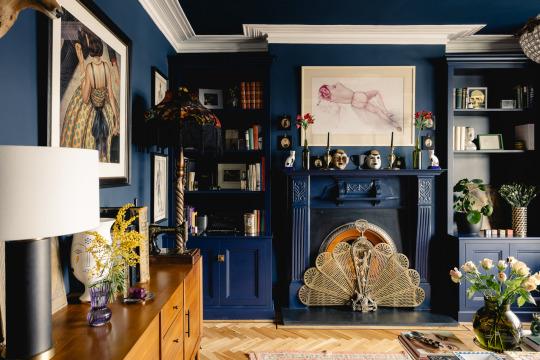

Cozy and formal navy blue living room. But, there are whimsical touches, such as the pencil drawing over the fireplace.
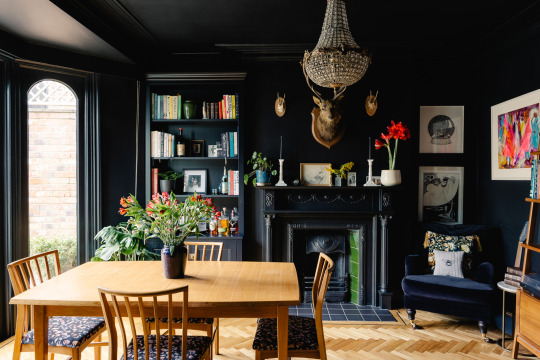
A black dining room gets lots of light thru floor to ceiling windows and a door to the garden. Plus, a fireplace with a green tile hearth stands out.

Love this feature- windows open from the kitchen to the dining room.


The kitchen is fabulous. Trendy forest green cabinetry and a pink ceiling with a built-in matching pink cabinet.

The kitchen opens to a breezeway that leads to the patio.
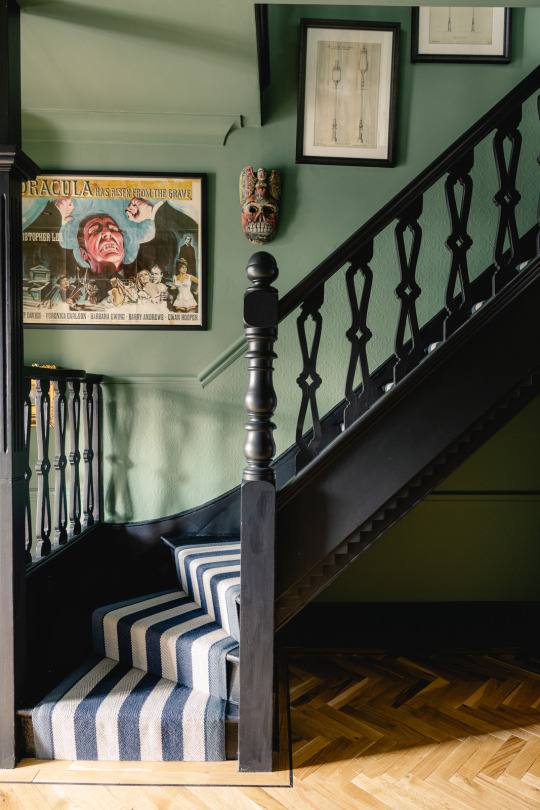
Another bit of fun on the stairs - a framed Dracula poster.
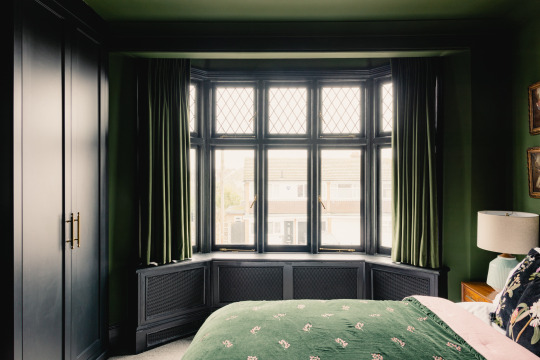

Upstairs is a tranquil deep green and black main bedroom.

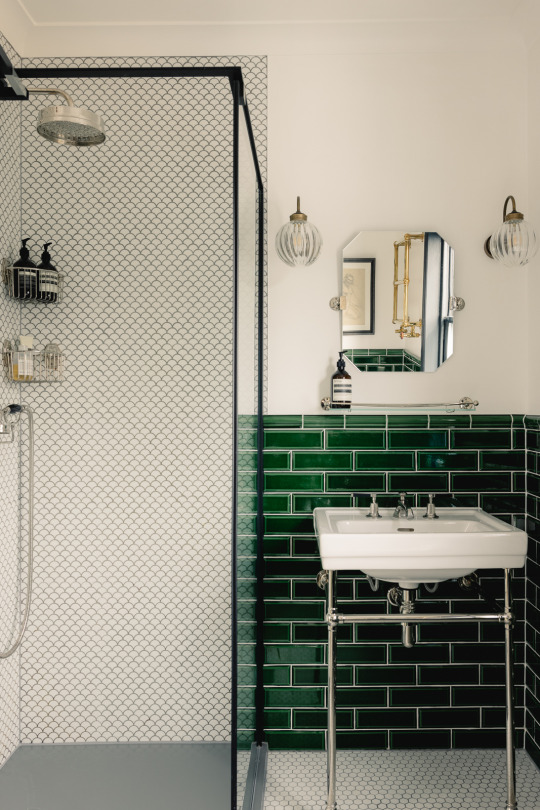
Beautifully updated bath with deep green subway tile and white mosaics.
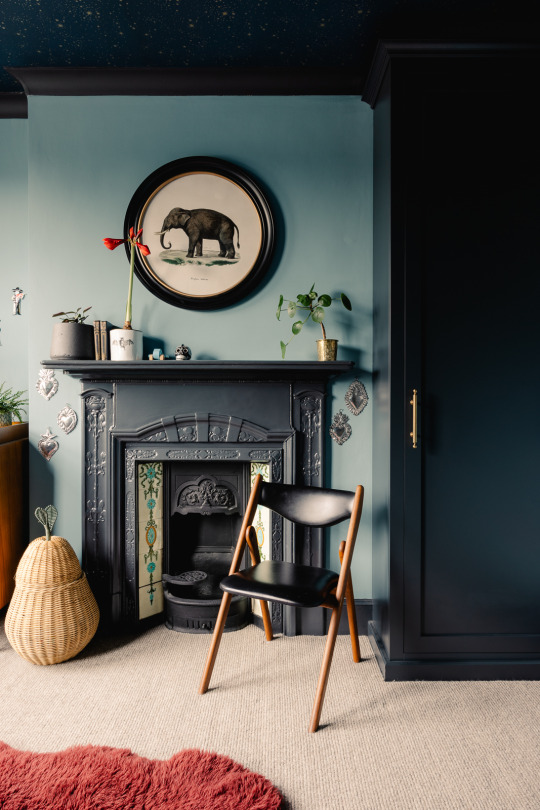

A sophisticated nursery in deep blue and black with a stunning fireplace.

These beautiful stairs lead to the attic guest room.

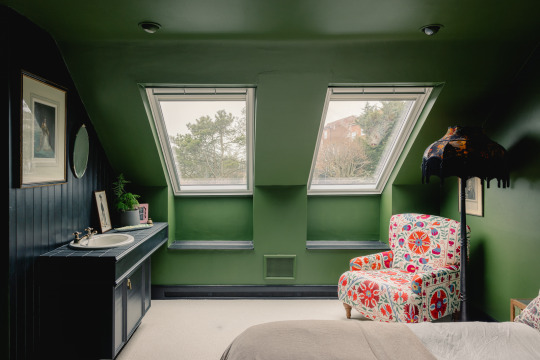
The guest room has been remodeled with two big skylights and window seats, plus a sink.

Patio with stunning gardens.
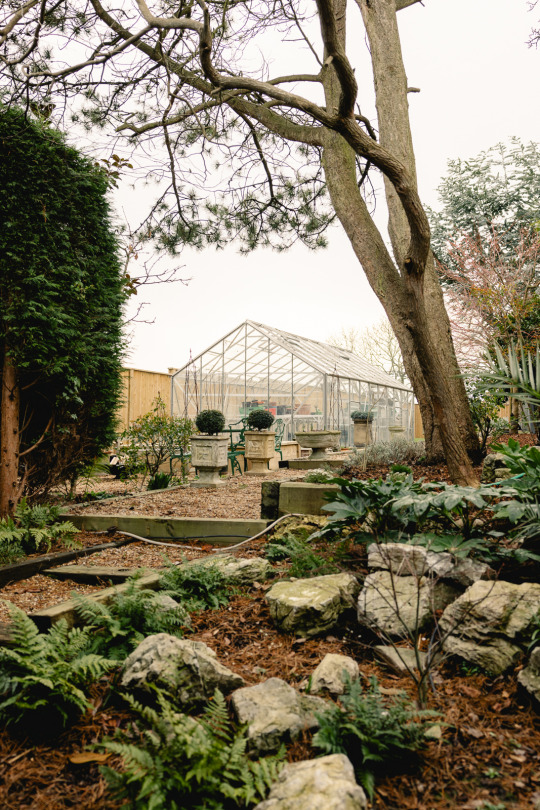
Further back on the property is a wonderful greenhouse.
https://inigo.com/
12K notes
·
View notes
Text
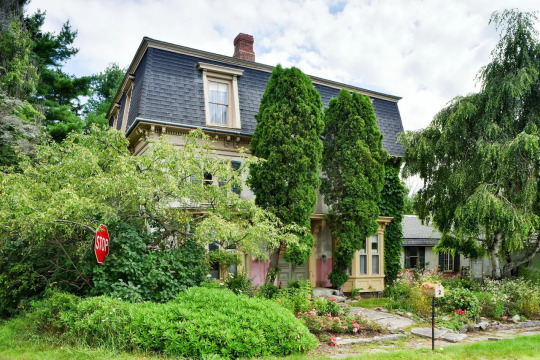
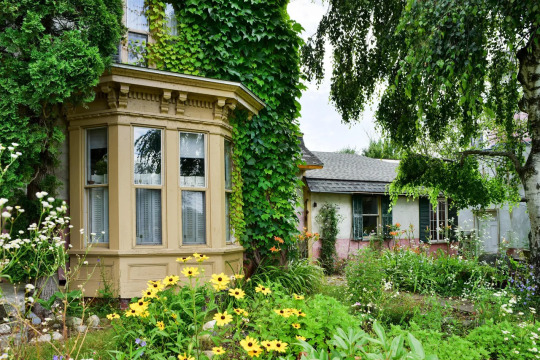

Thanks to Curieously for finding this wonderfully quaint 1830 artist's home and art gallery in Bristol, ME. Just look at that little pink windmill. 6bds, 2ba, $625K.
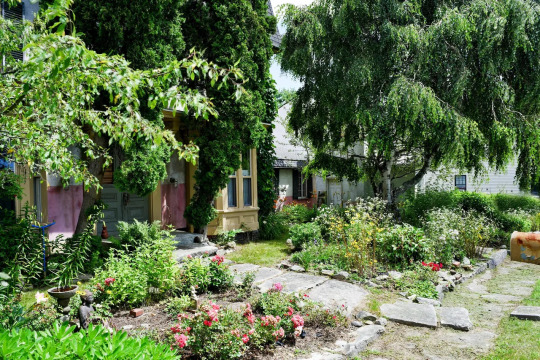
The entrance to the home is so pretty, I love informal gardens.
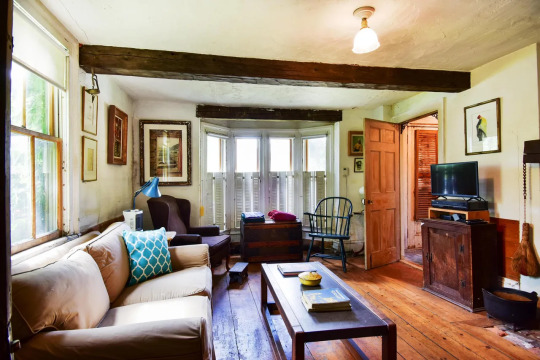
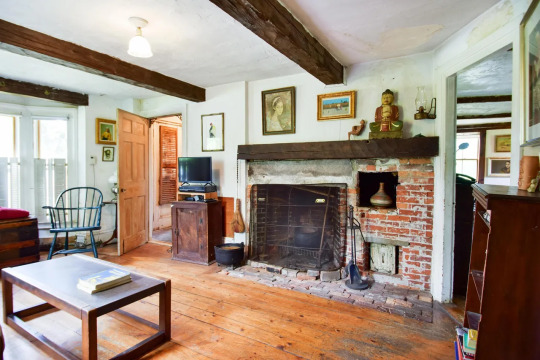
Love that everything is so original. The fireplace is wonderful and so is the wide plank floor with a worn path to the next room. What a cozy living room.

Lovely dining room. The vintage fixture above fits perfectly. It's a simple home, no need for a fancy chandelier.
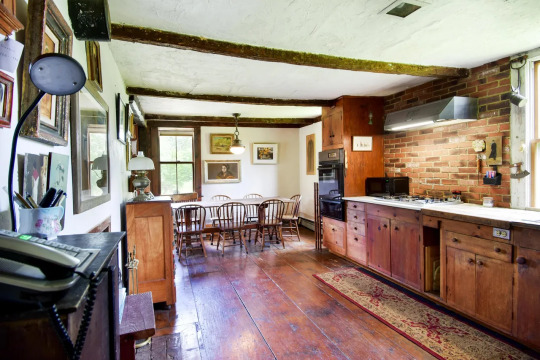
The kitchen has just enough modernization and those floors!

The simple cabinets and worn finish make it look as if they might be original.

Original hearth, but I wonder if they put a wall over the original fireplace.

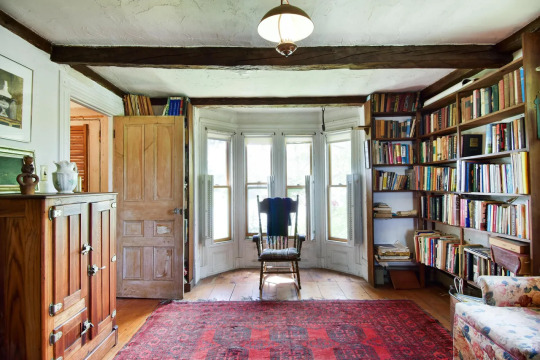
This is a beautiful room with the little turret-like bumpout.
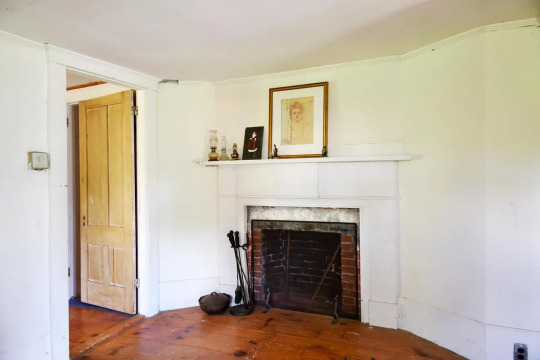
They are focusing on the fireplaces in the home. Maybe this is a bedroom

And, this room is lined with wide plank knotty pine, although I suspect that it's fairly recent.
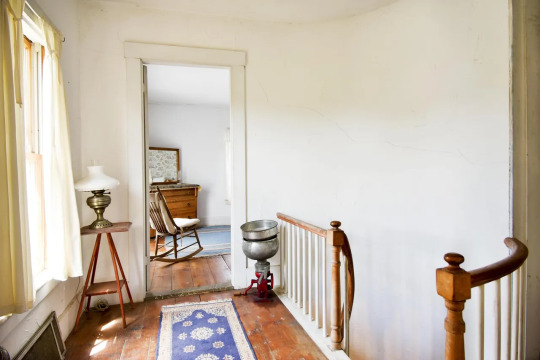
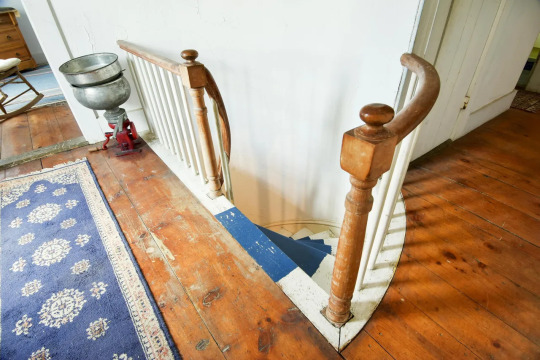
Nice rounded railings and stairs.
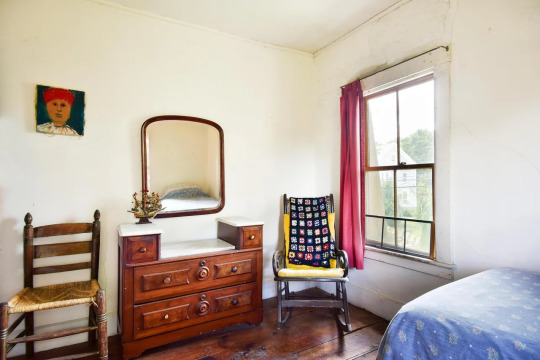
Lovely light-filled bedroom.
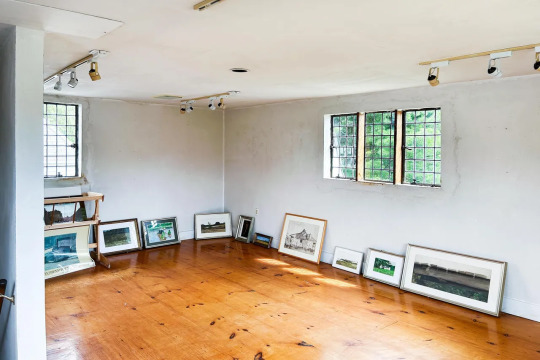
Empty room modernized for a gallery.
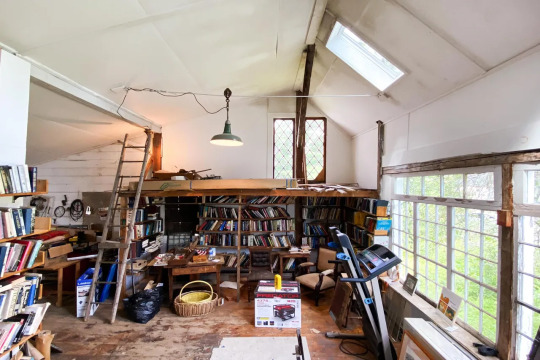

Wow, look at the studio.
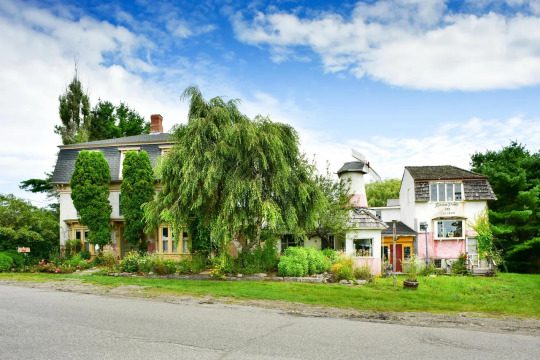
Photo of the whole home. It's pretty big for the price.
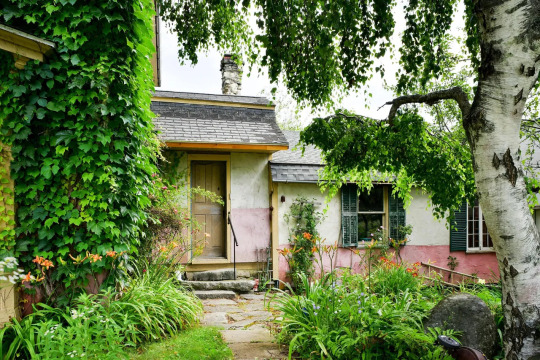
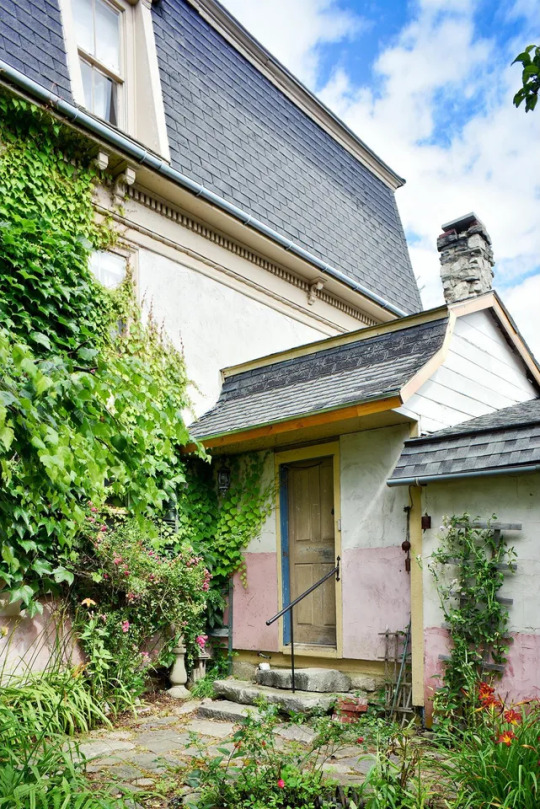
Two other entrances. This home also has a Mansard roof and 2 acres of land.
https://www.realtor.com/realestateandhomes-detail/2-Back-Shore-Rd_Round-Pond_ME_04564_M49768-22947
234 notes
·
View notes
Text
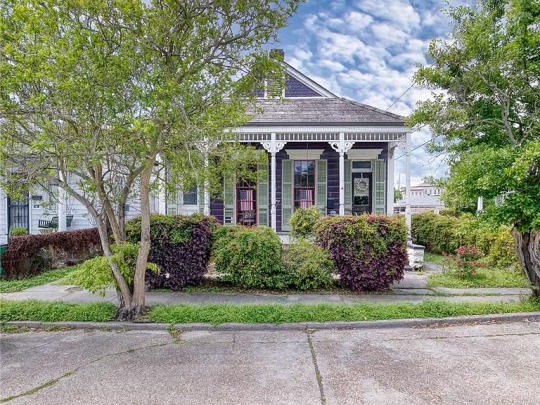
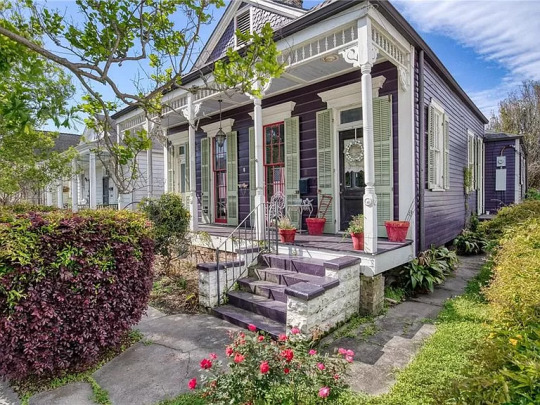
Loving this 1900 purple home in Gretna, LA. 3bds, 3ba, $475K.
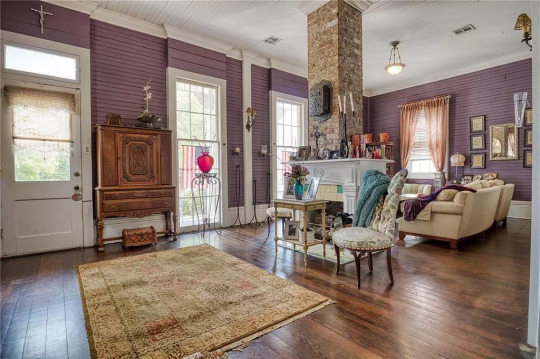
Enter directly into the spacious living room.

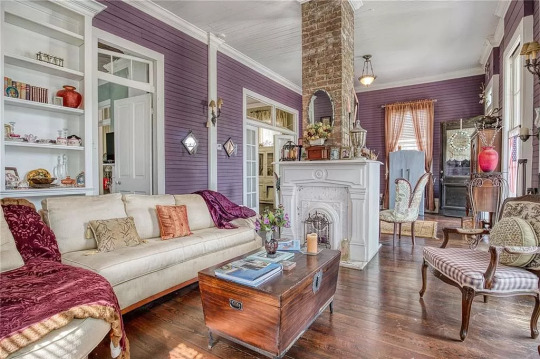
They took the wall down in the sitting room, but the double-sided fireplace is still there and it's beautiful. Love the stick walls and the colors.

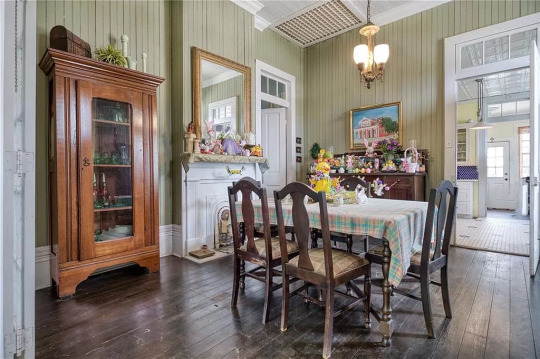
Lovely dining room also has a fireplace.

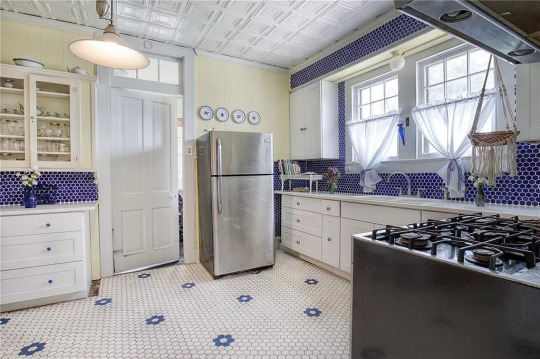
The remod is cute. The blue and white is crisp and attractive, plus I like the vintage looking floor tile.

What a cheery kitchen.


This is nice. The colors in the principal bedroom are perfection.

Bathroom with pretty mint green tile and a vintage sink.

Cute space for an office.

Bedroom that isn't being used.
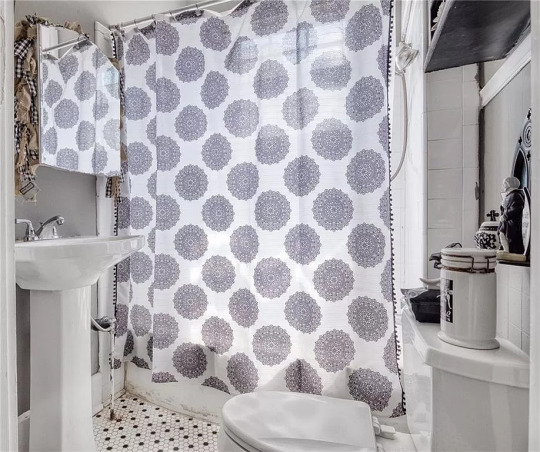
Another beautiful bath. Love the pedestal sink.
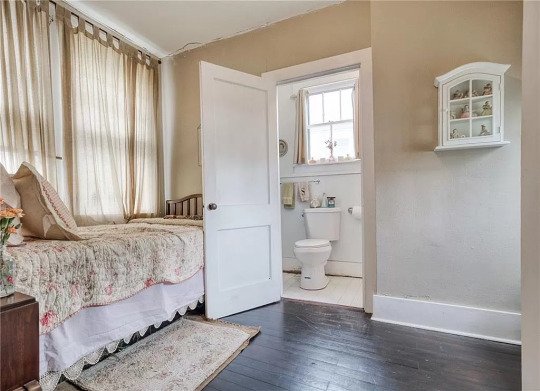
Smallest bedroom looks like a guest space and it has its own bath.
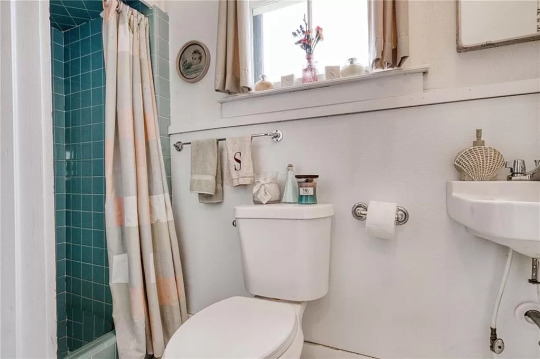
Very nice shower room.

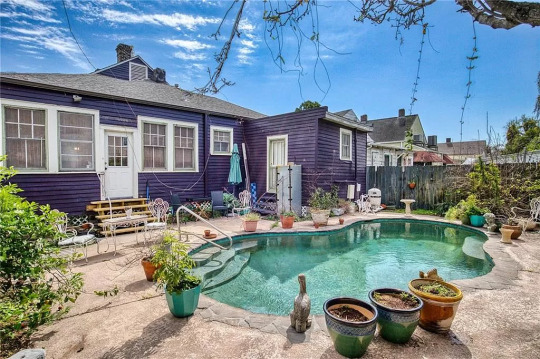
I didn't expect a pool. What a great yard.
https://www.zillow.com/homedetails/300-Lavoisier-St-Gretna-LA-70053/73669715_zpid/?
219 notes
·
View notes
Text
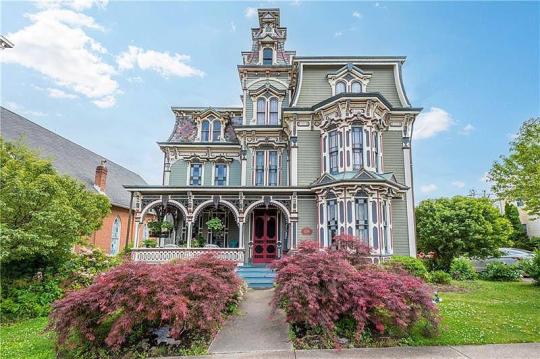
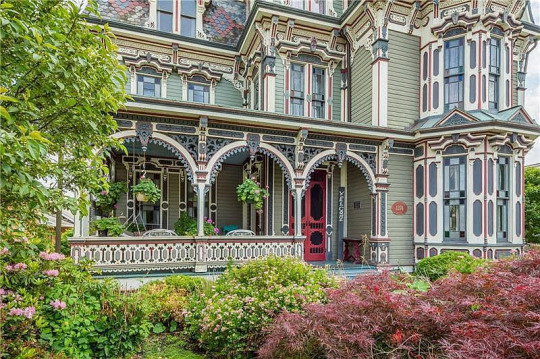
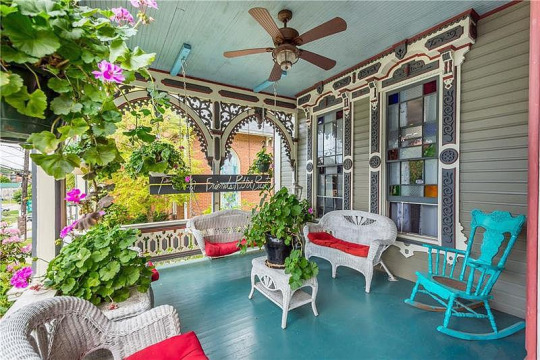
Stunning 1880 Italianate Victorian Painted Lady in Claysville, Pennsylvania. 5bds, 4ba, $475K. For that price, this gorgeous home is a bargain.

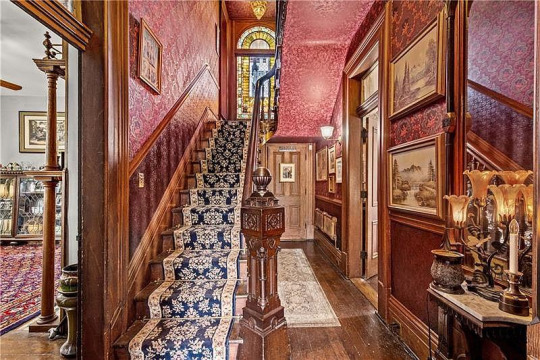
So many original features are seen the moment you enter the hall. There's a beautiful newel post, a large stained glass window on the landing, and on the left you can see a bit of a fancy fireplace.
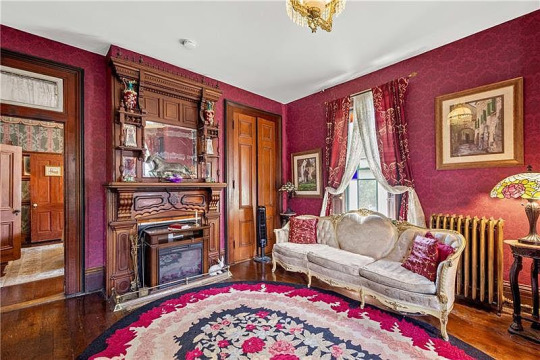
The first sitting room has a lovely carved fireplace.
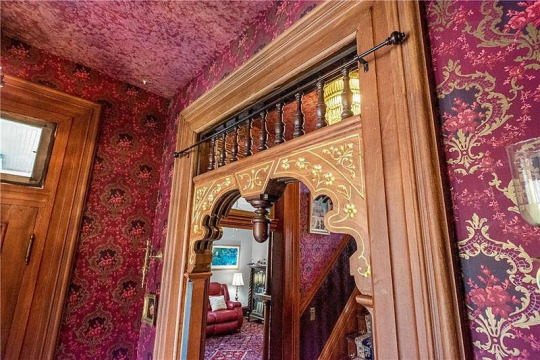
The millwork in this home is amazing.
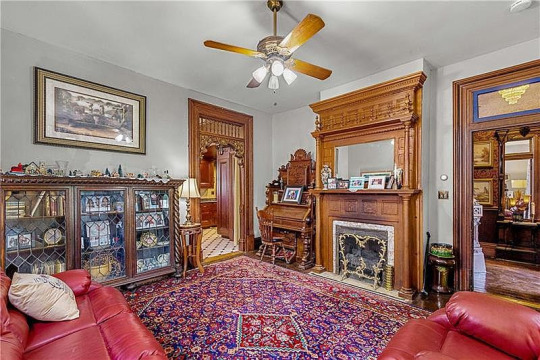
The fireplace that was glimpsed from the hallway is in this sitting room.
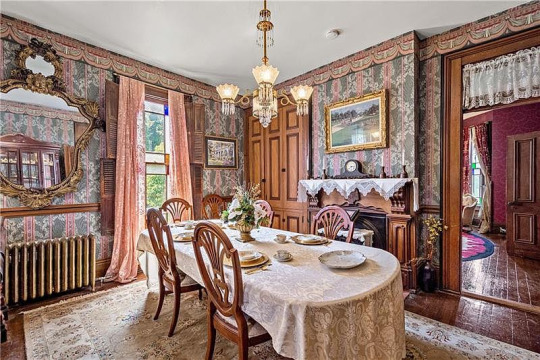
The dining room looks like a step back in time.

This is a good kitchen reno. They chose vintage-y cabinets with wood that matches the rest of the house.
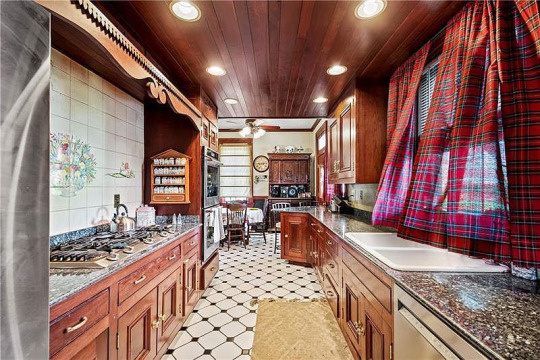
Pretty tile backsplash and although it's more of a galley kitchen, it's pretty big.
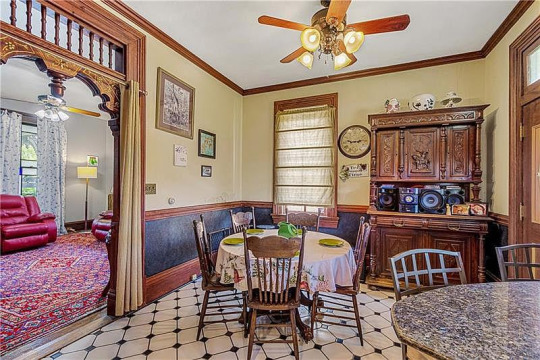
At the other end of the kitchen is a nicely sized everyday dining area, plus a counter with stools.

The stairway features a gracefully curving rail.

The landing is beautiful.
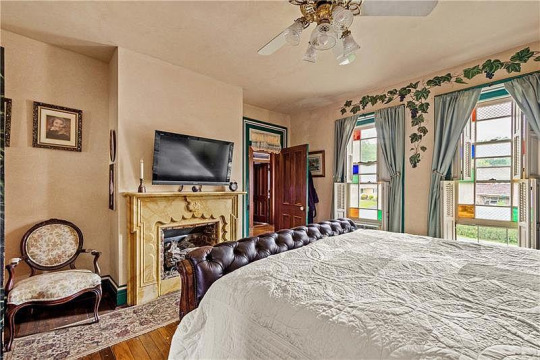
This bedroom has a fireplace and a little ivy mural.
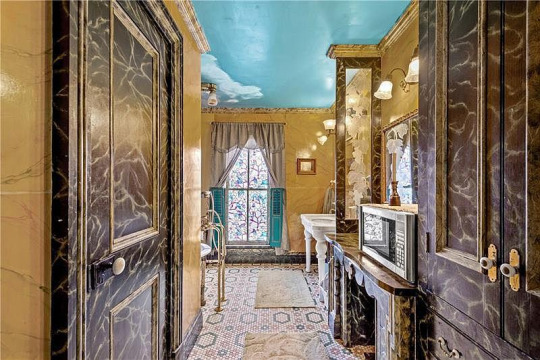
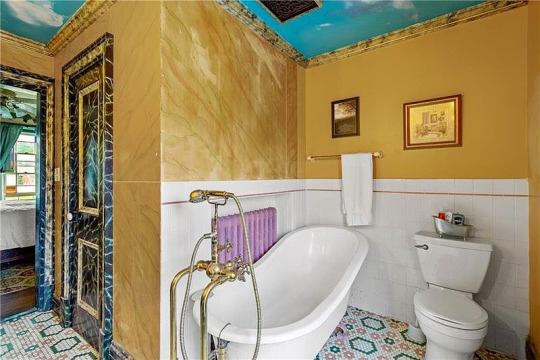
This bath is professionally painted and has a nice reproduction tub and sink.
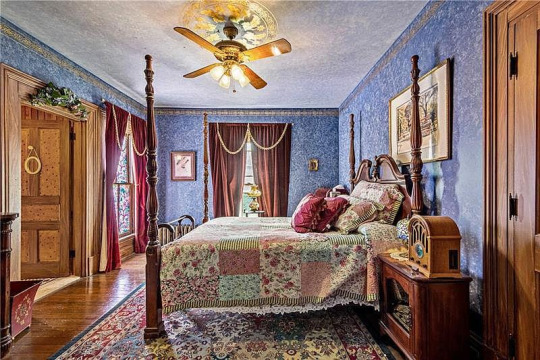
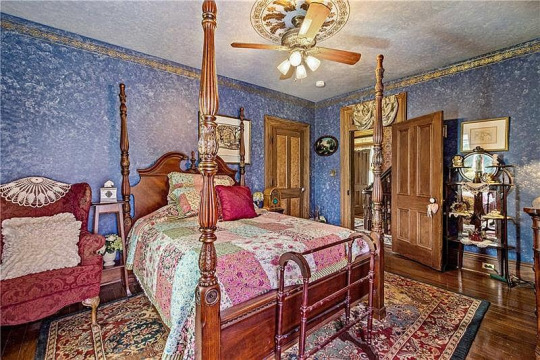
The primary bedroom is elegant.
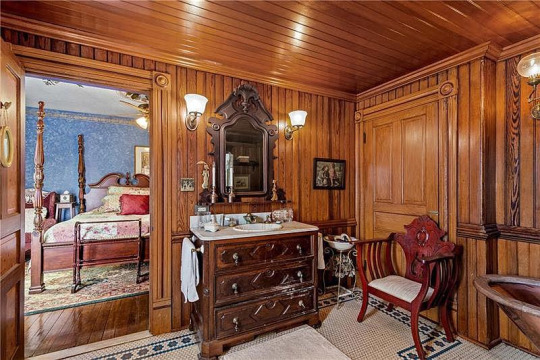
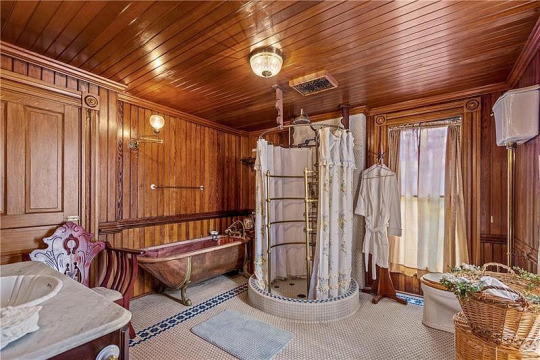
Amazing primary en-suite has a copper tub, Victorian water tank toilet and a repro Victorian shower. A sink cabinet was made from an antique dresser.
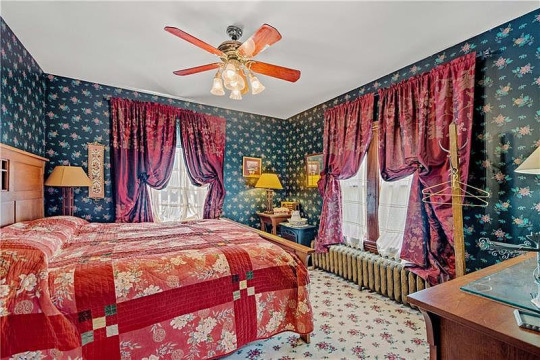
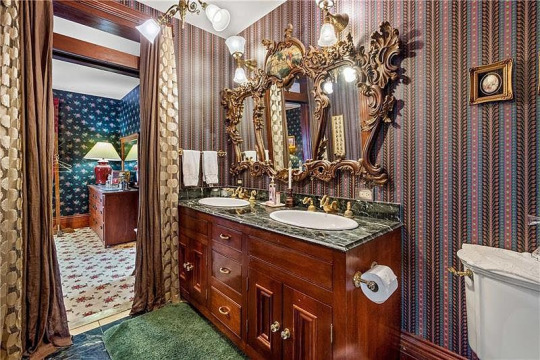
Another pretty room and look at the mirror over the sinks.
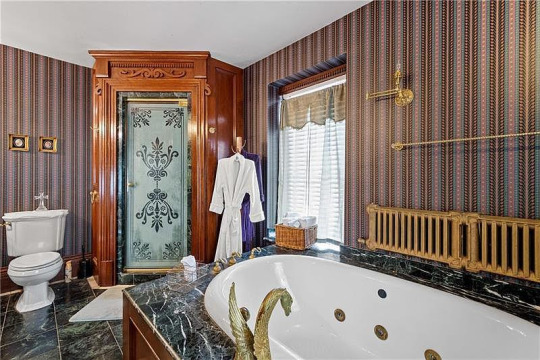
It also has an etched glass door on the shower and a jetted soaker tub.
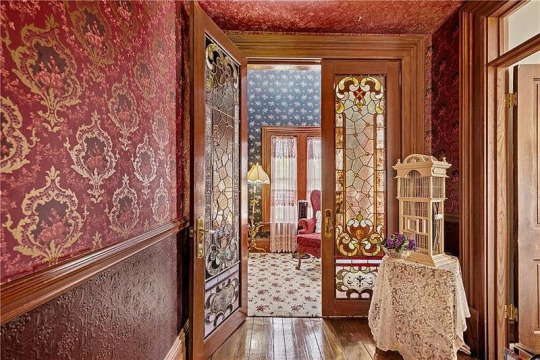
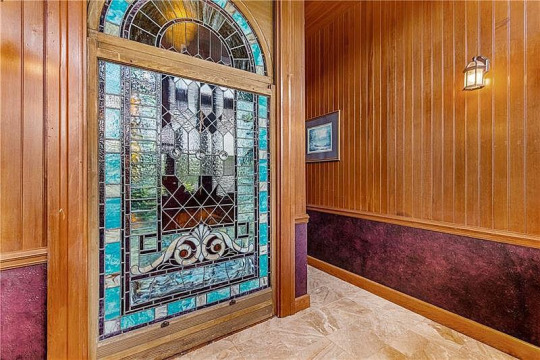
The hallways are so pretty.

In the back of the house is a carport, a large wraparound porch, and look at the pattern on the roof, plus the tower. This home is gorgeous.
407 notes
·
View notes
Text
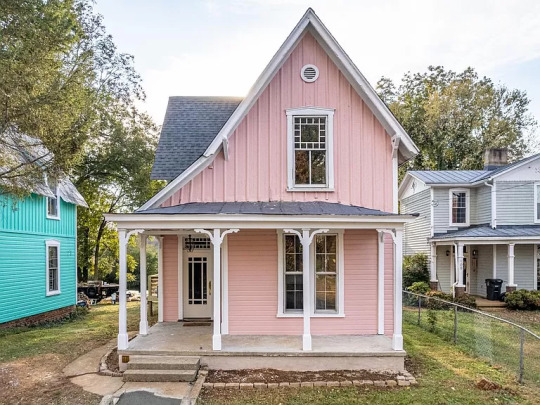
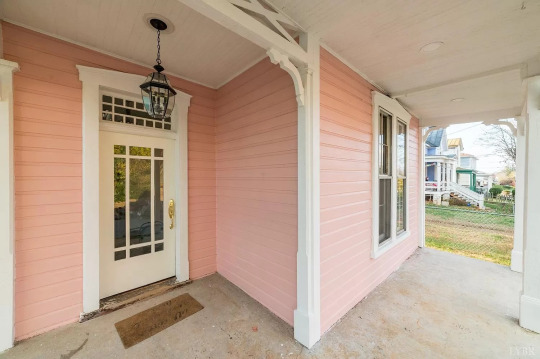
I love this little pink 1884 house in Lynchburg, Virginia so much, but several people in my group think it's an appalling mess, and they ruined it for me. 2bds, 1ba $215K.
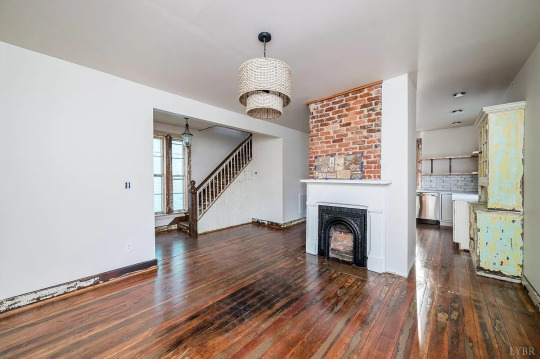
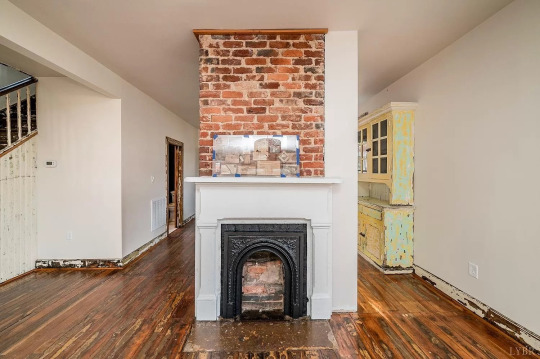
I liked the way they preserved the worn original floors, the exposed brick and fireplace. If anything, I think that the perfect white walls don't fit the look.
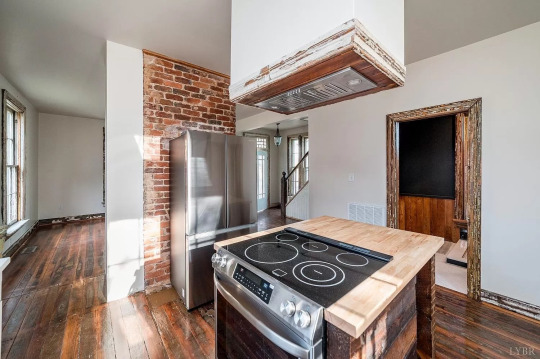
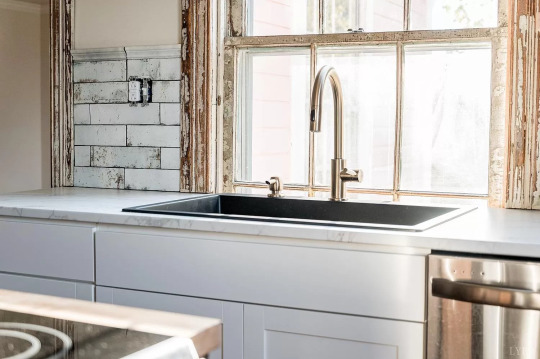
Look at the backsplash. That is so cool. I would do something to make the walls match better and do a faux finish on the sink cabinet.

They must've found that old yellow cabinet in the house.
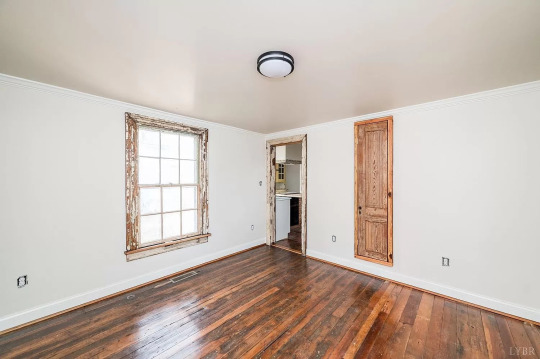
I guess this room off the kitchen could be a dining room or family room. Looka the little door.
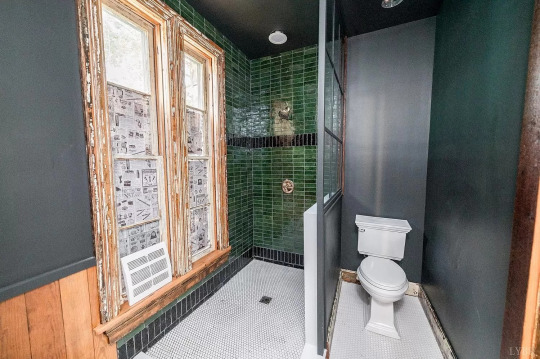
I would've picked a different tile, but it's not too bad.

Check out that tub. Kind of awkward to get into.
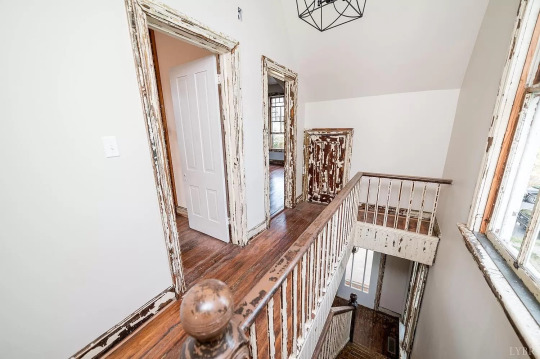
The 2nd fl. I wonder if they found the house like and just preserved the wood but replaced the walls.

The primary bedroom has the original fireplace.
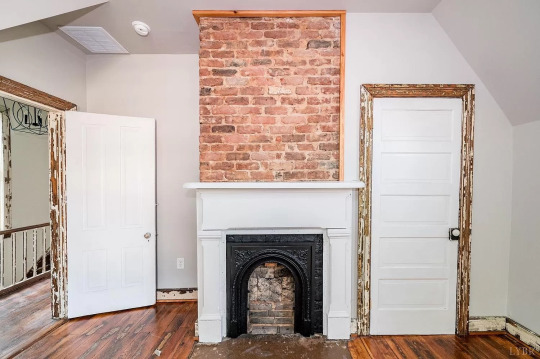
Look at that old brick.
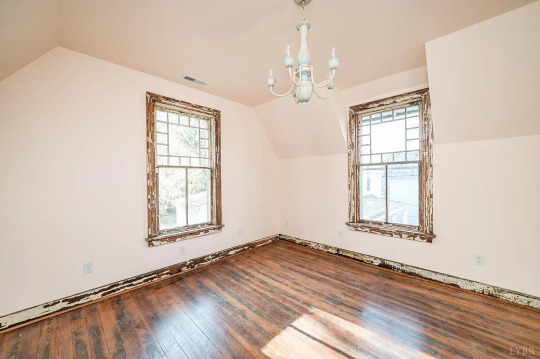
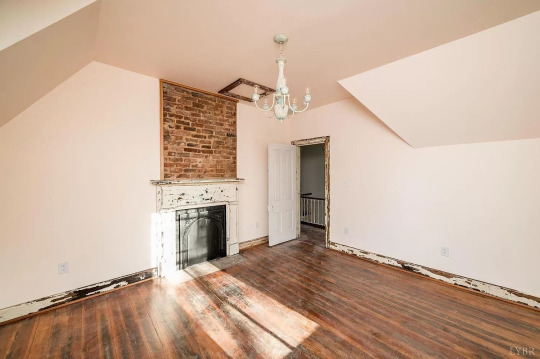
This room is so cute. Love the pale pink and the light fixture.
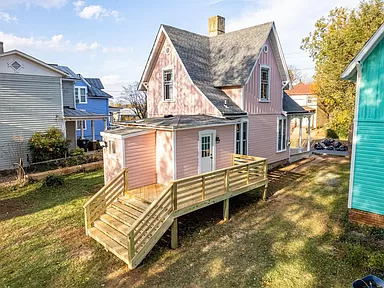
They built a large new deck on the side and back of the house.
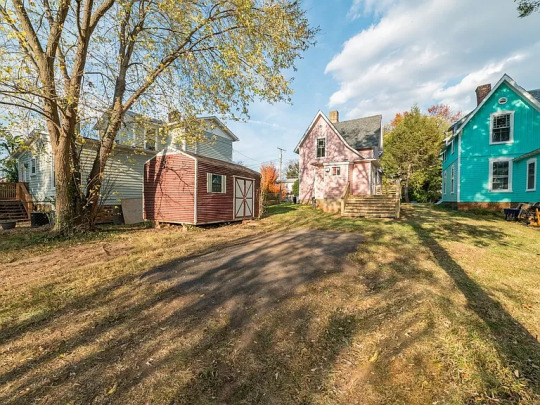
The yard is deep and would be great with some landscaping. There's a cute shed, too.

Has such a pretty porch and a place for flower beds. This house could be like a fairy tale cottage.
460 notes
·
View notes
Text
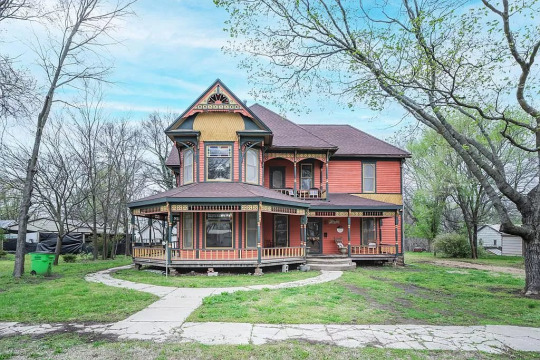
She's a beautiful 1900 Victorian in Fall River, KS, but she needs a little work (The front porch is being held up by cinder blocks). However, at only $125K, the work can be done over time while you live in the 3bd, 2ba beauty.
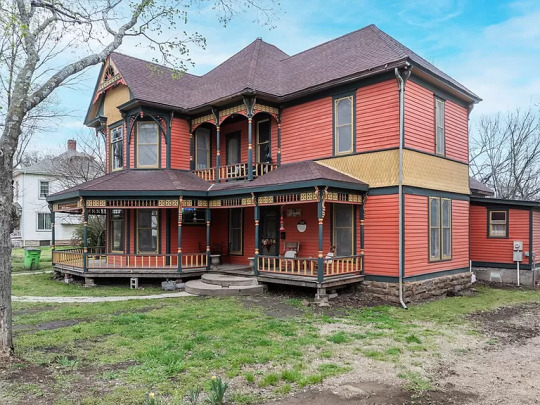
The outside is beautifully painted, so you have a gorgeous home right away. Look at the wonderful lemonade porch.
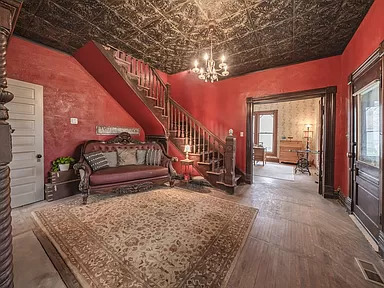
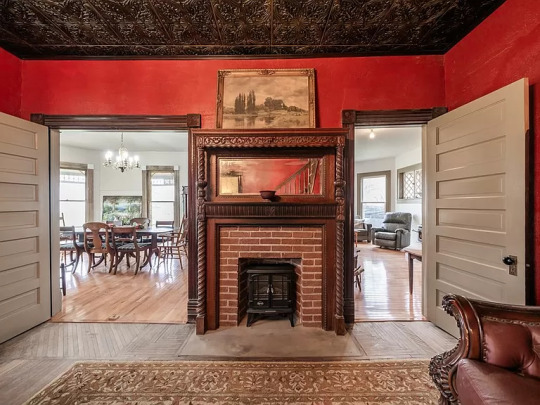
Enter a huge hall with an original staircase, new tin ceiling and fireplace.
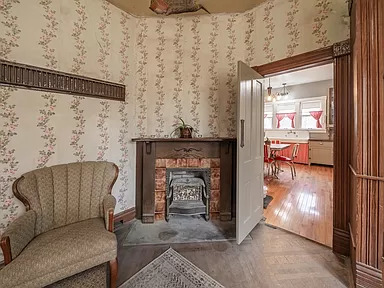

Look at the cute corner fireplace in the reception room. Looks like the cabinet is a built-in.
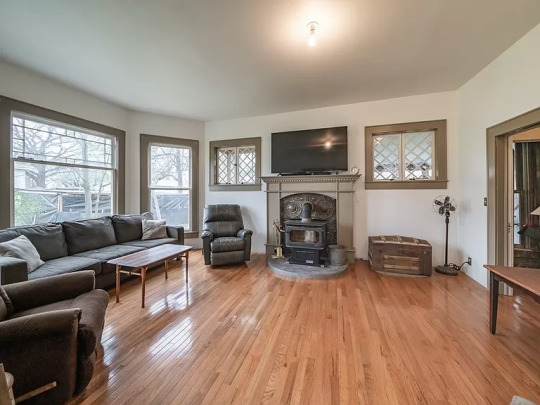
Large sitting room with fireplace. This home can be gorgeous, just by making the walls more lively.
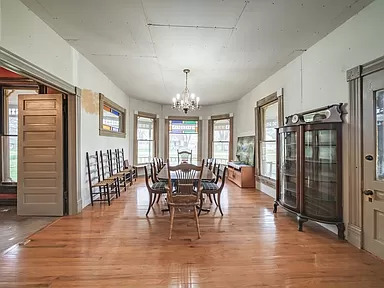
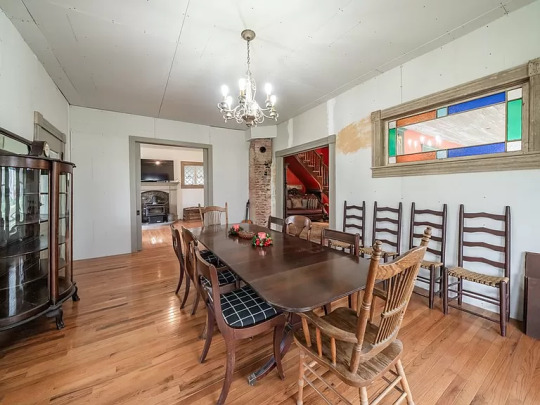
Huge dining room. You can have a banquet in here. Nice stained glass window and I like the old brick chimney in the corner. The ceilings look like they've been covered with painted plywood, so they need redoing, but the floors are new.

My favorite. The perfect vintage kitchen. Love it so much. The original drainboard sink is here. The cabinetry is perfection.

Original Victorian service stairs and a vintage fridge.
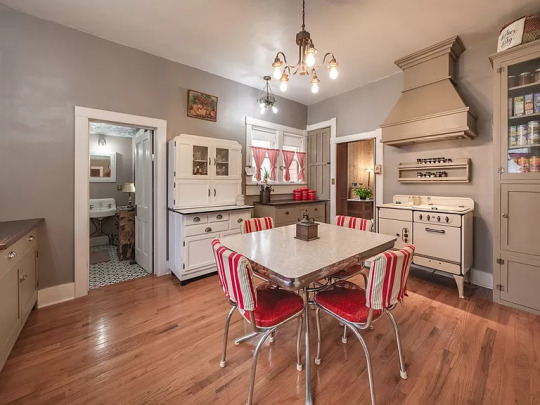
Check out that stove and the exhaust hood. I wonder if they would leave the Hoosier cabinet.
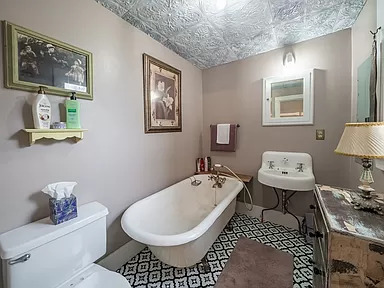
Vintage bath off the kitchen.
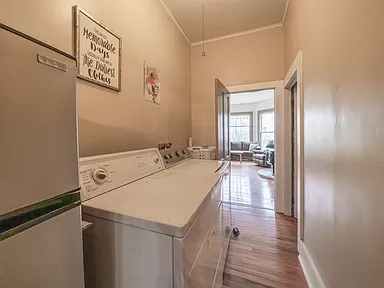
The laundry room was likely the pantry. (Note that the real fridge is in here.)
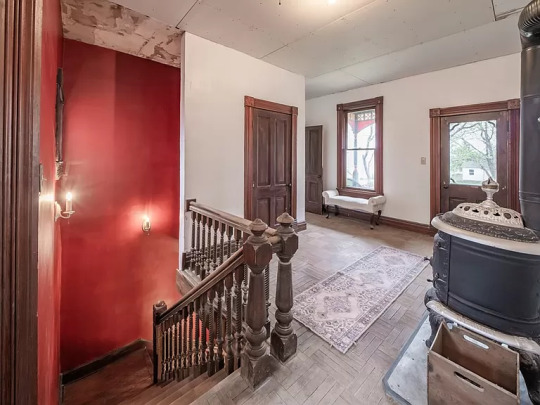

Big, bright, upstairs landing. The French heat stove is wonderful.
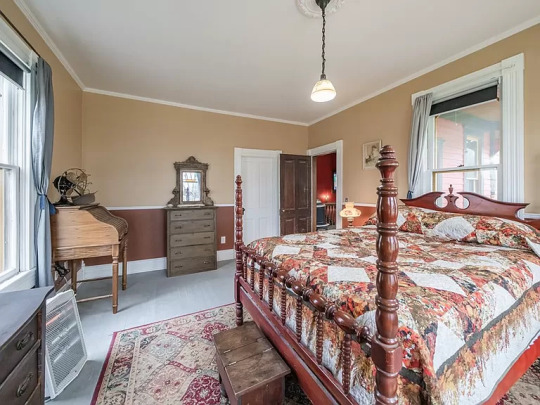

Upstairs is a spacious principal bedroom with lots of windows.

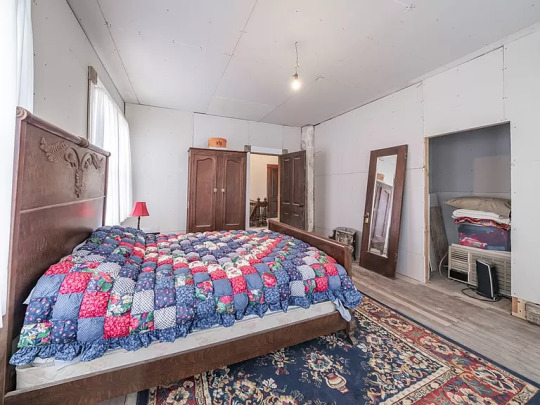
They've been working on this bedroom. Looks like they sanded the floor and put up drywall.
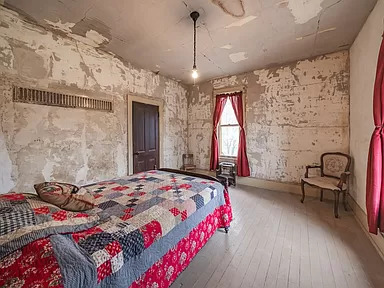
They're prepping the plaster walls in this room.
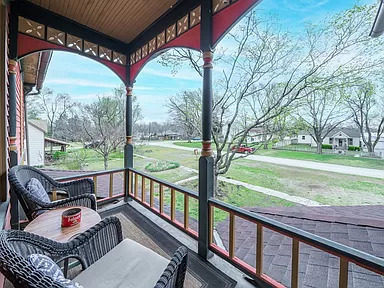
Beautiful 2nd fl. terrace.
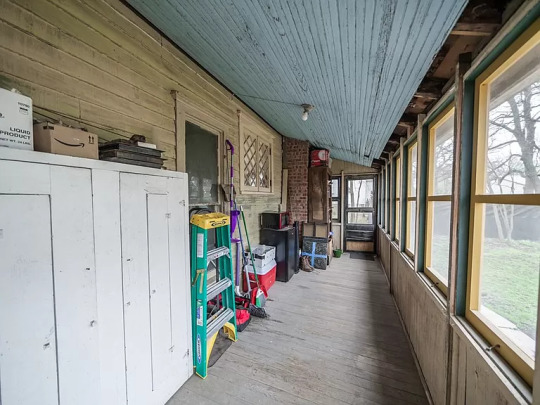
The back porch can be fabulous, all fixed up.

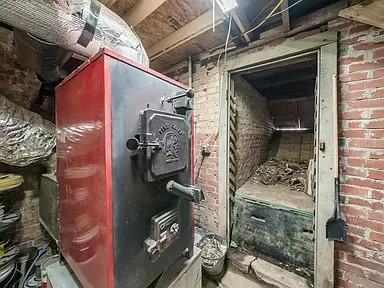
The furnace looks new, what's all the ash, though, it doesn't run on coal does it? They don't mention the heat in the descr.
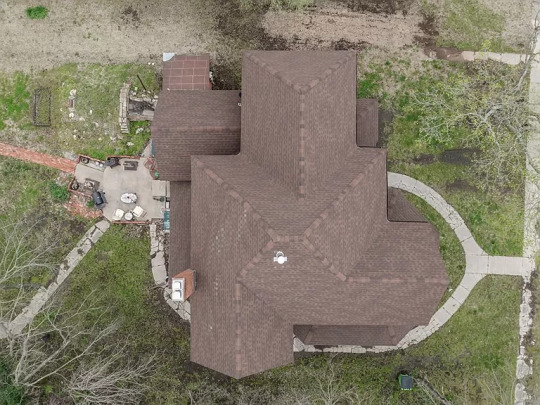
Oh, the roof is new.
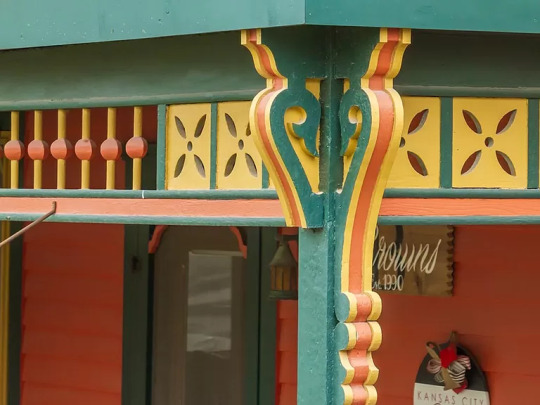
Closeup of the paint details.


What a great yard- love the tire swing.
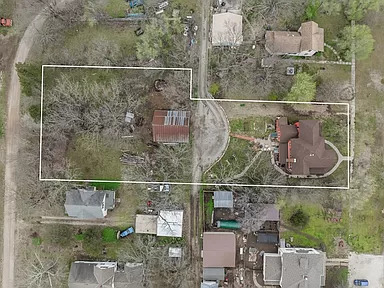
1 acre lot.
https://www.zillow.com/homedetails/312-Traders-Ave-Fall-River-KS-67047/235309802_zpid/
194 notes
·
View notes
Text

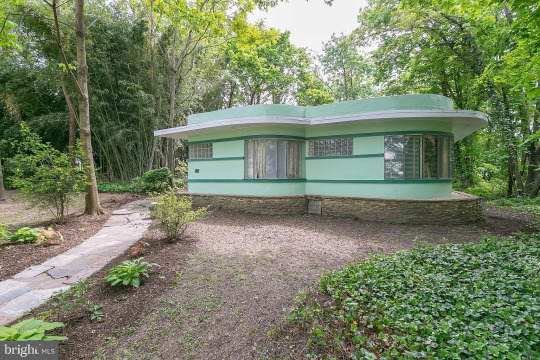
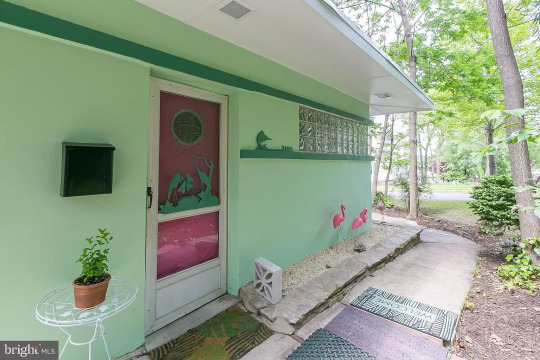
I first posted this 1947 art deco home in Baltimore, Maryland about 3 yrs. ago and the 2bd, 1.5ba house just sold for $239K.
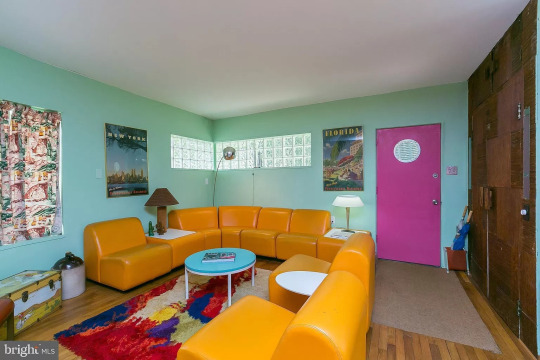
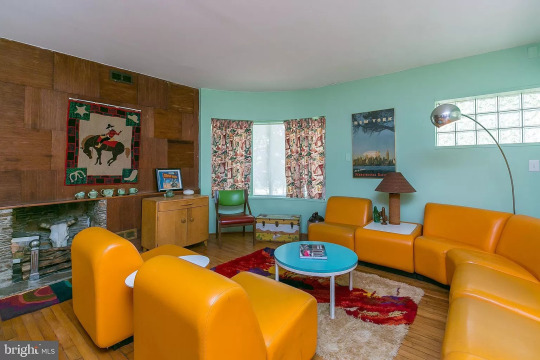
The living room has glass block, curved walls and a fireplace wall, all original.

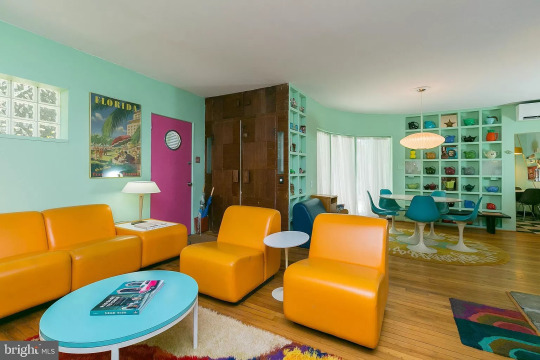

The living room flows into the dining room to reveal the other side of the double-sided fireplace. Some of the furniture was included in the sale.
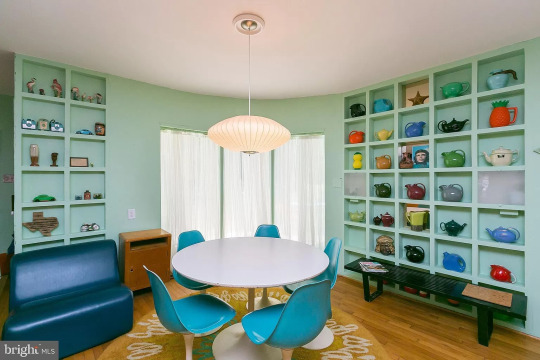
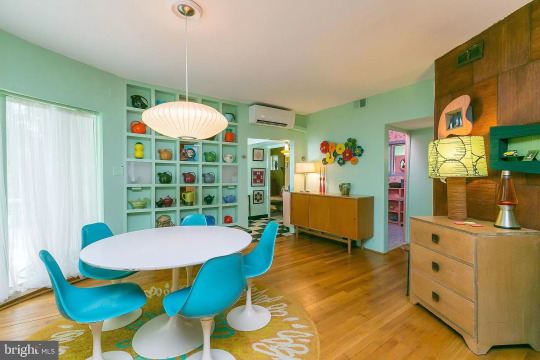
The wall shelving is perfect for a tea pot collection or something of similar size.


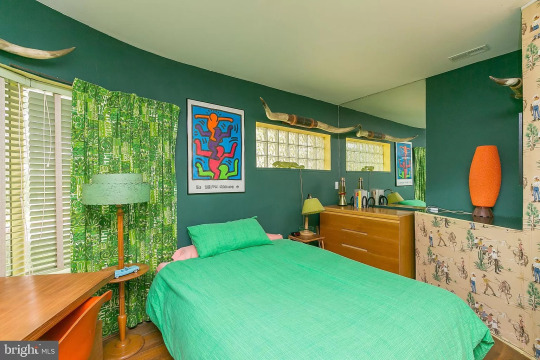
Bedroom #1 has cool cowboy wallpaper that was very popular for little boys rooms.


The blue bathroom sink is definitely retro.
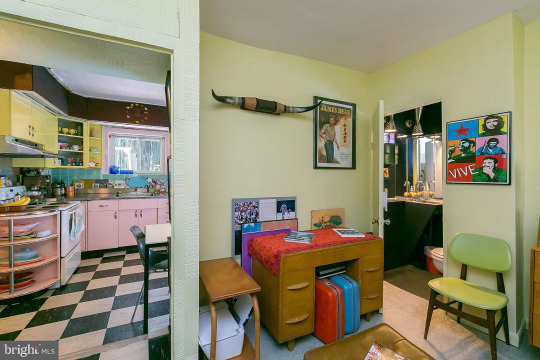
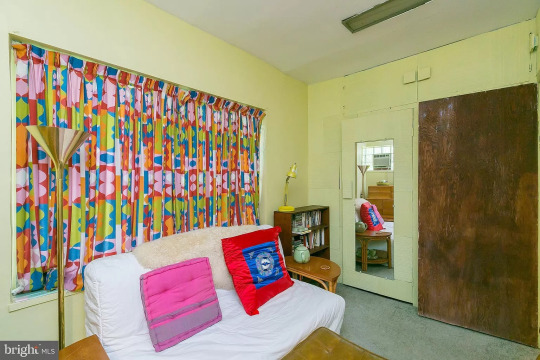
Bedroom #2 is small, and appears to be a pass thru to the kitchen and 1/2 bath.
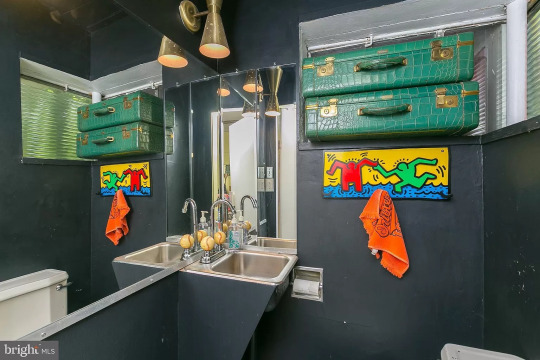
The 1/2 bath has a stainless sink with baseball faucet handles. Not sure if the suitcases are decorative or for storage.

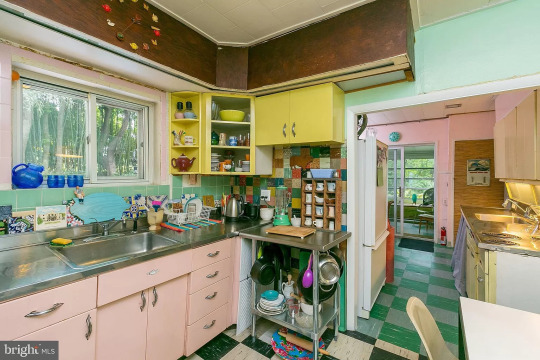
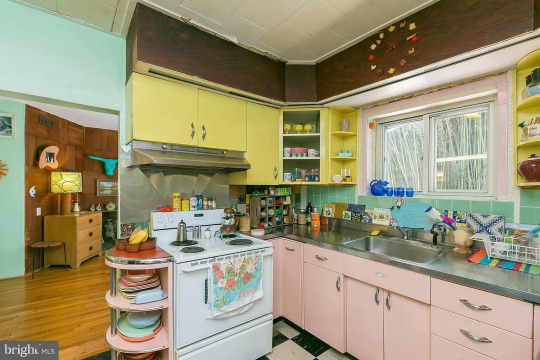
The kitchen has original metal cabinets and linoleum floors.

A kitchen table fits in this pantry area.
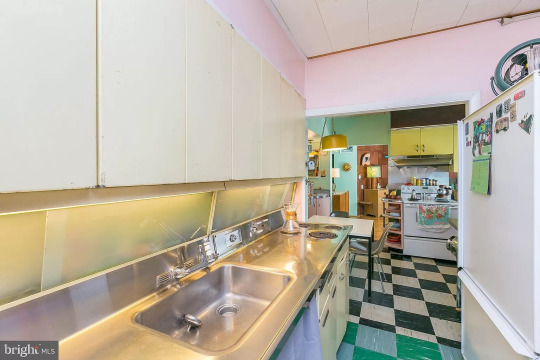
I don't know why there's a sink, stove and fridge in here.
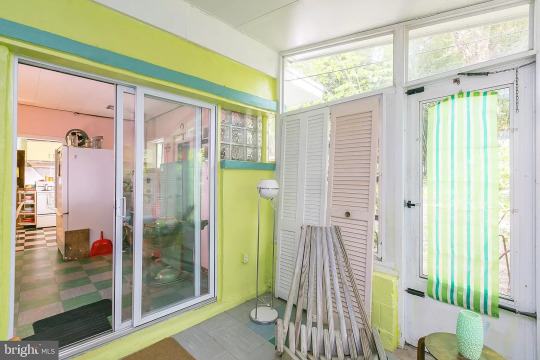
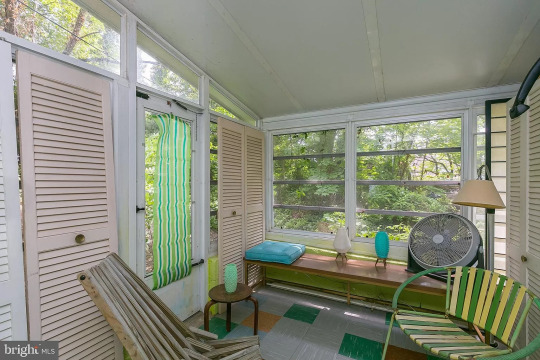
Small sun porch in the back. This home does need work and seems like it's been slowly deteriorating due to neglect.

There's a patio in the back. What's going on with the roof? It looks like the brick deteriorated and they just painted over it.


The yard is dirt, so it will need some landscaping.
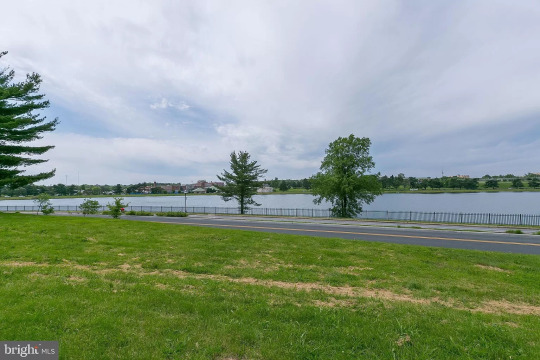
Lake Montebello is across the road.
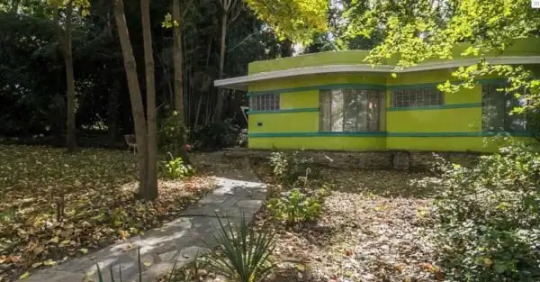
Before they repainted it green it was yellow.
https://baltimorefishbowl.com/stories/trendy-unique-mid-century-modern-with-views-of-lake-montebello/
372 notes
·
View notes