#tudor homes
Text


If you've always wanted a castle with a dungeon, here's your chance, b/c this house has one. The idyllic looking 1922 Tudor in Portland, OR looks like a lovely country estate, and for the most part, it is. 5bds, 6ba, $3.5M.
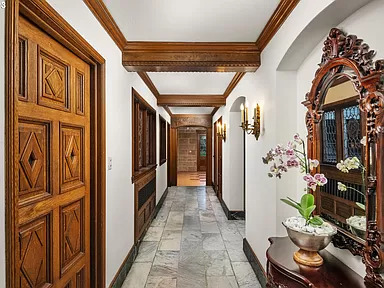
The long entrance hall.
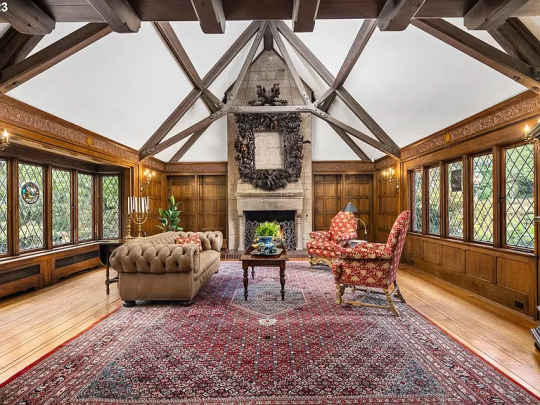
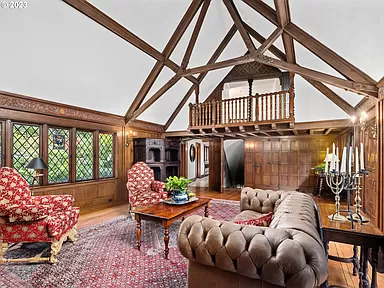
The house looks like a Tudor outside, but it's very castle-like on the inside. Look at the magnificent great room.
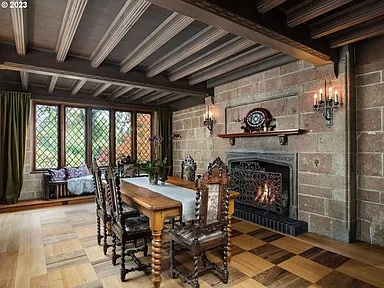
The dining room looks like it's in a castle with it's stone walls and fireplace.
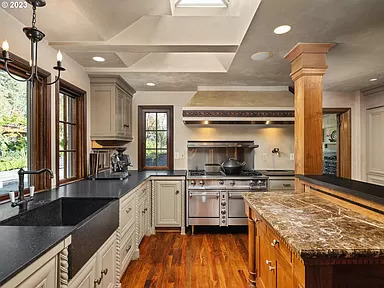
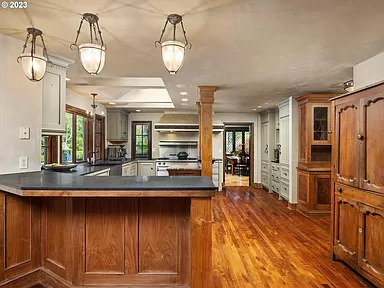
Chef's kitchen has fancy carved tri-color cabinetry.

Off the kitchen is a dinette/family room combo with a lovely big fireplace.
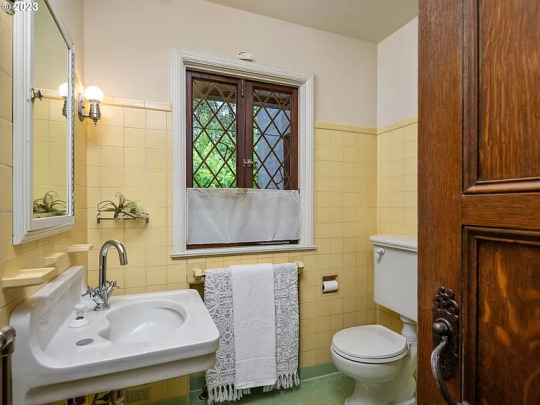
Nicely updated powder room.
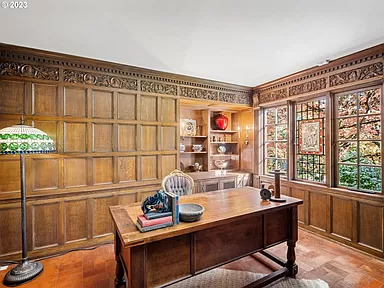
Handsome wood paneled home office.
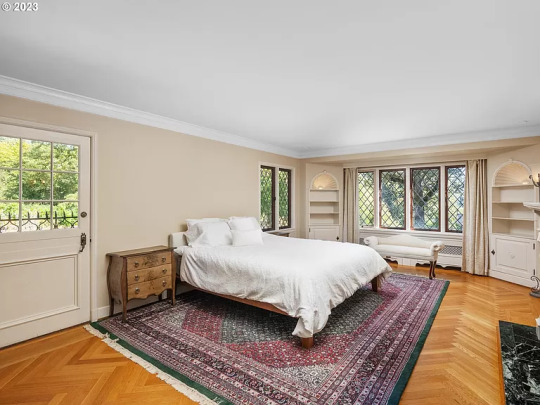
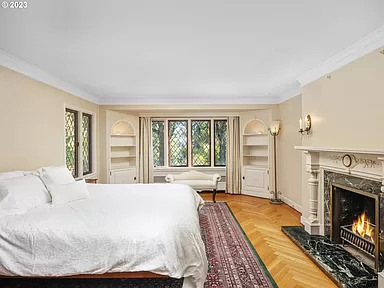
The large primary bedroom has a door to a terrace, built-in corner shelves, and a pretty fireplace.
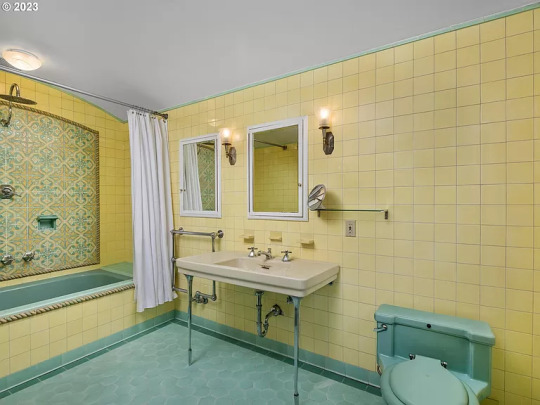
Love the preserved retro baths. The toilet and tub are original.
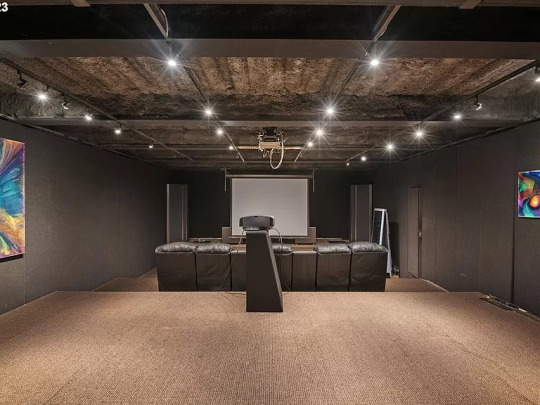
Big home theater.
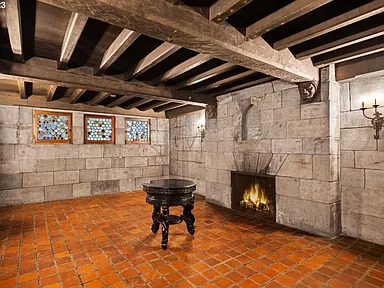
I don't know what this room is, but I think it's related to the dungeon.
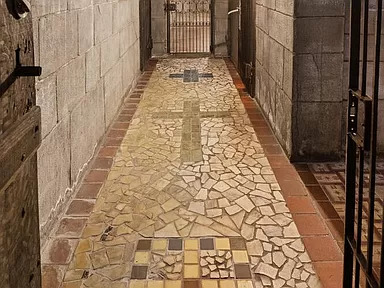
And, here's the dungeon. It's very well-lit and features steel doors.
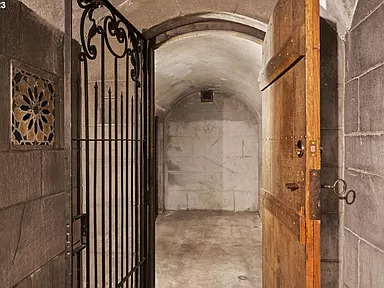
You'll have to decorate it yourself.
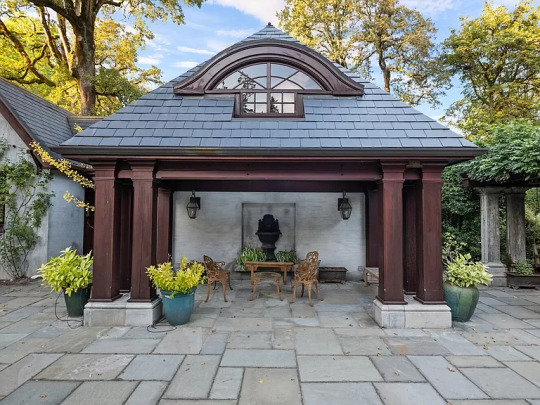
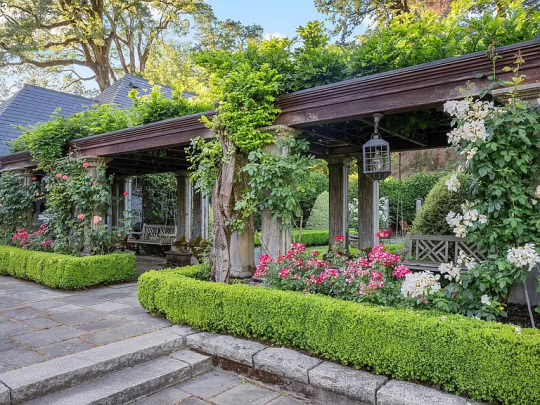
The grounds are absolutely stunning.

There's also this lovely guest house.
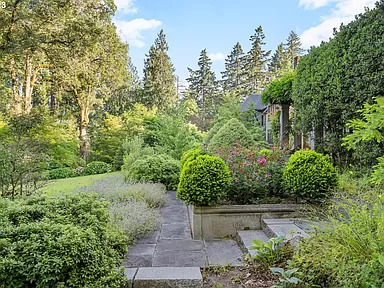

Beautiful greenery and water features.
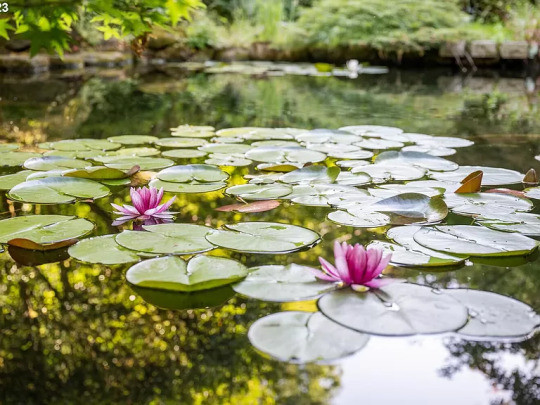
There's even a lily pond.
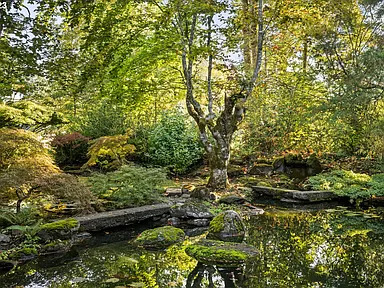

There are 2.99 acres of gorgeous grounds.
https://www.zillow.com/homedetails/1837-S-Greenwood-Rd-Portland-OR-97219/53852912_zpid/?
730 notes
·
View notes
Text

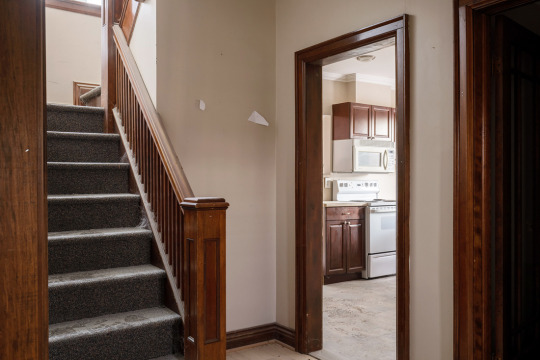
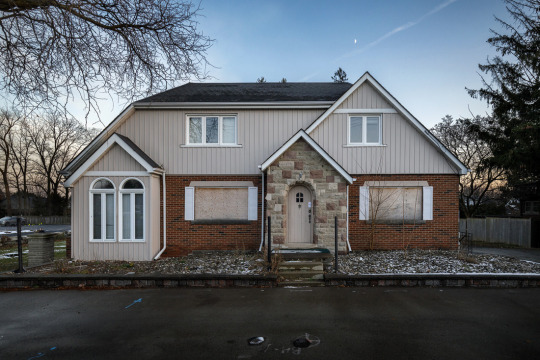


Historically Insignifican - Training Grounds
Check out the walkthrough if you are interested!
youtube
Now let's move next door and have a look at its neighbour that was last used as the fire fighter's union office!
Today we will be exploring a couple of abandoned houses side by side. Both homes were built in the Tudor style in the 1920s. The first home was most recently used as a hair spa and massage therapy clinic. Its neighbour was used as an office for the Ontario firefighters union.
The properties were bought for redevelopment and the current proposal suggests the homes will be replaced by a 7-storey apartment building with 141 new rental units.
#abandoned#urbex#urban exploring#urban exploration#bandos#abandoned buildings#abandoned places#forgotten#abandoned houses#forgotten buildings#tudor houses#tudor homes#forgotten places#videos#youtube#Youtube
4 notes
·
View notes
Photo

Large Sun Room Cleveland
Inspiration for a large timeless dark wood floor sunroom remodel with a standard ceiling
#large#tudor homes#cleveland renovators#renoavted cleveland home#cleveland heights renovators#sun room#renovated homes
0 notes
Text
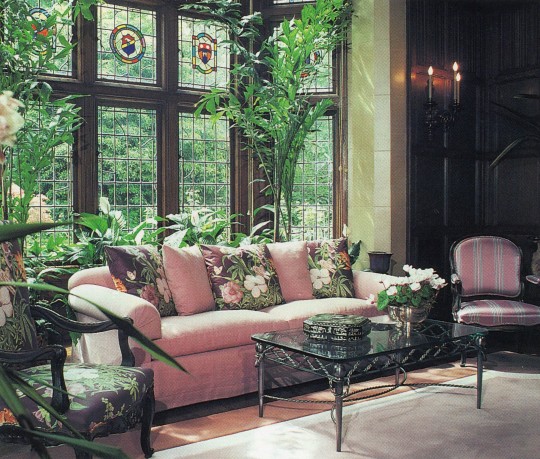
Lois E. Lugonjac, ASID, Lois Lugonja Interior Design
100 Designers' Favorite Rooms, 1994
#vintage#vintage interior#1990s#90s#interior design#home decor#living room#stained glass#Tudor#wood paneling#pink#furniture#antique#crest#English#style#home#architecture
4K notes
·
View notes
Text

1K notes
·
View notes
Text
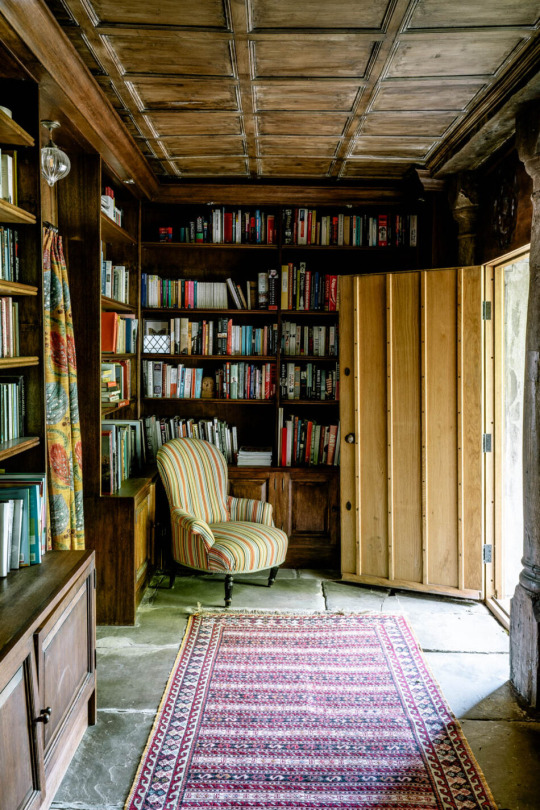
#Wings Place#interior design#interior#Tudor#books & libraries#bookshelf#bookcase#bookblr#entryway#personal library#home library
399 notes
·
View notes
Photo
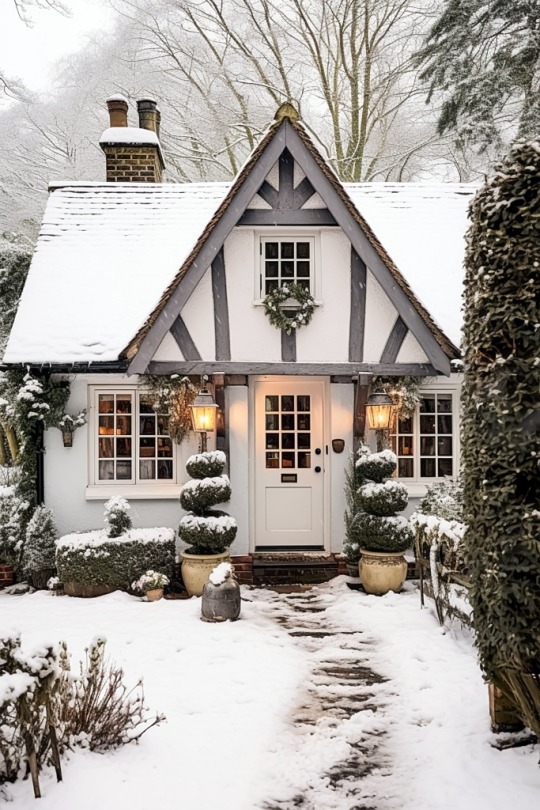
How to Create Stunning Christmas Curb Appeal: 12 Holiday Scenes
76 notes
·
View notes
Text

Elle Kemp @ Ridge & Furrow (@ridge_and_furrow)
131 notes
·
View notes
Text
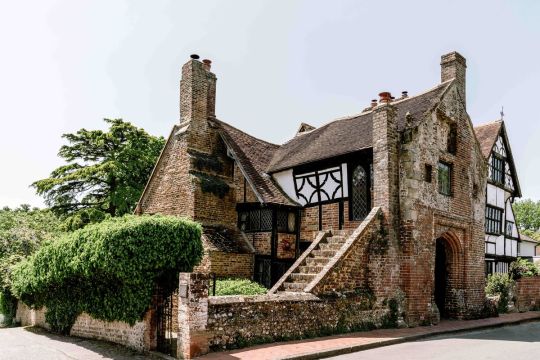

The Tudor Home Given to Anne of Cleves by Henry VIII
144 notes
·
View notes
Text

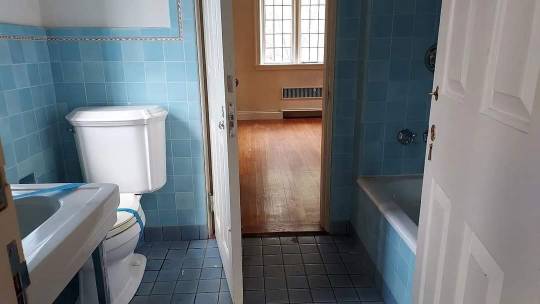


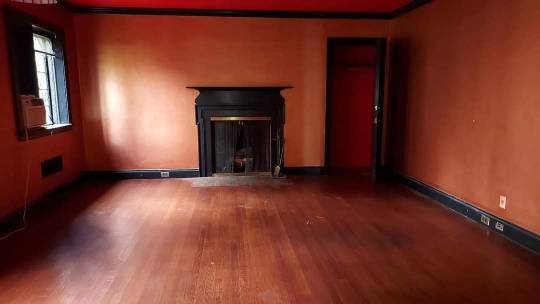
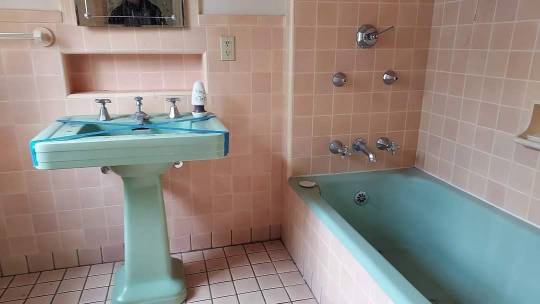


Brattleboro, VT c.1934
#architecture#tudor style#abandoned homes#abandoned#empty spaces#vermont#rural landscape#rural america#rural gothic#american gothic#1934#tiled bathrooms
168 notes
·
View notes
Text
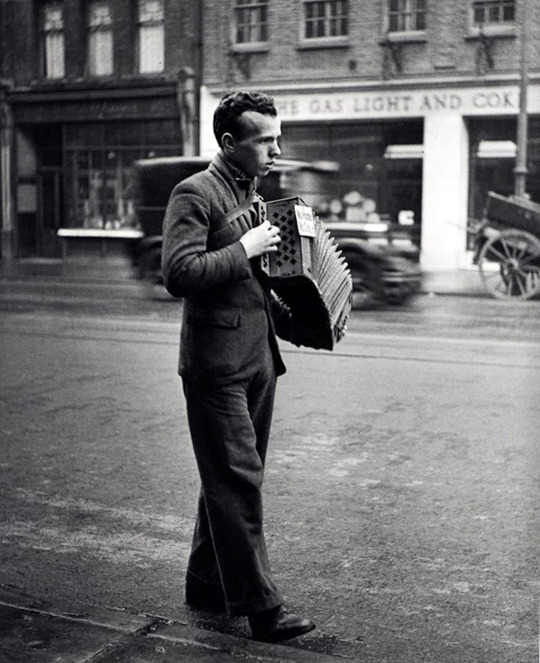
“No Home, No Dole” London about 1931
Photo: Edith Tudor-Hart
191 notes
·
View notes
Text
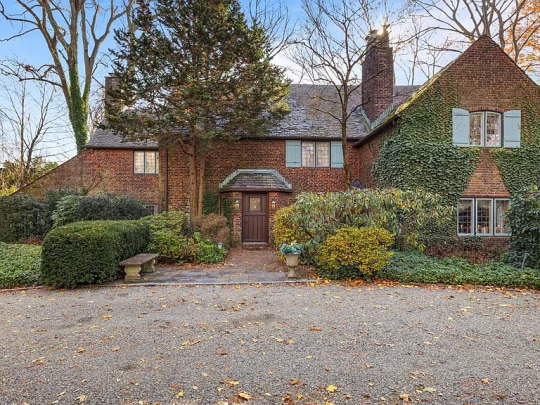
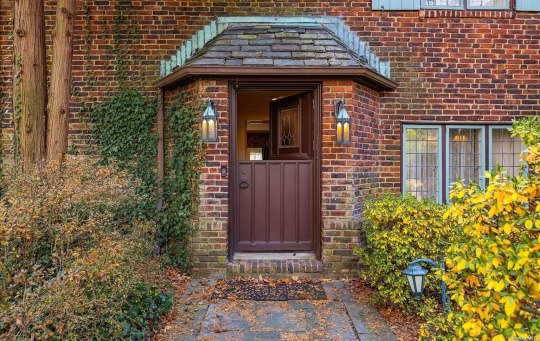
Wallpaper! 1923 Tudor in Sea Cliff, New York has 6bds, 6ba, and asks $2.35M. It will be a hard sell for that price unless someone REALLY loves their choices of wallpaper. Take a look at this pricey home and its decor.

The entrance was redone, b/c the wood was painted white. Not sure if the black tiles are original- maybe. But, I don't care for the stark white against the yellow paper.
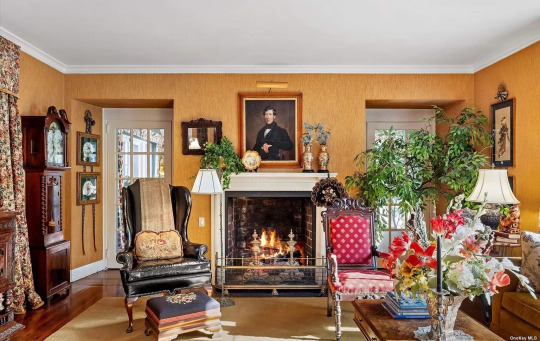

The large sitting room is solid colored wallpaper to match the carpet. Why do solid paper? Just paint it.

The sunporch is nice- the pattern is in the draperies. It would look lovely with less stuff, less patterned fabric and plain white wicker furniture.
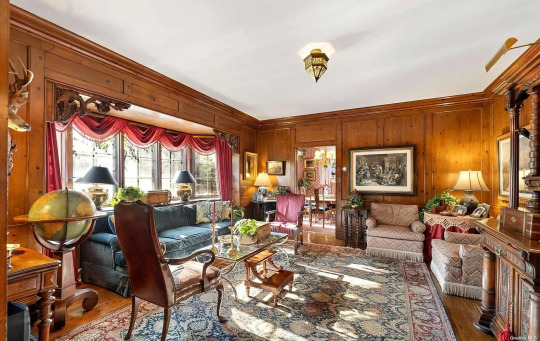
The den has a beautiful fireplace and wood paneling.
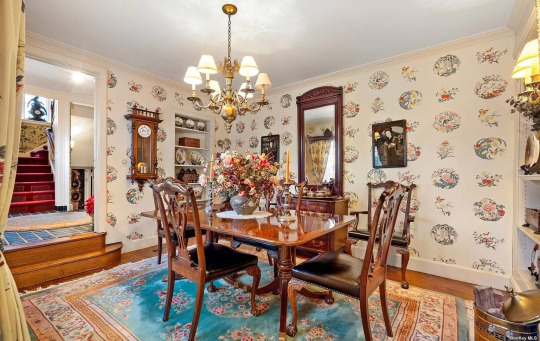
Sunken dining room. Not the wallpaper I would've picked.
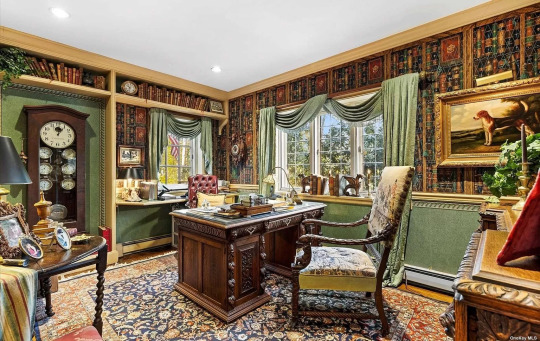
The home office. It's hard to try and picture this place empty or furnished with your stuff. It's overwhelming.
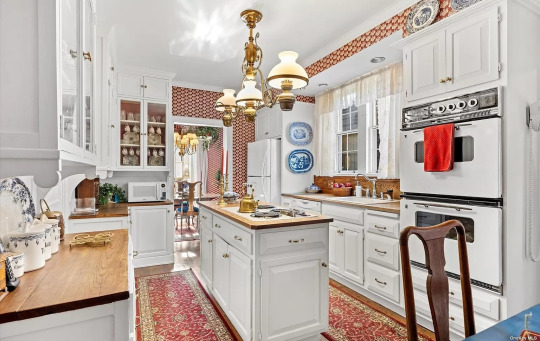
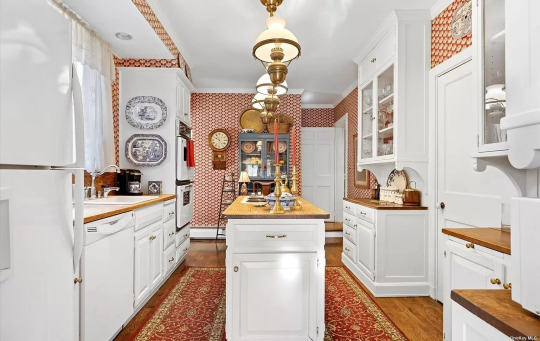

The kitchen's not bad. It has a nice eat-in area, don't like the wallpaper, and don't forget that when they move out, there will be holes from all the stuff on the walls.
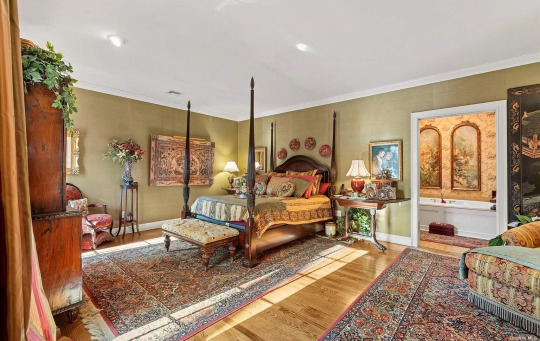
The primary bedroom. Yay, paint! Just what they invested in area rugs and runners alone is staggering. I wonder if the carpets convey.

Like this bathroom. The furniture is beautiful and I like the pink wallpaper.
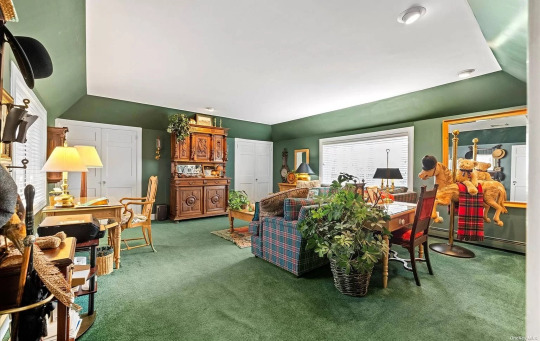
This looks like a den or family room.

This secondary bedroom is very large.

Another nice bath. All the decor detracts from the beautiful furniture in the baths.

I like striped wallpaper, but not sure about red.
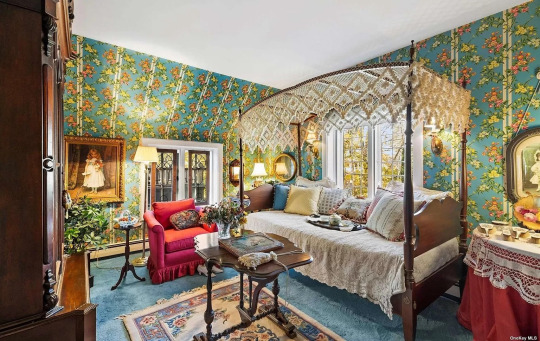
Looks like a guest room.
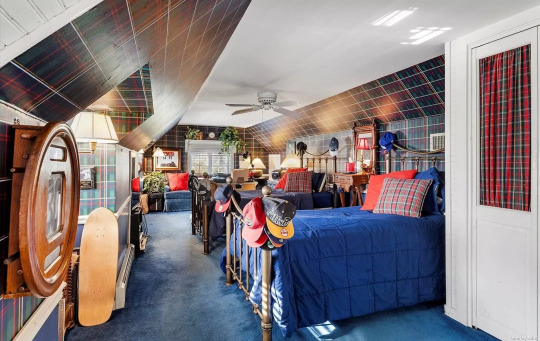
Dormitory style attic room.

Nice vintage looking bath.

Down in the finished basement. I'm a fan of toile, but not necessarily the red pattern.
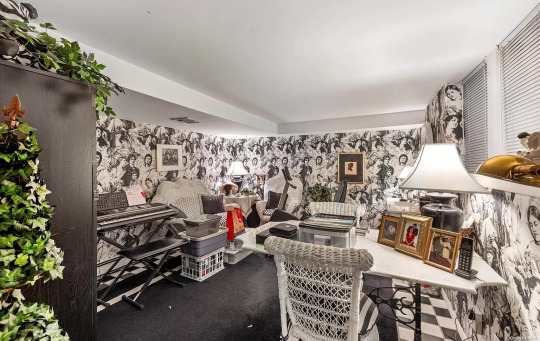
Basement room.
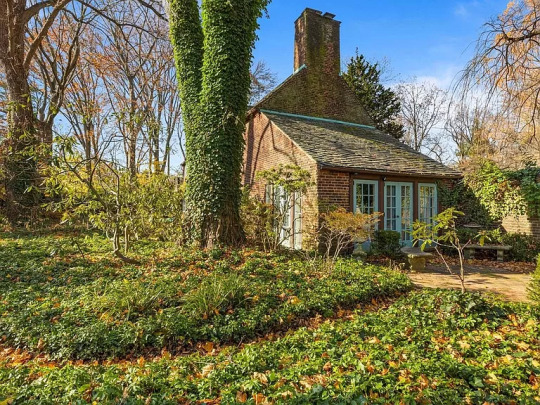
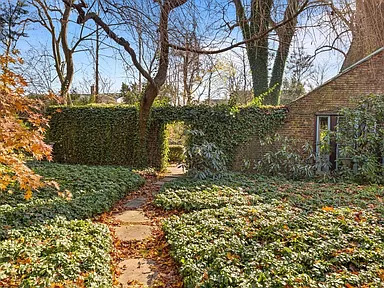
Love the ivy-covered wall. The home is on a .90 acre lot.
120 notes
·
View notes
Text

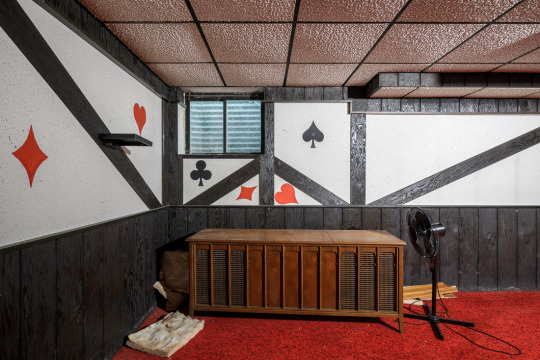
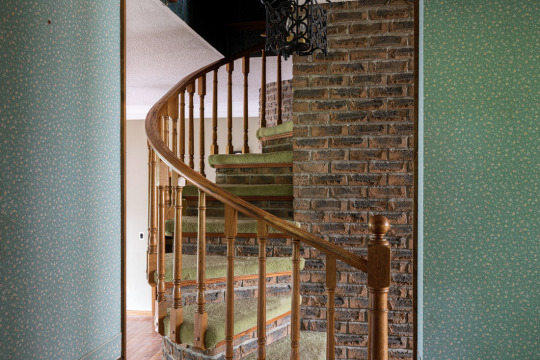


The French Suit House
Here is your last chance to check out the video!
youtube
And finally for our last post from this amazing location, we get to see what the basement looked like as well as the centerpiece of the house, the semi spiral staircase.
Sitting on a large parcel of land a husband and wife had this beautiful custom home built in the country in the late 70s. They lived there for many years and being the only owners of the home, almost everything was left untouched as it was built over 40 years ago. The wife passed away in 2017 followed by the husband a few years later in 2021.
The land was bought by a development company that would later go bankrupt and ended up being sold again through Power of Sale.
Today in this ever rapidly growing area there is a proposal to turn the lot and the surrounding area into a new sub division. The land will be replaced with a mixture of detached, semi-detached and townhouses that will be starting at close to $1 million.
#abandoned#abandoned buildings#abandoned places#urbex#urban exploring#urban exploration#bandos#forgotten#abandoned houses#abandoned homes#forgotten buildings#forgotten places#tudor#tudor houses#Youtube
75 notes
·
View notes
Text
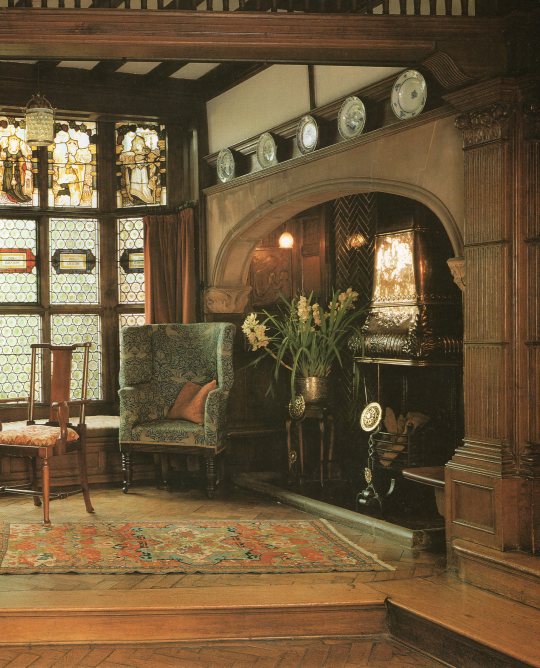
The Fireplace, 1994
#vintage#vintage interior#1990s#90s#interior design#home decor#living room#woodstove#carved#wood#panel#columns#stained glass#Tudor#classical#style#home#architecture#antique
2K notes
·
View notes
Text


Tudor Cottage.
A local village find.
#Homes#Houses#Building#Facade#Cottage#Tudor#Cottagecore#Cottageblr#Street#Explore#Wanderlust#Village#Villagecore#Aesthetic#Grandmacore#Warmcore#Cozycore#Travel#Places#United Kingdom
13 notes
·
View notes
Text

“I live in my own little world. But its ok, they know me here.”
― Lauren Myracle
42 notes
·
View notes