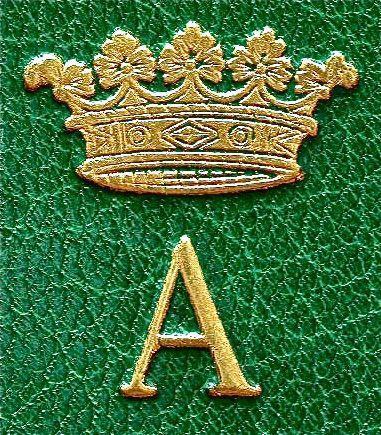#Abercorn
Text
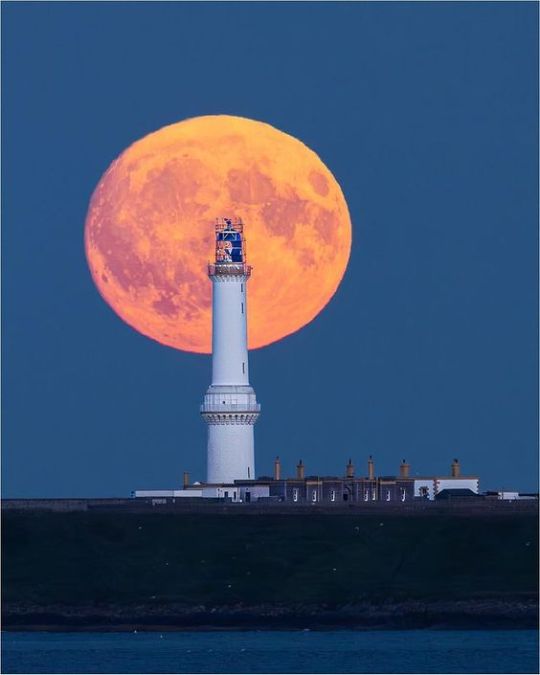
Moonrise over Girdleness lighthouse, Aberdeen
📸daveloslynch38 on Instagram
65 notes
·
View notes
Text
How to get all your Daily Newspapers For Free
It appears lots of people in Renfrewshire still pay for there Newspapers when they can get all the worlds newspapers at the touch of a button for free.
Simply join your local Library and install the press reader app, fill in your basic details and enter your Library card number and you will have all the newspapers of the world including all local papers such as Paisley Daily Express, Daily…

View On WordPress
#abercorn#alexandria#barshaw park#Bishopton#Durrockstock Park#Erskine#events#ferguslie park#free#glasgow#Glasgow Airport#hawkhead#Johnstone#kilbarchan#linwood#Lochwinnoch#mossvale#newspapers#paisley#paisley news#paisley town hall#piazza#renfrew#renfrewshire#robertson park#wellmeadow#westend
0 notes
Text
Video 📹 from Instagram Thanks for the tip, @highheelsandvodka 😃

Remember when Roger Mac was nowhere in sight? 🤷🏻♂️
#Tait rhymes with hat#Good times#Midhope Castle#Abercorn Scotland#Outlander#Lallybroch#Instagram#My screenrecording
54 notes
·
View notes
Text
𝐖𝐇𝐎: Nari / 「 @cigvrettedvet 」
𝐖𝐇𝐄𝐍: Spring / 2024
𝐖𝐇𝐄𝐑𝐄: Harnew School
By the time the last bell had rung denoting the end of the period, Thomasin watched as the tired faces staring at her for the past fifty minutes shuffled out, leaving a slew of papers from the latest pop quiz in their wake. Her only saving grace was her favourite student (despite some teachers never admitting to such a thing) who stayed behind to help her collect the quizzes from the desks and pile them in a neat stack at the front, "Thank you, you didn't have to. Will I see your parents tonight?" Thomasin inquired, watching as a sense of disquiet released from the young girl before she replied that her older sister might be coming. All she could do was offer her a light smile before nodding and sending the student on her way so she could get home before dark. The hazy sort of purple that dusted the sky set the evening in motion since the season still brought an early sunset; the blonde regarding it from under the bleachers in a cloud of smoke as she took the last drag of a cigarette she had confiscated off a senior ages ago.
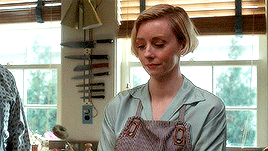
When 6:45 rolled around, the sun had already set in its ways and taken any trace of serotonin with it as Thomasin tried everything in her power to bring back her sanity ─ warm lighting, soft jazz, and now a cup of tea to hopefully wake her up a bit in time for her next meeting. She was falling asleep (when did she get so old?), on a lent copy of Annals of the Former World when the faint sound of a footpath in the hall made her straighten in her chair. Thomasin made for a flash of her watch before standing up to smooth the wrinkles from her slacks as she made a beeline for the door. "Oh, Ms... Geum?" She presumed, almost coming in contact with the other, her eyes falling onto the younger woman and her lips falling slightly open as she felt something akin to familiarity coiling in her stomach. But she was sure she had never seen this woman before, she definitely would have remembered someone who looked as if they stepped out of a modelling pictorial. A swift flush forded across the canvas of her face as she realised she had been staring, before holding out her hand in order to do anything but just stand there like an idiot, "Ms. Abercorn, nice to meet you. Please, come in, and have a seat, I'm glad you could come in today. This should be pretty painless as your younger sister is just a marvel to have in class, as reflected by her grades. I feel she's very passionate about the sciences, but of course, you know this. She's lucky to have a sister like you... because obviously you uh, care about her a lot. To come here, I mean, and be here." She had to restrain herself from blabbing further on too much as her gaze finally dared to meet the others again.
#cigvrettedvet#thread: thomasin & nari (001)#character: abercorn / thomasin#abercorn / thomasin: interactions
17 notes
·
View notes
Text

Thanks to Curieously for sending this fine old 1868 southern mansion in Savannah, Georgia. 6bds, 4.5ba, $5.5M. Do you love the peachy color?
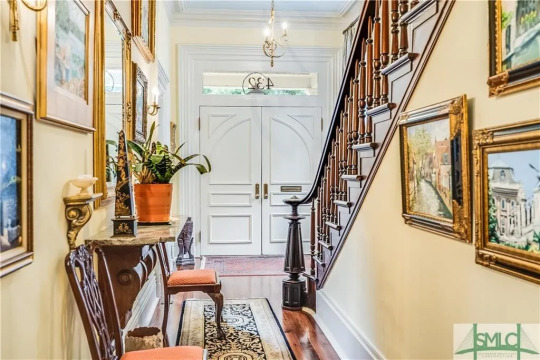
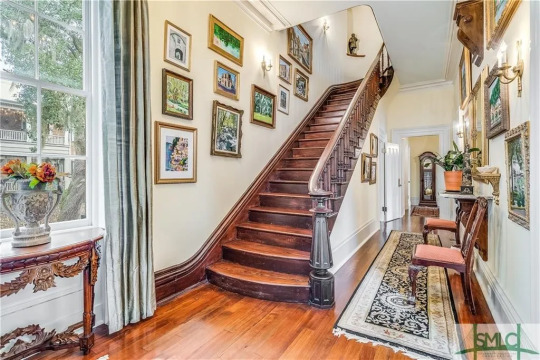
Grand side hall entrance with original stairs.
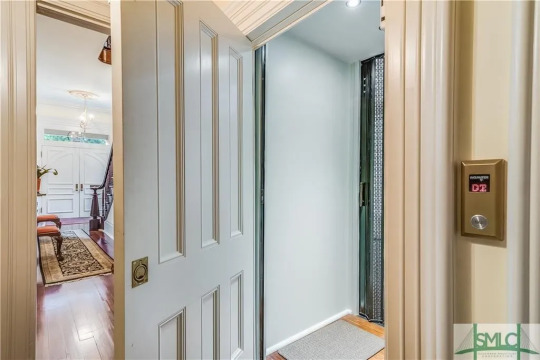
Walk past the stairs to take the elevator.
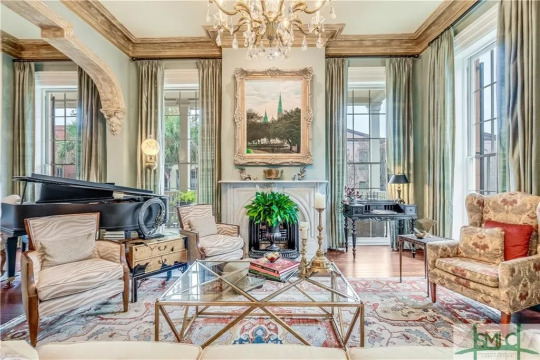
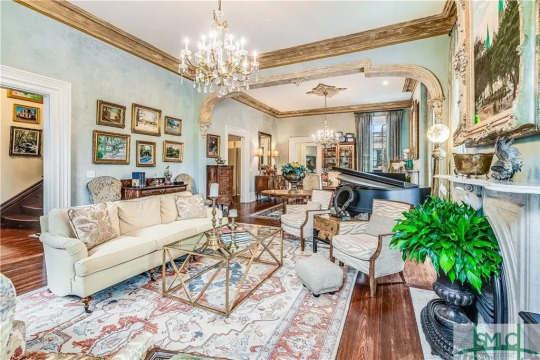
The sitting room is the height of elegance with it's carved arch, marble fireplace, wide moldings and floor-to-ceiling windows.

The equally elegant matching dining room.
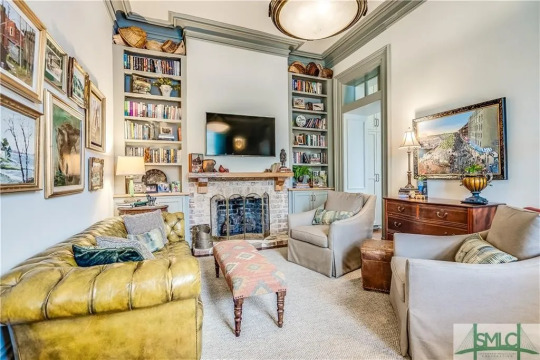
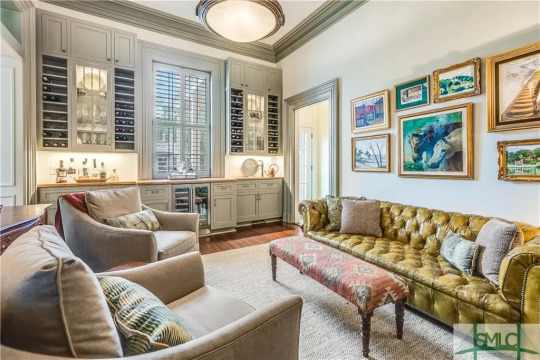
Cozy den with a fireplace flanked by ceiling-high shelving and a bar with wine racks along an entire wall.


Lovely renovated kitchen in pale gray isn't very large and must be the original kitchen's footprint.
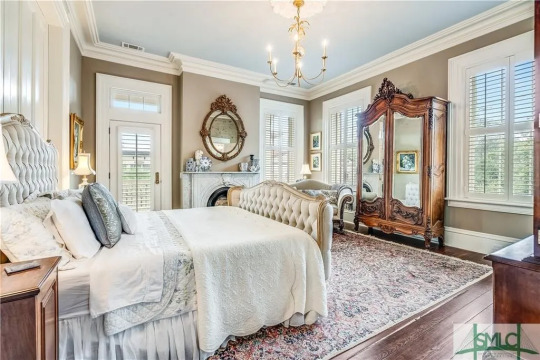
Lovely primary bedroom has a marble fireplace and a door to the terrace.
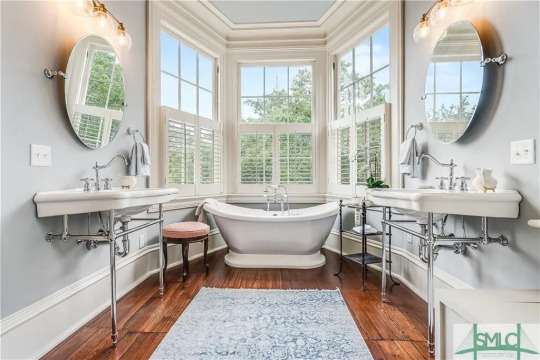
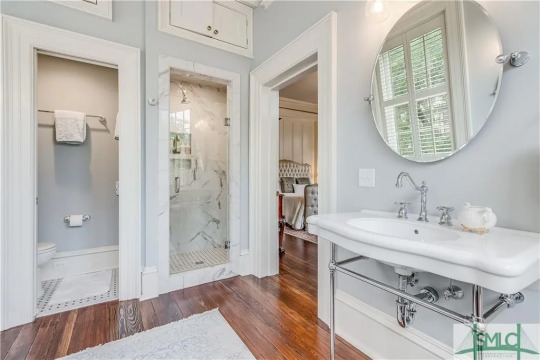
The en-suite bath reno is a perfect combination of old and new, using reproduction fixtures.
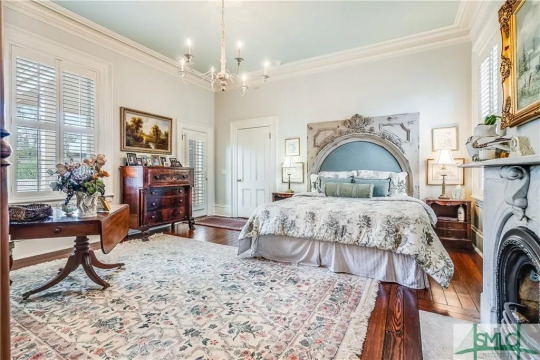
Bedroom #2 is equally beautiful and also has a door to the terrace.
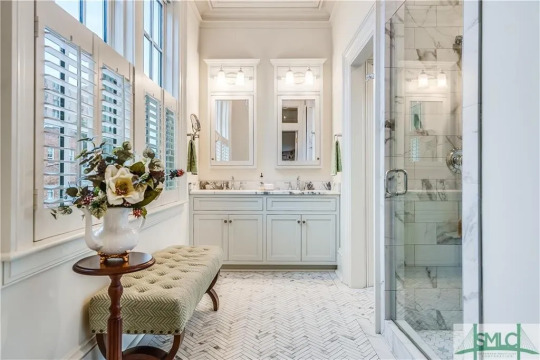
And, it also has an en-suite.

Elegant home office.

Look at this. A full kitchen in this hallway.

Love the exposed brick in this bedroom suite.

What an amazing bedroom. If you use it as a guest room, they'll never leave. It also has a door to the garden.
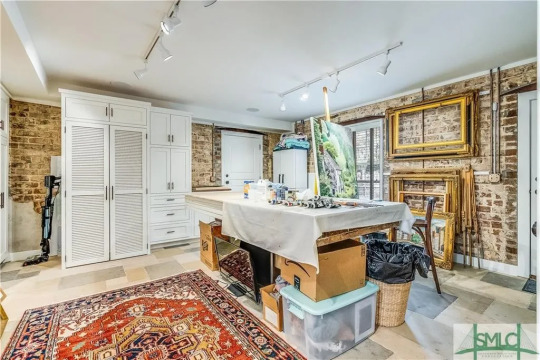
What could be better than a craft space with exposed brick and plenty of storage.


Bath for this floor.
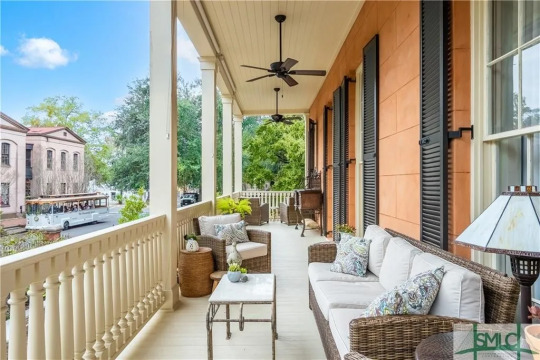
The terraces are wonderful, aren't they?

Imagine hangin' out here?
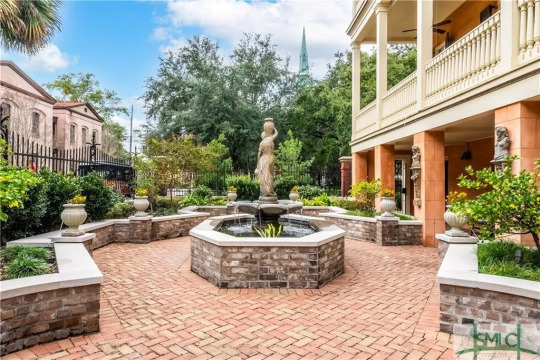
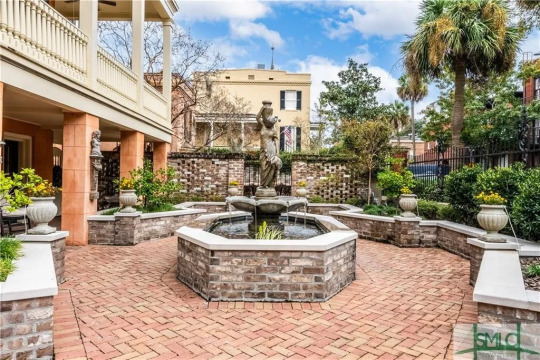
Down in the garden. This is gorgeous.
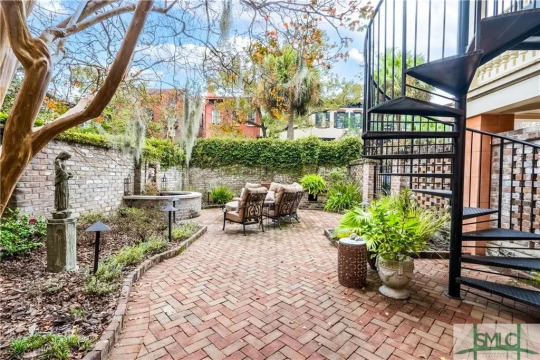
Come down the spiral stairs to sit by the fountain.
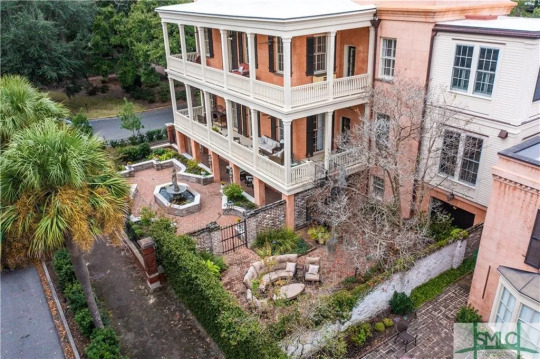
You can see the private patio thru the gate, surrounded by a fence and wall.

5,401 sq. ft. lot.
https://www.realtor.com/realestateandhomes-detail/432-Abercorn-St_Savannah_GA_31401_M90444-38759
169 notes
·
View notes
Text
Design of Midhope Distillery
The parts of document I'm showing in this post was presented and designed on June 26, 2020

EXECUTIVE SUMMARY
This Design and Access Statement accompanies a Planning Applica- tion for a new Single Malt Scotch Whisky Distillery at Midhope Castle which lies within the Hopetoun Estate on the outskirts of Edinburgh. It is intended this is the first of a series of applications containing proposals to regenerate the Castle, the surrounding listed buildings and landscape setting.
The overall project aims to create an environment to produce, share and market an exceptional whisky. Its success depends not just on the production of whisky but on the ability to invite guests to see the creative process, appreciate its origins and have the time to experi- ence the whisky and the environment. It is intended in the future that the castle will be the venue for a significant part of these activities.
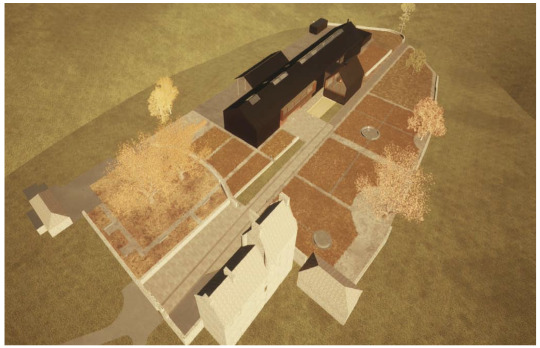

Note, the clients Golden Decanters and Hopetoun estate are the original applicants. Golden Decanters changed their company name since April 2022
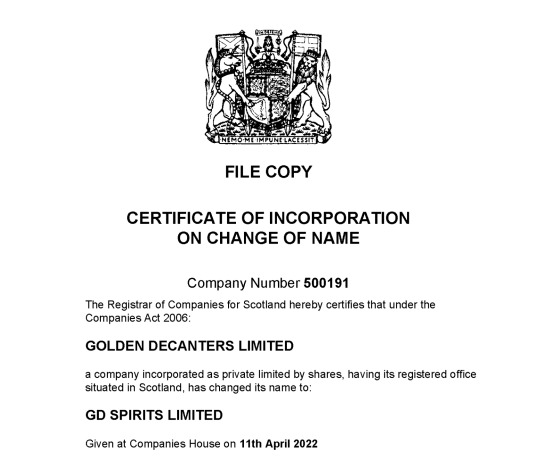
Design Team
Project Manager - Curries & Brown
Currie & Brown works across the public and private sectors, including commercial property, consumer goods, defence, education, funding institutions, government, healthcare, high-tech, hospitality and leisure, industrial, mixed-use developments, nuclear, pharmaceuticals and life sciences, PPP/P3, residential property, retail, trans- portation and logistics and utilities and renewables. wWith our global reach, Currie & Brown brings together a large group of talented professionals to offer our clients a comprehensive range of the services, experience and expertise, together with a significant value added offering.
Planning Consultant - Scott Hobbs Planning
Scott Hobbs Planning (SHP) is an established planning and development consul- tancy founded in 2004, servicing clients throughout the British Isles, for major mixed use, commercial, retail and residential development. The practice has wide ranging and detailed experience in all aspects of planning-related work including national policy shaping, development planning and development management; development framework and master-planning; and consultation processes.
Architect - 56three Architects
56three is a design based Practice with projects covering new build, conservation and refurbishment works throughout the UK.
We have an award winning team of architects, technicians and interior design- ers who are able to provide the full range of architectural services from feasibility through to construction.
Landscape Architect - rankin fraser landscape architects
rankinfraser landscape architecture llp was formed in January 2008. Based in Edin- burgh, Scotland the practice brings together Chris Rankin and Kenny Fraser – two Landscape Architects with over 30 years combined experience of delivering award winning projects from conception through to completion
We combine practice with research and teaching to provide our clients with a thoughtful, creative and professional approach to landscape design and place mak- ing covering public realm, landscape urbanism, housing landscapes, education and health projects in urban and rural situations.
LOCATION
The site is approximately 11.5 miles West of the City of Edinburgh, 5 miles to the North West of Edinburgh airport, 3.5 miles to the West of the South Queensferry, and a little under half a mile South of the Firth of Forth. It has an overall area of 6.9 hectares within the beautifully managed Hopetoun Estate. Hopetoun House is approximately 1 mile East of the site.

SITE
The site is located within Hopetoun Estate but outside the area of the Designated Designed Landscape that surrounds Hopetoun House and Abercorn to the east. The site for the new distillery is located to the immediate west of Midhope Castle.
The Castle is reached via an access road runs for approximately a quarter of a mile, west from the road link between the hamlet of Ab- ercorn and the A904.
The site to the east of the Midhope Burn is largely dense woodland. A Fireworks manufacturing business is currently located in a large clearing near the entrance to the site. This clearing was formerly the location of a Saw Mill.
The access road arrives at a small car park. There is a path that leads to the outer wall of the Castle courtyard.

Midhope Castle is to the north-east of the site with a courtyard and a modest walled garden to the immediate South. Behind the castle, just to the north, is a small derelict Victorian, ancillary building.
In the space to the east of the castle toward the approach road there are two Victorian cottages and a doocot.
The site for the distillery building is to the south-west of the cas-
tle and in an area that is currently occupied by a number of modern agricultural sheds and some hard-standing left from recent utilitarian ancillary structures. The area is functional and has no obvious sig- nificant historic structures. It currently houses the grounds for a tree climbing and chainsaw training company which is in the process of relocating.
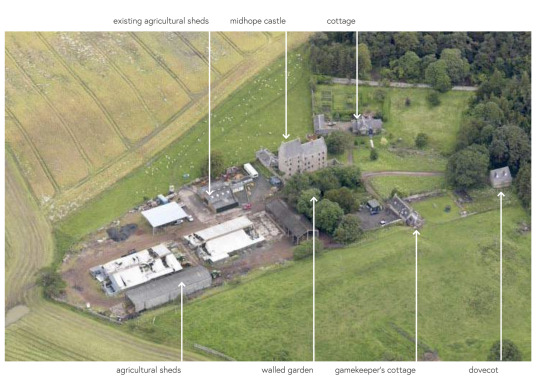

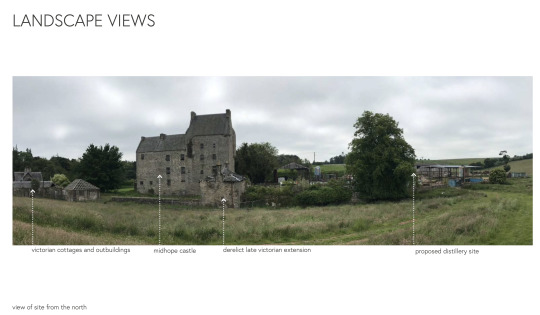




HERITAGE CONTEXT
The original Midhope Castle (recorded as “Medhope Castle”) was built in the late 15th century. In 1587 this castle was partially rebuilt.
The castle was extended in 1664 and reached the general arrange- ment and form that can be seen today. Further extensions and altera- tions took place in 1678.
By the early 20th century the castle was in a state of disrepair and the interior timber staircase recorded as being in poor condition.
In 1988 a programme of consolidation and partial restoration was undertaken. A new roof was formed on the West Tower and steelwork was inserted within the shell of the castle to stabilse the structure. New window frames were inserted into the existing openings. This work seems to have arrested any further significant deterioration.
Today the building is in a ruinous state internally, and most of the in- ternal features have been lost, but is generally wind and water tight.
Midhope Castle was designated as a Scheduled Monument in 1950 and was given a Category A listing in 1971 . In 2018 the Scheduled Monument status was removed and the designation was simplified to the current Category A listing.


The Roy Lowlands map of 1754 shows the castle within the wider context of the Hopetoun House Estate. To the north of the castle are a series of geometrically arranged copses either side of an axis that relates to Hopetoun House to the west. Today some of these trees are still visible.
The landscape around Midhope Castle is also visible on this plan - the series of walls that form the courtyard at the castle, and the larger open area to the west.

The 6 inch map of 1854 more shows Midhope Castle in the form that it can be seen today. The approach path from the east, the Doocot, the gamekeeper’s cottage and the walled garden to the south of the castle are visible.
This plan also shows the state of the landscape to the west of the castle. A path or track extended out from the courtyard into the land- scape and a series of gardens were enclosed to the north.
The south edge of the site was defined by a row of trees that aligned with the walled garden.
The remaining traces of these landscape structures have informed the location of the new distillery building and the landscape strategy.
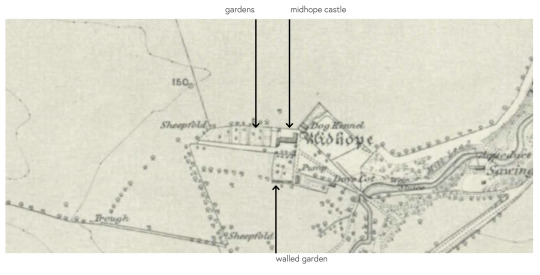
MASTERPLAN APPROACH
The current application is the first in a series of planned phased pro- posals for the site that will initially improve the setting, and stabilise the fabric, of the castle, and later seek to reuse and regenerate the castle.
The construction of the distillery and the production of the whisky need to be the first steps in order to establish the business and generate income in order to progress to the next phases of the wider project.
In the medium term there are also plans to open parts of the castle to facilitate some of visitors who currently visit the site due to the castle’s association with the “Outlander” television series.
There is the ultimate aim to use the castle for visitor functions that are complimentary to the new distillery – tasting spaces, dining, and potentially overnight accommodation.
All of these future works will carefully balance the repair and refur- bishment of the existing historical fabric of the castle and surround- ing landscape features. Further refinement of the timing and content of these next phases will reviewed as the project develops.

VISION
Initial works
The current Planning Application is for the new distillery building together with the immediate landscaping, a new access road and the change of use of Midhope Castle to visitor accommodation.
An application for Listed Building Consent will follow. This will include the repair and refurbishment works to the landscape features around the castle- the reinstatement of the damaged stone piers, the re- gaining of the walled garden and cobbled castle forecourt and the potential removal of derelict outbuildings. It has not been possible to gain access to the site to carry out these surveys due to restrictions imposed by the Covid 19 crisis.
Next steps
Future Planning Applications and Listed Building Applications are planned as the business becomes established. These include plans for a Maltings Building at the former Sawmill site, work to the castle and extensions as appropriate, repurposing of the Dovecot, and other facilities in the grounds of the castle and distillery.
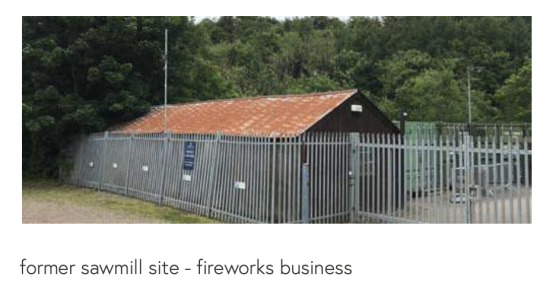
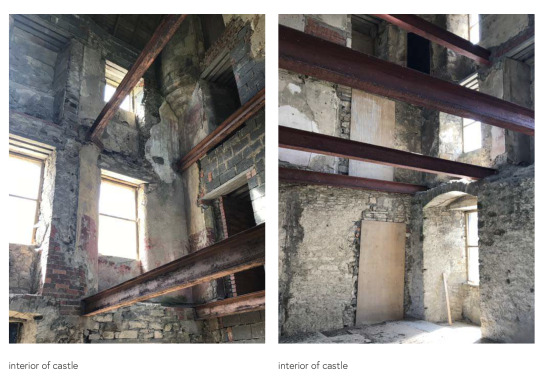
SCOPE OF INITIAL PHASE
It is possible to conceptually divide the site into two areas, they can broadly be described as modern farm building land and the castle grounds. It is not intended that the physical distinction between the areas be over emphasised in the finished design but it is a useful tool in describing the approaches to the specific areas. The distillery is proposed to be on the farm building land, with the main road and the access road coming across the castle grounds.
The farm building land does not have any obvious structures of histor- ic significance, whilst the castle grounds are rich with elements that are historically significant and referred to in the category A listing of the castle and the Category B listing of the Doocot.
The historic influence on the farm building land is most strongly ap- parent in its relationship to the castle grounds. The land spreads in
a relatively level expanse from the castle and forms the base of an approximate bowl. This reinforces the sense that the area that will house the distillery, despite being the larger area, is attendant on the castle as the most substantial historic structure on the site.
Very little work is proposed to the immediate castle grounds in this application. The client wishes to take the time to carefully consider the appropriate design and relationship with the existing buildings. The intention is to intervene in this area as little as possible at this point and only to the extent that is required to access the distillery site without negatively affecting the significant historic fabric.
The castle grounds are subject to ongoing analysis and will be the focus of future applications in subsequent phases.
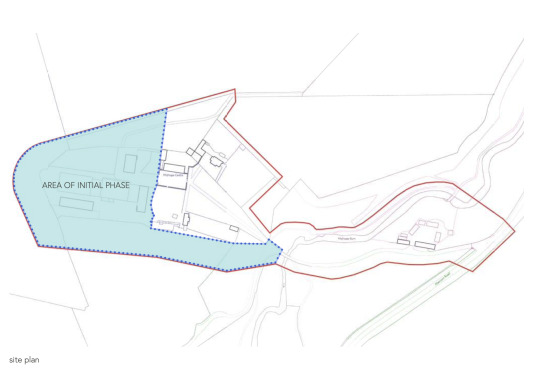
DESIGN PROPOSALS
The distillery is seens as the first phase of a sequence of develop- ments on the wider site aimed at enriching the landscape and improv- ing the setting and fabric of Midhope Castle.
The aspiration is to create a unique place where the production of Whisky, the landscape it draws from and the heritage of the site can be enjoyed. The setting and location is key to the proposal.
The new distillery building will have two main functions. It will pro- duce over 500,000 litres of whisky a year from Barley grown on the Estate. It will also offer visitors the opportunity to see all aspects of the Whisky production process and to enjoy the unique historical set- ting and landscape.
The setting of the distillery is one that has many layers of history. It will be close to Midhope Castle, which is known to date from the fif- teenth century and along with the land around has been altered many times over the subsequent years. The castle was occupied until the 1920s and each periodw has resulted in change. The additions to the castle are clear to see, and there are buildings around the castle that date from the 1800s. The setting shows a timeline of agricultural use and castle shows evidence of the varied occupation that ranges from aristocracy to the workers on the land.
The castle is the embodiment of the historic significance of the site, and this position is to be carefully maintained. The orientation of the new design is lead by the influence of the existing fabric. It’s form will have a larger footprint but a lower height, it will not compete with the castle but rather work alongside it, and by looking toward the castle’s raised entrance create an exciting new dynamic.

SETTING & ACCESS
The approach to the site will be along the existing track which winds through dense woodland to a clearing that is currently used as a car park for visitors to the castle.
From here a new access route is proposed to take service traffic for the distillery to the south, away from the castle and existing cottages.
The existing footpath leads up to the castle courtyard past the listed dovecot building and existing Victorian cottage and outbuildings to the north.
The courtyard sits between the castle and the overgrown walled gar- den to the south. To the west of this enclosed outdoor space is the open area currently given over to light industrial and agricultural use. This largely flat area of land sits within a shallow depression relative to the surrounding wider agricultural landscape. This will be the site of the new distillery.
The distillery begins to be visible on moving through the courtyard. The new building will align with the traces of an route that once ran through this area out to the west.

SETTING & RESPONSE
The new building consists of three, simple shed-like forms.
The largest is a long, pitched roof building that edges the south of the site. This building will contain most of the distillery production areas and spaces for visitors – a display area containing whisky ma- turing in barrels, tasting spaces, and multi-purpose areas that can be used for exhibitions and functions.
To the north is a second smaller pitched roof form that contains the stills and shelters the worm tubs.
To the south a third pitched roof form encloses external tanks and barrel storage.
A service yard is located to the south of the distillery and sits be- tween the new building and the existing embankment. The service yard and the more industrial activity is hidden from view from the surrounding landscape and most importantly is invisible from the ap- proach road and castle. Access to the service yard will be provided by a new road formed to the south of the main site.
The public areas of the distillery will offer views back to the castle and the landscape to the north. The landscape around the distillery will reinstate paths and routes that we once on the site.

DESIGN DEVELOPMENT
The basic form of the new building has been influenced by common simple, robust utilitarian agricultural buildings. From a distance the distillery will appear as a grouping of simple, quiet forms in the land- scape.
The still house will be wrapped in timber giving it an abstract quality. This building will contain the stills and their copper forms will be vis- ible through the glazed gable facing the castle courtyard.
The still house sits in a cooling pond and forms a gathering place at the visitor entrance to the distillery. This entrance aligns with both the reinstated road and wall running east to west but also with the existing track that leaves the site to the north.
A large framed window on the first floor of the distillery offers pano- ramic views back to the castle, across the structured landscape close to the distillery and further to the agriculutral fields of the estate beyond. These large windows will be edged in bronze metal cladding,
The maturation display area at the east end of the building will be clad in stained or charred slatted timber that will allow in direct light into the space. On dark evenings this end of the building will glow and act as a lantern drawing visitors across the landscape from the castle.
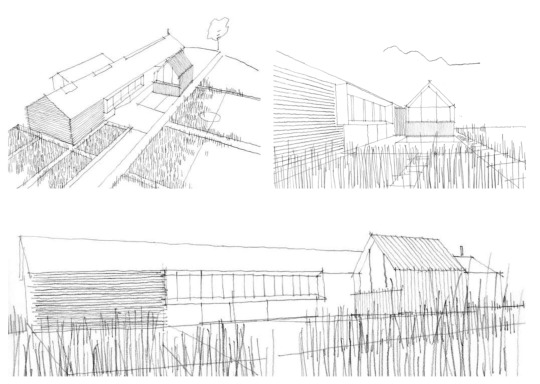

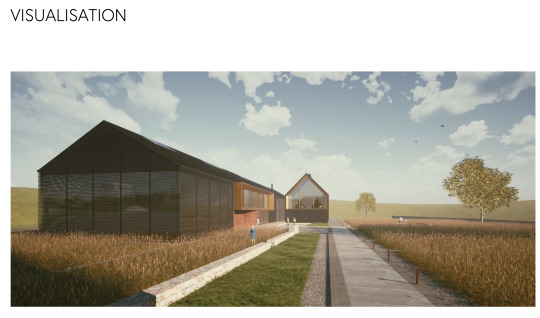


As I showed in my previous post, these plans are now revised and filed again on 8 February 2024, awaiting a decision. This document was filed on 21 March 2024. There are some minor changes to the original plans which were already approved in 2021
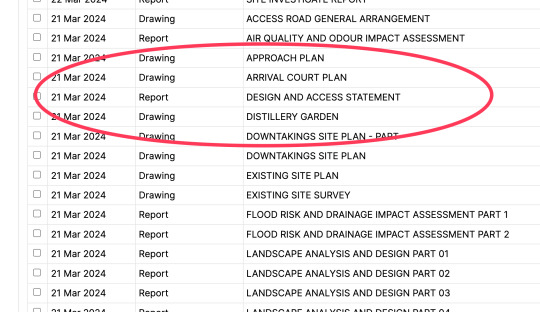
52 notes
·
View notes
Text






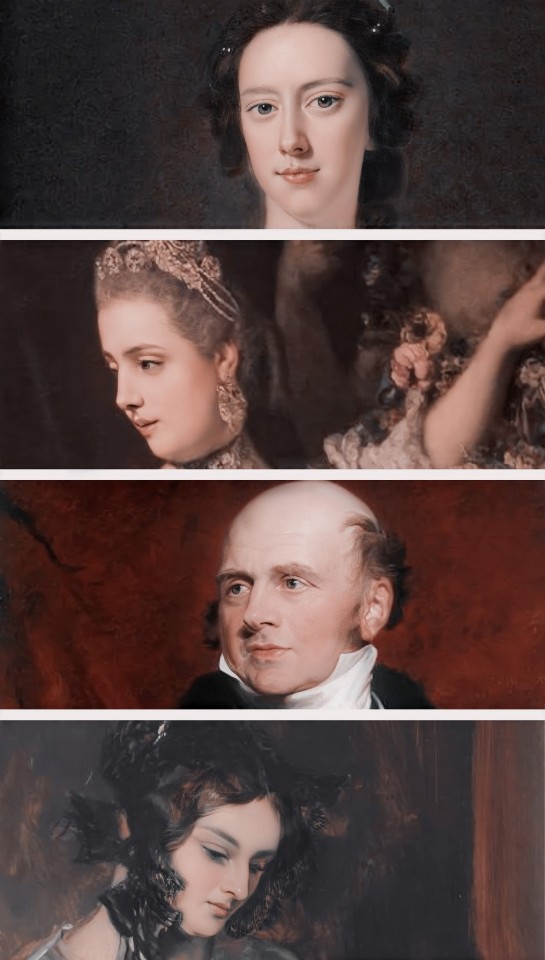
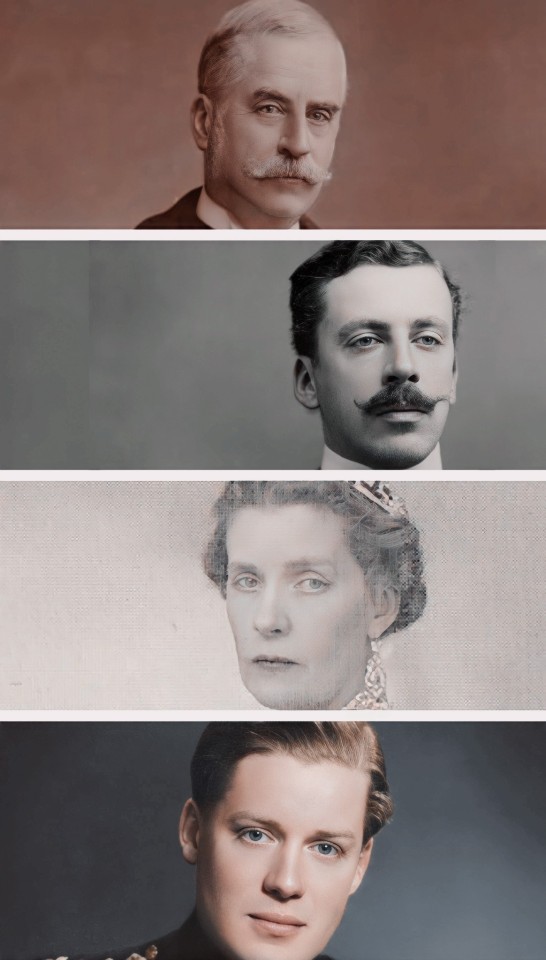

⋆ William, The Conqueror to Princess Charlotte of Wales ⋆
⤜ William I is Princess Charlotte's 31st Great-Grandfather via her paternal grandmother's line through Charles Lennox
William I of England
Henry I of England
Empress Matilda
Henry II of England
John of England
Henry III of England
Edward I of England
Edward II of England
Edward III of England
Lionel of Antwerp, Ist Duke of Clarence
Philippa Plantagenet, Vth Countess of Ulster
Roger Mortimer, IVth Earl of March
Anne Mortimer
Richard Plantagenet, IIIrd Duke of York
Edward IV of England
Elizabeth of York
Margaret Tudor
James V, King of Scotland
Mary Stewart, Queen of Scotland
James I of England
Charles I of England
Charles II of England
Charles Lennox, Ist Duke of Richmond
Lady Anne Lennox
Lady Elizabeth Keppel
John Russell, VIth Duke of Bedford
Lady Louisa Jane Russell
James Hamilton, IInd Duke of Abercorn
James Hamilton, IIIrd Duke of Abercorn
Lady Cynthia Hamilton
John Spencer, VIIIth Earl Spencer
Diana, Princess of Wales
William, The Prince of Wales
Princess Charlotte of Wales
#british royal family#british royals#royalty#royals#brf#royal#british royalty#the british royal line#royal line from william i#prince of wales#the prince of wales#prince william#princess charlotte#princess charlotte of wales#my edit#history#historical royals#the tudor dynasty#house of tudor#the tudors#house of york#house of windsor#princess diana#mary queen of scots#princess of wales#elizabeth of york#edward iv#william the conqueror#royal history#house of plantagenet
91 notes
·
View notes
Text
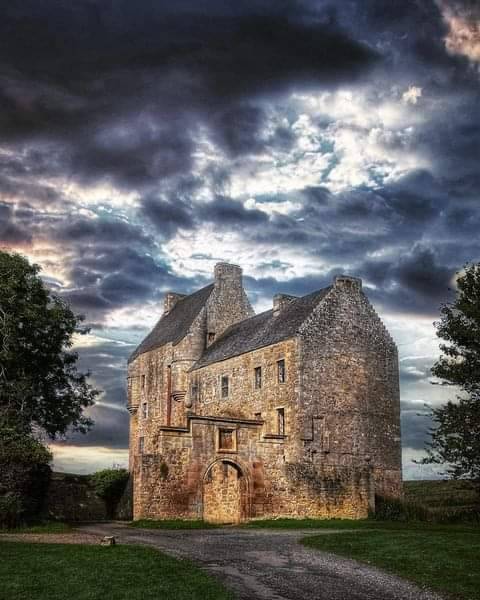
Midhope Castle / Lallybroch
Used as Lallybroch (also known as Broch Tuarach), Midhope Castle is a 16th-century tower house located in Abercorn, just west of South Queensferry, on the Hopetoun estate. As we can see, it is every bit as impressive in real life as Lallybroch, with the familiar approach and entrance to the building.
18 notes
·
View notes
Text
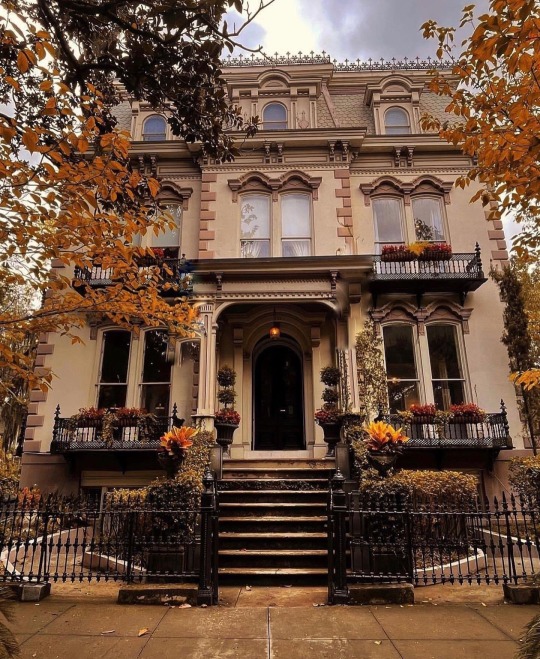
The Hamilton–Turner Inn (also known as the Hamilton–Turner House and the Samuel P. Hamilton House) is a historic mansion in Savannah, Georgia. Built in 1873, it is located at 330 Abercorn Street in the southeastern trust/civic lot of Lafayette Square. It is now a luxury inn. 📸: southern_girl_dreaming
#home & lifestyle#historic properties#historical homes#inn#exterior#architecture#savannah#fall aesthetic
26 notes
·
View notes
Text




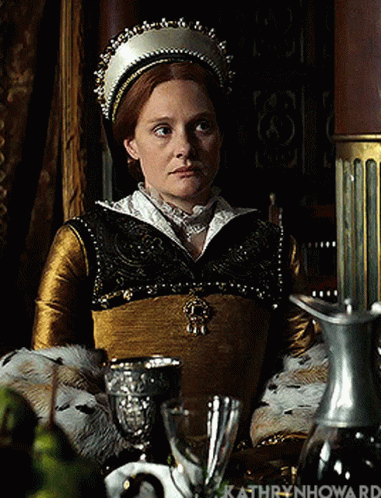
La Peregrina, A Queen Among Jewels
Pear-shaped and weighing in at a magnificent 223.8 grains of 55.95 carats, Phillip II of Spain's wedding gift surpassed every fantasy his bride, the newly crowned Mary I of England, could have imagined. Baptized La Peregrina (an expression from the groom's native language meaning "female wanderer"), the brilliant pearl was delivered directly to the queen, its priceless value reflecting the inestimable importance that a marriage treaty between England and Spain represented at the time.
Found on the coast of Panama in 1513 by an African slave, the pearl went down in history as a fine adornment much appreciated by royalty. In her well-known official portrait of 1554, Mary is depicted adorned with her wedding present, dangling from a bejeweled brooch on her chest. Queen Margaret, wife of Phillip III of Spain, wore it during celebrations of a peace treaty with the English in 1605. Two of the wives of Phillip IV of Portugal and Spain also had the privilege of wearing it — but the jewel would still pilgrimage through Europe and the world, and would end up not just under the possession of princesses and queens, but of other distinguished personalities.
After the end of the 16th and 17th centuries, La Peregrina would be mentioned in the annals of history again only in 1813, when Joseph, brother of Napoleon Bonaparte, filched it along with a significant part of the Spanish Crown Jewels, in his flight from Spain back to France. After the fall of Napoleon in 1815, the pearl's new owner moved to the United States, where he would eventually die and leave it to his nephew, Charles Louis, the future Napoleon III. During his own exile, this time in England, the descendant of the Emperor of the French sold it to the second Duke of Abercorn, and it was actually during this period that the family heirloom received its infamous name.
The pearl would remain in the Abercorn family for a century, being briefly lost by falling from its setting twice — first, disappearing between the cushions of a sofa in Windsor Castle; then, during a ball at Buckingham Palace. Fortunately, La Peregrina was found and returned to her owners in both occasions.
In 1913 the jewel was cleaned and polished, and as a result, lost approximately 203 grams. Yet it still remains today the largest symmetrical pearl of its shape, and in 1969, after being auctioned at Sotheby's, it once again became a husband's gift to his wife. Richard Burton bought it for $37,000 for his wife, the iconic actress Elizabeth Taylor.
Interestingly enough, Taylor decided to adorn her gift with a completely new design, one inspired by none other than the regal portrait of Mary I. Other smaller pearls, emeralds and rubies completed the piece, centering around the glorious Peregrina, now displayed as a Tudor styled choker.
#tudor history#tudor queens#tudor dynasty#history#culture#tudor era#mary i of england#mary tudor#elizabeth taylor#tudorqueens#history facts#queen mary i
46 notes
·
View notes
Text

April 9th 1327 saw the death of Walter Stewart, 6th High Steward of Scotland.
You might not have heard of Walter but with the birth of his son Robert the line of Kings and Queens of the Stewarts began, hence this is another kinda long post.
Walter was born at Bathgate Castle, West Lothian, Scotland, the eldest son and heir of James Stewart, 5th High Steward of Scotland by his third wife Giles de Burgh, a daughter of the Irish nobleman Walter de Burgh, 1st Earl of Ulster. This meant he later ended uprelated to King Robert through his second wife Elizabeth de Burgh
At the age of 21 Walter fought against the English at the Battle of Bannockburn in 1314 (based on his suspected birth year of 1296, he would have been only 18 at Bannockburn, so there is something not right there, either the birth year or the age he was at the battle).
Sir Walter the Steward and his cousin James Douglas were knighted on the eve of the Battle of Bannockburn. The Steward had nominal command of a brigade, although, since he was a mere youth, James Douglas was the actual commander, although some sources say he had a major role as a commander, I tend to go with him being taken under the wing of the Good Sir James.
For his services at Bannockburn, Walter was appointed Warden of the Western Marches and was rewarded with a grant of the lands of Largs, which had been forfeited by King John Balliol. In 1316 Stewart donated those lands to Paisley Abbey. Following the liberation of King Robert the Bruce's wife, Elizabeth de Burgh, and daughter, Marjorie, from their long captivity in England in October 1314, Walter the High Steward was sent to receive them at the Anglo-Scottish Border and conduct them back to the Scottish royal court. Soon after, in 1315, he married Marjorie. Who died giving birth to their only son.
Marjorie Bruce's death would be the second death of this nature in their line - her mother Isabella of Mar died giving birth to Marjorie, or shortly after - one child, one death of the mother. Marjorie is said to have died after a fall from horseback, which sent her into labour, in the end dying from childbirth, but it is also said she lived for a few months after the birth, but the truth is lost to time. This would seem to make their son Robert II have as many babies as he could, and he had many, but we will get to him.
During the absence of King Robert the Bruce in Ireland, Walter the High Steward and Sir James Douglas managed government affairs and spent much time defending the Scottish Borders. Upon the capture of Berwick-upon-Tweed from the English in 1318 he took command of the town which subsequently on 24 July 1319 was besieged by King Edward II of England. Several of the siege engines were destroyed by the Scots' garrison whereupon Walter the Steward suddenly rushed in force from the walled town to drive off the enemy. In 1322, with Douglas and Thomas Randolph, he made an attempt to surprise the English king at Byland Abbey, near Malton in Yorkshire, but Edward escaped, pursued towards York by Walter the Steward and 500 horsemen.
He married Isabel de Graham, believed to have been a daughter of Sir John Graham of Abercorn, by whom he had three further children: John Stewart of Ralston. Sir Andrew Stewart, knight. Egidia Stewart, who married three times: firstly to Sir James Lindsay of Crawford Castle; secondly to Sir Hugh Eglinton; and thirdly to Sir James Douglas of Dalkeith.
It's recorded he died after falling ill with a feveron this day 1326 at Bathgate, he was only 30, but was already a much admired warrior of the era.
10 notes
·
View notes
Text
People I'd like to know better
Tagged by: @lovelybluebirdie
Last song: Love Like Ghosts by Lord Huron
Favourite colour: Copper/ginger and charcoal gray
Currently watching: Expedition Unknown
Last movie / TV show: Starship Trooper
Spicy/savoury/sweet: Sweet, savoury, and I don't like spicy
Current obsession: Baldur's Gate 3
Last thing I googled: 432 Abercorn Street, Savannah, Georgia because I'm obsessed with that house and its progress over the years (obsession circa 2013)
People I'd like to know better:
@cheekylittlepupp @careful---ibite @catsharky @gothastarion @galebrainrott @mrdekarios
13 notes
·
View notes
Text

Paris Fashion Week • 29 September 2023

Monte Carlo Television Festival • 13 June 2015


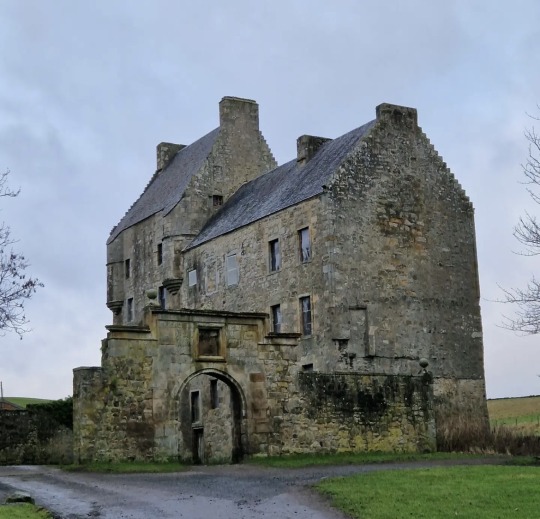
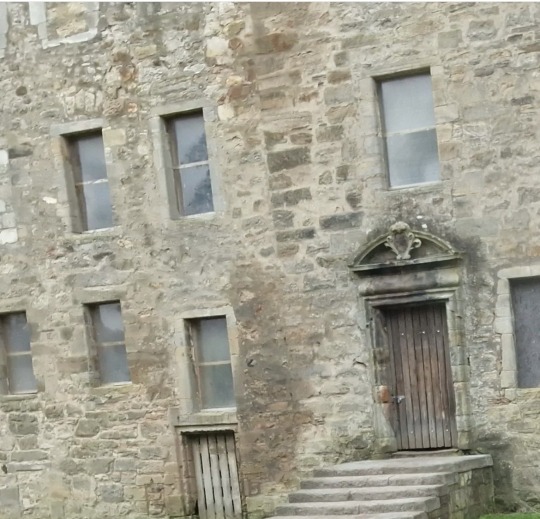
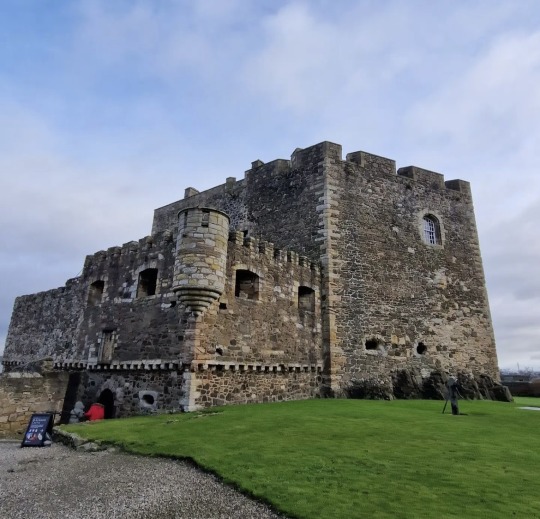
Instagram
Remember when the Midhope Castle geotag was a bit misleading?
#Tait rhymes with hat#Good times#Midhope Castle#Lallybroch#Abercorn Scotland#Fan photos#Paris 2023#Monte Carlo 2015#Instagram#Thanks sunsetmagic85
7 notes
·
View notes
Text

Times Like These - an Everlong extension
A domestic moment at Abercorn
6) Sweet like chocolate on Ao3
This one is for @marhoeders I think you know how much I appreciate every comment and ask, thank you for your enthusiasm for these guys 💕 and a very happy birthday to you!
28 notes
·
View notes
Text
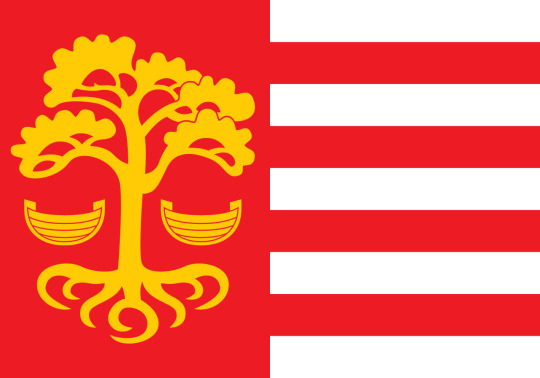
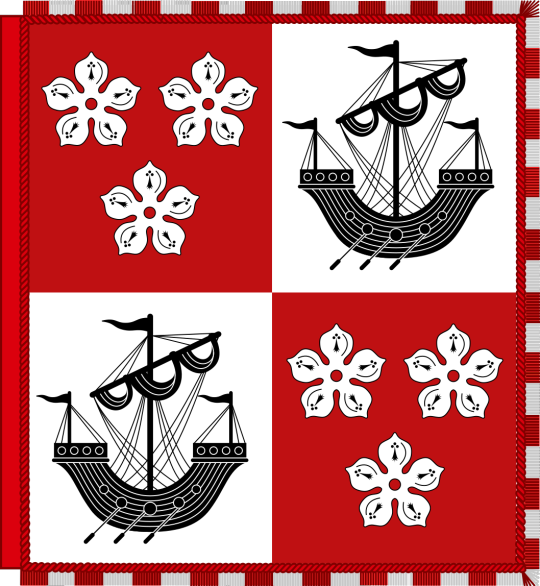
Flag Wars Bonus Round
9 notes
·
View notes
