#Abercorn Scotland
Text
Video 📹 from Instagram Thanks for the tip, @highheelsandvodka 😃

Remember when Roger Mac was nowhere in sight? 🤷🏻♂️
#Tait rhymes with hat#Good times#Midhope Castle#Abercorn Scotland#Outlander#Lallybroch#Instagram#My screenrecording
54 notes
·
View notes
Text
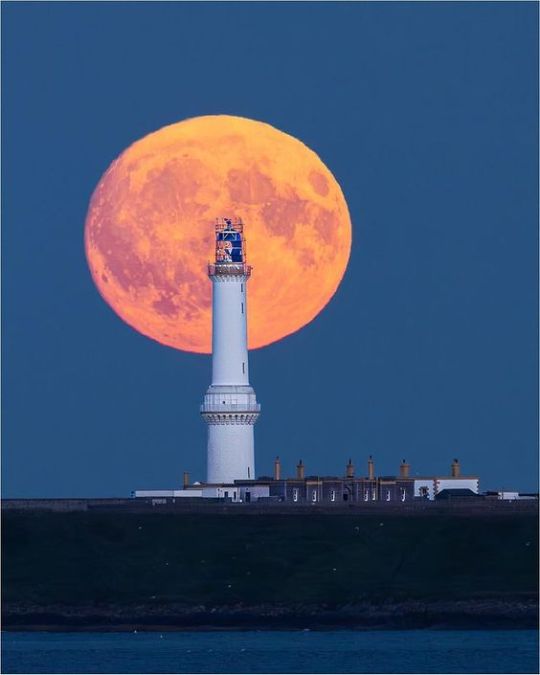
Moonrise over Girdleness lighthouse, Aberdeen
📸daveloslynch38 on Instagram
65 notes
·
View notes
Text
Design of Midhope Distillery
The parts of document I'm showing in this post was presented and designed on June 26, 2020

EXECUTIVE SUMMARY
This Design and Access Statement accompanies a Planning Applica- tion for a new Single Malt Scotch Whisky Distillery at Midhope Castle which lies within the Hopetoun Estate on the outskirts of Edinburgh. It is intended this is the first of a series of applications containing proposals to regenerate the Castle, the surrounding listed buildings and landscape setting.
The overall project aims to create an environment to produce, share and market an exceptional whisky. Its success depends not just on the production of whisky but on the ability to invite guests to see the creative process, appreciate its origins and have the time to experi- ence the whisky and the environment. It is intended in the future that the castle will be the venue for a significant part of these activities.
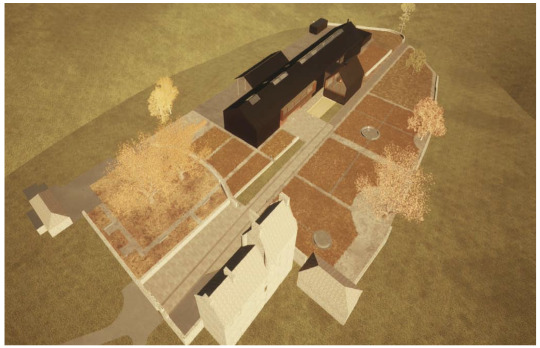

Note, the clients Golden Decanters and Hopetoun estate are the original applicants. Golden Decanters changed their company name since April 2022
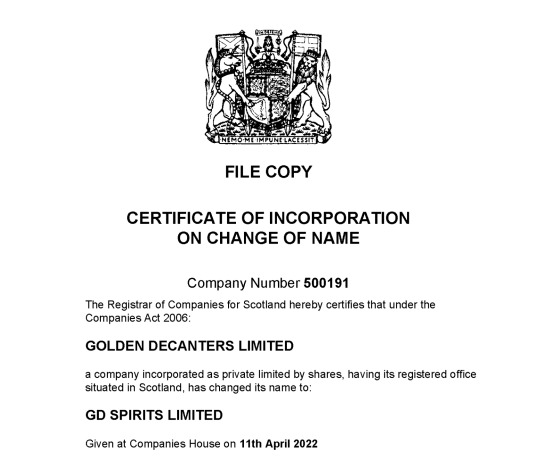
Design Team
Project Manager - Curries & Brown
Currie & Brown works across the public and private sectors, including commercial property, consumer goods, defence, education, funding institutions, government, healthcare, high-tech, hospitality and leisure, industrial, mixed-use developments, nuclear, pharmaceuticals and life sciences, PPP/P3, residential property, retail, trans- portation and logistics and utilities and renewables. wWith our global reach, Currie & Brown brings together a large group of talented professionals to offer our clients a comprehensive range of the services, experience and expertise, together with a significant value added offering.
Planning Consultant - Scott Hobbs Planning
Scott Hobbs Planning (SHP) is an established planning and development consul- tancy founded in 2004, servicing clients throughout the British Isles, for major mixed use, commercial, retail and residential development. The practice has wide ranging and detailed experience in all aspects of planning-related work including national policy shaping, development planning and development management; development framework and master-planning; and consultation processes.
Architect - 56three Architects
56three is a design based Practice with projects covering new build, conservation and refurbishment works throughout the UK.
We have an award winning team of architects, technicians and interior design- ers who are able to provide the full range of architectural services from feasibility through to construction.
Landscape Architect - rankin fraser landscape architects
rankinfraser landscape architecture llp was formed in January 2008. Based in Edin- burgh, Scotland the practice brings together Chris Rankin and Kenny Fraser – two Landscape Architects with over 30 years combined experience of delivering award winning projects from conception through to completion
We combine practice with research and teaching to provide our clients with a thoughtful, creative and professional approach to landscape design and place mak- ing covering public realm, landscape urbanism, housing landscapes, education and health projects in urban and rural situations.
LOCATION
The site is approximately 11.5 miles West of the City of Edinburgh, 5 miles to the North West of Edinburgh airport, 3.5 miles to the West of the South Queensferry, and a little under half a mile South of the Firth of Forth. It has an overall area of 6.9 hectares within the beautifully managed Hopetoun Estate. Hopetoun House is approximately 1 mile East of the site.

SITE
The site is located within Hopetoun Estate but outside the area of the Designated Designed Landscape that surrounds Hopetoun House and Abercorn to the east. The site for the new distillery is located to the immediate west of Midhope Castle.
The Castle is reached via an access road runs for approximately a quarter of a mile, west from the road link between the hamlet of Ab- ercorn and the A904.
The site to the east of the Midhope Burn is largely dense woodland. A Fireworks manufacturing business is currently located in a large clearing near the entrance to the site. This clearing was formerly the location of a Saw Mill.
The access road arrives at a small car park. There is a path that leads to the outer wall of the Castle courtyard.

Midhope Castle is to the north-east of the site with a courtyard and a modest walled garden to the immediate South. Behind the castle, just to the north, is a small derelict Victorian, ancillary building.
In the space to the east of the castle toward the approach road there are two Victorian cottages and a doocot.
The site for the distillery building is to the south-west of the cas-
tle and in an area that is currently occupied by a number of modern agricultural sheds and some hard-standing left from recent utilitarian ancillary structures. The area is functional and has no obvious sig- nificant historic structures. It currently houses the grounds for a tree climbing and chainsaw training company which is in the process of relocating.
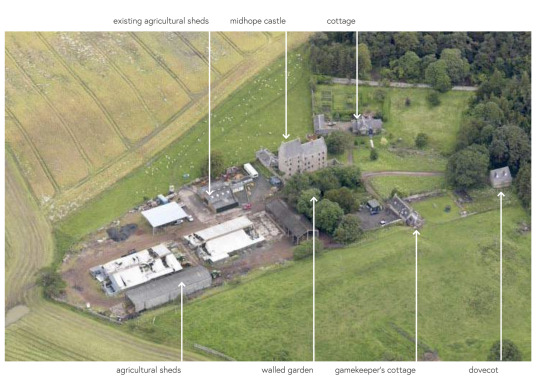

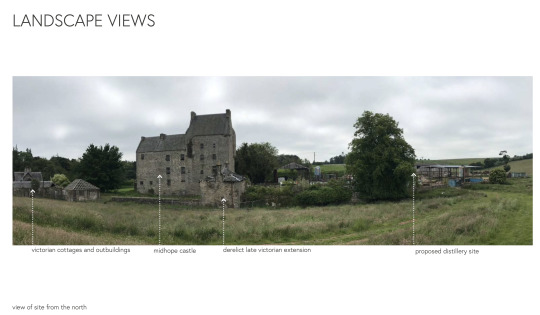




HERITAGE CONTEXT
The original Midhope Castle (recorded as “Medhope Castle”) was built in the late 15th century. In 1587 this castle was partially rebuilt.
The castle was extended in 1664 and reached the general arrange- ment and form that can be seen today. Further extensions and altera- tions took place in 1678.
By the early 20th century the castle was in a state of disrepair and the interior timber staircase recorded as being in poor condition.
In 1988 a programme of consolidation and partial restoration was undertaken. A new roof was formed on the West Tower and steelwork was inserted within the shell of the castle to stabilse the structure. New window frames were inserted into the existing openings. This work seems to have arrested any further significant deterioration.
Today the building is in a ruinous state internally, and most of the in- ternal features have been lost, but is generally wind and water tight.
Midhope Castle was designated as a Scheduled Monument in 1950 and was given a Category A listing in 1971 . In 2018 the Scheduled Monument status was removed and the designation was simplified to the current Category A listing.


The Roy Lowlands map of 1754 shows the castle within the wider context of the Hopetoun House Estate. To the north of the castle are a series of geometrically arranged copses either side of an axis that relates to Hopetoun House to the west. Today some of these trees are still visible.
The landscape around Midhope Castle is also visible on this plan - the series of walls that form the courtyard at the castle, and the larger open area to the west.

The 6 inch map of 1854 more shows Midhope Castle in the form that it can be seen today. The approach path from the east, the Doocot, the gamekeeper’s cottage and the walled garden to the south of the castle are visible.
This plan also shows the state of the landscape to the west of the castle. A path or track extended out from the courtyard into the land- scape and a series of gardens were enclosed to the north.
The south edge of the site was defined by a row of trees that aligned with the walled garden.
The remaining traces of these landscape structures have informed the location of the new distillery building and the landscape strategy.
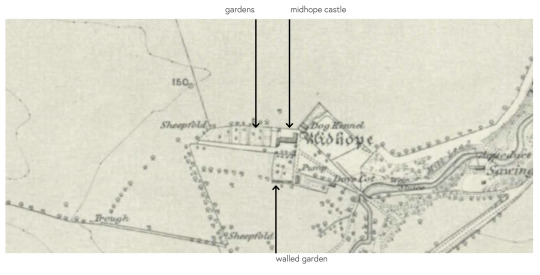
MASTERPLAN APPROACH
The current application is the first in a series of planned phased pro- posals for the site that will initially improve the setting, and stabilise the fabric, of the castle, and later seek to reuse and regenerate the castle.
The construction of the distillery and the production of the whisky need to be the first steps in order to establish the business and generate income in order to progress to the next phases of the wider project.
In the medium term there are also plans to open parts of the castle to facilitate some of visitors who currently visit the site due to the castle’s association with the “Outlander” television series.
There is the ultimate aim to use the castle for visitor functions that are complimentary to the new distillery – tasting spaces, dining, and potentially overnight accommodation.
All of these future works will carefully balance the repair and refur- bishment of the existing historical fabric of the castle and surround- ing landscape features. Further refinement of the timing and content of these next phases will reviewed as the project develops.

VISION
Initial works
The current Planning Application is for the new distillery building together with the immediate landscaping, a new access road and the change of use of Midhope Castle to visitor accommodation.
An application for Listed Building Consent will follow. This will include the repair and refurbishment works to the landscape features around the castle- the reinstatement of the damaged stone piers, the re- gaining of the walled garden and cobbled castle forecourt and the potential removal of derelict outbuildings. It has not been possible to gain access to the site to carry out these surveys due to restrictions imposed by the Covid 19 crisis.
Next steps
Future Planning Applications and Listed Building Applications are planned as the business becomes established. These include plans for a Maltings Building at the former Sawmill site, work to the castle and extensions as appropriate, repurposing of the Dovecot, and other facilities in the grounds of the castle and distillery.
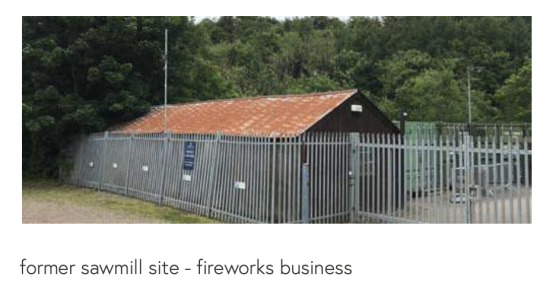
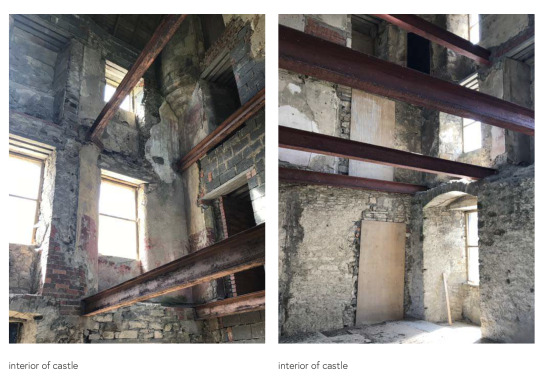
SCOPE OF INITIAL PHASE
It is possible to conceptually divide the site into two areas, they can broadly be described as modern farm building land and the castle grounds. It is not intended that the physical distinction between the areas be over emphasised in the finished design but it is a useful tool in describing the approaches to the specific areas. The distillery is proposed to be on the farm building land, with the main road and the access road coming across the castle grounds.
The farm building land does not have any obvious structures of histor- ic significance, whilst the castle grounds are rich with elements that are historically significant and referred to in the category A listing of the castle and the Category B listing of the Doocot.
The historic influence on the farm building land is most strongly ap- parent in its relationship to the castle grounds. The land spreads in
a relatively level expanse from the castle and forms the base of an approximate bowl. This reinforces the sense that the area that will house the distillery, despite being the larger area, is attendant on the castle as the most substantial historic structure on the site.
Very little work is proposed to the immediate castle grounds in this application. The client wishes to take the time to carefully consider the appropriate design and relationship with the existing buildings. The intention is to intervene in this area as little as possible at this point and only to the extent that is required to access the distillery site without negatively affecting the significant historic fabric.
The castle grounds are subject to ongoing analysis and will be the focus of future applications in subsequent phases.
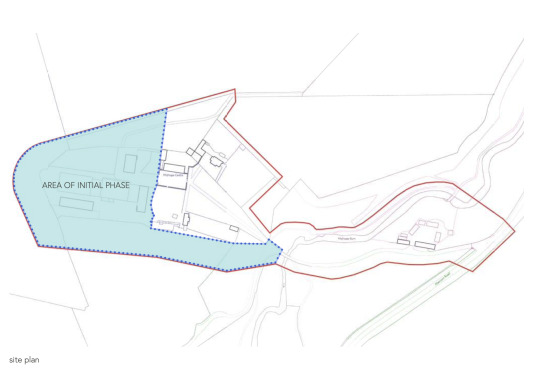
DESIGN PROPOSALS
The distillery is seens as the first phase of a sequence of develop- ments on the wider site aimed at enriching the landscape and improv- ing the setting and fabric of Midhope Castle.
The aspiration is to create a unique place where the production of Whisky, the landscape it draws from and the heritage of the site can be enjoyed. The setting and location is key to the proposal.
The new distillery building will have two main functions. It will pro- duce over 500,000 litres of whisky a year from Barley grown on the Estate. It will also offer visitors the opportunity to see all aspects of the Whisky production process and to enjoy the unique historical set- ting and landscape.
The setting of the distillery is one that has many layers of history. It will be close to Midhope Castle, which is known to date from the fif- teenth century and along with the land around has been altered many times over the subsequent years. The castle was occupied until the 1920s and each periodw has resulted in change. The additions to the castle are clear to see, and there are buildings around the castle that date from the 1800s. The setting shows a timeline of agricultural use and castle shows evidence of the varied occupation that ranges from aristocracy to the workers on the land.
The castle is the embodiment of the historic significance of the site, and this position is to be carefully maintained. The orientation of the new design is lead by the influence of the existing fabric. It’s form will have a larger footprint but a lower height, it will not compete with the castle but rather work alongside it, and by looking toward the castle’s raised entrance create an exciting new dynamic.

SETTING & ACCESS
The approach to the site will be along the existing track which winds through dense woodland to a clearing that is currently used as a car park for visitors to the castle.
From here a new access route is proposed to take service traffic for the distillery to the south, away from the castle and existing cottages.
The existing footpath leads up to the castle courtyard past the listed dovecot building and existing Victorian cottage and outbuildings to the north.
The courtyard sits between the castle and the overgrown walled gar- den to the south. To the west of this enclosed outdoor space is the open area currently given over to light industrial and agricultural use. This largely flat area of land sits within a shallow depression relative to the surrounding wider agricultural landscape. This will be the site of the new distillery.
The distillery begins to be visible on moving through the courtyard. The new building will align with the traces of an route that once ran through this area out to the west.

SETTING & RESPONSE
The new building consists of three, simple shed-like forms.
The largest is a long, pitched roof building that edges the south of the site. This building will contain most of the distillery production areas and spaces for visitors – a display area containing whisky ma- turing in barrels, tasting spaces, and multi-purpose areas that can be used for exhibitions and functions.
To the north is a second smaller pitched roof form that contains the stills and shelters the worm tubs.
To the south a third pitched roof form encloses external tanks and barrel storage.
A service yard is located to the south of the distillery and sits be- tween the new building and the existing embankment. The service yard and the more industrial activity is hidden from view from the surrounding landscape and most importantly is invisible from the ap- proach road and castle. Access to the service yard will be provided by a new road formed to the south of the main site.
The public areas of the distillery will offer views back to the castle and the landscape to the north. The landscape around the distillery will reinstate paths and routes that we once on the site.

DESIGN DEVELOPMENT
The basic form of the new building has been influenced by common simple, robust utilitarian agricultural buildings. From a distance the distillery will appear as a grouping of simple, quiet forms in the land- scape.
The still house will be wrapped in timber giving it an abstract quality. This building will contain the stills and their copper forms will be vis- ible through the glazed gable facing the castle courtyard.
The still house sits in a cooling pond and forms a gathering place at the visitor entrance to the distillery. This entrance aligns with both the reinstated road and wall running east to west but also with the existing track that leaves the site to the north.
A large framed window on the first floor of the distillery offers pano- ramic views back to the castle, across the structured landscape close to the distillery and further to the agriculutral fields of the estate beyond. These large windows will be edged in bronze metal cladding,
The maturation display area at the east end of the building will be clad in stained or charred slatted timber that will allow in direct light into the space. On dark evenings this end of the building will glow and act as a lantern drawing visitors across the landscape from the castle.
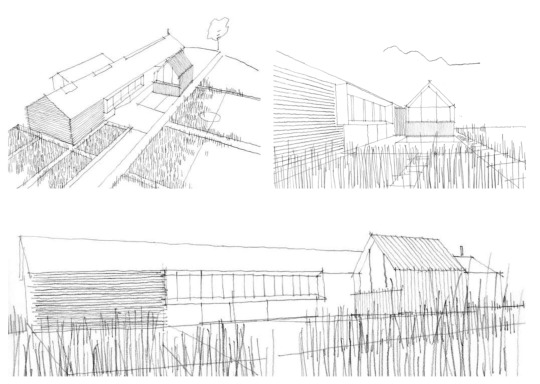

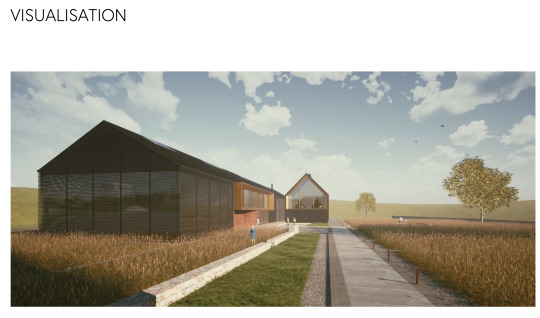


As I showed in my previous post, these plans are now revised and filed again on 8 February 2024, awaiting a decision. This document was filed on 21 March 2024. There are some minor changes to the original plans which were already approved in 2021
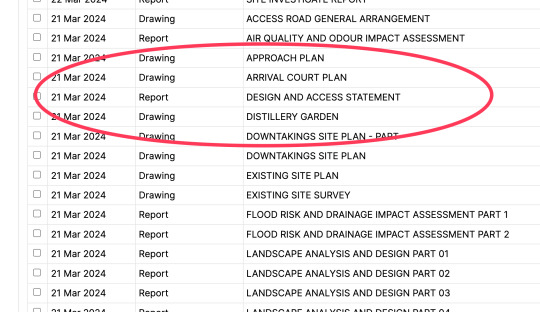
52 notes
·
View notes
Text






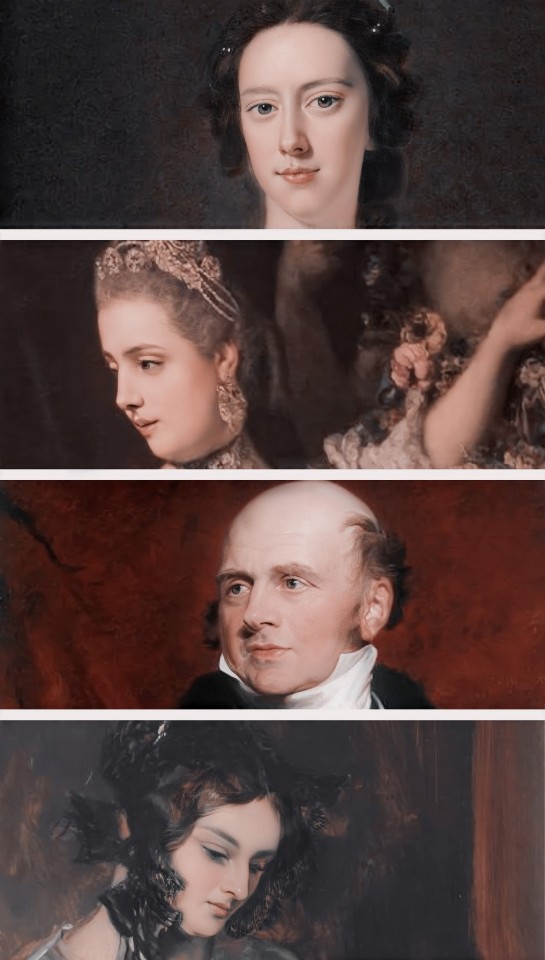
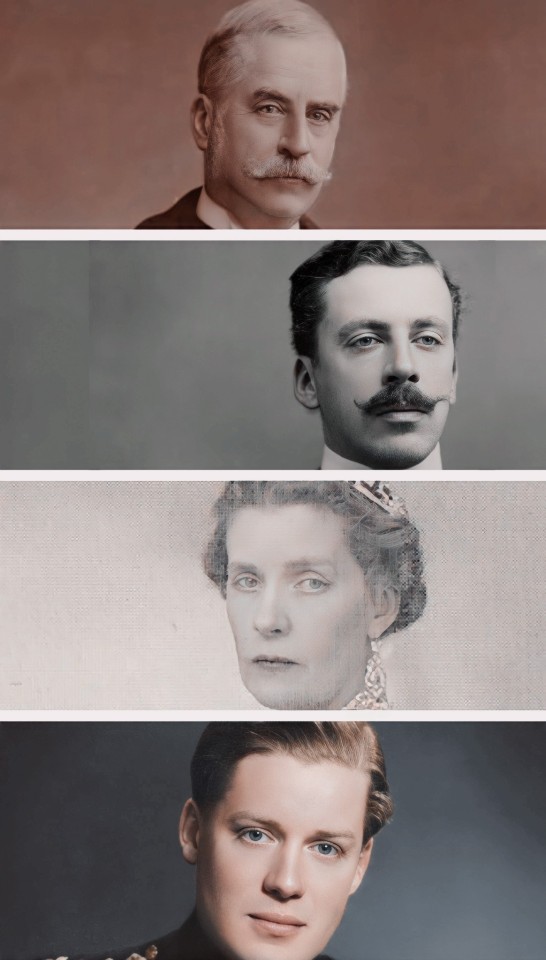

⋆ William, The Conqueror to Princess Charlotte of Wales ⋆
⤜ William I is Princess Charlotte's 31st Great-Grandfather via her paternal grandmother's line through Charles Lennox
William I of England
Henry I of England
Empress Matilda
Henry II of England
John of England
Henry III of England
Edward I of England
Edward II of England
Edward III of England
Lionel of Antwerp, Ist Duke of Clarence
Philippa Plantagenet, Vth Countess of Ulster
Roger Mortimer, IVth Earl of March
Anne Mortimer
Richard Plantagenet, IIIrd Duke of York
Edward IV of England
Elizabeth of York
Margaret Tudor
James V, King of Scotland
Mary Stewart, Queen of Scotland
James I of England
Charles I of England
Charles II of England
Charles Lennox, Ist Duke of Richmond
Lady Anne Lennox
Lady Elizabeth Keppel
John Russell, VIth Duke of Bedford
Lady Louisa Jane Russell
James Hamilton, IInd Duke of Abercorn
James Hamilton, IIIrd Duke of Abercorn
Lady Cynthia Hamilton
John Spencer, VIIIth Earl Spencer
Diana, Princess of Wales
William, The Prince of Wales
Princess Charlotte of Wales
#british royal family#british royals#royalty#royals#brf#royal#british royalty#the british royal line#royal line from william i#prince of wales#the prince of wales#prince william#princess charlotte#princess charlotte of wales#my edit#history#historical royals#the tudor dynasty#house of tudor#the tudors#house of york#house of windsor#princess diana#mary queen of scots#princess of wales#elizabeth of york#edward iv#william the conqueror#royal history#house of plantagenet
91 notes
·
View notes
Video
The Gatehouse - Ardverikie House by FotoFling Scotland
Via Flickr:
Ardverikie House is a 19th-century Scottish baronial house in Kinloch Laggan, Newtonmore, Inverness-shire, Scottish Highlands. The house was made famous as the fictional Glenbogle estate in the BBC series Monarch of the Glen. The lands historically belonged to Clan Macpherson. The 20th chief, Ewen Macpherson, leased Benalder and Ardverikie in 1844 to The 2nd Marquess of Abercorn, an Ulster-Scots peer, "one of the trend setters in the emerging interest in deer stalking in Scotland." The Marquess expanded the original shooting lodge. He served as Groom of the Stool to Prince Albert, husband of Queen Victoria, who along with the prince spent three weeks at Ardverikie in the late summer of 1847. In 1860, Lord Abercorn transferred the lease to Lord Henry Bentinck, another stalking enthusiast, who lived there until his death in 1870. Sir John Ramsden purchased the Ardverikie and Benalder forests in 1871 for £107,500 (equivalent to £10,083,219 in 2019). In 1873, the house was destroyed by fire, and was rebuilt from 1874 to 1878. It was rebuilt in the popular style of Scottish baronial architecture, designed by the architect John Rhind. Ramsden's son, Sir John Frecheville Ramsden, inherited the lands after his father's death in 1914. The majority of the land was sold off following the two World Wars, and in 1956 Sir John transferred the Ardverikie Estate to a family company under the chairmanship of his son, Sir William Pennington-Ramsden. The company, Ardverikie Estate Limited, still owns and manages the estate today. The estate does business renting cottages and letting the property for weddings. Filming location Ardverikie House and its estate have been used as a location for filming. It is most recognisable as the Glenbogle Estate in the BBC series Monarch of the Glen, that ran for seven series from 2000 to 2005. It was also used in Miss Marple: A Murder is Announced (1985), the films Mrs Brown (1997), Salmon Fishing in the Yemen (2011), and Outlaw King (2018). The estate has been featured in the series Outlander, and in the first, second, & fourth seasons of the Netflix drama The Crown, standing in for the Balmoral Estate. During summer 2019, filming of No Time to Die was taking place in the town of Aviemore and the surrounding Cairngorms National Park with some scenes shot at the Ardverikie Estate. In October 2020 filming for the The Grand Tour special "Lochdown" took place at Ardverikie House, with presenters Jeremy Clarkson, Richard Hammond, and James May staying the night on the estate. [wikipedia]
#Scottish#highlands#scotland#film/tv#location#gatehouse#Ardverikie#House#The Crown#Monarch of the Glen#flickr
8 notes
·
View notes
Text
Coronation celebration missteps
According to Lady C: She's not aware of any of these 24 Dukes being invited to the coronation. Julie Montague, Viscountess of Hinchingbrooke, found the coronation robe & coronet of the Earl of Sandwich, her father-in-law. The Earldom was created by Charles II, Montague was a big part of bringing him back from exile to England. Now Charles III disses him. They're not invited either, but she's doing commentary for several news outlets. Lady C also said how sorry she felt for the members of Parliaments wives, this would have been a big deal for them & one of a very few perks of being married to a member of the house. The new King is generating hard feelings when it doesn't have to be. He may need these people, royal and non, someday & this will be remembered.
His scaled back monarchy may also be a mistake. Who's going to do all the charity work? The ambassador trips? He's leaving only so many older folks to handle everything. Prince Edward is 59 & he's the youngest brother. I think there aren't enough younger members to fill in when the older ones retire or die.
*These are extant non-royal dukes in the United Kingdom. Two double and one triple Dukes.
Duke of Abercorn (Ireland)
Duke of Argyll (Scotland), (United Kingdom)
Duke of Atholl (Scotland)
Duke of Beaufort (England)
Duke of Bedford (England)
Duke of Buccleuch (Scotland), Duke of Queensberry (Scotland) (currently all one person)
Duke of Devonshire (England)
Duke of Fife (United Kingdom)
Duke of Grafton (England)
Duke of Hamilton (Scotland), Duke of Brandon (Great Britain) (currently all one person)
Duke of Leinster (Ireland)
Duke of Manchester (Great Britain)
Duke of Marlborough (England)
Duke of Montrose (Scotland)
Duke of Norfolk (England)
Duke of Northumberland (Great Britain)
Duke of Richmond (England), Duke of Gordon (United Kingdom), Duke of Lennox (Scotland) (currently all one person)
Duke of Roxburghe (Scotland)
Duke of Rutland (England)
Duke of Somerset (England)
Duke of St Albans (England)
Duke of Sutherland (United Kingdom)
Duke of Wellington (United Kingdom)
Duke of Westminster (United Kingdom)*
*From Wikipedia
1 note
·
View note
Text
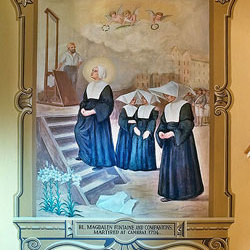
SAINTS FOR FEBRUARY 10
STS. ZOTICUS, HYACINTH AND AMANTIUS, MARTYRS ON THE VIA LABICANA
St. Paul and Ninety Companions, Roman Catholic Dominican Priest and Martyrs. wild pagan Cumans tribesman refused to hear his words and slaughtered Paul and his fellow missionaries. Feastday February 10
St. Erluph, 830 A.D. Martyred bishop of Werden, Germany. From Scotland originally, he served as a missionary in Germany. Pagans martyred Erluph to protest his success as a missionary.
Bl. Pierre Fremond, Bl. Louise Bessay de la Voute, Bl. Louise Poirier Barre Roman Catholic Martyrs during the French Revolution. Feastday February 10
Bl. Louise Bessay de la Voute, Roman Catholic laywoman and a martyr during the French Revolution. Feastday February 10
St. Trumwin, 704 A.D. Early Scottish bishop. An Englishman by birth, he was named bishop of the Picts in southern Caledonia (Scotland), in 681. He based his mission in the monastery of Abercorn on the Firth of Forth. When his political patron King Egfrith of Northumbria was slain by the Picts at the Battle of
Nechtansmere, Trumwin was forced to flee with all of his monks to the safety of the south Taking up residence at Whitby, England, he spent his remaining days there as a monk.
ST. SCHOLASTICA, VIRGIN, SISTER OF ST. BENEDETTO Sister of St. Benedict of Nursia, Scholastica was the first Benedictine nun, always humbly devoted to her brother and faithful to his Rule. https://www.vaticannews.va/en/saints/02/10/st--scolastica--virgin--sister-di-s--benedetto.html
0 notes
Text
Man seriously assaulted in Paisley after unprovoked attack on bridge
Man seriously assaulted in Paisley after unprovoked attack on bridge
Police Scotland are appealing for information after a 50-year-old man was seriously assaulted whilst walking over a footbridge between Abercorn Street and Carlile Place. (more…)

View On WordPress
0 notes
Photo

#Repost from @visitscotland . Midhope Castle We're on the lookout for Jamie at Midhope Castle 👀❤️ (or Lallybroch for all you @outlander_starz fans!) Has anyone spotted him?! ⚔️ Great shot by @jacob.murray.scotland 📷 - *Have fun, stay safe & please remember to apply physical distancing & follow the Outdoor Access Code* - #StaySafe #MidhopeCastle #LallybrochCastle #Abercorn #WestLothian #Scotland #VisitScotland #LoveGreatBritain #vsEdinburghLothians #Outlander #ScottishCastle https://www.instagram.com/p/CC9eRXiAWcS/?igshid=1ghqfh1wtkttm
#repost#staysafe#midhopecastle#lallybrochcastle#abercorn#westlothian#scotland#visitscotland#lovegreatbritain#vsedinburghlothians#outlander#scottishcastle
28 notes
·
View notes
Photo

The approach to Midhope Castle in West Lothian. Used as a location for Outlander.
All original images by Cauther Photography.
Thank you for the Likes and Reblogs with Credits intact.
37 notes
·
View notes
Text
Scotland, the Knights Templar and the Holy Grail
Theories that the Knights Templar fled to Scotland with the Holy Grail and their treasures abound but are they true?
In recent years, I’ve appeared on several TV documentary series asked to discuss whether the Knights Templar got to Scotland with the Holy Grail. The idea being that they fled France in 1307 with their treasure, escaping the arrest warrants put out by King Philip and sailed up to Scotland. There, they were protected by local nobility and possibly sailed on to the New World.
So runs the theory in…

View On WordPress
#Abercorn#Bannockburn#battle#france#history#Holy Grail#jerusalem#Kilwinning#King Philip#La Rochelle#Medieval#Oak Island#rosslyn#Scotland#sinclair#St Clair#Templar#templars#Viking
1 note
·
View note
Text

Paris Fashion Week • 29 September 2023

Monte Carlo Television Festival • 13 June 2015


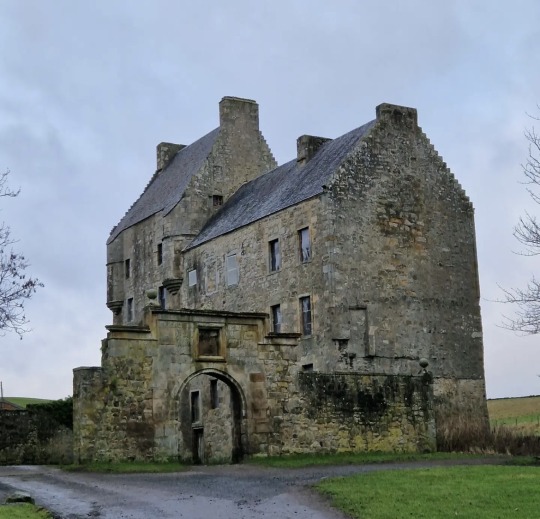
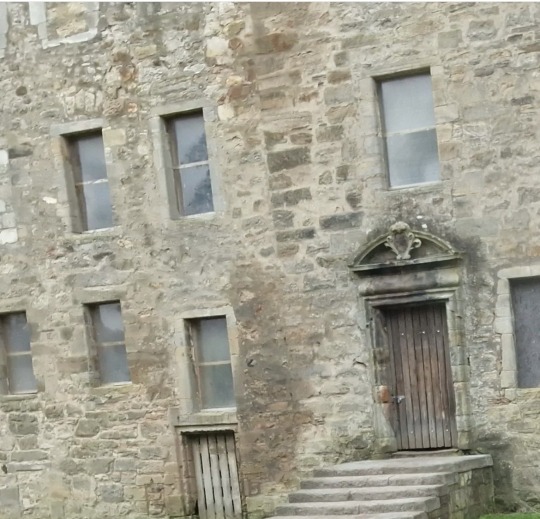
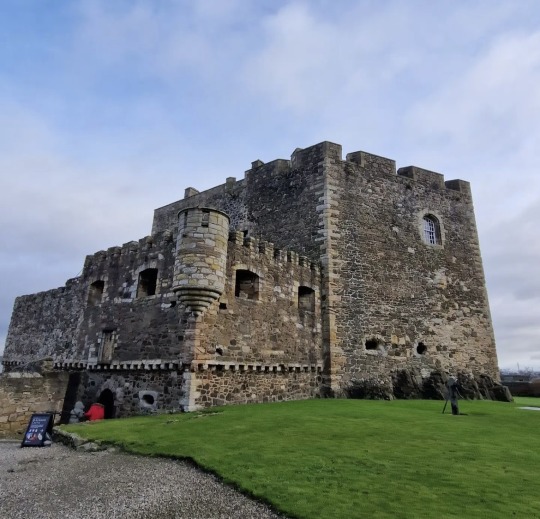
Instagram
Remember when the Midhope Castle geotag was a bit misleading?
#Tait rhymes with hat#Good times#Midhope Castle#Lallybroch#Abercorn Scotland#Fan photos#Paris 2023#Monte Carlo 2015#Instagram#Thanks sunsetmagic85
7 notes
·
View notes
Photo


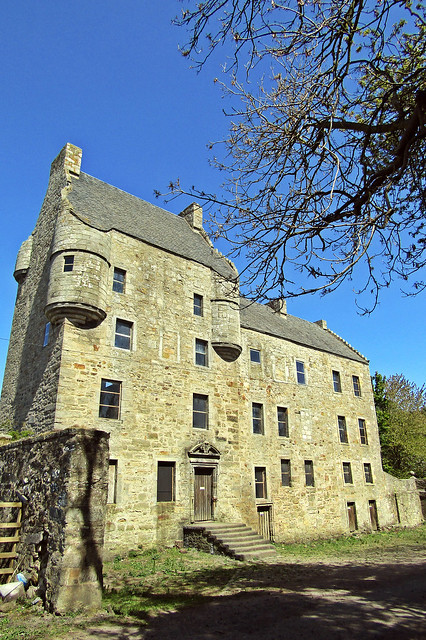
Midhope Castle/ Lallybroch.
Archive pics from May 2017.
The property was owned by the Martin family in 1478, and they had a castle here, but passed to the Livingstones soon afterwards. James Lindsay, Lord Lindsay, had a ratification of 1592 for the lands of Midhope, with the tower and fortalice thereof.
Midhope belonged to the Drummonds of Midhope, who were in possession during part of the 16th and 17th centuries, and Alexander Drummond of Midhope remodelled the tower in 1587 and his initials with those of his wife Marjorie Bruce are on a former lintel now above a gateway. Alexander Drummond of Midhope is on record in the 1640s, then Sir Robert Drummond of Midhope in 1647 and 1661.
The property passed to the Livingstones in 1664, and the intials of George Livingstone, 3rd Earl of Linlithgow are on a lintel, then went to the Hopes in 1678 and they remodelled the building. In 1710 the place was described as ‘a fine towerhouse with excellent gardens, one of the seats of the Earls of Hopetoun’.
Midhope Castle was used to house farm workers after the building of nearby Hopetoun House, and in 1851 53 people lived here, but it was later abandoned and is now semi-derelict, although the outside was consolidated in 1988. The castle lies on the extensive Hopetoun estate. The castle is used as a location in the TV series Outlander, being Lallybroch, home to Jamie Fraser.
#Scotland#scottish#Archive#Abercorn#south queensferry#Edinburgh#Lallybroch#jamie fraser#Outlander#My pics
80 notes
·
View notes
Photo
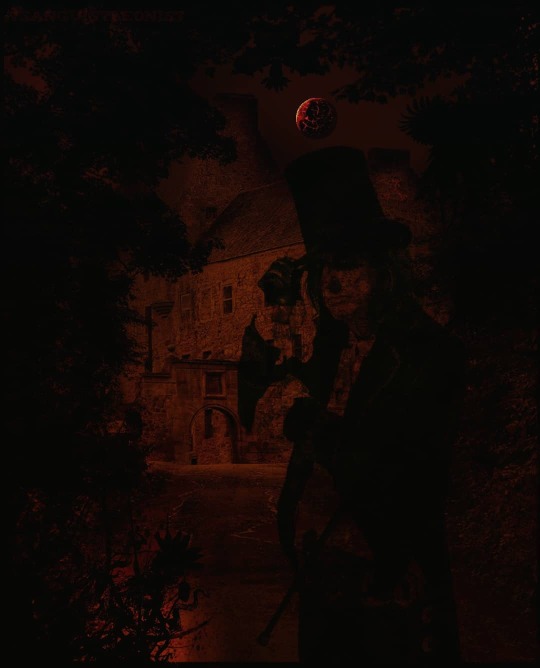
#art #collage #collageart #collageartist #midhope #midhopecastle #scotland #towerhouse #abercorn #hopetoun #southqueensferry #edinburgh #16thcentury #westlothian #alicecooper #mystic #musician #actor #shadows #planet #art #concept #dark #darkart #darkartist #artist #conceptual #conceptartist #conceptart #sanguisleonis777 https://www.instagram.com/p/CE_aAGXnYD_/?igshid=ff5egqrpe79x
#art#collage#collageart#collageartist#midhope#midhopecastle#scotland#towerhouse#abercorn#hopetoun#southqueensferry#edinburgh#16thcentury#westlothian#alicecooper#mystic#musician#actor#shadows#planet#concept#dark#darkart#darkartist#artist#conceptual#conceptartist#conceptart#sanguisleonis777
0 notes
Text
Blackness and the Bridges
Blackness and the Bridges
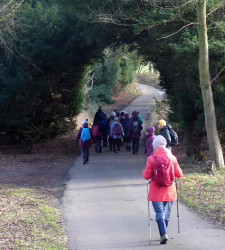
One of our Ramblers walks in January started and ended in Abercorn, West Lothian and took us past Hopetoun House, along the River Forth foreshore with views of Blackness Castle and past a small settlement called Society. Our return route brought us back past Midhope Castle, which seems to have gained some recent prominence as one of the filming locations for Outlander.
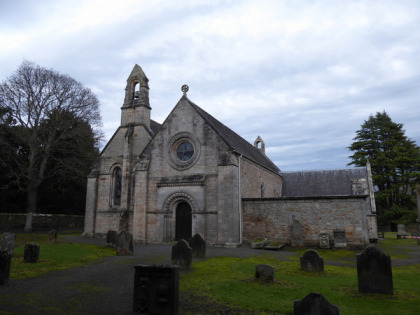
The different locations we…
View On WordPress
#Abercorn#Blackness#Blackness Castle#castle#Forth Bridge#Forth Bridges#Hopetoun#Queensferry#Ramblers#River Forth#Scotland#South Queensferry#sunset#walking#West Lothian
0 notes
Text
Today, the Church commemorates St. Ninian of Galloway, monastic and missionary.
Ora pro nobis.
Ninian is a Christian saint first mentioned in the 8th century AD as being an early missionary among the Pictish peoples of what is now Scotland. For this reason he is known as the Apostle to the Southern Picts, and there are numerous dedications to him in those parts of Scotland with a Pictish heritage, throughout the Scottish Lowlands, and in parts of Northern England with a Northumbrian heritage. In Scotland, Ninian is also known as Ringan, and as Trynnian in Northern England.
The Southern Picts, for whom Ninian is held to be the apostle, are the Picts south of the mountains known as the Mounth, which cross Scotland north of the Firths of Clyde and Forth. That they had once been Christian is known from a 5th-century AD mention of them by Saint Patrick in his Letter to Coroticus, where he refers to them as 'apostate Picts'. Patrick could not have been referring to the Northern Picts who were converted by Saint Columba in the 6th century AD because they were not yet Christian, and thus could not be called 'apostate'. Northumbria had established a bishopric among the Southern Picts at Abercorn in 681 AD, under Bishop Trumwine. This effort was abandoned shortly after the Picts defeated the Northumbrians at the Battle of Dun Nechtain in 685 AD.
Christianity had flourished in Galloway in the 6th century. By the time of Bede's account in 731 AD, the Northumbrians had enjoyed an unbroken relationship with Galloway for a century or longer, beginning with the Northumbrian predecessor state of Bernicia. The full nature of the relationship is uncertain. Also at this time, Northumbria was establishing bishoprics in its sphere of influence, to be subordinate to the Northumbrian Archbishop of York. One such bishopric was established at Whithorn in 731 AD, and Bede's account serves to support the legitimacy of the new Northumbrian bishopric. The Bernician name hwit ærn is Old English for the Latin candida casa, or 'white house' in modern English, and it has survived as the modern name of Whithorn.
There is as yet no unchallenged connection of the historical record to the person who was Bede's Ninian. However, the unlikelihood that the reputable historian Bede invented Ninian without some basis in the historical record, combined with an increased knowledge of Ireland's early saints and Whithorn's early Christian connections, has led to serious scholarly efforts to find Bede's basis.
Tradition holds that Ninian was a Briton who had studied in Rome, that he established an episcopal see at the Candida Casa in Whithorn, that he named the see for Saint Martin of Tours, that he converted the southern Picts to Christianity, and that he is buried at Whithorn. Variations of the story add that he had actually met Saint Martin, that his father was a Christian king, and that he was buried in a stone sarcophagus near the altar of his church. Further variations assert that he left for Ireland, and died there in 432. Dates for his birth are derived from the traditional mention of Saint Martin, who died in 397 AD.
O God, because without you we are not able to please you mercifully grant that your Holy Spirit may in all things direct and rule our hearts; through Jesus Christ our Lord, who lives and reigns with you and the Holy Spirit, one God, now and for ever.
Amen.

#christianity#monasticism#early church#jesus#saints#god#father troy beecham#troy beecham episcopal#father troy beecham episcopal
3 notes
·
View notes