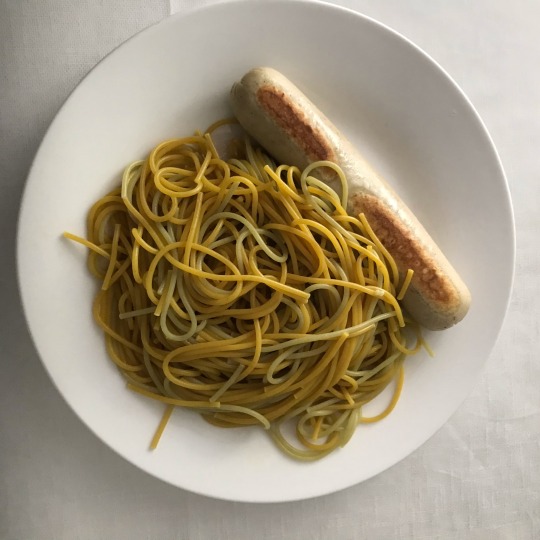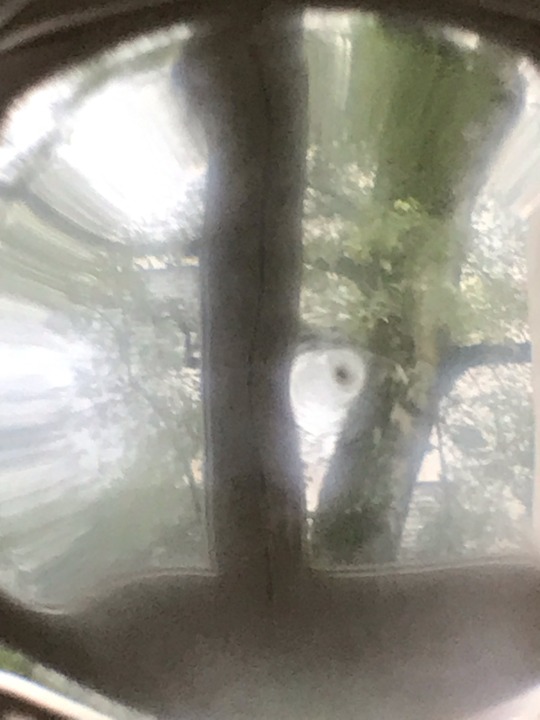#毎庭
Photo
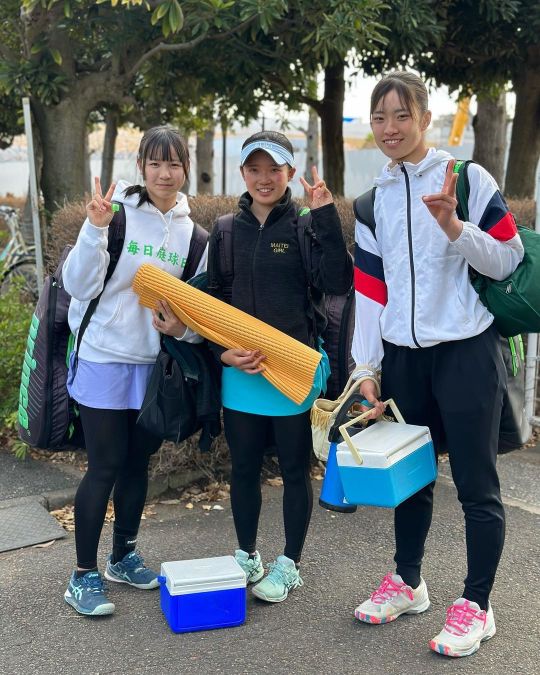
東京ジュニアテニス選手権/5日目 🎾18歳以下単3R 堀 陽菜子(毎日庭球日) 3-6 2-6 立ち上がりのテニスを徹底できなかったのと後半は引いてしまいらしさ出させてもらえず… 関東ジュニアに向けて課題や感じた事に取り組みます。 齋藤 来実(毎日庭球日) 0-6 4-6 1stは何もさせてもらえず… 2ndはなんとか考えながらプレーしましたが、簡単なミスがまだまだある分とりきることができなく敗退。 課題ばかりですがのびしろと信じて一緒に取り組みます。 🎾18歳以下複2R 伊東 杏菜(毎日庭球日) 堀 陽菜子(毎日庭球日) 4-6 1-6 1stシーソーゲームを取られ、2nd立ち上がり一気にゲームを離されてしまい力負け… テニスはじめたばかりの練習試合から、U12.14.16.18.高校テニス部と長く組んできました。いい事も悔しい事もともにしてきました… 今回の敗戦を最後の高体連にいかしてインターハイ勝ち取りに💪💪💪 八角監督に託し、サポートしていきます。 先生今日は忙しい中遠い所ありがとうございました‼️ 金津 咲杏(大成高校) 齋藤 来実 (毎日庭球日) 0-6 5-7 1stはのまれてしまい… 0-6 2ndは二人で工夫しながら1-0 2-1 3-2 4-3 5-4とリードしてましたが最後は5-7 第一局面での差が大きく1st確率が低く、リターンエラーなど🤏 簡単ミスがやはり多く悔しい敗戦になりました。高体連に向けて課題や確認すべき事を部活/クラブで取り組みインターハイに必ず💪 明日はU16複、明後日はU14複です。 夜はゆっきー、お京、ナッツとダブルス練習とサーブを徹底‼️ コツコツが勝つコツ 信じてやり続けます🎾 #毎日庭球日 #ジュニアテニス #princetennis #princebeast100 #princephantom100 #ダブルス #コツコツが勝つコツ #まいてい #毎庭 #シングルス #ダブルス #アンナ #princeo3tour100 #ヒナ #princephantom100 #ナッツ #princebeast100 #先輩今後もよろしく #princeと庭球日 (昭和の森テニスセンター) https://www.instagram.com/p/Cqasui4plxe/?igshid=NGJjMDIxMWI=
#毎日庭球日#ジュニアテニス#princetennis#princebeast100#princephantom100#ダブルス#コツコツが勝つコツ#まいてい#毎庭#シングルス#アンナ#princeo3tour100#ヒナ#ナッツ#先輩今後もよろしく#princeと庭球日
2 notes
·
View notes
Text
Monthly In the Garden With My Landlord, Volume 1: Surprising Charm
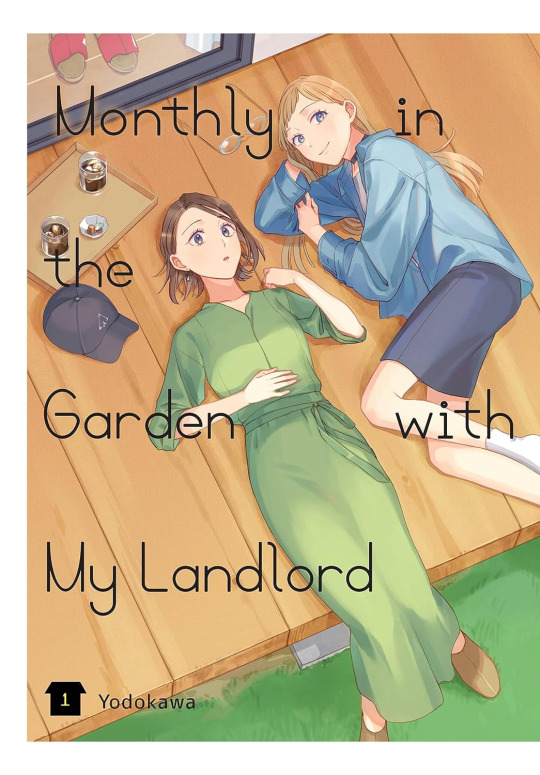
Based on the just the synopsis, I'd say I was curious about this series, but I don't know if I was ever fully sold by it. Because of that, I'm very glad that I ended up picking it up regardless, as there's a lot of charm and energy that this first volume brings, making it a series centering around adult romance that I think quite a few people will enjoy, and for quite a few reasons that I'd love to illuminate.
Let's start with the idea of the story. Asako Suga is a manga editor that was just dumped by her girlfriend, leaving her in an apartment full of memories and firsts that are tied to her now ex. Because of that, in a spur of the moment decision she decides to move into a house that's being rented for pennies on the dollar and seems to have nothing wrong with it. That is, until she moves in and finds out that her 19 year old Landlord, and ex-idol, is living there with her.
I think it's an idea that a lot of people could be turned off by, but here me out on it. It's actually really fun, and well executed. Asako, and Miyako (the ex-idol-now-landlord) have just the right balance of comical and shallow traits as they do deep and impactful ones.
Sure, Asako might be a sucker for a pretty face, and that might have played into sticking around. But, she's more than that. She doesn't immediately fall in love with Miyako because she's pretty, but rather she struggles to maintain an appropriate amount of distance from this young adult, largely because Miyako struggles to be an adult.
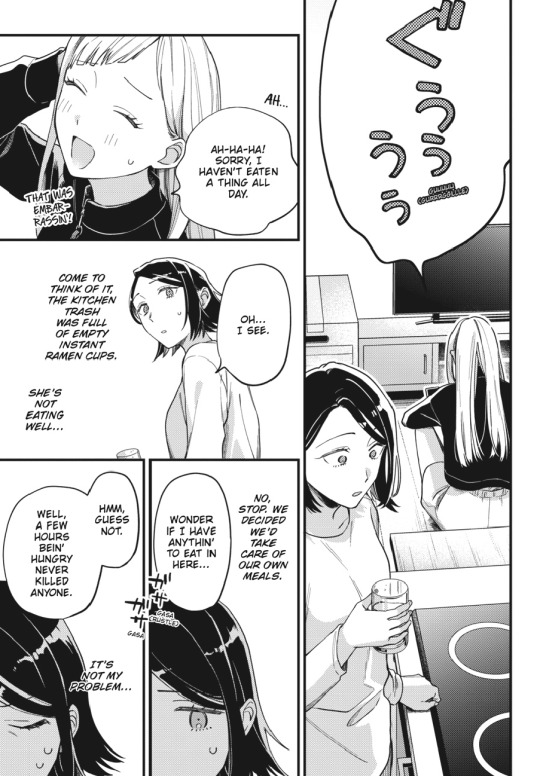
And really, that idea itself opens up the story so much.
Asako and Miyako struggle to form deep relationships with people. Asako falls under the stereotype of being suckered in by looks, and Miyako is in the position where looks is all that people care about. Neither are able to directly connect with someone and form a deep and emotional bond, not even in the romantic sense necessarily.
I mean, the manga itself addresses that as Miyako takes to calling Asako onee-san a whole bunch, which perfectly highlights their beginning relationship. Miyako relies heavily on Asako, while Asako is babying Miyako.

The idea of romantic feelings is present, don't get me wrong, but it's absolutely an undertone to the pair forming a deeper relationship that extends past superficial tendencies. Because of that, I really hope that in future volumes they struggle with the expression of those feelings and they struggle with how it changes the shape and form of their relationship.
Anyways, let me share my love for the art. It's got a very light feeling, but that doesn't diminish the feeling of it or the detail in any fashion. It's still very present and strong, but it's not not got a heavy lineweight or strong shading or lighting and whatnot. I guess you might call it "flat", but I don't really think it's a bad thing.
I think the only thing I could really complain about is the environment art, since there isn't too much of it, but that's par for the course with a lot of manga these days. What's good though is that the mangaka fills that vacancy very comfortably. Subtle screentones that fill gaps, intelligent paneling and focus, and mindful layouts that work to really fill panels and use negative space. It's not anything incredible, but it does plenty to be aware of the gaps in backgrounds.
I think most important though is their willingness to break molds. They really don't restrict their characters to the confines of panels, routinely breaking out from those lines or existing entirely separate from them, or even having them partially cut off from them.
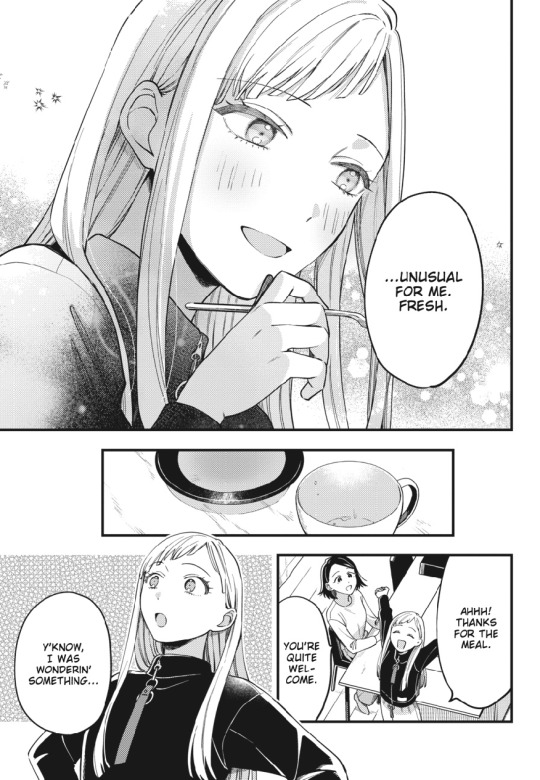
Speaking of characters, these designs are really damn good. The level of detail and uniqueness they carry is really great, and something that I think can be very rare to see.
Just look at the smaller details, Miyako's eyes are a different shape to Asako's (which are then also different to Hatomori's, who is a supporting character). Then look at the noses and mouths as well. Asako generally has a more squared off mouth, while Miyako's is rounder. Similarly, Asako has a more prominent nose while Miyako has overall softer and rounder features, but has larger/more prominent eyes.

It's really great design language that is very rare to see in a lot of series these days.
Even better is the expressiveness of these designs though. Character acting has a prominent role in a series like this, and Yodokawa's designs work wonders in regards to that. They work great both in terms of subtle and extreme moments, which creates a really nice feel to both ends of the first volume.
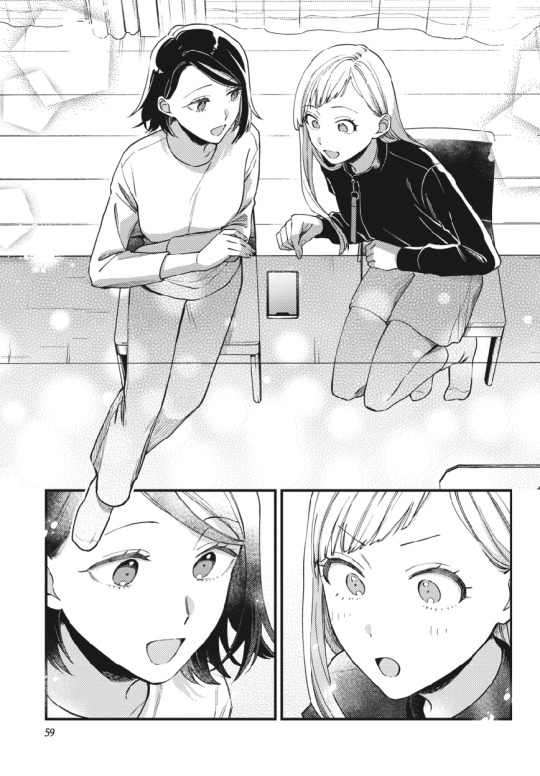
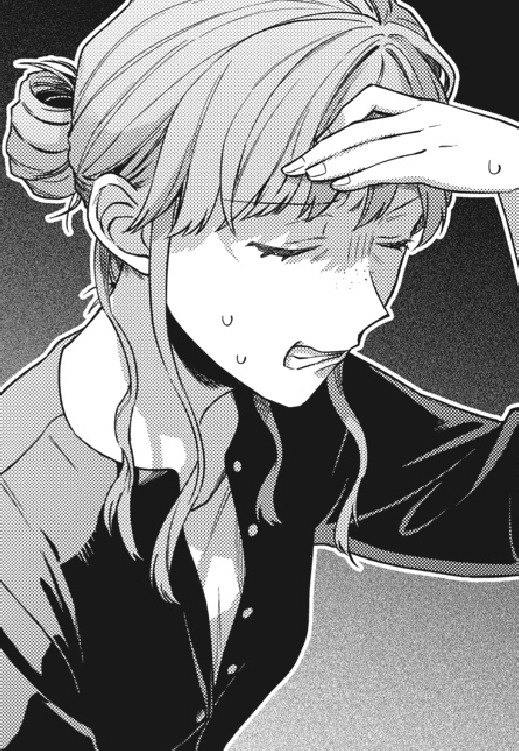
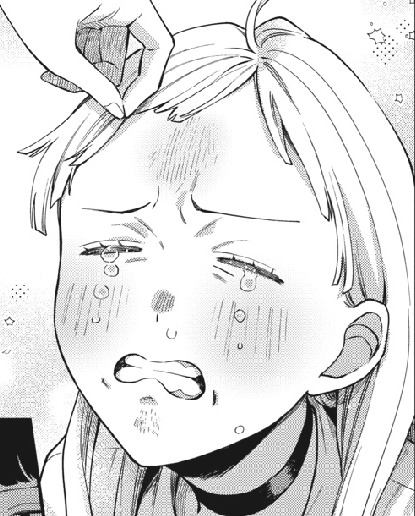
Also, the design sense and posing? Absolutely sublime. Yodokawa really has considered everything about these characters. Asako tends to wear more plain and "typical" outfits, while Miyako brings more energy and style, and all of Miyako's outfits are just so pretty.
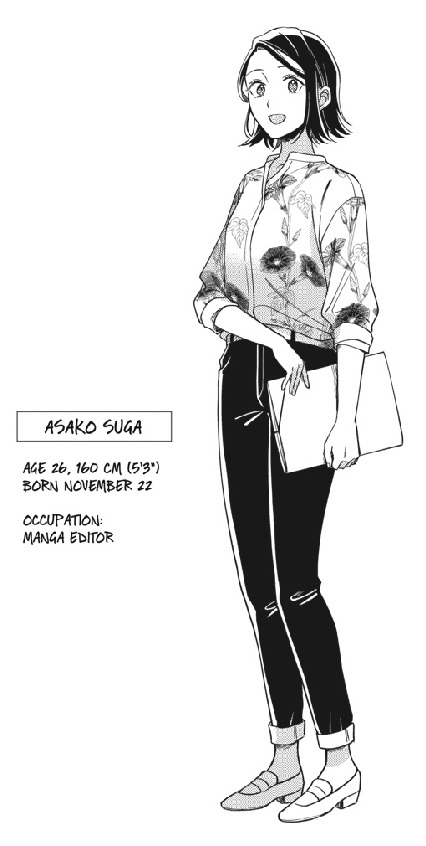
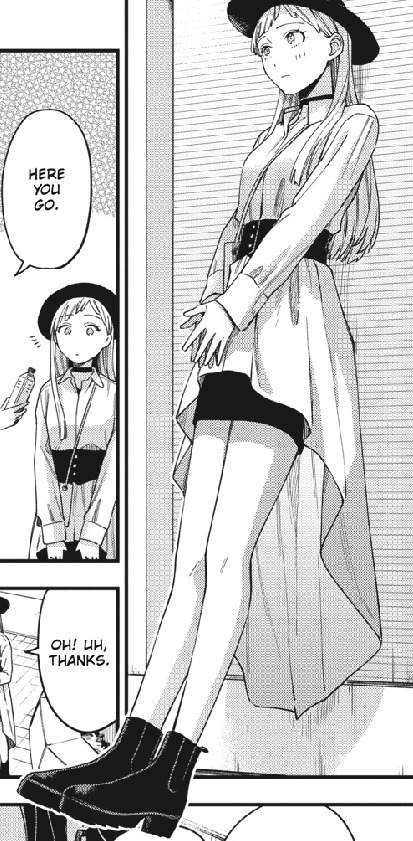
Really, there's not much of an end to how much I enjoy the various pieces of this first volume. There's so much that I'm not doubt leaving out a considerable bit of charm and quality from this post, so I really recommend people give the manga a try. It's promising to bring a much more friendly and positive adult romance story, but not without depth or emotion. The art is endlessly engaging and fun, very stylish and well utilized, and the characters are such a treat. Just read it if you can.
#monthly in the garden with my landlord#Maitsuki Niwa-tsuki Ooya-tsuki#毎月庭つき大家つき#yodokawa#yuri manga#yuri#girls love#gl series#gl manga#shoujo ai#manga review#manga recommendation#manga reccs
34 notes
·
View notes
Photo
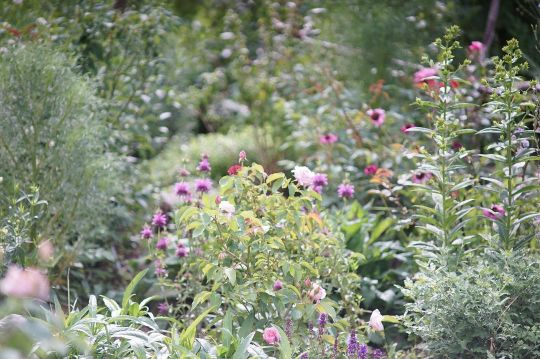
今庭 雨予報は何処へ。。 #今庭 #毎日30度越え #庭のある暮らし #酷暑の庭で https://www.instagram.com/p/CftckSYp7e8/?igshid=NGJjMDIxMWI=
2 notes
·
View notes
Text
ブログに新しい記事を投稿しました
0 notes
Text
最近数年、ヒップホップミュージシャンがよく私の外来に訪れます。大麻取締法で逮捕されたのを機に、弁護士さんから「治療プログラムに参加しなさい」と指示されてやってくるわけです。
ほぼ全員が20年あまりの長きにわたって毎日タバコ感覚で大麻を吸ってきた人たちです。いずれもこれといった健康被害もなく、よきミュージシャン、よき家庭人でした――大麻愛好家であることを除いては。
しかし、逮捕を機に生活を改め、それこそ20年ぶりに大麻なしの生活を始めます。大麻の場合、覚醒剤のような強烈な渇望感を自覚することもないので、みなさん、拍子抜けするほどあっさり断薬します。
ただ、周囲はかなり迷惑します。実際、家族から、「大麻をやめたのはよかったが、最近キレやすく、物忘れやなくし物が増えた。大麻の後遺症ではないか?」と相談されます。
しかし、よくよく話を聞いてみると、大麻使用以前からの問題であることが判明するわけです。たとえば、小学校時代は授業中に私語が多いとか、突然、教室内を歩き回ったり、教室から出て行ったりして、始終教師から注意されたり、親の呼び出しを受けたり、自分だけ教壇に横に机を置かれて授業を受けさせられたり、といったエピソードです。
つまり、大麻愛好家ラッパーの多くがADHDであり、どうやら大麻――それも特に「サティバ種」――にもまた、ADHD治療薬としての効能があるようなのです。
そこで、治療のなかで大麻の代わりにADHD治療薬を投与することがあります。もちろん、効果はあります。態度は穏やかになり、物事を落ち着いて判断できるようになります。
しかし、問題もあります。「治療しすぎてしまう」のです。ADHD治療薬を服用すると、多動を解消するついでに、ラッパー独特の手振り身振りが目立たなくなり、その人からラッパーっぽさが消えてしまいます。
それから、治療薬はADHD独特の「過集中」を改善してしまいます。大麻の場合には「過集中」を改善しないので、それを生かしてラップのリリック書きに没頭できます。ところが、治療薬の場合には変にまったりとしてしまい、あの、一気呵成にリリックを書き上げる勢いが失せてしまうようです。
誤解を怖れずにいうと、ヒップホップミュージシャンにとっての大麻とは、ADHDを治療しすぎずに「その人らしさ」を残す、という魔法の治療薬なのかもしれません。
「困った人」は「困っている人」――自己治療と重複障害(松本俊彦) – OHTABOOKSTAND
784 notes
·
View notes
Quote
813 名前:名無しさん@お腹いっぱい。[sage] 投稿日:2024/01/27(土) 11:05:29.62 ID:eGIpslyI0ルーマニアの独裁者チャウシェスクさん少子化対策(1966年頃)・中絶の禁止、コンドーム販売禁止・子供いない25歳以上の男女に所得税30%課税・離婚の原則禁止・5人以上子を成した家庭には経済援助、10人以上で勲章・子を成さない世帯には毎月生理官が訪問、ちゃんとセックスしてんのか、してるならなんで子ができないのか、納得いく説明がなければ月収の10%相当の罰金・出生率1.9→3.66に上昇・国民所得は15倍に増加、工業生産は100倍に増加
続・妄想的日常
136 notes
·
View notes
Text

NEEKO on Twitter:
10.14 ツナ誕生日🔥🎊
ツナ役声優のぶんちゃんとー♡
毎年リボツナ誕生日に皆様からの沢山のメッセージありがとう😊みんなでお祝いだね!
めでたいぞ🎂
#沢田綱吉誕生祭2023
#沢田綱吉生誕祭2023
#家庭教師ヒットマンREBORN
#I am assuming Yukari does not have Twitter lol#ANYWAYS THERE THEY ARE FOR TSUNA’S BIRTHDAY TOO#sawada tsunayoshi#reborn#neeko#kokubun yukari#seiyuu#voice actors#khr#katekyo hitman reborn#r#27#character birthdays#13th of october#14th of october
70 notes
·
View notes
Text
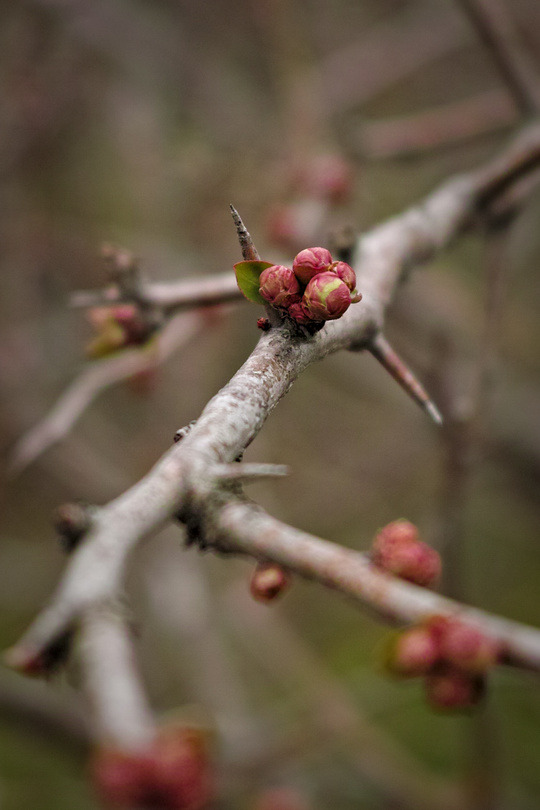
木瓜[Boke]
Chaenomeles speciosa
木[Boku|Moku] means tree, 瓜[Ka] means gourd, and the reading of the name is a corruption of bokuka, bokka, mokka or mokkō. When the weather warms up a little more, it will bloom flowers similar to those of Ume(Prunus mume).
彼は、何か恐いことをするやうな氣持がした。庭には麗らかな日の光りが當つてゐた。大きくなつた木瓜の蕾は鮮やかな紅を含んでゐる。而して、これから日毎に暖かに長閑になつて行く希望の多い日に憧がれの瞳を見張つてゐるやうであつた。
これを見るにつけて、彼は心に重い苦しみを感じた。其れは、彼の欅の木を切らなければならないからである。彼はこの木瓜も、欅の木も、皆な同じ運命の下に生を樂しんでゐることを思つた。其の一つを理由なくして切ることは罪でなくて何であらう。
[Kare wa, nani ka kowai koto wo suru yōna kimochi ga shita. Niwa niwa uraraka na hi no hikari ga atatte ita. Ookiku natta boke no tsubomi wa azayaka na kurenai wo fukunde iru. Shikashite, korekara higoto ni atataka ni nodoka ni natte yuku kibō no ooi hi ni akogare no hitomi wo mihatte iru yō de atta.
Kore wo miru ni tsukete, kare wa kokoro ni omoi kurushimi wo kanjita. Sore wa, ka no keyaki no ki wo kiranakereba naranai kara de aru. Kare wa kono boke mo, keyaki no ki mo, mina onaji unmei no moto ni sei wo tanoshinde iru koto wo omotta. Sono hitotsu wo riyū naku shite kiru koto wa tsumi de nakute nan de arō.]
He felt like he was about to do something terrible. The garden was bathed in glorious sunlight. The swollen buds of Boke contain a vivid crimson. And, they looked as if eyes were gazing longingly into hopeful days, which would become warmer and more peaceful day by day.
As he saw this, he felt a great distress in his heart. This is because that he had to cut that tree of Keyaki(zelkova) down. He thought of this Boke and the tree of Keyaki, all enjoy living under the same fate. If it is not a sin to cut one of them down without reason, what is it?
From The Injured Person by Ogawa Mimei
Source: https://dl.ndl.go.jp/pid/959504/1/18 (ja)
22 notes
·
View notes
Photo
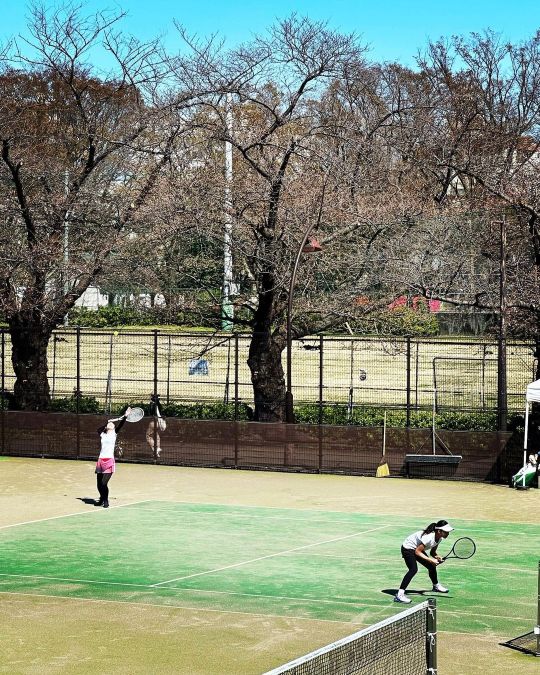
東京ジュニアテニス選手権/5日目 🎾14歳以下単2R 江原 京香 ●0-6 1-6 立ち上がりとサーブ/リターンがとにかく不安定すぎて… 2ndは少しはゲームになってましたが、第一局面でのミスが多すぎて💦 また一緒に出直します。 🎾14歳以下複 1R 江原 京香(毎日庭球日) 渡邉 りさ(たちかわJTA) ○6-0 6-1 切り替えがはやいのがいいところ(としておこう) 楽しそうにプレーしてましたが、まだまだ修正する事があるので来週までに💪 二人の良さをお互い引き出していこう。 小清水コーチありがとうございました🤲 朝のアップから応援までナッツ🥜もありがとう😊 いい先輩/いいチームだ🎾 #毎日庭球日 #ジュニアテニス #princetennis #princetour100 #お京 #りさ #たちかわJTA #ダブルス #楽しく真剣に #ナッツ #来実コーチ #タブルス #コツコツが勝つコツ #まいてい #毎庭 #princeと庭球日 (Komazawa Olympic Park) https://www.instagram.com/p/Cp91ERgJurV/?igshid=NGJjMDIxMWI=
#毎日庭球日#ジュニアテニス#princetennis#princetour100#お京#りさ#たちかわjta#ダブルス#楽しく真剣に#ナッツ#来実コーチ#タブルス#コツコツが勝つコツ#まいてい#毎庭#princeと庭球日
0 notes
Text
バブルが崩壊する前まで、5億戸のマンションの価格は平均2000万円で、時価総額は1京円になっていた。しかしバブルが崩壊すると時価総額は2400兆円でしかない。7600兆円が消えたことになる。これはGDPの約6倍である。
中国のバブル崩壊とは、都市に住む平均的な家庭がこのような現実に引き戻されることを意味する。すぐにはそのような状態にならないが、紆余曲折を経ながら10年程度の時間をかけてそこに着地する。
中国では過去20年間にわたり、毎年2000万戸ものマンションを建てることによって好景気が維持されてきた。それは全くでたらめな過剰投資であったが、奇跡の成長を演出することができた。それは中国人に夢を見させてくれた。だが夢から覚めれば厳しい現実が待っているだけだ。
日本では、まだ中国人の爆買いが戻ってくることを期待している向きもあるが、現実はここに書いた通りである。今年の春節はまだ一部の中国人が日本を訪れていたが、その数は年を追うごとに減少していくことだろう。
「日本に行って爆買い」はもうできない? 数値化して分かったバブル崩壊の実態と中国人を待ち受ける悲惨な現実 フェルミ推定で考える、都市に住む“平均的家庭”に何が起こるのか?(1/5) | JBpress (ジェイビープレス)
23 notes
·
View notes
Photo

[Photo above: Samhain, courtesy of Beltane Fire Society]
Legends and myths about trees
Legendary tree deities (22)
Hyldemoer – 'the Elder Mother’, the guardian of the elder trees
“If you stand beneath an elder tree on midsummer eve you will see the King of the faeries and his entourage but be careful that you do not get swept away to faerieland.
The tree and the wood is greatly prized by the fae folk, so it must not be used to make mundane household objects, especially not a cradle or the baby will be pinched black and blue.
Do burn the wood or bring it into the house as this is very unlucky and will bring the devil in.
The Elder Mother guards the tree and although she is usually kind she can become dangerous, if her trees are harmed so you must always ask permission before cutting an elder tree.
To cut elder wood you must say, three times, ‘Elder Mother, please give me some wood, and I’ll give you some of mine when I grow into a tree (Ourd gal, give me some of thy wood, an oi will give some of moine, when oi grows inter a tree)’.”
Faeries and Folklore from the British Isles
The Elder Mother is thought to be the guardian of the elder trees, and it was said, until recent times in various parts of England and Scandinavia that to take wood from the elder tree one would have to ask the Elder Mother first, or else ill luck would befall the woodsman. The spirit is said to haunt or torment people who build from elder wood unless they ask permission first.
In Denmark, the Hyldemoer (“Elder-mother”) or Hyldequinde (“Elder-woman”) is a spirit like a wood-nymph or dryad that lives in the elder tree.
Other similar and related beliefs have been handed down in various cultures.
In Denmark, an elder twig put in the mouth was traditionally thought to drive out evil spirits and thus could cure toothache. Also in Denmark, on Midsummer's Eve, if you were to stand under an elder, you could see the Elf-king and his host. A similar tradition existed in Scotland where it was said to happen on All Hallows or Samhain.
In England, it was thought that the elder tree could never be hit by lightning and that carrying the twigs of an elder could protect their bearer from rheumatism. Farmers used to protect their animals from evil by placing a cross made from elder on their cow-sheds and barns.
In some Slavic countries, such as Russia, it is thought that the tree had the power to ward off evil. In Sicily, it was claimed to have the power to ward off snakes, and so on.
Every summer, our neighbourhood had an elder hedge with divine, full blossoms, but it was completely cut down to develop a residential site. These days, they spray the stumps with powerful chemicals to prevent regrowth.
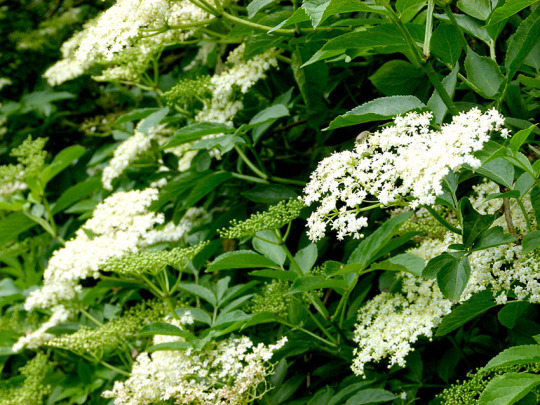
木にまつわる伝説・神話
伝説の樹木の神々 (22)
ヒルデモア-「エルダー・マザー」、ニワトコ (エルダー) の木の守り神
“真夏の夜、ニワトコの木の下に立つと、妖精の王とその一行を見ることができる。でも、妖精の国に流されないように気をつけて。
この木と木材は、妖精たちにとても珍重されている。だから、ありふれた家庭用品を作るのに使ってはいけない、特にゆりかごは厳禁だ。さもないと、赤ん坊は青黒く痣が付くまでつまんで痛めつけられる。薪を燃やしたり、家の中に持ち込んだりしてはいけない。これは非常に不吉で、悪魔がやってくるからだ。
エルダー・マザーは木を守っている。彼女は普段は優しいが、ニワトコの木に危害を加えると危険な存在になる。だから、ニワトコの木を切る前には、必ず許可を得ること。
『ニワトコのお母さま、私にあなたの薪をちょうだい。私が木に成長したら、私の薪も差し上げます』と、3回唱えなければならない。”
ブリテン諸島の妖精と民間伝承より
エルダー・マザーはニワトコ(エルダー)の木の守り神であると考えられており、イギリスやスカンジナビアの各地では最近まで、ニワトコの木から木材を取るにはまずエルダー・マザーに許可を得なければならず、さもなければ木こりに不運が降りかかると言われていた。その精霊は、まず許可を得なければ、ニワトコの木で建物を建てた人に取り憑いたり、苦しめたりすると言われている。
デンマークでは、ヒルデモア(「ニワトコの母」)またはヒルデキンデ(「ニワトコの女」)は、ニワトコ(エルダー)の木に住む木の妖精やドライアドのような精霊である。
このほかにも、さまざまな文化圏で似たような信仰が受け継がれている:
デンマークでは伝統的に、ニワトコの小枝を口に入れると悪霊が追い出され、歯痛が治ると考えられてきた。またデンマークでは、夏至祭の夜にニワトコの下に立つと、エルフの王とその群れが見えるとされていた。スコットランドにも同様の伝統があり、万聖節(All Hallows)またはサウィン祭(Samhain)に起こると言われていた。
英国では、ニワトコの木は雷に打たれることがなく、ニワトコの小枝を持っているとリューマチから身を守れると考えられていた。農家では、ニワトコで作った十字架を牛小屋や納屋に置くことで、家畜を悪魔から守っていた。
ロシアなどのスラブ諸国では、この木には魔除けの力があると考えられていた。シチリアでは、蛇を追い払う力があるとされていたなどなど…。
毎年夏になると、近所にニワトコの生け垣があり、神々しいほどの満開の花を咲かせていたが、宅地開発のために完全に切り倒されてしまった。最近では、再生を防止するため、切り株に強力な化学薬品を撒くらしい。
#trees#tree legend#tree myth#elder mother#hyldemoer#elder wood#elder trees#legend#folklore#mythology#all hallows#samhain#fairy#fairy tree#nature#art
99 notes
·
View notes
Text

Hanazono Shrine, Shinjuku, Tokyo / 23 Nov. 2014
現像が追いつかないので昔の写真。
おでんの季節やね。
日当たりのいい南向きの庭に柿の木が2本あって毎年1月頃になると熟れ切って落ちる寸前の柔らかくなった果実をメジロやヒヨドリが食べに来てパーティーになっていた空き家がとうとう取り壊しで更地に、残念だ。そのブロックは残り1軒、まだ在住されている家があるけど周りは駐車場か更地になっており、まぁ不動産が押さえているのだろうね。マンション建設施工待ちといったところだ。近隣にゴルフ練習場、フィットネス、イオンなどあり環七と目黒通りから少し奥へ入って平穏で最寄り駅は学芸大、絶好の立地だ。
25 notes
·
View notes
Text
ガステーブル給電方法の変更

山の中暮らしをしているので、薪を薪ストーブだけでなく風呂や調理の熱源にも利用出来れば、自給自足の理に適うし経済的でもある。ただ現実的には専用のカマドや風呂釜が必要となるし、それに必要な量の薪を集め常に保持するのは口で言うほど簡単ではない。冬場の薪ストーブ用だけでも薪狩りは重労働なのに、独り暮らしで自給農もしながらそれを行うなら時間や体力をさらに酷使することになる。毎日そういう暮らしでも苦にならない人はやったらいいと思うけど、短時間での湯沸かしや温調制御の利いた温水シャワーの便利さ、快適さを知ってしまった身としては、それを放棄してまで熱源の自給には拘れないと言うのが正直なところだ。
そんなわけで、うちでは熱源としてガスも使っている。さすがに都市ガスは来ないが、LPGはこんな僻地でも供給される。
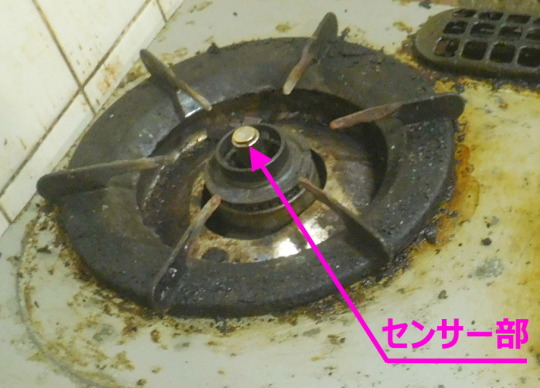
キッチンのガステーブルは移住時に中古品を入手し、各所劣化しながらもだましだまし使ってきたのだけど、先日片側のコンロが燃焼維持できなくなった。状況からみて原因は中央部にあるSiセンサー部の故障と見られる。内部構造を確認するとコネクターで繋がっているだけなので、部品さえ手に入れば自分で容易に交換できるのだが、五徳なんかと違いこの部品は一般向けに販売されない。安全機能に関わる部分だからと言うのが建前なのだろうけど、メーカーに送って部品交換して貰えばそれだけで何万円と掛かってしまうので現実的でない。コンロが一箇所だけだとかなり不便だし、全体的な劣化も相当進んでいるので丸ごと買い換えを決断した。
とは言え、ガステーブルは安い物ではないので、今回もオークションサイトやフリマサイトで中古品を探すが、そうすぐには都合の良い物は出品されない。じっくり腰を据えて長期戦で臨めばいずれ妥当な物が手に入るだろうけど、それまで不便な状態が続くのが許容できないので、断腸の思いで新品入手することになった(痛)。

家庭用のガステーブルは2008年からSiセンサー搭載が義務づけられていて、天ぷら油の過加熱や消し忘れが原因の火災防止には大きく貢献しているようだが、調理の種類によっては邪魔な機能だったり、今回のようにセンサーが壊れればまったく燃焼させることが出来なくなってしまうというデメリットがある。
またこのセンサーは電気で機能させているのでコンロ使用時には常に給電する必要がある。今まで使っていたガステーブルは単1乾電池×2個で給電するタイプだったが、センサーの消費電力が大きいためか割と頻繁に電池交換が必要だった。そして届いた新品のガステーブルは、何と単3乾電池×2個使用タイプ。センサーの消費電力が同等ならこれまでよりさらに頻繁に電池交換するハメになるだろう(怒)。乾電池って再利用も出来ないし、簡単に捨てられないし、液漏れとかするから嫌いなんだよね。
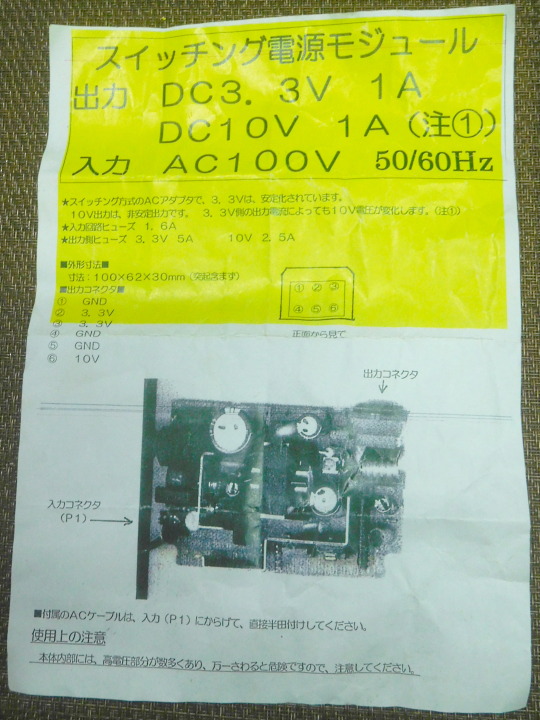
これまでも何とかしたいと思いつつ先送りしていたが、今回ガステーブルを交換したのは良い機会なので、この給電方法を変更してやることにした。具体的には昔秋葉原で買ったスイッチング電源モジュールを発掘したので、これを使いAC100Vを乾電池と同等の直流電圧に変換して供給する。ちなみにこのモジュール、袋に300円の値札が付いていた。安かったからとりあえず買っておいたのだろうね(忘)。
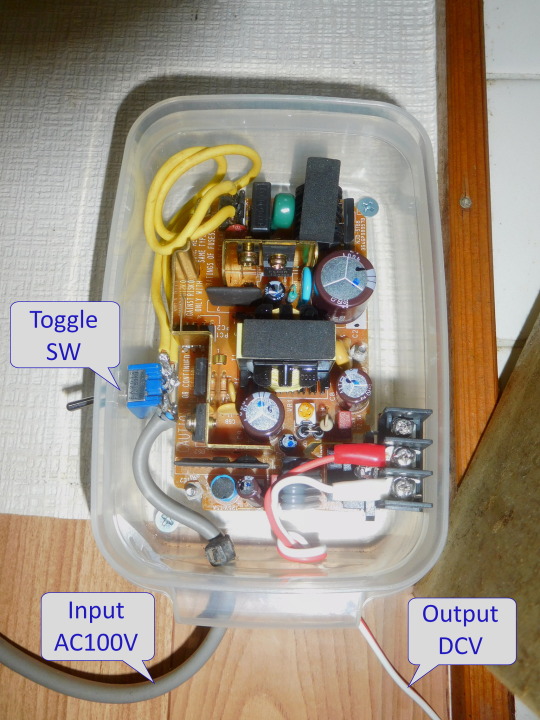
電気的絶縁性の高いポリプロピレン製のタッパー容器を筐体にし、3mmのボルトナットを使ってモジュール基盤を少し浮かせた状態でその中に固定する。入力側は壁のACコンセントからケーブルを引いてくるが、プラグ抜き差しによるON-OFFがやりにくい位置にあるので、トグルスイッチ経由で基盤に配線する(ハンダづけ)。出力側端子は独特の形状だったが、たまたま上手く填る脚付き端子台があったのでそれを利用して被覆電線を接続した。部品を一通り接続したらビスを使って筐体を壁に固定する。もろもろ邪魔にならないよう床から1.8mの位置とした。

出力電圧をチェックすると開路状態で約3.4V。最大開路電圧の規定はアルカリ乾電池で1.68V(2本直列で3.36V)、マンガン乾電池で1.73V(2本直列で3.46V)なので問題無しと判断。
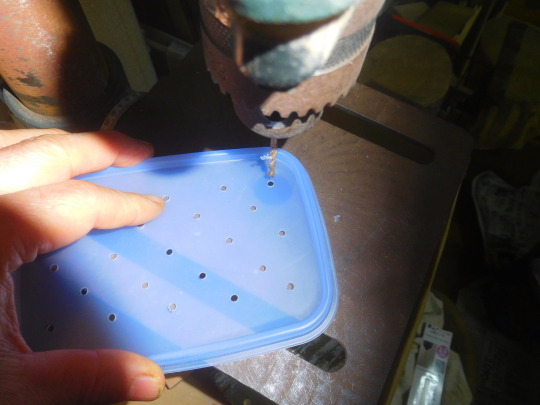
スイッチング電源は電力変換効率が高いので発熱は多くないと思うが、念のため筐体蓋に放熱用の穴を開けておく。ホコリや虫などが入ると不具合の原因になる為、穴径は小さめで。
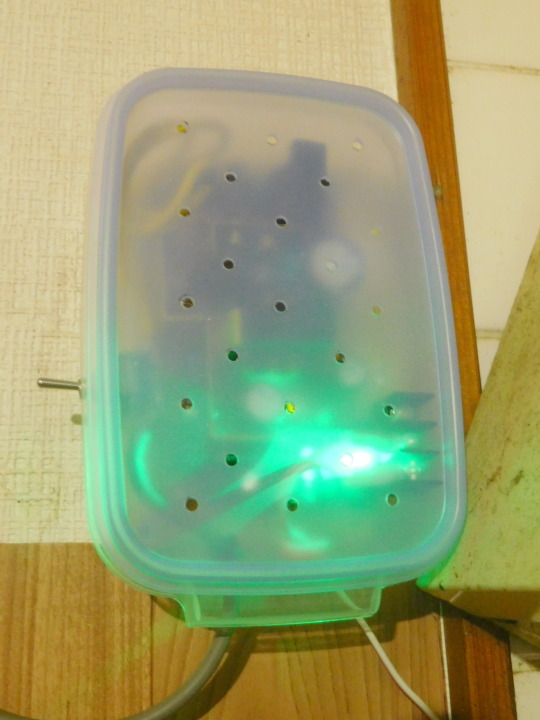
仕様の順電圧値が丁度良い感じの緑色LEDがあったので出力端子間に挟んでみた。筐体蓋を取り付けた状態でもその光は透過し、通電状態が確認出来る。

電源については順当に用意できたが、肝となるのはこの先。ガステーブル自体には手を加えずに製作した電源から給電してやりたいのよ。いろいろ模索したが、最終的には電源から配線したダミー電池をガステーブルの電池ボックスに填める方法で行くことにした。
ダミー電池は、一段小さな規格の乾電池を流用する為の「電池スペーサー」を利用して作成する。これにもいろいろなタイプがあるが、金属の電極板が付いている物を使うと便利だ。電源と繋がる電線をそれぞれ極に対応する電極板に接続する。ハンダづけしても良いが、電極板の材質によっては付かない場合もあるのでその場合はひと工夫必要となる。私が入手した電池スペーサーは電極板を外側からはめ込んでいるタイプだったので、その穴に電線端を噛ましてはめ込み直したら圧着端子のようにしっかりと固定できたのでそれで良しとした。
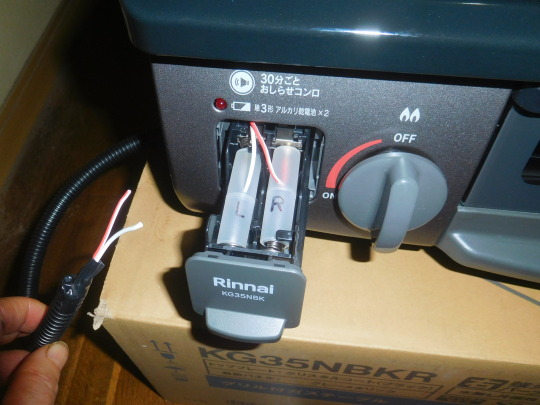
電池ボックスの構造をよく観察し、直列乾電池の両端になる接点にそれぞれ対応する極性の電極板が当たるようにダミー電池をはめ込む。向きを間違えると華麗にショートするので要注意である(後日対策済/後述の追記参照)。電線は電池ボックスの内側から下方に引き抜く。ガステーブルの下面はガラ空きで蓋などないので取り回しは容易だ。ただ調理で使っているうちに油や汁が飛んで電線を汚しそうなので、ガスレンジに近い場所は保護の為樹脂製の可とう電線管を通すことにした。
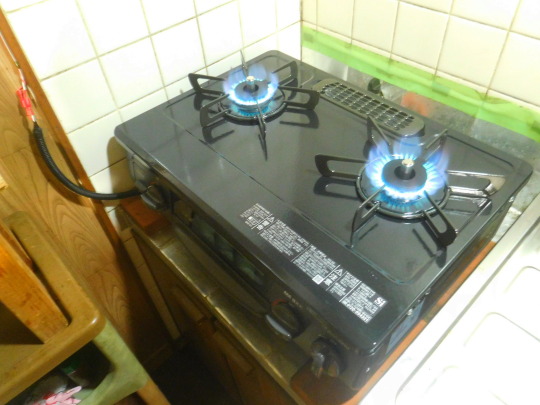
掃除等でガステーブルを移動することもあるだろうから、電線は途中で差込型端子を使って接続し、着脱容易にした。全てが繋がった状態になったので着火・燃焼を試すが問題無し。新品のガステーブルは数十年ぶりに購入したが、やっぱり気持ちが良いね!。懐は痛いけど。
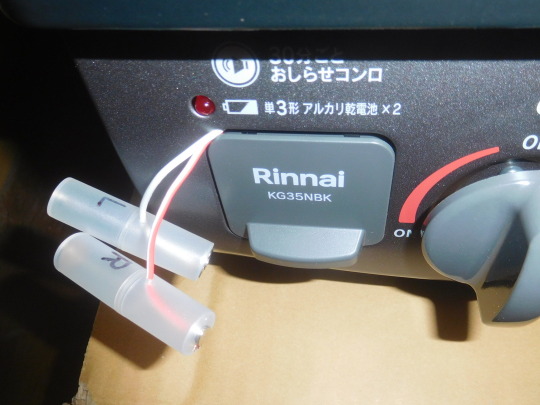
ちなみに停電時はスイッチング電源から給電されなくなるが、ダミー電池を一時的に外し、乾電池を電池ボックスに填めればガステーブルは使用できる。一方、ガス給湯器は停電時には動作不可なので風呂や温水シャワーは使えなくなってしまうが、そんな時でもガステーブルで湯を沸かしたり調理することが出来るのは意義が大きい。まあ停電なんてこの国では滅多に起きないが、以前この場所で3日程停電した時はなかなか大変だったからね~。
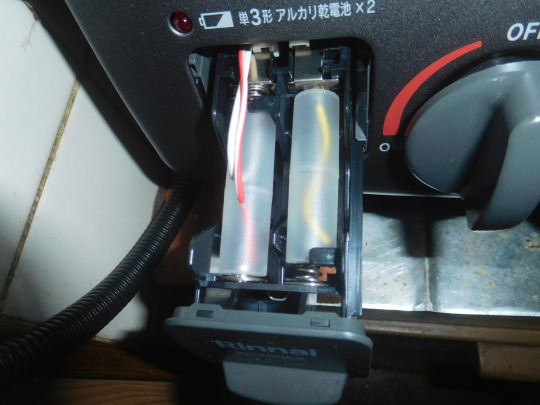
2024/02/04 追記:
後日、片方のダミー電池の両極にスイッチング電源からの配線を接続し、もう片方のダミー電池は両極を内部でバイパスするように変更した。これによりダミー電池の左右を入れ替えても動作するし、填める向きを間違えてもショートする危険性は無くなった(逆極性となり動作しないだけ)。初めからこうすればクールだったに(悔)。
#田舎#田舎暮らし#自給自足#工作#プロパンガス#ガステーブル#ガスコンロ#電源装置#乾電池#電池スペーサー#自作#電気#エネルギー#配線#センサー#アイデア#countryside#rural life#self sufficiency#DIY#LPG#gas table#power supply#dry battery#dummy battery#self-made#wiring#electricity#energy#sensor
12 notes
·
View notes
Text

House in Shukugawa
ミニマルな空間と美しい曲線が生む 優しく包容力のある住まい
The minimalist space and beautiful curves create a tender and inclusive home
夙川の家は兵庫県西宮市に位置し、四方を2階建て隣家に囲まれた旗竿型のコンパクトな敷地にあります。
プライバシーの観点から外側に開くことが難しい敷地条件であったため、内側にクライアントのための独立した世界をつくることを目指しました。
“大きな気積をもったドーム”と“適度に求心性のある平面”によって空間に包容力を持たせることで、閉じた箱の中でも窮屈さを感じることなく、美しい緑や光を愛でながら心地良く過ごせる住まいを計画しました。
“House in Shukugawa” is located in Nishinomiya City, Hyogo Prefecture, on a compact flagpole-shaped lot surrounded on all sides by two-story neighboring houses.
The site conditions made it difficult to open the house to the outside for privacy reasons, so we aimed to create an independent world for the client on the inside.
The "moderately centripetal plane" and the "dome with a large volume" give the space an inclusive feeling, so that even in a closed box, the client does not feel cramped, but can enjoy the beautiful greenery and light while living comfortably. The house was designed to be comfortable while loving beautiful greenery and light, without feeling cramped in a closed box.
-
⚪︎ロケーション
立地は兵庫県西宮市。周辺は自然が豊かで古くからの邸宅街が広がる夙川沿岸の閑静なエリア。地価が高く坪単価も比較的高いため、土地が細分化され密集している地域も多くみられる。 敷地はそのような地域の旗竿型のコンパクトな土地であり、四方を2階建て隣家に囲まれた窮屈な印象があった。クライアントは、周辺環境の良さと幼い頃から慣れ親しんだ地域であるという点を重視しこの土地を購入された。
⚪︎要望
クライアントから伺った理想の住環境や要望は、次の5つに整理できる。
自然とのつながり(緑、光、風、四季を感じれること)
プライバシーを確保しつつhyggeを大切にできること(hygge:デンマーク語で「居心地がいい空間」や「楽しい時間」をさす言葉)
陰翳礼讃の精神で光や陰翳を繊細に感じられること、照明計画も同様に均一な明かりではなく変化や緩急があること
全体に繋がりがあり、用途に合わせて空間ボリュームが多様に調整されていること
タイムレスで普遍性のあるデザイン
⚪︎デザインコンセプト
プライバシーの観点から外側に開くことが難しい敷地条件であったため、内側にクライアントのための独立した世界をつくることを目指した。共有していただいた好みのインテリアイメージにはヨーロッパの空気感を感じるものが多く、意匠にもそれらの要素を取り入れることにした。
まず敷地に対して可能な限り大きく建物のフットプリントを設定し、外に閉じた箱型の計画とした。内部でも自然や四季を感じ取れるよう、比較的採光が確保しやすい北側の角に中庭を配置。その周りにリビングダイニングやキッチンなどのアクティブスペースを設けた。寝室や浴室といった個人の休息スペースは、必要最小限の大きさにして2階に配置した。
この住まいの最大の特徴であるホールは、外に閉じた住まいの中で窮屈さを感じることなく、家族や親しい人達と親密な時間を過ごせる空間を目指したものである。適度に求心性のある平面が団欒を生み、ドームの大きな気積により人が集まっても居心地の良さを担保できる。暮らしを受け止める包容力のある空間となっている。
さらに完全にプライベートな空間である2階に対して、1階は住宅でありながらセミパブリックな空気感を持たせることで、狭い箱の中に変化と奥行きを生み出そうとしている。床のタイル仕上げ、路地のテラス席のようなダイニングテーブル、吹き抜けに突き出したバルコニーのような踊り場、ドームとシンボリックなトップライトが醸し出す少し厳かな雰囲気、などの要素が相まって1階の空気感をつくり出している。
採光については、単に明るいことだけではなく相対的に明るさを感じられることも重要である。ホールの開口部は最小限として全体の照度を下げつつ、中庭に落ちる光が最大限美しく感じられるように明るさの序列を整理した。また壁天井の仕上げは淡い赤褐色の漆喰塗りに統一することで、明るさを増幅させながら光の暖かさも感じられるようにした。
空間操作としては、中庭外壁隅部のR加工、シームレスな左官仕上げとしたドーム天井、ドームと対照的に低く抑えた1階天井高などが距離感の錯覚を起こし、コンパクトな空間に視覚的な広がりをもたらしている。
⚪︎構造計画
木造軸組構法の構造材には、強度が高いことで知られる高知県産の土佐材を使用。上部躯体には土佐杉、土台にはより強度や耐久性の高い土佐桧を用いた。工務店が高知県から直接仕入れるこだわりの材であり、安定した品質の確保とコスト削減につながっている。
⚪︎造園計画
この住まいにおける重要な要素である中庭は、光や風を映し出す雑木による設え。苔やシダなどの下草から景石や中高木まで、複数のレイヤーを重ね、コンパクトでありながらも奥行きのある風景をつくり出している。またコンパクトな分植物と人との距離が近く、天候や四季の移ろいを生活の中で身近に感じ取ることができる。石畳となっているため、気候の良い時期は気軽に外へ出て軽食を取るなど、テラスのような使い方も可能。草木を愛でる豊かさを生活に取り入れてもらえることを目指した。
敷地のアプローチ部分には錆御影石を乱張りし、大胆にも室内の玄関土間まで引き込んで連続させている。隣地に挟まれた狭い通路であるため、訪れる人に奥への期待感を抱かせるような手の込んだ仕上げとした。また石敷きを採用することにより来訪者の意識が足元に向かい、ホール吹抜けの開放感を演出する一助となっている。
⚪︎照明計画
ベース照明は、明るすぎず器具自体の存在感を極力感じさせない配置を心掛けた。特に中庭の植栽を引き立てる照明は、月明かりのように高い位置から照射することで、ガラスへの映り込みを防止しつつ、植物の自然な美しさを表現できるよう配慮している。ホールについても、空間の抽象度を損なわないために、エアコンのニッチ内にアッパーライトを仕込み、天井面に器具が露出することを避けた。
対して、人を迎え入れたり留まらせる場(玄関、ダイニング、リビング、トイレ)には、質感のある存在感をもった照明を配置し、インテリアに寄与するとともに空間のアクセントとしている。
⚪︎室内環境
居心地のよい空間をつくるためには快適な温熱環境も不可欠である。建物全体がコンパクト且つ緩やかに繋がっているため、冬季は1階ホールとキッチンに設置した床暖房によって、効率よく建物全体を温めることができる。壁天井には全体を通して漆喰(マーブルフィール)による左官仕上げを採用し、建物自体の調湿性能を高めている。
換気設備は「第1種換気※1」を採用。温度交換効率92%の全熱交換型換気ファン(オンダレス)により、給排気の際に室内の温度と湿度を損なうことなく換気を行うことができるため、快適で冷暖房負荷の削減に繋がる。CO2濃度や湿度をセンサーにより検知し、自動で換気量を増やす仕組みも取り入れている。
また断熱材は、一般的なボードタイプよりも気密性が高く、透湿性に優れた木造用の吹き付けタイプを使用。サッシはLow-E複層ガラス+アルゴンガス充填で断熱性を高めた。
※1「第1種換気」..給気、排気ともに機械換気装置によって行う換気方法
⚪︎まとめ
近隣住宅が密集する環境の中で、周囲を隔てて内部空間を切り離すことで、住み手のための世界を築くことができた。仕事で毎日を忙しく過ごすクライアントだが、ここでの時間は、仕事を忘れ、好きなものに囲まれ、家族や友人たちと心から安らげる時を過ごしてほしい。心身共に癒やされるような家での日常が、日々の活力となるように。この住まいがそんな生活を支える器になることを願っている。
⚪︎建物概要
家族構成 |夫婦
延床面積 |70.10㎡
建築面積 |42.56㎡
1階床面積|39.59㎡
2階床面積|30.51㎡
所在地 |兵庫県西宮市
用途地域 |22条区域
構造規模 |木造2階建て
外部仕上 |外壁:小波ガルバリウム鋼板貼り、ジョリパッド吹付
内部仕上 |床:タイル貼、複合フローリング貼
壁:マーブルフィール塗装仕上
天井:マーブルフィール塗装仕上
設計期間|2022年11月~2023年7月
工事期間|2023年8月~2024年3月
基本設計・実施設計・現場監理|
arbol 堤 庸策 + アシタカ建築設計室 加藤 鷹
施工 |株式会社稔工務店
造園 |荻野景観設計株式会社
照明 |大光電機株式会社 花井 架津彦
空調 |ジェイベック株式会社 高田 英克
家具制作|ダイニングテーブル、ソファ:wood work olior.
ダイニングチェア:tenon
インテリアスタイリング|raum
撮影 |下村写真事務所 下村 康典 、加藤 鷹
資金計画・土地探し・住宅ローン選び|株式会社ハウス・ブリッジ
テキスト|加藤 鷹
-
House in Shukugawa
⚪︎Positioning the land as the background
Located in Nishinomiya City, Hyogo Prefecture, the surroundings along the Shukugawa River are quiet, with abundant nature and a long-established residential area. Due to the high value of land and the relatively high unit price per tsubo, there are many areas where land is densely subdivided into smaller lots.
The site was a compact, flagpole-shaped lot surrounded on all sides by two-story neighboring houses. These conditions were by no means good. However, the client purchased the lot because of its good surrounding environment and the fact that it was in an area that he had grown familiar with since childhood.
⚪︎Requests
The ideal living conditions and requests we recieved from the client can be organized into the following five categories.
To be able to feel nature (greenery, light, wind) even inside the house
To be able to value "hygge" (Danish word meaning "comfortable space" or "enjoyable time") while ensuring privacy
To be able to feel light and shade sensitively in the spirit of " In Praise of Shadows(Yin-Ei Raisan)" and the same goes for the lighting design
The entire space is connected and the spatial volume is adjusted in a variety of uses
Timeless design that can be cherished for a long time
Based on these themes and the site conditions, the architectural form was studied.
⚪︎Design concept
The site conditions made it difficult to open the house to the outside for privacy reasons, so we aimed to create an independent world within the house in line with the client's preferences. Many of the interior images they shared with us had a European feel, and we decided to incorporate these elements into the design.
First, the footprint of the building was set as large as possible in relation to the site, and it was designed to be boxy and closed to the outside. To allow the interior to experience nature and the four seasons, a courtyard was placed in the north corner, where it is relatively easy to secure lighting. The hall (living and dining room), kitchen, and other active spaces are located around the courtyard. Rooms for individual rest, such as bedrooms and bathrooms, were kept to the minimum necessary size and placed on the second floor. (The storage furniture in the bedroom is movable in order to accommodate changes in usage.)
The hall, the most distinctive feature of this house, was intended to be a space that gently envelops time with family and close friends without feeling cramped in a house closed to the outside. The hall has a moderately centripetal plane that creates a sense of harmony, and a large dome-shaped volume that ensures a cozy atmosphere even when people gather together, giving the space a sense of inclusiveness.
In contrast to the completely private space on the second floor, the first floor has a semi-public atmosphere even though it is a house, creating a sense of change and depth within the narrow box. The tiled floor, the dining table that resembles a terrace in an alley, the balcony-like landing that protrudes into the atrium, and the slightly austere atmosphere created by the dome and symbolic top light all work together to create the atmosphere of the ground floor.
In terms of lighting, it is important not only to have brightness, but also to have a sense of relative brightness. While minimizing the openings in the hall to lower the overall illumination level, we organized the sequence of brightness so that the light falling on the courtyard would be perceived as beautiful as possible. The walls and ceiling are finished in a uniform light reddish-brown plaster, which allows the warmth of the light to be felt while amplifying the brightness of the space.
In terms of spatial manipulation, the soft curvature of the outer courtyard wall corners, the seamless plastered dome ceiling, and the low ceiling height of the first floor in contrast to the dome create the illusion of distance and visual expansion in a compact space.
⚪︎Interior Environment
A comfortable thermal environment is also essential for creating a cozy space. As the entire building is compact and gently connected, the volume can be efficiently heated in winter by floor heating installed in the ground-floor hall and kitchen. The walls and ceilings are plastered (with a Marble Feel) throughout to enhance the building's own humidity control.
The ventilation system is "Class 1 Ventilation*1. The ventilation system uses a total heat exchange type ventilation fan (ondaless) with a temperature exchange efficiency of 92%, which allows ventilation without compromising indoor temperature and humidity during air supply and exhaust, resulting in comfort and reduced heating and cooling loads.
The insulation is of the sprayed wooden type, which is more airtight and has better moisture permeability than ordinary board-type insulation. Low-E double-glazing glass with an argon gas filling are used to enhance thermal insulation.
*1 "Type 1 Ventilation". A ventilation method in which both air supply and exhaust are done by a mechanical ventilator.
⚪︎Structural Planning
Tosa wood from Kochi Prefecture known for its high strength, were used for the structural members of the wooden frame. Tosa cedar was used for the upper frame, and Tosa cypress was used for the foundation because of its higher strength and durability. The construction company purchased these materials directly from Kochi Prefecture, ensuring stable quality and reducing costs.
⚪︎Landscaping plan
The courtyard, an important element of the house, is designed with a mix of trees that reflect the light and wind. Multiple layers, from undergrowth such as moss and ferns to landscape stones and medium height trees, create a compact yet deep landscape. The compactness of the space also means that the plants are close to people, allowing the users to feel the weather and the changing seasons in their daily lives. The cobblestone pavement enables the use of a terrace-like space, where one can casually step outside for a light meal when the weather is nice. We aimed to bring the richness of loving plants and trees into people's lives.
The approach to the site is made up of tan-brown granite, which is boldly pulled into the entrance floor of the house to create a continuous line. Since it is a narrow passageway between neighboring properties, we created an elaborate finish to give visitors a sense of anticipation of what lies ahead. The use of stone paving also directs visitors' attention to their feet, helping to create a sense of openness in the hall atrium.
⚪︎Lighting Plan
The base lighting is not too bright, and the presence of the fixtures themselves is minimized as much as possible. In particular, the lighting that enhances the plants in the courtyard illuminates from a high position, like moonlight, to prevent reflections on the glass and to express the natural beauty of the plants. In the hall, lights were installed in the air conditioner niche avoiding the exposure of fixtures on the ceiling surface, so as not to spoil the abstractness of the space.
On the other hand, at the place where people are welcomed in or stay (entrance, dining room, living room, and restroom), lighting with a textured presence is placed to contribute to the interior design and accentuate the space.
⚪︎Summary
In an environment where neighboring houses are densely packed, we were able to build a world for the residents by separating the interior spaces from their surroundings. The client spends his busy days at work, but during his time here, he wants to forget his work, surround himself with his favorite things, and spend truly restful moments with his family and friends. We hope that daily life in a house that heals both body and soul will be a source of daily vitality. We hope that this home will be a vessel to support such a lifestyle.
⚪︎Property Information
Client|Couple
Total floor area|70.10m2
Building area|42.56m2
1floor area|39.59m2
2floor area|30.51m2
Location|Nishinomiya-shi, Hyogo, Japan
Zoning|Article 22 zone
Structure|Wooden 2 stories
Exterior|Galvalume steel sheet, sprayed with Jolipad
Interior|Floor: Tile flooring, composite flooring
Walls: Marble Feel paint finish
Ceiling: Marble Feel paint finish
Design Period|November 2022 - July 2023
Construction Period|August 2023 - March 2024
Basic Design/Execution Design/Site Supervision| Yosaku Tsutsumi, arbol + O Kato, Ashitaka Architect Atelier
Construction| Minoru Construction Company
Landscaping|Ogino Landscape Design Co.
Lighting|Kazuhiko Hanai, Daiko Electric Co.
Air Conditioning|Hidekatsu Takada, Jbeck Co.
Dining table and sofa|wood work olior.
Dining chairs|tenon
Interior styling|raum
Photography|Yasunori Shimomura, Shimomura Photo Office (partly by O Kato)
Financial planning, land search, mortgage selection|House-Bridge Co.
Text | O Kato
#architecture#architectdesign#design#インテリア#インテリアデザイン#buildings#furniture#home & lifestyle#interiors#夙川の家#住宅#住宅設計#建築#アシタカ建築設計室#空間デザイン#住まい#Ashitaka Architect Atelier
8 notes
·
View notes
Photo

GW長いおやすみ。 たまには、のんびりと。 いとこが遊びに来てて とても楽しい毎日。 #タラちゃん #タラちゃんですゥ #可愛い #毎日ごはん #ごはん記録 #晩御飯の記録 #美味しいもの大好き #美味しい料理 #お庭のある暮らし #越後姫 #いちご大好き #いちご栽培 #美味い酒 #美味い飯 #うぃずやっちゃん #晩御飯の献立 #つくってみた #記録垢 #毎日ごはん #日常料理 #美味しすぎる (Niigata-City Japan) https://www.instagram.com/p/CdE9c3FPjjHJNa7NmDd9HapeCGJw3iMc45JzHY0/?igshid=NGJjMDIxMWI=
#タラちゃん#タラちゃんですゥ#可愛い#毎日ごはん#ごはん記録#晩御飯の記録#美味しいもの大好き#美味しい料理#お庭のある暮らし#越後姫#いちご大好き#いちご栽培#美味い酒#美味い飯#うぃずやっちゃん#晩御飯の献立#つくってみた#記録垢#日常料理#美味しすぎる
0 notes


