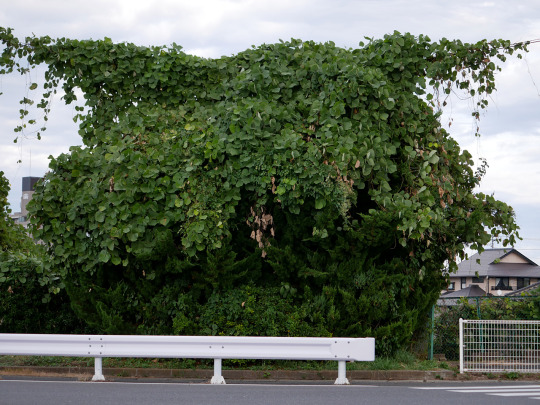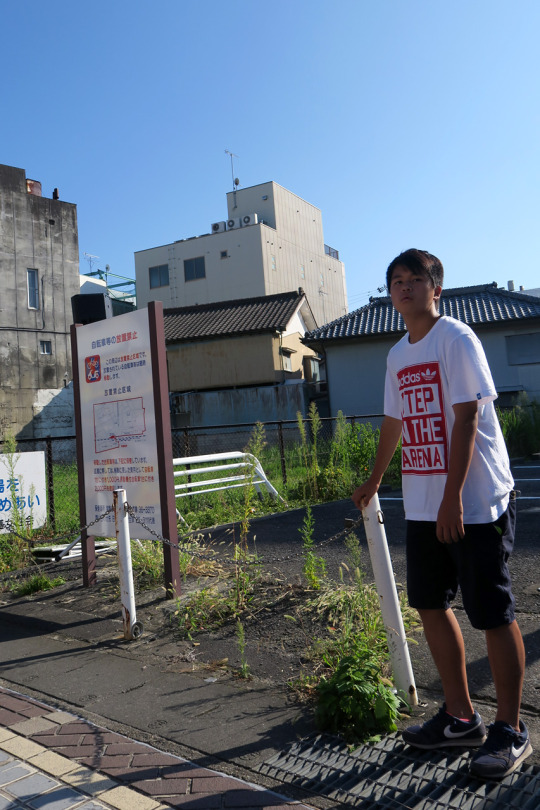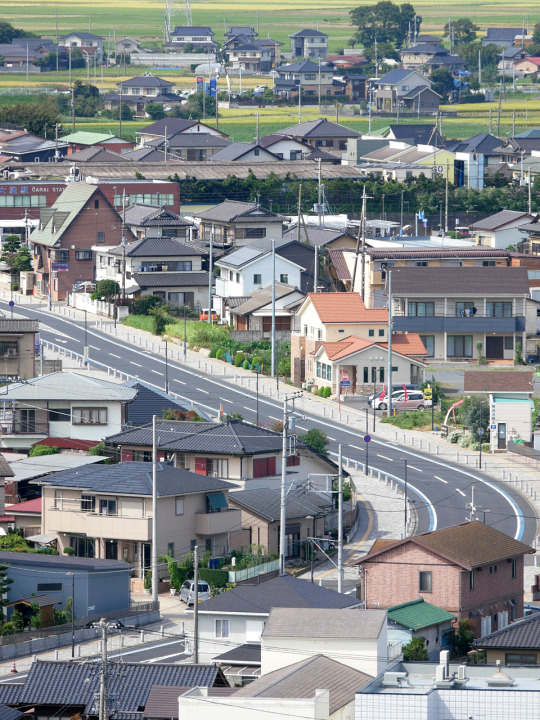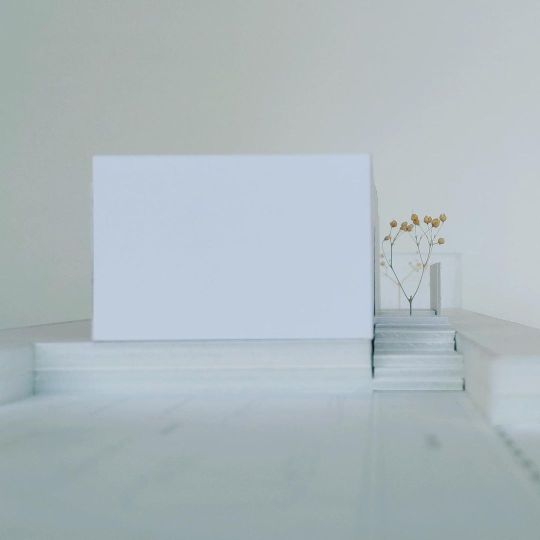#住宅
Text
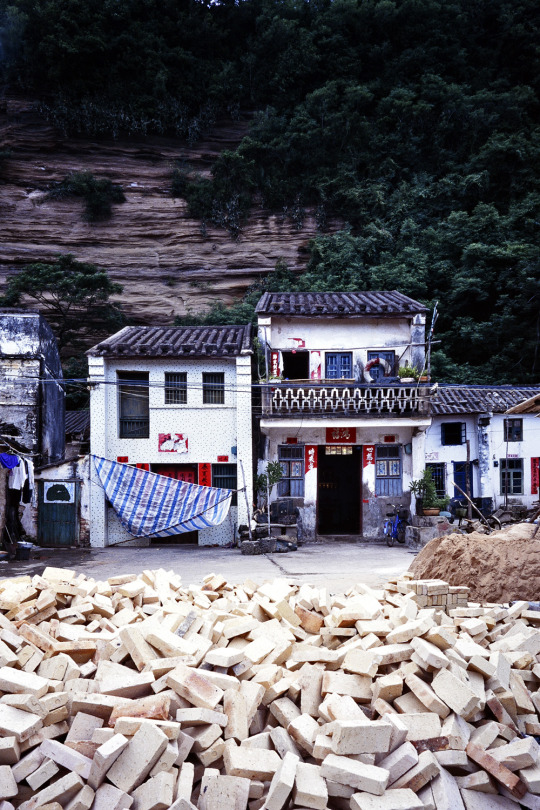
Weizhou Island, 2000
Weizhou Island, beihai, Guangxi, China.
中国 広西 北海市 涠洲岛
Photography by Michitaka Kurata
#china#guangxi#beihai#weizhou#weizhoudao#weizhou island#housing#house#retro#retro house#photography#color film#reversal film#slide film#35mm film#fujifilm#2000#中国#広西#北海市#涠洲岛#ウェイジョウトウ#レトロ建築#住宅#住宅様式#カラーフィルム#リバーサルフィルム#スライドフィルム#カラーポジ#カラー写真
141 notes
·
View notes
Text

House in Shukugawa
ミニマルな空間と美しい曲線が生む 優しく包容力のある住まい
The minimalist space and beautiful curves create a tender and inclusive home
夙川の家は兵庫県西宮市に位置し、四方を2階建て隣家に囲まれた旗竿型のコンパクトな敷地にあります。
プライバシーの観点から外側に開くことが難しい敷地条件であったため、内側にクライアントのための独立した世界をつくることを目指しました。
“大きな気積をもったドーム”と“適度に求心性のある平面”によって空間に包容力を持たせることで、閉じた箱の中でも窮屈さを感じることなく、美しい緑や光を愛でながら心地良く過ごせる住まいを計画しました。
“House in Shukugawa” is located in Nishinomiya City, Hyogo Prefecture, on a compact flagpole-shaped lot surrounded on all sides by two-story neighboring houses.
The site conditions made it difficult to open the house to the outside for privacy reasons, so we aimed to create an independent world for the client on the inside.
The "moderately centripetal plane" and the "dome with a large volume" give the space an inclusive feeling, so that even in a closed box, the client does not feel cramped, but can enjoy the beautiful greenery and light while living comfortably. The house was designed to be comfortable while loving beautiful greenery and light, without feeling cramped in a closed box.
-
⚪︎ロケーション
立地は兵庫県西宮市。周辺は自然が豊かで古くからの邸宅街が広がる夙川沿岸の閑静なエリア。地価が高く坪単価も比較的高いため、土地が細分化され密集している地域も多くみられる。 敷地はそのような地域の旗竿型のコンパクトな土地であり、四方を2階建て隣家に囲まれた窮屈な印象があった。クライアントは、周辺環境の良さと幼い頃から慣れ親しんだ地域であるという点を重視しこの土地を購入された。
⚪︎要望
クライアントから伺った理想の住環境や要望は、次の5つに整理できる。
自然とのつながり(緑、光、風、四季を感じれること)
プライバシーを確保しつつhyggeを大切にできること(hygge:デンマーク語で「居心地がいい空間」や「楽しい時間」をさす言葉)
陰翳礼讃の精神で光や陰翳を繊細に感じられること、照明計画にも変化や緩急があること
空間の多様性、ボリュームのメリハリ
普遍性のあるデザイン
⚪︎デザインコンセプト
プライバシーの観点から外側に開くことが難しい敷地条件であったため、内側にクライアントのための独立した世界をつくることを目指した。共有していただいた好みのインテリアイメージにはヨーロッパの空気感を感じるものが多く、意匠にもそれらの要素を取り入れることにした。
まず敷地に対して可能な限り大きく建物のフットプリントを設定し、外に閉じた箱型の計画とした。内部でも自然や四季を感じ取れるよう、比較的採光が確保しやすい北側の角に���庭を配置。その周りにリビングダイニングやキッチンなどのアクティブスペースを設けた。寝室や浴室といった個人の休息スペースは、必要最小限の大きさにして2階に配置した。
この住まいの最大の特徴であるホールは、外に閉じた住まいの中で窮屈さを感じることなく、家族や親しい人達と親密な時間を過ごせる空間を目指したものである。適度に求心性のある平面が団欒を生み、ドームの大きな気積により人が集まっても居心地の良さを担保できる。暮らしを受け止める包容力のある空間となっている。
さらに完全にプライベートな空間である2階に対して、1階は住宅でありながらセミパブリックな空気感を持たせることで、狭い箱の中に変化と奥行きを生み出そうとしている。床のタイル仕上げ、路地のテラス席のようなダイニングテーブル、吹き抜けに突き出したバルコニーのような踊り場、ドームとシンボリックなトップライトが醸し出す少し厳かな雰囲気、などの要素が相まって1階の空気感をつくり出している。
採光については、単に明るいことだけではなく相対的に明るさを感じられることも重要である。ホールの開口部は最小限として全体の照度を下げつつ、中庭に落ちる光が最大限美しく感じられるように明るさの序列を整理した。また壁天井の仕上げは淡い赤褐色の漆喰塗りに統一することで、明るさを増幅させながら光の暖かさも感じられるようにした。
空間操作としては、中庭外壁隅部のR加工、シームレスな左官仕上げとしたドーム天井、ドームと対照的に低く抑えた1階天井高などが距離感の錯覚を起こし、コンパクトな空間に視覚的な広がりをもたらしている。
⚪︎構造計画
木造軸組構法の構造材には、強度が高いことで知られる高知県産の土佐材を使用。上部躯体には土佐杉、土台にはより強度や耐久性の高い土佐桧を用いた。工務店が高知県から直接仕入れるこだわりの材であり、安定した品質の確保とコスト削減につながっている。
⚪︎造園計画
この住まいにおける重要な要素である中庭は、光や風を映し出す雑木による設え。苔やシダなどの下草から景石や中高木まで、複数のレイヤーを重ね、コンパクトでありながらも奥行きのある風景をつくり出している。またコンパクトな分植物と人との距離が近く、天候や四季の移ろいを生活の中で身近に感じ取ることができる。石畳となっているため、気候の良い時期は気軽に外へ出て軽食を取るなど、テラスのような使い方も可能。草木を愛でる豊かさを生活に取り入れてもらえることを目指した。
敷地のアプローチ部分には錆御影石を乱張りし、大胆にも室内の玄関土間まで引き込んで連続させている。隣地に挟まれた狭い通路であるため、訪れる人に奥への期待感を抱かせるような手の込んだ仕上げとした。また石敷きを採用することにより来訪者の意識が足元に向かい、ホール吹抜けの開放感を演出する一助となっている。
⚪︎照明計画
ベース照明は、明るすぎず器具自体の存在感を極力感じさせない配置を心掛けた。特に中庭の植栽を引き立てる照明は、月明かりのように高い位置から照射することで、ガラスへの映り込みを防止しつつ、植物の自然な美しさを表現できるよう配慮している。ホールについても、空間の抽象度を損なわないために、エアコンのニッチ内にアッパーライトを仕込み、天井面に器具が露出することを避けた。
対して、人を迎え入れたり留まらせる場(玄関、ダイニング、リビング、トイレ)には、質感のある存在感をもった照明を配置し、インテリアに寄与するとともに空間のアクセントとしている。
⚪︎室内環境
居心地のよい空間をつくるためには快適な温熱環境も不可欠である。建物全体がコンパクト且つ緩やかに繋がっているため、冬季は1階ホールとキッチンに設置した床暖房によって、効率よく建物全体を温めることができる。壁天井には全体を通して漆喰(マーブルフィール)による左官仕上げを採用し、建物自体の調湿性能を高めている。
換気設備は「第1種換気※1」を採用。温度交換効率92%の全熱交換型換気ファン(オンダレス)により、給排気の際に室内の温度と湿度を損なうことなく換気を行うことができるため、快適で冷暖房負荷の削減に繋がる。CO2濃度や湿度をセンサーにより検知し、自動で換気量を増やす仕組みも取り入れている。
また断熱材は、一般的なボードタイプよりも気密性が高く、透湿性に優れた木造用の吹き付けタイプを使用。サッシはLow-E複層ガラス+アルゴンガス充填で断熱性を高めた。
※1「第1種換気」..給気、排気ともに機械換気装置によって行う換気方法
⚪︎まとめ
近隣住宅が密集する環境の中で、周囲を隔てて内部空間を切り離すことで、住み手のための世界を築くことができた。仕事で毎日を忙しく過ごすクライアントだが、ここでの時間は、仕事を忘れ、好きなものに囲まれ、家族や友人たちと心から安らげる時を過ごしてほしい。心身共に癒やされるような家での日常が、日々の活力となるように。この住まいがそんな生活を支える器になることを願っている。
⚪︎建物概要
家族構成 |夫婦
延床面積 |70.10㎡
建築面積 |42.56㎡
1階床面積|39.59㎡
2階床面積|30.51㎡
所在地 |兵庫県西宮市
用途地域 |22条区域
構造規模 |木造2階建て
外部仕上 |外壁:小波ガルバリウム鋼板貼り、ジョリパッド吹付
内部仕上 |床:タイル貼、複合フローリング貼
壁:マーブルフィール塗装仕上
天井:マーブルフィール塗装仕上
設計期間|2022年11月~2023年7月
工事期間|2023年8月~2024年3月
基本設計・実施設計・現場監理|
arbol 堤 庸策 + アシタカ建築設計室 加藤 鷹
施工 |株式会社稔工務店
造園 |荻野景観設計株式会社
照明 |大光電機株式会社 花井 架津彦
空調 |ジェイベック株式会社 高田 英克
家具制作|ダイニングテーブル、ソファ:wood work olior.
ダイニングチェア:tenon
インテリアスタイリング|raum
撮影 |下村写真事務所 下村 康典 、加藤 鷹
資金計画・土地探し・住宅ローン選び|株式会社ハウス・ブリッジ
テキスト|加藤 鷹
-
House in Shukugawa
⚪︎Positioning the land as the background
Located in Nishinomiya City, Hyogo Prefecture, the surroundings along the Shukugawa River are quiet, with abundant nature and a long-established residential area. Due to the high value of land and the relatively high unit price per tsubo, there are many areas where land is densely subdivided into smaller lots.
The site was a compact, flagpole-shaped lot surrounded on all sides by two-story neighboring houses. These conditions were by no means good. However, the client purchased the lot because of its good surrounding environment and the fact that it was in an area that he had grown familiar with since childhood.
⚪︎Requests
The ideal living conditions and requests we recieved from the client can be organized into the following five categories.
To be able to feel nature (greenery, light, wind) and the four seasons (change of time) even inside the house.
To be able to cherish hygge (Danish word meaning "comfortable space" or "enjoyable time") while ensuring privacy.
The spirit of "In Praise of Shadows" should be valued, and changes in shadows and ambient light should be sensed with subtlety. The lighting scheme should not be uniformly bright, but varied and gradual.
The entire space should be loosely connected, but with a variety of spatial volumes to suit different uses.
The design should have a universality that will allow the owner to enjoy the house, from the interior to the exterior, for a long time.
Based on these themes and the site conditions, the architectural form was studied.
⚪︎Design concept
The site conditions made it difficult to open the house to the outside for privacy reasons, so we aimed to create an independent world within the house in line with the client's preferences. Many of the interior images they shared with us had a European feel, and we decided to incorporate these elements into the design.
First, the footprint of the building was set as large as possible in relation to the site, and it was designed to be boxy and closed to the outside. To allow the interior to experience nature and the four seasons, a courtyard was placed in the north corner, where it is relatively easy to secure lighting. The hall (living and dining room), kitchen, and other active spaces are located around the courtyard. Rooms for individual rest, such as bedrooms and bathrooms, were kept to the minimum necessary size and placed on the second floor. (The storage furniture in the bedroom is movable in order to accommodate changes in usage.)
The hall, the most distinctive feature of this house, was intended to be a space that gently envelops time with family and close friends without feeling cramped in a house closed to the outside. The hall has a moderately centripetal plane that creates a sense of harmony, and a large dome-shaped volume that ensures a cozy atmosphere even when people gather together, giving the space a sense of inclusiveness.
In contrast to the completely private space on the second floor, the first floor has a semi-public atmosphere even though it is a house, creating a sense of change and depth within the narrow box. The tiled floor, the dining table that resembles a terrace in an alley, the balcony-like landing that protrudes into the atrium, and the slightly austere atmosphere created by the dome and symbolic top light all work together to create the atmosphere of the ground floor.
In terms of lighting, it is important not only to have brightness, but also to have a sense of relative brightness. While minimizing the openings in the hall to lower the overall illumination level, we organized the sequence of brightness so that the light falling on the courtyard would be perceived as beautiful as possible. The walls and ceiling are finished in a uniform light reddish-brown plaster, which allows the warmth of the light to be felt while amplifying the brightness of the space.
In terms of spatial manipulation, the soft curvature of the outer courtyard wall corners, the seamless plastered dome ceiling, and the low ceiling height of the first floor in contrast to the dome create the illusion of distance and visual expansion in a compact space.
⚪︎Interior Environment
A comfortable thermal environment is also essential for creating a cozy space. As the entire building is compact and gently connected, the volume can be efficiently heated in winter by floor heating installed in the ground-floor hall and kitchen. The walls and ceilings are plastered (with a Marble Feel) throughout to enhance the building's own humidity control.
The ventilation system is "Class 1 Ventilation*1. The ventilation system uses a total heat exchange type ventilation fan (ondaless) with a temperature exchange efficiency of 92%, which allows ventilation without compromising indoor temperature and humidity during air supply and exhaust, resulting in comfort and reduced heating and cooling loads.
The insulation is of the sprayed wooden type, which is more airtight and has better moisture permeability than ordinary board-type insulation. Low-E double-glazing glass with an argon gas filling are used to enhance thermal insulation.
*1 "Type 1 Ventilation". A ventilation method in which both air supply and exhaust are done by a mechanical ventilator.
⚪︎Structural Planning
Tosa wood from Kochi Prefecture known for its high strength, were used for the structural members of the wooden frame. Tosa cedar was used for the upper frame, and Tosa cypress was used for the foundation because of its higher strength and durability. The construction company purchased these materials directly from Kochi Prefecture, ensuring stable quality and reducing costs.
⚪︎Landscaping plan
The courtyard, an important element of the house, is designed with a mix of trees that reflect the light and wind. Multiple layers, from undergrowth such as moss and ferns to landscape stones and medium height trees, create a compact yet deep landscape. The compactness of the space also means that the plants are close to people, allowing the users to feel the weather and the changing seasons in their daily lives. The cobblestone pavement enables the use of a terrace-like space, where one can casually step outside for a light meal when the weather is nice. We aimed to bring the richness of loving plants and trees into people's lives.
The approach to the site is made up of tan-brown granite, which is boldly pulled into the entrance floor of the house to create a continuous line. Since it is a narrow passageway between neighboring properties, we created an elaborate finish to give visitors a sense of anticipation of what lies ahead. The use of stone paving also directs visitors' attention to their feet, helping to create a sense of openness in the hall atrium.
⚪︎Lighting Plan
The base lighting is not too bright, and the presence of the fixtures themselves is minimized as much as possible. In particular, the lighting that enhances the plants in the courtyard illuminates from a high position, like moonlight, to prevent reflections on the glass and to express the natural beauty of the plants. In the hall, lights were installed in the air conditioner niche avoiding the exposure of fixtures on the ceiling surface, so as not to spoil the abstractness of the space.
On the other hand, at the place where people are welcomed in or stay (entrance, dining room, living room, and restroom), lighting with a textured presence is placed to contribute to the interior design and accentuate the space.
⚪︎Summary
In an environment where neighboring houses are densely packed, we were able to build a world for the residents by separating the interior spaces from their surroundings. The client spends his busy days at work, but during his time here, he wants to forget his work, surround himself with his favorite things, and spend truly restful moments with his family and friends. We hope that daily life in a house that heals both body and soul will be a source of daily vitality. We hope that this home will be a vessel to support such a lifestyle.
⚪︎Property Information
Client|Couple
Total floor area|70.10m2
Building area|42.56m2
1floor area|39.59m2
2floor area|30.51m2
Location|Nishinomiya-shi, Hyogo, Japan
Zoning|Article 22 zone
Structure|Wooden 2 stories
Exterior|Galvalume steel sheet, sprayed with Jolipad
Interior|Floor: Tile flooring, composite flooring
Walls: Marble Feel paint finish
Ceiling: Marble Feel paint finish
Design Period|November 2022 - July 2023
Construction Period|August 2023 - March 2024
Basic Design/Execution Design/Site Supervision| Yosaku Tsutsumi, arbol + O Kato, Ashitaka Architect Atelier
Construction| Minoru Construction Company
Landscaping|Ogino Landscape Design Co.
Lighting|Kazuhiko Hanai, Daiko Electric Co.
Air Conditioning|Hidekatsu Takada, Jbeck Co.
Dining table and sofa|wood work olior.
Dining chairs|tenon
Interior styling|raum
Photography|Yasunori Shimomura, Shimomura Photo Office (partly by O Kato)
Financial planning, land search, mortgage selection|House-Bridge Co.
Text | O Kato
#architecture#architectdesign#design#インテリア#インテリアデザイン#buildings#furniture#home & lifestyle#interiors#夙川の家#住宅#住宅設計#建築#アシタカ建築設計室
8 notes
·
View notes
Photo
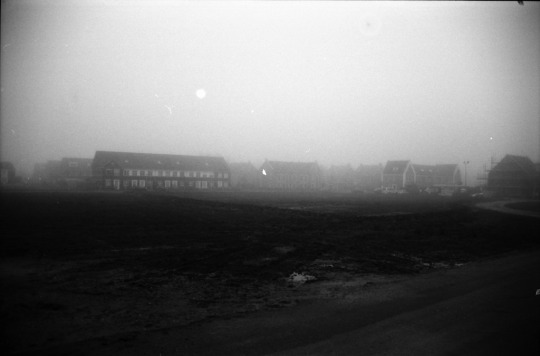
SOURCE
Awzer
#awzer#Pentax MZ-50#Pentax#35mm#写真フィルム#analog#film#film fotography#フィルム#bwfilm#白黒#Ilford#ilford delta 100#architecture#建築#住宅#mist#霧#フィルム写真#photographers on tumblr#フィルムカメラ#new topographics#urban landscape#moisture meters#オランダ#灰色
14 notes
·
View notes
Text
ハンドメイドや組み立て、リフォーム(リノベーション)等の作る自作DIY動画や修理映像を集約。How to make。
DIY-修理-リフォーム-リノベーションや100均グッズ(100円ショップ)の自作 How to make. Repair-Remodeling-Renovation
https://youtube.com/playlist?list=PLueK5fLhJ9UvsqASkhs1VeDwFwuVpMudf
#DIY#修理#手作り#組み立て#作成#Howtomake#YouTuber#ユーチューバー#家#住宅#自作#おすすめ#アイデア#100均#100円ショップ#激安#100円#100円均一#作り方#安い#100均グッズ#動画
2 notes
·
View notes
Photo
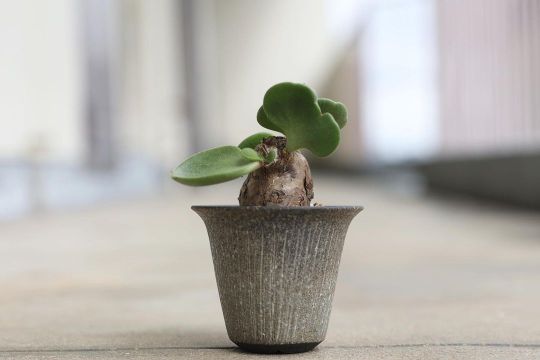
*230318 塊根を出してペリペリとめくるとなかなか艶やかな肌が見えてきて良い感じに😆 そして相変わらず葉がでかい🍃 少しネバネバしてて虫やら用土かくっついたりするんだけど匂うと3Mのスプレーのりのニオイがするのは不思議🥸! #tylecodon #atropurpureus #チレコドン #アトロプルプレウス #アトロプルプレウス_ky #caudex #cactus #succulent #塊根植物 #サボテン #多肉植物 #観葉植物 #住宅 #神戸 https://www.instagram.com/p/Cp7u9KjrdLE/?igshid=NGJjMDIxMWI=
#tylecodon#atropurpureus#チレコドン#アトロプルプレウス#アトロプルプレウス_ky#caudex#cactus#succulent#塊根植物#サボテン#多肉植物#観葉植物#住宅#神戸
8 notes
·
View notes
Photo
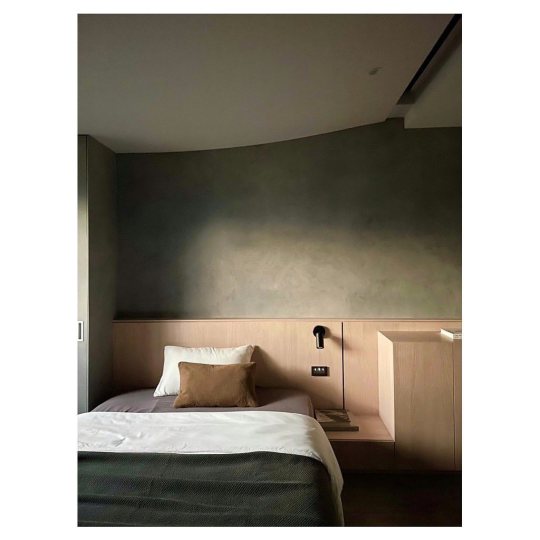
#自在的生活空間 有別於銳利直角, 弧形,讓空間帶點舒適感 有時蠻建議用於臥室天花板 讓喧擾忙碌的一天,進入臥房就達到視覺放鬆效果🌙 但這張照片,可以講的不只弧形😎 設計師會將業主的 #生活習慣紀錄在空間安排裡, 特製的木料靠床抽屜櫃, 既有收納機能之外,採用順應床墊高度的設計🛌, 既使躺著也能輕鬆拾取物品 打造舒適有��福感的人性化居家設計🥨 ✎﹏﹏﹏﹏﹏﹏﹏﹏﹏﹏﹏﹏﹏﹏﹏﹏﹏﹏﹏﹏ 🌱諸室設計 𝐙𝐇𝐔 𝐒𝐇𝐈 𝐝𝐞𝐬𝐢𝐠𝐧 𝐬𝐭𝐮𝐝𝐢𝐨 ᴬᵈᵈ 臺北市大安區羅斯福路二段79號9樓之7 ᵂᵉᵇ https://www.zhushidesign.com/ ᴸᶦⁿᵉ https://line.me/R/ti/p/@348ydryg #諸室設計 #zhushidesign #住宅 #住宅設計 #住宅空間 https://www.instagram.com/p/CqViXdTPoLw9gbMNAZK4woK95KBIFAM8VuWmDU0/?igshid=NGJjMDIxMWI=
7 notes
·
View notes
Text



ステンドグラス/照明
2 notes
·
View notes
Photo
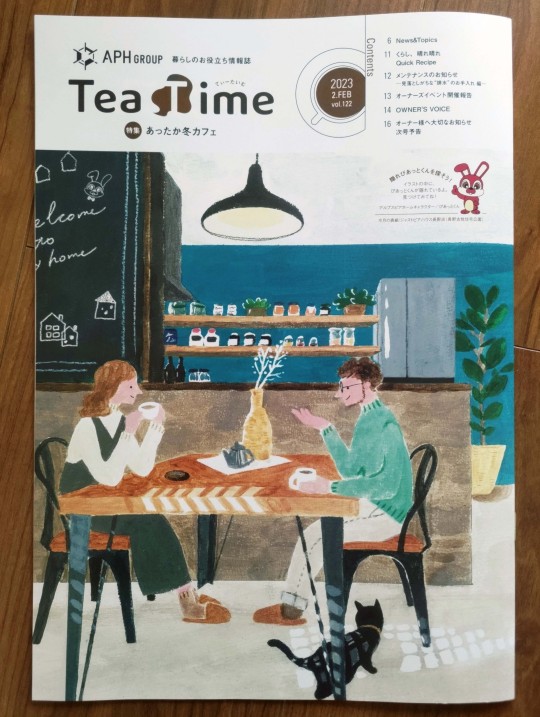
[お仕事]
以前から担当させて頂いている、アルプスピアホーム様の広報誌「Tea Time」vol.122号にて表紙イラストを描きました。
今回は、カフェのようなヴィンテージスタイルがコンセプトのお家です^^ カッコイイ色合いのお部屋がうまく表現出来ていたら嬉しいです!
10 notes
·
View notes
Text

和モダンテイストの住宅用にご依頼いただいたステンドグラスのパネルです。気に入っていただけてよかったです。どうもありがとうございました。
#246 島根県
3 notes
·
View notes
Text
インナーガレージのメリット・デメリット
こんにちは!イエタッタ福岡です!
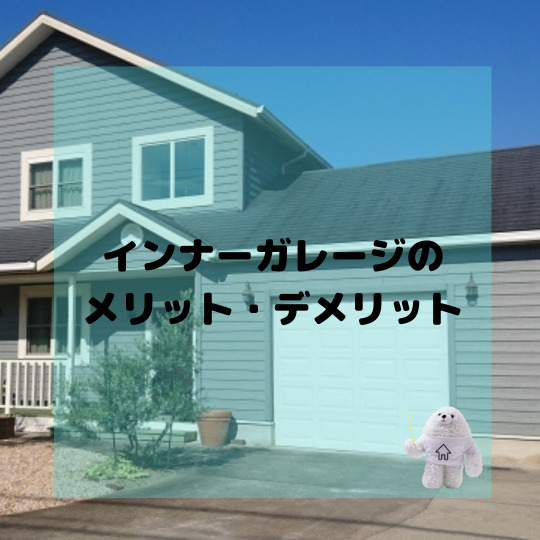
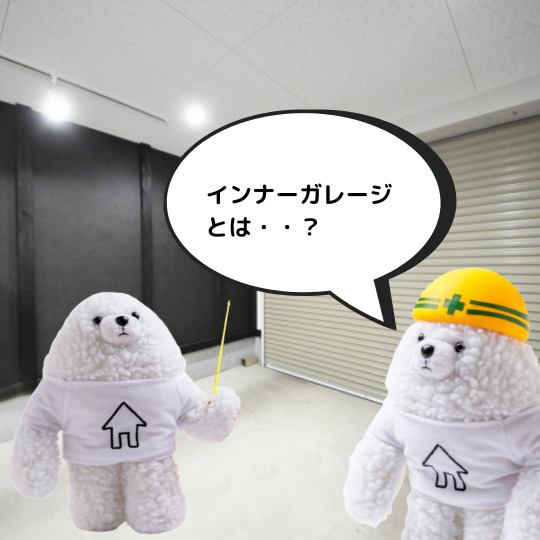
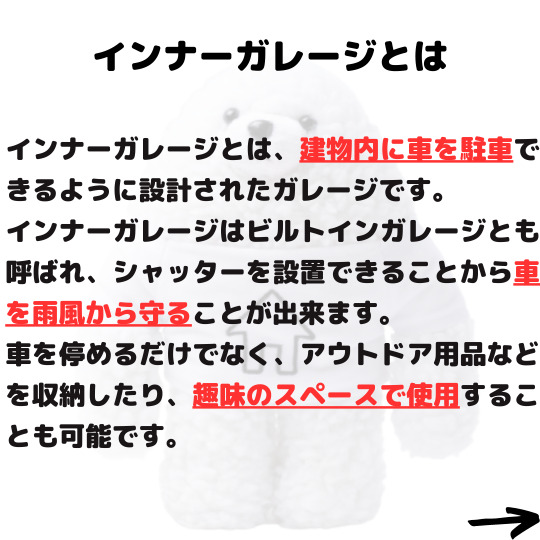


車をお持ちの方なら、マイホーム計画の中にガレージをどうするか考えるかと思います。
その中でガレージをインナーガレージを検討することも多く、近年需要は高まってきています。
そこで今回はインナーガレージのメリット・デメリットについて簡単に解説していきたいと思います。
(インナーガレージとは)
インナーガレージとは、建物内に車を駐車できるように設計されたガレージです。
インナーガレージはビルトインガレージとも呼ばれ、シャッターを設置できることから車を完全に雨風から守ることが出来ます。
車を停めるだけでなく、アウトドア用品などを収納したり、趣味のスペースで使用することも可能です。
(インナーガレージのメリット)
・雨風から車を守ることができる
インナーガレージはクローズされた空間に車を停めておけるので汚れや傷の心配はありません。
また、雨の日でも雨風に濡れずに車に乗れることもメリットの一つです。
・趣味のスペースになる
アウトドア趣味がある方はインナーガレージがぴったりです。
ガレージ内にアウトドア用品の収納や、器具・用品のメンテナンスをすることが出来ます。
(インナーガレージのデメリット)
・住居スペースが狭くなる
インナーガレージは1階の住居スペースを利用して設置することになります。
住居に必要なスペースをしっかりと確保したうえでインナーガレージを設置するようにしましょう。
・コストが高くなる可能性がある
インナーガレージを設置する場合、一般的な住宅よりもコストが高くなる可能性があります。
詳細が気になる方はイエタッタ福岡の家づくりコラムをご確認下さい♪
https://www.fukuoka-ietatta.com/column_detail.php?id=102
-----
この度2022年9月よりイエタッタ福岡がオープンしました。
イエタッタ福岡では、
家づくりをしたい人を応援しております!
家を建てる前に知るべき基礎知識や、
福岡県内(筑豊エリアを除く)のハウスメーカー・工務店・設計事務所・施工事例・イベント情報などを発信!
https://www.fukuoka-ietatta.com/
◆ポイント◆
・地域に特化した住宅ポータルサイト
・ユーザー目線に立ったサイト設計
また、現在登録会社様受付中でございます☆
お気軽にお問い合わせ下さい!
イエタッタ福岡をよろしくお願い致します。
4 notes
·
View notes
Text
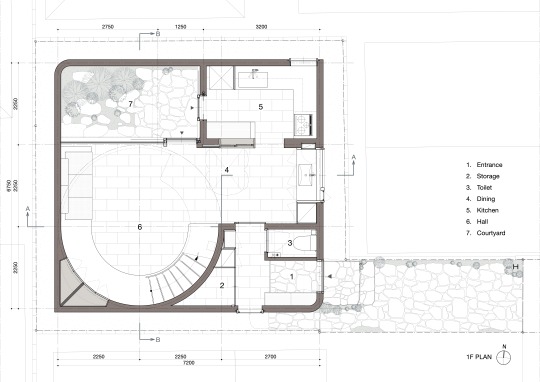

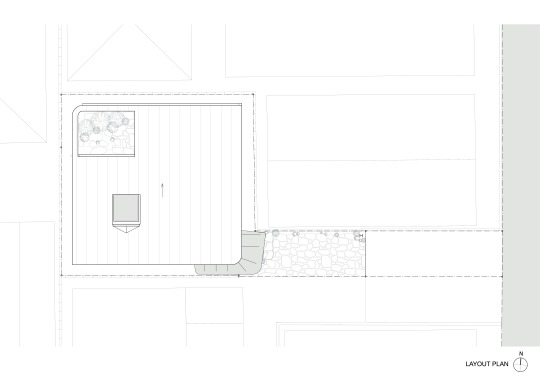
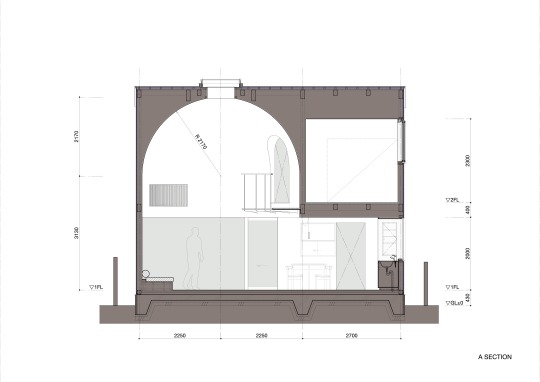

PLAN & SECTION (House in Shukugawa)
#architecture#architectdesign#design#インテリア#インテリアデザイン#buildings#furniture#home & lifestyle#interiors#夙川の家#住宅#住宅設計#建築#アシタカ建築設計室
2 notes
·
View notes
Photo
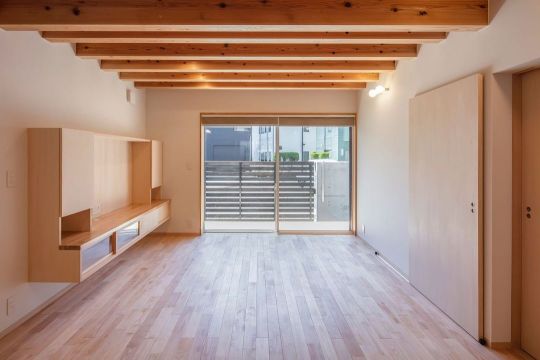
おはようございます。 リビングの天井には杉の梁が並び、家に入れば家中に木の香りが感じられます。 また、リビングの目の前にはウッドデッキを設け、道路からは杉板のウッドフェンスで視線を柔らかく遮っています。 所沢の家|2023埼玉県所沢市 青木昌則建築研究所 "等身大の心地良い暮らしを設計する" 設計事例や現場の様子はトップページのホームページのリンクよりご覧いただけます。 トップページ @mojaoki DMまたはメールにてお気軽にお問合せ、ご相談下さい。 #家づくり #マイホーム #一戸建て #住宅 #新築 #木の家 #心地良い家 #設計 #建築士 #設計事務所 #設計事務所とつくる家 #建築家 #建築家と建てる家 #丁寧な暮らし #青木昌則建築研究所 https://www.instagram.com/p/Cr1yS1LPEna/?igshid=NGJjMDIxMWI=
4 notes
·
View notes
