#reno layouts
Text






私 ♥すべての赤毛 !!
#anime icons#messy icons#anime layouts#messy layouts#messy packs#anime girls icons#messy headers#anime headers#anime moodboard#twitter icons#twitter headers#manga icons#manga layouts#twitter layouts#random headers#random layouts#brown headers#reno ff7#reno icons#reno layouts#final fantasy 7#ffvii#final fantasy vii#ff7 icons#final fantasy icons#ff7 layouts#red headers
1K notes
·
View notes
Text



ㅤㅤㅤ 𓈒 ㅤ✰ ㅤ˙ 🧯ㅤ ּ 🌑⠀ .ㅤ ٭
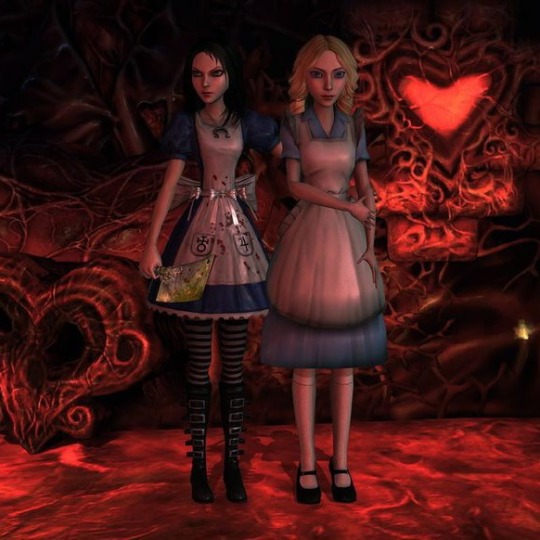


ㅤㅤ 🧨 ׅ ۟ 兼 ָ֢ ֹ 🗯 ֹ ۪ ❗



A lot of people are falling for Reno because of many edits that popped up about him, but let me say something for you all: We met 10 years ago. He's mine. 😋🔥
#red moodboard#reno ff7#reno ffvii#reno#final fantasy icons#final fantasy icon#reno icon#reno ff7 icon#reno ffvii icon#ff7 icons#ff7 icon#messy red moodboard#black and red moodboard#red layout#red layouts#game icons#videogame icons#messy layouts#messy layout#messy moodboard#moodboard#yan graphics ★
272 notes
·
View notes
Text
IT'S NOTHING PERSONAL, BITCH !




✦ ── reno and rude of final fantasy 7: remake matching tumblr layouts.

✧ ── for day two of @oddsel’s editing event. prompt: a matching set of two characters you like the dynamic of, platonic, romantic, familial, or otherwise. free to use ! credit is appreciated, but not required.

#✦﹕agony on display | graphics#oddsel50#reno#rude#reno ff7#reno ffvii#rude ff7#rude ffvii#ff7#ff7 remake#ffvii#tumblr layouts#tumblr profile#profile theme#blog theme#matching#matching layouts#matching icons
89 notes
·
View notes
Photo




reno layouts for twitter !
#reno ff7#ff7 reno#twitter layouts#ff7 layouts#ff7 icons#reno ff7 icons#ff7 reno icons#ff7 reno layouts#reno ff7 layouts
37 notes
·
View notes
Note
HIII I HAVE TO KNOW HOW SOFT YOUR MANG PLUSH IS🥹
LOL the way i haven’t even taken him out the box bc i said i wasn’t gonna unleash him until i fixed my room up skskksjsje but i just went and felt him a little and you know he’s nice and firm actually like he’d make a great cuddle buddy for sure
#i’ve completed 2 steps of my room reno#i’ve gotten everything off the floor and went through the initial purge#now i need to really marie kondo and get rid of things again to actually make a difference LOL#then i wanna try changing the layout of it#but we'll see
1 note
·
View note
Photo

“Converted” Dr.’s office for sale in Berlin Heights, Ohio for $315K. You get ample parking, plus a handicap space. I don’t know if someone did a bad conversion, or if they tried to stage it to look like a home, but it’s listed as a single family residence, not an office. Look at this:

The first thing we see is a glass foyer, hydraulic self-closing doors, lighted exit sign, drop ceiling w/neon lights throughout and an indoor/outdoor carpet.
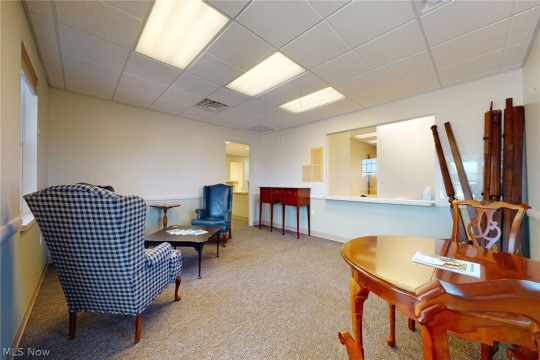
The waiting room, complete w/a large reception window, is staged as a combination living/dining room. Notice the brochures fanned out on the coffee table, Dr.’s office style.


The property lists 5 bds. This is the main bd., looking completely idiotic.

Each bd. is equipped with cabinets, a sink, subtly checkered linoleum and a writing table.
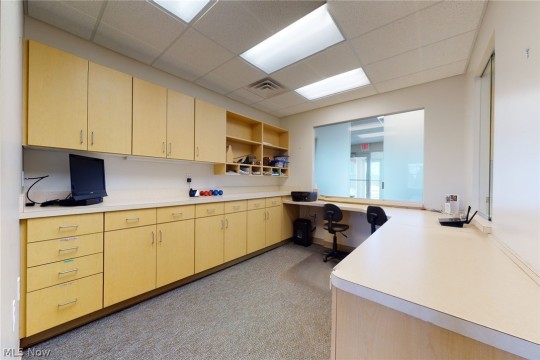
The office, of course, would make a roomy home office or home schooling space.

Next to the office is a workroom/lab with 2 sinks. Maybe this could be a craft space.

This is staged as the kitchen, but there is no damned kitchen. It was the staff break room. All you have in here is a sink.

It lists 2 baths, but there are no bathing facilities, just 2 restrooms. Ooh, look- a folding diaper changing table.

The realty has included one of these handy confusing 3D layouts of the “home.”
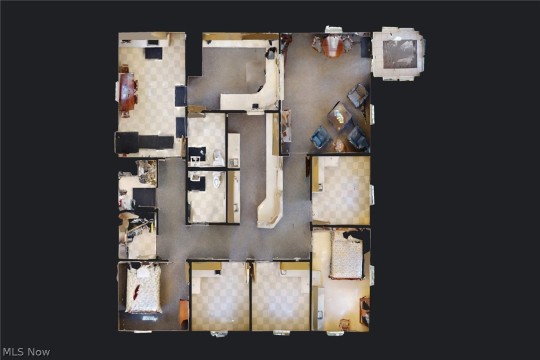
This one’s a little clearer- you can see the bds. 2 bathrooms, etc. It would take a lot of reno to turn this into a house.
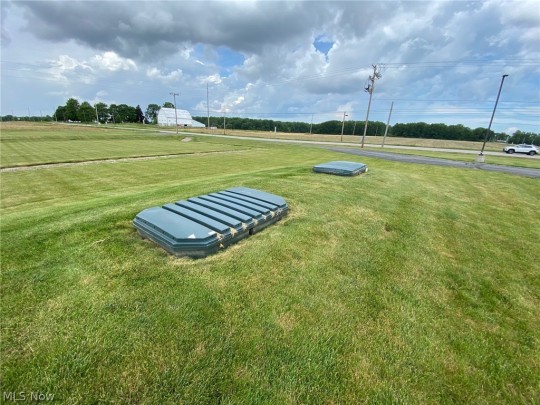
The only redeeming quality is that it has a geo-thermal heating system- these are great and cost between $18,000 - $30,000 to install in a single family home. (Is that a weather balloon floating above?)
https://www.zillow.com/homedetails/7000-State-Route-113-E-Berlin-Heights-OH-44814/2070315560_zpid/
13K notes
·
View notes
Text
so many houses.... are so ugly....
#ANYWAYS..#looking at the housing market near me makes me want to cry lmfao because all of the houses are just! butt ugly.#like. who designed this layout#like.... let me come over im gonna reno your house#anyways sometimes when i cant fall asleep i'll think of what changes i would make to a house that im familar w#like usually it's my grandpa's old house because i knew it super well and it was ugly#sometimes it's a friends house#rarely it's my own house because that's My House I Live there#this house that im house sitting in is a good one because it's cut but like. how could it be Better#idk ignore me im being snooty and acting like someone who used to want to be an architect ignore me <3
1 note
·
View note
Text



The upper floor got a reno, I readjusted the layout to make it flow better and I like it a million times better now!
#ts2 gameplay#ts2 maxis match#ts2 tumblr#ts2#simblr#ts2 simblr#maxis match#thesims2#sims 2#the sims 2#brightmaple#ts2 decor#ts2 decorating#ts2 interior#ts2 design#ts2 exterior#menzies
93 notes
·
View notes
Text







★..⠀Reno┃layouts⠀ᐢ..ᐢ
cr: icons by me & header by pinterest ⊹˖
#red divider#reno final fantasy#alternative goth#video games#anime#icons#alternative#aesthetic#stars#webcore
116 notes
·
View notes
Photo
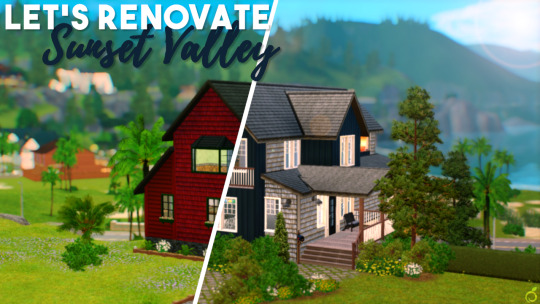
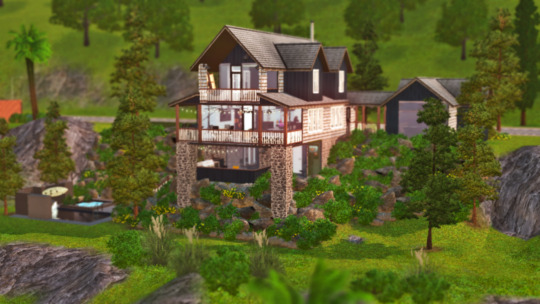
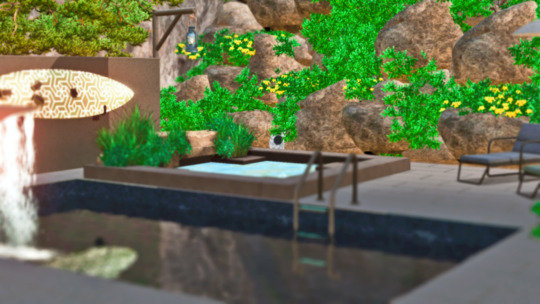

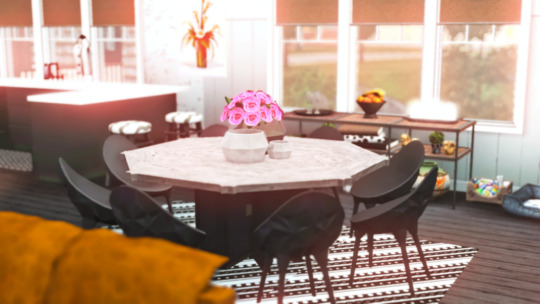
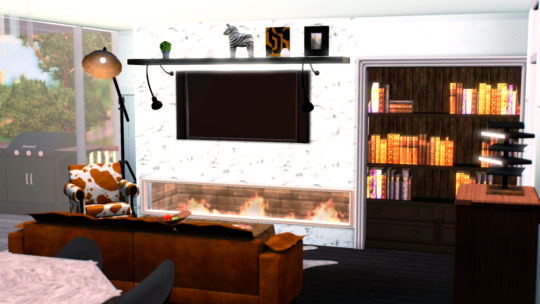

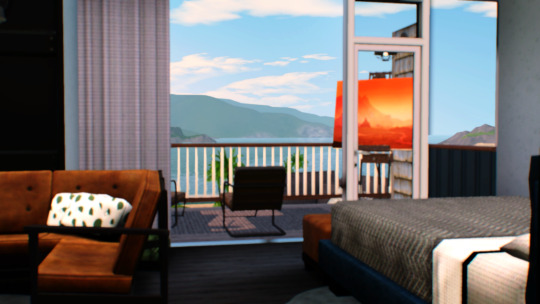
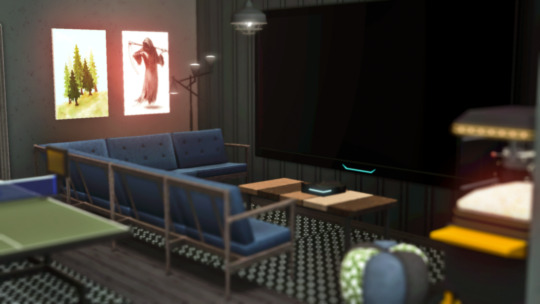
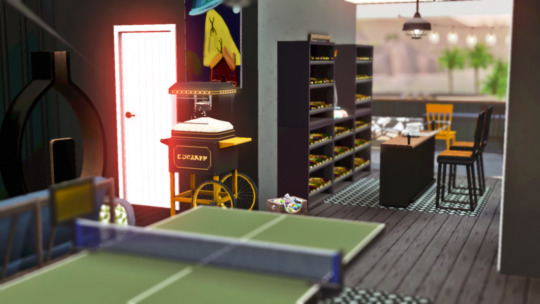
SHEARWATER RENOVATION 🏠🔨
shearwater (before)
○ §48,946 [furnished] | §37,719 [unfurnished]
○ 1 bedroom, 1.5 bathrooms
○ awkward interior layout with wasted space, blank backyard

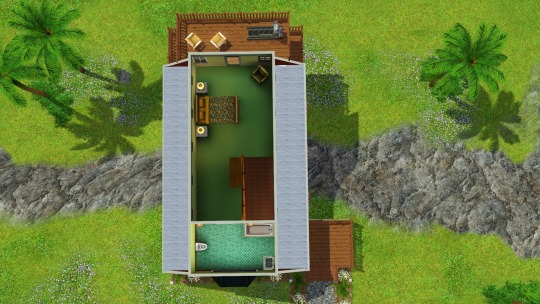
shearwater (the shearwater - after)
○ §213,414 [furnished] | §105,729 [unfurnished]
○ 2 bedrooms, 3 bathrooms
○ updated home with farmhouse, modern and rustic elements with a newly created entertainment basement level
○ renovated with an artist and writer and their fur babies in mind
○ cc free

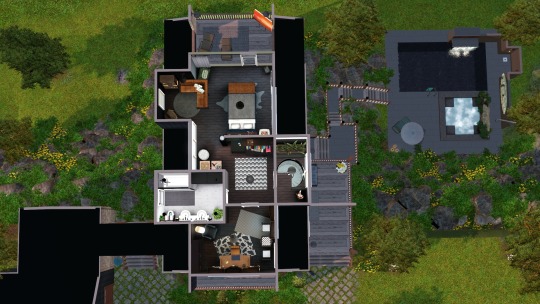
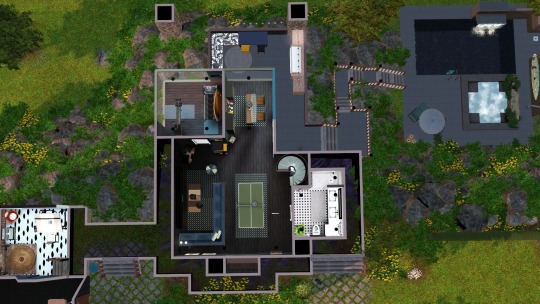
WATCH ME RENO IT
::download::
♡ if you use the shearwater in your game, please tag me as i’d love to see it ♡
#the sims 3#ts3#ts3 renovation#ts3 sunset valley#ts3 sunset valley renovation#ts3reno dl#ts3 shearwater#theplumdot#ts3 home for an artist and a writer who like to entertain#ts3 cc free renovation#the sims 3 sunset valley
152 notes
·
View notes
Photo
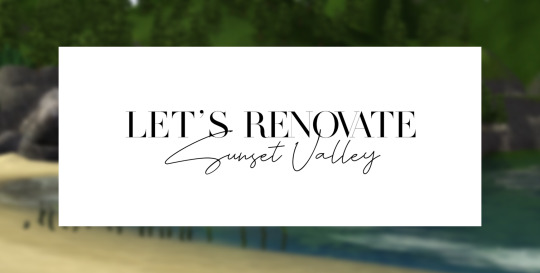
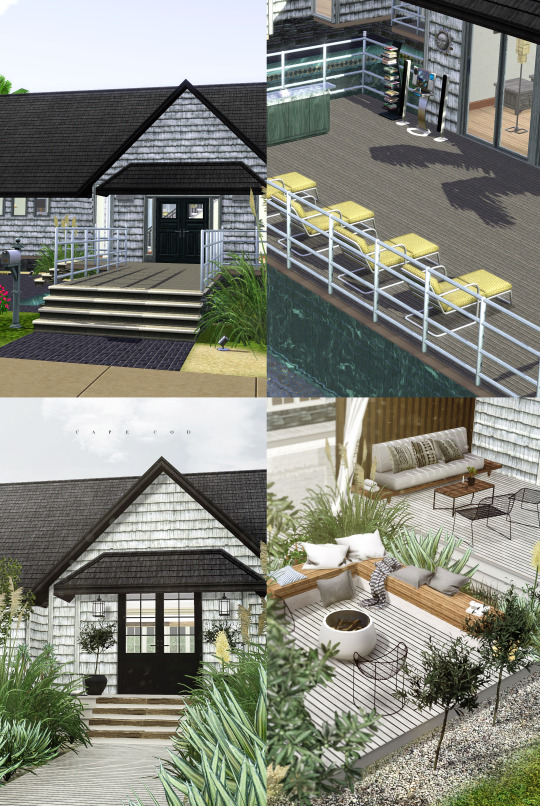
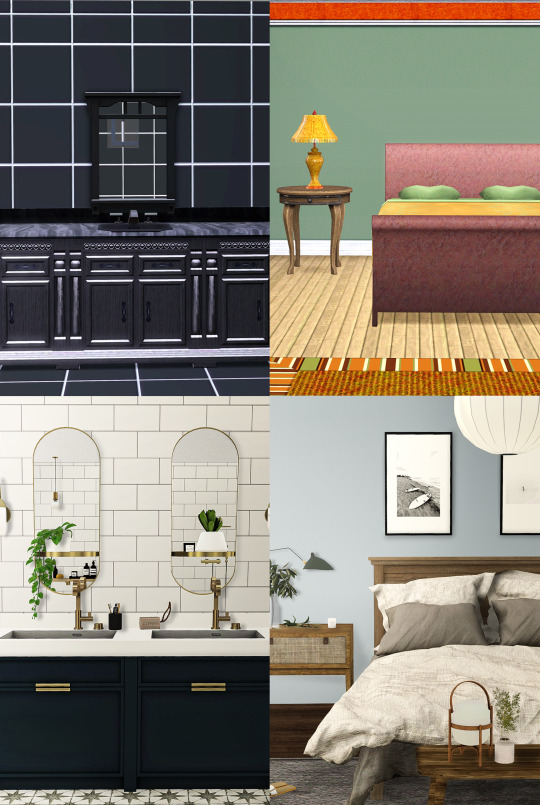
LET’S RENOVATE CHALLENGE: SUNSET VALLEY
My twist on the popular Sunset Valley remodels, in challenge form! I have always enjoyed the distinct architectural styles and thought behind the TS3 base game houses, but they definitely could be improved with a refresher for the modern times.
R U L E S
Pick a Sunset Valley house from this list. Renovate one interior or exterior space (or the entire house if you’re up for it!) sensitively with cc—while retaining as much as possible of the original charm, functional intentions, and architectural features. Post the before & afters, EA’s lot description, and your design notes! Tag some friends if you like ♡ Original post for reference.
C A P E / C O D
See the full reno: 1 / 2 / 3 / 4
I chose “Unabridged” to renovate, my favourite house in Sunset Valley (and Max’s house from Gen 2, for old legacy readers).
2br, 2ba / 455 Sunnyside Blvd. / 40x40 / A traditional cape style house is made modern by bridging a large custom pool. Easy living on this beach front property will make you feel like you are on vacation every day of the week.
My interpretation of the description (and floor plan) was a summer house meant for a young rich couple who love to entertain. I liked how the house was built like a classic grey-shingled Cape Cod cottage, but they did a pretty shit job at the “made modern” part, especially for the drab interior which had no relationship with the exterior. There was also a lot of wasted space due to the excessive wraparound pool and fenced decks. So, my main goals were to make the outdoor spaces practical for gatherings, align the interior with the Cape Cod style, and reconnect the home with the natural landscape.
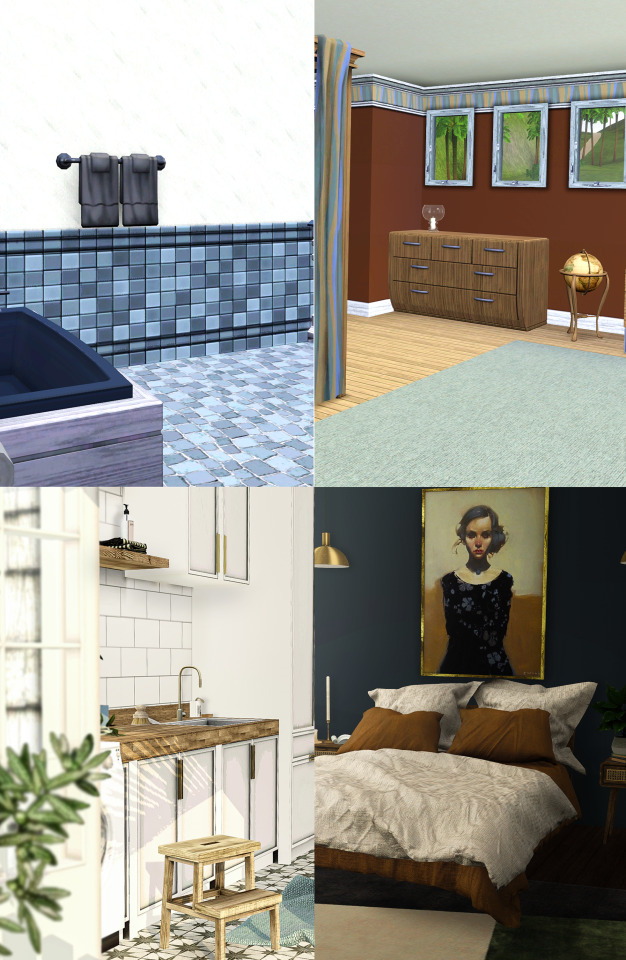
C H A N G E / L O G
Extended foundations to match façade + straightened out kinky walls
Reconfigured layout to add laundry (replacing second bathroom)
Removed ugly metal railings and unfinished second “level”
Replaced steel windows with white casements
Redecorated with light neutral palette, natural timbers, accents of navy blue and brass (cape cod / mid-century farmhouse style)
Replaced front entrance bridge with landscaped timber boardwalk
Downsized asphalt carpark, changed to sand
Downsized pool, replaced with landscaping for privacy and garden space
Reshaped and layered decks to become proper garden living zones connected to the pool + beach, with timber decking, outdoor kitchen, al fresco dining, firepit, lawn, outdoor shower
Planted olive trees, almond trees, coastal grasses

T A G S
@lazysunjade / @amuhav / @keibea / @moonsonnet / @itssimplythesims / @enable--llamas / @catharsim / @plumbobem / @ariadnew / @obscurus-noctem / @descendantdragfi / @architectural-sims / @hypernov-a + everyone who would like to try this challenge, i tag you ❤
#let's just pretend this challenge hasn't been in my drafts for an entire year#you don't have to do the overly detailed change log haha#disclaimer: my after pics are edited vs the raw before pics#although i don't think any amount of editing can save ea's decorating tastes lmfao#sims 3#ts3#simblr
129 notes
·
View notes
Text
We found a house that we like, but not love, but could see ourselves living in and being very happy there.
Nice backyard. No damage to walls, roof, ceiling. Big master bedroom, four small rooms for offices/studios. Well ventilated. Lots of natural light. Its VERY cute.
It's about 10k above my mental budget, we would need to buy some nonessential appliances. We need someone to look at the basement for flooding. The layout is odd.
But the things that are in my budget are looking at potentially 25k in repairs and renovation like... pronto.
So I'm weighing lower down payment and lower mortgage plus lots of Reno against higher down payment, higher mortgage, but mostly secure in maintenance.
It feels a little... soon?
106 notes
·
View notes
Text
I want to write more of my stories. And respond to tags and inbox. I promise I saw it all!
But I toured potential houses today and fell in love with two.
One is great. Good location, solid layout, new renovations after the last owners left. It was originally my number 1 choice. I walked in and felt immediately comfortable with it. It matched the photos, I could see our stuff in it. Conventional choice.
Then I added one more to our list today. And god, it’s STUNNING. Location isn’t as good, but it’s 30% bigger, taller ceilings. Custom, bespoke build in a quiet suburb. But it needs a full cosmetic renovation. It’s livable right now, certainly. But the wallpaper is clearly 20+ years old, the fixtures and utilities need upgrades.
It would be GORGEOUS. Like, it is an impressive piece of property. It’s everything the other house is but MORE.
I can’t wait to get home and see what my husband and I decide. At the same time, I’m also interviewing for a new job and if I got it has the potential to kill this move due to their hybrid work policy. Even though this job would also make the reno costs a footnote.
Mt. Fuji as a bonus:

#jen の diary#this became harder than I expected very quickly#I was so set on my choice#and then an angel decended
4 notes
·
View notes
Note
Hello hi! Where is Luca living now while at uni? Is it a dormitory (like drake Hall) or an apartment? Its gorgeous!! I always find university so hard to play through because the dorms are so annoying to decorate, you know the big ones :(
hello friend! thank you! he's living in a dorm room in britechester. i usually use whatever is in the save i'm playing in but bc the ultimate save doesn't seem to have britechester decorated almost at all, i replaced most of the lots & i'm currently playing in the drake hall reno by mikkimur on the gallery.
as for decorating, i know what you mean lmao so i usually just stick to decorating the room my sim is gonna be living in and leaving the rest mainly or completely untouched. i almost never play university on campus (because it's boring to have to manage a single sim who's just studying 99% of the time lmfao) so i don't really see any reason to build an entire dorm w/ how particular i am with cluttering stuff lol
to answer the other question about the layout (since i'm assuming it's from the same person), it's just the 2 rooms in mikkimur's reno glued together with an arch, mostly bc taking screenshots in a single tiny room gets repetitive, Fast (and bc a roommate is just more fun). here's a top down view of what it looks like in my game:

#anonymous#ask#hope this helps!#also it used to look different slightly but a bunch of clutter items got replaced by the missing item bug#with random toys#i love ts4 <3 most functional game
20 notes
·
View notes
Text

WTH house. Somewhere, under all the decor and reno, is a 1952 mid-century modern home in Bremerton, Washington. 5bds, 3ba, $855K.
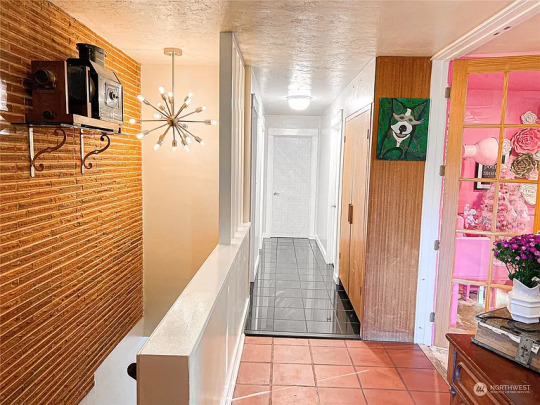
The entrance is long and narrow, with a coat closet, but it's not attractive. It leads to a larger foyer with double doors on one side, and a brick wall with a pony wall and Sputnik light leading to the lower level.

Farther down, the narrow foyer is used as a small sunny area for plants.


This is a somewhat odd layout for a MCM. The double doors open to a living room off to the side with a fireplace tucked into a corner and a door to the patio.


Then, there's an open concept sitting area, a pink frou-frou dinette, and a large kitchen. There's too much going on, here.

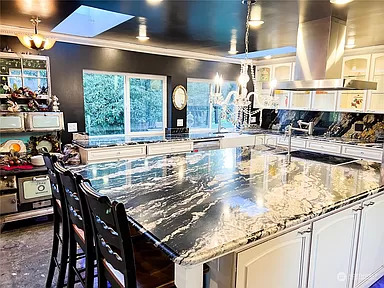

There's so much going on, it's confusing. The original kitchen is gone and has been totally renovated. I don't know if the Victorian stove conveys, but it looks out of place and you can't really appreciate it.

Gone is any hint of MCM.

The pantry has a fancy glass door and some new IKEA shelving.
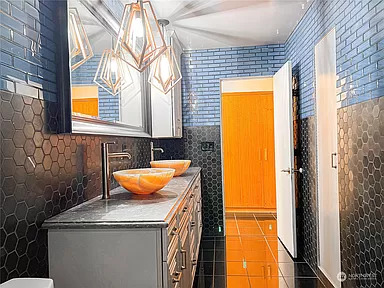

There's an updated bath to match the kitchen. I doubt if I would've chosen these 2 tiles in combination.
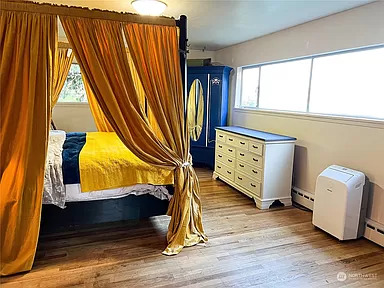

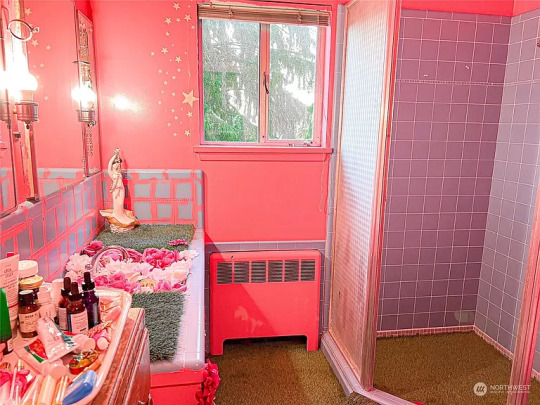
The primary bedroom and en-suite are nothing to brag about. What is that mess of astro-turf and flowers on the counter? It looks like some fool sloppily painted the grout on the tile backsplash, pink.

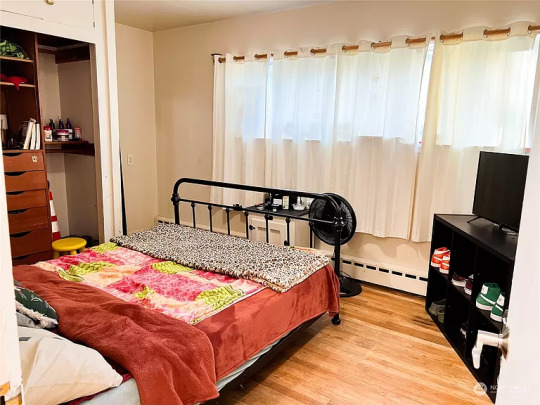
These 2 secondary bedrooms are nothing special. I imagine that they will take that giant chalkboard with them and I hope they still have the doors to the closet somewhere.

The 3rd bath is a renovated shower room.

The family room has been turned into an extra bedroom.

It has a kitchenette and a fun coin operated merry-go-round, that probably doesn't convey.
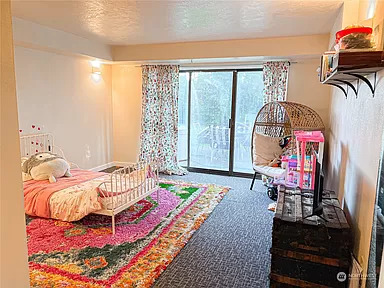
Finally, the 5th bedroom has sliders to the patio.

Outside there's a small patio and a garden on the side of the home. We know that Washington state is expensive, but this home does need a lot of work.

The irregular lot extends back a bit and measures .69 acre.
63 notes
·
View notes





