#maximalism wall art design
Text

#interior decorating#interior design#home interior#interior designer#maximalism#maximalist#maximalist aesthetic#maximalist art#maximalist decor#maximalist design#maximalist living room#maximalist room#maximalism art#maximaliststyle#maximalist style#maximalism wall art design#maximalism wall art#wall art#wallpaper design#wallpaper#table decoration#table decor#table book decor#table book#leopard print#patterns#pattern mixing#pillow design#pillow pattern#pillow pattern mixing
41 notes
·
View notes
Text









gallery walls appreciation post because lately i've been obsessed with them ✶
#moodboard#aesthetic#dark academia#light academia#maximalist decor#gallery#maximalism#light academia aesthetic#dark cottagecore#dark academia asthetic#maximalist aesthetic#home interior#interior design#aesthetic moodboard#aesthetics#cosycore#beige aesthetic#gallery wall#artist aesthetic#art academia#art academia aesthetic#romantic academia#gothic academia#home aesthetic#dark academia decor#cottagecore decor#cottagecore#moodboards
16K notes
·
View notes
Text
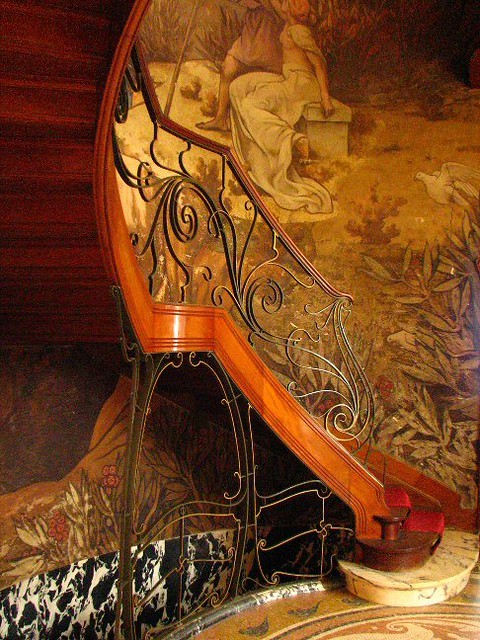
Source
30 notes
·
View notes
Text

gallery wall using my own art !!! most of what you see here is for sale- either in original or in print form.
#gallery wall#artists on tumblr#eclectic academia#eclecticinteriors#acrylic painting#woman artist#interiors#maximalist decor#moody maximalism#maximalistinteriors#maximalist design#eclecticstyle#eclectic decor#home decoartion#wall art#gallery
27 notes
·
View notes
Text
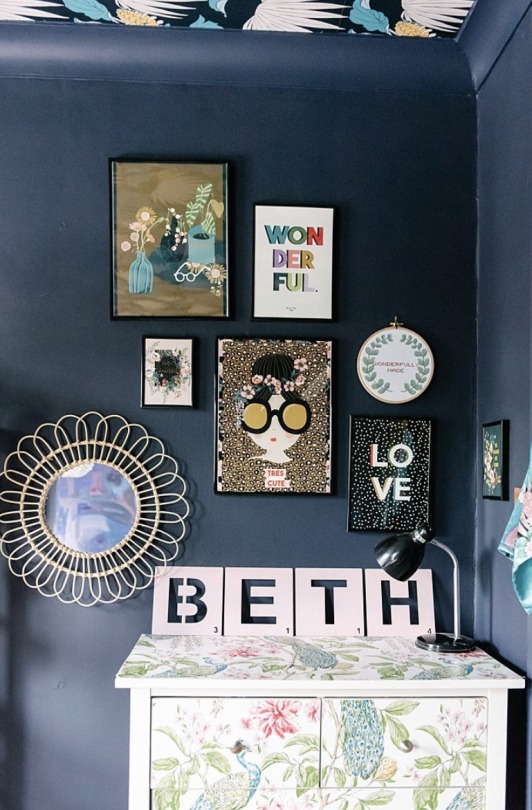

#her moody maximalism home#home design ideas#moody decor#home decoartion#moody tones#moody aesthetic#home & lifestyle#dark and moody#interior design#moody maximalism#interior designer#moody wall paint#moody wall colors#wall art#wall art inspo#wall art collage#wall art decor#moody interiors#moody colors#moody interior#moody room design#moody room ideas#moody interior designs#moody interior color palette#moody color palette#moody home styling#moody home decor#moody home stylist#moody home style#moody maximalist home
0 notes
Text
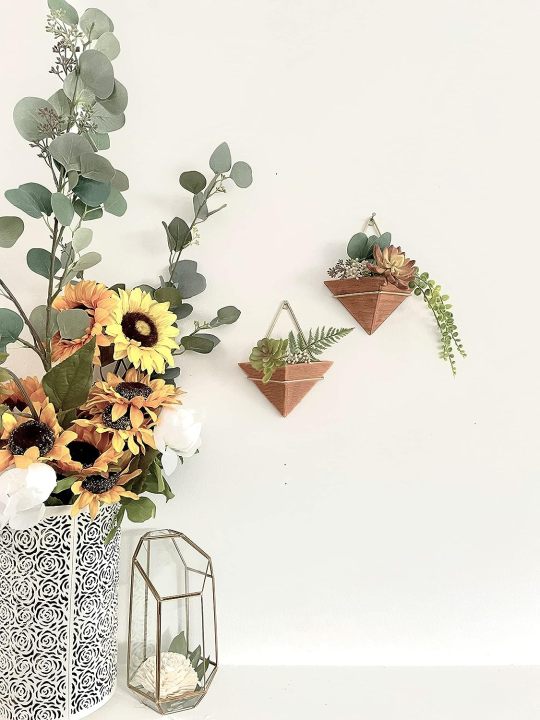

triangular wall hangings with artificial succulents inside
amazon link:
#home inspo#interior#room inspo#decor#interiors#maximalism#art#home decor#aesthetic#decoration#wall#wall hanging#wall art#home design#home decorating#bedroom decor#decorative#home decoartion#interior design#room decor#design#buy#amazon
1 note
·
View note
Text

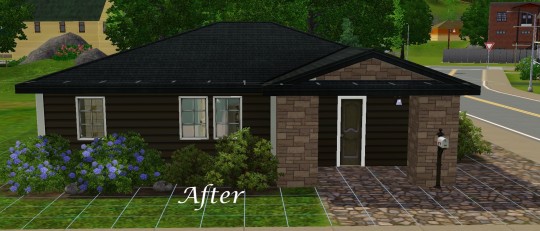
Download Link: Sim File Share | MTS (for approval)
Name: The Monotwo
Description: Once a modest abode, this house emerged from the ashes of a meteoric past to embrace a revamped, stylish identity. Despite its budget-friendly roots, the revamped design now strikes a harmonious chord between affordability and sophistication. Is the new owner destined for a one-hit wonder in this transformed space or will they rise to become the neighborhood's next superstar? Explore the reinvented charm and discover the untold story within these revitalized walls.
Price Furnished: 15,479
Price Unfurnished: 12,113
Lot Size: 20x30
Version: 1.42
Store Content: None
CC Used: None
Packs Needed: The Sims 3
File Type: Package
I wanted to try renovating residential lots first before I dip my toes into building a house from scratch. Thus, I present my own version of the starter home once called 'The Monotone' from Sunset Valley. It is base game compatible, so no expansion packs were used in this build and it remains a starter home priced at $15,479, leaving a bit of money for the Sim to use for food and groceries for a day!
This charming 20x30 house is a fully furnished haven, meticulously designed to maximize comfort on a budget. It is suitable for a single Sim or a couple who wants a fresh start in a new town, complete with basic furniture and appliances. More pictures and information in the MTS link provided above (once approved).
📣All my content lots are in the form of package files (.package). Kindly place the .package file you just extracted into the following folder: Documents\Electronic Arts\The Sims 3\Library\ .You should find it in your Library bin in the game when you navigate to Edit Town.
#petalruesimblr#the sims 3#ts3#ts3 simblr#sims 3 download#sims 3 lots#sims 3 screenshots#ts3 download#ts3 screenshots#ts3 simmer#sims 3#ts3 community#the sims 3 residential lot#ts3 starter house#the sims 3 starter house#the sims 3 renovation#ts3 residential lot#sims3#Residential Lot#Renovation
30 notes
·
View notes
Photo
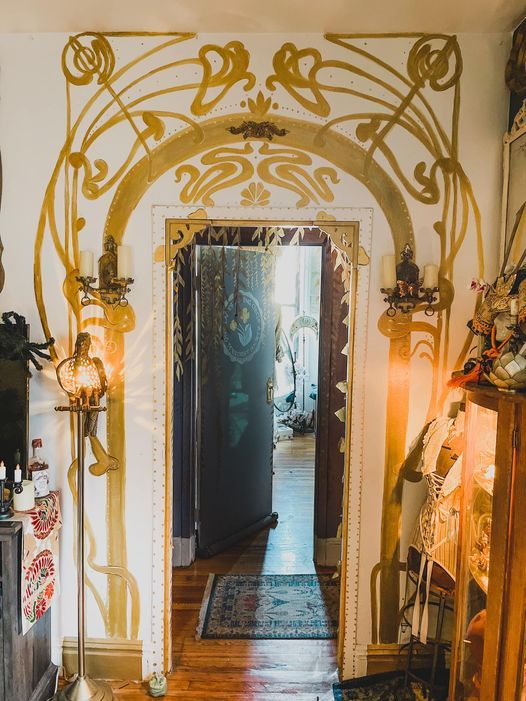
Anna painted this Art Nouveau design over the arch in her living room.
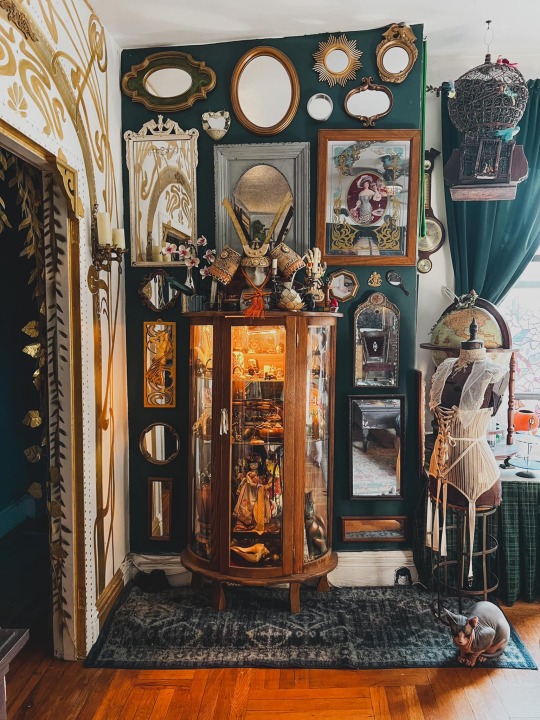
And, this is a mirror wall next to it.
moody maximalism
302 notes
·
View notes
Note
*Bust through the wall like the Cool-aid man* Did somebody say worldbuilding?
Cybertronian architecture has always been an interest of mine and sadly we never really get a proper look at its cities aside from ‘futuristic looking towers’ and the shapes are cool! But it’s also kinda boring. Unfortunately I severely lack knowledge in the field of architecture and have been using canon and fanon to create a general ~vibe~ but I do have some consistent ones.
Vos: Towers have holes to maximize airflow. No sharp edges and small over the top decorations like in Russian artistry. It might seem like a weird combo but I swear it Seekers = Russia just makes sense
Praxis: Asian inspired in almost all aspects but architecture, follows Korea philosophy of architecture mostly. Their buildings would flow a natural floor plan meant to balance out “energies” (I swear this is based of a real Asian philosophy but I cannot for the life of me remember what it’s call). You could probably get close with calling them Green urbanization because they include their singing crystals in everything
Nyon: I don’t have any particular culture but it’s definitely super cramped together with tons of back alley and steep stairs. Scrap metal sheets protects against the acid rain and most roads are bumpy cobblestone, alt modes don’t see a lot of action here unless you’re a beast former. Bonus is cool parkour! I wanna say it’s like the Underground from Arcane but less sketchy people
Smaller noteworthy details include:
-Tarn having long strips of road with essential shops (Midwest mining towns)
-Polyhex has geometric engravings on the side of buildings. It’s also connected to water/liquid transportation somehow, canals, the Rust Sea, whatever it’s got ports and liquid.
-Helix, Antihelix, or any city with -Helix has roundabouts and a grid pattern
-The more “touristy” areas of Kaon Gladiator pits look Roman but the local places where regular people live are all American/New England Post-Industrial
I could go into so much detail about this stuff and my understanding is that the basics of design are pretty similar across cybertron where meeting the purpose and necessary accessibility requirements are top priority. However, Layout plans will vary depending on the majority frame class and style will be more distinct the more disconnected from Iacon they are (I’m using Iacon as the trend setting “ground zero” so to speak).
This message is all that I needed as I woke up, screw morning coffee, I don't even like coffee!!!
*smooch*
I super duper like these ideas!!! I was reading and googling the whole time ahahdhfh
Yes it is a little bit boring that every Cybertronian city is down "the same way" and especially after the idw continuity where the lore is thick and we learn that the culture varies from city to city I can't believe that there are the same architectural styles... like we have varying styles from region to region (Italy) and we're all humans, imagine a place where some people drive, some people fly and some other do weird things ahahdh.
Another thing that interests me is the artistic expression of the inhabitants of those cities, an Iaconian (Iaconi? Iaconist? Ia-whatever???) would never create the same kind of art as a Kaonian (Kaonite? Kaoni????) artist.
It's like when there where romanticism and neoclassicism at the same time and varying from where the artist came from they would lean more towards one instead of the other (this is an oversimplification but I hope I'mmaking myself clear)
Also the message behind the art:
Iacon is so fkn neoclassical in my head it's unbelievable, so attached to the past "the golden age" the "true art" amd the idealistic beauty
Kaon could NEVER embrace those ideals, Tarn and Nyon and Rodion neither.
So just like the art would drastically change, the architecture would follow the lead... also because different frame types and some cities like Vod tend to have a majority of its inhabitant with a specific frame/alt-mode
If I may headcannon even more I'd say that the richer parts of the cities resemble Iacon because of its hegemony.
Why not make laws about architecture excusing them with something like "this kind of building is dangerous to xyz" or "it reminds of x traumatic age"?
Lol Cybertonians have fought for AGES and if we take a look at the Restoration age where they changed even the interior design to destroy anything that reminded people of Napoleon... I'd say that this could work for Cybertron too. Who doesn't love a little bit of historical revisionism -_-
Why not make hostile architecture against specific frame types and castes?? If someone tells me that there's a fictional discriminatory and dystopic society I WANT TO FEEL IT.
#transformers#maccadam#steel rambles#steel answers#babe wake up new tag just dropped#I will keep rambling about this fear not
21 notes
·
View notes
Text

So I've mentioned it before but I'm taking part in the DOTY 2024 competition over on SimPearls because it looked like fun. I feel like I'm not really a typical designer over there because I love chaos, maximalism, and telling a story with the space, but it's helping me learn to pare things back.
Anyway, for round 1 the prompt was "NAPOLI - NAPLES - THE CITY OF ARTS
Signor Giovanni lives in an historic villa in Naples. He wanted to honor his ancestors by turning his house into a private collection museum. We are going to design for him an impressive entry (hallway) as a statement for his collection. He will allow exhibits anywhere on the premises, except for a small space that he intent to use himself as residence."
Required: double door, windows only on the selected wall, staircase (located anywhere), moldings, art piece, seating area, place for coats/hats/umbrellas
Optional: archways
There were some inspiration images included as well. One of them featured iron railing which I immediately knew I wanted in my entry way and there was also a piano shown and a prominent sculpture piece. The floors were also tile laid in a pattern.
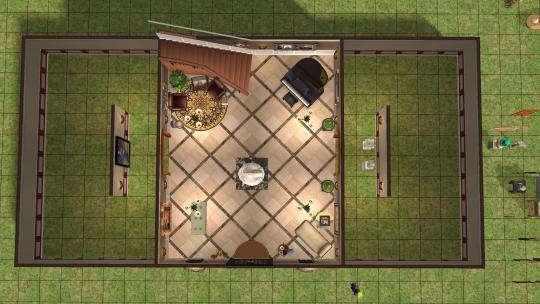
I set up walls and sculptures so when you "looked" through the archways you'd see the beginnings of the mentioned museum collection. Overall in terms of layout I do regret the giant sculpture in the center of the room because it made taking screenshots difficult. I also completely forgot about the view from the outside!

For the seating area I went simple, two leather chairs set up by the stairs. The dog illustrations I imagine weren't "nice enough" for the collection but were perhaps drawn by one of Signor Giovanni's relatives. I included the roomba because I built him up in my head as an older man who was tired of trying to keep the marble floors nice and shiny.
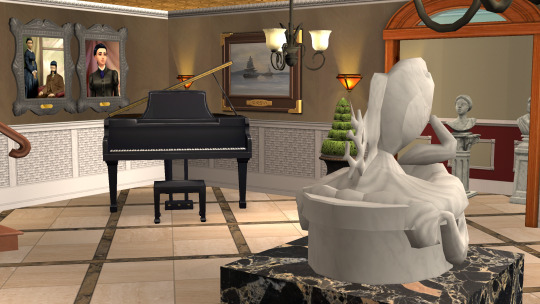
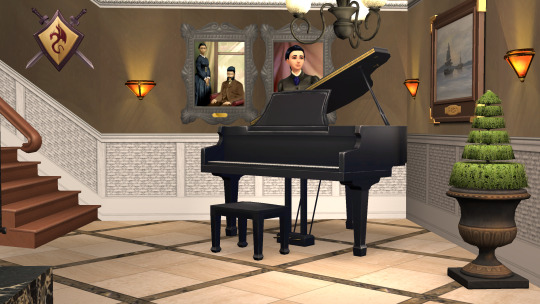
I like the piano near the stairs as it fits the inspiration image, and I tried to use portraits featuring people of different decades who could feasibly be related. The woman and man here are meant to be Signor Giovanni's parents.
As for where the money came from I like to think they were involved in shipping, hence the giant fish statue and the framed ship painting.
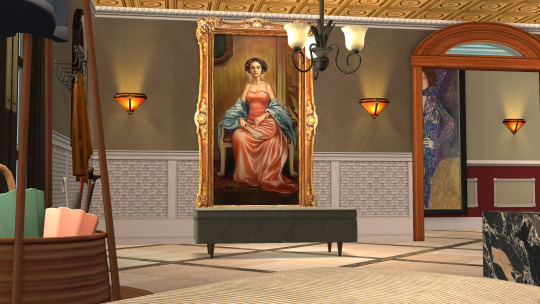
This painting is meant to be Signor Giovanni's grandmother, hence the different style. This shot also was to show the coat rack and umbrella stand from another angle, just in case.
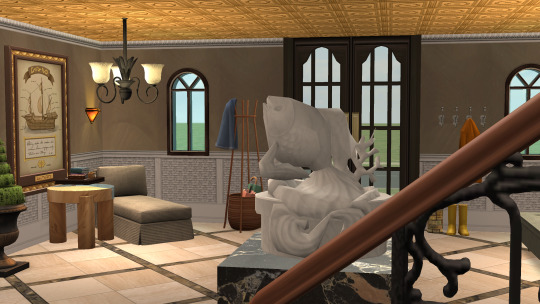
When searching for Tuscan-styled homes I saw a lot of mixed natural materials, like marble, wood, and glass, which is why I selected the wood/glass table in the corner by the chaise. As you can see the background is NOTHING because I'm a goose. You also can't really see the room that well from this angle because of our giant goldfish friend.
9 notes
·
View notes
Text
Room design post! Just putting this here because I’m not great at interior design but I’m really trying. Would love feedback :)!
I have a funny (weird. bad) relationship with my house. Lots of reasons for this, no reason to get into it. Just believe me when I say certain vibes require cleansing and I’m not really a sage-burning guy. Mostly because I think it smells, well, ass. Sorry.
More below!
So. I’m diving into a redesign and shooting for a romantic maximalism situation that relies heavily on chinoiserie/chinoiserie adjacent patterns. My room is currently very non-designed. White walls. A few furniture pieces I like. Very little else. I want to transform it into something that feels totally new to me. A reset button, sort of. I’m not rich and I love craigslist so I’m hoping to build my room up second-hand.
Here’s what I’m thinking. My inspiration- only I will incorporate more modern things, and I don’t have 13 foot ceilings.
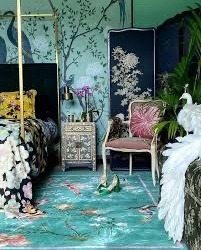
The plan:
1. Color matching the rug I got with the walls- I won’t wallpaper, I’ll use paint. The rug is tealish, like the one above! It was 9x13 and only $60!
2. A red vinyl bedframe I also found on Craigslist! $150. A bit rich for my blood, but I want to be bold. I want to commit. Half-assing it will guarantee the mark will be missed. (Pic is not my house).
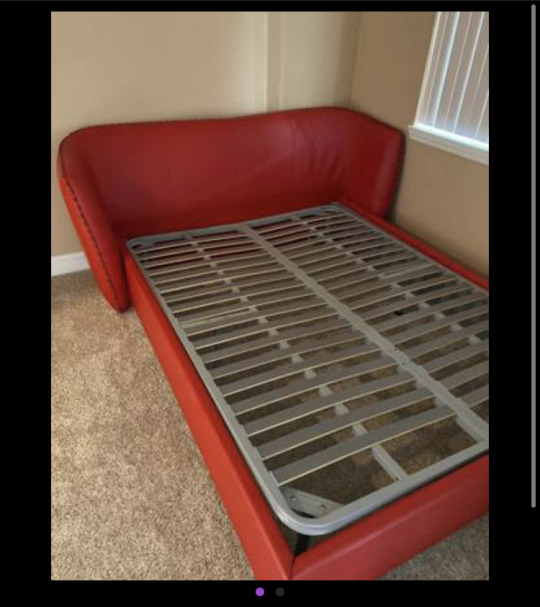
3. One of these duvets and sheets. I don’t buy fancy bedding so figuring this out is gonna be a whole thing.


4. Then, I have this cool vintage bubble lamp. It’s yellow glass. That’ll go somewhere. I’ll post a pic of that later.
Then, there are these lamps. I think they’re so fun! But would they be practical, with like, dust? And cats?? Probably not. But I love pink and want to incorporate a little bit of it somewhere, somehow.
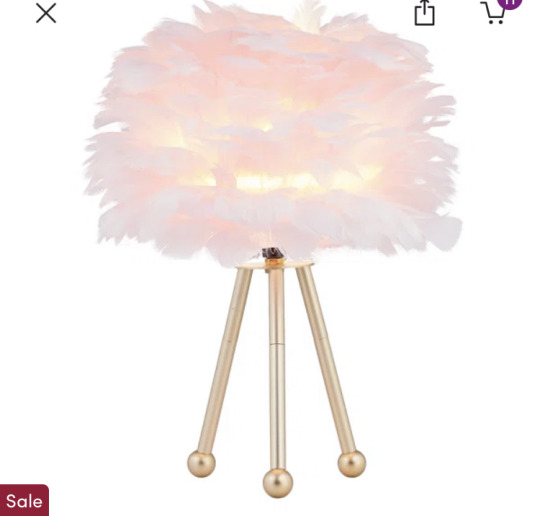
5. I need some dark things. Some negative space. No idea what. Not including a picture. Maybe some dark pillow cases? Maybe dark furniture? I have dark wood things, like a bookcase and a waterfall dresser. But is that dramatic enough?
6. I have some gold curtains in a different room. I’ll probably swap those out.
7. A lady is selling these. Four of them! So maybe I’ll get them, too.

8. I still need a few modern touches. Like, acrylic shelving or a chair, maybe, and some art prints that are fully modern. And few pure, solid colored bits and bobs. I was thinking a porcelain bust, maybe?
Also, just for fun, here’s another room I love that is serving as inspiration.

Idk. Do you have opinions on this? Ideas? Art you like that I should buy? I love you. thank you for reading.
8 notes
·
View notes
Text

#her maximalism home#interior decorating#interior design#interior designer#home interior#maximalism#maximalist#maximalist aesthetic#maximalist art#maximalist decor#maximalist design#maximalist living room#maximalism art#maximalist room#maximalisthome#maximalist style#maximaliststyle#maximalism wall art design#maximalist home#maximalistinteriors#maximalism interior design#maximalism house decor#maximalism design#maximalism decor#maximalism wall art#maximalism design inspo#maximalist inspo#maximalist ideas#maximalism style#maximalism home inspo
17 notes
·
View notes
Text

In a recent Instagram video, Gwen opens her matte black front door to invite the cameras in. Behind her, we see tall white, gold, and blue wallpaper, long pieces of religious art, and a massive crystal chandelier. The space is maximalist and fun. It perfectly exemplifies an artful blend of antique and contemporary details in an entryway.
Interior designer Jove Meyer says this entryway is a classic example of the contemporary California maximalist design. He states that this type of design ‘works well as it encourages a more is more lens, more pattern, more art, more texture, and more layers, in fact, the more the merrier!’ He goes on to say: ‘The benefit of maximalism is that it allows for the space to be extra and encourages it to not be locked into one style, but a blend of many which makes the magic of maximalism come to life! With maximalist design, you can be initially overwhelmed visually but it is exciting as you're constantly discovering new details and designs as your eyes adjust to everything happening at once.’
Jennifer Ebert, deputy editor at Homes & Gardens loves that the maximalist style of this space allows Gwen Stefani to express herself and her interests. ‘The best aspect of the maximalist style is that it allows you to maximize the personality of the space. This type of design leaves room to include the most elements possible of your individual style’ Jennifer says. These elements of personal style are best embodied by the unique art pieces decorating the space.
Jove Meyer says: ‘The first place my eye goes, after the bold wallpaper and oversize chandelier, is the strong old religious art, followed by the modern image of a baby below. The juxtaposition of the art in this space is very notable. My eye doesn't know where to go right away as there is a lot happening in this maximalist entryway which blends old and new, contemporary patterns and ancient faith-based art.’

Murano Glass Waterfall Chandelier
This mid-century antique chandelier is absolutely beautiful. The Italian made light fixture is 55 inches tall for an oversized look.

Art Deco Angel
This beautiful vintage angel wall hanging is hand glazed, made of gilded polychrome terracotta. It originated in the Philadelphia Transfiguration of Our Lord Church, founded in 1905.

Sunburst Peel and Stick Wallpaper
This gorgeous white and gold wallpaper has peel and stick fashioning making it perfect for renters. The sunburst pattern is subtle and stylish.
11 notes
·
View notes
Text

Source
#other rooms#dark and moody#opulent#art nouveau#fireplace#picture walls#maximalism#home decor#interior design
48 notes
·
View notes
Note
What are your thoughts on the way many people (especially nowadays with HGTV and the internet) tend to try and design their spaces in an extremely white, empty, and sterile way? I feel like minimalism can work of course, but there's an obsession with making your space look "presentable" and almost marketable in a way. I'm definitely biased and prefer maximalism myself (I think it's enriching!) but I think there's more humanity and soul in a home filled to the brim with color and patterns and artwork with little care to an overall theme than trying desperately to adhere to a specific aesthetic, even if that aesthetic is colorful and full, it's still not genuine in some way. Obviously money is an important factor to consider, but I generally mean for those that have more to work with, plant life available, or those who can create their own art and visual engagement in their home. What do you think?
I used to stage homes and work in a decorating store and I'll tell you, 90% of people see an empty interior and have no idea what to do with a space. I had a customer that brought in a picture once... it showed the top of a bureau and she wanted me to help her buy items to fill the top of the bureau then tell her exactly how to stage them. It's not meant to be insulting, but like some people who can't visualize what to do with blank yard or canvas, it's the same with interiors. I used to find HGTV-blehbleh etc. programs interesting because I didn't know what I was doing. Now that I know my style I know how to take my ideas and make them happen at home. I am also a maximalist. I like to be surrounded by things and visuals that bring me comfort. I couldn't imagine living in a farmhouse style McMansion with black accents, gray walls, Home Goods artwork, and live laugh love-ing vibes. But order, cleanliness and conformity bring comfort to lots of people.
On the topic of money - you do not need money to make your place look great. Once you develop your decorating "eye" you'll see stuff everywhere. I could go on for dayyys talking about free stuff, used stuff and bartering. I don't like to spend money on decorating. You just don't have to.
I'll feature some of my inexpensive/free stuff on my Instagram:
@hellovintagehomecollection
I don't think I answered you completely but good question and observations.
115 notes
·
View notes
Text

#her moody maximalism home#home design ideas#moody decor#home decoartion#moody aesthetic#moody tones#home & lifestyle#dark and moody#interior design#moody maximalism#wall art design#wall art decor#wall art collage#moody wallpaper#moody wallpaper design#wallpaper designs#wallpaper patterns#pattern wallpaper#dark wallpaper#dark green walls#moody maximalist home#moody maximal home decor#moody maximalist home decor#moody maximalism decor#moody maximalism home#moody maximalist design#moody maximalisim living room#moody maximalist living room#moody maximalism home decor#moody maximalist decor
0 notes