#gothicarchitecture
Text

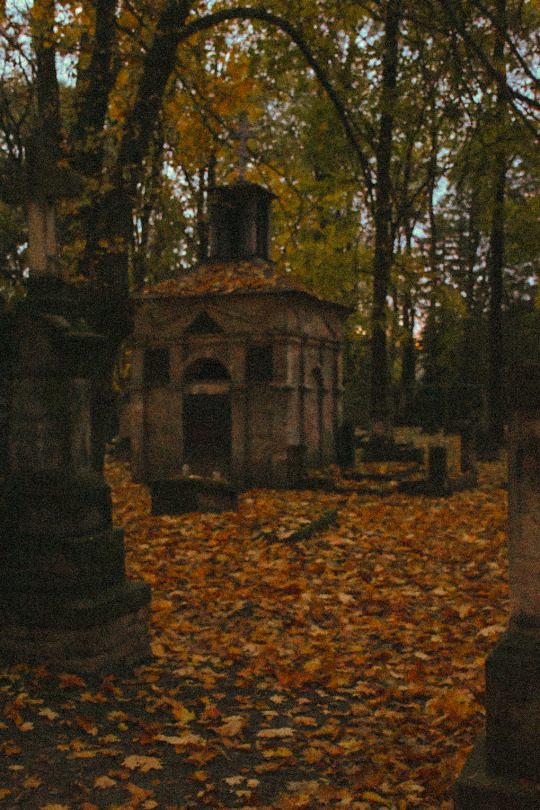
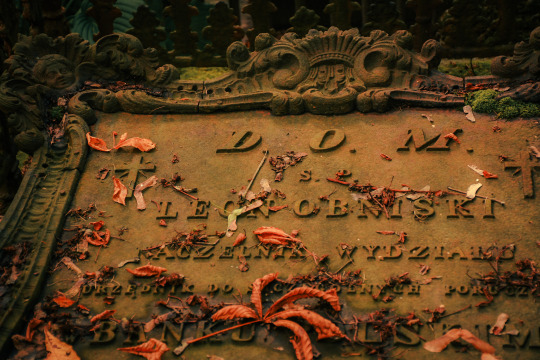
I hope you missed me. I brought you some last autumn cemetery pictures, my pumpkins. 🖤
#nature#cemetery aesthetic#cemetery#graveyard aesthetic#grave#gravestone#graveyard#gothicarchitecture#gothic atmosphere#gothic vibes#gothic photography#goth#gothic#dark acamedia#aesthetic dark#autumn aesthetic
118 notes
·
View notes
Text

Amazing interior of the Cathedral in Barcelona ⛪️ 🇪🇸
#view#interior#GothicArchitecture#photography#church#cathedral#catholic#ceiling#stained glass#history#lighting#snapseed#vsco#vscocam#iphonex#architecture#ArchitecturalWonders#indoors
60 notes
·
View notes
Text
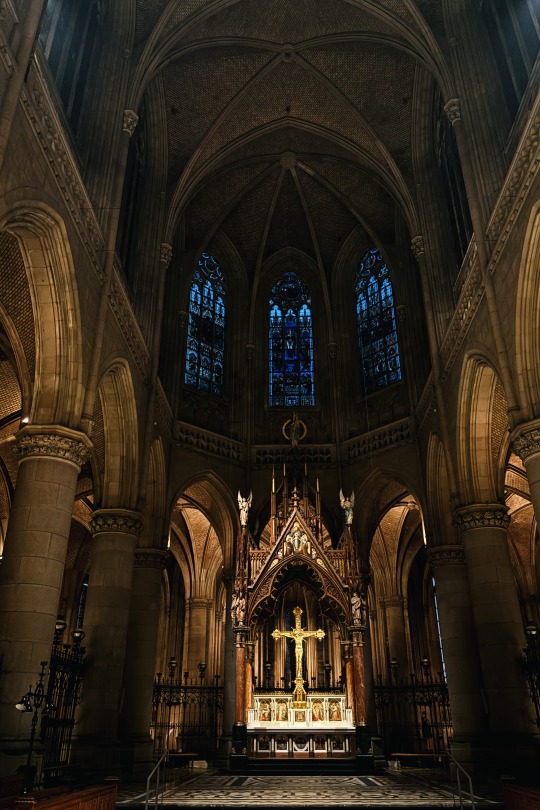
#gothic#gothicarchitecture#gothicart#jesus#catholic#god#christian#bible#love#bibleverse#gospel#faith#biblequote#jesuschrist#prayer#worship#pray#christ#godisgood#blessed#holyspirit#encouragement#dailyverse#devotional#christians#life#happiness#inspiration#motivation#church
4 notes
·
View notes
Text

Whispers of Neuschwanstein: Bavarian Nights
immerse yourself in the mystique of neuschwanstein castle, as moonlight and shadows dance across its gothic architecture, nestled in the heart of bavaria's picturesque landscapes.
#neuschwanstein#castle#bavaria#germany#nights#fantasy#gothicarchitecture#picture#landscape#art#artist#design#illustration#originalartwork#gothic#artwork#posteridea#poster#brothersgrimm#dark#romantic#sunset#architecture
17 notes
·
View notes
Text

The Astronomer
Checkpoints:
Stable Cascade
InvictusRedmond-v1.1
playground-v2.5-1024px-aesthetic
ThinkDiffusionXL
NegEmbedding: unaestheticXL | Negative TI_Alb2
web-ui:
stable-diffusion-webui (AUTOMATIC1111)
stable-diffusion-webui-forge (lllyasviel)
stable-cascade-one-click-installer
ComfyUI
Other: Photoshop
#alchemy#artgallery#artistic#artisticexpression#artiststudio#candlelight#cartography#creative#detailed#digitalart#emergingartist#fantasyart#fantasyworld#fineart#gothicarchitecture#illustration#intricate#medieval#medievaltimes#mystical#painting#renaissance#steampunk#vintage#worldbuilding#corsetstyle#mapmaking#womanartist#artoftheday#arttrend
3 notes
·
View notes
Photo
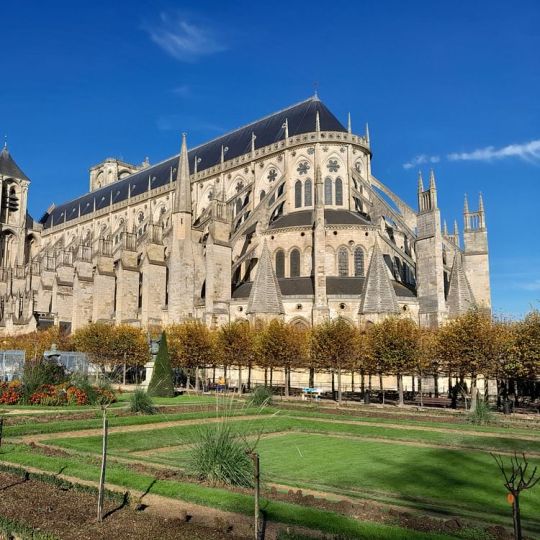
Bourges Cathedral
Bourges Cathedral, dedicated to Saint Stephen, is a Gothic cathedral located in Bourges, Le Cher, central France. Built from 1195 to 1245, the cathedral is one of the largest in Europe and contains many magnificent stained glass windows which date to the 13th century. Bourges Cathedral is listed by UNESCO as a World Heritage Site.
Renewal & Expansion
Legend has it that today's cathedral is situated on the spot Saint Ursinus founded a church in the 3rd century. More certain is the existence of a Romanesque cathedral at the site from the 11th century, credited to the efforts of Archbishop Gauzlin (1013-1030). This church was expanded in the mid-12th century under the guidance of Archbishop Pierre de La Châtre (1141-1171). Exterior architectural elements and sculptures of this later version were reused in the present Gothic cathedral. By the final decade of the 12th century, the Romanesque cathedral became too small for the city's needs, now the centre of an expanded diocese, and so the people of Bourges began plans to build a new cathedral in the High Gothic style, the first such edifice in France south of the Loire river.
Continue reading...
36 notes
·
View notes
Text
Prague
The Elegant Splendour of Prague
youtube
#travel#youtube#wanderlust#wonderjourneys#tourism#touristdestination#praha#prague#czech republic#czech#czechia#archtitecture#medievaltown#medieval#gothic#gothicarchitecture#renaissance#HRE#holy roman empire#roam the planet#roadtrip
2 notes
·
View notes
Text
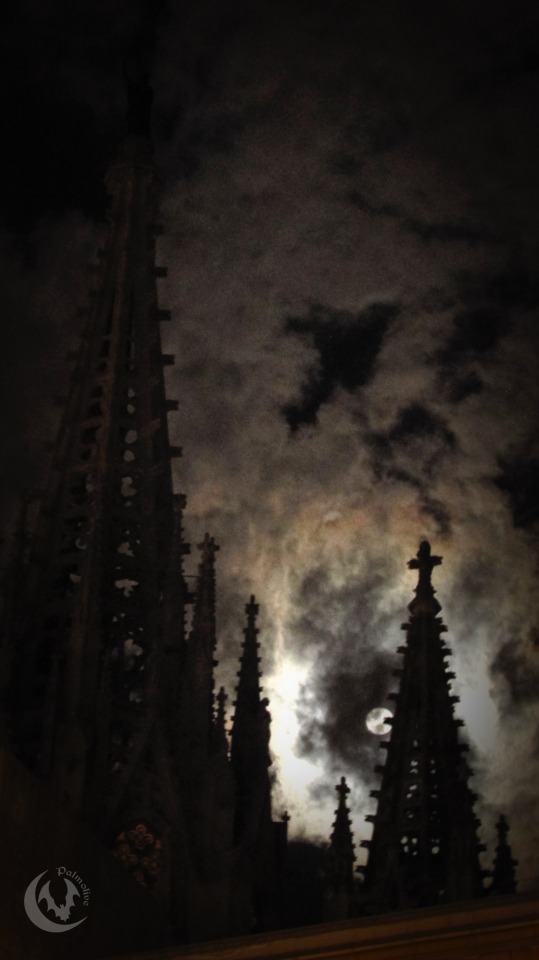
Barcelona cathedral/ Barcelona Spain
57 notes
·
View notes
Photo

a Domino factum est istud et mirabile in oculis nostris . . . . . #church #cathedral #sky #summer #flowers #blooms #Latin #sunset #clouds #cottagecore #castlecore #fairycore #aesthetic #greenery #gothic #gothicarchitecture #window #stainedglass https://www.instagram.com/p/Ce3OuKcu9qK/?igshid=NGJjMDIxMWI=
#church#cathedral#sky#summer#flowers#blooms#latin#sunset#clouds#cottagecore#castlecore#fairycore#aesthetic#greenery#gothic#gothicarchitecture#window#stainedglass
55 notes
·
View notes
Text
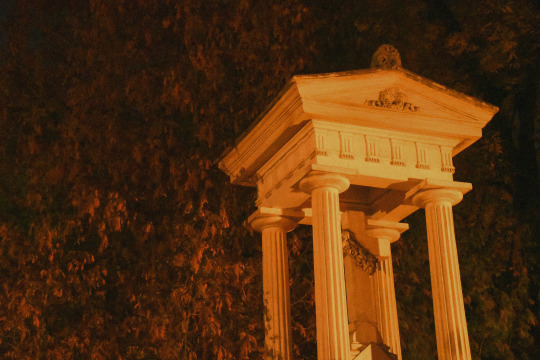
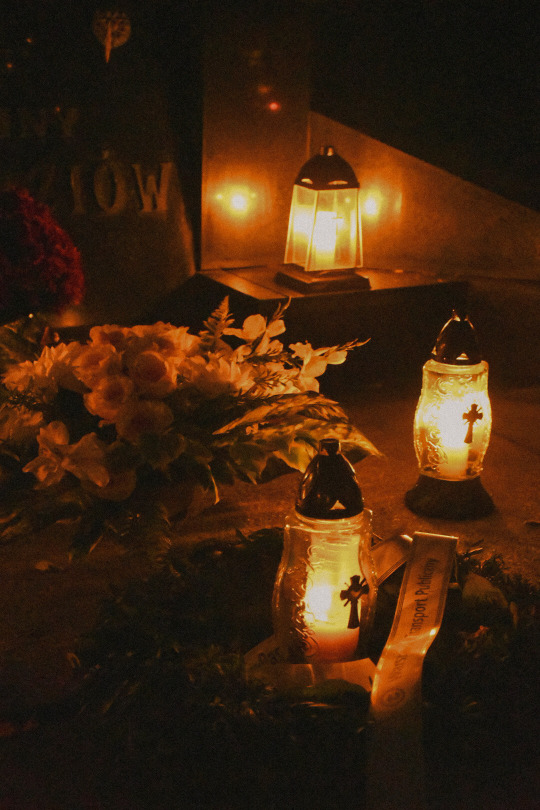
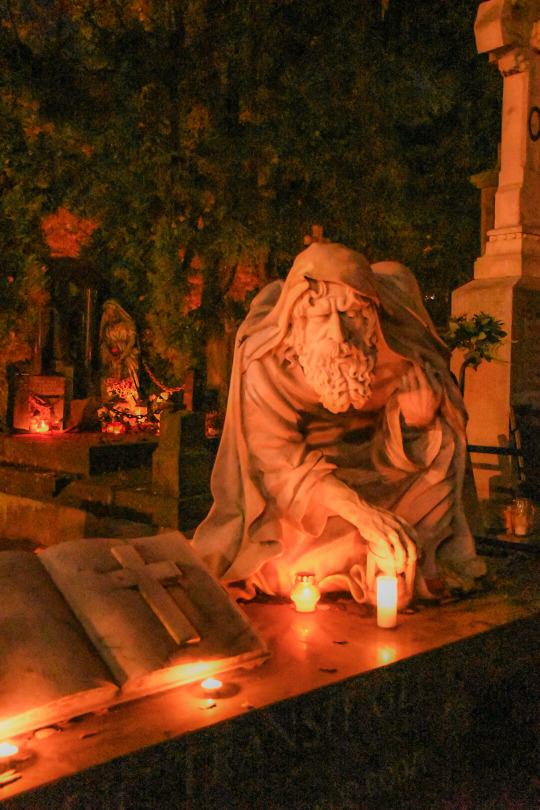
Night cemetery? Yes, please! 🖤 Those lights are amazing
#aesthetic#cemetery aesthetic#cemetery#graveyard aesthetic#grave#gravestone#graveyard#autumnmood#goth#gothic#gothicarchitecture#gothic vibes#gothic photography#goth photography#goth aesthetic#dark acamedia#darkcore#witch core#witch aesthetic
41 notes
·
View notes
Photo
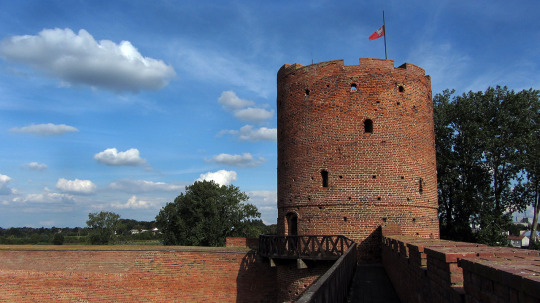
PL:
Zamek Książąt Mazowieckich, Ciechanów (część 2 z 2)
Największy okres świetności zamku to panowanie księcia Janusza I, syna Siemowita, który po klęsce Krzyżaków pod Grunwaldem w 1410 r. przebudował zamek ciechanowski na swą rezydencję, stawiając okazały budynek mieszkalny, podnosząc poziom dziedzińca o 1,5 m oraz kładąc ozdobny bruk.
Podniesiono wieże i mury do 7 m (poprzednio 5), wzmocniono mury zamku 5 metrowej szerokości wałem gliniano-ziemnym umocnionym drewnianą palisadą i wykopano 18 m. szerokości fosę, której brzegi wyłożono balami dębowymi o długości ponad 5 m. Zaplecze gospodarcze zamku (stajnie, chlewy, obory) było umieszczone poza jego murami, na olbrzymiej platformie drewnianej, na którą się wchodziło z furty zachodniej (dzisiejsza brama główna). Na południe od zamku, na wysokiej skarpie, Janusz I ulokował w 1400 r. nowe miasto Ciechanów z prostokątnym rynkiem, otwartym na okazałą rezydencję książęcą.
Za panowania następnych książąt zamek był ważnym punktem administracji Księstwa Ciechanowskiego, miejscem rokowań międzynarodowych oraz twierdzą, w której przechowywano skarbiec książęcy. Był przebudowywany i dostosowany do użycia broni palnej (min. podwyższono mury do obecnej wysokości (ok. 10 m) i wieże – do 21 m, wybito otwory strzelnicze i wyposażono załogę zamku w działa i strzelby). Wejście główne przeniesiono do furty zachodniej, którą umocniono murowanym przedbramiem i mostem zwodzonym.
Po śmierci Janusza II w 1495 r. zamek zaczął się chylić ku upadkowi, a po włączeniu Mazowsza do Korony w 1526 r. całkowicie stracił na swym znaczeniu i pod rządami starostów królewskich powoli popadał w ruinę.
W połowie XVII w., w czasie „potopu szwedzkiego” zamek został zajęty przez Szwedów i spalony, tak jak i Ciechanów. Od tego czasu był już ruiną, położoną za miastem, na rozległych, zabagnionych łąkach.
Po II rozbiorze, w 1803 r., Prusacy, którzy władali znaczna częścią Mazowsza rozebrali zabudowania wewnątrz zamku, z pozyskanej cegły budując browar w Opinogórze. Pozostawili mury zewnętrzne, których nie byli w stanie naruszyć.
W latach 60. XX w. rozpoczęto proces odbudowy zamku, który w końcu stał się obiektem muzealnym, o charakterze „trwałej ruiny”, z niewielką ekspozycją muzealną na basztach i w zrekonstruowanej piwnicy zamkowej tzw. „sali gotyckiej”.
EN:
Castle of the Mazovian Dukes, Ciechanów, Poland (part 2 of 2)
The castle's greatest period of splendor was the reign of Duke Janusz I, son of Siemowit, who, after the defeat of the Teutonic Knights at Grunwald in 1410, rebuilt Ciechanow Castle as his residence, erecting an imposing residential building, raising the level of the courtyard by 1.5 meters and laying decorative cobblestones.
The towers and walls were raised to 7 meters (previously 5), the castle walls were strengthened with a 5-meter-wide earthen rampart fortified with a wooden palisade, and an 18-meter-wide moat was dug, the banks of which were lined with oak logs over 5 meters long. The castle's utility facilities (stables, pigsties, barns) were located outside its walls, on a huge wooden platform, which was accessed from the west gate (today's main gate). South of the castle, on a high escarpment, Janusz I located the new town of Ciechanow in 1400, with a rectangular market square, open to the magnificent ducal residence.
During the reign of the next dukes, the castle was an important point of administration of the Duchy of Ciechanow, a place of international negotiations and a fortress where the ducal treasury was kept. It was rebuilt and adapted to the use of firearms (among other things, the walls were raised to their present height (about 10 m) and the towers - to 21 m, shooting holes were punched and the castle crew was equipped with cannons and rifles). The main entrance was moved to the west gate, which was fortified with a brick fore-gate and drawbridge.
After the death of Janusz II in 1495, the castle began to decline, and after the incorporation of Mazovia into the Crown in 1526, it completely lost its importance and slowly fell into disrepair under the royal starosts.
In the middle of the 17th century, during the "Swedish Deluge," the castle was seized by the Swedes and burned, as was Ciechanow. From then on it was a ruin, located outside the city, in vast swampy meadows.
After the Second Partition, in 1803, the Prussians, who ruled much of Mazovia, demolished the buildings inside the castle, building a brewery in Opinogóra out of the bricks they obtained. They left the outer walls, which they were unable to breach.
In the 1960s, the process of rebuilding the castle began, and it eventually became a museum facility, in the nature of a "permanent ruin," with a small museum exhibition on the towers and in the reconstructed castle cellar of the so-called "Gothic Hall."
#zamek#castle#baszta#ciechanów#mazowsze#mazowieckie#zamek książąt mazowieckich#polska#poland#europe#europa#mazovia#tower#architektura#architecture#gothicarchitecture#gothic#gothic architecture#historia#history
5 notes
·
View notes
Photo
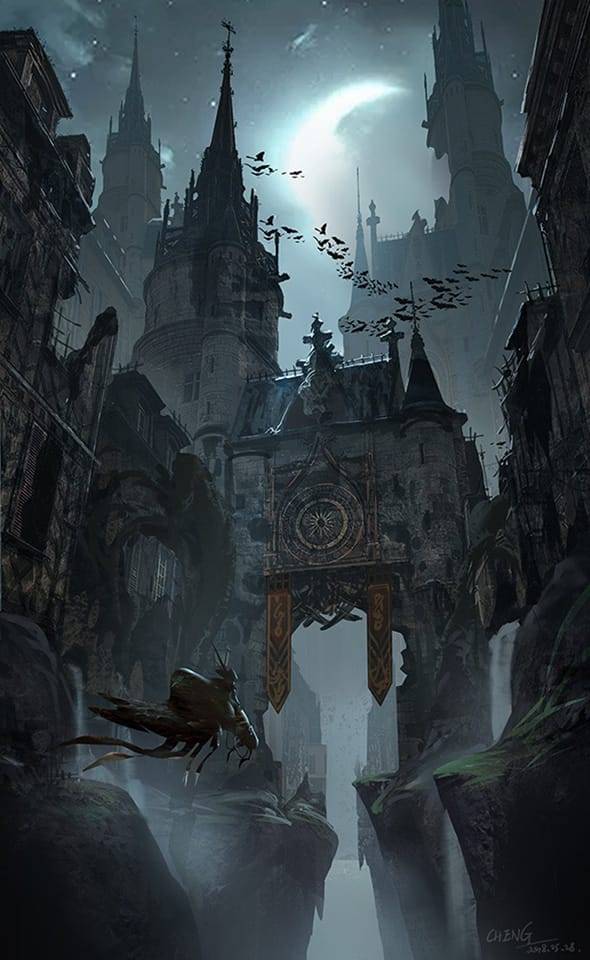
Evernight City, by Kael on ArtStation
25 notes
·
View notes
Photo
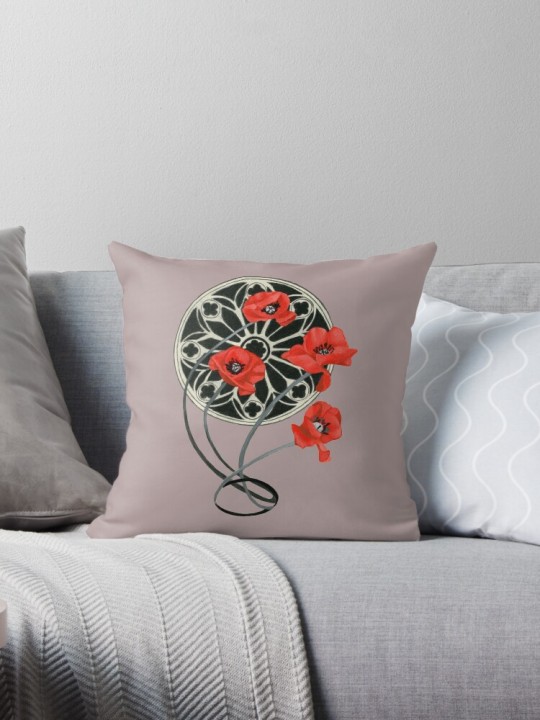
(via "Four red poppy flowers " Throw Pillow for Sale by KnowingWonder)
I love the look of gothic architecture so I used a gothic window as the back round for four bright red flowers.
#findyourthing#redbubble#knowingwonder#creativity#artwork#femaleartists#poppyflowers#gothicarchitecture#stems#springblooms#horticulture
4 notes
·
View notes
Text
Gothic Architecture pendant, sterling silver. Owieru.
youtube
GOTHIC ARCHITECTURE WINDOW STERLING SILVER
Etsy Store: Gothic Architecture jewelry
🌸🌸🌸
🔹manoartesana.com
🔹manoartesana.etsy.com
💌[email protected]
#owieru#joyasennaturaleza#Inspiraciondelanaturaleza#joyasgoticas#arquitecturagotica#gothicjewelry#joyeriaarquitectónica#gothicarchitecture#primavera2023#ventanagotica#spring2023#pamplonacathedral#catedraldepamplona
8 notes
·
View notes
Photo

I've had my eye on this ring for a few years now and finally decided to get it recently! I'm such a sucker for gothic architecture! Ring by @regalrose ! . . . #goth #nugoth #afrogoth #blackgoth #gothgirls #altblackgirls #alternativeblackgirl #alternativegirl #altfashion #altgirl #regalrose #blackaltgirl #gothfashion #gothaesthetic #gothic #gothicarchitecture #gothicdesign https://www.instagram.com/p/CnVAMVeS0eW/?igshid=NGJjMDIxMWI=
#goth#nugoth#afrogoth#blackgoth#gothgirls#altblackgirls#alternativeblackgirl#alternativegirl#altfashion#altgirl#regalrose#blackaltgirl#gothfashion#gothaesthetic#gothic#gothicarchitecture#gothicdesign
14 notes
·
View notes
