Text
Hey y’all sorry I’ve been inactive, my hierarchy of special interests just changes randomly and with no warning, nothin I can do bout it
1 note
·
View note
Text

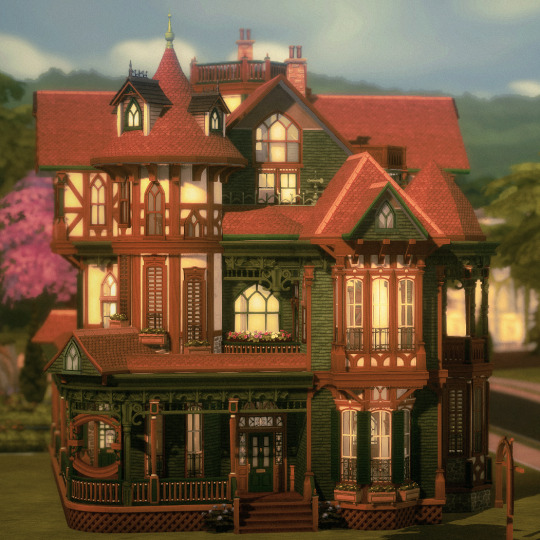
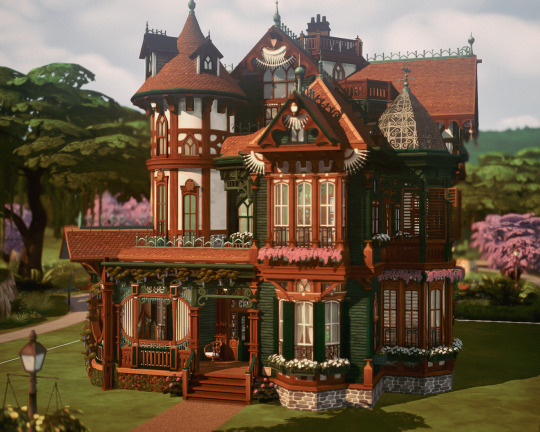
WIP
Greene Anne's glacial progress from 2022-2024.
32 notes
·
View notes
Text
I just wanna say
for the past decade all my builds were built on a 2013 laptop with a GT 750m nvidia gpu. I was playing all my games in 10-15 fps (ON A GOOD DAY. it was abt 7fps on average)
I got a new PC this christmas and. I thought I was just slow at building. Like idk how people made speedbuilds because it would take me months to finish a single build. WELP turns out im not fucking slow at all and im about to finish every half-done thing I ever started in these past 3 years in the last two weeks...
#yall dont know the struggle#i havent even downloaded cc since 2022 because i had no more space#i couldnt download packs either#i honestly couldnt even play live mode it was so slow
8 notes
·
View notes
Photo
🎅🏾Merry Christmas!! 🎁🎄

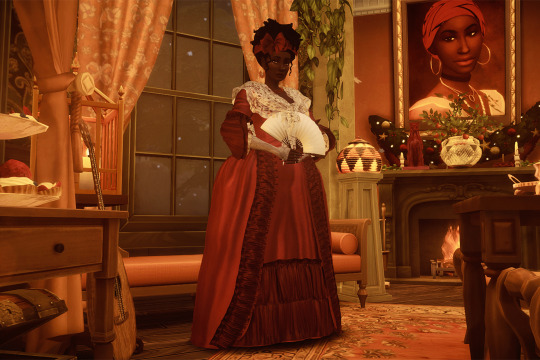



Belle Kano in her newly constructed house, Christmas Season, 1779.
113 notes
·
View notes
Text


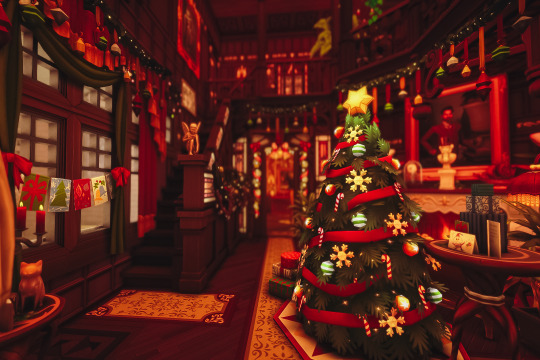

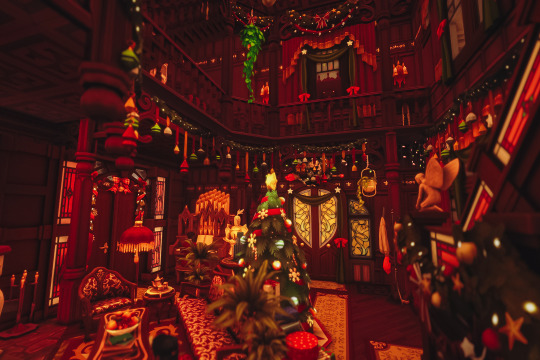

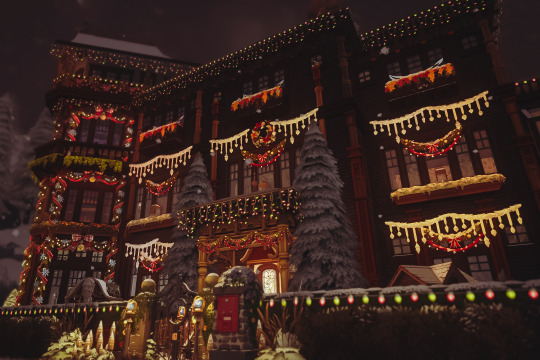
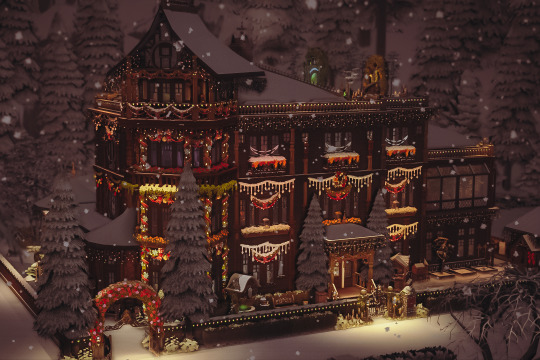
Merry Solstice, Happy Yule!🎄
From,
✨Your favorite Magical House ❤
Now available for free download on patreon and w/ winter solstice version!
Download Winter Solstice Deco version Here
45 notes
·
View notes
Text


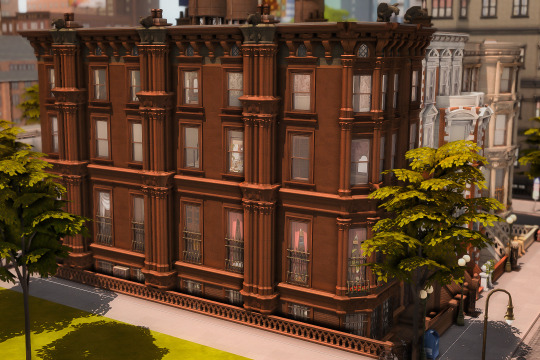

West 70th
Row of Gilded Age Upper West Side New York Brownstones.


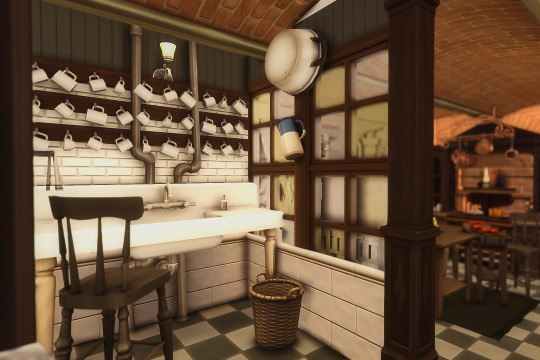



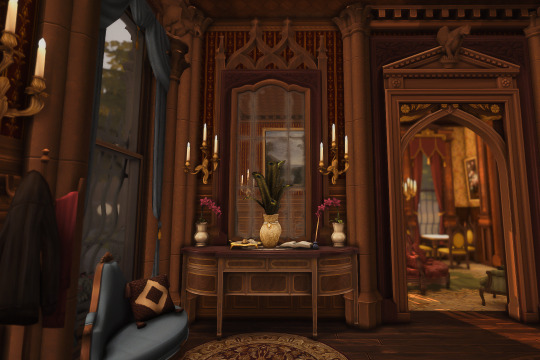
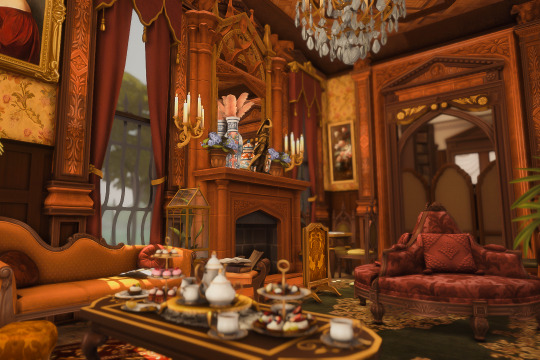
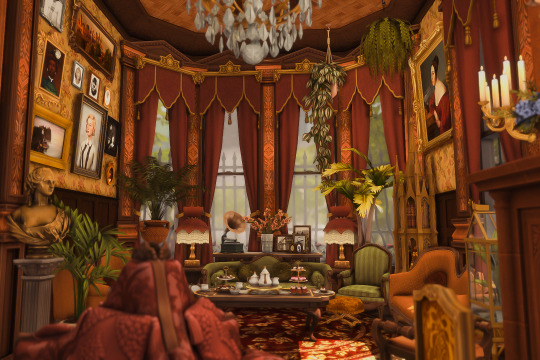
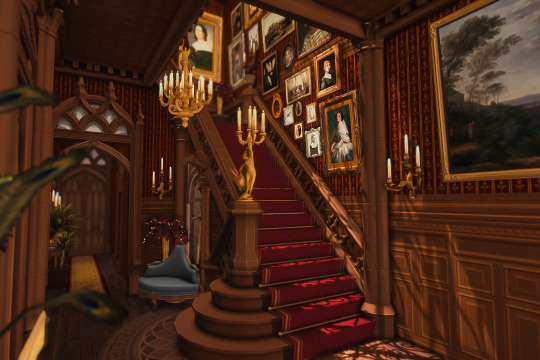
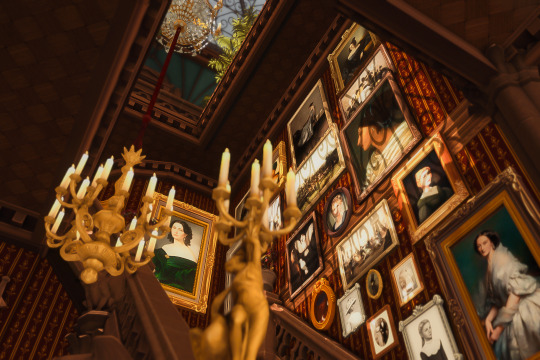


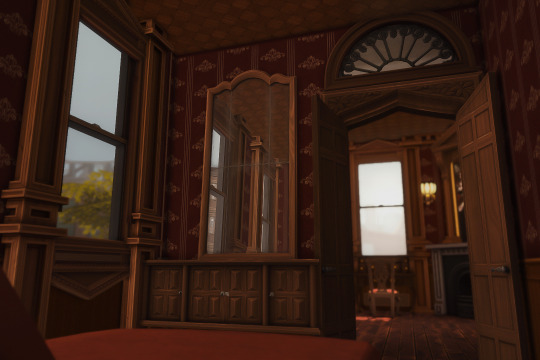

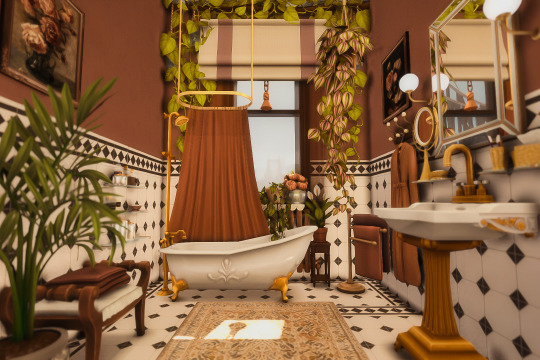
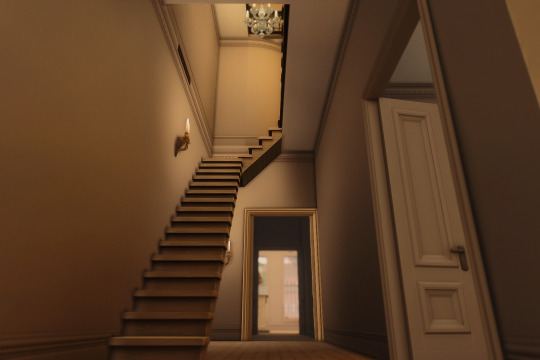
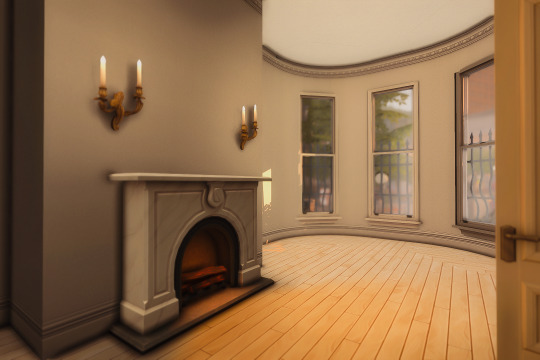

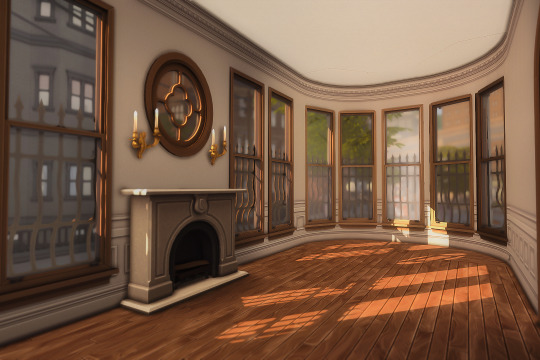
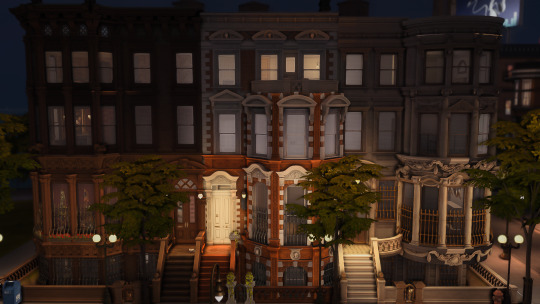
When I started this build in late 2022, I ofc had no idea there would be a pack specifically dedicated to apartments coming out a year later. At most I planned for people to use mods, but I had also never used any such mods myself. All this to say, I'm honestly not sure how well this build plays as a rental! It is almost completely un-playtested and still largely unfurnished, and is only being released from the vault early in honor of finally getting rental residentials to exist.
But since the exterior facades and interior floorplans are done, its still an excellent shell for you to fill out! Only the first unit is (partially) furnished as an example for which rooms are which. In terms of build and furnishing, this is the wealthy decades player's dream, a Gilded Age townhome worthy of Upstairs, Downstairs.
Lot Features:
30x30 lot
3 four-story townhouse units
Fire escapes with roof access
Family and service stairs for each unit
Front and Back entrance for each unit
Large kitchens with separate scullery and pantry
Servant's dining hall, Housekeeper's quarters, and staff dormitory
Three story stair hall with glass skylight and picture gallery
Parlor, Library, and Dining room enfilade
Butler's pantry
Master bedrooms have private sitting room, ensuite bathroom
Children's room on third floor has private playroom, ensuite bath
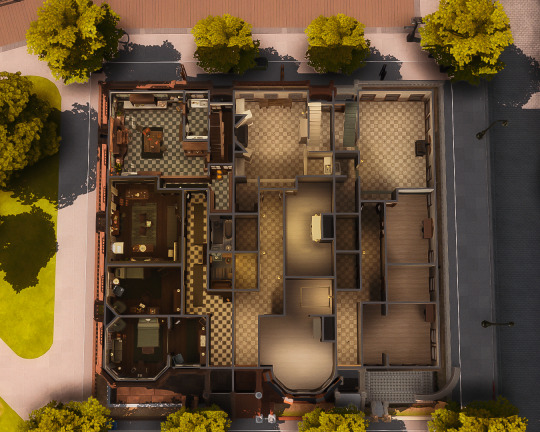



Disclaimers
Un-fully-furnished
NOT Playtested
CC list on Patreon:
Download Here
#west 70th#ts4 build#ts4 historical#the sims 4 for rent#ts4 1900s#ts4 cc#ts4 1890s#sims 4 apartment#reticulated builds#reticulating splines
96 notes
·
View notes
Note
Hi...I was just wondering if now that the For Rent expansion has been released will you be releasing your West 70th builds? I have been looking forward to them since your first post :) Thanks so much for your beautiful work!
Thank you for asking! And yes! It'll be up here by tomorrow night (12/10). I've been fussing over it trying to finish what I know is going to largely be an unfinished shell, cause task switching is hard lol. I streamed part of the process on my Twitch last night (sorry bout the loud music), and Ill be there again tonight around 9pm ET if you wanna see what the floorplans are like!
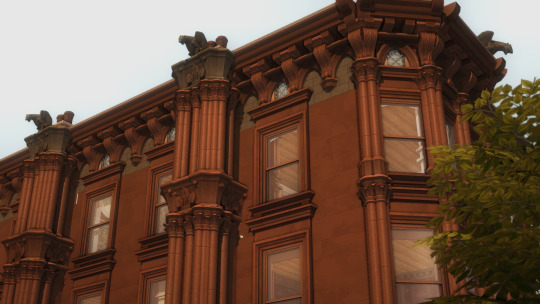
5 notes
·
View notes
Text
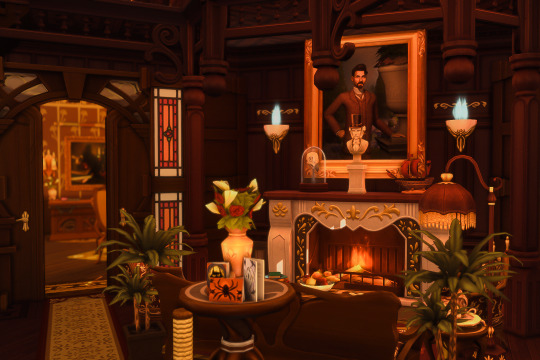

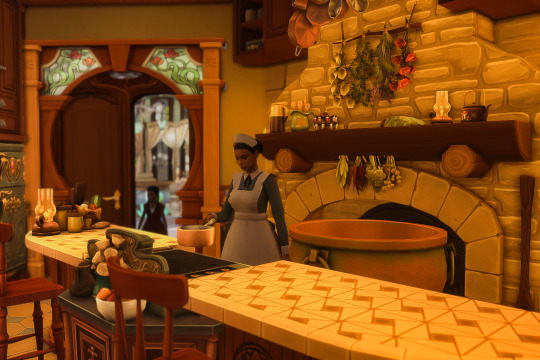
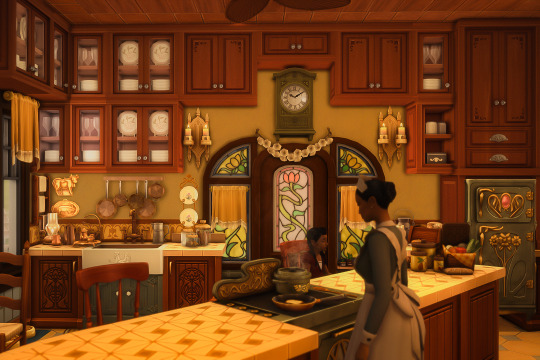
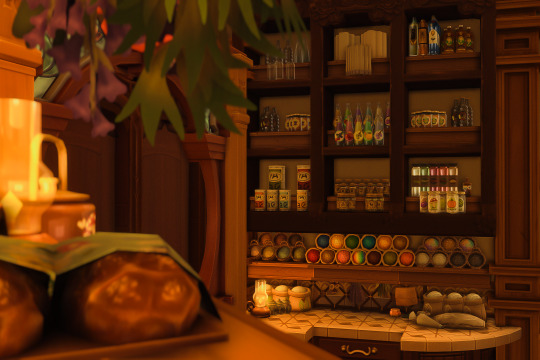


Chez Cromwell: Redux- Pt. 2
Magical Victorian Cat Mansion. Redone.
Part II: Interiors | Part I
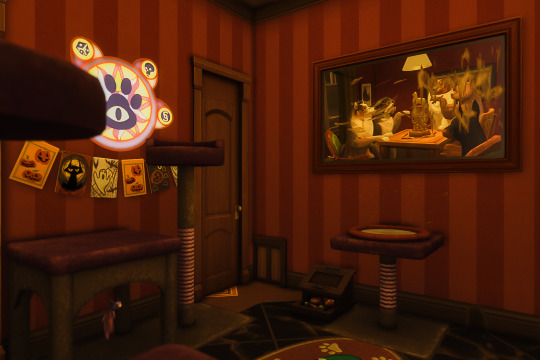
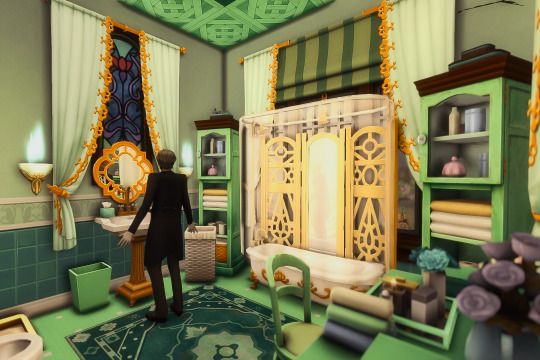
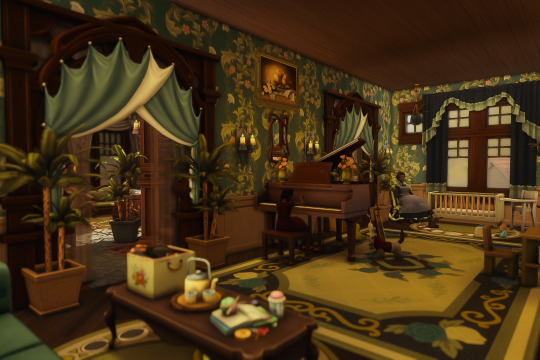
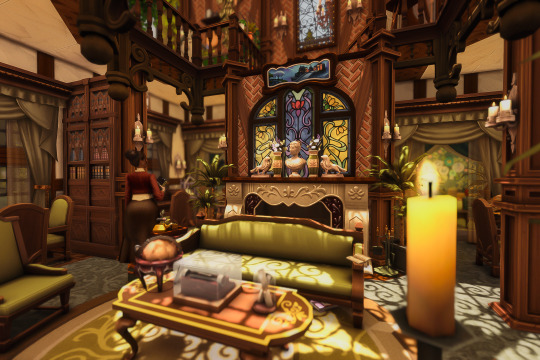
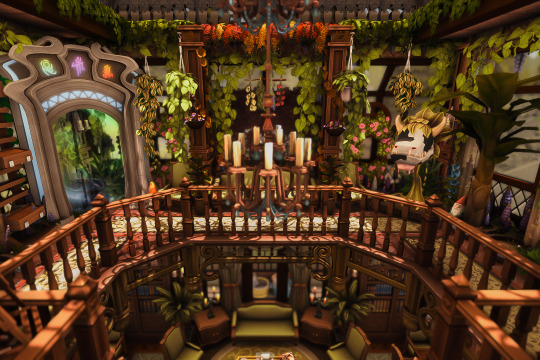
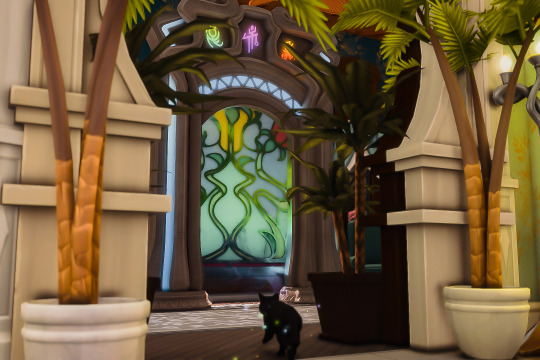
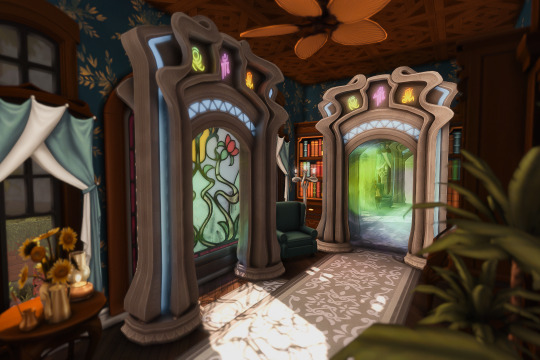


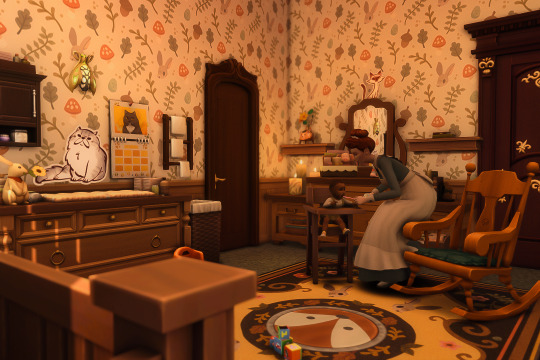


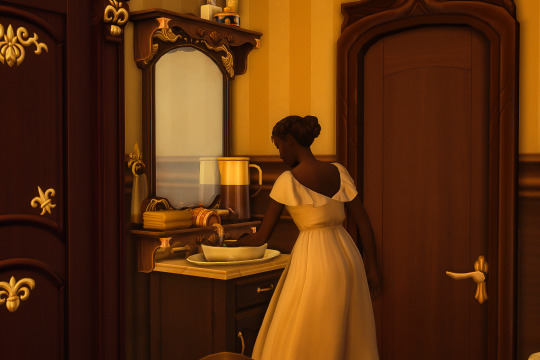
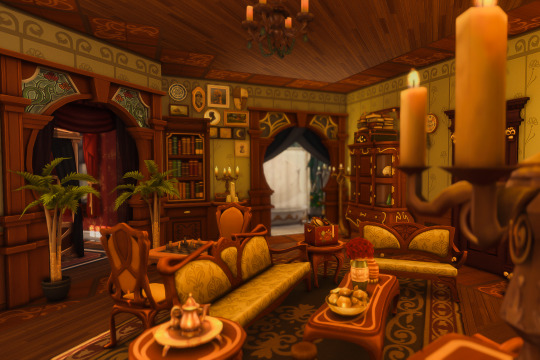
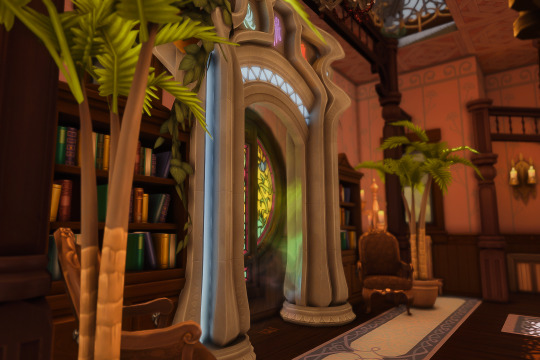

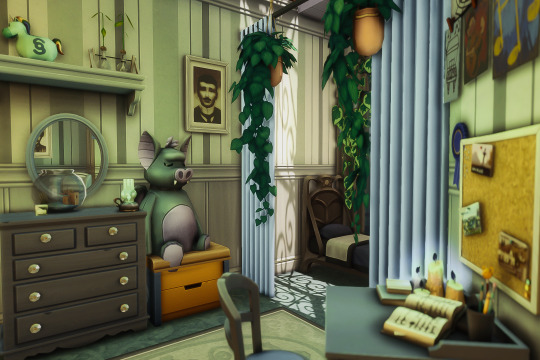

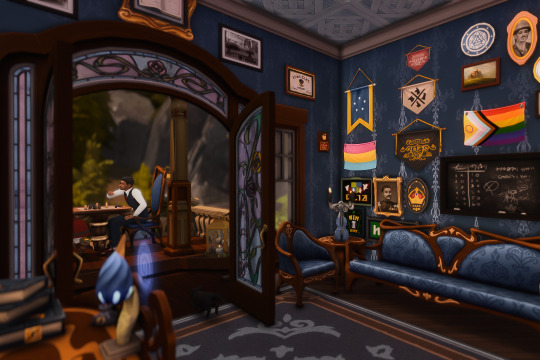
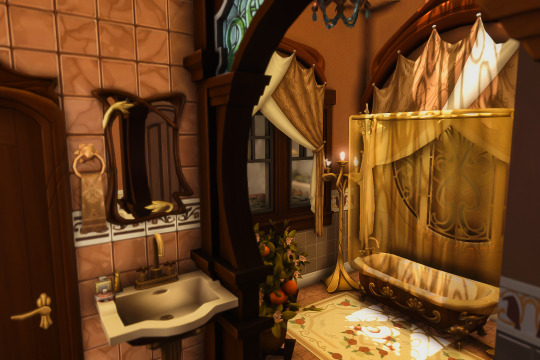
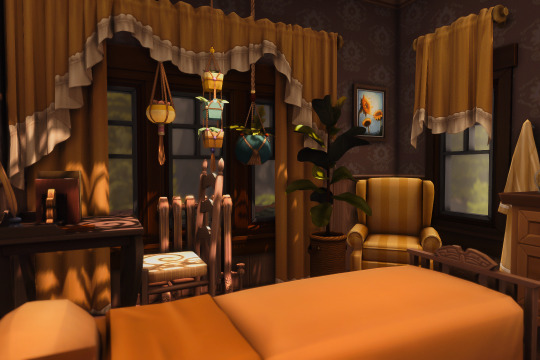
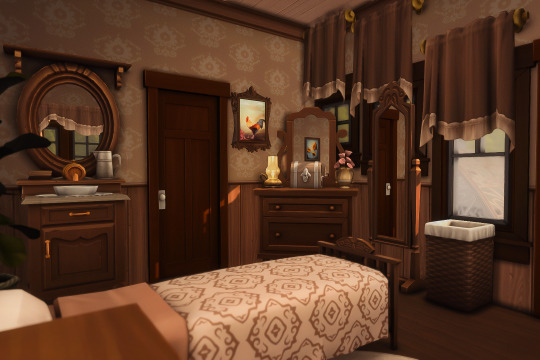

So after the long-awaited addition of Infants and Ceilings to the game, I realized I should probably update my one furnished build (so far) for these features. Unfortunately I got carried away again and just ended up revamping the whole build from the exterior, to each individual room + some new ones! This version has also been more extensively play-tested over time with all age groups and pets, with some extra fire hazard and accessibility issues addressed.
It still has all the original Lot Features:
Victorian era historical build, fully playtested
Off-the-grid compatible
9 Bed / 6 bath
Library Greenhouse
Spellcaster's room
Outdoor smokehouse
Pleasure + kitchen gardens
Portal to the magic realm
Hidden cat room, litterroom, + catway system for Familiars
Staff/Servant's lounge w/ private stairs
Bedrooms for Butler, Nanny/Governess, and Maids
Lot size 30x40, fully landscaped
Cat Hangout, Peace and Quiet
Spooky lot challenge
As well as an extensive Changelog and list of New Features:
Revamped exteriors + interiors, roofs, and gardens
Ceilings for all rooms
Added even more windows somehow
Skylights for 3rd floor and wraparound verandah
Rooftop meditation-garden-yoga-summoning-circle
Portals! Small library located off the spell-room has been converted into the Portal Room with 3 portals leading throughout the house: one to the tower on the roof, one to the greenhouse in the back, and one to the third floor hall.
Moved Magic Realm Portal to rooftop garden
Put more cat doors everywhere, they enjoy using the catdoors and portals for zoomies
Sprinklers, alarms, and fire resistant flooring have been added around fireplaces.
Fireplace in the tower was removed for it's propensity to set the roof on fire and become unreachable and inextinguishable
Tower room has been converted into a Collections display room instead, a la sims 3
Portal in the tower/Collections room also makes potential burglaries more threatening, but if you’re an occult you’re expected to employ practical DADA techniques to avert this
Updated Nursery and Playroom for Infants
Redid terrain paint. Twice. Why tf does it just vanish randomly sometimes
NEW Magic Bean Hunt! Stump is located where the magic realm portal used to be and beans are strategically hidden around the lot. I'd love to see how long it takes for you to catch them all!
Washbasins for rooms without bathrooms now look like washbasins and are actually useable, both on and off grid
Added privacy hedges and lattices to backyard and fenced in chicken run
Potions Crafting Table added to Spell-room
Crafters Supply Cabinet added to Kitchen
Pocketed pocket doors
Secret Cat Room color scheme updated and cat-approved artwork added
Another Cat room added to 3rd floor
Magic Well has been shrunk
Rooftop area outside 3rd floor Study converted into rooftop Pavilion with chessboard and painting easel
Jack-and-Jill bathroom added for two of the third floor bedrooms
Toilet room removed and bath added for staff washrooms, for an equal 2-toilet/2-bath arrangement, which means the build now has a total of 7 full baths, and 8 toilets.
More crafting tables (fizz machine and candle maker) added to Staff Lounge
Yoga/Meditation Balcony for staff above greenhouse
Small telescope added to rooftop outside tower room’s new 2nd door
Garden lights around yard configured for power + off grid lighting
‘Bike racks’ added by front gate
New Library shelves seem to allow sims to retrieve books but not put them back. However this is actually a feature, not a bug, since now you can put the books back yourself on on the right shelves and keep things organized 🙃
Should now be consistently able to feed and be eaten by the Cowplant
Homey trait replaced by Gnome lot trait since there is a proliferation of gnomes
Requirements
Lot: 40x30, $752,005, 9 bed 8 bath, Cat Hangout, Gnome, Peace and Quiet, Spooky Lot Challenge
Packs - packs in bold are essential:
EPs - Cottage Living, University, Island Living, Get Together, Get Famous, Seasons, Cats&Dogs, Eco Living, City Living, Get to Work
GPs - Realm Of Magic, Jungle Adventure, Parenthood, Vampires. Strangerville, Spa Day, Outdoor Retreat
SPs - Paranormal, Laundry Day, Romantic Garden. Nifty Knitting, Vintage Glamour
Kits - Blooming Rooms, Desert Luxe
Patreon Download
Public Download: Available Dec 15th!
#chez cromwell#chez cromwell redux#ts4 build#reticulated builds#ts4 cc free#ts4 mansion#ts4 maxis match#ts4 lots#furnished build#ts4 historical#ts4 decades challenge#ts4 1900s#ts4 1800s#ts4 occult#ts4 infants#ts4#the sims 4#early access#ts4 interiors
25 notes
·
View notes
Text
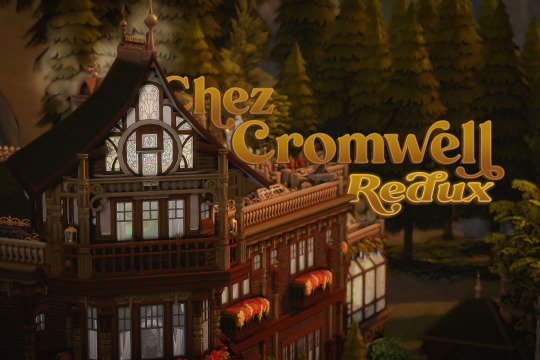
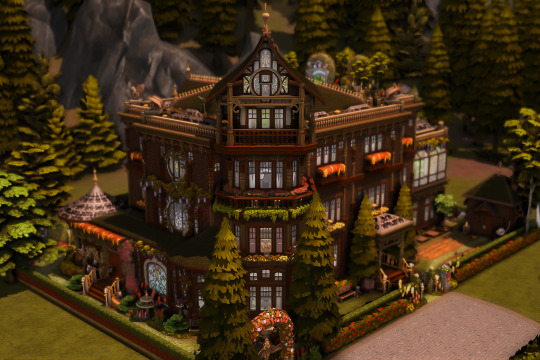


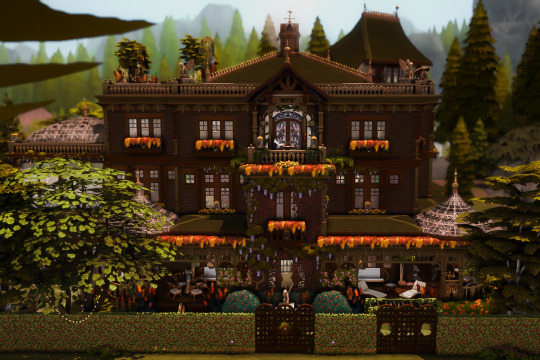
Chez Cromwell: Redux - Pt. 1
Magical Victorian Cat Mansion. Redone.
Part I: Exteriors | Part II
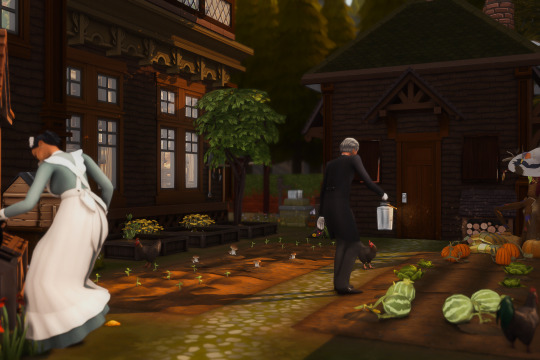
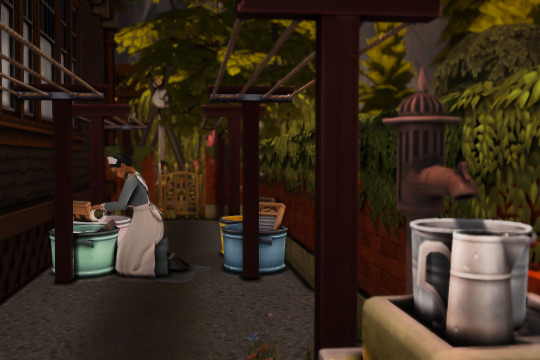
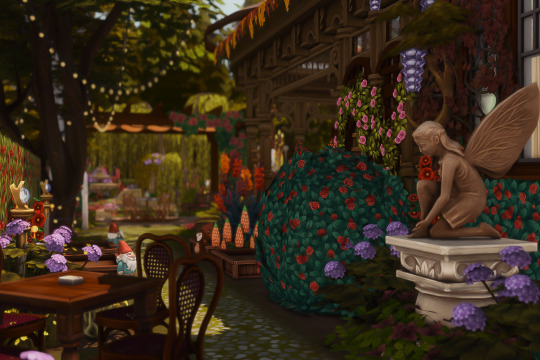
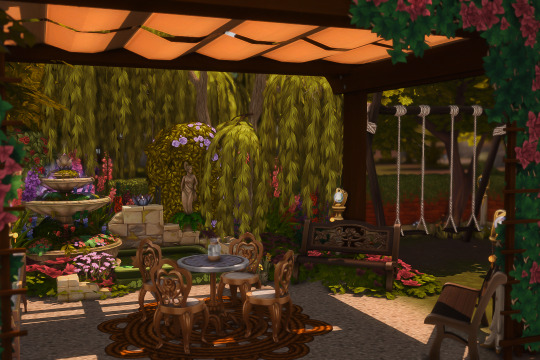
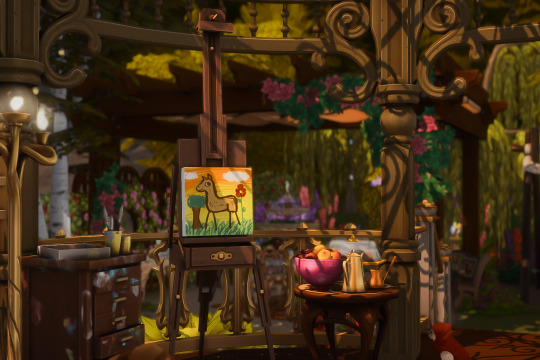
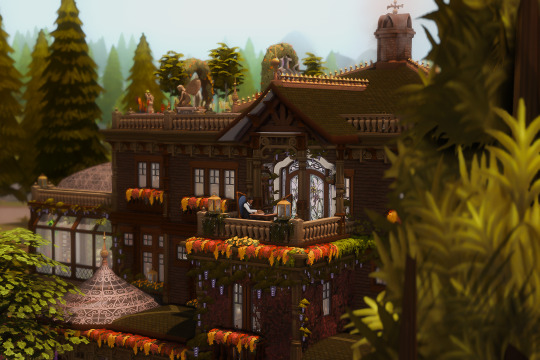
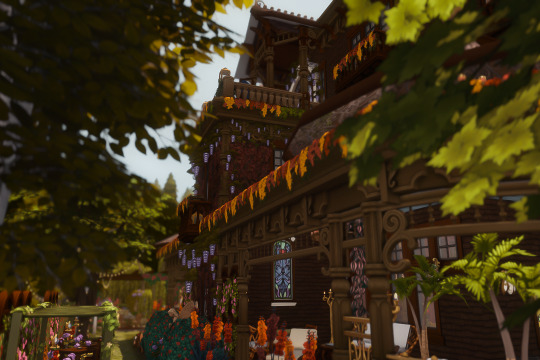
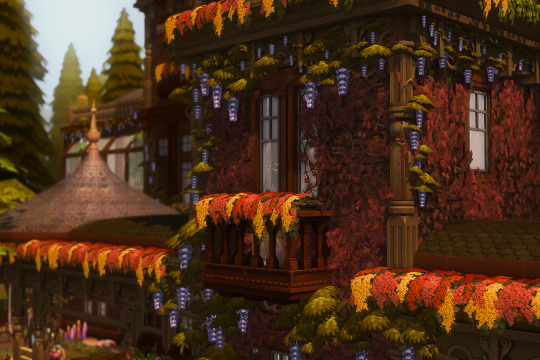
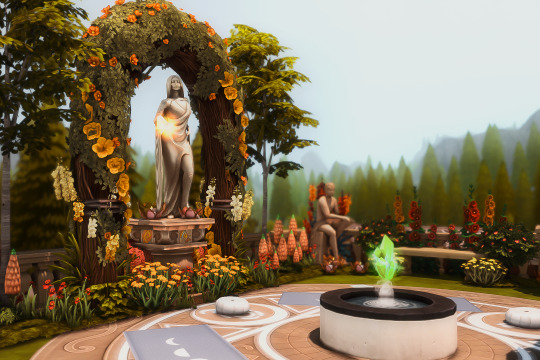
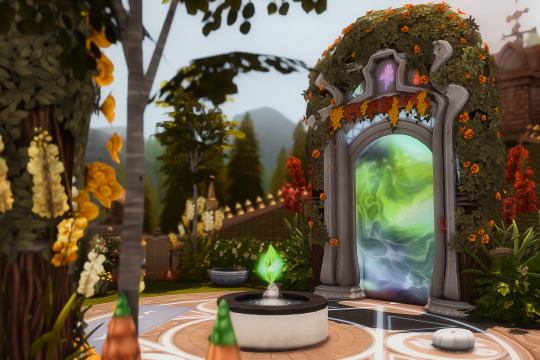
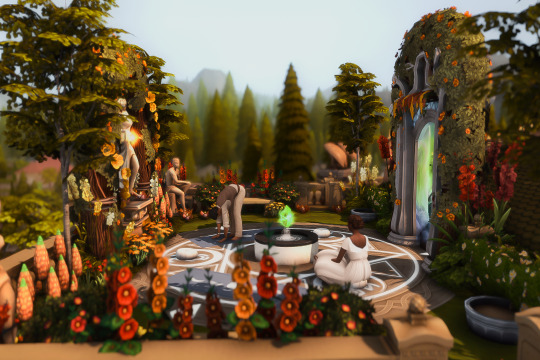
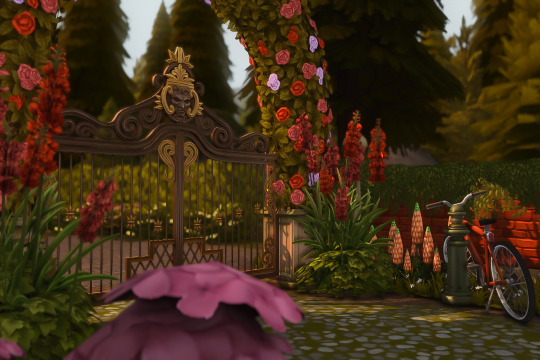

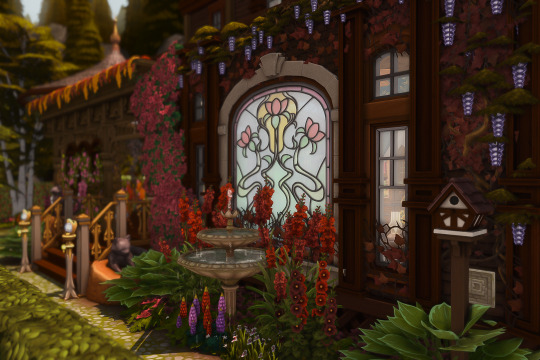
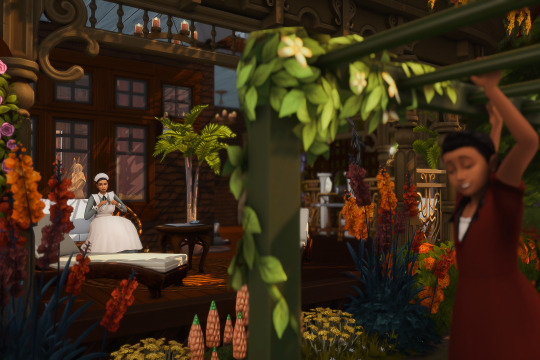

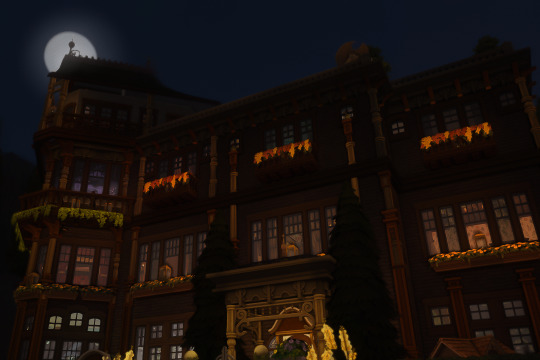
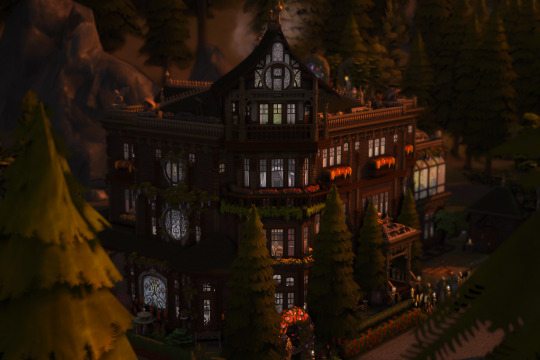
So after the long-awaited addition of Infants and Ceilings to the game, I realized I should probably update my one furnished build (so far) for these features. Unfortunately I got carried away again and just ended up revamping the whole build from the exterior, to each individual room + some new ones! This version has also been more extensively play-tested over time with all age groups and pets, with some extra fire hazard and accessibility issues addressed.
It still has all the original Lot Features:
Victorian era historical build, fully playtested
Off-the-grid compatible
9 Bed / 6 bath
Library Greenhouse
Spellcaster's room
Outdoor smokehouse
Pleasure + kitchen gardens
Portal to the magic realm
Hidden cat room, litterroom, + catway system for Familiars
Staff/Servant's lounge w/ private stairs
Bedrooms for Butler, Nanny/Governess, and Maids
Lot size 30x40, fully landscaped
Cat Hangout, Peace and Quiet
Spooky lot challenge
As well as an extensive Changelog and list of New Features:
Revamped exteriors + interiors, roofs, and gardens
Ceilings for all rooms
Added even more windows somehow
Skylights for 3rd floor and wraparound verandah
Rooftop meditation-garden-yoga-summoning-circle
Portals! Small library located off the spell-room has been converted into the Portal Room with 3 portals leading throughout the house: one to the tower on the roof, one to the greenhouse in the back, and one to the third floor hall.
Moved Magic Realm Portal to rooftop garden
Put more cat doors everywhere, they enjoy using the catdoors and portals for zoomies
Sprinklers, alarms, and fire resistant flooring have been added around fireplaces.
Fireplace in the tower was removed for it's propensity to set the roof on fire and become unreachable and inextinguishable
Tower room has been converted into a Collections display room instead, a la sims 3
Portal in the tower/Collections room also makes potential burglaries more threatening, but if you’re an occult you’re expected to employ practical DADA techniques to avert this
Updated Nursery and Playroom for Infants
Redid terrain paint. Twice. Why tf does it just vanish randomly sometimes
NEW Magic Bean Hunt! Stump is located where the magic realm portal used to be and beans are strategically hidden around the lot. I'd love to see how long it takes for you to catch them all!
Washbasins for rooms without bathrooms now look like washbasins and are actually useable, both on and off grid
Added privacy hedges and lattices to backyard and fenced in chicken run
Potions Crafting Table added to Spell-room
Crafters Supply Cabinet added to Kitchen
Pocketed pocket doors
Secret Cat Room color scheme updated and cat-approved artwork added
Another Cat room added to 3rd floor
Magic Well has been shrunk
Rooftop area outside 3rd floor Study converted into rooftop Pavilion with chessboard and painting easel
Jack-and-Jill bathroom added for two of the third floor bedrooms
Toilet room removed and bath added for staff washrooms, for an equal 2-toilet/2-bath arrangement, which means the build now has a total of 7 full baths, and 8 toilets.
More crafting tables (fizz machine and candle maker) added to Staff Lounge
Yoga/Meditation Balcony for staff above greenhouse
Small telescope added to rooftop outside tower room’s new 2nd door
Garden lights around yard configured for power + off grid lighting
‘Bike racks’ added by front gate
New Library shelves seem to allow sims to retrieve books but not put them back. However this is actually a feature, not a bug, since now you can put the books back yourself on on the right shelves and keep things organized 🙃
Should now be consistently able to feed and be eaten by the Cowplant
Homey trait replaced by Gnome lot trait since there is a proliferation of gnomes
Requirements
Lot: 40x30, $752,005, 9 bed 8 bath, Cat Hangout, Gnome, Peace and Quiet, Spooky Lot Challenge
Packs - packs in bold are essential:
EPs - Cottage Living, University, Island Living, Get Together, Get Famous, Seasons, Cats&Dogs, Eco Living, City Living, Get to Work
GPs - Realm Of Magic, Jungle Adventure, Parenthood, Vampires. Strangerville, Spa Day, Outdoor Retreat
SPs - Paranormal, Laundry Day, Romantic Garden. Nifty Knitting, Vintage Glamour
Kits - Blooming Rooms, Desert Luxe
Patreon Download
Public: Available Dec 15th!
#chez cromwell#chez cromwell redux#ts4 exterior#ts4 build#reticulated builds#ts4 cc free#ts4 mansion#ts4 maxis match#ts4 lots#furnished build#ts4 historical#ts4 decades challenge#ts4 1900s#ts4 1800s#ts4 occult#ts4 infants#ts4#the sims 4#early access
63 notes
·
View notes
Note
Hi! I really love your historical builds and it's very much inspiring me to decorate Willow Creek in a more historical and architecturally accurate way. I wanted to know where you got all of the portraits of Black sims? One of my areas is modeled after Tremé and I would LOVE to have a portrait wall of Black sims in a few of my houses. Thank you!!!
I love this idea! Willow Creek is so tailor made for New Orleans architecture, it’s going to look absolutely gorgeous!
I’m so glad you asked this because I love plugging this cc portrait set, the America W Robinson Collection by Anachrosims. Hands down one of my favorites ever. Must have. She has a lot more great historical portrait sets too!
Also love love love the classical poc art in Pandorasims Thibodeaux Collection.
3 notes
·
View notes
Note
Hiiiii, just wanted to say, shoutout to your nostalgic NYC apartment build you just posted. Before you posted it I was watching a Kelly Stamps (a youtuber) video where she went to Chicago. Long story short, love what you did. Cant wait for it to drop!
Ugh I love Chicago architecture! I took a lot of inspiration from the Chicago school for the exterior of the first brownstone (the brown one), esp from Louis Sullivan buildings. Also I just subscribed to Kelly Stamps. lol thanks!

3 notes
·
View notes
Text
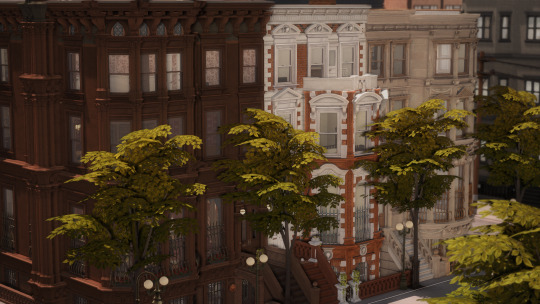
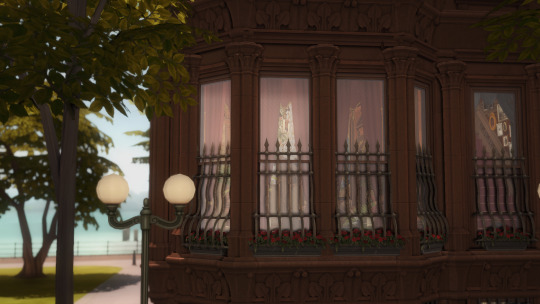
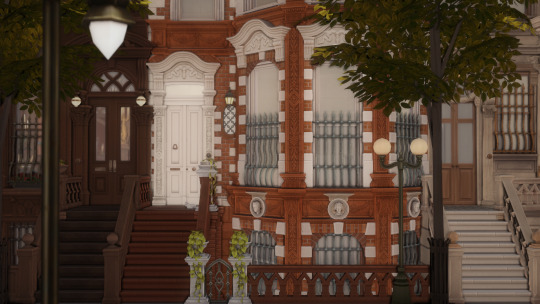
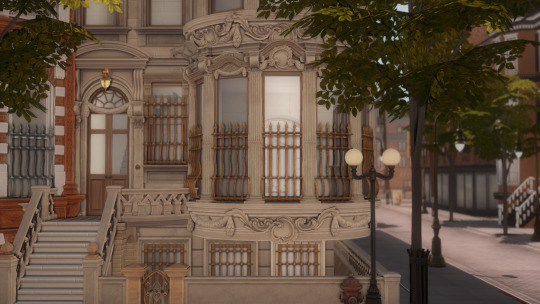
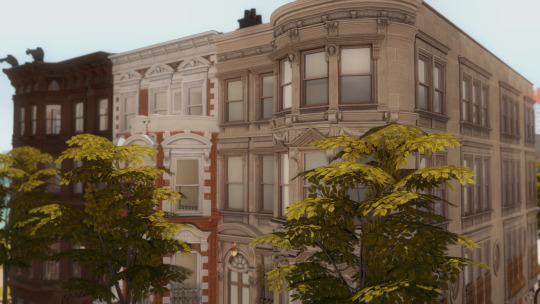
WIP - West 70th
1880s-1910s row of Upper West Side townhomes.
Been working on this row of late 19th c. brownstones on and off for the past year now, so needless to say when I heard about For Rent I was hype.
Download Here
This initially started because I was homesick for NYC during the pandemic. Specifically for the area of the upper west side my dorm was in while I was a student. I mainly blame this experience for my obsession with historical architecture - walking along central park west past the Dakota on the way to the subway, smoking on the stoops of the brownstones late at night, going to classes in the wedding cake that is the Ansonia - it was just everywhere, and so, so beautiful to look at.
Except a lot of it is faded glory - buildings subdivided, details chipped or covered in the thickest coats of grime or paint. So I wanted to replicate some of the old New York from around the turn of the century. The one I read about in the Luxe series and saw in the Samantha movie lol.
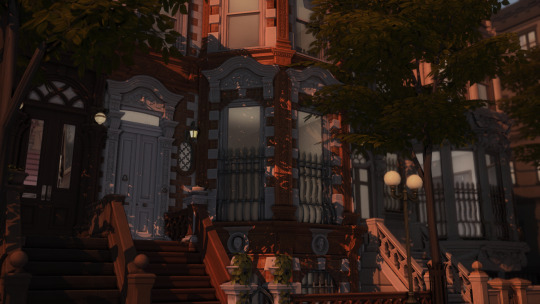
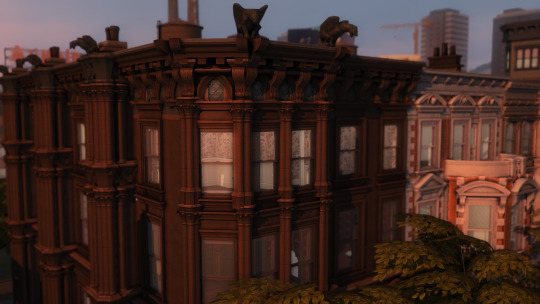
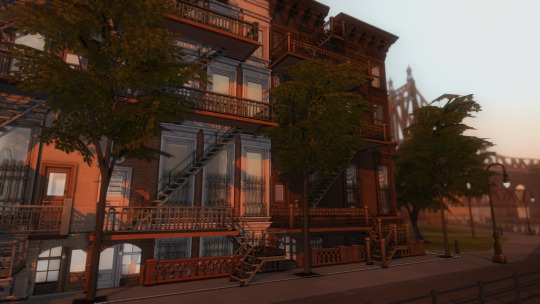
The basement or garden level of each four-story brownstone will be dedicated to the original purpose as the main workplace of the service staff. Unfortunately no room for the actual garden, so laundry lines and planters are on the roof. There are bedrooms and bathrooms for a cook and a housekeeper/butler, along with the staff dining and the kitchen. The butler's pantry is directly upstairs from the kitchen, and the top floor is almost exclusively made up of staff bedrooms and washrooms.
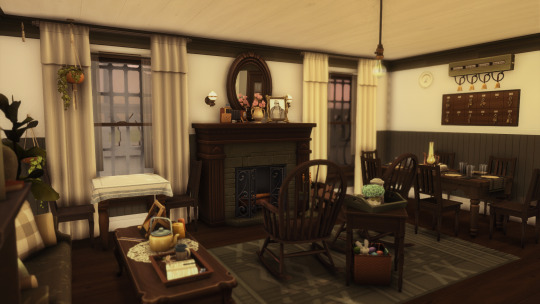
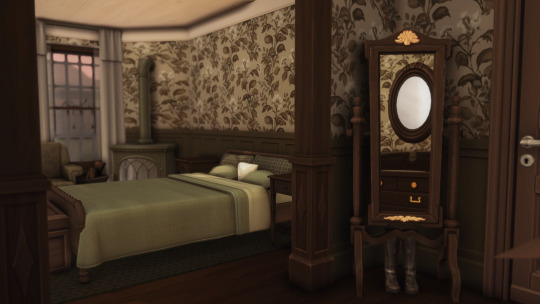
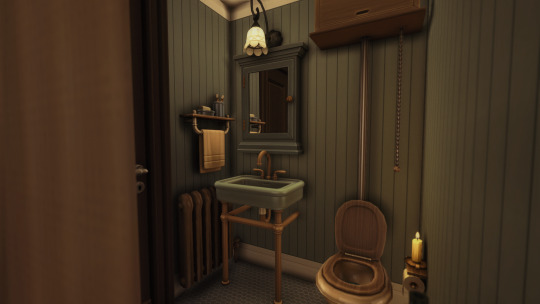
I usually do the service areas first because they're the most interesting, and there was nothing more interesting than a full edwardian brownstone kitchen. Lots of exposed piping, beadboard, subway tile, and shelves of clutter. Has a separate scullery, pantry, and stairs down to a basement storeroom to keep your best champs-le-sims nectar in. There's also a servant's bellboard in the kitchen and the staff dining room. It along with the "boiler" system are made with tool and CC-free.
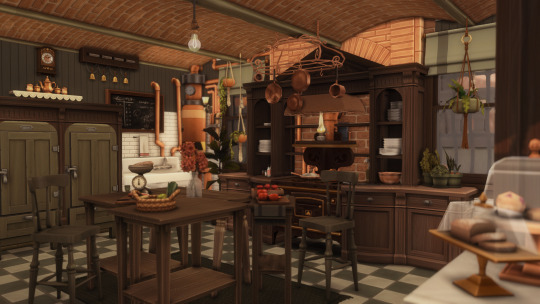
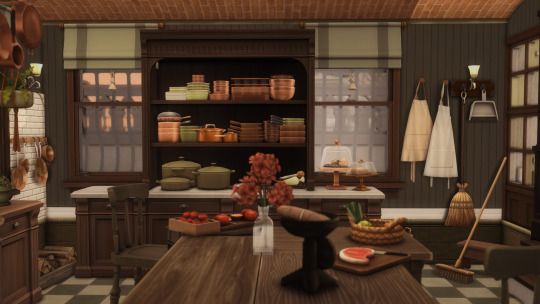
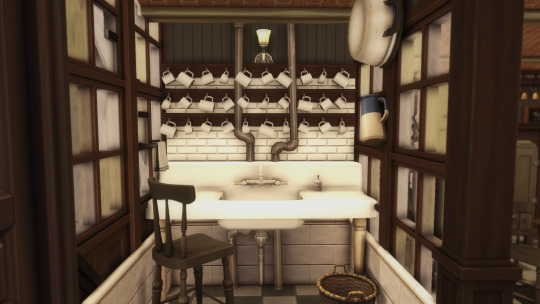
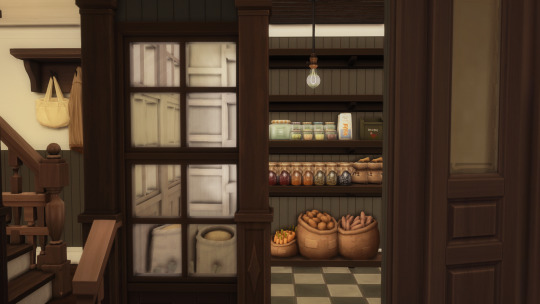
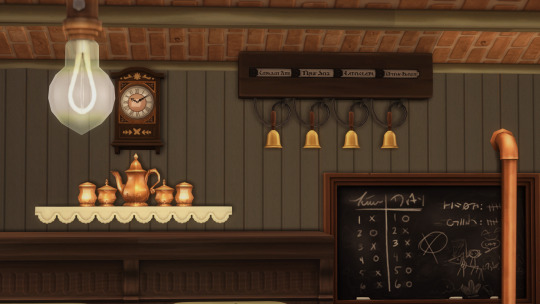
The main entrance and parlor are doing their best to continue the gothic revival theme of the exterior. The library and dining room follow in the enfilade starting in the parlor. Since this first house is a corner lot, it has a bit more width and space than a true brownstone. The only actual brownstone I've been inside of is Lady Mendl's, so ofc I had to have an extensive tea setup. Def took a lot of inspo from these two pics alone for these rooms.
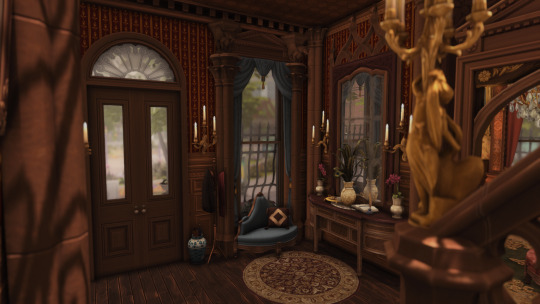
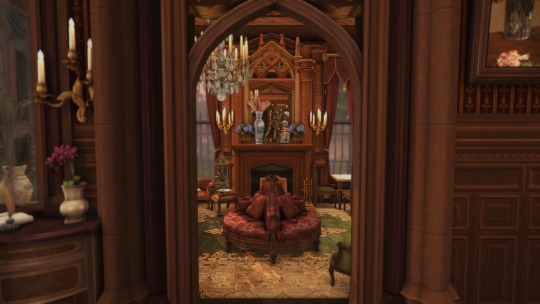
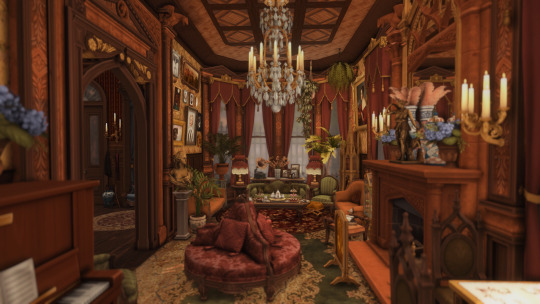
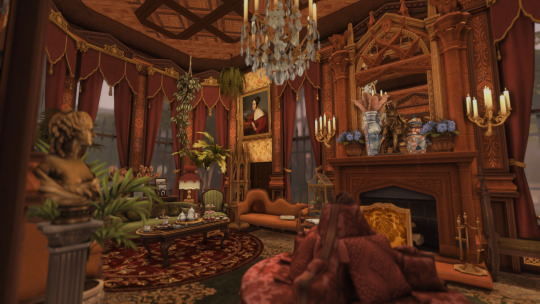
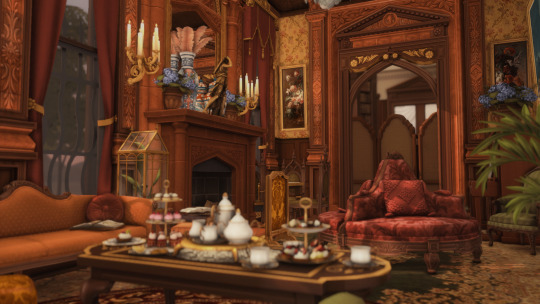
The main stairwell and picture gallery lead to three large bedrooms on the second floor, and then up to the children's room and nanny's bedroom on the third floor. I really like skylights. I learned the importance of decent lightwells in staving off depression one semester when my window looked out onto a brick wall
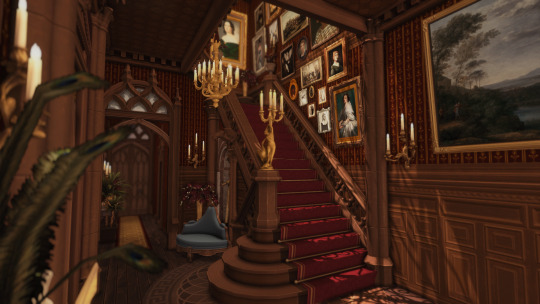
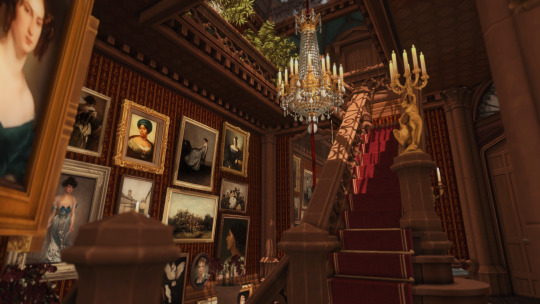
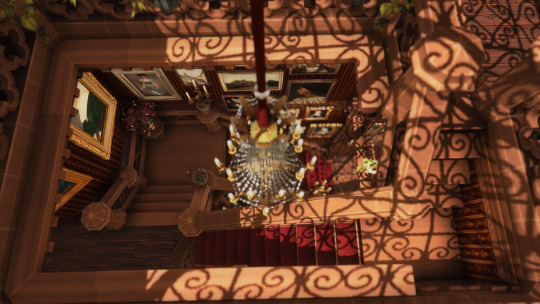
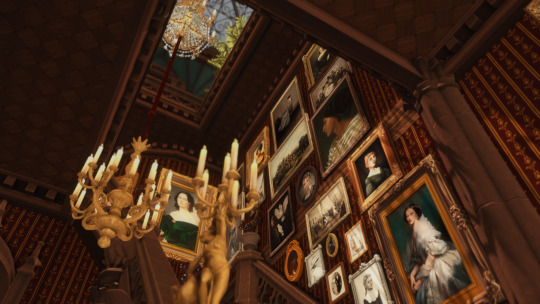
The master bedroom and the children's room above it both have their own private sitting rooms and bathrooms. All rooms have either fireplaces or cast iron radiators.
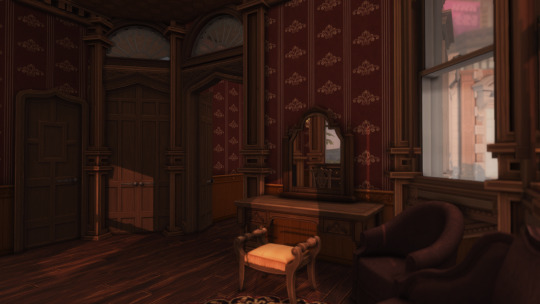
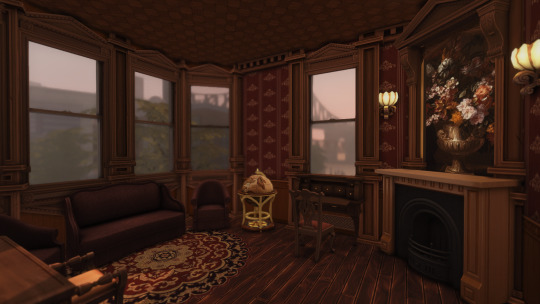
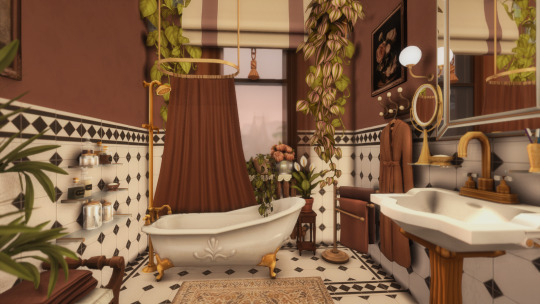
There's no way this is going to be finished by the time For Rent comes out, so im just going to release it in whatever state it's in when it does come out. The exteriors and interior room layout for all the townhomes will (hopefully) most likely be set by then anyway.
Now available for download!
Also the anniversary of Chez Cromwell is coming up! Ive been gone for the better part of the year due to starting a new job, but I havent been idle. C.Cromwell has been updated for infants and ceilings, which led to me redoing the exterior and almost every room, so a rerelease is coming v soon! Sneak peek below. Happy Thanksgiving!
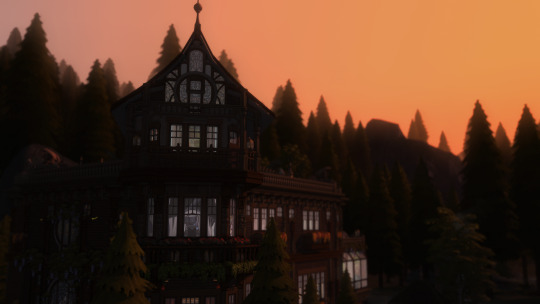
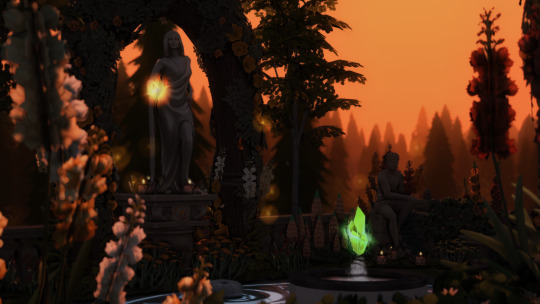
#sunblind by softerhaze#picture amoebe#drift reshade#heyharrie#lilis-palace#felixandresims#pierisim#reticulating builds#west 70th#the sims 4 for rent#ts4cc#the sims 4#ts4 build#ts4 wip#sims 4 apartment
905 notes
·
View notes
Text
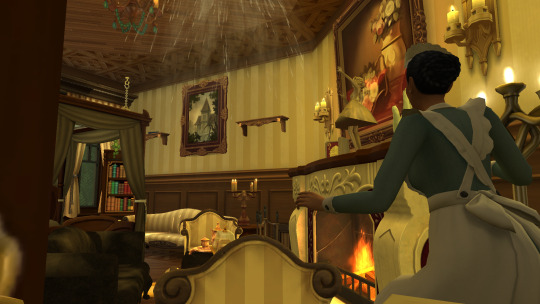

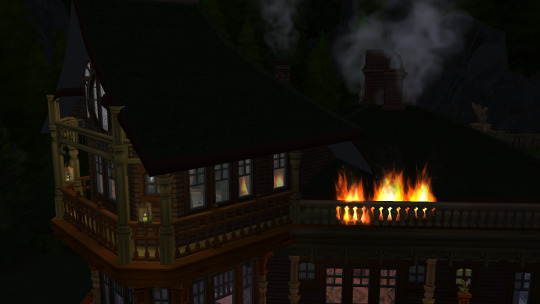

been doing some *more extensive* build testing
#reticulating builds#chez cromwell#initially only planned to update it for infants and ceilings#ended up redoing damn near the whole house#ts4
3 notes
·
View notes
Text

bich we old af 🥳
1 note
·
View note
Text
Mobile ✨Navigation
Here lies most things
✨Builds✨
All Downloads
Furnished
Unfurnished
CC
CC-free
WIPs
Defunct/deleted
✨By era✨
1900s
1800s
1700s
1600s
6 notes
·
View notes
Text


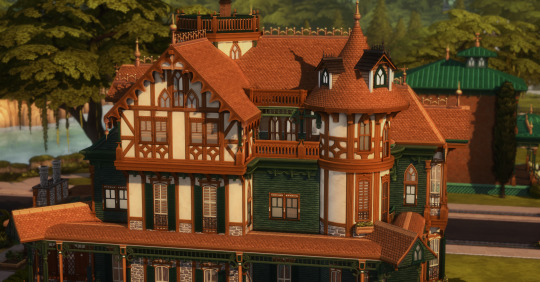
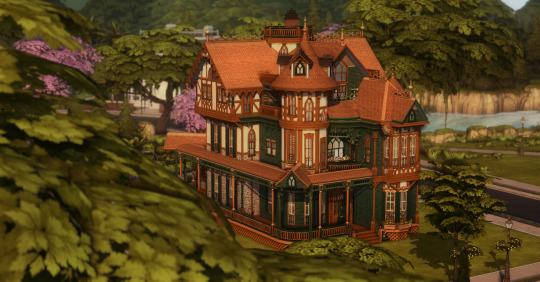
WIPs
Le Fédéraliste - 1790s-1810 federalist mansion w/outbuildings, CC
Greene Anne - 1880s-1900 eastlake queen anne house, CC-free
#reticulating builds#ts4 historical#ts4 build#moving at a glacial pace as usual#ts4 wip#ts4 1700s#ts4 1800s#ts4 exterior
107 notes
·
View notes
Text
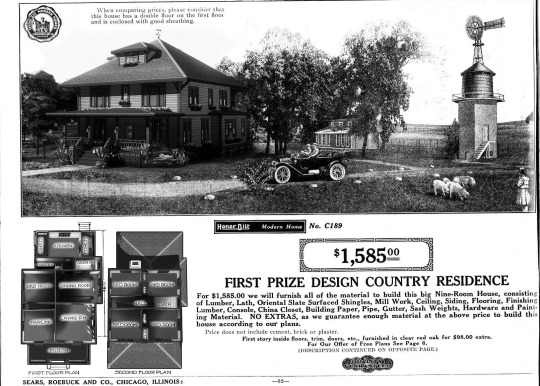
The Sears Hillrose
A classic 1915 American foursquare made with premium materials in an affordable middle-class option.

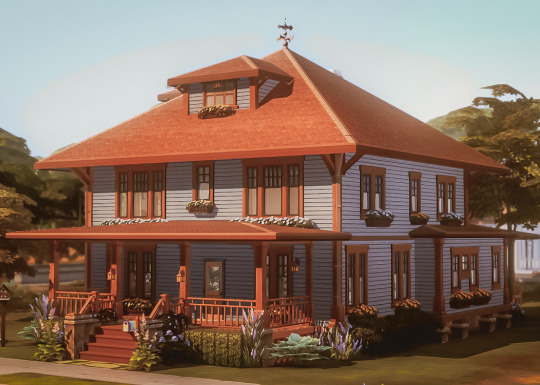
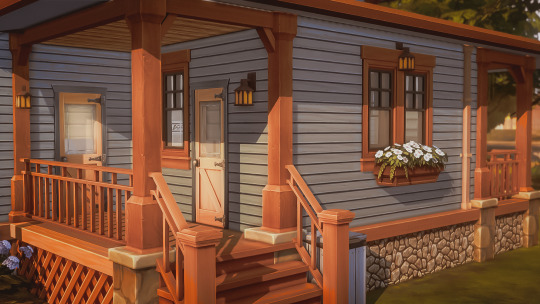



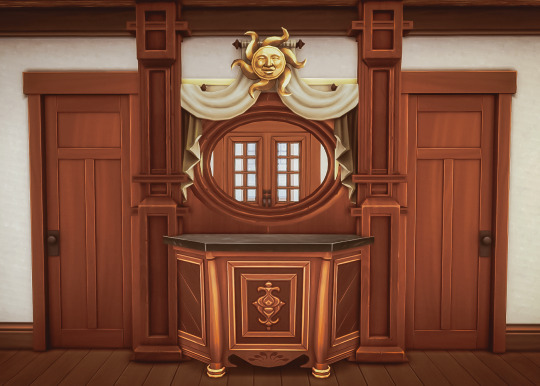

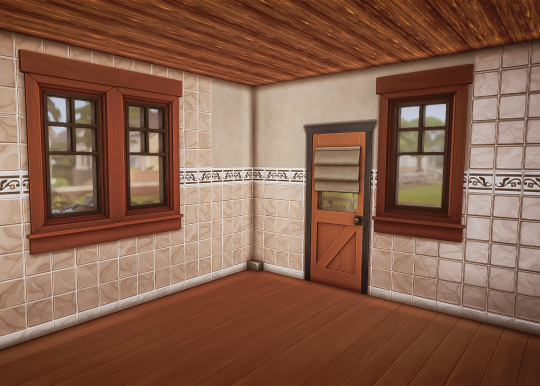
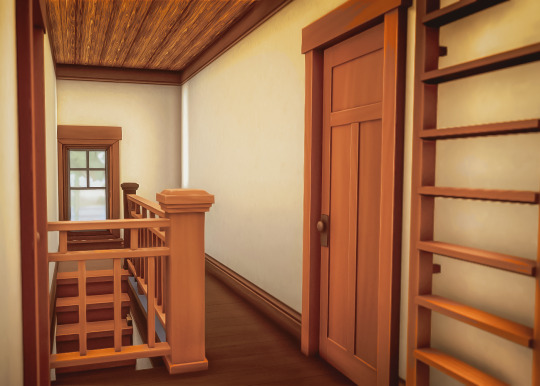


Sears Hillrose: Honor Bilt no. C189
First seen in the Sears Modern Homes Fall 1914-Spring 1915 catalog, the house plan that came to be known as the Hillrose was the amateur first-prize winner of a contest participated in by no less than "one hundred up to date farmers". Although it later got the full two page spread shown above in subsequent catalogs, there is no way to know how many Hillroses were built and survive to today, as no official records exist. It seems to be a bit of a rarity among Sears kit homes in it's unaltered state, enough that there was a reproduction made to the same specifications as the original plans. It cost over 1 million dollars in the year 2000 to replicate the same house that cost the equivalent of 45-50k when it was being sold.
This lot includes:
5 Bedrooms
2 Baths (one on the first floor is technically a washroom, and your sims will use the sinks in there over the ones in the kitchen a bit too much)
Living Room featuring a wood console with a large mirror
Parlor/Study
Dining Room with china closet and buffet
Pantry with bar (can be easily converted into another bathroom for the downstairs bedroom)
Kitchen with basement access
Attic
Front Porch
Unfurnished
30 x 20 lot size
$41,839 simoleons - or about $1,446 in 1916 adjusted for simflation
Note: The built-in wood consoles in the living room and dining room were made with TOOL and should not be moved or altered. Extensive testing has been done to ensure the built-ins will not disappear when you change the wallpaper or flooring.
Packs Used - Ones in bold are essential:
Seasons, Cats & Dogs, Get Together, Jungle Adventure, Outdoor Retreat, Laundry Day.
I've made some furnished versions some of the rooms in this build available for download and on my gallery! They can be found under the names '1900 Craftsman'. Screens shown below.
Gallery ID: ReticulateSpleen (make sure to have custom content checked to view full catalog)
Patreon Download (always free)




Also, this is the one build i've made three different versions of, a testament to it's versatility!
The first version below on the left was up on my gallery for about a year. The second version is the brown house in the right pic, and uses CC. I've been using it for my handmaid's tale test save and it comfortably fits 10 sims with a few alterations. The final version in the background of the right pic came about because I realized the roof and windows of the first version was just...not right, and then I ended up redoing the entire thing anyway! :) Screens of the CC version will be forthcoming eventually.


#ts4 historical#the sims 4#ts4 build#ts4 cc free#the sims 4 historical#sims 4 historical build#sims 4 history challenge#ts4 decades challenge#searshillrose#yes i have a handmaids tale save AGAIN#shits wild#reticulated builds#furnished room#unfurnished build#sears home
50 notes
·
View notes