#upper lawn pavilion
Photo

Alison and Peter Smithson, Upper Lawn Pavilion (Solar Pavilion), Tisbury, UK, 1959-1962
VS
Andrea Palladio, Palazzo Chiericati, Vicenza, Italy, 1550
#Alison and Peter Smithson#peter smithson#Alison Smithson#uk#architecture#contemporary architecture#palazzo chiericati#andrea palladio#palladio#palladianesimo#palladianism#Palladian architecture#vicenza#upper lawn pavilion#pavilion#solar pavilion#tisbury#collage
35 notes
·
View notes
Text

Upper Lawn Pavilion (1958-60) in Tisbury, England, by Alison & Peter Smithson. Photo by Peter Smithson.
190 notes
·
View notes
Photo
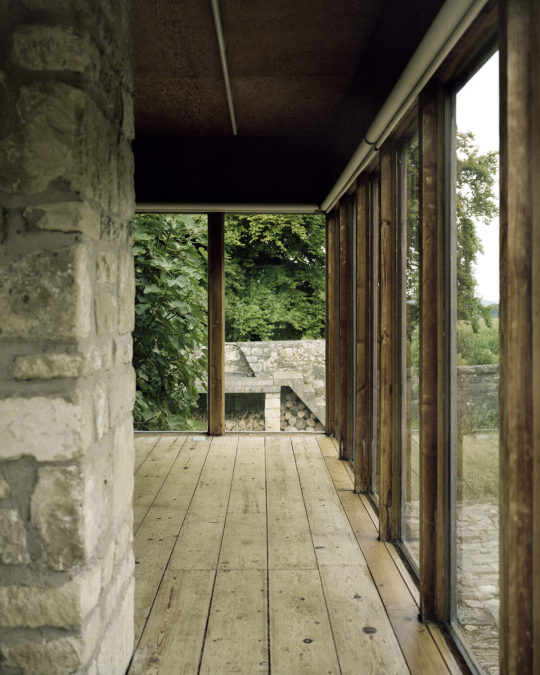
Alison and Peter Smithsons’ Upper Lawn Pavilion (also known as the “Solar pavilion”), 1959-1962
https://www.themodernhouse.com/journal/my-modern-house-upper-lawn/
3 notes
·
View notes
Text
UPPER LAWN PAVILION
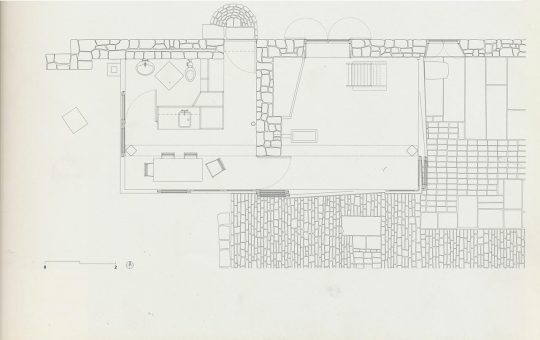
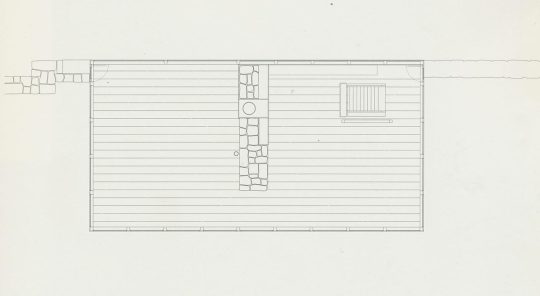
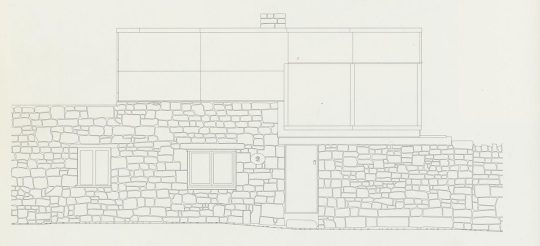
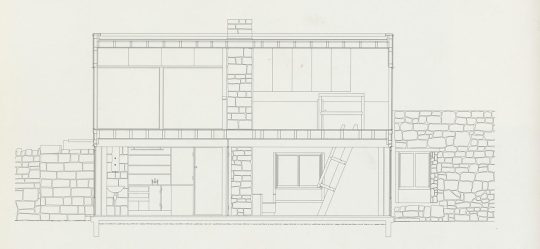
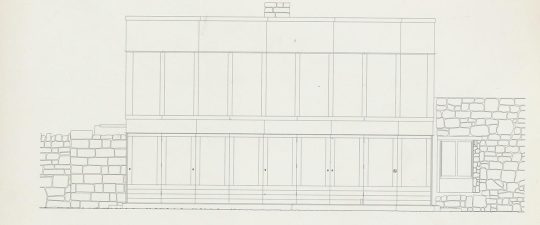
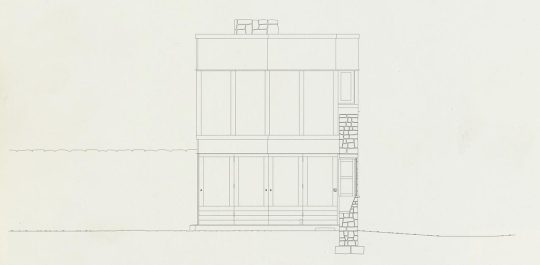

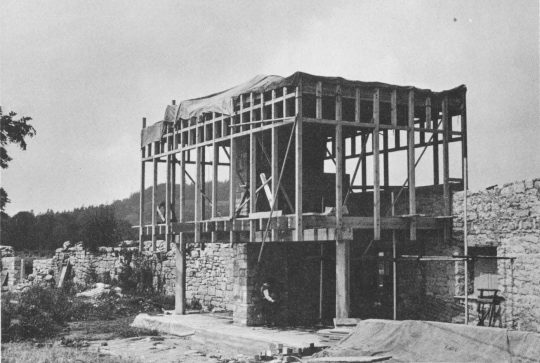




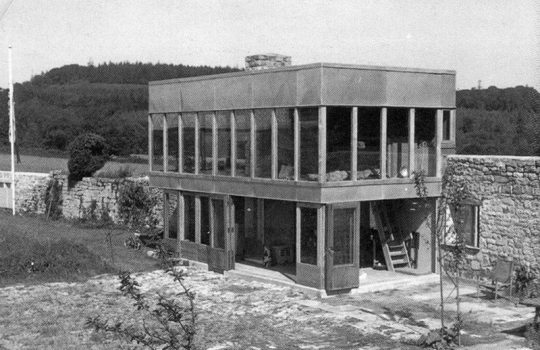



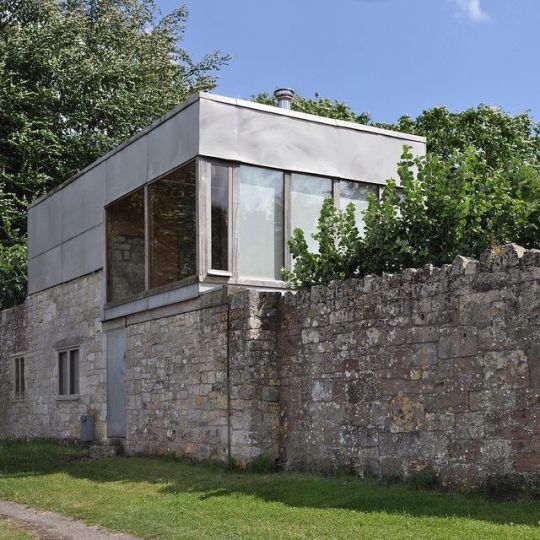


ARQUITECTO : Peter et Alison Smithson
UBICACIÓN : Wiltshire,
CRONOLOGÍA : 1939, Gran bretaña
BIOGRAFÍA :
Los arquitectos británicos Alison Smithson (1928-1993) y Peter Smithson (1923-2003) formaron un equipo y juntos produjeron un cuerpo de trabajo y pensamiento arquitectónico. A menudo se asocian con el estilo brutalista. Se conocieron mientras estudiaban arquitectura en la Universidad de Durham entre 1939 y 1942 y se casaron en 1949. Ambos se incorporaron a la sección de arquitectura del área de Londres antes de establecerse por su cuenta en 1950. Causaron sensación con su escuela Hunstandon, que adoptó en gran medida el lenguaje modernista de Mies van der Rohe, pero de forma aún más despojada, con acabados toscos y una deliberada falta de refinamiento. Sin duda, forman parte de la escuela inglesa del Nuevo Brutalismo. Se asociaron al Equipo X, que en 1953 se rebeló contra las perspectivas del CIAM sobre la modernidad por considerarlas completamente anticuadas. Entre sus primeras aportaciones se encuentra el proyecto "streets in the sky", en el que el tráfico de coches y el de peatones estaban estrictamente separados, un tema muy de moda en los años 60. Fueron miembros del Grupo Independiente que participó en la exposición de 1953 "Parallel of Life and" en el Instituto de Arte Contemporáneo, y en "This is Tomorrow" en 1956.
CONTEXTO
Este proyecto se inscribe en el movimiento del nuevo brutalismo, del que los Smithson son figuras importantes. Así, el proyecto trabaja sobre los códigos de este movimiento, como las ventanas idénticas que se repiten en el proyecto y los materiales que se utilizan sin ornamento, en bruto. El Nuevo Brutalismo es menos extremo y los proyectos pueden ser de menor escala. Es una oportunidad para que los arquitectos experimenten e investiguen nuevas formas de pensar, diseñar y vivir la arquitectura.
DESCRIPCIÓN DE LA OBRA :
El Upper Lawn Pavilion, diseñado por los Smithson como su casa de fin de semana, está situado en Gran Bretaña sobre los restos de una casa de campo. Se trata de un proyecto experimental en el que los Smithson han continuado su investigación sobre alternativas a las casas suburbanas. En este proyecto probaron combinaciones de estructuras con materiales contemporáneos y prefabricados, a la vez que se basaban en lo existente. De hecho, este pabellón es una construcción híbrida, los arquitectos han conservado elementos existentes como el muro del jardín, la chimenea o las ventanas de la antigua casa y han creado un nuevo proyecto integrándolos. El pabellón está diseñado según un esquema sencillo: una caja de madera instalada sobre un muro de jardín existente
La caja, construida en estructura de madera, alberga un espacio habitable abierto al paisaje en todas las direcciones, mientras que el espacio inferior está dedicado al comedor y la cocina. La entrada se realiza a través de una puerta empotrada en el muro del jardín existente, y el espacio se proyecta hacia el exterior a través de aberturas totalmente correderas.
Construido a bajo coste por los propios arquitectos, este proyecto también se conoce como el pabellón SOLAR, debido a las numerosas ventanas para disfrutar del sol en invierno. Sin embargo, esto resultó ser un pequeño fracaso, ya que en verano el espacio habitable del piso superior se volvió casi inhabitable debido al calor.
El alzado de la fachada norte es característico de la combinación de lo existente y lo nuevo. Muestra una nueva carpintería de madera sobre las ventanas existentes en el muro de piedra original. Por encima de este muro se eleva la nueva planta superior revestida de zinc.
El pabellón superior de césped es una reinterpretación de una cabaña primitiva, con un confort mínimo. A través de este proyecto, la pareja de arquitectos experimentó con el diseño, la construcción y la experiencia de vivir en el espacio. Los Smithson vendieron el pabellón 20 años después de su construcción, pero consideran que este proyecto es importante en su carrera y en su investigación sobre el "arte de vivir".
REFERENCIA :
DesignBoom, articulo https://socks-studio.com/2017/01/21/alison-and-peter-smithsons-upper-lawn-pavilion-also-known-as-the-solar-pavilion-1959-1962/ consultado el 01/12/2022, escrito el 21/01/2017.
Blogspot, articulo http://arquitecturassilenciosas.blogspot.com/2011/08/pabellon-upper-lawn-1962-peter-y-alison.html consultado el 01/12/2022, escrito el 21/08/2011.
Wikiarquitectura, articulo https://en.wikiarquitectura.com/building/upper-lawn-pavilion/ consultado el 01/12/2022.
Archeyes, articulo "Upper Lawn Solar Pavilion Folly / Alison & Peter Smithson", https://archeyes.com/upper-lawn-solar-pavilion-folly-alison-peter-smithson/ escrito el 08/03/2021, consultado el 01/12/2022.
4 notes
·
View notes
Photo
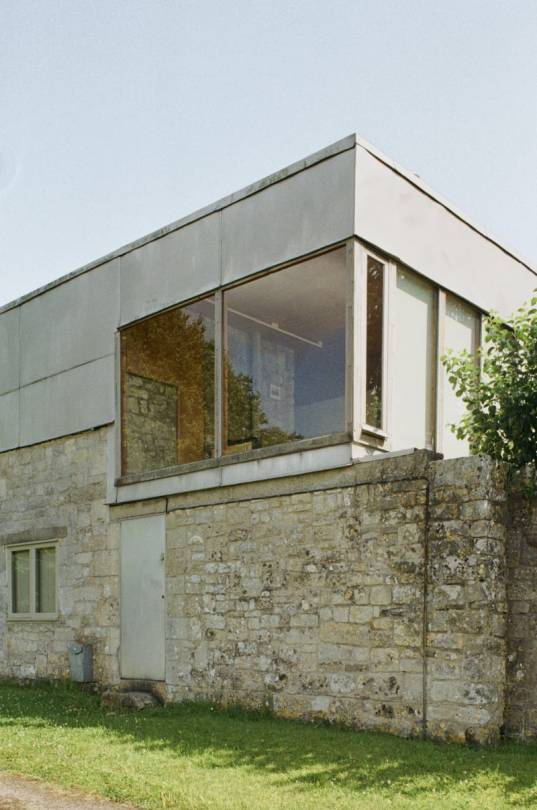
What’s on
Coach tour
Shatwell Farm & Upper Lawn
Saturday 18 June 2022, 9 am – 6.30 pm
£65 including travel
Constructed between 1959 and 1962 for their own occupation, Alison & Peter Smithson’s Upper Lawn Pavilion is one of the great houses of the past century. The tour provides a rare opportunity to visit the house, which the present owners have sensitively refurbished with the help of Sergison Bates Architects.
The tour will continue to Shatwell Farm, which includes completed buildings by Hugh Strange, Stephen Taylor, David Grandorge, and Skene Catling de la Pena architects, a conversion by Clancy Moore Architects, and a variety of interventions, including the columns by Álvaro Siza (commissioned 2014, for the Royal Academy, London, reinstalled at Shatwell 2017), and a wooden obelisk by Peter Smithson. Organised by the Architecture Foundation.
Tickets and information here.
Image: © Lorenzo Zandri
10 notes
·
View notes
Photo

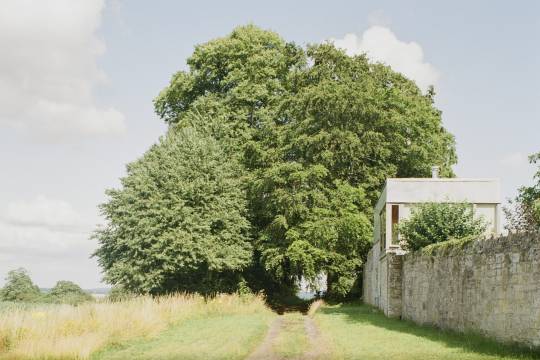
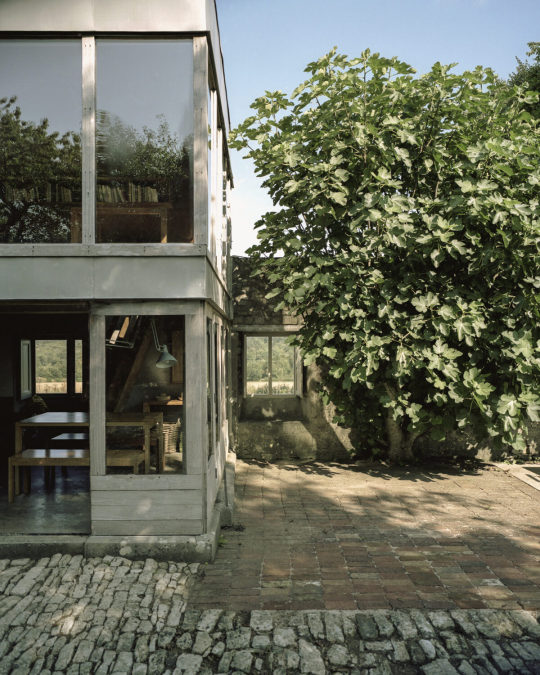


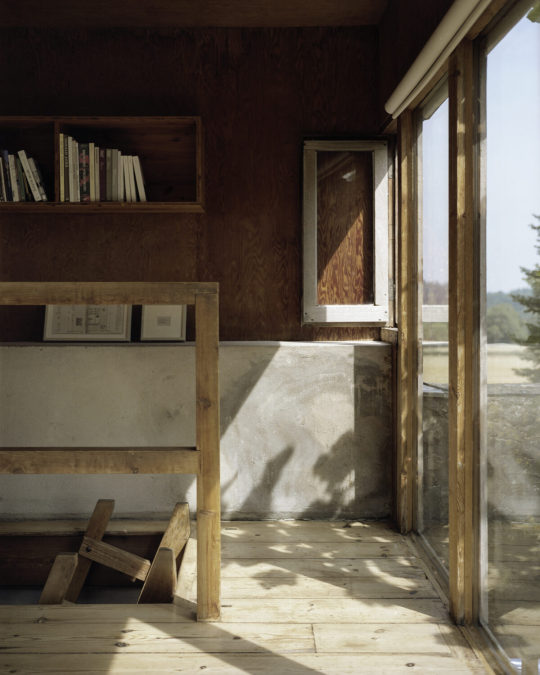


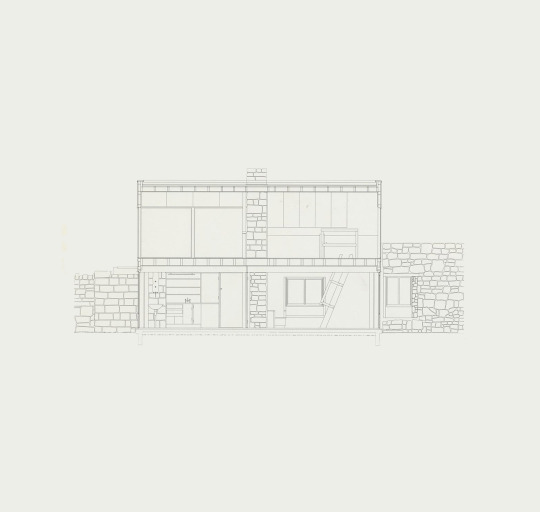
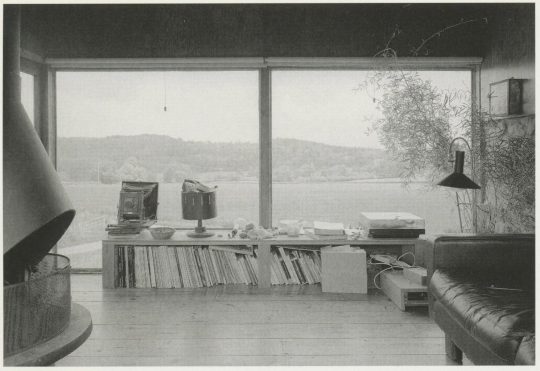
Upper Lawn Pavilion, Alison and Peter Smithson / Sergison Bates Architects, 1962 / 2002, Tisbury United Kingdom.
Photography by @ioanamarinescu_photo and @lorenzozandri
House with wall or wall with house. Kept existing structure from old cottage and built on top of it. Tiny with wonderful character. Apparently the family would pull out mattresses to sleep on the ground floor.
The English know how to contain and curate the wild. A nice casually defined garden. Entering through the wall into this oasis must be magic. Then being on the top floor and peeking back out into the "unknown".
Wonderfully restored by Sergison Bates, adding higher-performing windows and in-floor heating, garden modifications, and a million other small tweaks I'm sure.
A little slice of good. The current owner articulates it well: “For such a small house there is so much written about it, but unless you actually live there you can’t fully understand or appreciate it. To experience Upper Lawn is to understand it; to sleep here, wake up here, see the changing weather coming over Fonthill Woods and Salisbury Plain, see the constantly changing light, see and hear the wildlife. To experience the different atmospheres in the pavilion and patio, the concrete floor and cement rendered walls of the ground floor, its connection to the garden, and the cosy, more intimate, Douglas Fir-lined rooms above."
5 notes
·
View notes
Note
Huntington Bank Pavilion in Chicago accommodates up to 15K people including lawn & pit tickets. On Ticketmaster today it looks like he’s sold about 2/3 the seated tickets available (counting all the resale tickets which there are a lot of) and one upper section & the lawn aren’t being sold at all. I’d guess he’s sold between 1K & 2K seated tickets, don’t know how many pit tickets he might’ve sold but maybe at most 400-500 more. (On stubhub the lawn tickets and the upper section are available, so it looks like maybe they were initially available but they decided to downsize and will move those people up to fill seats, I don’t know what’s going on with that.)
Thank you!
0 notes
Text

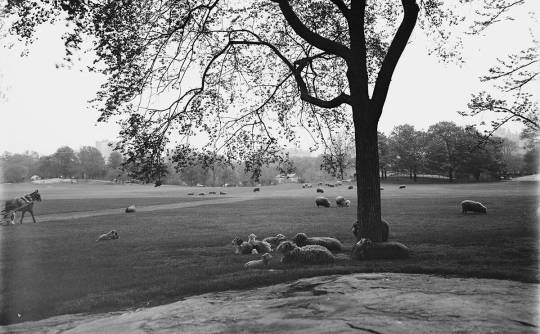
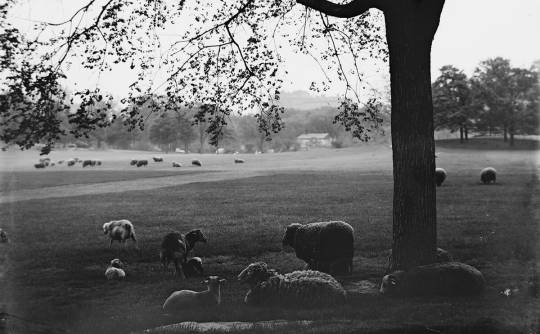
When Sheep Ruled Central Park
Alexis Coe * Feb 10, 2014
When the temperatures rise in New York City, rendering the entire place a hot, fetid mess, locals and tourists alike flock to Central Park's Sheep Meadow.
For just a few hours, as many as 30,000 can claim some space as their own, as they sunbathe and picnic, fly kites and toss balls. And that’s just during the summer. Crowds numbering as many as 400,000 have flocked to the grass for protests and “love-ins,” to watch the first man land on the moon and listen to concerts by the likes of Barbara Streisand and the New York Philharmonic. President Harry Truman delivered a speech there on Navy Day, and on 9/11, Black Hawk helicopters called it base camp.
And yet, Sheep Meadow was never supposed to be any of these things ”“ including what its very name suggests.
Sheep weren’t part of landscape architect Andrew Jackson Downing’s original vision for the land. Downing first proposed the development of the land that would become Central Park, but he did not get to carry out his plan. He died, along with 80 others, aboard a steamer that exploded on the Hudson River. After his death, Frederick Law Olmsted and Calvert Vaux won the competition to create an open lawn (known as “Greensward” in the 19th century), which was to be the site of militia drills.
But after they won the competition, Olmsted and Vaux did everything they could to repurpose the open lawn – and grazing sheep seemed like a winning alternative. They evoked Romantic images of a traditional English gardens, where polite society strolled quietly among the greenery, considerate and contemplative. With just a little convincing, “the Parade” became “the Green,” though it was decreed that it would still be, with few exceptions, off limits to the public.
Spotting a herd on the busy streets of Manhattan became an infrequent sight on the crowded streets, and when they did make an appearance, it wasn’t for sustenance; they were usually headed for the slaughterhouses on the Upper East Side.
Before the area could be populated by sheep, however, it had to be purged of impoverished New Yorkers. Small communities of African-Americans, as well as Irish and German immigrants, were promptly evicted, forced to abandon the makeshift homes they built on the rocky, swampy soil.
In 1864, 200 sheep were unleashed onto the newly grassed terrain, but it would be wrong to think Manhattan was teeming with livestock. Indeed, many parts of Manhattan were still agrarian during the first half of the nineteenth century, but by the time Central Park was established, the rural landscape had been altered by the industrial revolution, and most farms had all but moved out of the city. Landowners broke up their long-held acreage for urban uses, marking up maps with building lots to accommodate modern industry, and those who worked in it. Immigrants crowded tenement buildings, and tanneries replaced fertile riverfront crops. People weren’t bringing their own livestock to graze on public grounds.
The English-born Vaux oversaw the purchase of a flock of pedigree Southdown (now Dorset) sheep, who were housed in a “Sheepfold,” a fine Victorian building erected across the drive. The sheep slept in the barn, while the shepherd and his family lived on the second floor. The ends of the building were open to the public as pavilions, which children treated as an interactive exhibition. Twice a day, the shepherd would disrupt traffic (first carriage, then car) while herding the sheep over a crossing, towards the meadow. With the exception of those who were delayed, most considered the sheep a pleasant spectacle to behold. Onlookers were discouraged from entering their space, but they strolled along the meadow’s borders, a vestige of the past surrounded by an increasingly built-up cityscape. Manhattan paid for the sheep’s maintenance, but they weren’t free loaders. Their daily grazing ensured the grass was well-maintained and fertilized, and the wool they shed was collected and auctioned off.
1 note
·
View note
Text
October 2022
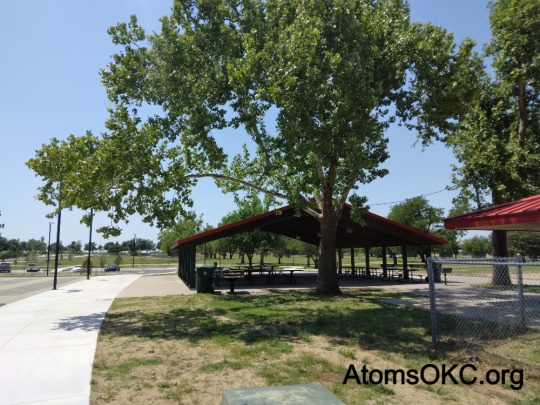
Good news this month is the extreme hot weather is over. Let's celebrate by having a picnic. The weather looks great Sunday, a high in the upper 60's to mid 70's and low chance of rain. In case of rain we have a covered pavilion.
Bring the family, caregivers, or friends and have a fun time.
Besides the food we'll have croquet, horse shoes, lawn darts and if you bring a basketball you can shoot hoops.
The picnic is Sunday October 16 and starts at 10:30 am and ends 2:30 pm.
What you need to know.
Tom and Emily, and Candy and Alan will be providing some burgers and buns.
You can bring hotdogs, drinks, chips and anything else you want. Please note anything you bring to share must be individually packaged. Examples no big pop bottles, no big bags of chips, package of cookies, or any homemade side dishes.
Restrooms are ADA compliant and are next to the pavilion.
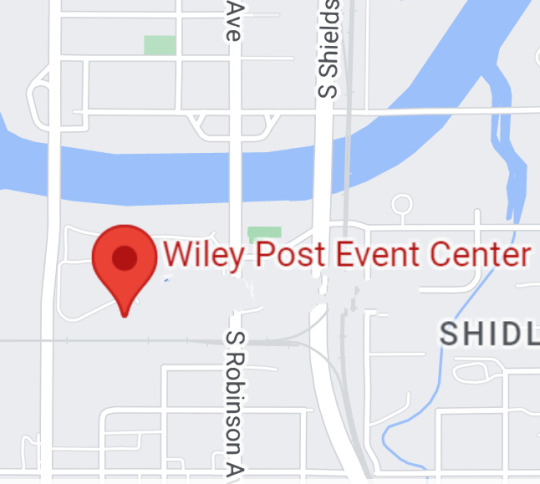
Wiley Post Park is Located at 2021 South Robinson; OKC 73109. It is south of I-40 between Robinson and Walker.
Map and Driving instructions
0 notes
Text
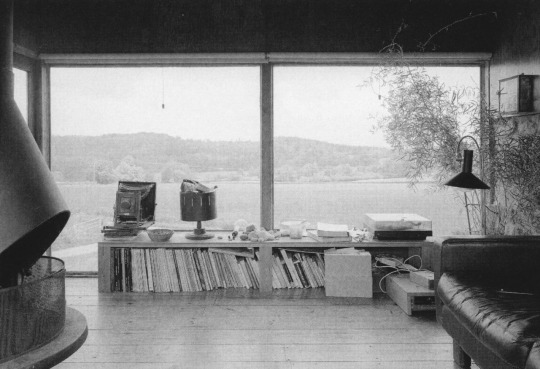
Upper Lawn Solar Pavilion Folly / Alison & Peter Smithson
138 notes
·
View notes
Photo
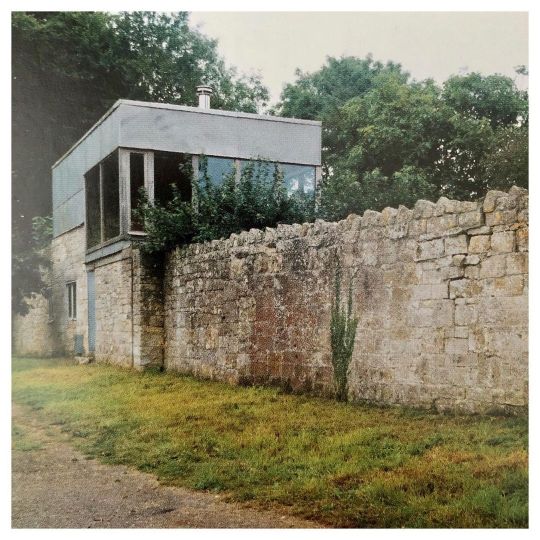
Holiday house, Upper Lawn, Tisbury, Wiltshire, UK; Refurbishment and restoration of Alison and Peter Smithson’s Solar Pavilion (1959-1962) by Sergison Bates architects, 2002-2004, Photograph; @ioanamarinescu_photo . Reference: 2G n.34 Sergison Bates . #architecture #sergisonbates #sergisonbatesarchitects #reference #thesmithsons #upperlawnpavilion #catalogue #visualreference #observations_and_reflections https://www.instagram.com/p/COeZ0xhsz0M/?igshid=c10qxnpqq22y
#architecture#sergisonbates#sergisonbatesarchitects#reference#thesmithsons#upperlawnpavilion#catalogue#visualreference#observations_and_reflections
267 notes
·
View notes
Text
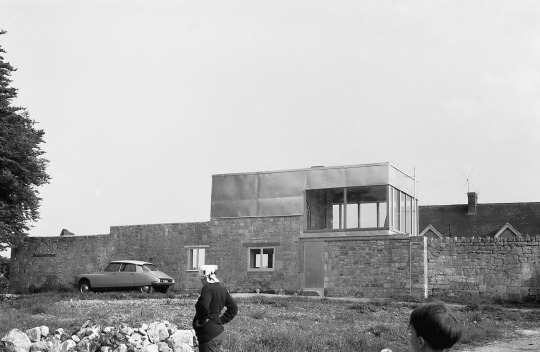
Upper Lawn Pavilion (1958-60) in Tisbury, England, by Alison & Peter Smithson. Photo by Peter Smithson.
112 notes
·
View notes
Photo

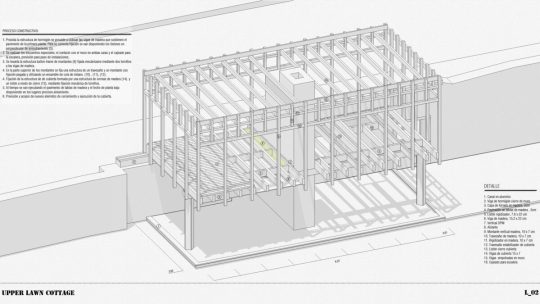
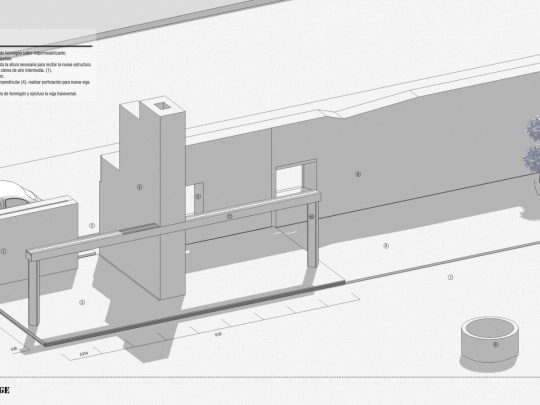
Alison and Peter Smithsons’ Upper Lawn Pavilion (also known as the “Solar pavilion”), 1959-1962
http://cargocollective.com/alejandro_navarrete/A-P-SMITHSON
0 notes
Photo
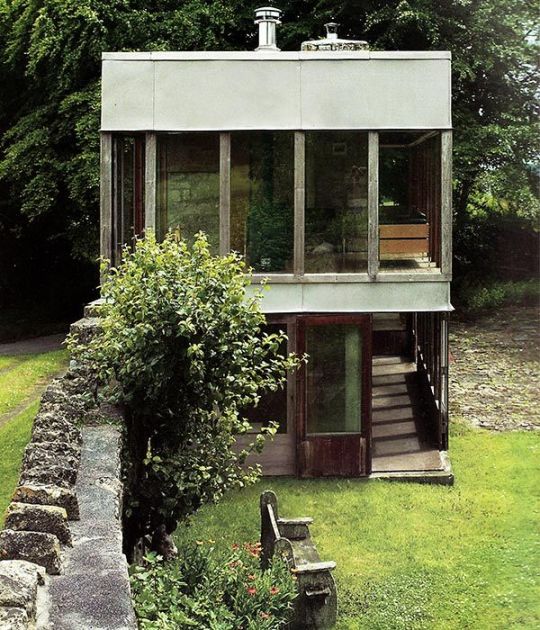
Alison and Peter Smithsons’ Upper Lawn Pavilion.
Wiltshire in the countryside in South-West England.
20 notes
·
View notes
Text
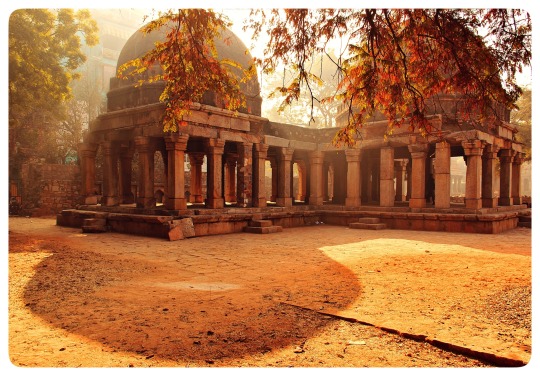
"WE ARE NOT MAKERS OF HISTORY, WE ARE MADE BY HISTORY"
It was around 5 pm and the sun had already started setting. I was gradually stopped at the barrier and security person motioned me that I could proceed no further. The area ahead was reserved for pedestrians only. It consisted of a narrow street turning upwards which looked like an overflowing neighbourhood. As I strolled further in the direction, I noticed that the area was jam packed with the loads of alternating boutiques, fancy restaurants, trendy cafes and art galleries. Every so often, many alcoves in the rhythm were turning into a narrow alleyways, leading to those bizarre graffitis and the signs exposing rooftop dinings.
Apparently, I was visiting Hauz Khas, a primitive complex situated in the posh neighbourhood of Hauz Khas locality in South Delhi. Amidst the dense cluster of high-end cafes and designer boutiques, this complex was located at the end. It had a group of medieval time structures with the reservoir in the center. Hauz Khas or the “Royal Tank” was built by Alauddin Khilji to address the perennial problem of water in Delhi as the city flourished under the Sultanate.
I was still moving towards the main entrance when a tall foreigner appeared from one of the alleys and came straight towards me.
“Hey friend, do you know where is this 'OUT OF THE BOX' CAFE? He asked in a confusing yet friendly tone.
He had long beard and a large cabbage sized bun on the head and appeared to be a French by his accent. Well, I politely waved him towards the particular passage in opposite direction.
So, I moved further and reached the gate of the Hauz Khas complex which was looking ethereal. As I entered the complex I felt as I had reached in the world of mighty empires of the yore. Here I was standing in the thick of 21st century modern, savvy and hip Delhi and two steps forward was the quaint world of mighty empires of yore.
So, I moved further and reached the gate of the Hauz Khas complex which looked ethereal. I entered the complex which made me feel as if I had reached the quaint world of the mighty empires. Whereas some steps back, I was strolling in the thick of 21st century modern, savvy and hip Delhi. The area ahead was lush green garden which had the tomb of Firuz Shah and 6 pavilions dotting the lush lawn of the complex. One was square, another hexagonal and three were octagonal, All these structures were also tombs, most probably of the scolars/tutors who taught here in the times of Firuz Shahi. It was upper ground of the complex which consisted of these mausoleums and other remnants.
As I moved further through the gardan, I happened to see the first glimpse of the massive water reservoir on the lower floor of the complex. It was built at the center of the garden. There was no way down to the reservoir from this side as the gates were locked and I had to gone through the trippy alleys of the ruins which exited right in-front of the reservoir. Evidently, It was the most beautiful sight as the shamrock coloured water pond was complementing the abundant garden of the complex. This lush green area was the Deer park. It was spread in several acres towards the north. Several people hanging out while some were having their evening walk. The park had a solid edged pathways which were spread in every direction. By now, I had reached far east of the park. It was getting dark. The view of the remains from this side of the complex was just mind blowing. It felt as if I was standing in the bygone era.
It had already became dark as I had spent about one hour in the complex. After a while, I returned to the market area which was glittering all around. It was really a sight to be beholden as it looked like the area from some tourist traps.
Nevertheless, This was the place where one can spend serene hours of the day. Hauz Khas Village is definitely recommended if you are visiting New Delhi. There are only a few places which could boast of the sophisticated market, monuments, a lake and sprawling gardens and Hauz Khas Village, a veritable “urban village” is one of them in the world.
Place: Hauz Khas Complex, New Delhi.
Date: 17 February.
•For more posts like this, follow our blog Epiktravel on facebook, instagram and tumblr.
#travel#photography#nature#landscape#adventure#travelphotographyoftheday#amazing#outdoors#earth#hiking
2 notes
·
View notes
Text
Visual/Spatial Vocabularies and Narratives (Livelihoods and Social Interactions)
Visual/Spatial Vocabularies and Narratives (Livelihoods and Social Interactions)
Visual/Spatial Vocabularies and Narratives (Livelihoods and Social Interactions)
The Solar Pavilion, Upper Lawn, Wiltshire. SP3 6SJ
‘A building intervenes between subject and space.’(Kengo Kuma)
‘Things need to be ordinary and heroic at the same time.’(Alison and Peter Smithson)
‘The Charged Void- contains references to the architects’ concern that their buildings should command a wider…
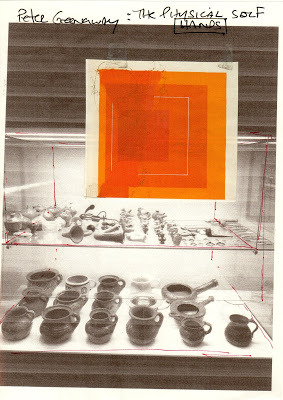
View On WordPress
1 note
·
View note