Photo










Bedroom insulation project
First, a grumble. Tumblr has changed the way posts are made, which means new post don't display on my website anymore. The only way I can make them show up is to work over old posts. Grrrrr. Why do they change things, it worked fine before!! So unless I can get someone to edit my custom Tumblr theme, this might need to be my last post for this blog.
Anyway, back to the matter in hand. I've been meaning to write up about the bedroom insulation project for ages, but what with being away and also trying to move to a new studio I haven't found the time to finish the job. However, the bulk of it is done, and as I am away again over the next couple of weeks, I thought I'd summarise the installation process so far.
So for the people who haven't been following the highs and lows of it on my Instagram, over the last couple of months, I've been tackling the issue of a very cold and very small bedroom.
I live in a late 1970s building by Benson and Forsyth. It's a modestly sized one-bedroom flat, but what the architects did to make the space feel bigger is add a split level and give the majority of the space to the living areas and compromise on the size of the bedroom. This doesn't bother me at all, apart from a bed and some drawers, what else does a bedroom need? The room, essentially a little cube, juts out from the rest of the flat meaning there are three external walls, it's also partially sunk into the ground. Additionally, above the ceiling is the pedestrian deck, so again, no insulation. All this amounts to a very cold room.
When I first moved in 2015 I just kept the heating on in that room the whole time, but it just seemed ridiculous to heat a room that I wasn't in during the day. And then, during the pandemic, I noticed little mould spots all over my mattress and wall behind the bed. Gross. I had to do something about it. Properly.
Over the last couple of years I started researching different insulating materials, but because of the size of the room (it's about 2.5 x 2.5m) I really couldn't afford to lose any wall space with regular insulation. I then came across Spacetherm WL made by Proctor. There wasn't much written about it when I first discovered it, but I've since found a BBC article that you can read it here.
This seemed ideal as it's only 13mm thick, and you can glue it directly onto the wall, plus you can do it yourself. You can download the installation guide here from their website, but here's what I learnt from the installation. I could have done some things better, so I hope you learn from my mistakes and this is useful.
First of all, if you can, clear EVERYTHING out of the room. I couldn't move my bed out and it was a pain to have to work around it, plus, the particles from the material are horrible. More on this later.
Step 1:
It goes without saying, measure the walls and work out the amount of boards you need. I ordered them directly from Proctor. They were really helpful every time I emailed them with a question. The boards are 1200 x 600 mm, so are easy to handle for just one person. I'm no stranger to DIY I should say, but I do think most people could do this themselves. The boards are stuck on with Foam Glue, which I also ordered from Proctor. I underestimated the amount I needed but managed to get the same stuff from Screwfix.
Step 2:
Get everything off the walls, obviously, including radiators. Obviously. I've done quite a bit of tiling in the past, so I treated this job in a similar way: I installed a batten at the bottom of the wall where I wanted the boards to sit and worked my way up with whole boards first. You need to spray the glue onto the furry side of the material in a zig-zag pattern. One thing to note is the thickness of the glue. Try and make this consistent otherwise it's difficult to get the adjacent boards flush (I had this issue, more on this later).
I haven't mentioned the material. Right. So essentially it's 10mm of Spacetherm aerogel insulation blanket — a weird feeling fibrous furry material, bonded to a 3mm Magnesium Oxide Board. I found it horrible to handle, and when I cut it, tiny tiny little fibres would end up everywhere, including my bed. They were like little tiny shards of glass. The instructions do say to wear PPE and seal the area you are working in if possible. I ended up having to cut it outside during the heatwave, so was wearing shorts — a mistake!
Step 3:
Once all the full boards are in place, you need to measure and cut the boards to fill in the spaces. A friend lent me his Festool circular saw (thank you Huw), which as I mentioned I set up outside. He was worried about me damaging the blade, he needn't of worried, the material cuts very easily.
Oh, you’ll also need to make any holes for plug sockets etc. You can do this with jigsaw, although I was lazy and just drilled a series of holes and then punched the material out.
Also worth mentioning: when you install the panels in corners, you need to make sure the aerogel butts up, which means trimming off the 3mm boards. This was easy to do with the Festool. Proctor supply instruction for internal and external corners one their website here.
Step 4:
So the gaps are now filled and all the walls are lined with the material. The instructions say you to tape and fill the gaps between the boards, prime it, paint it and you're done. Ha ha ha!! My advice is to ignore that. I could not get the boards to align next to each other completely perfectly. Unless you are really experienced, I don't think you will either, so in the end I decided to get them plastered. That meant ordering a different primer (at £100 a pop, ouch) and it delayed things by a week.
Step 5 and 6:
Once the pot finally arrived, I was ready to go. I'd imagined a watery consistency which would take half an hour to do. But this stuff was weird. It's basically grit or sand, in a viscousy fluid which you have to paint on evenly with a paintbrush. So it took half a day, and the result — rough textured walls — reminded me of a Greek taverna. It stayed like this for a while until I managed to pin my plasterer down, who skimmed the whole thing last week.
Getting there…
Step 7: This weekend I managed to get three coats of paint onto the walls, and also get the furniture back in. I still need to sort out the skirting boards and repaint the woodwork, but the walls themself are done and are looking good! It really doesn't feel like it's eaten much into the space, which I was worried about. Of course, the proof will be when it starts getting cold, I'll be sure to update you on its effectiveness. Fingers crossed!
Photos in order:
1. Me
2. The bedroom once I’d removed most things off the walls and out of the room (I wish I could have moved the bed out)
3. Applying the foam glue to the back of the boards
4. Boards stuck to the wall
5. Festool circular saw, perfect tool for the job. Be careful of all the particles from the material.
6. Taping and filling the joints
7. Primer needed before plastering
8. Walls once primed
9. Applying first coat of paint once the walls were plastered
10. Second coat of paint applied
51 notes
·
View notes
Text
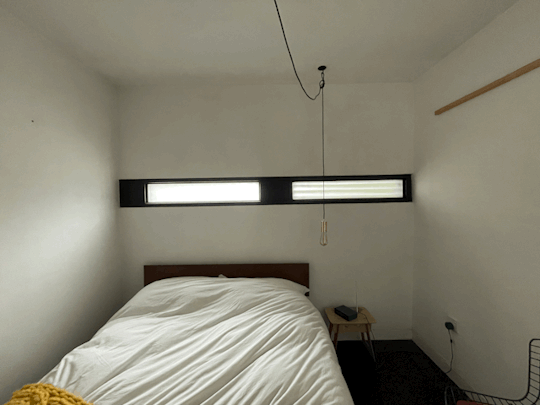

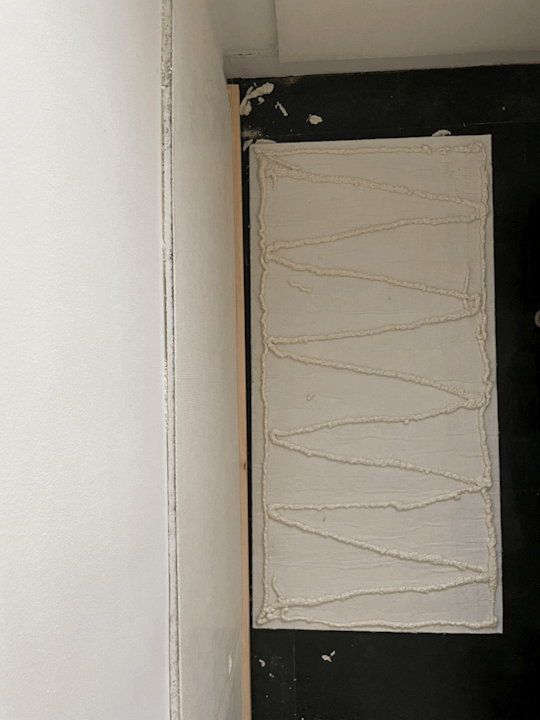
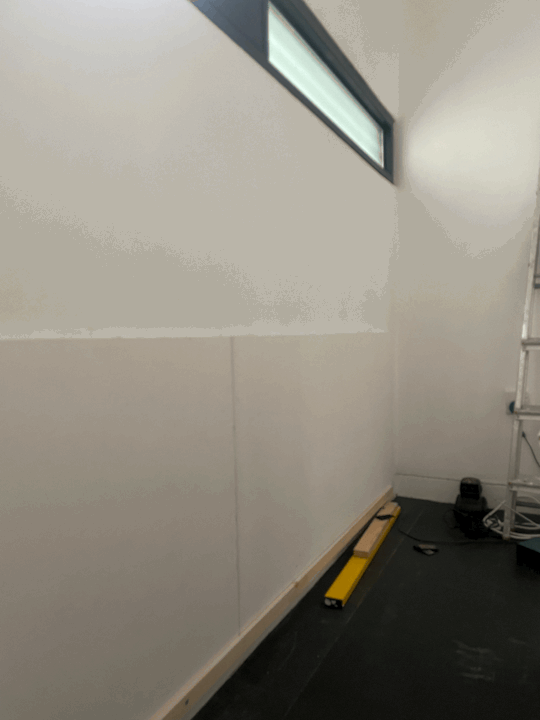
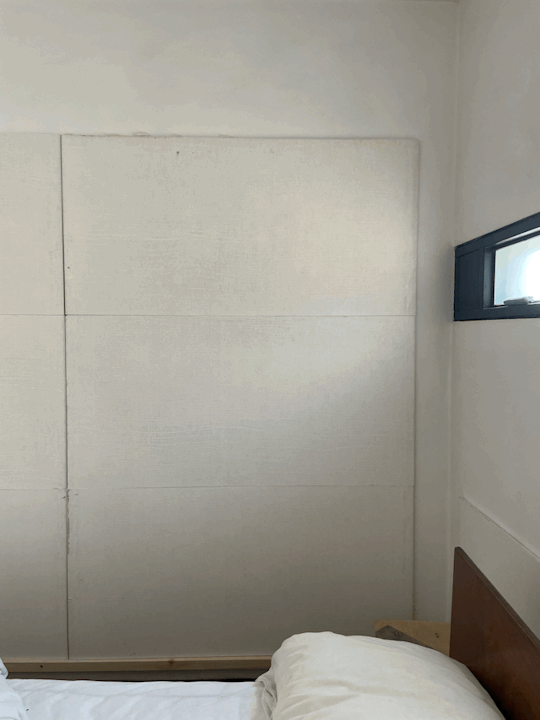
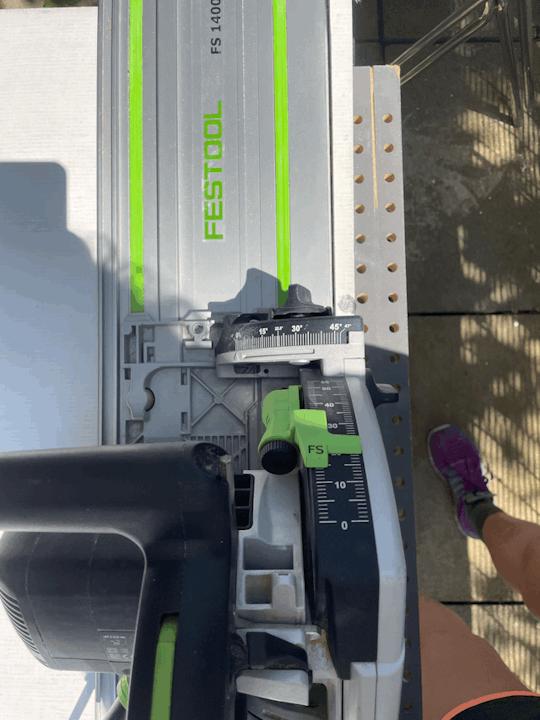
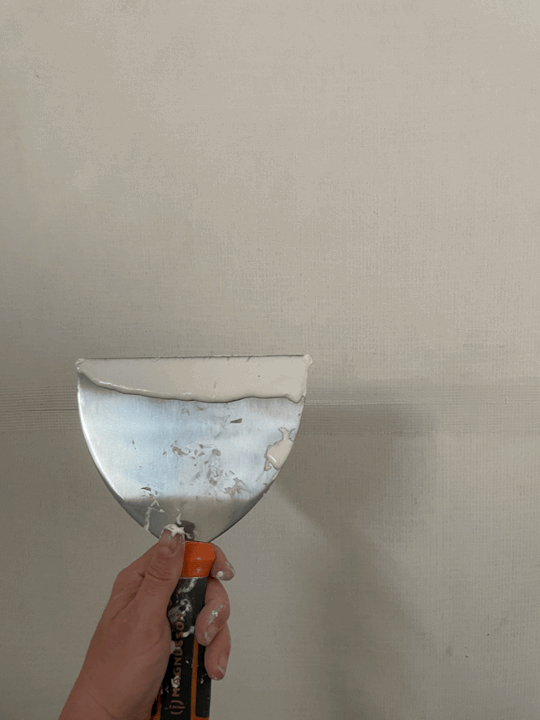

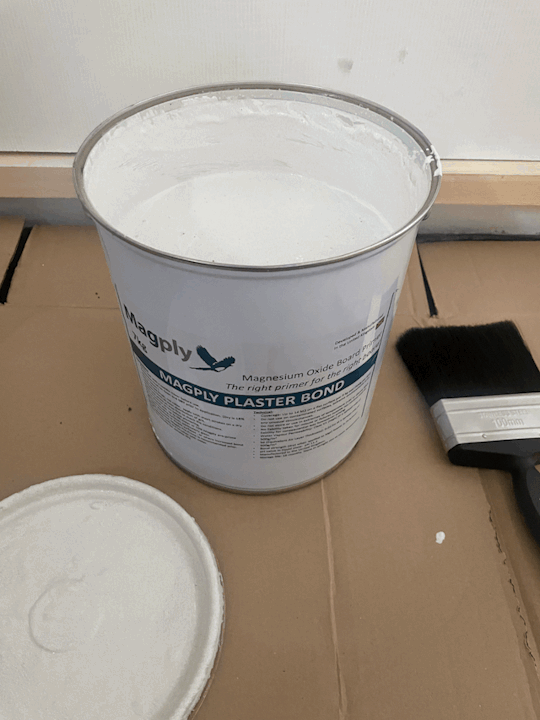
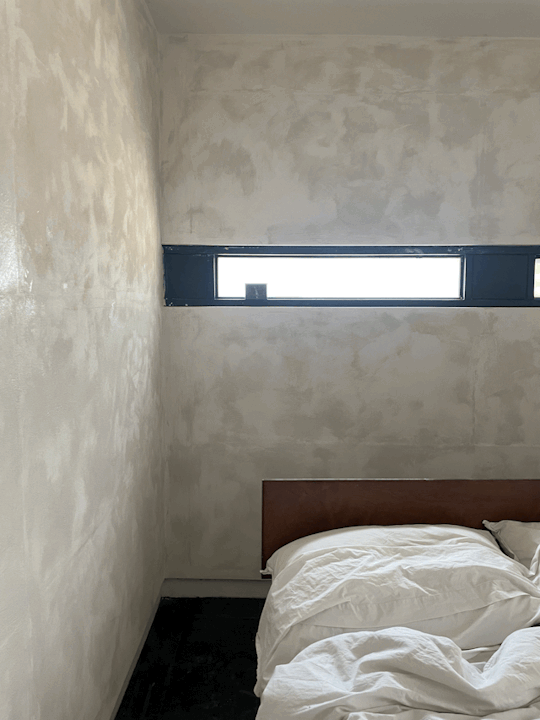
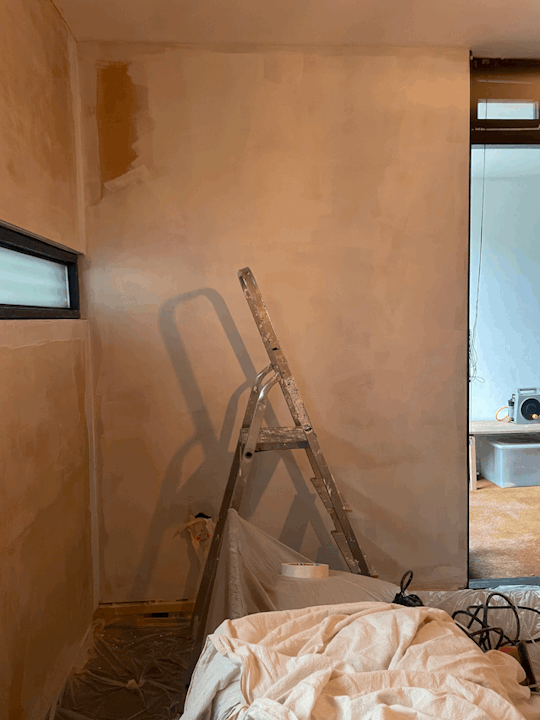

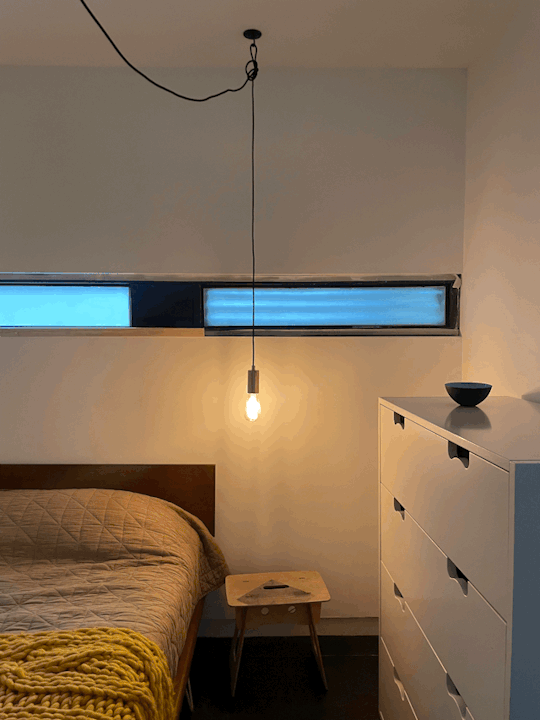
Bedroom installation project
I've been meaning to write up about the bedroom insulation project for ages, but what with being away and also trying to move to a new studio I haven't found the time to finish the job. However, the bulk of it is done, and as I am away again over the next couple of weeks, I thought I'd summarise the installation process so far.
So for the people who haven't been following the highs and lows of it on my Instagram, over the last couple of months, I've been tackling the issue of a very cold and very small bedroom.
I live in a late 1970s building by Benson and Forsyth. It's a modestly sized one-bedroom flat, but what the architects did to make the space feel bigger is add a split level and give the majority of the space to the living areas and compromise on the size of the bedroom. This doesn't bother me at all, apart from a bed and some drawers, what else does a bedroom need? The room, essentially a little cube, juts out from the rest of the flat meaning there are three external walls, it's also partially sunk into the ground. Additionally, above the ceiling is the pedestrian deck, so again, no insulation. All this amounts to a very cold room.
When I first moved in 2015 I just kept the heating on in that room the whole time, but it just seemed ridiculous to heat a room that I wasn't in during the day. And then, during the pandemic, I noticed little mould spots all over my mattress and wall behind the bed. Gross. I had to do something about it. Properly.
Over the last couple of years I started researching different insulating materials, but because of the size of the room (it's about 2.5 x 2.5m) I really couldn't afford to lose any wall space with regular insulation. I then came across Spacetherm WL made by Proctor. There wasn't much written about it when I first discovered it, but I've since found a BBC article that you can read here.
This seemed ideal as it's only 13mm thick, and you can glue it directly onto the wall, plus you can do it yourself. You can download the installation guide here from their website, but here's what I learnt from the installation. I could have done some things better, so I hope you learn from my mistakes and this is useful.
First of all, if you can, clear EVERYTHING out of the room. I couldn't move my bed out and it was a pain to have to work around it, plus, the particles from the material are horrible. More on this later.
Step 1: it goes without saying, measure the walls and work out the amount of boards you need. I ordered them directly from Proctor. They were really helpful every time I emailed them with a question. The boards are 1200 x 600 mm, so are easy to handle for just one person. I'm no stranger to DIY I should say, but I do think most people could do this themselves. The boards are stuck on with Foam Glue, which I also ordered from Proctor. I underestimated the amount I needed but managed to get the same stuff from Screwfix.
Step 2: Get everything off the walls, obviously, including radiators. Obviously. I've done quite a bit of tiling in the past, so I treated this job in a similar way: I installed a batten at the bottom of the wall where I wanted the boards to sit and worked my way up with whole boards first. You need to spray the glue onto the furry side of the material in a zig-zag pattern. One thing to note is the thickness of the glue. Try and make this consistent otherwise it's difficult to get the adjacent boards flush (I had this issue, more on this later).
I haven't mentioned the material. Right. So essentially it's 10mm of Spacetherm aerogel insulation blanket — a weird feeling fibrous furry material, bonded to a 3mm Magnesium Oxide Board. I found it horrible to handle, and when I cut it, tiny tiny little fibres would end up everywhere, including my bed. They were like little tiny shards of glass. The instructions do say to wear PPE and seal the area you are working in if possible. I ended up having to cut it outside during the heatwave, so was wearing shorts — a mistake!
Step 3: Once all the full boards are in place, you need to measure and cut the boards to fill in the spaces. A friend lent me his Festool circular saw (thank you Huw), which as I mentioned I set up outside. He was worried about me damaging the blade, he needn't of worried, the material cuts very easily.
Step 4: So the gaps are now filled and all the walls are lined with the material. The instructions say you to tape and fill the gaps between the boards, prime it, paint it and you're done. Ha ha ha!! My advice is to ignore that. I could not get the boards to align next to each other completely perfectly. Unless you are really experienced, I don't think you will either, so in the end I decided to get them plastered. That meant ordering a different primer (at £100 a pop, ouch) and it delayed things by a week.
Step 5 and 6: Once the pot finally arrived, I was ready to go. I'd imagined a watery consistency which would take half an hour to do. But this stuff was weird. It's basically grit or sand, in a viscousy fluid which you have to paint on evenly with a paintbrush. So it took half a day, and the result — rough textured walls — reminded me of a Greek taverna. It stayed like this for a while until I managed to pin my plasterer down, who skimmed the whole thing last week.
Getting there.
Step 7: This weekend I managed to get three coats of paint onto the walls, and also get the furniture back in. I still need to sort out the skirting boards and repaint the woodwork, but the walls themself are done and are looking good! It really doesn't feel like it's eaten much into the space, which I was worried about. Of course, the proof will be when it starts getting cold, I'll be sure to update you on its effectiveness. Fingers crossed!
4 notes
·
View notes
Photo



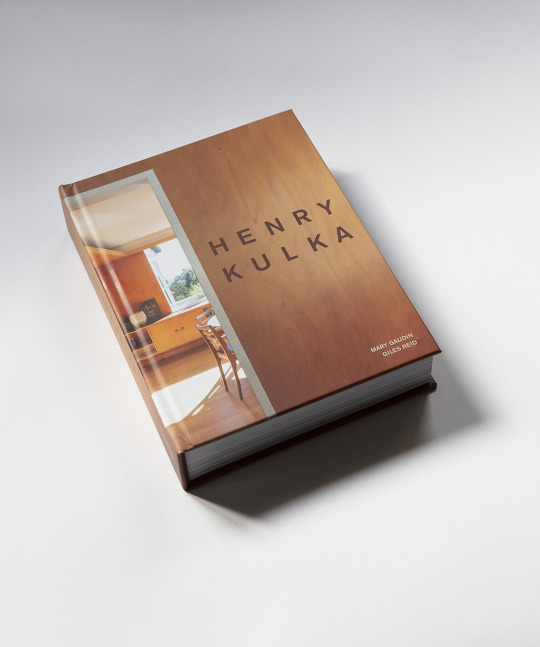
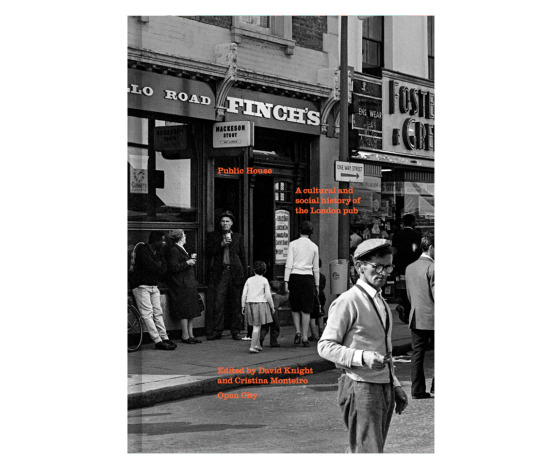

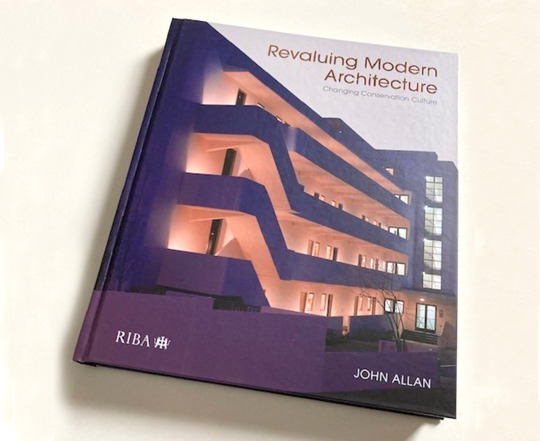



2022 Christmas Gift Guide
Part 1
This blog is so neglected, I’m so sorry. It's the end of November and the year started out full of hope for new self-initiated projects. Then one graphic design job came in, then another, and another and before I knew it, it is the end of the year and I haven't had a holiday.
My first post in months and all I've done is winge. Right, enough of that. I've booked a trip to Japan in the new year, so actually, I'm in a good mood today. Back to the matter in hand, my annual Christmas Gift List. Unless you can eat it, or read it, I'm actually not interested in presents (apart from a butter dish, why won't someone buy me a good butter dish for god's sake?), so this year my list just features books that I have recently bought, or would like to buy.
It goes without saying, but please try and buy these from independent shops if you can, and not Amazon. Please. Thank you.
1.
First up is Edwin Heathcote’s On the Street: In-Between Architecture published by Heni. The book (due to be released this week) features a collection of 101 essays by Heathcote on the subject of the city and the prolific but often unnoticed street architecture such as the intricate designs of streetlights, signs, barriers, postboxes and phone booths. It promises to be richly illustrated with a mix of historical images, impressionistic pieces of art photography and references from the author’s vast personal archive with photography by Vivian Maier, Brassaï and Henri Cartier-Bresson.
Edwin Heathcote has been the architecture and design critic at The Financial Times since 1999 and is the author of over a dozen books including The Meaning of Home.
Image: Man in Newspaper Stand, 1945
Stanley Kubrick
£34.99
Available from The Modernist
2.
Walter Gropius: An Illustrated Biography by Leyla Daybelge and Magnus Englund, published by Phaidon
Okay, this one is for someone you REALLY like as its RRP is £100, but if you shop around you can get it cheaper. It's a huge publication, and, as with all of Phaidon's books, it's beautifully produced and richly illustrated. This is the author's second collaboration — their first was Isokon and the Bauhaus in Britain published in 2019 — and it features over 375 illustrations (many not previously published) exploring the contradictions of Gropius’ life and career as one of the world’s most influential architects and educators. I read Fiona McCarthy's Gropius biography in 2019 whilst hurtling across Europe by train, and this makes a great companion to that book.
£100.00
Available from Phaidon
3.
If Mary Gaudin's previous books are anything to go by, this new book Henry Kulka, in collaboration with
Giles Reid, promises to be another beautiful publication.
This is the only book devoted to the work of architect Henry Kulka (1900–1971). Born in Moravia, modern-day Czechia, Kulka studied and then worked alongside Adolf Loos, one of the undisputed masters of modern architecture—together creating some of the key architectural works of the twentieth century. Kulka’s career in Europe was cut short by World War Two. As a Jewish architect, he was forced to flee persecution and start again, arriving in New Zealand in 1940. Here, he worked for the next thirty years, creating a unique body of work, much of which is now in a fragile state. Henry Kulka is often cited, but his work is little known. This book is an attempt to rediscover the architect, through new photography and writing, helping to reveal the beauty and depth of what remains.
€52
Available directly from Mary Gaudin's website
4.
Public House: A Cultural and Social History of the London Pub, published by Open City.
So, I think I think this book actually came out last year. I can’t remember, this year is a complete blur, but it arrived during a time when I was really busy with work and I put it on the shelf and completely forgot about it. I'm an idiot because it's great and would make a great Christmas present.
Shaped by social, aesthetic and political movements, the extraordinary story of London’s pubs tells the story of the city itself. The book includes over 120 pubs from across all 33 London boroughs, Public House traces tales of craft, architecture, music, queer activism, black history, comedy, migration, sport and heritage. Featuring a wide range of contributors including comedian Isy Suttie, musician Bob Stanley, brewer Jaega Wise and politician Rupa Huq, the book is richly illustrated with original drawings and rare archival material.
£18.99
Available from Open City
5.
Here are a couple of books for your architect friends:
Revaluing Modern Architecture: Changing conservation culture by John Allan, published by Riba
Presenting a clear line of sight through these complex questions, this book explores the conservation, regeneration and adaptive re-use of Modern architecture. It provides a general grounding in the field, its recent history and current development, including chapters on authenticity, charters, listing and protection. Case studies drawing on the author’s extensive practical experience offer valuable lessons learnt in the conservation of Modern heritage buildings.
£45
Available from Riba
Building for Change: The Architecture of Creative Reuse by Ruth Lang, published by Gestalten
If the face of climate change and the need for buildings to reach Zero Emissions by the middle of the century, Ruth Lang brings our attention to creatively reusing existing buildings. Through beautifully illustrated case studies of groundbreaking projects, from some of the world’s leading architects, Lang's Building for Change demonstrates how the architecture of creative reuse is helping us build a better tomorrow.
£45
Available from Gestalten
6.
Birmingham: The Brutiful Years by Mary Keating, Jenny Marris and John Bell
I had the pleasure of interviewing Mary Keating for my Modernist Estates Europe book a few years ago. At the time, Mary was writing a series of articles on Birmingham Brutalism, and I am so delighted they have been brought together in a beautiful new book published by the Modernist Society. Birmingham: The Brutiful Years highlights three home-grown architects in particular whose cutting-edge designs helped to reshape post-war Birmingham: John Madin, who designed the majority of Birmingham’s finest Brutalist buildings; Graham Winteringham, best known for the Birmingham Repertory theatre, and James Roberts, whose work included The Rotunda.
£25
Available from The Modernist
7.
Part of a City: The Work of Neave Brown Architect by Patrick and Claudia Lynch and David Porter published by Canalised Press
I’m sure Neave Brown needs no introduction. This new book explores the ethos and ideas of the Anglo-American architect), winner of the RIBA Gold Medal 2017. Part of a City gets its title from Brown’s Gold Medal acceptance speech, when he observed: “We weren’t making housing, we were making part of a city.” It brings together his writing and design projects, including his celebrated large-scale urban housing work for Camden Council, and the later projects in Italy and The Netherlands, the latter undertaken in private practise with David Porter. Beautifully illustrated with newly commissioned photography of all his housing projects.
£38
Available from Canalside Press
16 notes
·
View notes
Photo

Talk
Radical Generosity
Renée Gailhoustet and social housing
Tuesday 13 September 2022, 6.30—8pm
Royal Academy of Arts
Burlington House
London W1
I was thrilled to hear that Renée Gailhoustet won the RA Architecture Prize yesterday. The architect has dedicated her career to innovative social housing in her native France. Her projects were ahead of their time in bringing together nature and dwelling in irregular configurations, with terraced designs that allowed for generous planting and private outdoor space.
Rather than restricting the programme of her projects to housing, Gailhoustet projected a model for neighbourhood-building, where amenities like schools and shopping could be integrated into housing complexes. Collaboration is at the heart of her approach, and the strong geometries of her projects became spaces for inhabitants to experiment and adapt to their needs.
In this celebratory lecture, Farshid Moussavi RA will discuss the continuing significance of Gailhoustet’s work. Peter Barber and Kate Macintosh will join the panel discussion.
More information and tickets via the Royal Academy website.
Image © Marc Pataut
182 notes
·
View notes
Photo

Walking Tour
Hatfield New Town – Mid-Century Modern to High-Tech
Saturday 23 July 2022, 10.30am–4pm
Hatfield New Town has come a long way since its designation in 1948, with a masterplan by Lionel Brett, also its chief architect. Geoffrey Hollis will lead a walk to see many of its best buildings, including the Award-winning 1960s patio housing in The Ryde (pictured).
Organised by the Twentieth Century Society
More information and tickets here
Image © The Modern House
6 notes
·
View notes
Photo

What’s on
Talk
Postwar Colonialism - Liquid, Crystal, Concrete: Arts in Postwar BritainModern Architecture in West Africa: Schools, Sculptures and Magazines
Wednesday 13 July, 6–7.30 pm
At Paul Mellon Centre and online
A lecture exploring the modernist architecture of “British West Africa” built during the aftermath of World War Two and the independence period was often experimental and provocative. Structures were designed for climatic comfort and became didactic vehicles for ideas sharing ideas of a modern and liberated Africa.
More information and tickets at Eventbrite.
6 notes
·
View notes
Photo
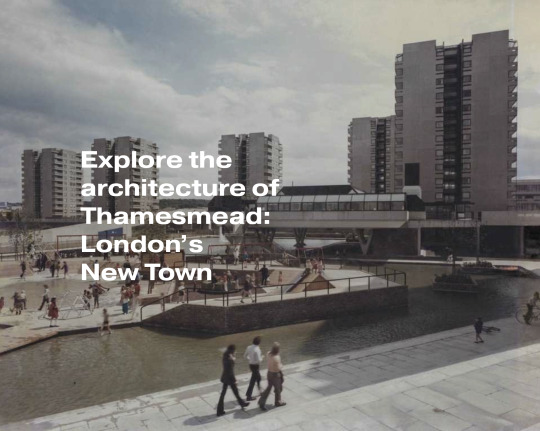
What’s on
Walking Tour
Town of Tomorrow: Thamesmead Through Film
Saturday 25 June 2022, 1–3.30pm
This fun and engaging walking tour — led by Golden Key Academy graduate and Allies and Morrison architect Áine Grace — uses archive film to demonstrate the futuristic ideas and shifting identities at the heart of Thamesmead, an architecturally bold New Town built on former marshland by the Greater London Council between 1964 and 1986.
Envisioned as a new town on the southeastern edges of London, Thamesmead offered a leap forward into what was seen as futuristic 21st century-style living to both residents and visitors alike. Among its most famous visitors was director Stanley Kubrick, who filmed iconic scenes from his cult classic film A Clockwork Orange on the newly built estate in 1970.
The estate is now undergoing large scale regeneration, including building 20,000 new homes, community and cultural facilities in a vision to realise Thamesmead’s potential as London’s new town. This walking tour revisits its original design intentions and, by focusing on film, offers a unique re-reading of its landscape to reveal its multiple identities and its enduring humanity.
Organised by Open House London
More information and tickets here.
28 notes
·
View notes
Photo

What’s on
Walking tour
Oakshott Court: The Model Estate
Sunday, 26 June 2022, 3–4.30pm
Somers Town is flat. Yet in its midst lies a remarkable group of housing which carries the flavour of an Italian hill town. Built during the golden age of Camden’s Architect’s Department, Oakshott Court was designed by an emigre from the 1956 Hungarian Revolution, taken over by a Polish survivor of Auschwitz and completed by a leading Scottish architect.
1973-76. Architects: Peter Tabori, Roman Halter and James Gowan
Set off and ends at the People’s Museum Somers Town, where refreshments can be obtained afterwards and publications about Camden Council Housing.
Organised by Somers Town History Space
More information and tickets available from Eventbrite
Image © Stefi Orazi
6 notes
·
View notes
Photo


What’s on
Walking Tour
Ossulston Estate: echoes of Karl Marx Hof
Sunday 26 June 2022, 12.30–1.45pm
A guided tour exploring the comprehensive vision architects had for the Grade 2 Listed Modernist Social housing Ossulston Estate in Somers Town, London NW1.
The scheme was influenced by Vienna’s Karl Marx Hof and designed by G. Topham Forrest and built between 1927 to 1931. This tour gives an insight into the ambitious scheme, with resident input and unique access to its spacious courtyards and interiors not usually accessible to the public. Led by Founder of the People’s Museum Somers Town, Diana Foster.
More information and tickets via Eventbrite.
Images via Flickr Creative Commons and Wikimedia Commons
5 notes
·
View notes
Photo
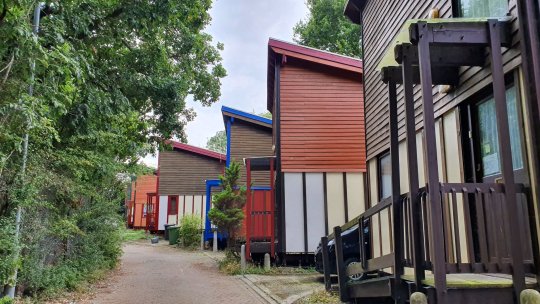

What’s on
Film screening
Nubia Way
Barbican Cinema
London EC2
Thursday 23 June 2022, 7pm
I’m so pleased this documentary project received enough funding to be made!
The film focuses on Nubia Way, an unassuming cul-de-sac of thirteen timber framed houses built by Fusions Jameen, London's first black housing co-operative, on a narrow site in Downham, Lewisham in the late 1990s. Constructed using the principles of Walter Segal, self-builders were offered long-term discounted rents in return for building the homes. Through interviews with the original self-builders, historians, architects and economists, the documentary celebrates the legacy of Nubia Way and examines self-building as an act of resistance against the housing discrimination faced by Black British Communities.
Tickets available from the Barbican Centre
Top image courtesy of @cornish_jack
Bottom image © Leonard Guy
4 notes
·
View notes
Photo
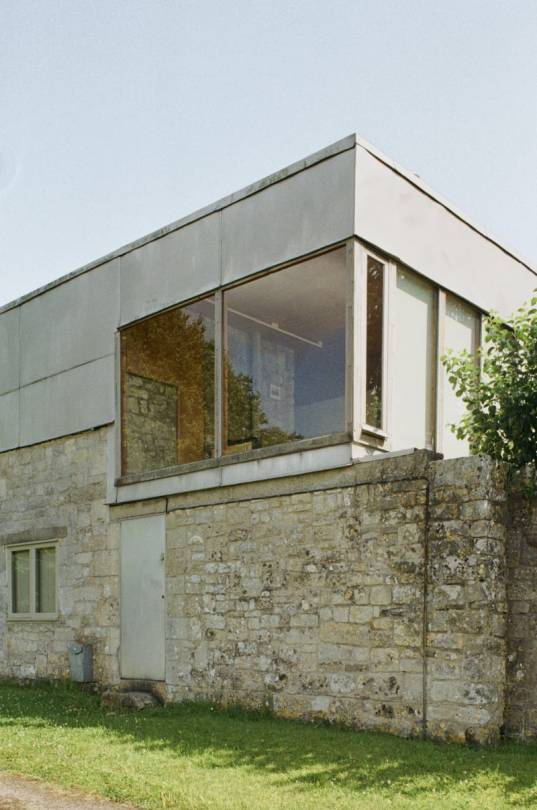
What’s on
Coach tour
Shatwell Farm & Upper Lawn
Saturday 18 June 2022, 9 am – 6.30 pm
£65 including travel
Constructed between 1959 and 1962 for their own occupation, Alison & Peter Smithson’s Upper Lawn Pavilion is one of the great houses of the past century. The tour provides a rare opportunity to visit the house, which the present owners have sensitively refurbished with the help of Sergison Bates Architects.
The tour will continue to Shatwell Farm, which includes completed buildings by Hugh Strange, Stephen Taylor, David Grandorge, and Skene Catling de la Pena architects, a conversion by Clancy Moore Architects, and a variety of interventions, including the columns by Álvaro Siza (commissioned 2014, for the Royal Academy, London, reinstalled at Shatwell 2017), and a wooden obelisk by Peter Smithson. Organised by the Architecture Foundation.
Tickets and information here.
Image: © Lorenzo Zandri
10 notes
·
View notes
Photo
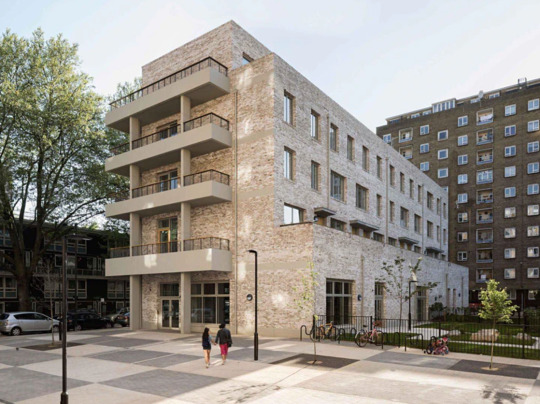
What’s on
Walking tour
Regents Park Estate
London NW1
Thursday 23 June 2022, 3–6 pm
A walking tour around Regent’s Park Estate to discuss the masterplan and designs of the new infill housing on the estate. The walk is led by architects Hilary Satchwell (Tibbalds), Alex Ely (Mae) and Matthew Lloyd (Matthew Lloyd Architects).
Built in the 1950s, Regent’s Park Estate is a large post-war estate located between Regent’s Park and Euston Station. In 2013, planned proposals for the HS2 railway line led to the demolition of three housing blocks and the loss of 182 homes on the northeastern corner of the estate. As part of the HS2 replacement homes programme, the London Borough of Camden commissioned Tibbalds, Matthew Lloyd Architects and Mae to identify empty or underused sites in the estate and design eight new housing blocks to accommodate displaced people residents.
During this guided walk, the architects will be discussing their respective designs and the challenges and opportunities of infill housing and estate regeneration. As part of the tour, we will also talk through Camden Council’s programme to upgrade the open and green spaces on the estate.
The meeting point is on Triton Square, at the junction with Drummond Street. Organised by London Borough of Camden
More information and tickets via Eventbrite
25 notes
·
View notes
Photo


What’s on
Upcoming architecture events
I’m supposed to be on a Eurostar to Brussels at the moment. Don’t ask. So anyway, I’m at home and with no immediate deadlines, I’ve taken the time to compile a list of forthcoming events. I’ll be listing several in the next few hours. Bear with me!
First up:
Talk and Walking Tour
Modernism in Amwell. What the bombs did
Saturday 18 June 2022, 2 – 3.30 pm
In 1941 German bombs destroyed many houses in the Amwell area, in London’s EC1. The destruction and loss of life were shocking. After the war, however, the Metropolitan Borough of Finsbury lost no time in planning homes for people living in unhygienic and overcrowded housing conditions. Berthold Lubetkin was commissioned to build a large block of flats on the almost completely destroyed Holford Square site. The result was good homes for working people, beautifully designed with exceptionally ingenious features.
In this talk, John Allen, architect and friend of Lubetkin, will give an insight into the architect’s life, background, inspiration and struggles. After the talk, there will be a walk to Bevin Court.
Organised by the Amwell Society.
More information and tickets via Eventbrite
3 notes
·
View notes
Photo
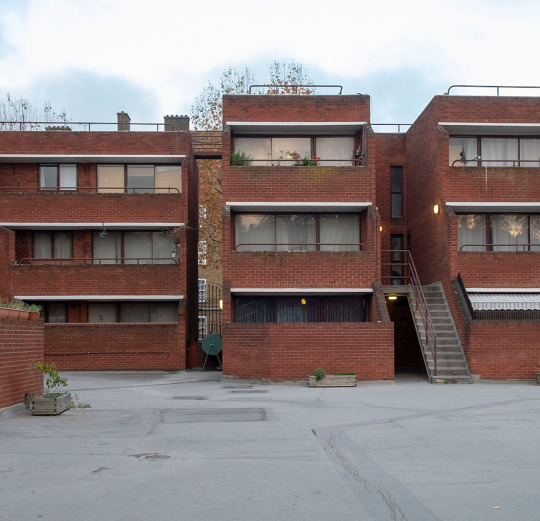
What’s on
Tour
120 years of housing in Somers Town
18 June, 2pm and 27 June, 11am
From Euston Station to St Pancras Station, this walk explores the community of Somers Town, just north of the Euston Road. The area’s slum housing was transformed by the action of public and charitable bodies and includes some the most iconic social housing schemes of the 20th century.
It will end by looking at a major new private development and consider how it is likely to impact on the existing community. Local plans are being put in hand and people are already acting in response to try and preserve public spaces.
The walk will be led by qualified Camden Tour Guide Mike Marriott.
More information and tickets here.
45 notes
·
View notes
Photo
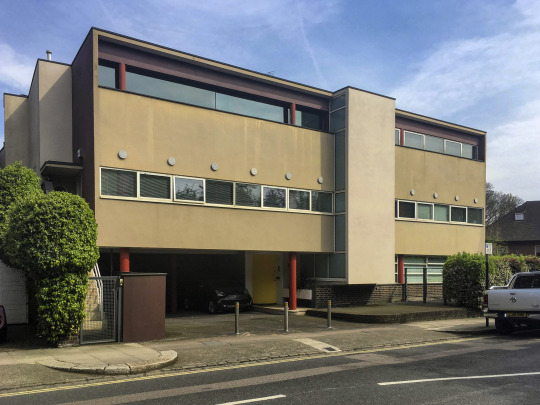
What’s on
Tour
Modernist Hampstead
Saturday 7 May, 11am
A walking tour of the north London area of Hampstead, by Marilyn Greene of Footprints of London.
Discover the revolutionary Modernist homes and idealistic architecture built in Hampstead in the 1930s such as The Sun House by Maxwell Fry, and 66 Frognal by Connell Ward and Lucas. Much of the architecture echoed design trends in Europe and the walk includes passing housing by the émigré architects Ernst Freud and Erno Goldfinger. Elements of eighteenth-century architectural design were also an influence for some architects.
Passing some more recent examples and of course striking non modernist Hampstead buildings, this walk will finish at the iconic and idealistic Isokon flats in Belsize Park which were famous in the 1930s for enabling Bauhaus designers to live here to escape the Nazi regime.
Tickets are available here.
21 notes
·
View notes
Photo
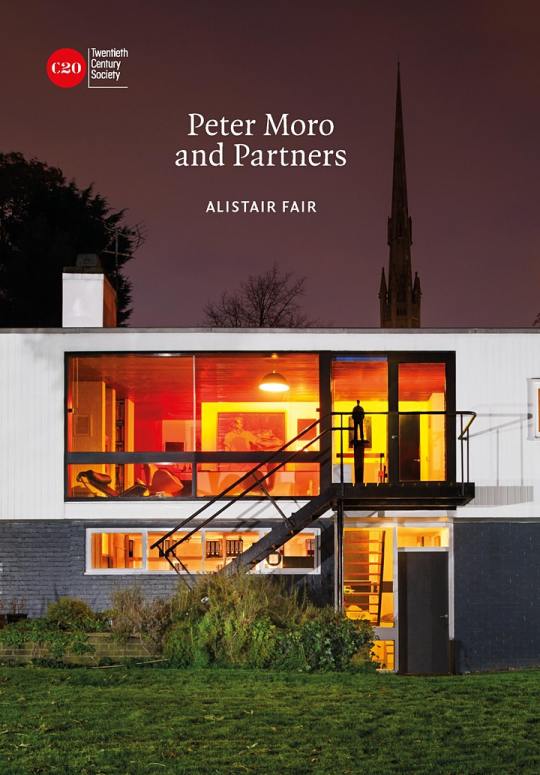
What’s on
Talk
Peter Moro
26 April, 7pm
Docomomo
The Gallery,
77 Cowcross Street
London EC1M 6EL
A talk by Alistair Fair, author of the recent book ‘Peter Moro and Partners’.
Peter Moro emigrated from Germany in the late 1930s and spent two years working for Berthold Lubetkin. Briefly interned at the start of the Second World War as an enemy alien, Moro spent the remainder of the war teaching at the Regent Street Polytechnic. Postwar, Moro was a leading figure in the design of London’s Festival Hall. In 1952 he set up in private practice with Peter Moro and Partners. He designed schools and housing for the Greater London Council, and theatres including the Playhouse, Nottingham, and the Theatre Royal Plymouth.
Dr Alistair Fair, FRHistS, is Reader in Architectural History at the University of Edinburgh
Register for tickets here.
7 notes
·
View notes
Photo

What’s on
It’s well over two years since I posted up and coming architecture-related events. But, finally, they are back! I’ve trawled the internet to see what’s coming up over the next few months, so I’ll be working my way through them to day and posting a selection.
Architecture walks by Evan Panagopoulos
Dates: Various
First up is a serious of walks of 5 distinctive localities in and around Greater London: Thamesmead, Islington, Poplar, Stevenage, and Harlow across a number of dates, organised
More info and a full list of the walks here
6 notes
·
View notes