#aesthetic amphitheatre
Text
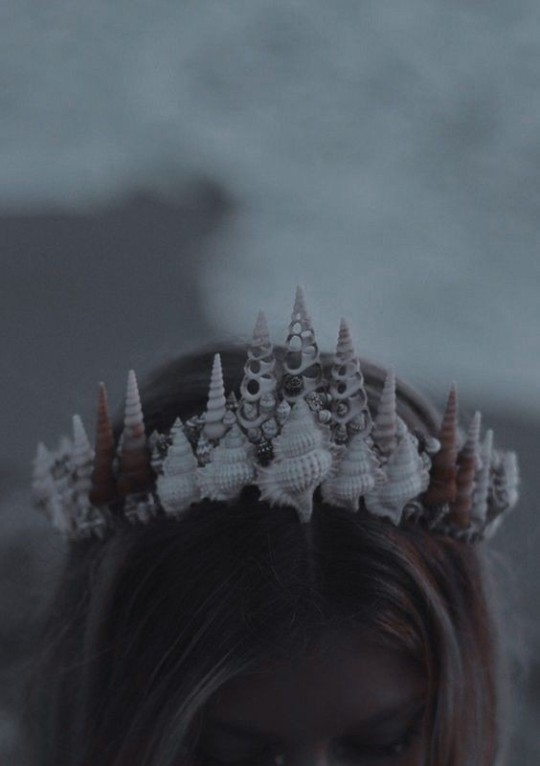



#amphitheatre#teti#aesthetic teti#aesthetic amphitheatre#anfitrite#greek god#greek mythology#mythology#mitologia#epic#epica#regina dei mari
5 notes
·
View notes
Text
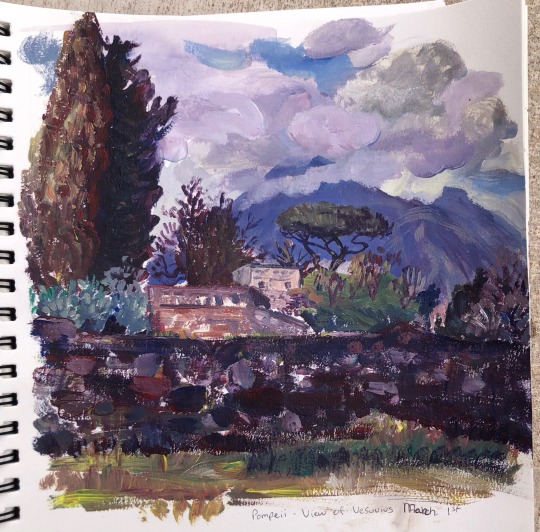
Vesuvius
Painted near the amphitheater of Pompeii. Featuring umbrella pine, cypress, and olive trees.
Acrylic and gouache on rough multimedia paper. March 2024.
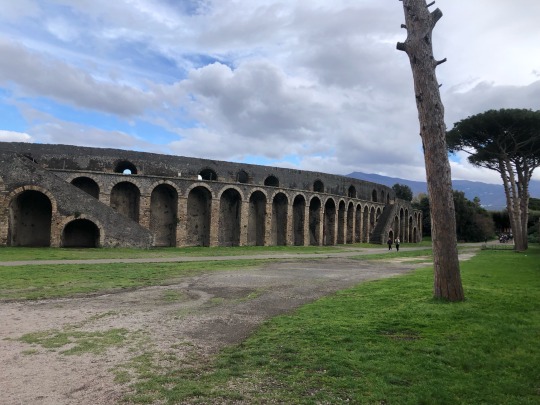
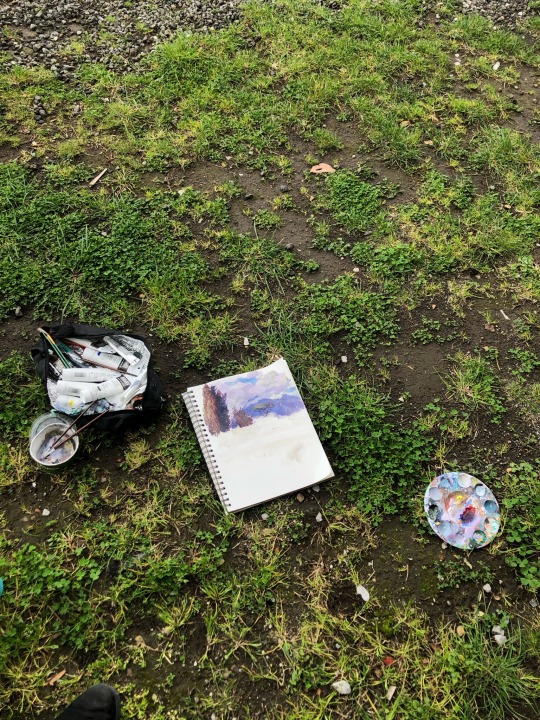

#vulcan#volcanos#artwork#artist#gouache painting#acrylic painting#plein air painting#en plein air#traveling artist#travelitaly#italia#vesuvius#pompeii#greek myth aesthetic#romantic academia#romanticism#contemporary art#painter#volcanic#ruins#amphitheatre#sketchbook painting#sketchbook art#historical#rooted#amazing places
9 notes
·
View notes
Text

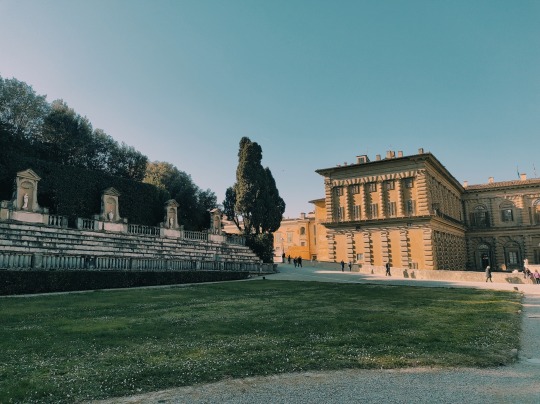
How, in the morning brightness, //You all around shine at me, // Springtime, Beloved! // With thousandfold love-bliss // The holy feeling // Of your eternal warmth // Presses itself upon my heart, // Unending beauty!


Ah, upon your breast // I lie, languish, // And your blossoms, your grass // press upon my heart. // You cool the burning //Thirst of my bosom, // Lovely morning-wind! // There calls the nightingale // Lovingly for me from the misty vale. // I come, I come! // Whither, ah whither?
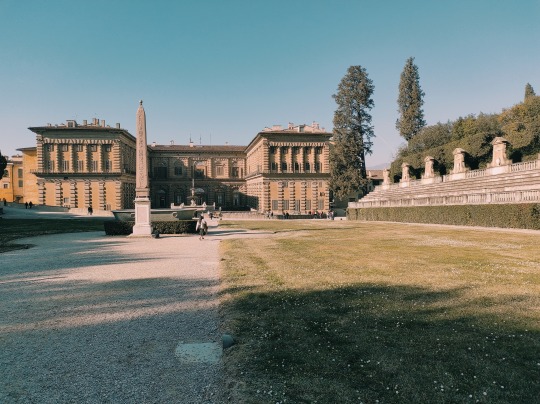
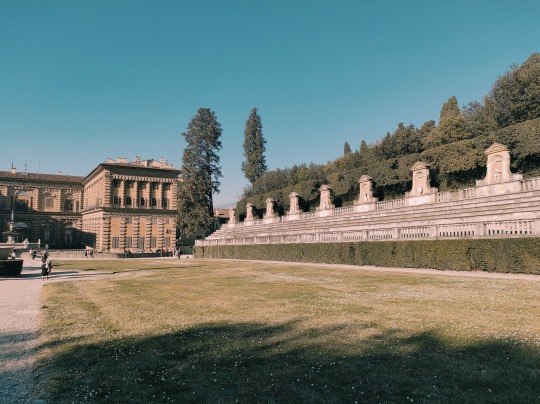
Boboli Amphitheatre // Boboli Gardens // Florence, Italy
”Ganymed” // Goethe
#dark academia#art academia#classic academia#dark academia aesthetic#art academia aesthetic#art aesthetic#academia#art history#roman statue#palazzo pitti#palazzo#baroque aesthetic#baroque architecture#baroque#art photography#light academia#light acadamia aesthetic#garden#amphitheater#amphitheatre#boboli#boboli gardens#florence italy#garden aesthetic#palace#architecture#goethe#ganymede#poetry
25 notes
·
View notes
Text
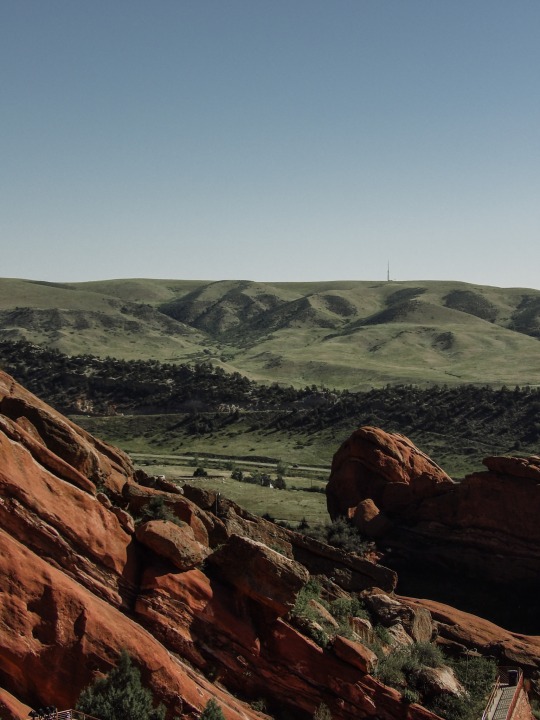
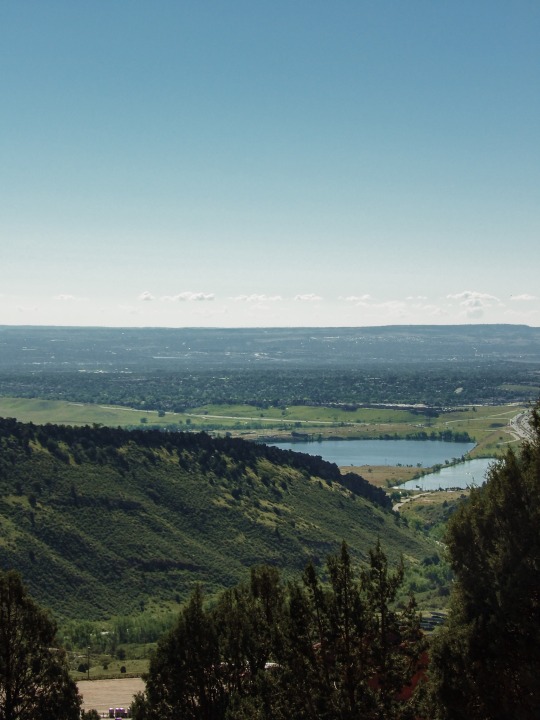
#aesthetic#photography#nature#my photgraphy#nikon#nature photography#colorado#colorado photography#red rocks#red rocks amphitheatre#mountains#rocky mountains#mountain photography#summer
1 note
·
View note
Text




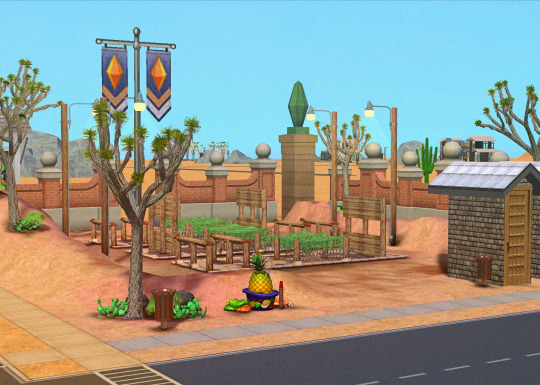
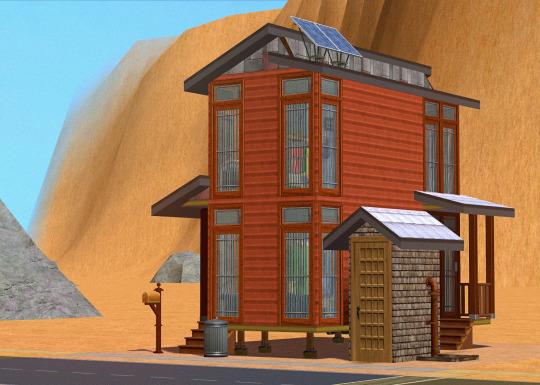

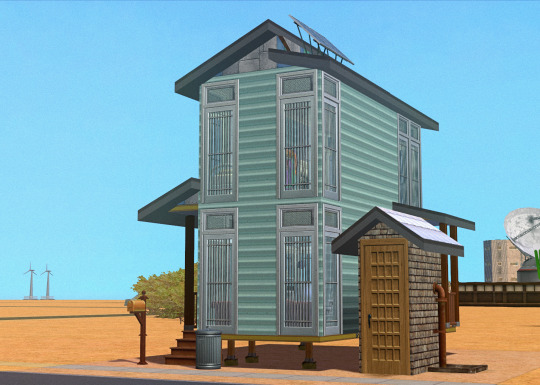
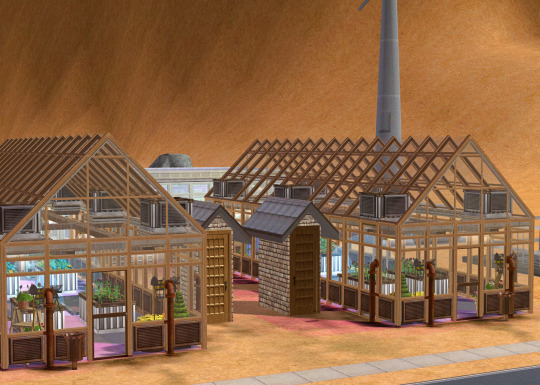
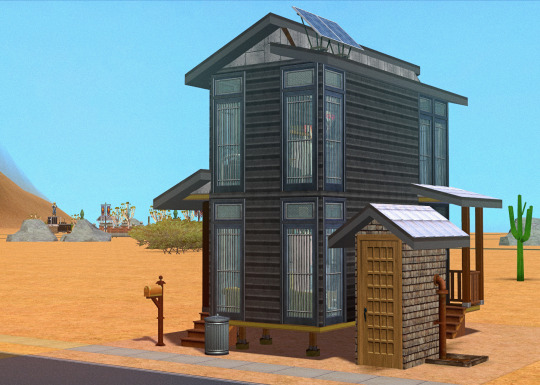
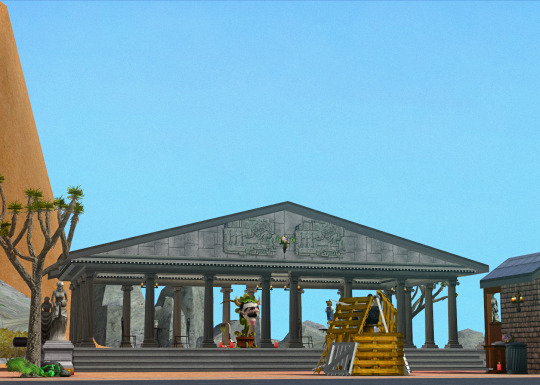

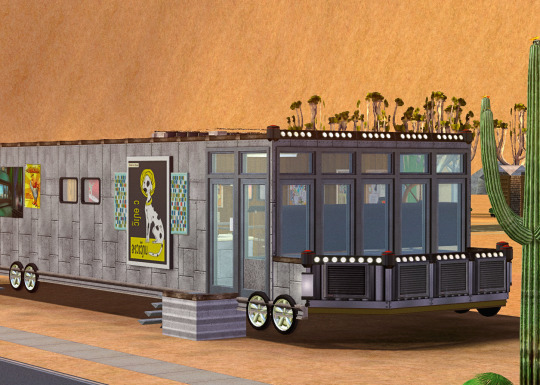
Pretersolaria Institute: CC-Free Uni & Individual Lots
Eventually I want to share the entirety of Rhyolite Valley, but it's a bit hairy with the 47 sims & CC hood deco & the garbage data I let seep in while playing (so I'd have to remake all of that before sharing).
I thought I'd "practice" the process of remaking the hood by starting a little smaller: The uni subhood. Since I only made a handful of sims for it (which are not included... yet) and it works aesthetically without CC hood deco. Sounds simple, right? Weelllll it took about a week of near daily effort to actually do. Makes the prospect of doing the actual hood soooo much more exciting lol /s
Anyway, that's what this is: A new university subhood template that's CLEAN & EMPTY. As a bonus (or if you just don't like the subhood), I've also included individual lot packages for every lot in the subhood to use wherever you want.
The "gimmick" of this hood is that Rhyolite Valley, and by extension Pretersolaria Institute, is entirely self-sufficient & cobbled together by the local residents. Which means there's no indoor plumbing lol.
That also means simply sitting down at a computer to write a term paper isn't as easy as a regular uni. Students have to go to THE BOOKMOBILE to access computers. Same goes for the skill building required for each semester/major. You have to venture out to the relevant community lot to find the means for skill building.
I've included in the uni's photo album & the lot descriptions which skills are available to build on each lot. It'll say "+Cooking" or whatever skill(s) the lot can provide based on the objects it has.
— WHERE/HOW TO INSTALL: —————————
Place the "PRTR" folder in its entirety in the "Program Files > EA GAMES > The Sims 2 University > TSData > Res > NeighborhoodTemplate" directory. Or whatever equivalent location you have for a TS2 University folder in the Program Files section.
Mootilda's Subhood Selection Mod is required to see additional universities below the main 3 pre-made ones.
You can then select Pretersolaria Institute in the list of options when creating a new uni subhood in a neighborhood.
— UNI SUBHOOD LOT INFO: ——————————
• Dorms: 1 (Klaatu Mobile Park)
6br / 5ba | Value: §20,444 | Size: 30 x 20
• Residential: 3 (Fulquard, Mushnick, & Burson Shack)
1br / 1ba | Value: §3,816-§3,862 | Size: 10 x 10
• Greek House: 1 (Tobor Testing Bureau)
10br / 10ba | Value: §30,363 | Size: 30 x 20
• Community: 6 (Wiploc Amphitheatre, THE BOOKMOBILE, Ikron Confectioneries, Zarkov Training Center, Big Heart Dude, Krelboined Horticulture)
• Secret Society: 1 (Temple of Laganaphyllis)
Value: §56,035 | Size: 20 x 20 | Zone: Community (individual version)
— NOTES: ———————————————————
• On 2 lots (Big Heart Dude & Wiploc Amphitheatre), I used the Seasons Music career reward The Rock Hammer for speaker deco. I used MoveObjects to delete the guitar but keep the speakers.
It's possible that either A. The guitars will respawn when you move the lot in the hood, or B. Sims will attempt to play the guitar and complain about being blocked (because I purposely blocked them).
If the guitars respawn, open the lot in Buy/Build mode and with MoveObjects On use the sledgehammer tool to remove the guitar.
If sims are complaining about not being able to reach the guitar, well they're not supposed to be able to lol. If hearing them complain is annoying, you can either use this mod that makes them stop yelling when something blocks them and leaves only the thought bubble, or delete the whole object.
• The Wiploc Amphitheatre may also have some glitchy-looking ground that you can see in neighborhood view when the camera moves. This is because I shortened the lot with Lot Adjuster. I don't know how to make it stop doing that, because I've transferred the lot to other hoods, packaged the lot, Lot Cleaner'd it, Lot Compressor'd it, moved it to the Lots & Houses Bin, etc. and it has never stopped looking like that. So again if that annoys you, remove the lot I guess?
• Please let me know if there are any additional problems.
I've never done this before specifically with a uni subhood, so it's very likely I messed up somewhere.
Additional Interior/Detail Pictures
DOWNLOAD UNI SUBHOOD: SFS | MF
DOWNLOAD INDIVIDUAL LOTS: SFS | MF
#cc free lot#no cc lot#download: lot#sims 2 cc#ts2cc#s2cc#ts2 download#sims 2 download#my cc#Pretersolaria Institute#download: hood#download: community lot#download: dorm#download: residential lot#grunge sims
776 notes
·
View notes
Text
Playboy's, y'ready or not?
bts + dystopian + other idols
description: THE NEWEST dystopian novel, where various youths - from different diversions - are drawn into the domains of the game - through the haunting invitations. They grow into adolescence together, secluded in the unknown, in the epicentre of danger and daring exploits, and with the repeated battle for existence. Each has their own history and a withering future that the game holds. Stray along in-between the brutal and agonising journeys of the protagonists, as each spiral into insanity in the arena. Each to their own. Further along in the battle for survival, hidden haunting memories flood back to them, reminding them of the reason why they're in there. The games tainted them but weren't they were already tainted?
pairing: mainy maknae line, but hyung line included interactions! ( btw this is a fanfic - mainly bts - but many other idols will be mentioned. ) x !reader
genre: dystopian ( e.g. hunger games, divergent, the maze runner) action-adventure, action-romance.
rating: 15- 18+ ( mainly 18+ due to the mentions of injuries or more sensitive topics!)
warnings: different warnings will be set with the different chapters!
------
Chapter 4 - Laughing Stock
warnings: bit of violence ig
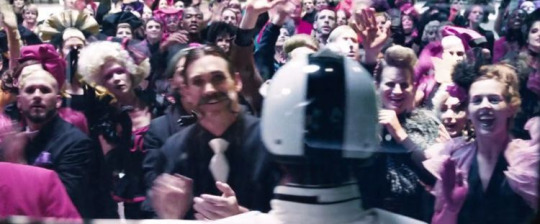
WHY DO WE continue to live?
Because we hope that what awaits us is a life more favourable than death, so... would you live your life again?
Would you decide to live your life again if you was stirred from a slumber by a roaring audience, in the midst of an arena?
Would you, even if you was hanging in the air, swaying in the grips of the four thinning edges of the rope on a plank of wood that is accompanied by the coarse underfoot of grass, sprouting from the wood plank, consider dying all together and re-living your life?
Even if you progressively take in the chants, the applause, that seems to louden as you cover your ears, itch your eyes, wipe your mouth and scrunch your eyebrows, would you?
The turning point of this all, was when you sat up, tried to at least. The smallest movements made the plank sway, larger the movements the more vigorously the ropes tried to sustain a balance, mid air.
It was either the fact that you're floating in the air, on a plank of aesthetic wood, in the centre of an ancient Roman amphitheatre. Or the fact that there's twelve other people hanging, all at different levels and with different worded silk banners cascading from the edge of both sides of the planks.
Shock doesn't wash over you after you look up to see a couple contestants hanging nearby or above you, but when you look down, past the swaying silk banners, past the grass and past the small - sprouting flowers caught in the webbing of your fingers when you grasped the grass for balance, the odd few people slightly below you, to the side, but the distance from the ground, is the deciding factor.
You're a sky-scrapers height away from the rooted, tough and reedy grass beneath, you're floating at the top of the arena by just four strings and a rectangle patch of grass, soo small that everyone's legs and arms are lulled over the edge, full display.
Wavering your eyes away from the ground, you look upon a crowd of a whole city, all with their hands flaying above their heads, screaming with excitement at the awakening contestants.
You had only positioned your legs either side of the plank and arduously lifting your arm to hold on one of the four ropes when you had began to get frightened. People shouted, commented on the writings on the flailing silk, on you, and on your face. There was a continuous roar of catcalls, laughter, yells pierced occasionally by a scream.
Similar to the jarring sounds of the tedious capitol, a blustery screech, a speaker, a microphone and a keen voice set out a queue of silence.
"What a crowd! What a crowd!"
And if that didn't cause the slight stumble of the remaining planks, then the declaration after, did.
"Some of them must be soo tired!" With a maniac cluster of a laugh and a sudden accompanied series of laughs from the audience, he continues.
"I think Kim Taehyung needs a little wake up call, don't you! How typical for someone from Amity!" Another roar of laughter but what follows exceeds the the rest of the violent noise. A full blown chant.
"Kim Taehyung, Kim Taehyung, Kim Taehyung!"
It takes a glaze of the hanging decks, similar positioned bodies, shuddering banners, to see the boy. His deck is hanging below mine, to the left. I take the two ropes in-front, into my hands and peer down.
He doesn't take the collective chants calmly, instead with one sudden turn he rolls over, past the two ropes beside him and he hangs. Hangs with one hand finding security amongst the flowers and grass of the deck, and not long after, with both hands and a with a grunt ripping from his mouth.
The chants have died down but the sudden emerged laughs replace them. Seemingly louder.
Taehyung releases one of his trembling hands, and reaches for the rope near his left hand, similar motion for the right hand. Yet instead of the plank working in his favour, it tilts, and with a sudden drop, the grassy surface nearly faces him, the grass showcased the ground.
The audience in hand, were spotlight of this arena. The way they dressed was fascinating. Everyone has heard of them, the snobby, the entitled and the praised, they didn't belong to any of the five factions. They took the title of the rich and took a non- identifiable look, they were soo colourful.
The people of the capitol used their external appearances to express their money, their greed and their wealth. They dress up to express the capitol in itself.
The vibrancy of the colours all over the capitol contrast the dull lives of each and every faction. The factions ironically were created by the capitol for the segregated parts of the country. All the while, the capitol and the overly dressed citizens ruled themselves as non participants of this law, never knowing of the repeated suffering that was suppressed under this law. The law being to 'Choose faction before blood.'
Amity, being the peaceful, give freely knowing, hoping, that they're given what they need. They render themselves free of anger, as a whole. Amity follow key teachings, to follow up on the law accurately ; ' The opinions of others cannot damage you.' and ' Cruel thoughts lead to cruel words and hurt you as much as they wound their target... blah blah blah. They all grow into adolescence and grow into adulthood knowing to value peace and harmony above all else, they're all willing to serve, but not face-to-face, physically.
Its ironic really, such vulnerable individuals offering to help others, when they are the ones most in need. In all actuality, Taehyung had wished, and was angered, when he didn't receive help that he needed, he always helped, so why didn't he get help back? With both parents dead, with his sources of life, living and to live dead. God, it was unreal, the amount of anger he felt, disconnected from reality at times had rendered him with thoughts that shouldn't root from the typical mind of an amity.
Thoughts of killing the capitol, each and every leader that sat on the prestigious dias'. Each one that ate from the prestigious scrapped cutlery, those that ate those prestigious meals, when he couldn't. when no one in his village could. The ones that grew with a gold spoon to their mouths, the ones that their hair groomed, shortly after their last appointment - to merely kill time. The ones that held a ring, on the ring finger of their left hand, and yet as surrounded by the numerous desirable, all-good-for-nothing-women, he was going to kill each and every one.
Everyone told him that it was alright to feel lost, feel anger at such times, even if he was forbidden from feeling anger. Forbidden from feeling. But everyone is wrong. He knows they're wrong. He knows because, he doesn't feel lost, in fact, he has never felt better and he has his goals in line, he isn't lost, like they all say. He knows he's going to kill the capitol and he knows exactly how to do it.
He's not lost.
Being forbidden from feeling anger was rooted in his mind, yet didn't stop him, ever, from feeling it. He could say, that in all his time in amity, he began developing feelings of anger more than anything else. So when he was laughed at like an elephant, an outsider, at the centre of a circus , an arena, he felt beckoning wrath in the form of reddening skin, veins splurging and displaying themselves all around his body.
The laughs and being at the epicentre of the joke, was all it took for Taehyung to pull himself up, a swift movement between a mid-air pull up and a jump, onto the plank, but he wasn't done, and neither was the capitols laughter. Arms aching, he positioned himself to stand on the wavering plank, hands either side, a demolishing and veiny grip on the ropes.
Laughter seized. Speakers were succumbed to silence as he pulls a daring move. The daring move.
With the tilt of his body backwards, his head and elbows following, he swings the plank in its entirety. And it moves fast and faster after the third lunge, his right ropes moving fast towards the centre of your plank. That's when it hits you, quite literally, your body tilting off to the side, and instead of both your hands being on the ropes in front, there's two on one rope. The heavy breathing and the anger palpitating through him, doesn't shock only you it shocks everyone. Everyone. Your plank is rocking like his now, with you still straddling it.
There's nothing you can do about it, the stares, the shocked gasps and the peering eyes from the other hanging participants.
With a swift movement of you flipping yourself upside down, mid-air and still straddling the plank. There is something you can do, give him a taste of his own medicine. So when he keeps swinging towards your plank, and you swinging towards his, by his second swing you grip his plank, from the bottom. This stirs a more sudden swing, but with your planks now attached, you grab the back of his leg, trousers even, and pull, at first it causes his leg to hover over the edge.
But your nails didn't, with all your might you tugged, and he lost balance from already being mid air, and now he hovers again, but this time, his whole body, flailing arms and everything.
He let a series of grunts out, his plan of trying to make someone else a laughing stock, failing. Failig miserably at that. And he realises that ;
He couldn't and wouldn't kill the capitol, the capitol would kill him.
And if they didn't then you would.
-------------------------------------
+ woah a tiny bit of action buttt what do we think...
#bts jhope#bts jimin#bts jungkook#bts smut#bts taehyung#bts x reader#bts yoongi#bangtan#blackpink#bts
5 notes
·
View notes
Text
aesthetic & symbolic vibes / connections my bf and I had watching The Duviri Paradox gameplay preview during TennoLive 2022:
Medieval Europe (kings, dragons)
Robots 2008 (that colour scheme when it shows up!)
Ancient Greece (amphitheatre, focus on arts vs the battle-oriented Roman Empire general vibe of the Orokin)
Majora's Mask (masks, time loop of a day)
Shadow of the Colossus (flying around a boss creature much larger than you)
15 notes
·
View notes
Text
Daintree by Mana: A Glimpse into the Vastu-Compliant Villas
Daintree by Mana presents a unique offering of Vastu-compliant villas in the thriving locality of Sarjapur Road, Bangalore. Let's delve into how these villas blend traditional Vastu principles with modern luxury, creating a culturally aligned and harmonious living experience.
Understanding Vastu Compliance
Vastu Shastra is an ancient Indian architectural science that emphasizes the harmonious balance of nature's five elements. Daintree's Vastu-compliant villas are designed in accordance with these principles, creating a living space that is believed to promote well-being, prosperity, and positive energy.
Harmonizing Design with Tradition
The Vastu-compliant villas at Daintree seamlessly harmonize design with tradition. From the orientation of the homes to the placement of rooms and the use of specific materials, every aspect is meticulously crafted to align with Vastu principles while offering residents a modern and luxurious living environment.
Natural Light and Ventilation
Vastu-compliant design at Daintree prioritizes natural light and ventilation, creating a space that is both aesthetically pleasing and conducive to a healthy lifestyle. The villas are designed to maximize natural light and airflow, fostering a sense of well-being and vitality within the living spaces.
Positive Energy Flow
Vastu-compliant homes are believed to facilitate the flow of positive energy throughout the living environment. Daintree's villas are designed to optimize energy flow, creating a space that is believed to enhance the overall quality of life for its residents. 'The Right Life'.
Cultural Significance and Modern Living
Daintree's Vastu-compliant villas offer residents the opportunity to experience the cultural significance of Vastu Shastra within a modern living context. The homes provide a unique blend of tradition and contemporary luxury, catering to those seeking a culturally aligned lifestyle.
Wellness and Harmony
Vastu-compliant living at Daintree is centered around the principles of wellness and harmony. The design and layout of the villas are intended to create a living space that fosters balance, tranquility, and a sense of interconnectedness with the surrounding environment.
Cultivating a Sense of Place
Daintree's Vastu-compliant villas are designed to cultivate a sense of place, offering residents a living environment that is not only aesthetically pleasing but also deeply rooted in cultural heritage and architectural tradition.
Daintree by Mana's Vastu-compliant villas in Sarjapur Road offer a unique opportunity for residents to experience a culturally aligned living space that harmonizes tradition with modern luxury.
keywords:
Gated Community Villa Projects in Sarjapur Road
Luxury Villas in Sarjapur Road Bangalore
Premium Villas in Sarjapur
Villa Residential Projects in Sarjapur Road
Villas in Sarjapur Road
About Daintree by Mana:
Daintree By Mana, a project by Mana Projects Pvt Ltd, is a rainforest-inspired 3 & 4 BHK villa project in Sarjapur, Bangalore, co-branded with Natura Projects. Spread over 10 acres, this residential development is designed to offer a unique harmony of privacy, tranquility, and sustainability, inspired by the tropical Daintree Rainforest of Australia. The project is divided into 2 phases, with a total of 48 units, and is approved by the Indian Green Building Council, ensuring high environmental standards
Key Features and Amenities
Villa sizes range from 3100 sq ft to 3700 sq ft, offering spacious 4 BHK living spaces.
The project boasts double height courtyards, private backyards with gardens, and huge French windows, allowing for 200% more natural light and 300% more oxygen.
Luxury amenities include an amphitheatre, party lawn, mega luxury clubhouse, outdoor gym, swimming pools, tennis court, and more, emphasizing a blend of sports, lifestyle, and recreation for all age groups.
Environment-friendly measures such as rainwater harvesting, solar energy utilization, and thermal insulation tiles ensure reduced carbon footprint and lower power consumption
Location and Pricing
Daintree By Mana is located in Volagerekallahalli, Bangalore, with a pin code of 562125, and is in close proximity to the IT hub, prominent schools, malls, and hospitals.
The project starts from Rs. 3.0 Cr, with 4 BHK units ranging from 3003.0 sq.ft. to 3224.0 sq.ft., catering to the needs of discerning homebuyers
Possession Status and Other Projects
The possession status is currently under construction, with availability expected from December 2024. Other projects by Mana Projects Pvt Ltd in Bangalore include Mana Verdant, Mana Dale, and Mana Capitol1.
Daintree By Mana is not just a residential project; it's an invitation to experience a rare blend of luxury and nature, offering an unparalleled living experience in the heart of Bengaluru
#Villas in Sarjapur Road#Villas for Sale in Sarjapur Road#Bangalore#Villas For Sale In Sarjapur#Independent Villas for Sale in Sarjapur Road#Gated Community Villas in Sarjapur Road#4 BHK Villa for Sale in Sarjapur Road Bangalore#Villas in Sarjapur Road for Sale#Luxury Villas for Sale in Sarjapur Road#4BHK Villas On Sarjapur Road#Independent Villas for Sale in Sarjapur#Luxury Villas In Sarjapur Road#4 BHK Villa for Sale in Sarjapur
0 notes
Text
Signature Global City 92: A Modern Living Experience
Aryan Realty Infratech Pvt Ltd, is a well-known real estate advisor. With decades of expertise, we have worked and maintained a trustworthy relationship with major real estate property developers in Gurgaon like Signature Global. Signature Global takes great satisfaction in all it does, and the projects they are developing will be shining examples of what can be accomplished when bright minds unite with technology. In this blog, we will explore the latest and most unique residential project of Signature Global, The Signature Global City 92 Gurgaon.
About Signature Global City 92: -
The Signature Global City 92 is built in Sector 92, Gurgaon a synonym of modern lifestyle with the balance of its aesthetics and strategic positioning. The Signature Global Group has developed this notion in a way that will be an example of modern luxury and comfort. The project offers Luxury Floors in Gurugram. A pledge to sustainability, safety and social aspects turn this smart city into a liveable and enriching area, Signature City 92 Gurgaon, provides not just a luxury residential experience but also a modern lifestyle.

Feature of Signature Global City 92
The Signature Global City 92 Gurgaon offers modern amenities within the development to ensure the whole lifestyle of the inhabitants.
The best thing about the property is its location. The Signature Global City 92 offers proximity to educational institutes, healthcare facilities, malls and key employment hubs like Golf Course Extension Road, Udyog Vihar, Manesar, Cyber City and Sohna. The well-connected location offers effortless navigation to the different parts of the city.
With the unique blend of functionality and aesthetics the signature global city 92 stands as an example of modern and luxurious living. This is an architectural masterpiece which offers a visually appealing and highly practical living space.
the highly qualified engineers and architects have created a Signature Global City 92 Floor Plan that allows a good amount of natural light and ventilation.
With the idea of complete luxury living the homes are carefully conceptualized. Every floor is made with all the attention to detail, having nice and big rooms, with nice finishing touches and lovely views. With style and comfort in every corner of your home, experience a flawless balance.
The residential property also offers abundant greenery and the soothing sound of nature.
It is an ideal location for private jobs and institutes so the Signature Global City 92 Rent facility is also available and you can get a good return in terms of rent.
Facilities offered by the Signature Global City 92
The project is equipped with a wide range of world-class amenities like:
Parking area
Lifts
Clubhouse
Outdoor gym, skating rink
Basketball court, swimming pool, cricket net and badminton court
Jogging lawn, open-air amphitheatre, multi-purpose law
Kids play area
Pets area
Gated society
Yoga and meditation lawn, butterfly garden and many other facilities.
So if you are looking for a sophisticated residential property in a city like Gurgaon. Signature Global City 92 Gurgaon is the right choice for you. so, invest in this beautiful residential property and ensure a most luxurious lifestyle.
Why Aryan Realty Infratech is the best real estate advisor.
The Aryan Realty Infratech Pvt Ltd, not only helps buyers and investors choose the right property or investment, but we also sell the developments. With our local knowledge and experience, our team of professionals has assisted many clients from different states of India to find the best properties in Gurgaon. By utilizing our extensive network and the backing of our broker network, we offer a service that is both efficient and stress-free.
From providing you Signature Global City 92 Brochure to all the legal works our team and a well-skilled project manager will assist you throughout the process. So, buy Signature Global City 92 Gurgaon through us and enjoy a hassle-free buying procedure and cost-effective deals.
#Signature Global City 92 price#Signature Global City 92 Gurgaon#Signature global city 92 rent#Signature Global City 92 brochure pdf#Signature Global City 93#Luxury Floors in Gurugram#Signature Global City 92
0 notes
Text
Humming Sanjeeva awaits a serene lifestyle filled with contentment and joy.
Humming Sanjeeva is not just a simple residential project; it is a testament to luxury, comfort, well-being, and tranquillity. Strategic locations in the serene locality of Kanchna make this the most premium project in Raipur. It promises to provide a life filled with joy and contentment. The wide range of immunities and facilities offered in this premium project near Vidhansabha makes it an ideal location for young adults and elderly adults.
The prime location of Sanjeeva in Raipur is one of the best things about this project. It ensures easy travel to nearby locations on a daily basis. Apart from this, there are several amenities and facilities provided to the residents of Humming Sanjeeva. Let us take a look at some of them.
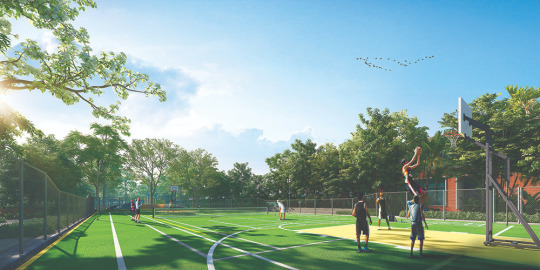
Green landscape: At Humming Sanjeeva, nature isn’t just a backdrop, but it’s an integral part of your lifestyle. The biophilic landscape design in this premium project in Kachna, Raipur, seamlessly blends greenery, water features, and open spaces.
Backyard Gardens: Safety and security meet aesthetics at Humming Sanjeeva. The 20 ft. interconnected backyard alleyways create a sense of community while ensuring privacy. These alleys are perfect for leisurely strolls, conversations, or even a game of hide-and-seek with your kids. Also, the backyard gardens allow you to cultivate your green oasis right at home.
World-Class Amenities for a Fulfilling Life
Amphitheatre: This is a place where you can gather with neighbours for cultural events, performances, and celebrations.
Multi-Sports Court: You can remain active with basketball, badminton, or other sports.
Kids’ Play Mound and Playground: Let your little ones explore, play, and make memories.
Cabana: Lounge by the poolside or enjoy a lazy afternoon with a book.
Water Fountain: A mesmerising centrepiece that adds elegance to the surroundings.
Maze: Challenge yourself and find your way through the green labyrinth.
Light and Shadow Play Area: Where imagination meets playfulness.
Dribbling Court: For soccer enthusiasts and friendly matches.
Shadow Garden: A serene spot to unwind and reflect.
Swing Garden: Rediscover the joy of swinging under the open sky.
Maidan: An expansive green space for picnics, yoga, or picnics.
Temple: A spiritual haven within the community.
Plots with Abundant Sunlight
The layout of Humming Sanjeeva ensures that most plots are three-sided open, allowing ample sunlight and fresh air. Whether sipping morning tea on your veranda or hosting a garden party, natural light will be your constant companion.
Humming Sanjeeva is one of the best choices if you are looking for the most premium project in Raipur with astounding greens and space. This project can be a home for everyone.
#premium project near Vidhan Sabha#premium project in Raipur#prime location of Sanjeeva in Raipur#premium project in Kachna#most premium project in Raipur
0 notes
Text
Top Reasons Why Buying 1 BHK and 2 BHK Flats in Akshay Vrindavan is a Great Investment for Living
Choosing a home is a significant decision, and Akshay Vrindavan, a thriving township by the trusted RR Lunkad Group in PCMC, offers compelling reasons to make it your new home. Here's why investing in a 1 BHK flat in Akshay Vrindavan or 2 BHK flats is a fantastic choice:
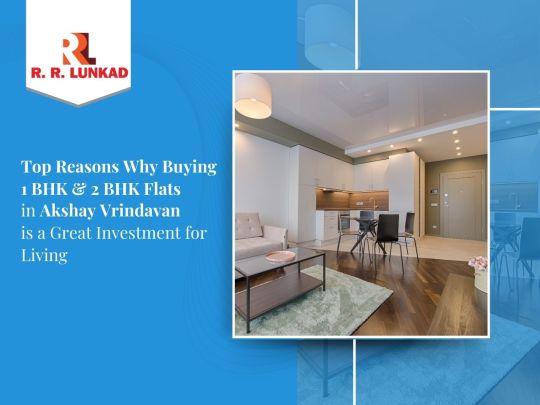
Enriching Amenities:
Akshay Vrindavan brings a variety of amenities like a clubhouse, amphitheatre, covered swimming pool, multi-purpose court, senior citizen deck, indoor games, and EV charging stations. These amenities are crafted to provide the comfort and luxury you deserve. Picture yourself enjoying a refreshing swim after a long day's work or hosting gatherings at the party lawn – every amenity is designed to enhance your lifestyle.
Strategic Location Advantages:
The strategic location provides direct access to Pune and Alandi, ensuring seamless connectivity. Being linked to the BRT corridor opens up the entire Pune district, making commuting easy and offering convenience at your doorstep. The project is strategically placed to perfectly balance city life and peaceful living. Imagine having quick access to schools, hospitals, and shopping centers, simplifying your daily life.
Thoughtful Floor Plans:
Experience intelligently designed floor plans for 1 BHK and 2 BHK flats in Akshay Vrindavan, ensuring efficient use of space and a living environment prioritizing comfort. The modern designs perfectly blend functionality and aesthetics. Each corner of your home is carefully planned to create a harmonious living space, providing you with the ideal backdrop for your memories.
Reputed Builder - RR Lunkad Group:
With over 20 years of experience, RR Lunkad Group is a trusted name in real estate. Choosing Akshay Vrindavan means opting for a home crafted by RR Lunkad, known for trustworthiness and top-notch craftsmanship. The builder's commitment to quality and excellence is evident in every detail of your future home, assuring you of a reliable investment.
Expansive Township with 750 Homes:
Akshay Vrindavan is not just a project; it's a vast township with 750 homes. This scale ensures a thriving community, fostering a sense of belonging and a vibrant living environment. You'll be part of a community where neighbors become friends, creating a lively and engaging atmosphere for you and your family.
In summary, Akshay Vrindavan is an excellent choice for those seeking quality homes in Charholi. The combination of top-notch amenities, strategic location, thoughtful floor plans, RR Lunkad's reputation, and the expansive nature of the township make it a wise investment for a comfortable living experience. Don't miss the chance to be a part of this flourishing community!
0 notes
Text
Amazing Villa in Lefkada Island Greece
Amazing Villa in Lefkada Island Greece
Villa in Lefkada Island Greece for sale. Lefkada Greece Properties, Luxury Houses Lefkas Greece. Real Estate Lefkada Ionio Greece
Amazing villa with wonderful panoramic views, only 7km from the town of Lefkada.
The villa is 270 m2 built on her own hill which maintains the characteristics of natural environment: Rocks, stone wall built in various levels, and trees.
Villa offers panoramic view.
The visitor has the possibility from each corner of house to enjoy the greek nature, green that touch upon the sea, the immense light blue sea that blend into with colours of sky the sunset, and the traditional village……
The aesthetics of internal spaces are high while the architect combined the timber from local trees with the white marble and the villa is furnished with unique taste and offers unforgettable interruptions to the visitor.
Fitted with wooden floors, classic furnishings and floor-to-ceiling windows, the air-conditioned villa has 4 bedrooms, a spacious living room with fireplace and a fully equipped kitchen with dining area. Facilities include a washing machine, a microwave, a DVD player and a flat-screen, satellite TV. The balcony offers views over the sea, the mountain and the surrounding area.
LAYOUT:
First Floor:
Separate, Kitchen , living room, dining room, bedroom and WC.
The living room has a fireplace, satellite TV and DVD.
Second Floor:
2 bedrooms
Downstairs there is a living room with kitchen fire place, 1 bedroom and bath room.
Outside there is barbeque, oven.
The swimming pool (size 50 sqm) will be ready by June. It outlooks to a fantastic, relaxing view to the old castle of Lefkas and the sea from one side and to the mountains on the other. Shortly, we will be in the position to show you pictures of the villa as will as the swimming pool.
The villa extends in 2 different ground floor levels with separate entrance plus the 1st floor, with a total area of 270sq.m. and it’s situated in an amphitheatric plot of 2500 sq.m.
The first level of the ground floor consists of 1 bedroom with an en-suite bathroom, a WC, a modern kitchen and an open-plan living/dining area with a fireplace.
On the second ground floor there is 1 bedroom, 1 bathroom, a fully-equipped kitchen and a nice sitting area with a fireplace.
On the first floor we will find 2 large en-suite bedrooms.
The wonderful outdoor space, offers an infinity pool of 50 sq.m., a stone-built BBQ, a parking area and balconies where you can enjoy the relaxing views of the sea, the mountain and the old castle of the island.
An excellent choice, in a quiet area of the beautiful Lefkada.
Located in Katouna Village of Lefkada, the split-level Villa opens to a spacious, furnished terrace enjoying panoramic views over the Ionian Sea. Free WiFi access is provided throughout and free on-site parking is possible.
The centre of Katouna, where taverns and mini markets are featured, is located 650 metres from the property.
Lefkada Town lies within 7 km away and the mountainous Karya Village is at a distance of 16 km. Aktion Airport is 26 km away.
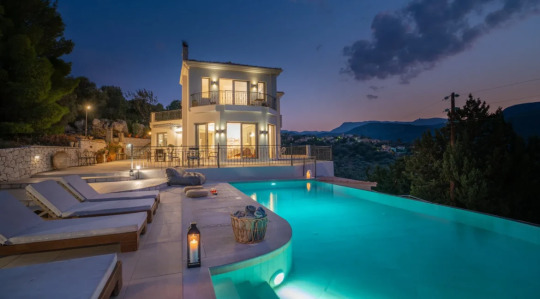
0 notes
Text
Developing the Experience
Blog Post # 1
Angelique Shelley (MA Concept Art)
When the module was launched, our group initially connected via WhatsApp. I created a Discord server for us to easily share our progress and ideas, set up a Google Drive for shared storage and also created a Tumblr account for our group posts. There were initial issues with the login details that had to be troubleshooted, but in the end, all group members were able to access the blog.
My initial idea pitch for the project was to have a Victorian steam-punk style hot air balloon ride through fantastic worlds. To make the idea more ambitious, we could add a time travel element: we would travel slowly through the sky while the vista showed the passage of time through buildings being constructed and the ebb and flow of nature. Within the top part of the balloon would be animated cogs, a changing calendar, steam and occasional bursts from the fire above our heads. It could be accomplished with realistic or stylised 2D and 3D elements. The aesthetic aim would be similar to this Wonka (2023) poster:

Fig. 1 A poster advertising the film Wonka, Warner Bros., 2023.
After our initial team meeting, we decided to create a chimera of our ideas for the final experience: we chose to use Liangying’s inner world concept for our first scene, I suggested that a surrealist or esoteric art style would match the concept and add some visual interest to the dome experience. We decided to incorporate these, and time-travel or clock, elements as a “portal” to the final scene which would be Sai’s apocalypse concept of a city being destroyed by a mythological entity. Ana helped keep the art direction clear and on track while combining our ideas. We decided to create some keyshots of our scenes to combine together, and Ana would work on conceptualising the monster.
I created the portal keyshots experimenting with colour and thinking about how it would act as a bridge between scenes (see fig. 2).
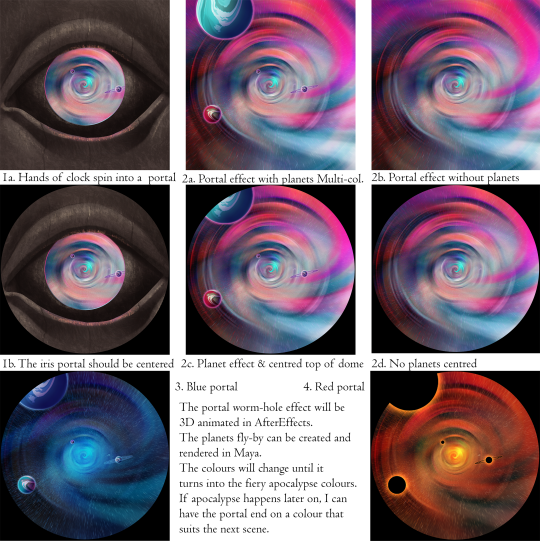
Fig. 2 My keyshot concepts for the portal.
Once everyone’s designs were in, I created a storyboard to combine the key art and also get a feel for the narrative of the experience. In the final panel I combined Ana’s creature concept with a very quick mock-up of the city I painted in Photoshop.
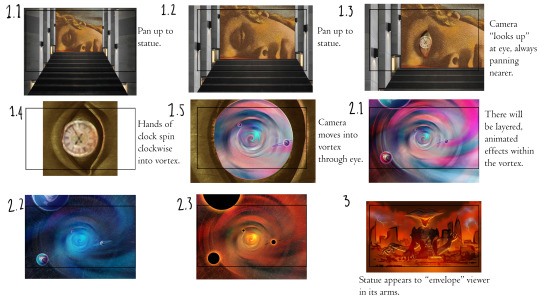
Fig. 3 I created a storyboard using key art supplied by the team.
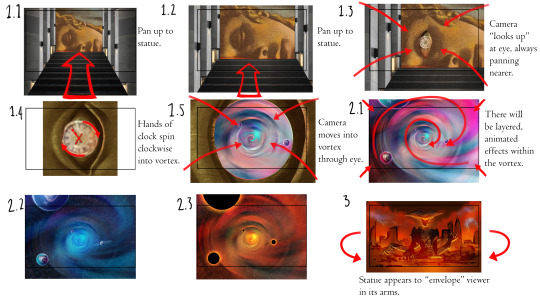
Fig. 4 The storyboard with direction.
Our main feedback from Ian was that we were still thinking like it was a flat screen and not an immersive experience which may induce nausea with traditional movement. To avoid this, the objects should move toward the camera rather than the camera moving through a scene. Ian also suggested adding more surrealist elements to the work.
Applying this feedback, I tried to troubleshoot the first shot with Liangying and suggested that an easy fix would be to travel vertically up the pillared room rather than using stairs. Maybe the spaces between the pillars could break away in a zero gravity effect, or move down, and reveal some beautiful sky or stars. I also offered help with modelling in Maya as this was quite ambitious. However, staying true to Liangying’s original concept, we decided to create an amphitheatre-like structure instead. I sketched out the idea as a proof of concept and also thought about how we'd introduce the next scene from above (see fig. 5).
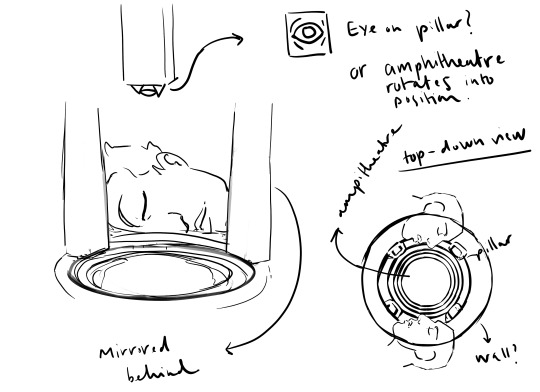
Fig. 5 A proof of concept I created to troubleshoot adapting Liangying’s concept for the dome experience.
We discussed some alternatives to the eye-pillar, but in the end, Liangying decided to go ahead with it, which turned out well.
In our second meeting with Ian and Neil, the main feedback we received was to incorporate more surrealism: to make it weird and unsettling by using some footage of actual eyes and faces, or by using strange materials/textures for objects, to make it collage-like, or by playing with scale. For the technical aspect, we could use planes with transparency to incorporate the animations.
References
Warner Bros. (2023). Wonka. [Poster].
0 notes
Text
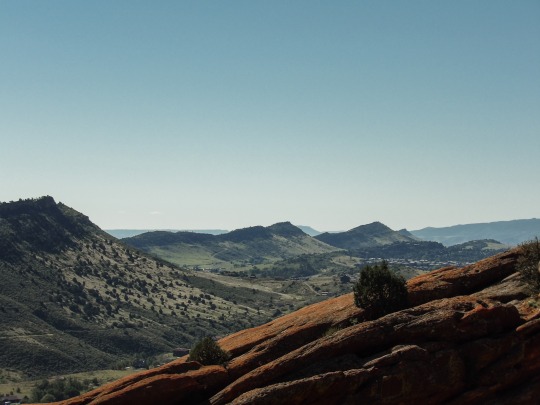
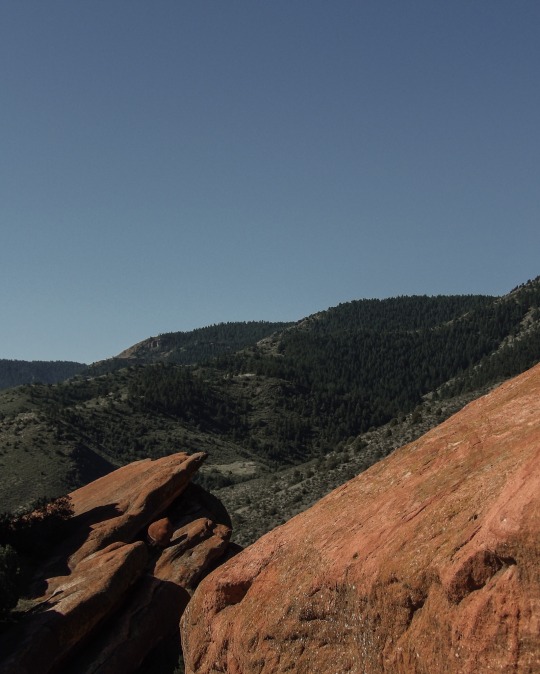
#aesthetic#photography#nature#my photgraphy#nikon#nature photography#Colorado#colorado rockies#colorado photography#red rocks#red rocks amphitheatre#aesthetic photography#summer#mountains#rocky mountains#mountain photography
0 notes
Text
Your Dream Home Awaits: Exploring Origin Corp West Center's 2 BHK Offerings
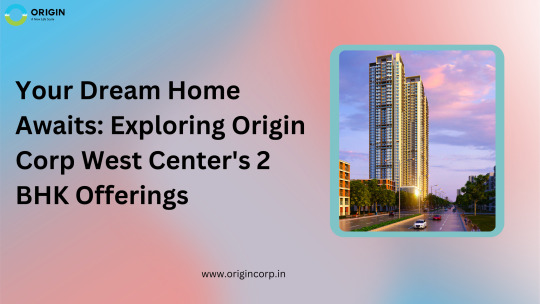
For a potential buyer, it becomes difficult to make a strong decision which suits their standard within the set budget. Origin Corp is building another giant in Kandivali, Maharashtra which offers a luxurious lifes to dwell and a cosy yet comfortable lifestyle.
How about spending another decade in an aesthetic space with all the convenient facilities available? Location is an essential aspect of a secure present and future plan for a family.
Nowadays, with an increasing number of real estate developers, almost every other city is involved in creating huge and prominent toy-storey buildings.
Deep research and in-depth market analysis are required to seize a perfect deal in the real estate scenario. Before diving into finalizing the deal for your luxurious possession, look for how good a site is. What heritage and culture are connected with the city while meeting modern interior standards for your precious heart?
Maharashtra is an ever-evolving and dynamic landscape which attracts desperate home-buyers and potential investors across the country, due to its economic growth, job opportunities and government initiatives.
Origin Corp Westcenter Kandivali West Ultimo provides the most iconic 1BHK, and 2BHK homes which are spacious matching the space of your heart and luxury matching your standards.
These apartments are designed to serve each family with the ultimate cosiness and freshness of comfort. We have done the job on your behalf, as these residents are well-ventilated with premium flooring and bold interiors.
Spectacular Amenities
Before finalizing a deal, you should look into the amenities which Origin Corp West Center Kandivali West is offering, as safety and convenience both walk hand in hand.
Amenities are not just limited to luxurious living or premium furnishing but it is linked to 24/7 security cover with premium most amazing jogging track, wifi access and a grand amphitheatre.
Here at Origin Corp Westcenter Kandivali West Ultimo, the team provides a peaceful library section, a well-equipped Gym area for all fitness enthusiasts, a Kids’ play area, a serene Yoga & tranquil Meditation Ground to experience rejuvenation, a premium Mini Theatre, a cosy cafeteria, a multi-purpose court and a section for indoor games.
Here a beautiful life of peace and comfort has been woven for you at Ultimo where amenities, lifestyle and luxury are enjoyed at a premium level.
Easy Connectivity:
Origin Corp Westcenter Kandivali West provides top-notch connectivity to the link road (2 minutes), ease of convenience to Proposed Coastal Road (2 minutes), perfect connectivity to New Link Road (6 minutes), Proposed Charkop Metro Station (15 minutes), S.V. Road (20 minutes) followed by Kandivali Railway Station (12 minutes), Malad Station (14 minutes) and Malvani Fire Station (13 minutes).
When you have kids in your family, you should switch to a location which is not very far from the school which highlights Ryan International School (17 minutes), Billabong International School (4 minutes), Pinnacle High International School (7 minutes) and Carmel of St. Joseph’s School (10 minutes), etc. If you’re a college goer, the project connects you with top-notch Atharva College of Engineering (9 minutes) and reputed K.S.E Law College (10 minutes).
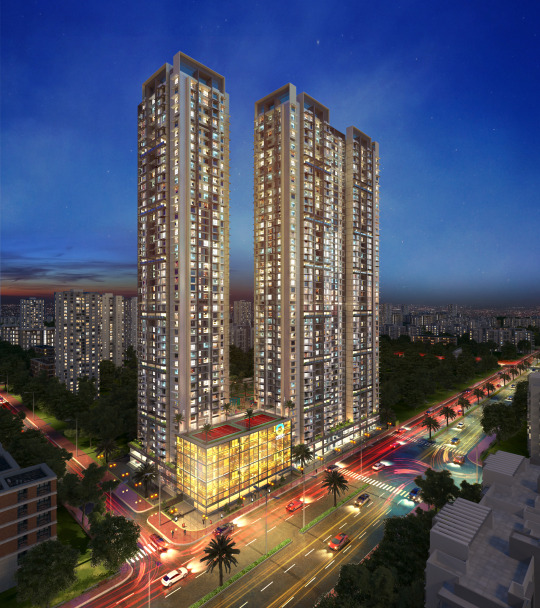
Perfect Retail and Entertainment:
Here at Origin Corp Wewstcenter Kandivali West residents will get premium access to Mahavir Nagar (12 minutes), the famous uncle’s kitchen (9 minutes), the famous infinity mall (10 minutes), the most-visited MCA Sachin Tendulkar Gymkhana (12 minutes), the largest Inorbit Mall (15 minutes) following the famous Hypercity (17 minutes), Aksa Beach (27 minutes), Dmart (9 minutes), the Goregaon sports club (10 minutes), and Zenith Hospital (4 minutes). It is a great opportunity to shift to such an amazing location which makes residents enjoy the most soulful experience of all times.
Is living in Kandivali worth it?
Origin Corp West Center Kandivali West is a multi-purpose structure which is located at the apex of Kandivali West. To your surprise, this residential district is stretched over 20 acres which provides endless opportunities for holistic growth and well-being.
Here at Origin Corp Westcenter Kandivali West you will get to experience ultra-spacious living with 1, 2 & 3 BHK apartments which provide ample space and luxury starting at Rs 1.26 crores and 610 sq. feet carpet area.
Along with premium apartments, the property provides trusted contemporary features like a rooftop podium and premium amenities like a landscaped garden, kid’s play areas, a sauna and so much more. It also provides holistic growth and phenomenal culture to the people aspiring to reside here.
The biggest benefit of this project “Origin Corp Westcenter Kandivali West ‘’ is that, it is situated in a prime location in the most elite suburb. A large number of futuristic projects like coastal freeway, the metro connecting eastern and western lines, and so many projects are arising in the upcoming years.
The location offers reliable, efficient and modern infrastructure which includes healthcare, efficient ropeways, Marve Beach, Ferry Boat, Coastal Roads, Malls and Metros, in turn, promoting growth, healthcare, education, business, and trade.
Conclusion:
Origin Corp is embracing the honey of creativity and innovation. Here, our team strives to go the extra mile and deliver timeless results in one time and space to meet the lifetime requirements of the people present.
This thoughtful plan helps the bearers to live a grand and spacious life of their dreams of all time. The active interest in housing and architecture has made us stand out in the industry.
For More Information Visit www.origincorp.in
0 notes
Text
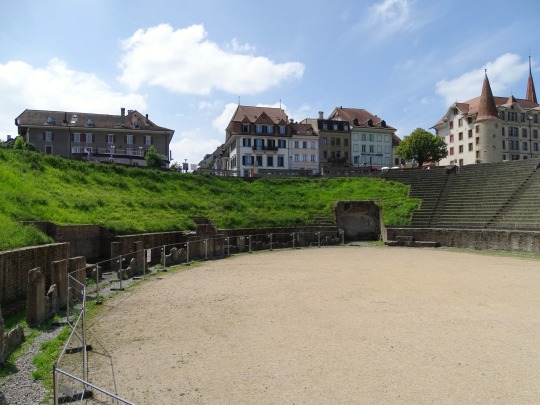
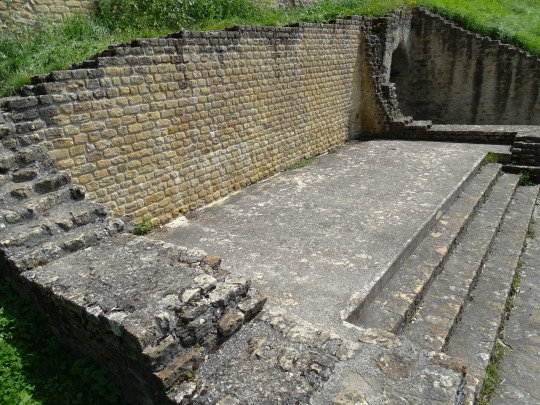

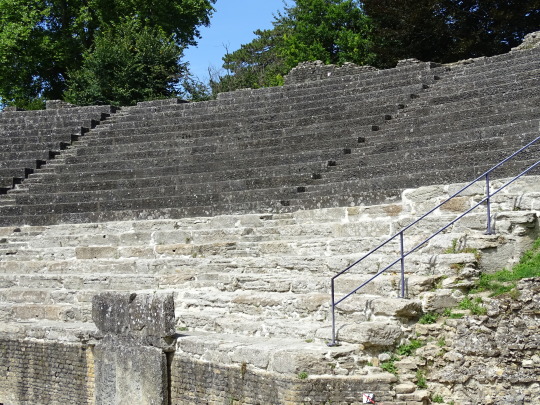
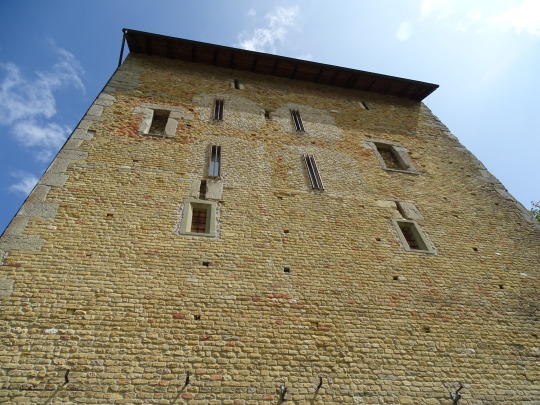


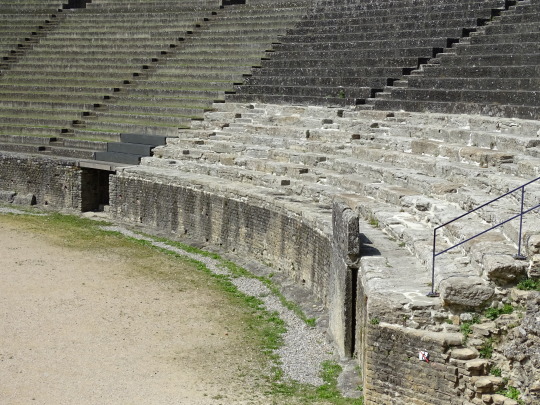
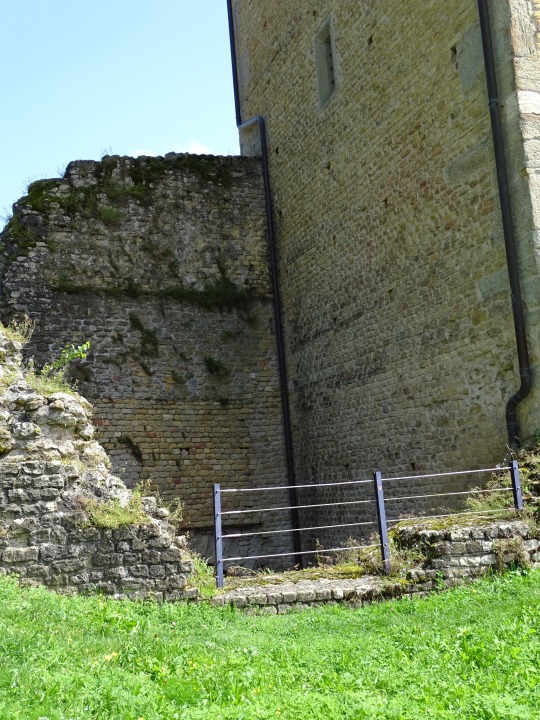
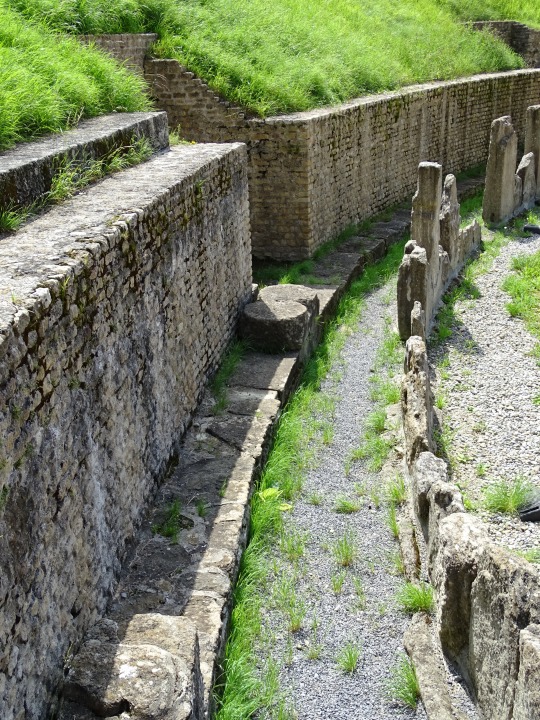
Avenches Amphitheatre (No. 4)
The cavea of the amphitheater was enlarged under the reign of Marcus Aurelius and Lucius Verus , around the year 165, its arena not being modified. It is covered with plaster decorated with false apparatus, its capacity reaches 16,000 seats 2 thanks to 12 additional tiers, and its long axis then measures 105 meters. The cavea , whose slope is more pronounced, is accessible by eighteen vomitories and stairs.
This phase of expansion is also characterized by the desire to monumentalize the amphitheater to give it the appearance of a monument with a hollow structure, the facade of which is composed of large blocks . The new facade has arcades and columns and the entrance overlooking the forecourt, treated like a triumphal arch, is topped with a pediment. The choice of colors of the materials, gray rocks (sandstone), creamy white (limestone) depending on the uses, contrasting with the small yellow limestone device of the first state, contributes to the aesthetic. This phase of expansion but above all of embellishment comes at a time when amphitheaters are becoming the architectural expression of the power of the capitals of cities.
Source: Wikipedia
#Avenches Amphitheatre#Avenches Roman Amphitheatre#Arènes d'Avenches#L’évêque Tower#tower of the bishop#Suisse#Schweiz#Switzerland#Vaud#Waadt#summer 2021#travel#original photography#vacation#tourist attraction#landmark#architecture#Broye-Vully#viillage#French part#landscape#countryside#Europe#flora#tree#stairs#arch#flower#Aventicum#Swiss history
0 notes