#California House
Text
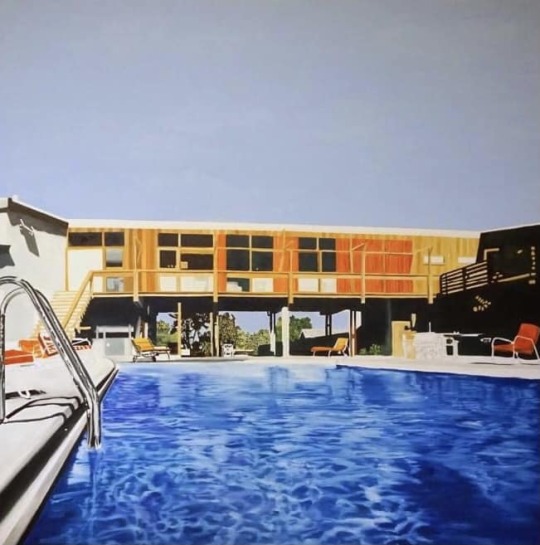
California House - Eamon O'Kane , 2021.
Irish, b. 1974 -
Oil on canvas , 78 7/10 × 78 7/10 in. 200 × 200 cm.
119 notes
·
View notes
Photo

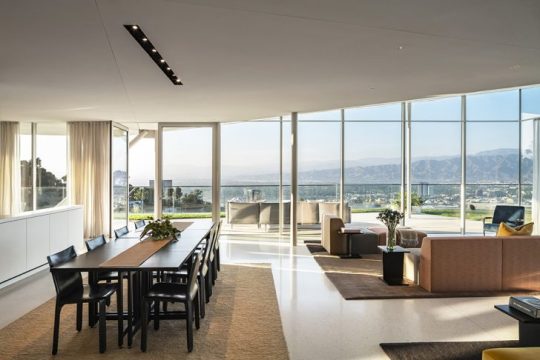

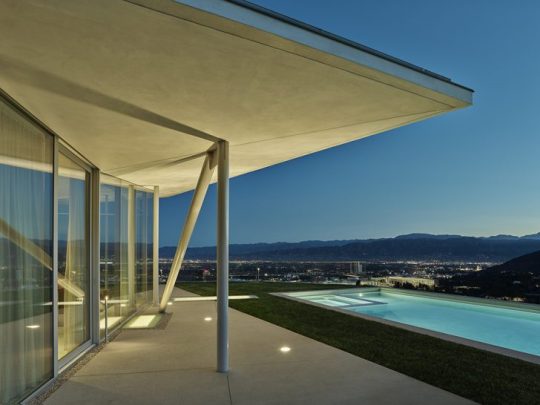


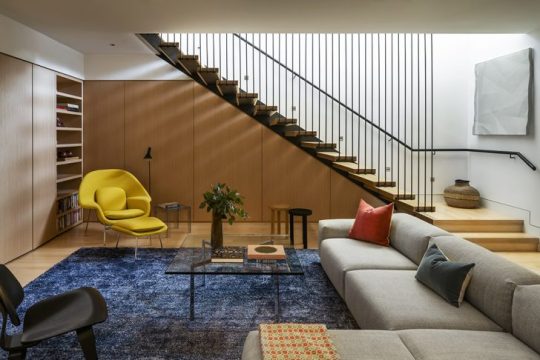



Take a Tour of California House designed by GLUCK+
35 notes
·
View notes
Photo

Transitional Entry
Inspiration for a sizable transitional entryway remodel featuring a light wood floor, a beige floor, a tray ceiling, white walls, and a gray front door
3 notes
·
View notes
Text
The Gluck+ California House; Modern Sense and Sustainability
The Gluck+ California House; Modern Sense and Sustainability
A truly beautiful home, Peter Gluck’s California House sits atop the Hollywood Hills and was designed with both the past and the future in mind. The look and style of the home was inspired by Mid-century Case Study Houses but it applies current sustainable practices such as passive cooling and heating, collecting rainwater for irrigation and using solar panels for electricity.
The Gluck+…
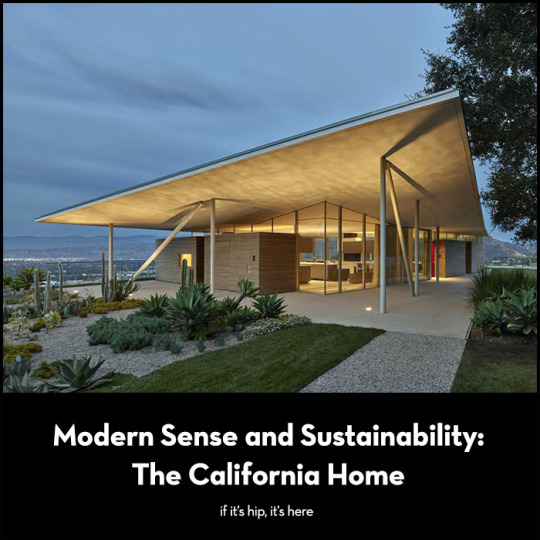
View On WordPress
#California House#california modern#Gluck+#midcentury modern architecture#peter gluck#solar-powered house#sustainable architecture#Will Gluck house
2 notes
·
View notes
Text
Enclosed - Modern Kitchen

An illustration of a medium-sized minimalist kitchen with a concrete floor and an enclosed l shape, flat-panel cabinets, blue cabinets, white backsplash, an island, and white countertops.
#butterfly roof#storefront windows#b-fold doors#california house#modern decor#single family house#residential
0 notes
Photo
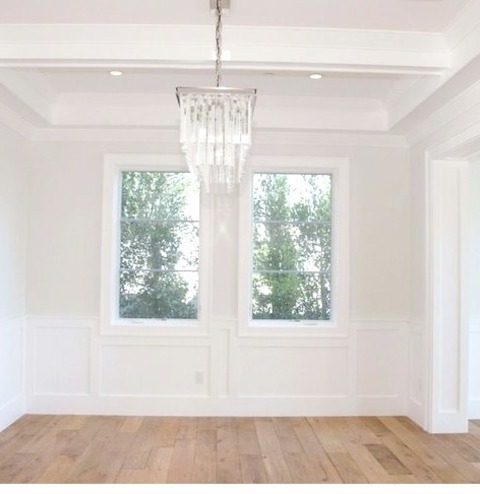
Beach Style Dining Room - Great Room
Great room - huge coastal medium tone wood floor great room idea with white walls
0 notes
Text
765 Price Canyon Rd, Pismo Beach, CA 93449


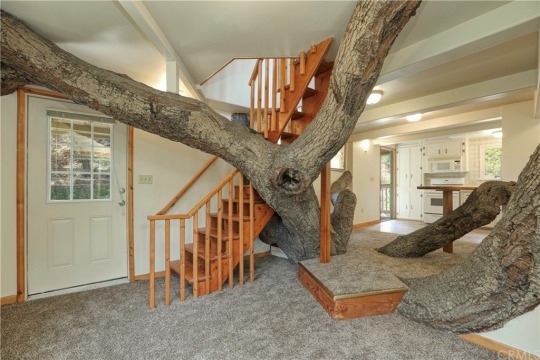
11K notes
·
View notes
Photo

Living Room - Open
Example of a large transitional open concept light wood floor, beige floor and vaulted ceiling living room design with brown walls, a standard fireplace and no tv
1 note
·
View note
Photo

Living Room - Transitional Living Room
Example of a large transitional open concept light wood floor, beige floor and vaulted ceiling living room design with brown walls, a standard fireplace and no tv
0 notes
Text
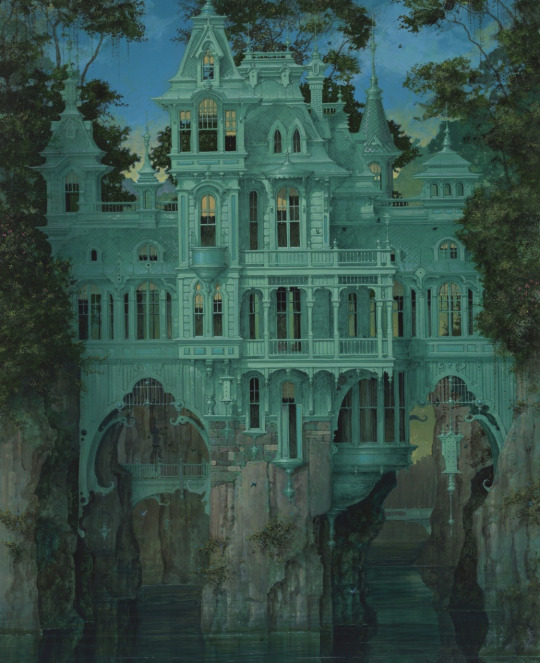
Rock Bottom, acrylic on panel, 24x18”. 2022. Daniel Merriam.
#surrealism#art#artists#daniel merriam#magical realism#teal#victorian house#bay area artist#sausalito#bubble street gallery#rock bottom#acrylic#painting#panel#west coast#California#coastal#cliff#curated
11K notes
·
View notes
Text
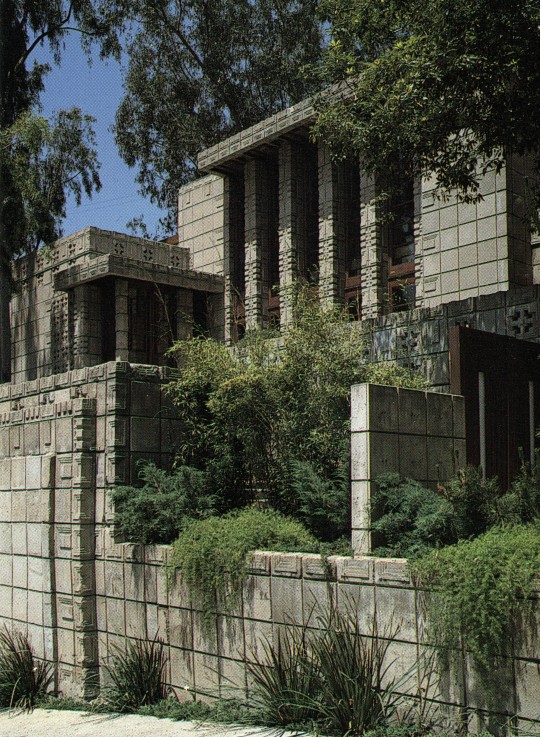
The Storer House by Frank Lloyd Wright. Designed as an organic extension of its rugged environment, Wright's Storer house - second of the textile-block houses - rises on a series of terraces set into a Hollywood hillside, its cement blocks mixed with decomposed granite from the site itself.
The Los Angeles House: Decoration and Design in America's 20th-Century City, 1995
#vintage#vintage interior#1990s#90s#interior design#home decor#garden#landscape#Storer house#Hollywood Hills#Frank Lloyd Wright#colonnade#textile block#Los Angeles#California#prairie#style#home#architecture
2K notes
·
View notes
Photo
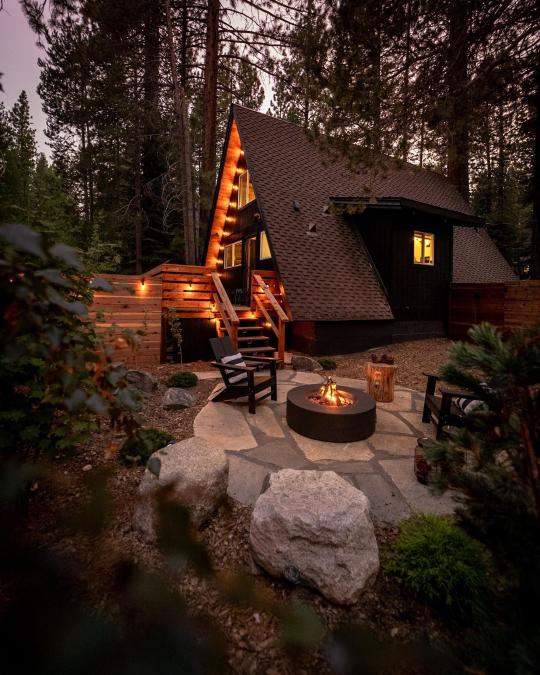
2K notes
·
View notes
Text
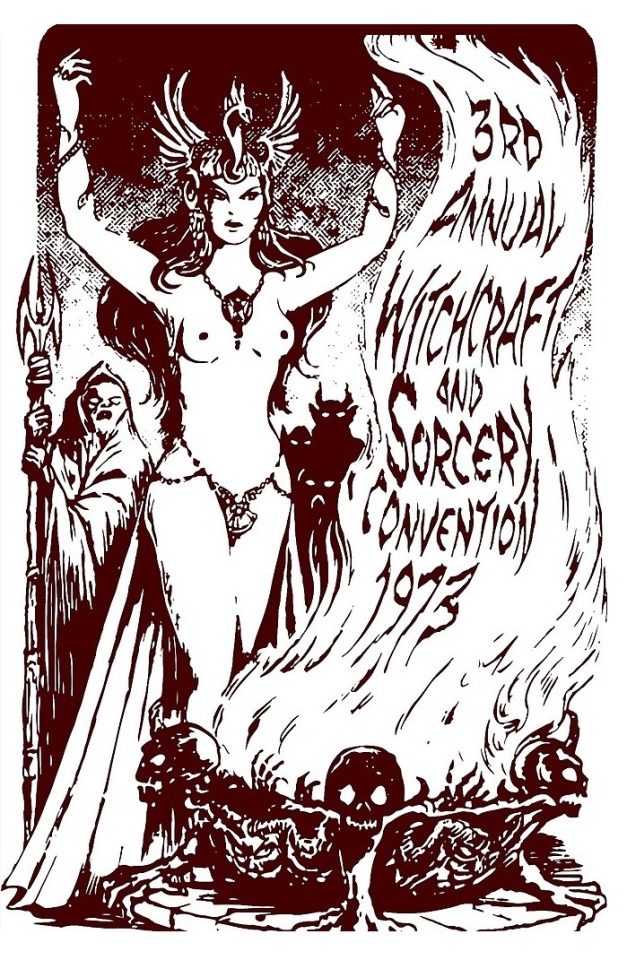
3rd Annual Witchcraft and Sorcery Convention, program book, Ken Krueger's Where House, Cahuenga, CA, 1973 (cover illustration by Bernie Zuber)
#witches#sorcerers#occult#vintage#3rd annual witchcraft and sorcery convention#annual convention#convention#witchcraft#sorcery#ken krueger#ken krueger's where house#where house#cahuenga#california#1973#bernie zuber
914 notes
·
View notes
Text

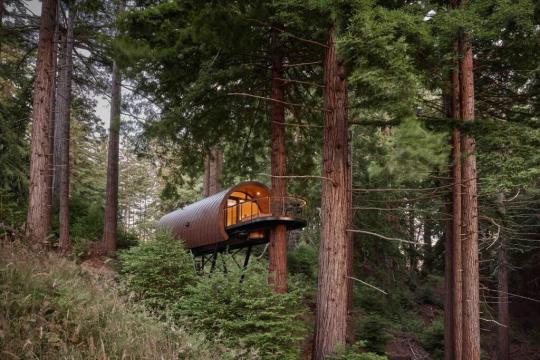
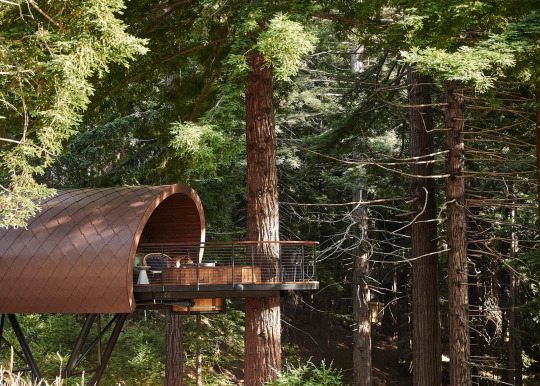
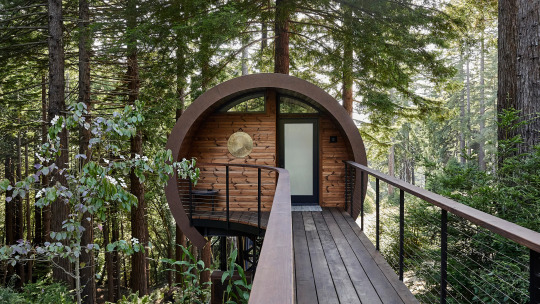



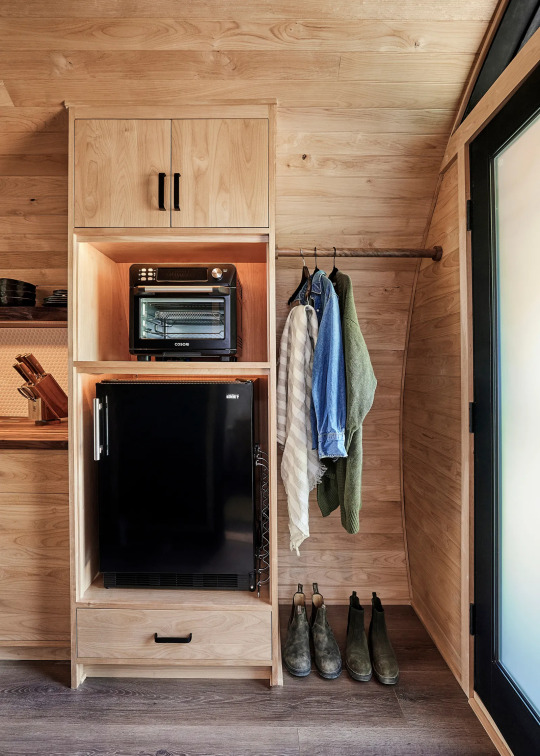
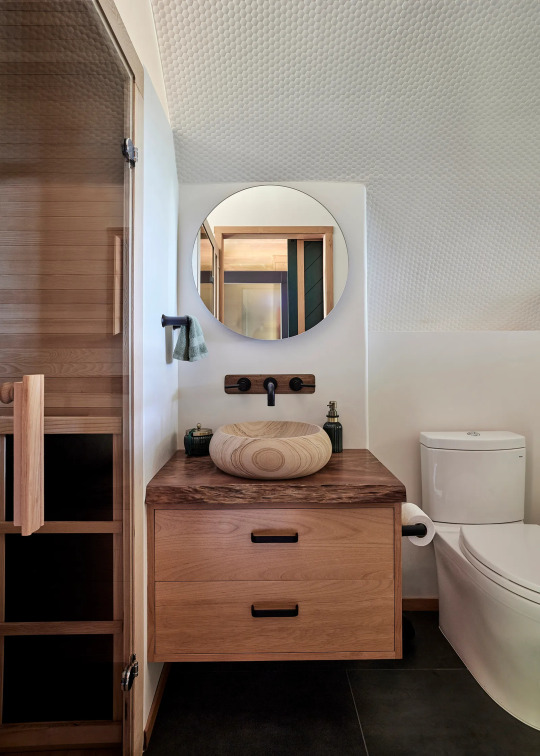
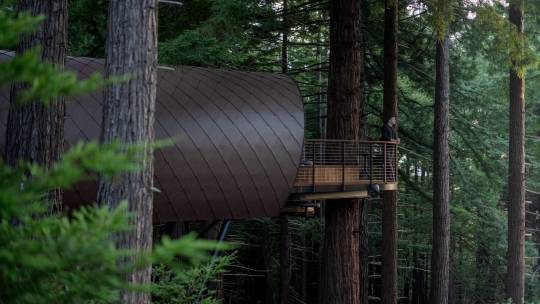


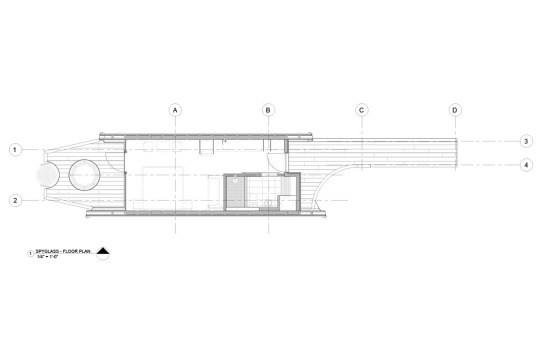
Spyglass at Hometree, Sonoma County, California,
Artistree Home
#art#design#architecture#minimal#nature#interior design#interiors#retreat#cabin#treehouse#tree house#california#sonoma#spyglass#hometree#artistreehome#millwork
1K notes
·
View notes
Text
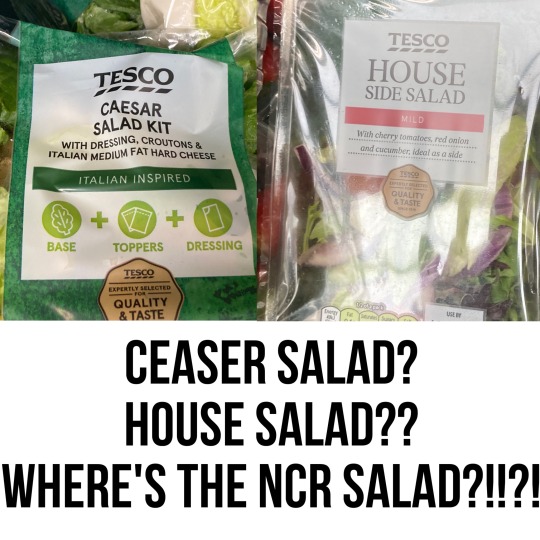
#fallout new vegas#fallout nv#fnv#fallout#ncr#new california republic#ceaser’s legion#ceaser#mr house#Edward sallow
457 notes
·
View notes
Photo

ipad doodles (and topical enid-is-from-san-francisco jokes)
#wednesday#wenclair#[house hippo commercial voice] these look really ... different - but you know they were drawn by the same person don't you?#hello small minority of people from northern california who might understand this rather boring joke#and also where are adjustment layers in procreate?? where are they??
7K notes
·
View notes