#ranch style house
Text
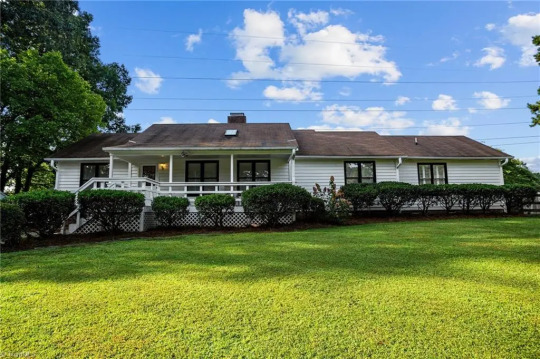
So, here's an affordable 1984 modern farmhouse style ranch home in High Point, North Carolina. 3bds, 2ba, $340K. But, what I want to know is what do you think of the pool.
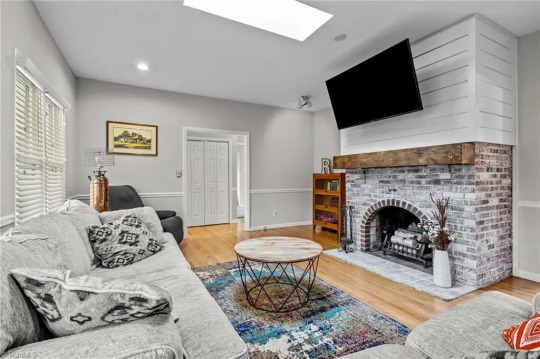
It's been updated, has a nice big fireplace, and it already has a pending sale.
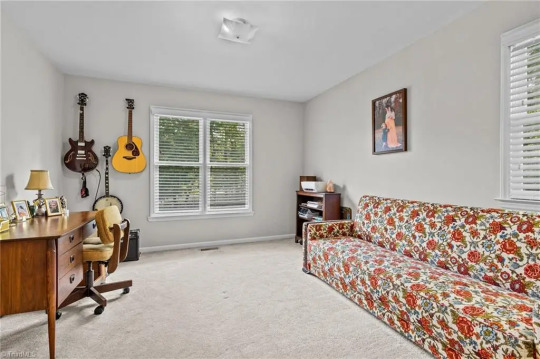
There's a separate den or family/TV room.
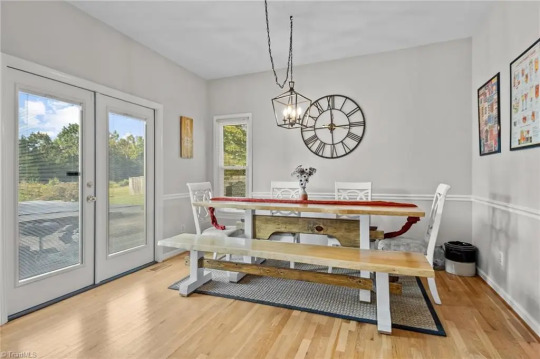
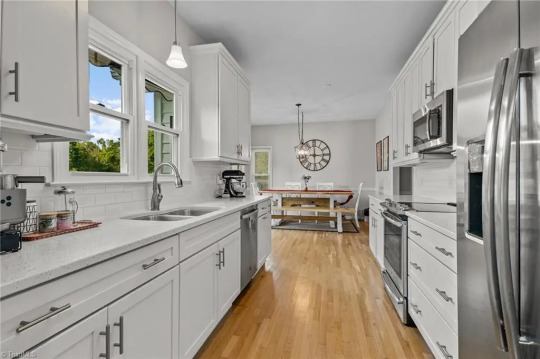
A galley kitchen and a dining area.

It's a very neat, clean house, waiting for some color, like they usually do.
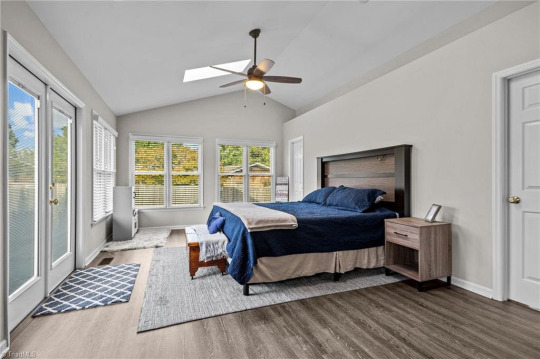
The primary bedroom is very large and has doors to the patio.
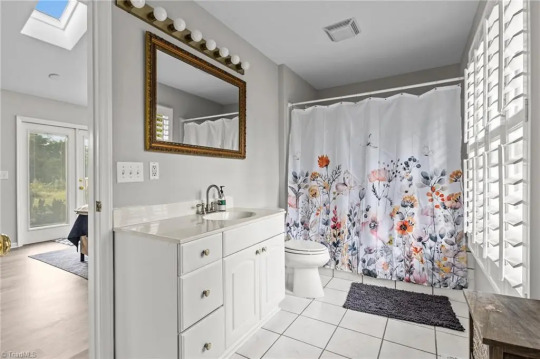
Bath #2 is an en-suite for the primary bedroom.
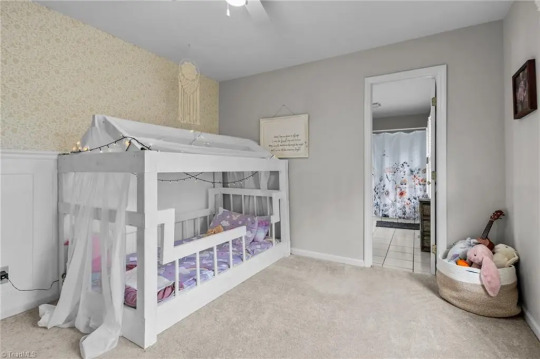
Bedroom#2 has access, to the bathroom, as well.
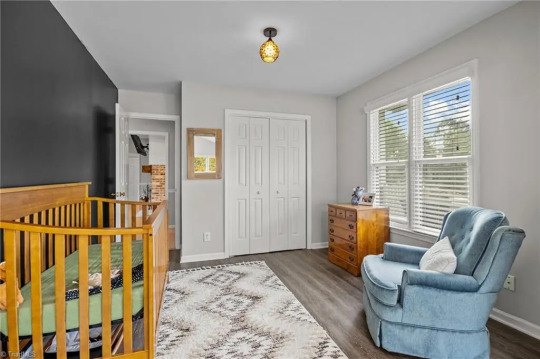
Bedroom #3 is a good size. So, it's a nice house.
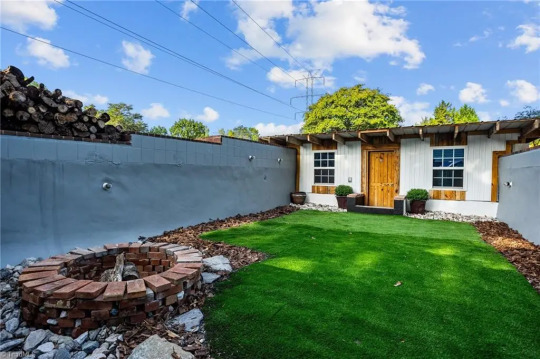
And, look at this, it has a fire pit and a separate bar from the house.


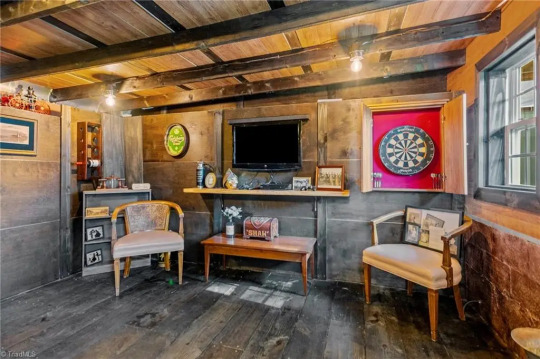
A true man cave. And, there's the pool. It would be perfect if it came with a pool, right?
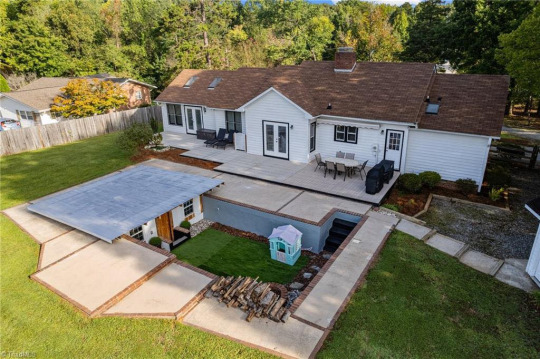
Well, there's a patio, but you know the man cave? It's in the pool. You have grass down there, and stairs, plus a playhouse, plenty of firewood for the pit, and some kind of roof cover. It's a little weird.
https://www.coldwellbanker.com/nc/high-point/2215-plainview-dr/lid-P00800000GNBgy0F46s05LronVCwQV2AS6aGMwE0
80 notes
·
View notes
Text
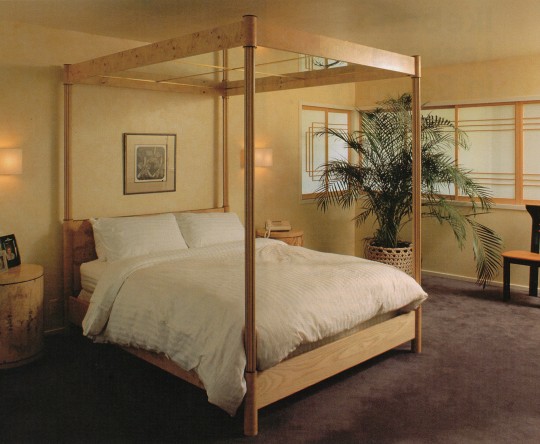
Shoji screens have always lent themselves to endless variations. Kathleen and Michael Sparer chose an Art Deco motif to transform their California ranch house, rendering the designs in various finishes and sizes throughout the house. In the master bedroom, a blond hardwood from Malaysia called ramin has been used with fiberglass to complement the olive ash burl furniture. The walls have been glazed with brush, sponge and gauze. Etching by Sacramento artist Leslie Toms.
At Home With Japanese Design: Accents, Structure and Spirit, 1990
#vintage#vintage interior#1990s#90s#interior design#home decor#bedroom#canopy bed#house plant#Japanese#style#furniture#shoji screen#neutral#Leslie Toms#California#ranch#home#architecture
334 notes
·
View notes
Text

Dream House, 1959.
There's a patio out back where the dog is asleep on his special mat, dreaming of a piece chicken he once stole from the family dinner table.
15 notes
·
View notes
Text
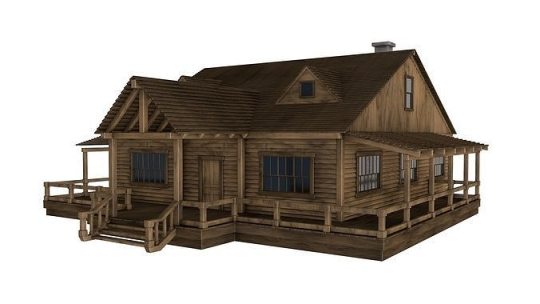
i kinda wanna recreate this house for the new horse pack... i mean i can do it now. yess.
20 notes
·
View notes
Text
would i live in a branched? hard question. are they a house by nature - do they want residents? are they being paid, coerced? no? is it some sort of sex thing? i mean, sure, maybe. why not?
#hey uh sorry this has been great but i think i want to be a raspberry bush now alright? we chill? you can eat my berries next fall#i would live in a living house if they wanted me to#though what if they changed their mind someday and i'm insta-homeless?#do you think they'd give you notice?#i think i know a guy - do you want me to call dave#see if they want to be a house next? they might be into it - are you ok if they're a ranch style house? i know you got used to two floors#woops using quotation marks got these tags all mixed up.. you'll figure it out right?
22 notes
·
View notes
Photo
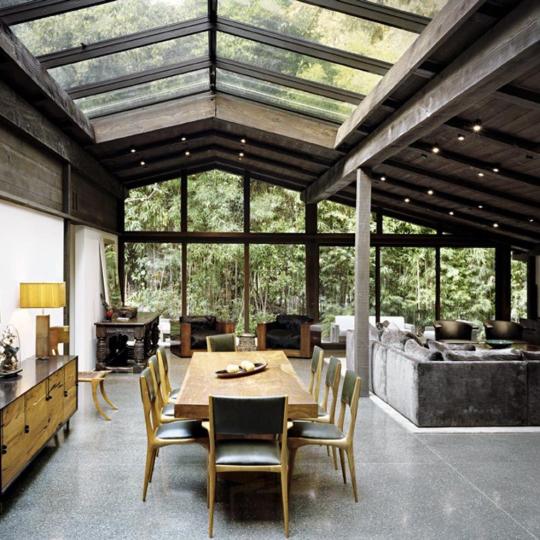
46 notes
·
View notes
Text
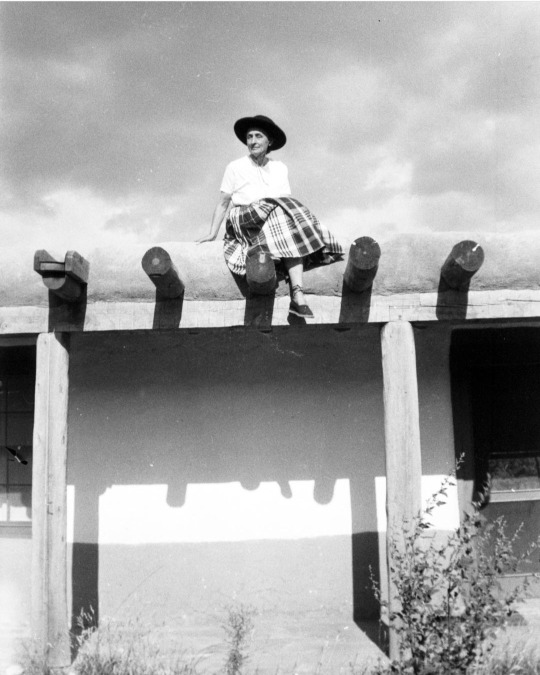
Georgia O'Keeffe On the Roof, Ghost Ranch House
Maria Chabot, 1944
Georgia O'Keeffe Museum
5 notes
·
View notes
Text
ethel dancing n singing along to rhiannon as she paints and decorates the interior of a home that’s entirely her own, thank u
2 notes
·
View notes
Text
Meet the "50's House in the Woods"!
Follow along as we give this 50's ranch style home and complete update inside and out!
Hello again! I took 3 years off to move to Colorado and “do life” with my daughters, Kiki & Lynzee, but alas, Texas called me back and here I am, in my hometown of Greenville, and jumping right back into real estate & remodeling!
I pretty much love ‘ALL things houses’, so both matching them up with new owners and giving old ones new life are my passions. I feel so fortunate to have the…
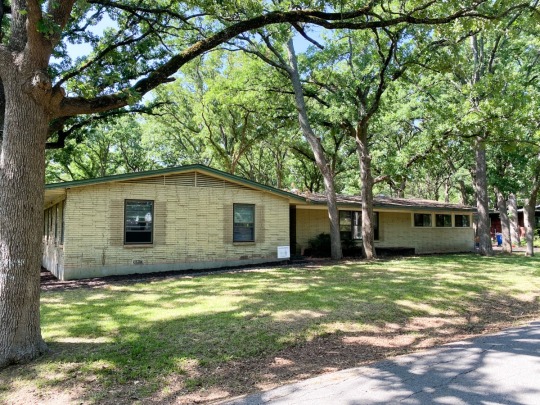
View On WordPress
#renovation#demo day#dream homes#fixer upper#interior design#mid century modern ranch#ranch style remodel#the house ladee
2 notes
·
View notes
Text
I love writing a paragraph that gives away how much I enjoy learning about architectural styles and civil planning
0 notes
Text

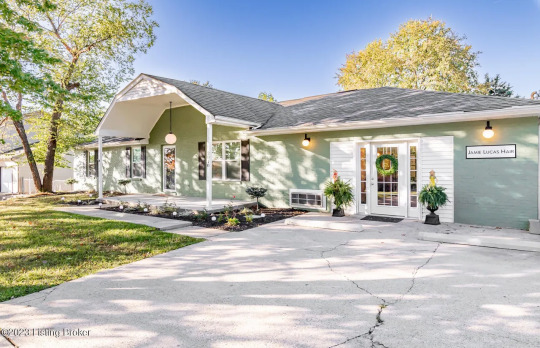
Here's a nice mint green 1988 ranch style home in Elizabethtown, Kentucky. It's got 3bds, 2.5ba, listed for $314,900. And, it's colorful inside!

Spacious living room with a high ceiling, and it's all painted a lime green already.

And, look at the cool matching Swedish fireplace. What a pleasure not to see bland white or gray walls.



This is so nice, a large sunny yellow kitchen with white cabinets and colorful retro wallpaper in the dining area.

Step down from the kitchen to the laundry room.

Bright green hall to the bedrooms and baths.

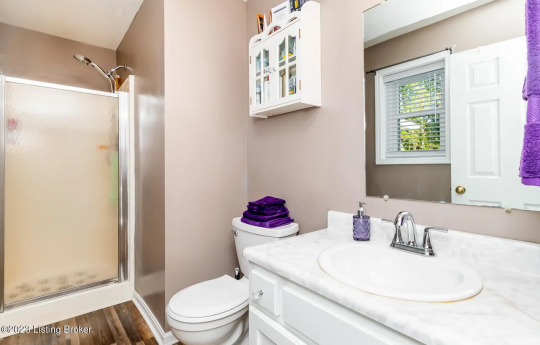
Purple primary bedroom and en-suite.

Bright bd. #2. This home is perfect if you like retro decor.

The smaller bd #3 is being used as an exercise room, but the feature wall makes it easy to make back into a bedroom.
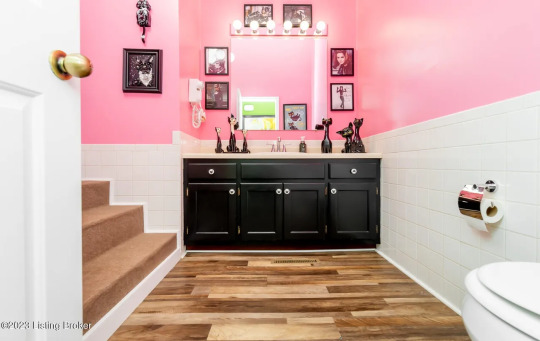
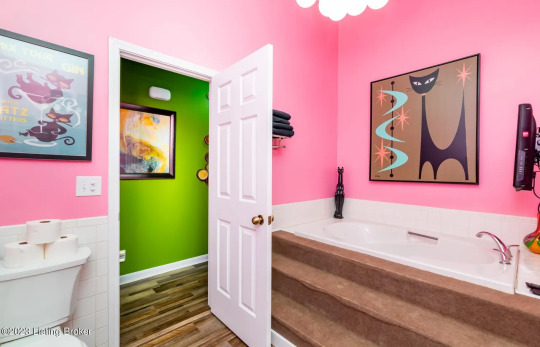
I like the pink bath, but not the stairs up to the tub.

Look at this bonus. There's a full-service hair salon.

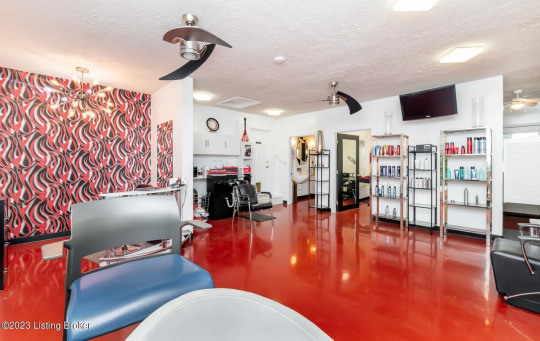
Love the red floor. There's lots of potential here. This can even become a rental unit.
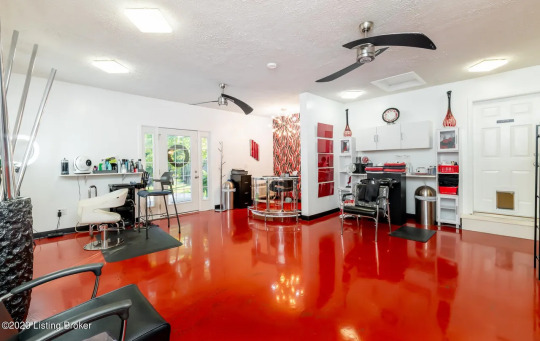
Plumbing and some cabinets already there can be turned into a kitchen.

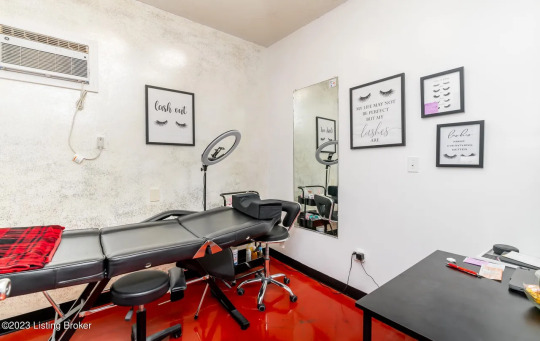
There's a separate room back here.

I like the sink in here. Looks roomy enough to fit a tub or shower.




Lots more potential in here. It's a very big house for the price.

The property measures .34 acres.
https://www.realtor.com/realestateandhomes-detail/2010-Clear-View-Dr_Elizabethtown_KY_42701_M35546-56236
75 notes
·
View notes
Photo
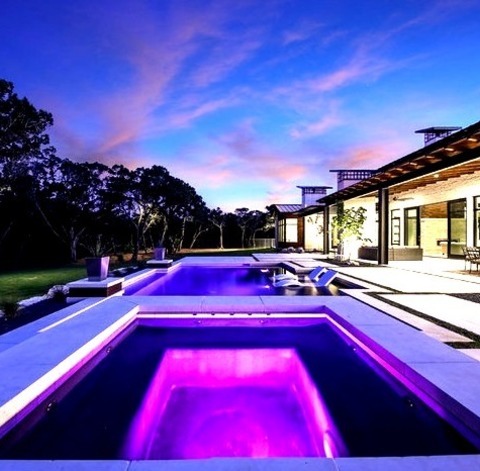
Transitional Pool - Poolhouse
Large transitional backyard stone and rectangular natural pool house photo
#contemporary design#contemporary ranch house#transitional style#best of houzz 2013#best of houzz 2014#poolhouse#hillcountry house
0 notes
Photo

Living Room - Transitional Living Room
Inspiration for a large, open-concept, transitional living room redesign with white walls, a stone fireplace, a ribbon fireplace, and a wall-mounted television.
#hillcountry house#cordillera ranch#transitional style#best of houzz 2014#boerne house#contemporary design
1 note
·
View note
Text
Outdoor Kitchen Austin

Large transitional backyard stone patio kitchen photo with a roof extension
#contemporary design#contemporary ranch house#best of houzz winner#best of houzz 2015#transitional style#barn contemporary#cordillera ranch
0 notes
Photo
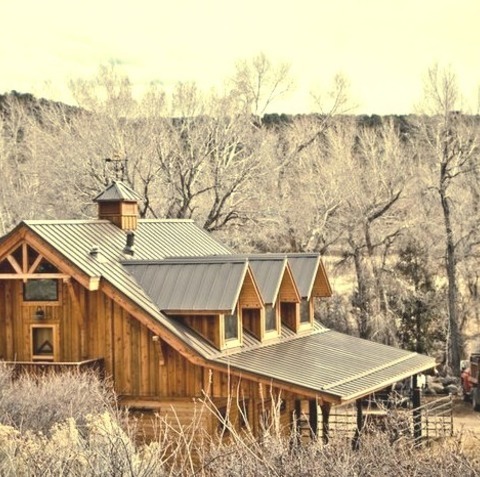
Albuquerque Wood
Medium-sized two-story wood gable roof design with a southwest theme.
0 notes
Text
Just designed a layout for the ranch cowboy camp is gonna be on for our next vtm chronicle,, I’m so excited I’m gonna make a scale model of the whole thing D&D style:3
#obviously I’m gonna make it in the sims too bc she’s my love#I love design and architecture so much#and ranch style houses and cabins can look soooo good
1 note
·
View note