#pritzker prize
Photo
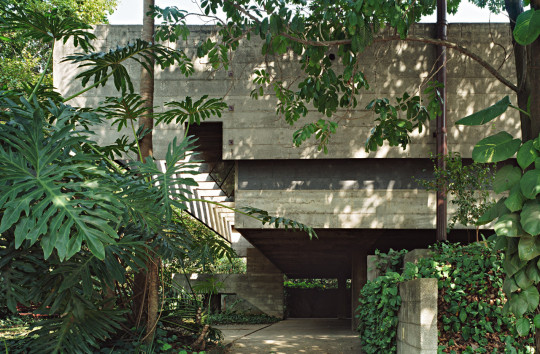
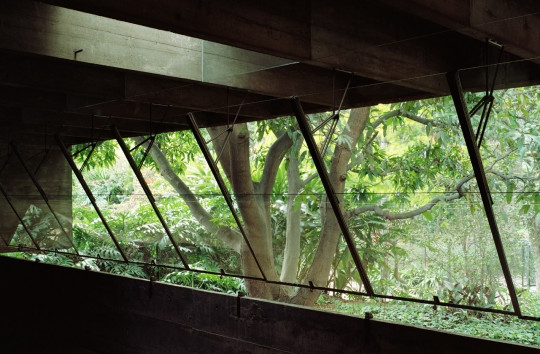
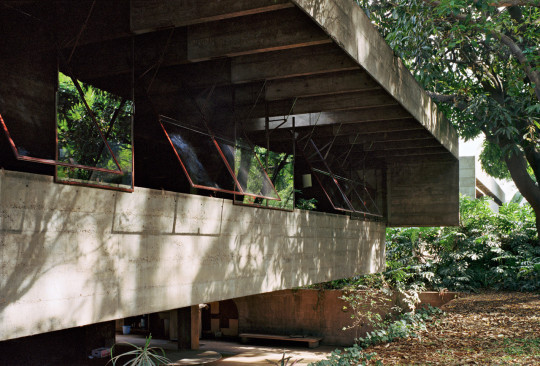
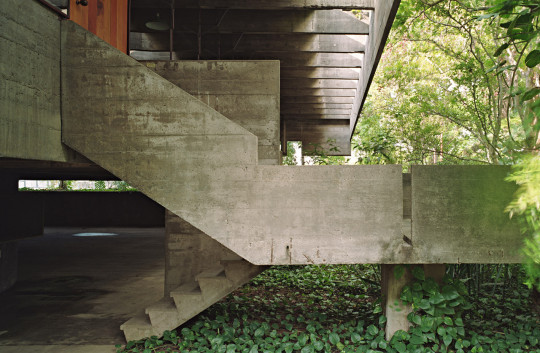
PAULO MENDES DA ROCHA
CASA BUNTANTA, 1991
Sao Paulo, Brazil
Images © Nelson Kon
#PAULO MENDES DA ROCHA#architecture#designer#architect#pritzker prize#brazilian architecture#house#residential#archdaily#dezeen#structure#concrete structure#material#landscape#ignant#somewhereiwouldliketolive#juliaknz#casa
4K notes
·
View notes
Text
Gardens. In the creation of a garden, the architect invites the partnership of the Kingdom of Nature. In a beautiful garden, the majesty of Nature is ever present, but Nature reduced to human proportions and thus transformed into the most efficient haven against the aggressiveness of contemporary life.
Luis Barragán, 1980 Acceptance Speech, The Pritzker Architecture Prize
#quote#Luis Barragan#Luis Barragán#Barragán#Barragan#architecture#Pritzker#Pritzker Prize#Pritzker Architecture Prize#nature#gardens#landscape design#landscape#garden design
37 notes
·
View notes
Photo
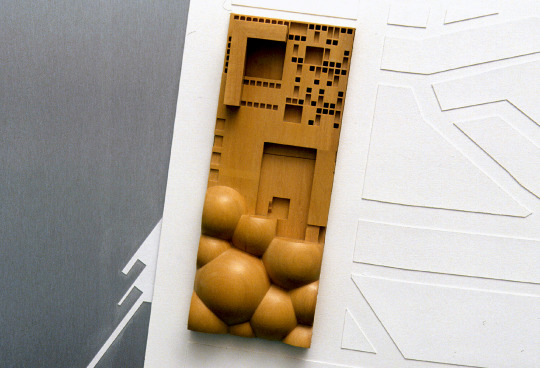


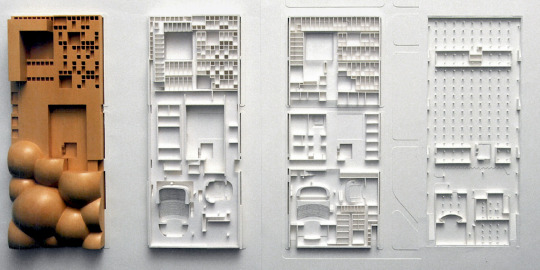
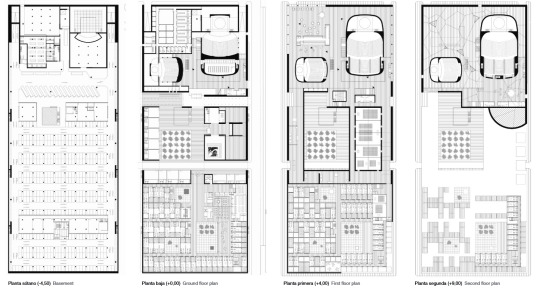

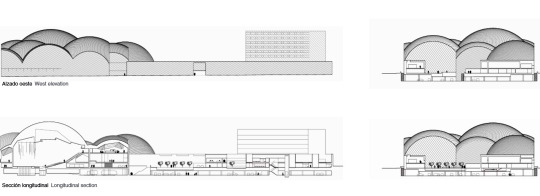
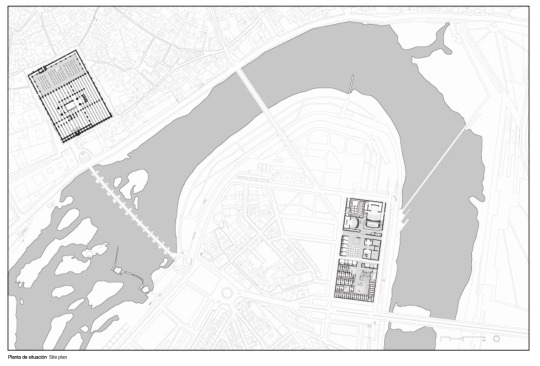
“Córdoba Congress Centre”, Cordoba, Spain [Competition, 2001] _ Architect: Rafael Moneo.
“The project proposed brings the program’s three very different elements – Congress Centre, Hotel, and Visitor Centre – together in one piece, as they are all included in one enclosure defined by a common perimeter. The intense occupation of the ground blurs the boundaries, and the enclosed precinct makes the three buildings be understood as one, which does not prevent them from functioning independently. On the other hand, the full occupation of the site guarantees that there will be no leftover spaces, so the Córdoba Congress Centre will own its ground without imposing upon its modest neighbours.
The Mosque has clearly influenced how the plot is used in the project, but it is also necessary to acknowledge how the profile of its roofs and of its tower has also been a determining factor in defining the face of the new piece. The building has been designed as a continuation of segmented domes that are able to trace a quasi-fortuitous silhouette with the same randomness as the roofs of Córdoba. The image of the Córdoba Congress Centre is thus entrusted to the constellation of segmented domes, a firm and clear image but not domineering. The domes are finished in glazed tile and their glow will help reinforce the corporeality of the spheres. Besides, the double roof will help establish a more efficient insulation system, which is particularly important in a place like Córdoba, with such an extreme climate.”
https://arquitecturaviva.com/works/centro-de-congresos-de-cordoba-rafael-moneo
https://arquitecturaviva.com/publicaciones/av-monografias/rafael-moneo
#Córdoba Congress Centre#Cordoba#Spain#Competition#2001#Rafael Moneo#José Rafael Moneo Vallés#Pritzker Prize#1996#RIBA Royal Gold Medal#2003#La Biennale's Golden Lion#2021
22 notes
·
View notes
Text
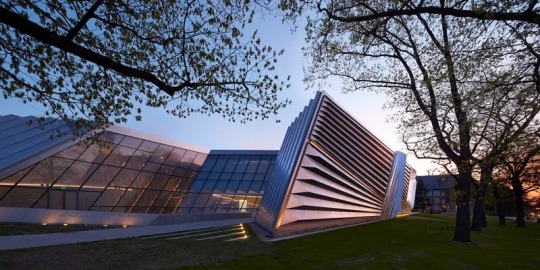
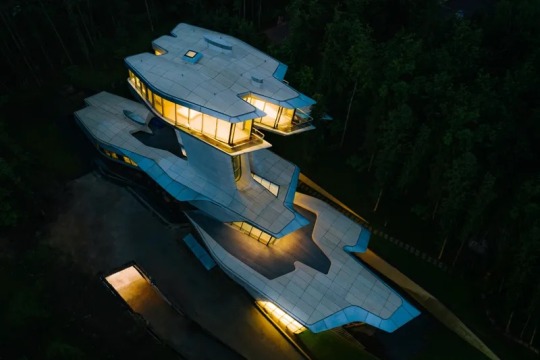
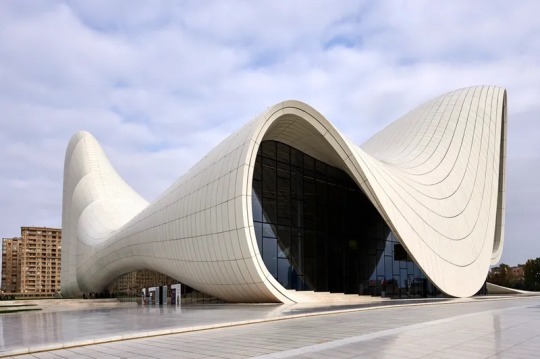
Zaha Hadid : In 2004 she was the first woman to be awarded the Pritzker Prize (x)
Dame Zaha Mohammad Hadid DBE RA (Arabic: زها حديد Zahā Ḥadīd; 31 October 1950 – 31 March 2016) was an Iraqi-British architect, artist and designer, recognized as a major figure in architecture of the late-20th and early-21st centuries. Born in Baghdad, Iraq, Hadid studied mathematics as an undergraduate and then enrolled at the Architectural Association School of Architecture in 1972. In search of an alternative system to traditional architectural drawing, and influenced by Suprematism and the Russian avant-garde, Hadid adopted painting as a design tool and abstraction as an investigative principle to "reinvestigate the aborted and untested experiments of Modernism [...] to unveil new fields of building."[2] via Wikipedia
5 notes
·
View notes
Photo

Sangath / Balkrishna Doshi
6 notes
·
View notes
Photo
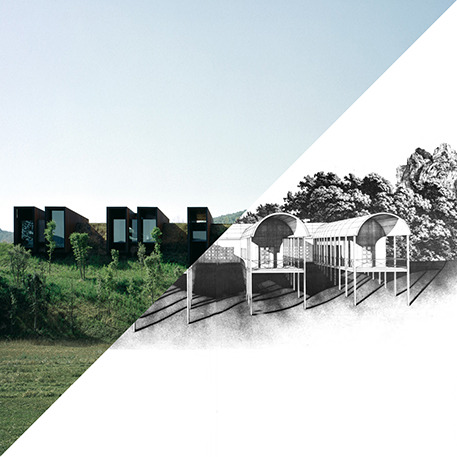
RCR Arquitectes, Horizon House, Girona, Spain, 2007
VS
Aldo Rossi and Gianni Braghieri, Casa Bay, Borgo Ticino, Italy, 1971-1980
#RCR Arquitectes#architecture#villa#home#house#spain#giorna#pritzker prize#aldo rossi#gianni braghieri#borgo ticino#casa#casa bay
24 notes
·
View notes
Text
Failing the Test of Time
The famed Sant Antoni Library by RCR Arquitectes, Catalonia’s only Pritzker Prize-winner, has been undergoing a complete renovation since September 2023 — only 16 years after opening its doors in 2007. That’s very little time. Even the average McDonald’s fast food restaurant on an Los Angeles strip is expected to last longer than that.
The celebrated library is currently shut down for almost…

View On WordPress
0 notes
Photo
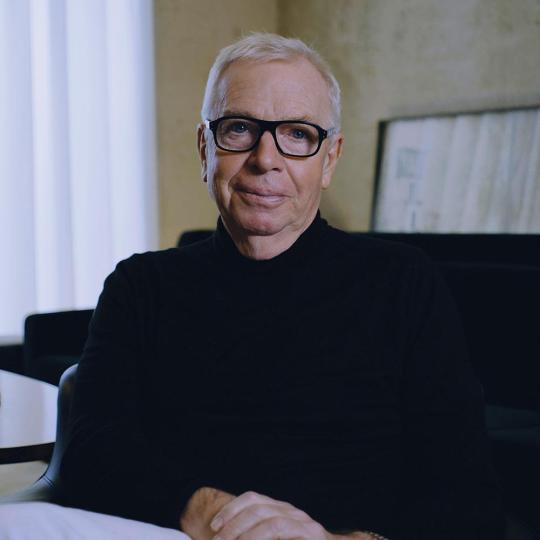
David Chipperfield, Architect of Powerful Subtlety, Wins the Pritzker
The architecture industry's highest honor goes to the British-born designer, who forgoes building flashy icons in favor of poetic spaces that espouse progressive values and exude a "solemn gravitas." David Chipperfield, the winner of this year’s Pritzker Prize. Photography via The Hyatt Foundation/The Pritzker Architecture Prize David Chipperfield is well-attuned to society's dual crises of […]
https://www.surfacemag.com/articles/david-chipperfield-pritzker-prize/
0 notes
Text
David Chipperfield: Conoce las obras del ganador del Premio Pritzker 2023 | ArchDaily México
0 notes
Video
youtube
Renowned architect receiving prestigious Pritzker Prize questions his industry's impact, March 7, 2023
David Chipperfield is one of the world’s most prolific architects, with buildings all around the world. The British architect on Tuesday was awarded his profession’s most distinguished honor: the Pritzker Architecture Prize. Jeffrey Brown spoke with Chipperfield about his life and work for our arts and culture series, "CANVAS."
PBS NewsHour
#David Chipperfield#Architecture#art#urban#landscape#environment#activism#environmentalism#repurpose#conservation#waste#relevant#PBS NewsHour#Pritzker Prize#British#conspicuous consumption#inequality#ethics#creativity#materials#adaptation#purpose#sustainability#capitalism#cities
0 notes
Text
2023 Pritzker Prize Laureate Lecture & Panel Discussion - YouTube
2023 Pritzker Prize Laureate Lecture & Panel Discussion
Tuesday May 23 2023, 15.45 Lisandros Kaftantzoglou Hall. Averof building, NTUA Patission Campus NTUA School of Architecture
View On WordPress
#2023 Pritzker Prize Laureate Lecture#Atenas#David Chipperfield#Online#Panel Discussion#Video#YouTube
2 notes
·
View notes
Text

RIKEN YAMAMOTO
HIROSHIMA NISHI FIRE STATION, 2000
Hiroshima, Japan
Image © Tomio Ohashi
#riken yamamoto#pritzker prize#architecture#design#architect#art#designer#archdaily#artwork#photography#juliaknz#form#japanese architecture#urban#buildings#architectural space#hiroshima#japanese houses#material#transparency
169 notes
·
View notes
Text
As I entered the building, I felt as if I were putting on a coat. The moment of entry was not marked by a specific threshold but by the sudden change of perception. My experience was discontinuous in the sense that the outside was incompatible with the inside; the process of transition resembled a series of cuts in a cinematic montage. Hearing, smelling, touching and seeing were inseparably intertwined. The warmth and softness of the wooden floor under my shoes clearly differed from the coolness of the concrete steps. Inside the chapel, the smell of the wood was radically different from outside, where the scent of the forest mixed with the meadow. Because the floor seemed to be suspended, I felt like I was part of a resonant body, walking through some kind of huge instrument that echoed the noise of my footsteps. The light was unexpectedly bright. However, because there was no view to the outside, I was taken aback. While approaching the chapel my movement had been linear, so to speak. Once inside, however, the teardrop-shaped floor plan directed my movement into a loop, or spiral, until I eventually sat down on one of the massive wooden benches. For believers, this was certainly the moment for prayer. For me, it became a moment of great attention, where the memories of my trip to the chapel, the transition from the outside to the inside, the various sensations, and the reflection of the site blurred together.
Philip Ursprung, Professor of Modern and Contemporary Art, University of Zürich, Earthworks: The Architecture of Peter Zumthor, The Pritzker Architecture Prize, Peter Zumthor, 2009 Laureate
#quote#Pritzker#architecture#Zumthor#Peter Zumthor#Philip Ursprung#Pritzker Prize#Pritzker Architecture Prize#music#architectural theory#religious architecture#chapel#Saint Benedict Chapel
30 notes
·
View notes
Text

0 notes
Text
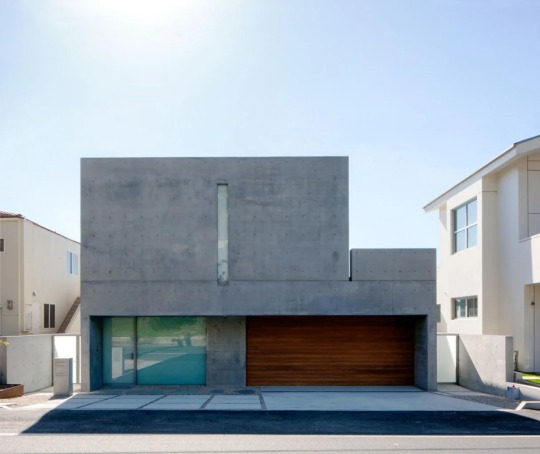
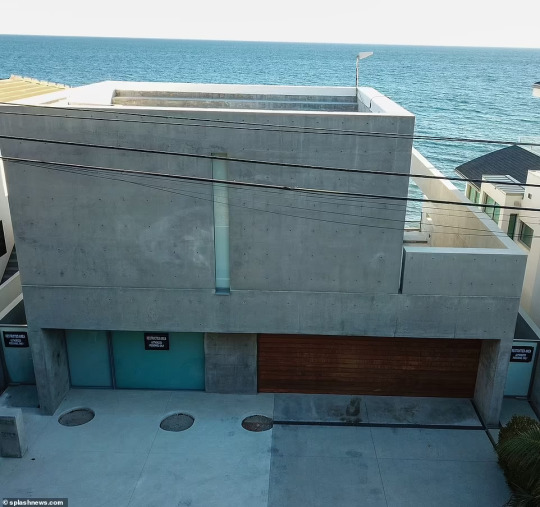
Kanye West, legally known as Ye, is selling the Malibu, California home he ruined, for $53M (He bought it for $57M). The house was designed by one of the world’s most eminent architects, Tadao Ando, and Ye stripped it clean of windows, doors, electrical, and many of the architect’s signature interior finishes.
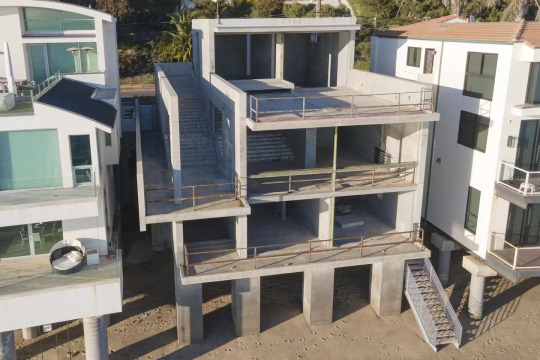
Sitting since 2021, the mansion is now rotting. Wait. This is $53M for a cement shell, basically. The brutalist style home has 1,200 tons of poured concrete and 200 tons of steel reinforcement to hold it all together with 12- 60 ft. pylons sunk into the sand.
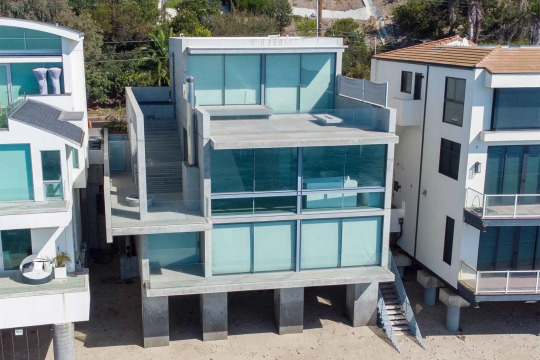
The beachside house was once the epitome of artistic ingenuity.

The floor-to-ceiling windows facing the water have long been removed, leaving the rear of the building entirely open to the elements.
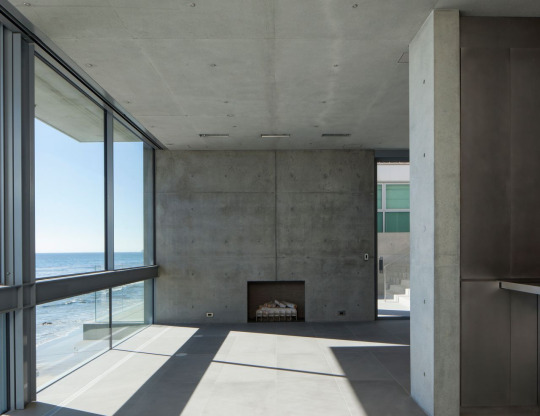
All of the interior photos are before it was gutted. The alleged plan was to try to turn the mansion into a “Bat Cave” so he could “hide from the Clintons and Kardashians.”

Ye’s new celebrity realtor believes the renovations are a selling point b/c he left a blank canvas, making it easier for the new owners to design the home exactly to their liking.

The house needs windows and doors, along with plumbing, electrical, HVAC and interior finishes, b/c they've all been removed.
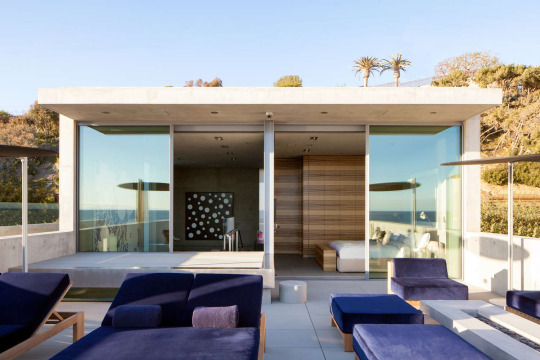
Although Ye removed the interior finishes, “this creates an unbelievably rare opportunity to buy a Picasso on the water," said the agent.

“This architect is known for his concrete work, which is what remains,” he says, "It was a very minimalist interior previously and will likely continue to be that in order to allow the architecture to speak louder than the finishes.”
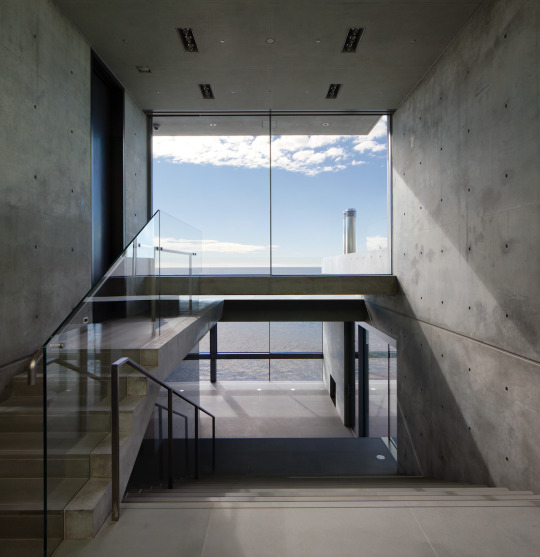
The plan was to go off grid. The contractor said, “Ye wanted no electricity. He only wanted plants, candles, battery lights; and to have everything open and dark. You can’t keep food in that house, because you had no refrigerator left. You had no windows. I had seagulls flying in.”

The former architectural tour de force was only one of the few private homes in the United States designed by the renowned Pritzker Prize-winning Japanese architect. Best known for his minimalist structures and “smooth-as-silk” concrete.

The upper-level terrace pictured here comes out from a main bedroom suite that takes up the entire top floor.
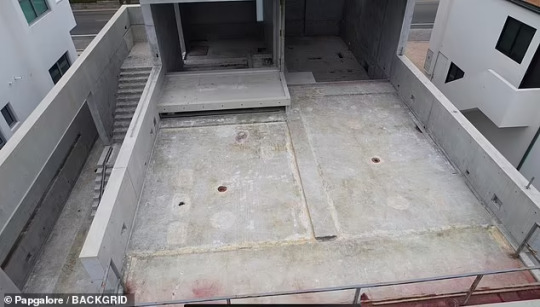
I don't know what to think. Everything is gone- no utilities, none of the original elements the architect is known for, not even any windows. And, he's only knocked off $4M from what he paid for it, complete.

It's rotting from the inside out. Here's a collapsed concrete wall and rusted railings. On top of all of this, it's unsafe b/c concrete is falling. It's like a total knockdown.
222 notes
·
View notes
Text
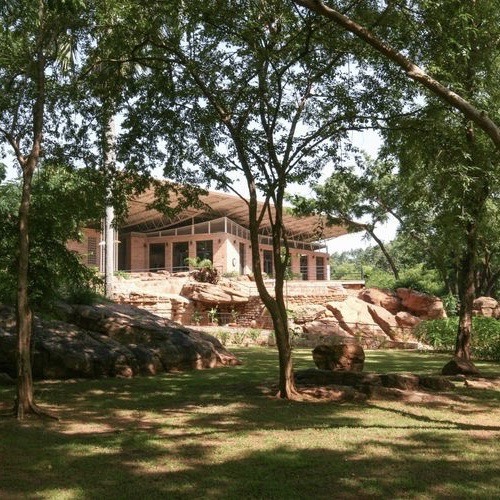


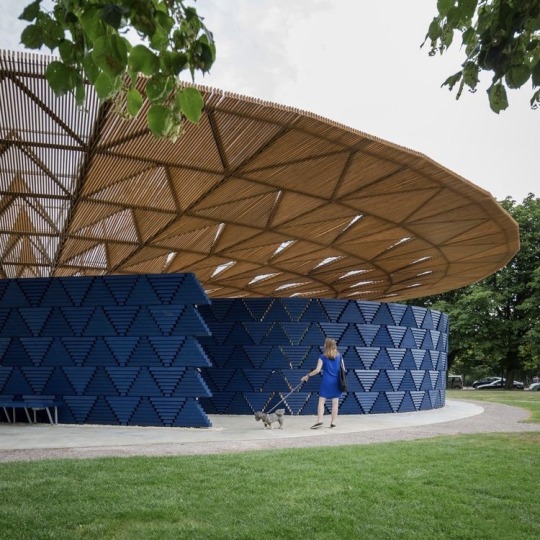
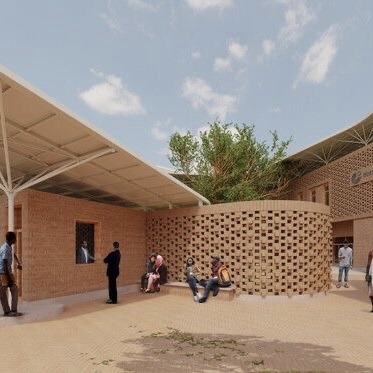

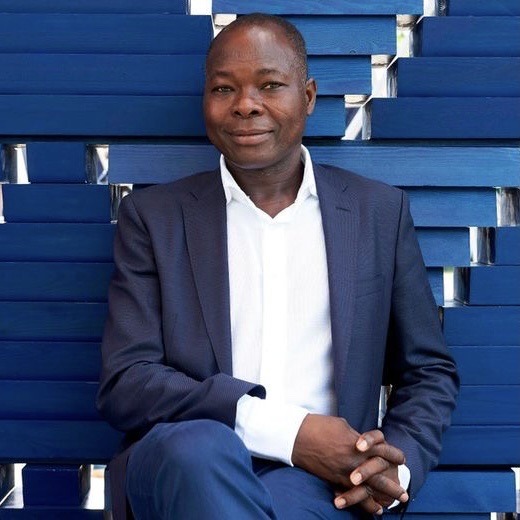

This is Francis Kéré, an architect from Burkina Faso and at least in my eyes, the patron saint of "afro solar punk". He builds using local, sustainable materials, and uses the education he received in Germany to improve on traditional methods already known. His first project was a school in his home village, built to enable other children to receive an education like he once was. The school has a self-cooling mechanism that does not require AC and was built cost effectively together with the community. This year he won the Pritzker Prize. You know what, just watch his TED Talk, I highly recommend it.
#solar punk#solarpunk#afro solar punk#off grid#traditional african living#rural african living#african architecture#sustainable#sustainability
2K notes
·
View notes