#passivhaus
Text
Britons have to choose between heating and eating this winter
The UK has some of the most poorly insulated homes in Europe, although the nation was previously a leader in this area. Fifteen years ago, around a million homes a year were retrofitted with insulation and a target was set for all new homes to be zero-carbon by 2016, Big Issue reports.
However, all these initiatives are now forgotten. The UK has pulled out of the race for a low-carbon economy – and working families in need of money will be paying the price. As the cold weather arrives, energy prices are on the rise again, and from this month, people are facing another price hike: a typical annual energy bill will rise by £95 to £1,928.
It costs over £700 a year more to heat a poorly insulated home than a well-insulated one. Yet the government offers nothing to the millions of people living in draughty homes and being overcharged.
The abolition of minimum energy efficiency standards in rented properties and a return to fossil fuel boilers points to a fundamental failure of leadership, according to Big Issue.
Read more HERE

#world news#world politics#news#europe#european news#uk politics#uk news#england#united kingdom#heating#central heating systems#utilities#passivhaus#energy saving#energy storage#energy security#energy efficiency
8 notes
·
View notes
Photo
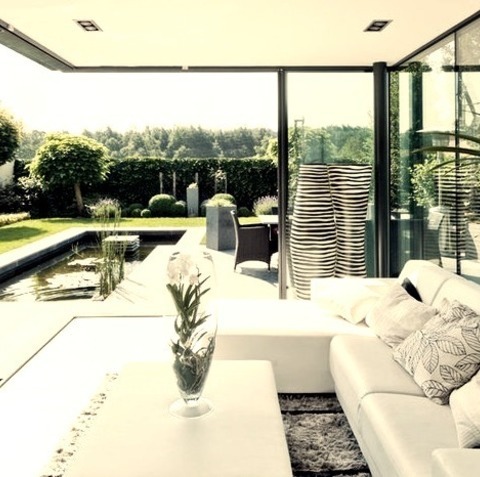
Sun Room - Expansive
Inspiration for a huge modern slate floor and gray floor sunroom remodel
2 notes
·
View notes
Text


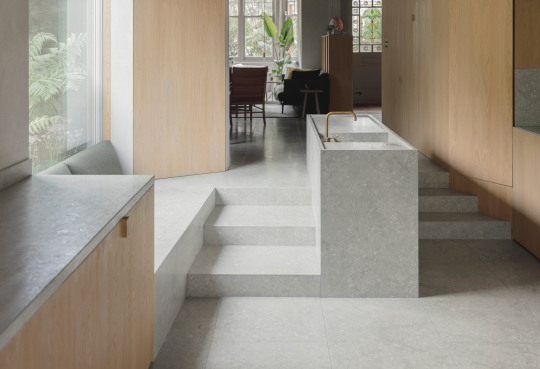

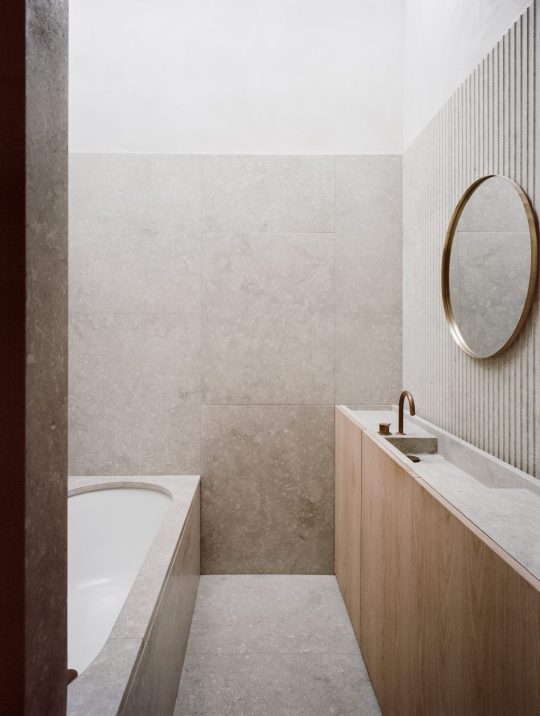
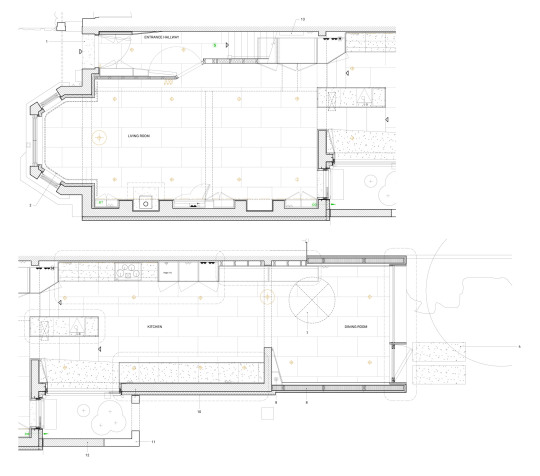
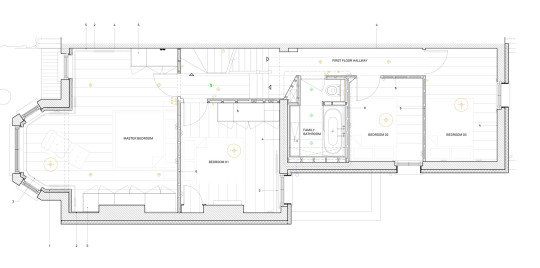

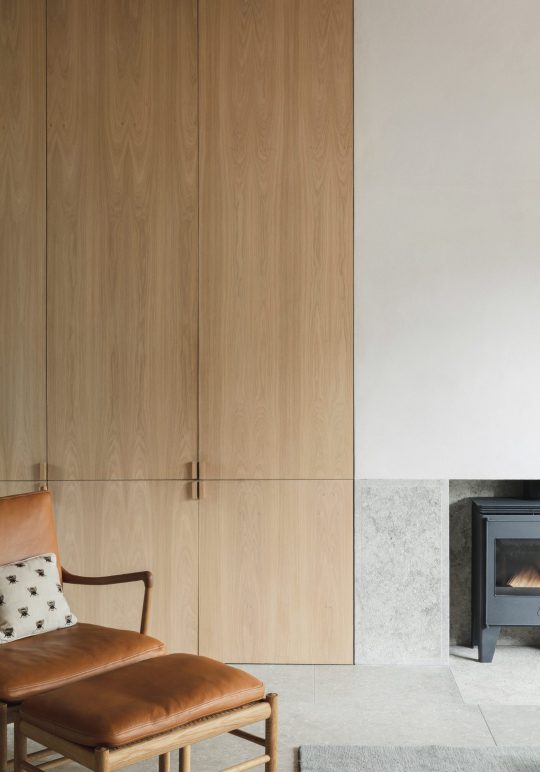
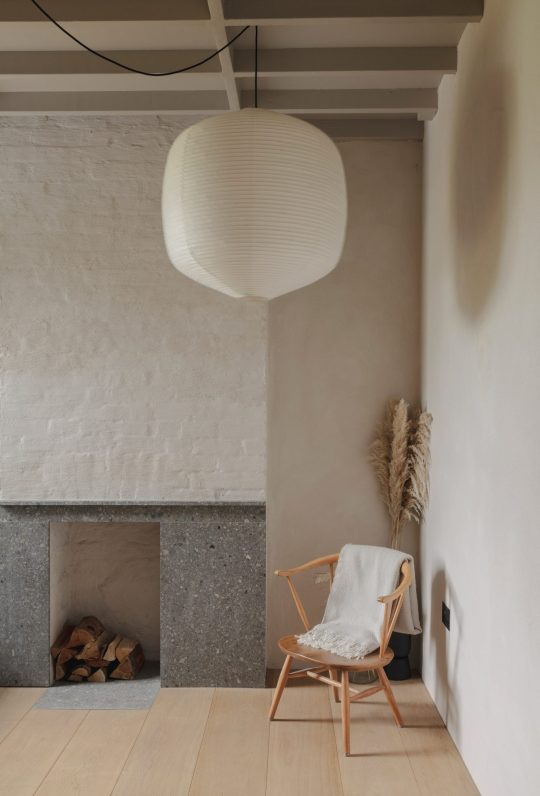
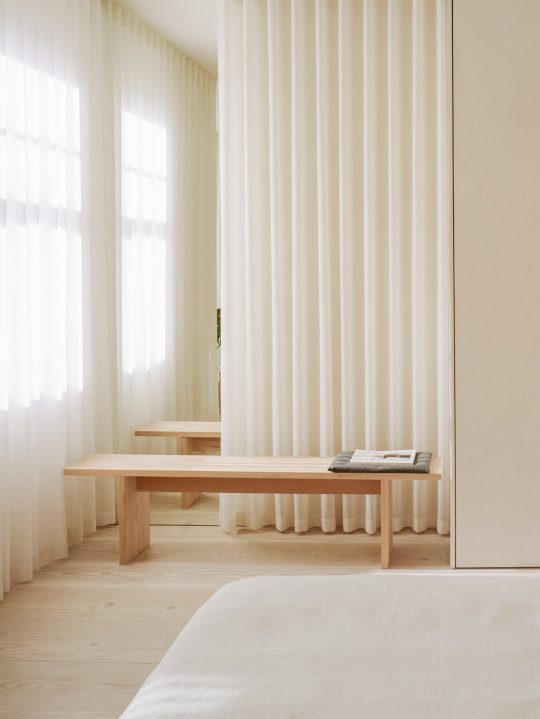

Low Energy House — Architecture for London
Architecture for London uses natural materials to renovate founder's home
Retrofit Talks: Low Energy House - a retrofit of an Edwardian terrace - YouTube - Presentation
An Edwardian terrace in Muswell Hill was extended and refurbished to create a comfortable, low energy house. The original structure of the house was revealed, its modest beauty celebrated.
Energy requirements are reduced dramatically by insulating, triple-glazing and improving airtightness. New additions include a rear extension and a loft conversion.
This project aims to be an exemplar for the sustainable refurbishment of a typical terraced home in London, with a constrained budget. Both embodied energy and energy in-use have been considered in depth.
Design features include timber structure, triple glazing, a continuous airtight layer and insulation to the entire building envelope. Walls were insulated externally at the side and rear, and internally at the front with wood fibre. Insulating internally at the front has allowed the original Edwardian facade to be preserved.
Masonry nib walls were retained at ground floor to avoid energy-intensive steel box frames. Natural materials including stone, timber and lime plaster were used throughout rather than cement-based products.
The rear extension was built in highly insulated 172mm SIPS and all existing building elements achieved a Passivhaus standard U-value of 0.15 or better.
An MVHR system provides pre-heated fresh air, creating a warm and comfortable home. The system also filters the incoming air, removing pollen, diesel particulates and NOx to create a healthy indoor environment.
Awards:
DMI Environmental Leadership Prize
AJ Small Projects Finalist
Project Architect:
Ben Ridley
Location:
Halliwick Road, Muswell Hill N10
Photography:
Lorenzo Zandri and Christian Brailey
Host profile – Airbnb
2 notes
·
View notes
Text
How Aluprof Systems Help Specifiers Meet the Climate Emergency Design Guide
By Wojciech Brożyna - MD Aluprof UK
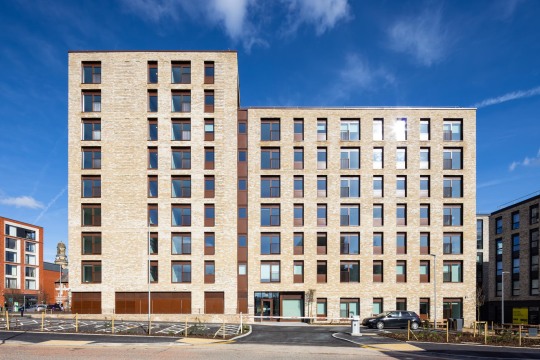
Formed in 2017, the London Energy Transformation Initiative (LETI) was established to review what our capital’s future construction should look like to meet our low-carbon future. Released back in 2020, the Climate Emergency Design Guide has gained extensive support from architects, developers, and professionals in the built environment throughout the UK. It has been downloaded more than 60,000 times in over 100 countries, and its requirements are acknowledged and adhered to by building professionals across the UK. With LETI’s growing influence across the UK, the team behind LETI renamed their network as the ‘Low Energy Transformation Initiative’.
In the UK 49% of annual carbon emissions are attributable to buildings and, with increased cost of energy, there continues to be a great deal of concern as to how people and businesses can continue to heat and power their homes and offices in the future. Whilst the cost of energy has recently stabilised, it will inevitably remain a large part of a future household budget. As the government softens its move away from fossil fuels and legislation in the form of a weakened Document L proposal for 2025, it seems that specifiers in the UK are taking the lead in our transition to a zero carbon future.
In the past our building professionals have been trying to educate property owners why investing in thermally efficient construction is cost effective, but, with relatively low energy costs, the increase in construction costs has often lead to schemes being cut back in preference to profit. With the understanding of commercial building rating schemes such as BREEAM and LEED it has been proven to businesses that the investment does indeed save costs and demonstrates a business’s commitment to helping save the environment. The same can be said for residential development where homeowners are beginning to realise that a low-carbon, or Passivhaus constructed home offers some form of future proofing and is a good investment. A huge amount has been learned by building professionals over the past twenty or more years on how to design, build and successfully operate these zero carbon buildings.
Aluprof UK are committed to offering specifiers in the UK the very best systems and design support to ensure that specified aluminium fenestration is not only correct for its application, but designed into the fabric of a building to maximise interface insulation. A poorly installed high thermal performance window will lose much of its insulation properties, especially when used in a refurbishment situation unless the building interfaces are redesigned to eliminate cold bridging. Whilst LETI are targeting that all buildings built from 2030 onwards will be of a zero carbon construction, there is a vast swathe of existing buildings across the UK that we need to bring up to zero carbon by 2050 if we are to meet our climate goals.
Aluprof recognises the importance of addressing both embodied carbon and carbon in use within their product ranges. While many manufacturers focus on reducing the carbon content during manufacture, Aluprof goes further by offering Passivhaus-certified, thermally efficient systems. These systems not only reduce embodied carbon but also continue to save carbon once buildings are completed and inhabited, thereby addressing both aspects of carbon reduction.
High thermal performance systems from Aluprof include the MB-104 SI (Passivhaus Certified) windows and door system and the MB-SR50N HI+ (Passivhaus Certified) curtain walling system. The Greenhaus project, recently completed in Salford is a Passivhaus residential construction which uses Aluprof’s MB-104 PASSIV SI windows and MB-TT50 curtain wall. The project was designed by Buttress Architects and completed by Eric Wright Construction.
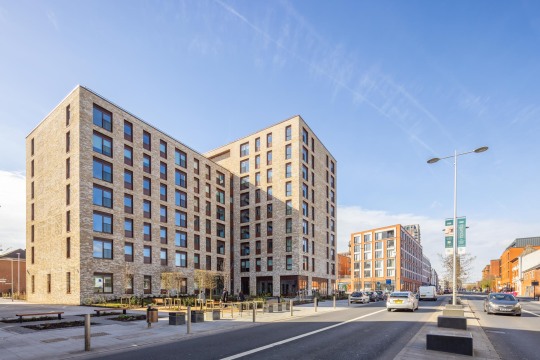
The European group have long been recognised for providing Passivhaus certified products with Aluprof UK being active members of the UK’s Passivhaus Trust. Support using these systems is freely available to specifiers and includes design advice and modelling of installations to gain the very best building performance.
A recent addition to the Aluprof portfolio is the MB-79N system which is available in three thermally efficient variants. The economical version, MB-79N E, features a one component central seal. The MB-79N ST version is offered with a two component central seal and the MB-79N SI variant is provided with a two component central seal along with inserts of thermal insulation cores. For external doors, Aluprof also offers the MB-79N SI+ variant that comes with an internal perimeter gasket and insulation cores inside the profiles. This new system achieves a 0.83 U value with triple glazing and a 1.2 U value with a double glazing option.
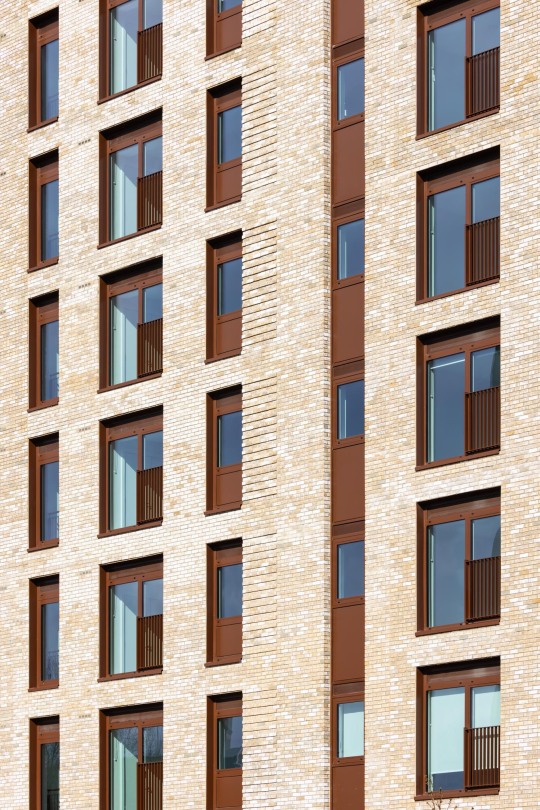
Whilst high performance curtain walling, windows and doors can greatly assist in thermal insulation, especially when specified with high performance glazed units, it should be remembered that there are also additional products that may be used to enhance thermal stabilisation of a building space. Solar shading, or brise soileil, can offer sun shading of glazing helping to reduce solar gains. Solar shading can take the form of fixed louvres or external Venetian or roller blinds. Enhancing thermal insulation, roller shutters can be added at the design stage to external window reveals, furthermore, shutters can also offer enhanced building security, especially at ground floor level. Aluprof offer a wide range of additional products that can be discussed with the specified options during the early design stages.
Aluprof are proud to be one of Europe's largest aluminium systems companies. Specification support is available through the company’s website at aluprof.co.uk, directly from their UK head office in Altrincham or from their London office at the Building Design Centre by phoning +44 (0) 161 941 4005.
0 notes
Text
Passivhäuser: Eine Investition in die Zukunft
In einer Welt, in der der Klimawandel zunehmend drängende Herausforderungen mit sich bringt, sind Passivhäuser eine innovative Lösung, um unseren ökologischen Fußabdruck zu verringern und gleichzeitig unseren Wohnkomfort zu verbessern. Doch wie steht es um die Preise für Passivhäuser? Sind sie wirklich so hoch, wie oft angenommen wird? Lassen Sie uns einen Blick darauf werfen.
Was sind Passivhäuser?
Passivhäuser sind Gebäude, die durch ihre Bauweise einen äußerst geringen Energiebedarf haben. Sie werden durch eine Kombination aus hochwertiger Wärmedämmung, einer effizienten Lüftungsanlage mit Wärmerückgewinnung und einer luftdichten Gebäudehülle realisiert. Das Ergebnis ist ein Wohnhaus, das den Großteil seiner Heiz- und Kühlenergie aus passiven, natürlichen Quellen wie Sonneneinstrahlung und Abwärme gewinnt.
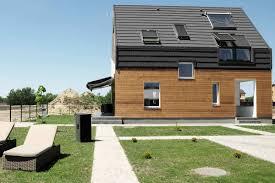
Die Kostenfrage
Es ist kein Geheimnis, dass Passivhäuser zunächst mit höheren Investitionskosten verbunden sind als herkömmliche Häuser. Doch diese Kosten müssen im Kontext ihrer langfristigen Vorteile betrachtet werden. Passivhäuser bieten nicht nur erhebliche Einsparungen bei den Energiekosten, sondern auch eine verbesserte Wohnqualität und einen höheren Wiederverkaufswert.
Langfristige Einsparungen
Der Preisunterschied zwischen einem Passivhaus und einem herkömmlichen Haus wird oft durch die langfristigen Einsparungen bei den Energiekosten ausgeglichen. Dank der ausgeklügelten Bauweise verbrauchen Passivhäuser bis zu 90% weniger Heizenergie als herkömmliche Gebäude. Dies führt zu erheblichen Einsparungen bei den Energiekosten über die Lebensdauer des Hauses hinweg.
Fördermöglichkeiten nutzen
Um den Kauf von Passivhäusern zu fördern und den Übergang zu nachhaltigem Wohnen zu erleichtern, bieten viele Regierungen und Organisationen finanzielle Anreize und Förderprogramme an. Diese können in Form von Zuschüssen, zinsgünstigen Darlehen oder Steuervorteilen erfolgen und helfen, die anfänglichen Investitionskosten zu senken.
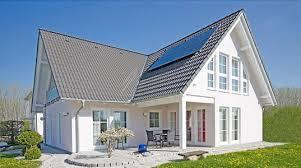
Die Zukunft des Wohnens
Passivhäuser sind mehr als nur eine kurzfristige Trenderscheinung. Sie sind ein entscheidender Schritt hin zu einer nachhaltigen und umweltfreundlichen Zukunft des Wohnens. Durch ihre energieeffiziente Bauweise tragen sie dazu bei, den CO2-Ausstoß zu reduzieren und unsere Abhängigkeit von fossilen Brennstoffen zu verringern.
Fazit
Obwohl Passivhäuser anfänglich mit höheren Preisen verbunden sind, bieten sie langfristige Vorteile in Form von Energieeinsparungen, verbessertem Wohnkomfort und Umweltfreundlichkeit. Durch die Nutzung von Fördermöglichkeiten können die Investitionskosten weiter gesenkt werden. Passivhäuser sind somit nicht nur eine Investition in die eigene Zukunft, sondern auch in die Zukunft unseres Planeten.
#Passivhaus#Energieeffizienz#Nachhaltigkeit#Passivhauspreis#Klimaschutz#Energieeinsparung#Umweltschutz#Bauwesen
0 notes
Text
Gelebte Energieeffizienz: Allgäuer Hausbesitzer geben Einblick
Allgäu: „…Das “gelebte Beispiel” als Inspiration: Wie es sich in einem energieoptimierten Haus lebt, das können Interessierte beim jährlichen Allgäuer Hausbesichtigungstag herausfinden. In Zeiten von Energiekrise und Gesetzesänderungen kommt das gut an.
Einmal im Jahr öffnen im Allgäu Familien die Türen ihrer energieoptimierten Häuser. Besucherinnen und Besucher erhalten beim…

View On WordPress
#Allgäu#Einblicke#Energieeffizienz#Gesetzesänderung#Hausbesitzer#Heizung#Klimaschutz#Passivhaus#Stromverbrauch#Umsetzung
0 notes
Text
Home Office - Contemporary Home Office

Inspiration for a mid-sized contemporary freestanding desk painted in black and wood with no fireplace and green walls
#built in cabinetry#certified passive house#green#high performance homes#home office#living building challenge#passivhaus
0 notes
Photo

Decking - Contemporary Landscape
Summertime photo of a small, modern courtyard with decking and full sun.
0 notes
Text
Decking Landscape in Munich
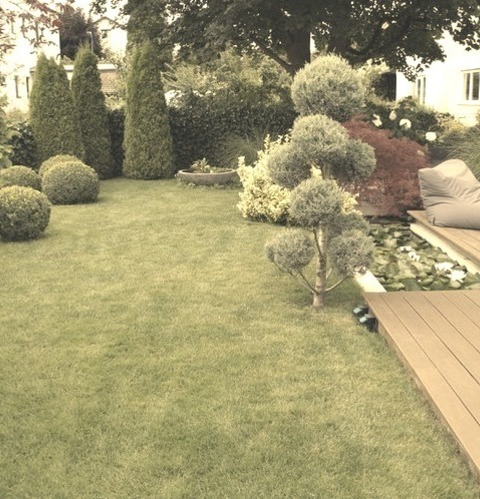
Photo of a small contemporary full sun courtyard landscaping with decking in summer.
0 notes
Photo
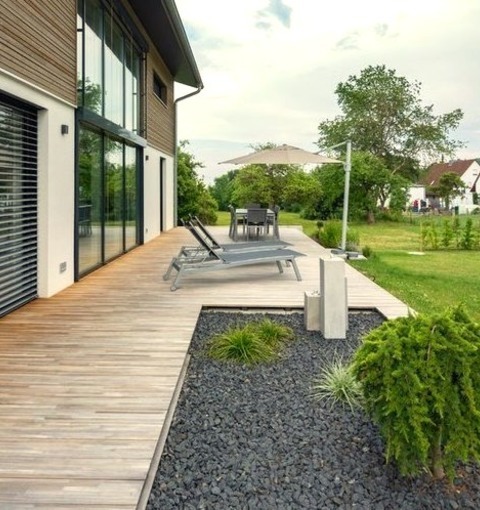
Uncovered in Munich
Large modern side yard dock design idea without a cover
0 notes
Text
Home Office - Contemporary Home Office

Inspiration for a mid-sized contemporary freestanding desk painted in black and wood with no fireplace and green walls
#built in cabinetry#certified passive house#green#high performance homes#home office#living building challenge#passivhaus
0 notes
Photo
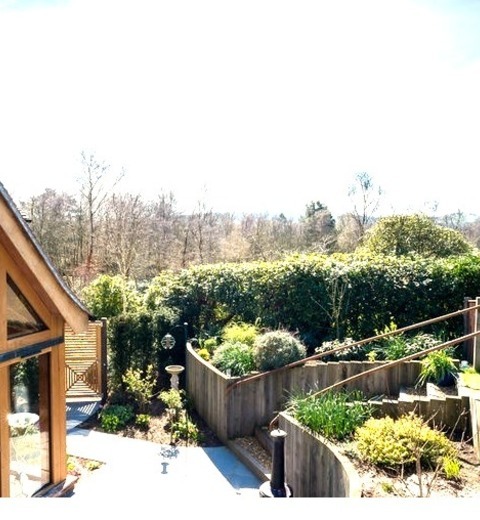
Retaining Walls Landscape in Sussex
Inspiration for summer mulch landscaping in the yard of a large farmhouse with full sun exposure.
#garden rooms & studios#retaining walls#alfresco dining#landscaping#raised garden beds#passivhaus#views
0 notes
Text
Home Office - Contemporary Home Office

Inspiration for a mid-sized contemporary freestanding desk painted in black and wood with no fireplace and green walls
#built in cabinetry#certified passive house#green#high performance homes#home office#living building challenge#passivhaus
0 notes
Photo

Contemporary Exterior in Munich
Ideas for a sizable, modern, two-story wood exterior renovation with a tile roof
0 notes
Text
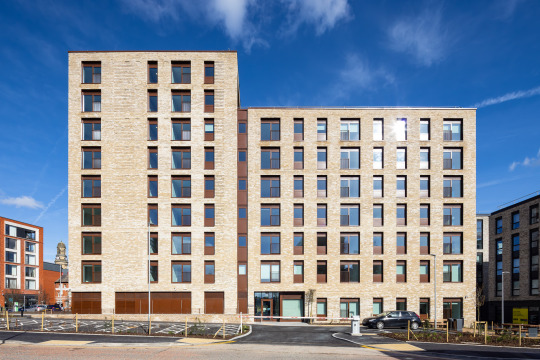
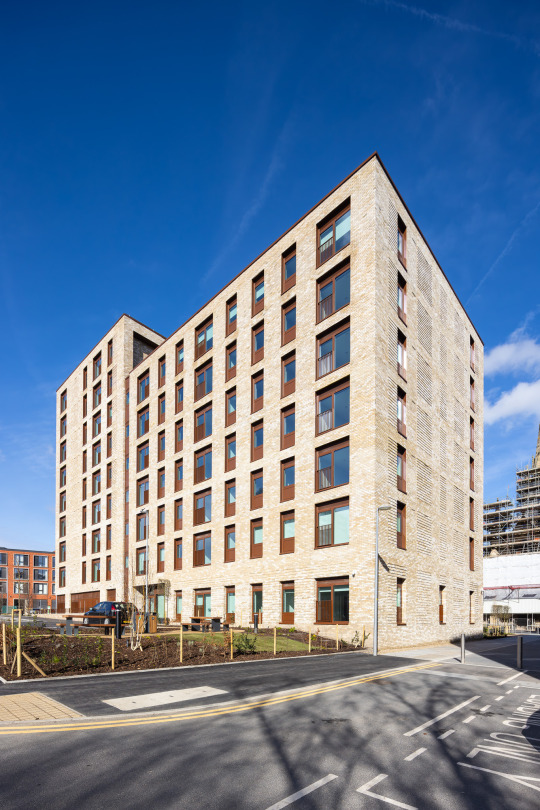

Greenhaus, Manchester - A Passivhaus Project
0 notes
Photo
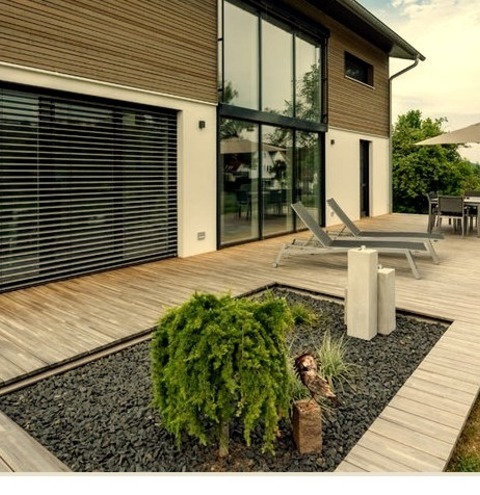
Contemporary Deck - Deck
Photo of a large, modern side yard dock without a cover
0 notes