#outdoor modular seating area
Text
An illustration of a sizable minimalist rooftop deck
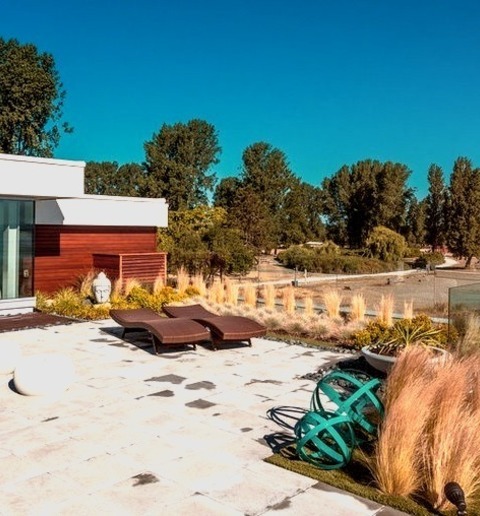
Example of a large minimalist rooftop deck design
#private roof top lounge area#roof top outdoor concrete paver area#outdoor modular seating area#waterfront#deck
0 notes
Text
Deck Rooftop in Vancouver

Large minimalist rooftop deck photo
#modern#waterfront#resin wicker seating#outdoor modular seating area#roof top wooden decking#round modern planters#modern outdoor planters
0 notes
Photo
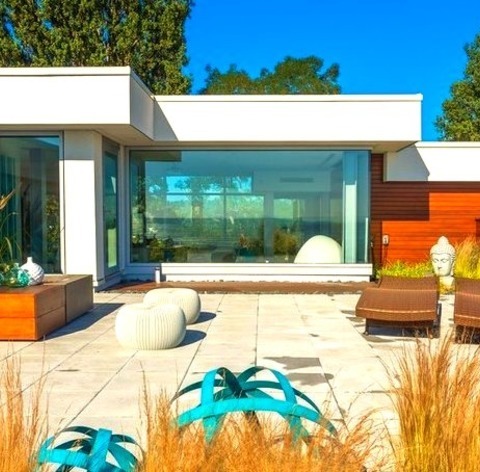
a sizable, minimalistic rooftop deck image
Large minimalist rooftop deck photo
#outdoor fire table#private outdoor lounge area#modern outdoor planters#outdoor modular seating area#each front
0 notes
Photo

Deck Rooftop
Deck - idea for a spacious modern rooftop deck
#beach home#beach front#living green roof#outdoor modular seating#succulent garden#planted green roof#private lounge area
1 note
·
View note
Photo

Modern Deck (Vancouver)
#a sizable#minimalistic rooftop deck image outdoor modular seating area#brazillian harwood decking#resin wicker seating#modern#contemporary#outdoor fire table
0 notes
Text
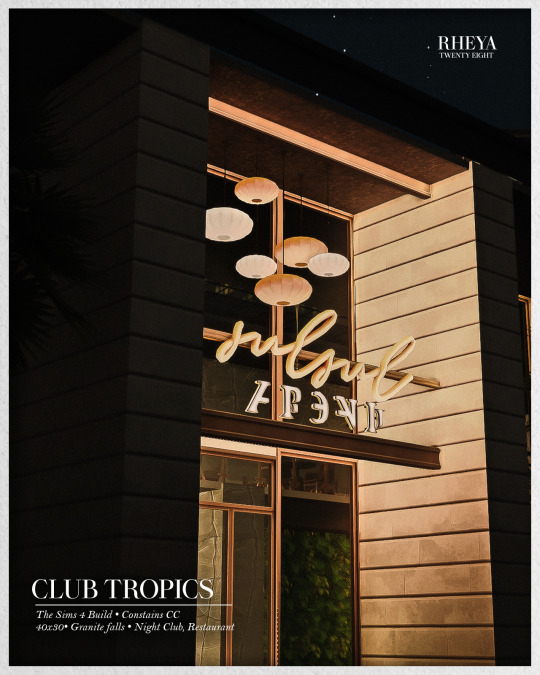
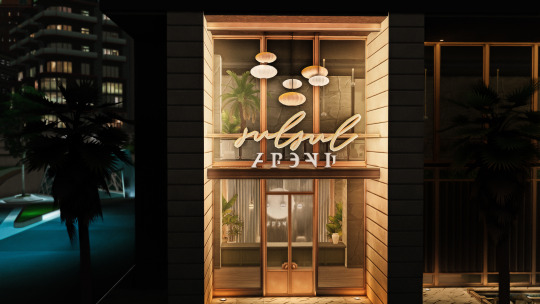
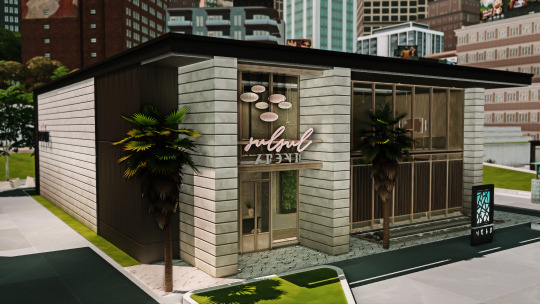
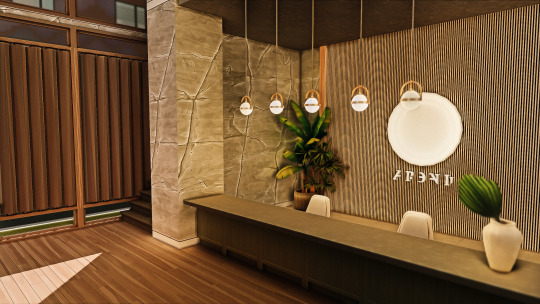
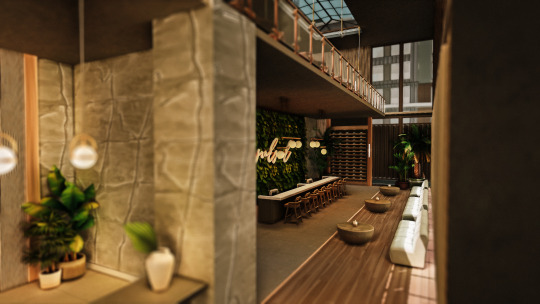
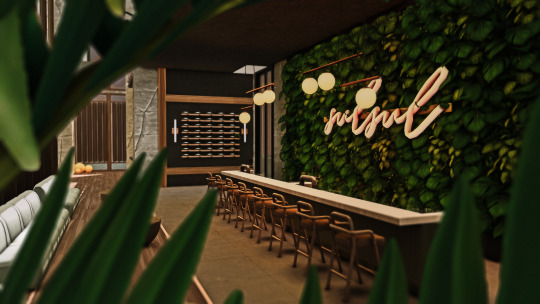
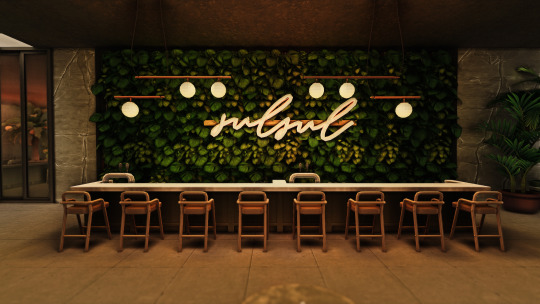
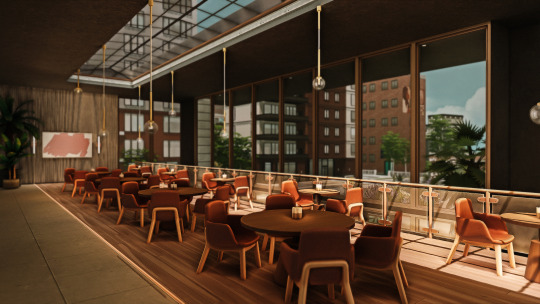
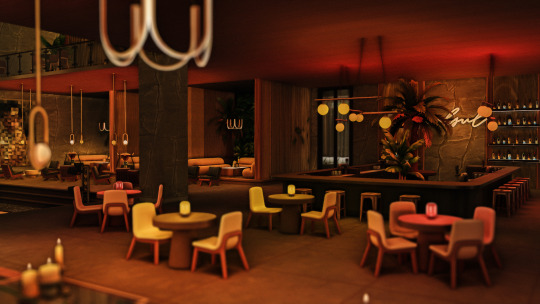
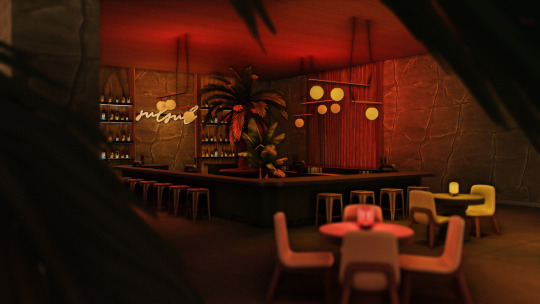
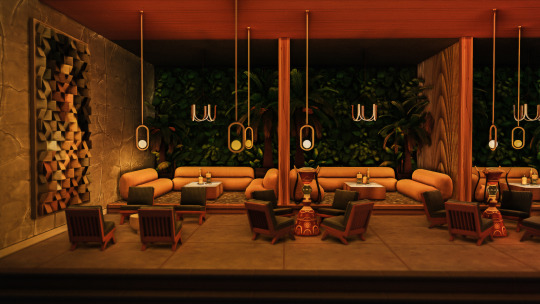
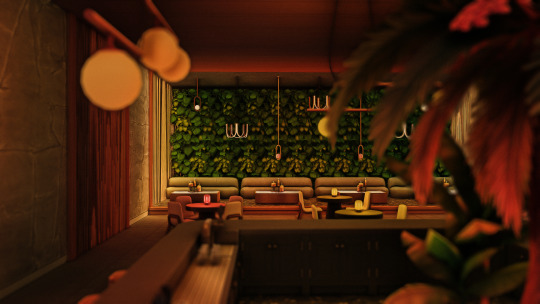
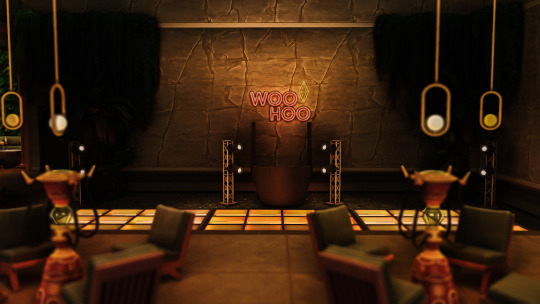
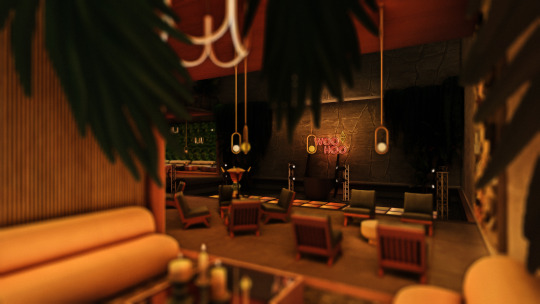
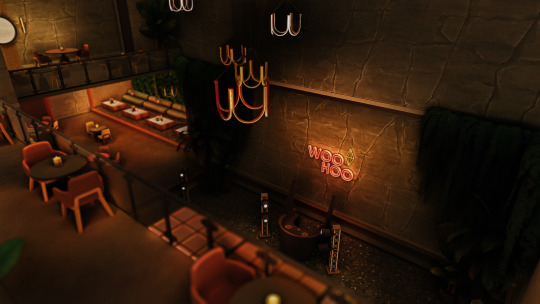
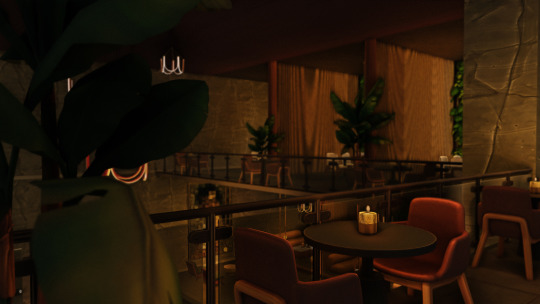
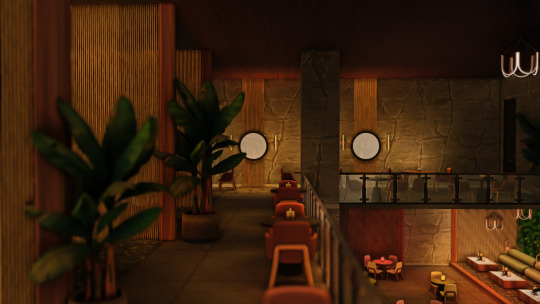
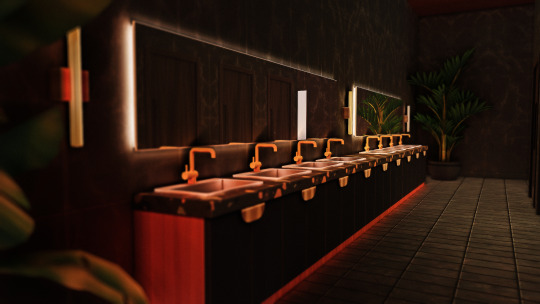
Club Tropics [ Nightclub + Restaurant] ♥ The Sims 4: Speed Build // CC
Welcome to Club Tropics, a place to let loose and dance the night away under tropical neon lights! Club Tropics is an exclusive nightclub known for its DJs and tropical-inspired food and drinks. The main nightclub is located on the ground floor, which has multiple bars and seating and, of course, a dance floor. On the second floor, there is a restaurant that overlooks the nightclub.
This is another multifunctional lot that can be set as a nightclub or as a restaurant. Once again, I suggest downloading LittleMsSam's Lock Door mod in order to lock doors in commercial lots and if you wanna lock one or the other OR just leave it as it is.
READ ME
♥ Please make sure to turn on bb.moveobjects on!
♥ Please DO NOT reupload or claim as your own.
♥ Feel free to tag me if you are using it, I love seeing my build in other peoples save file but please make sure to credit me.
♥ Thank you to all CC Creators
SPEED BUILD VIDEO
0:02 Intro
1:43 Speed Build
17:24 Photos
♥ Lot Details:
Lot Name: Club Tropics
Lot size: 40x30
Location: Arts Quarter, San MyShuno
♥ MODS:
TOOL MOD by TwistedMexi
♥ CC LIST:
Note: I have all parts of all sets in this list, so I highly recommend you guys dl them since I frequently use them in all my builds!
Harrie: Bafroom, Brutalist, Kwatei, Octave pt 2, Shop the look 2, Spoons pt 3,
The Clutter Cat: Bussy Bee, Dandy Diaries pt 1
CharlyPancakes: Light house collection
Felix Andre: Chateau, Fayun, Colonial pt 3, Kyoto pt 2, Paris pt 1 3, Shop the look, Florence, Grove, Shop the look
Cowbuild: Millionaire Quinn Walk in Closet (only used wall slats)
House of Harlix: Harluxe, Jardane, Livin Rum, Orjanic
Little Dica: Greasy Goods, Rise & Grind, Sleek Slumber
Myshunosun: Lottie, Macaron Kitchen
Peacemaker: Bowed Living, Caine Living, Pointless Renovation, Terratiles horizontal
Pierisim: MCM, Oak House, Unfold, Winter Garden pt 2, Woodland Ranch
Max 20: Poolside Lounge Pack
Charly Pancakes x Pierisim: Precious Promises
Rusticsims: Simple Kind Modular
Sixam: Dreamy Outdoor, Furniture Showroom, Hotel Bedroom, Teen room
Taurus Design: Lilith Chilling Areas
Mycupofcc: The Modernist
Tuds: Cave, Ind, NCTR
♥ Tray file
♥ Origin ID: Applez
♥ Twitter: Rheya28__
♥ Tiktok: Rheya28__
#sims 4#ts4#sims#thesims4#thesims#showusyourbuilds#sims 4 builds#the sims 4 screenshots#builds#build#the sims 4 build#the sims 4 nightclub
2K notes
·
View notes
Text
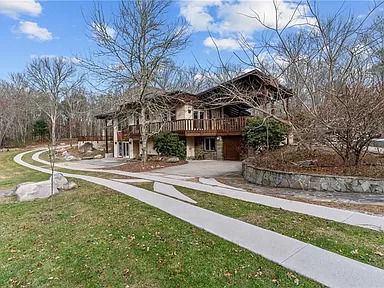
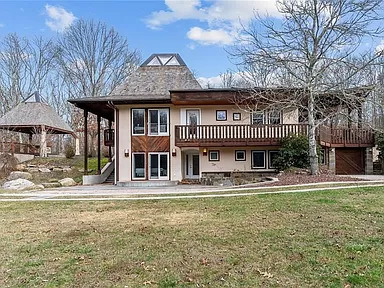
I don't know what to think about this 2015 home in Charlestown, Rhode Island. I can't tell what style they were going for in the 3bd, 5ba home, but they're asking $2.5M for it. Take a look at this one.
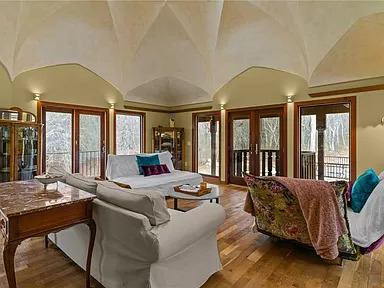
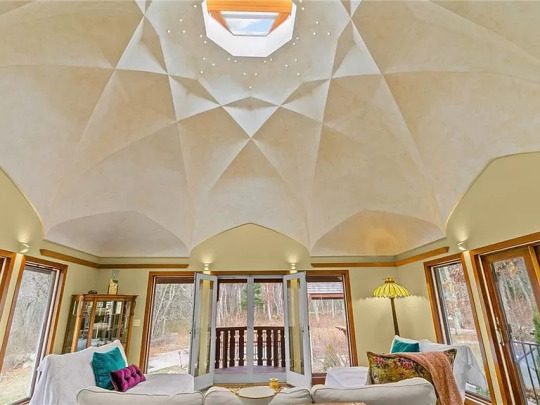
The living room opens to a small balcony and has a faceted domed ceiling with a skylight.
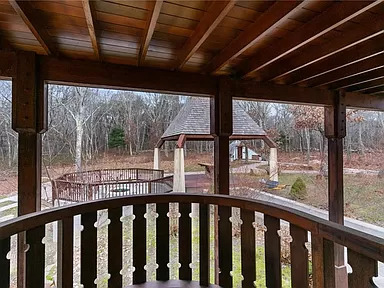
The curved balcony faces the yard.
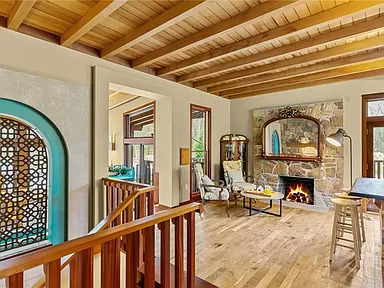
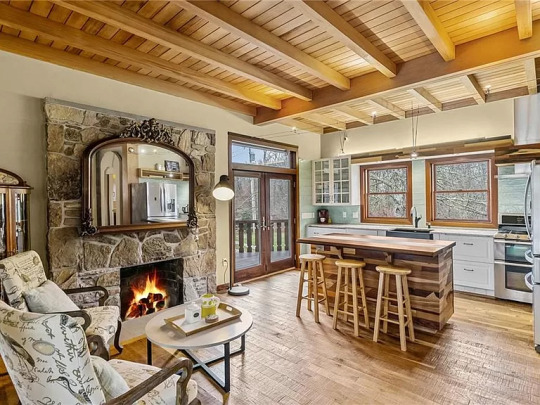
The kitchen has a small seating corner with a fireplace and doors to a deck.
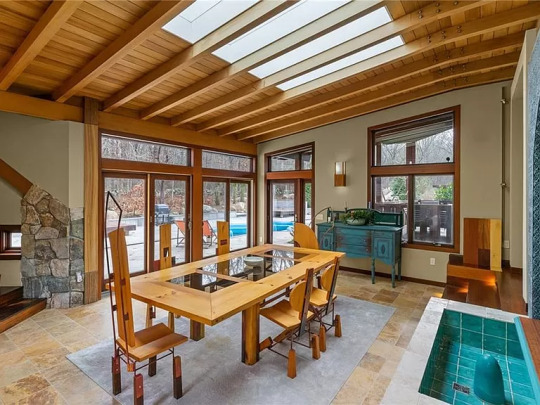
The dining room has skylights, a turquoise tile fountain, and doors to the patio.
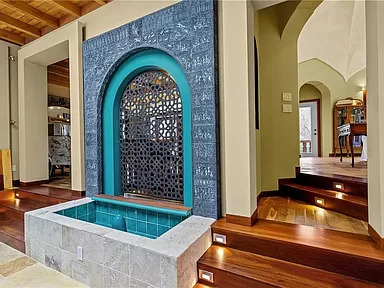
Details of the fountain. There are several levels to the home, with lighted stairs.


The main bedroom has a triangular ceiling with skylights, area for a sitting room, and doors to the patio and pool.
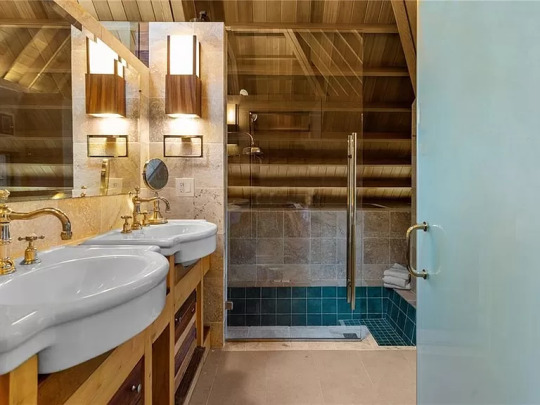
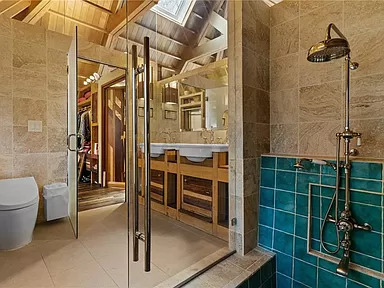
Every bedroom has an en-suite bath. The primary has a deep sunken tub with a shower.

Bd. #2 has a sitting area with a fireplace.

En-suite #2 has nice mosaic tiles and a roomy shower.
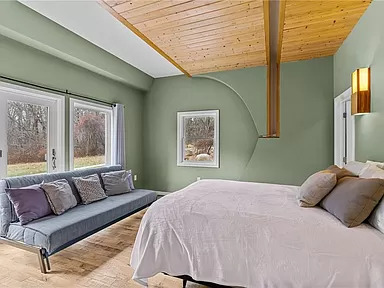
Bd. #3 has an interesting sculpted wall and room for seating at the foot of the bed.

It also has nice tile in the en-suite and a modular tub.
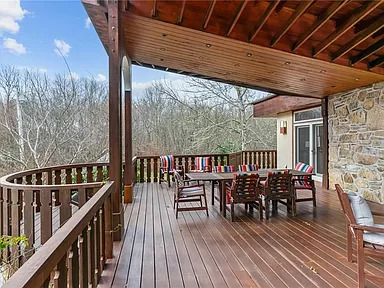
Large partially covered deck on the house.

Outdoors is a large patio. This part of it features a firepit. In the distance appears to be a pyramid.
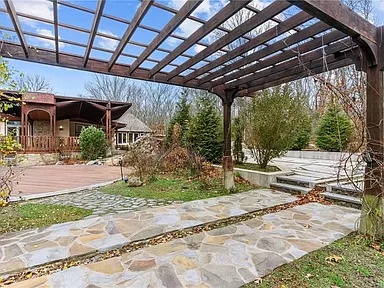
Next, is a pergola.
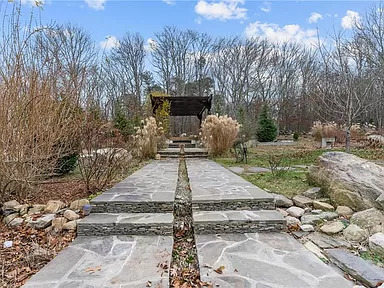
This path leas to what appears to be a covered sitting area.
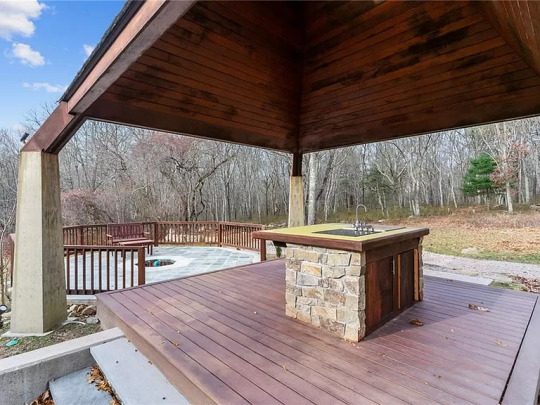
On a covered deck there's a sink for an outdoor kitchen.

Stairs lead up to this deck type structure.
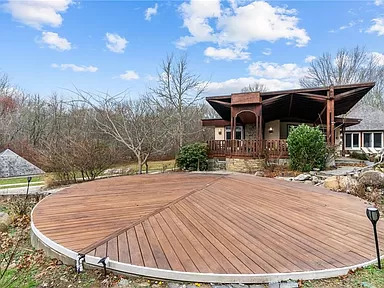
This round platform is for yoga.
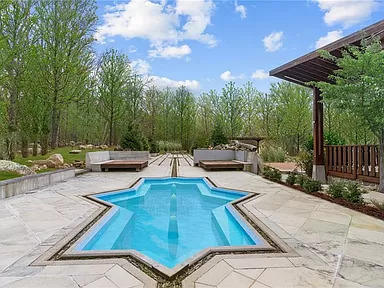
The pool has sort of an elongated star shape.

This looks like a fountain.

And, this is an outdoor toilet for the patio.
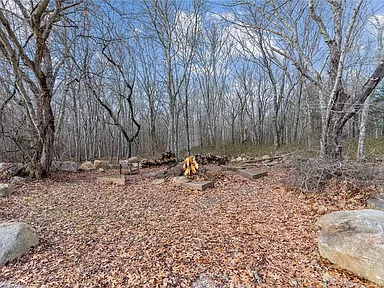
The large property measures 19.90 acres.
91 notes
·
View notes
Text

Hunter's Glen Modular Arena
This hunter-jumper course was built in collaboration with @pixelpony-ccfinds. They asked me if I was willing to build a course to showcase their new Hunter-over-Fences set, and, as ever, I was delighted to do so.
Hunter's Glen is a 50x40 lot built in Henford-on-Bagley, but it could honestly be placed anywhere as the landscaping is pretty generic. I created two courses in order to properly showcase each jump. Each jump is fully functional, however, due to the layout of each course and spacing of the jumps, it might be tricky to actually use them during actual gameplay; this lot was built with posed screenshots in mind. Ringside, there is a posh little seating area with a fancy rustic bar for spectators to enjoy.
I would like to thank @walnuthillfarm and @equinista for answering my questions regarding hunter-jumper courses and helping me figure out how to lay out each course. Without them, I'm sure I'd still be trying to figure things out.
Modular arena, you say? What's a modular arena?
This is a system I've been using to build most of my arenas lately - I place down a room, adjust it to the size I want my arena to be, delete the ceiling, and replace the walls with fences. Since each course layout is an individual 'room', all I have to do to switch between them is click the room, delete it, and then swap the layout I want into the empty spot. This has allowed me to make multiple configurations of an arena on the same lot, without having to save each lot over and over again.
As such, this download comes with tray files for the lot itself (with Course 1 pre-loaded), Course 1, Course 2, and an empty arena for you to DIY to your heart's content!
This lot is built with items from Basegame, Horse Ranch, and My Wedding Stories and possibly Jungle Adventures?.
All CC is included in the file, but can also be found here:
Hunter over Fences set by @pixelpony-ccfinds
Outdoor Arena Sand by @pure-winter-cc
BOTW plants by FakePikachu (can you find the Korok flower?)
Chateau Rug & Colonial Bar by @felixandresims
Wine & Flowers by @plumbobteasociety
Deco Wine Glasses by @imfromsixam
Ivy by @syboubou
Course layouts and jump previews are under the cut!
-- DOWNLOAD --


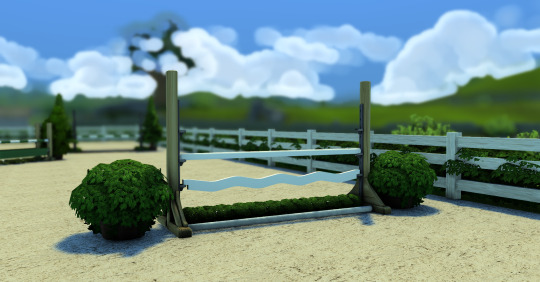


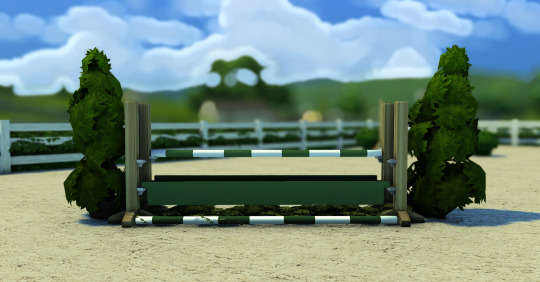



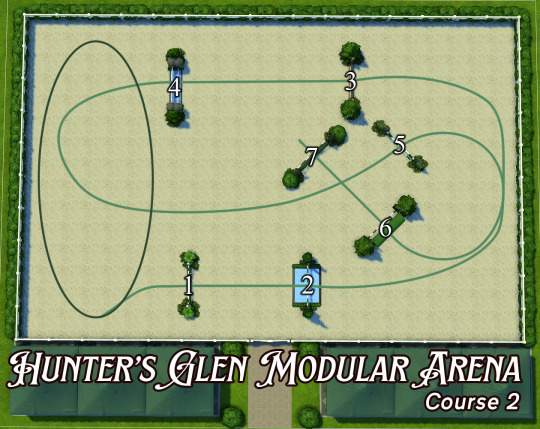
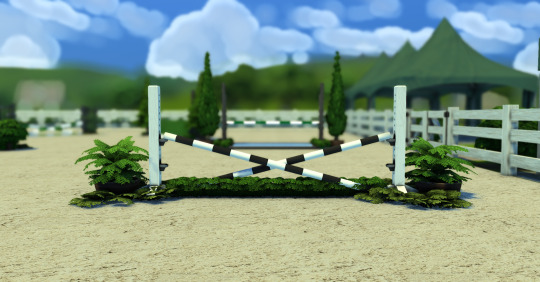





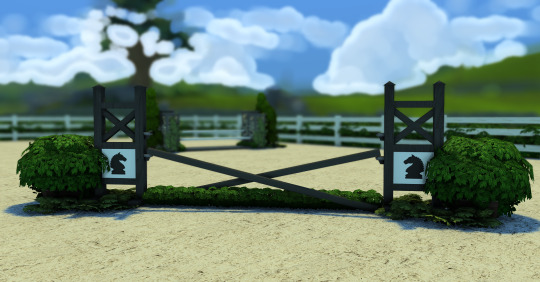
#Ts4 horse cc#ts4 equestrian cc#sims 4 horse cc#sims 4 equestrian cc#ts4 equestrian#sims 4 equestrian#ts4 horses#sims 4 horses#ts4 horse ranch#sims 4 horse ranch#sims horses#my cc#!!!
109 notes
·
View notes
Photo


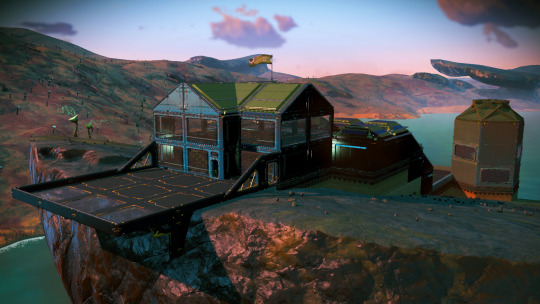
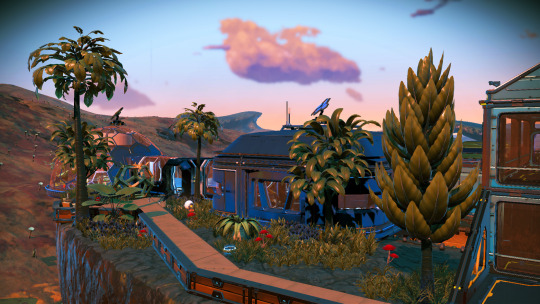
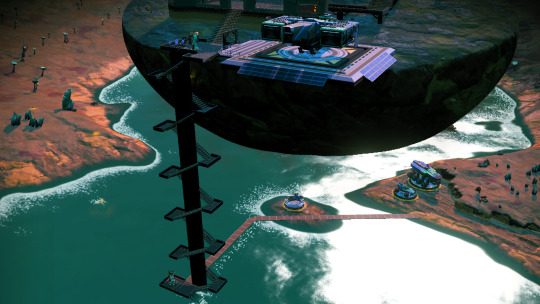
After finishing the Blight expedition and going back to my current main play save, I decided I it was time to move on from Euclid. Went with the “dead” galaxy option, so I’ve been transported to the Budullangr galaxy. Created a small first planetfall base near where I landed, then decided I wanted to create a bigger base somewhere to place local copies of things like all the exocraft bases and employee workstations. There was only one planet in the system that had water, and I lucked out in it having a very mild climate and being reasonably pretty for a bleak ecosystem. Hunted down one of the eternal twilight areas, spotted a small floating rock mass above a largish lake there, and decided to build on it.
I’ve named the place Laputa Base (of course after the flying city in Castle In The Sky) and spent several hours last night and this evening working on it (yes, after cheating my save to have access to all the legacy building sets).
There’s been a lot of experimentation, and stripping out and rebuilding things using different sets. I still have a bunch of building to do, and then I’ll dress out the place. I’m kind of loving how iridescent the old metal building set looks when hit by eternal sunrise/sunset lighting. I’m more meh on the concrete set, in some places it works really well and in others I find it too plain (need to knock down and rebuild those two towers to either side of the courtyard again, for the third time - neither metal nor concrete looks quite right).
Probably going to substantially remodel the area at the front of the island (looking out over the larger area of the lake); it’s currently cluttered up with solar panels, batteries, and the starship landing pad, which is wasting what would otherwise be a nice view. Will probably move the landing pad further right and back, sharing the walkway that leads to the modular base part where the employee workstations are. There’s some walled in areas underneath the main building that I can section off part of as a basement utility room to stick things like the batteries and electrical line hider in, and then move the solar panels to less obvious areas. Then enlarge that small front patio and make it look more like an entertainment area with an outdoor bar, seating, potted plants, etc.
13 notes
·
View notes
Text
What are the latest trends in office interior work?
Office interior work is continually evolving, driven by changing work cultures, technological advancements, and shifting design preferences. Staying abreast of the latest trends in office design is crucial for creating modern, functional, and inspiring workspaces that meet the needs of employees and businesses alike. Let's dive into some of the latest trends shaping office interior work and how they're revolutionizing the way we work.
1. Hybrid Workspaces
The rise of remote and flexible work arrangements has led to the emergence of hybrid workspaces that accommodate both onsite and remote employees. Flexible seating arrangements, modular furniture, and adaptable layouts allow employees to choose where and how they work, whether it's at a dedicated desk, in a collaborative area, or from the comfort of their home. Hybrid workspaces promote flexibility, collaboration, and work-life balance, reflecting the changing nature of work in today's digital age.
2. Biophilic Design
Biophilic design integrates elements of nature into office interiors, such as natural light, greenery, and organic materials, to create spaces that foster well-being and connection with the natural world. Living walls, indoor plants, and outdoor views bring nature indoors, promoting relaxation, reducing stress, and improving air quality. Biophilic design enhances employee productivity, creativity, and satisfaction, making it a popular trend in office interior work.
3. Agile Work Environments
Agile work environments are characterized by flexible layouts, movable furniture, and collaborative spaces that support dynamic work processes and rapid innovation. Agile offices encourage teamwork, creativity, and adaptability by providing employees with the freedom to reconfigure their workspace based on changing needs and preferences. This trend in office interior work reflects the need for agile and responsive workplaces in today's fast-paced business environment.
4. Wellness-Centric Design
Wellness-centric design focuses on creating office environments that prioritize employee health, comfort, and well-being. Ergonomic furniture, adjustable workstations, and wellness amenities such as meditation rooms, fitness centers, and healthy food options promote physical and mental wellness among employees. Wellness-centric design enhances employee morale, reduces absenteeism, and fosters a culture of care and support within the workplace.
5. Technology Integration
Technology integration is a key trend in office interior work, with offices incorporating advanced technologies such as smart lighting systems, IoT sensors, and digital collaboration tools to enhance productivity and connectivity. Touchless interfaces, voice-activated controls, and virtual meeting platforms streamline workflows, facilitate communication, and create seamless digital experiences for employees. Technology integration enables modern workplaces to stay competitive and innovative in a digital-first world.
6. Flexible Meeting Spaces
Flexible meeting spaces are designed to accommodate a variety of meeting formats, from formal presentations to informal brainstorming sessions and team collaborations. Versatile furniture, movable partitions, and integrated AV systems allow meeting rooms to be reconfigured quickly to suit different purposes and group sizes. Flexible meeting spaces promote collaboration, creativity, and engagement among employees, making meetings more productive and enjoyable.
7. Sustainable Design Practices
Sustainable design practices are gaining traction in office interior work, with businesses prioritizing eco-friendly materials, energy-efficient systems, and sustainable building practices to reduce their environmental footprint. Renewable materials, recycled furniture, and energy-efficient lighting and HVAC systems minimize resource consumption and carbon emissions, creating healthier and more environmentally responsible workplaces. Sustainable design aligns with corporate values and enhances the overall image and reputation of businesses.
Conclusion
In conclusion, the latest trends in office interior work reflect a shift towards flexible, wellness-centric, and technology-driven workspaces that prioritize employee well-being, collaboration, and sustainability. From hybrid workspaces and biophilic design to agile environments, wellness-centric design, technology integration, flexible meeting spaces, and sustainable practices, these trends are reshaping the way we design, furnish, and experience office interiors. By embracing these trends, businesses can create modern, functional, and inspiring workplaces that support employee productivity, creativity, and success in today's ever-evolving work landscape. One can achieve these by getting in touch with the renowned design and build firm such as Flipspaces, who can help you with the same.
0 notes
Text
Swingzy: Revolutionizing Hotel Outdoor Furniture
When it comes to creating unforgettable guest experiences, hotels have to think beyond the interior. Outdoor spaces are becoming increasingly important as travelers seek relaxation and enjoyment in open-air environments. Enter Swingzy, a brand that is setting new standards in hotel outdoor furniture. Swingzy combines innovation, comfort, and aesthetics to elevate outdoor hospitality spaces to new heights.
The Evolution of Hotel Outdoor Furniture
Traditionally, hotel outdoor furniture has been functional but often lacking in style and innovation. Basic loungers and standard patio sets have sufficed for years. However, as the expectations of guests evolve, so does the need for more sophisticated and aesthetically pleasing outdoor setups. Swingzy understands this shift and has stepped up to offer furniture that not only meets but exceeds these expectations.
What Makes Swingzy Stand Out?
Innovative Designs
Swingzy’s designs are anything but ordinary. They blend modern aesthetics with ergonomic functionality, creating pieces that are both visually appealing and incredibly comfortable. From sleek, contemporary loungers to stylish cabanas and swing chairs, Swingzy’s collection caters to a wide range of tastes and preferences.
Superior Quality
Durability is crucial for hotel outdoor furniture, which must withstand various weather conditions while maintaining its appeal. Swingzy uses high-quality materials such as weather-resistant wicker, rust-proof aluminum, and UV-protected fabrics. This ensures that the furniture remains in top condition, even with constant use and exposure to the elements.
Customization Options
Every hotel has its unique style and brand identity. Swingzy offers customization options to align with the specific themes and aesthetics of different hotels. Whether it’s selecting a particular color scheme, fabric pattern, or design modification, Swingzy provides the flexibility to create furniture that seamlessly integrates with the hotel’s overall design vision.
Comfort and Relaxation
Comfort is paramount when it comes to outdoor furniture. Swingzy places a strong emphasis on ergonomic design, ensuring that guests can relax and unwind in comfort. Plush cushions, adjustable features, and thoughtfully designed support systems make every piece a haven of relaxation.
Transforming Hotel Outdoor Spaces
Poolside Elegance
A poolside area is often a focal point for guests. Swingzy’s luxurious loungers and cabanas transform these spaces into elegant retreats. Picture guests lounging in style on a sleek sunbed, shaded by a chic canopy, sipping their favorite cocktail. Swingzy makes this vision a reality.
Garden Serenity
Gardens and courtyards offer a tranquil escape from the hustle and bustle of hotel life. Swingzy’s garden furniture enhances these serene environments. From charming bistro sets perfect for morning coffee to expansive dining tables for alfresco meals, Swingzy’s pieces encourage guests to linger and enjoy the beauty of nature.
Rooftop Chic
Rooftop bars and lounges are increasingly popular, offering stunning views and a unique atmosphere. Swingzy’s stylish and comfortable seating options make these spaces even more enticing. Modular sofas, cozy fire pits, and contemporary bar stools create a chic and inviting ambiance for guests to socialize and relax.
The Swingzy Experience
Choosing Swingzy for hotel outdoor furniture means more than just acquiring beautiful and durable pieces. It’s about creating experiences that guests will remember. It’s about providing comfort, style, and a sense of luxury that enhances their stay.
Case Study: Hotel Luxora
Hotel Luxora, a five-star resort known for its exceptional service and breathtaking views, recently revamped its outdoor spaces with Swingzy furniture. The transformation was remarkable. Guests rave about the comfortable loungers by the infinity pool, the stylish swing chairs in the garden, and the cozy cabanas on the private beach. The feedback has been overwhelmingly positive, with many guests specifically mentioning the outdoor furniture as a highlight of their stay.
Conclusion
Swingzy is not just a brand; it’s a game-changer in the realm of hotel outdoor furniture. With its innovative designs, superior quality, customization options, and unwavering focus on comfort, Swingzy helps hotels create outdoor spaces that are as inviting and luxurious as their interiors. In a world where guest satisfaction is paramount, investing in Swingzy furniture is a step toward offering an exceptional and memorable experience.
Transform your hotel's outdoor spaces with Swingzy, and let your guests experience the perfect blend of style, comfort, and elegance.
0 notes
Text
Simple-To-Follow Rainy Season Monsoon Home Maintenance Advice
Throughout the monsoon season, upkeep is necessary to prevent any damage and provide a comfortable living area. The following advice will help you get through the rainy season more easily.
Avoid slippery floors at any cost
The disagreeable aspects of the rainy season are the wet, slippery floors around the house, and humidity. There will be a ton of shoes, boots, wet coats, wet umbrellas, and other items in the front or foyer. Since the entryway is the wettest area during the monsoon, it is important to maintain it dry and fresh throughout the day by removing any potentially hazardous slippery flooring. To keep all of your shoes dry and dirt-free, you can purchase multipurpose shoe racks and cabinets. If there are any other wet locations close to indoor/outdoor spaces, such as the pool and restroom area, try using bamboo and acrylic mats instead of thick carpets.
Check the leakages, cracks, and damp patches
Fixing leaks and wall fractures should not be put off until the monsoon season. To save your living room furniture from degrading and to avoid paying expensive repair bills during the wet season, exercise caution and promptly fix any damp patches on your ceiling. Make sure your home is properly inspected for any necessary repairs, and make sure it is leak-proof by adhering to basic guidelines such as coating the exterior with water-resistant paint and performing routine maintenance and repairs on time.
Wooden Furniture: Monsoon Care And Protection Tips
The most prevalent trends in modern house interior design include wooden wall accents, furniture, and flooring. Though wood is prone to moisture, these design features give your room a cosy, welcoming appearance. It may create disaster on the inside decor of your house when it swells up in damp air.
Before the monsoon season arrives, varnish the wooden doors. By doing this, a barrier will form, preventing them from absorbing moisture.
Vacuum your wooden floors frequently and keep them dry.
For further flooring protection, choose wax varnishes.
In addition to giving hardwood furniture and accents a fresh appearance and added gloss, polishing or lacquering them also serves as an effective moisture barrier.
Keeping Your Kitchen Pantry Clean And Organised
Particularly during the rainy season, a dirty kitchen serves as a haven for insects and other insects. Consequently, in order to keep pests and germs out of your house, it's critical to devise a method for routinely cleaning your kitchen.
Maintain unclogged drains and clean your sink after every meal.
We recommend an aluminium modular kitchen if you're thinking about remodelling your kitchen. This material is incredibly easy to clean and water-resistant, unlike wood.
Make sure there are no food remains on your kitchen counter and store all of your goods in sealed containers.
For protection against pests like cockroaches, use a natural disinfectant spray.
Protecting Your Balcony From Rainwater
Is your home office setting, smart bar unit, or cosy seating area on the balcony one of your favourite places to be? If the response is in the affirmative, you will undoubtedly find the monsoon to be a terrible time of year.
Ensure that the furniture is constructed of weather- and water-resistant materials, and that the wall paint is outdoor quality.
If you've planned a balcony with floor tiles, make sure you select ones that won't slide.
Put in a glass shutter along the wall of the balcony. When you feel like it, you can open them to let in some fresh air and close them to shield the inside from moisture.
Avoid Unwanted Damage To Your Bookshelves
If you are a bookworm with a sizable library, safeguarding your bookshelves during the monsoon season should be your top concern. Your priceless books may sustain severe damage if pages become wet or collect moisture. Moisture can do permanent harm to them.
A fantastic option to shield your books from moisture and odours is to use book moisture absorbers or naphthalene balls.
Remember to let your books air out or leave them outside in the sun for a while after the monsoon.
If you have a wooden bookshelf, don't forget to polish or apply a layer of varnish before the rain comes.
You can create a house that truly captures your individual style and personality in addition to being elegant and useful. Before beginning your next home design project, consider employing Specula��The Best Interior & Exterior Designers In Kerala—to make things easy.
0 notes
Text
How does office interior design in Mumbai create spaces that foster employee engagement and collaboration?
Title: Fostering Collaboration and Engagement: Office Interior Design Mumbai
In the bustling and vibrant city of Mumbai, where innovation and collaboration are at the heart of business success, office interior design plays a pivotal role in fostering employee engagement and collaboration. From open-plan workspaces to collaborative zones and communal areas, designing environments that encourage interaction, creativity, and teamwork is essential for driving productivity and fostering a sense of community among employees. Let's explore how office interior design Mumbai creates spaces that promote employee engagement and collaboration, contributing to the success of businesses in the city.
1. Open-Plan Layouts and Agile Spaces
Office interior design Mumbai often incorporates open-plan layouts and agile spaces to facilitate collaboration and interaction among employees. Designers create flexible environments with movable furniture, modular partitions, and adaptable layouts that can easily accommodate different team sizes and activities. By breaking down physical barriers and promoting visibility and accessibility, open-plan layouts encourage spontaneous interactions, idea sharing, and cross-functional collaboration, fostering a sense of camaraderie and community among employees.
2. Collaborative Zones and Huddle Spaces
Collaborative zones and huddle spaces are integral components of office interior design Mumbai, providing designated areas for team meetings, brainstorming sessions, and informal discussions. These spaces are designed to be inviting and comfortable, with flexible seating arrangements, writable surfaces, and integrated technology solutions that support collaboration and idea generation. Whether it's a cozy lounge area, a collaborative pod, or a brainstorming alcove, these zones offer employees a dedicated space to come together, exchange ideas, and work towards common goals, fostering a culture of collaboration and innovation.
3. Technology Integration and Connectivity
In Mumbai's tech-savvy business environment, office interior design seamlessly integrates advanced technology solutions to enhance collaboration and connectivity among employees. This includes integrated AV systems, video conferencing facilities, and wireless connectivity that allow employees to collaborate seamlessly across different locations and time zones. By providing access to cutting-edge technology tools and platforms, office interiors in Mumbai empower employees to collaborate effectively, regardless of physical barriers or geographical distances, driving productivity and efficiency in the workplace.
4. Social Spaces and Community Areas
Office interior design Mumbai prioritizes the creation of social spaces and community areas where employees can relax, socialize, and build relationships outside of formal work settings. These spaces may include cafeterias, break rooms, recreational areas, and outdoor terraces that are designed to be inviting and conducive to informal interactions. By providing opportunities for employees to connect on a personal level, these social spaces foster a sense of belonging and camaraderie, strengthening team dynamics and enhancing employee engagement and satisfaction.
5. Biophilic Design Elements
Biophilic design elements are increasingly incorporated into office interior design in Mumbai to create spaces that promote well-being, creativity, and collaboration. Natural elements such as indoor plants, living walls, and greenery-filled atriums not only improve air quality and reduce stress but also foster a connection to nature that inspires creativity and collaboration. By integrating biophilic elements into the design, office interiors in Mumbai create environments that are both visually appealing and psychologically enriching, enhancing employee engagement and collaboration in the workplace.
Conclusion
In conclusion, office interior design Mumbai creates spaces that foster employee engagement and collaboration by embracing open-plan layouts, collaborative zones, technology integration, social spaces, and biophilic design elements. By providing environments that encourage interaction, creativity, and teamwork, office interior design Mumbai play a crucial role in driving productivity, innovation, and success in the city's dynamic business landscape. As Mumbai continues to evolve as a global business hub, the importance of designing spaces that promote employee engagement and collaboration will only continue to grow, shaping the future of work in the bustling metropolis. One can achieve these by getting in touch with the renowned design and build firm such as Flipspaces, who can help you with the same.
0 notes
Text
How does office interior design in Mumbai create spaces that foster employee engagement and collaboration?
Title: Fostering Collaboration and Engagement: Office Interior Design Mumbai
In the bustling and vibrant city of Mumbai, where innovation and collaboration are at the heart of business success, office interior design plays a pivotal role in fostering employee engagement and collaboration. From open-plan workspaces to collaborative zones and communal areas, designing environments that encourage interaction, creativity, and teamwork is essential for driving productivity and fostering a sense of community among employees. Let's explore how office interior design Mumbai creates spaces that promote employee engagement and collaboration, contributing to the success of businesses in the city.
1. Open-Plan Layouts and Agile Spaces
Office interior design Mumbai often incorporates open-plan layouts and agile spaces to facilitate collaboration and interaction among employees. Designers create flexible environments with movable furniture, modular partitions, and adaptable layouts that can easily accommodate different team sizes and activities. By breaking down physical barriers and promoting visibility and accessibility, open-plan layouts encourage spontaneous interactions, idea sharing, and cross-functional collaboration, fostering a sense of camaraderie and community among employees.
2. Collaborative Zones and Huddle Spaces
Collaborative zones and huddle spaces are integral components of office interior design Mumbai, providing designated areas for team meetings, brainstorming sessions, and informal discussions. These spaces are designed to be inviting and comfortable, with flexible seating arrangements, writable surfaces, and integrated technology solutions that support collaboration and idea generation. Whether it's a cozy lounge area, a collaborative pod, or a brainstorming alcove, these zones offer employees a dedicated space to come together, exchange ideas, and work towards common goals, fostering a culture of collaboration and innovation.
3. Technology Integration and Connectivity
In Mumbai's tech-savvy business environment, office interior design seamlessly integrates advanced technology solutions to enhance collaboration and connectivity among employees. This includes integrated AV systems, video conferencing facilities, and wireless connectivity that allow employees to collaborate seamlessly across different locations and time zones. By providing access to cutting-edge technology tools and platforms, office interiors in Mumbai empower employees to collaborate effectively, regardless of physical barriers or geographical distances, driving productivity and efficiency in the workplace.
4. Social Spaces and Community Areas
Office interior design Mumbai prioritizes the creation of social spaces and community areas where employees can relax, socialize, and build relationships outside of formal work settings. These spaces may include cafeterias, break rooms, recreational areas, and outdoor terraces that are designed to be inviting and conducive to informal interactions. By providing opportunities for employees to connect on a personal level, these social spaces foster a sense of belonging and camaraderie, strengthening team dynamics and enhancing employee engagement and satisfaction.
5. Biophilic Design Elements
Biophilic design elements are increasingly incorporated into office interior design in Mumbai to create spaces that promote well-being, creativity, and collaboration. Natural elements such as indoor plants, living walls, and greenery-filled atriums not only improve air quality and reduce stress but also foster a connection to nature that inspires creativity and collaboration. By integrating biophilic elements into the design, office interiors in Mumbai create environments that are both visually appealing and psychologically enriching, enhancing employee engagement and collaboration in the workplace.
Conclusion
In conclusion, office interior design Mumbai creates spaces that foster employee engagement and collaboration by embracing open-plan layouts, collaborative zones, technology integration, social spaces, and biophilic design elements. By providing environments that encourage interaction, creativity, and teamwork, office interior design Mumbai play a crucial role in driving productivity, innovation, and success in the city's dynamic business landscape. As Mumbai continues to evolve as a global business hub, the importance of designing spaces that promote employee engagement and collaboration will only continue to grow, shaping the future of work in the bustling metropolis. One can achieve these by getting in touch with the renowned design and build firm such as Flipspaces, who can help you with the same.
0 notes
Text

Transform Your Space: Modern Terrace Design in Mumbai
Discover how to elevate your outdoor space with a terrace design modern design in Mumbai. Our infographic guides you through the key elements that make a stylish and functional terrace in the bustling city of Mumbai.
Key Elements:
Minimalist Aesthetics: Embrace clean lines, neutral colors, and an uncluttered look for a sleek, modern feel.
Sustainable Materials: Use eco-friendly materials like bamboo, recycled wood, and natural stone to create a sustainable and stylish terrace.
Innovative Lighting: Enhance your space with LED lights, solar lanterns, and ambient lighting to create a cozy atmosphere.
Functional Furniture: Choose multi-purpose furniture such as foldable tables, storage benches, and modular seating to maximize space and functionality.
Green Spaces:
Vertical Gardens: Maximize your greenery with vertical gardens and green walls.
Potted Plants: Add a touch of nature with various potted plants and planters.
Herb Gardens: Create a small herb garden with fresh, fragrant ingredients.
Outdoor Living Areas:
Lounge Zones: Set up comfortable seating areas with weather-resistant cushions and throws for relaxation.
Dining Spaces: Include a dining area for alfresco meals and gatherings.
Entertainment Corners: Incorporate a bar, BBQ grill, or outdoor kitchen for entertaining guests.
Weather-Proofing:
Pergolas and Canopies: Install structures to protect your space from the sun and rain.
Weather-Resistant Materials: Ensure longevity with weather-resistant furniture and decor.
Smart Technology:
Automated Systems: Integrate smart lighting, irrigation, and sound systems for convenience.
Wireless Speakers: Add wireless speakers for music and entertainment.
Personal Touches:
Art and Decor: Personalize your space with outdoor art, sculptures, and decorative accents.
Textiles: Use outdoor rugs, cushions, and throws for added color and comfort.
Custom Features: Include unique elements like a water feature, fire pit, or hammock.
Conclusion: With thoughtful design and modern elements, transform your terrace into a stylish and inviting oasis in the heart of Mumbai. Start planning your modern terrace today and enjoy a chic outdoor retreat.
Get started on your modern terrace design journey. Consult with Terrace Garden India and choose sustainable materials to bring your vision to life. Enjoy your new stylish and functional outdoor space!
#modern outdoor living designers in chennai#top urban outdoor designer in delhi#terrace garden designer in faridabad#terrace garden designer in delhi#terrace garden designer in noida#urban outdoor designer in delhi#terrace greenery design in mumbai price
0 notes
Text
Decking Restoration Trends to Watch Out for in 2024
Are you ready to revitalise your outdoor space? As we step into 2024, decking restoration continues to be a hot topic among homeowners looking to breathe new life into their decks.
Whether you're aiming to enhance the aesthetics or improve functionality, staying abreast of the latest decking restoration Melbourne trends can help you achieve your desired results. Let's explore some of the top trends to watch out for this year!
Sustainable Solutions Take Centre Stage
In an era marked by increasing environmental consciousness, sustainability has become a key consideration in decking restoration projects. Homeowners are opting for eco-friendly materials such as reclaimed wood, recycled plastics, and composite decking.
These alternatives not only reduce the demand for virgin resources but also offer durability and low maintenance, making them ideal choices for long-term decking restoration solutions.
Embracing Natural Finishes
Say goodbye to artificial-looking finishes and hello to the beauty of natural wood! One of the prevailing decking restoration trends in 2024 is the resurgence of natural finishes. From rich mahogany to rustic cedar, homeowners are rediscovering the allure of showcasing the inherent beauty of wood grains.
Additionally, natural finishes complement various architectural styles, adding warmth and character to outdoor spaces.
High-Tech Decking Solutions
Innovation meets functionality with the emergence of high-tech decking restoration solutions. From smart lighting systems to integrated sound systems, homeowners are incorporating cutting-edge technology into their decks to enhance usability and entertainment value.
Furthermore, advancements in decking materials are enabling the integration of features such as solar panels and wireless charging stations, paving the way for sustainable and tech-savvy outdoor living spaces.

Versatile Design Elements
Gone are the days of cookie-cutter deck designs. In 2024, versatility reigns supreme in decking restoration projects. Homeowners are embracing modular decking systems that offer flexibility in layout and configuration.
Whether you're envisioning a cosy lounge area or a spacious dining space, modular designs allow for seamless customisation to suit your lifestyle and preferences. Additionally, creative use of materials, such as mixing wood and stone or incorporating built-in planters, adds visual interest and functionality to decks.
Low-Maintenance Solutions for Busy Lifestyles
With today's hectic lifestyles, homeowners are seeking decking restoration Melbourne solutions that require minimal upkeep. In response to this demand, manufacturers are introducing low-maintenance decking materials that resist fading, staining, and warping.
Composite decking, in particular, has gained popularity for its durability and hassle-free maintenance. By opting for low-maintenance solutions, homeowners can spend less time on upkeep and more time enjoying their outdoor retreats.
Personalised Outdoor Retreats
Above all, decking restoration Melbourne is about creating personalised outdoor retreats that reflect the unique tastes and lifestyles of homeowners. Whether you're transforming your deck into a serene oasis for relaxation or a vibrant space for entertaining guests, the key is to infuse your personality into every aspect of the design.
From cosy seating arrangements to custom lighting schemes, the possibilities are endless when it comes to crafting your dream outdoor sanctuary.
Conclusion
Decking restoration in 2024 is defined by sustainability, innovation, and personalisation. By embracing these trends, homeowners can elevate their outdoor spaces into inviting havens that provide both beauty and functionality.
Whether you're embarking on a full-scale renovation or making subtle enhancements, keeping these trends in mind will ensure that your deck remains a beloved gathering place for years to come.
Source: https://timberfloorsandingmelbourne.wordpress.com/2024/05/28/decking-restoration-trends-to-watch-out-for-in-2024/
0 notes