#carriage house
Text

This shingled cottage, now let as a bed and breakfast, was built around 1880 as a carriage house in the rear yard of a large Victorian but was converted to a rental unit around the turn of the century.
The Cottage Book, 1989
#vintage#vintage interior#1980s#80s#interior design#home decor#shingle siding#cottage#fencing#dark green#trim#front door#brick#patio#San Francisco#California#cedar#carriage house#home#architecture
400 notes
·
View notes
Text
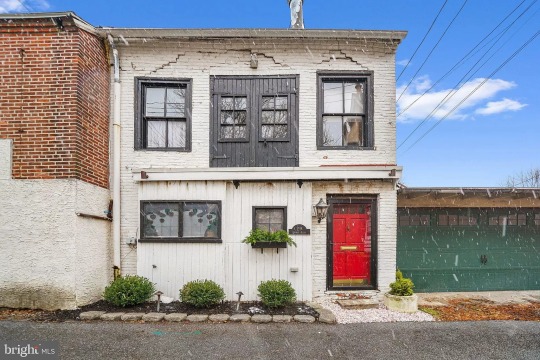
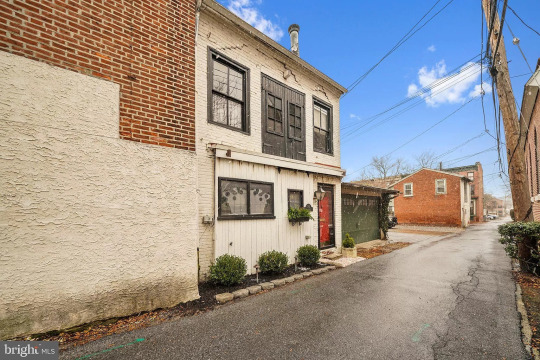
Probably have to fix the brick on top, but I love this 1890 carriage house conversion in West Chester, Pennsylvania. 1bd, 1ba, $245K.

Love the loft feel of this place.

Nice kitchen. Those vintage filing cabinet handles are a cool touch.

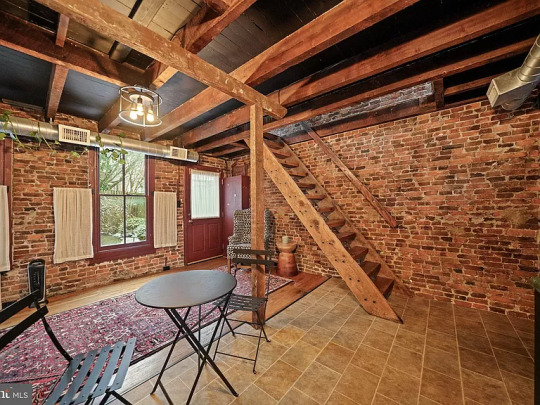
It's tiny, but so cute.
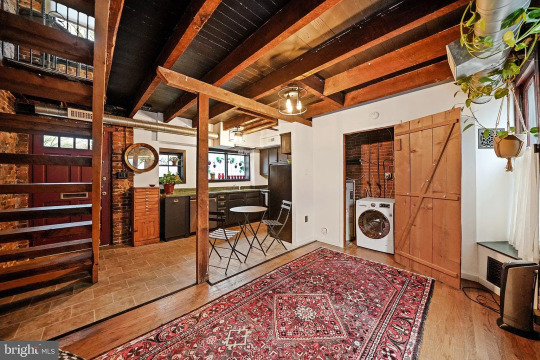
Nice laundry closet.

Upstairs bedroom has a cute corner cabinet and bookshelf.
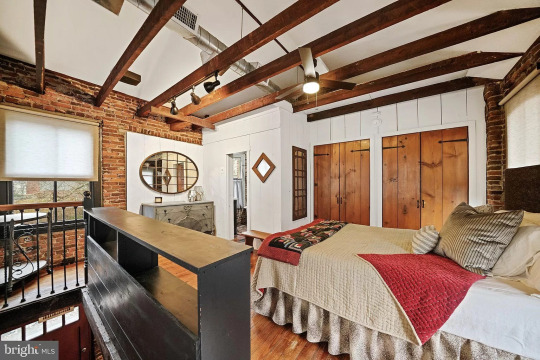
Double closets.

Isn't this cozy?


Cute vintage bath.
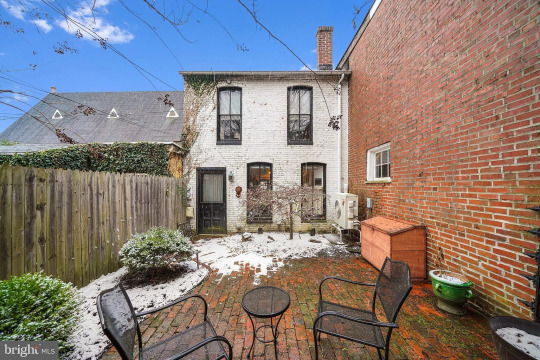

Beautiful private patio.
67 notes
·
View notes
Text
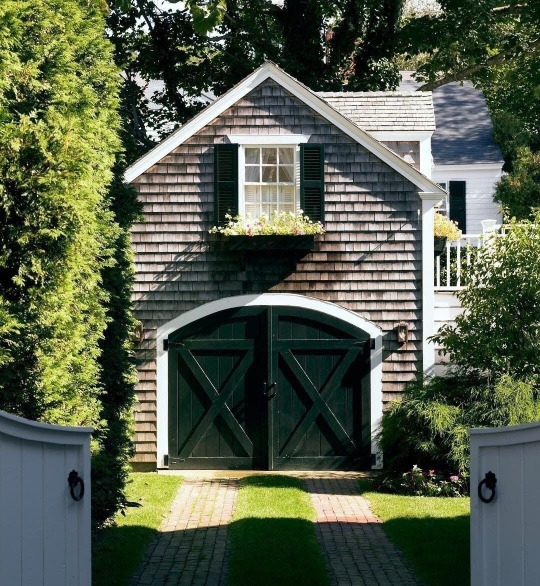
https://www.pinterest.com.
67 notes
·
View notes
Photo
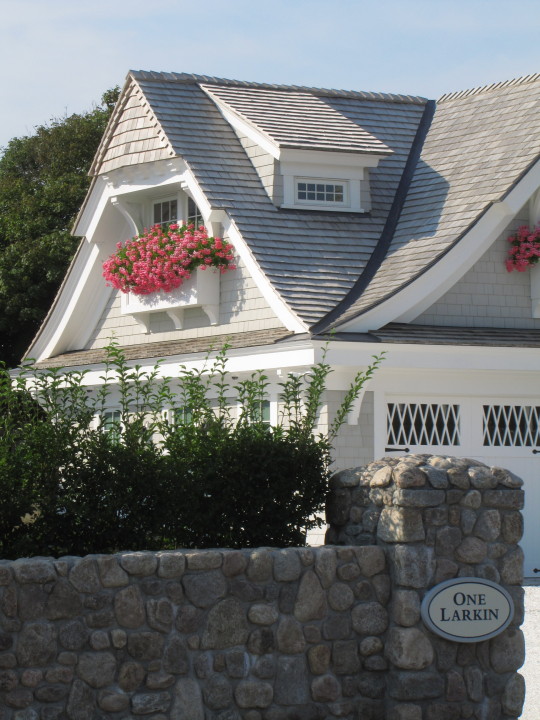
One Larkin
September 2022
70 notes
·
View notes
Photo
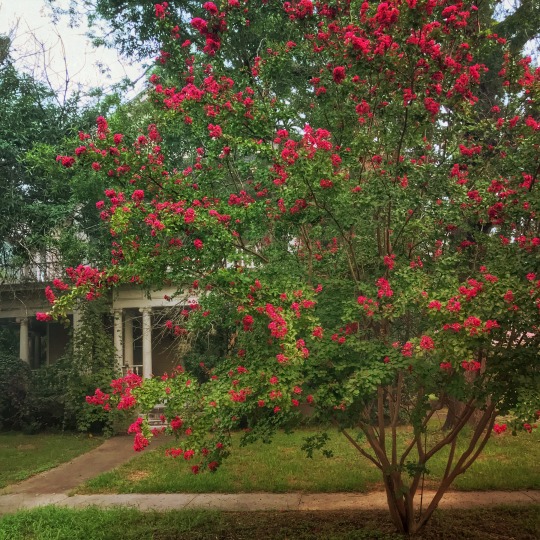
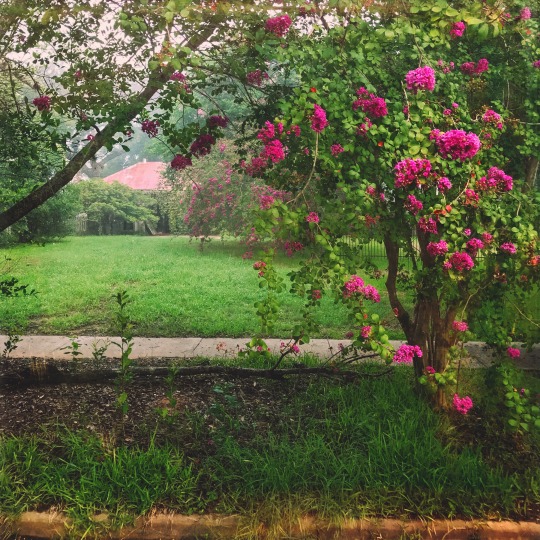
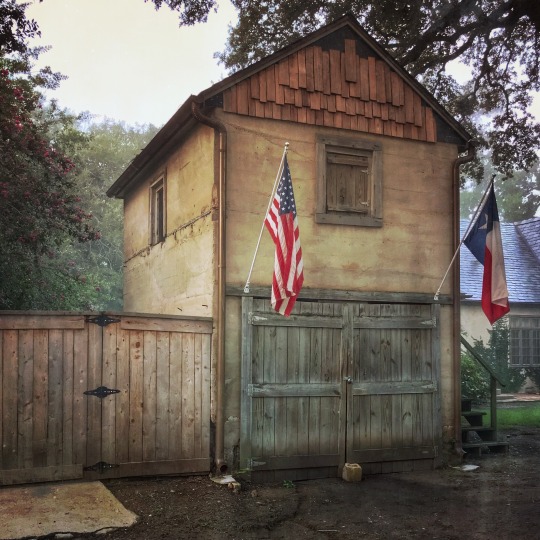
The crape myrtle are in bloom in front of the mystery mansion. In the second photo you can see a large garage in the background, and the third photo is the carriage house referenced previously. All built around 1905.
It was super foggy when we started out yesterday.
42 notes
·
View notes
Text


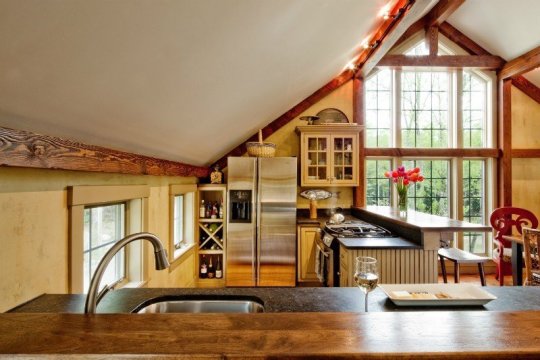
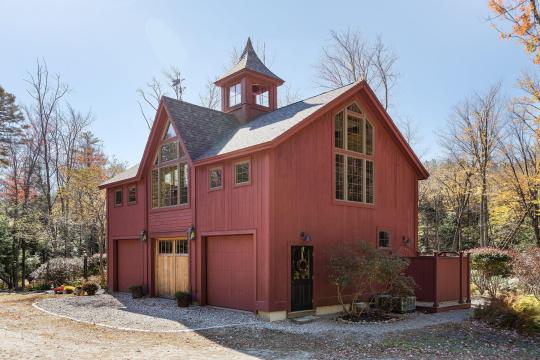
The Bennington Carriage House
Grantham, NH
7 notes
·
View notes
Text
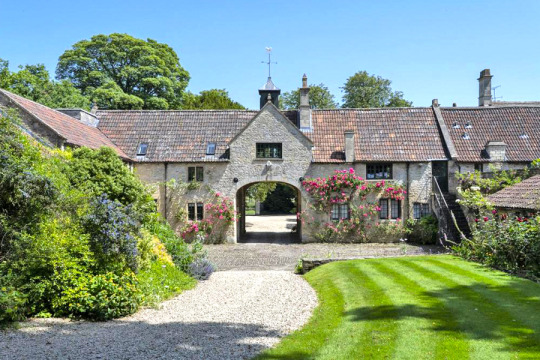
58 notes
·
View notes
Text
Exterior Stone in New York
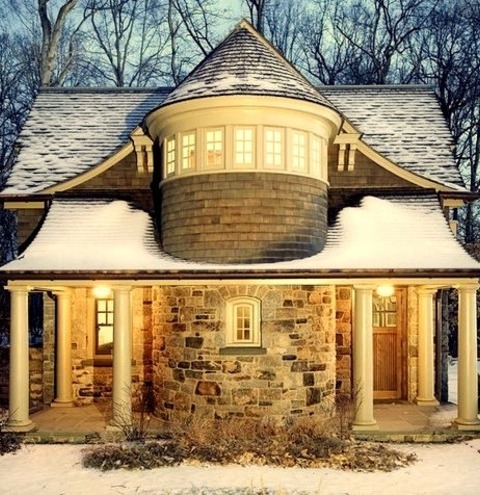
Design ideas for a small craftsman-style, two-story stone home with a shingle roof.
2 notes
·
View notes
Photo
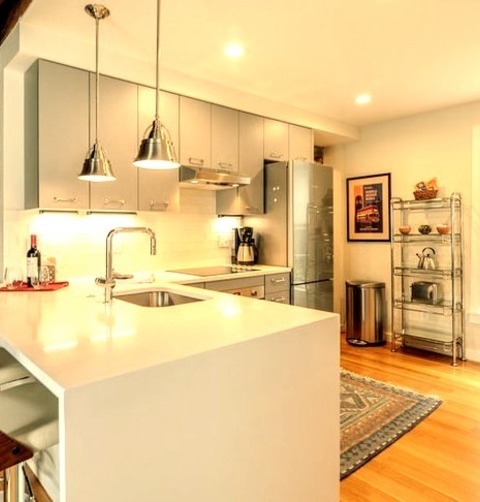
Rustic Kitchen - Kitchen
Remodeling ideas for a small, rustic, l-shaped kitchen with a medium-toned wood floor and a brown floor, an undermount sink, flat-panel cabinets, gray cabinets, quartz countertops, a white backsplash, a glass backsplash, stainless steel appliances, a peninsula, and white countertops.
#exposed rafters#recycled glass tile#exposed beams#loft design#modern kitchen appliances#dining#carriage house
2 notes
·
View notes
Text
Baltimore Traditional Pool

Pool house - large traditional backyard concrete paver and custom-shaped pool house idea
2 notes
·
View notes
Text

Interior designer Marc Lornat stripped two centuries' worth of "improvements" from his Paris apartment - originally a mid-eighteenth-century carriage house. Here, hand-hewn beams and stone window piers endow the living room with a feeling of history. Behind the seating corner, a raised platform, carpeted in dark brown, comes into its own for small dinners - or gregarious buffets.
Rooms by Design, 1989
#vintage#vintage interior#1980s#80s#interior design#home decor#living room#sectional#ceiling beams#Paris#apartment#carriage house#modern#house plants#style#home#architecture
283 notes
·
View notes
Photo
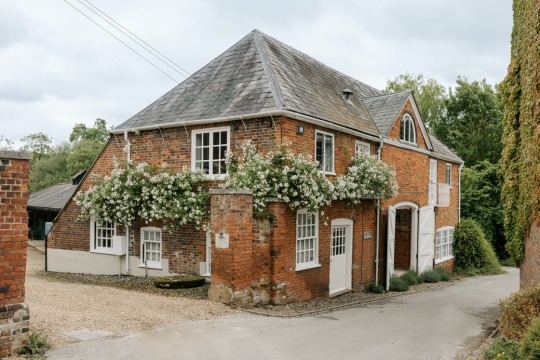
Historic English carriage house converted to a home in Hertfordshire, England.
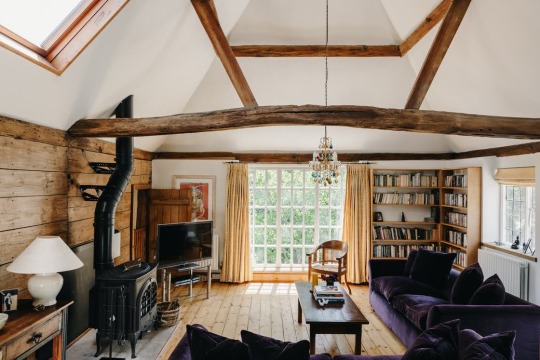
High ceilings feature timber beams and vintage furnishings. The black velvet seating looks so plush.
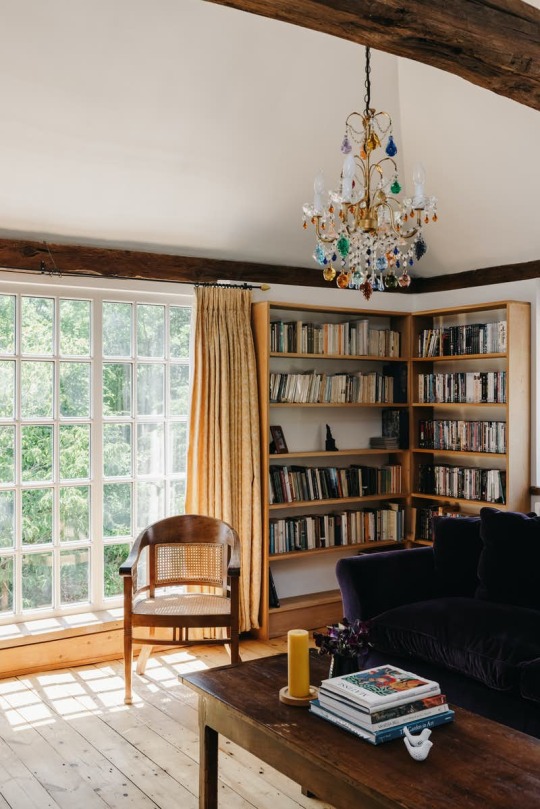
Light hardwood flooring and large windows bring light natural brightness to the space.
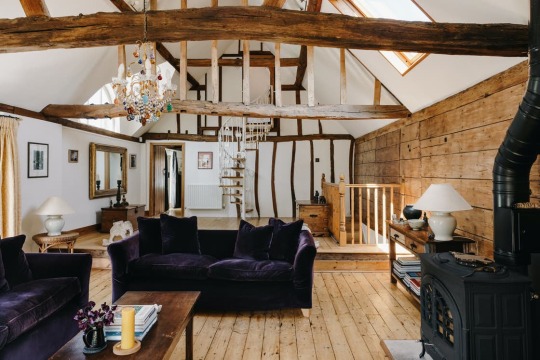
Stairs lead up to the upper floor living room and a spiral staircase goes up to the bedroom level.
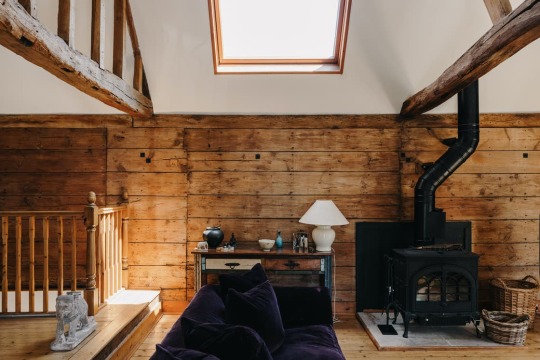
A vintage wood burning stove is the centerpiece of the living room.
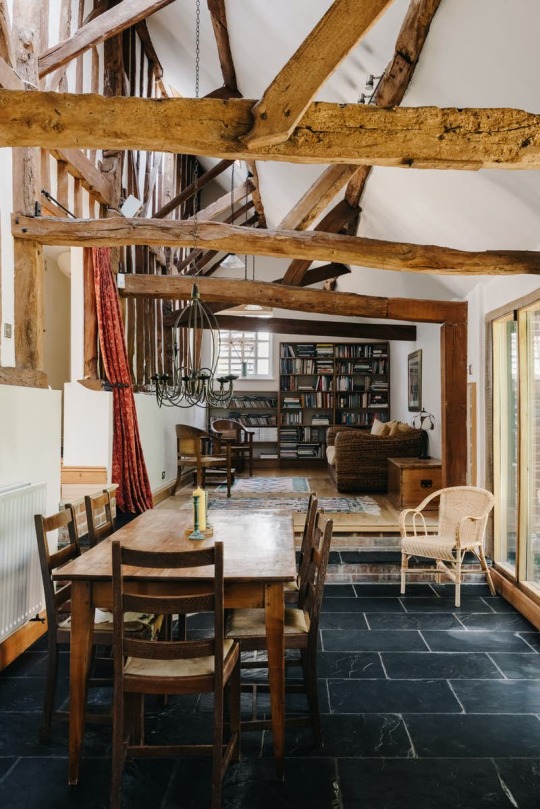

On the ground floor, the dining room table sits on a black tile floor.
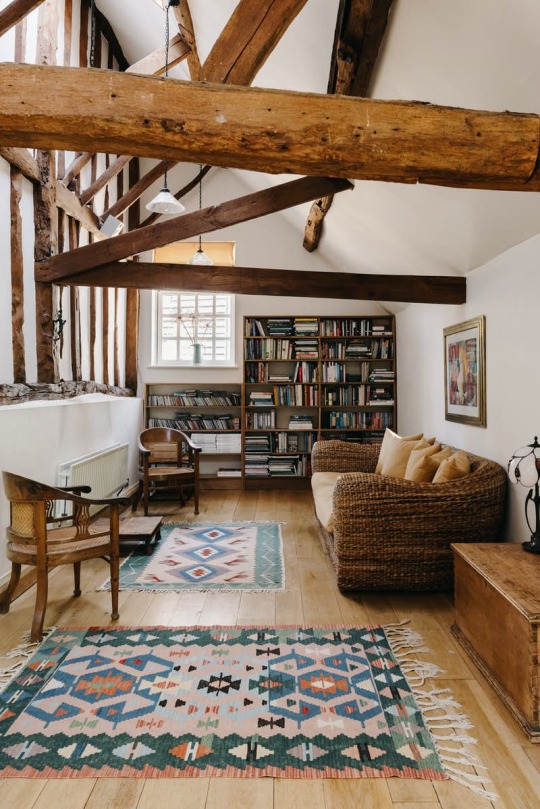
A few steps above the dining room is an airy reading nook.
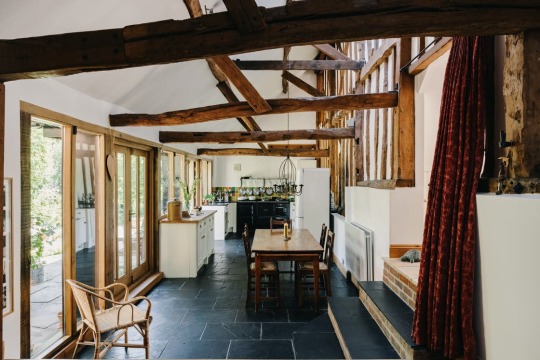
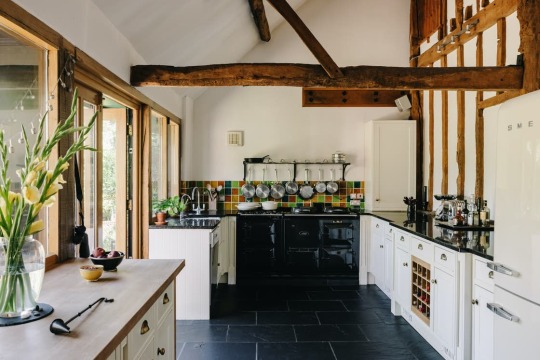
The kitchen is full of natural light. A colorful tile backsplash contrasts with the homes rustic wooden structural elements.
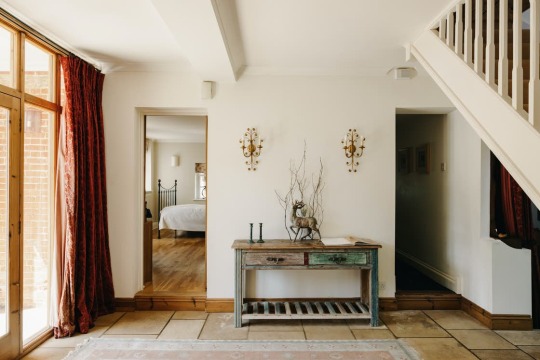
Curtains over the glass doors and windows provide privacy for the hall leading to the bedrooms.
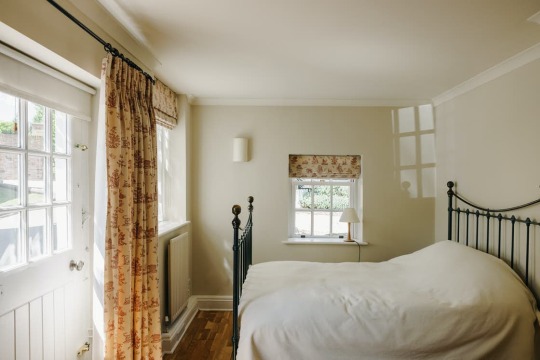
This bedroom opens to the garden.
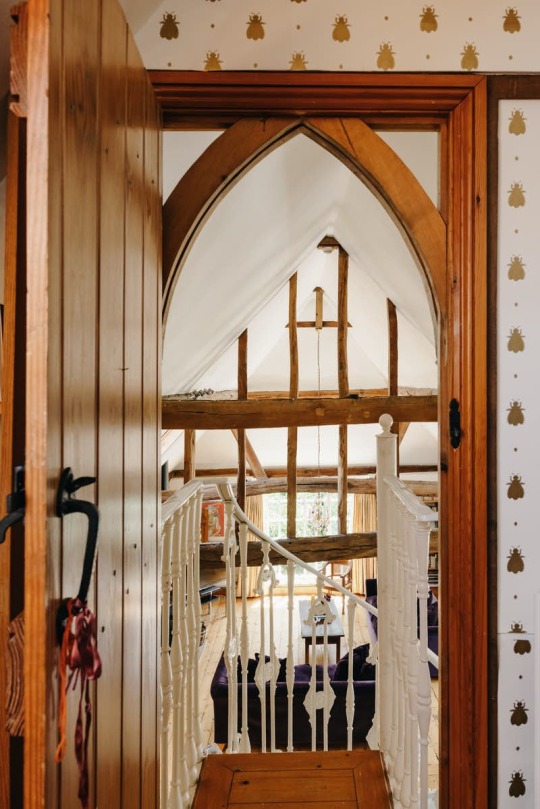
The view from the top of the spiral stairs over the living room.
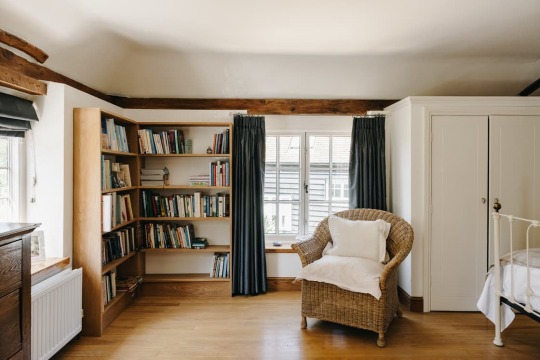
The upstairs bedroom is large.
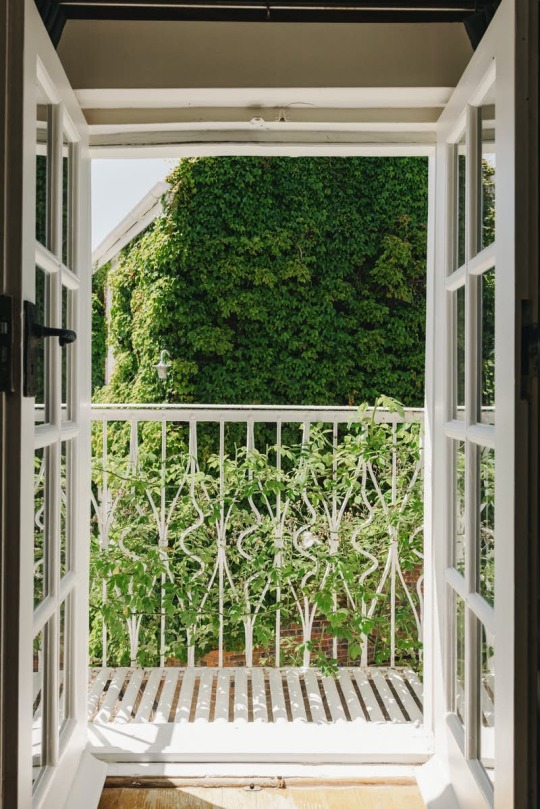
And, it has a lovely balcony overlooking the garden.
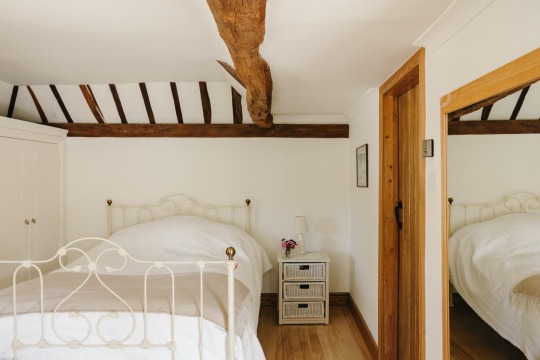
This bedroom has some wood on the ceiling, possibly from the original carriage house.
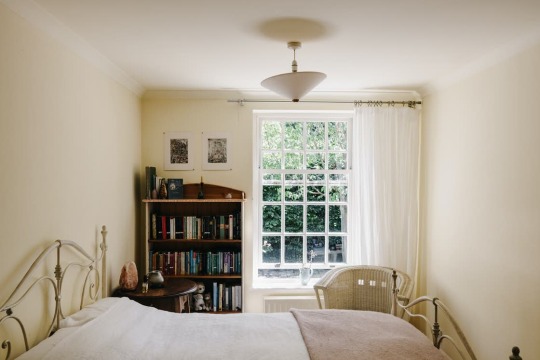
Another bedroom that has a view of the garden.
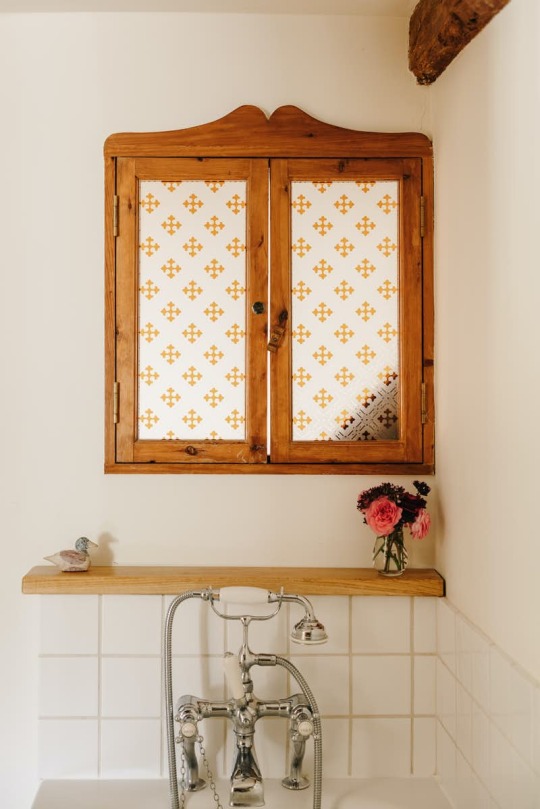
The bathroom has vintage look faucets to honor the home’s long history.
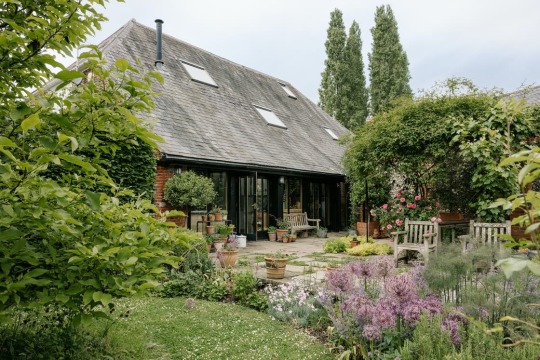
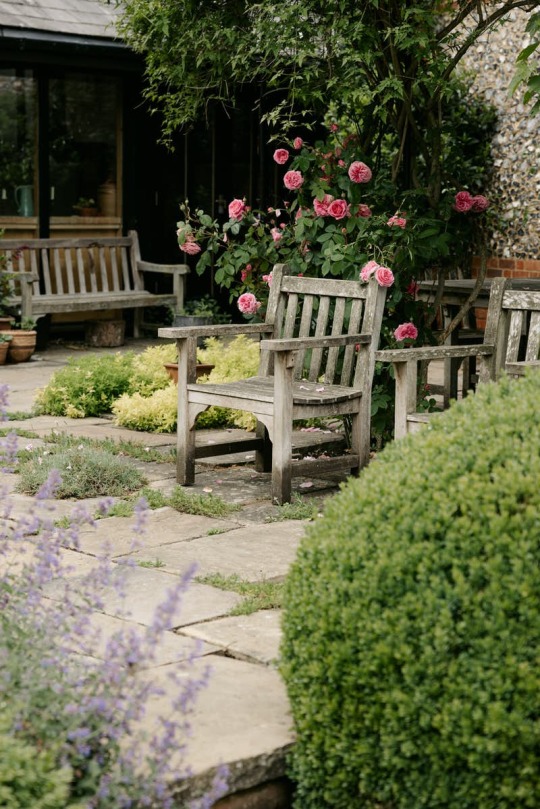
The lovely garden has a patio and is the perfect place to relax or entertain.
https://www.dwell.com/
422 notes
·
View notes
Text
Exterior - Brick
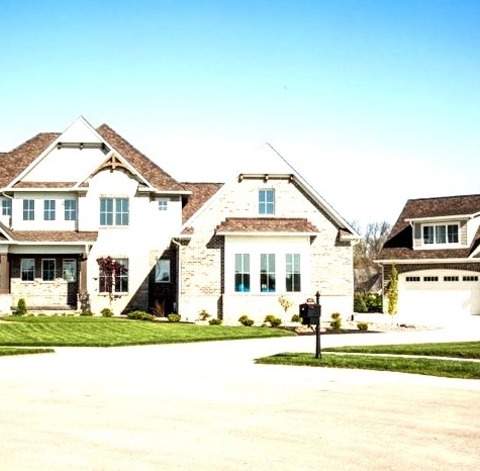
Inspiration for a huge timeless brown two-story brick and clapboard exterior home remodel with a shingle roof and a brown roof
2 notes
·
View notes
Text
Raleigh Traditional Kitchen
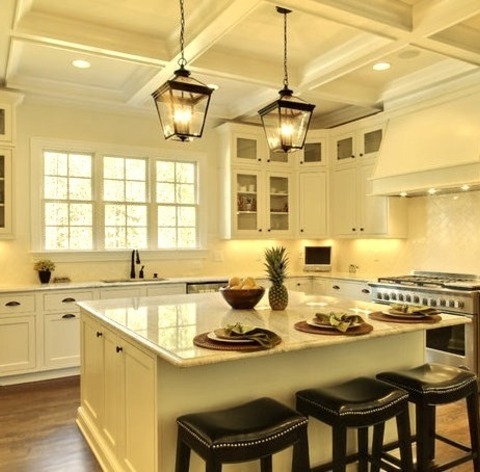
Example of a mid-sized classic l-shaped medium tone wood floor and beige floor enclosed kitchen design with an undermount sink, glass-front cabinets, white cabinets, granite countertops, white backsplash, subway tile backsplash, stainless steel appliances and an island
2 notes
·
View notes
Photo
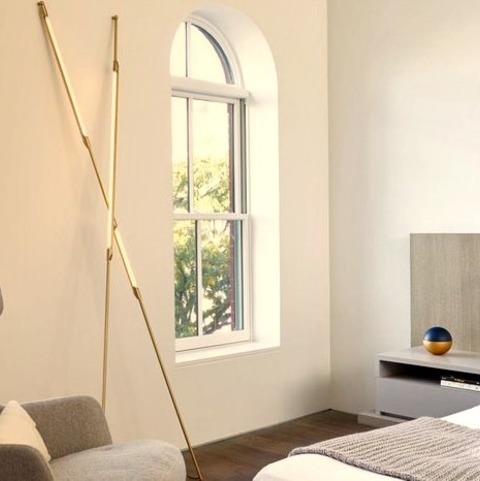
New York Bedroom
Mid-sized modern master bedroom idea with dark wood floors and a brown floor.
2 notes
·
View notes
Photo
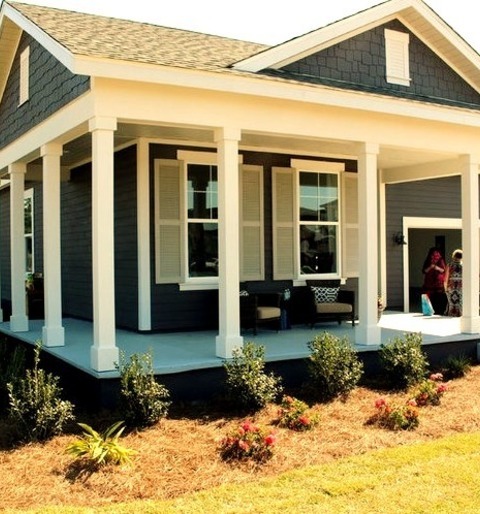
Beach Style Porch
#This is an illustration of a large#extended front porch for a coastal home. coastal design#architectural design#carriage house#porch#lifestyle community
3 notes
·
View notes