#scottish architects
Text
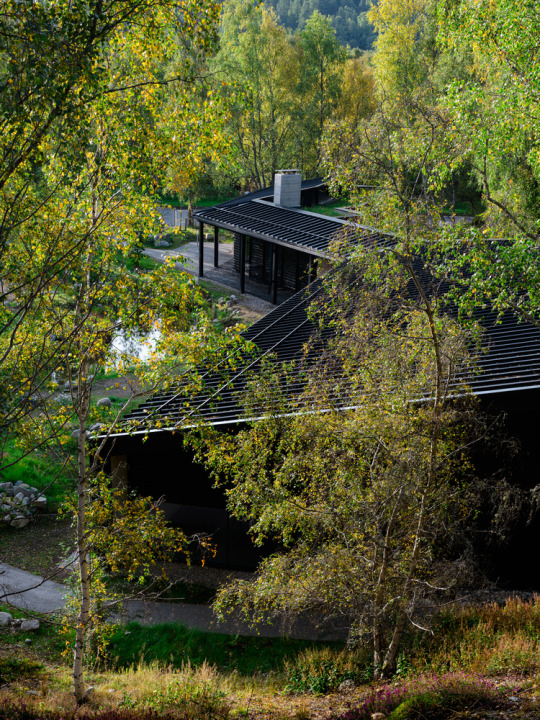



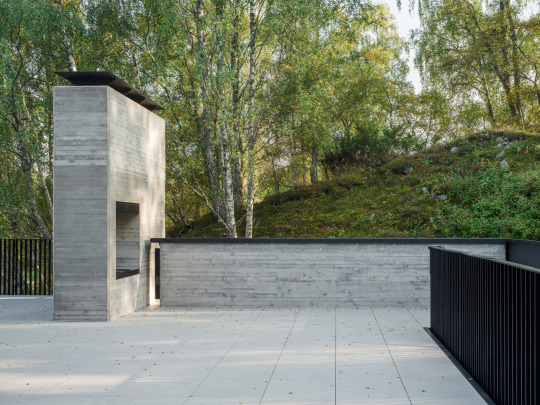
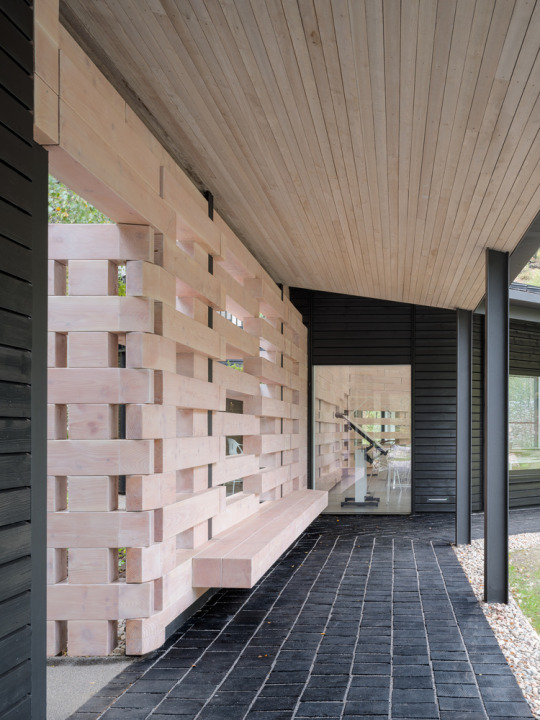

Quarry Studio, Cairngorms National Park, Scotland - Moxon Architects
#Moxon Architects#architecture#design#building#modern architecture#interiors#minimal#concrete#contemporary architecture#studio#office#rural#chimney#standing seam metal roof#landscape#nature#beautiful design#scottish highlands#cairngorms#scotland
144 notes
·
View notes
Text

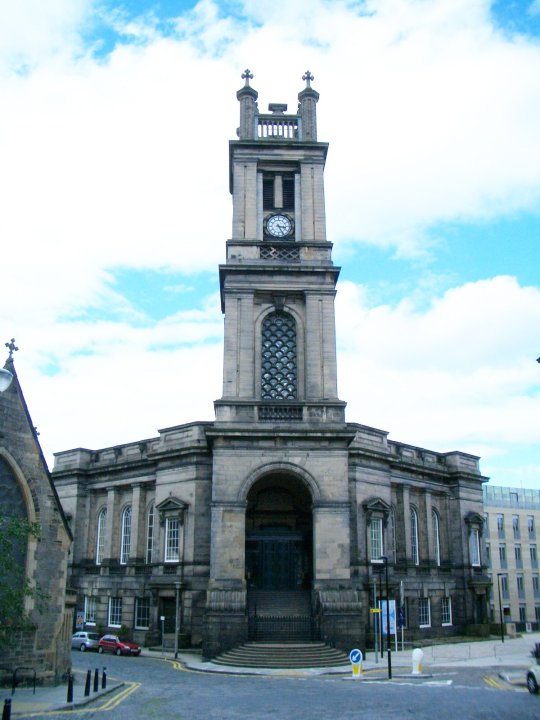

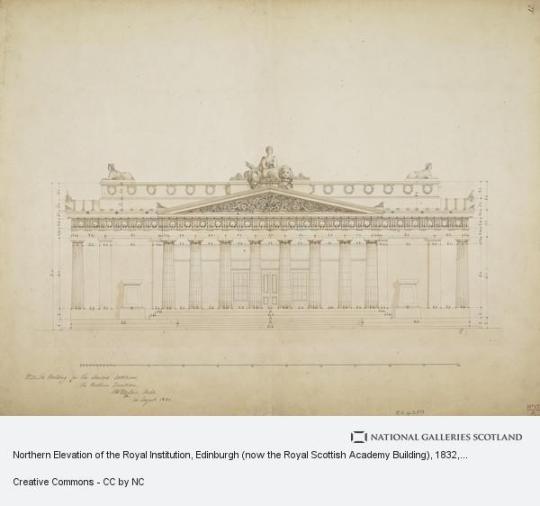
On March 19th 1857 Scottish architect William Henry Playfair died.
William Henry Playfair was one of the leading architects in nineteenth-century Scotland. His buildings were models of what they call classicism, the majority were constructed in the Greek Revival style. More than any other architect, he was responsible for Edinburgh earning its reputation as ‘The Athens of the North’.
Playfair's architecture relied on something they call monumentality and the heavy modelling of forms to emphasise light and shade. He produced numerous detailed drawings for each project, and was renowned for scrutinising the work of builders for quality and accuracy.
Most of his finest buildings are in or around Edinburgh, including the Royal Institution, Royal College of Surgeons , Surgeons Hall, St. Stephen’s Church at Stockbridge. The Royal Scottish Academy Building at the bottom of the Mound
Pics are Playfair, St Stephen, the old Donaldsons School for the deaf,s,, and The National Gallery of Scotland.
23 notes
·
View notes
Text
Charles Rennie Mackintosh (British/Scottish, 1868-1928)
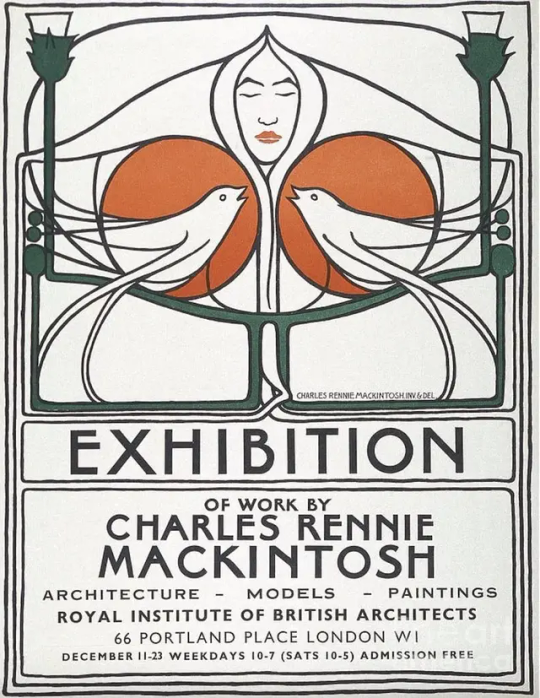
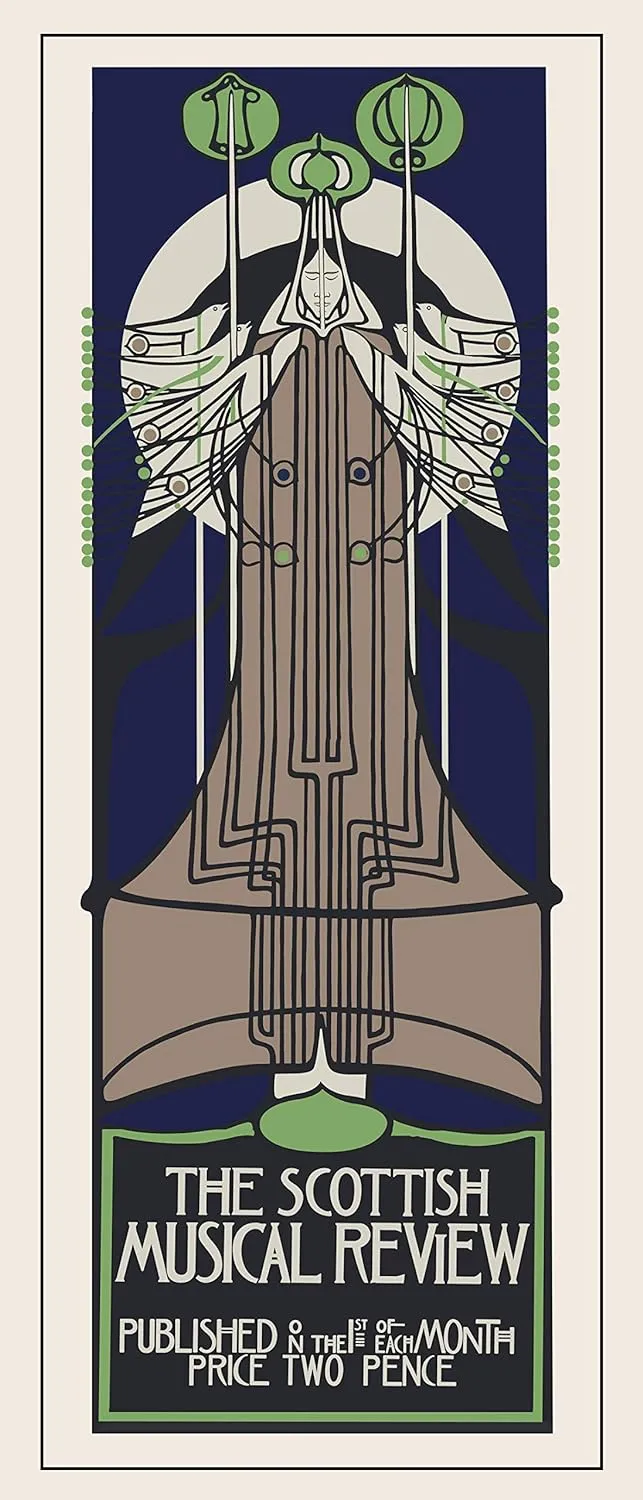
Charles Mackintosh was an art deco designer, architect, watercolourist, and painter.
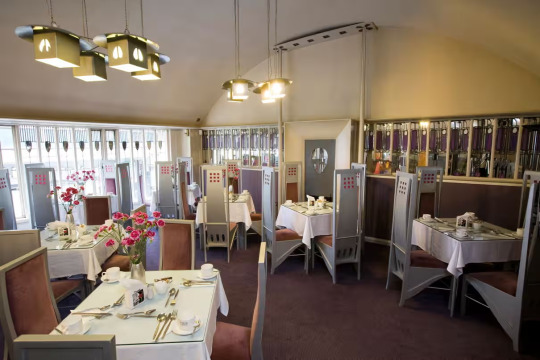
The newly restored Willlow Tea Rooms contain furnishings designed by Mackintosh and his wife, Margaret, as well as light fixtures and even cutlery.
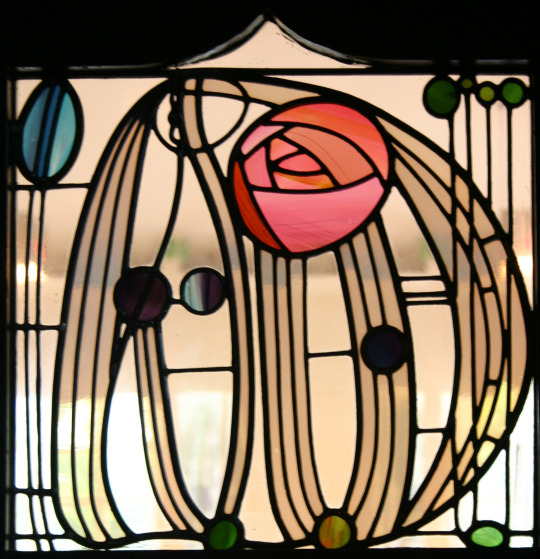

Charles, his future wife Margaret, James Macnaire and Margaret's sister Frances Macdonald worked as a team to encorporate the fusing of Art Deco with elongated forms, flowing lines, restrained color, symbolism, geometric patterns, and emphasis on the rectilinear. This unique style became known as the Glasgow Style.

Wall Panel for the Dug-Out (Willow Tea Rooms, Glasgow)
#art#design#art deco design#glasgow style#charles mackintosh#scottish artist#architect#willow tea rooms#the four#interior design#19th-20th century design#artwork#stained glass design#sassafras and moonshine blog
7 notes
·
View notes
Text
Why is modern architecture so ugly?
Is it a desire to be different? A hatred of classical styles? A want to separate your designs from previous eras? Or is it that we've become so detached from beauty we can't recognise it anymore?
If the Romans, Tudors, Victorians, and so on, could make such beautiful, awesome buildings centuries ago, why do we have to settle for concrete and stainless steel blocks today?
The startling difference between the Palace of Westminster and the Scottish parliament building is a perfect example of everything wrong with modern architecture. Built 250 years ago, Westminster is in many ways almost timeless in its design, and possesses the kind of majesty such a building should. The Scottish parliament, by comparison, is a blunt concrete box. What will it look like in a couple of centuries, if it even lasts that long? I can't see how this is supposed to be progress.
If architecture is a reflection of the era and society it was built in, then what does this say about our own?


#architecture#houses of parliament#westminster#scottish parliament#architect#modern architecture#gothic architecture#beauty
16 notes
·
View notes
Text
DIARY POST but um! I always thought I was the opposite of those ppl who are like ‘I’m interested in too many things!! Can’t choose’ bc I was always like ‘lol I’m not interested in anything apart from fanfic’
UM turns out it was probably lifelong depression oops. now lots of things are cool!!
#I know I’d make a p good architect/interior designer and I’ve spent hours on the sims mobile makin a lil European barn conversion typ thing#and also I’m good at languages#aaaaand cultural stuff is so interesting#I read an article today about the possibility that icelandic culture isn’t purely Nordic as is always assumed#and is instead heavily influenced by Gaelic (Scottish and Irish) culture#and like. GOD. the implications that would have for Viking studies…… paradigm shift……#like gosh ppl gotta study the eddas and sagas for Gaelic influence… I wonder if anyone has yet?#nem.txt
1 note
·
View note
Text
SPY x FAMILY x CHAIR Vol. 7~8~9
SxF Vol 7 · Damian Desmond - Willow Chair
The Willow Chair was designed by Scottish architect Charles Rennie Mackintosh in the early 20th century. The chair was originally designed for use in The Willow Tea Rooms Company, a cafe and tea room that Mackintosh also designed in Glasgow, Scotland. The chair was part of a larger collection of furniture pieces designed for this company.
The concept of tea rooms was popular in Victorian and Edwardian times, and was considered a meeting place for the upper middle class.

The design shows a progressive approach to design, suggesting that the chair is at the forefront of creative thinking and is sleek, modern and curious. It stands out for its simplicity in geometric patterns. The chair features straight, minimalist lines in its structure, with curved wooden elements at the top to provide head and neck support.
A distinctive feature is its triangular backrest, which extends upward from the arms at an acute angle to create a sleek and elegant silhouette. The seat also features an elaborate lattice pattern, made from hand-woven wicker, which adds texture and dimension to the chair.
I’m Damian, scion of the Desmond family! I’ll be a politician one day and protect this country!
I love the way the dimension of the chair in disproportionate to Damian's body, who is clearly a kid with a very big precedent behind him, a very big ego and pride in possessing the last name Desmond, and it projects very well the way it makes Damian look more imposing for his age while giving you a look that continually judges you, adorably.
Damian is someone who projects himself from greatness, and his constant yearnings to be a recognized figure such as his family, even so, his childlike soul continues to exist.
However deep down, behind all the Desmond pride (Reflected in the chair) are his yearnings to really have fun and enjoy his childhood wanting to play with his balls, read manga, play with dinosaurs. He is definitely a little boy with a lot behind his shoulders.
SxF Vol 8 · Franky Franklyn - Eames Lounge chair & Ottoman
The Eames Lounge Chair and Ottoman were designed by Charles and Ray Eames in 1956, an American designer couple.
It was created from the idea of a "comfortable as a glove" chair, with an ergonomically molded seat and back shell combined with a plywood base. It was originally designed for the Herman Miller furniture company.

It was designed to provide comfort and relaxation, elegant and attractive that will complement any living space. The chair features clean, simple lines and a minimalist structure that emphasizes its elegance and ergonomics. The base is made of plywood, bent in several layers and smoothly polished to give it a smooth, refined finish.
Can we talk about how relaxed and cool Ostania's best informant looks? I love how the combination of this chair reflects Franky's relaxed but refined personality, a genius at his job even if often not properly appreciated. However, we can see his details, a bit messy, his taste for money, some good cigars, some confidential envelopes.
It's interesting when you remember that Franky seems to hate the handsome, moneyed show-offs who seem to be very lucky, even though he wishes he was one. He is simple and laid back, with a classy side and a profitable bottom line.
SxF Vol 9 · Becky Blackbell - Coconut Chair
The Coconut chair was designed by architect and designer George Nelson in 1955 who was the design director for Herman Miller.
The chair was inspired by the designer's tropical landscape during his visit to the Fiji Islands. Nelson observed a group of children playing with one half of a coconut shell and realized that the shape and curve of the coconut shell could be harnessed to design a comfortable, modern chair. It was created as a highly engineered piece of furniture that offered a high level of comfort.

Although originally designed as a lounge chair, the Coconut chair is suitable for any space, from offices to homes. The stainless steel tripod base is an attractive design element, its fine details such as the apparent stitching on the upholstered
"You and I should be best friends"
I like how both the Coconut chair and Becky could be described as elegant, sophisticated, avant-garde and with a lot of personality. Despite her young age, we know that Becky has a very definite personality, sometimes with a very volatile and fanciful imagination.
Unlike many Spy x Family characters and their respective chairs, the elements are usually placed at the back or bottom with respect to the chair, always covered by some slight shadow, reflecting those elements that characterize the respective personality.
However, all of Becky's things are clearly displayed and stacked with bright colors. We know that it refers to all the riches and luxuries Becky has, as well as her passion for fashion and shopping.
But also, it's a way of expressing how authentic Becky is and how she's not afraid to show her true personality without having to hide it.
You can read the previous review here!
You can read the next part here
#spy x familyxchair#spy x family#spy x family manga 71#twiyor#loid forger#yor forger#loid x yor#yor briar#twilight#anya forger#spyxfamily twilight#sxf#becky blackbell#franky franklin#damian desmond
228 notes
·
View notes
Text











Athenian Architecture
The Antiquities of Athens by Scottish archaeologist James "Athenian" Stuart (1713-1788) and British architect Nicholas Revett (1720-1804), originally published 1762-1830, contains five volumes. Printed in London by German-born John Haberkorn, this was to be his best-known work.
James Stuart and his friend Nicholas Revett embarked on a journey to Greece in 1751. Their mission was to record and measure antiquities, a task no one had accurately accomplished before. Despite facing numerous challenges, including threats from Turkish gangs, their unwavering dedication led to the first accurate survey of ancient Greek architecture completed between 1751 and 1754.
The illustrations in the volumes are not merely decorative; they consist of meticulously etched and engraved plates featuring buildings, maps, plans, and friezes. These illustrations are instrumental in providing a comprehensive visual survey of ancient Greek architecture, allowing readers to appreciate the precision and scale of the antiquities documented.
The particular building featured here is the Choragic Monument of Lysicrates, commonly called the Lanthorn of Demosthenes. It was built around 334 BCE and is the only surviving example of a choragic monument. This monument is situated near the eastern end of the Acropolis, one of Athens's most significant archaeological sites. In ancient Greece, a choragus was a wealthy citizen who financed a production at one of the city's festivals. The monument was originally surmounted by a bronze tripod commemorating Lysicrates’ sponsorship of the chorus that had won first prize at the City Dionysia festival.
Stuart and Revett were the first to recognize the story depicted on the frieze. It is the story of Dionysus, the god of wine and revelry, and the Tyrrhenian pirates. In the Hymn to Dionysus in the Homeric Hymns, the god is kidnapped by pirates who fail to recognize him as a god. The pirates attempt to bind him but are unsuccessful. Instead, Dionysus drives them to jump overboard. Once they’re in the water, he uses his divine gifts to turn them into dolphins, as illustrated here in the depictions of the monument's friezes.
View another post from The Antiquities of Athens.
View other Classics posts.
-- Melissa, Special Collections Undergraduate Classics Intern
#Classics#athens#greece#The Antiquities of Athens#Choragic Monument of Lysicrates#James “Athenian” Stuart#Nicholas Revett#greek mythology#greek revival#greek gods#greek architecture#greek archaeology#architecture#choragus#dionysus#baccus#pirates#mythology#ancient greek#ancient greece#ancient history#Hymn to Dionysus#homeric hymns#frieze#lysicrates#festivals#Dionysia
54 notes
·
View notes
Text
FORTUNE
Green. Viridescent. It was the first colour his eyes saw and even if we were to take arbitrary guesses, it would be the last he’ll see, for he surrounds himself with green.
At first, it wasn’t ‘bout money. Truly, you could say it was never. It was about the riches of the old farts creation! it was helping and giving, and making art of trees that could conquer even the most steepest plains, that could grow tall and proud, plants of a million kinds each one of them strange or beautiful and birds of the paradise that flew like phantasms whisperings songs of holy news. It was Eden.
He always got attached to objects. I mean, if your parental figure would overlook your help you’d try harder, but cope in the lost moments of loneliness, with what you have left.
He loved his vast forests. But what he loved the most was the big dirt patch the geezer conjured on the more neglected, lower side of the planet, and he made sure that it would get the same treatment as the rest of the creations. But what was most curious about this, is that the objects he got attached to were usually of his own making. Not that he couldn’t accept gifts back then, but he just knew he didn’t deserve them.
And when he got to hell he made the greed ring in its image.Just like the Great Architect did with those humans. Of course he couldn’t replicate it or even get close to the creativity he had back than, his mind was far decayed by insects now.
He used to hate the fact that whatever he did he could not get rid of his siblings teases of how he was acting by the patern of the old geezer, take Fizzarolli and the clown pageant for example. But now he just doesn’t care anymore. He ruined one more bond, no, two. And he could care less.
For now, I can only give you a question, which the answer for might be in this very text :
“What does greedy man want?”
|
|
|
AHOY HOY! authors notrs! Genuinely dont know how to feel about this. So I got my inspiration from “A fallen Family“ by Anglotorn on ao3 (which got recomended to me by a lovely person in the comments of a post here on tumblr) which WAS GREAT (possible bias cause I have an oc that lives in the envy ring with a scottish accent which ties into the respectives story choice to make Leviathan have a scottish accent :] )
But ANYWAY!! Having the sins come out of the mob spawner at the beging of hell is kinda boringgg.🤑🤑🤑 i mean man. Wheres the real deal, ANGST. No owl soap opera melodrama.
And tbh Im a firm believer in “every character should have a reason“ on big choices (like not something out of your control, or talking without thinking, ehich usually has a resosbn too, despite unconscious)
ANYWAYE HOPE YOU ENJOYD GUIZ!!
#mammon meow meow#mammon king of greed#mammon helluva boss#hb mammon#hb mammon x reader#helluva boss mammon#helluva boss mammon x reader
123 notes
·
View notes
Text
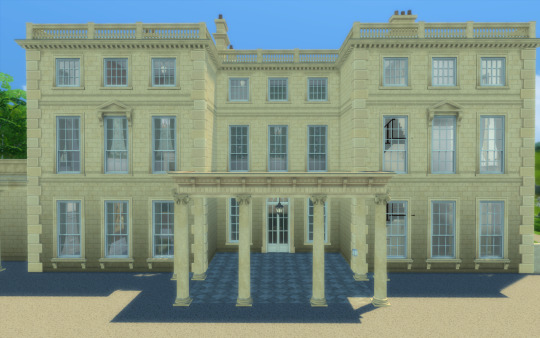
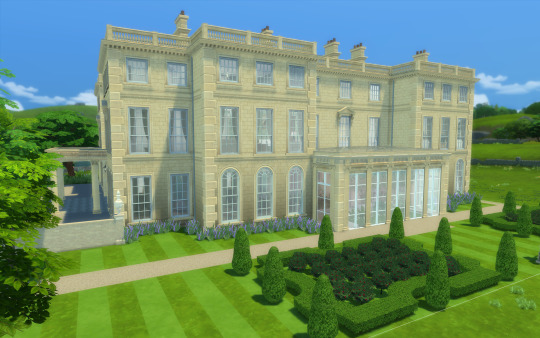
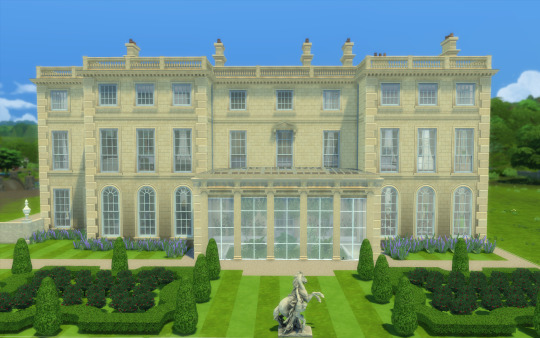
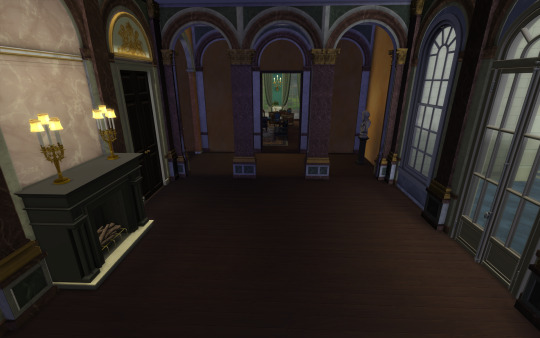
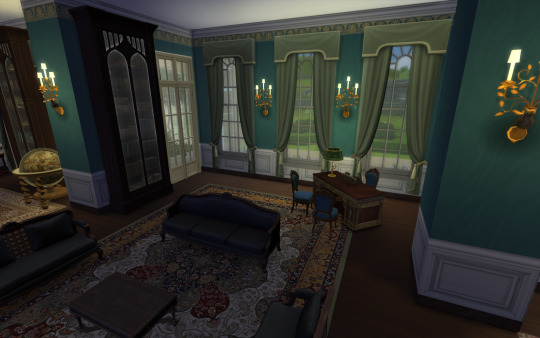
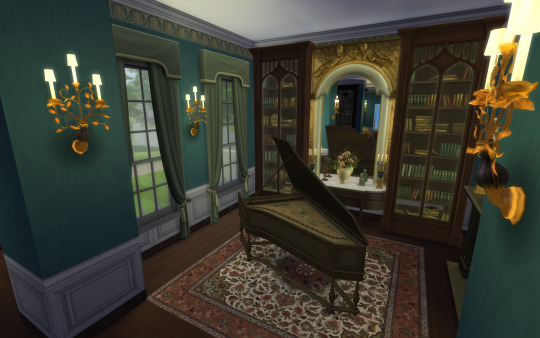
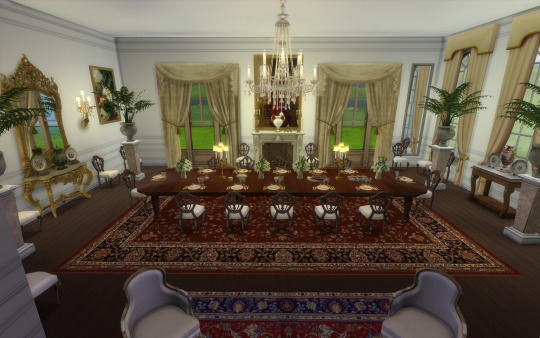
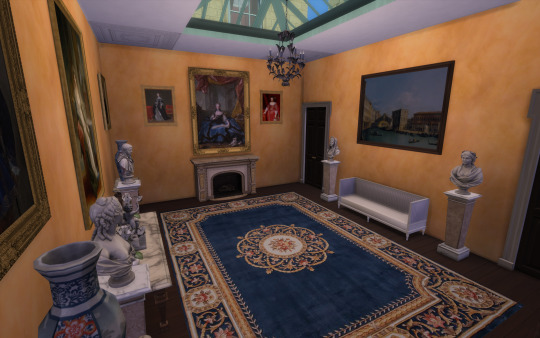
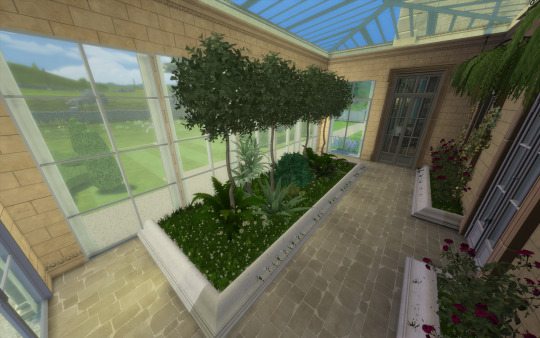
Prestwald Hall
Hi guys!!
I'm sharing Prestwald Hall . This is the 9th building for my English Manors Collection, and I will add many more!
House History: Prestwold Hall was, for many years, the seat of the Packe family. Before that time, it was the home of the Skipwith family. After the death of Major Robert Christopher Packe (born c.1783) - one time Aide-de-camp to King George III - who was killed during the Battle of Waterloo, the hall passed to his nephew George Hussey Packe who held the hall and estate until his death in 1874.
The Hall was remodelled by architect William Burn in 1842–1844, incorporating the fabric of a mid-18th-century H-plan house. It was Grade I listed in 1951.
One of the finest rooms inside the house is the Entrance Hall with its richly coloured marbled plaster work in the Italian style. The painted ceiling was inspired by Raphael’s Vatican grotesques and incorporates miniature landscapes, showing the house before and after its remodelling between 1842 and 1844. Below the ceiling, wreathing the room, are small medallion busts of the poets from Chaucer to Scott, positioned in the spandrels and are likely inspired by Alberti's external arcade at the Tempio Malatestiano in Rimini. An arcade opens on to a vaulted corridor leading to a top lit inner hall: these spaces also marbled. Off the corridor, the cantilevered stone staircase survives from the eighteenth century house, and was given its bracketed brass balusters by William Wilkins (1751-1815) in 1805.
The Dining Room, added by Wilkins in 1805, was incorporated into the remodelling undertaken by the Scottish architect William Burn in 1842. The room is overlooked by two dramatic full length portraits of Sir Edward Hussey Packe, KBE (1878 – 1946) and the Hon. Lady Mary Sydney Packe (née Colebrooke, 1890 – 1973) by the painter Glyn Philpot RA (1844 – 1947). The portrait of Lady Packe, painted in 1911, was described by the art historian Robin Gibson OBE as an ‘amazing feat of virtuosity’. Its elongated elegance and introspective characterisation is totally without the fashion-plate vulgarity of much Edwardian portraiture. Other portraits hang in this room of the Packe family including a painting of Sir Christopher Packe (1595 – 1682) who purchased the house in the 17th century painted by Cornelis Janssens van Ceulen (1593 –1661).
The library extends nearly the entire length of the house when the large doors that separate it from the drawing room are opened, connecting the two rooms. With clever use of constructional steel, William Burn was able to create these long adjoining rooms. The windows rise from floor level and open onto the garden which enhances the notion that Prestwold was designed in the style of an Italian classical villa. The doors and bookcases in library were made for George Hussey Packe (1846–1908) by Gillows of Lancaster and London in 1875.
A conservatory fills the recessed central bay at the front of the house, and projects out towards the garden. Behind the glass and elegant Doric pilasters, are well planted raised beds with a number of exotic plants and flowers
More history: https://en.wikipedia.org/wiki/Prestwold_Hall
Virtual tour: https://www.prestwold-hall.com/virtual-tour/
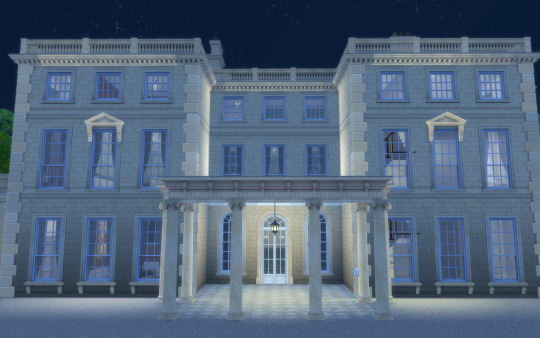
Night pics
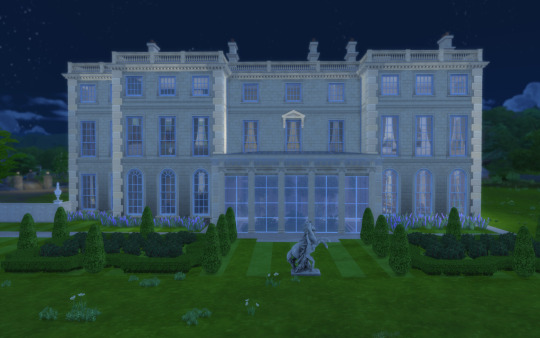
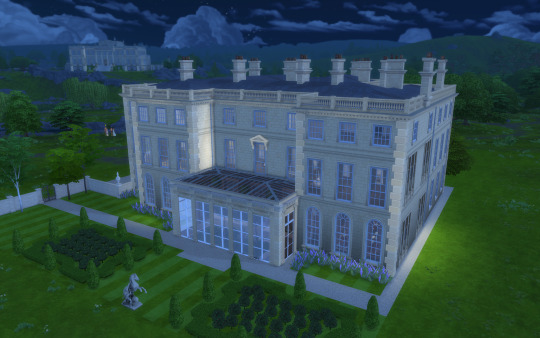
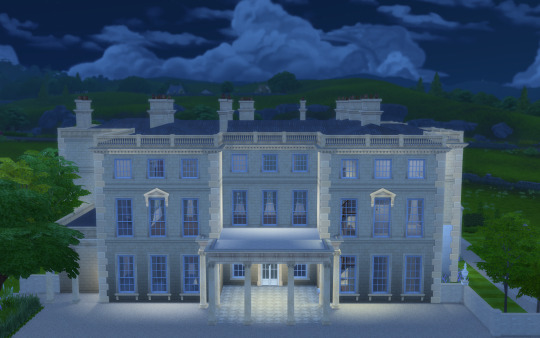
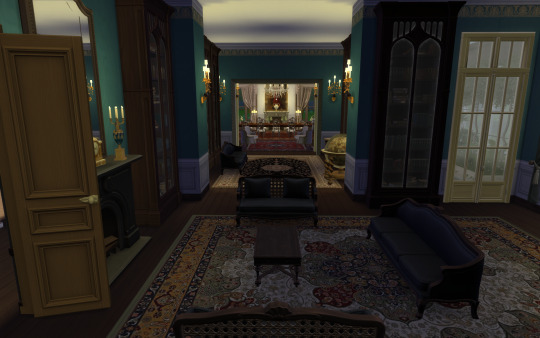
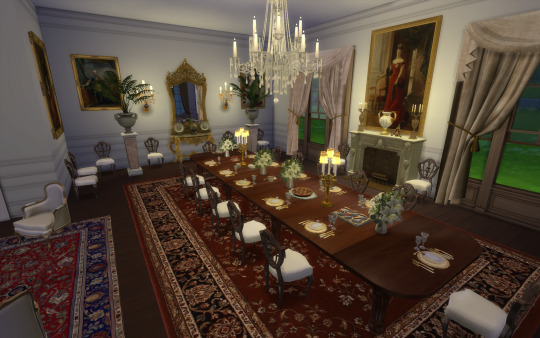
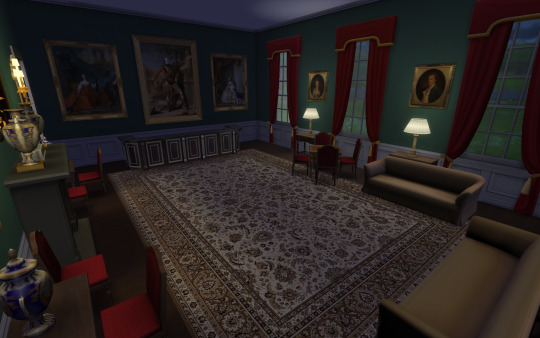
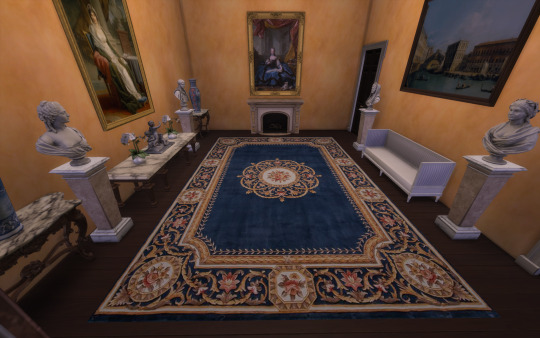
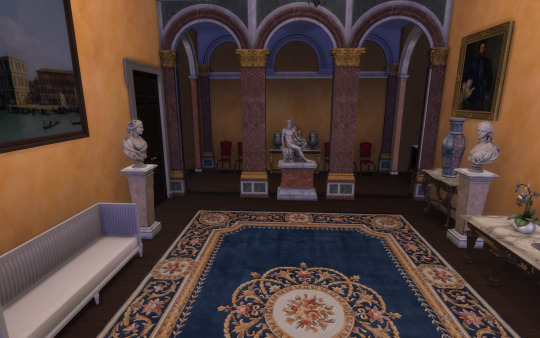
Floorplans




This house fits a 50x40 lot and features the following:
great hall
long Library
formal dinning room
family room
playroom
formal gallery
a winter garden
14 rooms for family/guests + 3 service rooms
several bathrooms
This time I decorated most of the rooms in the main floor for picture purposes, but as allways, you can make it your own!
The second and third floor (bedrooms) are not decorated, but finished.
Hope you like it.
You will need the usual CC I use:
all Felixandre cc
all The Jim,
SYB
Anachrosims
Regal Sims
King Falcon railing
The Golden Sanctuary
Cliffou
Dndr recolors
Harrie cc
Tuds
Lili's palace cc
Please enjoy, comment if you like it and share pictures with me if you use my creations!
Early Access: August 15
Download: https://www.patreon.com/posts/prestwald-hall-104505183
#sims 4 architecture#sims 4 build#sims4#sims 4 screenshots#sims4play#sims 4 historical#sims4building#sims4palace#sims 4 royalty#ts4 download#sims4frencharchitecture#ts4#ts4 gameplay#ts4 simblr#ts4 legacy#ts4cc#the sims community#the sims 4#sims 4
33 notes
·
View notes
Text

Charles Rennie Mackintosh (1868-1928) was a Scottish architect, designer, water colourist and artist.
Yellow Tulips
27 notes
·
View notes
Text


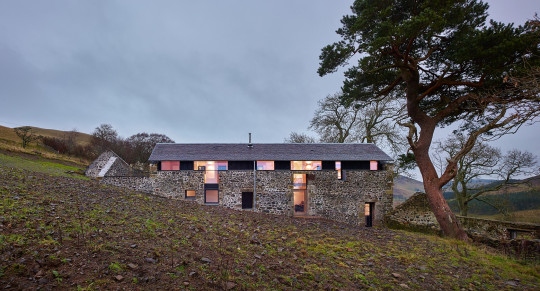
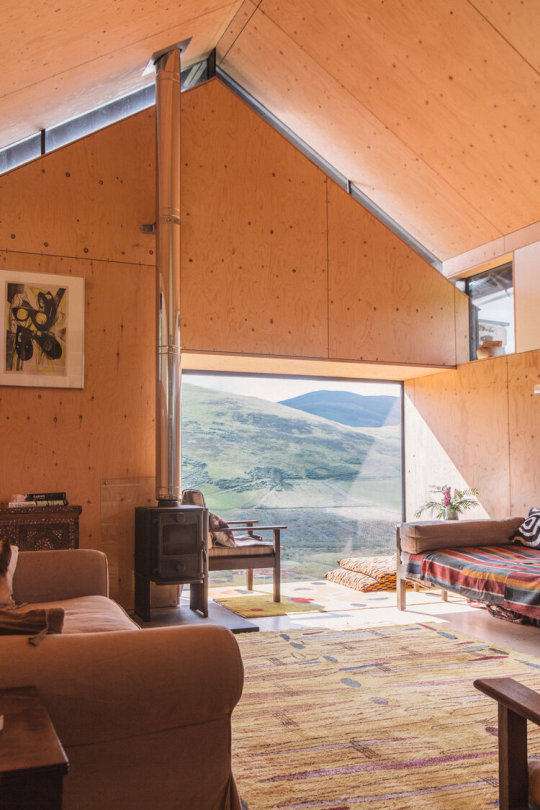
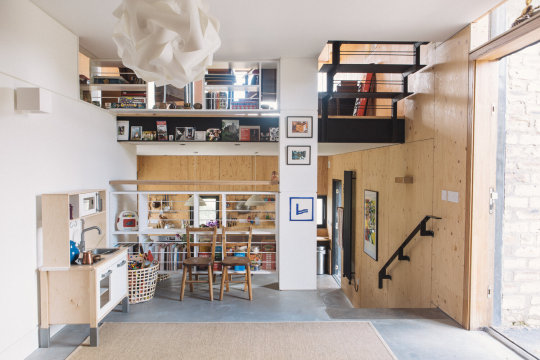


The Mill, Scottish Borders - WT Architecture
#WT Architecture#architecture#design#building#modern architecture#interiors#house#minimal#house design#old and new#renovation#cosy#plywood#rural#stone#living room#nature#scotland#mountains#farmhouse
152 notes
·
View notes
Text




On April 5th 1834 the renowned architect Robert Rowand Anderson was born in Fernieside, then a village to the south of Edinburgh near Liberton.
Despite initially following his father into legal practice, he started studying architecture at the Trustees Drawing Academy, which is now Edinburgh College of art, in 1849 before starting as an assistant for George Gilbert Scott in Trafalgar Square, London. He has been described as ‘The Premier Architect of Scotland’, designing numerous striking and imposing public buildings. He was commissioned by King Edward to modify Balmoral Castle. He was widely recognised by his peers of the era as a distinguished and truly talented architect.
He returned to Edinburgh in 1860 where his skill and flair earned him invitations to compete for prestigious tenders, for example the University of Edinburgh’s graduation hall and medical school in September 1874; a competition in which he was to ultimately succeed. His most prominent work includes: Mount Stuart on the Isle of Bute, the Scottish National Portrait Gallery and the North British Railway hotel in now known as the Balmoral Hotel, Edinburgh.
Pics are of the man himself and The Scottish National Portrait Gallery.
15 notes
·
View notes
Text






Based on searches and the maps - I believe the grave they were told to dig up (DIG) was that of a Scottish architect from the Victorian Era.
Henry Edward Coe (c.1826 - 1885) - There isn't a huge amount of information available online. But the main projects I could find, and the information that he trained under two different architects show he built and pulled from a number of styles as he desired (perhaps linking to the Desires vs Fears theories) although the page describing him as a gothic architect also linked me to inksoul's "I thought you were a real goth?)
I wasn't able to find an image of his grave, so I'm still curious (if this is the right one) to know if it's notable in some way, or if they picked it based on his career/accomplishments.
20 notes
·
View notes
Text
Has Dreamling completely scrambled my brain or is this 1890s Hob Gadling


Charles Rennie Mackintosh, Scottish architect, designer, and artist, ca 1893
#THE BOWS#sandman art nouveau#art nouveau sandman#charles rennie mackintosh#glasgow school#glasgow style#glasgow four#dreamling#hob gadling#dream x hob#ferdinand kingsley#the sandman fanart#dreamling fanart#1889 hob gadling#1890s Hob#1889 dreamling
161 notes
·
View notes
Text

Gloria Grahame
Gloria Grahame Hallward (November 28, 1923 – October 5, 1981) was an American actress. She began her acting career in theatre, and in 1944 made her first film for MGM.
Despite a featured role in It's a Wonderful Life (1946), MGM did not believe she had the potential for major success, and sold her contract to RKO. Often cast in film noir projects, Grahame was nominated for an Academy Award for Best Supporting Actress for Crossfire (1947), and later won the award for her work in The Bad and the Beautiful (1952). After starring opposite Humphrey Bogart in In a Lonely Place (1950), she achieved her highest profile with Sudden Fear (1952), The Big Heat (1953), Human Desire (1954), and Oklahoma! (1955), but her film career began to wane soon afterwards.
Grahame returned to work on the stage, but continued to appear in films and television productions, usually in supporting roles.
In 1974, she was diagnosed with breast cancer. It went into remission less than a year later and Grahame returned to work. In 1980, the cancer returned, but Grahame refused to accept the diagnosis or seek treatment. Choosing instead to continue working, she traveled to the United Kingdom to appear in a play. Her health, however, declined rapidly. She returned to New York City, where she died in October 1981, aged 57.
Grahame was born in Los Angeles. She was raised a Methodist. Her English father, Reginald Michael Bloxam Hallward (known as Michael Hallward) was an architect and author; her Scottish mother, Jeanne McDougall, who used the stage name Jean Grahame, was a British stage actress and acting teacher. The couple had an elder daughter, Joy Hallward, an actress who married John Mitchum (the younger brother of actor Robert Mitchum). During Gloria's childhood and adolescence, her mother taught her acting. Grahame attended Hollywood High School before dropping out to pursue acting.
9 notes
·
View notes
Photo

Built at the turn of the nineteenth century, the Blue Cabin was always a holiday house. When UK architects and artists, Ben and Jill bought the property in 2009 it was white, and shuttered so they painted it blue.

The red door and window frames bring a happy contrast to the already vibrant color of the cabin.
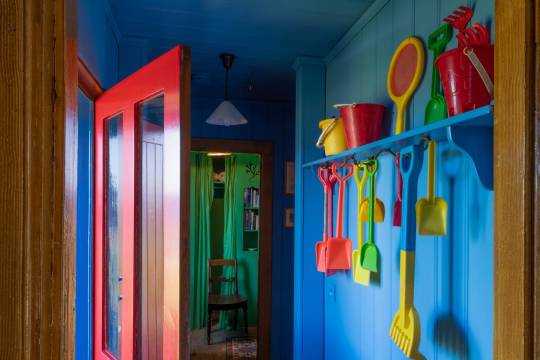
The cabin is a vision of primary colors, with the same strong blue inside and lots of beach toys to bring a seaside feel.
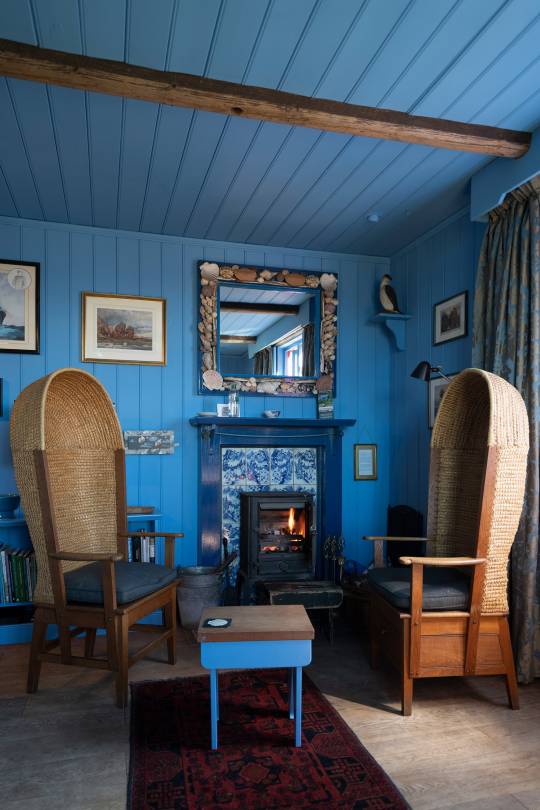
Two traditional chairs with woven backs and seats keep the warmth from the fire in their hooded backs.

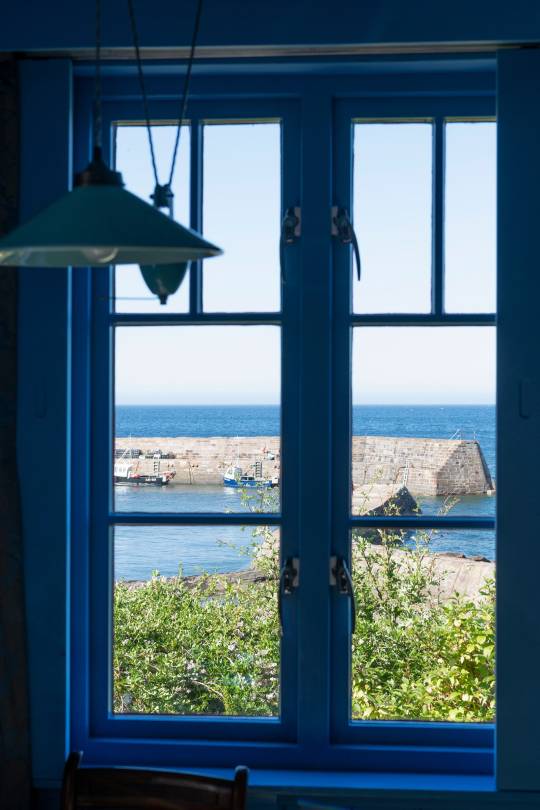
The living area was reconfigured to have three windows and views out to the sea. They made the interior chic rather than rustic.
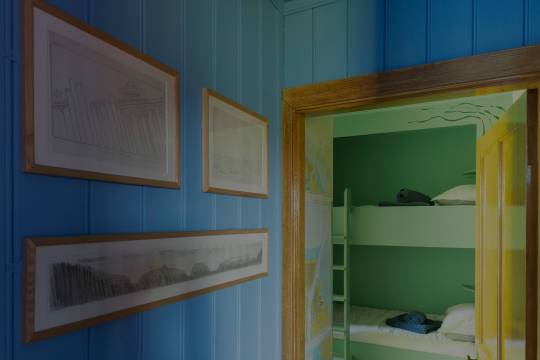
One bedroom features bunk beds.
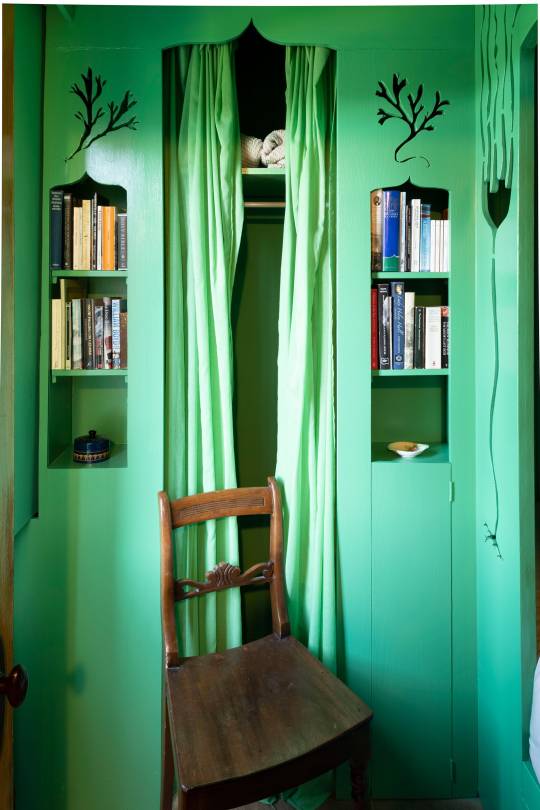
The cutout art is seaweed, with kelp and bladder wrack shaping cut-outs in the boxed-in bedrooms. I’ve never heard of boxed bedrooms- they really are in a box.

Navigational charts paper walls across the cabin.
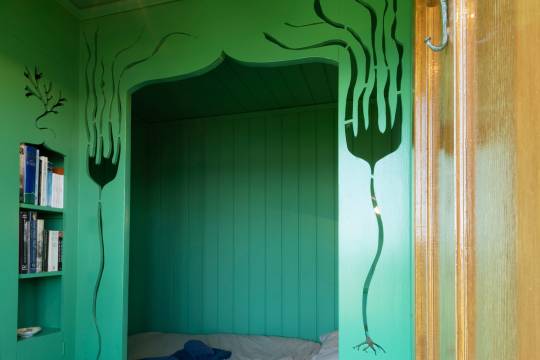
The other bedroom features the same green color and cut out forms, with a boxed in double bed.

It’s just so cute!
https://www.houseandgarden.co.uk/gallery/ben-tindall-blue-scottish-cabin-by-the-sea
270 notes
·
View notes