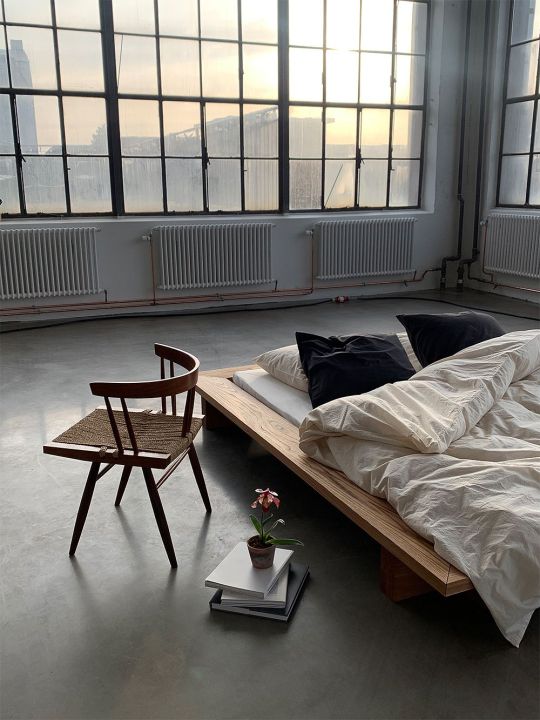#minimal bedroom
Text
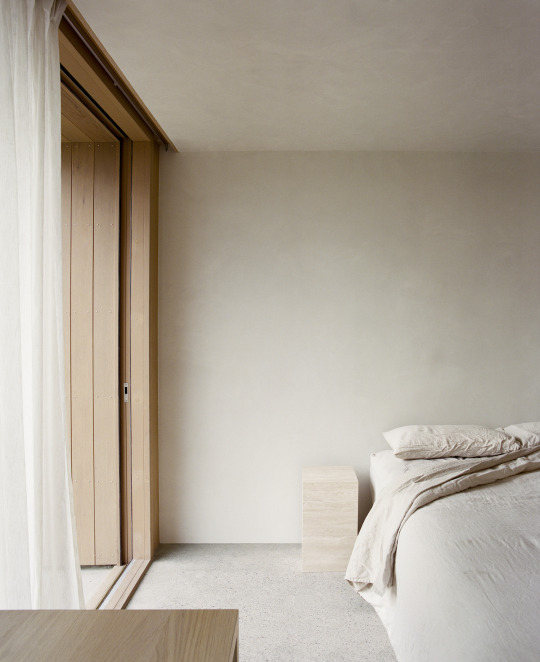
Upper Watt Residence is a minimal home located in Wellington, New Zealand, designed by Seear-Budd Ross. The project confronted the challenge of deteriorating brick retaining walls, which were both unsightly and unsafe. The property, situated on a ridge in Wellington, features a double brick home dating back to the early 1900s. This home, set on a 298m2 plot, boasts sweeping views of Wellington Harbour.
33 notes
·
View notes
Photo
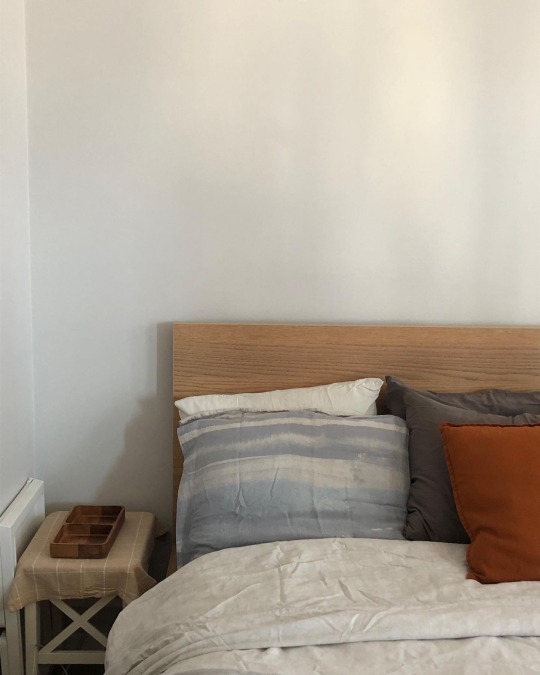


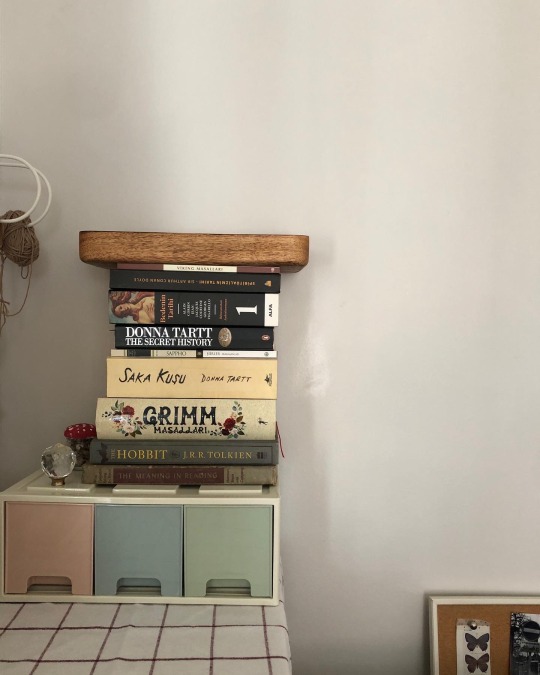
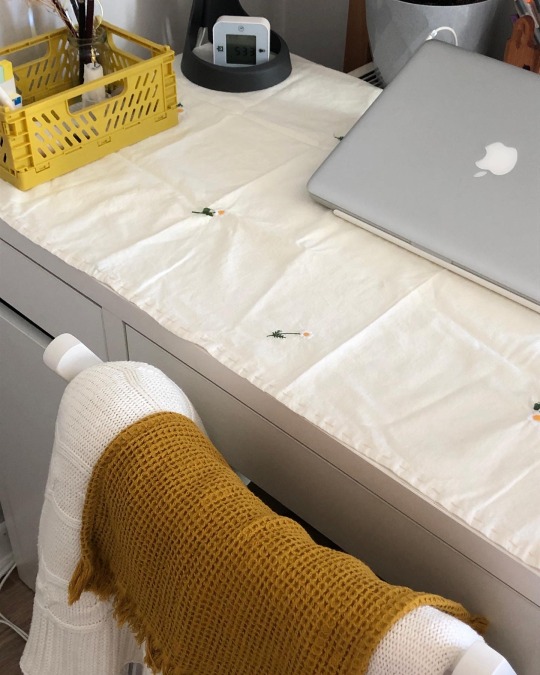
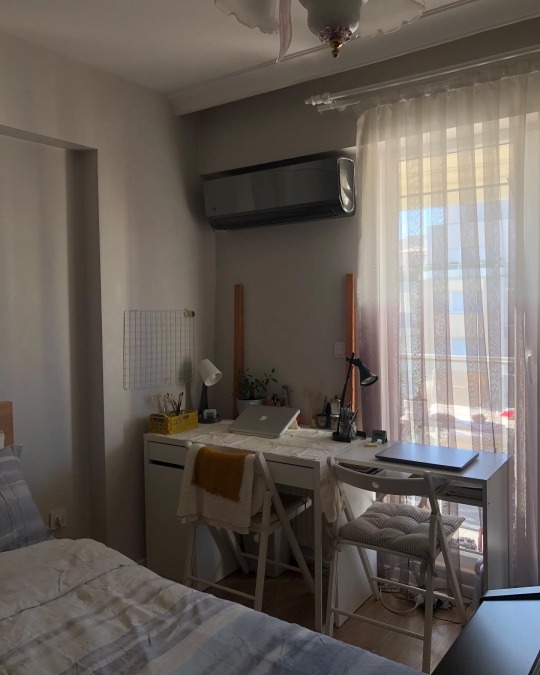
Back with a new study desk setup 🍂
Went to Ikea today to buy a mini study desk in order to turn the one we have at home longer. So there’s a lot more space to work and could move it in front of the window, which is going to be one of the most productive spots inside the house. I think it’s time to take autumn colours out to call colder weathers to come sooner as the heat destroyed the last bit of my energy. I never liked the heat during summer but now I officially abhor warm weather days; give me rain, storm, and cold.
#study corner#study blog#studyblr#studying#study aesthetic#minimal bedroom#minimal living#bookblr#study setup#minimal study desk#autumnal soul#autumn colours#autumn colors#autumn leaves
485 notes
·
View notes
Photo

#midnatt#norrgavel#swedish simplicity#simplicity#minimalism#minimal#Minimalistic#minimalist#minimal design#bedroom#bedroom design#minimal bedroom#bedroom simplicity
78 notes
·
View notes
Photo

By Conrad Jon Godly via oftheafternoon
Follow Souda on Tumblr
#art#modern art#contemporary art#modern#design#product design#industrial design#home#decor#decoration#home decor#home design#interiors#interior design#living room#bedroom#kitchen#buildings#architecture#bathroom#minimal#minimalist
818 notes
·
View notes
Text

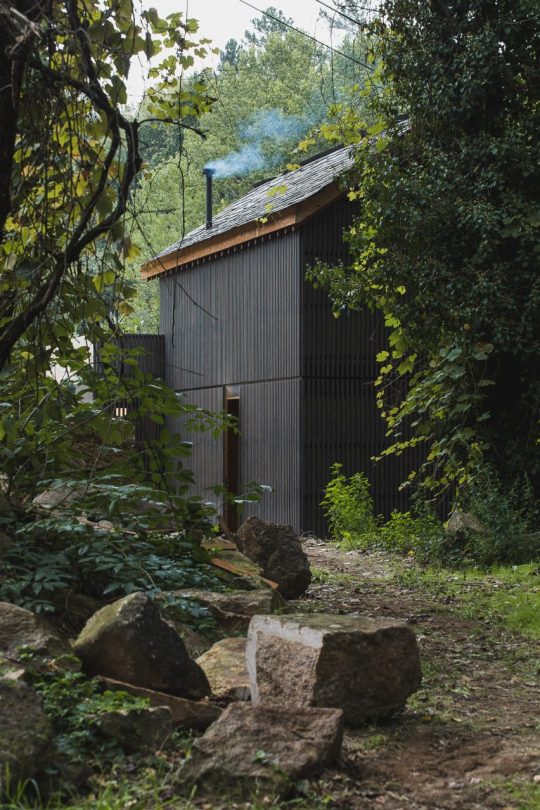

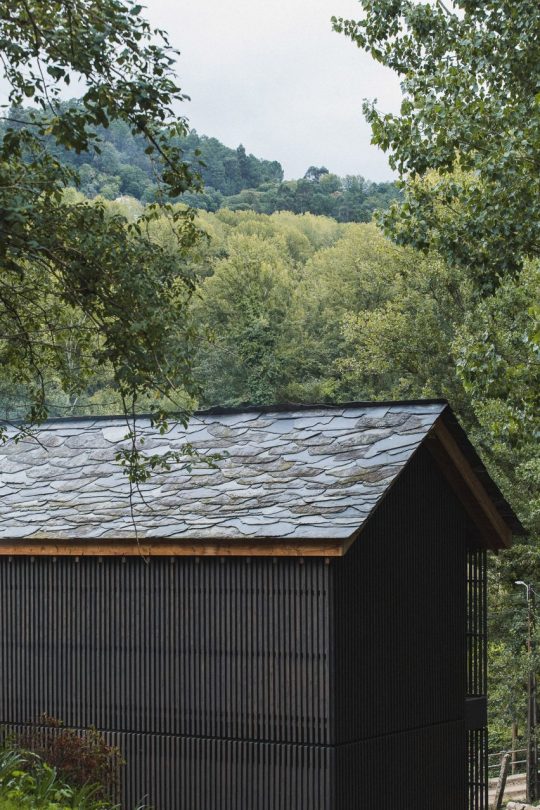


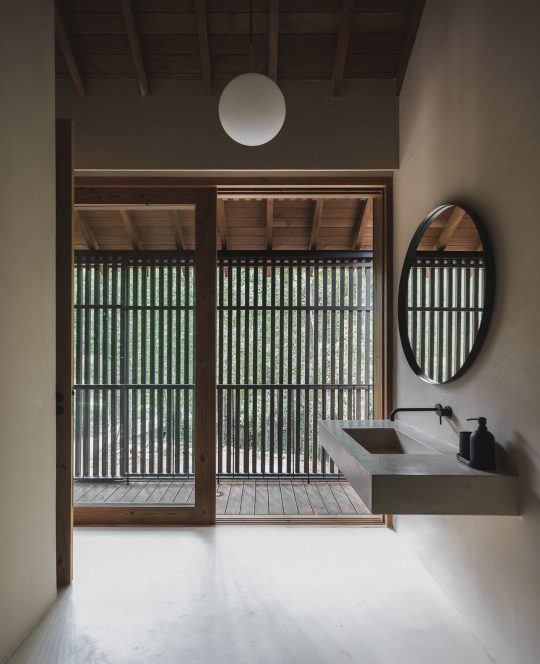
granary house ~ mima housing | photo credit: josé campos
#architecture#houses#small house#guest house#portugal#gables#simple#minimal#slate#roofing#rain screen#screens#black#bedrooms#bathrooms#recycled#reuse
662 notes
·
View notes
Text
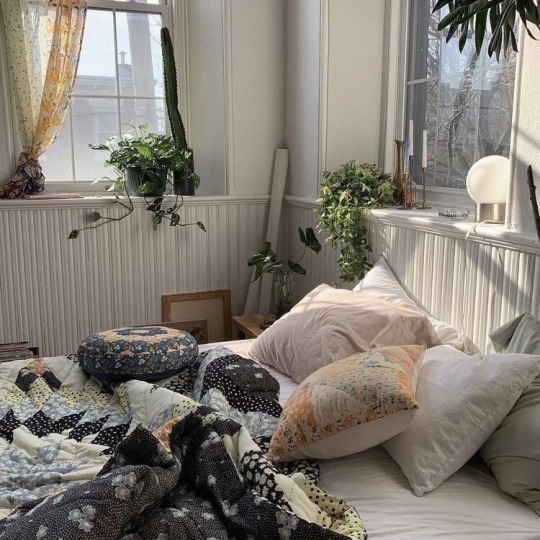
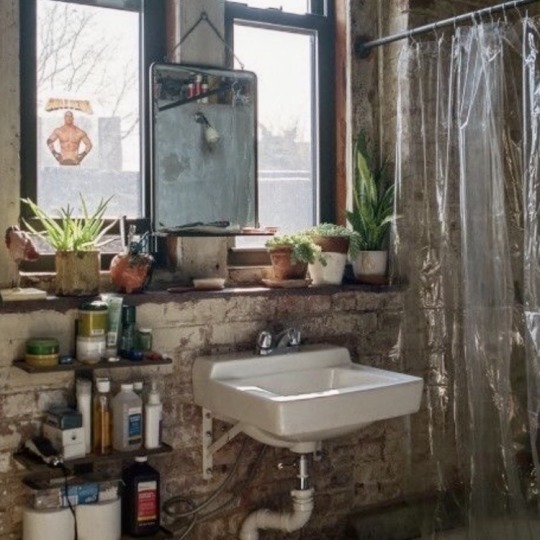

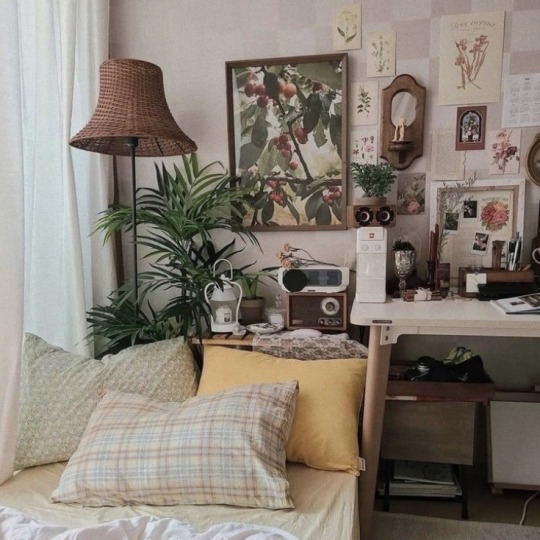
ig: polly.florence
#how id love to live like this#I love this kind of minimalism + plants#cottagecore#interior#light academia aesthetic#alternative aesthetic#alternative academia#chaotic aesthetic#chaotic academia#plants#cozycore#cosycore#grandmacore#bedroom#comfycore
2K notes
·
View notes
Text
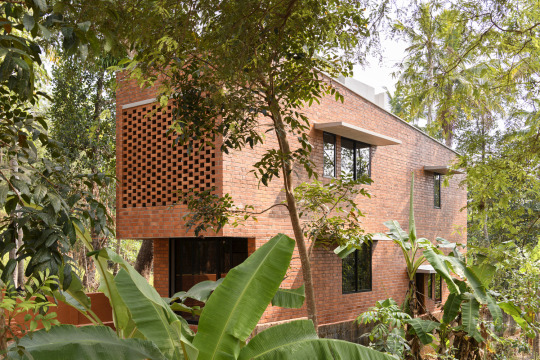
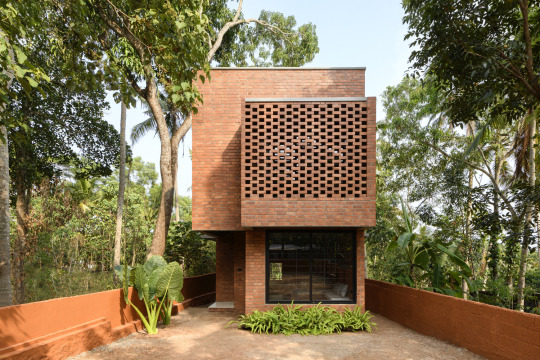
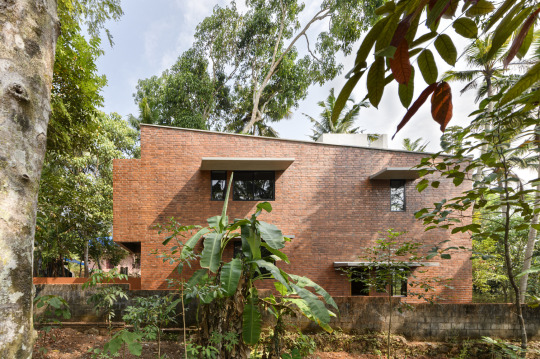
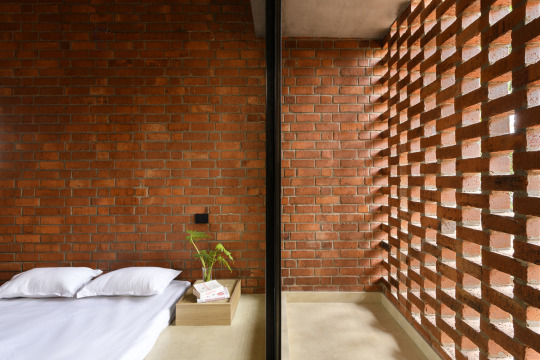
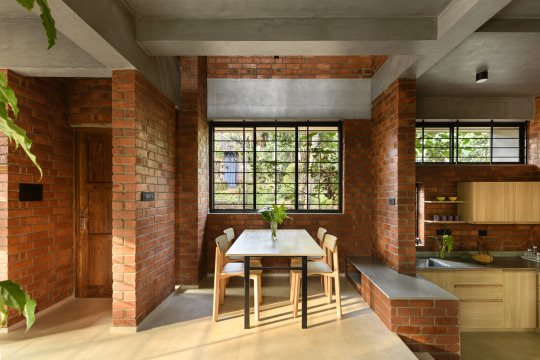


Narrow Brick House, Thiruvanthapuram, India - Srijit Srinivas
#Srijit Srinivas#architecture#design#building#modern architecture#interiors#house#concrete#minimal#house design#brick#brick architecture#cool houses#india#indian architecture#stairs#living room#bedroom#balcony#trees
671 notes
·
View notes
Text

521 notes
·
View notes
Photo

A 1959 image of Ettore Sottsass Milan apartment
Follow Research.Lighting on Tumblr
#vintage#midcentury#retro#modern#design#product design#home#decor#decoration#home decor#home design#interiors#interior design#living room#bedroom#kitchen#buildings#architecture#furniture#furniture design#industrial design#minimalism#minimal#living rooms#lighting design#lights#bathroom#contemporary
102 notes
·
View notes
Text
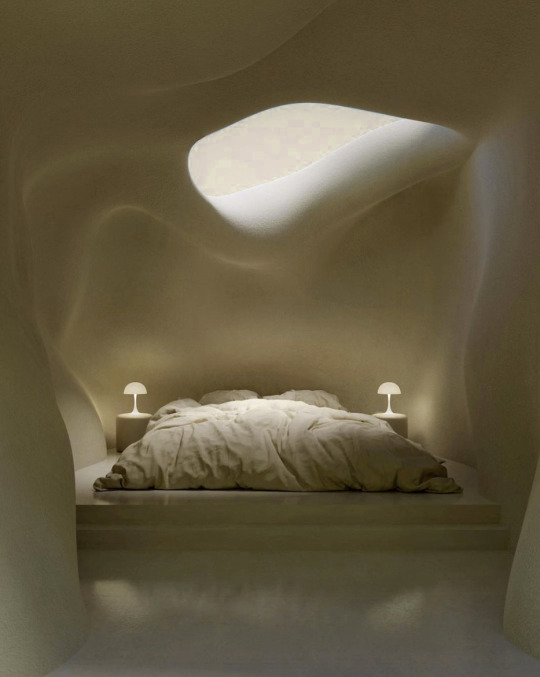
gaudism.ai
#gaudism#organic minimalism#interior design#bedroom#design#architectural design#modernism revival#organic modernism#organic architecture#minimal home
1K notes
·
View notes
Text

Gradient of Vein is a minimalist home located in Malaysia, designed by Wuuu Studio. At the heart of the newly designed living space lies a timeless herringbone floor, juxtaposed with a thoughtful blend of natural materials. Modern furniture pieces accentuate this balance, offering both form and function to residents. Moving to the culinary hub of the space, one finds the kitchen neatly nestled beside the dining area.
13 notes
·
View notes
Photo
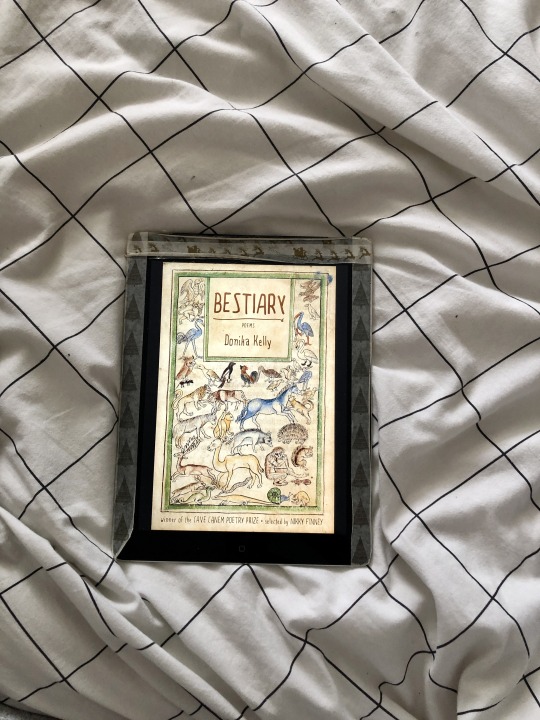
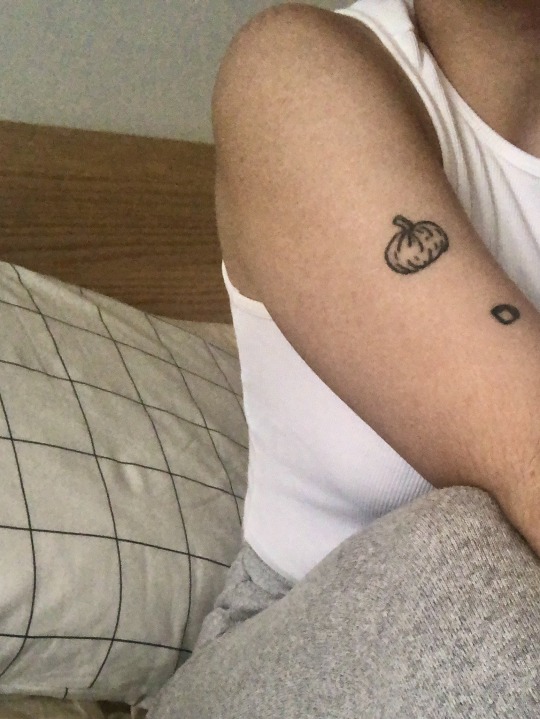

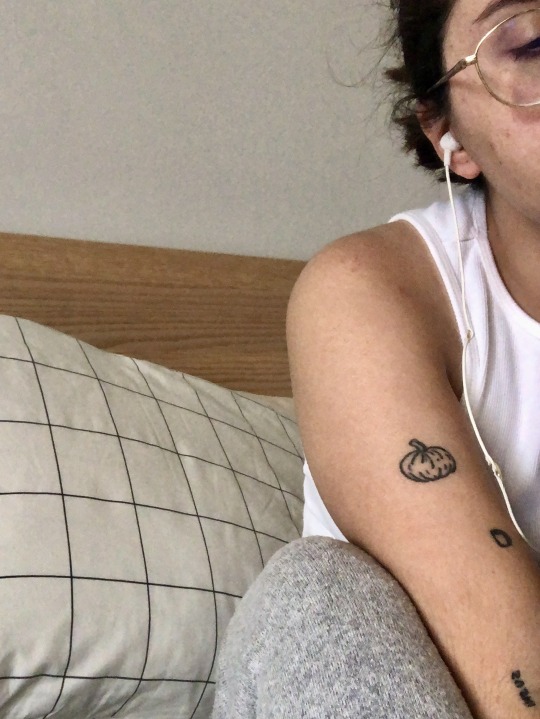
This summer is for reading more contemporary works.
ig: @merueiledreams
#reading#bookblr#Poetry about life#poetry book#poetry by women#donika kelly#bestiary#books#bookbookbook#bookstagram#bookstagrammer#hyggelig#hygge aesthetic#cosy aesthetic#autumnal mood#beige blog#minimal living#Minimalistic#minimal bedroom#loungwear#Reading in Bed
62 notes
·
View notes
Text
Modern Guest Room with Courtyard View
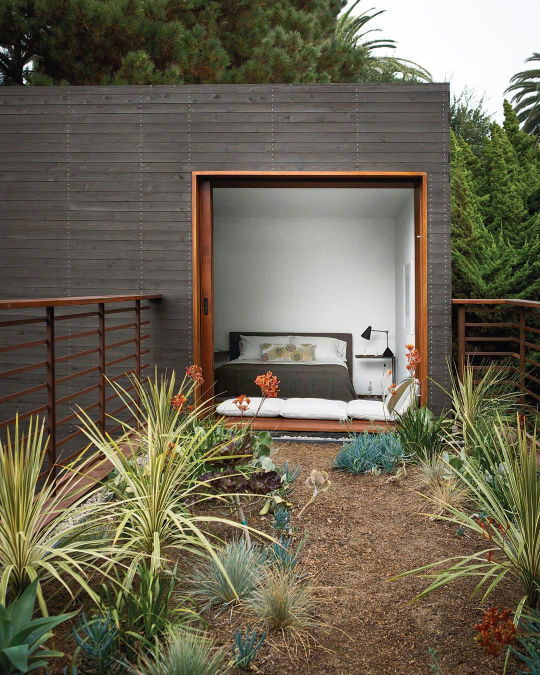
Modern garden with succulents leading to minimalist wooden house interior.
Follow Ceramic City on Tumblr
Source: https://www.pinterest.com/theceramiccity/
#modern#design#product design#home#decor#decoration#home decor#home design#interiors#interior design#living room#bedroom#kitchen#buildings#architecture#furniture#furniture design#industrial design#minimalism#minimal#living rooms#lighting design#lights#bathroom
144 notes
·
View notes
Photo
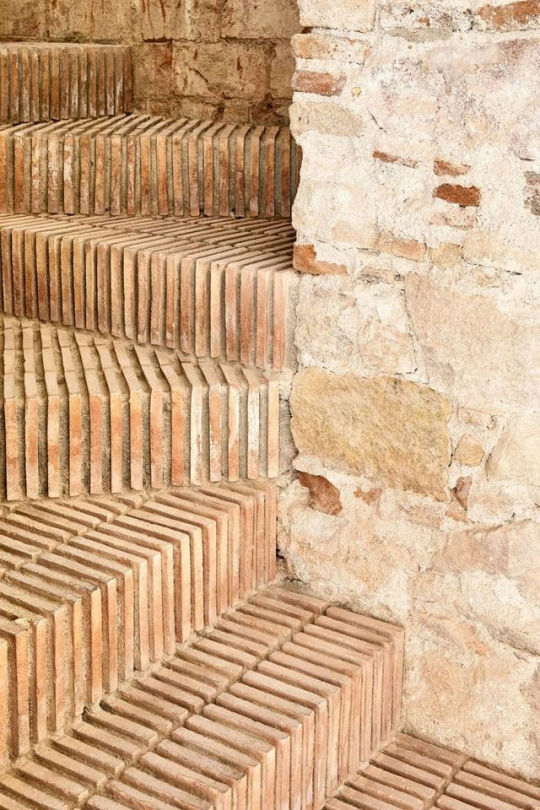
Architectural Brick Stairs Pattern
Follow Souda on Tumblr
#modern#design#product design#home#decor#decoration#home decor#home design#interiors#interior design#living room#bedroom#kitchen#buildings#architecture#furniture#furniture design#industrial design#minimalism#minimal#living rooms#lighting design#lights#bathroom
501 notes
·
View notes
Text
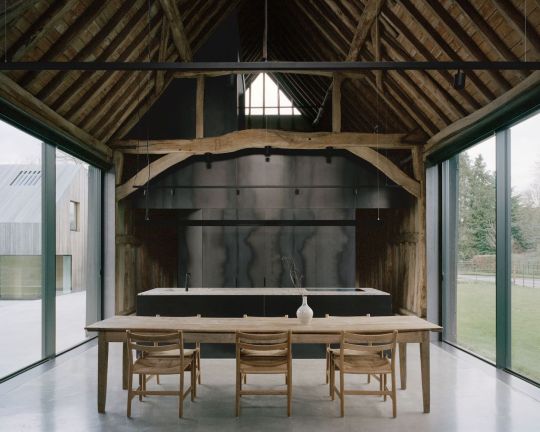
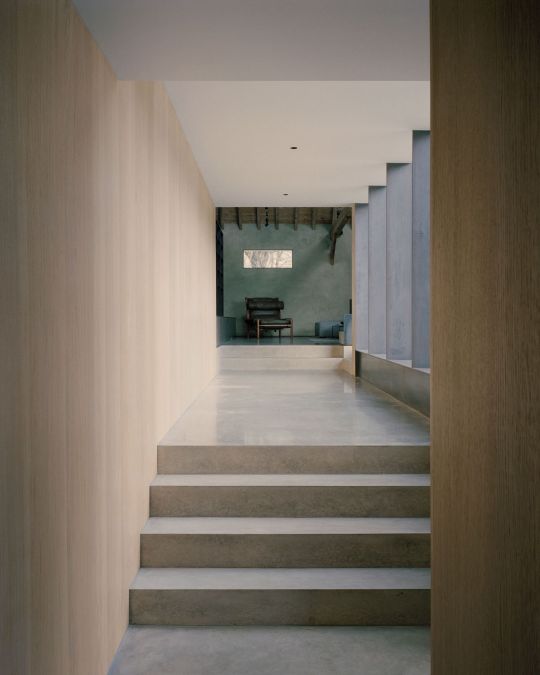

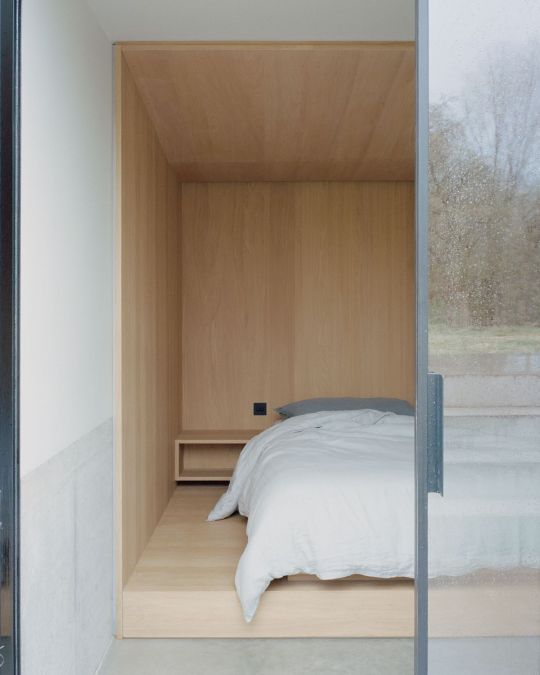
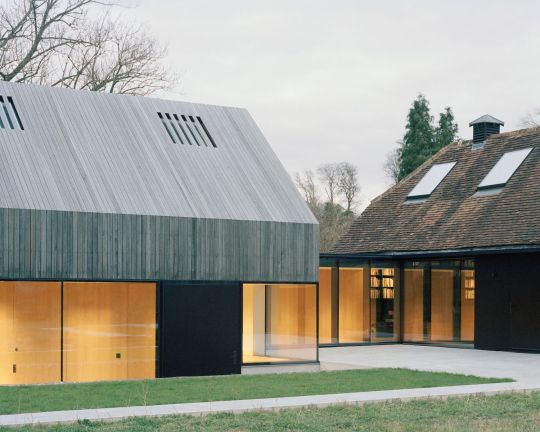
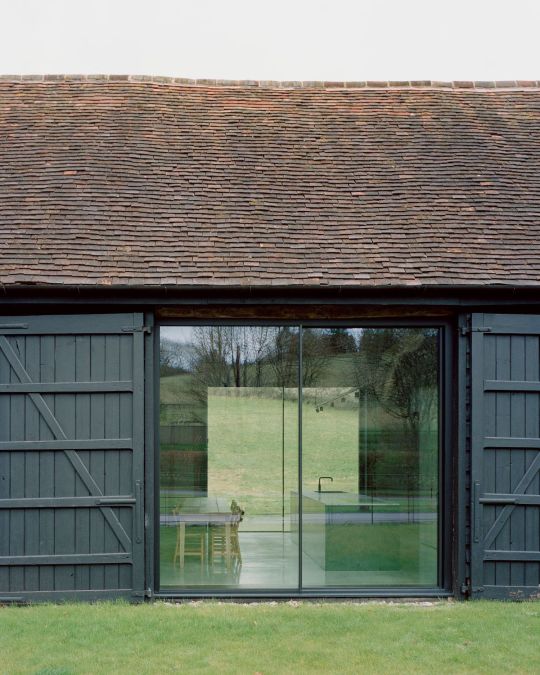

hunts green barn ~ mclaren excell | photos © rory gardiner
#architecture#interiors#interior design#old and new#industrial#steel#concrete#fireplace#fireplaces#houses#barns#barn#kitchens#living#bedrooms#bedroom#bed#united kingdom#mild steel#minimal
315 notes
·
View notes
