#islamicarchitecture
Text

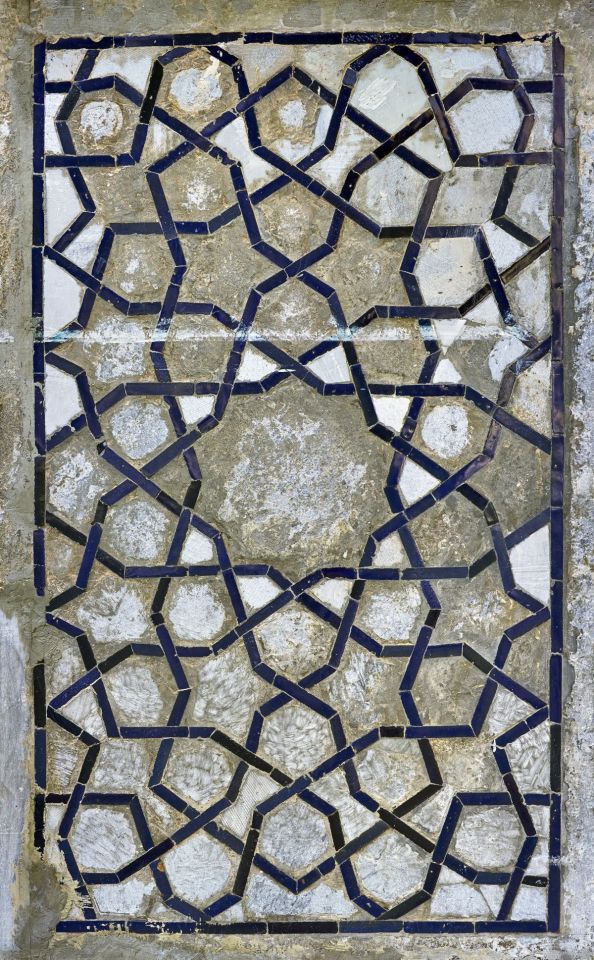
In honor of National Tile Day, we want to show you forbidden symmetries in tile patterns.
Here are photograph of tile panels from Ulugh Beg Madrasa in Uzbekistan. Peter Lu has been researching on medieval Islamic architecture for more than a decade. He comes from a scientific background as a physicist who became interested in forbidden symmetries in Islamic architecture, i.e., five-fold and ten-fold symmetries.
What does that mean? Lu explains as follows;
“If I want to tile a floor with just one shape, I can ask: what are the symmetries that are possible? In the case of an ordinary bathroom floor, I might tile it with squares. Just like a checkerboard, I can cover the entire floor, at any size, with one square tile, and leave no gaps. Now, I can ask: what symmetry would such a pattern have? I can rotate the entire pattern 90-degrees, and get the same thing, since that is the symmetry of the square. Because I can do so four times before getting back to the original position, we call that “four-fold symmetry”. Now, I can also tile the floor with rectangles, which would give a two-fold symmetry; triangles, giving 3-fold; and hexagons, which gives a six-fold symmetry, as you know from looking at a honeycomb. But you can’t use a single pentagon to tile a floor, so the five-fold symmetry is forbidden for repeating a single unit, something that was understood by Johannes Kepler in the 1600s. It turns out that you can use two special shapes to tile a floor with five-fold symmetry, which was first worked out by a mathematician and physicist named Roger Penrose, but not until the 1970s.”
Now you know what forbidden symmetries are!
Tile panels and frames, side wall at entrance, Ulugh Beg Madrasa
HOLLIS number: olvwork740233
Detail of interior tile panel, Ulugh Beg Madrasa
HOLLIS number: olvwork740236
Both works by Peter Lu
Repository: Harvard Fine Arts Library, Digital Images & Slides Collection
This image is part of FAL’s Digital Images and Slides Collection (DISC), a collection of images digitized from secondary sources for use in teaching and learning. FAL does not own the original artworks represented in this collection, but you can find more information at HOLLIS Images.
#NationalTileDay#Tilepatterns#tile#forbiddensymmetries#PeterLu#Photography#Islamicarchitecture#HarvardFineArtsLibrary#Fineartslibrary#Harvard#HarvardLibrary#digitalimages#harvardfineartslibrary#fineartslibrary#harvard#harvard library#harvardfineartslib#harvardlibrary#photography
66 notes
·
View notes
Photo
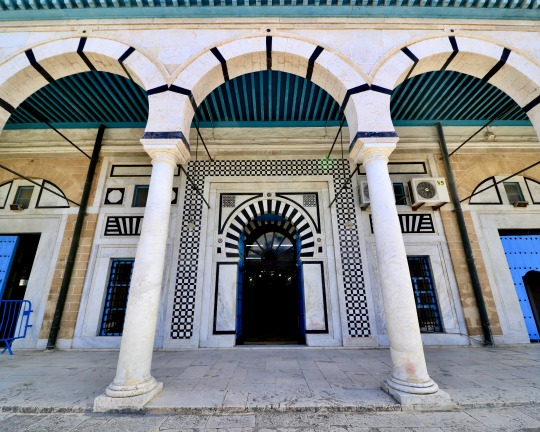
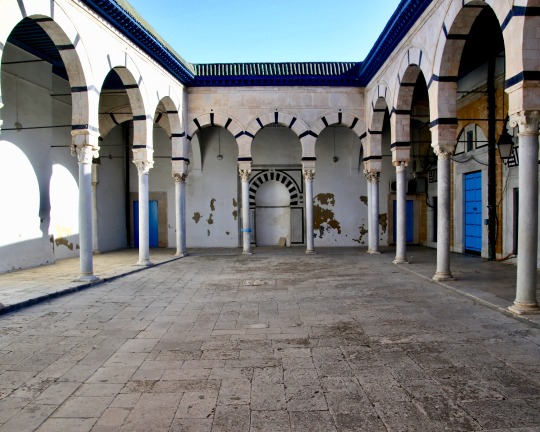
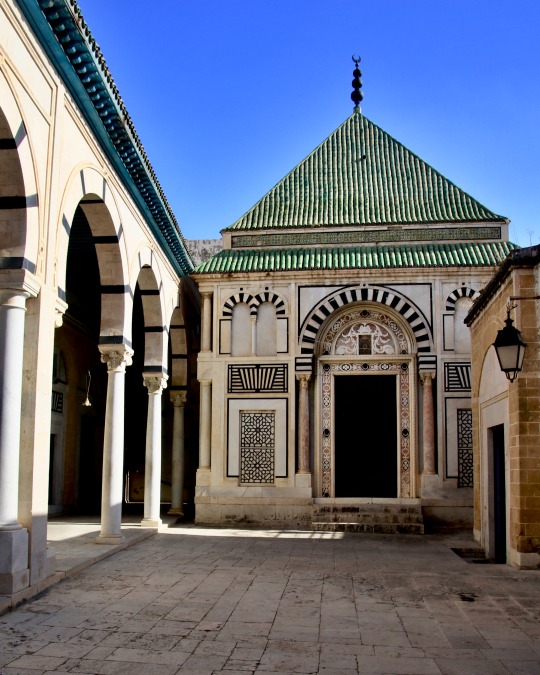
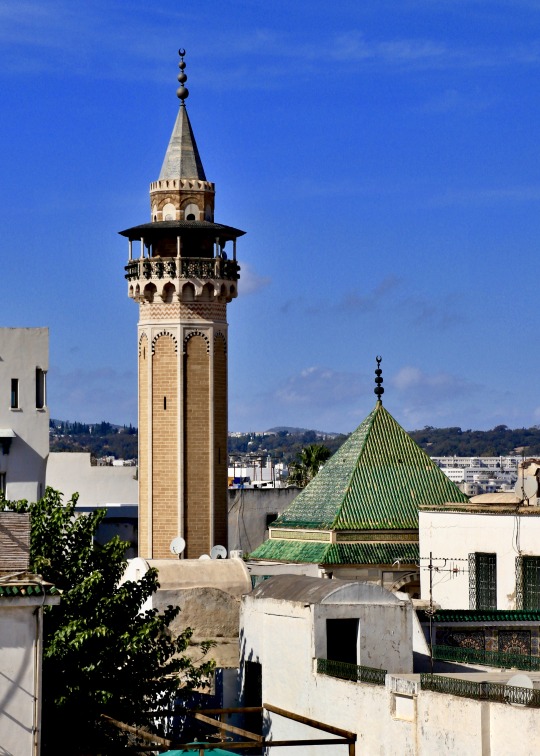


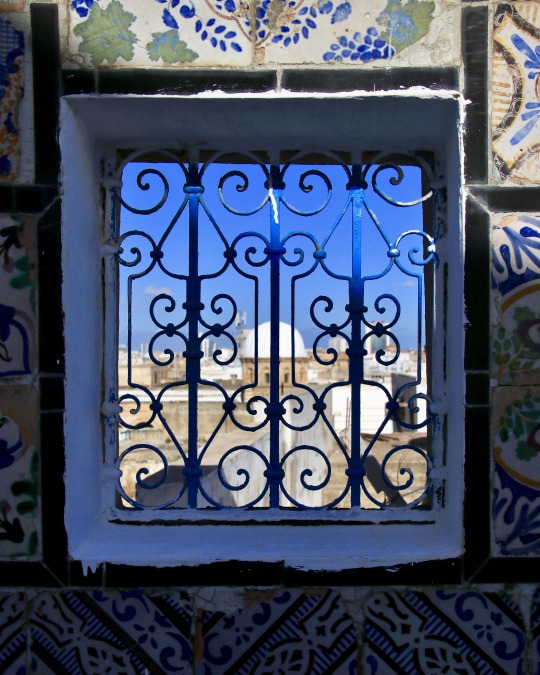
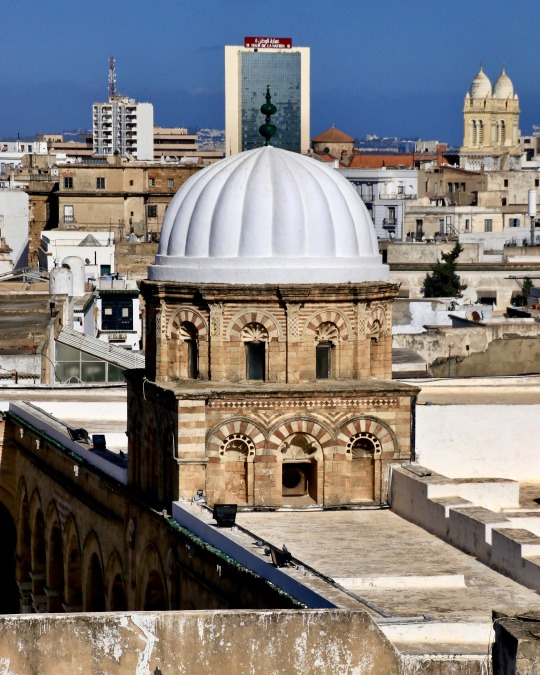


Hammouda-Pasha & Al-Zaytuna Mosques ( Tunis / Tunisia )
#mosque#alzaytunamosque#hammouda#hammoudapashamosque#tunisia#islam#quran#tunisianarchitecture#architecture#islamicarchitecture#travel#travelphotography#tuniscity#tunismedina#medina#aroundtheworld#trip#exploretunisia#tunisiatravel#visittunisia#visittunis#northafrica#tunisien#africa#siteseeing#adventure#explore#photooftheday#arabic#islamic
51 notes
·
View notes
Text
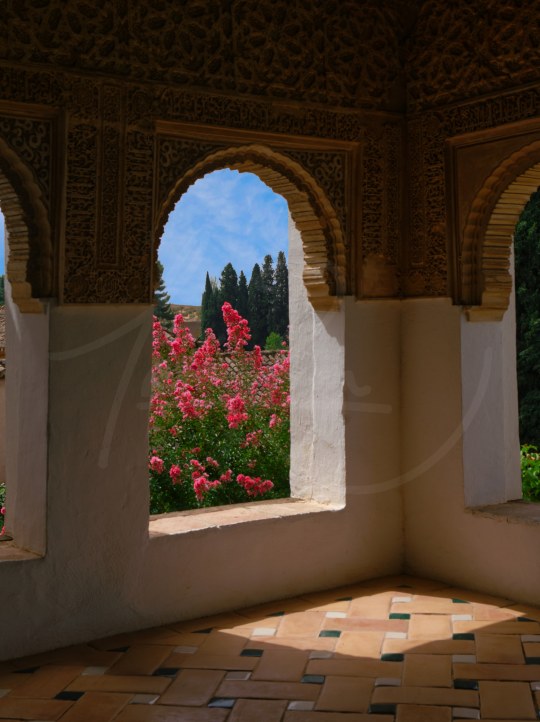
Memories of the Past
📷: Canon M50
🌍: Granada, Spain
Higher Quality: https://flic.kr/p/2nTKrTv
Purchase Print: https://store.tariqk.com/pics/016330151-memories-of-the-past
#spain#andalus#andalusia#moor#mosque#granada#architecture#summer#heat#alhambra#flowers#islamicarchitecture#cosy
97 notes
·
View notes
Text
What is Islamic Architecture?
Islamic Architecture is an architectural style that dominates Muslim-majority countries around the world such as Indonesia, Pakistan, Egypt, Saudi Arabia, Turkey and many more, but is not limited to these locations. Islamic architecture can be found across the globe - though the architecture in other locations may not hold all the main characteristics - there are definite elements that have been incorporated into the western, modern world, (The Spruce., 2022).
This architectural style is associated with the religion of Islam, and has evolved from various other architectural styles like that of Mesopotamian and Roman.
Islamic architecture has several characteristics that are recognisable to even the untrained eye; the use of colour, geometric shapes, symmetry, patterns and calligraphy define the architectural style (Invaluable., 2020). This style of architecture is typically associated with religious establishments in Islam such as the Mosque, but is not restricted to this, the style extends to palaces, tombs, forts and public buildings. One of the oldest elements to identifying Islamic architecture is the presence of Minarets and domes. Minarets are tower-like structures with small windows and enclosed spiral staircases made for muezzins (a man who calls Muslims to pray) to call to worshippers from a high point. The minarets often feature one or more balconies. The forms of the minarets commonly seen range from thick, squat, spiral ramps to soaring, delicate, pencil-thin spires, with the base usually being square in shape. The number of minarets located in a Mosque will vary from one to six and they stand as landmarks of Islam.
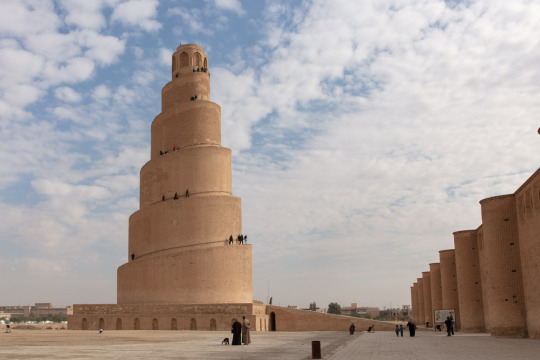
Grand Mosque of Samarra and the spiralling Malwiya Minaret (Adventures of Nicole., 2022).
Domes (like several other architectural movements such as Renaissance and Byzantine) are also a regular feature of islamic architecture.
The first Islamic design featuring a dome is a 7th century shrine in Jerusalem - Dome of the Rock, Arabic Qubbat al-Ṣakhrah. Dome of the Rock was built by Umayyad caliph (chief Muslim civil and religious ruler of the first Muslim dynasty) 'Abd al-Malik ibn Marwān. The structure is situated on a flat elevated plaza known to Muslims as 'The Noble Sanctuary' (al-Haram al-Sharīf), and the rock above which the dome is located is the spot the propet Muhammad was taken up into heaven for an encounter with God (Mi'rāj), (Britannica., 2014).
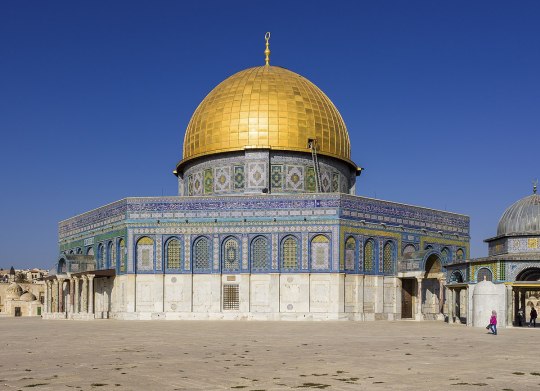
Dome of the Rock, Jerusalem, 691-692 CE.
Most domes rest on pendentives which are constructional devices used to place circular domes over square or rectangular shaped rooms. You can recognise pendentives as Islamic architecture by its decorative tiles or muqarnas - a form of ornamental vaulting, (IvyPanda.,2020).
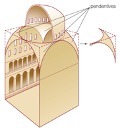
Diagram of pendentives.
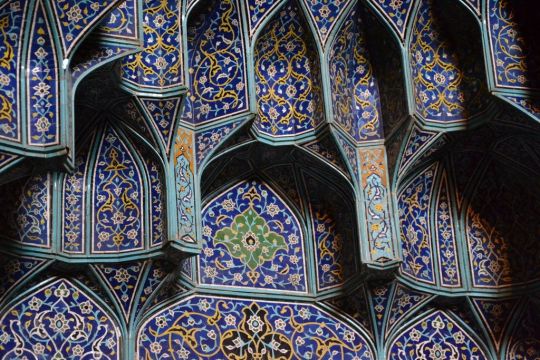
Muqarnas and decorative tiles example.
The most important piece of indo-Islamic architecture os the tomb of the Shah Rukn-i-Alam in Multan. This tomb was built between 1320 and 1324 CE by Giyath al-Din Tughluq in the pre-mughal, architectural style, Giyath was the governor of Diplapor (a city in the Okara District of the Punjab, Pakistan) and is thought to have been built to serve as a tomb for himself. However, it was presented to the family of the renowned Sufi saint Sheikh Rukn-ud-Din Abul Fateh (Sacred Sites., 2020). The tomb is an octagonal shape, 35m high and structured by red brick with a visible frame of beams and shisam wood, and further designed with the use of carved brick, wood blue and white faience mosaic tiles with raised relief patterns. The octagon is decorated with geometric, floral, and arabesque designs and calligraphic motifs. The interior was originally plastered but is now bare and the sarcophagus is surrounded by 72 of his descendants. The saint is still held in high esteem and the tomb is the focus of over 100,000 pilgrims from all over South Asia who visit in order to commemorate his memory, (Unesco., 2004).
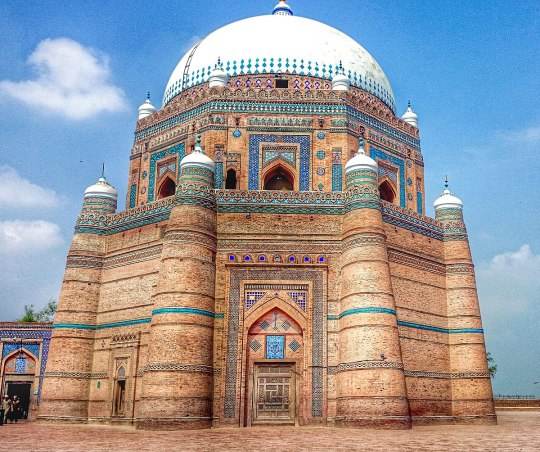
Shah Rukn-i-Alam, Multan, Pakistan.
Arches are yet another prominent feature of identifying Islamic architecture, and their placements usually define the entrances to buildings and rooms. There are several types of arches including: Pointed Arches, Ogee Arches, Horseshoe Arches, and Multifoil Arches. The double arched system of the Mosque-Cathedral of Córdoba, the pointed arches of the Al-Aqsa masque provide excellent examples of how arches become indispensable features of Islamic architecture (Rethinking the Future., 2023).
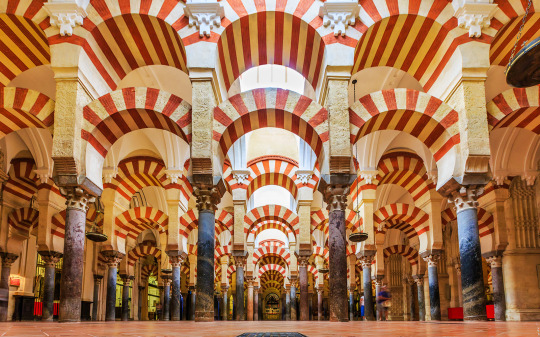
Double Arches of Mosque-Cathedral of Córdoba
The majority of mosques and palaces falling under the style of Islamic architecture feature courtyards and can house large gatherings of people during festive occasions and prayers. The courtyards will feature fountains for the people to perform ablution before prayers.
Now that there has been an introduction into what it takes to create for Islamic styled architecture, the rest of the blog is open to deeper dives of certain establishments, countries, and architects themselves,
Thank you for reading, I hope you enjoyed!
Summer Marshall-Miller
BIBLIOGRAPHY: Hohenadel, K. (2022) The Spruce. Available at: https://www.thespruce.com/what-is-islamic-architecture-5120474 (Accessed 20 January, 2023)
Britannica, The Editors of Encyclopaedia. (2014) Encyclopaedia Britannica. Available at: https://www.britannica.com/topic/mosque (Accessed: 20 January, 2023)
Unknown Author (2020) Invaluable. Available at: https://www.invaluable.com/blog/islamic-art-patterns/ (Accessed: 21 January, 2023)
IvyPanda (2020) 'Muqarnas in Islamic Architecture'. Available at: https://ivypanda.com/essays/muqarnas-in-islamic-architecture/ (Accessed: 24 January 2023)
UNESCO (2004) Tomb of Shah Rukn-e-Alam. Available at:https://whc.unesco.org/en/tentativelists/1884/#:~:text=The%20tomb%20of%20Shah%20Rukn,saint%20following%20the%20latter%27s%20death (Accessed 7th December 2022).
Unknown Author (2023) Rethinking the Future. Available at: https://www.re-thinkingthefuture.com/architectural-styles/a2589-10-distinctive-elements-of-islamic-architecture/ (Accessed: 23 January 2023).
Nicole Smoot (2022) The Adventures of Nicole. Available at: https://adventuresoflilnicki.com/samarra-iraq/ (Accessed: 23 January 2023).
#architecture#islamicarchitecture#art#history of art#islamic#mosque#history#my blogs#student#major project
33 notes
·
View notes
Text
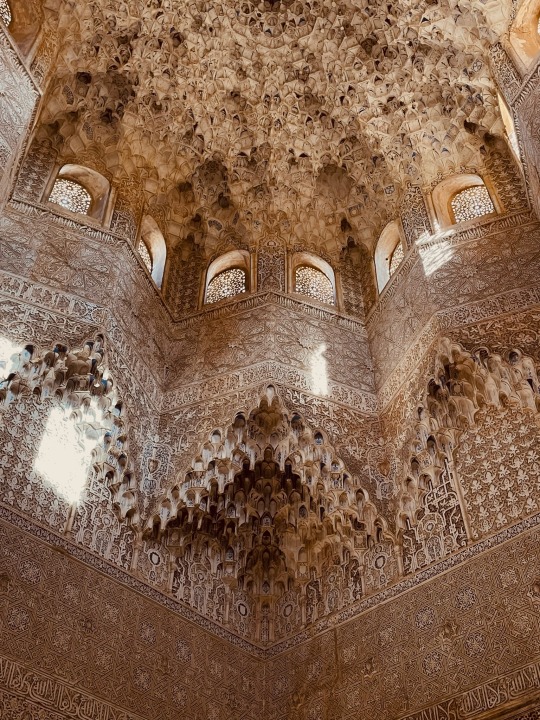


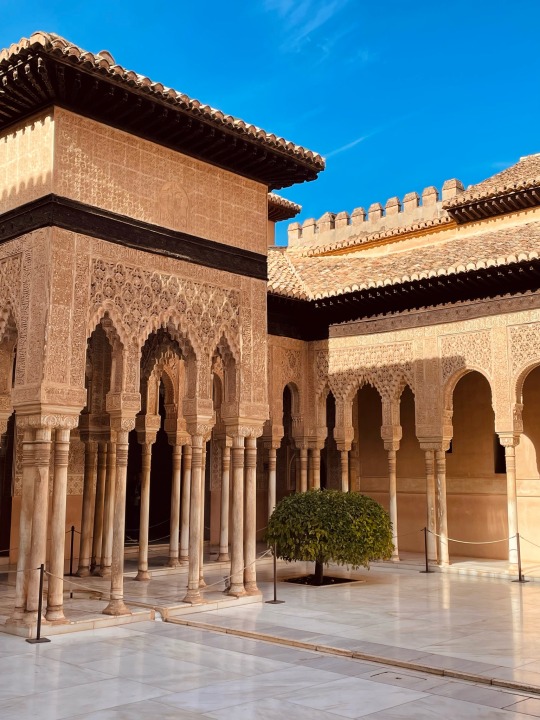
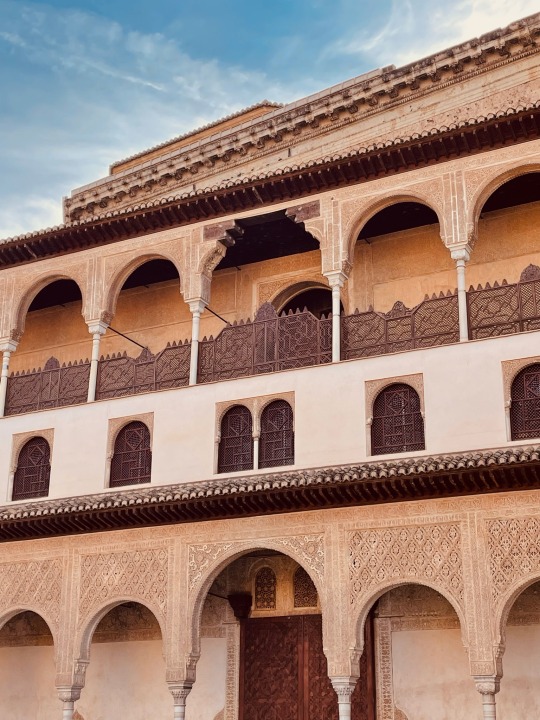
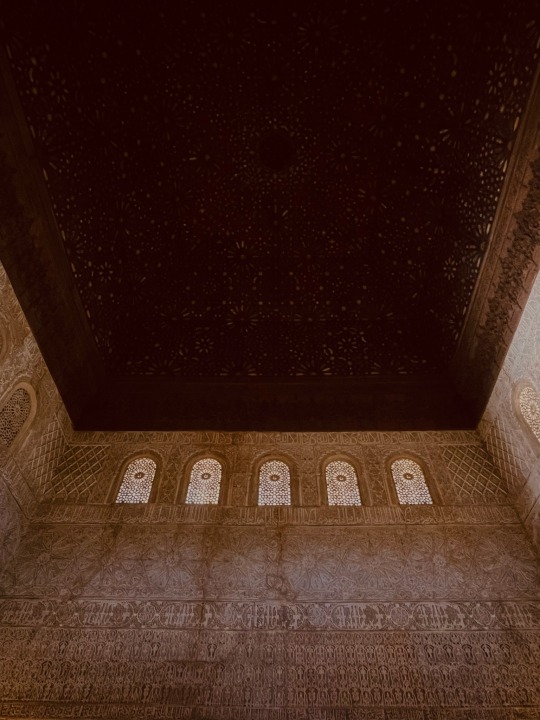

If it is anything, Al hamra is a dream I have lived in my own head.
#andalusia#my picutre#traveler#alhambra#moorish#granadaspain#mahmoud darwish#middle east#poetry#architecture#islamicarchitecture#islamic aesthetic#sailor#Marcel Khalifa#nazerites
15 notes
·
View notes
Photo

Mosque of Sheikh Abu Hanifa in Baghdad, Iraq.
Discover the majestic beauty of the Mosque of Sheikh Abu Hanifa, an architectural marvel in the vibrant city of Baghdad, Iraq.
2 notes
·
View notes
Photo
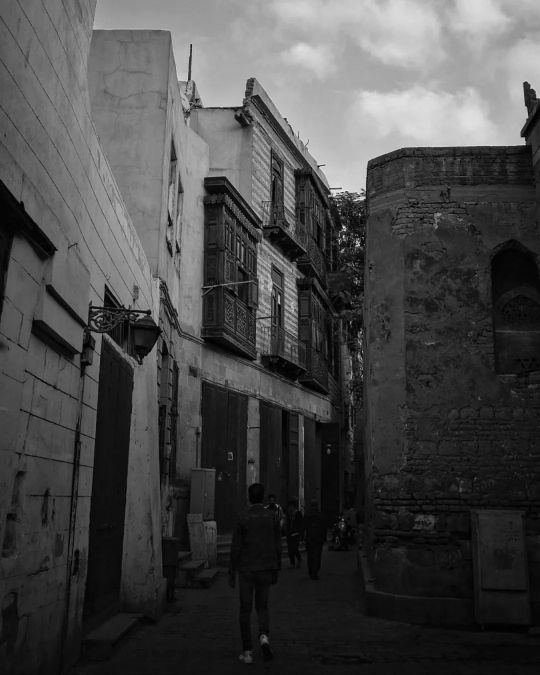
#streetphotography #everydaycairo #thisisegypt #this_is_egypt #cairostreets #oldcairo #travel #architecturephotography #architecture #cityscape #citylandscape #exterior #historicalplace #details #heritage #islamiccairo #islamicart #islamicarchitecture #vintage #historicarchitecture #peopleofcairo #visitegypt #nikon #monochrome #monochromephotography #mashrabiya (at Al-Gammaleyya - الجمَّاليَّة) https://www.instagram.com/p/ClmhnEitKal/?igshid=NGJjMDIxMWI=
#streetphotography#everydaycairo#thisisegypt#this_is_egypt#cairostreets#oldcairo#travel#architecturephotography#architecture#cityscape#citylandscape#exterior#historicalplace#details#heritage#islamiccairo#islamicart#islamicarchitecture#vintage#historicarchitecture#peopleofcairo#visitegypt#nikon#monochrome#monochromephotography#mashrabiya
2 notes
·
View notes
Photo

Koutoubia Mosque, Marrakech
Get ready for a whimsical journey through the Koutoubia Mosque, a true jewel of Marrakech.
0 notes
Photo

The Mosque - Sheikh Zayed, Abu Dhabi
Step into a realm of tranquility at The Mosque - Sheikh Zayed, Abu Dhabi. Immerse yourself in the spiritual ambiance of this magnificent landmark.
#IslamicArchitecture#TheMosqueSheikhZayed#SheikhZayedMosqueAbuDhabi#SheikhZayedMosque#MosquePhotography
0 notes
Photo

Scenes from within the Mosque of Cordoba, Spain.
Step into a world of harmony and awe-inspiring beauty at the Mosque of Cordoba, Spain. These captivating scenes capture the essence of this sacred place, inviting you to immerse yourself in its rich history and architectural splendor.
0 notes
Photo

Grand Mosque, Abu Dhabi, UAE
Breathtaking beauty at the Grand Mosque in Abu Dhabi, UAE. A must-visit destination for all adventure enthusiasts.
0 notes
Photo

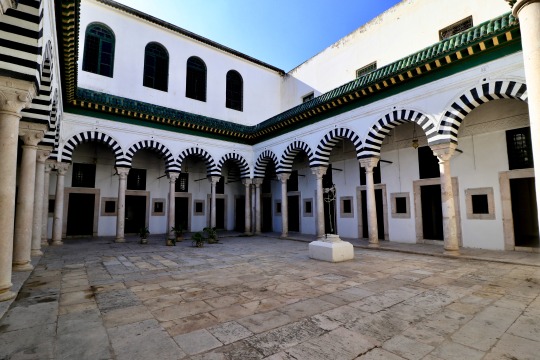
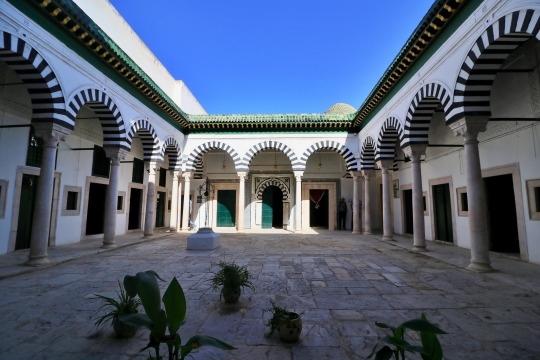

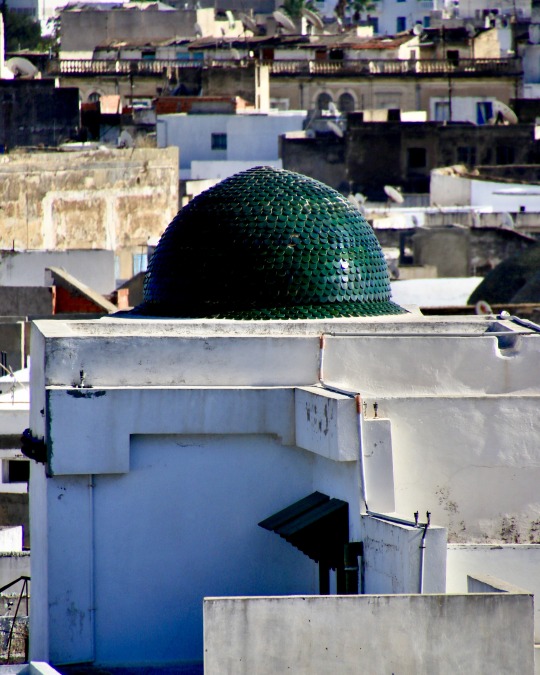
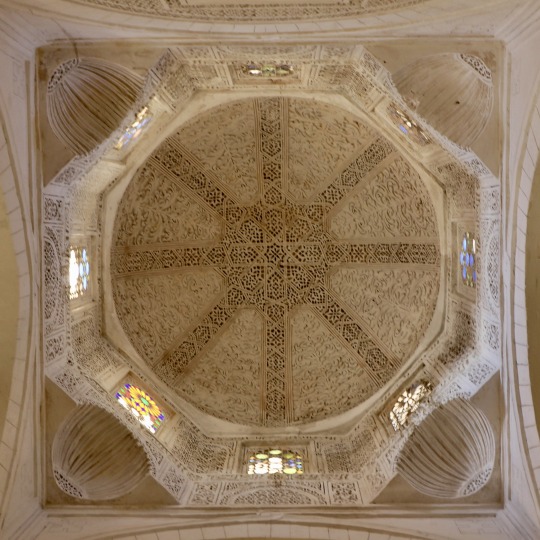
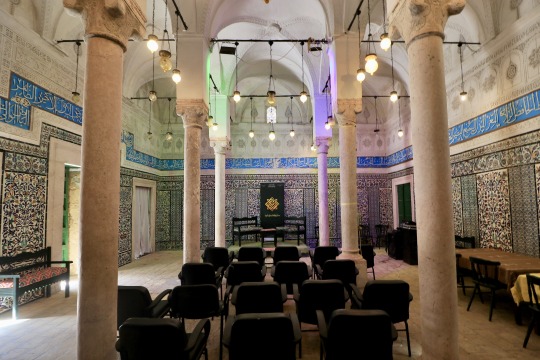
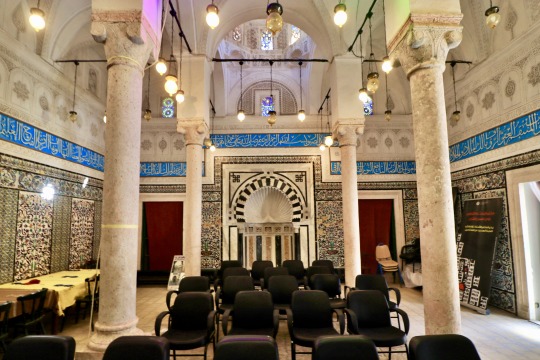
Madrasa Slimania ( Tunis / Tunisia )
#madrasa#madrasaslimania#slimania#quran#quranschool#islamic#trip#islamicarchitecture#architecture#tunisianarchitecture#visittunis#visittunisia#tuniscity#tunismedina#medina#exploretunisia#tunisiatravel#tunisia#tunisien#northafrica#africa#travelphotography#travel#aroundtheworld#photooftheday#adventure#arabic#siteseeing#explore#islam
10 notes
·
View notes
Text
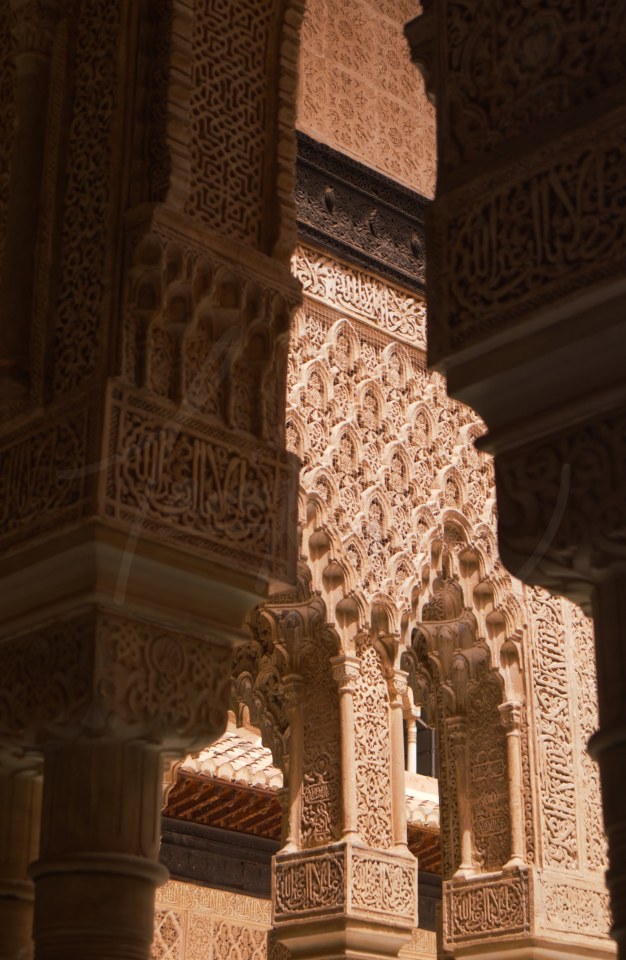
Towering History
📷: Canon M50
🌍: Granada, Spain
Higher Quality: https://flic.kr/p/2o1C2F4
#spain#andalus#andalusia#moor#mosque#granada#alhambra#architecture#summer#islamicart#islamicarchitecture#arabic#columns#design#Muslim#Islam#God
8 notes
·
View notes
Text
The Architects of Islam: Mimar Sinan
Architecture created in the Islamic style was brought to fruition not on its own, but by some of the most outstanding architects to date (in my opinion).
In accordance to this blog, this following post will be dedicated three architects that paved the way to the present ideas and characteristics of Islamic architecture displayed across the world.
To begin this blog, I'll start with Mimar Sinan - who is arguably the most famous architect to build in the Islamic style.
(I apologise for spelling mistakes when it comes to the names of people and locations, through research, there have been several spellings of the same things, and so I used the most common spelling. Please correct me if it is wrong! This applies to all previous and future blog posts.)
Mimar Sinan
Mimar Sinan (1488/1490-1588) was the son of a Greek or Armenian convert to Islam, Abd al-Mannan. He joined the elite corps of the Ottoman army, the janissaries as a young man, like his father before him. During this time of Sinan's life, his talent as an engineer became known - he rose through the ranks in the military becoming an officer in the army who participated in several military campaigns under sultans Selim and Suleiman. As the Ottoman armies marched to new extents in Europe, Africa, and Persia - Sinan accompanied them and organised the engineering corps for the military as well as building mosques and other civil buildings in newly Ottoman cities. In 1539, Sinan was given the position of head architect of the sultan's government in Istanbul (Archive: Islam., 2023).
Mimar Sinan's career saw him undertake a number of projects; 79 mosques, 34 palaces, 33 public baths, 19 tombs, 55 schools, 16 poorhouses, 7 madrasahs, and 12 caravansaries - with the Şehzade Mosque, the Mosque of Süleiman I the Magnificent and the Selim Mosque being his most famous works (the latter was discussed in the previous blog post) - with all three residing in Turkey (Britannica., 1998).
The Ottoman mosques were largely inspired by the architecture of the Hagia Sophia in Istanbul, Turkey (537 AD). Originally built as a Christian church in 537 by the Byzantines, the Hagia Sophia was converted to a mosque to to serve the new Muslim population after Mehmed II's conquest of the city in 1453 - and ever since, Ottoman architects such as Mimar Sinan used the Hagia Sophia's giant dome as a template for the design of Muslim mosques. Due to the grandness in scale and design of the Hagia Sophia, many architects made it their career mission to design something to top the it - including Mimar Sinan as he made it his goal to build a monument to Islam that was more magnificent than the Hagia Sophia.
This led to the one of the inspirations behind the construction of the Suleymaniye Mosque in Istanbul, Turkey. In 1543, one of the Sultan Suleiman's sons, Prince Mehmed, died of smallpox - and in turn Suleyman insisted on building a large mosque in his honour that would serve the local community. Mimar Sinan was tasked with this project, and over four years he worked on what would transition into what is now known as the Şehzade Camii (the Prince's Mosque).

The Sehzade Mosque
Upon completion, the mosque became a landmark of the city, and included not only a mosque but a complex that included a soup kitchen for the poor, a place for travellers to sleep, and a tomb for Prince Mehmed. Sultan Suleiman was extremely pleased with it but Sinan was not satisfied - and insisted he would do better - which leads us back to the inspiration behind the Suleymaniye Mosque.
Sultan Suleiman wanted another giant mosque in Istanbul, with this one being named after himself so he can accumulate the good deeds of Muslims who pray in it after he dies. He wanted it to be a central part of Istanbul's skyline to show the supremacy and glory of Islam (Archive Islam., 2023), this led to the decision of placing the mosque on top of a hill near the Golden Horn - meaning it could be seen for miles around.
There is a rumour that once the foundation was laid, Mimar Sinan went missing for five years! Suleiman was furious with the missing Sinan, and demanded to know where his favourite architect had gone, once the five years had passed, Sinan returned with the explanation that because the building would be so massive, he needed to let the foundations to settle in the soil before above ground building could commence.
The Suleymaniye Mosque was completed in 1557, and the reveal of what is now one of the most significant pieces of Islamic architecture not only to Mimar Sinan's career, but to the architectural world as a whole. Like the Sehzade Mosque, the building did not only serve as a place of worship, but also a kulliye (complex) which held a hospital, public baths, a library - which is still used today - a soup kitchen, numerous schools teaching Quran, a school for Hadith, and a primary school for children. The cemetery in which Sultan Suleiman is buried is also in this location.
Like other mosques in Istanbul, the entrance to the mosque holds a forecourt and a central fountain, and the exterior of the building is decorated with rectangular blue coloured Iznik tile window lunettes. To the south of the mosque is where the madrassa housing a library containing 110,000 manuscripts. There are minarets at all four of the corners of the courtyard, half short and half tall, which is a sign that the mosque was endowed by a sultan, as princes and princesses could only construct two minarets and others could only construct one minaret. Unfortunately, in 1660 the mosque was ravaged by a fire and then restored by Sultan Mehmed IV, then in 1766 part of the dome collapsed during an earthquake, and due to repairs, what was left of the original decoration by Sinan was damaged (Islamic Landmarks., 2023).
And yet, even after Sinan created this masterpiece, which was received incredibly, he still believed he could do much better.
This then transitioned into the commissioning of the Selimiye Mosque in Edirne, which rivalled Hagia Sophia after Suleiman died in 1566. This left his son and successor Selim II in charge and wanting a mosque built in his name, despite being much older when construction began for the Selimiye Mosque, Sinan was determined to make his masterpiece.
The architecture for his masterpiece was discussed in depth in the previous blog.

The Selimiye Mosque
Mimar Sinan died in 1588 at age 98 or 100 (his birth year is unknown) and was buried in the cemetery of the Suleymaniye mosque, near Sultan Suleiman. During life, Sinan built some of the greatest examples of Islamic architecture ever - and is as of 2023, one of the most successful and acclaimed Muslim architects to grace the planet - and the impact on the Muslim world being not limited to just mosques supports his reputation. His apprentices went on to build other major landmarks such as The Blue Mosque (discussed in the previous blog) and notably the Taj Mahal in Agra, India.
His works remain some of the greatest symbols of Islam, centuries after his death and impressive career.
Thank you for reading the first half of this blog - the following blog will discuss my second chosen architect.
Thank you for reading, and hopefully you enjoyed! Please like and share if you did!
Summer Marshall-Miller
Bibliography:
Archive: Islam (2023) The Greatest Architect was a Muslim. Available at:
https://archiveislam.com/the-greatest-architect-was-a-muslim.html (Accessed: March 1, 2023).
Britannica (1998) Sinan. Available at: https://www.britannica.com/biography/Sinan (Accessed: March 1, 2023).
Islamic Landmarks (2023) Süleymaniye Mosque. Available at: https://www.islamiclandmarks.com/turkey/suleymaniye-mosque (Accessed: March 1 2023).
9 notes
·
View notes
Text
Sheikh Zayed Grand Mosque
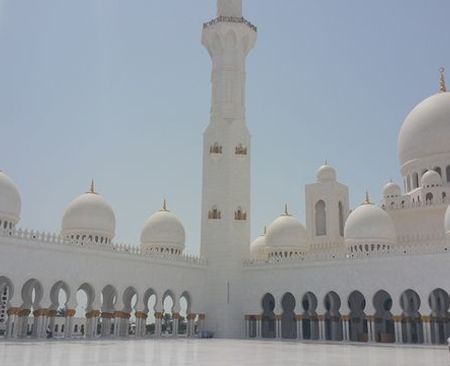
Explore the captivating beauty of Sheikh Zayed Grand Mosque, where tranquility meets architectural marvel.
0 notes
Text
Scenes from within the Mosque of Cordoba, Spain.

Step into a world of harmony and awe-inspiring beauty at the Mosque of Cordoba, Spain. These captivating scenes capture the essence of this sacred place, inviting you to immerse yourself in its rich history and architectural splendor.
0 notes