#historic building
Text

Cologne, Germany (by Tobias Rademacher)
See more of Germany | Europe.
Enjoy our curated content? You can support us here.
#cologne#germany#europe#travel#wanderlust#explore#historic architecture#architecture#cathedral#historic buildings#historic building#gothic castle#gothic architecture#li_destinations#building design#travel photography#curators on tumblr
2K notes
·
View notes
Text

National Building Museum, Washington, DC
photo: David Castenson
179 notes
·
View notes
Text
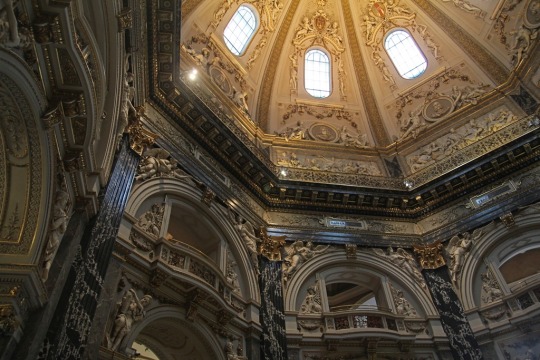
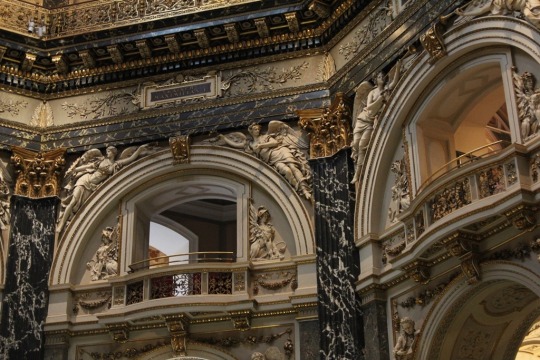
Interior of Kunsthistorisches Museum Wien, Vienna
#aesthetic#academia aesthetic#classic academia#light academia#dark acamedia#darkest academia#dark academia aesthetic#light acadamia aesthetic#classic academia aesthetic#art academia#literature academia#history#art history#historic building#architecture#baroque#renaissance#victorian#19th century#18th century#romanticism#romantic academia#romantic academia aesthetic#classicism#impressionism
2K notes
·
View notes
Text
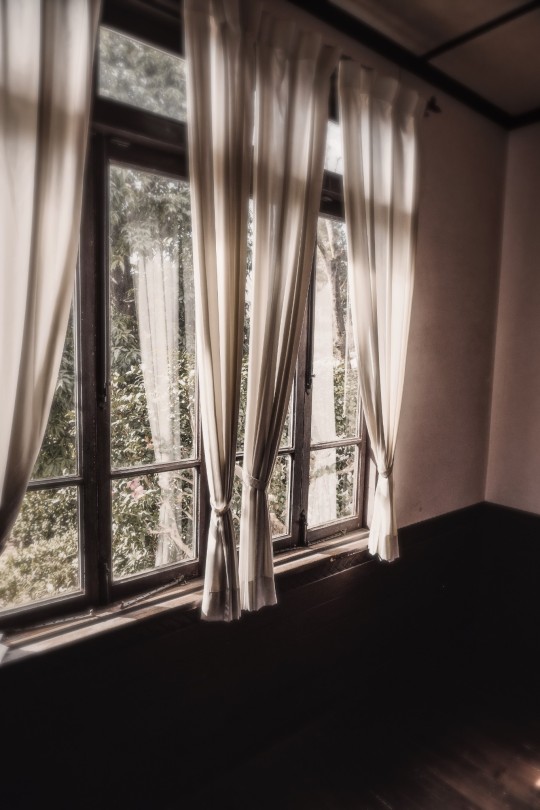
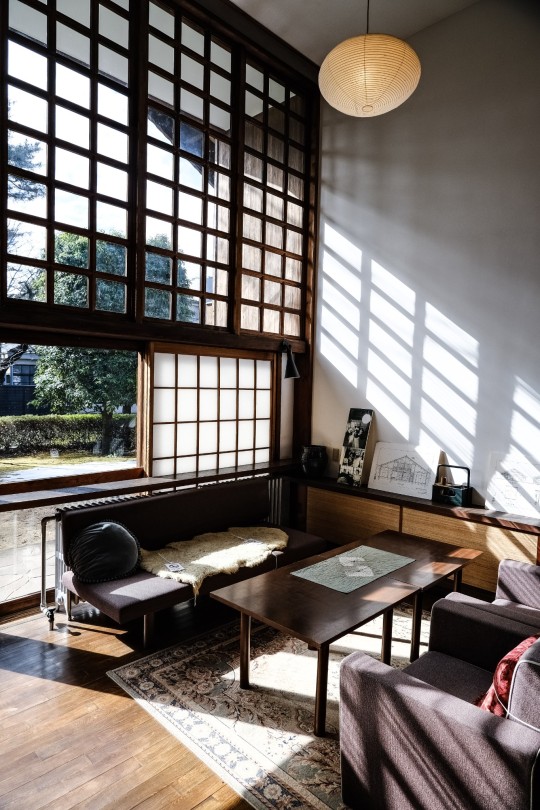

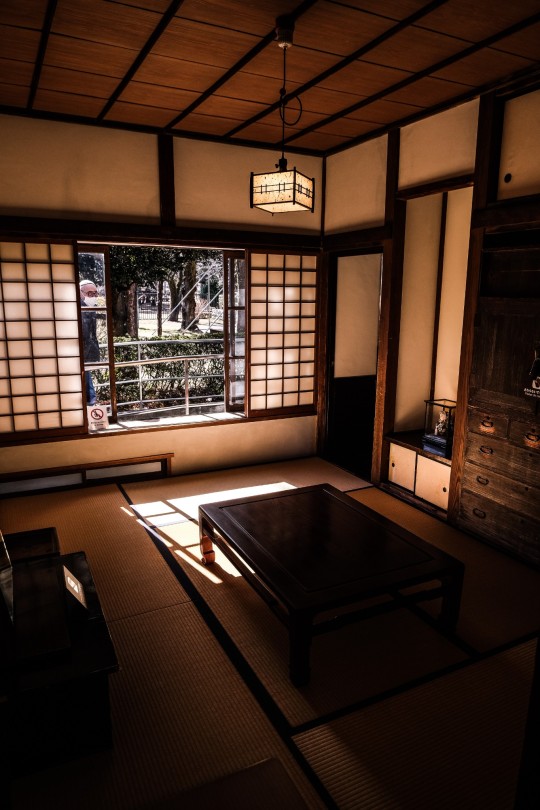
#photography#japan#original photography on tumblr#travel#historic building#building#japonism#japanese landscape#japanese culture#japanese#江戸東京たてもの園#tokyo
40 notes
·
View notes
Text
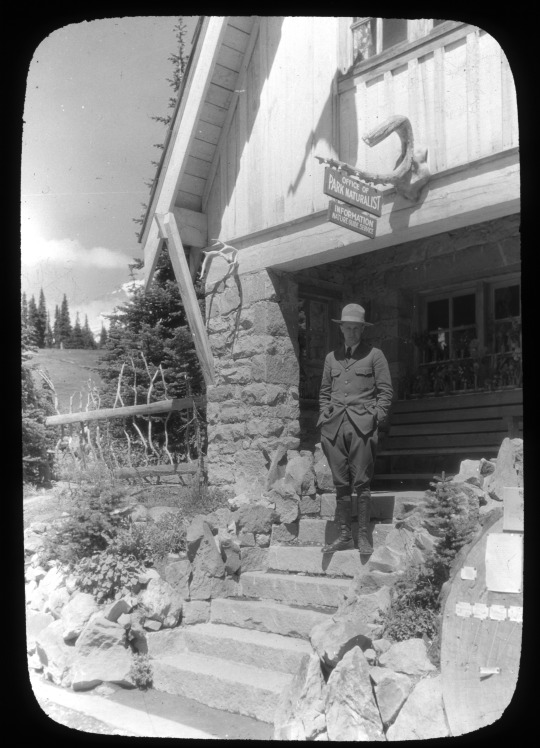
Mount Rainier National Park Archives Photo of the Paradise Ranger Station with the park’s first naturalist, Ranger Floyd Schmoe, in the 1920s.
The Paradise Ranger Station was constructed in 1921 and was the first government-built structure of its kind at Mount Rainier. Built by the National Park Service in the Rustic style, its steeply pitched roof was designed to withstand the excessive amounts of snowfall at Paradise. The front has a full width 1-story stone porch accessed by stone steps, which descend directly onto the sidewalk. The NPS Rustic style uses native materials like wood and stone to minimize contrast from the natural setting. Shrubs and trees were also planted around the ranger station to better help it blend with the environment and not detract from the visitors’ experience of nature. The Paradise Ranger Station is part of the Mount Rainier Historic Landmark District.
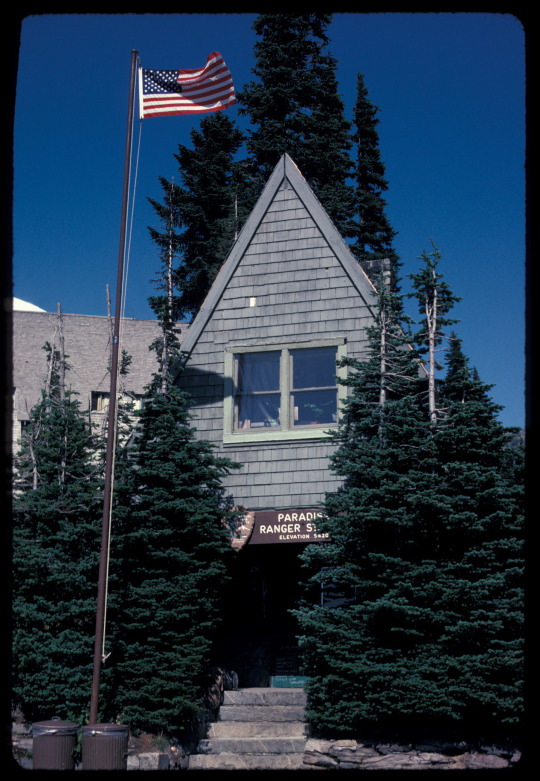
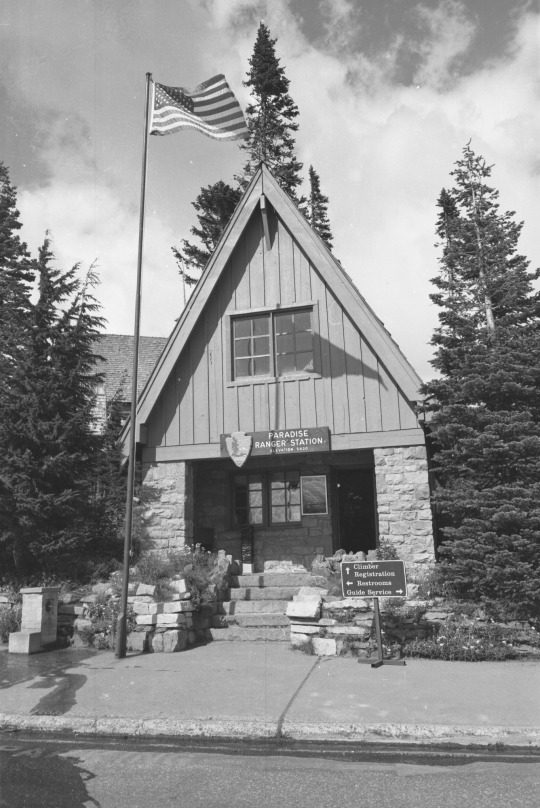
NPS Photo of the ranger station in 1984 (left). Mount Rainier National Park Archives Photo courtesy Val Lou photo of the Paradise Ranger Station in the 1990s (right).
The first floor of the ranger station was originally used as an information and checking station, with living quarters in the second story. The information center has since moved to the Climbing Guide House behind the ranger station, but the Paradise Ranger Station still serves as office space for rangers today. Have you noticed this building when visiting Paradise?
#Historic Mount Rainier#mount rainier national park#Paradise Ranger Station#Paradise#National Historic Landmark District#historic building#ranger station#NPS Rustic#architecture
38 notes
·
View notes
Text
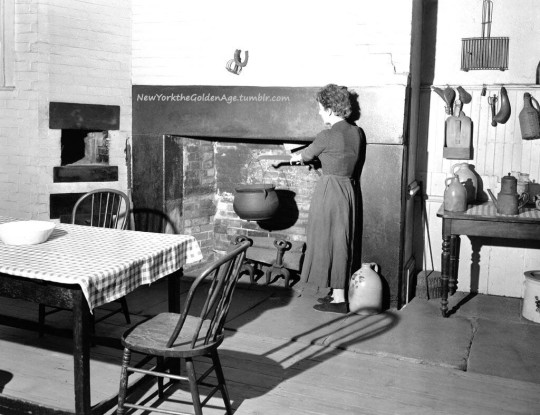
The fireplace and Dutch oven in the kitchen (at the back of the basement) in the Old Merchant's House, 29 E. 4th Street on April 5, 1954. The kettle, with a swinging arm, was still in usable condition. The small, square opening to the left of the fireplace is the Dutch oven.
The Old Merchant's House, built in 1832 and now the Merchant House Museum, still stands and is open to visitors. Below is a spread from a 1944 issue of House & Garden about the historic house. Click/tap to enlarge.
Top photo: Associated Press
Bottom photo: Merchant's House Museum
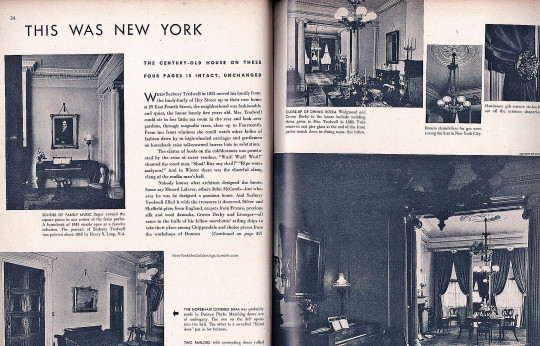
#vintage New York#1950s#1940s#historic building#Old Merchant's House#Merchant's House Museum#New York 1830s#historic preservation#19th century New York
29 notes
·
View notes
Text
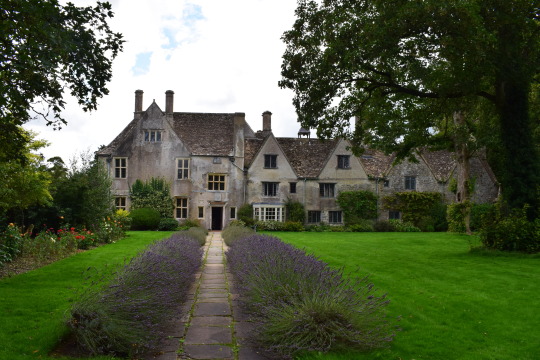
Lavender path to Avebury Manor.
Wiltshire, England.
131 notes
·
View notes
Text
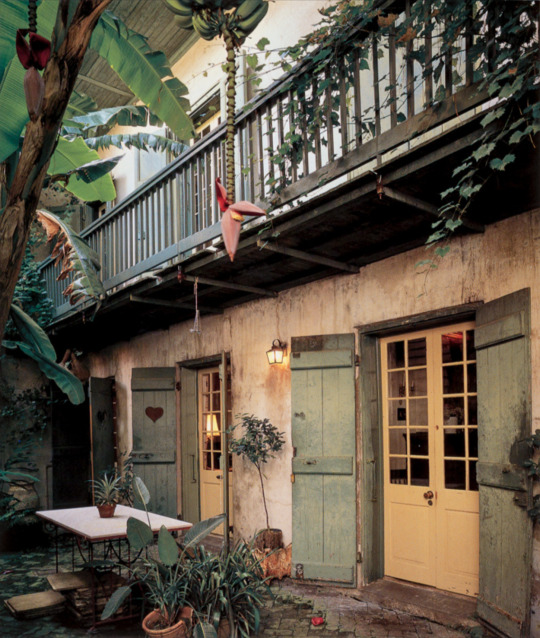
Historic Courtyard in the New Orleans French Quarter.
776 notes
·
View notes
Text
Prague Astronomical Clock,installed in 1410
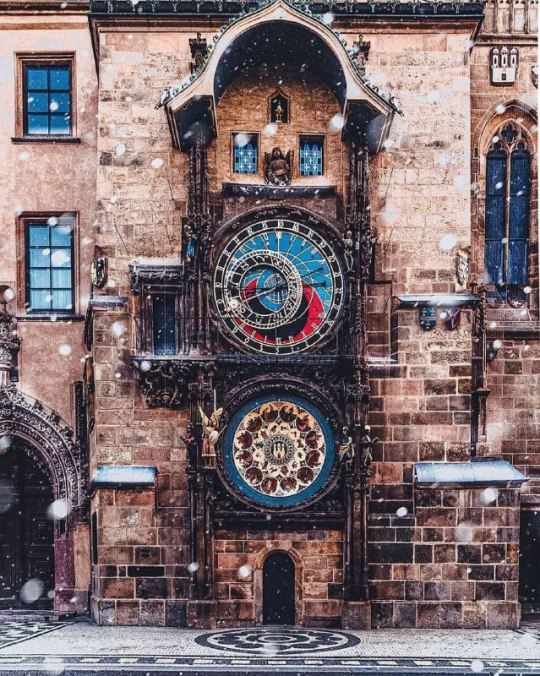
#Astronomy#astronomical clock#prague#architecture#beautiful places#beautifu city#history#час#годиннк#укртумбочка#time#czechia#beautiful prague#historic building#historic aesthetic#historic architecture#church#academia aesthetic#medieval#culture#photo#beauty
239 notes
·
View notes
Text

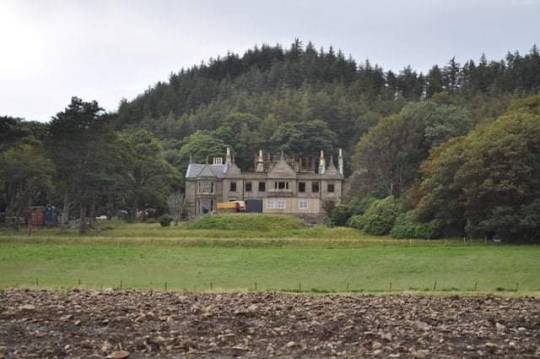
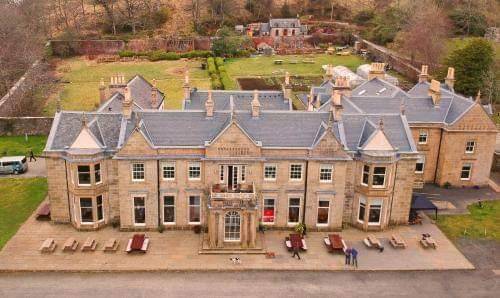
On the 18th January 2009 just a few weeks before the completion of a £4m restoration project, Raasay House was severely damaged by fire.
The history of Raasay and the house here is intermingled with The McLeod Clan, of which my own family were septs to on the Island, and quartermasters to the family. . A clan house, home to the Macleod Chief of Raasay, has stood on or near the present site from as early as the 1500's, but the original clan house was burnt to the ground, torched by government troops after Culloden. Like many families there were MacLeods on both sides that day, the Raasay branch were on the Jacobite side. Perhaps the most famous of the clan in modern times is Calum Macleod, who single handily famously built Calum's Road on the Island over ten years, with little more than a shovel, a pick and a wheelbarrow.
Anyway, back to the house. Since rebuilding started on 1747 the present Raasay House history has been recorded right through to today.
In 1773 Dr Samuel Johnson and James Boswell made their historic journey to the Western Isles and were guests of the Macleod chief at Raasay House, but by 1843 the last Laird, John Macleod, left the house and emigrated with his family to Australia, the house was old three years later to a George Rainy from London and changed hands again in 1872-4.By 1746 it was in the hands of It was sold to Henry Wood who added the ornate Georgian-style wings and frontage to the house. It changed hands twice more before being converted into a sporting hotel around 1937, very successfully at first, with many wealthy guests. It closed it's doors in 1960.
Another 3 decades passed under different owners and the house was used as an Adventure centre and Outdoor centre, during which little maintenance work was carried out and the building started to deteriorate, it was finally sold to the Raasay House Community Company in 2007. A multi-million-pound project to renovate and refurbish Raasay House commences a year later.
Fire caused damage to all but the west wing in January 2009, just as the house was about to be reopened but thanks to a lottery grant the house rose from the ashes to what it is today, the house retains many of its historical features which were painstakingly restored. Today, still owned by the community it has returned to it's use as a hotel and has a four and a half star rating out of five on Tripadvisor.
As you can see from the pics it is a beatiful building, and the views from the house over to the Isle of Skye are stunning.
20 notes
·
View notes
Text
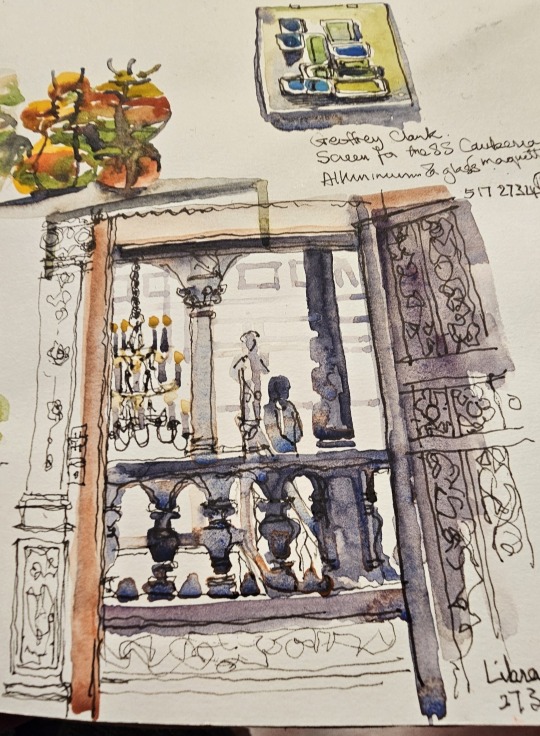
Two Temple Place. London. A Glass Heart exhibition. Volunteering.
#artists on tumblr#urbansketchers#drawingonlocation#sketchbook#londonlife#london#londres#archisketcher#archilovers#volunteering#twotempleplace#astor#mixed media#sketch#illustrator on tumblr#doorway#watercolour#watercolors#historicplaces#historic building#glass heart#art exhibition#watercolor#urban sketchers#urbansketcherslondon#passing the time#sketchblog
12 notes
·
View notes
Text
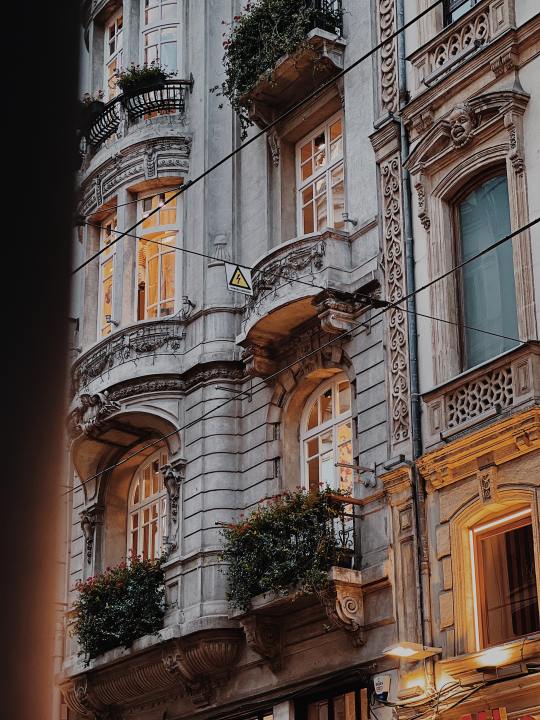
@ iam hogir
See more like this.
#historic architecture#architecture#facade#old building#old buildings#historic building#heritage#historic home#window#windows#planter box#flower#flowers#streetscape
2K notes
·
View notes
Text
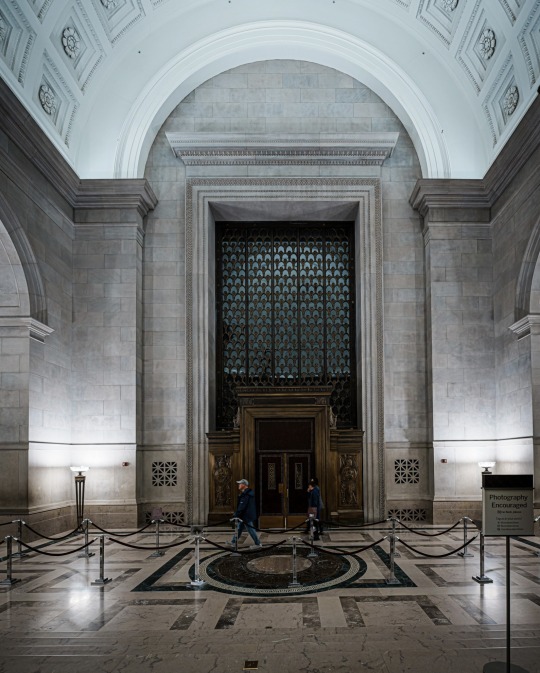
The National Archive, Washington, DC
photo: David Castenson
165 notes
·
View notes
Text
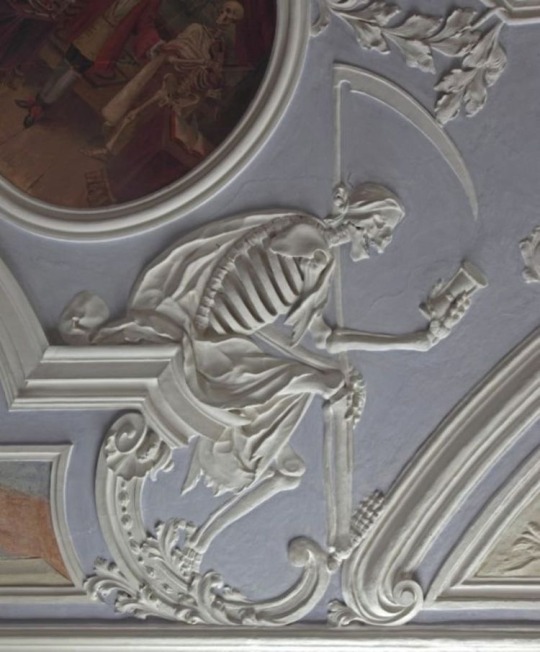
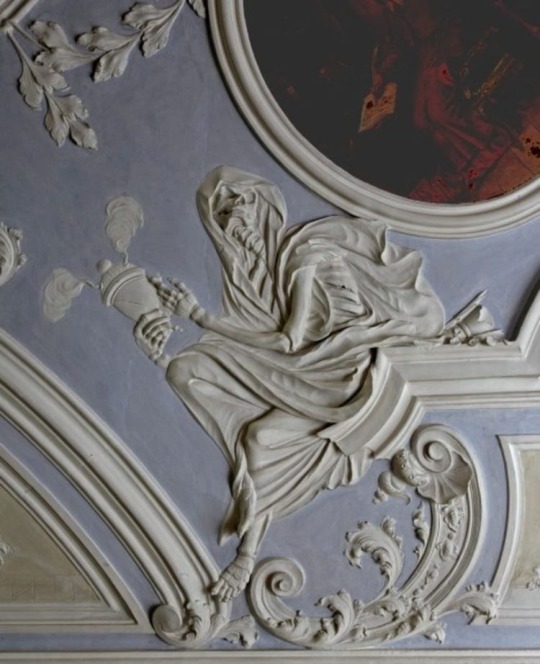
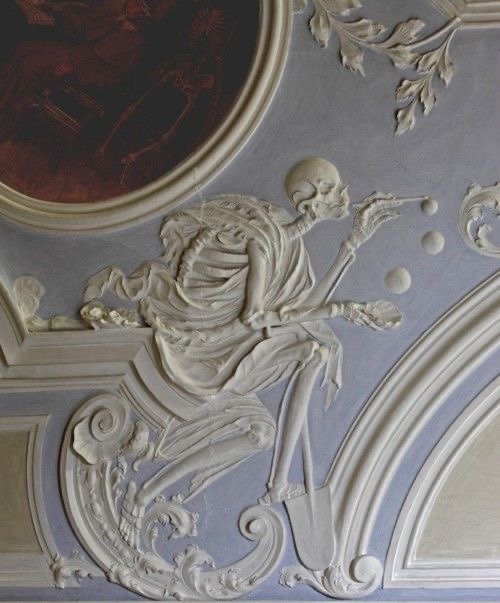

Michaelsberg Abbey, Bamberg, Germany.
#history#art history#chapel#dark academia#classic academia#light academia#gothic academia#academia aesthetic#art academia#sculpture#germany#historic building#skeletons#rococo#18th century#art movement#darkest academia
2K notes
·
View notes
Text

life as it was
#photographers on tumblr#original photographers#color photography#abandoned#rural decay#countryside#oregon#on the road#historic building
42 notes
·
View notes
Text
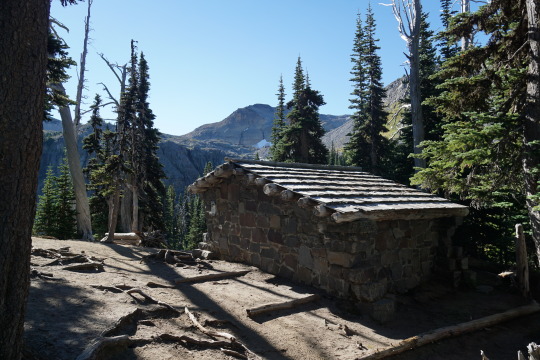
NPS Photo of the Summerland Shelter in 2020.
Most patrol cabins and shelters in Mount Rainier National Park are made out of wood, but two trail shelters along the Wonderland Trail were constructed out of stone by the Civilian Conservation Corps. The first, Summerland Trail Shelter, was built in 1934 and the second, Indian Bar Trail Shelter, was built in 1940.
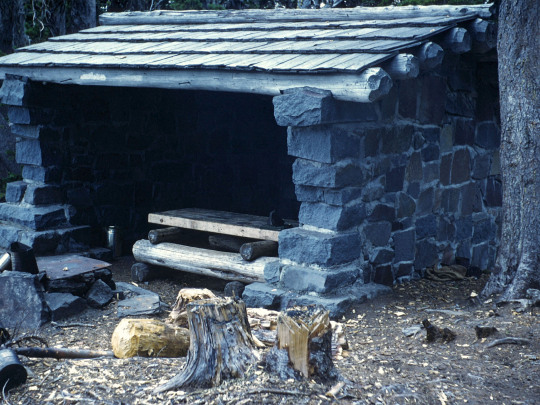
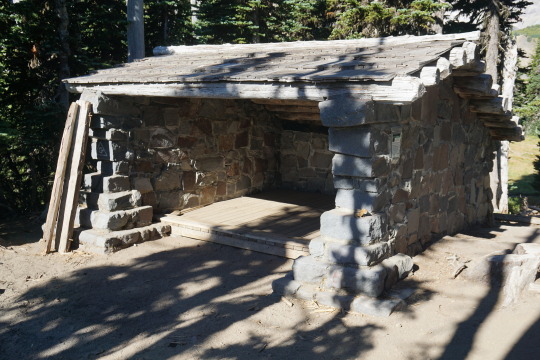
NPS Photos of the Summerland Shelter in 1963 and in 2020.
The supervisory landscape architect overseeing the construction of the Summerland Shelter remarked “the workmen were inexperienced in stonework and the shelter was not too good in appearance, but it was in harmony with its location”. The trail shelters have stone masonry walls on three sides, the fourth side open, log rafters, and cedar shake roofs. The Indian Bar shelter also has a stone chimney.


NPS Photo of Indian Bar Shelter in 1970 and NPS/RJ. Hentges Photo of Indian Bar Shelter, date unknown.
Both Summerland and Indian Bar Trail Shelters are part of the Mount Rainier Historic Landmark District. Have you stopped for a rest at one of these trail shelters while hiking?
#Historic Mount Rainier#mount rainier national park#trail shelter#historic building#national historic landmark district
30 notes
·
View notes