#for example house < mansion < building < tower
Text
Thinking about how the rest of the beta kids seem to be upsizing John's life
#for example house < mansion < building < tower#or miscommunication < neglect < abuse < abandonment#or how every kid has weirder things in their home than the previous one#and apparently more money???#{idle thoughts}#homestuck
20 notes
·
View notes
Note
Hello! I'm that anon who once asked you about the lots you use in your gameplay and whether you built them all. I'm so impressed that you create most of them yourself! But ever since you replied to that question, I've been trying to envision a lot for one of my upcoming gameplays, but I'm struggling to fully see it in my mind, so I was wondering if you'd mind giving some tips on your process of building your lots. Building is my weakest skill in the game, but I want to give it a try!
hello again anon!! i'm very flattered u think it's impressive 🥺 i truly love creating spaces for these guys! i'll try my best to kinda go into my process but be warned.. like anything else i do it's pretty much just chaos/winging it dkjsdkj (it'd be much easier if i used floorplans or smth simple so i could be like, here do this! but alas...)
okay i'm prolly gonna ramble a lot here but i mostly base my builds off random visions/future scenes that pop into my head or straight up vibes.. which isn't very helpful ik but hopefully if i explain it'll make a bit more sense!


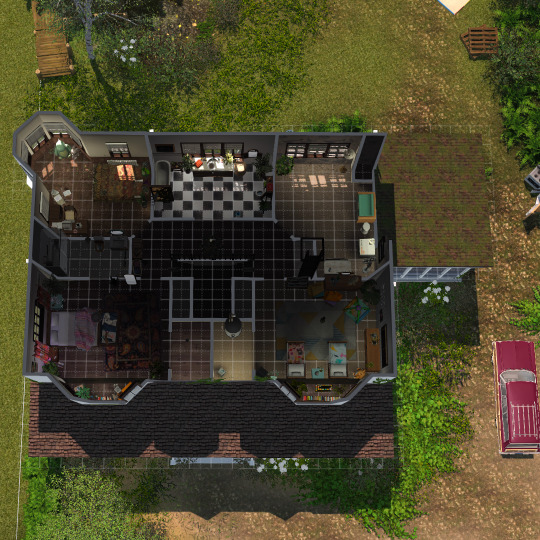
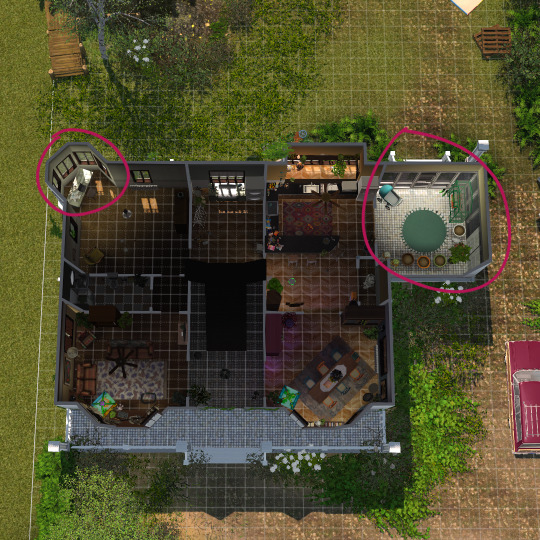
so with Oscar's house above i knew i wanted it to be BIG, but i didn't want it to feel like a mansion they couldn't afford so i added some other houses on the lot and just gave em the biggest plot! i also knew i wanted it to be symmetrical, but only from the outside cos i wanted it to feel slightly chaotic on the inside, also hence the random tower addition on the left and the sunroom on the right.. like it used to be a big grand symmetrical "mansion" (prolly at the time it was built) but over the years kinda ended up as a convoluted mess left to rot until someone rescued it (yay for Oscar's impulsivity 🤸♀️) AND IT NEEDED AN ATTIC!! u kno cos where else would Clementine live?? 👻
so really i had no inspo pics or house plan layouts to go off here, just a vibe and an idea, i started with a rough shape and worked out all the kinks from there, then added the other lots.. be prepared to hate your wip and start over tho cos ig it's all part of the fun!

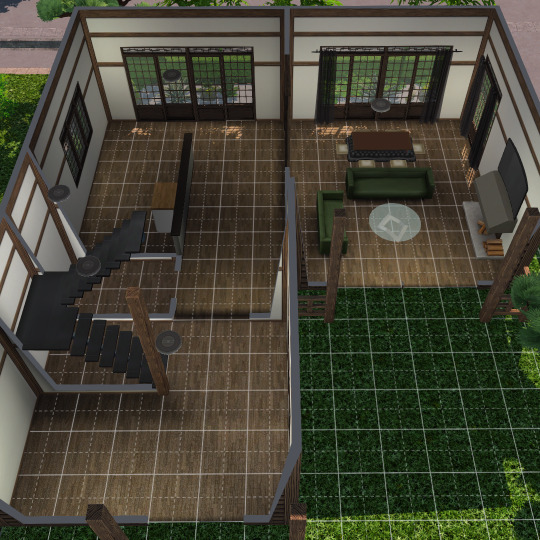

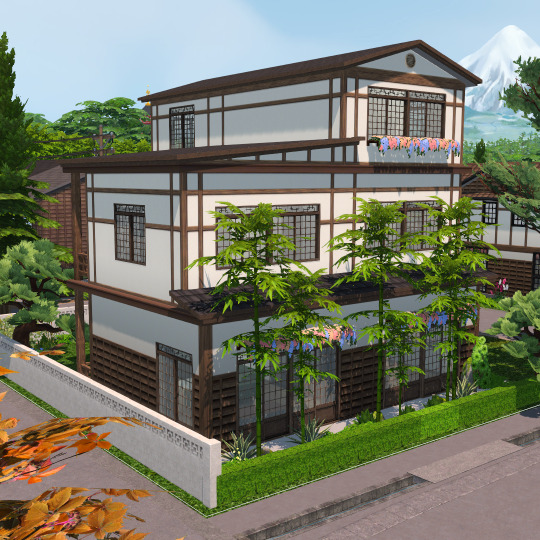
here we have an actual wip to use as an example! so with this one i basically knew i wanted a wrap around style house around a "courtyard" but since mt. komo is shit and doesn't have any decent sized lots we'll have to go with an L-shaped design and a third floor ig 😩 i started with the ground floor and just pissed around with the others until i ended up with smth just right, like anything else i do, building is just ruminating on an idea until i'm like.. yeah that works sdkjskj.. also handy to place the bare minimum furniture items as u go to get a feel of how the space does or doesn't work so u can fix it n stuff!

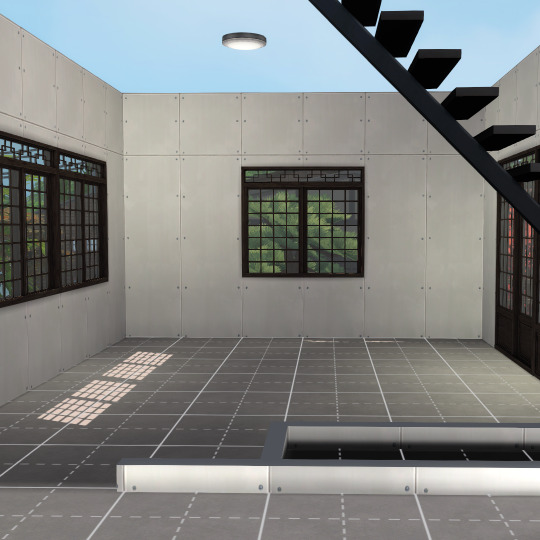

also feel free to make shit look strange if it works, for example these window placements look weird as hell on the outside, but real life houses aren't always symmetrical or perfect on the outside and we spend most of our time on the inside where the windows make perfect sense so.. yeah! i'm big on views from the INSIDE of the house so i just make stuff work, also big fan of using ivy/wall decs n stuff to "fix" the way it might look on the outside if needs be too..

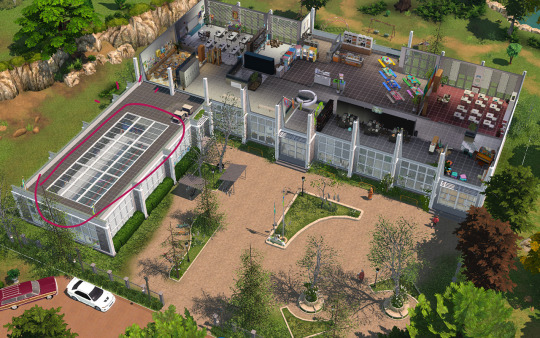
the school i made for Robin n' co. was entirely built around this pool (cos it's IMPORTANT) and the fact that it had to have a glass roof (it just HAD to ok idk why but we must kneel to the vision when it strikes 🧎♀️) i tried to make the rest of it make sense around it tho, like maybe it was added on afterward so the rest is a pretty standard shape with offices n shit near the entrances etc.. ALSO (wait i actually need to explain smth else before we get to this also BUT BEAR WITH ME!)
ask yourself some questions (if u want? or just dl a house idk dskjdk)
i treat building similarly to writing and that means asking yourself some questions.. like you might ask why a character is doing/saying something, what happened in the past to make them this way? what're they aiming for in the future to choose these paths etc etc.. WELL.. what's this building for, who is it for, who chose to live here, who got stuck here, why do they like it, why do they hate it, etc etc.
we either get stuck somewhere we hate and it doesn't suit us, or we're lucky enough to choose somewhere that we love, but why? Oscar's house is sprawling and chaotic because they kinda are, and it suits them! all the random cupboards leading nowhere and the quirky additions are just perfect for them, if they were real people looking for a real house they'd view it and LOVE it, but other characters definitely would NOT 😅
the wip is neat and practical cos the people who're gonna live there are! 👀
and the school (see we got to that ALSO eventually) has that huge "grand" courtyard at the front that's actually pretty useless because it's a shitty comprehensive school that wants to give the image that it's decent, but actually it's a bit shit and there's nothing going on in the back, nowhere for the kids to play outside and very limited resources/equipment for them either.. like everything is built the way it is for a reason, which is why i think i find it so impossible to use other ppls builds, cos they don't fit all these visions in my mind...
ok i'm gonna shut up now but i HOPE this rambling mess somewhat explains how i go about starting a build and why.. i'm not sure i can help with the vision part since your brain is your own but floorplan websites and things like pinterest or even just google images are great for giving you ideas if you're struggling!
#ranswers#<33#today on becca writes a big ass fkin TED talk no one asked for#dflkdlfk#well apart from u nonny and i hope it helps! 😆#my brain is full of 1000 cymbal smashing monkey's all going off at once#yet they somehow all understand each other over the chaos#🤸♀️
34 notes
·
View notes
Note
Happy WBW! What kind of houses exist in your world? Mansions? Cottages? Single family? Duplexes? Apartments? Castles? Space ships?
Happy Worldbuilding Wednesday! Thank you for the Ask, @writernopal!
This is such a cool question!
What kinds of houses exist in your world? Mansions? Cottages? Single-family? Duplexes? Apartments? Castles? Space ships?
IN THE LAST WRATH:
In Agrannor, the types of houses available tend to vary a lot - depending on many factors, including the social status of the person buying the house and the kingdom's own characteristics (such as weather, geography, culture, and architecture).
Let's start considering more widespread/common architecture between the kingdoms and then continue on to the more specific cases:
"Mainstream/Common" Architecture throughout most of Agrannor and its availability: (As in, the similar housing aspects that can be found almost anywhere in Agrannor)
One or two-story houses, often built out of wood and stone, are very common almost anywhere in Agrannor (with exceptions of course), for most of the population, especially the middle class. The most well-off often live in bigger, more intricately built houses, made of more expensive/rarer materials, usually with more rooms and better insulation. Meanwhile, those belonging to the lower classes often have to make do with single-room cottages/small houses. In some kingdoms, affiliation to a certain order or academy often comes with provided housing (for example, while living in Liranthis, after being accepted in the Liranthian Academies, Zephyr and Jamie were given a single dorm room provided by the academy), if the person is lucky enough. Most times, people buy their houses already done and properly built by talented stone masons and carpenters, but some opt to build their homes themselves.
NOW FOR CASTLES!
Castles, Palaces, and Estates are often only owned by the wealthiest and most powerful families in a kingdom, usually by those with a noble title. (E.g. Innara Renfelli grew up in the beautiful Spring Palaces of Nethilor because her father was the head of the House Regent and thus rightful ruler of that kingdom). They're usually very unique to the kingdom, each region's architecture and values shining through strongly in each detail of the castle/palace/estate.
In Kestrall, we would see mighty fortress castles carved straight out of the cold and unyielding mountain stone, deep into the hearts of the mountain and spiraling into mighty towers above. Dragon Spires can be found nestled high above the palaces, lit up by giant torches to lead the way for riders flying through blizzards.
In Vellamere, beautiful sandy-colored seaside palaces can be found nestled atop the high coves/inlets/bays, with long pilasters held high and colorful silk curtains flowing in the salty breeze.
In Etaruze one would find marble castles overlooking the shining city below in all its glory. Spires and delicate towers are paramount, thought to almost reach the clouds above.
Nethilor holds some of the most ancient palaces, built out of grey stone and colorful wood, with its marvelous gardens with the rarest and most beautiful flowers in all the land, something that grants them the name of "Spring Palaces".
Adrellios and its golden palaces and castles never fail to impress, the gold-plated walls shimmering like a jewel on the desert sun, lighting the city like a beacon even miles away.
The Forgotten Palaces of the Guild of Assassins, though - as the name might suggest - strategically hidden from the world, host some of the best architectural designs around, built for might but also practicality - with so many escape routes and hidden passages that it's said that one can never know them all. Plus, they're meant to test you, and some places within it are meant to be deadly, so good luck!
The Imperial Palace is made out of pure marble and plated in silver and gold engravings, but is also inspired by/reminiscent of (some aspects) IRL ancient Roman royal architecture. It is meant to highlight the might of the Emperor and his name, statues of the empresses and emperors of times gone by being a strong presence in the important halls of the palace. It is said that this palace was first built right after the end of the Ancient Wars, to house First Empress Seraphina herself, and it was conquered - and reformed - by orders of Draskhan Morosyn centuries later.
And so on!
Now for the overall architecture of some of the kingdoms:
In Vellamere, you will find many different kinds of houses, some built of carefully carved wood and painted with colorful paints made of sea Kraken shells, while others will be built out of stone and bricks. Often, establishments are decorated by sails, ropes, and helms of important ships, and handmade crafts are also an important part of their decoration. Most people choose to leave by the sea and near the port, where most of the bustling commerce and thriving businesses can be found, overlooking the colorful stone piers and the shimmering waters below where ships are anchored to the shore. Some people, sometimes, leave in their own boats/ships (especially if they are seafaring merchants), and make it their own traveling home.
+ which means that, in Vellamere, one might live in a boat-house (or a mighty ship), just as well as they might live in one of the carefully built colorful seaside buildings.
In Kestrall, much like the palaces, most of the houses are carved into the mountains themselves, built of pure stone and petrified wood from the trees of the Riven Pass. Due to the cold climate, the hearth or fireplace is an important part of the home, its architecture being centered around it so that the house is properly insulated from the cold, and some people sleep as closely to the source of warmth as possible, sometimes having multiple fireplaces across the house - if they can afford it. The furniture is often rustic and made out of pure wood, though it holds a certain beauty to its intricate carvings. Also, the house of a Forgebearer (a mage working under the employ of the crown or the army to make runic weaponry in Kestrall) always has its own forge.
+ in Kestrall, one might live in a stone-carved house, or any other kind of building, as long as it is carved into the mountain.
In Meruvvon, the Maze City, the houses are cleverly built to enhance the city's natural tendencies, creating an artificial maze of streets that can only be navigated properly by those who know it by hand. Blue and gold decorations, mixing with striking white walls, create a beautiful scenario, with most houses being built out of stone. For the style of the houses, Meruvvon's architecture is faintly inspired by Ancient Greek cities, but with a twist.
+ In Meruvvon, one would easily find themselves living in a white stone house with colorful highlights.
Midtaren is a forest kingdom, built in the heart of the most ancient woodland areas in all of Agrannor, where the trees grow as tall and large as towers. The houses, made out of pure wood, are often nestled onto the trees themselves, connected to each other by an intricate network of bridges, ropes, and branches as wide as streets. The Palaces are held by the strongest, and most entwined branches of the most ancient, and enormous trees, like a gigantic spider's web. The trees are so high and so unbelievably wide, that one can go their entire lives without truly seeing the extent of the forest floor and the spirits beneath.
+ Literally living in an incredibly mighty version of tree houses!
Adrellios is a desert city that strongly values beauty, grace, and secrecy. The houses are built to reflect that, but they're also built with the intention of keeping out the unrelenting heat of the desert sun. These two characteristics combined make for a truly intriguing city, with houses, apartments, and mansions built to keep a gentle and cool breeze flowing within and the sun shining outside. Using local materials - and a bit of magic - Adrellian buildings are able to keep out most of the unrelenting heat while giving off a sense of mystery and secrecy, with its silken ornaments and colorful paintings.
+ one could just as easily live in a sandy colored "apartment" within the heart of the city, or in a desert stone house near the marketplace
Etaruze and Faravvia are "twin cities" - as in they were originally one kingdom, but split into two a few centuries ago. As a result of this, its architecture and housing styles are intrinsically similar, but subtle changes are undeniably present. Etaruze is a city built around a series of freshwater canals that flow within it, with houses that prioritize open spaces and winding gardens. Meanwhile, Faravvia - while much similar - feels much more closed off and busy, an aspect that reflects strongly on its architectural choices.
+ a marble house next to a flowing canal or a wooden building above a busy street, where colorful paper street lamps hang down.
And so on!
About the other cultures of Agrannor!
Mageborn housing is very similar to human housing, and since they've lost most of their kingdoms a while back (plus in the Free Realms both kinds tend to live in harmony), they tend to take up human customs too, though their home decor varies distinctively depending on what kind of mage culture they follow.
Elves used to live in mighty forest kingdoms with beautiful houses within their homelands, some - the ones lucky enough to have reached the Hidden Cities - still do, but most have taken up a nomadic lifestyle to avoid capture within the Empire or choose to live within the human and mageborn cities the Free Realms.
Speaking of nomadic, there are plenty of nomadic human tribes in Agrannor, with ancient and respected cultures! Due to their nomadic lifestyles, their homes need to be portable for whenever the group moves on somewhere else, so beautiful tents are mostly the norm here.
Merfolk lives deep in the sea, their cities being a mystery to all humans - since they're completely out of human reach. Some say they live amidst the corals, others that they live deep within the shores near Sharpskull Bay, but little else is known about their home.
Faeborn used to live in cities within most of the forests in the Borderlands, in unison with the nature their magic came from. However, when the Morosyn Empire wiped them out, their entire civilization - and so most of the remains of their housing and architecture - was lost.
Important Detail (when it comes to housing in Agrannor):
Homelessness is - unfortunately - a very common situation in Agrannor, especially after conflicts like the Agrannorian Civil, and many characters of the main cast have - at least at some moment in their lives - lived either on the run or on the streets. The most notable characters to have gone through this are Zephyr & Jamie (who were street kids for most of their lives after fleeing the Fall of Eldon and only recently have managed to get a chance at a better life), Fabian & Luciya (they were orphans who had to become petty thieves to survive, living on the run through the many forests and backwater villages of the Morosyn Empire, and due to this, it wasn't rare that the two siblings found themselves on the streets on lean months) and Myrah Faron (before fleeing to the Free Realms she never truly had a home, though she almost always had a place to hide in, it was always a matter of moving away the next week or so, always running from place to place with her friends, trying to avoid being killed by the Radiant Hunts).
#writeblr#writers#my writing#character writing#my wips#writerblr#my characters#writing#worldbuilding wednesday#asked and answered
5 notes
·
View notes
Photo
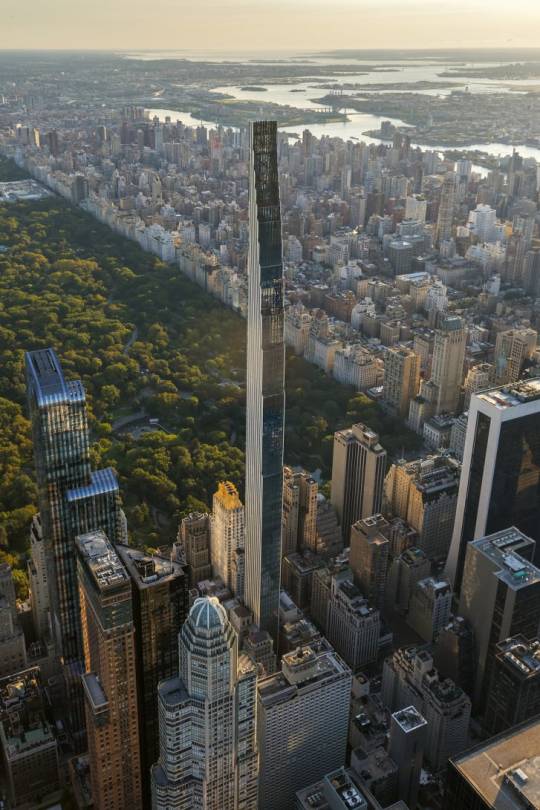
The World's Skinniest Skyscraper
The designers behind the world's skinniest skyscraper have just given fans of ultra-luxury living an early Christmas gift.
New York-based firm Studio Sofield has unveiled the interiors of Steinway Tower, the newly constructed 1,428-foot-tall tower overlooking Central Park. The announcement marks the completion of the opulent midtown Manhattan landmark, which was built on a site once occupied by the historic Steinway & Sons piano company.

The 91-story skyscraper, also known as 111 West 57th Street, contains 46 full-floor and duplex residences. Photos released this month by the designers show opulent lobbies decked out in limestone, marble, blackened steel and velvet, floors paved in smoke-gray solid oak and original artworks by Picasso and Matisse.
According to Studio Sofield, Steinway Tower's interiors were designed to evoke the grandeur of New York's Gilded Age, a period in the late 19th century when the city's boulevards were lined with the stately mansions of robber barons like Andrew Carnegie and Cornelius Vanderbilt. It sits on a Midtown street, filled with gleaming towers, that has become known as "Billionaire's Row."
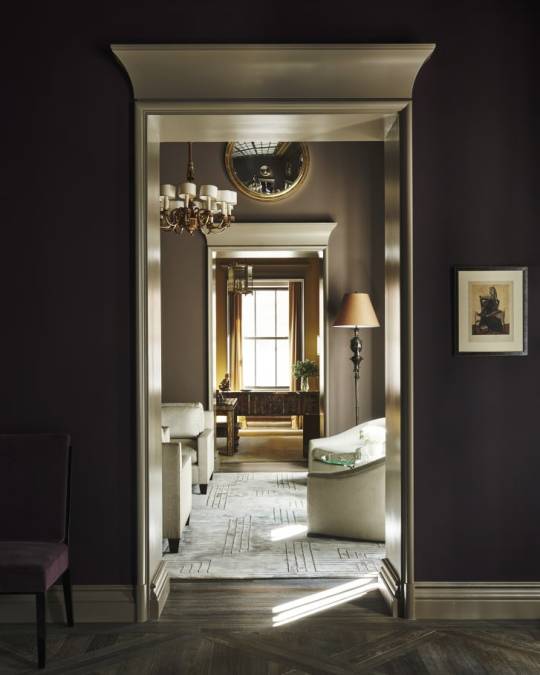
Studio Sofield's founder, William Sofield, said he wanted to make the tower feel unmistakably New York.
"We've all been to very luxurious places, but I wanted to create a building that could not be anywhere else in the world," he said. "I know so many people might have multiple homes, who will have apartments here. And I wanted to create a very distinct experience that could only be had in New York."
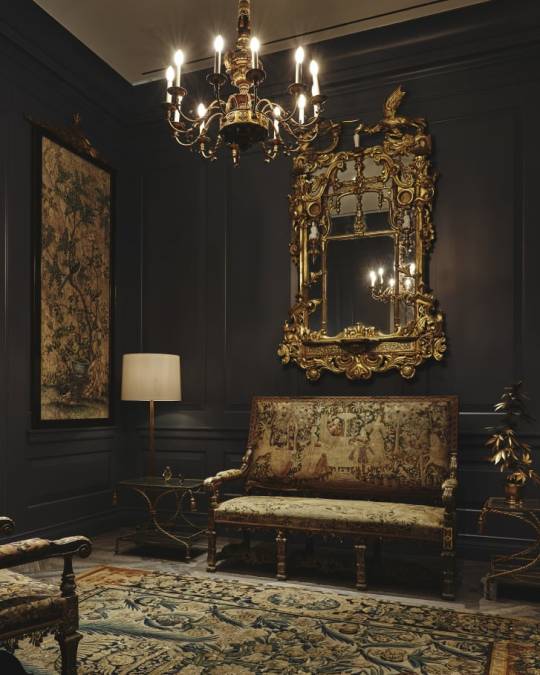
A record feat
Elsewhere, the building's interiors include an 82-foot swimming pool housed in a light-filled room featuring floor-to-ceiling windows and a row of Kentia palms. There's also a modern take on New York's legendary King Cole Bar, complete with an ornamental balcony and custom gold and silver murals.
Other amenities include private dining rooms with a chef's catering kitchen, a golf simulator and a landscaped terrace.
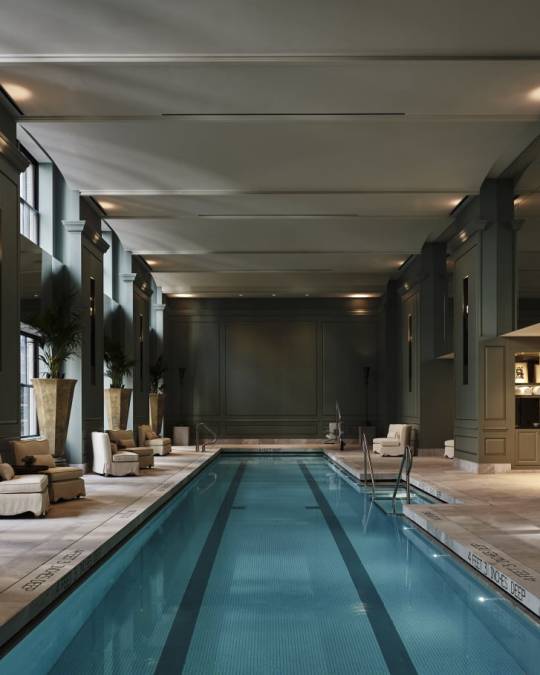
"I always am very personal in my work," Sofield said. "So (take) the swimming pool, for example ... I didn't want it to feel like a normal swimming pool. It has wood paneling with great detailing and gold leaf details.
"It has a vaulted ceiling," he added. "It has draperies... So it's very unlike any swimming pool you would find in New York."
With a height-to-width ratio of 24:1, Steinway Tower has been described by its developers as "the most slender skyscraper in the world." The tower's facade includes blocks of terracotta, a material that appears to change color and texture when seen in different lights and from different angles.
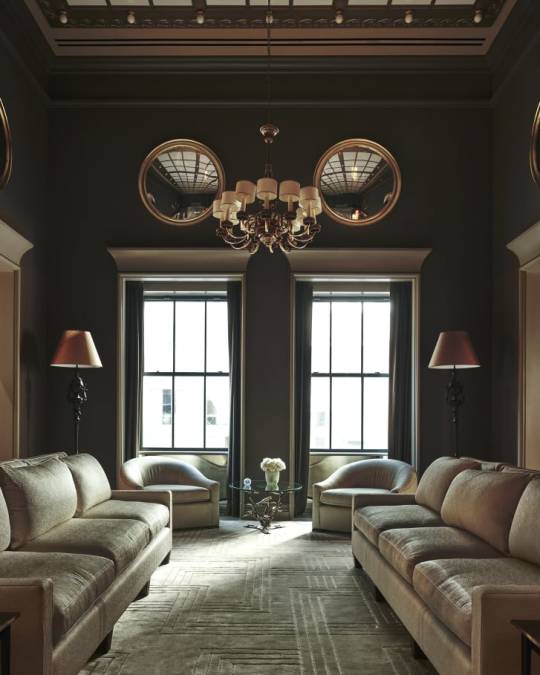
At 1,428 feet, it is also one of the tallest buildings in the Western hemisphere, standing just short of two others in New York City: The 1,776-foot-tall One World Trade Center and the 1,550-foot-tall Central Park Tower.
Super-slender skyscrapers, also known as pencil towers, became standout features of the Hong Kong skyline in the 1970s. Since then, major cities such as New York have followed suit.
Residences in the Manhattan skyscraper, which was developed by the JDS Development Group and Property Markets Group, range in price from $7.75 million to $66 million.
By John Blake.
#The World's Skinniest Skyscraper#Studio Sofield#Steinway Tower#111 West 57th Street#pencil towers#billionaire's row#real estate#luxury#luxury home#luxury real estate#luxury living#luxury lifestyle#billionaire#billionaire lifestyle#rich#expensive#sexy
19 notes
·
View notes
Photo
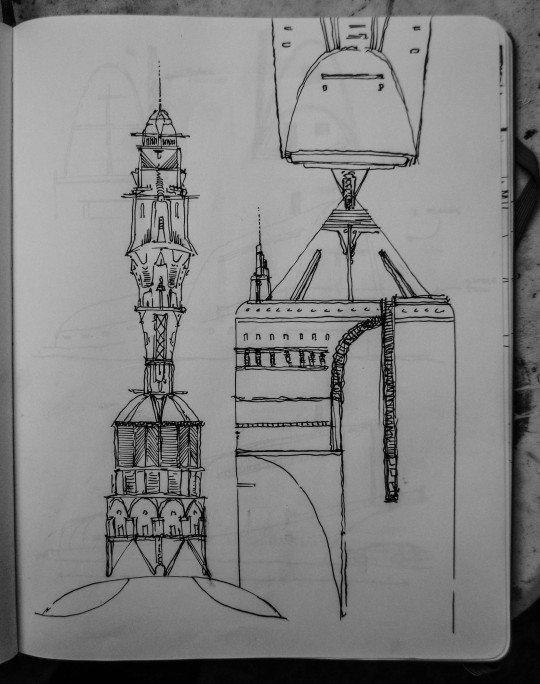
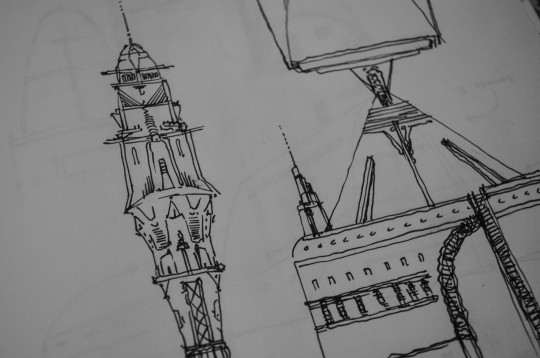
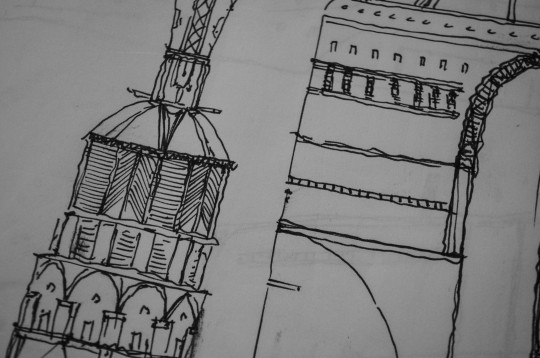
Tower Structure
These two buildings, located in the fifth district, the latest area of focused redevelopment, display an example of old and new tower structure. The tower on the left is nearly 135 years older that the tower on the right and displays the intricate ornamental decorations typical of the city’s early years of skyward expansion. The spires of this era were largely playgrounds of the rich, often housing penthouse mansions, retreats and reception halls of magnates running the factories that made up the tower’s foundation, in this case “The Whenlen Glassworks”. For these lavish palaces, no expense was spared and practicality rarely played a role in layout, one of the various reasons many of these early spires sit under-used and less than maintained.
The tower on the right is an example of recent redevelopment that has swept through the districts. Vast, monolithic structures that maximize space and adaptability, capable of housing tens of thousands but lacking in any character and imposing a rather brutal profile on the landscape.
One vestige of earlier times remains in the new designs however; a bottle neck toward the top of the tower which separates the top “pod” from the “foundation” beneath. The state has maintained these areas house nothing but the inner workings of the buildings; engines and pumps providing water, air conditioning, all the needs of a sizable population; kept above for ease of access by air, but most believe they are suites for the rich and powerful, politicians, and visiting diplomats.
Pen on paper
#black and white#tower#building#spirea#architectu#scifi#architecture#fantasy#skyscraper#mansion#cityscape#concept#sketch#draw#drawing#linework#freehand
2 notes
·
View notes
Text
May 6 - Asakusa
Today was my first full day in Tokyo! On our first excursion to Asakusa, we visited Sensō-ji and got to eat various foods from yatai in the surrounding area. First, I tried fruit candy, and it was delicious. At the temple, I got my omikuji, or fortune, and got the best fortune. I have been to Sensō-ji once before, but this time I had a greater appreciation for it. I think I can attribute this mainly to reading about it beforehand and having a better understanding of Japanese. After going to the temple, we had a little over an hour to explore the city a bit and get lunch. I got stuffed myself with katsu-don from a local restaurant and then went into a gashapon store. I got an Asakusa pin and a small Pokémon figure. After the temple and lunch, we headed to our next destination, Fukugawa Edo Museum. I thought that this museum was an incredible recreation of mid-1800s Japan and I got an informative explanation from one of the guides there. He explained that Edo was a much smaller city at this time, as was apparent by the addition of modern train lines on the map. For example, outside Shinjuku was nothing more than the countryside. I thought it was cool that we were able to go inside the buildings and I thought that the cat noise playing over the loudspeaker was funny.
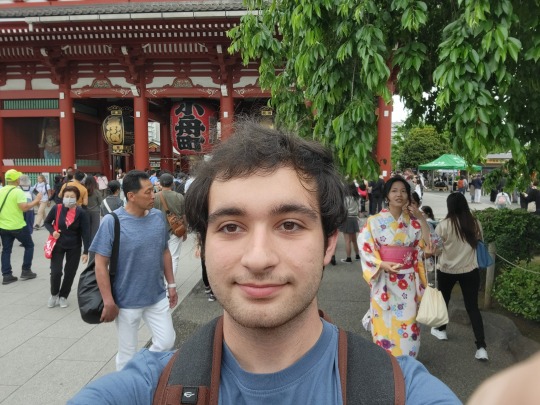
Academic Reflection
The assigned readings explained the origins of Buddhism and the differences in how it is practiced in Japan. According to legend, Sensō-ji was built after two fishermen discovered a statue of Kannon in the Sumida River. Kannon is the Goddess of Mercy and is often worshipped for good fortune in one’s current life. This probably explains why fortunes and other things are available for purchase at the temple. One of the first things I noticed when we arrived at the temple was that they had a statue of Kannon there.
The other reading explained how Tokugawa Ieyasu unified the Japanese daimyo and became the shogunate, marking the beginning of the Edo period in Japan. This era marked what is referred to as the early modern period as many of the familiar cultural aspects of today. At Fukugawa Edo Museum they had a recreation of what a town of this period would look like. I noticed that one of the most common features was measures against fires. This included a thick clay storehouse and watch towers to ensure that the city wouldn’t burn down in the case of a fire since wood was the main building material. The town also had an accurate depiction of how cramped commoner’s houses were as the samurai’s mansions took up about 80% of Edo period towns.
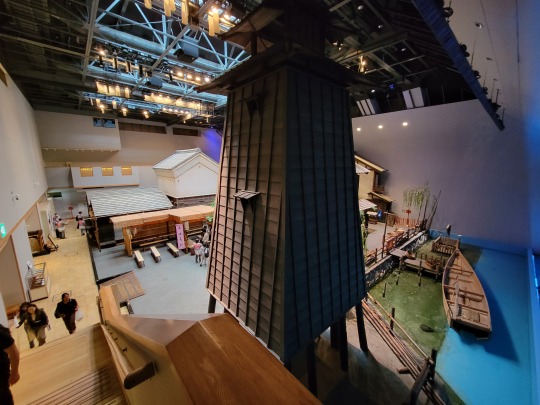
0 notes
Text
Exploring the Essence of Residential Architecture in Kolkata
Kolkata, the cultural capital of India, is not just a city of heritage and art but also a hub of architectural marvels. The residential architecture in Kolkata is a blend of rich heritage, modern designs, and innovative concepts, Residential Architecture in Kolkata making it a fascinating subject for exploration. In this article, we delve into the essence of residential architecture in Kolkata, showcasing its unique features and highlighting some iconic structures that define the city's architectural landscape.
A Fusion of Heritage and Modernity
One of the defining aspects of residential architecture in Kolkata is its seamless blend of heritage elements with modern design principles. The city is home to numerous heritage buildings that have been meticulously preserved and adapted to accommodate modern living standards. These buildings, characterized by intricate facades, spacious interiors, and timeless charm, stand as a testament to Kolkata's architectural legacy.
At the same time, Kolkata has embraced modern architectural trends, leading to the creation of contemporary residential structures that redefine urban living. From sleek skyscrapers to eco-friendly housing complexes, the city's skyline reflects a diverse range of architectural styles, catering to varying tastes and preferences.
Iconic Residential Structures
Several iconic residential structures in Kolkata exemplify the city's architectural prowess and cultural heritage. One such example is the Marble Palace, a magnificent mansion built in the 19th century, showcasing a unique blend of Neoclassical and traditional Bengali architectural elements. Its marble façade, exquisite sculptures, and lush gardens make it a must-visit for architecture enthusiasts.
Another notable landmark is the South City complex, a modern residential township that combines luxury living with contemporary design. With its towering skyscrapers, landscaped gardens, and world-class amenities, South City represents Kolkata's evolution into a modern metropolis while maintaining a focus on quality living spaces.
Sustainable and Eco-Friendly Designs
In recent years, there has been a growing emphasis on sustainable and eco-friendly designs in Kolkata's residential architecture. Architects and developers are incorporating green building practices, such as rainwater harvesting, solar panels, and energy-efficient materials, to create environmentally conscious living spaces.
Projects like the Ideal Aqua View exemplify this trend, featuring sustainable design elements like green roofs, water recycling systems, and natural ventilation to reduce environmental impact and enhance residents' well-being. Such initiatives not only contribute to ecological sustainability but also promote a healthier and more livable urban environment.
Preserving Heritage Amidst Urban Development
As Kolkata continues to undergo rapid urbanization and development, there is a concerted effort to preserve its architectural heritage. Organizations like the Kolkata Municipal Corporation and heritage conservation groups work towards safeguarding historic buildings, promoting adaptive reuse, and maintaining the city's cultural identity.
The restoration of heritage structures like the Raj Bhavan, St. Paul's Cathedral, and Jorasanko Thakur Bari reflects this commitment to preserving Kolkata's architectural heritage for future generations to appreciate and cherish.
Conclusion
Residential architecture in Kolkata is a captivating blend of heritage, modernity, and sustainability, reflecting the city's rich cultural heritage and evolving urban landscape. From historic mansions to contemporary skyscrapers, Residential Architecture in Kolkata Kolkata offers a diverse range of residential structures that captivate the imagination and showcase the ingenuity of its architects and builders. As the city continues to grow and evolve, its architectural legacy remains a source of pride and inspiration for residents and visitors alike.
I included information about the fusion of heritage and modernity, iconic residential structures, sustainable designs, and efforts to preserve heritage amidst urban development. Let me know if you'd like to add or modify anything!
0 notes
Text
John's Makes Cliges's New Tower
and Cliges commanded his slave, John, to build him a magnificent tower and sepulcher in a secret part of town.
then John said that he would promise to construct the sepulchre in accordance with his best skill, and said that he would take him to see a certain house of his which no one yet had ever seen—not even his wife or any child of his.
This house, which he had built, he would show him, if he cared to go with him to the place where in absolute privacy he works and paints and carves. He would show him the finest and prettiest place that he had ever seen.
Technically it's a mansion that no one has seen before, and John built it all alone?!?
Below the city, in a remote spot, John had expended much labour in the construction of a tower.
Here comes the AD Tour

Thither he conducted Cligés, leading him through the different storeys, which were decorated with fine painted pictures. He shows him the rooms and the fire-places, taking him everywhere up and down.
Cligés examines this lonely house where no one lives or has access. He passes from one room to another, until he thinks he has seen it all, and he is much pleased with the tower and says he thinks it is very fine.
The lady will be comfortable there as long as she lives, for no one will know of her dwelling place.
John be like:

"No sire, you are right; she will never be discovered here. But do you think you have seen all of my tower and fair retreat?
this is top class real estate istg
There still remain rooms so concealed that no man could ever find them out.
And if you choose to test the truth of this by investigating as thoroughly as you can, you can never be so shrewd and clever in your search as to find another story here, unless I show you and point it out.
UNLIMITED PRIVATE ROOMS AND BATHROOMS I GUESS??!
You must know that baths are not lacking here, nor anything else which a lady needs, and which I can think of or recall.
The lady will be here at her ease. Below the level of the ground the tower widens out, as you will see, and you cannot anywhere find any entrance-door. The door is made of hard stone with such skill and art that you cannot find the crack."
WE ARE NOT DONE YET
"These are wonderful things I hear. Lead on and I will follow you, for I am anxious to see all this." Then John started on, taking Cligés by the hand, until he came to a smooth and polished door, all coloured and painted over.
When John came to the wall, he stopped, holding Cligés by the right hand. "Sire," he says, "there is no one who could see a window or a door in this wall; and do you think that any one could pass through it without using violence and breaking it down?"
And Cligés replies that he does not think so, and that he will never think so, unless he sees it first.
Then John says that he shall see it at once, and that he will open a door in the wall for him. John, who constructed this piece of work, unfastens the door in the wall and opens it for him, so that he has to use no strength or violence to force it;
then, one stepping before the other, they descend by a winding-stair to a vaulted apartment where John used to do his work, when it pleased him to labour at anything

"And you shall see presently how convenient the place is. My advice is that you choose this as your retreat, and that your sweetheart be lodged here.
DID I MENTION THAT THEY HAVE INDOOR PLUMBING? YES THERE IS INDOOR PLUMBING
These quarters are good enough for such a guest; for there are bedrooms, and bathrooms with hot water in the tubs, which comes through pipes under the ground.
John completes the house tour!
Whoever is looking for a comfortable place in which to establish and conceal his lady, would have to go a long way before he would find anything so charming. When you shall have explored it thoroughly you will find this place very suitable."
Then John showed him everything, fine chambers and painted vaults, pointing out many examples of his work which pleased Cligés much.
CLIGES LOVED IT SO MUCH THAT HE SET JOHN FREE :D
When they had examined the whole tower, Cligés said: "John, my friend, I set you free and all your descendants, and my life is absolutely in your hands. I desire that my sweetheart be here all alone, and that no one shall know of it excepting me and you and her."
THAT'S LIKE A MILLION DOLLAR HOUSE AND IT ONLY COST ONE SLAVE'S FREEDOM.
the economy is thriving, my lord.
John makes answer: "I thank you, sire. Now we have been here long enough, and as we have nothing more to do, let us return."
JOHN: NOW GET OUT OF THIS HOUSE.
#arthuriana#cliges#john the slave#john the engineer#john the architect#john and cliges AD house tour#heli blobbing
0 notes
Text

Taylor Mansion-Lakehurst
193 Bratenahl Rd.
Bratenahl , OH
James and Elizabeth Fitch purchased 55-acres from George and Hanna Freeman on February 13, 1852. The estate was named “Brookwood” and consisted of their home plus five outbuildings. Henry and Eliza Clark acquired 20 acres on the Fitch property's western portion on June 24, 1862. They built a country place at the foot of Doan Street (East 105th Street then Bratenahl Road) in 1862. It included an ornate Federal Italianate style mansion, a carriage house, stables, and even a water tower. The landscape featured a winding driveway through a wooded area, vast green spaces, and lush gardens. The house included gaily striped awnings and vaguely Italianate ornamentation. Frederick and Mary Louise Kinsman acquired the estate from Eliza Clark on May 10, 1896. Joseph Marvin acquired the property on June 18, 1888.
Frank and Sarah Robison acquired the twenty-acre property on November 8, 1893. They demolished the Clark home to make room to build their new home. The grand view of the lake from three sides of the house likely closed the deal. The estate, including a thirty-four room home, a water tower, a carriage house, and a stable, was among the largest in the area. California privet hedges planted in front of the carriage house and stable and along the lake's bank gave the name Villa Hedges. The gracious home, with its beautiful gardens, provided an ideal setting for entertaining friends and associates.
Sophia Strong Taylor acquired Villa Hedges on October 19, 1915. The estate had been reduced to 19 acres but was still the largest parcel of property in the area. Mrs. Taylor razed the Robison home and commissioned Charles Sumner Schneider to design her 26-room home completed in 1918. Lakehurst was an elegant example of Georgian Revival architecture accented with Neo-Adamesque ornamentation. The façade contained seven bays with double-hung six-over-six windows and departed from symmetry with the substitution of a sizeable round-head window in one bay to illuminate a staircase and the addition of a cameo window in another bay. The doorway on the south elevation contained a six-panel door with tracery fanlight and half-length sidelights. Sophia Taylor constructed an enormous lily pond, a peacock house, and excellent docking facilities. White peacocks roamed her eighteen-acre lawn.
Edward Francis Hoban, sixth Catholic bishop of Cleveland, acquired Lakehurst on July 7, 1943, through the efforts of Eleanor Strong, Sophia Taylor’s sister-in-law, after the property had languished for seven years. The Bishop added a chapel connected to the west elevation of the main house. The chapel had stained-glass windows from 18th century France, a multi-colored marble floor laid in a geometric pattern, paneled walls painted with floral motifs, and a ceiling mural above the altar. Hoban also constructed a one-hole golf course to indulge his love for playing golf. Bishop Clarence G. Issenmann was transferred to Cleveland and lived on the estate after Bishop Hoban became ill.
Sea Gull Inc., represented by attorney Donald D. Smith, acquired the property from James Hickey, Cleveland's bishop, on February 9, 1978. Smith, one of eight bidders, planned to put together a group to finance the remainder to develop the area possibly into a townhouse complex. Lakehurst was listed in the National Register of Historic Places on July 10, 1986. John J. Carney and Betty Jane Kazen acquired the estate from Sea Gull Inc. on December 28, 1987.
Carney and architect Robert Corna made a presentation to preserve the Lakehurst mansion by making it a party center and adding a swimming pool and tennis courts for the use of all residents. The plan had duplex townhouses placed in a staggered arrangement, many with a lake view. The plan also included a seven-story mid-rise building situated next to the mansion for 161 living units. The Planning Commission rejected the plan. John Ferchill and Mike Fratello submitted approved plans for a Lakehurst Planned Residential Development in 1998. The mansion renovation cost proved to be prohibitive, and they demolished the historic mansion in 1999, transforming Lakehurst into a gated community (Lakehurst Drive) of 18 single-family homes off Bratenahl Road in Bratenahl, Ohio. The Taylor Mansion is still listed on the National Register of Historic Places and has not yet been removed, despite its destruction.
0 notes
Text
"…but each person is tempted when they are dragged away by their own evil desire and enticed. Then, after desire has conceived, it gives birth to sin; and sin, when it is full-grown, gives birth to death."
James 1:14-15
COMPROMISED BY DECEIT
One of the touristic highlights of visiting China is to walk on the Great Wall. Six thousand kilometres of wall with ten thousand strategically placed towers stretch across the north of China, reportedly the only man-made object observable from space. Construction of various sections began back in 770 B.C. when rival feudal kingdoms built walls around their territories to keep out invading nomadic tribes from the north. These were eventually joined into one wall. The wall averages eight to ten meters in height and five meters wide.
When you walk on the wall, two history lessons make the visit somewhat sombre. First, the wall was built at great cost. Prisoners of war, convicts, soldiers, civilians and farmers provided the labour. Some estimates say “millions died for this cause”. Their bodies were buried in the very foundations of the wall or used to make up its thickness. You walk on top of a cemetery.
The second lesson is that the wall was reportedly breached by Mongol soldiers disguised as peasants pretending to be gathering firewood and leaving behind pieces of fruit when they left the area. The guards decided to go out and retrieve the tempting fruit. This was repeated over time. Eventually the guards were compromised and overpowered and the Mongol army streamed through that tower thereby breaching the Great Wall. So after all the effort to build such an amazing structure for protection, it was rendered useless through simple deceit.
One of Satan’s favourite tactics against believers is deceit. Here’s an example from China. Brother Chen arrived one spring day in 1996 at a small rural Chinese house church group. Some said he was “sent straight from God.” He said so too. He said he had known Wang Ming Dao and he spoke with a loud booming voice. His large eyes held their attention closely, and his whole body shook with vigour at the points he was making. The believers were just so impressed with the way he talked. He quoted lots of Scripture and wove it into a thrilling story.
After a few months, he began to talk about heaven being a city of gold, and that to enter that city they would have to demonstrate that they had given Jesus their gold in their lifetime. Brother Chen said, “Jesus needs your gold to build your mansion in heaven and the more gold you give him now, the bigger your mansion will be.”
Because they were poor, the idea of having a golden mansion in the afterlife was very tempting. They handed over all they owned: family heirlooms, money, some expensive textiles from a distant ancestor. One in the group even gave his motorcycle.
After all the “gold” had been collected, Brother Chen said he had to go and “open the gate of Heaven for them.” He left, on the donated motorcycle. He took most of their savings and he hasn’t been back.
Response
Be aware today of Satan’s subtle tactics of deceit and intimidation.
Prayer
Pray for new house church believers in China who are easily deceived by false prophets.
© 2013 Open Doors International. Used by permission.
0 notes
Text
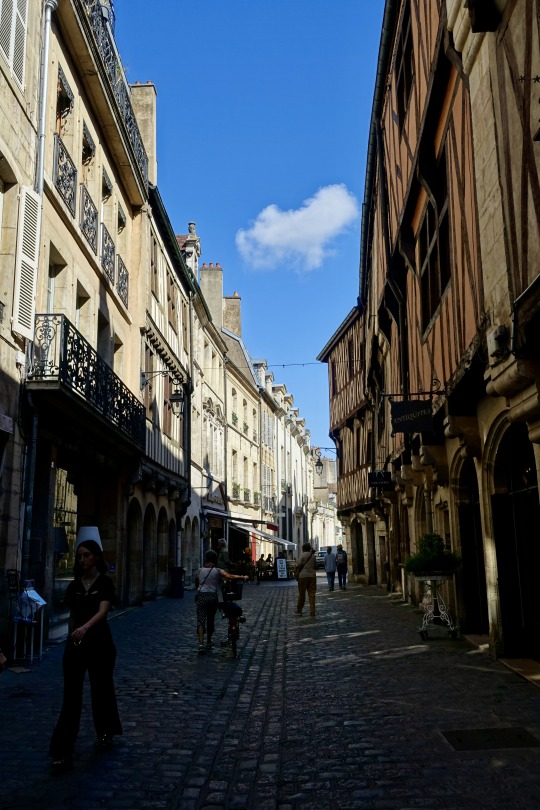



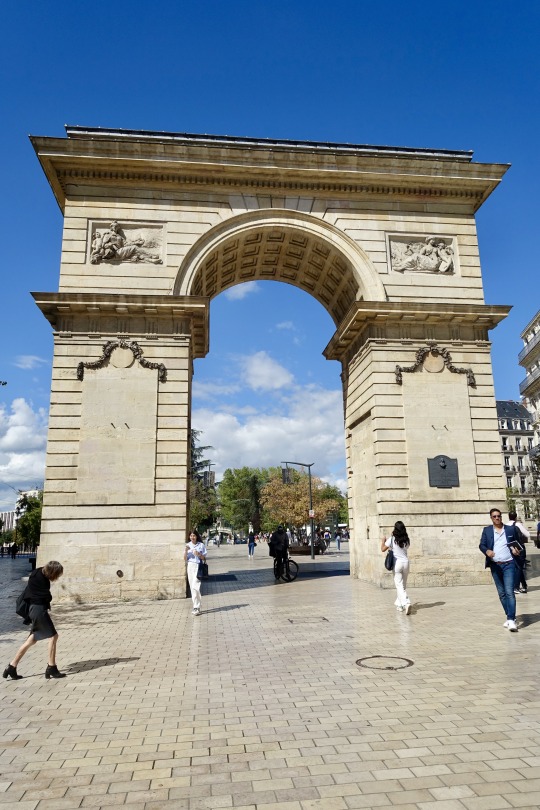
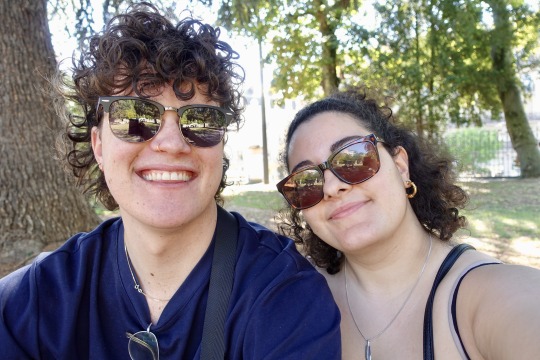

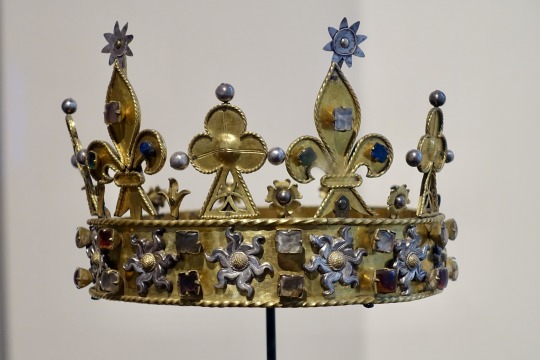

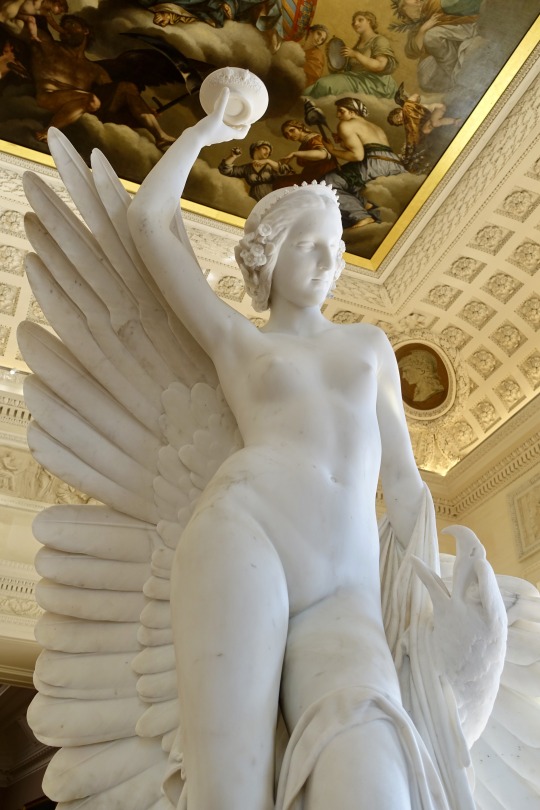
Musée des Beaux-Arts de Dijon & City Center
(Entry by Elena)
Our first day in Dijon started off slow; it’s been a very fast paced 10 days in Paris and Amboise so we were all looking forward to a sleep in and nowhere to be. We’re staying in a very historic part of town so there was lots to see just walking out our door. The Notre Dame de Dijon is next to us which makes a towering impression as you walk through the surrounding streets, across from us is the Hôtel de Vogüé which is a mansion built in the early 1600s that displays Dijon’s finest examples of Burgundian polychrome roofs (colourful glazed terracotta tiles), and around the corner is the Palace of the Dukes and Estates of Burgundy which houses the Musée des Beaux-Arts. Just walking around was amazing, but we also decided to visit the Musée des Beaux-Arts which was free! The palace the museum is in is huge and beautiful, with the oldest parts being built in the 14th & 15th centuries and the more recent parts built in the 17th & 18th centuries. The museum was opened to the public in 1787 and is one of the oldest museums in France. It featured exhibits from the 13th century right up to modern 21st century artists. It was a great museum with something for everyone.
For dinner that night Lachlan and I found an Italian deli and got the most devine selection of meats, cheese, olives, and some eggplant lasagne. Paired with some French wine and bread, we had a dinner fit for kings.
We have absolutely fallen in love with Dijon. It’s so unbelievably gorgeous it feels like a film set!
(Entry by Lachlan)
Later in the evening Dad and I ventured out to watch the France-Uruguay game. As with our other games to watch on TV it's inseparable from experiencing French nightlife. We found ourselves in this square packed with French uni students. We were quickly adopted by a bunch of French uni boys who were talking to us in broken English about the rugby, about whether we supported Barcelona or Real Madrid, and having us speak the French we knew (Putain!) which they loved. The game itself was super entertaining, with Uruguay having the game in their hands before a couple of classic Tier 2 mistakes taking it out of their hands. We walked back through the dream-like streets of Dijon with its classic buildings and atmospheric lighting.
1 note
·
View note
Text
History of Aylesford
Aylesford seems to have attracted famous battles throughout British history; Hengest the Jute fought the British leader Vortigern here in 455 AD, King Alfred defeated the Danes in 893 AD, and Edmund Ironside did likewise in 1016, pursuing the fleeing invaders all the way from Otford and killing many by the time they reached Aylesford. And the royals kept coming; William the Conqueror took Aylesford manor for himself after the Norman Conquest.
The origins of the village are a matter of some mystery. Legend has it that a local; chieftain named Aegel controlled a river crossing, and thus the village was known as Aegel's ford, which in time became shortened to Aylesford. The river provided a boost to commerce during the Middle Ages and into the 18th century with barges carrying goods up and down the waterway.
The parish church of St Peter and St Paul dates to the Norman period, and probably existed long before then. It may have served travellers crossing the ford, who could pause and pray for a safe crossing or give thanks for successfully completing the passage. The double-nave and chancel are out of alignment, possibly because they were built at different periods.
The oldest part of the building is the base of the tower. Within the church are the 17th-century Colepepper tomb, a memorial brass set in the chapel floor, and several funerary helmets and swords hanging in the chapel and chancel.
The most iconic structure in Aylesford is not the church, however, but the 14th-century bridge that still carries traffic over the River Medway into the village.
Of the historic buildings remaining in Aylesford among the most striking is the mid-Victorian mansion of Preston Hall. Architectural historian Nikolaus Pevsner was not impressed with Preston Hall, calling it 'hard to love'.
The Hall was built in 1849 for Edward Betts by architect John Thomas. The result is either a lovely example of Victorian Gothic or a ponderous attempt at gentility by an architect who wasn't up to the task, depending on your taste. The Hall has long since passed from private ownership and now serves as a nursing home.
Near the village is Aylesford Priory, a restored medieval monastic house of Carmelite friars that dates to 1242. After the Reformation, the friary was sold into private hands, and the monastic buildings were converted into a luxurious mansion. In 1949 the Carmelite order bought the site and re-founded it, restoring many original medieval features. The historic highlight is the Pilgrim's Hall, built around 1280.
0 notes
Text

Pushkar Camel Safari Tour - WhatsApp & Call Now 7424835588
PUSHKAR CAMEL SAFARI TOUR. Day 01: New Delhi (ARRIVAL): Welcome to India!!! On your arrival at Delhi international airport you will be received by our representative and transferred to your hotel. At New Delhi, evening to be used in shopping and visiting the local bazaars. Night stay at your hotel. Day 02: New Delhi: After a leisurely breakfast move out for a daylong sightseeing of Old Delhi (Shahajahanabad) and New Delhi which includes Red Fort, Chandni Chowk, Jama Masjid, Lotus Temple, India Gate and the grand government buildings, the President’s House, Mahatama Gandhi Memorial. In the evening you will be transferred to train station of Delhi to board the train for Jaisalmer. Over Night Train Journey!!! Day 03: Jaisalmer: In the morning on your arrival at Jaisalmer train station you will be received by our representative and transferred to your hotel. On arrival, check-in into your hotel room. Later move out for sightseeing of one of the oldest forts of Rajasthan "Golden Fort", Gadisar Lake followed by a walking tour to admire the excellent stone carving work on Havelies in the town. Visit the Patwon Ki Haveli ( Mansion) and Salim singh Ki Haveli, with their carved balconies and brackets which are supreme examples of the art. Overnight in your hotel. Day 04: Jaisalmer: In the morning start your adventure journey to Thar Desert. Take a camel ride to desert Place in a village outside Jaisalmer to spend your day in rustic desert atmosphere and enjoy dance and some cultural activities under the tinkling stars. Night Stay in Tented Accommodation. Day 05: Jaisalmer: Enjoy a dazzling experience of Camel Ride to nearby rural villages. Over night at your hotel. Night Stay in Tented Accommodation. Day 06: Jodhpur: After breakfast proceed for Jodhpur. On arrival check-in at your hotel. Move out for a sightseeing tour of the city. Visit the grandeur of the Umaid Bhawan Palace, Mehrangarh fort and Jaswant Thada and Clock Tower. Evenings at leisure, walk along the flourishing spice market here, you are left fascinated by the aroma of the opulent variety of spices. Night stay at your hotel. Day 07: Jodhpur: In the morning move out for an excursion to Osian town or half day jeep safari in Bishnoi villages. Back at Jodhpur rest of the time free to shop around the bazaars. Over night at your hotel. Day 08: Pushkar: Morning after having breakfast drive to Pushkar holy city. On arrival check-in at your hotel. Later visit various temples and ghats and holy Pushkar Lake. There are more than 400 hundred temples in Pushkar but the main attraction being the temple of Lord Brahma, the only temple in India dedicated to Brahma. If it is the month of October/November then you are lucky to enjoy the world famous Camel fair of Pushkar. Rest of the time completely free to explore the Pushkar on your own. Over night in your hotel. Day 09: Ajmer - New Delhi (DEPARTURE): In the morning drive straight to Ajmer train station. On arrival board the Shatabdi train for New Delhi. On arrival at appropriate time you will be transferred to the international airport of New Delhi to board the flight back to your home with a bunch of sweet memories. (The Tour Ends).
0 notes
Text
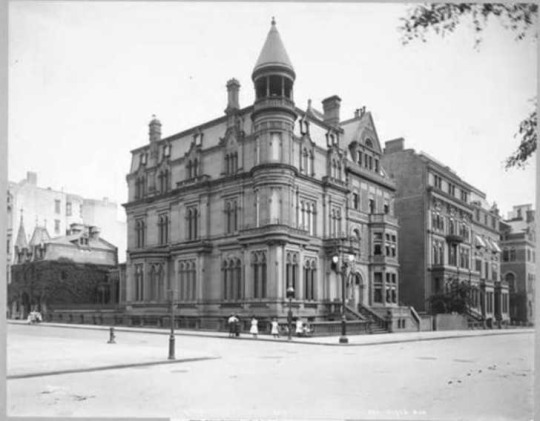
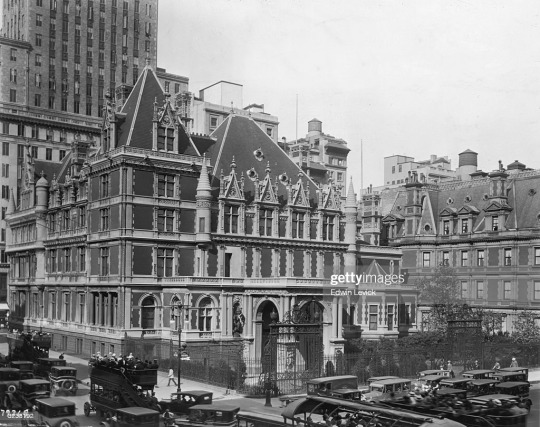

7 Lost Mansions Of New York City
We did a little research and found seven amazing examples that we wanted to preserve and share with you.
Dusty Old ThingDusty Old Thing
Have you ever wondered about the large mansions that likely once stood in place of the towering skyscrapers of New York City? We did a little research and found seven amazing examples that we wanted to preserve and share with you.
The William Kissam and Alva Vanderbilt house at 600 Fifth Avenue
7 Lost Mansions Of New York City
We did a little research and found seven amazing examples that we wanted to preserve and share with you.📷Dusty Old Thing
Have you ever wondered about the large mansions that likely once stood in place of the towering skyscrapers of New York City? We did a little research and found seven amazing examples that we wanted to preserve and share with you.
The William Kissam and Alva Vanderbilt house at 600 Fifth Avenue
Rumor had it at the time that William Kissam wanted to make his wife truly happy, so he gave her an almost unlimited budget to build the first Beaux-Arts mansion with a limestone facade in New York. Alva was so proud of her home that in 1883, she threw a Masquerade Ball with a guest list of 1000 people and a cost of $3,000,000. Sadly, a 41-story office tower now stands in its place.
https://dustyoldthing.com/lost-mansions-nyc/
0 notes
Text
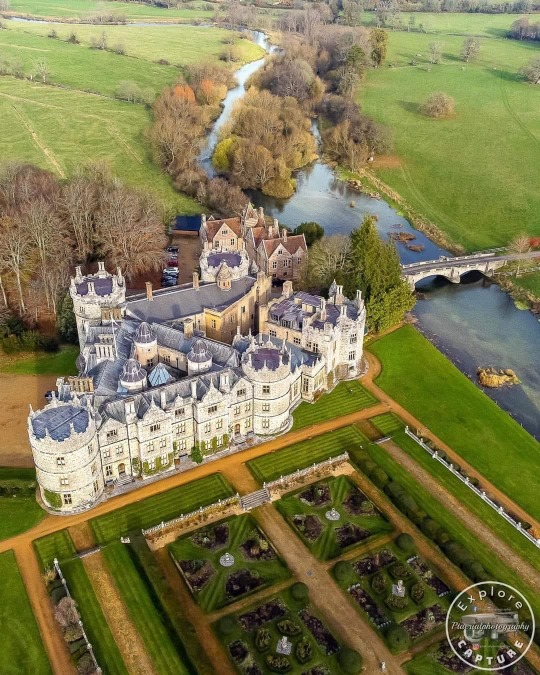
🇬🇧 Longford Castle, Salisbury Great Britain Longford Castle stands on the banks of the River Avon south of Salisbury, Wiltshire, England. It is the seat of the Earl of Radnor, and an example of the Elizabethan prodigy house.
In 1573 Thomas Gorges acquired the manor (at the time written "Langford"), which was originally owned by the Servington (or Cervington) family. Prior to this the existing mansion house had been damaged by fire. In c.1576 Thomas Gorges married Helena Snakenborg, the Swedish born dowager Marchioness of Northampton and Lady-in-waiting to Queen Elizabeth. They rebuilt the Longford property as a triangular Swedish pattern castle on the banks of the River Avon. The building work became very expensive due to problems with the subsoil. Sir Thomas Gorges, who was now governor of Hurst Castle, persuaded his wife to beg of the Queen a shipwreck he knew from the defeated Spanish Armada. The gift was granted and the gold and silver retrieved from the shipwreck funded the completion of the castle under the final supervision of John Thorpe in 1591. The family lived in the castle for several years before its final completion.
In September 1603 the royal family came on progress nearby and Roger Wilbraham described Longford as, "a faire new house of stone, a triangle with three great towers at each end, wherein are his favourite chambers, & he hath the fairest garden and green walks". The main building had several floors and was triangular with a round tower in each corner; the three towers representing the Father, the Son and the Holy Ghost. There was a chapel, kitchen department, several boudoirs and sitting rooms, as well as bedrooms. Fresh cold water was pumped to various floors and there were water closets operating with rainwater. A park, fruit garden and kitchen garden were attached.
In 1717 Longford Castle became the Bouverie home, purchased by Sir Edward des Bouverie from the Coleraines. It is said that Sir Edward saw and fell in love with the castle in the valley as he rode past, having enough money in his saddle bags to effect the purchase there and then. Subsequent generations of the family beautified the interior of the castle and surrounding park; by 1773 the castle was surrounded by a formal park, laid out with avenues and rides. Landscaping advice was sought from Lancelot Brown around 1777.
However, Jacob, 2nd Earl of Radnor (1749–1828), employed James Wyatt to change Longford from a reasonably modest chateau into a hexagonal palace "to the despair of future generations". He destroyed one of the Elizabethan towers and replaced it with a larger one of his own design, added two more towers and linked each to each other. In 1832 the 3rd Earl created a new formal garden to the south of the castle, in 17th-century style.
The palace concept was not finished: it was Jacob, 4th Earl of Radnor (1815–1889), who oversaw the last significant changes to the castle architecture, undertaken by Anthony Salvin. These included the formation of a second courtyard, the doming over of the central courtyard, the addition of a square tower, and alterations to the formal garden. 👉 PTaerialphotography — em Longford Castle
0 notes
Note
omg omg ok ok so maybe for a request charlie and the reader and how they interact as streamers?? like a friends to lovers au but you can tell how they fall in love through all their interactions online & in games (๑˃̵ᴗ˂̵)
like for example whenever they play on the smp charlie only reaaallly wants to help the reader and when anyone else asks he’s like hm? what? IT JUST SEEMED CUTE IN MY HEAD ☹️💌
Lore
Charlie slimecicle x reader [they/them used]
“Hello twitchers.” y/n smiled into the face cam, watching the chat fly by a mile a minute. They knew they’d draw in a larger audience today, it being their first official stream on the Dream SMP. They loaded up the game, spawning in a wooded area surrounded by cobblestone. “Alright where do we- hello?”
y/n leaned closer to the screen. They could see someone standing behind a tree. Someone in glasses and green blotchy skin. They typed into the in-game chat, trying to get who ever it was to come closer. Thankfully they did, revealing a character named Slimecicle. y/n looked over to the discord server, pulling themselves into a voice channel with the mystery person.
“Hi there!” Slimecicle’s voice rang through y/n’s headphones and they smiled. They liked the sound of his voice. “Im Charlie. Welcome.”
“Thanks. Do you know how to get anywhere?”
“Yeah!” Charlie’s character jumped as y/n followed after him. Charlie led them to a snowy mountainside that had been covered with sand. Someone had built a white mansion and several other buildings, including a fountain and a tall tower. “This is where I live.”
“This mansion?” y/n panned to look around the mountainside. They glanced over to watch their chat fly by.
“No I just live in the country in general. Las Nevadas!” Charlie jumped up and down, punching y/n in a friendly manner. “Oh are you hungry? I have food!”
Charlie’s character threw a stack of lamb chops at y/n. They smiled at him, then quickly realized he couldn’t see them. “Thanks! Where is this by the way.”
“Only the best country ever. It’s Las Nevadas! Do you want to live here?”
“Sure!” y/n followed as Charlie ran around. He showed them all around the country; the casino, the strip club, the restaurant, and even the garden. “Charlie this is so cool!”
“I know!” Charlie jumped up and down in a circle. “I’m not the guy who owns it but I’m sure he’d like to meet you.”
“Oh.” y/n paused, biting their cheek. “Will he be okay with me being here?”
“Of course he will. It’s Quackity! Let’s find you somewhere to live.” y/n followed Charlie to the tall white tower. He led them behind it to a flat plot of sand. “Here! We’ll be neighbors.”
“Awesome. I don’t have anything to build with yet but-“
“Oh here!” Charlie ran into the base of the tower, coming back 30 seconds later. He threw two stacks of oak logs to y/n. “Is this what you needed?”
“I- yeah. That’s a lot of wood.”
“I want you to have it!”
y/n smiled bashfully, trying to swallow the heat rising to their cheeks. They could see their twitch chat running by with messages asking if it was lore or cannon. “Here. Take this then.”
Charlie marveled at the flower y/n had tossed him, a blue cornflower. He smiled, holding a hand over his mouth to hide from the prying eyes of his own twitch chat. “Thank you.”
y/n began running around the plot, randomly placing oak planks to make a frame for their house. They tossed Charlie some planks, allowing him to help build up the home. They continued beholding for another half an hour, allowing y/n to have a gorgeous one story home with room for storage and supplies.
“Thanks for all your help today.”
“Of course! Do I get to see you again?”
y/n smiled, glancing over at discord to make sure they’d requested to be friends with Charlie. “Of course! I’ll see you around the server?”
y/n and Charlie saw each other quite often around the server. y/n logged on, Charlie was there. They’d spend hours in the game mining together, building structures, hunting. It went on months of them interacting in streams and lore exclusively.
“You can’t do this Quackity.” y/n spoke slowly. They’d been practicing the recording for this lore for weeks now, and thank god it wasn’t live. “I trust you, and I’m glad we’re friends, but this? Burning it all? What will that do for you. What will any of this do for you?”
“I know you haven’t been here as long, but this is my fucking country. It’s my fucking war. Who the hell are you to think you have any understanding of this? And ideas?”
“Because this isn’t how it works. This isn’t going to work. How many times have you tried this and it just hasn’t happened or you? I don’t know, maybe think about Schlatt? Or Technoblade?”
Quackity froze, being eerily silent. y/n glanced over at the script, making sure nothing was missed. “How do you know about that? Who told you about that?” Quackity’s character ran forward with a diamond sword in hand. “That is none of your business.”
“It’s none of your business how I know.” y/n backed away from Quackity as he walked closer. “I may not have been here long but I have friends.”
“What friends you have-“ he paused, realization setting in. “You have Slime. My friend.”
Quackity came at y/n swinging, they tried to fight back, blocking with a shield and iron sword. “Quackity enough! This isn’t what you want! Quackity please-“
y/n stopped, holding a breath and muting their mic. Quackity had landed the final blow, taking their first cannon life. They moved slightly away from their set up, making sure to not touch any keys. They knew Quackity was still recording, and Charlie’s part was coming soon.
Quackity panted. Taking a shaky breath. “Fuck. Okay. God I can’t believe-“ y/n waited expectantly. Quackity’s pause meant that he saw Charlie. “Oh. Hey bud.”
“Quackity from Las Nevadas.” Charlie almost sounded like he was crying. “What did you do?”
“Slime, you don’t understand, they knew more than they should-“
“So you killed them?” Quackity was quiet. y/n silently cheered to themselves, proud of both Charlie and Quackity’s acting. “You- you took my friend. You took my friend away and- are they coming back? Is y/n coming back?”
“Slime, I took one life. It doesn’t matter. They don’t matter. They didn’t care about Las Nevadas, not like we do.” y/n could hear Quackity’s character moving from his audio in the discord call. “It’s you and me Slime, my best friend.”
“No.”
“No?” y/n looked over the shared script, searching for what part was happening. They hadn’t read this far ahead. “What do you mean no?”
“I cared about y/n. They were my friend. This is not how you treat a friend.”
“And how would you know?”
“Because I know Quackity. I know.”
Charlie and Quackity came to a halt, waiting a moment before speaking again. “That was great!” y/n exited the Minecraft world, turning their full attention to the discord call. Quackity had his camera on, smiling, but Charlie still kept his camera off. “Was there anything else to record today?”
“No that’s it.” There was some clicking from Quackity’s end. “Thanks again. I’ll talk to you later?”
“Yeah, later.”
Quackity exited the discord call, leaving Charlie and y/n in silence. Charlie cleared his throat, turning on his camera. His room was lit by just the lights behind his set up, casting his shadow over the shelves of stuffed toys and collectibles behind him. “Hey.”
“Hey!” y/n felt their face grow warm slightly. “I didn’t realize there was that much more to the script.”
“Yeah.”
y/n chewed the inside of their cheek. It almost sounded like Charlie was disappointed. “Are you okay? You sound upset.”
“I just-“ Charlie paused, resting his chin on his propped-up hands. “What do we do now? I don’t want to stop playing minecraft with you.”
“Charlie we don’t have to stop. Just because the lore goes one way doesn’t mean that we can’t interact.”
“But continuity-“
“You’re thinking like DnD.” y/n smiled gently at him. “If you still want to play together we can, it’ll just be like a secret. Or we can do our own lore. I’m sure if we talk to everyone about it me and you can write something.” Charlie didn’t say anything, and they frowned. “Is there something else?”
“I kind wish they didn’t kill you so early. I’ve still got my lives.”
“Maybe Quackity will kill you next.”
“That’s not-“ Charlie huffed, running a hand through his hair. “I like the character dynamic. I like us interacting. I like us.”
y/n paused, their face burning. They’d be lying if they said they hadn’t thought about the dynamic between themself and Charlie. The clips of them talking on late night streams. The fan-art all over Twitter. The edits recommended to them on Instagram. Hell, they thought about it even without seeing any prompted content. Charlie was on their mind most of the day. They’d constantly find themselves checking twitch to see if he was live or discord to see if he was active. Charlie had become a constant in y/n’s life and they indulged themself in it. “I like the dynamic too.”
“Well we don’t have that dynamic if you stop being part of Las Nevadas. There isn’t us.”
“Charlie, what are you talking about?”
“I’ve been— fucking— I’ve been using this stupid server to get closer to you. I thought that maybe you liked us the way that I liked us and I- I don’t know what I’m doing now.” Charlie rubbed his hands over his eyes. “I just didn’t want you to go.”
“Charlie I’m not going anywhere. I like us too.”
“You do?” Charlie perked up a bit, seeming more enthusiastic.
“Just cause we write lore doesn’t mean it affects us. Here, watch this.” y/n went onto the shared script, hoping Charlie still had it open, and began to type. They wrote about how y/n would possibly live alone in the woods on the outskirts of Las Nevadas, staying close to Charlie.
They could see Charlie smile on the other end of the call, then emit the sound of keys tapping. y/n watched as the words appeared on the page: Charlie tells y/n how he feels.
y/n gasped and turned back to the discord call. “I wanted to tell you soon. I guess I didn’t realize how upset the recording would make me.”
“Charlie, how long have you had a crush on me?”
“Uh, remember your first day?” y/n nodded eagerly. “Yeah. Probably about there.”
y/n turned back to the shared document, typing furiously. “It’s a good thing I like you too.”
Charlie smiled widely at the words; y/n returns his affection. He smiled at the discord call, resting his face in his hands. “Well then, what’s next for our lore darling?”
y/n chuckled, going back to open minecraft. “Help me make a new house.”
“Only if my bed can be next to yours.”
“Deal.”
They could hear Charlie tapping on his keyboard as he loaded in the game. “I know we haven’t met in person, but I’m serious. I like you.”
“And I’m serious. I like you too.” y/n looked at Charlie’s character on their screen. “It does kind of suck we’ve never met but that doesn’t mean-“
“I bought a ticket.”
“W-what? What kind of ticket?”
“A plane ticket. For next week. I mean if that’s okay. I can still cancel it.”
“No! I mean yes. I’d be delighted to have you come over Charlie.” y/n felt their smile soften.
“Can I still have a bed then?”
“Yes!” y/n laughed, going back to the game. They placed two beds side-by-side in the open air. “How’s this?”
“Better.” Charlie’s character went to stand on one of the beds. “Maybe we can write something different- oh.”
y/n looked at the document. Quackity had left them a comment on their new writing, telling them to flirt elsewhere. “Well, I guess he had a point.”
“Back to the game then darling?”
y/n smiled bashfully at the nickname. “Back to the game.”
#charlie slimecicle my beloved#charlie slimecicle#charlie slimecicle x reader#slimecicle#slimecicle x reader#dsmp fanfic#dsmp x reader#dsmp#lunch club#lunch club x reader#chuckle sandwich#chuckle sammy
314 notes
·
View notes