#PROJECTRE_
Photo
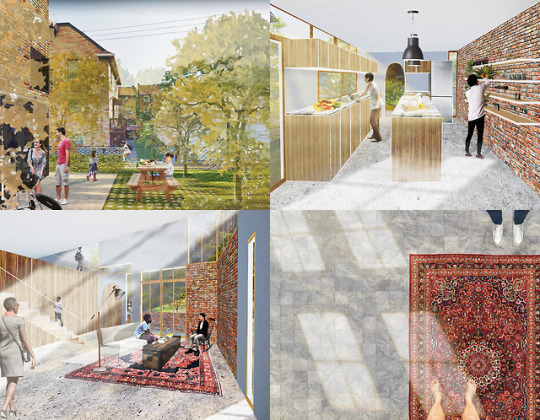
As Lana illustrated in the previous post, a significant focus of the UDBS this year has been exploring and representing the ideals we value surrounding the concept of HOME. We have been tasked with using our recollection of significant spatial memories and experiences from our past to craft images of our ideal HOME environment. In developing this work, I read Swiss architect Peter Zumthor’s book Thinking Architecture. Zumthor emphasis the importance of memory in creating and designing architectural spaces. “Memories like these contain the deepest architectural experience that I know. They are the reservoirs of the architectural atmospheres and images that I explore in my work as an architect.”
I tend to think of HOME as more of a series of feelings than of spaces, specifically the feeling of safety, comfort, and warmth. I have been struggling to represent these feelings graphically. The four images displayed are the most recent spatial iterations where I’ve focused more specifically on the use of light and shadow in daily living as a way of characterizing comfort and warmth. Like Zumthor and many other architects, I hope to use memories of HOME as my reservoir, as we continue to refine the RE_CON 01 and RE_CON 02 housing proposals.
#UDBS#UrbanDesignBuildStudio#weareUDBS#PROJECTRE_#projectrepgh#wearePROJECTRE#CarnegieMellonUniversitySchoolofArchitecture#CarnegieMellonUniversity#CMU#CMUUDBS#CMUSoA#SoA#SoAUDBS#RE_CON01#DECONSTRUCTING BLIGHT#HOME#RepresentingActivism#ScalingChange#DEFINITION#space#memory#environment#place#comfort#zumpthor#atmosphere#architecture#design#feelings#representation
1 note
·
View note
Photo
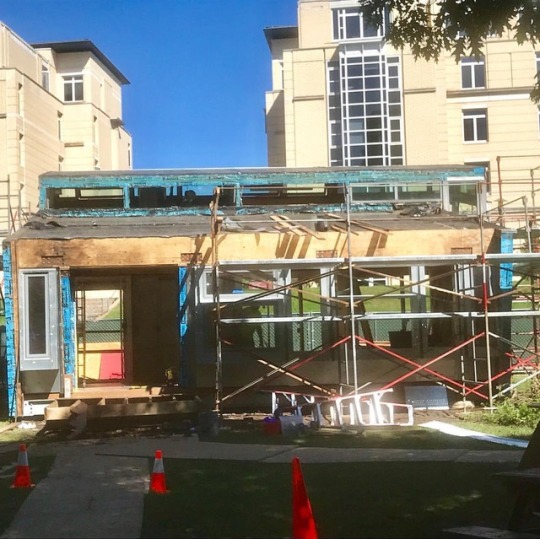
We finished up with the @carnegiemellon #SolarHouse deconstruction project last week, and many of the salvaged insulation panels (called SIPs) have already been purchased by a customer who intends to use them to build a house boat! ⛴ Thanks to @landforcepgh, @deconstructiondave, Rycon Construction, & our #projectRE_ partners @udbs.cmusoa. #cjreuse #deconstruction #salvagedbyCJ (at Construction Junction) https://www.instagram.com/p/BpaEFVWB6f4/?utm_source=ig_tumblr_share&igshid=6gwg55tycq4r
1 note
·
View note
Photo
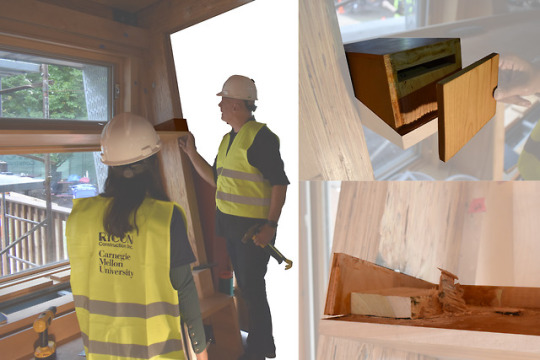
As work continues on the design development of the RE_CON 01 and RE_CON 02 housing prototypes, we take a look back at work conducted last semester in order to reflect on what was learned by the studio.
Deconstruction: An Act of Balance
During the process of executing DE_CON 01, the first pilot building deconstruction project orchestrated by the UDBS, the studio was faced with both challenges and excitement. In many ways, the deconstruction process was not a simple one of having enough time and hands to complete the job, but rather a more complex network of an operation that must take into account a plethora of factors, from the weather, to the pace of deconstruction with a given crew. In attempting to work both efficiently and carefully, it has been interesting to see in action two opposite sides of the conversation.
A critical topic of consideration during the process was the balance between absolute efficiency and absolute perfectionism in deconstruction processes. Gargi, Yashwitha, and I were part of the deconstruction of the RE_VIEW: SOUTHERN EXPOSURE portion of the building previously mentioned by Gargi and Yashwitha, a wall system designed and installed into the Solar Pavilion in June of 2013 by previous UDBS students collaborating with McKamish Metal Fabrication Group. While the system was designed for disassembly, it was installed for permanence and our trio ran into many issues trying to deconstruct the system while preserving its pieces. As it was constructed for permanence, many pieces were solidly glued together. Furthermore, with the creative and careful detailing of the system, the design was seamless to the point where, in many places, it was difficult to figure out where pieces were attached, where screws were, and how to deconstruct without damaging the material. Given this challenge, we heard two very logical readings of the situation, both of which were valid. The first was the perspective of Professor John Folan who assured that it was important to preserve the wall system as it was a testament to the hard work of previous UDBS students and, if carefully deconstructed, could find a new home with minimal waste. The second perspective was Dave’s who explained that on a deconstruction project, an already pricey operation, there really isn’t time to spare for figuring out how to extract materials that are not understood to a degree which permits clean extraction or require too much effort or time. In the case of RE_VIEW: SOUTHERN EXPOSURE, our trio acted as the exploration team digging into the wall system, extracting information regarding its construction, and reporting to Professor Folan, Dave, and Brian from Construction Junction to discuss the next steps and how to approach the system. So far, the wall system has been disassembled using a combination of power drills, chisels, hammers, flat bars, and limited use of a reciprocating hand saw. Although some pieces were roughened up in the process, much of the material was still in good condition. In comparison to many of the other materials available in the building which have been significantly more straightforward, this section has been an outlier, requiring much more discussion and debate. Looking forward, we hope to do our best balancing the issues of time and craft in finishing the deconstruction of RE_VIEW: SOUTHERN EXPOSURE as well as the rest of the building.
#UDBS#UrbanDesignBuildStudio#weareUDBS#PROJECTRE_#projectrepgh#wearePROJECTRE#CarnegieMellonUniversitySchoolofArchitecture#CarnegieMellonUniversity#CMU#CMUUDBS#SoA#SoAUDBS#DECONSTRUCTING BLIGHT#DE_CON01#RyconConstruction#TriRiversElectric#CMUFMS#MaterialBuildingReuseAssociation#CMUSoA#MBRA#ConstructionJunction#SolarDecathlon#MaterialReuse#MaterialRepurposing#DeConstruction#ZeroWaste#DocumentingProcess#RE_VIEW#SouthernExposure#submission
1 note
·
View note
Photo

Happy #EarthDay! ——————————————— Let's hear it today for everyone who chips in to help promote conservation and sustainability as we continue to celebrate 20 years of less waste! ——————————————— When you donate or shop at Construction Junction, you are contributing to a global movement to reduce pollution, reduce the consumption of natural resources, and to creating local, green jobs! ——————————————— Why do so many people support #reuse @cjreuse? * Creates an affordable supply of goods, often of excellent quality. * Saves money on disposal costs. * Reduces the strain on valuable resources and pollution of our environment. * Generates local employment and creates new business opportunities. * Our #ProjectRE_ partnership includes working with the next generation of architects and laborers to consider and practice reuse in their projects. * Gets materials to local area nonprofits through donations made by CJ, called CJ ReGives. * Our store is full of cool and useful stuff! ——————————————— cjreuse.org/donate #cjreuse #20YearsOfLessWaste #EarthMonth2019 #ChooseToReuse #materialdonor (at Construction Junction) https://www.instagram.com/p/BwkXLrhBQmI/?utm_source=ig_tumblr_share&igshid=1f2jxv2xafvf5
0 notes
Photo
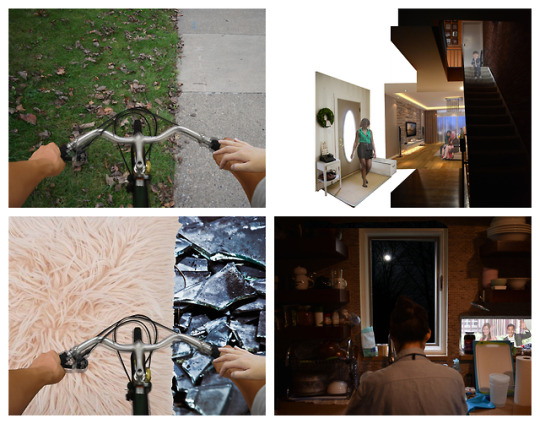
Home
In continuing to develop ideas of the Home assignment, I began channeling more fundamental aspects of the places where I grew up, what made them special, memorable, and a place to call home. In doing so, I recalled the safety of learning how to ride a bike on grass, looking up to the moon shining through the trees as I washed the dishes, and waking up to the noise of my family partying downstairs. While these examples may be overly specific, I hope to continue developing these experiences and extracting other crucial aspects of home architecture to contribute to the discussion of designing housing in Pittsburgh.
#UDBS#UrbanDesignBuildStudio#weareUDBS#PROJECTRE_#projectrepgh#wearePROJECTRE#CarnegieMellonUniversitySchoolofArchitecture#CarnegieMellonUniversity#CMU#CMUUDBS#CMUSoA#SoA#SoAUDBS#RepresentingActivism#DECONSTRUCTING BLIGHT#ScalingChange#CONTEXT#RE_CON01#HOME#NEIGHBORHOOD#place#reflection#submission
0 notes
Photo
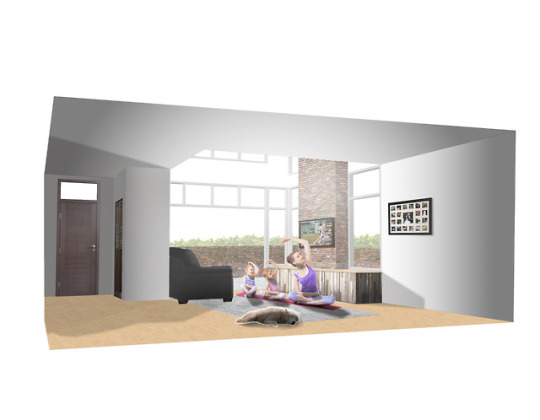
Here is another iteration of my last post. This time I moved the brick interior to the side of the house and incorporated a sliding glass door in the front. This would allow for the living room to open up to the porch, and a breeze to pass through the first floor.
#UDBS#UrbanDesignBuildStudio#weareUDBS#PROJECTRE_#projectrepgh#wearePROJECTRE#CarnegieMellonUniversitySchoolofArchitecture#CarnegieMellonUniversity#CMU#CMUUDBS#CMUSoA#SoA#SoAUDBS#DECONSTRUCTING BLIGHT#RepresentingActivism#ScalingChange#DEFINITION#RE_CON01#HOME#place#space#representation#montage#rendering#material#light#iteration#drawing#rigor#study
0 notes
Photo

During the DE_CON 01 project, material reuse came in an unexpected way: Crane Day Shirts!
Our studio was vey excited for the arrival of the crane on site, and had expressed an interest in making matching shirts to celebrate Crane Day. While cleaning out the Solar Decathlon House on Day 1, we found a box with dozens of blank teal and pink tee shirts, in the spirit of reusing materials, we decided that we would use these shirts to make matching team shirts. We designed a series of stencils, and Gargi, Alex, Jay, and I work on fabricating the stencils and painting the shirts. We distributed these to our teammates the morning of crane day, so that we could commemorate the arrival of the crane together in solidarity.
Although this is obviously a silly anecdote, teamwork is a very important part of the work that we do, and having a little fun together can go a long way in helping us work together in more serious aspects of these projects.
#UDBS#UrbanDesignBuildStudio#weareUDBS#PROJECTRE_#projectrepgh#wearePROJECTRE#CarnegieMellonUniversitySchoolofArchitecture#CarnegieMellonUniversity#CMU#CMUUDBS#CMUSoA#SoA#SoAUDBS#DE_CON01#CraneDay#Crane#teambuilding#matchingshirts#team#fun#design#excited#reuse#spraypaint#lasercutting#submission
0 notes
Photo

Demolition vs. Deconstruction
Contrasting with the deconstruction of the Solar Decathlon Building, I noticed the demolition of a house less than a quarter mile away from our project site. The map above shows the location of the two projects. I passed the house at 5210 Forbes Ave on my daily walks to campus where I noticed the boarded up windows signifying vacancy, but the following day I was surprised to see cranes, scattered brick, wood, and debris where the house used to stand. The effects of demolition can be seen immediately, contrasting with the research and timeline UDBS created for material harvesting in our effort to reuse and repurpose material for future housing prototype, RE_CON 01.
#UDBS#UrbanDesignBuildStudio#weareUDBS#PROJECTRE_#projectrepgh#wearePROJECTRE#CarnegieMellonUniversitySchoolofArchitecture#CarnegieMellonUniversity#CMU#CMUUDBS#CMUSoA#SoA#SoAUDBS#DECONSTRUCTING BLIGHT#ScalingChange#RepresentingActivism#CONTEXT#DE_CON01#RE_CON01#HOME#Deconstruction#MaterialReuse#MaterialRepurposing#MaterialHarvesting#Demolition#observation#learning#research#documentation#submission
0 notes
Photo
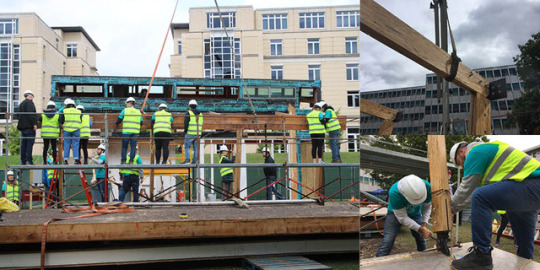
Crane Day
Friday, October 12 was the highly anticipated Crane Day. We were very excited for the crane’s arrival and many of us joined the site early in the day to observe. When using such powerful equipment, it is very important that the operators and all site crew are professional and focused. Given our (the students’) lack of experience with cranes and limited, newfound experience with deconstruction, we all expected to be limited to observation and documentation while the professionals worked. Luckily for us, we had a great crew of crane operators in Mark and Dan who were just as excited as us and both taught us and allowed us to get hands-on experience with some of the prep/rigging work. After the heavy SIPs (structurally insulated panels) were removed from the walls and roof, Dan taught us the standard hand signals and a few extras that we could use on the ground to communicate with Mark inside the crane. We set up some scaffolding and learned how to safely unbolt a large, heavy member after it had been rigged and held in place by tension from the crane. Once removed, we moved onto the structural columns/beams as we learned how to access the angled joints and asymmetrical weight to determine the safest way to remove them. We then were able to rig them up ourselves after Dan taught us how to use the 2 lines with shackle attachments to create choker hitches at the appropriate locations to balance the piece once it was lifted out. We signaled to the Mark to lift slowly until the slings were taut and then removed the large bolts at the base of the column. We then signaled to Mark to slowly lift up until the beam was horizontal and removed the bolts from the edge of the beam. From there, we signaled for the column/beam to be lifted out while someone used a tag rope to guide it to the ground for others to disassemble. Overall, the experience was very educational. Dan and Mark’s willingness to teach us, patience, and trust in our abilities created a positive atmosphere and was instrumental in fostering our interest in learning.
#UDBS#UrbanDesignBuildStudio#weareUDBS#PROJECTRE_#projectrepgh#wearePROJECTRE#CarnegieMellonUniversitySchoolofArchitecture#CarnegieMellonUniversity#CMU#CMUUDBS#CMUSoA#SoA#SoAUDBS#DE_CON01#CraneDay#Crane#rigging#learning#constructionsite#students#deconstruction#experientiallearning#partnership#collaboration#education#designbuild#submission
0 notes
Photo
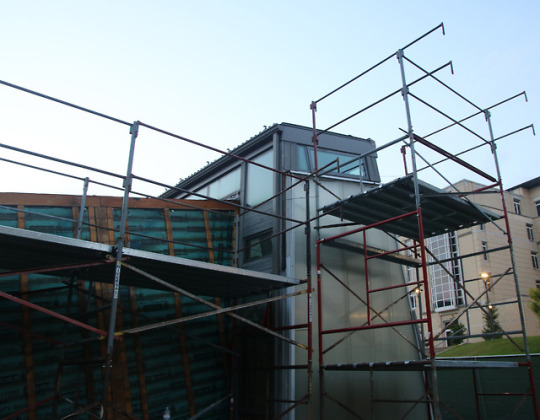
Geometry of deConstruction
I recently came across this photograph that I took during the DE_CON 01 project. At the time that I took it, I remember being rather inspired - among all the debris and activity of the job site, I’ve found a lot of visual stimulus. Scaffolding – perforated galvanized modular steel planks resting on light-weight, easily-assembled orthogonal portal frame structures – contrasts against the 14-degree slope of the building’s structural components. Cross bracing emphasizes those angular relationships further. Improvised solutions to leveling, hand rails, and foot paths add to the palimpsest of construction materials. The sunlight is allowed to dance around the site, reflecting off of some components while being absorbed and then emitted glowingly from others. Our project shrapnel – the used screws, bent clips, and worn out brackets – lays scattered around the premises in higher concentrations where doorways used to stand, like splotches on a Pollock painting. The complexity and contradictions are all very interesting to me and imbues a curious sense of beauty.
#UDBS#UrbanDesignBuildStudio#weareUDBS#PROJECTRE_#projectrepgh#wearePROJECTRE#CarnegieMellonUniversitySchoolofArchitecture#CarnegieMellonUniversity#CMU#CMUUDBS#CMUSoA#SoA#SoAUDBS#SiteVisit#observation#DE_CON01#deconstruction#construction#designbuild#geometry#constructionsite#JacksonPollock#light#scaffolding#angles#stimulation#composition#substance#lines#submission
0 notes
Photo
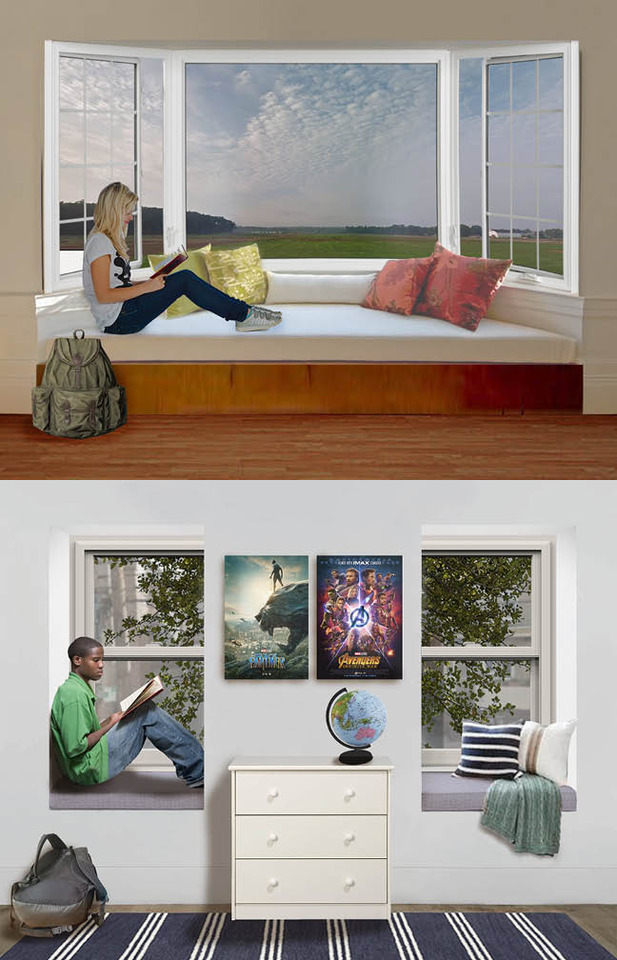
Throughout the year, we have been working to revise our first HOME assignment as our knowledge grows and our perceptions shift. Recently, I have been working to reimagine my own experiences and associations with home in the context of East Liberty, where RE_CON 01 and RE_CON 02 are being designed. While my home in suburban/rural NJ is very physically different than those in urban East Liberty, some experiences, like reading a book in a cozy window seat, are universal.
#UDBS#UrbanDesignBuildStudio#weareUDBS#PROJECTRE_#projectrepgh#wearePROJECTRE#CarnegieMellonUniversitySchoolofArchitecture#CarnegieMellonUniversity#CMU#CMUUDBS#CMUSoA#SoA#SoAUDBS#RepresentingActivism#DECONSTRUCTING BLIGHT#ScalingChange#CONTEXT#HOME#RE_CON01#DEFINITION#suburban#urban#universalexperience#kids#reading#windowseat#naturallight#indoor#outdoor#representation
0 notes
Photo
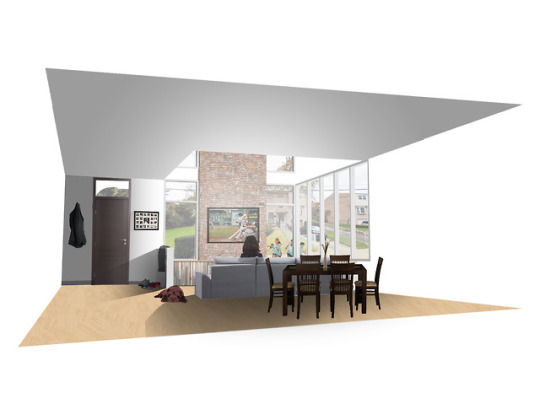
As others have been posting, I’ve also been developing montage images exploring the concept of HOME.
The living room space that is shown is a double height space that allows light in from up above and in the first level as well. The glazing on the right side of the room opens up the corner of the house and provides a view out to the street, possibly to allow for some one to watch their children playing outside while watching TV. This relates directly to the idea of Refuge that Lana brought up in her post about House as a Mirror of Self.
I wanted to try including reclaimed brick as an interior detail. The material, in my opinion, has an opportunity to be celebrated on the inside as well as on the outside to bring warmth and texture to the living space.
#UDBS#UrbanDesignBuildStudio#weareUDBS#PROJECTRE_#projectrepgh#wearePROJECTRE#CarnegieMellonUniversitySchoolofArchitecture#CarnegieMellonUniversity#CMU#CMUUDBS#CMUSoA#SoA#SoAUDBS#RepresentingActivism#DECONSTRUCTING BLIGHT#ScalingChange#DEFINITION#RE_CON01#HOME#design#architecture#space#place#rendering#montage#iteration#light#naturallight#render#submission
0 notes
Photo
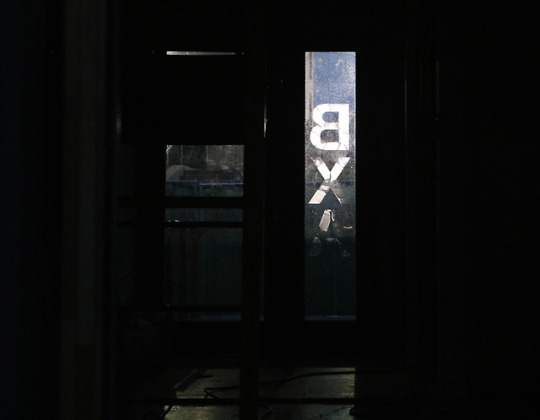
Looking Back
I recently came across this photo that I took at the close of one of the days of deconstruction work during the DE_CON 01 project. It reminded me of the calmness and time of reflection that came as the project wrapped up. The experience undoubtedly taught us numerous invaluable lessons in technical documentation, systems and building processes, logistics planning, and teamwork and communication. Working alongside our partners has been a tremendous experience, with opportunities to learn from John Folan, RYCON, CMU Facilities, Construction Junction staff, LandForce members, and other outside consultants. The DE_CON 01 project was a great first experience for me in the UDBS that helped set us up with the skills and sensibilities for approaching the RE_CON 01 housing prototype work that we are working on now.
#UDBS#UrbanDesignBuildStudio#weareUDBS#PROJECTRE_#projectrepgh#wearePROJECTRE#CarnegieMellonUniversitySchoolofArchitecture#CarnegieMellonUniversity#CMU#CMUUDBS#CMUSoA#SoA#SoAUDBS#SiteVisit#Contexts#care#place#observation#systems#DE_CON01#SolarDecathalon#RE_VIEW#SouthernExposure#RE_CON01#replicability#objectives#design#precedent#submission
0 notes
Video
vimeo
Dealing with SIPs
Following up on Lana’s post, this slow-motion clip shows how the Structural Insulated Panels (SIPs) were processed after being dismantled and placed on the ground. The chunks were too bulky to be transported and thus had to be cut up into smaller pieces for easier handling and sale-ability, as Lana mentioned. The clip shows Brian from Construction Junction at work with a chainsaw. Once he finished, we helped load the pieces into the truck for them to be taken to Construction Junction.
#UDBS#UrbanDesignBuildStudio#weareUDBS#PROJECTRE_#projectrepgh#wearePROJECTRE#CarnegieMellonUniversitySchoolofArchitecture#CarnegieMellonUniversity#CMU#CMUUDBS#CMUSoA#SoA#SoAUDBS#SolarDecathlonHouse#DE_CON01#materialharvest#materiality#designfordisassembly#deconstruction#precedent#residential#design#HOME#RE_CON01#SIP#ConstructionJunction#DECONSTRUCTING BLIGHT#ScalingChange#submission
0 notes
Photo
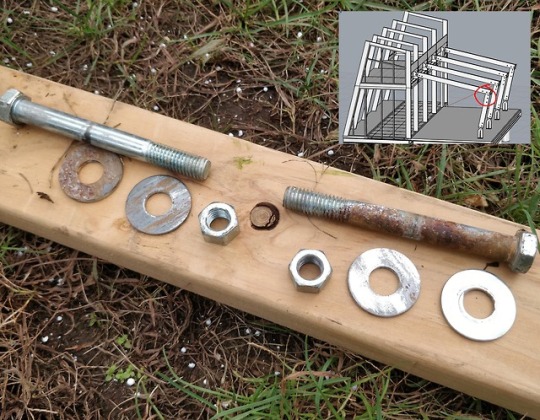
Holding it Together
DE_CON 01 has been a great opportunity to learn first-hand, a whole host of things that remain less clear when studied just from text books or lectures. The different kinds of hardware that we came across definitely makes that list. The picture here, just one example, shows two 3/8″-16, 4-1/2” long partially threaded steel hex bolts (1” thread) with matching hex head nuts and 3/8” ID (inner diameter) steel flat washers. Six of these particular ones were used to hold together two PSL members of the framing structure, similar to the connection illustrated in Ryan’s post on March 1st.
The intimate knowledge that I gained from this experience on DE_CON 01 is helping me to better understand the implications of hardware selection/specification for the RE_CON 01 and RE_CON 02 housing prototypes.
#UDBS#UrbanDesignBuildStudio#weareUDBS#PROJECTRE_#projectrepgh#wearePROJECTRE#CarnegieMellonUniversitySchoolofArchitecture#CarnegieMellonUniversity#CMU#CMUUDBS#CMUSoA#SoA#SoAUDBS#DE_CON01#DECONSTRUCTING BLIGHT#SolarDecathlonHouse#bolts#nuts#washers#deconstruction#detail#construction#hardware#learning#learningbydoing#RE_CON01#submission
0 notes
Photo
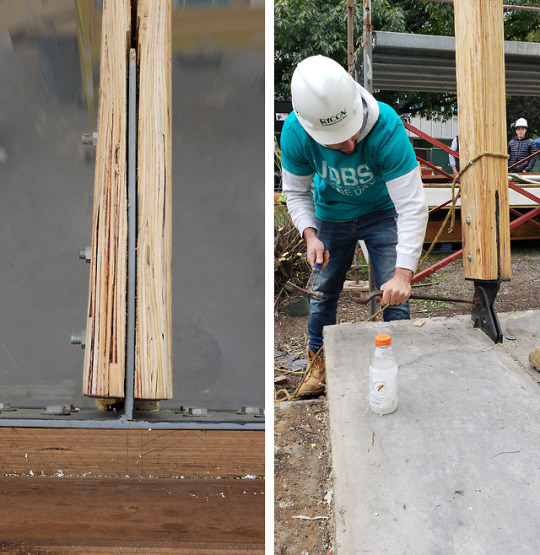
Beauty in Making Connections
A widely appreciated detail in architecture is the act of connection making. As Ever and Shai wrote, the UDBS students have been extremely fortunate to work together with RYCON Construction, CMUFMCS, Construction Junction, Auberle, LandForce, Tri-Rivers Electric, and Ruthrauf Sauer on the deconstruction of the 2005 Carnegie Mellon Solar Decathlon house. Not only have we learned from each other, but we have learned about each other and have forged relationships that might otherwise have never existed. These connections have made collaboration a pleasure and have reinforced that teamwork is essential. Each group has contributed a distinct set of skills and value to the DE_CON 01 project, helping the last two weeks on site to progress steadily.
As we move into the final days of deconstruction, we are disassembling the underlying structure of the Solar Decathalon House revealing a different type of beautiful connection. To me, the designed interaction of metal, wood, glass, and concrete in the house is what gives it beauty. During deconstruction, the house’s striking, performance-based design gave way to a different motivation: Design for Disassembly. As you will see in future posts, Ali and Lana delved into cataloging the vast array of connection techniques that we have encountered in the house, helping to inform us as we advance the design of the RE_CON 01 and RE_CON 02 housing proposals.
One moment that I found particularly striking and effective was the joining of PSL beams and steel bracing to concrete. Seen in the photo above, Tony is delivering the final blow to a single steel bolt that holds one of four PSL structures in place. This connection that he is disassembling with ease is one of beautiful material interaction and simplicity. Careful consideration during design of these structures resulted in a meaningful relationship between vastly different materials working together towards a common goal. There is success in its efficiency, and beauty in its connection, a lesson we must remember during RE_CON 01.
#UDBS#UrbanDesignBuildStudio#weareUDBS#PROJECTRE_#projectrepgh#wearePROJECTRE#CarnegieMellonUniversitySchoolofArchitecture#CarnegieMellonUniversity#CMU#CMUUDBS#CMUSoA#SoA#SoAUDBS#DE_CON01#RE_CON01#detail#connection#deconstruction#construction#beauty#material#people#partnership#collaboration#process#LearningByDoing#DECONSTRUCTING BLIGHT#MaterialReuse#MaterialRepurposing#MaterialHarvesting
0 notes