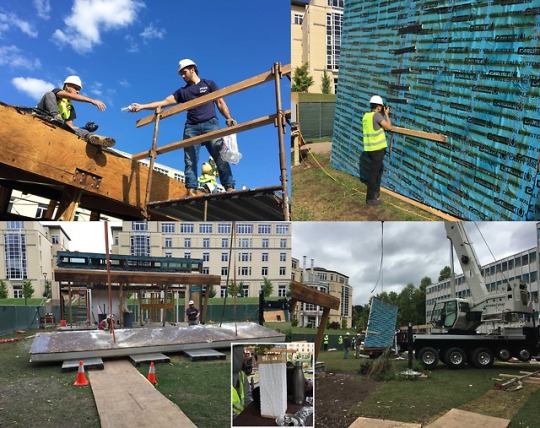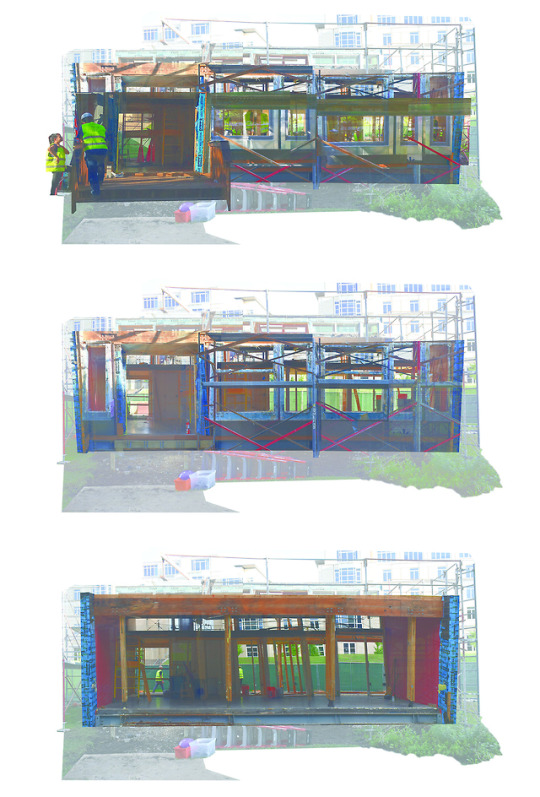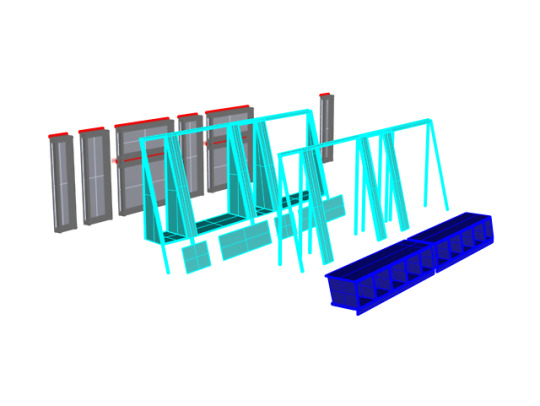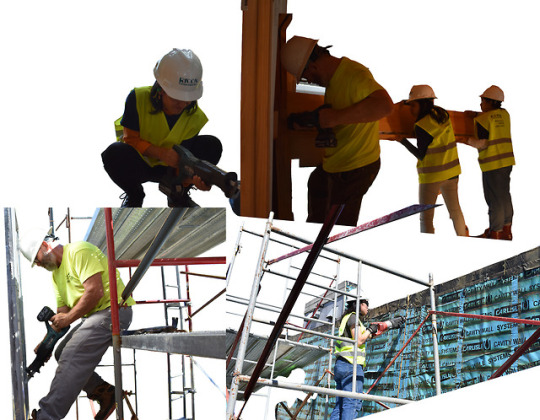#MaterialRepurposing
Photo

Material Use Breakdown Graphics, Expedited
Adding to the previous post: In order to help develop a robust workflow for evaluation of DE_CON 01 and future deconstruction projects, I prepared a Grasshopper script which takes three inputs and outputs the pie-chart illustrated in the previous post. Grasshopper is a plug-in for 3D modeling software that is essentially a visual programming language; it allows users to compute complex geometric and mathematical operations using a graphical interface, rather than writing lines of code. Grasshopper thus helps to expedite the process of generating the graphics so that the content can be evaluated quickly.
The script takes inputs of the percentages of material salvaged, recycled, and lost to material processing and creates a framework of lines for the diagram. This basic geometry can then be exported from Rhinoceros (the 3D modeling software) into Adobe Illustrator (a 2D graphics software) to be post-processed and formatted alongside the other deconstruction information. This script helps reduce the amount of busy work that needed to create the diagrams, thus helping us be more efficient. It was helpful during the analysis of DE_CON 01 and should serve as a resource for future projects as a way of disseminating information about the physical and material impact of deconstruction projects.
#UDBS#UrbanDesignBuildStudio#CarnegieMellonUniversity#CMUSoA#ProjectREPgh#PID#RYCON#SolarDecathlon#MaterialReuse#MaterialRepurposing#DeConstruction#DeconstructionDocumentation#NotDemolition#zerowaste#de_con01#RE_CON01#Opportunity#Collaboration#DEFINITION#reuse#Recycle#Rhinoceros#Grasshopper#Illustrator#diagramming#scripting#coding#metrics#analysis#submission
2 notes
·
View notes
Photo

Material Reuse Breakdown Graphics
To expand on what Miranda, Gargi, and Christine have been discussing with regard to diverting material from landfill and reducing environmental impact, I thought it would be a good time to discuss some of the methods that the Studio has been developing to evaluate DE_CON 01, the first pilot deconstruction project of the UDBS and PROJECT RE_.
In line with the mission of PROJECT RE_ to reuse material, rebuild communities, and restore lives, the DE_CON 01 project and future deconstruction projects aspire to reduce material being sent to landfill by harvesting material through regional deconstruction efforts and re-incorporating that material into new regionally-specific housing prototypes. Simultaneously, the DE_CON projects seek to incorporate job training in deconstruction in order to improve job prospects for individuals coming from under-represented communities, build a labor force around building deconstruction, and influence the regional building industry to support deconstruction and material reuse efforts at a larger scale.
Thus, the metrics being developed by the Studio assess material reuse potential and labor requirements for each material. In order to better understand the variety of destinations where material is projected to end up, a graphic was developed to represent these possibilities. In the example of the deconstructed Cypress Plank Siding, it is possible to see how the deconstructed material continues its life. On the right are educated estimates of the number of people, the estimated quantity of person hours, and the tools required to deconstruct the material based on records of the project through timelapse and still photography, film, and the individual records of participants.
On the left, is a two-layered pie chart which describes the initial yield on the outer layer which is broken down in the inner layer. In this case, the calculations performed based on data collected by the Architecture-Engineering-Construction Management (AECM) students estimated that 98.7% of the planks would be salvaged with 1.3% of the planks being sent to landfill whether due to damage in deconstructing, damage to the material in the current use, or other reasons that reduce the materials’ usefulness. Of the 98.7% salvaged, 21.61% were calculated to have recycling potential as perhaps wood chips, mulch, or other wood products. The other 77.09% was determined to be more fitting to be reused. However, this percentage of the material will inevitably generate some waste sent to either landfill or recycled in material manipulation processes, thus of the reused material, it is broken down into an estimate of 19.27% being lost in processing with 57.82% of the material becoming a reusable product. This breakdown graphic has been applied to many other materials that were deconstructed during DE_CON 01 as a representation of the life of the materials after being deconstructed. It will also serve as a foundation for future deconstruction projects to get an idea of the ultimate yield of the potential projects.
#UDBS#UrbanDesignBuildStudio#CarnegieMellonUniversity#CMUSoA#ProjectREPgh#PID#SoA#SolarDecathlon#MaterialReuse#MaterialRepurposing#DeConstruction#DeconstructionDocumentation#NotDemolition#ZeroWaste#DE_CON01#RE_CON01#Opportunity#Collaboration#DEFINITION#Reuse#Recycle#CMU#DECONSTRUCTING BLIGHT#policy#JobTraining#rebuild#construction#submission
1 note
·
View note
Photo

Building off of Lana’s comments in the previous post, learning to adapt became a common theme throughout the DE_CON 01 process.
On October 10th, we advanced work further in preparation for Crane Day. Pictured on the roof level is Kyle, working on the side of the roof with no scaffolding below; he was tied off for safety and relied on Tony (also pictured) and others to pass supplies back and forth. Kyle spent most of the day removing waterproofing and tar mastic sealant to make sure the roof SIPs would easily separate from the rest of the building. Below shows one of the roof SIPs after having been brought down on crane day. Although the panel itself separated easily from the frame, it took two tries to bring the first panel down safely. Initially, the pick points were attached to the plywood caps on the short sides of the panel. Due to the strength of the caps or perhaps the age of the panel, one side tore free when tension was applied and the group was forced to improvise. One team member from Rycon used a chain saw to cut four square sections (one shown in inset photo) out of each panel so that the crane straps could be looped through the entire panel.
The top right photo shows how the rear two of the three SIPs on the west side of the building were stitched together in preparation for disassembly. Srinjoy, Timmy (pictured), Ryan, and I spent part of the day making sure the SIPs on the east and west faces were completely free from each other. All that was to be left were the bolts attaching the SIPs to the structure, to be released immediately prior to removal by the crane. We were taught to be thorough in making sure there was nothing bridging the gap, as sudden disconnections during crane operation can be extremely forceful and dangerous. We found that all that was attaching most of the SIPs to each other were beads of silicone sealant instead of the splines that were initially designed. However, it seemed as though the rear two SIPs pictured did have a spline, so under instruction from our Construction Junction partners, we stitched them together to ensure they would not tear apart in mid air. As it turns out, there was no spline between these panels either - just a lot more silicone. Even after all of the visible bolts between the SIPs and the structure were removed, a steel angle not initially visible kept the rear-most panel from separating from the structure as the crane lifted the two panels together. The other panel tore off and the crane straps had to be lowered and adjusted for the panels to be lifted separately.
#UDBS#UrbanDesignBuildStudio#weareUDBS#PROJECTRE_#projectrepgh#wearePROJECTRE#CarnegieMellonUniversitySchoolofArchitecture#CarnegieMellonUniversity#CMU#CMUUDBS#CMUSoA#SoA#SoAUDBS#DE_CON01#RE_CON01#Deconstruction#NotDemolition#MaterialReuse#MaterialRepurposing#MaterialHarvesting#ZeroWaste#Detailing#Process#CraneDay#learning#observation#sip#crane#submission#adapt
0 notes
Photo

Adding on to Alex’s post, Yashwitha, Tim and I also worked on deconstructing RE_VIEW: SOUTHERN EXPOSURE during DE_CON 01. We removed the built in wooden shelving first from the interior, but mainly worked on the exterior components of the assembly. We began by removing the galvanized steel sun collars and cladding of the wall system, exposing the insulation foam and stripping the wall system to its skeleton. The windows were also removed in tandem with the cladding to ease the process of deconstruction. Once the wall system was stripped to just its framing modules with infilled insulation, we proceeded to remove the window bays separately by cutting it free of fastenings to the existing structure and floor.
All the components removed were stored and transported separately from the other materials we are harvesting so that this UDBS project can be reconstructed again in the future. One component of the system – the galvanized steel sun collars – have the potential to be integrated into the RE_CON 01 and RE_CON 02 prototypes. This is currently being explored by the studio.
#UDBS#UrbanDesignBuildStudio#weareUDBS#PROJECTRE_#wearePROJECTRE#CarnegieMellonUniversitySchoolofArchitecture#CarnegieMellonUniversity#CMU#CMUUDBS#CMUSoA#SoA#SoAUDBS#DE_CON01#RE_VIEW#SouthernExposure#DECONSTRUCTING BLIGHT#MaterialHarvesting#MaterialRepurposing#MaterialReuse#DeConstruction#legacy#learning#learningbydoing#care#place#material#process#solardecathlon#submission
0 notes
Photo

Deconstruction Documentation Collaboration | 09.30.2018
This image was taken on On Friday, September 30th. We had a meeting with Professor Folan to review preliminary DeConstruction Documents produced by the UDBS. These documents aimed to portray the studio’s understanding of the necessary and logical understanding of sequencing, materiality, and quantity for the successful deconstruction of the former BxA Offices/2005 Solar Decathlon House. Since this meeting, which was part of the preparation for deconstruction, we have been refining the drawings on a daily basis. Some of the assumptions made have been correct, others have required refinement. These documents are being used by our partners in the process, RYCON Construction and Carnegie Mellon University’s Facilities Management team to orchestrate the work and job skill training occurring on site.
#UDBS#UrbanDesignBuildStudio#weareUDBS#wearePROJECTRE_#projectrepgh#PROJECT RE_#CarnegieMellonUniversity#CarnegieMellonUniversitySchoolofArchitecture#CMUSoA#SoA#CMU#SoAUDBS#CMUUDBS#RYCONConstruction#CMUFMCS#DE_CON01#RE_CON01#DECONSTRUCTING BLIGHT#MaterialReuse#MaterialRepurposing#DeConstruction Documents#DCDs#DeConstruction#NotDemolition#ZeroWaste#CradleToCradle#DesignForDeconstruction#DesignForDisassembly#DFD#2005SolarDecathlonHouse
0 notes
Photo

The image above is a screen capture of the digital model we are building as part of DE_CON 01. It illustrates system components of RE_VIEW: SOUTHERN EXPOSURE referenced in the last post. This week we have been reviewing conditions at site, construction drawings, and construction photos to develop digital models like these that will be utilized as the foundation to our set of (DE)Construction Drawings.
#UDBS#UrbanDesignBuildStudio#weareUDBS#wearePROJECTRE_#PROJECT RE_#projectrepgh#CarnegieMellonUniversity#CMU#CMUSoA#SoA#SoAUDBS#RE_CON01#DE_CON01#Deconstruction#Collaboration#RE_VIEW#SOUTHERNEXPOSURE#MaterialReuse#MaterialRepurposing#DigitalModelling#ExplodedView#Representation#communication#DeConstructionDrawings#DCDs#submission
0 notes
Photo

DE_CON
On Monday, October 1st 2018 we will mobilize to start our first deconstruction project, DE_CON 01. This past week we have been working on a set of (DE)Construction Drawings. The first step involved creating a computer generated model of the house in detail that is allowing us to understand all details, connections, and unique components. The image above provides a view of the digital model in early development compared to the building that will be deconstructed.
#UDBS#UrbanDesignBuildStudio#weareUDBS#wearePROJECTRE_#PROJECT RE_#projectrepgh#CarnegieMellonUniversity#CMUSoA#SoA#SoAUDBS#observations#process#materiality#MaterialReuse#MaterialRepurposing#RE_CON01#DE_CON01#DECONSTRUCTING BLIGHT#context#seeing#place#change#SolarD#deconstruction#NotDemolition#modelling#DigitalModelling#DeConstructionDrawings#submission
0 notes
Photo

The Reciprocating Saw a.k.a. Sawzall a.k.a Tool of Mass Deconstruction
The reciprocating saw (also known as an oscillating saw or referred to by the Milwaukee Tool Company brand name Sawzall) was a crucial member of the deconstruction toolkit. Able to make quick and dirty cuts, it proved very useful for a number of applications where more delicate procedures were not an option. The ability to change the blade to suit different applications provided a versatility that allowed the deconstruction/processing of materials and assemblies, including windows, the polycarbonate panels, the plumbing system, and the structurally insulated panels (SIPs). It was used not only to cut material into smaller, more manageable pieces, but also to free materials from the assembly by cutting through screws and nails. The reciprocating saws used during the deconstruction process varied from cordless to corded to allow for more ease in use where convenient and were spread among different stations based on proximity to power and ease of use. And although too rough for more intricate details (ex. Southern Exposure previously mentioned in Yash and Gargi’s posts), the reciprocating saw was efficient where there was a significant margin of error and space around the cut to enable a safe cut that would not damage the surrounding material.
As we develop the design of RE_CON 01, my experiences using the reciprocating saw on DE_CON 01 are making me think more about the benefits of Design for Deconstruction (DfD). In proper DfD, assemblies should be easily disassemblable so that the components can be reused or recycled without much damage to the material; ideally, you should not need a reciprocating saw to deconstruct components of the building. Bolted or screwed connections that can be accessed with the proper tools are preferred over nailed, inaccessible connections. Reflecting on these experiences from DE_CON 01 will help the studio make intelligent decisions regarding details and assemblies as we get into the weeds with the RE_CON 01 Construction Documents set.
#UDBS #UrbanDesignBuildStudio #weareUDBS #wearePROJECTRE_ #PROJECT RE_ #projectrepgh #CarnegieMellonUniversity #CarnegieMellonUniversitySchoolofArchitecture #CMUSoA #CMU #CMUUDBS #SoA #SoAUDBS #CMUFMCS #DE_CON01 #RE_CON01 #RYCONConstruction #RYCON #BMRA #BuildingMaterialReuseAssociation #ConstructionJunction #Deconstruction #NotDemolition #MaterialReuse #MaterialRepurposing #MaterialHarvesting #ZeroWaste #Extraction #Tools #ReciprocatingSaw #Sawzall #learning #DesignForDisassembly #DFD
0 notes