#Floorplans
Text
Stately Wayne Manor, as it exists in my BatFam universe.
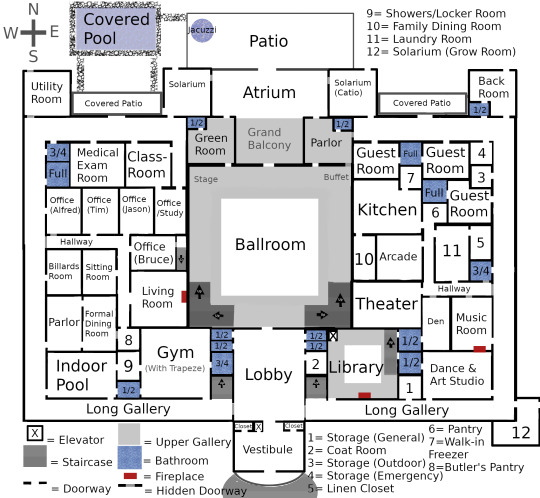
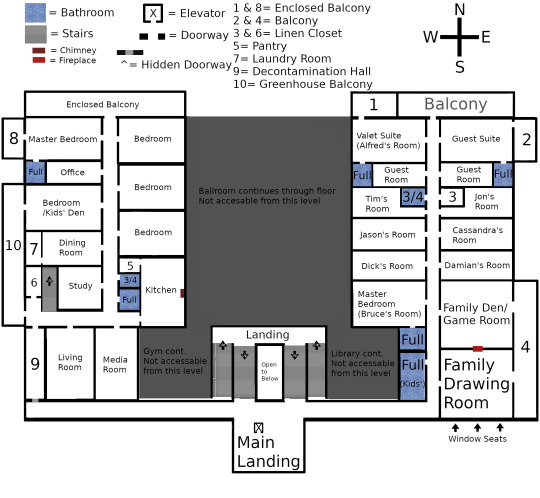
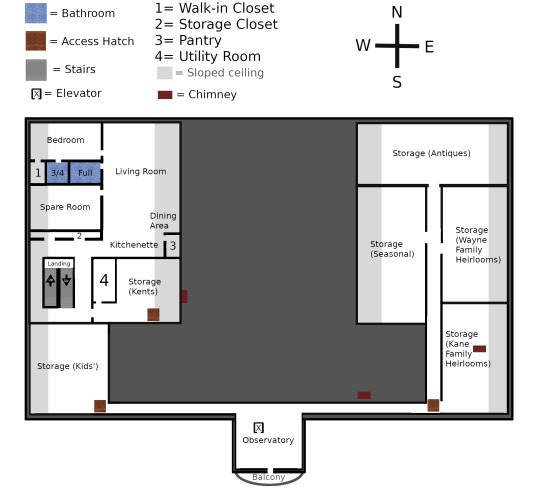
One of the chapters in Profiles describes the general layout, so I thought it'd be fun to draw up a floorplan. It is not to scale.
My thought was that the Manor would have been altered over the generations, so there'd be a good starting structure, with the room placement becoming a bit hectic over the years.
430 notes
·
View notes
Photo

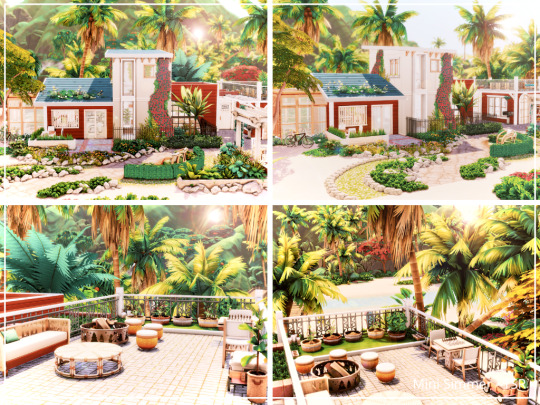

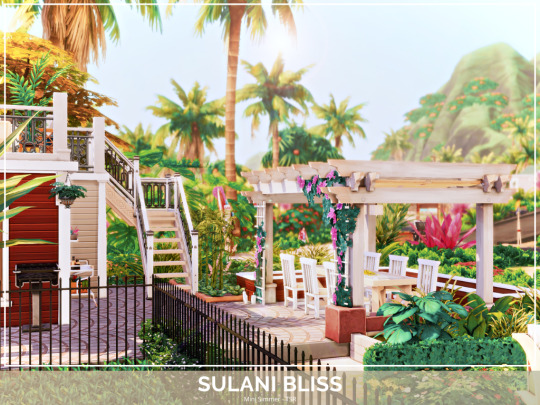
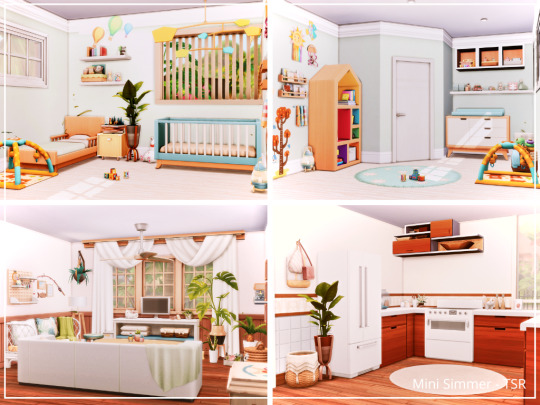
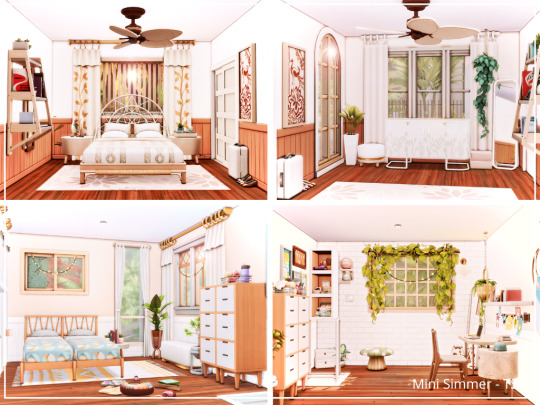

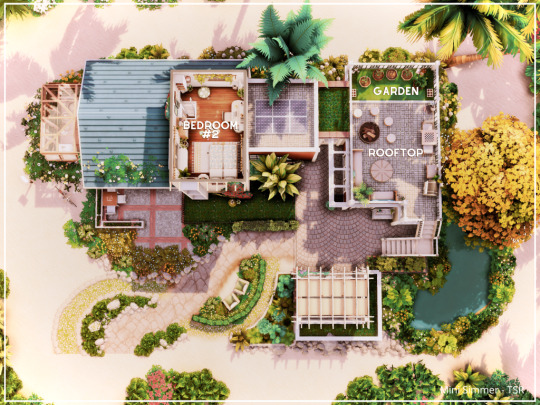
SULANI BLISS - NO CC
A 3 bedroom and 1 Bathroom family home built in Sulani
Lot Details:
Lot type: Residential
Lot size: 30x20
3 Bedroom
1 Bathroom
Lot value: $89,988
Originally built in Sulani
*No CC is used in this build.
*Everything is totally functional
Find me on:
- Instagram
- YouTube
Download (click here)
#ts4 gameplay#TheSimsResource#the sims#Simsbuilds#sims4sulani#sims4builds#sims4 mm#sims4houses#floorplans
408 notes
·
View notes
Text
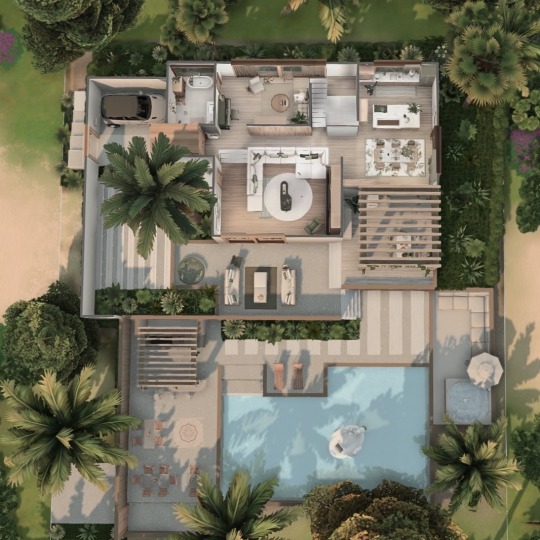

Olivella House, Floor Plan
The floor plan now furnished if anyone wants an idea of how to separate the rooms or how to decorate!
400 notes
·
View notes
Text
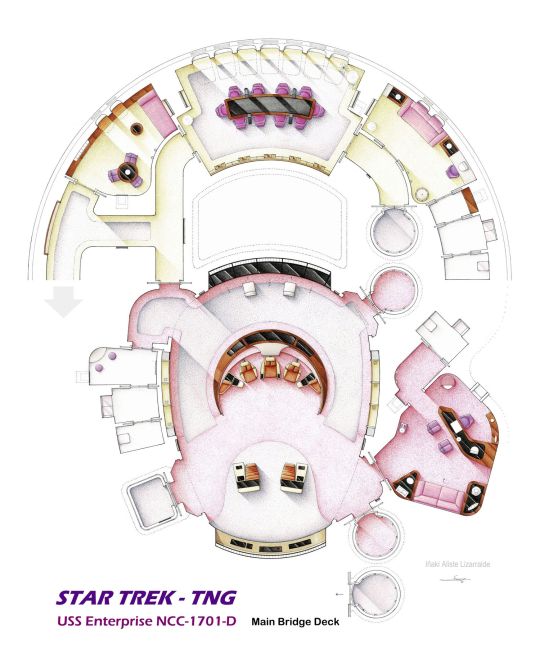
Floorplan of the main bridge of the USS Enterprise NCC-1701-D from the TV series STAR TREK: The Next Generation.
This is a hand drawn floorplan, made in scale, coloured with colour pencils and with full details of furniture, fabric, timbers and complements...
.
My book "BEHIND THE SCREENS" (ISBN code: 179721943X) is already in bookstores.
.
If you are interested in a handmade original or other prints visit my store on ETSY or iCanvas:
https://www.etsy.com/shop/TVFLOORPLANSandMORE
https://www.icanvas.com/canvas-art-prints/artist/tv-floorplans-more
Or write me to [email protected]
#floorplan#layout#blueprint#houseplan#floorplans#floorplanart#plan#architecture#architectural drawing#architecturaldrawing#star trek#startrek tng#trekkies#star trekkin#scifi#scifiart#science fiction#tvseries#tvshow
109 notes
·
View notes
Text
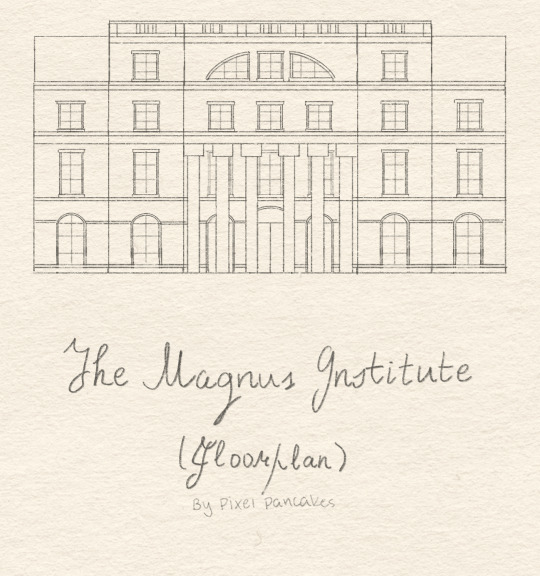
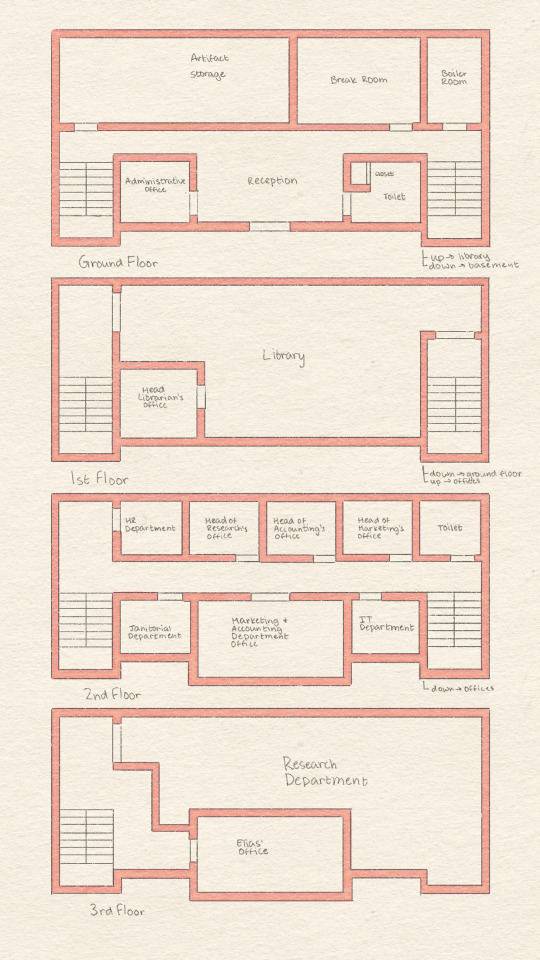

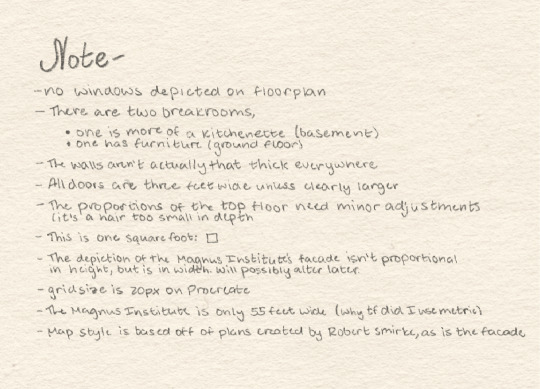
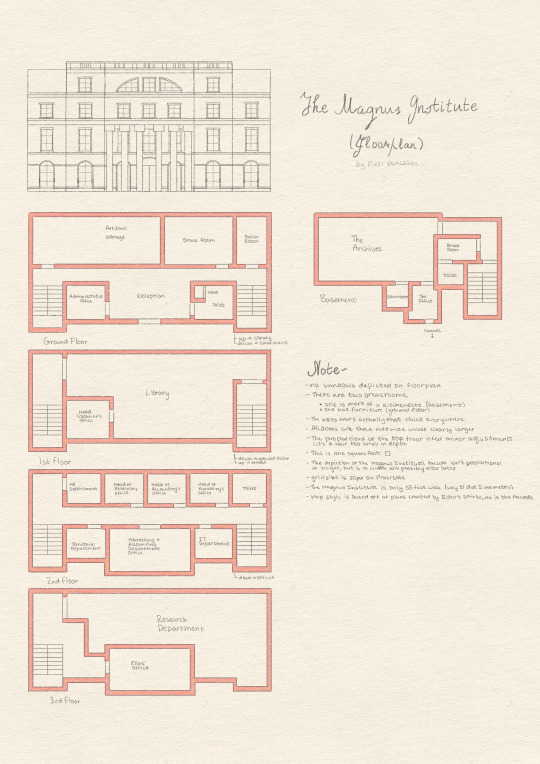
Hello old fans and newcomers alike of the Magnus Archives Podcast!
Creating a fanfic and need a consistent layout? Drawing fanart and needing inspiration? Look no further -- I have for you a fan created floorplan of the Magnus Institute that I drew in Procreate, because I like to make my life difficult.
Feel free to use my design to your heart's content. Just be sure to credit me if you use the images I've made.
Want to create a floorplan of your own for TMA? Or perhaps a fan-made map/diagram for another story? Add the tag, #fandiagram -- I'd love to see it!
[After making this, I am under the genuine impression that the Magnus Institute as described within the Magnus Archives is a product of the Spiral. Be prepared for a massive rant about how difficult it is to create a feasible layout based on the information in the podcast -- 'the Magnus Institute is a small building' my butt.]
#the magnus archive fanart#floorplans#the magnus archives#fanfic#art#the magnus institute#mapmaking#tma headcanons#tma#podcast plans
378 notes
·
View notes
Text
Mapping the Rue Royale Townhouse
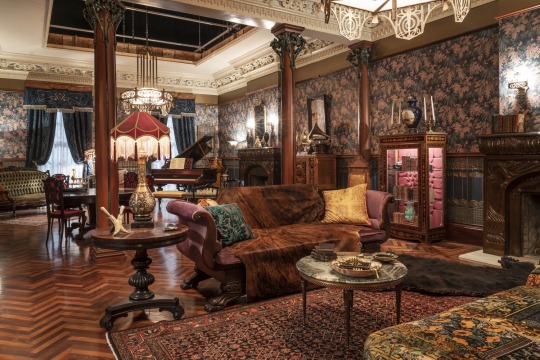
Photos from Alfonso Bresciani for AMC
Around episode 2 or 3 I started to struggle in mapping the layout of the townhouse’s rooms in my head - how many pianos do they have? What orientation is the bed to the coffin room? Where are the fireplaces located? I like to build maps in my head to orient myself (no surprise that the 3D render is my favourite part of any Grand Designs episode) so my first port of call was to look at the floorplan of the original 1132 Rue Royale, the historic Gallier House.

This is a real life historic house that you can visit, and Anne Rice has said it was the inspiration for Lestat’s townhouse in the book, as well as being used for all the exterior shots in the tv show.
But then I was watching a presentation on YouTube by the show’s production designer, Mara LePere-Schloop, and she actually shared the floorplan used to build the townhouse set! I excitedly took a screenshot (again, apologies for the quality, which was limited by the video quality) to compare against the original Gallier House. Even though the actual house is on two levels with a central staircase, the set is built with both levels side by side, with a partial staircase in between for ease of production. Even with this key difference, they were surprisingly faithful to the layout of the original house, even where they didn’t need to be.
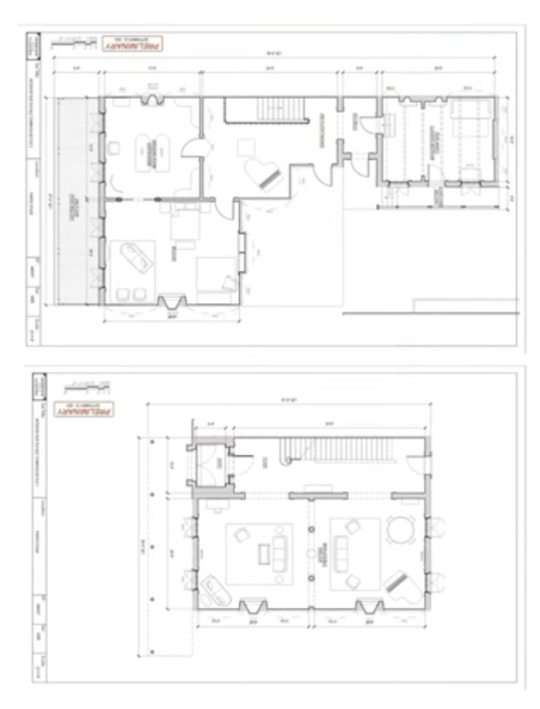
Case in point - there’s a door leading from the coffin room to the landing, which makes sense in Gallier House as the coffin room is a sitting room. But seeing as how the coffin room is meant to be secret in the show (concealed behind a hidden door in the bedroom panelling), there’s no real need to have a door there, especially when it’s barely concealed by tapestries and furniture on the show (and burst through during the episode 5 fight). I’m not even going to mention the failings of the New Orleans police department in not noticing it during their search in episode 5!
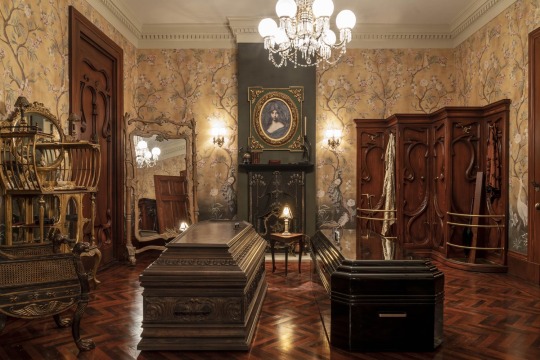
Another feature from the original house that was replicated on set are the steps leading down into Claudia’s room from the landing. The placement of Claudia’s room is where the bath and slave quarters were in the original house, and appear to be an extension, where the difference in levels necessitating a few steps would make sense. But there’s no real need for these when you’re building a set from scratch, and I kinda love that they kept them in even though there was no real need for them there (if nothing else, it meant we got to see Lestat prance down them to throw open her coffin lid in episode 5!)
And the final original detail that they didn’t really have to replicate (but I’m very glad they did!) was the incredible aperture skylight on the landing above the piano. Apparently Mara was so taken with the one in Gallier House on an early visit that Rolin Jones (showrunner) found a way to incorporate it into the script, meaning we not only got to see Lestat closing it in episode 2, but Claudia using it to self-harm in episode 4.
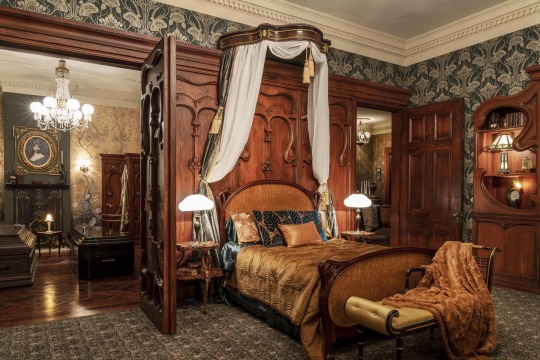
I absolutely love the detail and thought that went into the Rue Royale townhouse, from the design to the furnishings to the artwork but also that they built a near-realistic townhouse on set - it brings a level of realism to the show that wouldn’t be present if it was filmed in a series of disconnected, 3-walled set rooms.
#interview with the vampire#iwtv#iwtv discussion#iwtv analysis#Gallier house#anne rice#vampire chronicles#amc interview with the vampire#set design#floorplans
503 notes
·
View notes
Text
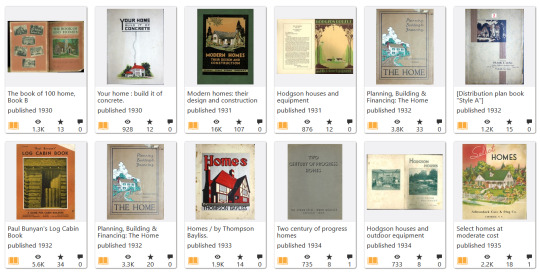


There's soooo many good floorplan catalogs on Archive.org
Spanning from 1837-2015, a huge majority of them are free to read (the ones that aren't are usually still free, you just have to log into an account and "borrow" it) plus all the pages can be saved as individual images in full resolution!
There's a specific tag/category for floorplan catalogs on Archive.org that I shared way back in 2017, but not everyone who posts them uses the same tags/categories, so these are just extra ones I found with slightly different results than the one I relied on before (obviously they overlap with each other a bit too).
Residential Design & Plans
Domestic Architecture
House Plans Catalogs
34 notes
·
View notes
Text

The Tower Between Worlds – Wasteland Tower by Dyson Logos
There is a strange tower that exists in many worlds, many places, many times. The Tower Between Worlds is a six-level spire in every version, but the interior (and often parts of the exterior also) can be quite different from each other. One element that each version of the tower has is the fifth level of the tower where the “tower shifting” mechanism is. On the fifth level (the upper left level on the map), there are four magical “tables” built into the wall, each with a small orb on it. Each corresponds to one of the versions of the tower and any attempt at picking up an orb immediately transports everyone on that level of the tower to the corresponding tower (and the orb remains where it was – they cannot actually be removed from their respective tables).
The tower layout goes from right to left, bottom to top – so the ground level on the lower left, level 2 on the lower right, level 3 on the middle left, etc.
The Wasteland Tower stands in a desolate land under blood-red suns… It is home to the only tree for miles around – a gnarled and twisted ancient tree that pierces an upper window of the tower, seeming to reach for the dying suns overhead. Each floor is centred on this tree, and access to the sixth level (and someone’s secret bedroom up there) is only via climbing the tree itself.
31 notes
·
View notes
Photo


Second floor start → Second floor finished
78 notes
·
View notes
Text
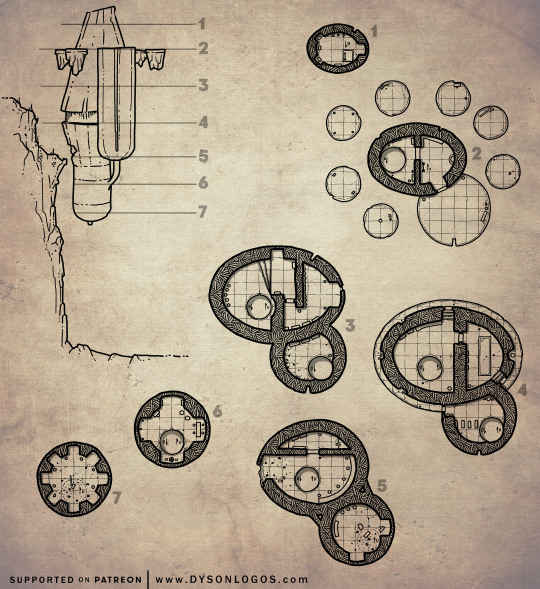
The Ioun Tower by Dyson Logos
Floating in the badlands in exactly the same manner that most towers don’t, this odd structure is evidently of ancient design and made of a strange bone-white material. There are several ways to access the tower, but for those who can’t fly the obvious choice is to bridge the small gap between the rocky cliff face and a breach in the wall of level 5 of the structure. Persons who can fly or dimension door are more likely to try the door on level 2, or on the narrow ledges of level 4.
Whoever built this or lived in it could fly or levitate by means personal, magical, or technological. The access points between all of the levels except for the top-most are via empty and perfectly smooth 20-foot-wide shafts. Access to the smaller tower off the side of the structure is only available via the narrow walkway on level 4, and again the tower’s levels are connected by a 20-foot-wide shaft that pierces every floor. None of the original inhabitants remain, but a number of flying pests have moved in over the years, including a nest of stirges occupying the highest point of the tower they could get to on level 2.
27 notes
·
View notes
Photo

Layout of the Griffin House, Family Guy.
122 notes
·
View notes
Text

Finally the floorplan for the first floor of the Boys' Dorm at Belgraves Institute.
- Noxeema's Room
- The Living Room/Cinema
- Entrance Hall/Staircase
- Kitchen and Dining
Links to the second floor are -> here
(Floorplan for the second Floor is under 'Vlad and Kiyoshis' link)
39 notes
·
View notes
Note
Hi! I was wondering if you could please share the floorplan to the nantucket home you have been posting interiors of recently? I am obsessed

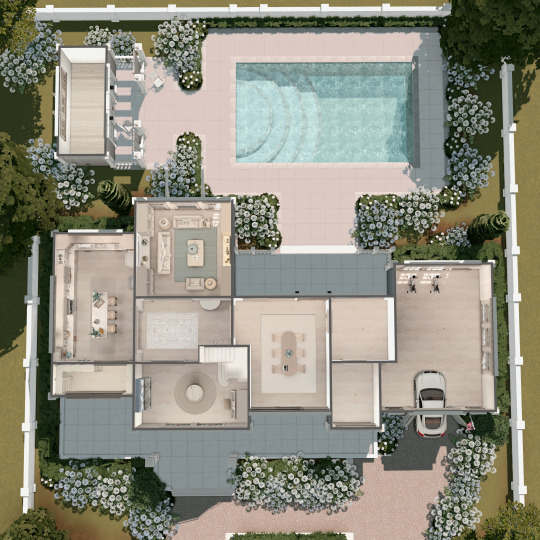
Hi! Yeah of course, I'm happy you're enjoying it! There are still empty spaces, I need ideas haha
28 notes
·
View notes
Text
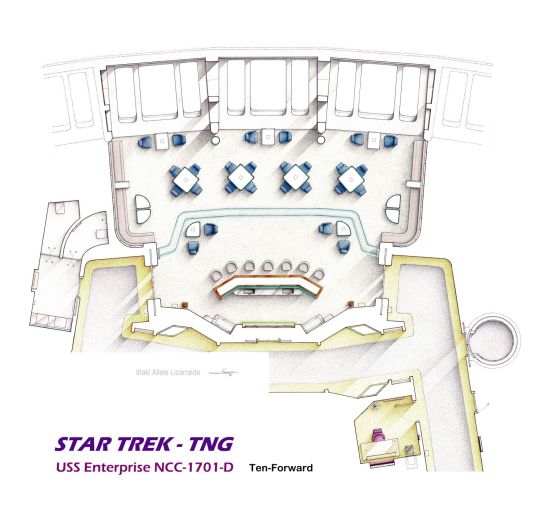
Floorplan of Ten-Forward club of the USS Enterprise NCC-1701-D from the TV series STAR TREK: The Next Generation.
This is a hand drawn floorplan, made in scale, coloured with colour pencils and with full details of furniture, fabric, timbers and complements...
.
My book "BEHIND THE SCREENS" (ISBN code: 179721943X) is already in bookstores.
.
If you are interested in a handmade original or other prints visit my store on ETSY or iCanvas:
https://www.etsy.com/shop/TVFLOORPLANSandMORE
https://www.icanvas.com/canvas-art-prints/artist/tv-floorplans-more
Or write me to [email protected]
#floorplan#layout#houseplan#blueprint#floorplans#floorplanart#plan#architecture#architectural drawing#architecturaldrawing#scifi#scifiart#science fiction#star trek#startrek tng
25 notes
·
View notes
Text

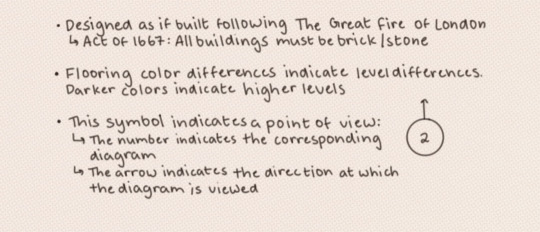
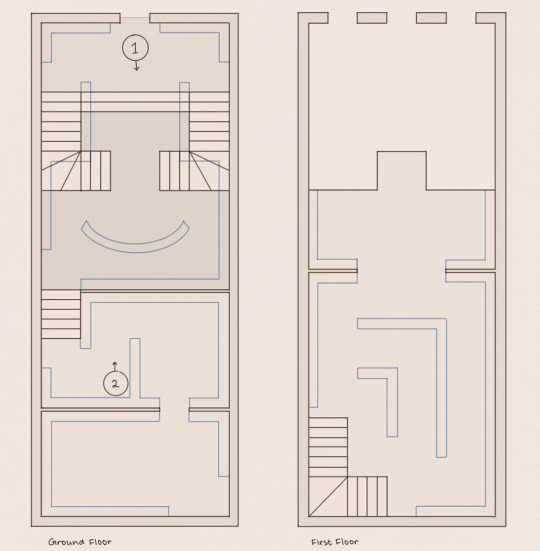

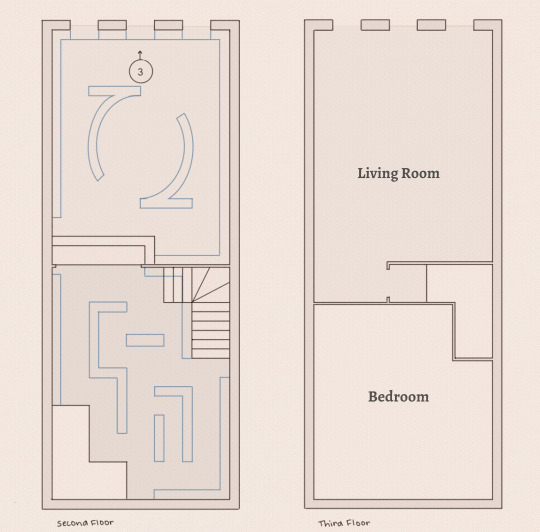
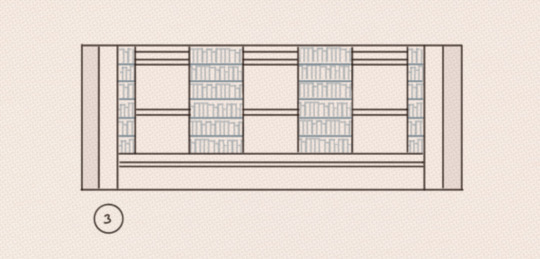
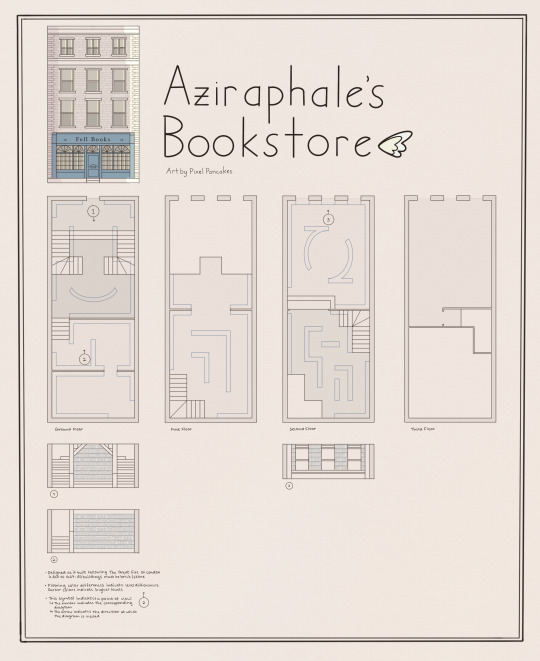
Hey, hi, hello!
In honor of the second season of the television series Good Omens coming out on Amazon, I've spent the past month working on a few different fan works -- including this floorplan for Aziraphale's bookshop, based entirely on the Good Omens novel!
I've seen many people doing comparisons between characters in the Good Omens novels versus the television series and thought I'd put a spin on that idea with a floorplan!
I have plans to make a second post describing all the work I've put into creating this floorplan, especially the research -- all of which will be posted on a second account dedicated purely to fan diagrams called Fandiagrams!
Side note: Bookshelves are outlined in blue
26 notes
·
View notes
Text


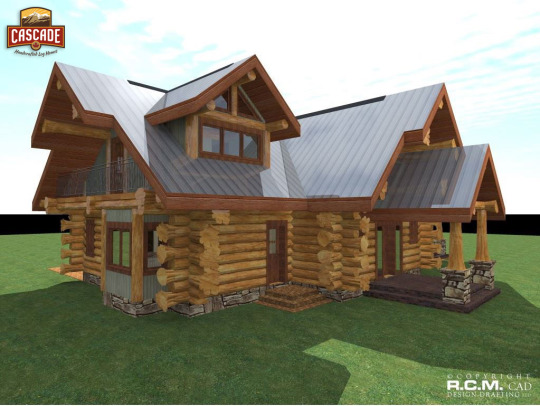
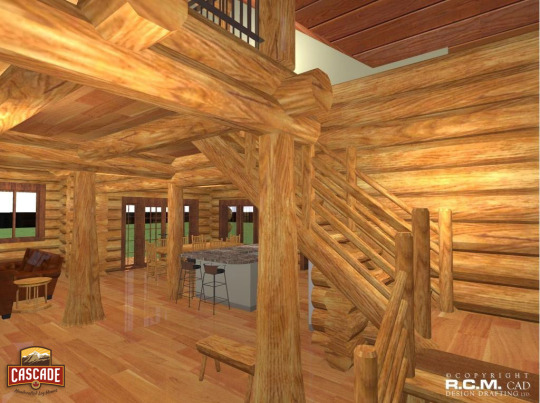
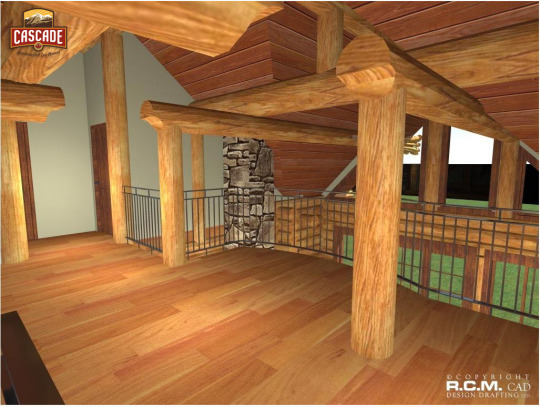
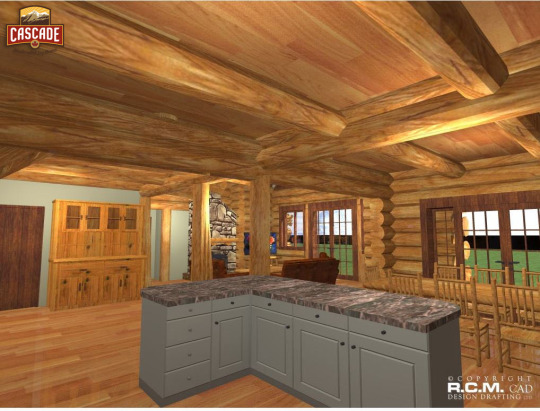

Our Floor Plan of the week is the 2625 Alberni! 2625 Sq Ft (243.87 m2 ).
This stunning log home design features a high post and beam ceiling in the great room. With kitchen, dining area, great room master bedroom, bathroom foyer and covered deck on the first floor. The second floor features 3 more bedrooms with full bathroom in the loft.
Contact us today for a quote on this gorgeous log home
http://www.cascadehandcrafted.com/contact-us/
2 notes
·
View notes