#floorplan
Note
Hey Amelie! Can you show us the floorplan for Dahlia's apartment?
Hello, here you go! This is the 910 Medina Studios Apartment in the arts district of San Myshuno.

247 notes
·
View notes
Text
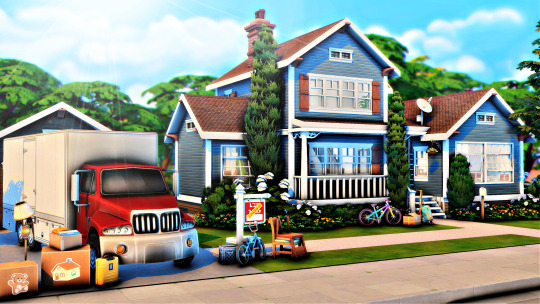
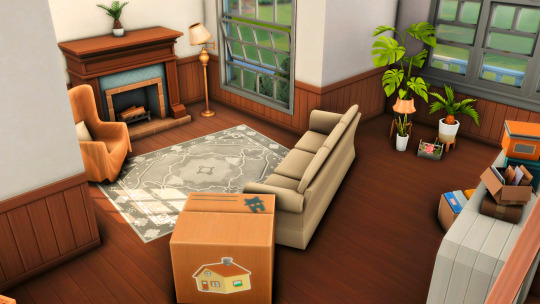
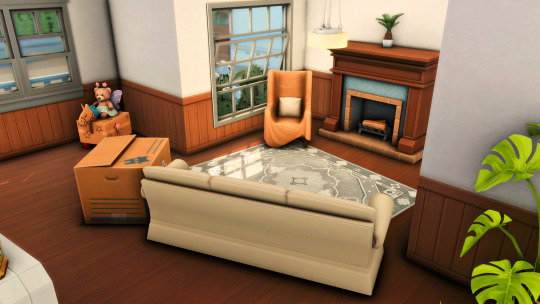
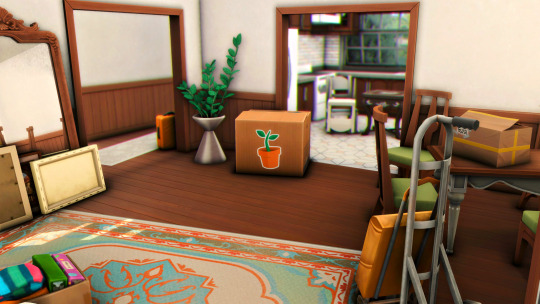

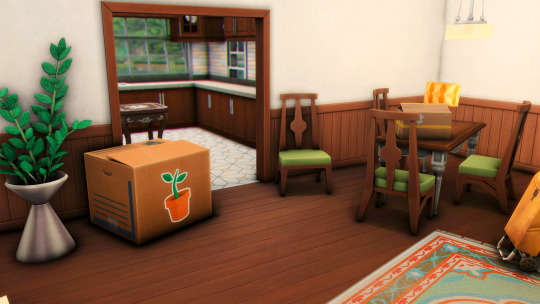
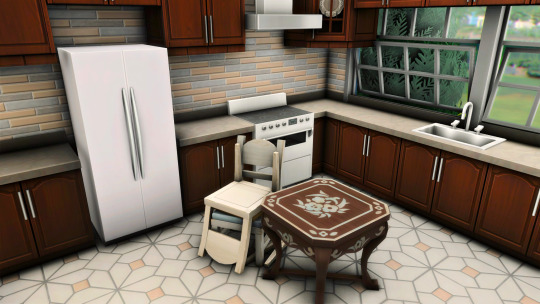


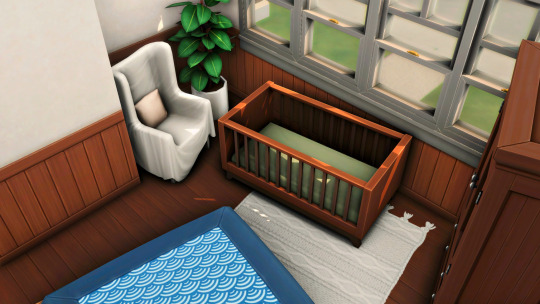

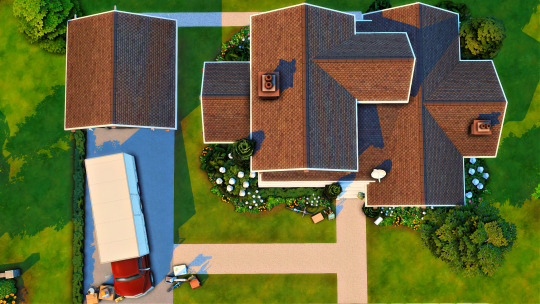
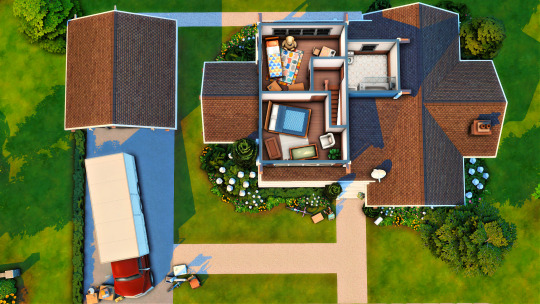
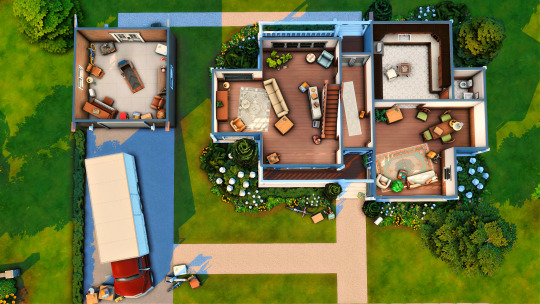
"Just Moved In" Family Home
A 2 bedroom, 2 bathroom family home that a family has just "moved into". Feel free to play out a story line with this house, and arrange the furniture how you would like.
*Please note that this house (due to some item placement) is not intended to be "functional", although your Sims do have everything they require to fulfil their needs.
Completely CC-free.
2 bedrooms | 1.5 bathrooms
§56,975
30 x 20 lot (San Sequoia)
“bb.moveobjects on” will need to be input before placement.
Now available on The Gallery! Origin ID: RachelPedd.
Download (SimFileShare)
Happy Simming, everyone!
youtube
#The Sims 4#TS4#The Sims#Sims#Sims 4#RachelPedd#Family Home#San Sequoia#30 x 20#No CC#CC-Free#Download#The Gallery#SimFileShare#Decor#My Builds#Exterior#Interior#Floorplan#Story Line Build#YouTube#Speed Build#Maxis#EA#2 Bedrooms#1.5 Bathrooms#Youtube
245 notes
·
View notes
Text
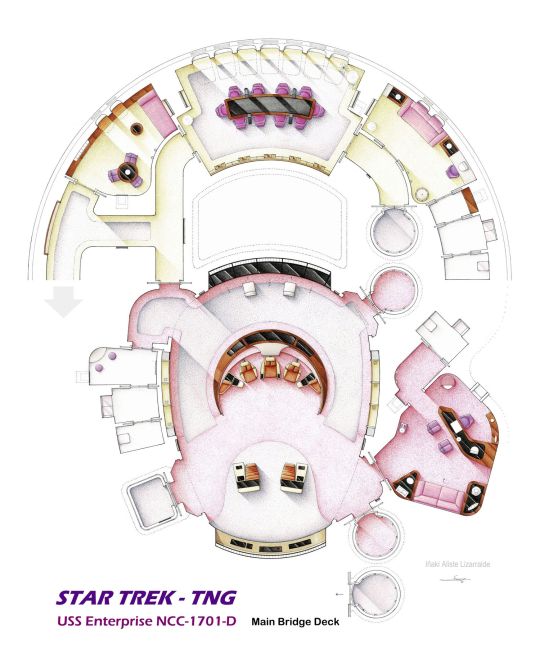
Floorplan of the main bridge of the USS Enterprise NCC-1701-D from the TV series STAR TREK: The Next Generation.
This is a hand drawn floorplan, made in scale, coloured with colour pencils and with full details of furniture, fabric, timbers and complements...
.
My book "BEHIND THE SCREENS" (ISBN code: 179721943X) is already in bookstores.
.
If you are interested in a handmade original or other prints visit my store on ETSY or iCanvas:
https://www.etsy.com/shop/TVFLOORPLANSandMORE
https://www.icanvas.com/canvas-art-prints/artist/tv-floorplans-more
Or write me to [email protected]
#floorplan#layout#blueprint#houseplan#floorplans#floorplanart#plan#architecture#architectural drawing#architecturaldrawing#star trek#startrek tng#trekkies#star trekkin#scifi#scifiart#science fiction#tvseries#tvshow
107 notes
·
View notes
Photo
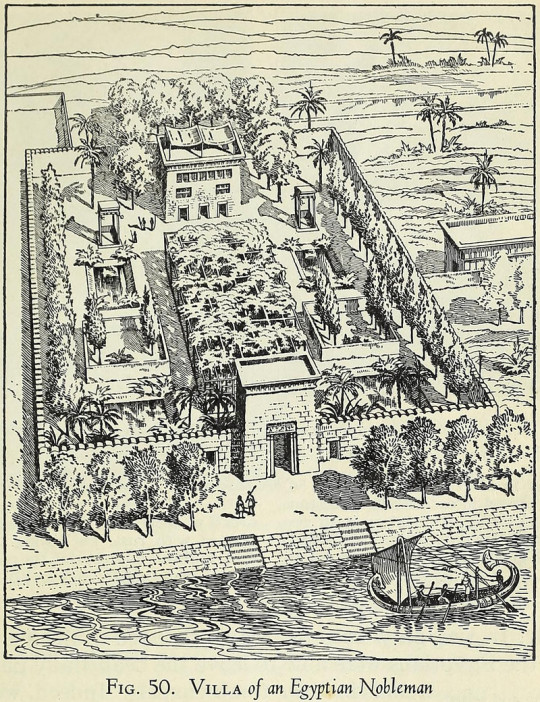
Source details and larger version.
Egyptologists might appreciate my unusual collection of vintage Egyptian and mummy imagery.
59 notes
·
View notes
Text
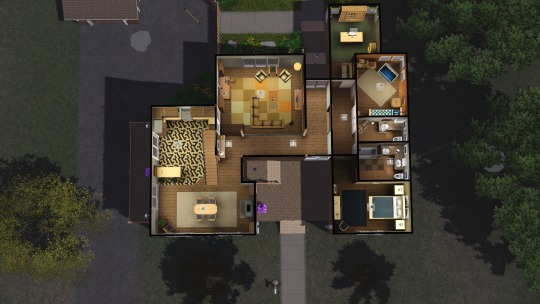
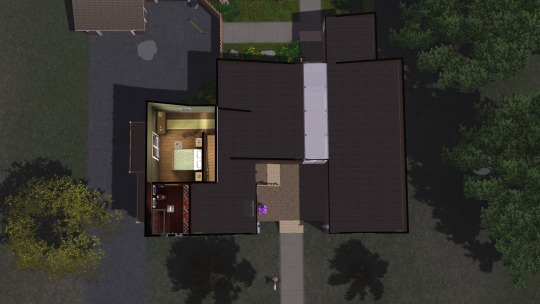
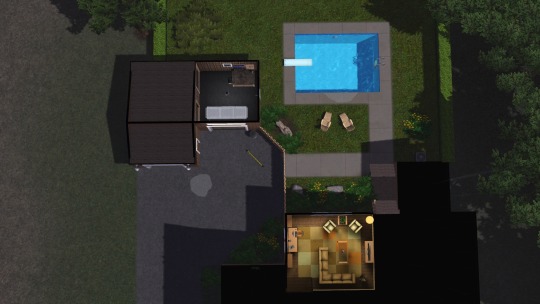

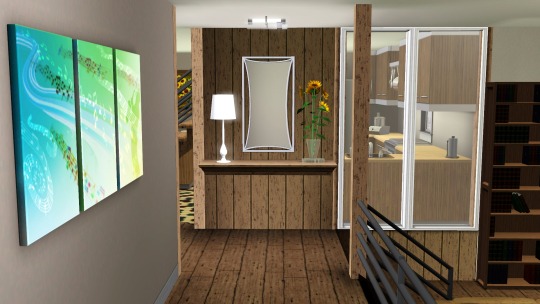

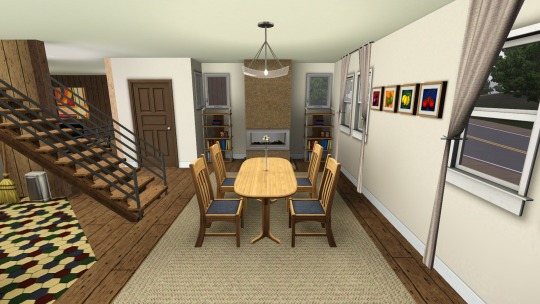
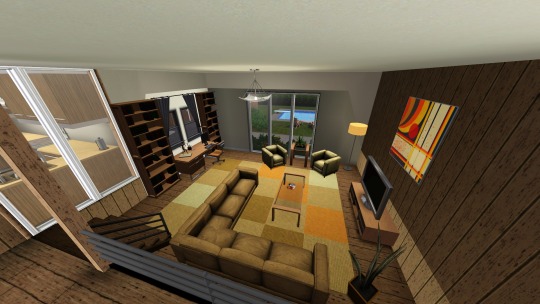

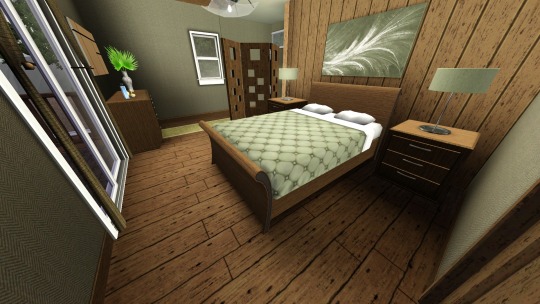
The Stonington
-§136,184
-3BR, 3BA (but you can easily turn the office into a fourth bedroom, if needed)
-1 Car Garage
-Lot Size: 30 x 40
-272 Windsor Drive - Bridgeport
70 notes
·
View notes
Text

in case you need inspo for a layout , i did a floorplan to help and inspire.
#sims#sims 4#the sims 4#simblr#the sims#sims 4 simblr#ts4#sims 4 build#sims 4 house#the sims community#axiisims#floorplan
90 notes
·
View notes
Text
Alfea Overview v2
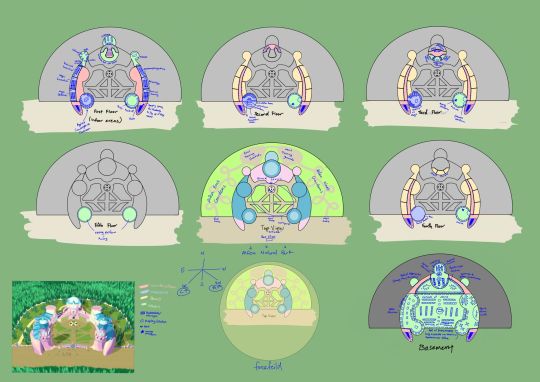
i drew out a layout for Alfea i will use for specifications of my overview. did i make alfea a smidge taller? Yes but oh well, anyway lets begin.
The Alfea College for Fairies is a girls' boarding school in Magix for Fairies and the oldest (established 9000 years before the start of the story) and most prestigious educational institution for fairies.
The education in Alfea lasts 3 years, one for each Fairy Form in the journey of an aspiring full-fledged fairy. Base form, Charmix, Enchantix.
The Alfea students are mostly in training ages 16-18 (unless they have been held back a grade like Stella, so in her case, 17). Fairies here learn how to control their power, fight evil, learn new spells as well as learn how to be their realms' queens and guardian fairies. In this way, Alfea is a little like a military boarding school for the elites.
In the Past
The Alfea Champions were an ancient trio of legendary fairies who were believed to be the most powerful fairies in all of Alfea History. Their feats have been known to be passed down through generations, immortalised in statues that stand in the Alfea Museum, and had been recorded in Legendarium. Ress of the Flame, Chevonne of the Water and Farcelia of the Wind. They were real fairies, but it has been so long that their legends outlived their actual story of their lives.
When Mavilla was headmistress of Alfea, owning and exhibiting the strengths of one's Fairy Animal was considered a vital part of a fairy education. Everything taught was a reflection of the contents of the Tome of Nature. Eventually, Mavilla changed this.
Alfea used to have a crest which was a curved golden "A" on a purple and blue flower with a golden outline at the top of the school gates, just above Alfea's gate. The "A" of the crest is also seen on what used to be the school's uniform, consisting of a burgundy long-sleeved and knee-length dress and mary janes. The neck part of the dress has white lace and a dark burgundy loop.
At another point in time, Eldora was the keeper of the Alfea Greenhouse and taught floral magic.
School years
First Year
Freshmen fairies learn how to master their own source of power, as well as their base fairy form, and learn basic spells they can use in their daily life and in battle if necessary. Metamorphosymbiosis, Potionology and Survival Training are part of the first year curriculum. Fairies also learn how to explore diverse environments in the Simulation Room as part of their survival training.
Second Year
Second Year fairies have the goal of earning Charmix. Their classes include, magic invocation, magic self-defence, applied convergence and cognitive analysis class, where fairies learn technical incantations, and spells requiring accurate pronunciation.
Third Year
Third Year Classes include, History of Magic, and those who achieve Enchantix will participate in Battle training to hone their skills. The fairies also have a final thesis, also earning Enchantix is more like an extra credit thing.
Graduation
After earning Enchantix, the basic fairy education is completed and they will graduate with Honours and receive the titles of Guardian Fairies of their respective homeworlds on the Day of the Gift. Without Enchantix, the girls still graduate, but they don't become guardian fairies. In this case, they return to their home world and can decide if they want to work towards being a guardian fairy by being an apprentice to one until they earn their Enchantix, or they can do something else. Alumni can also decide to extend their studies and do their masters here at Alfea in any Subject already offered, being mentored by any of the current staff
Winx After Graduation
They taught for a short period of time, before choosing to take their masters here in various subjects in addition to being substitute teachers from time to time.
Architecture and Layout
Outside
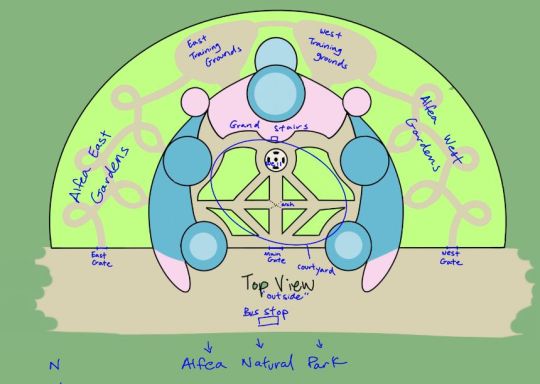

The Alfea Natural Park, which is a refuge for Fairy Animals, is found in the forest. It is unknown if parts of the forest close to the school belong to the school or not, but they are also used for classes and tests.
There is a bus stop where students, guests, and staff members can take buses from and to Magix City and to other places in Magix.
Protective barriers meant to keep non-magical creatures, non-fairies, and bad weather out are seen many times in the series.
The School Gates are the only access to the school compound. They consist of a large pink archway with two wing-like doors that move to open or close the gates.
Its campus is a large castle with pink walls and blue roofs built around a courtyard.
Ground / First Floor
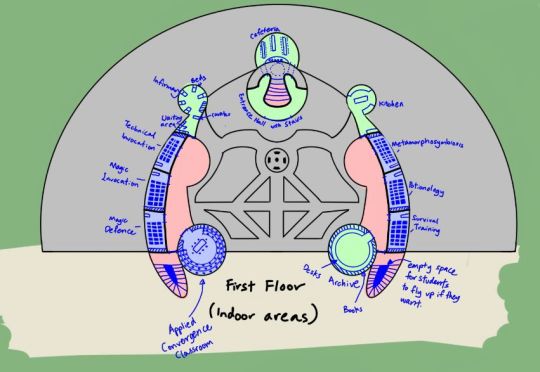
Most of the Classrooms are found on the ground floor around the central courtyard. The side buildings have corridors through which the classrooms can be accessed and it has stairways from which the upper parts of the school can be accessed.
Namely: On the East Wing, Applied Convergence Classroom, Technical Incantations Classroom, Magic Invocation Classroom, Magic Defence Classroom, and on the West Wing, Potionology Classroom, Metamorphosymbiosis Classroom, and the Survival Training Classroom. Each classroom also acts as storage for whatever items the subject requires.
The School Kitchen, where Chef Sfoglia works, Students may also be assigned to do the cooking as chores or as punishment. Located in the West Wing
In the North Wing, The Entrance Hall is a large room found opposite the School Gates, and it is accessed by a set of grand stairs.
The Cafeteria / School Hall is a large room found on the ground floor. It has a large dome of glass as its outer wall and there are long tables where the students have their breakfast, lunch, and dinner. It has a special tier for staff members. Parties and balls are often held there and during such occasions, the tables are removed to make a place for the festivities. It is found below the Headmistress' Office and behind the Entrance Hall, in the North Wing.
The West Wing also contains The School Infirmary where students are treated in case of health problems and injuries. It is composed of an office and a resting room with many beds. It is managed by Nurse Ofelia and her assistant.
The West Tower is where the Magic Archive of Alfea is found. Precious and rare books and scrolls about many things can be found there and the school's Codex used to be kept there. A Pixie, named Concorda, is the keeper of the Secret Archives.
The first floor of the east tower contains the Applied convergence Classroom which also acts as the School Amphitheater for formal gatherings required by the Headmistress or otherwise. the students sometimes attend the school assembly and it is also where general meetings are often held, especially in crisis times. There is a table with chairs around it where staff members sit. Exams may also be held there.
The Central Courtyard is a large open space at the centre of the school. It contains:
Benches where students can sit and spend their free time. The Well, with underground tunnels that connects Alfea to the other magical schools, and contains various rooms and obstacles to go through in order to obtain the Star of Teamwork. It functions as a gathering area for celebrations such as the beginning of the year and graduation ceremonies are done. It also serves as a landing space for Red Fountain ships.
Around the sides are the Gardens of Alfea. A place where students can relax and study and even practice their abilities with the accompaniment of nature.
And around the back is an open space mainly used for classes with a practical component.
Second Floor
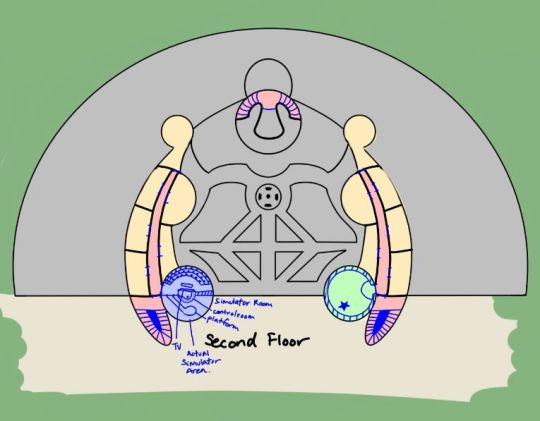
The student Dormitories (enchanted to be bigger on the inside). Located in both the East and West Wings.
The North wing’s first floor’s ceiling is very high, taking up 2 floors, and therefore technically there is nothing here.
The Simulation Room is where virtual simulations take place. It can also be used to teleport people to other locations. Professor Palladium is the one who is in charge of the Simulation Chamber.
There is technically nothing here in the West Wing because the Archive Room Ceiling is the tallest in the entire school, taking up 4 floors. (Tho it can still be accessed from here as well but the platform is small so people usually dont.)
Third Floor
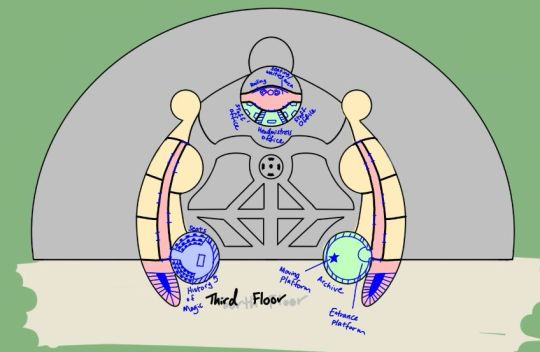
The student Dormitories (enchanted to be bigger on the inside). Located in both the East and West Wings.
The History of Magic Classroom in the East Wing Tower
And in the North Wing, the staff and Faragonda’s offices. Outside of which there is a small seating area.
There is technically nothing here in the West Wing because the Archive Room Ceiling is the tallest in the entire school, taking up 4 floors. (Tho it can still be accessed from here as well but the platform is small so people usually dont.)
Fourth Floor
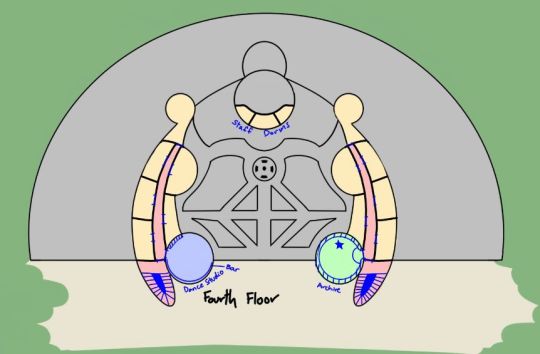
The student Dormitories (enchanted to be bigger on the inside). Located in both the East and West Wings.
The Dance Studio/Gym in the East Wing Tower.
In the North wing, Faragonda and the Staff Quarters. Only accessible via the offices.
There is technically nothing here in the West Wing because the Archive Room Ceiling is the tallest in the entire school, taking up 4 floors. (Tho it can still be accessed from here as well but the platform is small so people usually dont.)
Fifth Floor
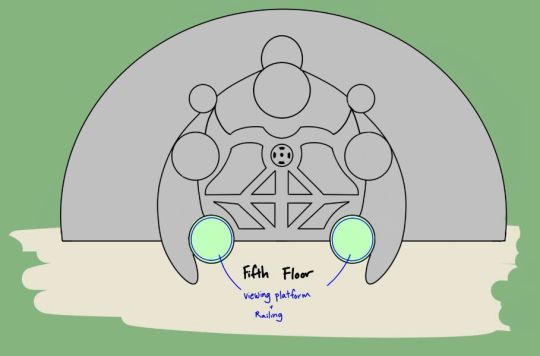
Only contains the Viewing Decks atop the two Towers of Alfea. Only accessible by Flight or Teleportation.
Basement
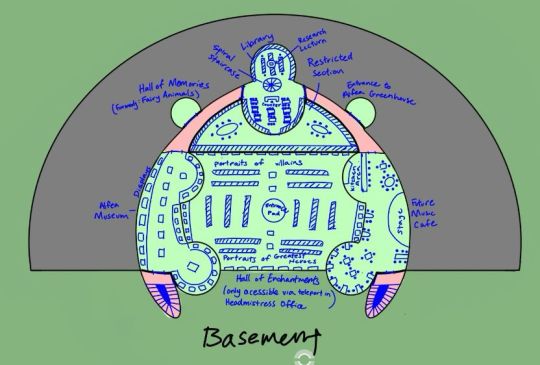
The basement of Alfea is sprawling. It contains what will become Musa’s Music Cafe, the Alfea Museum, the Hall of Memories (formerly: Fairy Animals), the magical Entrance to the Alfea Greenhouse, the Library (containing the Research Lectern with Miss Barbetea as its Librarian) with its Restricted Section, and finally the Hall of Enchantments (It contains the hall of infamy, where the portraits of all the enemies of the Magic Dimension can be found, the entire history of the magical universe and contains the Heart of Alfea), only accessible through the Headmistress’s Office.
The rest of the images here include a Key, a Compass and a small sketch i did to plan out how many floors Alfea actually has.
Finally staff:
Headmistress Faragonda (Applied Convergence)
Miss Grizelda (Magic Defence/Applied Convergence)
Professor Palladium (Potionology/Survival Training)
Professor WizzGizz (Metamorphosymbiosis/Technical Incantations)
Professor Avalon (s3 new) (Magic Invocation)
Professor Daphne (s6 new) (History of Magic)
Chef Sfoglia, In the Kitchen
Nurse Ofelia and her assistant. In the Infirmary
Pixie Concorda, the keeper of the Secret Archive
Miss Barbetea the Librarian
Knut the Janitor (s2 new)
Dorm Assignments
The students use all three levels of the student dorms. And where they go rotate every three years. So if you joined the school and are assigned to the second floor dorms, you stay there until u graduate then the freshmen after you will take over it.
Once again all dorms are enchanted to be bigger than they seem.
For the Staff, (All dorms are enchanted to be bigger than they seem from the outside)
Faragonda and Grizelda (daphne in future) Share a dorm, the North Wing, central Dorm.
Palladium, Wizzgizz, Avalon share a dorm, the North Wing, East (left) Dorm
When the winx become teachers, they will insist on sharing a dorm, the North Wing, West (right) dorm.
The non teaching staff usually have a built in dorm at wherever they are working, so Miss Barbetea has a room in the library, and Nurse Ofelia and her assistant share a room in the infirmary and so on. Their rooms are also enchanted so they are bigger on the inside.
Sketch Dump:
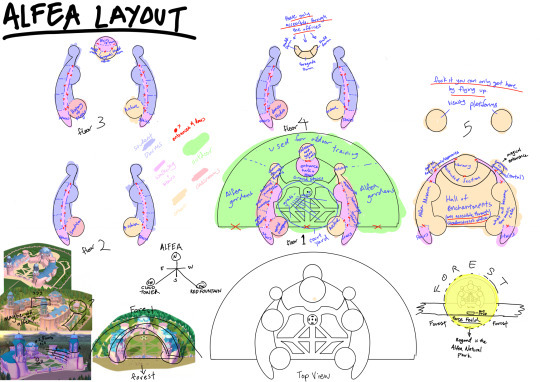
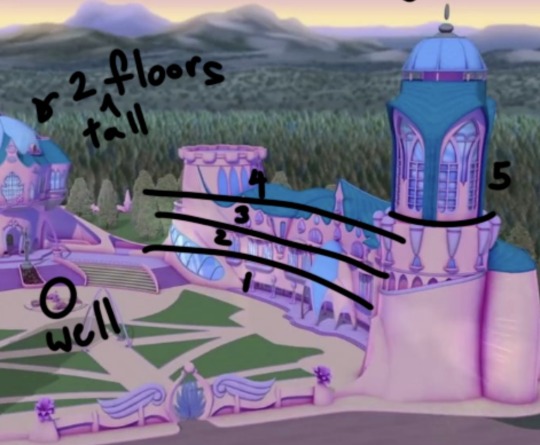
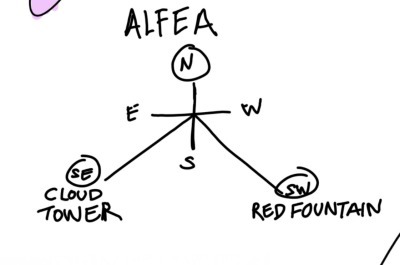
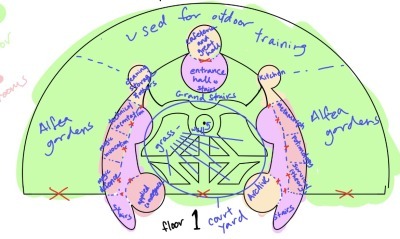
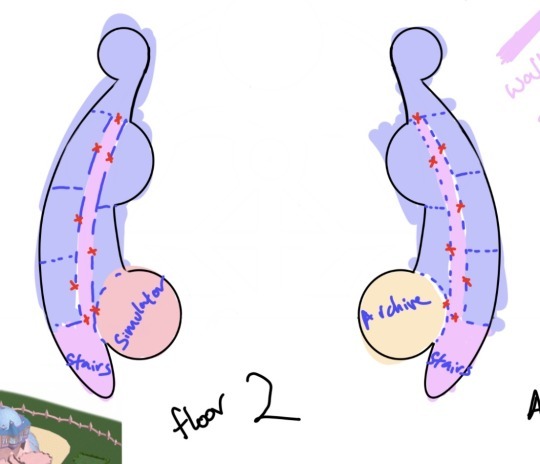
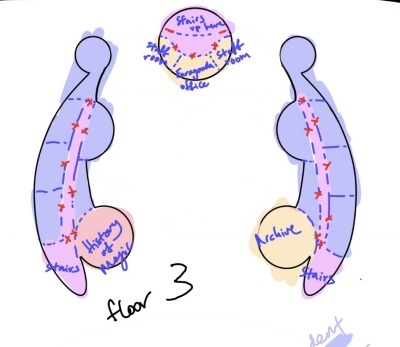
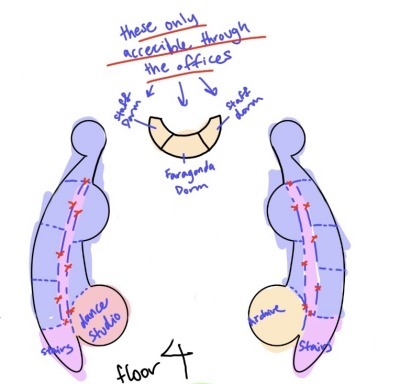
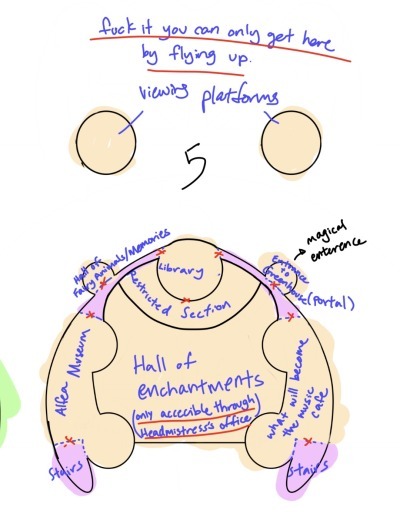
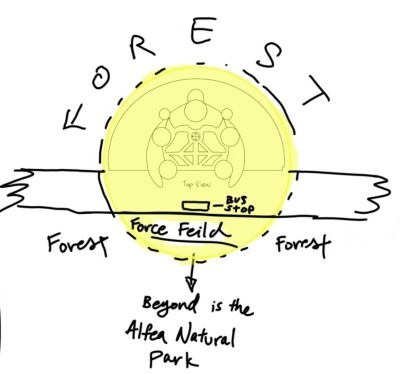
#winx#winx rewrite#magic winx#winx headcanons#winx club#winx club redesign#winx redesign#winx au#winx club rewrite#winx Club alfea#winx alfea#floorplan#layout
47 notes
·
View notes
Text





Seeing where this will take me
70 notes
·
View notes
Text
Hey-hey you know in Act 2 above that stable we find Dammon in, guess what?
There is a whole ass second floor up there. Sure, there are some holes in the floor, but that can let the heat rise up from his forge into that space to help him keep warm. There are hay bales up there for him to sleep on, too. Privacy...
Most important of all, no ox poop and zero chance of with having awkward eye contact with the normal oxen when getting freaky with our fav blacksmith. Granted, nothing wrong with a stable stall in a pinch! And bear in mind this suggestion to run upstairs is coming from someone who in a fic had the main character in a pure state of lust consider suggesting to him to take her over his anvil and hammer into her as much as he wanted. Awkward eye contact with an ox be damned.
But... just saying, the second floor isn't that far, only a dip behind his forge and up some stairs. Doesn't Dammon deserve more than a pile of hay near the oxen? 😟
Just a PSA and more stable reference photos.
Just be sure when lighting the torches upstairs you go up to and click on them. Dammon and anyone around doesn't like it when you throw fire bolts about instead.
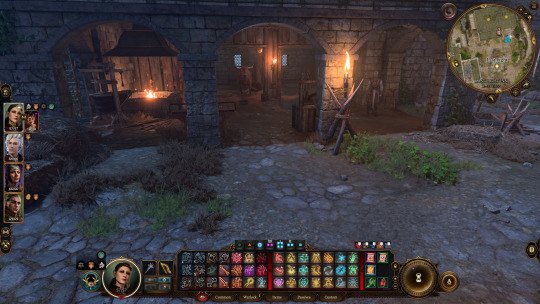
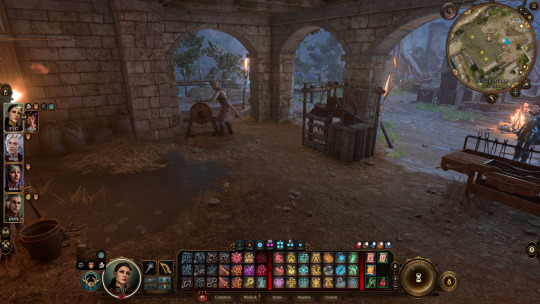


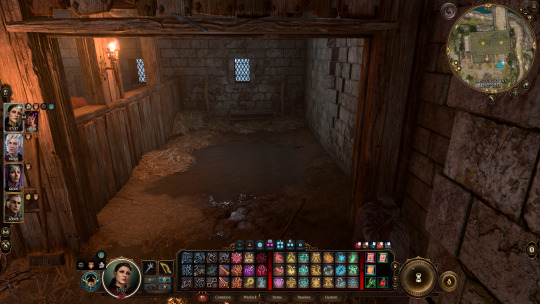
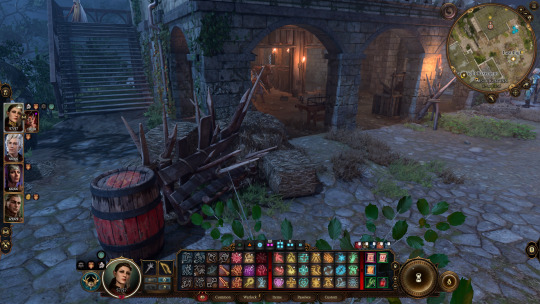


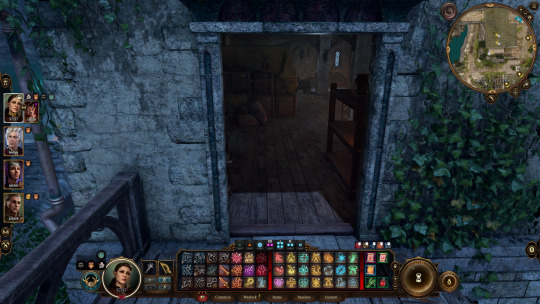



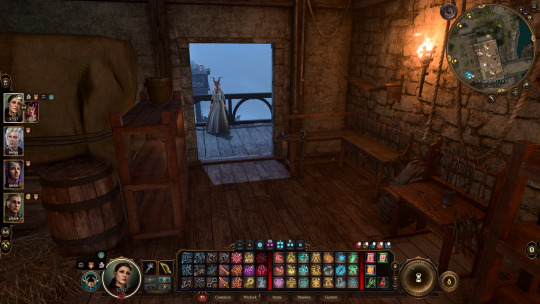
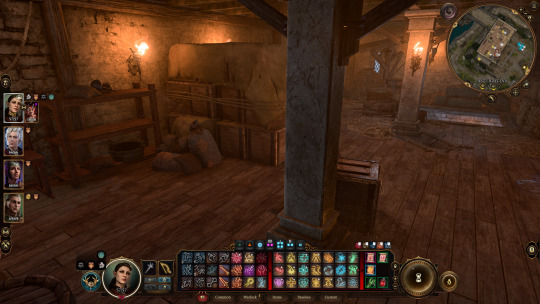
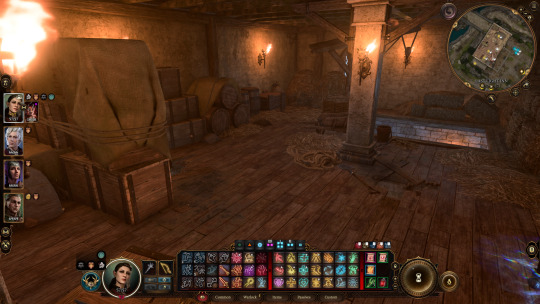


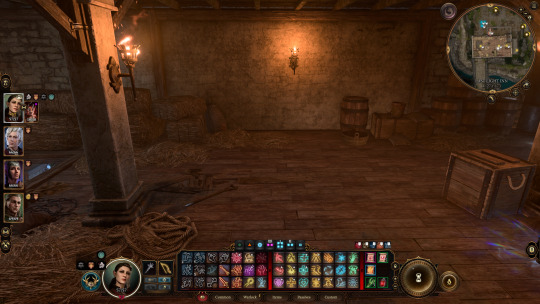
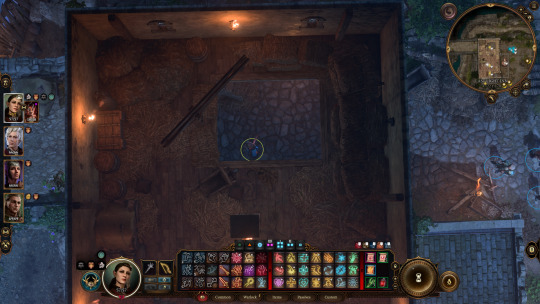
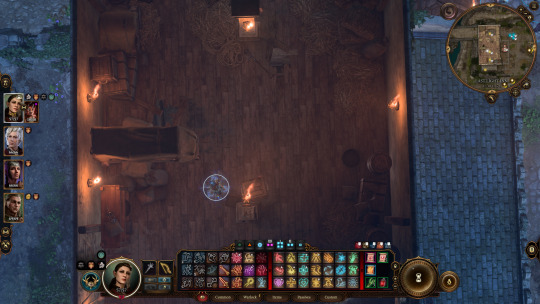

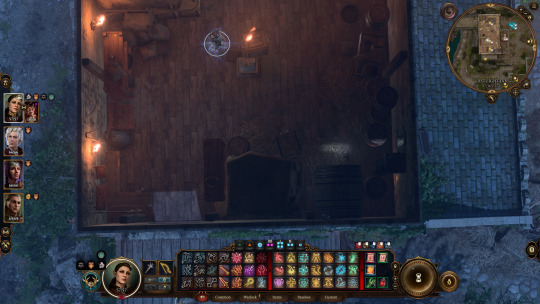
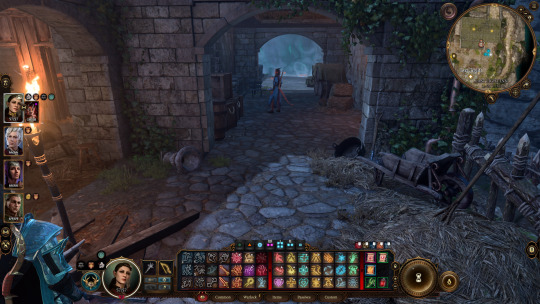
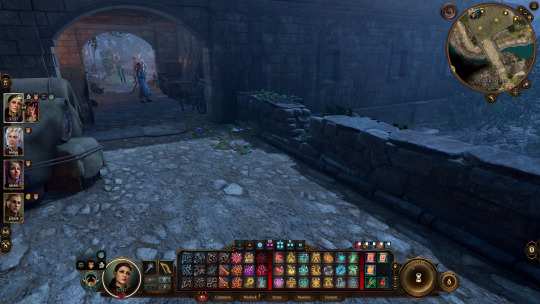
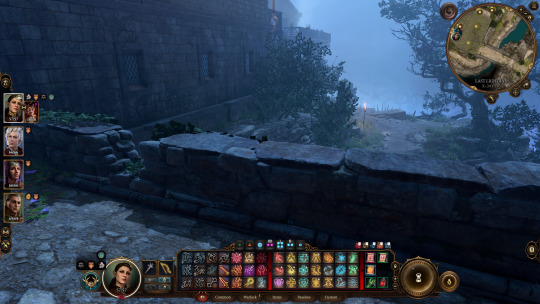
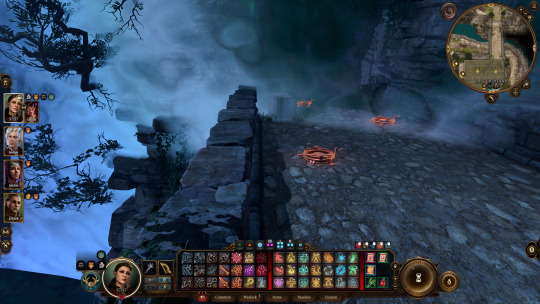

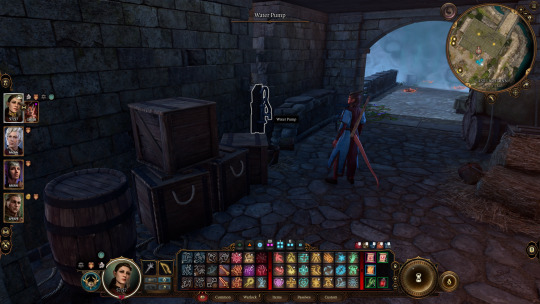
Oh and found a water pump if you need to wash up too. ;)
32 notes
·
View notes
Text
The Luis Floor Plan.
(Note: You will notice that in this post, I use some graphics from the mostly-broken find-the-object minigame from the series' site. That's because I thought it'd be cute, but also, because I am thinking of exploring it in one of the next posts.)

One thing I particularly admire about this series, is that the house is very well thought through. There's a feeling that the house is a real space, — which is kind of funny, considering Luis can shift and change his rooms as he pleases.
This is why I decided to take the time to really explore the show and understand the layout of the entire house (save for the storage room. there is no understanding that) as it appears in the Dofus series, using screenshots from the show, and the concept art I can find.
This won't be a very analytical post, but instead, a collection of screenshots, with my own shitty, hand-drawn diagrams.



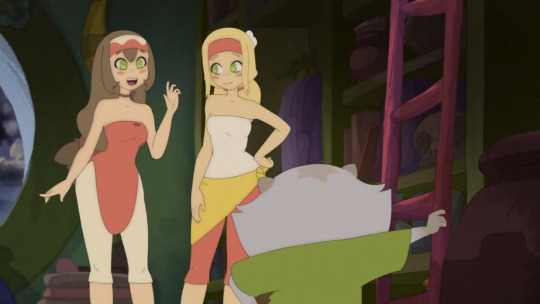
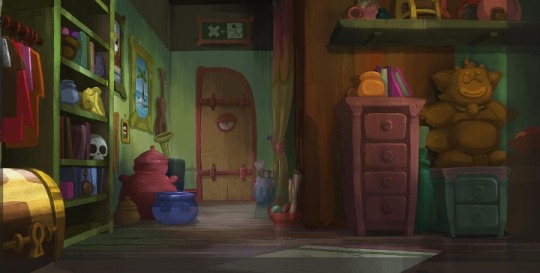
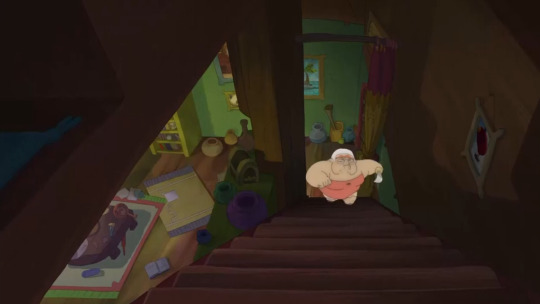

*I am only assuming that the door behind the counter leads to the storage room, because in the episode "Toothache", where Kerubim comes out from the usual door (the one next to the stairs), — Joris comes out from behind the counter, despite both of them being in the storage room moments earlier.
I can't remember another instance of the door being used, but it might be because I wasn't paying attention to The Door Lore.
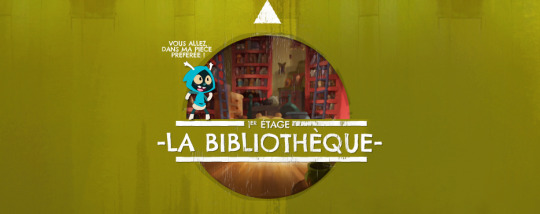



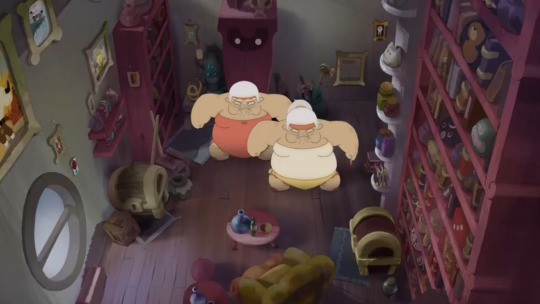
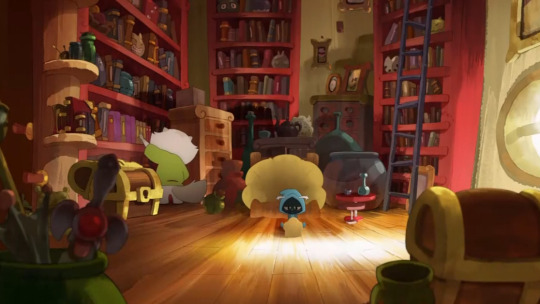
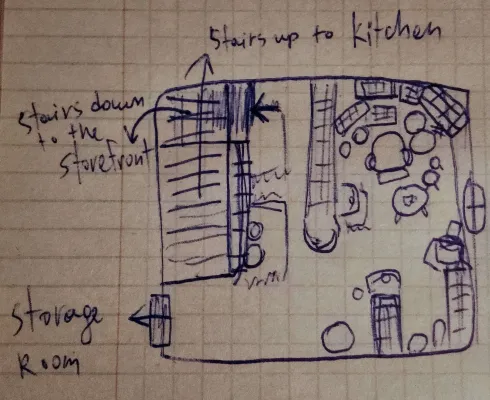
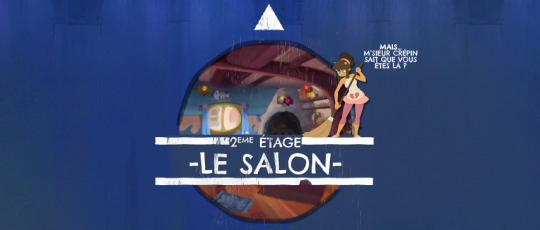
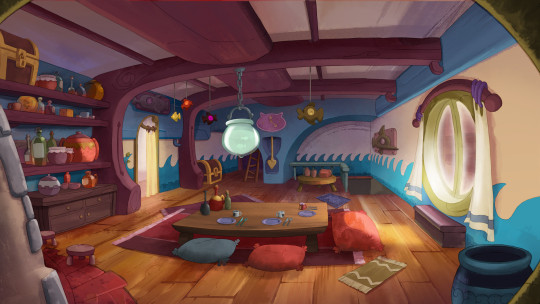





*We see that the toilet is there in the episode "Role Plays" and Joris mentions being bad at bathing (implying they have a bath), while Simone is shown to go to the bath while at their house (yet again, implying a bath existing.)
*The third window in the kitchen, surrounded by question marks, is a window I theorise to be in that location. It seems that the light in the room often falls as if there is a third window there. But I may be insane.
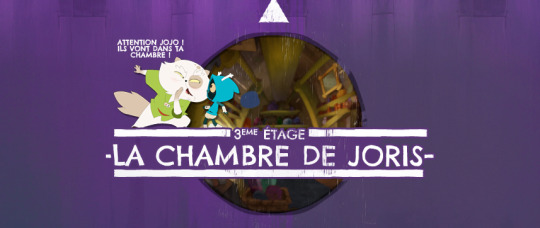
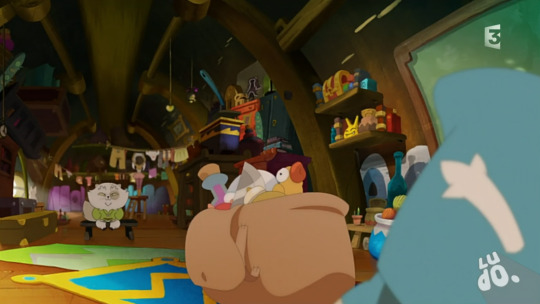

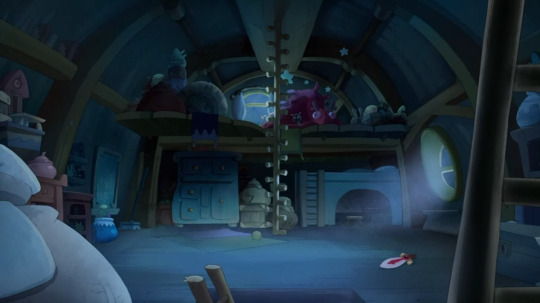


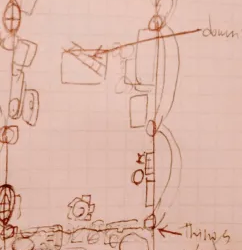
*This one was the most difficult, because the bedroom appears the least out of all the rooms within the series, and has small inconsistencies on top of it. Because of this, I drew it the shittiest.
Here are all the drawings together, now (with the entrances to each floor noted down):

#floorplan#dofus#ro liveblogs dofus#wakfu#krosmoz#im still busy with other things but i found the time and was like. gotta update the blog.
19 notes
·
View notes
Note
Hi there! Would you ever post the floor plan for Valerie’s Hamptons Home? It’s an absolutely stunning build <33
Hello, thank you so much! Here is the updated version. 🤍

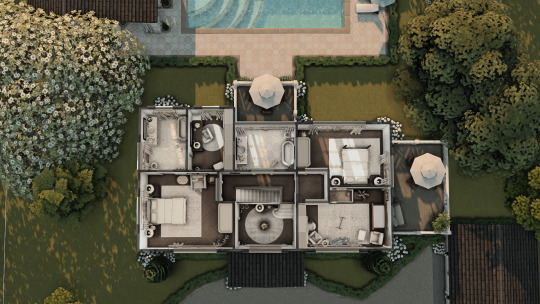
143 notes
·
View notes
Text
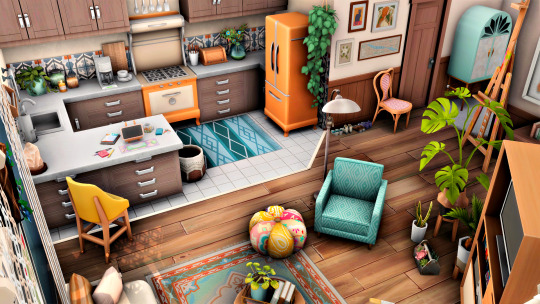




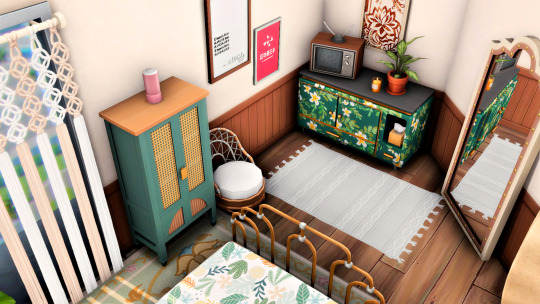
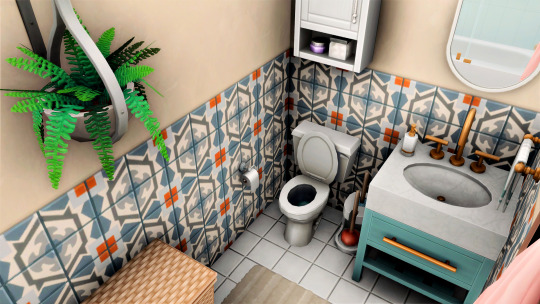
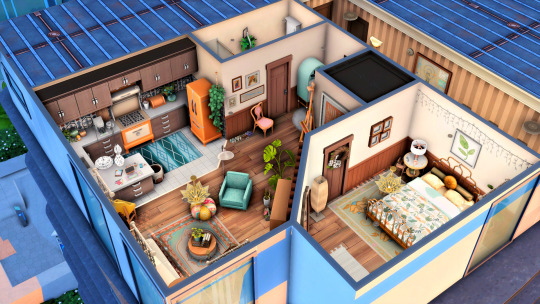

Bright Boho Apartment (1312 21 Chic Street)
A bright boho themed apartment for 1 or 2 Sims.
Completely CC-free.
1 bedroom | 1 bathroom
Apartment (San Myshuno)
“bb.moveobjects on” will need to be input before placement.
Now available on The Gallery! Origin ID: RachelPedd.
Download (SimFileShare)
⭐ Please consider supporting me on Ko-Fi! ⭐
Happy Simming, everyone!
youtube
#The Sims 4#TS4#The Sims#Sims 4#Sims#RachelPedd#Apartment#San Myshuno#No CC#CC-Free#Boho#Decor#My Builds#Interior#Floorplan#EA#Maxis Match#Download#YouTube#Speed Build#The Gallery#SimFileShare
422 notes
·
View notes
Text
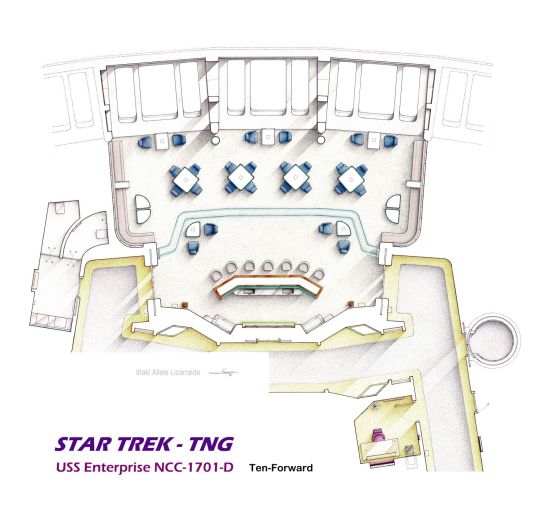
Floorplan of Ten-Forward club of the USS Enterprise NCC-1701-D from the TV series STAR TREK: The Next Generation.
This is a hand drawn floorplan, made in scale, coloured with colour pencils and with full details of furniture, fabric, timbers and complements...
.
My book "BEHIND THE SCREENS" (ISBN code: 179721943X) is already in bookstores.
.
If you are interested in a handmade original or other prints visit my store on ETSY or iCanvas:
https://www.etsy.com/shop/TVFLOORPLANSandMORE
https://www.icanvas.com/canvas-art-prints/artist/tv-floorplans-more
Or write me to [email protected]
#floorplan#layout#houseplan#blueprint#floorplans#floorplanart#plan#architecture#architectural drawing#architecturaldrawing#scifi#scifiart#science fiction#star trek#startrek tng
25 notes
·
View notes
Photo
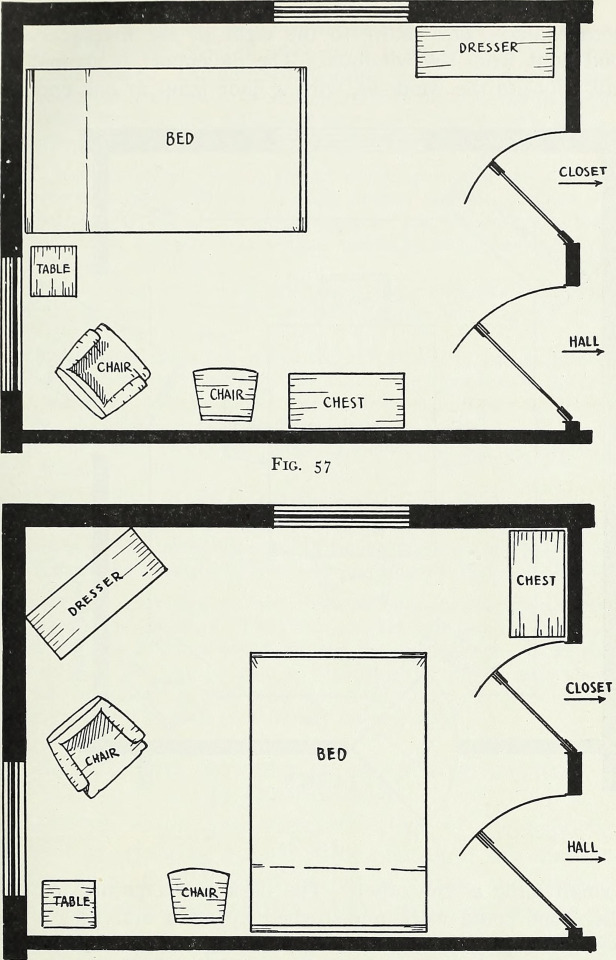
Source details and larger version.
35 notes
·
View notes
Text

#tegan and sara lyrics#tegan and sara#album: the con#floorplan#lyrics#red#bloggif.com#45px#glitter text#gif warning#i want your lungs to stop working without me#arial font#arial italic
36 notes
·
View notes
Text




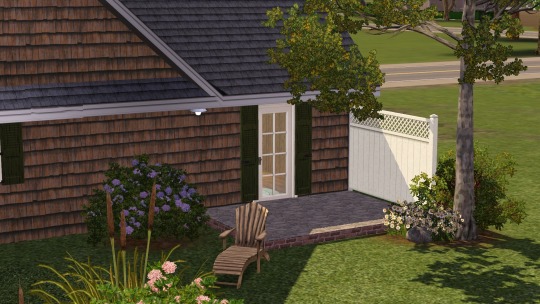

Update!
Here’s the floorplan of the house along with the furnished interior. :D
(If needed, I will upload the download link to it as well.)
Lot size: 20x30
1 Bedroom & 1 bathroom
#ts3#the sims 3#nantucket_upsnott#residential lot#floorplan#interior#furnished#moonlight falls#themadison
52 notes
·
View notes