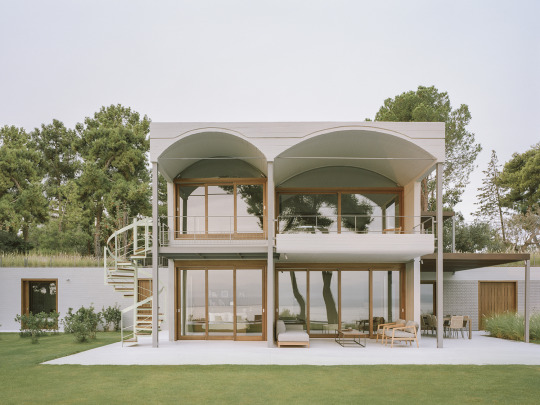#neiheiser argyros
Photo
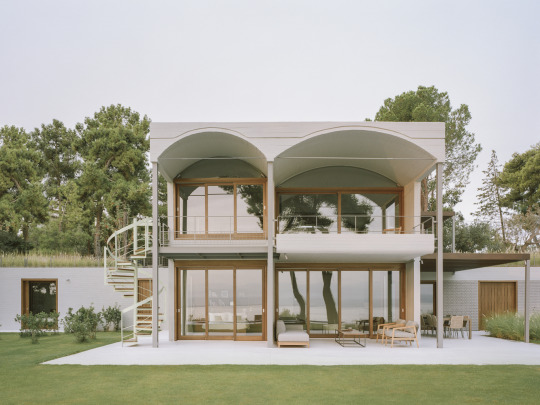
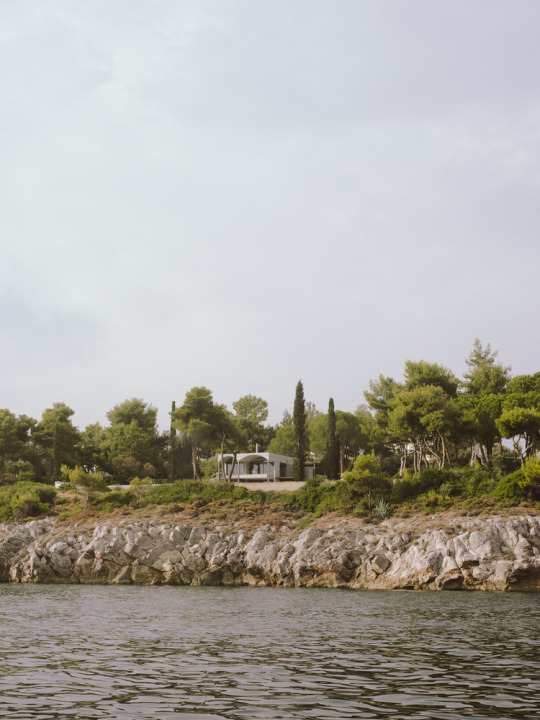
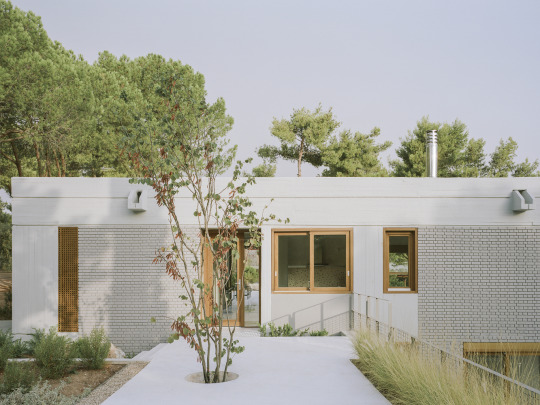
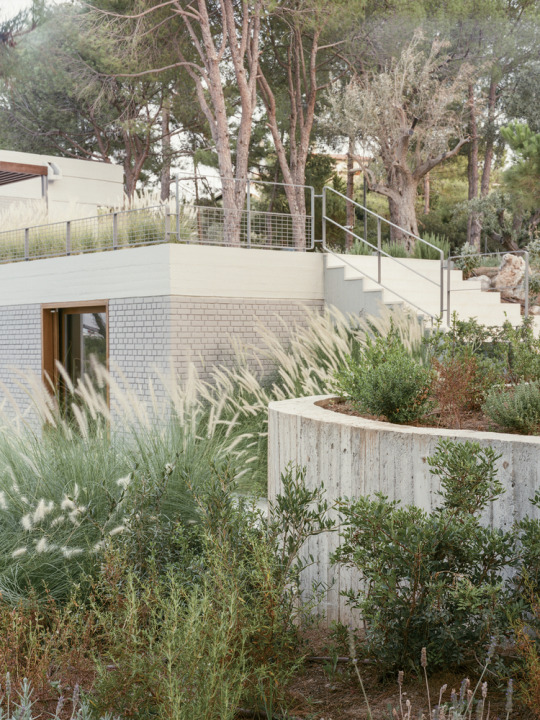
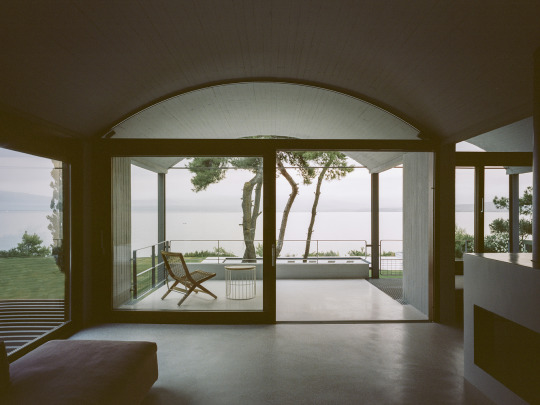
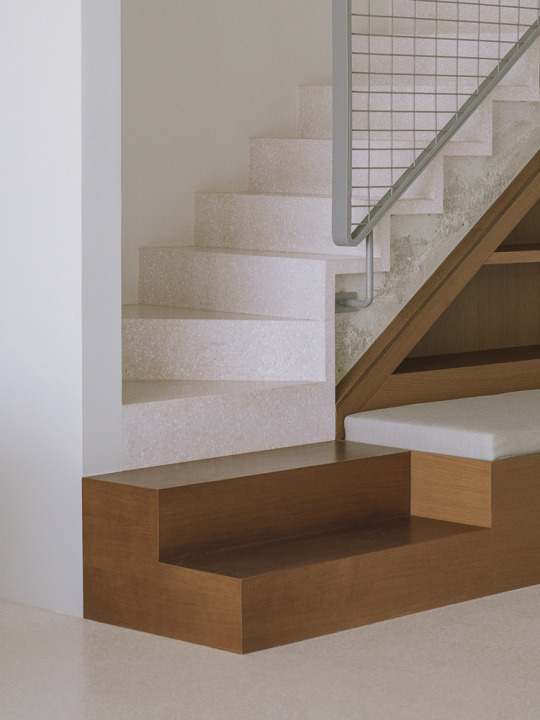
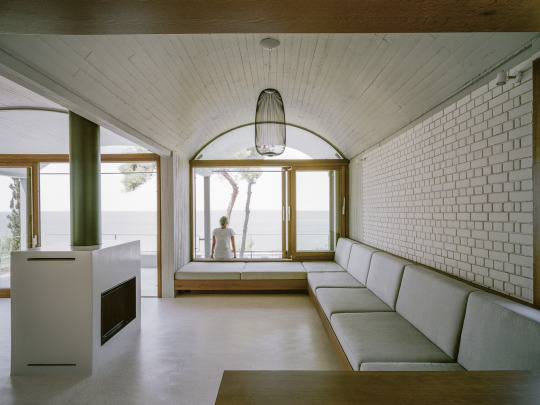
St. Minas House, Xirovrisi, Greece - Neiheiser Argyros
https://neiheiserargyros.com/
#Neiheiser Argyros#architecture#building#design#modern architecture#modern#simple#elegant#minimal#cool architecture#beautiful houses#house#modern house#house design#home#interiors#interior design#indoor outdoor#garden#planting#brick#brick architecture#vaulted ceiling#views#coast#landscape#secluded#living room#stairs#greece
305 notes
·
View notes
Text
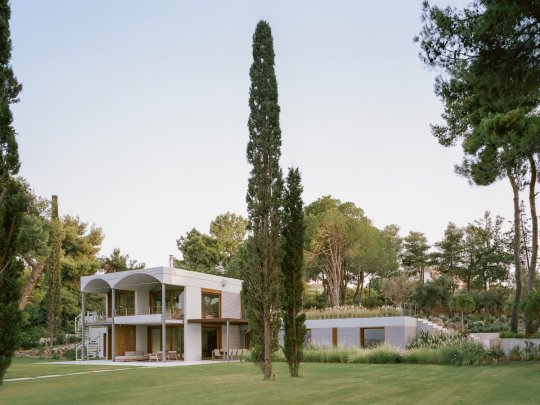
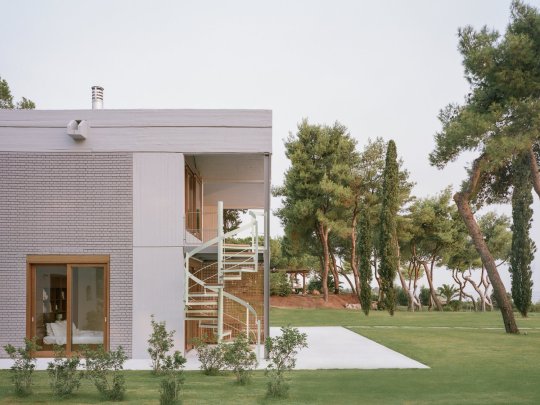


Architecture studio Neiheiser Argyros has overhauled a 1970s vacant villa on the Greek coast
#Neiheiser Argyros#architecture#design#villa#greece#homes#houses#mansion#spiral staircase#trees#green#photography#nature#art
168 notes
·
View notes
Photo
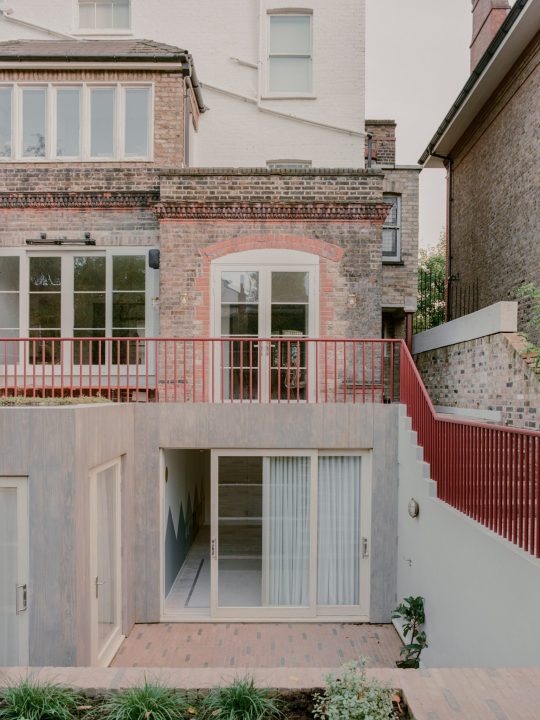
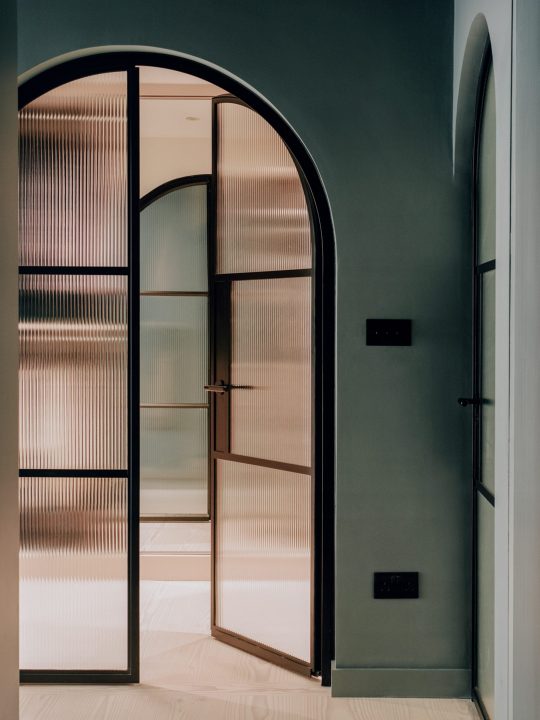

Toryorlando91:
Steele’s Road House designed by Neiheiser Argyros - London, 2023
Photographed by Lorenzo Zandri
1 note
·
View note
Photo

Steele’s Road House is a minimal residence located in London, United Kingdom, designed by Neiheiser Argyros. Argyros explained that the project aimed to forge a connection between the house and its garden, as well as visually expanding the interior space without adding square footage.
66 notes
·
View notes
Text
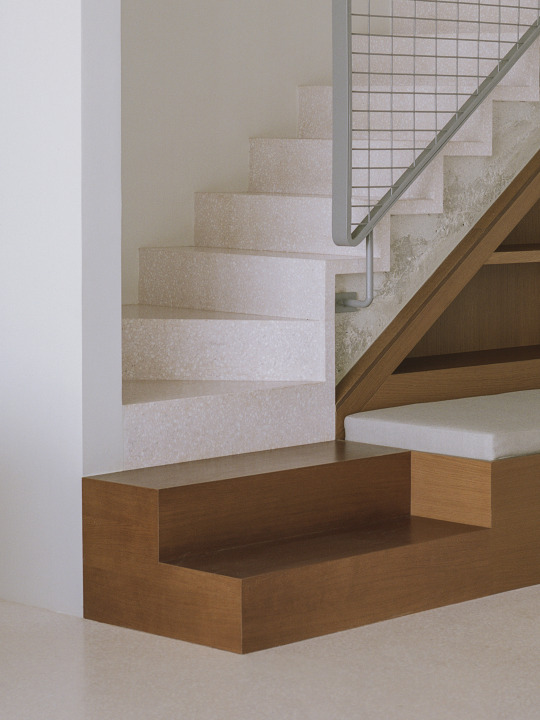
St. Minas House
renovation by Neiheiser Argyros
archello
8 notes
·
View notes
Text
Basically me breathing fire about the suggested projects for the enlargement of the National Archaeological Museum
Okay so, the National Archaeological Museum in Athens is the largest archaeological museum in Greece (no, it's not the Acropolis museum). The museum is housed in a beautiful 19th century neoclassical building.
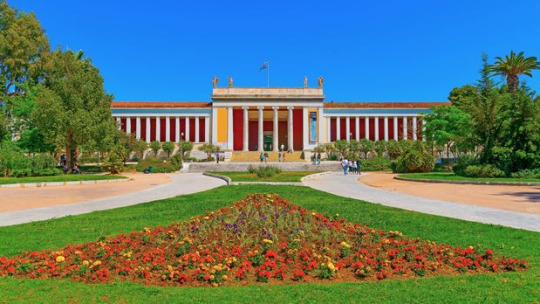
Since then of course, there's been a shitload of unearthed antiquities that also deserve "national museum" status. Consequently, the Greek state decided the expansion of the museum. Apparently, they did not wish to make a completely separate museum of equal status which, idk, might be a good or a bad call, I have no opinion on this. They agreed on an expansion but, thank God, they realised that there shouldn't be an obvious invasive work in the outerior of the 19th century building (or, in other words, they don't feel confident to create a seamless continuation of equally good neoclassical aesthetics), but you know what, self-awareness is a good thing. Besides, there is also no room for a proper expansion.
So the specialists? (Idk how they are called lol) decided to proceed with an underground expansion. Which, again, I don't know if it's as good an idea as a separate museum, but whatever, that's not my problem. The state took various suggested plans for this expansion and inevitable modifications to the yard from Greek and international architect company collaborations.
They have already picked the winner and it's a design by David Chipperfield Architects and Alexandros Tompazis INC.

And much like I predicted, it's the most "go girl give us nothing" option. Now, I don't want to be unfair. It is not a bad plan. But it seems a little simplistic. And also contemporary enough to not match well with the museum but also NOT contemporary enough to be novel. Also I think there was a better alternative option. (BTW as you see the plan is lowering the surrounding area in order to create an underground interior while the old grounds remain undisturbed.) I believe this seemed the least invasive, that's why they chose it.
There have been 9 alternatives and actually kudos to the... specialists (seriously what's a name for them???), they have decided to make an exhibition about them, to give the full picture of the designs, because they considered them pretty good too. Are they though? Let's see them.

By Herzog and de Meuron & Aeter Architects. Here, see, this one gets pretty invasive to the old grounds, as the entrance is on the same level and at the front of the museum.

By Adjaye Associates & Kizi Studio. I am not sure how this explains what they are planning to do with the underground level. Or are they suggesting small units in the gardens outside the museum. If so, it's a no from me. Also, these cube negatives for a roof might look good in the photo but I bet they would look unfinished in real life.
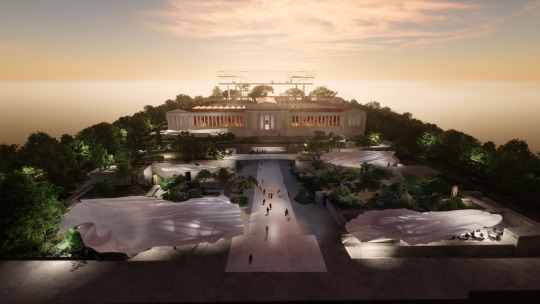
By Ateliers Jean Nouvel & George Batzios Architects. Ummm.... what are these giant sheets? I don't understand. Are these canopies under which the extra exhibits are going to be exhibitied in open-air?! It cannot be... Are they the entrances to the underground level? Whatever it is, it doesn't make much sense. Also what is the structure on the back of the museum, extending vertically?

Diller Scofidio + Renfro (D S + R) & VAP Architects & Neiheiser Argyros. Look, clearly all people involved put thought and work into it. For example, this one, it really tries to make a novel proposition. However, I believe you don't need to overcomplicate stuff with totally different elements. It's a 19th century building, it does not need sloping gardens and glass entrances. If the building was modern, sure. But not in this case.
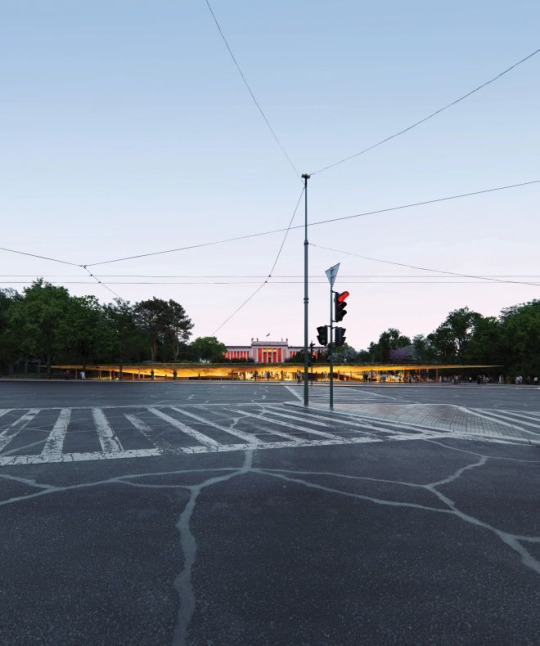
By Kengo Kuma and Associates & K-Studio. Go girl give us nothing and also take from what we already have.
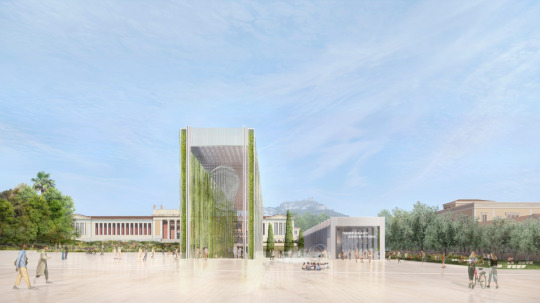
By RCR Arquitectes & Parmenides – Longuepe – Mari. Another instance of "I don't understand how to expand on a 19th century neoclassical building".

By SANAA & Buerger Katsota Architects. I don't understand. Does this suggest smaller buildings in the periphery? Or just the removal of half the gardens?
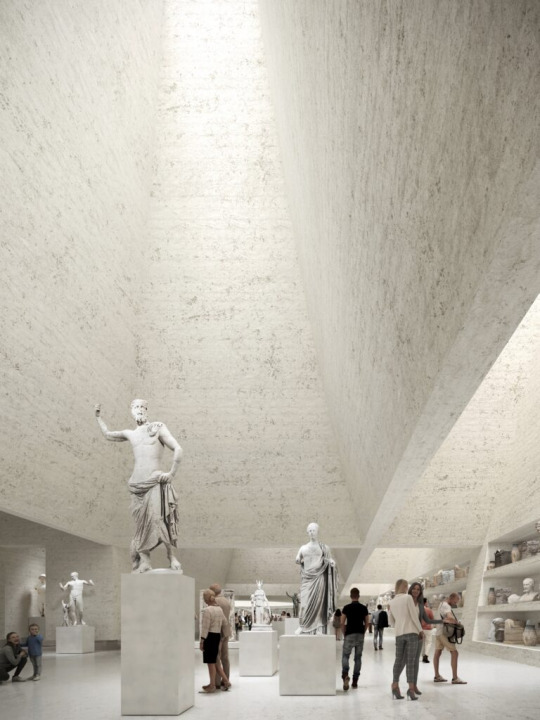
By Thomas Phifer & Tsolakis Architects & Calliope Kontozoglou. This one is apparently a design for the underground interior. I like this one, how it gets the natural light. Of course, this means there would be holes in the gardens though...
And now my winner, by OMA & Rena Sakellaridou SPARCH PC.


Seriously, I want to cry because to me there is a correct choice and it's clearly this one!!! It's the only design that takes into account the classical aesthetics. It is a design that is complementary to the museum. It also creates two underground entrances. The only drawback might be that it needs a bit of extra legwork but not so much to discourage from it. Let alone that there will certainly be elevators. And yes this one is more invasive than the official winner but IMO it could as well be an improvement to the current look. I am SO bitter now. Again, the official winner is not bad but this!!!! Look at it! Good job, Rena girl. And OMA. :(
Thoughts? I'm adding a relaxed poll here.
#greece#design#architecture#news#greek news#national archaeological museum#athens#central greece#sterea hellas#attica#mainland#greek facts#long post#long text#tw long#tw long post
20 notes
·
View notes
Photo
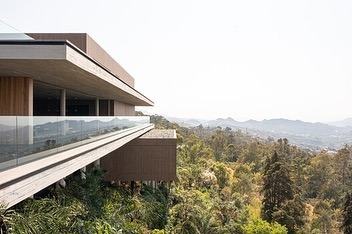
Minas House 🖤 🖤 🖤 Swipe Left ⬅️ Location: #Brazil Architect: @dmnr, @studiomk_27, Mariana Ruzante, Regiane Leão Photo: @joanafranca Grid House 🖤 🖤 🖤 Swipe Left ⬅️ Location: #Greece Architect: Neiheiser Argyros, @neiheiser_argyros Photo: Lorenzo Zandri, @lorenzozandri Rate this design from 1-5 🏆 🏆 🏆🏆 🏆🏆🏆 🏆🏆🏆🏆 🏆🏆🏆🏆🏆 Follow @littleprincejs ⠀⠀⠀ ⠀⠀⠀ 🖤🖤🖤🖤🖤⠀⠀⠀ 🔗 All rights and credits reserved to the respective owner(s).⠀⠀⠀ 🖤🖤🖤🖤🖤🖤🖤🖤🖤🖤⠀⠀⠀ DM for credit or removal. ✌︎(‘ω’✌︎ )⠀⠀⠀ Turn on the post notification #littleprincejs⠀⠀⠀ Share this project with someone who needs to see it 🏆 #jovialstudios #modernarchitecture #Instagramming #concretearchitecture q #archimodel #architecture #architect #architecturestudent #architecturemodel #designer #realestate #interiordesign #concretehouse #beautifularchitecture #modernhouse (at Brazil) https://www.instagram.com/p/Cl1_Yo6uy5_/?igshid=NGJjMDIxMWI=
#brazil#greece#littleprincejs#jovialstudios#modernarchitecture#instagramming#concretearchitecture#archimodel#architecture#architect#architecturestudent#architecturemodel#designer#realestate#interiordesign#concretehouse#beautifularchitecture#modernhouse
2 notes
·
View notes
Photo

Wellness Center, Neiheiser Argyros
58 notes
·
View notes
Photo
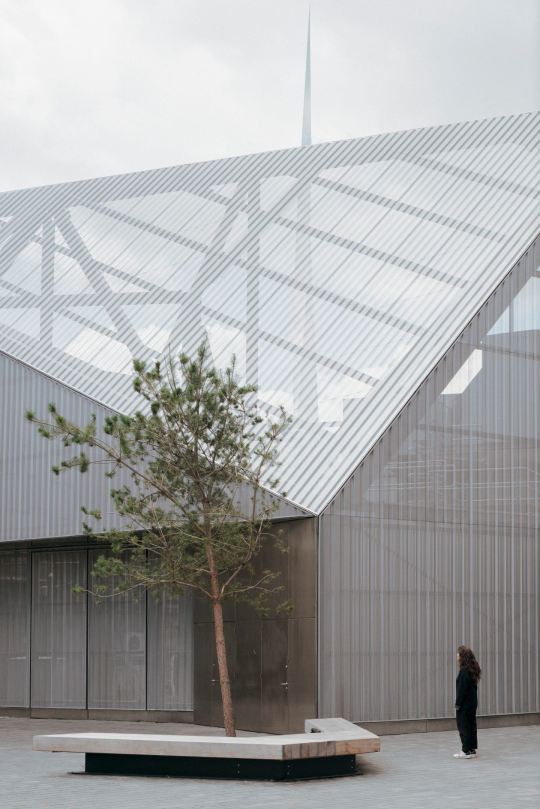
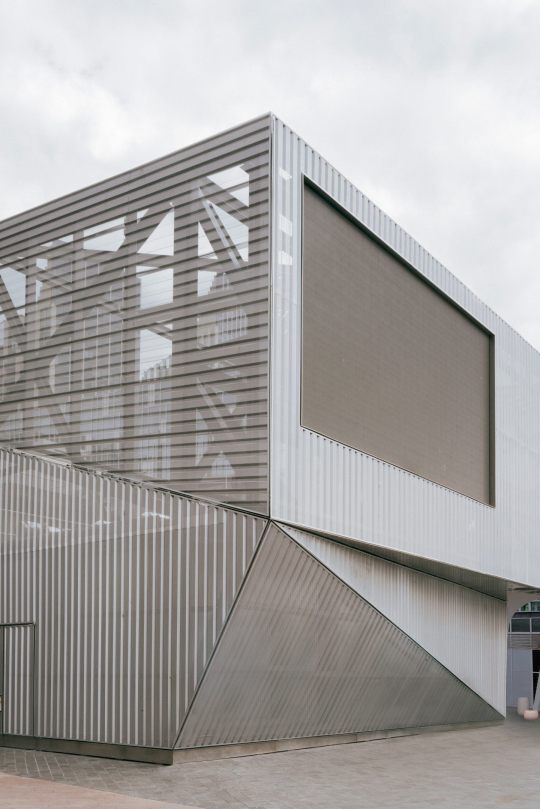

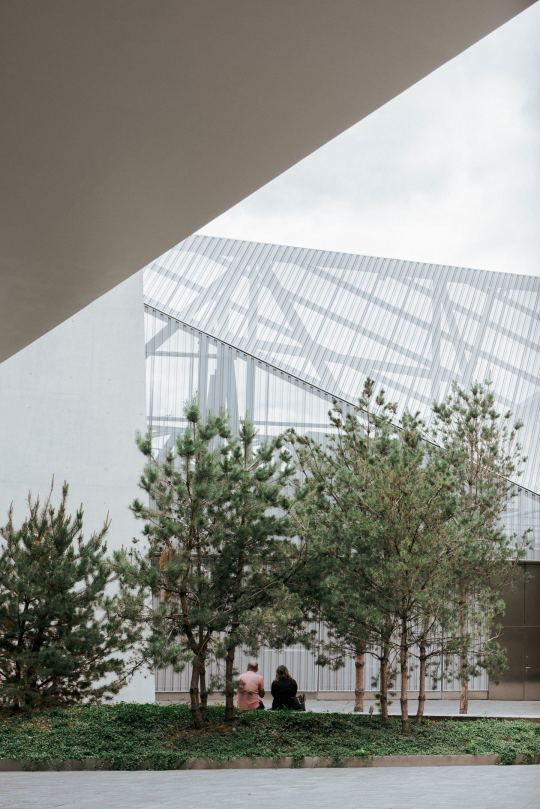
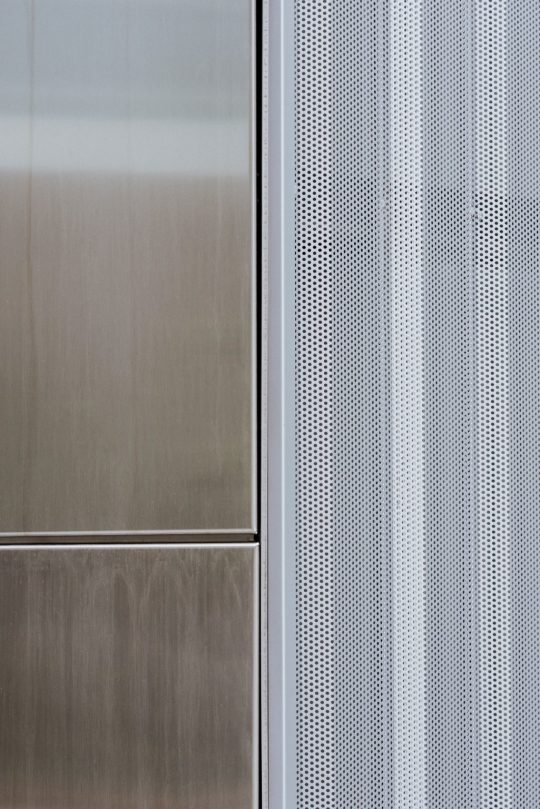



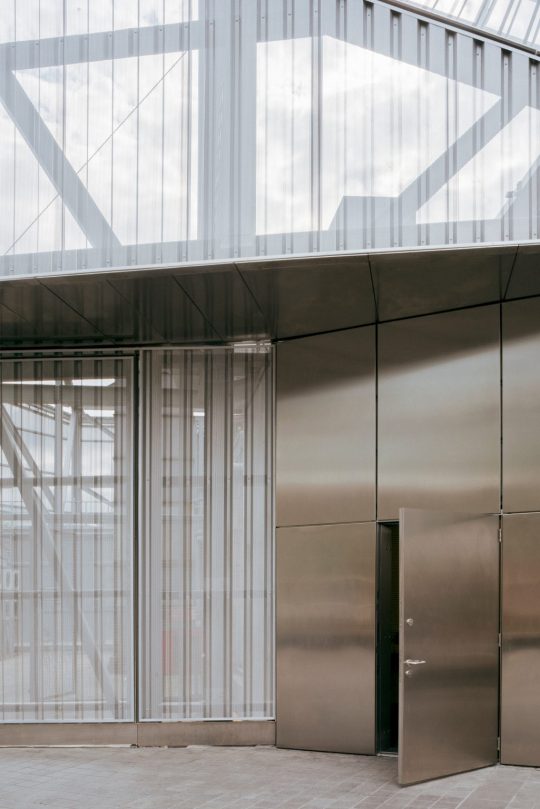
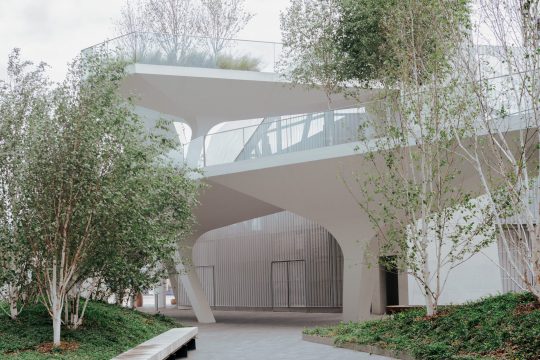
North Greenwich station vent and fire escape by Neiheiser Argyros
#design#architecture#interior design#interiors#steel#london#glass#Neiheiser Argyros#underground#tube#station#vent#fire escape
561 notes
·
View notes
Photo
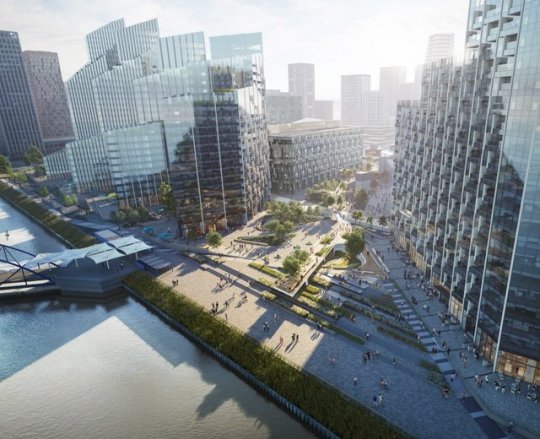
DS + Rが設計するロンドン、テムズ川沿いの直線で構成された公園「the tide」(designboom)
'the tide' is a linear park in London designed by Diller Scofidio + Renfro and neiheiser argyros (designboom)
1 note
·
View note
Text

North Greenwich Sculptural Screen ( London) - Neiheiser Argyros
56 notes
·
View notes
Photo

St. Minas House by Neiheiser Argyros https://thisispaper.com/mag/st-minas-house-neiheiser-argyros
53 notes
·
View notes
Photo

I'm very honored to have my Man Facing Away stepwell image on the cover of Domus magazine's current issue. My image was selected by guest editor Tadao Ando, which makes the honor even more meaningful.
The May issue focuses on the role of landscape architecture in the world of the future, the new challenges dictated by changing natural environments and the need to develop new methods in step with the times. Domus 1057 opens with three essays: guest editor Tadao Ando stresses “the importance of the coexistence of nature and the urban environment”; Jordi Bellmunt Chiva draws up a list of the challenges of the “new landscape architecture”; Tomoki Kato takes us on a journey through Japanese gardens and their relationship with the cities to which they belong.
The Architecture section presents six projects, divided into three interconnected themes: integrating landscape, intervening in landscape, and generating landscapes. In Qintana-Roo, Mexico, a museum is not born from a predefined idea but is modeled on the fluidity of nature itself, thanks to the collaboration between Roth Architecture and local artisans. On the banks of the Thames, Diller Scofidio + Renfro and Neiheiser Argyros, create an elevated park modeled with respect for native vegetation and devoid of unnecessary structural complexity. A scenic trail in Shenzhen, China, allows visitors to enjoy an elevated viewpoint over the forest, “achieving a balance between environmental sensitivity and iconicity.” In Chile, a memorial created by Alarcón+Fuhrhop+Montalbetti arquitectos, exploits the contrast between fifty concrete slabs and uncontaminated nature to convey the elaboration of mourning without constraints or prejudices.
Finally, two landscapes generated by the need to restore the local ecosystem in the United Arab Emirates and Austria show us how landscape architecture uses natural dynamics and climate to create an environment “inextricably linked to the health and vitality of our planet.
https://www.shoped.it/en/convenzioni/domus-may-2021
55 notes
·
View notes
Text

North Greenwich Sculptural Screen
Neiheiser Argyros
archdaily
4 notes
·
View notes

