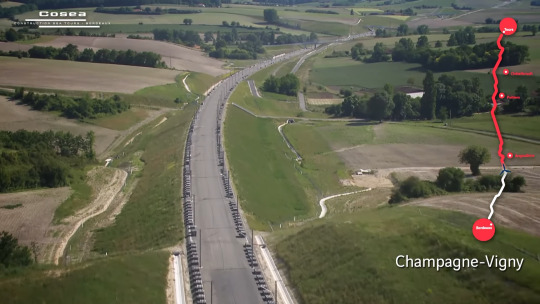#lgv
Text
Alexandra Daddario Wet Bikini

163 notes
·
View notes
Text
Expert LGV & HGV Driver Training Courses | H Driver Training
Looking for expert HGV and LGV driver training? Join H Driver Training for quality courses and personalized instruction. Your journey starts here.

2 notes
·
View notes
Text

Trucking in London 🇬🇧
https://youtu.be/ASezBKvRgAc
0 notes
Link
0 notes
Photo

FOR SALE: Loyola Grand Villas, QC Compound 2H&L LA: 2,000+sqm 6BR w 12-14 car garage 4BR w 6 car garage respectively Built in Spanish Colonial heritage style with nice view *photos & complete details thru email Php 265M For serious inquiries: DM or 0915.137.7856 [email protected] #FORSALE #LGV #Loyolagrandvillas #quezoncity #RealEstate #RealEstatePh #RealEstateInvestor #tagsforlikes #like4like #likeforlike #instalike #instagood #igers #photooftheday #follow #followme #blessings #now #thesimplyj (at Loyola Grand Villas) https://www.instagram.com/p/Coey5mvvJMK/?igshid=NGJjMDIxMWI=
#forsale#lgv#loyolagrandvillas#quezoncity#realestate#realestateph#realestateinvestor#tagsforlikes#like4like#likeforlike#instalike#instagood#igers#photooftheday#follow#followme#blessings#now#thesimplyj
0 notes
Video
youtube
ZAYN - PILLOWTALK (Official Music Video)
0 notes
Text
TERMINAL DE CRUCEROS DE YOKOHAMA
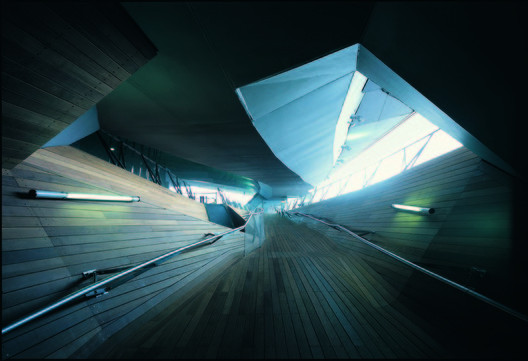
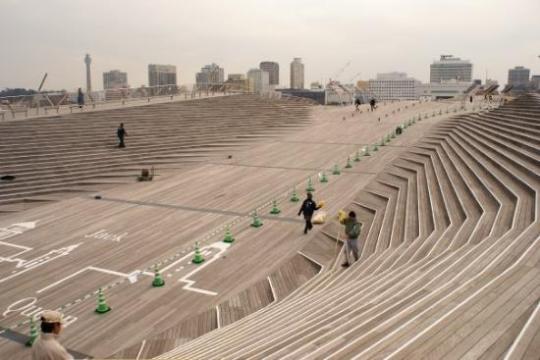

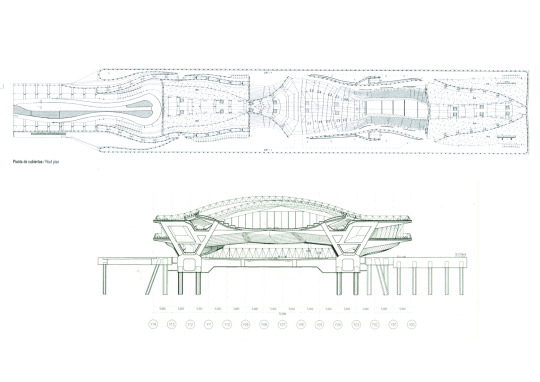


Datos Principales
Obra: Terminal de cruceros de Yokohama
Arquitectos: Alejandro Zaera
Ubicación: Prefectura de Kanagawa, Yokohama, Japón
Biografía del Autor:
Alejandro Zaera Polo nacido en Madrid en 1963, es un arquitecto español, fundador de Alejandro Zaera-Polo & Maider Llaguno Architecture (AZPML). Fue decano de la Facultad de Arquitectura de la Universidad de Princeton y del Instituto Berlage en Rotterdam.
Estudió en la Escuela Técnica Superior de Arquitectura de Madrid. Junto a Farshid Moussavi fundaron en Londres el estudio de arquitectura FOA (Foreign Office Architects), que inició su andadura aplicando a proyectos concretos los hallazgos en la investigación de superficies, topológicamente construidas, desarrolladas en el grupo docente en el que enseñaba en la Architectural Association de Londres. En esta línea de trabajo surgió la oportunidad de proyectar la Terminal de Pasajeros del Puerto de Yokohama. Un encargo resultado del concurso de ideas en que el relevante arquitecto y director de la Office for Metropolitan Architecture, con la que Alejandro Zaera había colaborado en el pasado, Rem Koolhaas, actuaba como jurado. Tras este hito en su carrera, la oficina ha perdido el interés por el trabajo de superficies, dedicándose a trabajos de menos audacia y complejidad formal, que han despertado un mayor y más modesto interés de la crítica especializada. Proyectos como el Blue Moon de Groninga; el Auditorium Park, en Barcelona; el complejo de oficinas Mahler 4 de Ámsterdam, el Complejo de la Comisaría de Villajoyosa (España); o los restaurantes Belgo de Londres, Bistrol y Nueva York o el Instituto de medicina Legal de Madrid, en el Campus de la Justicia (que abandonó en fase de construcción por desavenencias con la propiedad); y el Centro Tecnológico de La Rioja.
Cronología de la Obra:
En 1994, los arquitectos ganaron el concurso para la terminal casi sin proponérselo. Previamente, las ideas de este joven matrimonio habían seducido a los directivos de la Architectural Association de Londres, donde daban clases. Las autoridades les ofrecieron publicar su proyecto más innovador y la pareja decidió diseñar la terminal de pasajeros para experimentar sus ideas y luego publicar el proyecto.
Trás la publicación y aprobación final se comienza la construcción de la obra en el año 2000, finalizando en el año 2002.
Descripción de la Obra:
Es una terminal marítima que no busca ser un edificio tradicional, concretamente es un muelle con forma ondulada que se introduce en el mar. Para algunos, es una extensión del parque municipal Yamashita. Al final quedó un edificio que era una interfase entre el océano y los altos edificios de la ciudad de Tokio.
Tiene una forma achatada, que en la cual no se diferencia la planta baja, la terraza o las zonas exteriores e interiores. Se centra en ser un espacio urbano.
El edificio tiene 70 metros de ancho, y un largo de 430 metros. Su altura es de 15 metros.
Tiene un área total de 48000 metros cuadrados. No tiene una fachada reconocible. No existen columnas, el techo se convierte en suelo y el interior se mezcla con el exterior. Las propias ondulaciones de la topografía constituyen el edificio. El suelo se convierte en pared, y a su vez en techo, unas 10 rampas constituyen los 3 niveles, el espacio es dinámico y fluye en todas las direcciones.
Se utilizaron materiales como el acero, y la madera para la cubierta. La estructura se conforma de largas piezas de acero colocadas muy juntas y las vigas de dicho edificio están muy cerca de las zonas de tránsito, las cuales se pueden observar con mucha facilidad, cosa que, en los edificios colindantes, no es usual.
Fuentes:
Arquitectura viva
paperblog.com
urbipedia.org
fabathoestudio
0 notes
Photo

Another first time pass, well done Scott. All the best, thank you for choosing us Find out more information on our wide ranges of courses here 👇 https://www.gsdrivertraining.com #hampshirehgvtraining #surreyhgvtraining #gsdrivertraining #dvsa #hgvtraining #HGV #DriverJobs #passed #driving #drivingschool #Guildford #LGV #test #lgvtraining #NewCareer #lorrydriver #lorry https://www.instagram.com/p/Chb_JNZD7-M/?igshid=NGJjMDIxMWI=
#hampshirehgvtraining#surreyhgvtraining#gsdrivertraining#dvsa#hgvtraining#hgv#driverjobs#passed#driving#drivingschool#guildford#lgv#test#lgvtraining#newcareer#lorrydriver#lorry
1 note
·
View note
Photo
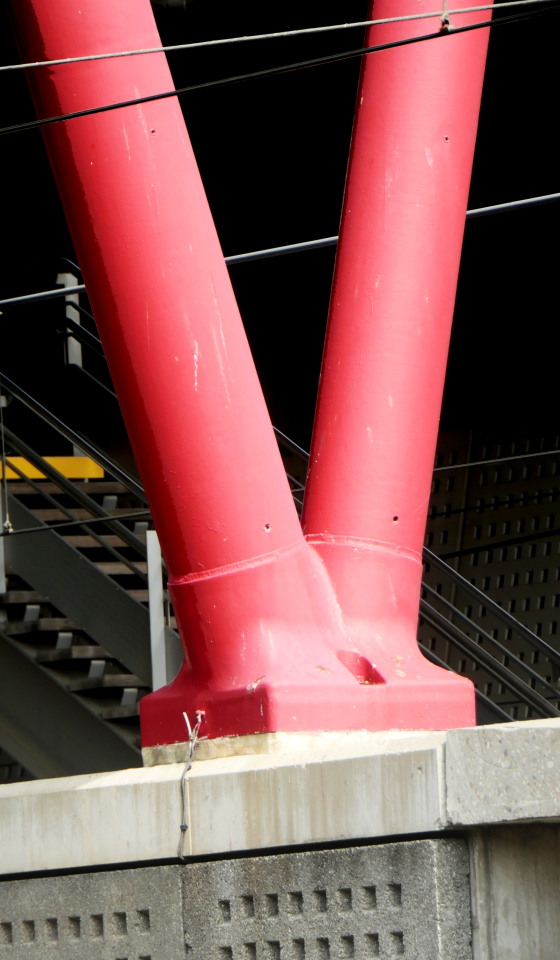
Valence TGV
0 notes
Text
Anna Kendrick

Gif By LGV
you have my sympathies Anna
5 notes
·
View notes
Text
Eckwersheim rail accident memorial
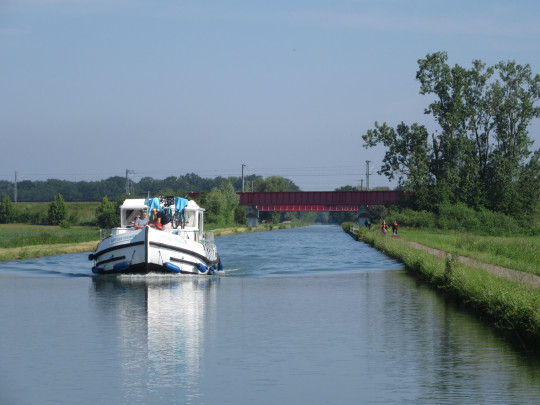
On the northern edge of the Strasbourg Metropolitan Area, the high-speed railway line crosses the Marne-to-Rhine Canal (of which I've said quite a lot recently) and curves to the South to join the trunk line into Strasbourg. It was here, on 14 November 2015, in the months prior to this section opening, that a test train derailed catastrophically, killing 11 and injuring 42.
The immediate cause of the derailment was over-speed: the crew had failed to brake in advance of the curve and headed into it 90 km/h faster than they should have. The reasons for this failure are a point of contention; as far as I have understood, the accident report hasn't managed to clearly identify them as there was no voice recorder in the driver's cab. The accident has been in the news recently as the trial of the driving crew and the companies involved has just taken place, with the verdict due to be returned in October.
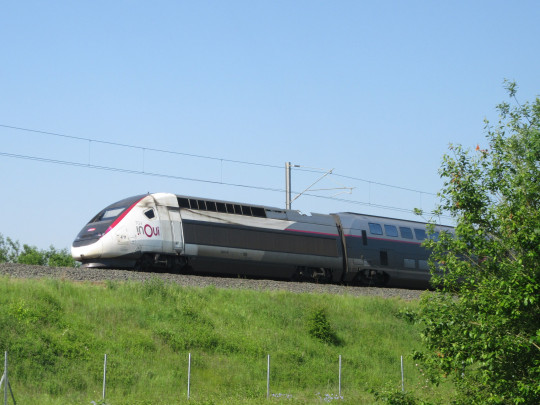
I have been travelling on the accident tracks for years, and possibly since the first time I took the TGV to Strasbourg in 2017, I have made a note of this particular curve, recognising the red bridges from those terrible pictures from the news, not out of anxiety, but out of awareness of what had taken place. Knowing that a memorial garden sits there, and with the court case wrapping up, I decided to go out and see it in person.
Quite isolated from outside noise by the two elevated train tracks either side, and with the canal and paths ahead, the atmosphere there is indeed very peaceful. A large plaque recalls the event, while 11 stones are scattered around the site for the deceased.

"En hommage aux victimes et aux personnes profondément touchées par l'accident de la rame d'essais du 14 novembre 2015, à celles et ceux qui nous ont quittés"
7 notes
·
View notes
Text

I Went To Rescue A Trucker After 15 Hours Shift
https://youtu.be/1i_oG7AOT-E
#transportmanager#hgv#simontrucker#truckdriver#comedy#simonlondontrucker#lgv#funny#humor#jokes#london#cdl
1 note
·
View note
Link
0 notes
Text
fucking love those footballers who just do side quests
2 notes
·
View notes
Photo
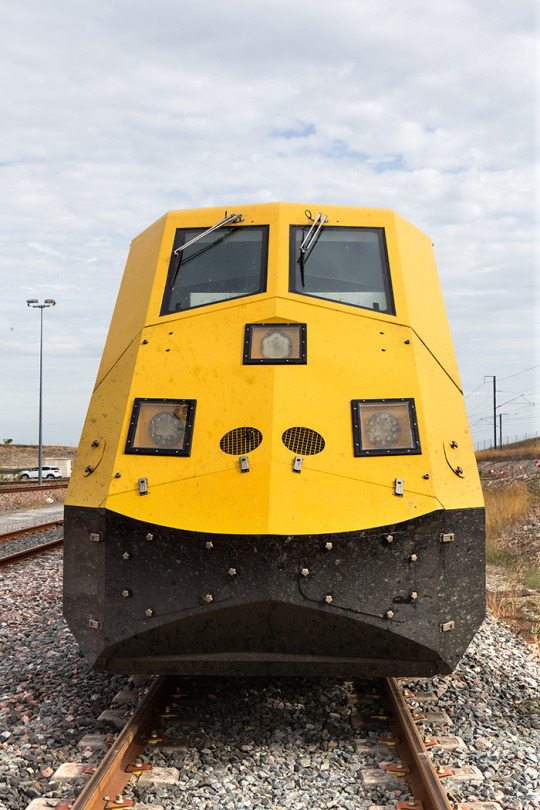
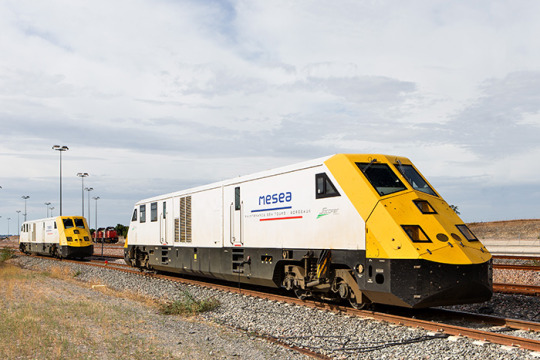
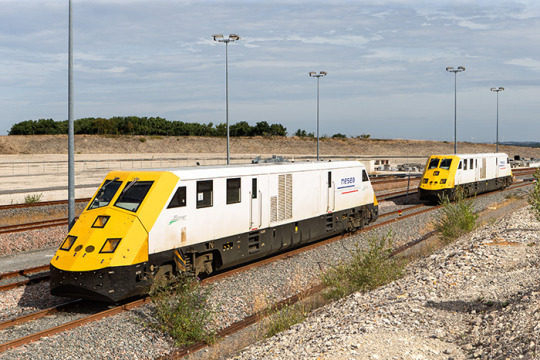
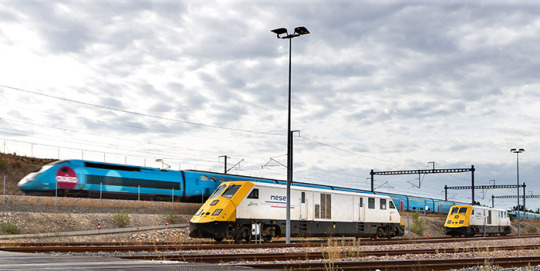
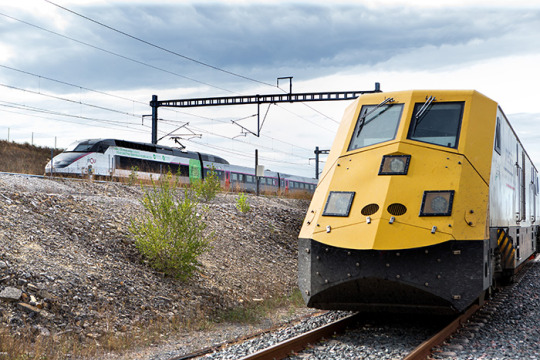
Série B341.
13 septembre 2022. Broom de Mesea à Villegagnon.
3 notes
·
View notes
