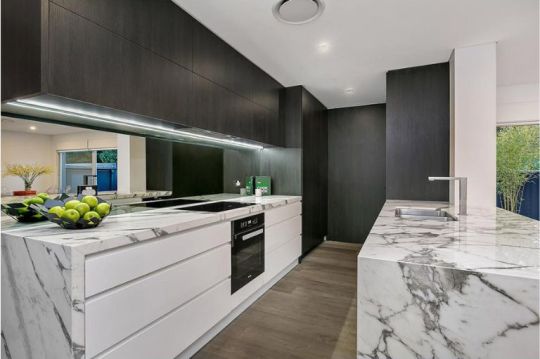#galley kitchen layout
Text
What is a galley kitchen layout?
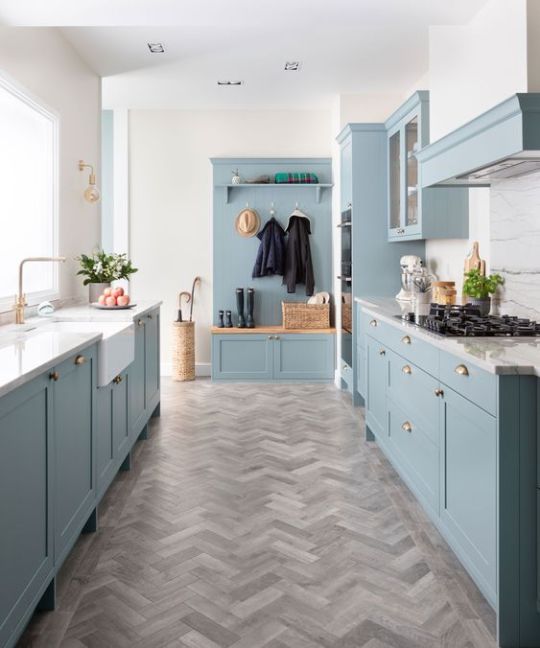
A galley kitchen layout is a type of kitchen design characterized by two parallel countertops or cabinets that form a central walkway. This layout is typically found in smaller homes or apartments where space is limited. The name "galley" is derived from the narrow kitchens found on ships, resembling the layout of a galley on a boat.
In a galley kitchen, appliances, cabinets, and countertops are arranged along the two walls, maximizing efficiency by creating a compact workspace. This layout allows for easy movement between the two sides of the kitchen, making it convenient for cooking tasks. However, due to its narrow configuration, storage and counter space may be limited compared to other kitchen layouts.
Despite its space-saving design, galley kitchens can be stylish and functional with the right organization and utilization of space-saving solutions. Many homeowners appreciate the streamlined and efficient layout of galley kitchens, especially in urban areas or smaller residences where maximizing space is crucial.
In summary, a galley kitchen layout features two parallel countertops or cabinets that create a central walkway, making it an efficient option for smaller homes or apartments with limited space.
#kitchen layout#kitchen#modular kitchen#modern living#interior design#kitchen design#parallel countertops#kitchen appliances#cabinets#countertops#L shape kitchen#U shape Kitchen#home decor#galley kitchen layout
1 note
·
View note
Photo
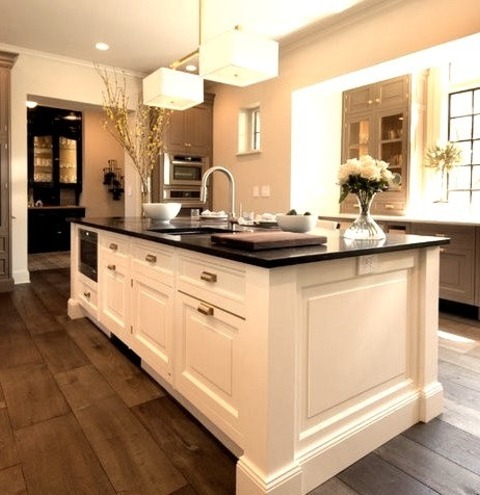
Kitchen Chicago
Large transitional galley with a medium tone wood floor and a brown floor, an undermount sink, recessed-panel cabinets, white cabinets, onyx countertops, stainless steel appliances, and an island are all features of an open concept kitchen.
0 notes
Photo

Great Room Kitchen
Open concept kitchen - rustic galley open concept kitchen idea with a double-bowl sink, raised-panel cabinets, medium tone wood cabinets, soapstone countertops, black backsplash, stone slab backsplash and stainless steel appliances
#wolf range#galley kitchen layout#open concept kitchen#soapstone countertops#gas ranges#mountain home
0 notes
Photo
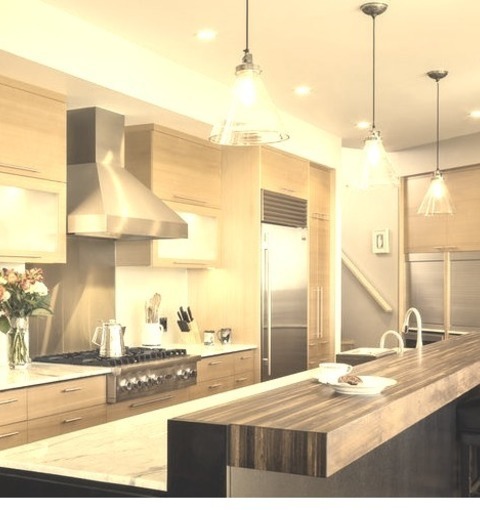
Kitchen Great Room in Los Angeles
#Inspiration for a large#modern galley kitchen remodel with a medium-tone wood floor and an island#an undermount sink#flat-panel cabinets#medium-tone wood cabinets#quartzite countertops#and a glass sheet backsplash. great room#glass sheet backsplash#remodel and addition#appliance garage#kitchen light wood#galley kitchen layout#black leather bar stool
0 notes
Photo
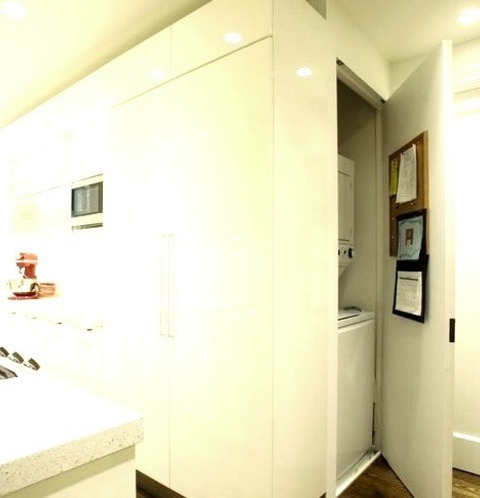
Kitchen Enclosed in New York
Inspiration for a mid-sized modern galley medium tone wood floor enclosed kitchen remodel with an undermount sink, flat-panel cabinets, white cabinets, stainless steel appliances, no island, terrazzo countertops, white backsplash and stone tile backsplash
#white galley kitchen ideas#white terrazzo countertop#modern compact kitchen#white lacquered cabinets#compact kitchen ideas#white terrazzo backsplash#compact kitchen layout
0 notes
Photo
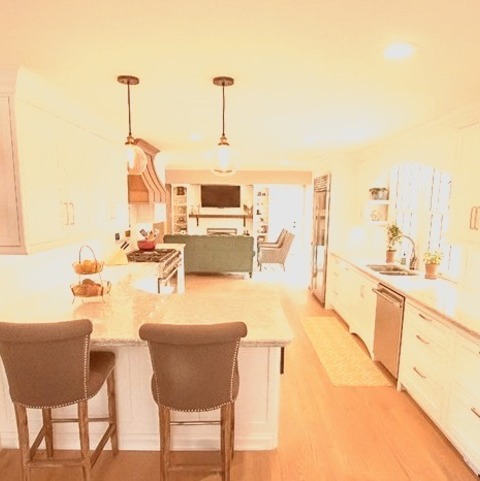
Traditional Kitchen - Great Room
#An illustration of a large#open-concept#classic galley kitchen design includes a peninsula#an undermount sink#beaded inset cabinets#white cabinets#quartzite countertops#a white backsplash#and subway tile on the backsplash. copper stove hood#open kitchen layout#stove hood ideas#large ktichen window#kitchen storage ideas#kitchen bubble lights#arched sink window
0 notes
Photo
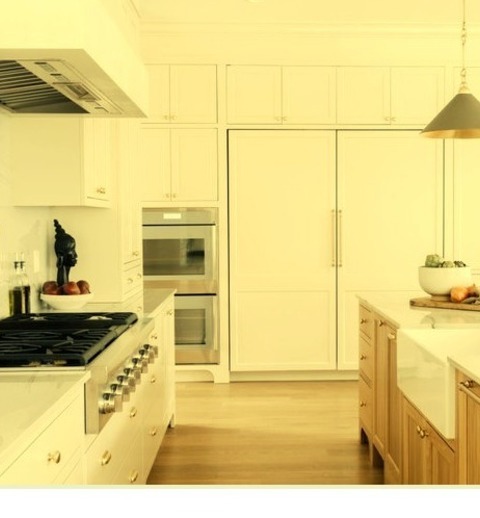
Salt Lake City Kitchen Dining
#With a farmhouse sink#beaded inset cabinets#light wood cabinets#marble countertops#white backsplash#marble backsplash#paneled appliances#two islands#and white countertops#this spacious transitional galley eat-in kitchen has a light wood floor and a brown floor. brass hardware#white oak cabinets#butlers pantry layout#dining#cabinets#kitchen
0 notes
Photo

Modern Kitchen - Kitchen
#A mid-sized modern galley kitchen remodel idea with a medium tone wood floor#an undermount sink#flat-panel cabinets#white cabinets#stainless steel appliances#no island#terrazzo countertops#a white backsplash#and a stone tile backsplash. white high gloss cabinets#modern compact kitchen#white galley kitchen#white terrazzo counter#compact kitchen layout#galley kitchen ideas#white terrazzo countertop
0 notes
Photo
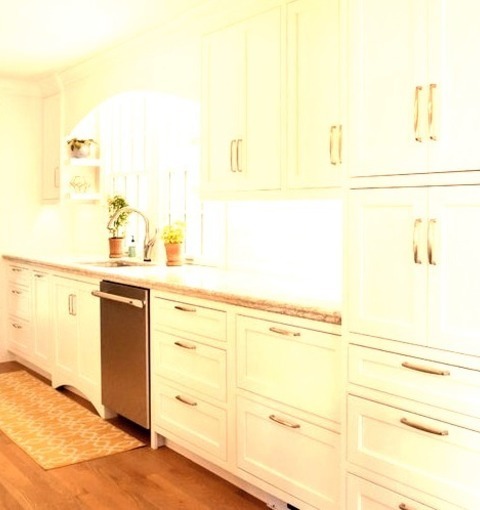
Traditional Kitchen - Great Room
#An illustration of a sizable#traditional galley kitchen with a light wood floor and an open concept design#including an undermount sink#beaded inset cabinets#white cabinets#quartzite countertops#a white backsplash#subway tile#stainless steel appliances#and a peninsula. white and beige kitchen#medium wood kitchen floor#kitchen storage ideas#copper stove hood#open kitchen layout
0 notes
Text
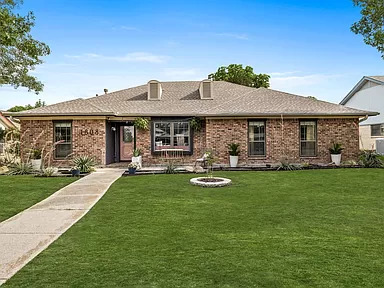
I follow the lady who owns this home, on Instagram. She flat-out refused the realtor's advice to redo her colorful home in Richardson, TX, in white & gray, in order to sell it . She wrote: The hubs got a job opportunity in Austin that he couldn’t refuse…so I am being kidnapped and forced to sell my colorful pattern party dream house to one of you losers. (Don’t listen to me, I’m just bitter.) The 1976 home has 3bds, 2ba, & is listed for $469K. She was right, it's already under contract.

I notice that the real estate photos are so dulled down. The entrance is bright pink with flamingo wallpaper. It looks dull and beige.
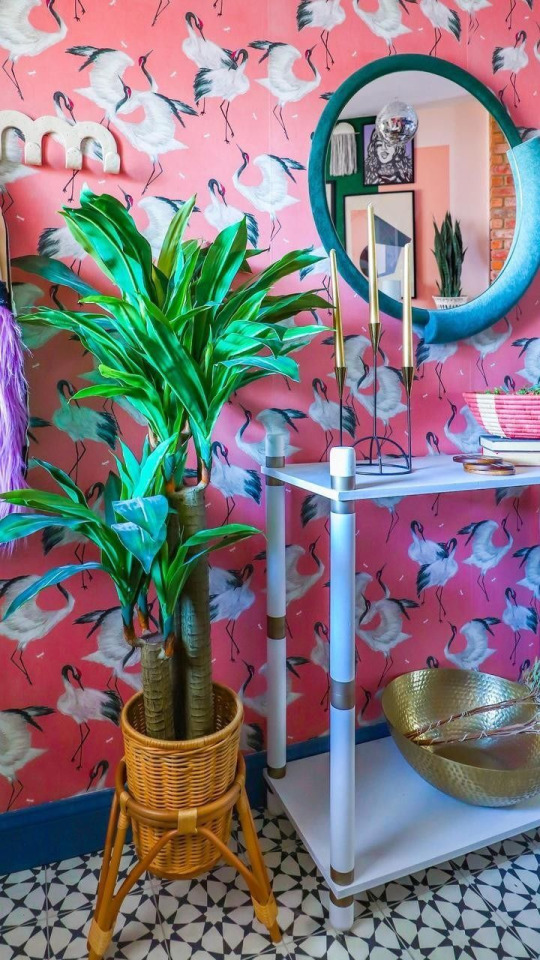
I mean, really, this is the actual color of the entrance.
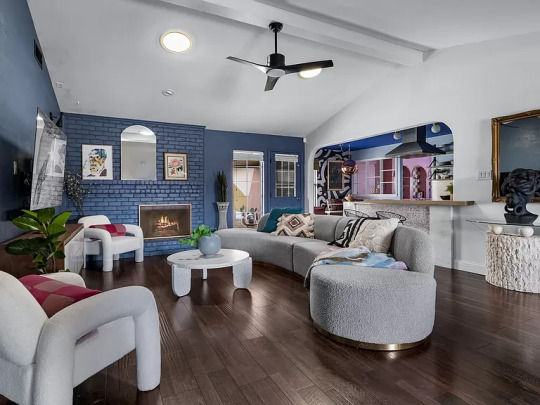
The photos have to be dulled down on purpose.
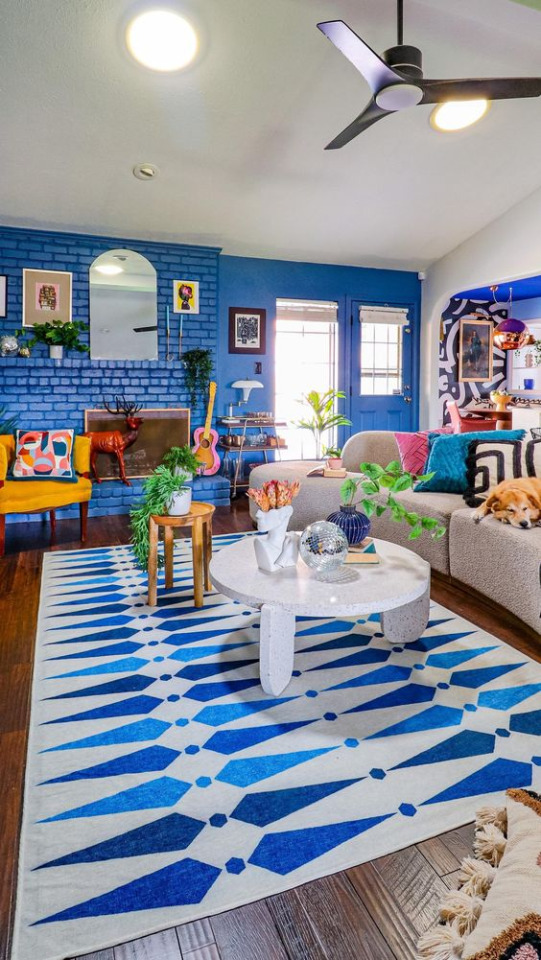
The blue in the living room is much brighter and I bet they made her take up the area rug.

The dining area has a great ceiling mural.
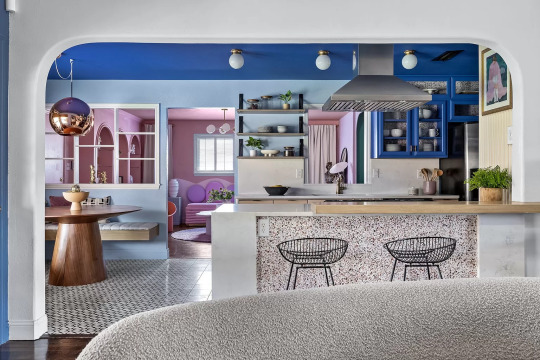
A nice arch includes the kitchen peninsula with a counter and seats.

The actual kitchen with a view of a pink room.

The kitchen's pretty big, even though it's a galley layout.
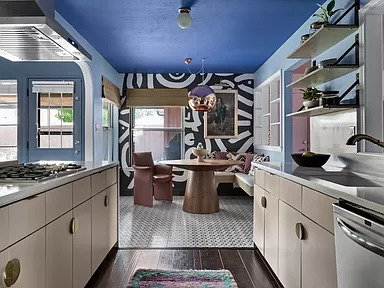
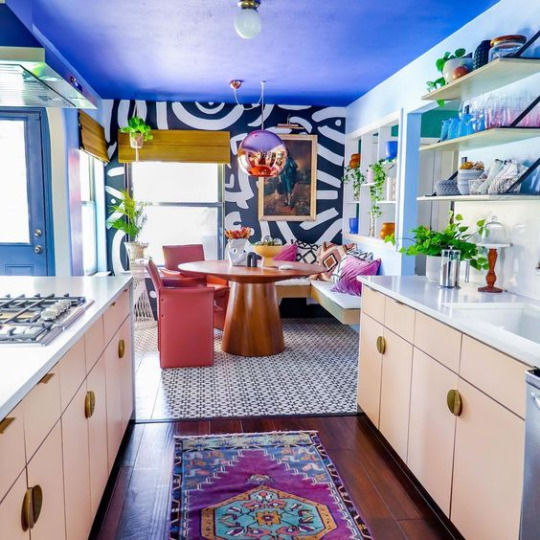
The top photo is dark and subdued. The real dining area is lively and bright.
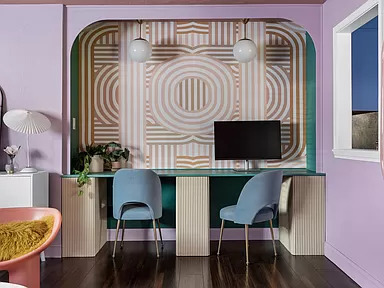
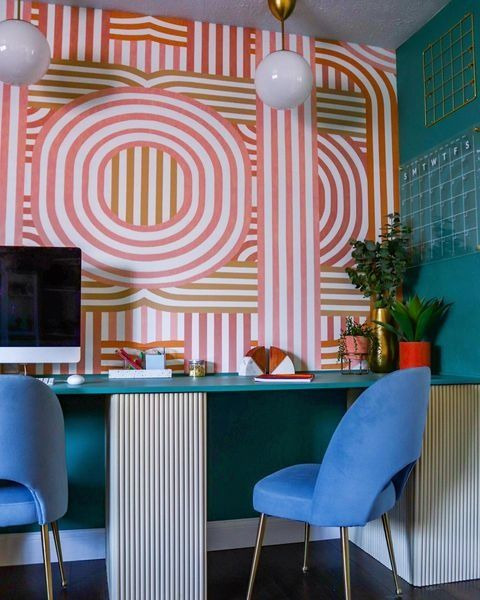
Look at the color of the wallpaper.
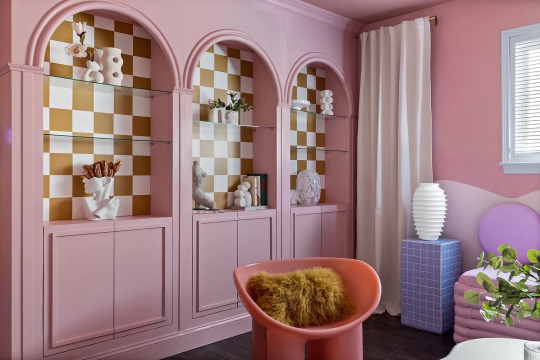
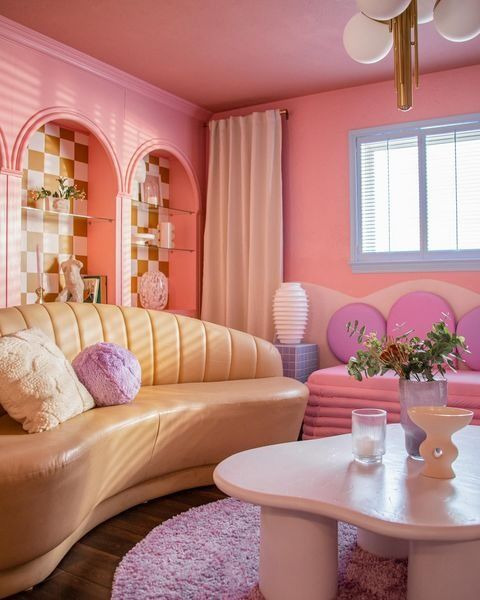
What a difference.
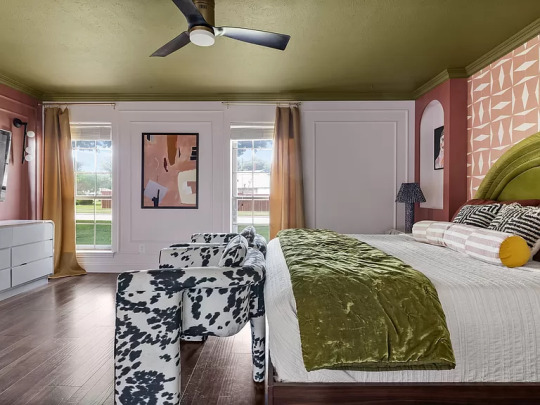

The primary bedroom. Both the realty version and the actual room.

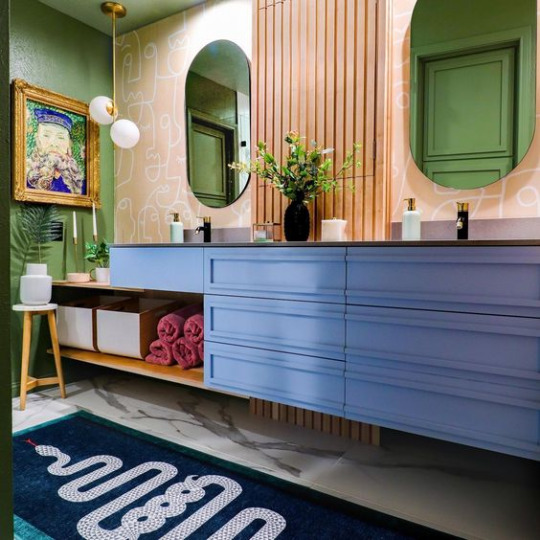
They even dulled down the bathroom.

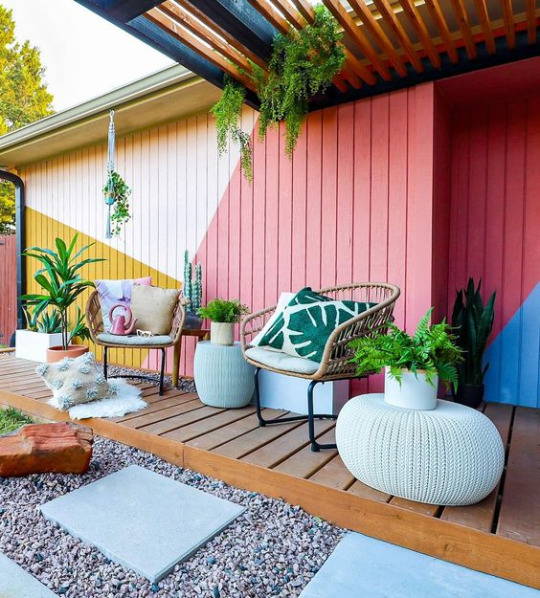
The subdued deck and the real deck.
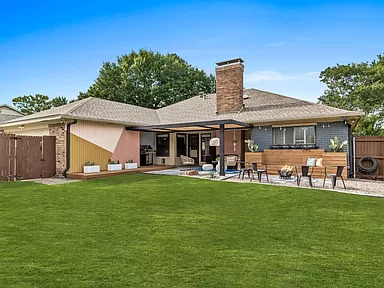
8,624 sq ft lot
https://www.zillow.com/homedetails/1808-Villanova-Dr-Richardson-TX-75081/27166199_zpid/?
245 notes
·
View notes
Text
Café Crème
Javier Peña x f!reader (one-shot)

Pairing: Javier Peña x f!reader
Word count: ~ 1k
Rating: Explicit (18+; MDNI)
Content/warnings: oral (f receiving); established relationship; Javi enjoys a healthy breakfast; Javi hates embassy coffee; smut; this is literally just smut.
Summary: Your boyfriend Javier likes mornings at your place for more than just your coffee.
Notes: I keep getting sent to horny/self-deprecation jail by @julesonrecord and @lunapascal. Now, while I’m an abolitionist this is at least a productive carceral system because your punishment results in smutty little thots that turn into smutty little ficlets. And then @julesonrecord gives you a title you can’t resist. ☕️
This is my first time writing for Javier Peña. I enjoyed writing this little morning “fun”, please enjoy reading.

Javier Peña loathes what he refers to as “embassy coffee”. Correction: “shitty embassy coffee”.
You learned this early in your relationship. The first time Javi took you out for dinner, he’d savoured the strong black coffee served at the end of the meal. The white coffee cup with its gold trim had looked comically tiny in his large hands.
“God, this beats the fuckin’ pigswill they call coffee at the embassy. Only the Americans could come to Colombia and still serve up shitty coffee.”
You’d added a little cream to your own coffee, stirring as you watched him talk, interspersing sips with deep drags on his cigarette.
“I know somewhere you can get good coffee. Fresh ground beans, French press - definitely not pigswill.”
He looked at you, cocking his head in curiosity. “Oh? Where?”
You’d smiled and arched a brow. “My place, tomorrow morning.”

That was a year ago. With Javier now spending most nights at your apartment, the morning coffee ritual had become a near-daily fixture. Whoever wakes first takes charge. Boil the water. Shower. Grind the beans. Stir. Brew. Press. Serve.
You blink awake first, Javi still sleeping soundly with his body tucked against a pillow. You reach for your favourite vintage silk robe and quietly pad out of the bedroom. Your apartment is in an older building and its layout is eccentric, to say the least: the bathroom is accessed via the narrow, galley kitchen.
You put the water on to boil while you shower, as usual. Washed and wrapped in your robe, it’s not long before the noise of the coffee grinder rouses Javi. He shuffles into the kitchen, dark hair sticking up every which way and a hand scratching at the stubble on his jaw.
He’s wearing an old Texas A&M T-shirt and a pair of the boxers he keeps at your place for the mornings. You’d had to convince him to wear them, arguing that Señora Hernández in the block opposite did not need to see just how, um, gifted your boyfriend was. And especially not at 7.30am.
“Morning, mi amor. Just going to put this on to brew.”
Javi grunts and plants a kiss to the crown of your head as he squeezes past you in the narrow kitchen, hands pressing into the soft flesh on your hips as he heads for the bathroom and his shower. You know him well enough now to know that Javier Peña is essentially non-functional until his shower and coffee.
You place the lid and plunger at the top of the French press jug, and rest your hands on the countertop as you wait for it to brew. You can hear Javi humming lightly in the shower, the scent of your bergamot shower gel gently wafting into the kitchen. The running water stops.

He always looks fucking delicious fresh out of the shower: wet hair combed back, starting to curl up at the ends; T-shirt slightly clinging to the damp skin of his broad torso; jaw freshly shaved and moustache trimmed. You slyly glimpse at him out of the corner of your eye, not wanting to let him realise you’re admiring him so intently.
Fuck. He’s so goddamn hot.
As he nears you, Javi’s scent becomes more obvious and more intoxicating. Bergamot, toothpaste, mouthwash, shaving foam. The heady combination goes straight to your core.
His shoulders are pressed against your back. One arm on the counter, one trailing on your hip and waist, seeking the edge of your robe.
“I know what you’re after.”
You feel the bristle of his moustache against the side of your neck and you moan lightly. A kiss combined with the lightest of nibbles to that sensitive place at the crook of your neck.
“Do you?”
You bite your lip and try to keep it casual, as if you aren’t already getting wet for him.
“Coffee, right? Can’t start your day without it.”
Another kiss, this time to your shoulder where the skin is exposed. You feel those long, thick fingers edging inside your robe and against the soft skin of your tummy, inching to the underside of your breast.
“That’s not the only thing I can’t start the day without.”
You turn to face him, still pinned between his arms but now placing your hands on his forearms. You cock your chin as you meet his gaze, a little defiant, perhaps, but more teasing. More willing him on, asking him to do his worst.
“Oh? What else do you need? What else do you want for breakfast?”
He does that half smile that devastates you, arching an eyebrow as he lifts a hand and trails a finger along the line of the soft, silky fabric that barely covers your chest. “I want…” A soft kiss to your décolletage. “This.”
You can feel your core pulsing now, slick gathering between your legs. Still, you try to retain your composure.
“Anything else?”
He loosens the belt of the robe and lets it fall open, exposing you. Moving one hand along the curve of your waist and lightly grasping the flesh of your hip, he brings his mouth to each of your nipples in turn, swirling his tongue around them, sending your hips bucking upwards. “And I need this.”
You notice that he’s begun to move his way down your body, throwing the robe fully open as you lean back against the kitchen counter.
“What else is on the menu?”, you gasp, feeling like your knees might give way.
He’s on his knees in front of you now, T-shirt clinging to his damp, post-shower body. He gently encourages you to part your legs, before trailing his mouth up the inside of your thighs.
Slowly. Deliberately.
He knows exactly what he’s doing.
He finally reaches your wet folds and, looking up at you for a final time, grins. “Best meal of all, cariño.”
Those lips. That mouth. That tongue. On you, in you, sucking, lapping, as if you’re the sweetest thing he’s ever tasted.
It’s no time at all before you come with a gasp and a shudder, your release soaking him as he moans in delight. With a final kiss to your thighs and belly he pulls himself back up to standing and kisses you deeply, letting you taste yourself as he wraps you back up in your robe.
“I’ll have that coffee now, if that’s okay, baby?”

#javier peña fanfiction#javier peña smut#javier peña x f!reader#javier peña one-shot#narcos#narcos fanfiction#javi you absolute menace#pedro pascal character fanfiction#pedro pascal#cafe creme fic#further adventures in big hands regular sized mug
397 notes
·
View notes
Text
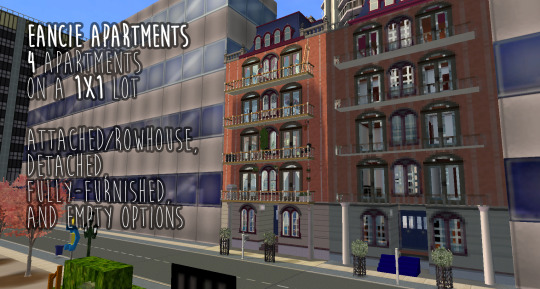
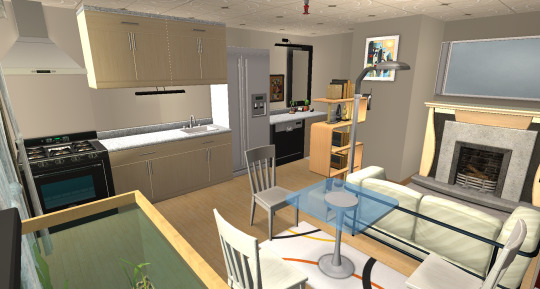
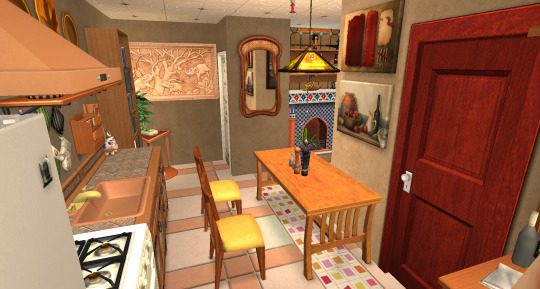
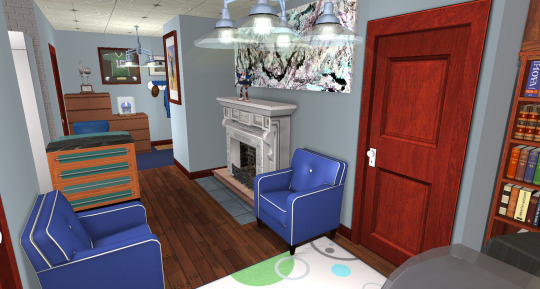
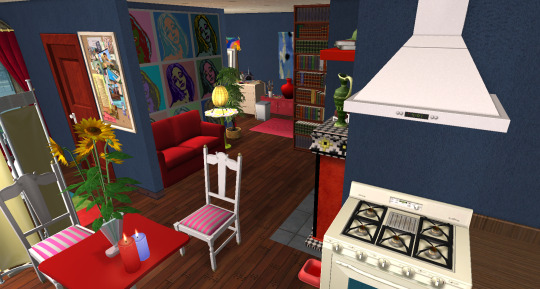
Eancie Apartments (CC-Free)
4 apartments on a 1x1 lot
Have you ever found yourself needing more room for Sims in one corner of your neighbourhood, but you only have odd little spaces left to fit lots? That's why I made these Eancie Apartments; four fully-functional, fully-furnished apartments on one neat 1x1 lot.
They come in rowhouse-style, like in the image above - which you can use to make it appear as if the apartments connect to each other/other lots in your hood/neighbourhood deco - and detached, where the buildings stand alone. Both versions also come with empty options.
More pics, floorplans, and download below - plus a secret surprise!

The first floor is a lobby/common area with a few amenities for residents to add a bit of value for your rental buck. There's a chess table, a nice bookshelf, espresso & hot chocolate machines, a toilet with a toddler change table, a dresser, and a communal computer (which I do recommend swapping for a CC laptop to look a little less out of place).
Each apartment has a small 1x1 balcony, which can be surprisingly functional. Recommended CC to make the most of this space includes a trampoline, some planters, a pet bed, or a toddler splash pool.

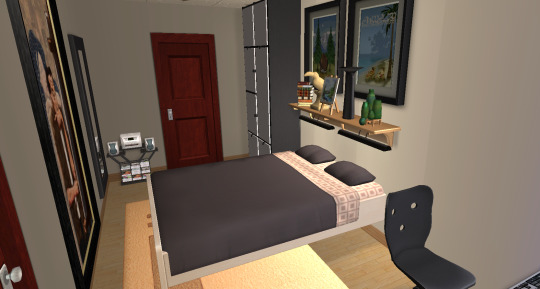
The first apartment is a modernly renovated one-bedroom one-bath flat, perfect for a working couple with no kids or a single Sim who likes to entertain.

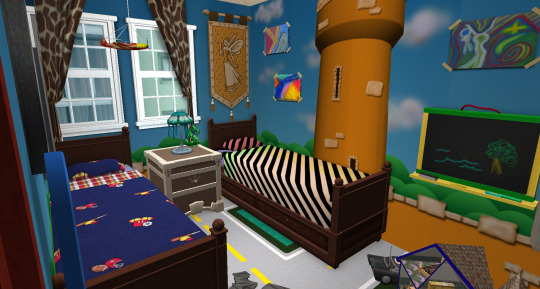
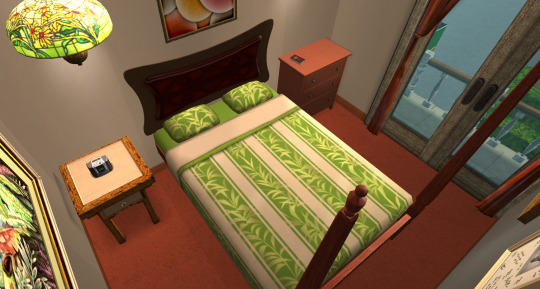
The second apartment is a cozy retro paradise with two separate bedrooms, capable of housing two kids and their parents.
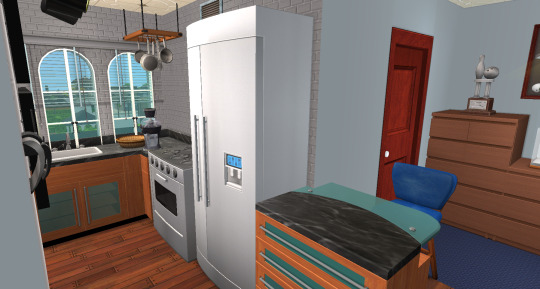
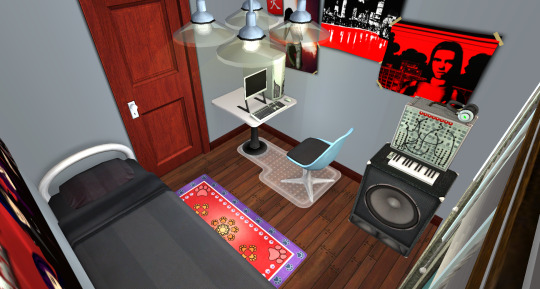

The third apartment (with my personal favourite layout) is perfect for two roommates, with an airy pseudo galley-style kitchen separating two distinct bedrooms.
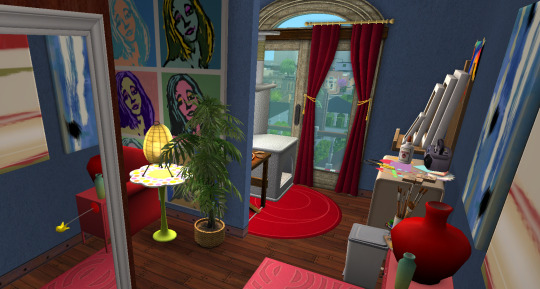
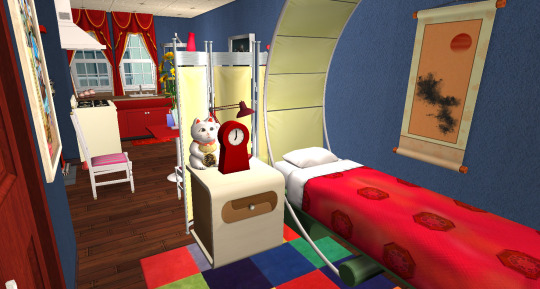
And the last apartment makes the most of its space by opting for a studio layout. It's the perfect home base for a single artist and their feline muse.
But that's not quite everything...! Rumours say there used to be a fifth apartment up in the attic, which belonged to the first landlady of this property, Ms. Eancie herself. Ms. Eancie has long passed, and the apartment was deemed too expensive to renovate by the building's new owners, so the stairs to that floor were sealed; but sometimes at night, residents have claimed to hear the faint sounds of piano music...
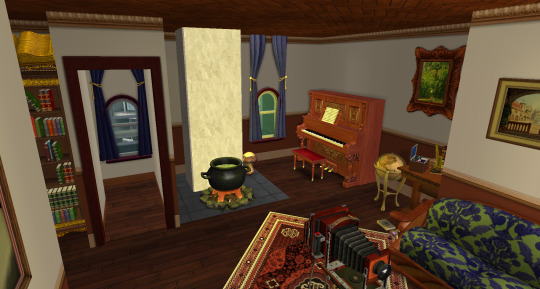
Maybe if your Sim were able to explore for themselves, they could discover a secret trove of fancy tools and resources... but pff, how are they going to manage that? They'd have to know how to teleport or something!
The building floorplans between the rowhouse & detached versions of Eancie Apartments are identical, as below:
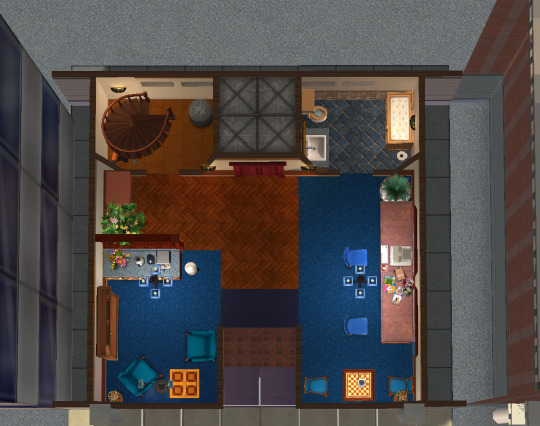


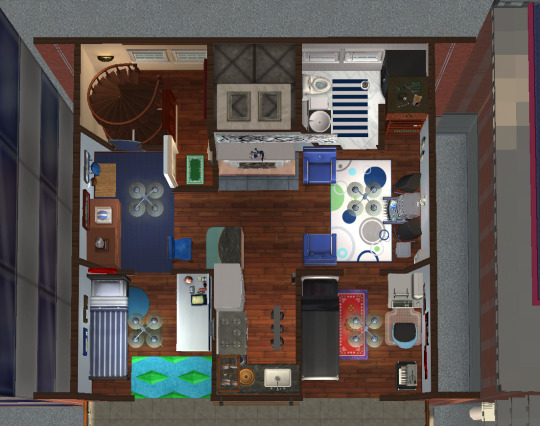
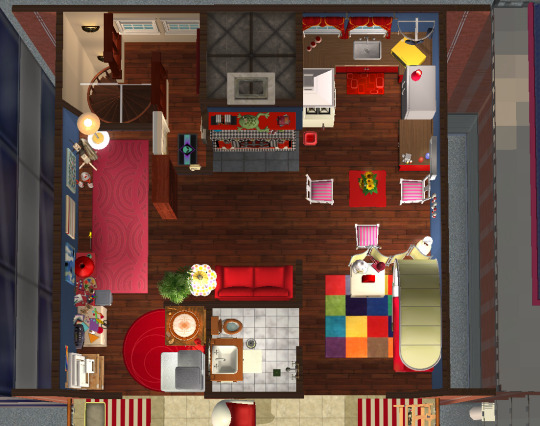
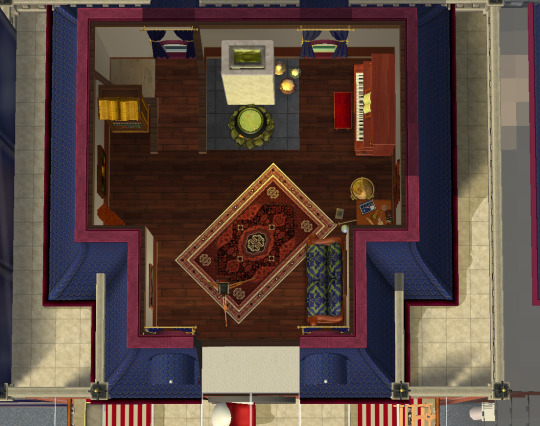
The "empty" versions retain the same overall floorplans but have neutral repaints and are stripped to basic utilities. The lobby and the secret attic room are the same as the furnished versions.
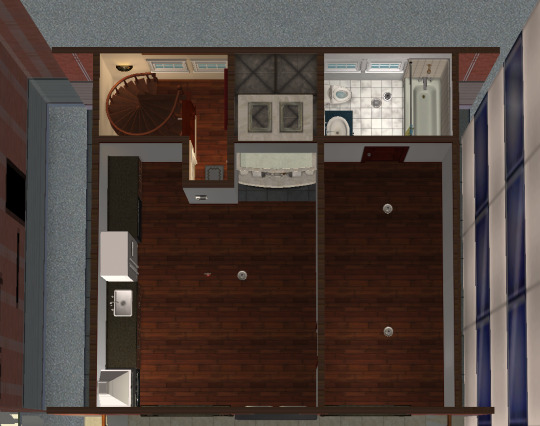
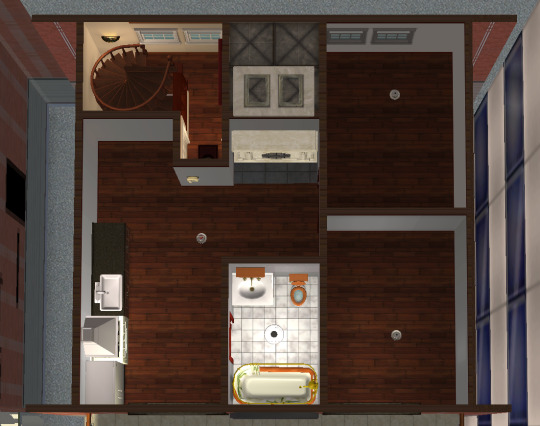

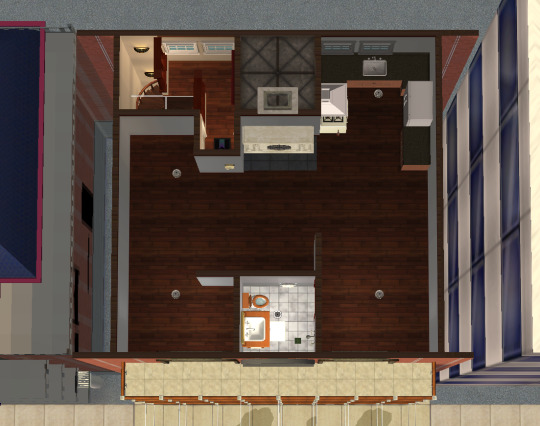
Each apartment has been playtested and everything should function as intended, even some of the oddly-placed furniture.
And this is what the detached/standalone apartments look like:
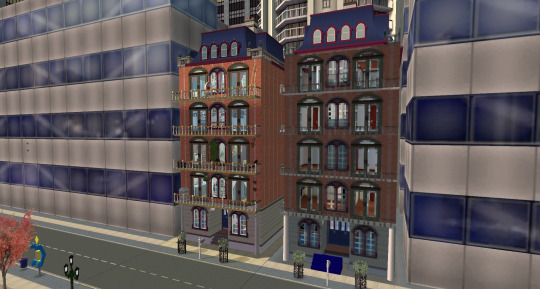
These are NOT packaged as Apartment Lots because you most likely WILL need to fix/change a few things before you start moving Sims in. Simple instructions are included in the zip file for how to convert these lots to functional apartments.
Download Eancie Apartments (CC-Free)
60 notes
·
View notes
Text
Booked a SECOND viewing for Thursday. Another really decent location, house rather than high-rise massive company slum landlord, good neighborhood re: safety as a single 5'3 woman because I refuse to be confined to the house after dark esp in the winter, not AS much shopping and such but still wayyyy better than my parents place + slightly less rent + WAYYY more closet/storage space (my major concern w/ the place I'm seeing tonight is lack of storage and yeah ikea storage solutions but they cost MONEY and still don't replace having a linen closet or above counter cupboards) + still easy transit access + nearby green spaces for summer reading + marginally larger galley kitchen (or at least, less of a weird layout) + BATHTUB for depression soaks
Now I gotta really just lay on the 'single quiet librarian-archvisit who likes books and embroidery and is gainfully employed without pets and I don't smoke. Pls rent to me I am responsible and also a clean freak'
#the duality of fran#anyway. i have a STRESS HEADACHE#which is silly bc i dont have to choose between two places#given that ive not even SEEN them yet. let alone been accepted as a tenant
10 notes
·
View notes
Text
Just moved into this new place and already annoyed at my landlord! We had this great refrigerator--perfect design for the space, easy to organize food and get it in and out.
Alas, 2 days after we moved in the automated defrost stopped working properly. The coils iced up and blocked the flow of air from the freezer to the refrigerator, so that the freezer worked but the fridge was too warm.
I let him know, hoping he would up for repair, but he decided that scrapping the nice fridge for the cheapest one he could find in a similar finish was a better option.
The problem is that he didn't really follow the measurements I sent him. I told him that the refrigerator was 30 in deep, and then one he selected is 31 in deep. Which maybe doesn't seem like a big difference but he should remember that this is a galley kitchen. The refrigerator was delivered today and I can't even get the door open 90° without disassembling part of the cabinetry across from it. I also can't open it far enough to slide out the fruit drawer that is closest to the refrigerator door.
I let him know about these problems, but honestly I doubt he is legally obligated to fix them as long as we have a working refrigerator.
(It also has a shitty layout, but that's beside the point.)
I am so fucking annoyed.
3 notes
·
View notes
Text

The Ultimate Checklist For Perfect Modular Kitchen Design
Originally Posted On:- https://www.regalokitchens.com/the-ultimate-checklist-for-perfect-modular-kitchen-design.php
Careful planning, close attention to detail, and a sharp eye for both utility and aesthetics are necessary when designing the ideal modular kitchen. Whether you're renovating an existing space or starting from scratch, having a comprehensive checklist is essential to ensure every aspect of your kitchen design aligns with your needs and preferences. Additionally, using a modular layout in kitchen design can improve both aesthetics and functionality.
Regalo Kitchens is at the forefront of modular kitchen design solutions and is well-known for its creative designs and superior craftsmanship. If you're contemplating a modular kitchen for your home, here's the ultimate checklist to ensure you achieve the perfect design:
1. Assess Your Space
Before diving into any kitchen design decisions, take stock of your kitchen space. Measure the dimensions accurately, including walls, windows, doors, and any obstructions. The layout and configuration options will be influenced by your understanding of your available area.
2. Define Your Needs
Consider how you use your kitchen on a daily basis. Do you need ample storage for kitchen gadgets and appliances? Are you an avid chef who requires plenty of countertop space for prep work? Understanding your needs will shape the design and functionality of your modular kitchen.
3. Choose Your Layout Wisely
There are several layout options for modular kitchens, including L-shaped, U-shaped, galley, and island layouts. Depending on your living arrangement and available space, each plan has unique benefits. For example, a galley layout promotes productivity in small spaces, whereas an island layout encourages interaction and increased workplace.
4. Focus on Storage Solutions
One of the hallmarks of a well-designed modular kitchen design is efficient storage. Incorporate cabinets, drawers, and pull-out shelves to optimize storage space and keep your kitchen organized. Regalo Kitchens offers customizable storage solutions tailored to your specific needs.
5. Prioritize Functionality
Functionality should be at the forefront of your modular kitchen design considerations. To optimize workflow, make sure that necessary appliances—like the stove, refrigerator, and sink—form an efficient work triangle. To improve comfort and usability, include plenty of ventilation and job lighting.
6. Select Quality Materials
Invest in high-quality materials that withstand the rigors of daily use and stand the test of time. Give high priority to materials that are long-lasting and aesthetically pleasing, whether it's sturdy cabinet hardware or resilient surfaces. Regalo Kitchens provides a large selection of high-quality materials to fit your style and price range.
7. Infuse Personal Style
While functionality is paramount, don't overlook the opportunity to infuse your personal style into the design. Select hardware, paints, and finishes that go well with your overall design scheme and your sense of style. Regalo Kitchens provides adaptable modular kitchen design choices to realize your idea.
8. Embrace Innovation
Choose finishes, paints, and hardware that complement your sense of style and overall design concept. Regalo Kitchens offers flexible design options to make your vision a reality. Regalo Kitchens integrates cutting-edge technologies into its modular kitchen designs to offer unparalleled convenience.
9. Consider Sustainability
Incorporate sustainable practices and materials into your kitchen design to minimize environmental impact and promote eco-conscious living. To make your kitchen greener, choose water-saving fixtures, eco-friendly materials, and energy-efficient appliances. Regalo Kitchens is dedicated to sustainability and provides green solutions for people that care about the environment.
10. Seek Professional Guidance
Designing the perfect modular kitchen can be a daunting task, but you don't have to go it alone. Seek guidance from professional designers who specialize in modular kitchen design solutions. They can help you navigate design challenges, explore innovative options, and bring your vision to fruition. Regalo Kitchens boasts a team of experienced designers dedicated to delivering exceptional results.
Conclusion
A little bit of imagination, meticulous planning, and attention to detail go a long way toward creating the ideal modular kitchen design. By following this ultimate checklist and partnering with Regalo Kitchens, you can create a kitchen space that not only meets your practical needs but also enhances your lifestyle and reflects your unique personality. Regalo Kitchens offers the ideal modular design to let your kitchen become the focal point of your house.
Frequently Asked Questions (FAQs)
1. What are the benefits of a modular kitchen?
Modular kitchens offer numerous benefits, including efficient space utilization, customizable design options, ease of installation, and convenient maintenance. They allow homeowners to optimize storage space, incorporate modern amenities, and adapt the layout to suit their specific needs and preferences.
2. How do I determine the right layout for my modular kitchen?
The size and shape of your kitchen, your cooking style, and the amount of contact you want all play a role in selecting the ideal arrangement. Think about configurations like L-shaped, U-shaped, galley, or island, and assess how each improves efficiency and work flow in your area.
3. What materials are best suited for a modular kitchen?
The choice of materials plays a crucial role in the durability, aesthetics, and functionality of your modular kitchen design. Opt for high-quality materials such as stainless steel, granite, quartz, and laminate for countertops, cabinets, and flooring. These materials are known for their durability, resistance to moisture and heat, and ease of maintenance.
4. How can I maximize storage space in my modular kitchen?
A well-thought-out modular kitchen design must include effective storage options. To make the most of every square inch of available space, include elements like overhead storage, corner units, pull-out drawers, and tall cabinets. Consider innovative storage solutions such as carousel units, pull-out pantry shelves, and modular organizers to keep your kitchen clutter-free and organized.
5. What lighting options work best for a modular kitchen?
Proper lighting is essential for creating a functional and inviting kitchen space. Incorporate a mix of ambient, task, and accent lighting to illuminate different areas and enhance visibility. Consider options such as recessed ceiling lights, pendant lights over the island or dining area, under-cabinet lighting for task areas, and LED strips for accentuating architectural features.
#regalokitchens#modularkitchen#kitchendesign#kitchen design#modular kitchen#regalokitchen#kitchen#modular design#regalo kitchens#modular furniture
2 notes
·
View notes
