#contemporary remodel
Photo

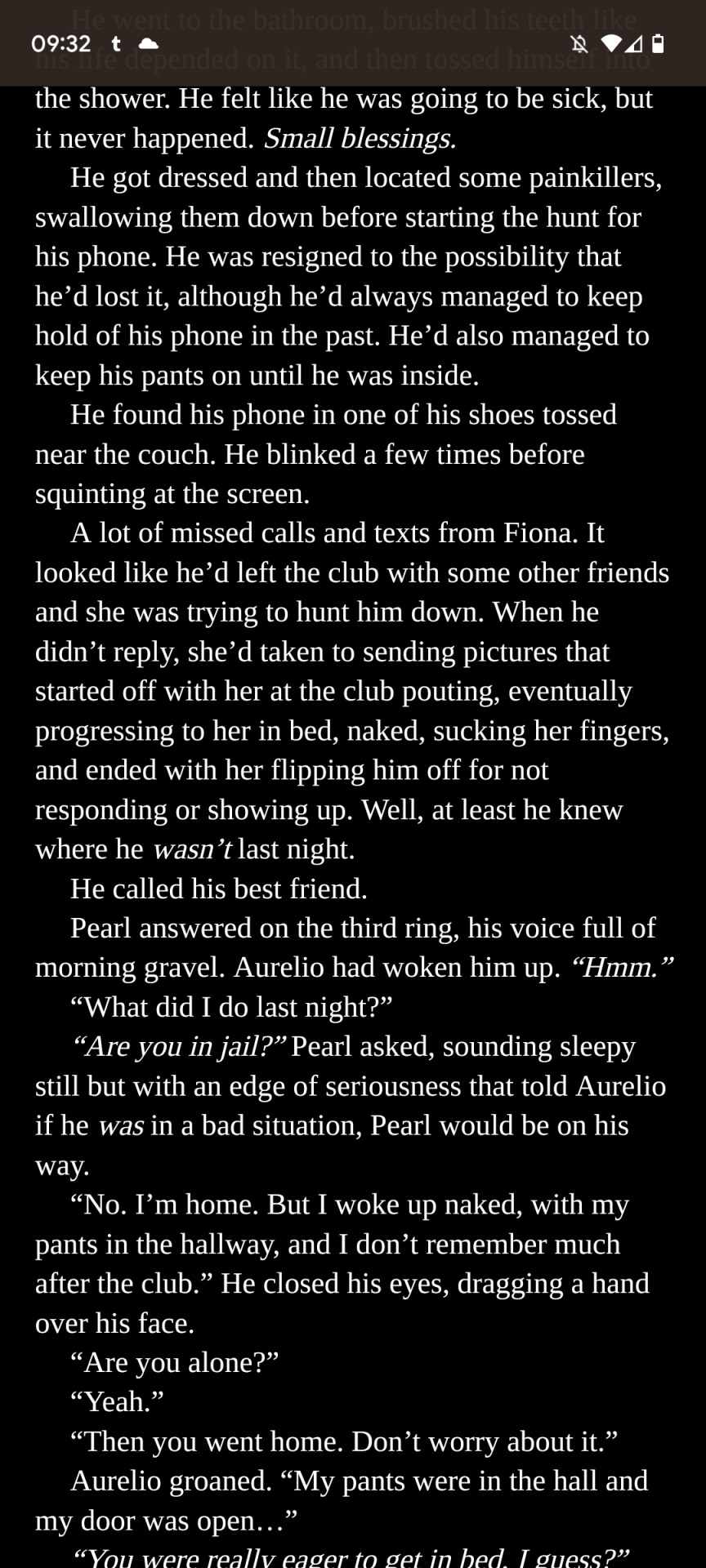


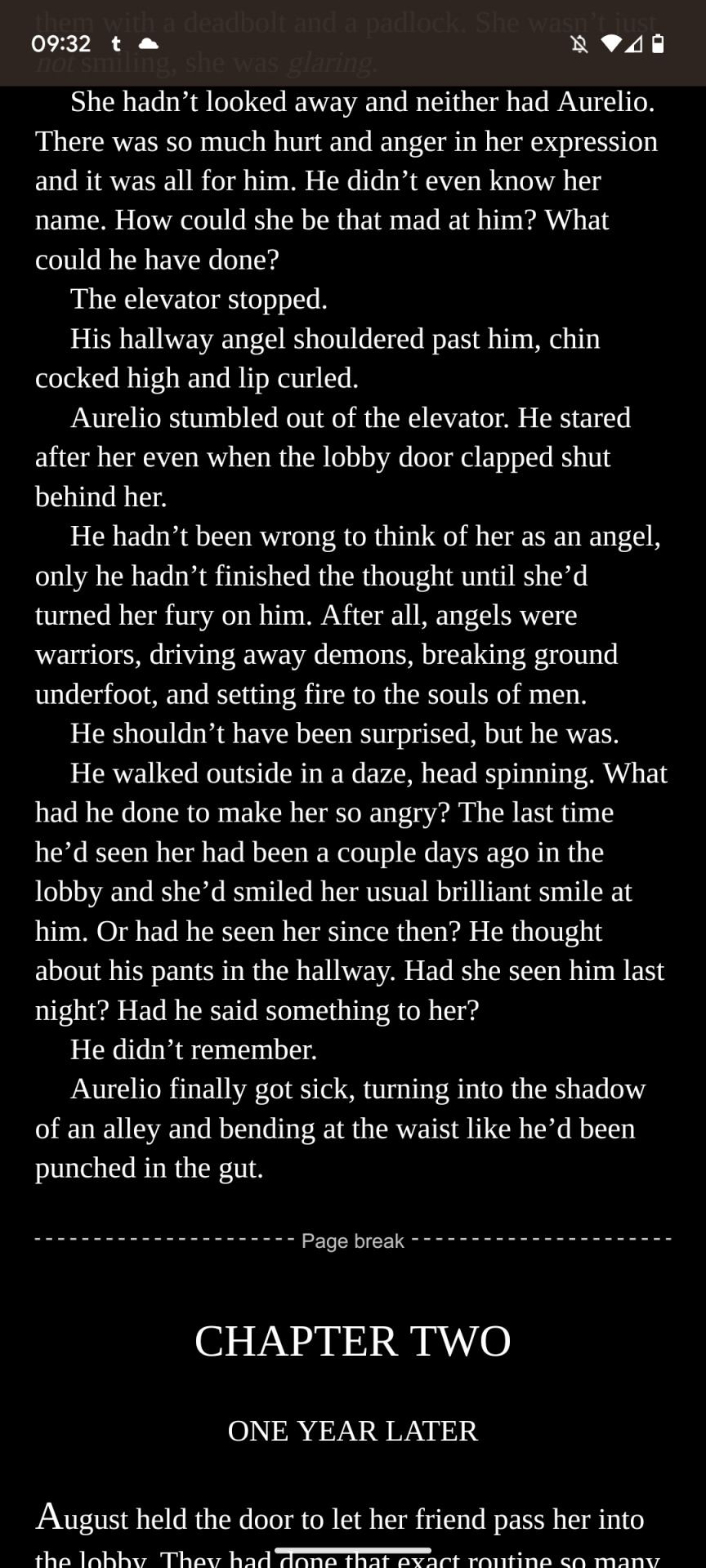
I'm working on formatting DON'T TOUCH MY STUFF, my neighbors to lovers contemporary romance!
I tried querying this one around to some publishers but there were no takers so we're flying solo again! Will still try publishers again with future books because I know I'm not great at self promo (go go wallflower) and I really do want to do the best by my stories and get them in front of more people that might enjoy them.
Here's a peek at the first chapter. <3
#don't touch my stuff#first chapter#self publishing#working on it#contemporary remodel#neighbors to lovers#enemies to friends to lovers#all the tropes in this book#<3#own world#wallflower trying
12 notes
·
View notes
Photo
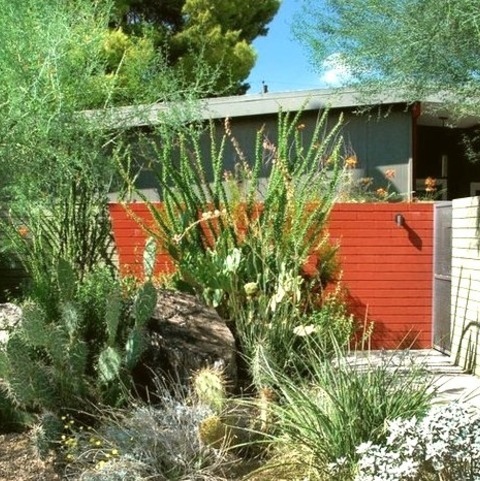
Driveway Driveway
Design ideas for a large full sun front yard concrete paver driveway in summer.
#natural landscape elements#landscape#driveway#natural elements#contemporary remodel#desert landscape
0 notes
Photo
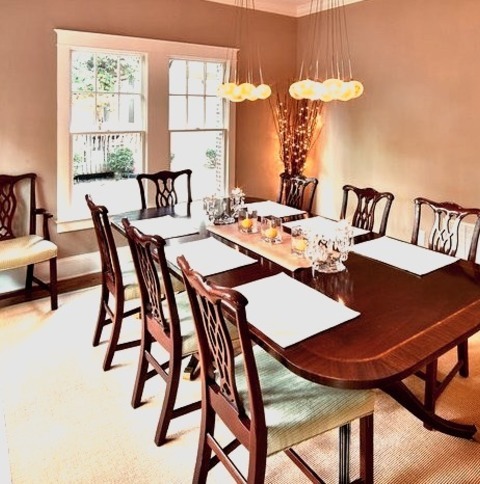
Seattle Dining Room
Kitchen/dining room combo - mid-sized contemporary medium tone wood floor kitchen/dining room combo idea with beige walls and no fireplace
#dining room#traditional remodel#second story addition#open plan#contemporary remodel#kitchen dining
0 notes
Photo
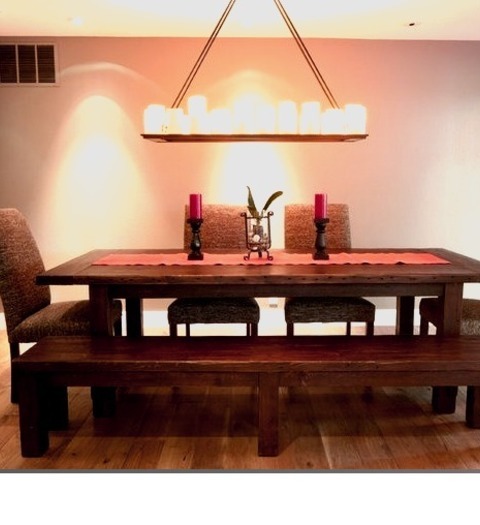
Kitchen Dining San Francisco
Kitchen/dining room combo - mid-sized contemporary medium tone wood floor kitchen/dining room combo idea with gray walls and no fireplace
0 notes
Photo
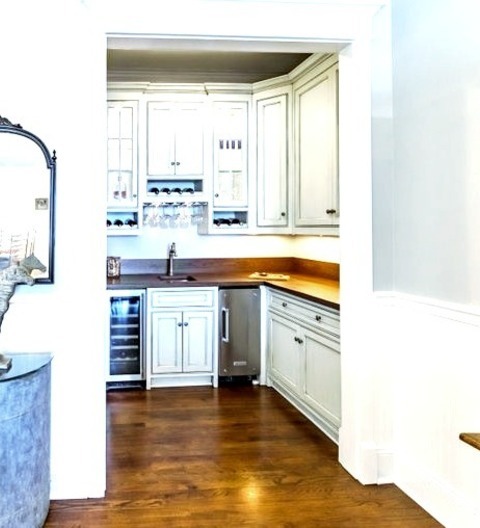
L-Shape Home Bar Charlotte
Mid-sized transitional l-shaped medium tone wood floor and brown floor wet bar photo with an undermount sink, recessed-panel cabinets, beige cabinets, wood countertops and brown countertops
0 notes
Text
Charlotte Transitional Home Bar
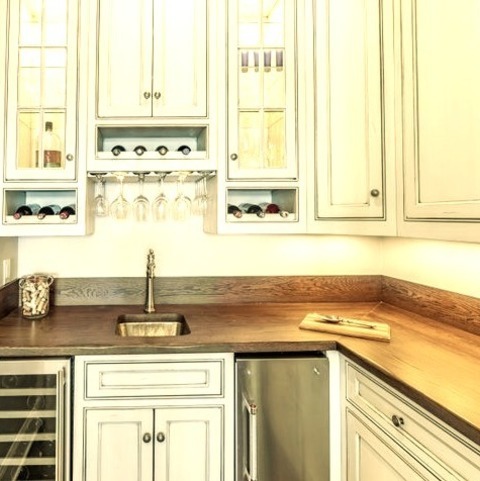
Mid-sized transitional l-shaped medium tone wood floor and brown floor wet bar photo with an undermount sink, recessed-panel cabinets, beige cabinets, wood countertops and brown countertops
0 notes
Text
Wood - Farmhouse Bedroom
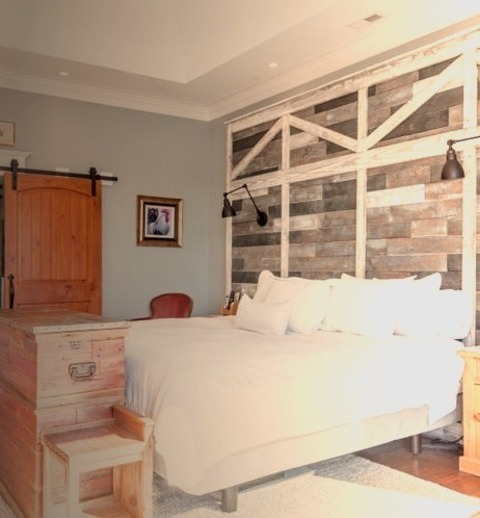
Large country master bedroom with blue walls, a brown floor, a vaulted ceiling, and a medium tone wood floor.
0 notes
Photo
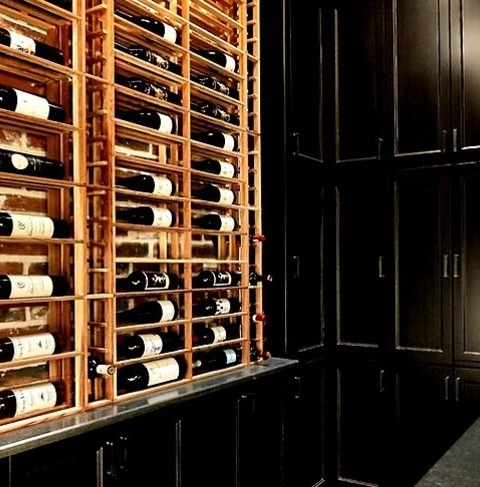
Wine Cellar - Compact
Inspiration for a small transitional ceramic tile wine cellar remodel with storage racks
#eclectic remodel#wine room#mckinney remodel#whole house remodel#transitional remodel#contemporary remodel#office
0 notes
Text
Wood Bedroom Charlotte
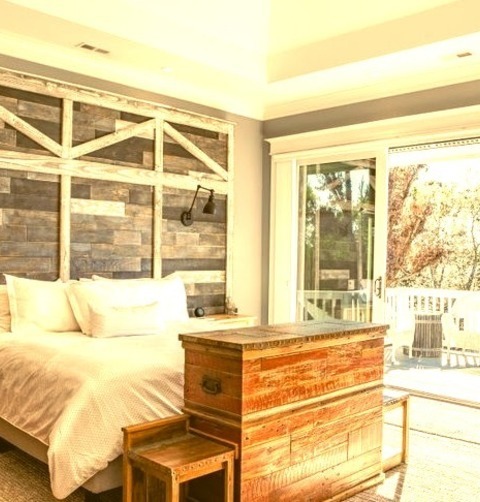
Example of a large farmhouse master bedroom with blue walls, a vaulted ceiling, medium-tone wood walls, and a brown floor.
0 notes
Photo
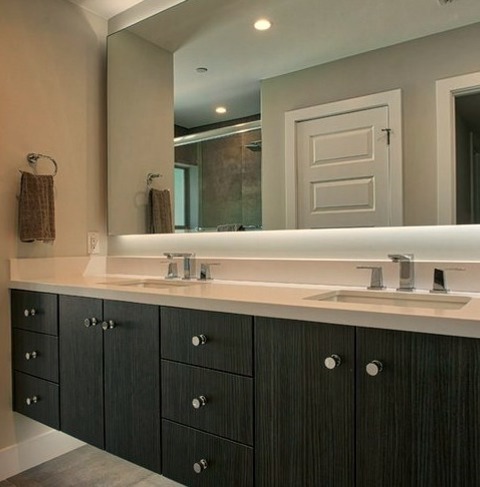
3/4 Bath - Bathroom
Example of a large trendy 3/4 medium tone wood floor and gray floor bathroom design with flat-panel cabinets, gray cabinets, white countertops, an undermount sink and solid surface countertops
#his and hers bath#built in vanity#double sink bathroom#contemporary remodel#scottsdale remodel#two sinks in bathroom#double sink in bathroom
0 notes
Photo
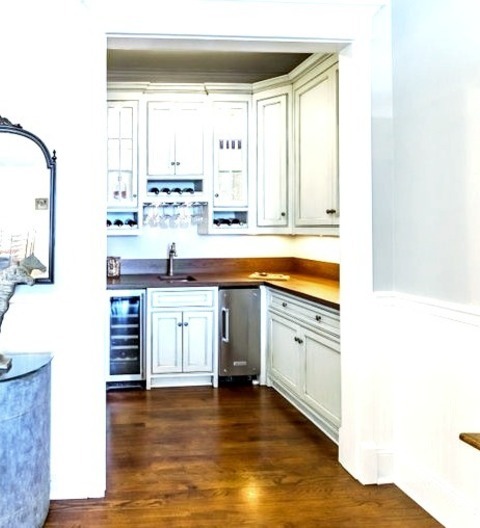
Home Bar Charlotte
Mid-sized transitional l-shaped medium tone wood floor and brown floor wet bar photo with an undermount sink, recessed-panel cabinets, beige cabinets, wood countertops and brown countertops
0 notes
Photo
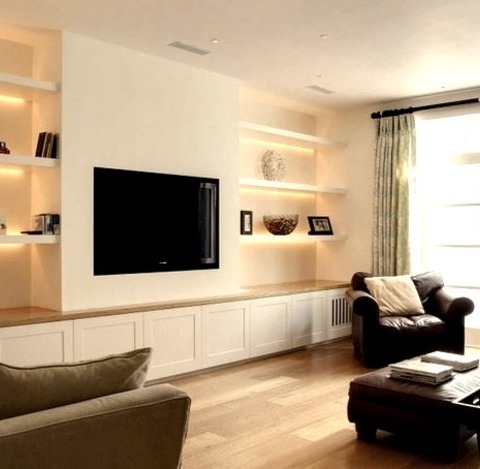
Contemporary Living Room in New York
Example of a large, modern, formal living room with an open concept, light wood floors, brown walls, no fireplace, and a media wall.
#lots of light#leather arm chairs#built in wall unit#contemporary remodel#accent lighting#light hardwood floors
1 note
·
View note
Photo
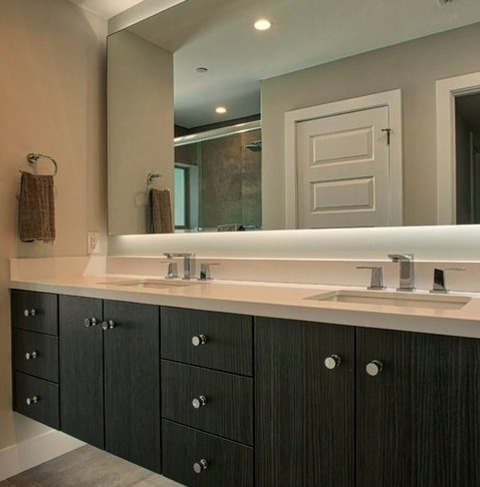
Bathroom in Phoenix
An illustration of a large, modern bathroom with a 3/4-tone wood floor in a medium shade, a gray floor, flat-panel cabinets in the same shade, white countertops with an undermount sink, and solid surface countertops.
#two sinks in bathroom#bathroom mirrors#contemporary remodel#scottsdale remodel#contemporary design#chrome hardware
0 notes
Photo
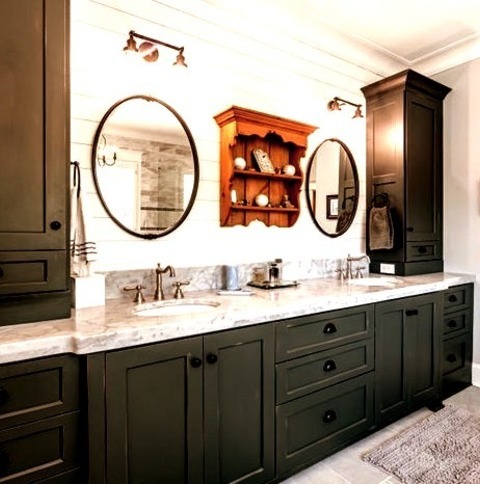
Master Bath Bathroom
#Inspiration for a large cottage master gray tile and marble tile marble floor#gray floor#double-sink#coffered ceiling and shiplap wall bathroom remodel with recessed-panel cabinets#gray cabinets#a one-piece toilet#gray walls#an undermount sink#quartzite countertops#a hinged shower door#gray countertops and a built-in vanity master bath#bathroom#modern rustic#contemporary remodel#modern rustic bathroom
1 note
·
View note
Text

Yellow, white, and black is one of my favorite color trios!
A stylish bedroom.
#yellow#yellow aesthetic#black and white#home decor#interior design#style#toyas tales#toya's tales#toyastales#fashion#area rugs#carpets and rugs#rugs#bedroom rugs#bedroom remodeling#bedroom area rug#bedroom accessories#bedroom art#bedroom aesthetic#bed frame#wall mirror#headboard#march#spring#contemporary bedroom#bedroom#home improvement#home decorating#home design#home & lifestyle
32 notes
·
View notes
Text
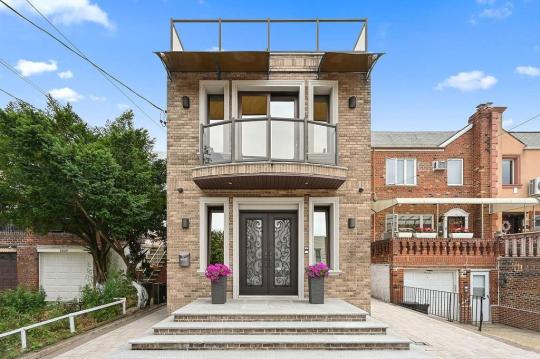
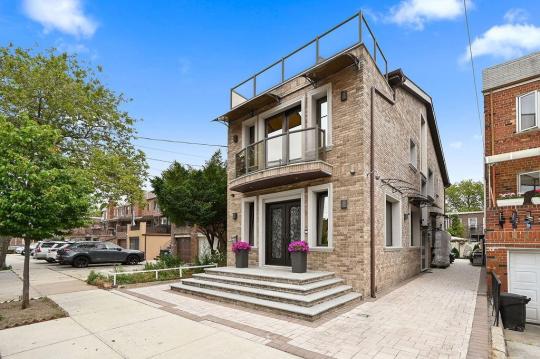
This 1930 home in Brooklyn, New York has been completely remodeled, and it's got 4bd 2full & 2 partial baths. The remodel is very high end, so the price is $2.450M. (That's also b/c located in a NYC borough, too.)
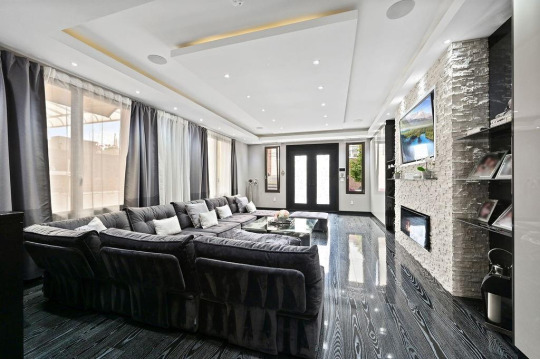
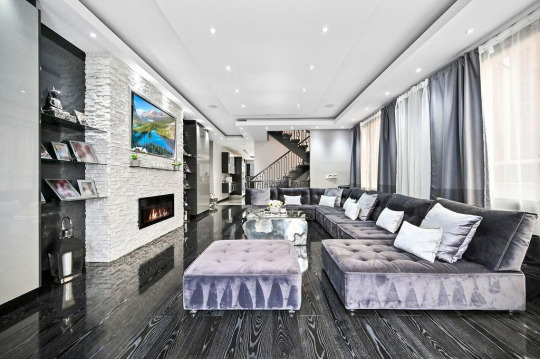
So, let's see what we have here. Firstly, I would not want a house with double glass doors right out on the sidewalk. I'd be scared of a break-in. Other than that, we have some extremely shiny flooring, a modern stone fireplace, some built-in shelving, and a modern tray ceiling with lighting and speakers.
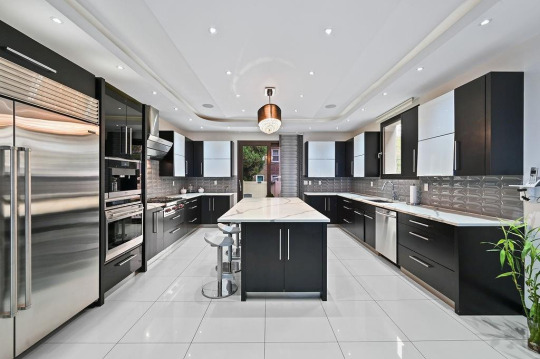
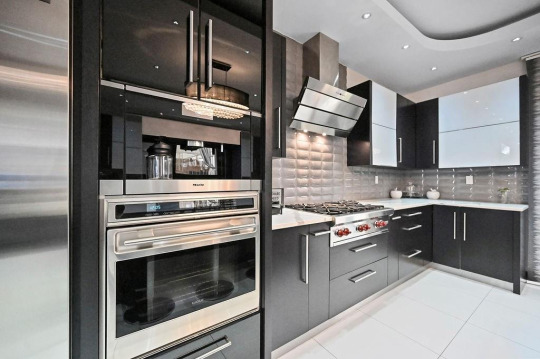
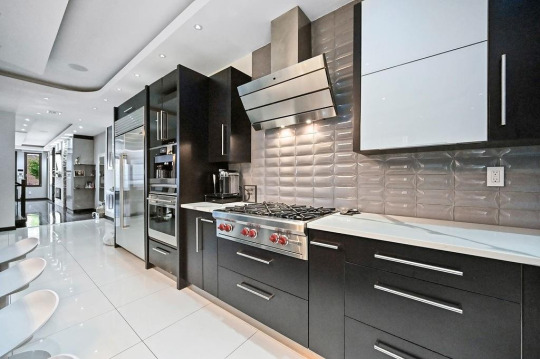
This kitchen alone had to cost a ton of money- look at the high end appliances, fancy cabinetry, quartz counters, a cool exhaust hood, and unusual tile backsplash.
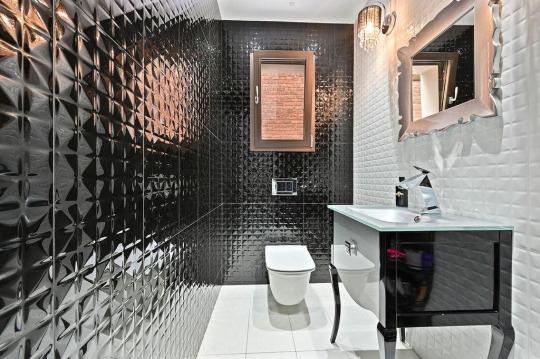
Classy powder room. Everything is so shiny.

Now, this I thought was interesting- There's this window on the landing with a view of the neighbor's brick wall. I think I would rather have piece of art, but notice that they have the light pointed at it.

The hall is very narrow, but that's what happens when you remodel and old home. You have to work with the original bones.
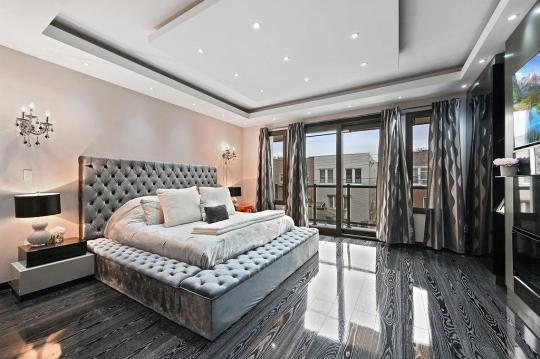
The main bd is spacious and has a terrace. Looks like they did all the ceilings.
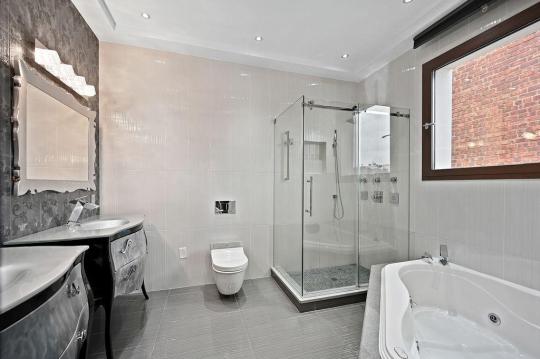
There's a large bath with double sink vanities.
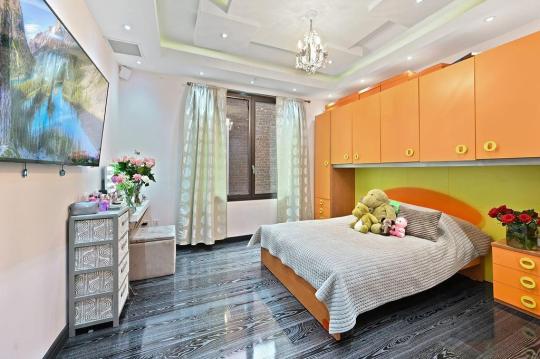
In this child's room I would think they'd at least have to leave the cabinetry, if not the matching furniture pieces.
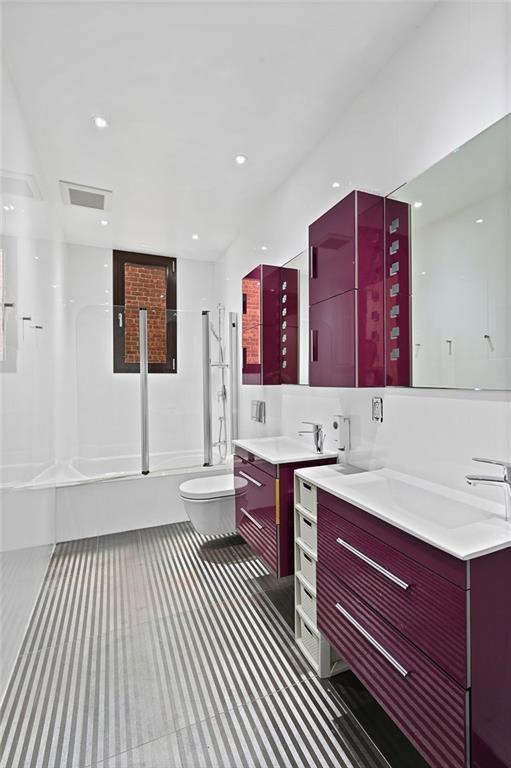
This bath is seriously cool with its purple cabinetry and striped floor.
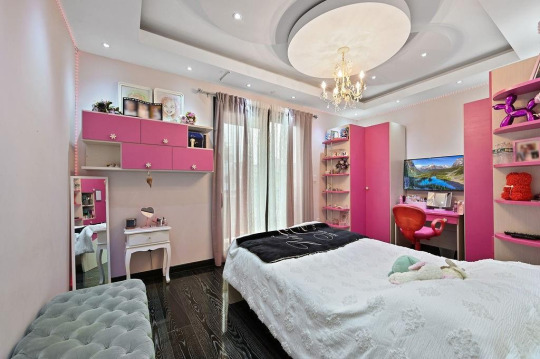
This child's room is fitted with prink cabinetry.
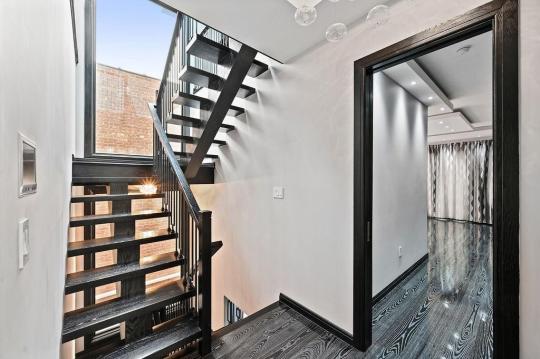
The stairs continue up to the finished attic.
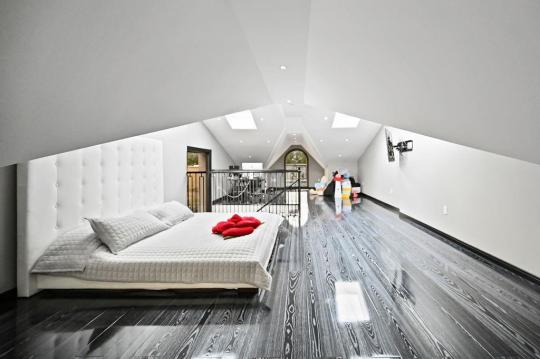
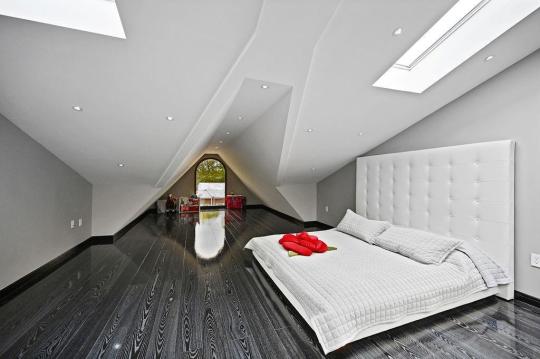
The ceiling is very angled up here, but it looks kind of spacey and they put in lots of skylights.
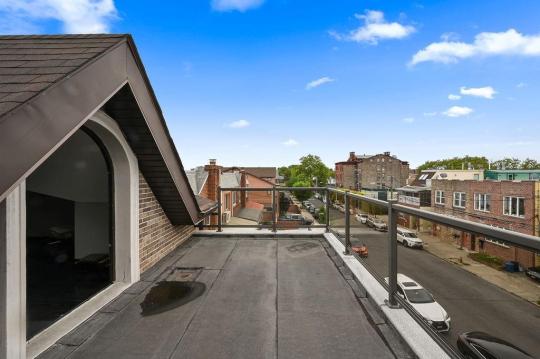
I didn't see a door, but I would imagine that this is a roof top deck.
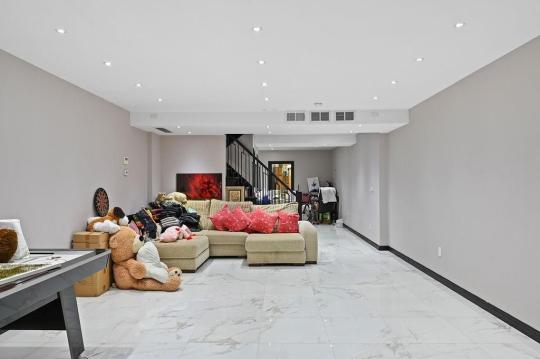
Rec room in the basement.
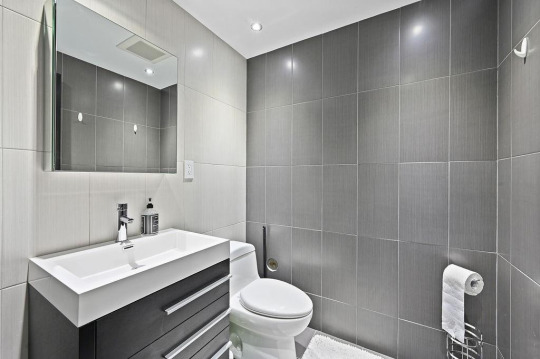
And, the other half bath.
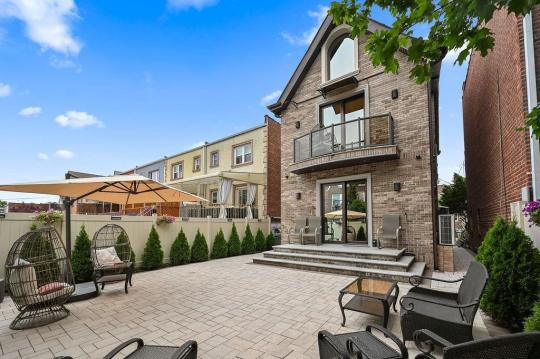
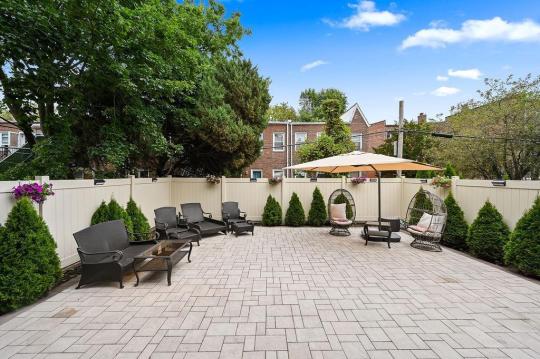
Low maintenance yard has a paver patio.
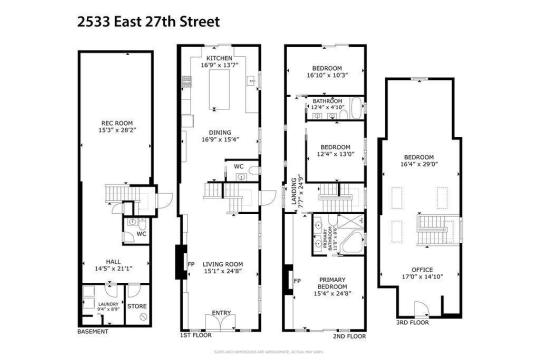
74 notes
·
View notes