#gray cabinets
Text
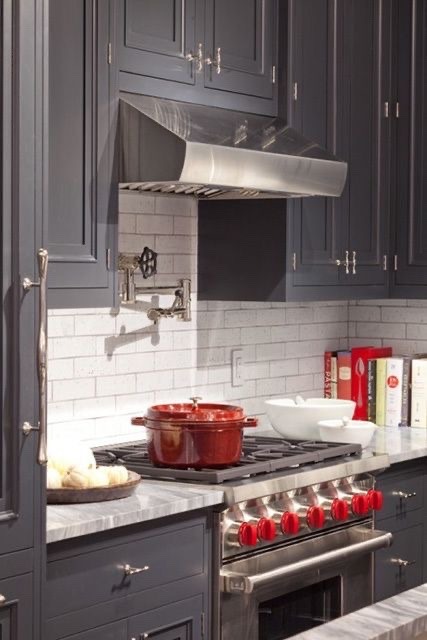
64 notes
·
View notes
Photo
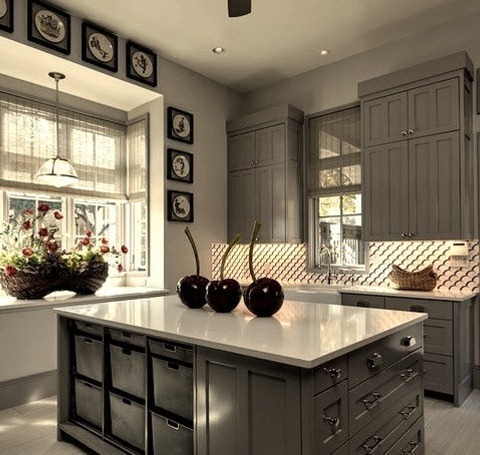
Transitional Laundry Room
#Utility room - huge transitional u-shaped ceramic tile and gray floor utility room idea with a farmhouse sink#recessed-panel cabinets#gray cabinets#quartz countertops#gray walls#white countertops and a side-by-side washer/dryer recessed panel cabinets#roman shades#gray laundry room#island with baskets
9 notes
·
View notes
Photo
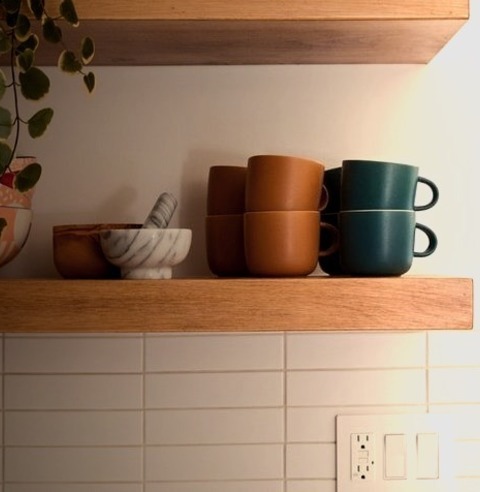
Kitchen Dining
Eat-in kitchen - huge scandinavian galley bamboo floor and yellow floor eat-in kitchen idea with an undermount sink, flat-panel cabinets, gray cabinets, quartz countertops, white backsplash, subway tile backsplash, stainless steel appliances, a peninsula and white countertops
#tiled fireplace wall#bamboo flooring#large kitchen island#kitchen#gray cabinets#living room design#contemporary living room
3 notes
·
View notes
Photo
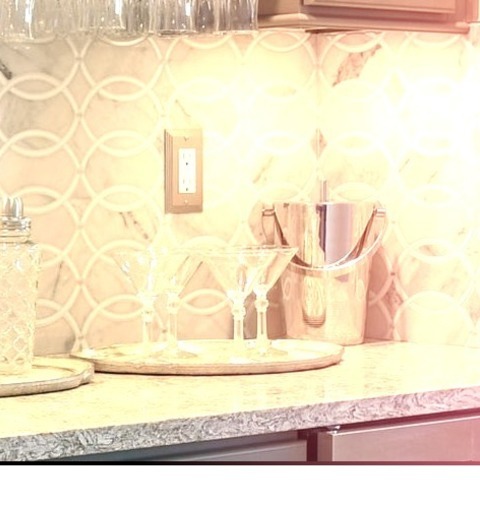
Cleveland Home Bar
An undermount sink, raised-panel cabinets, gray cabinets, quartz countertops, a gray backsplash, a porcelain backsplash, and multicolored countertops are some ideas for a mid-sized galley with a dark wood floor and brown floor.
2 notes
·
View notes
Photo
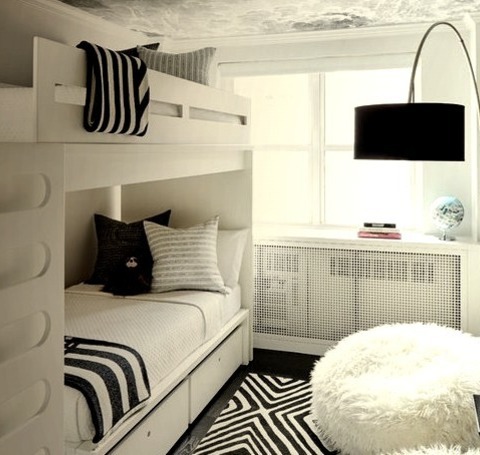
Teen New York
Small minimalist gender-neutral dark wood floor and black floor kids' room photo with white walls
2 notes
·
View notes
Photo
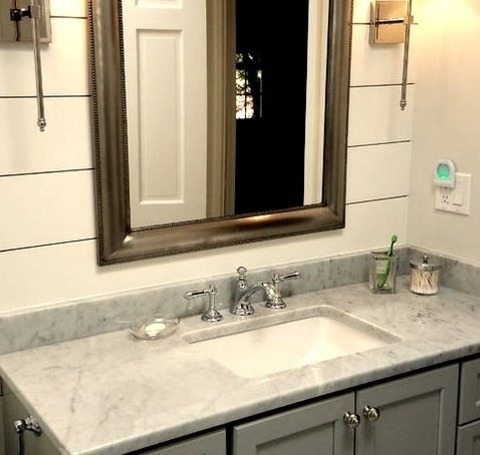
3/4 Bath in Bridgeport
Inspiration for a mid-sized transitional 3/4 gray tile and subway tile marble floor and gray floor alcove shower remodel with recessed-panel cabinets, gray cabinets, a one-piece toilet, white walls, an undermount sink, marble countertops and a hinged shower door
4 notes
·
View notes
Photo

Library Chicago
Large transitional medium tone wood floor living room library photo
6 notes
·
View notes
Photo

Bathroom - Master Bath
#Large elegant master white tile and marble tile marble floor and white floor bathroom photo with raised-panel cabinets#gray cabinets#white walls#an undermount sink#marble countertops and a hinged shower door windows stained glass#gray cabinets bathroom#claw-foot tub#gray bathroom cabinet#gray cabinet bathroom#white marble shower tile
2 notes
·
View notes
Photo

Eclectic Kitchen - Enclosed
#Inspiration for a large eclectic single-wall medium tone wood floor enclosed kitchen remodel with a farmhouse sink#beaded inset cabinets#gray cabinets#granite countertops#gray backsplash#stone tile backsplash#stainless steel appliances and an island victorian home#hammered copper tub#home restoration#reclaimed wood flooring#antique furniture#contemporary cabinetry#sub zero
3 notes
·
View notes
Photo

Single Wall - Home Bar
#Home bar image with a flat-panel sink#gray cabinets#an undermount sink#and recycled glass countertops in a large minimalist single-wall ceramic tile setting. vanderbilt#terazzo tile#palm beach#mangrove floor lamp#mediterranean#beach#home bar
3 notes
·
View notes
Photo
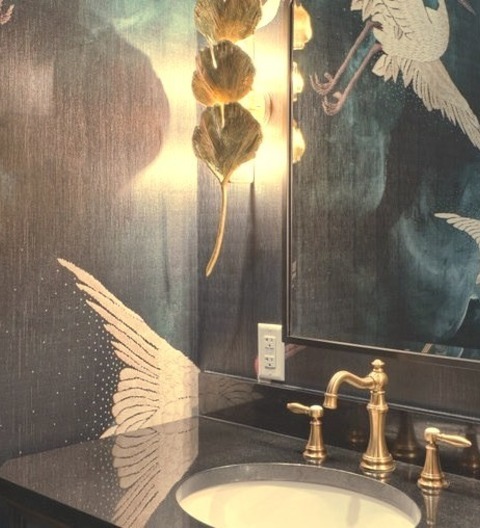
Contemporary Powder Room
#Powder room - small contemporary wallpaper powder room idea with beaded inset cabinets#gray cabinets#multicolored walls and a freestanding vanity moody bathroom#interior designer#penthouse#black bathroom#dark teal#teal wallpaper
2 notes
·
View notes
Photo
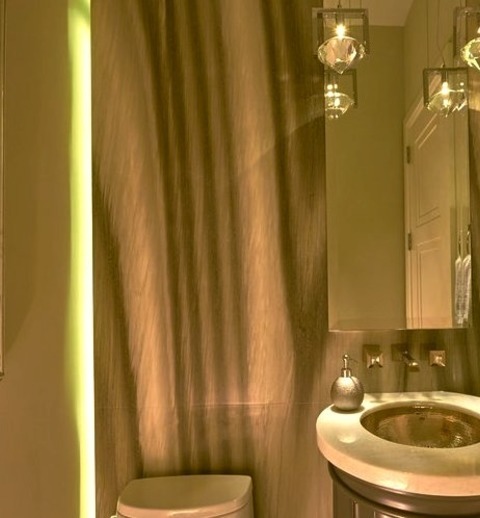
Contemporary Bathroom (Miami)
#Bathroom - small contemporary 3/4 marble floor bathroom idea with furniture-like cabinets#gray cabinets#a one-piece toilet#beige walls#an undermount sink and marble countertops round vanity#marble slab wall#painted vanity#marble slab#bathroom
2 notes
·
View notes
Photo

Laundry Multiuse
#Utility room - large transitional single-wall dark wood floor and brown floor utility room idea with an undermount sink#recessed-panel cabinets#gray cabinets#quartz countertops#white backsplash#quartz backsplash#beige walls#a stacked washer/dryer and white countertops grey cabinetry#grey#washer dryer#traditional style#poplar wood
1 note
·
View note
Photo

Kids Bathroom
Inspiration for a mid-sized transitional kids' bathroom remodel with white walls, gray cabinets, an undermount sink, quartz countertops, a hinged shower door, and gray tile and mosaic tile on the floor. The bathroom also has a built-in vanity.
0 notes
Photo
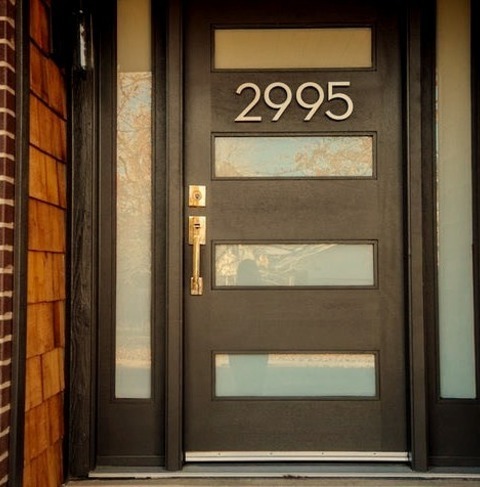
Wood Exterior in Denver
Inspiration for a mid-sized transitional brown one-story wood exterior home remodel
0 notes
Photo
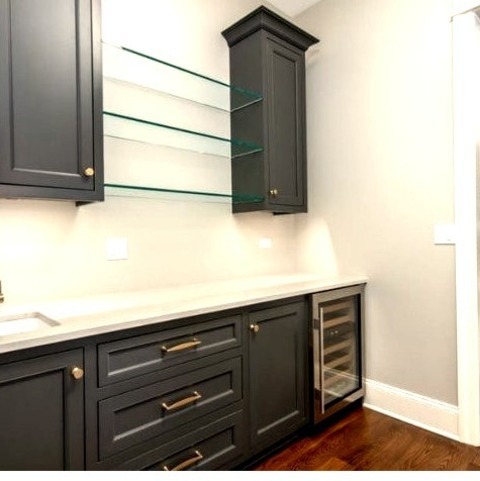
Chicago Home Bar
An illustration of a mid-sized farmhouse wet bar design with a medium-toned wood floor and brown floor, an undermount sink, shaker cabinets, gray cabinets, quartz countertops, and white countertops.
1 note
·
View note