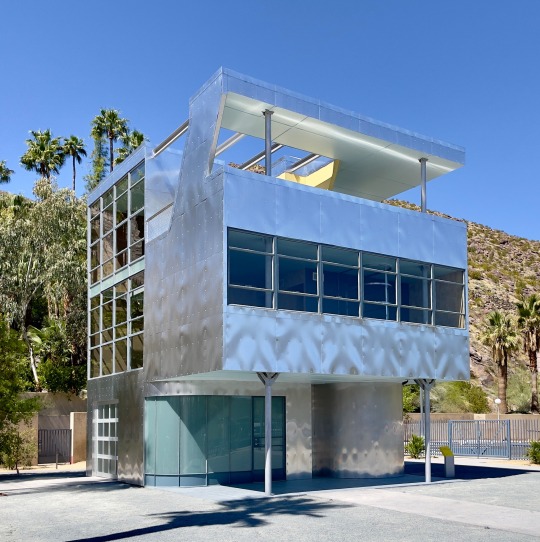#albert frey
Text

Hatton House (1947) in Rancho Mirage, CA, USA, by Albert Frey. Photo by Julius Shulman
#1940s#house#california modern#mid century modern#architecture#usa#architektur#albert frey#julius shulman
120 notes
·
View notes
Photo


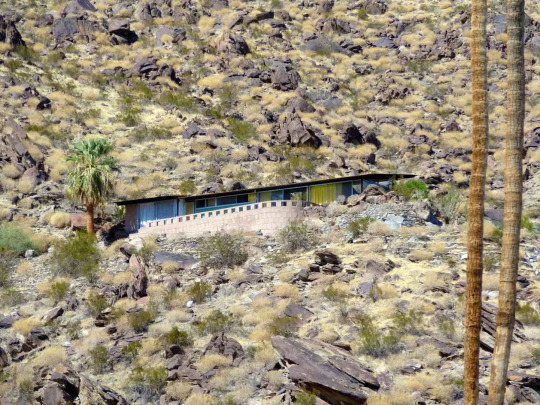


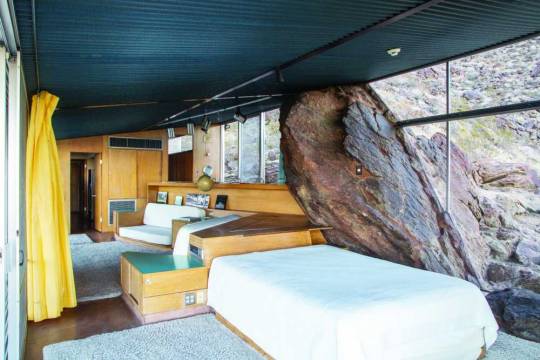
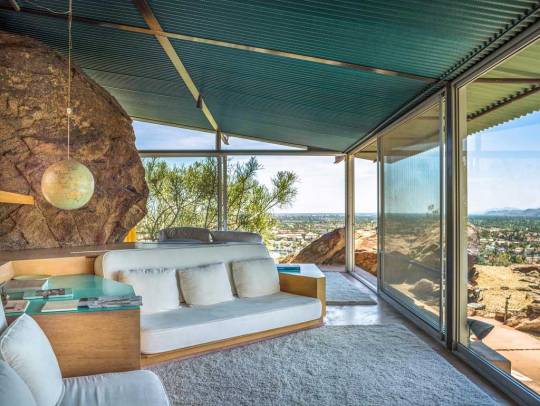
Frey House II, Palm Springs, USA - Albert Frey
-
#Albert Frey#architecture#building#design#modern architecture#modernist#modern#house#house design#modern house#modernist design#simple#minimal#cool houses#beautiful house#home#interiors#interior design#wood#wood interior#timber#glass#steel#metal roofing#rock#stone#landscape#desert#palm springs#usa
374 notes
·
View notes
Photo

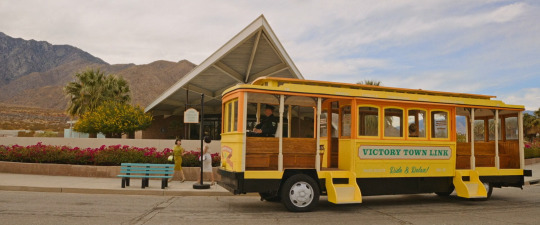
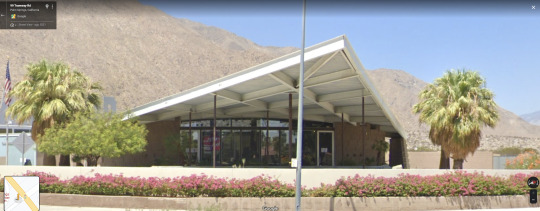


Don’t Worry Darling
Olivia Wilde. 2022
Bus Stop
2901 N Palm Canyon Dr, Palm Springs, CA 92262, USA
See in map
See in imdb
#olivia wilde#don't worry darling#florence pugh#bus stop#palm springs#california#yellow#albert frey#robson c. chambers#modernism#architecture#movie#cinema#film#location#google maps#street view#2022
69 notes
·
View notes
Photo


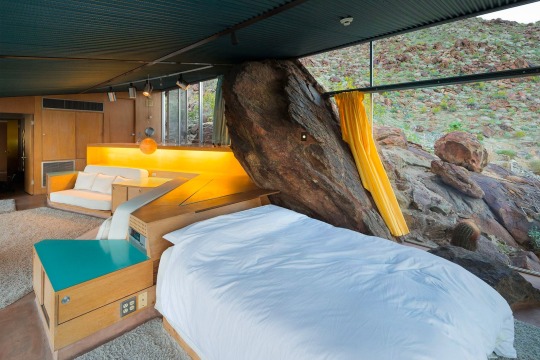

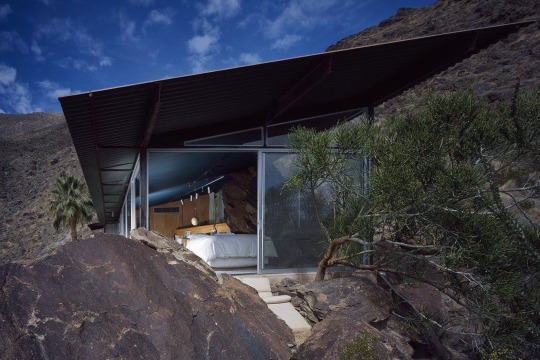

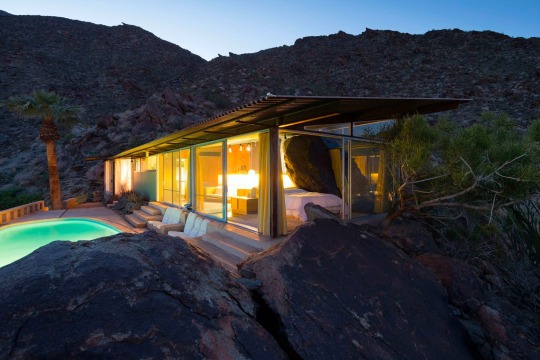



Frey House II Situé à Palm Springs, Californie. Conçu par l'architecte Albert Frey en 1964. Photo. Lee F. Mindel. - source MCM Daily.
66 notes
·
View notes
Text
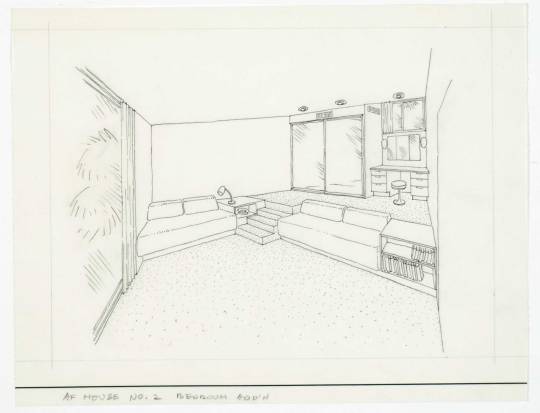
Frey House II by Albert Frey
8 notes
·
View notes
Photo

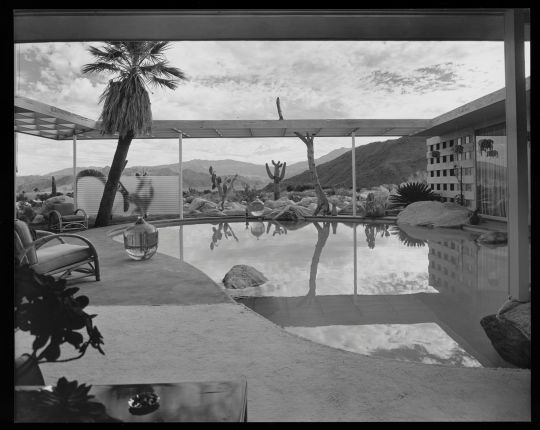

Home of Industrial designer Raymond Loewy, Palm Springs.
Architect: Albert Frey
Images: Julius Shulman, 1947
82 notes
·
View notes
Photo

JUST LISTED 😍 FABULOUS class 1 historical home designed by Albert Frey and Robson Chambers and located in the heart of Palm Springs.
https://bit.ly/pinkfrey 👈🏼 More info
10 notes
·
View notes
Text

Albert Frey (1903-1998), one of the most important modern architects of our time, lived and worked in Palm Springs since 1934.
Over a long and prolific career, he produced more than 200 building designs, including such notable local landmarks as the Palm Springs City Hall and the Aerial Tramway Valley Station with John Porter Clark.
Frey House ll, his long-time residence is perched on the hillside at the west end of Tahquitz Canyon Way. Frey House II, architect Albert Frey's second home in Palm Springs, completed in 1964.
6 notes
·
View notes
Text
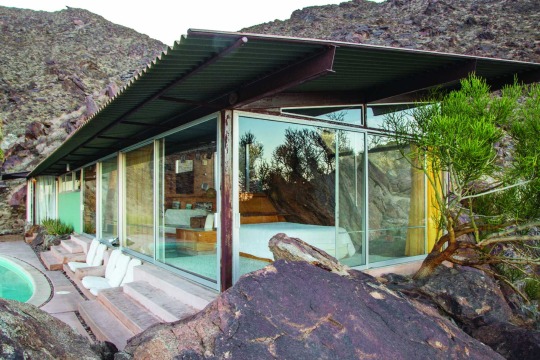
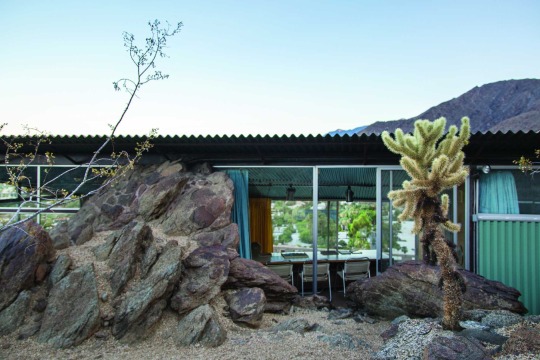


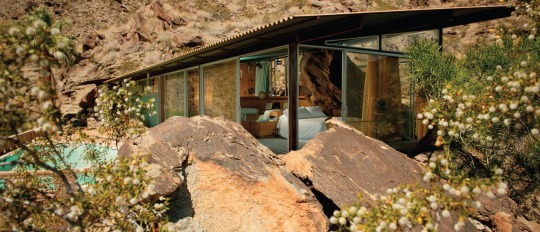
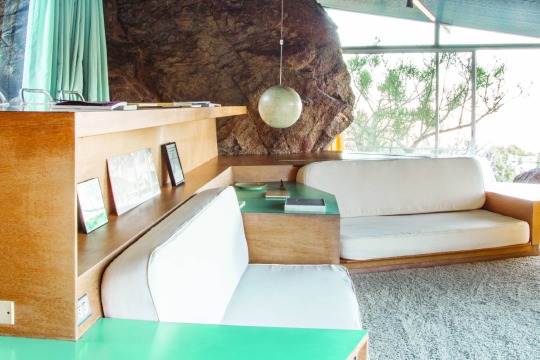
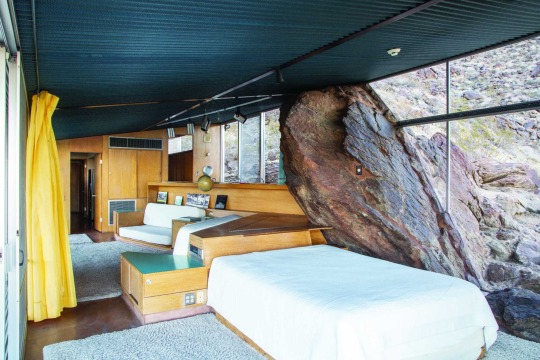

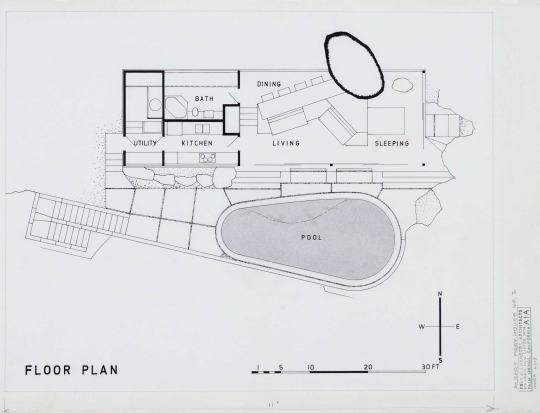
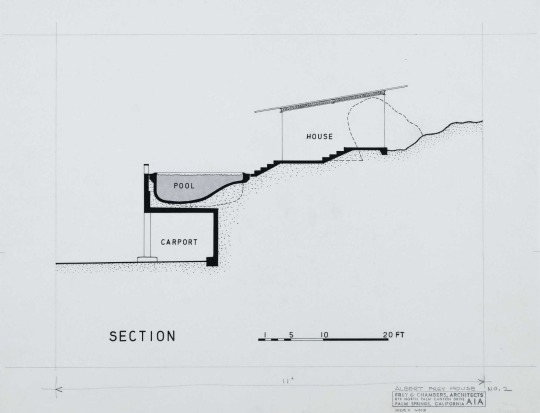
Frey Residence II | Albert Frey
Palm Springs, CA | United States | 1963
Albert Frey’s own homes offered opportunies for experimentation. He built his first in 1940 on an open 0.8- hectare (2-acre) site on the valley floor at Paseo El Mirador. Originally little more than a sculpted cabin clad in aluminium, Frey later added a swimming pool and then remodelled extensively in 1953, adding a secondary circular bedroom pod. When he sold up in the early Sixties, the new owner demolished Frey House I. Frey, meanwhile, travelled upwards. He picked a hillside site 67 metres (220 ft) above Palm Springs, on the slopes of Tahquitz Canyon. From here, the city occupies the valley floor, with banks of glass framing the vista from within the house. The design process began with a careful study of the terrain and the sun’s movement, and an appreciation of this dramatic view. Again, the scale of the single-storey house is modest. A ribbed-metal roof shelters the glass-walled belvedere where the rock pushes through into the interior, forming a dramatic ‚bookend‘ or backstop to Frey’s dining table. This sits in a fluid, multifunctional living space with the bedroom to one side; service spaces and a galley kitchen are tucked away to the rear. An elliptical pool, also enjoying the open views, is the one luxury.
Images: © Bethany Nauert
Words: © thegreatdaydreamer
#architecture#modern architecture#palm springs#desert#modern home#midcenturyhome#midcenturymodernhome#albert frey#interior#interior design#decor#house design#design#luxuryhomes#swimmin pool
3 notes
·
View notes
Photo

Burgess House (1950) in Palm Springs, CA, USA, by Albert Frey. Photo by Julius Shulman.
1K notes
·
View notes
Text
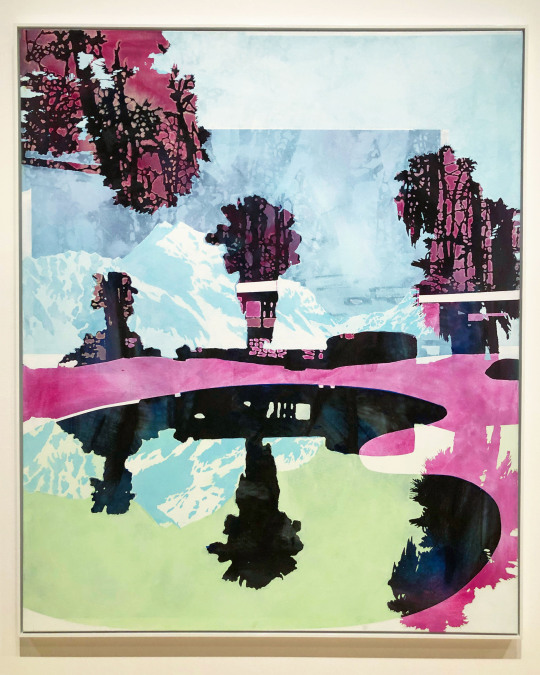
Built Landscape I, 2015, by Paul Davies, was included in Palm Springs Art Museum’s 2018 group exhibition, Eighty @ Eighty.
From the museum’s wall plaque-
Through a rich process of layering, mirroring, and mimicking, Davies explores the fusion of manmade and cultivated natural elements that comprise our environment. Reflecting a contemporary Southern California sensibility, his paintings are at once a dream of an idealized lifestyle made popular by midcentury modern architecture, and a commentary on how such structures interact with and fragment the world around us. This image references the unique periscope-like structure of architect Albert Frey’s first home in Palm Springs.
Davies’ work can currently be seen as part of Stark White gallery’s exhibition Surface Tension in Queenstown, New Zealand, on view until 8/20/23.
#paul davies#palm springs art museum#art#painting#palm springs#art shows#palm springs art shows#stark white#stark white gallery new zealand#albert frey#architecture#tbt
1 note
·
View note
Photo
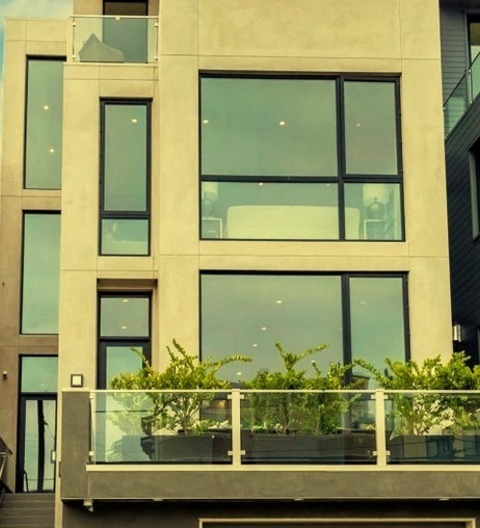
Contemporary Exterior San Francisco
Inspiration for a large contemporary gray four-story stucco flat roof remodel
0 notes
Text

Albert Frey drawings for Frey House II, Palm Springs, CA
3 notes
·
View notes


