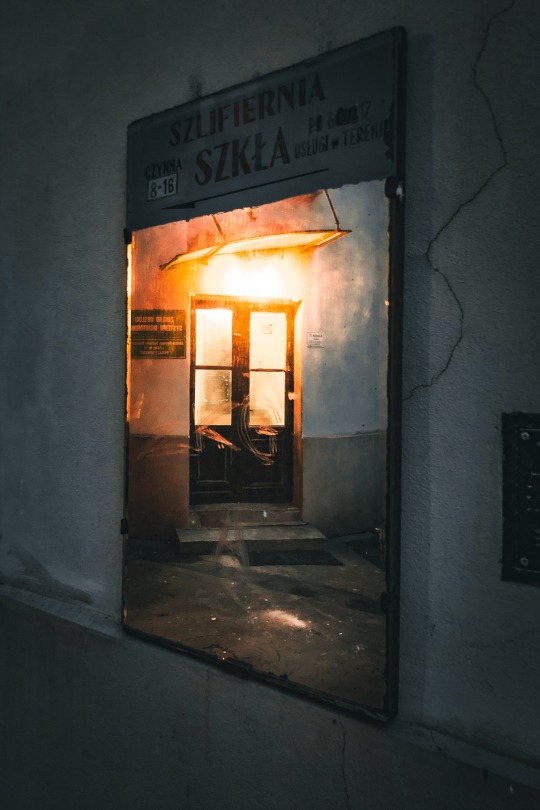#Tenement
Text

Sunday morning, 1950.
Photo: Andre de Dienes via the Virginia Museum of Fine Arts
#vintage New York#1950s#Andre de Dienes#vintage Harlem#young black man#tenement#vintage NYC#man in door#b&w photography
443 notes
·
View notes
Text

45 Fecske (then Oszkár Lévai) street, Budapest, 1989. From the Budapest municipal photography company archive.
244 notes
·
View notes
Text
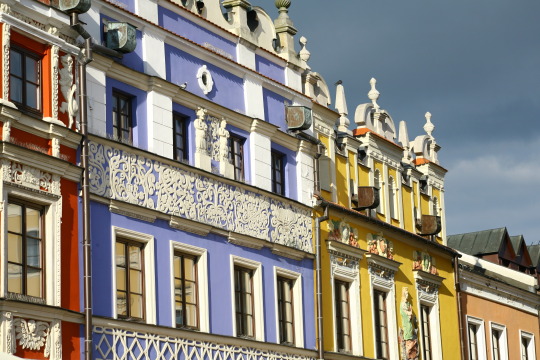
Armenian Houses, 30.04.2023
Zamość, Poland
#poland#polska#photography#photographers on tumblr#canon#canon photography#architecture#building#zamość#zamojskie#lubelskie#lubelszczyzna#tenement
105 notes
·
View notes
Text
Sunday Steve - Day 13.5: What Did a Tenement Look Like?
As a follow up to my tenement building post, I've done my best to find a collection of photos to show what apartments Steve lived in could have looked like. As I mentioned in my earlier Sunday Steve post, a lot of tenement pictures were taken specifically because of the poor conditions, so I tried to find pictures that would show a side of tenements we might not usually see.
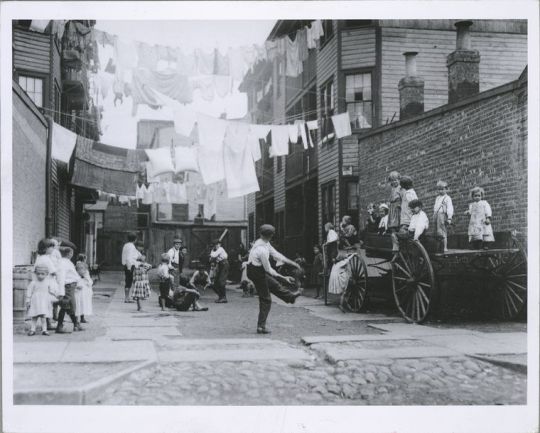
Tenement playground, circa 1900-1937 (Link)
Contemporary photos
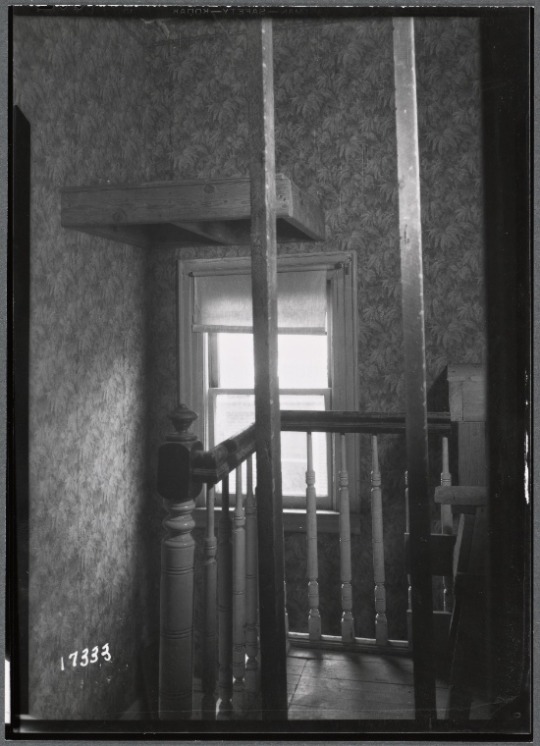
Interior stairwell, 1937. (Link)
Look at the wallpaper! Also I can just imagine children playing in that nook there, using it like a fort or something.

Interior between 1900 and 1910. (Link)
Look at all the pictures on the walls, the patterned and no doubt colourful table cloth and the decorative elements of the stove! This apartment looks like it has a gas stove and lights.
(part of me does wonder if this photo was staged to some extent, perhaps to advertise the new laws going in (?), but that's only a theory.)
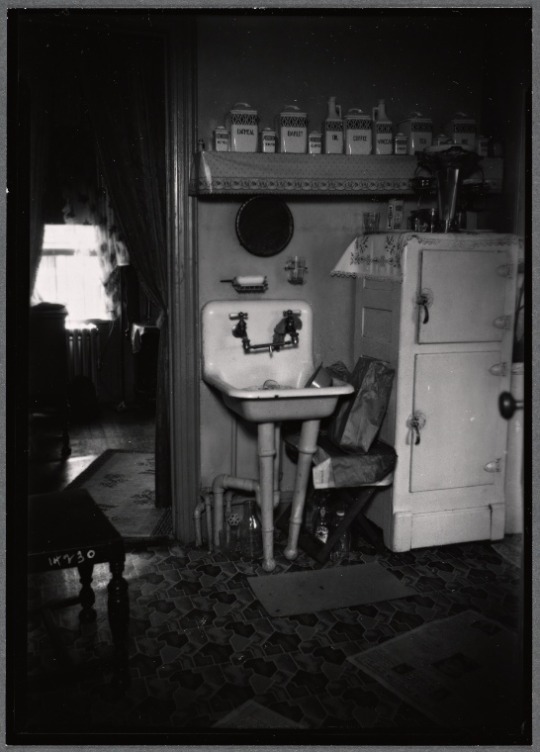
Kitchen interior with sink and icebox, 1935. (Link)
You can see the draped curtains, the mirror above the sink and the cloth on top of the fridge. The shelf with all the jars has been recovered with a decorative trim and the floor is patterned linoleum.
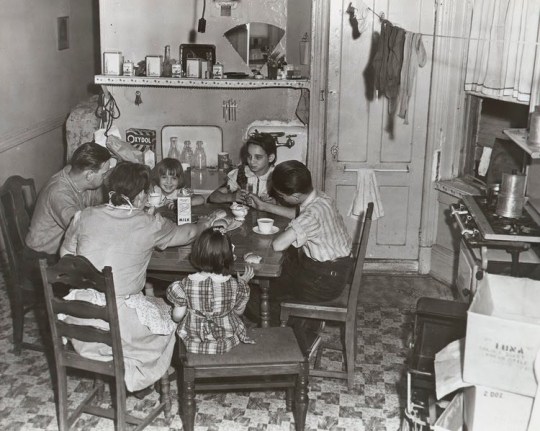
Family at kitchen table in a dumb-bell tenement, circa 1935. Note the angled kitchen window by the stove looking into an air shaft. (Link)
(The Barnes family anyone?) Again, patterned, clean floors, a gas stove, what may be a folded up bed in the left-hand upper corner. Five toothbrushes above the sink, a mirror above the shelf, the trim on the shelf itself. I think the dark thing next to the boxes in the lower right-hand corner might be a toy pram.
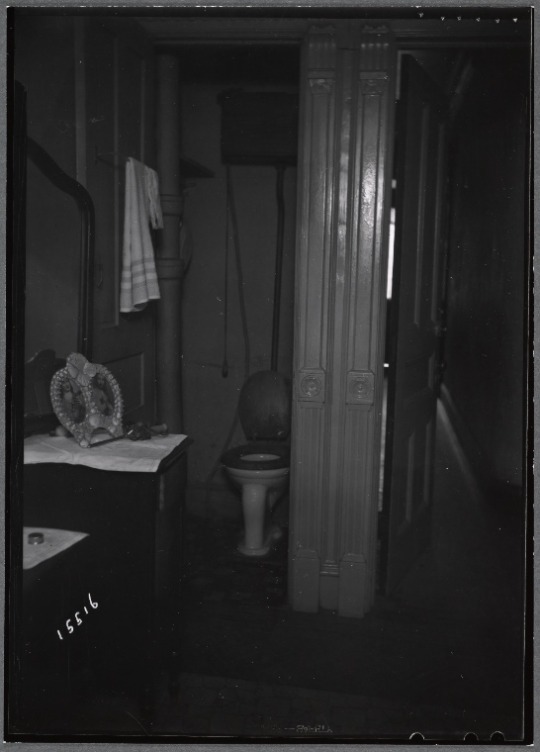
Interior view of dressing table and toilet, 1936. (Link)
Typical small toilet, probably built after the New Law required them. Note the pretty framed photo of religious figures on top of the dressing table, what I think is an electric curling iron next to it, and the sculpting details of the wall pillar.
Reconstruction
But black and white photos don't give us a full idea of what things would be like. Luckily, there is Tenement Museum in Manhattan that has 1910 and 1930 Old Law restored tenement apartments.
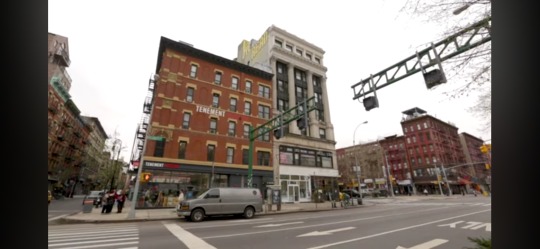

Outside of museum and stairs leading up. (Link)
This tenement is 5 floors, which is standard for Old Law. New Law tenements were often higher. The tenement, like many tenements, had a store front on the street level.
If you look carefully you can see the tin-plated ceilings. Note how you can see a painting on the wall across from the stairs. In the tour they discuss how these were people's homes and they decorated them and were proud of them too.
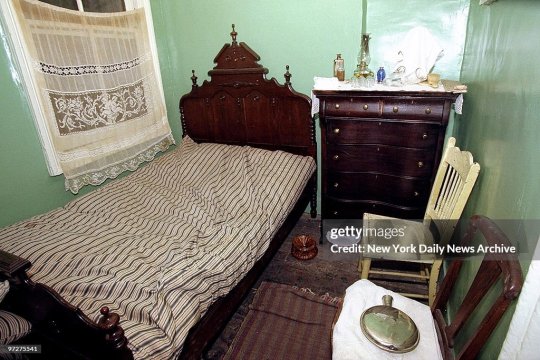
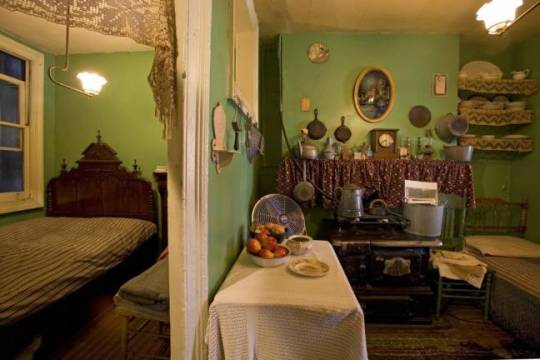
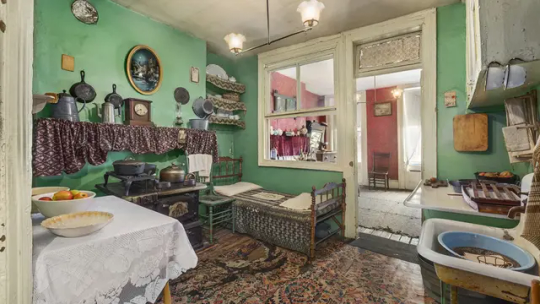

Images of a 1910 style apartment. (Link) (Link)
These tenements are 3 rooms, bedroom, kitchen and parlour. Note the bed in the kitchen where Steve could've slept. This could also be a place for a crib for a baby. These apartments have shared toilets in the halls that were for two families.
Also look at the green and red walls! So much colour! And the pictures hung on the walls! There's a rug on the floor, doilies and a cushion on the couch, a patterned curtain behind the door... I wanted to highlight the homeyness.
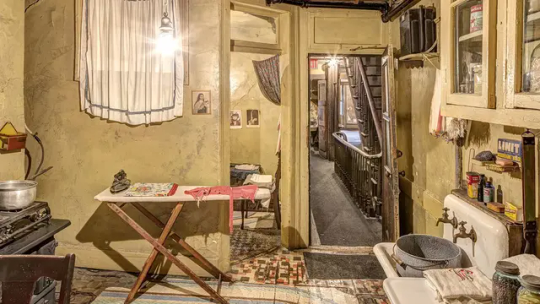
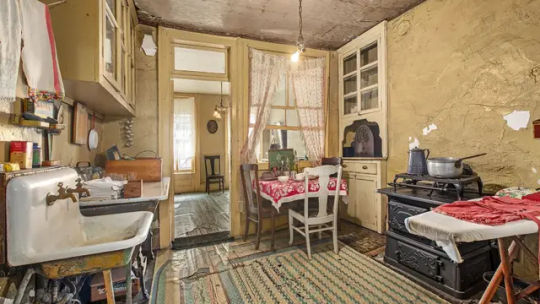
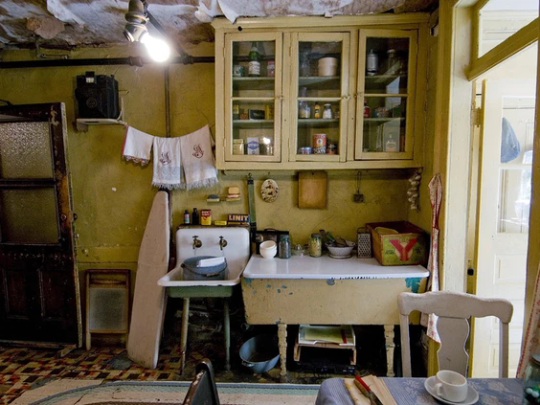
Kitchen of 1930s style apartment. (Link) (Link)
With these photos you can see the three rooms of this tenement. A small bedroom by the front door, a kitchen and a living room past it. The apartments for this building were electrified in 1924, so they have lights, and a radio and an electric fan in the living room.
The apartment had coin operated gas, which could be the black box on the wall by the front door. The gas also connects to a water heater for this apartment which can't really be seen, but it is connected to the stove.
The built in shelves by the table was custom built by the father of the family living here. Residents often painted or wallpapered their space when moving in to make it their own. According to the Tenement Museum, linoleum flooring was really common, and you can see how this apartment has linoleum designed to look like a rug.
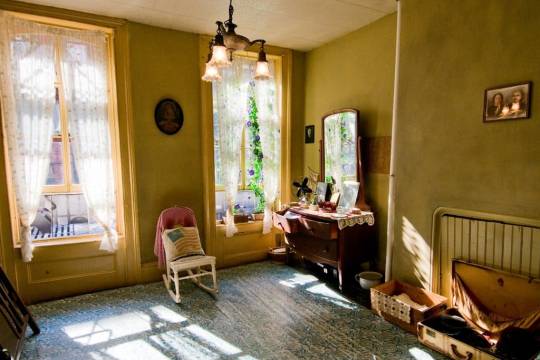

Living room and bedroom of the same 1930 apartment. (Link) (Link)
The living room isn't very staged, I'm not sure why since I haven't taken the tour. There is a disassembled bed frame against the left wall, so it's possible a bed is usually set up in this room for the parents. Also the former resident of the apartment said it was sparsely furnished, so they may be trying to recreate that.
The ice box for this family is kept on the fire escape, which is not shown.
In the window of the living room you can see green plants. These are morning glories the father planted in re-purposed cheese boxes. According to the former resident, they got the cheese through welfare aid, and cheese always seemed to be in surplus from that program. The apartment has electricity and there is an electric fan on on the dresser with the mirror.
The second photo shows the bedroom, which is that angled room next to the front door in the kitchen. The red cloth covered thing in is a bed that was shared by two siblings and folded up and covered every day.
Look at all the colour! The patterned linoleum floors! The climbing flowers in the living room window! The radio in the nook by the kitchen table! These places were not dreary and brown just because they were old or cheap.
Recollections from the previous resident:
Rosaria [her mother] decorated the apartment by draping fabrics everywhere: lacy curtains at the windows, coverlets in the beds, skirts across the shelving that Adolfo [her father] built into the walls. The family kept birds as pets. They cultivated flowers; morning glories twined at the window. The radio played, day and night, as they laughed with Amos and Andy, hummed along with Fred Waring and his Pennsylvanians, and followed the puzzling, upper-middle-class lives of One Man's Family. (Link)
Also, when the previous resident came back to see the tenement museum of her childhood apartment, she noted that the place was messier than her mother ever kept it, so they fixed that. Tenements could be very clean and well kept, especially since cleanliness and health were something people judged.
I really wanted to show that while small and cheap, Steve’s apartments would have still been full of life and colour.

Tenement Museum hall toilet, circa 1904-1935 (Link)
I don't know what time period the museum has this toilet as, but you can see how small it was, and also that it has bright yellow walls!
This toilet has a leaflet of papers on the back wall, probably for toilet paper. As my toilet paper post discussed, toilet paper became more common with indoor plumbing due to clogged pipes and such, so I imagine this is early 1900s. I'm fairly certain Steve would be used to using toilet paper!
What's with all the indoor windows?
A lot of Old Law tenements have windows leading from one room to another. These are for airflow and light. They are also a sneaky way the landlords tried to get around the law that every room had to have a window. The New Law later required the windows to actually have access outside.
These windows are also known as tuberculosis windows. While they may have been a cop-out by landlords, they were still intended to improve airflow and light in narrow tenements which would otherwise have only one outward facing window.
I hope this overview gave you a broader understanding of what tenements could look like and some appreciation of the ways people brightened up their homes.
Many more tenement pictures found here:
This link has a lot more interior shots, but also some with homicide victims (!), so approach at your own risk.
This link has more images of the Tenement Museum, showing other bedrooms from different eras and different tenement rooms. While some are styled as late 1890s era apartments, they still reflect what rooms and life would and could have looked like.
Sunday Steve Masterpost
#sunday steve#steve rogers#tenement#tenements#tenement buildings#interiors#reconstructions#photos#photographs#early 20th century#20th century#american history#history#1900s#black and white#black and white photo#colour photography#meta#steve rogers meta
33 notes
·
View notes
Photo
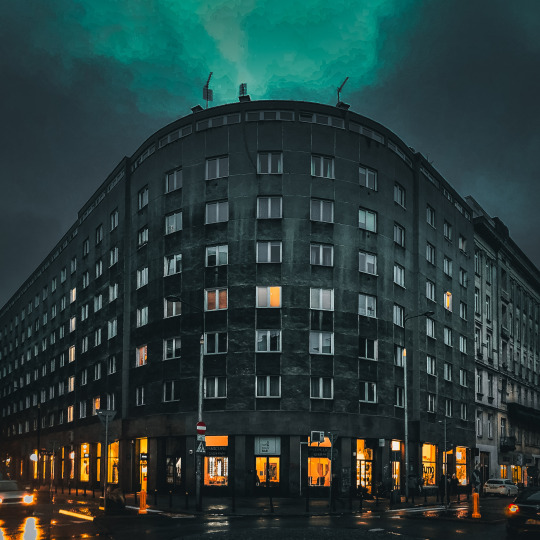
151 notes
·
View notes
Text
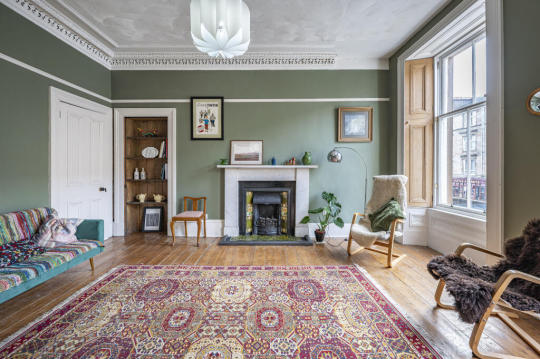
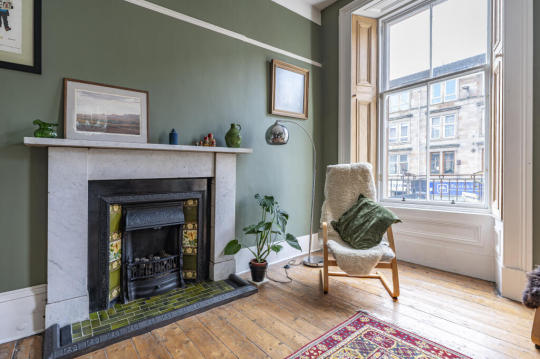


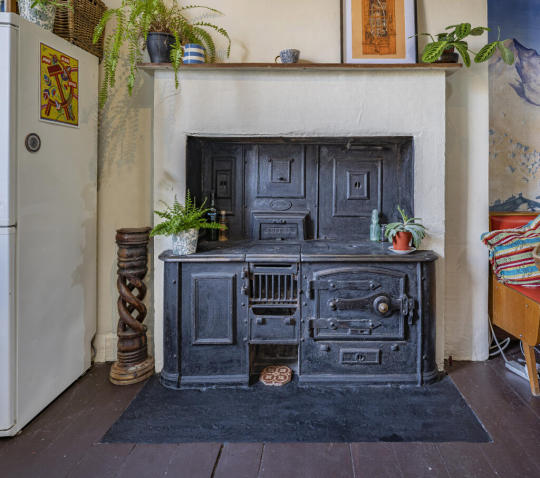
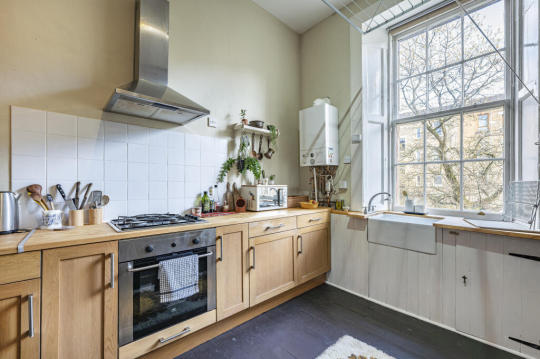
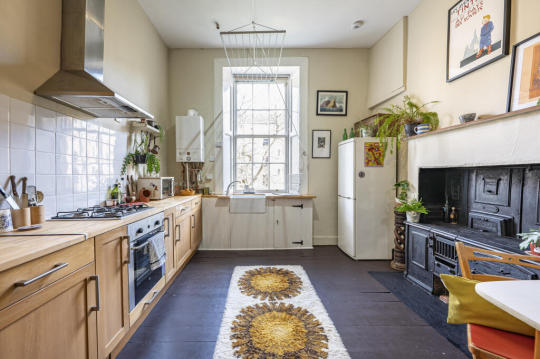
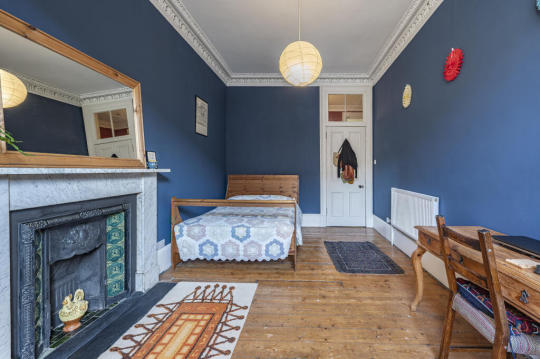
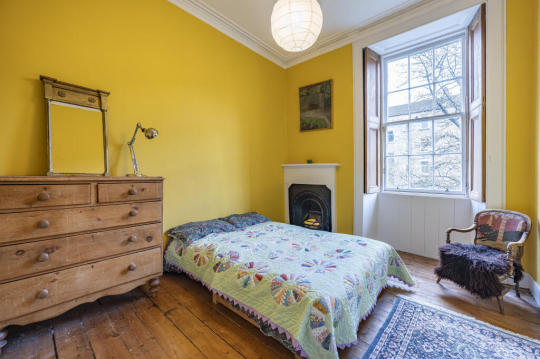
2 bedroom flat for sale on Victoria Road, Govanhill, Glasgow
Asking price: £199,995
10 notes
·
View notes
Photo

#Le Clair de terre#Guy Gilles#Edwige Feuillère#french drama#french cinema#Cinema of France#un film français#1970#France#Film français sorti en 1970#Un Long-métrage de Guy Gilles#Philippe Rousselot#Best French movies#Visual Masterpieces#room#cosy#atmospheric#tenement#Paris
478 notes
·
View notes
Text
youtube
Did Roman apartment houses have a "Super" on site, or a doorman? Was parking included for your horse and wagon? What happened if your insula went condo? In this video you'll learn about Roman apartment houses, or insulae; who lived in an insula, and on what floors; the floor plan of a typical insula; and what a typical insula would have looked like.
#Rome#Roman#Ancient Rome#Ancient Roman#Insula#Insulae#Apartment#Aparment House#Condo#House#Housing#Urban Housing#High Rise#Tenant#Lease#Pompeii#Ostia#Tenement#Co-op#Family#Familia#Herculaneum#Domus#Domae#Villa#Residence#Penthouse#Poor#Poverty#Middle Class
20 notes
·
View notes
Text
the basic gist of tenement is that you walk around a mostly-empty city, get trauma dumped at, and absolutely ruin the place and the people in it just because you wanted to be trauma dumped at more. and it's genuinely one of my favourite games i've ever played
#rambling#tenement#kitty horrorshow#ik it's not allll trauma dumping#but there's a lot of ranting and venting
15 notes
·
View notes
Text

[ 𝑴𝑬𝑴𝑶𝑰𝑹𝑺 ]
(art = @notecardpasta)
22 notes
·
View notes
Text

A Brooklyn tenement, 1947.
Photo: Jack Lessinger via Christie's
#vintage New York#1940s#Jack Lessinger#vintage Brooklyn#tenement#b&w photography#old tenement#dilapidation#slums
177 notes
·
View notes
Text
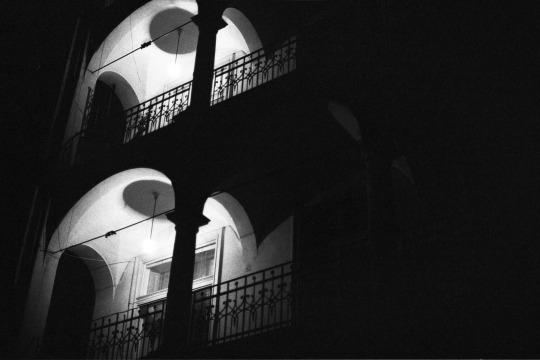
Tenement house at night, Budapest, 1982. From the Budapest Municipal Photography Company archive.
157 notes
·
View notes
Text
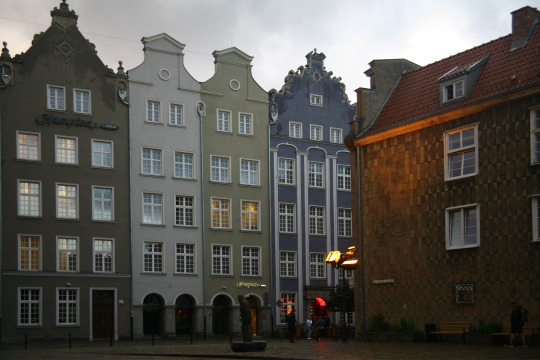
Gdańsk Old Town, 31.08.22
#poland#polska#photography#photographers on tumblr#canon#canon photography#architecture#building#tenement#gdańsk#gdansk#danzig#pomorze#pomorskie#pomorze gdańskie#pomerania#gdańsk pomerania#historic architecture#historic#old town#gdańsk old town
96 notes
·
View notes
Text
Sunday Steve - Day Thirteen
Things that would be new or unfamiliar to Steve in the 21st century, either due to the time period he grew up in, or his social-economic status and other such factors.
Day Thirteen: Tenement Building
Alright, so Steve grew up in a tenement building. What does that mean? Tenement buildings are buildings shared by multiple dwellings with a shared entrance. Basically apartment buildings. But what were the conditions like for Steve? I think it's common knowledge that tenement buildings were not considered the best housing. But that doesn't mean Steve lived in a Dickensian slum.
The History
In the late 1800s, tenement living conditions were really becoming a problem, and people started to call for reform. Tenements built in this period are known as "Pre-Law".
In 1879, due to these pushes for reform there was a law passed known as the "Old Law". This mandated certain things like airshafts for tenement buildings, leading to "dumbbell" shaped buildings. This allowed more light and air into tenement buildings but also became places for garbage to pile up.
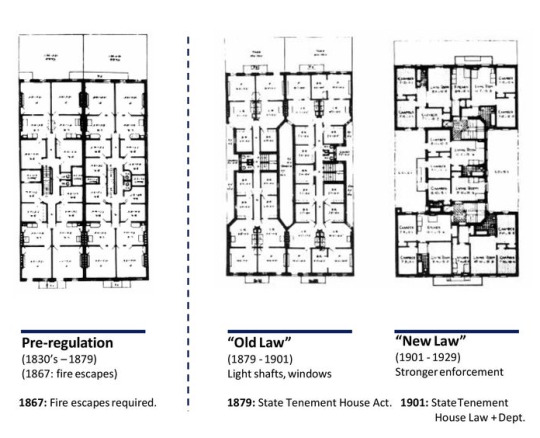
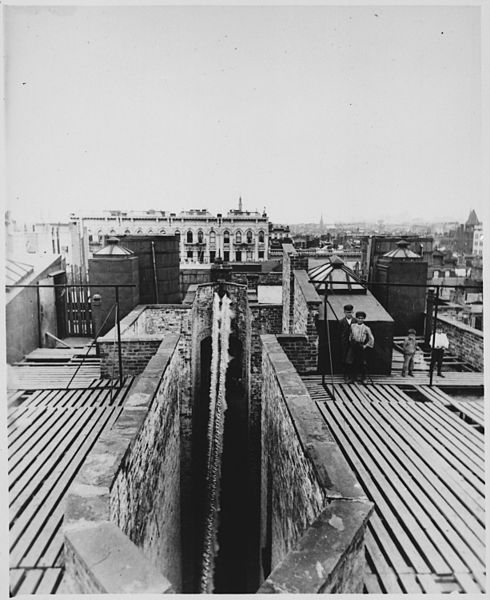
First photo: tenement floorplans as per various regulations (Link)
Second photo: Airshaft of a 'dumbbell' tenement building, circa 1900. (Link)
In 1901 a law knows as the "New Law" was passed. This law was much stricter and more enforced. Major things it implemented were running water, water-closets and a window in every room. Airshafts were done away with, instead tenements were designed around courtyards where garbage could properly be disposed of.
Pre-Law and Old Law tenements still existed but some things had to updated to comply with the new rules. This link goes into really good detail the kinds of changes landlords were required to make under the New Law.
Steve and Sarah's life in tenement buildings would be different depending on if they were living in an 'Old Law' (I'm just going to always use Old law now and not Pre-law for simplicity) or 'New Law' tenement.
The New Law effectively banned new dumbbell style tenements from being built, due to its new space and airshaft requirements. Old Law tenements were typically built on 25 foot wide lots while New Law tenements "resulted in much larger tenements designed around one or more interior light courts. they typically occupied lots 35 feet wide or greater, and were often six or seven stories tall, sometimes above a raised basement" (Link).
So New Law tenement lots were bigger due to the courtyard, often with more floors than Old Law tenements. An Old Law tenement was typically no more than five floors.
If Steve lived in an Old Law tenement it would be a different size and design than New Law builds, but would have been required to update some things like plumbing and toilets to comply with the New Law.
In 1929 New York passed it's Multiple Dwelling Law, which is still what it uses today. I don't cover it much because Steve likely still lived in pre-1929 tenements and from my skimming of the law it looks as though pre-1929 tenements were mostly exempt from a lot of the specific new regulations. (Article 7 if you're interested.)
In the 30s, Old Law tenement buildings began to be condemned as the city focused on 'slum-clearing' and tenants were forced to find other lodgings. This was also the case for tenements where landlords did not want to renovate to make the necessary New Law changes. If Steve and Sarah lived in an Old Law tenement around this time they could have been evicted (Link). (I think in the comics Sarah dies in 1937-ish, so this would have also added a lot of stress to that difficult time.)
By 1936, New York introduced its first public housing program. But it was in Manhattan, so it's probably safe to say Steve didn't experience that. He likely continued to live in the cheapest tenements or cold water flats he could find. Which would no doubt mean Old Law flats, likely with a roommate of some kind to share the cost. Although one-bedroom dwellings did also exist.
Tenement Amenities
Water plumbing: Old law tenements often has a water tap in the yard or hall instead of running water in the flat, and privies in the yard instead of indoor toilets. But by 1904 “landlords were required to install toilets in buildings” (Link). For renovated Old Law tenements, this would usually just be a toilet in a little room, not a shower and bath.
While the New Law required indoor plumbing Steve probably didn’t have regular hot water. Steam and hot water flats definitely did exits, but they were more expensive. In a cold water flat he would need to boil any wash water, including bathing water. We will get into the many different ways to bathe, including standing in small tubs over the sink, or going to bathhouses. (Link)
Some apartments had water heaters that were connected to a coin operated gas line, which we will get into. So it is possible for Steve to have had limited hot water, but equally possible for him to have lived at times in a cold water flat.
As Josephine remembers it, their apartment at 97 Orchard Street was dimly lit, barely furnished, and terribly cold. The cold must have been memorable. Rosaria [her mother] demanded they take cold-water sponge baths each morning, and their weekly tepid baths (small amounts of hot water came from a heater attached to the stove) took place in the kitchen sink. Rosaria also insisted on enemas, which she administered in the chill hall toilet. (Link)
Central heating: Steve wouldn't have had central heating. His heat probably would have come via the stove or a kerosene heater. In the winters families would close up rooms further from the stove and sleep near the heat source. Tenements could get so cold tenants could see their breath in the air.
Air conditioning: Steve wouldn't have had air conditioning, but apparently modern air conditioning was invented in 1902 (Link). This means there were probably some buildings like cinemas or libraries with air conditioning he could go to. Tenements got very hot in the summer. But he could've used electric fans to combat the heat if he had electricity and could afford to buy one.
Stove: There were three types of stoves: wood/coal/oil, gas, and electric. Electric ovens were the most expensive of the bunch, so I doubt Steve used those.
If he used an oil, coal, or wood burning stove he would need to buy fuel for it. Things like oil or coal could be bought at a store or delivered. Same with ice for ice boxes/refrigerators.
My mother put a card in the front window if she wanted oil or ice that day. As I remember, the oil and ice were delivered by the same truck. Usually we bought a twenty-five-cent piece of ice that the iceman would chop off with an ice pick. (Link)
Steve also could've had a gas stove. Apparently it was common for these to be coin operated. I had no idea what this would even look like before I looked it up, so here's a gif I made from the 1921 Charlie Chaplin movie The Kid showing it being used.
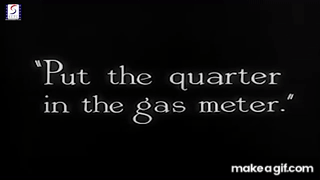
(I think the kid might be stealing the quarter back again at the end of the gif, but I'm no sure. People definitely did try to come up with ways to outsmart the meters though!)
These machines could also be connected to gas lights that would turn off when the money ran out. It could also be connected to a water heater as we discussed. (Link) It would depend on the building Steve lived in and his landlord whether he has things like gas stoves, a small water heater and gas versus electric lights.
Laundry: We covered laundry more in depth on a previous post. But just to recap, Steve very likely didn't have a laundry machine in his home. Although it was possible (it would take a lot of saving.) Laundry could be done by hand (most likely boiling water on the stove) or sent out to be done by someone else.
Dirty clothes would be sent to the wet wash, which would be picked up by a truck and returned wet. The clothes would be hung on a line from the kitchen window to the electrical pole to dry. (Link)
In the 30s and 40s self-serve laundromats began to become more common as well.
Lighting: The New Law did not require electrification, so it would depend on the landlord and where Steve was living if/when he would have electric or gas lights. (Basically headcanon what you what for you fics). In the case of the Tenement Museum, the Old Law building was electrified in 1924, so it's very possible Steve could remember getting electricity.
The New Law did require lighting in stairways as well as a ventilating skylight.
Toilets and Baths: Under the New Law, sewer connected toilets instead of backyard privies were required. New Law tenements were required to have one toilet for each apartment.
In the case of the Tenement Museum Old Law tenement though, they got one toilet for every two families. These were very small, cramped rooms with just a toilet inside, cut into space that used to be rentable space. These toilets also had to have windows.
So Steve would have had indoor plumbing, but depending on where he lived he could have had to share the toilet with another resident family.
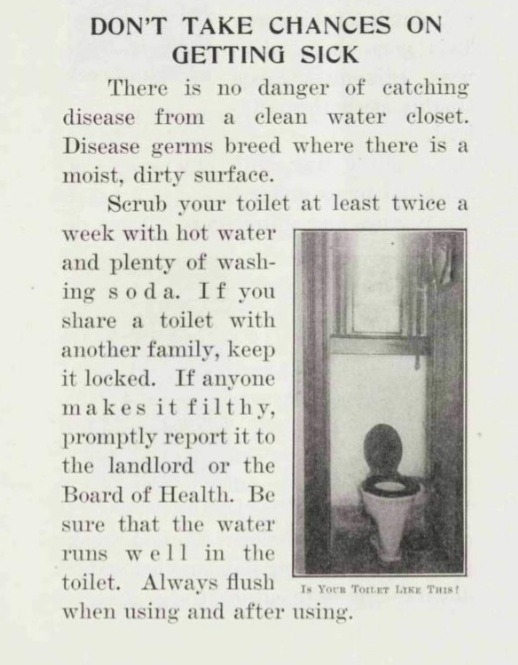
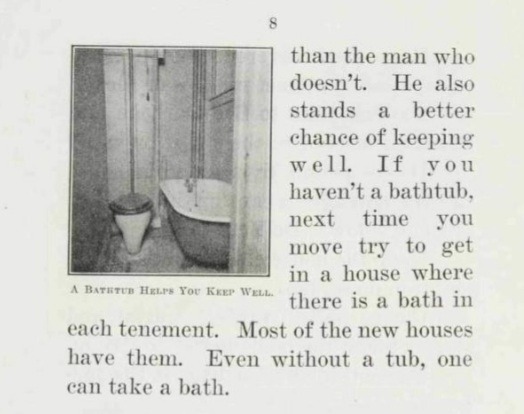
Pages from the Tenement House Committee of the Charity Organization Society of New York book “For You,” published in 1910, intent on educating tenement dwellers. (Link)
As you can see from the above pictures the toilet spaces were very small and an after-thought for Old Law tenements. However, it looks like some tenements did also have bathtubs. It would probably depend on where Steve lived for whether he had a tub.
This tumblr post and this tumblr post show concept art for Steve’s pre-war apartment. It shows a tub in the kitchen that is also used as a table. This is a common design of older tenements. The apartment in the art is an Old Law tenement and the second link also gets into the history and layout of tenements. Steve probably moved multiple times so he could have lived in many different looking tenements, including one like that.
The New Law required bathing facilities but like most of the regulations, it was brought in slowly to the older buildings. The Tenement Museum on the Lower East Side didn't have tubs in the apartments. Instead residents would stand in small basins in front of the sink while they bathed. A small amount of hot water was available through a (coin operated) gas water heater connect to the stove.
Another options was public baths! This article and this article go into the history of public baths and has some pictures of the interior of some, so I won't go into too much detail. But at least some of these public baths were free. Public baths had showers and pools that used continually filtered water, which were a great way to cool off in the summer! This seems to be the main draw as use fell to only 4% in the winter.
Bath houses began to be obsolete by the 40s since most people had indoor plumbing by then.
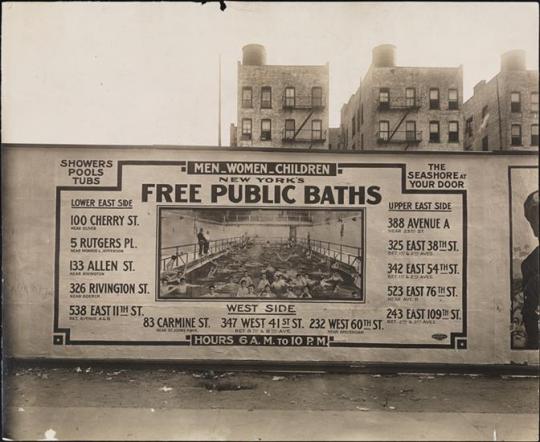
Sign advertising free public baths. Circa 1935. (Link with more public bath photos.)
Getting back to toilets. I don't know how toilet paper worked in shared bathrooms. I have not seen anything about landlords providing toilet paper, to most likely tenants bought it themselves. If they shared a toilet then maybe they brought it with them to the toilet to keep anyone else from using it?
Basic maintenance and cleaning was often done by someone in the building in exchange for much cheaper rent. (Link showing janitor rent for $6 in 1930). So communal spaces like the stairs, halls and (probably) shared toilets would be maintained. (Did you know there used to be a female word for janitor? The word janitress is used in many ads.)
Rent
So what was rent like for Steve? This link gets into the complications of trying to determine historical rent so I can't say 100% what rent would have been.
From what I can find, rent cost was based off of how many rooms you had. It was also influenced by what floor you lived on. For example for one tenement in 1900 "a three-room apartment on the first floor of a tenement rented for $12-$13/month (about $4/room), while the same apartment on the 4th floor rented for $9.50-$10/month (about $3/room). (Link)
In later years "tenement households paid on average about $6.60 per room per month in 1928 and again in 1932."
Rent was usually about 1/3 of the household income but this is complicated for Steve considering how Sarah was a single mother. People in tenements often moved around a lot, finding better or cheaper places to live when able or needed.
Some rent number examples:
Discussion of $7.50-8 per room per month being too high in 1922 New York (Link)
$16 a month for 4 rooms in 1926 New York (Link)
$4-5 a week for 3-4 rooms, $8.75 a week for 5 rooms, in New Law electric tenement in 1926 New York (Link)
$5-7 a room a month in New York in 1934 (Link).
$7.20 a week for 5 rooms in 1937 New York (Link complains how it's cheaper to buy a whole house than rent continually...sounds familiar.)
Discussion of how New Law tenants are able to pay $12 dollars per room but Old Law tenants "unable to pay over $5 per room". Once again concern over $8 dollar a room rent, in 1937 New York (Link)
$17 a month for 4 rooms in 1940s Boston (Link)
$15-22 for 3-4 rooms for cold water flats in 1942 New York (Link)
$15 a month for 4 rooms in 1945 Boston (Link)
Basically I think it's safe to say Sarah and Steve would have done their best to have $15-25 rent a month. From what I can tell, this price range is considered low rent and Steve's rent would vary depending on where he lived. The more rooms the higher the rent.
One thing to think about with rent is the expensive side effect of cheaper living.
[O]verall the cold water flats were not cheap to live in because of the health hazards they created. First there was the problem of maintaining adequate heat during the winter. Second, the fumes from a coal burning stove contributed to respiratory problems. Third, the fumes from kerosene heaters compound the potential for the occupants to develop lung problems. And fourth, the popularity of asbestos heaters during the 1940s increased the risk for all kinds of health problems as we now know. (Link)
Steve and Sarah may not have had a choice where they lived because of their income, but it's likely Steve's living conditions impacted his health a great deal.
But What Did Tenements Look Like Inside?
I've found it somewhat difficult to pick images of tenement interiors because often the pictures being taken were done by Progressive advocates or city inspectors specifically to show poor, illegal living conditions. But this doesn't mean that's what Steve always/ever lived like.
But I've gathered a collection of photos I think show a good range of environments. These apartments had people who cared about them and tried to make the best of their situation. It was common for residents to paint or wallpaper their apartments after moving in to help make it feel like their own. The Tenement Museum floors had layers and layers of patterned linoleum floors from past residents. While the rooms were often cramped, dim, or cold, they were also often colourful, decorated, and kept tidy.
This section got very long so I'm going to make a second post next week with tenement pictures to show you! I will also link it at the end of this post.
The Streetside
Tenements often had storefronts on the first and/or basement levels of the building. The family running the business would often live in the back rooms behind the store.
These stores ranged from grocers, to barbers, to meat markets, to dress shops and everything in between. I will cover these stores and grocery stores more in depth in a later post, but I wanted to mention how likely it would be for shops to be on the street-level floor of a tenement.

Image of tenements with storefronts at street level, 1936. (Link)
In Conclusion
Steve lived a very different life than the other Avengers growing up in a tenement building. His experience would vary depending on the building and the landlord, but he likely had to aim for the cheapest housing available. Still, these places were full of life and cared for by many residents.
Tenement pictures coming Feb 11th ^_^
Bonus facts: Moving Day
Sunday Steve Masterpost
#sunday steve#tenement#tenement history#american history#steve rogers meta#meta#early 20th century#20th century#20th century history#new york#tenement flats#1900s#history#research#historically accurate#historical new york#steve rogers#historically accurate steve rogers#tenement buildings#new law#old law#pre-law#multiple dwelling law#long post#Oh my gosh this took a lot of work#it's so long!!#whoops
10 notes
·
View notes

