Photo

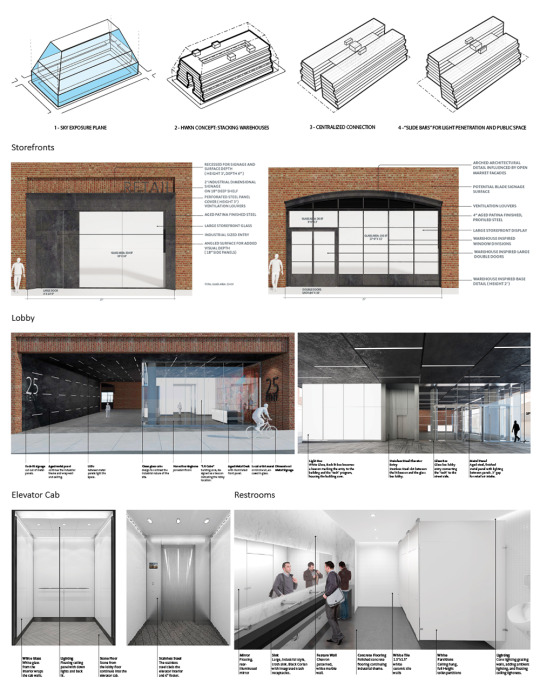
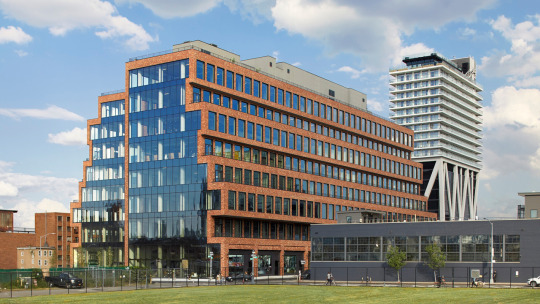
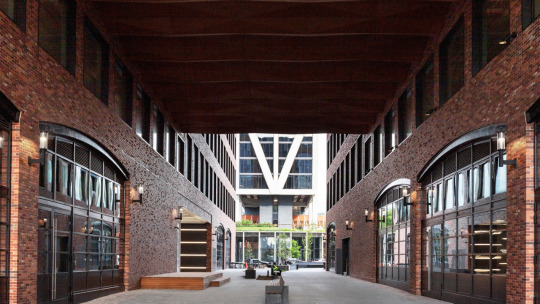
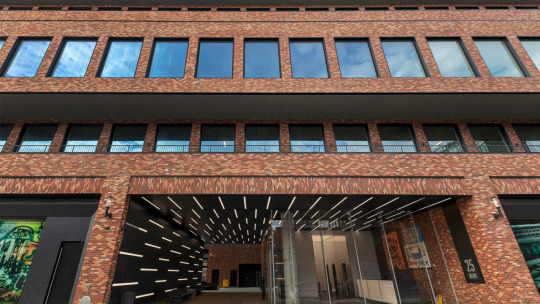
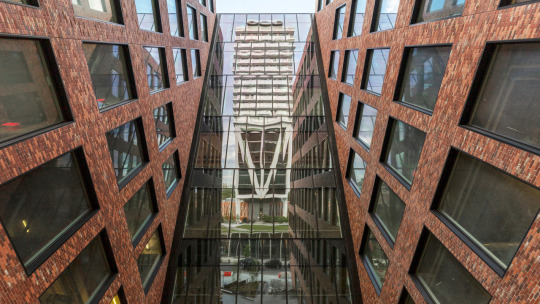
25 Kent
Gensler
2014-2018
25 Kent is the first ground-up commercial office development in Williamsburg, Brooklyn, in more than 60 years. The Gensler-designed building, concept design by Hollwich Kushner, captures the neighborhood’s character and industrial heritage, while addressing contemporary trends with workspace layouts and design suitable for growing, cutting-edge technology and light industrial and manufacturing companies. Street-level frontage will have local retail outposts serving the building occupants, as well as the community. Excerpt from https://www.gensler.com/projects/25-kent
Building off of HWKN’s concept, as a team I was responsible for re-interpreting the design with both efficiency and contextual relationships in mind. I also used our concept for the design of lobby, rest rooms, and facade. Using Rhino 3d, I modeled, diagramed, and rendered the design explorations and presented our ideas to the client.
*photography is property of Gensler
Links:
http://twentyfivekent.com/
https://www.gensler.com/projects/25-kent?l=search
0 notes
Photo
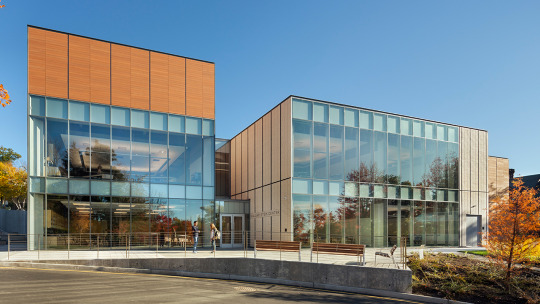
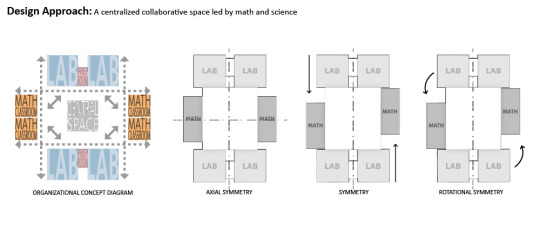
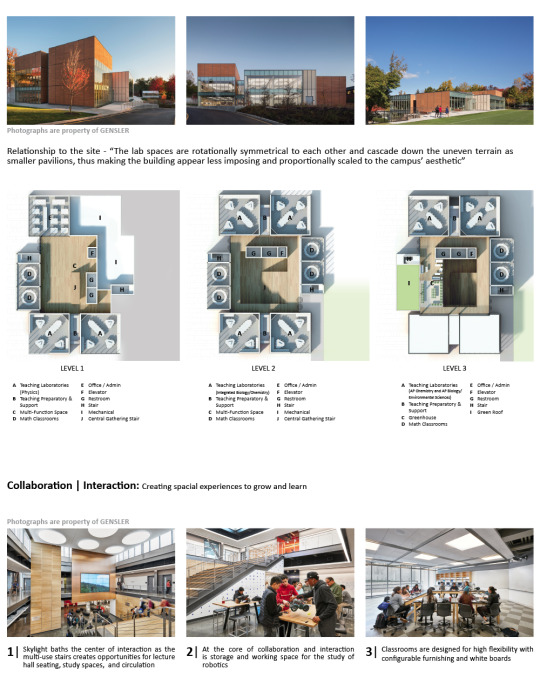
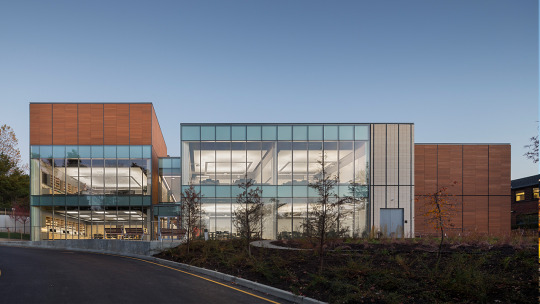
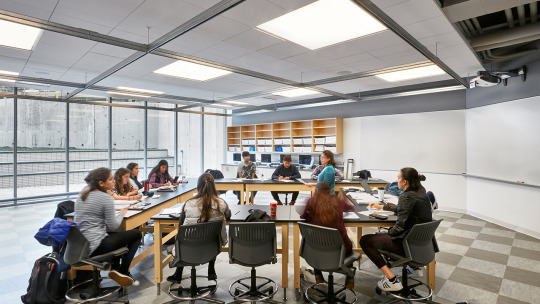
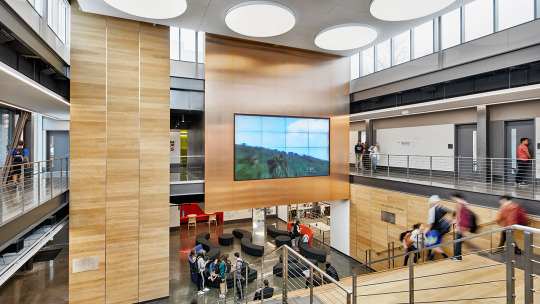
STeM School | Dwight Englewood
2013-2015
The Dwight Englewood STeM School, is the newest addition to an ever expanding campus. Designed with student interaction and collaboration in mind, the central space is truly the heart of the building. A sky-lit space with writing surfaces, lecture hall seating and project building space is at the core the new STeM building. The lab spaces are rotationally symmetrical to each other and cascade down the uneven terrain as smaller pavilions, thus making the building appear less imposing and proportionally scaled to the campus’ aesthetic.
My design responsibilities were to create a design hierarchy/language to tell a story of collaborative interaction through architectural forms, while retaining a contextual relationship with the campus through scale, form, and material. This was achieved through diagrammatic storytelling and renderings depicting programmatic and spacial relationships.
*photography is property of Gensler
Links:
https://www.gensler.com/projects/dwight-engelwood-school-hajjar-stem-center
0 notes
Photo
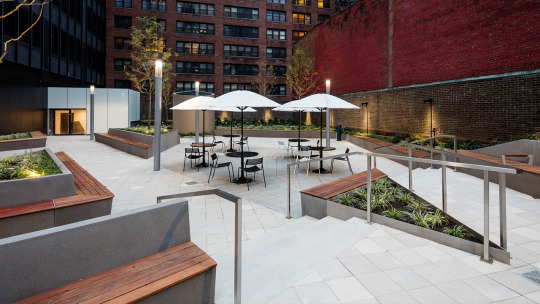
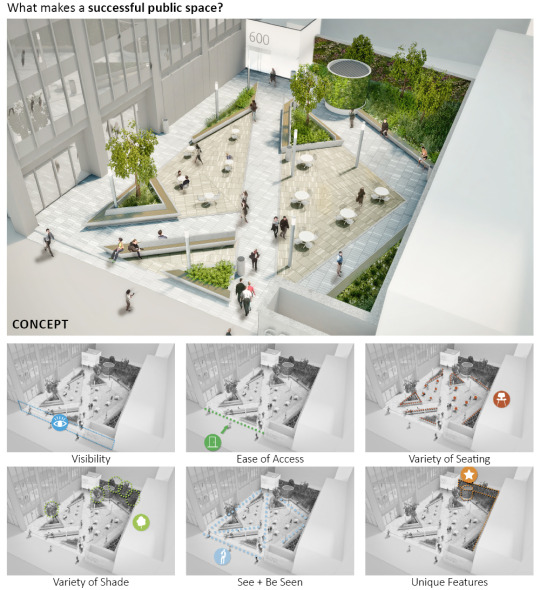
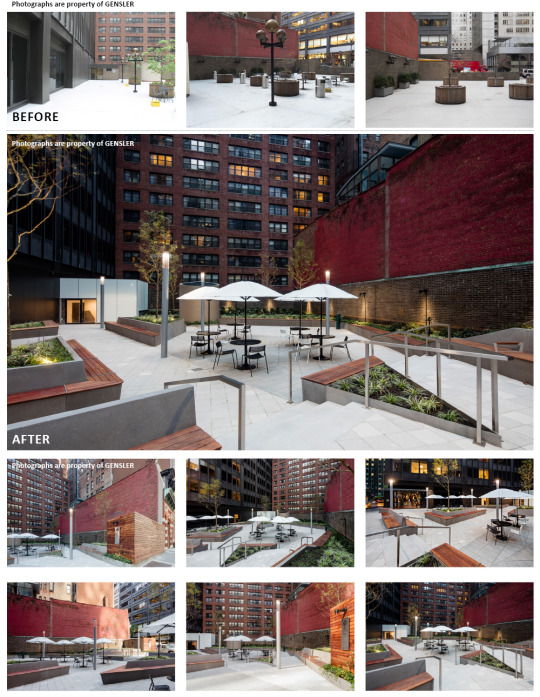
600 3RD AVE Pocket Park
Gensler
2013-2016
Located in Midtown Manhattan, this pocket park was designed as a reinvigorating space for office workers, the public, and the near by restaurants. We studied and determined six factors that make successful public spaces and created a checklist of characteristics to design to. The broad strokes of the design were informed by the way in which a pedestrian would interact with the space. This informed the location for planters, seating and art. The planters are designed with integrated seating, and the open space in the center is perfect for outdoor dining.
My involvement in this project was to create several conceptual approaches using a story line to guide the design. Using site specific guidelines and allowances, I 3D modeled the concepts, conveyed the design in diagrams and renderings, and developed a concept package to present to our client.
*photography is property of Gensler
1 note
·
View note
Photo
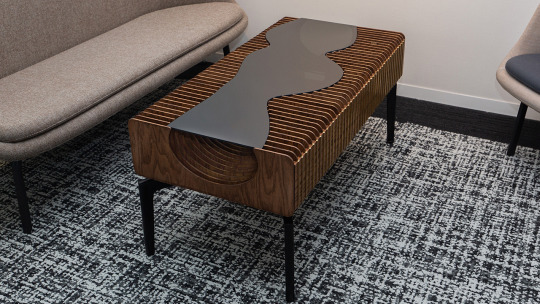

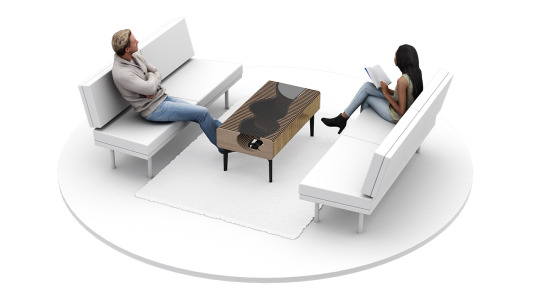
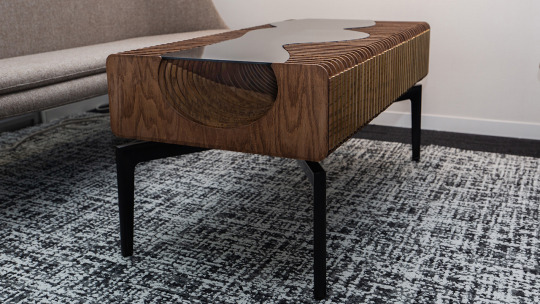
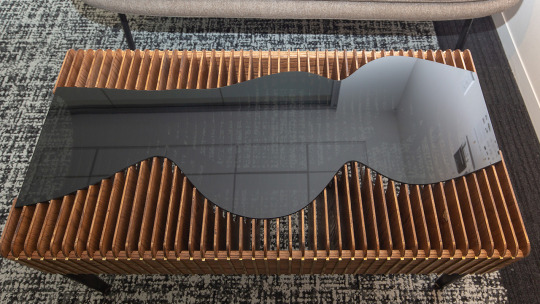
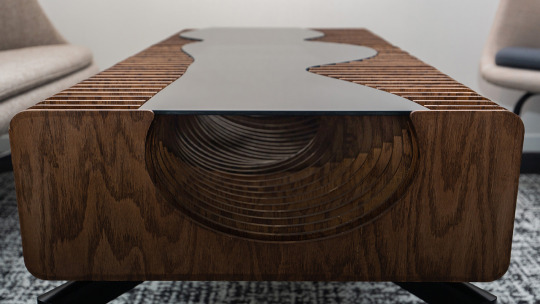
Symphony Noir
Symphony Noir is a concept-driven design inspired by the values
and principles of The Atlanta Music Project. Listening to their
students’ passionate performance of Go Down, Moses and the
richness of the melody informed our design decisions.
The form evolved from the sound waves of Go Down, Moses. Studying
the visual curves created by the melody generated a visual sound
tunnel. In addition, the difference in materiality and craftsmanship is
inspired by the separate mechanics of musical instruments. The
Bass line sets the tempo and Symphony Noir is the flow of melody.
Gensler product design team of 7 talented Designers
Production design team Co-Leader and Design Visualizer
2 notes
·
View notes
Video
youtube
2018 Gene Watanabe | Nominee Submission for architectural visual communication excellence.
#design#visualization#3drender#biography#profile#artist#recognition#renderings#rendering#gene watanabe#2018
0 notes
Photo
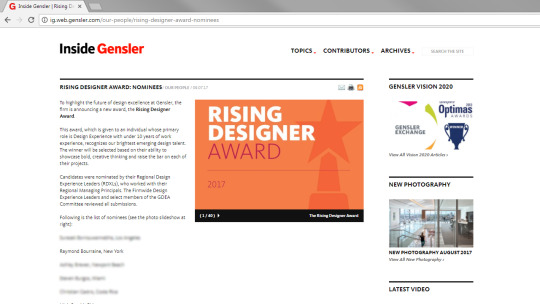
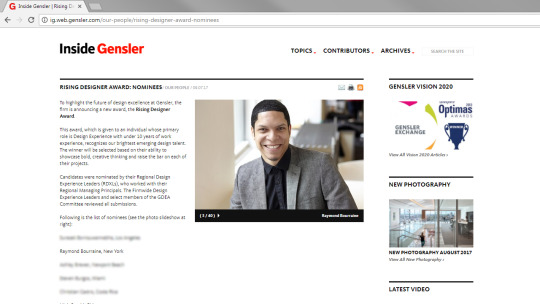
Gensler Rising Designer Award: Nominee
2017
2 notes
·
View notes
Photo
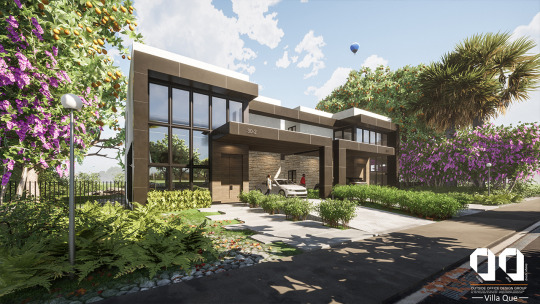
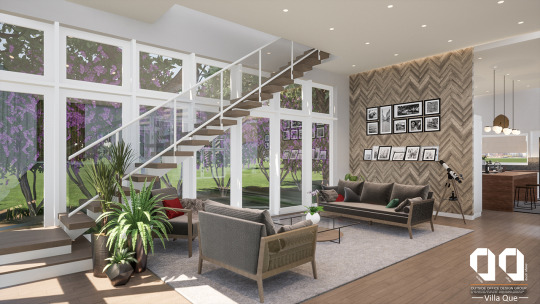
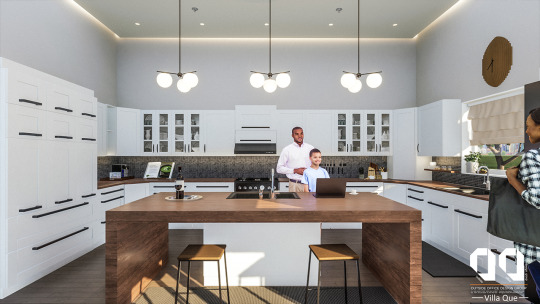
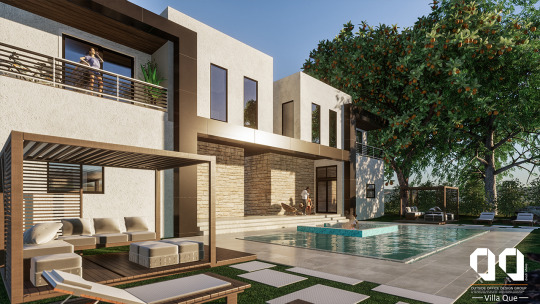
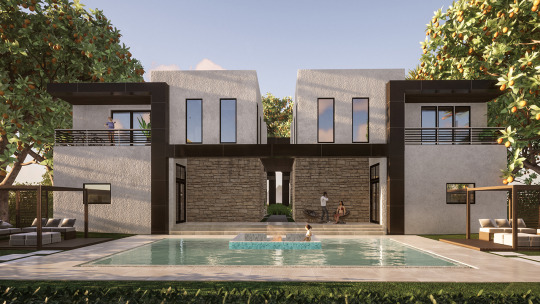
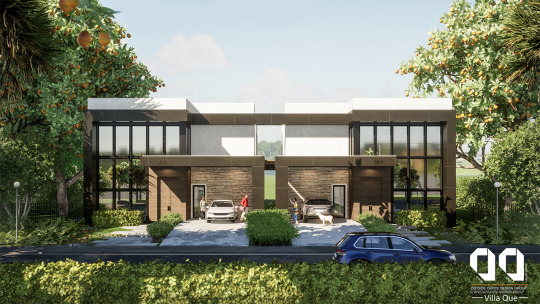
Modeling & Rendering
Contracted 3D modelling and renderings for a contracted house in Nassau, Bahamas.
Tools & Technique: 3d modeled with Rhino 3d using CAD drawings, and rendered using V-ray for Rhino and Photoshop
Design by Outside Office Design Group Bahamas
1 note
·
View note
Video
youtube
3D Rendered Bahamas plaza animation
0 notes
Photo
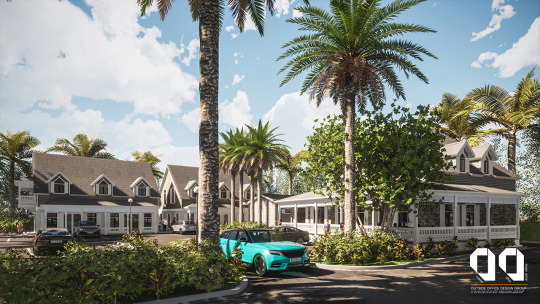
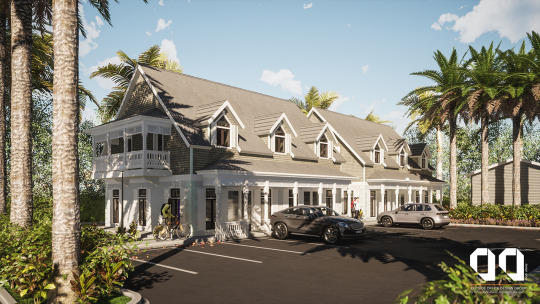
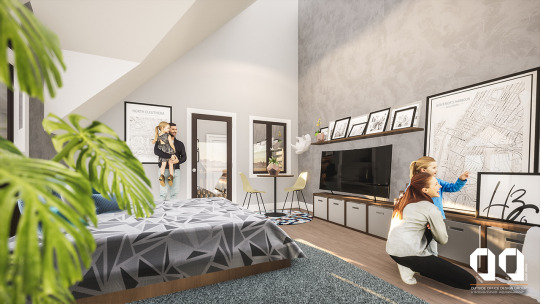
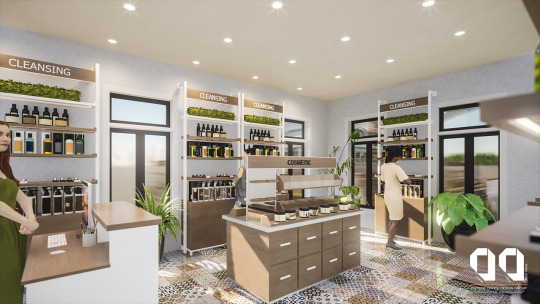
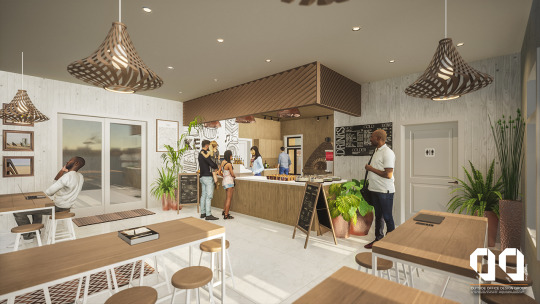
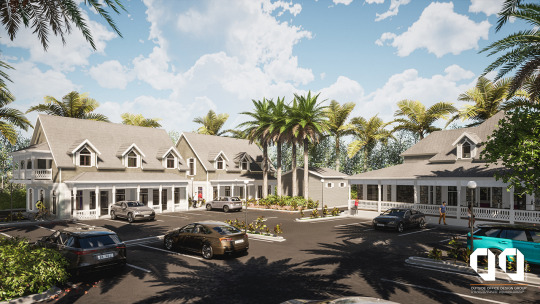
Modeling & Rendering
Contracted 3D modelling and renderings for a contracted house in Nassau, Bahamas.
Tools & Technique: 3d modeled with Rhino 3d using CAD drawings, and rendered using V-ray for Rhino and Photoshop
Design by Outside Office Design Group Bahamas
0 notes
Photo
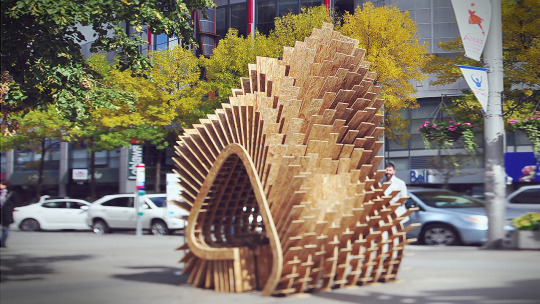
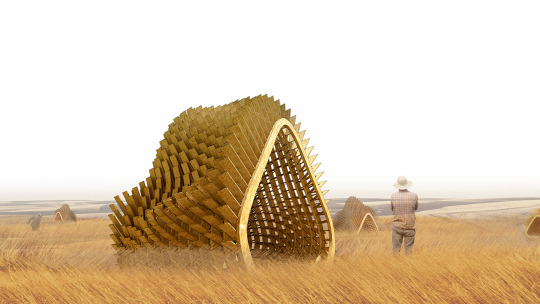
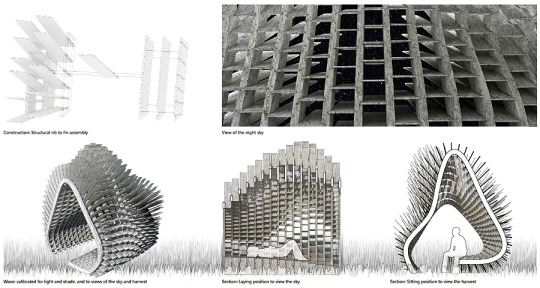
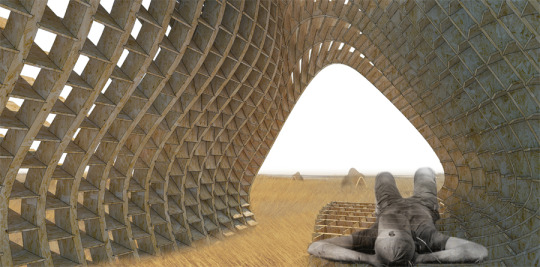
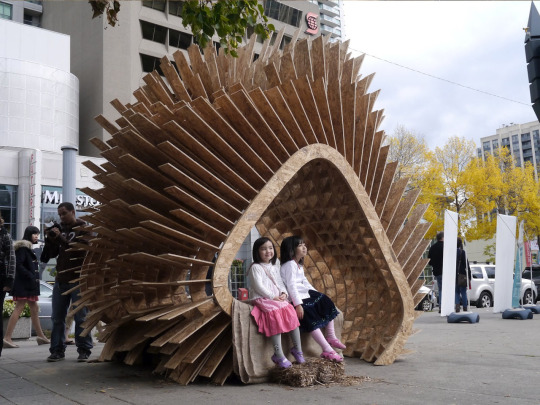
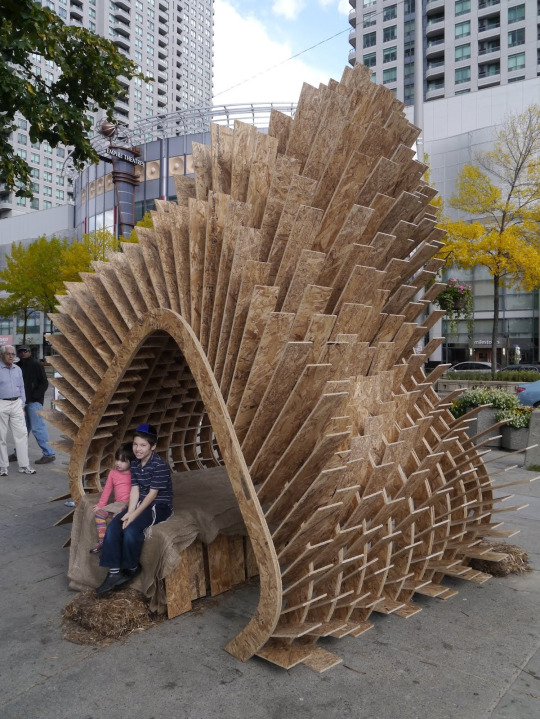
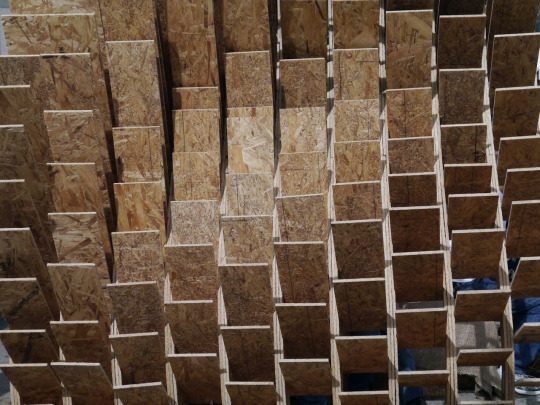
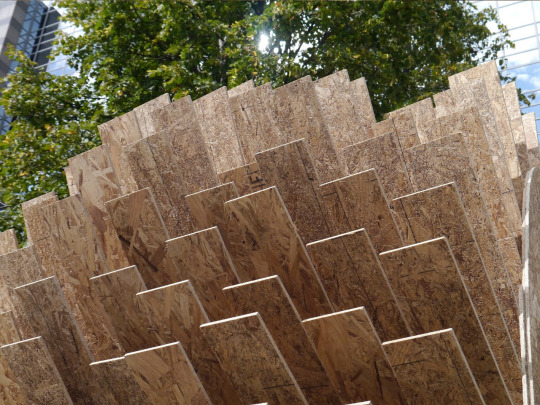
Harvest Wave
· Collaborators: Andrew McGregor, Robert Miller, Teresa Cacho
· Year: 2012
Sukkahville Competition Finalist
SECOND PLACE
HARVEST WAVE
LAYING IN AN OCEAN OF GRAIN.
LOOKING UP TO THE SKY.
WIND BLOWING THE STALKS.
SHADED FROM THE SUN.
ENVELOPED BY THE EARTH.
A CELEBRATION OF WHATS ABOVE
AND WHAT IS BELOW.
Featured in:
Chairs and Buildings
ArchDaily
Exhibition|Socializarq
Adam Ladlow
#2012#3d#Grasshopper#andrew#cacho#canada#competition#harvest#mcgregor#miller#new york#nyc#parsons#recognition#rhino#robert#sce#sukkah#sukkah city#sukkahville#sukkot#teresa#toronto#vray#wave#wheat#architecture
0 notes
Photo
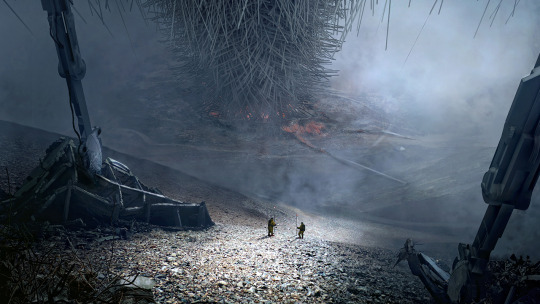
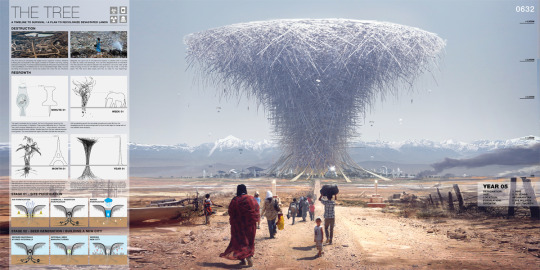
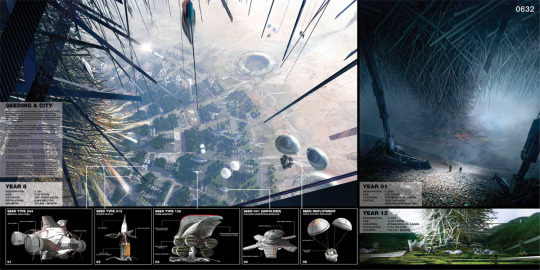
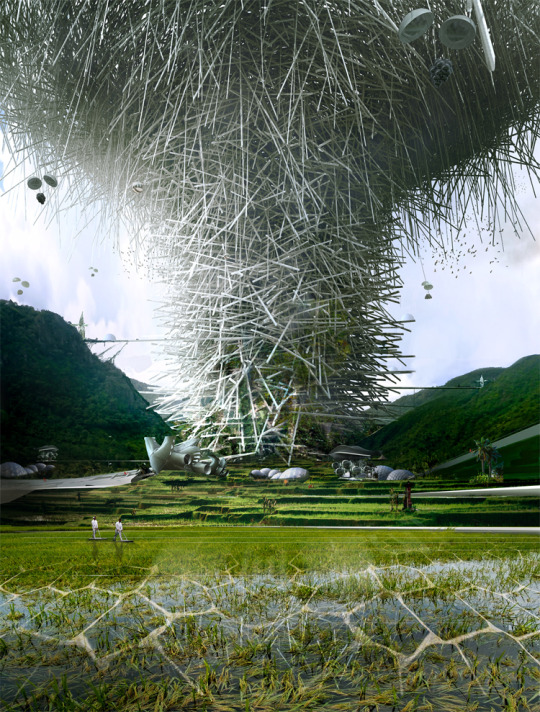
The Tree: Evolo 2014
A Gensler and MIR collaboration
Team members: Robert Miller, Jun Pak, Eric Tan, Jim Keen, Victoria Maceira, Zack Kuehn, Raymond Bourraine
Renderings by MIR
Year: 2014
Concept:
A self replicating device that uses nano machines, are deployed on a site destroyed by human activity. These nano machines, seeds, sprout to create The Tree which reconstructs the site through purification and seed generation. Turning a once wasteland, into a city to be inhabited by the previously displaced population.
#Gensler#raymond bourraine#Architecture#arc#tree#evolo#competition#mir#visualization#conceptual#concept#Robert Miller#Jun Pak#Eric Tan#Jim Keen#Victoria Maceira#Zack Kuehn
1 note
·
View note
Photo
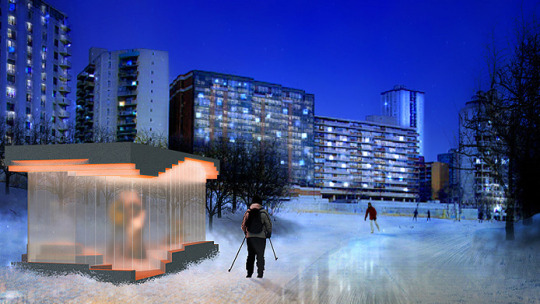
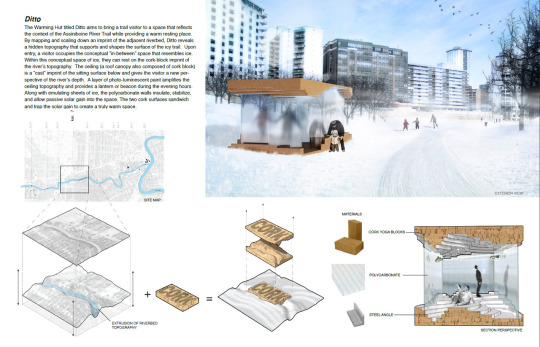
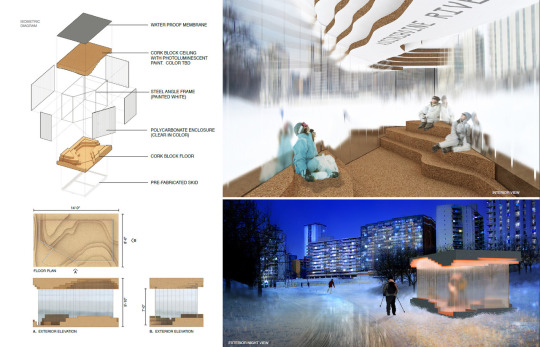
Ditto
A collaboration with Nicholas Brinen of Studio Figure
Year: 2012
The Warming Hut titled Ditto aims to bring a trail visitor to a space that reflects the context of the Assiniboine River Trail while providing a warm resting place. By mapping and scaling down an imprint of the adjacent riverbed, Ditto reveals a hidden topography that supports and shapes the surface of the icy trail. Upon entry, a visitor occupies the conceptual “in-between” space that resembles ice.
Within this conceptual space of ice, they can rest on the cork-block imprint of the river’s topography. The ceiling (a roof canopy also composed of cork block) is a “cast” imprint of the sitting surface below and gives the visitor a new perspective of the river’s depth. A layer of photo-luminescent paint amplifies the ceiling topography and provides a lantern or beacon during the evening hours. Along with emulating sheets of ice, the polycarbonate walls insulate, stabilize, and allow passive solar gain into the space. The two cork surfaces sandwich and trap the solar gain to create a truly warm space.
#Parsons#SCE#assiniboine river#brinen#ditto#light#lightshed#new york#newschool#Nicholas#nick#nyc#photoshop#renderings#rhino#the forks#topography#vray#warming#huts#architecture
2 notes
·
View notes
Photo
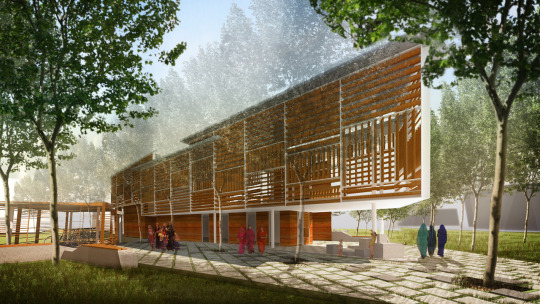
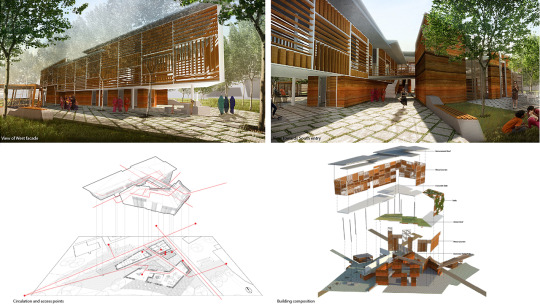

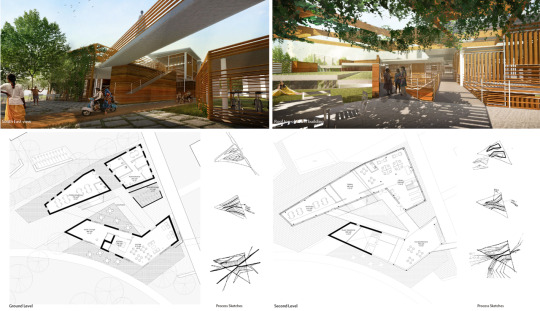
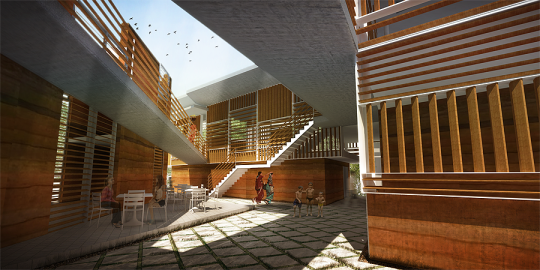

Auroville Youth Center
· Collaborators: Jovanna Suarez
· Course: Design Studio 4
· Instructor: Anupama Kundoo
· Semester: Spring
· Year: 2010
· 88,910 Net Square Feet
Featured on Futures Design
In 1968, Mira Alfassa and Sri Aurobindo founded the township project of Auroville, an experiment in human unity. Although both Mira and Sri were closely affiliated with an ashram in Pondicherry, this was to be an entirely separate community based around collective living. “It seems that Auroville was planned excluding youth. In Auroville, youth are not meant to exist and many residents seem to think that youth should just disappear”. (Virya, Auroville Today) This proposed community center is sited in the city’s residential belt between private residences and a youth hostel. A youth center would promote a welcoming environment that respects the views and voices of the youth in the area. Young people are often both excluded from community discourses and seen as the problem in communities. However, they depend more than adults on their immediate neighborhood for their social life. As such places for young people to meet as well as age appropriate activities, should be an important part of community provision. Many communities provide youth center assistance through a variety of partnership programs that add to the positive impact and influences youth can gain while attending such programs. Some examples of these partnerships might include: health services, libraries, social services, arts and sciences, or cultural organizations. An important aspect of a youth center in Auroville would be to collaborate with other activities that are occurring such as the Auroville Film Festival. Participation in community events would enhance communication between all age groups of Aurovillians and encourage a cooperative environment that seems to not exist currently.
#Jovanna Suarez#Parsons#Pondicherry#SCE#anupama kundoo#architecture#aurovile#india#new york#newschool#renderings#the newschool#recognition
6 notes
·
View notes
Photo
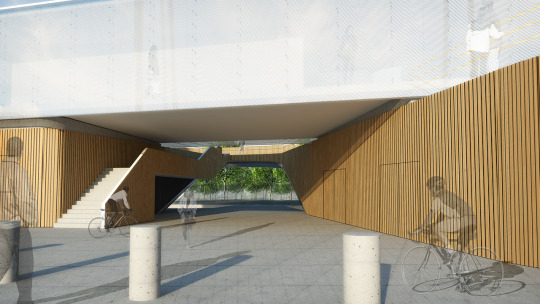
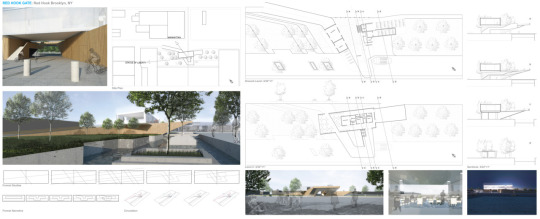

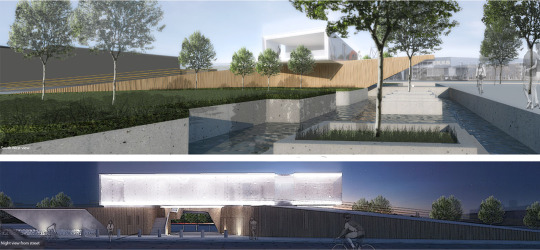
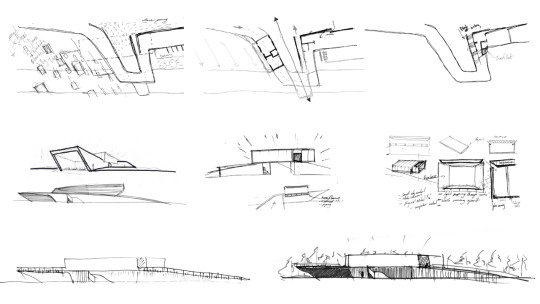
Red Hook Gate
· Course: Design Studio 1
· Instructor: Andrew Bernheimer
· Semester: Fall
· Year: 2009
The Red Hook Gate is a proposal for a transportation hub in Red Hook Brooklyn. This design proposes to create a gate/grand entry to a park located on a narrow strip of land. The bold design separates the park from the city main land, thus creating a bridge linking the site together. The program within the hub is bicycle storage and repair near the promenade, and indoor/outdoor cafes located in the upper light box.
5 notes
·
View notes
Photo
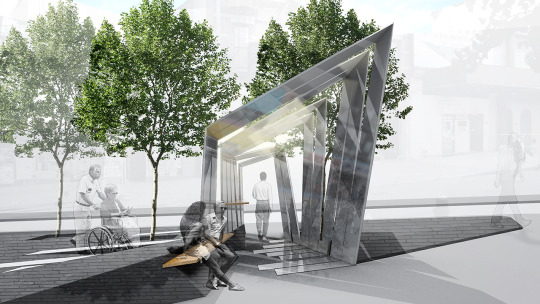


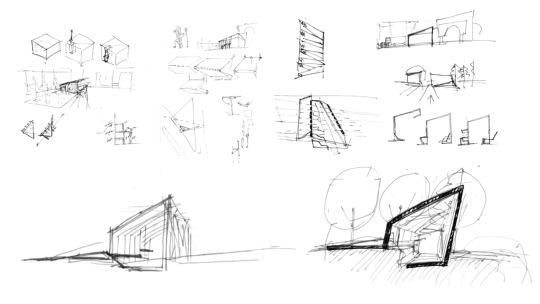
Canal Street Triangle
· Collaborators: Andrew McGregor
· Course: Design Studio 1
· Instructor: Andrew Bernheimer
· Semester: Fall
· Year: 2009
This project was a study in creating a small pavilion as a temporary rest-stop for no more than four pedestrians at a time. Sited at the intersection of Canal Street and Bowery, the location on the site was chosen for optimum use by pedestrians. It’s form and orientation was designed to create a visual relationship with landmarks and the near by bus station; basing the design on the site condition. This project addresses diagramming and visual exercises related to patterns of movement, velocity, reach, and accessibility.
#Fall#Parsons#andrew bernheimer#andrew mcgregor#architecture#graduate#new york#newschool#renderings#the newschool
5 notes
·
View notes
Photo
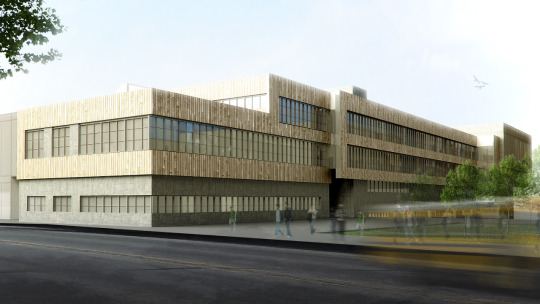
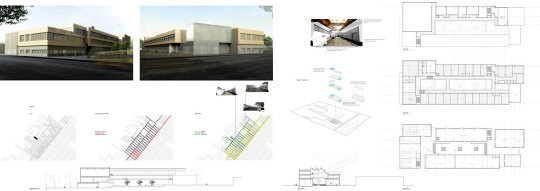
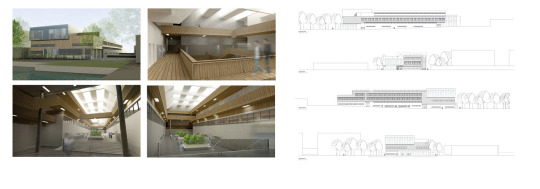
Sunset Park: Educational Center
· Course: Design Studio 3
· Instructors: Rob Rogers; Jonathan Marvel; Guido Hartray
· Semester: Fall
· Year: 2010
· 88,910 Net Square Feet
Located in the post industrial coast of Brooklyn, NY, the Sunset Park Educational Center serves to revitalize Sunset Park and educate the community. Part high school and part vocational education, the center specializes in welding technology. The building design was derived from an analysis of the industrial decay of the site materials and roads. With the idea of elevated paths segregating the program into private and public sectors, the choice of materials within the paths notate the sectors. The street condition bleeds into the building, keeping the material choice and glazing design to mirror the site’s post industrial context. The ground level is designed as a public street, sharing a covered atrium with the private sector. In section it is also possible to cross the building from the street facade to water front facade without interrupting the private sector hovering above. The private portion is completely cladded in wood as a warm and welcoming material, and notates one’s location in the building.
9 notes
·
View notes
Photo
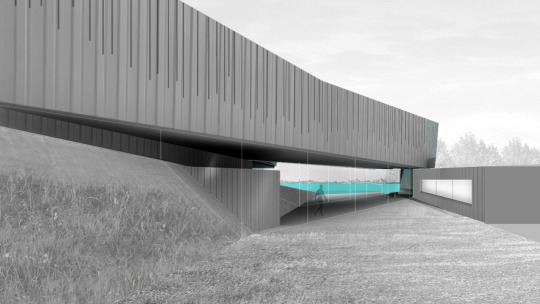
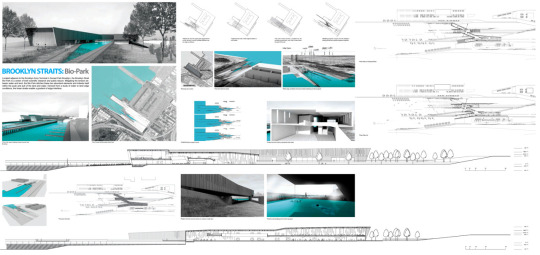
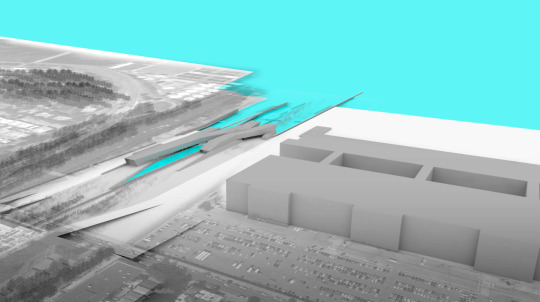
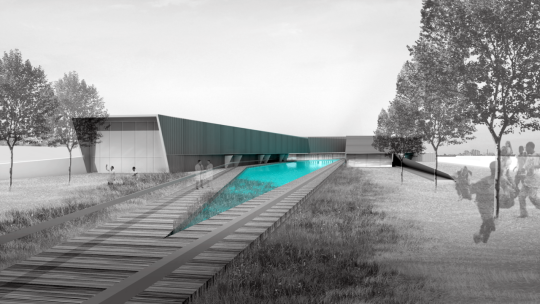
Brooklyn Straits: Bio-Park
· Course: Design Studio 5
· Instructors: Marc Tsurumaki
· Semester: Fall
· Year: 2011
· 86,500 Net Square Feet
Located adjacent to the Brooklyn Army Terminal in Sunset Park Brooklyn, the Brooklyn Strait Bio-Park is a center of both scientific research and public leisure. Mitigating the tension between water and land, the Bio-Park stitches these two abundant elements and in-beds itself within the push and pull of the land and water. Derived from a study of water to land edge conditions, the linear straits enable a gradient of edge interface.
4 notes
·
View notes