#wilfried beck-erlang
Text

Marktdreieck (1971-76) in Waiblingen, Germany, by Wilfried Beck-Erlang
#1970s#shopping center#concrete#architecture#germany#nachkriegsarchitektur#nachkriegsmoderne#architektur#wilfried beck-erlang
201 notes
·
View notes
Photo
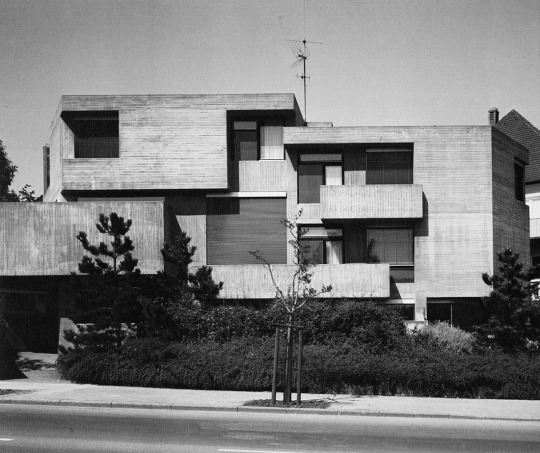
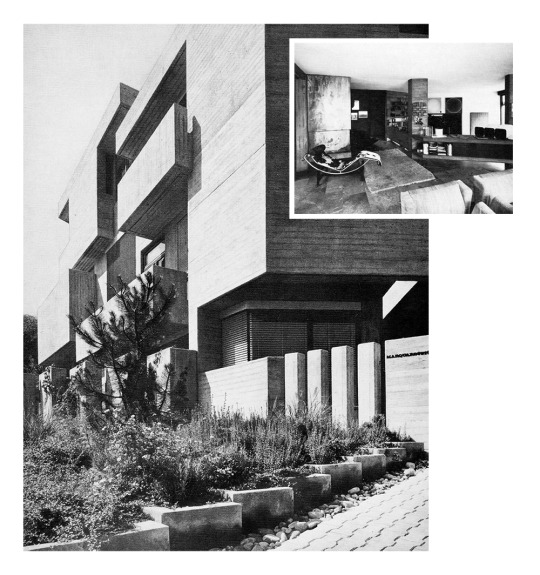
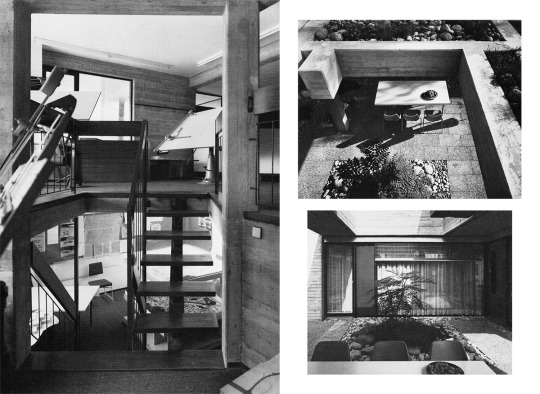

Beck-Erlang's house and office
Stuttgart, Baden-Württemberg, Germany; 1964-66
Wilfried Beck-Erlang
see map | + pictures
via "Beck-Erlang"; Hatje Cantz (1983)
#architecture#arquitectura#architektur#architettura#wilfried beck-erlang#wilfried beck erlang#house#wohnhaus#haus#casa#office#atelier#studio#studio house#stuttgart#baden württemberg#baden-wurttemberg#baden-württemberg#deutschland#germany#german architecture
280 notes
·
View notes
Photo
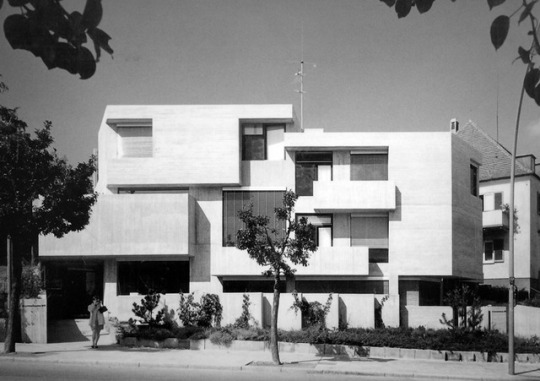
Architect’s House and Office by Wilfried Beck-Erlang _
Stuttgart, Germany, 1964-66
via ofhouses (to read about and more to see)
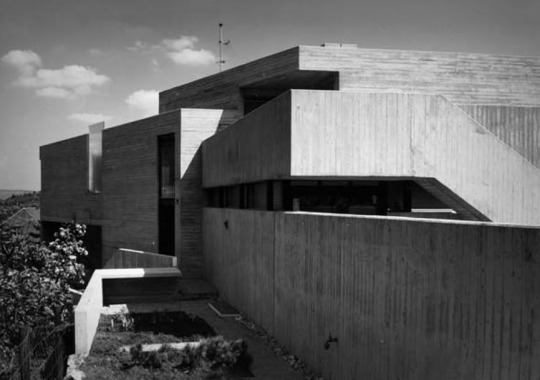


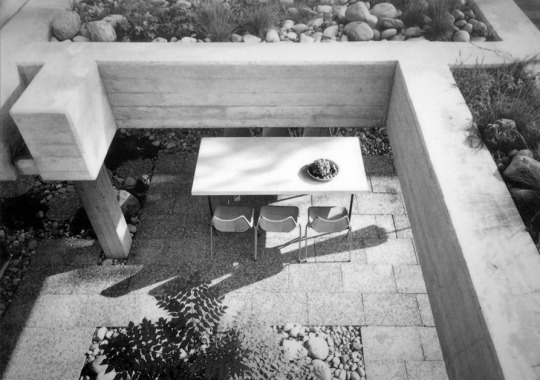
-
#ANARCHITECTURES+A#anarchitect#architecture#Wilfried Beck-Erlang#stuttgart#germany#house#b&w#b&wweek#b&w#b&wweek#AplusA
5 notes
·
View notes
Photo


oper // bonn
architects: klaus gessler & wilfried beck erlang
completion: 1965
#moderne#architecture#bonn#architecture photography#design#oper#post war modern#deutsche nachkriegsarchitektur#klaus gessler#Wilfried beck erlang#beton#opera architecture#opera design#deutsche nachkriegsmoderne#photography#germanpostwarmodern#germany#opera house
25 notes
·
View notes
Photo
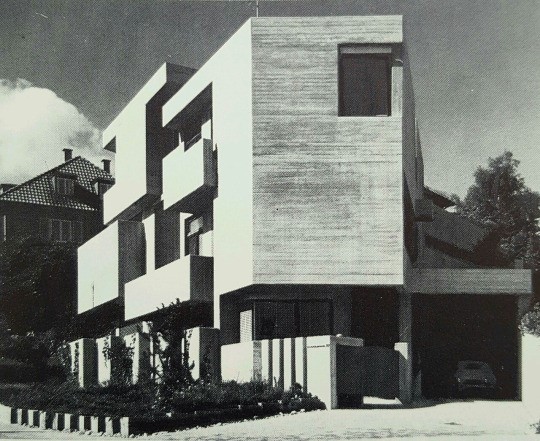
#concrete #architecture Wilfried Beck-Erlang Stuttgart, Germany #archisubmission by Luca Fitti http://ift.tt/2mR9ykh
2 notes
·
View notes
Photo
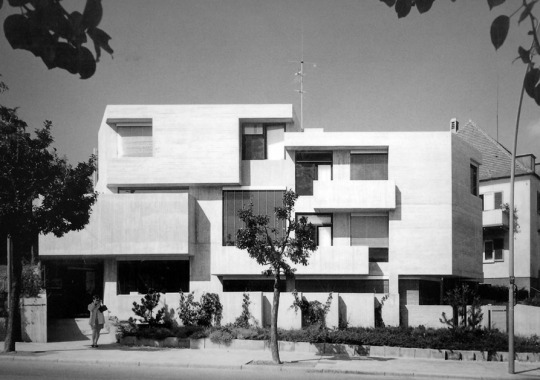



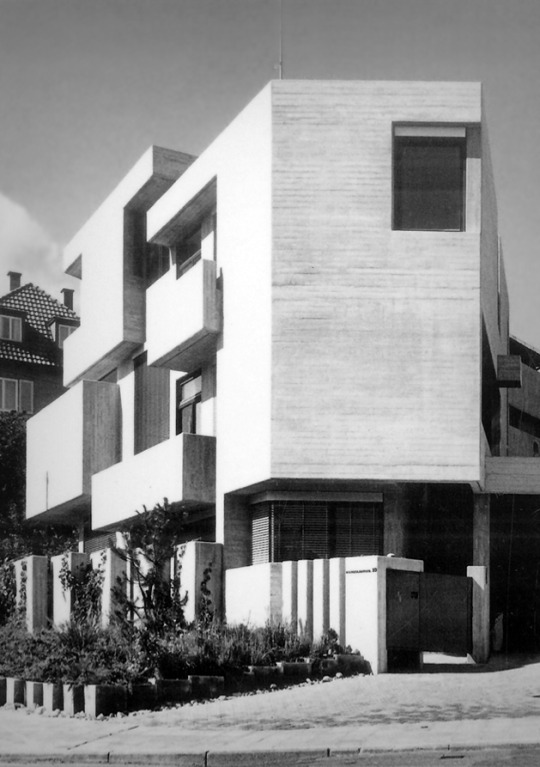


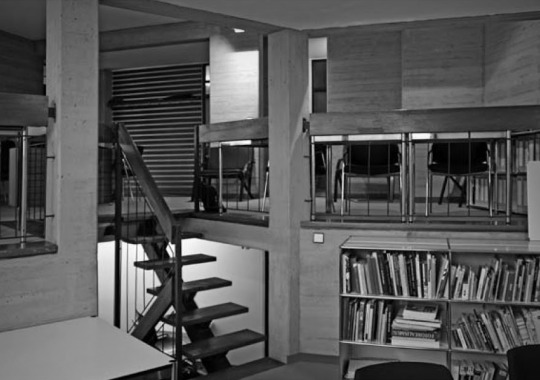

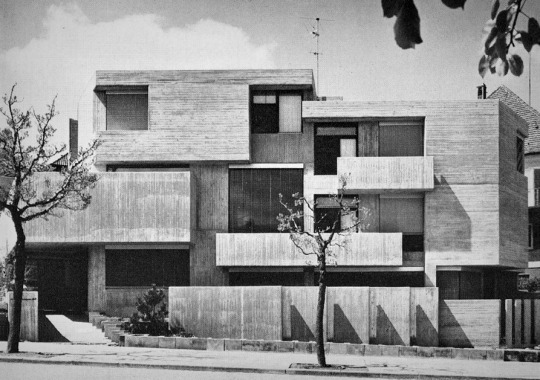
384. Wilfried Beck-Erlang /// Architect’s house and office /// Stuttgart, Germany /// 1964-66
OfHouses guest curated by AMUNT:
”On a hill in the eastern part of Stuttgart, the architect designed his own office and residential building. The house is located next to a busy street leading to the city center, and the architect also had to tackle several difficulties on the steeply sloped, east-facing site.
Beck-Erlang succeeded to unite working and living in a striking and rather unconventionally designed house that deals with the contradictory requirements of the view, the sloping site, the ventilation, and the need for quiet living and working conditions.
The concrete construction and solid balustrades shield the house from the noise. For better sound protection, the large amounts of glazing facing the view are built as box-type (triple) windows.
By staggering the house up the hill, a distinction is made between the office and residential areas, each with a separate entrance. The office is situated on the lower floors and the living area occupies the upper floors, oriented towards the garden in the west. The spatial layout is reflected on the exterior and strengthens the sculptural character of the house. Inside and outside interweave in a unique manner.
Today the characteristic exposed concrete façade is obscured by a protective coating. Nevertheless, the timeless brutalist design and its materiality are still perceptible.”
(Photos: © AMUNT, Marianne Götz, Beck-Erlang Archive. Source: Carsten Wiertlewski, “Beck-Erlang: Das Werk des Architekten Wilfried Max Beck”, 2014, pp. 234-47.)
#AMUNT#Beck-Erlang#Wilfried Beck-Erlang#Germany#60s#OfHouses#oldforgottenhouses#the collection of houses#www.ofhouses.com
274 notes
·
View notes
Text
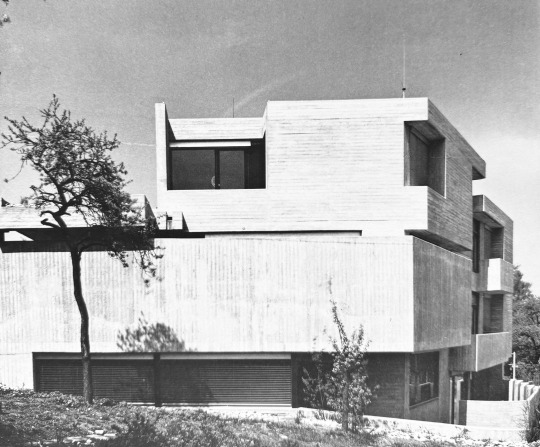
House (1964-66) built for himself in Stuttgart, Germany, by Wilfried Beck-Erlang
#1960s#house#concrete#brutalism#brutalist#architecture#germany#nachkriegsarchitektur#nachkriegsmoderne#architektur#stuttgart#wilfried beck-erlang
95 notes
·
View notes
Text

House Dr H (1958-62) in Reutlingen, Germany, by Wilfried Beck-Erlang
#1950s#house#architecture#germany#nachkriegsarchitektur#nachkriegsmoderne#architektur#wilfried beck-erlang
48 notes
·
View notes
Text


The present book is an antiquarian treasure: „Beck-Erlang“, edited by Gisela Schultz and Frank Werner and published by Hatje Cantz in 1983. It is the first and for a long time only work catalogue of Wilfried Beck-Erlang (1924-2002), one of Germany‘s most interesting postwar architects. Beck-Erlang was an individualist whose work isn’t characterized by a signature style but a continuous search for the right solution for each building task. Projects like the Zürich-Vita-Haus or his own house and studio, both located in Stuttgart, are built manifestos of his sophisticated approach to architecture. Although the book only includes a short introduction by Frank Werner it provides, based on extensive plan and photographic material, an exciting overview of the work of an immensely creative architect. For deeper insights into Beck-Erlang’s life and work I strongly recommend Carsten Wiertlewski’s dissertation „Beck-Erlang - Das Werk des Architekten Wilfried Max Beck“ from 2012 which can be downloaded for free via e.g. the German National Library’s catalogue.
#wilfried beck-erlang#architecture book#monograph#architecture#germany#nachkriegsarchitektur#nachkriegsmoderne#book#vintage book
21 notes
·
View notes
Photo
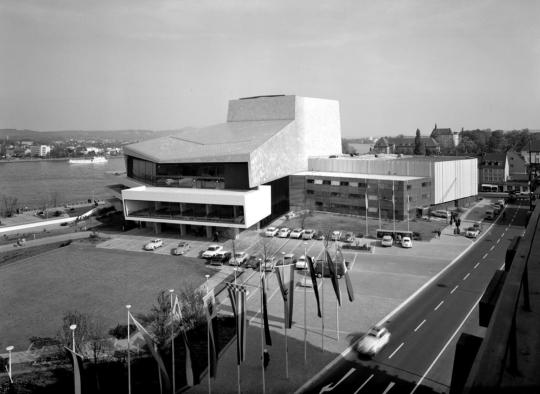
Municipal Theater (1959-64) in Bonn, Germany, by Wilfried Beck-Erlang
#1950s#theater#concrete#architecture#germany#nachkriegsmoderne#nachkriegsarchitektur#architektur#bonn#wilfried beck-erlang
92 notes
·
View notes
Photo
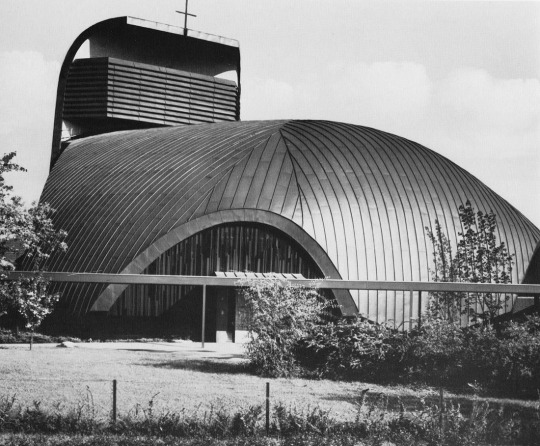
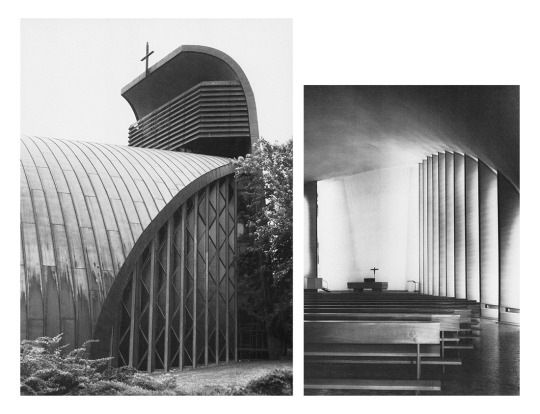
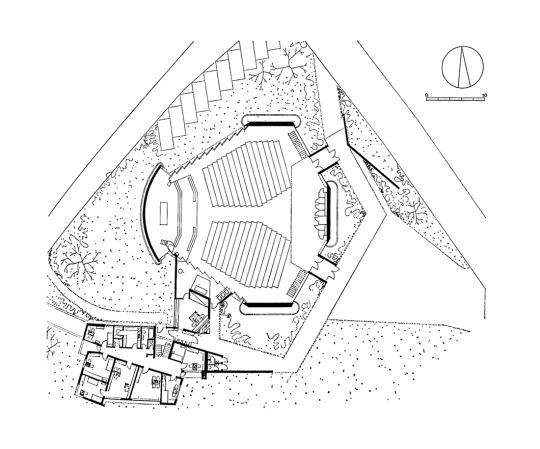
'Katholische Kirche Zum Guten Hirten', church
Friedrichshafen, Baden-Württemberg, Germany; 1958-62
Wilfried Beck-Erlang
see map
via "Beck-Erlang"; Hatje Cantz (1983)
#architecture#arquitectura#architektur#architettura#wilfried beck-erlang#wilfried beck erlang#kirche#church#igreja#zum guten hirten#friedrichshafen#baden-württemberg#baden-wurttemberg#baden württemberg#deutschland#germany#german architecture
154 notes
·
View notes
Photo

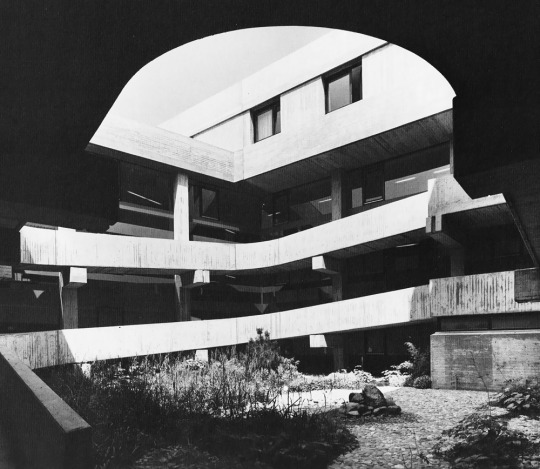
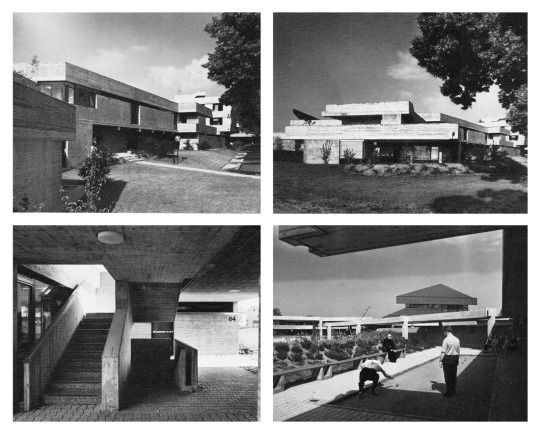
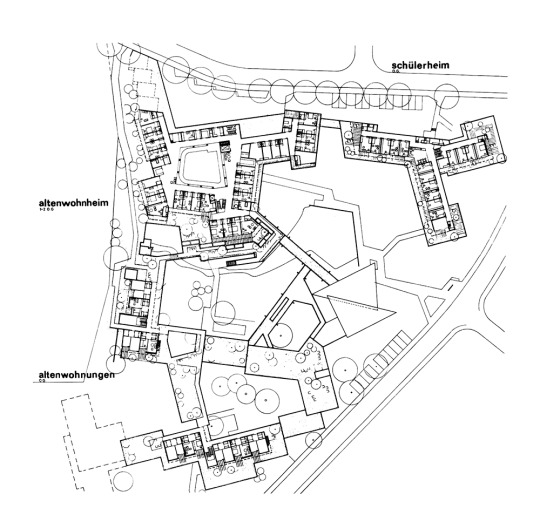
'Seniorenzentrum St. Vinzenz', home for the elderly; Wangen im Allgäu, Baden-Württemberg, Germany; 1966-70 (partially demolished)
Wilfried Beck-Erlang
see map | related information
via "Beck-Erlang"; Hatje Cantz (1983)
#architecture#arquitectura#architektur#architettura#wilfried beck-erlang#wilfried beck erlang#wangen im allgäu#wangen im allgau#baden-wurttemberg#baden-württemberg#baden württemberg#deutschland#germany#german architecture
59 notes
·
View notes
Photo
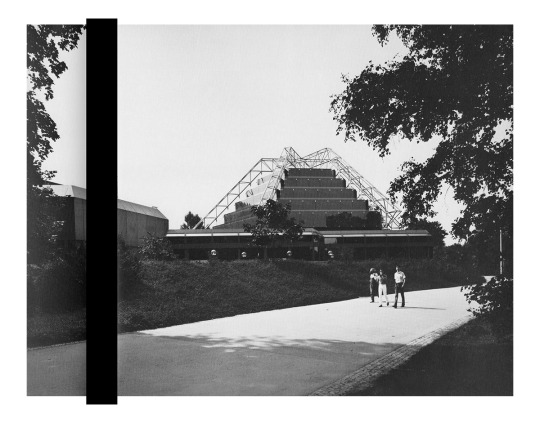
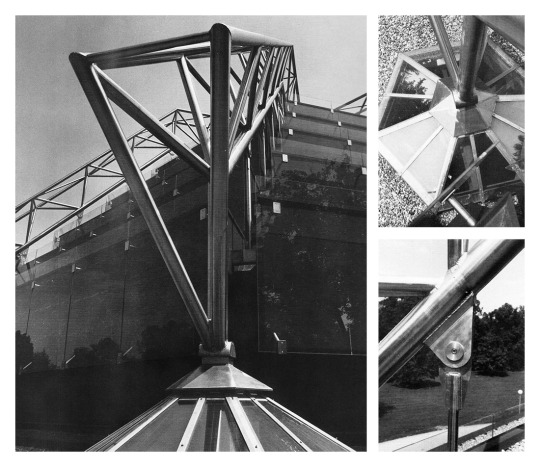
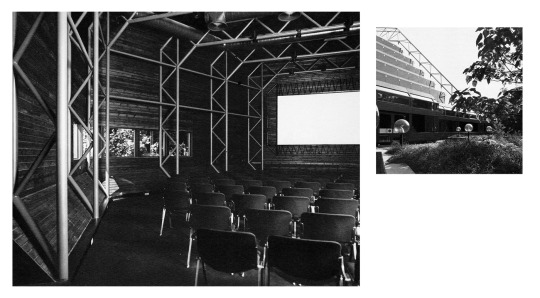
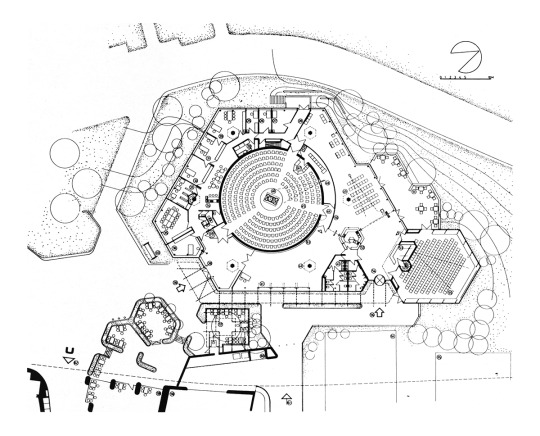
'Carl-Zeiss-Planetarium Stuttgart'
Stuttgart, Baden-Württemberg, Germany; 1970-77
Wilfried Beck-Erlang
see map | more information
via "Beck-Erlang"; Hatje Cantz (1983)
#architecture#arquitectura#architektur#architettura#wilfried beck-erlang#wilfried beck erlang#planetarium#stuttgart#baden-württemberg#baden-wurttemberg#baden württemberg#deutschland#germany#german architecture
51 notes
·
View notes
Photo
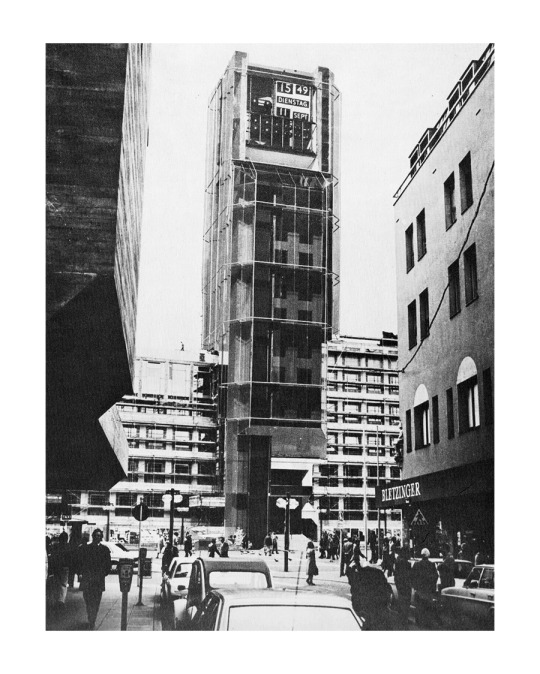

City Hall tower, conversion
Stuttgart, Baden-Württemberg, Germany; 1977
Wilfried Beck-Erlang
see map
via "Beck-Erlang"; Hatje Cantz (1983)
#architecture#arquitectura#architektur#architettura#wilfried beck-erlang#wilfried beck erlang#city hall#conversion#stuttgart#baden-württemberg#baden-wurttemberg#baden württemberg#deutschland#germany#german architecture
47 notes
·
View notes
Text
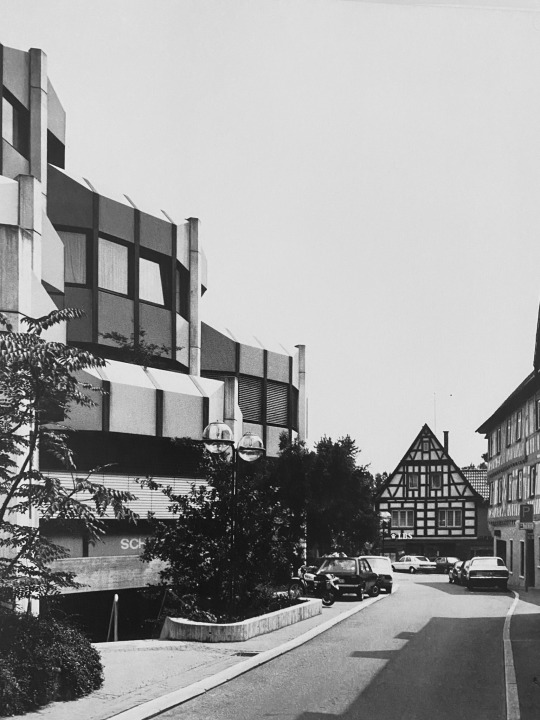
Marktdreieck (1971-76) in Waiblingen, Germany, by Wilfried Beck-Erlang
#1970s#shopping center#concrete#brutalism#brutalist#architecture#germany#nachkriegsmoderne#nachkriegsarchitektur#architektur#wilfried beck-erlang
117 notes
·
View notes
Text
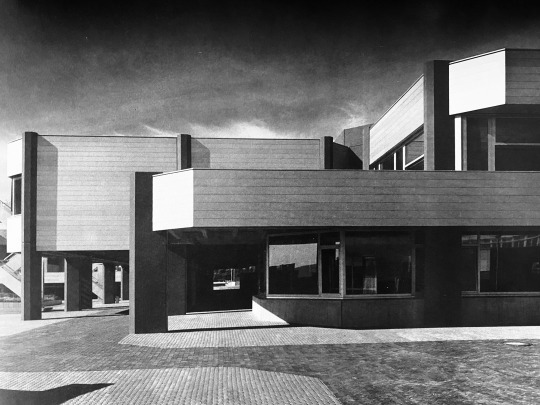
School Center (1970-75) in Stuttgart, Germany, by Wilfried Beck-Erlang
#1970s#school#concrete#architecture#germany#nachkriegsmoderne#nachkriegsarchitektur#architektur#stuttgart#wilfried beck-erlang
142 notes
·
View notes