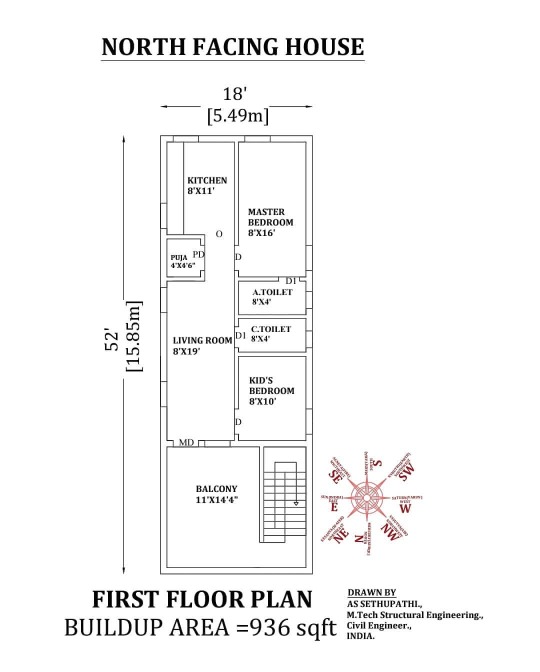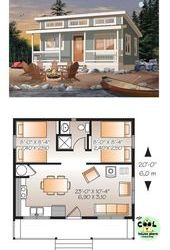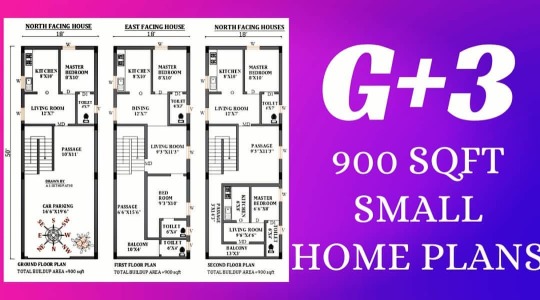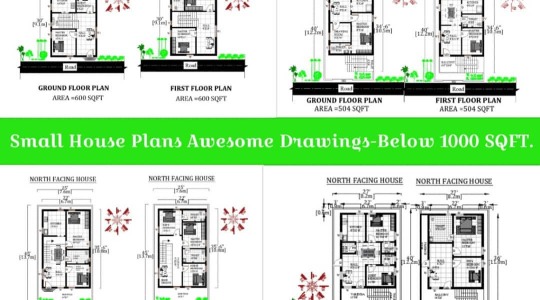#tinyfloorplan
Text

Tiny House Plan, House Plan 5397 Foxrun Cabin | 2 Bedroom House plan
Have you considered sizing down to a tiny house? MEN 5397 Foxrun Cabin is the perfect rustic and functional tiny house! 🥰🍂
🏡This home features:
✔️Vaulted Ceilings
✔️A fireplace
✔️Front Porch
✔️& More!
Visit: https://www.nelsondesigngroup.com/content/House-Plan-5397-Foxrun-Cabin-Tiny-House-Plan?livingspacemin&livingspacemax&widthmax&depthmax&bedroomid&bathid&garageid&storyid&fbclid=IwAR3uJoUXGjLdNH_bjLpXLB3o_I1G6WgO1m7w7vCQjXsAokrHlW6--vG4dNQ to learn more about MEN 5397 Foxrun Cabin, Tiny House Plan
🏠➡️ Read more......
#houseplans#tinyhouse#tinyhouses#tinyhouselife#tinyhousebuild#tinyhouseliving#tinyhousemovement#TinyHouseCommunity#tinyhousedesign#tinyhouseplans#tinyfloorplan#floorplans#floorplan#floorplanner#floorplanning#floorplandesign#floorplansofthepast#floorplansofinstagram#rustichome#homeplans#housedesign#archilovers#architecturaldesign#architecture
0 notes
Photo

18x52 north facing house plans as per vastu Shastra.For more wonderful house design check out the website houseplansdaily.com #houseplansdaily #houseplansdaily.com #northhouseplan #northfacinghouseplanaspervastushastra #northhomedesign #smallcadhouseplan #smallhousedesign #smallhomedesign #tinyhousedesign #tinyfloorplan #floorplans #architecturalhousedesign #architecturalhomedesign (at India) https://www.instagram.com/p/CI1AKsOHDld/?igshid=1virnd6qkyq4c
#houseplansdaily#northhouseplan#northfacinghouseplanaspervastushastra#northhomedesign#smallcadhouseplan#smallhousedesign#smallhomedesign#tinyhousedesign#tinyfloorplan#floorplans#architecturalhousedesign#architecturalhomedesign
0 notes
Photo

This #TinyFloorPlan at COOLhouseplans.com is all you need to enjoy the lake on t… https://ift.tt/2YeiIYv
0 notes
Photo

G+3 900 sqft small home plans. This article has various house plan as per Vastu shastra. 18’x50′ small house plan cad file is given in this article. This simple house plan with dimensions. You can download this AutoCAD file for free.For more house floor plans Check out the website houseplansdaily.com #900sqfthouseplans #smallhomedesign #smallhomeplans #g+3houseplans #900sqftsmallhomeplans#tinyhouseplans #tinyfloorplan #tinyhousedesign #smallcadhouseplan #constructionhouseplan #autocad #autocadplan (at India) https://www.instagram.com/p/CHaTTuIndRp/?igshid=1tyc6xwcbt624
#900sqfthouseplans#smallhomedesign#smallhomeplans#g#900sqftsmallhomeplans#tinyhouseplans#tinyfloorplan#tinyhousedesign#smallcadhouseplan#constructionhouseplan#autocad#autocadplan
0 notes
Photo

In this article, you get small house plans as per Vastu Shastra. You get Home vastu Plan below 1000 sqft. These house plan drawings are useful for the people who searching for small house plans drawing on the internet. Also, this home plan is useful for civil engineers and architects.For more house plans Check out the website houseplansdaily.com #smallhouse #smallhousedesign #smallhouseplan #smallhomedesign #tinyfloorplan #tinyhouseplans #littlehouseplan #littlehomedesign #simplehomeplan #simplehomedesigns (at India) https://www.instagram.com/p/CHaJ5pVnDHO/?igshid=1s7tez8a1ixe
#smallhouse#smallhousedesign#smallhouseplan#smallhomedesign#tinyfloorplan#tinyhouseplans#littlehouseplan#littlehomedesign#simplehomeplan#simplehomedesigns
0 notes